Trekronekabin by Tommie Wilhelmsen, Norway
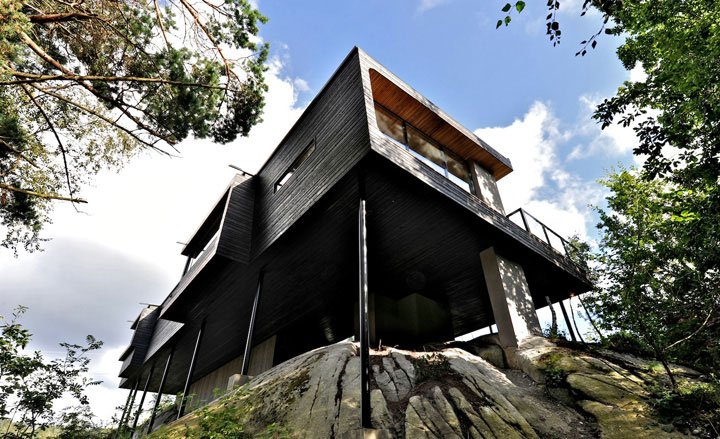
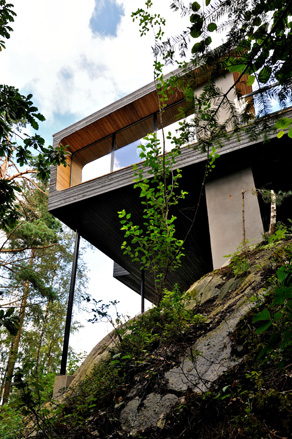
Accessible only by boat, this private lodge is placed on a steep rock buried deep in the woods
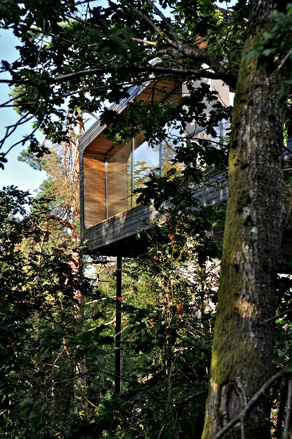
Using only local materials, including oak, pine and fir taken directly from the island, architect Tommie Wilhelmsen has created a sleek but sympathetic intervention into the landscape that is the perfect escape for the owner's family and friends
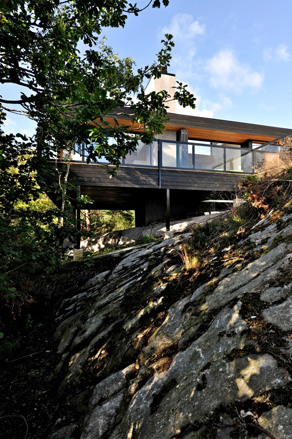
Sober black and natural oak tone sympathetically with the surroundings, whilst the intersection of house and rock is treated as dramatically as possible, with slender steel pilotis pushed to the edges of the floorplan, and the whole building visually anchored to a rocky outcrop by the vertical concrete shaft of the chimney
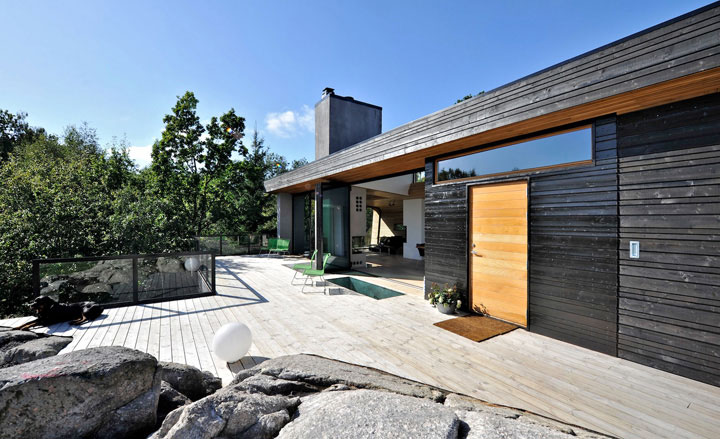
The client wanted only one thing; a retreat that evoked the feeling of rising above the trees to catch the sun and watch the ocean, just a few hundred feet away
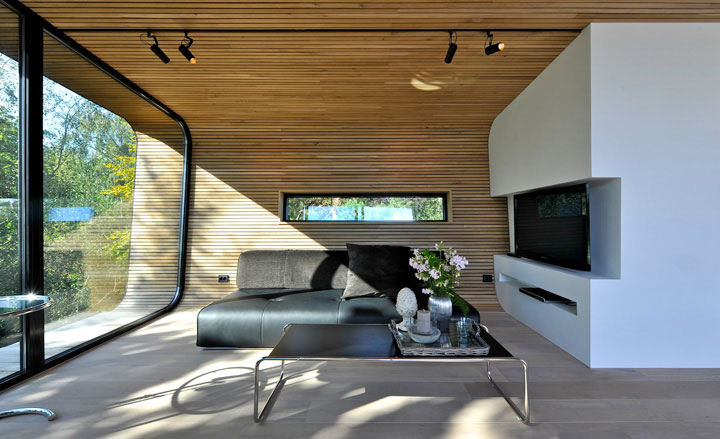
Designed for summer occupation, rather than as a snowy bolthole, the Sjernaroy cabin is open and inviting, the curving slats of the interior wooden ceilings curving down and round to enclose the sitting area
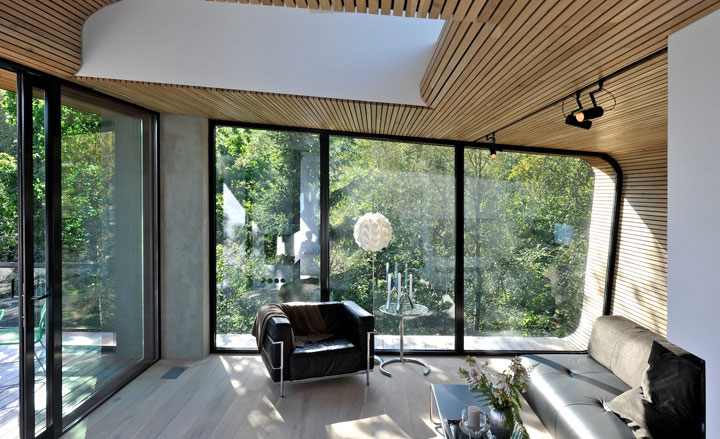
The large windows frame the views
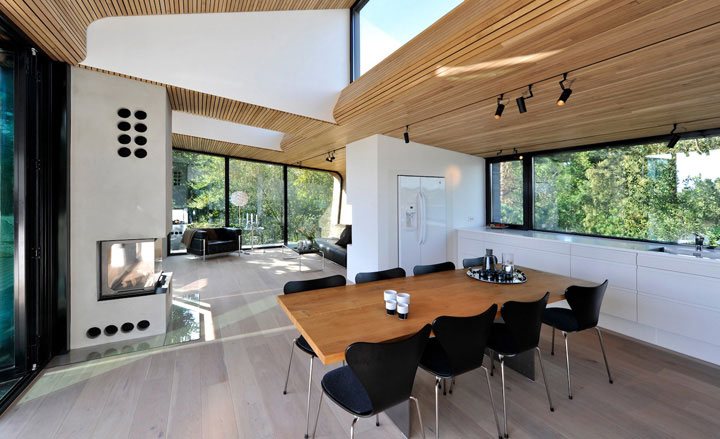
This house is a model for entertaining on a modest scale, with clean and practical furnishings, as well as a natural flow between spaces
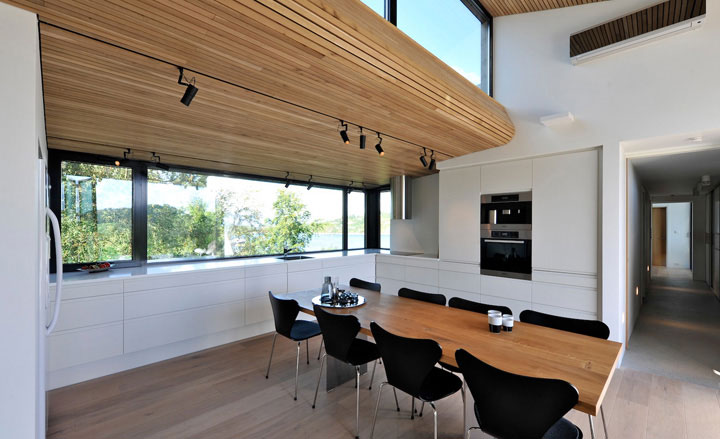
Kitchen fittings are simple and sleek
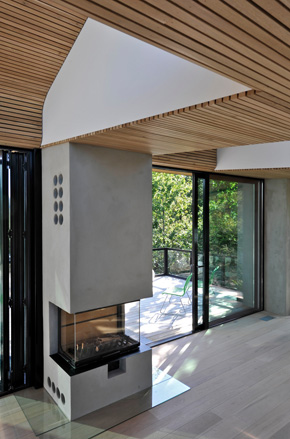
A fireplace demarcates the living area from the kitchen, while offering heat in all directions
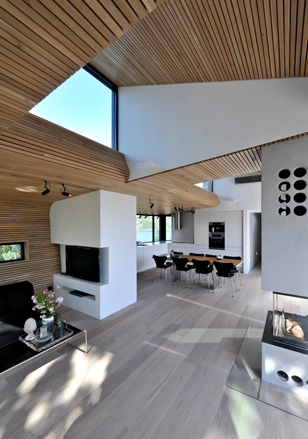
Light floods in through an elevated window
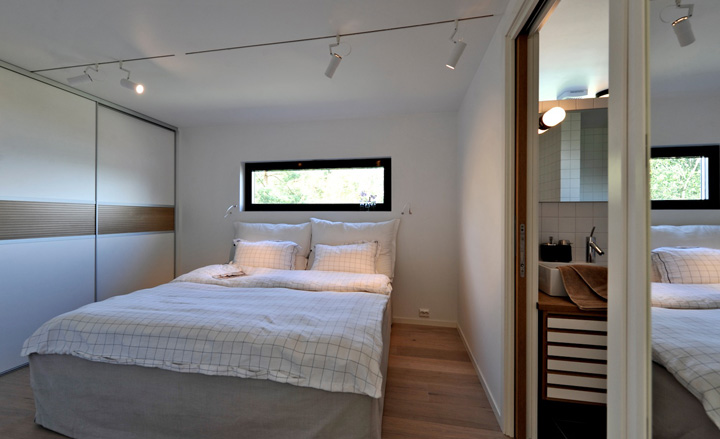
Bedrooms are simple and practical
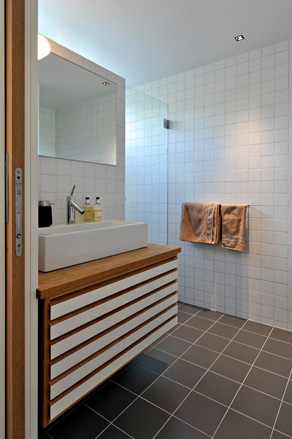
The master bathroom
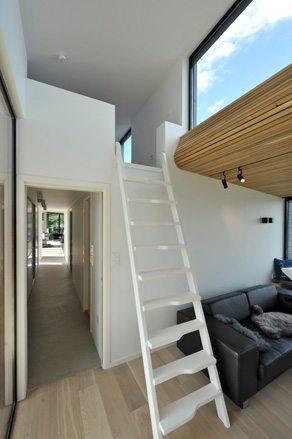
Space for the family and guests is maximised in this small, self-contained retreat
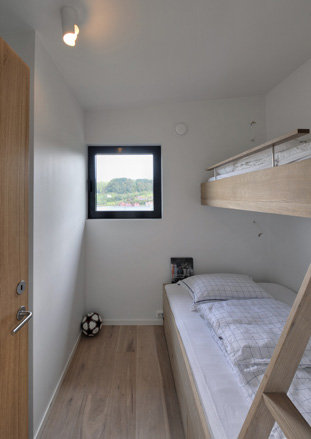
Practical bunk beds in one of the bedrooms
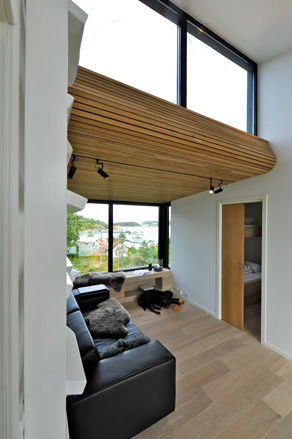
An extra living area
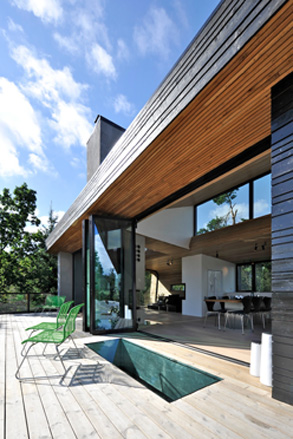
A large deck ensures space for outdoor living
Wallpaper* Newsletter
Receive our daily digest of inspiration, escapism and design stories from around the world direct to your inbox.
Ellie Stathaki is the Architecture & Environment Director at Wallpaper*. She trained as an architect at the Aristotle University of Thessaloniki in Greece and studied architectural history at the Bartlett in London. Now an established journalist, she has been a member of the Wallpaper* team since 2006, visiting buildings across the globe and interviewing leading architects such as Tadao Ando and Rem Koolhaas. Ellie has also taken part in judging panels, moderated events, curated shows and contributed in books, such as The Contemporary House (Thames & Hudson, 2018), Glenn Sestig Architecture Diary (2020) and House London (2022).
-
 All-In is the Paris-based label making full-force fashion for main character dressing
All-In is the Paris-based label making full-force fashion for main character dressingPart of our monthly Uprising series, Wallpaper* meets Benjamin Barron and Bror August Vestbø of All-In, the LVMH Prize-nominated label which bases its collections on a riotous cast of characters – real and imagined
By Orla Brennan
-
 Maserati joins forces with Giorgetti for a turbo-charged relationship
Maserati joins forces with Giorgetti for a turbo-charged relationshipAnnouncing their marriage during Milan Design Week, the brands unveiled a collection, a car and a long term commitment
By Hugo Macdonald
-
 Through an innovative new training program, Poltrona Frau aims to safeguard Italian craft
Through an innovative new training program, Poltrona Frau aims to safeguard Italian craftThe heritage furniture manufacturer is training a new generation of leather artisans
By Cristina Kiran Piotti
-
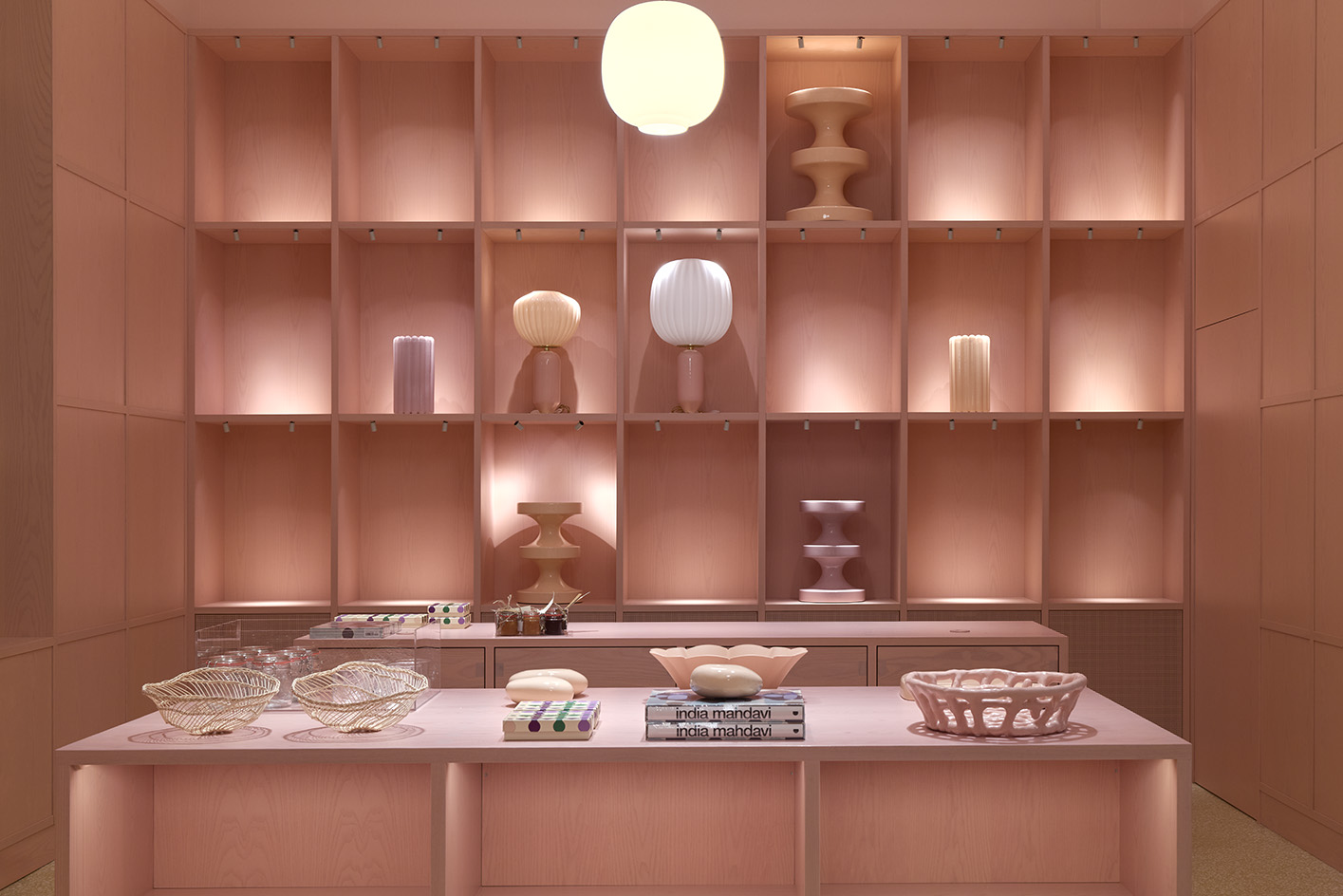 PoMo Museum opens its colourful spaces in Trondheim’s art nouveau post office
PoMo Museum opens its colourful spaces in Trondheim’s art nouveau post officePoMo Museum is a new Trondheim art destination, featuring colourful interiors by India Mahdavi in an art nouveau post office heritage building
By Francesca Perry
-
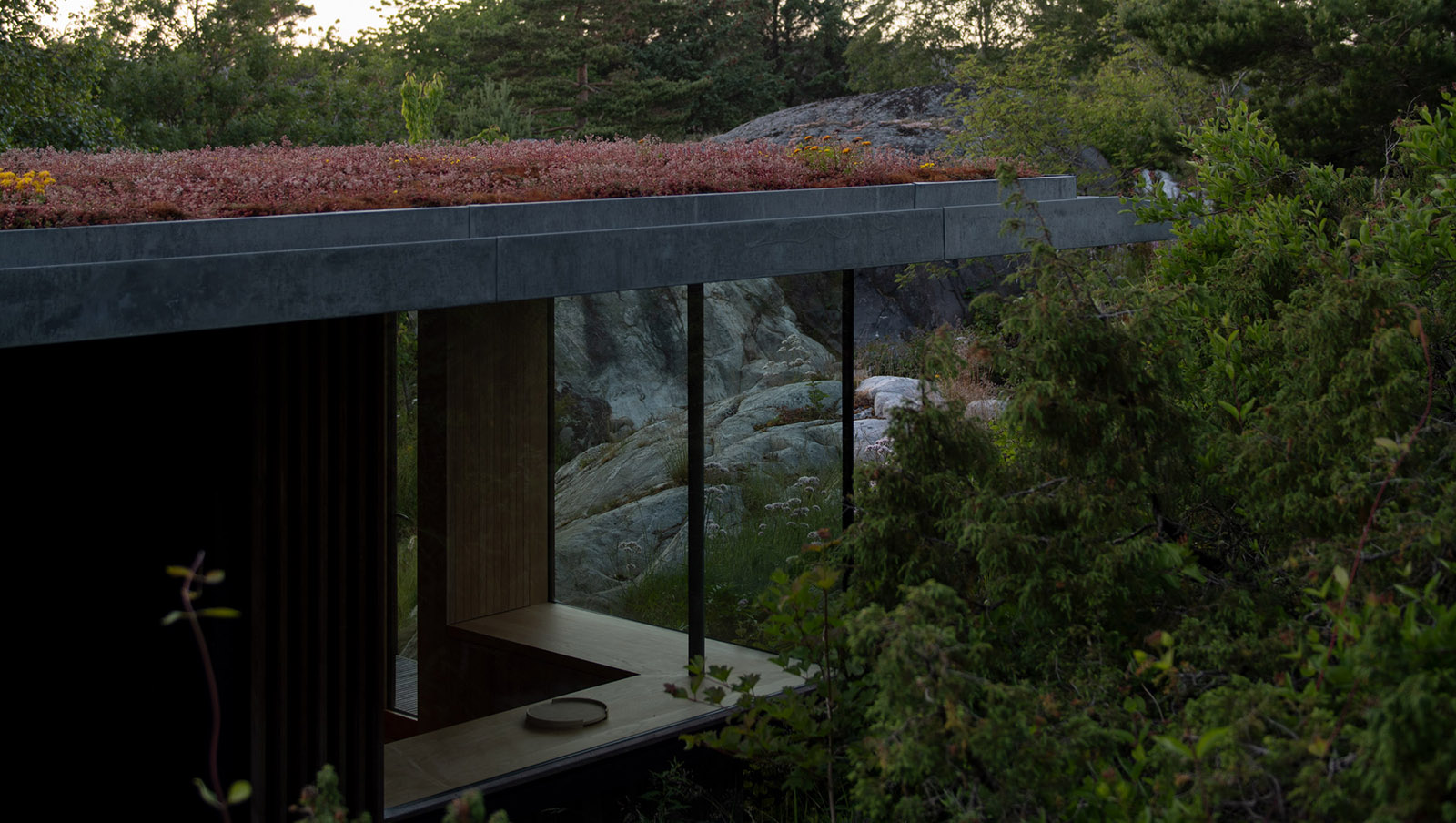 Tour this waterfront Norwegian summer house in pristine nature
Tour this waterfront Norwegian summer house in pristine natureCabin Lillesand by architect, Lund Hagem respects and enhances its natural setting in the country's south
By Ellie Stathaki
-
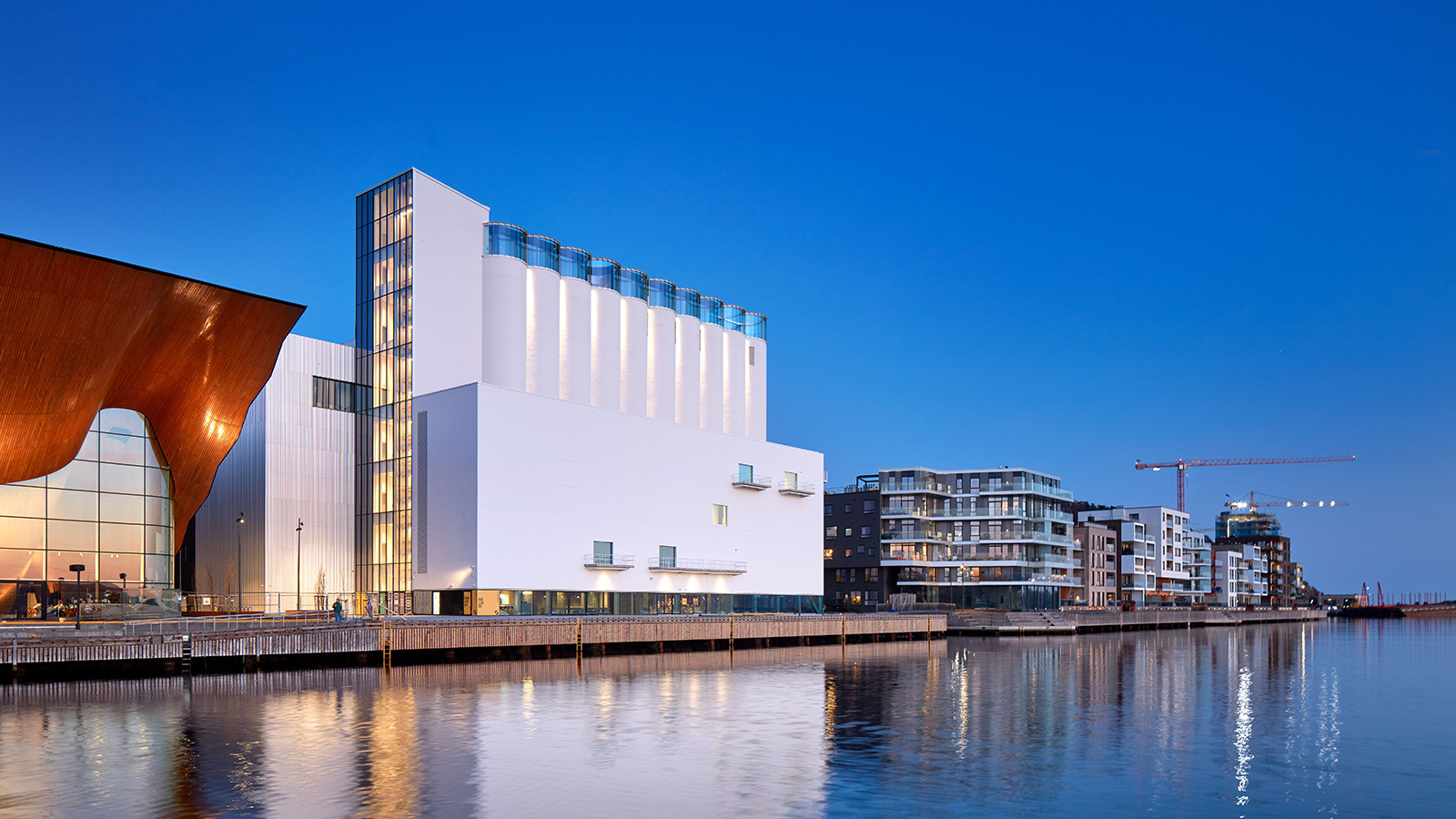 Kunstsilo sees a functionalist grain silo transformed into Norway’s newest art gallery
Kunstsilo sees a functionalist grain silo transformed into Norway’s newest art galleryKunstsilo’s crisp modern design by Mestres Wåge with Spanish firms Mendoza Partida and BAX Studio transforms a listed functionalist grain silo into a sleek art gallery
By Clare Dowdy
-
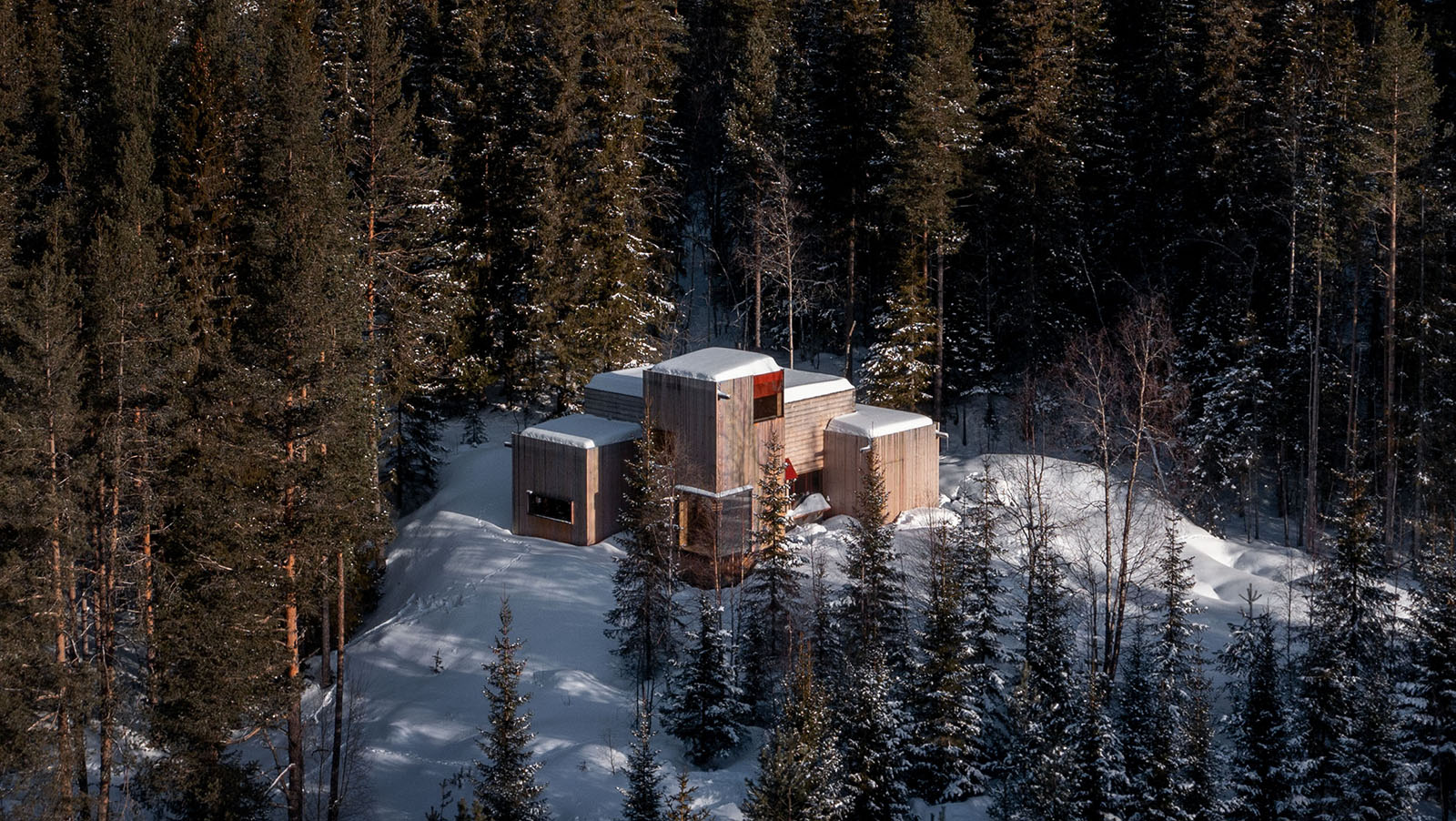 Aarestua Cabin brings old Norwegian traditions into the 21st century
Aarestua Cabin brings old Norwegian traditions into the 21st centuryAarestua Cabin by Gartnerfuglen is a modern retreat with links to historical Norwegian traditions, and respect for its environment
By Ellie Stathaki
-
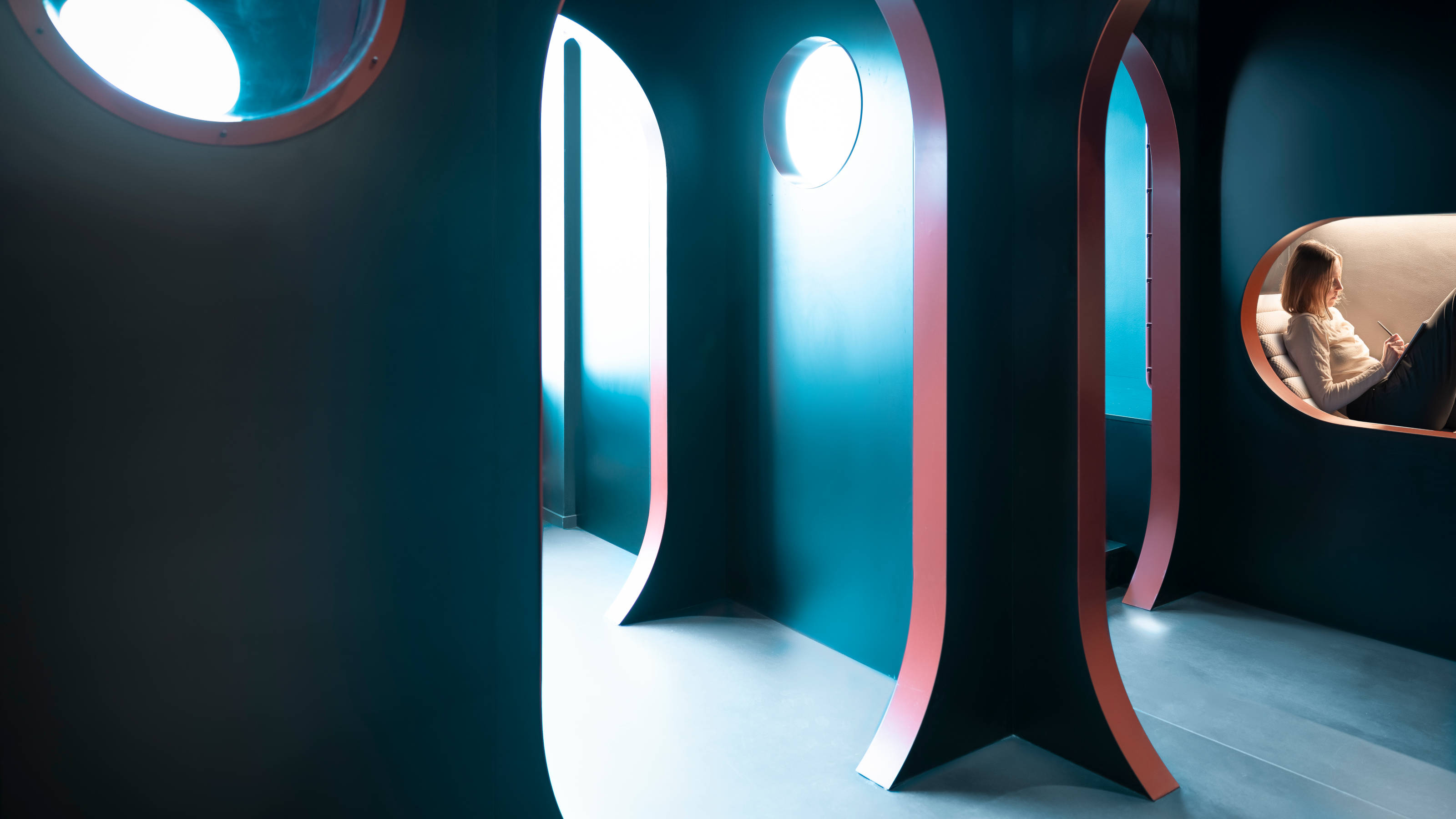 Pioneering tablet maker reMarkable’s Oslo headquarters is a space for ‘better thinking’
Pioneering tablet maker reMarkable’s Oslo headquarters is a space for ‘better thinking’reMarkable’s Oslo head office, featuring areas to retreat, ruminate and collaborate, is a true workspace of the future
By Jonathan Bell
-
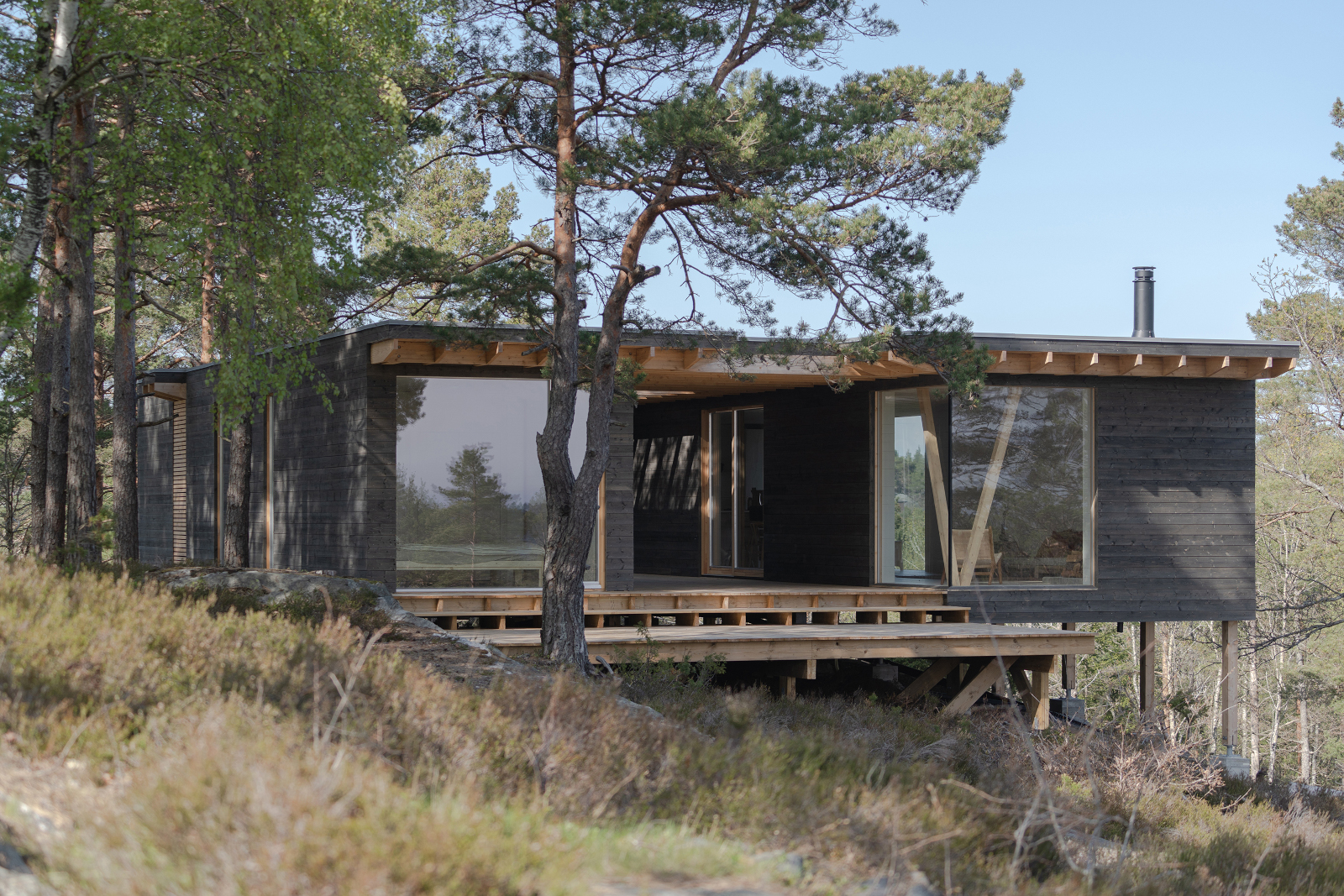 This Norway cabin was designed as a minimalist, coastal escape
This Norway cabin was designed as a minimalist, coastal escapeThis Norway cabin by Erling Berg is made of local timber that frames its scenic Risør views through large openings and outdoor areas, creating a cool summer escape
By Ellie Stathaki
-
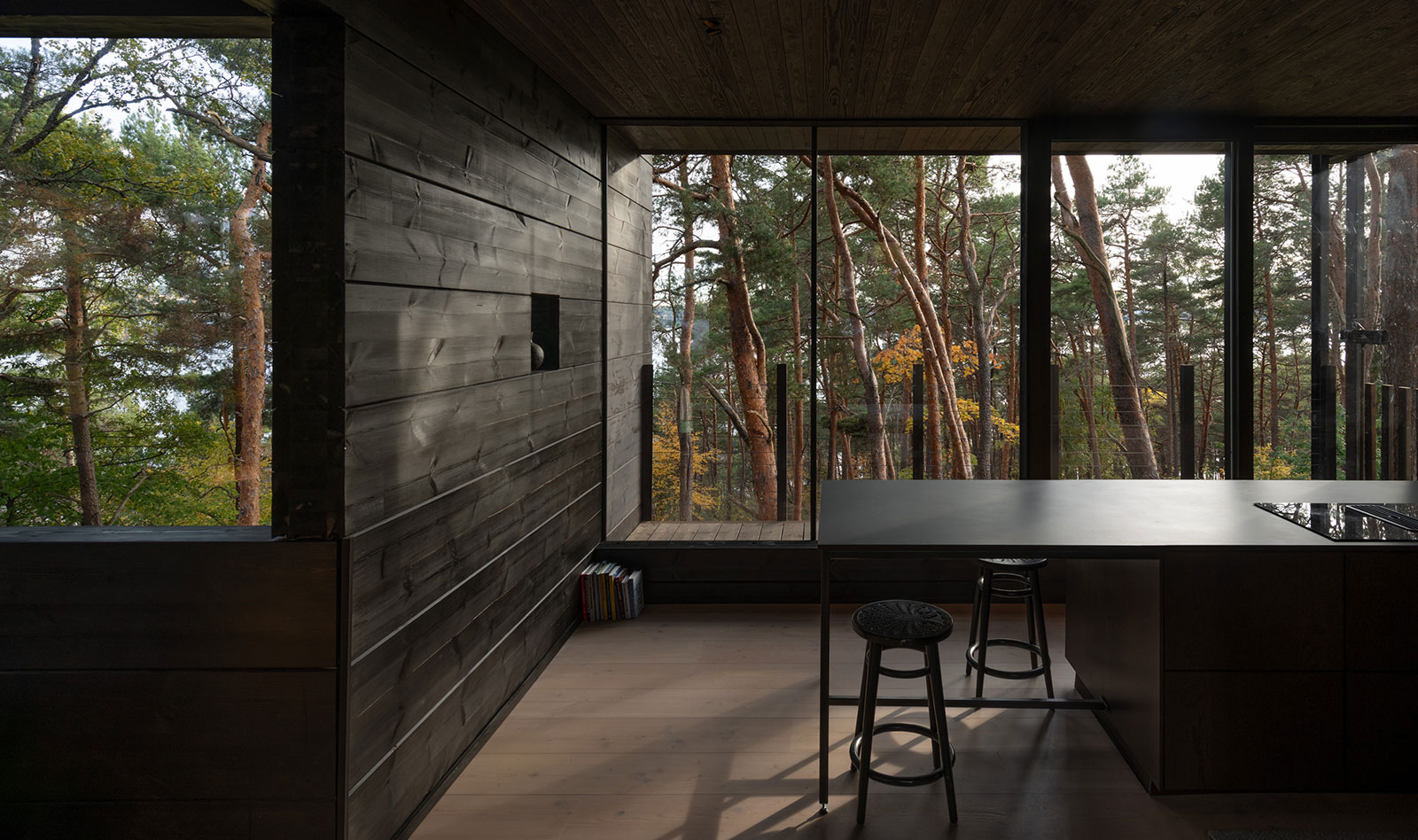 This Oslo house is a suburban cabin in the woods
This Oslo house is a suburban cabin in the woodsAn Oslo house designed like a retreat, Villa Nikkesmelle by Gartnerfuglen, offers the perfect balance between urban and rural
By Ellie Stathaki
-
 Restored former US embassy in Oslo brings Eero Saarinen’s vision into the 21st century
Restored former US embassy in Oslo brings Eero Saarinen’s vision into the 21st centuryThe former US embassy in Oslo by Finnish American modernist Eero Saarinen has been restored to its 20th-century glory and transformed for contemporary mixed use
By Giovanna Dunmall