A Trellick tower apartment’s contemporary makeover
A Trellick tower apartment gets a contemporary makeover by architecture studio Buchholzberlin and interior designer Peter Heimer
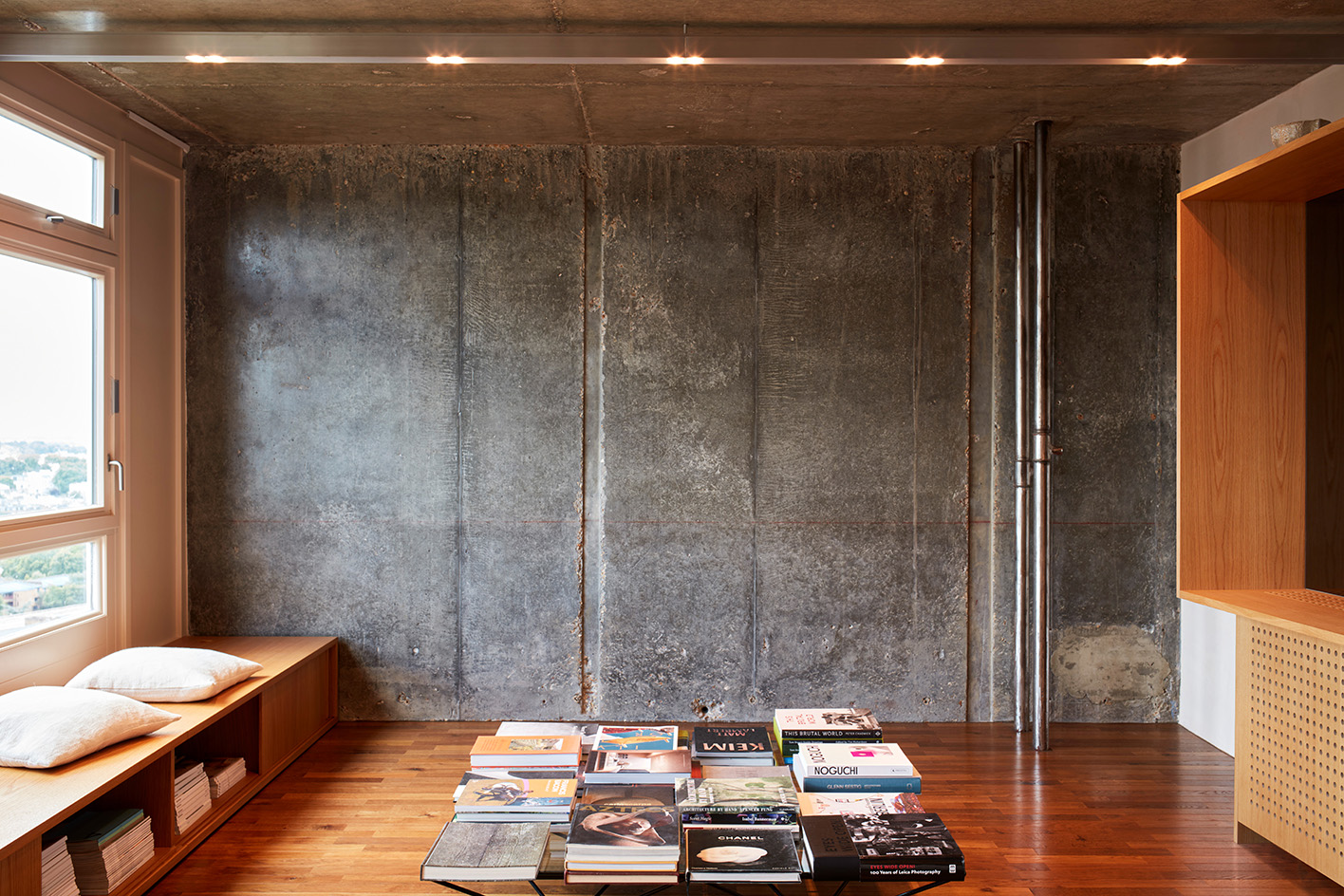
A Trellick tower apartment has been respectfully refreshed to 21st-century standards by a team consisting of Berlin architecture studio Buchholzberlin and interior designer Peter Heimer. The piece of modernist architecture history was famously designed by architect Ernő Goldfinger and built between 1968 and 1972; it remains an exemplar of post-war modern architecture in London. The 86 sq m private apartment, which sits nestled on the 21st floor, was transformed to the needs of the two residents – the client and his partner – using brutalist architecture references from the structure's past blended with contemporary styles and needs.
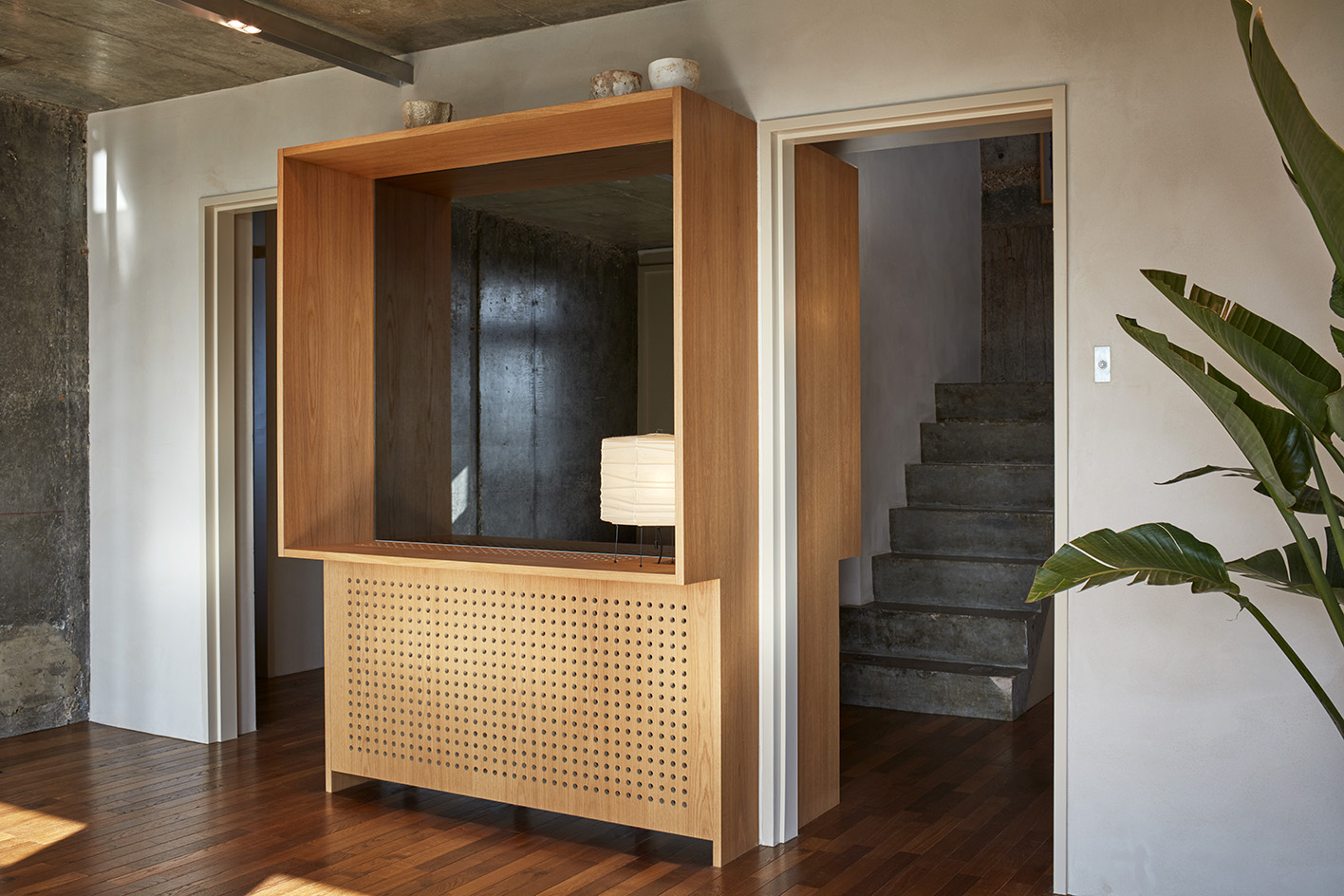
Trellick tower apartment reimagined
While respecting the Trellick tower apartment's original layout, the design team reimagined the spatial arrangement within the unit. The apartment is bathed with sunlight on three sides, so the architects worked to make the most of this orientation by uniting spaces and moving functions around.

'The concept was a clarification of the space programme, a spatial interpretation of the window views, a material reduction to raw concrete, oak and raw metal,' write the team, expanding on the overall thought process.
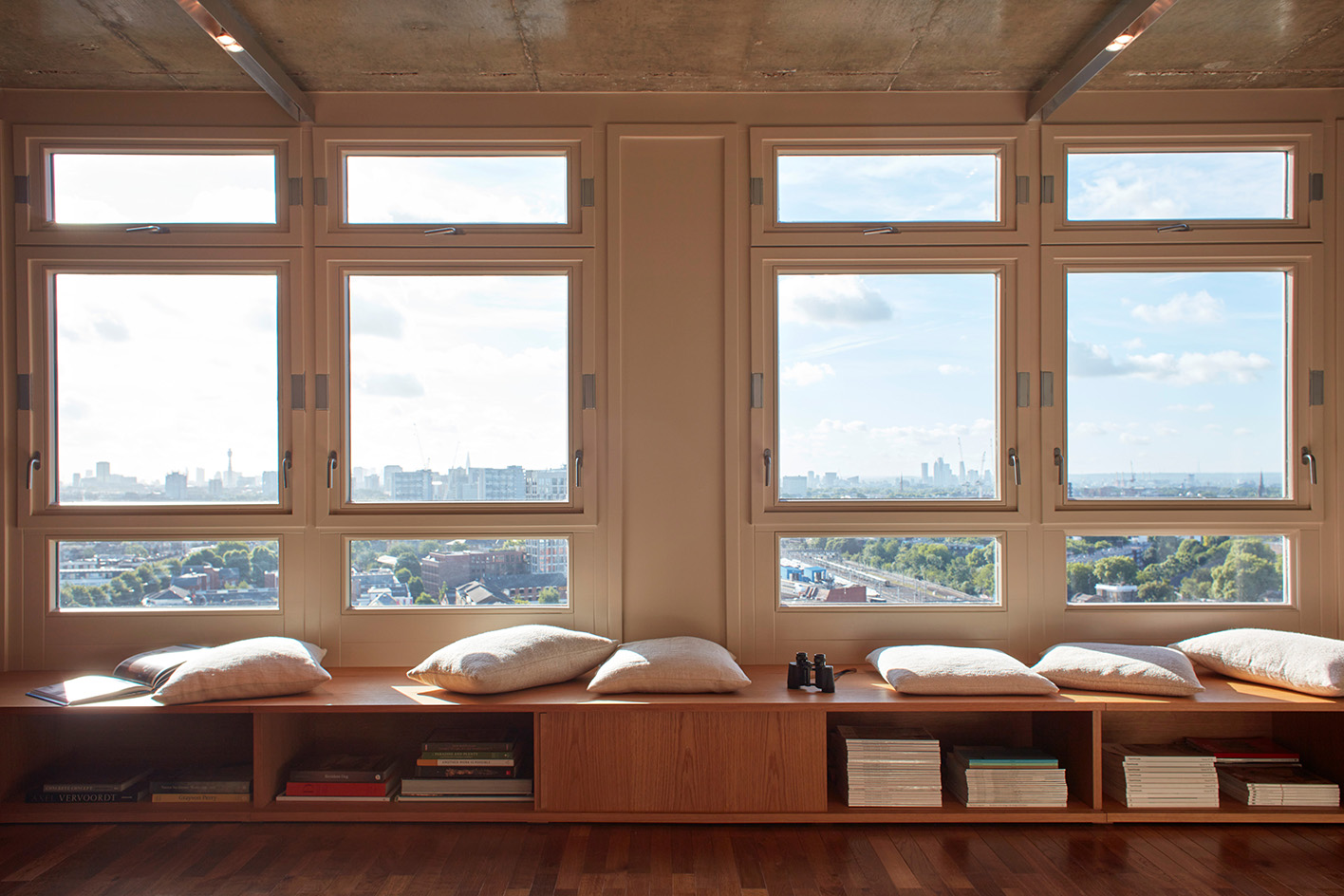
Concrete walls were left exposed and contrasted by bespoke oak timber furniture and fittings – such as cabinets, a kitchen table and more. This rawness is continued in the lighting scheme, as site-specific ceiling light bars, made of raw aluminium and dimmable, are placed in strategic positions.
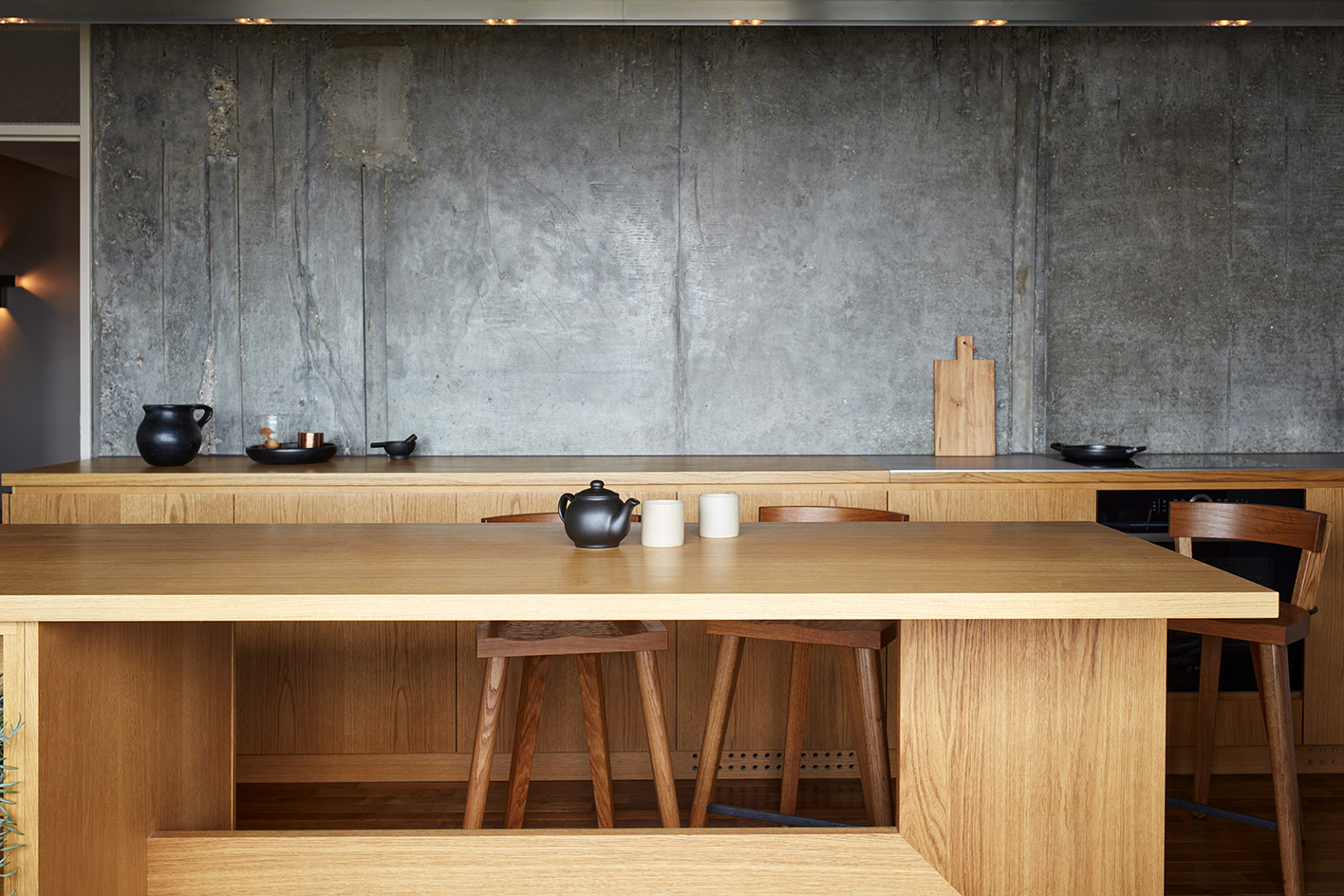
‘The centrepiece is a multifunctional furniture sculpture, made of oak with two identical sides,’ the design team continue. 'A reference to a piece of furniture in the apartment of Goldfinger, it serves as a sideboard in the entrance hall and in the living room. Its dark grey mirror brings the impression of the city horizon into the apartment’s centre.'
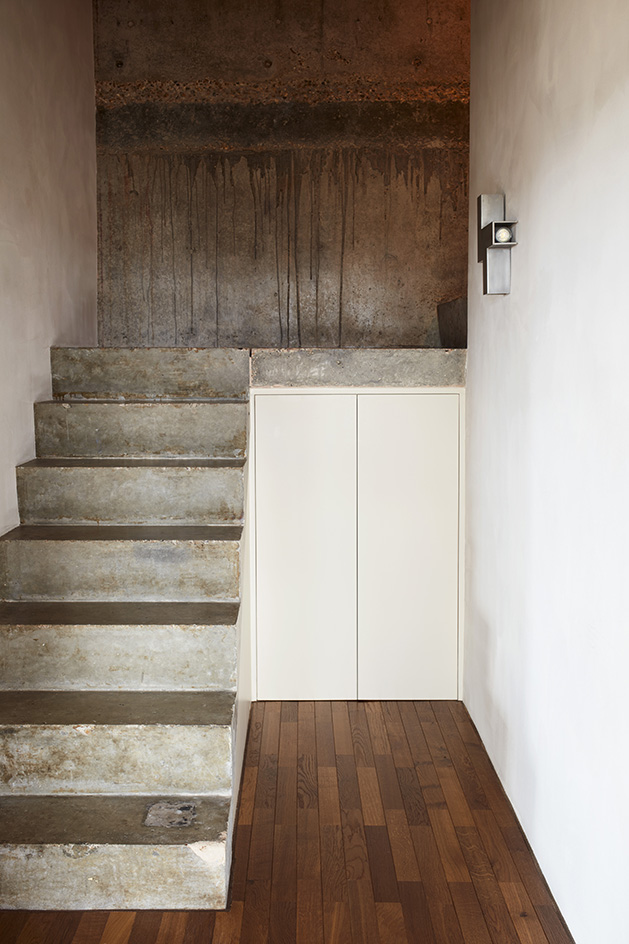
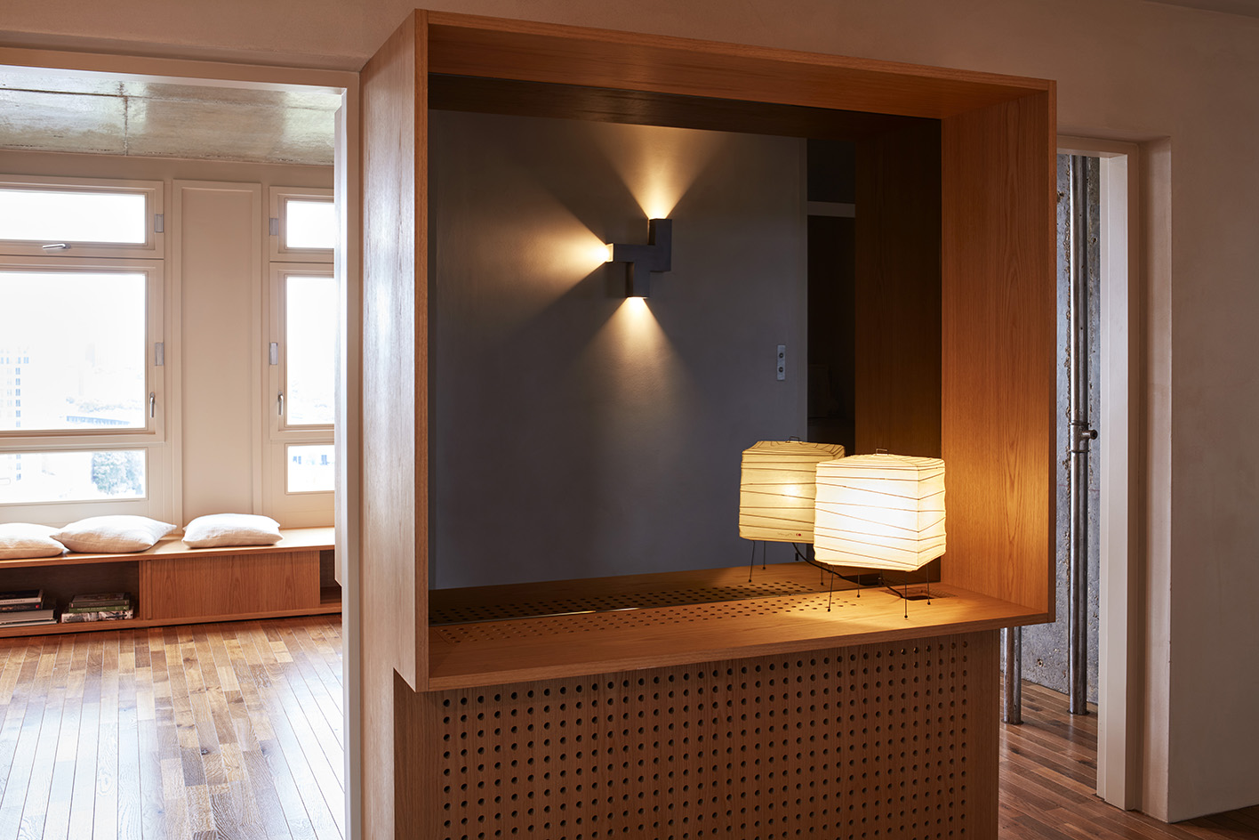
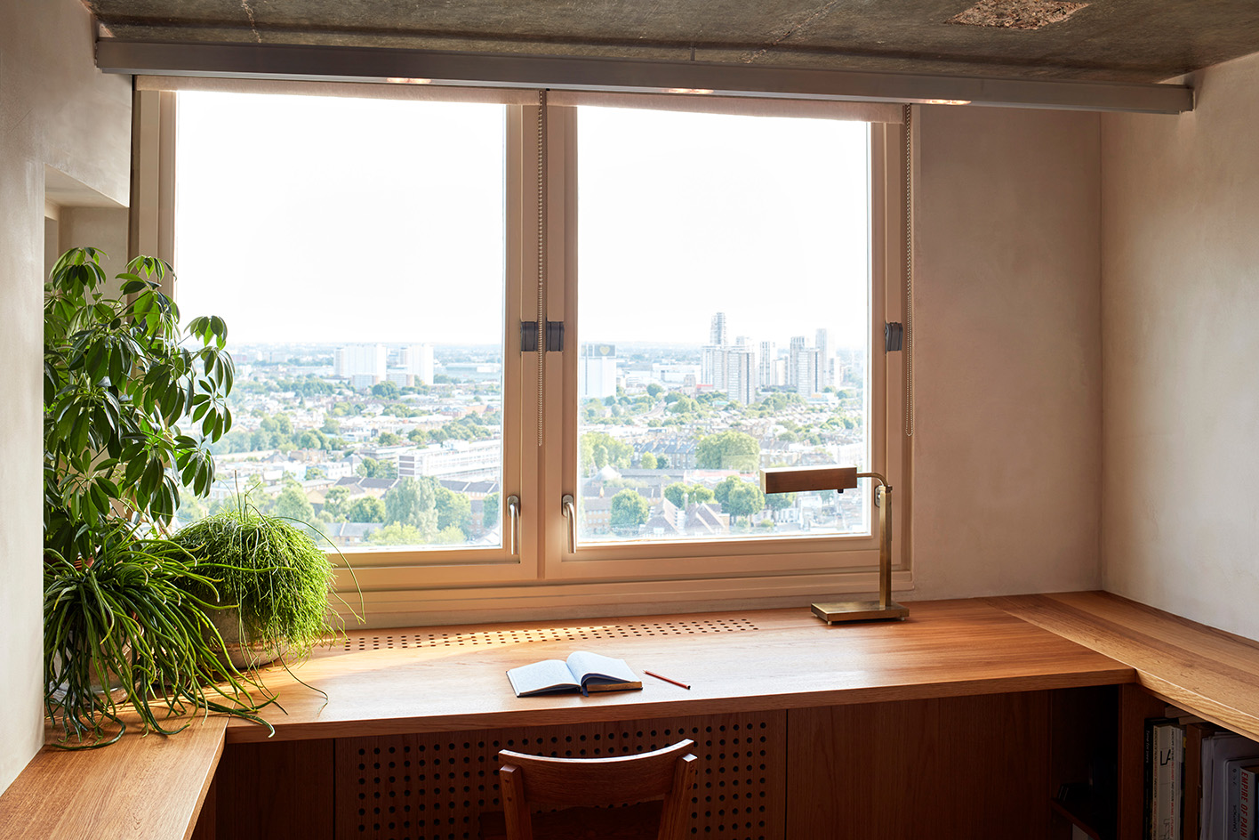
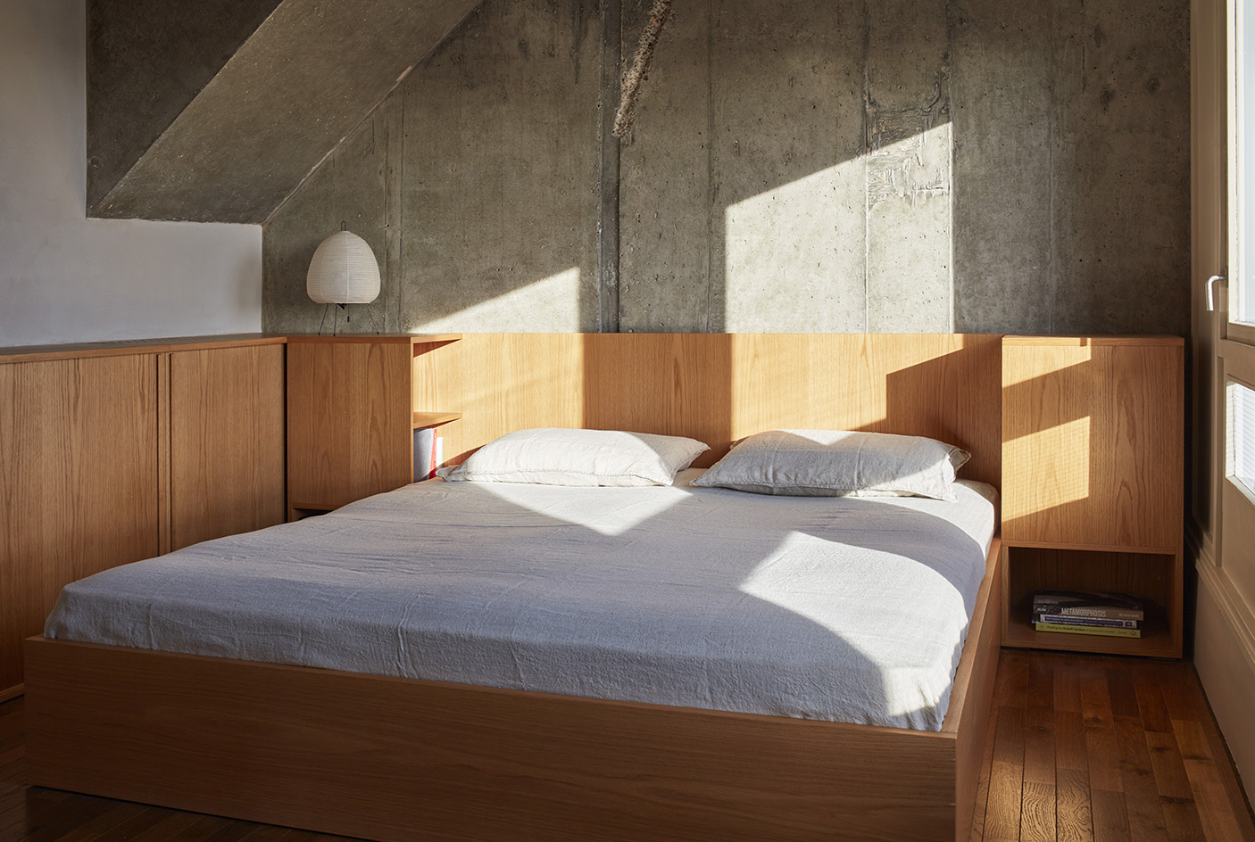
Wallpaper* Newsletter
Receive our daily digest of inspiration, escapism and design stories from around the world direct to your inbox.
Ellie Stathaki is the Architecture & Environment Director at Wallpaper*. She trained as an architect at the Aristotle University of Thessaloniki in Greece and studied architectural history at the Bartlett in London. Now an established journalist, she has been a member of the Wallpaper* team since 2006, visiting buildings across the globe and interviewing leading architects such as Tadao Ando and Rem Koolhaas. Ellie has also taken part in judging panels, moderated events, curated shows and contributed in books, such as The Contemporary House (Thames & Hudson, 2018), Glenn Sestig Architecture Diary (2020) and House London (2022).
-
 A Xingfa cement factory’s reimagining breathes new life into an abandoned industrial site
A Xingfa cement factory’s reimagining breathes new life into an abandoned industrial siteWe tour the Xingfa cement factory in China, where a redesign by landscape specialist SWA Group completely transforms an old industrial site into a lush park
By Daven Wu
-
 Put these emerging artists on your radar
Put these emerging artists on your radarThis crop of six new talents is poised to shake up the art world. Get to know them now
By Tianna Williams
-
 Dining at Pyrá feels like a Mediterranean kiss on both cheeks
Dining at Pyrá feels like a Mediterranean kiss on both cheeksDesigned by House of Dré, this Lonsdale Road addition dishes up an enticing fusion of Greek and Spanish cooking
By Sofia de la Cruz
-
 Croismare school, Jean Prouvé’s largest demountable structure, could be yours
Croismare school, Jean Prouvé’s largest demountable structure, could be yoursJean Prouvé’s 1948 Croismare school, the largest demountable structure ever built by the self-taught architect, is up for sale
By Amy Serafin
-
 Jump on our tour of modernist architecture in Tashkent, Uzbekistan
Jump on our tour of modernist architecture in Tashkent, UzbekistanThe legacy of modernist architecture in Uzbekistan and its capital, Tashkent, is explored through research, a new publication, and the country's upcoming pavilion at the Venice Architecture Biennale 2025; here, we take a tour of its riches
By Will Jennings
-
 At the Institute of Indology, a humble new addition makes all the difference
At the Institute of Indology, a humble new addition makes all the differenceContinuing the late Balkrishna V Doshi’s legacy, Sangath studio design a new take on the toilet in Gujarat
By Ellie Stathaki
-
 How Le Corbusier defined modernism
How Le Corbusier defined modernismLe Corbusier was not only one of 20th-century architecture's leading figures but also a defining father of modernism, as well as a polarising figure; here, we explore the life and work of an architect who was influential far beyond his field and time
By Ellie Stathaki
-
 Are Derwent London's new lounges the future of workspace?
Are Derwent London's new lounges the future of workspace?Property developer Derwent London’s new lounges – created for tenants of its offices – work harder to promote community and connection for their users
By Emily Wright
-
 A new concrete extension opens up this Stoke Newington house to its garden
A new concrete extension opens up this Stoke Newington house to its gardenArchitects Bindloss Dawes' concrete extension has brought a considered material palette to this elegant Victorian family house
By Jonathan Bell
-
 How to protect our modernist legacy
How to protect our modernist legacyWe explore the legacy of modernism as a series of midcentury gems thrive, keeping the vision alive and adapting to the future
By Ellie Stathaki
-
 A former garage is transformed into a compact but multifunctional space
A former garage is transformed into a compact but multifunctional spaceA multifunctional, compact house by Francesco Pierazzi is created through a unique spatial arrangement in the heart of the Surrey countryside
By Jonathan Bell