Treow Brycg is a strong Canadian home to match its wild landscape
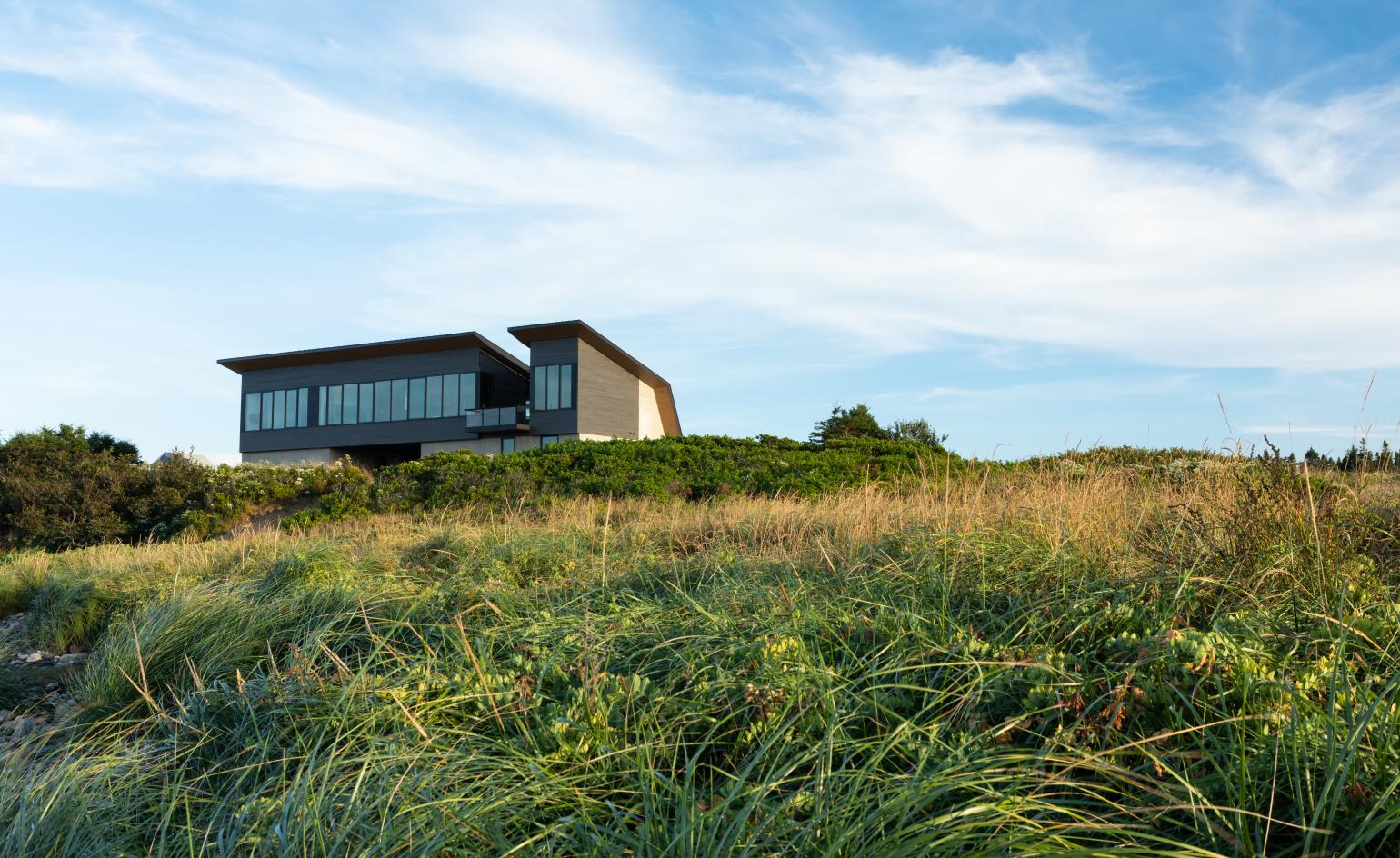
Set among tall grass, roaming deer and salty sea air, Treow Brycg is a sculptural home set within the wilderness of Kingsburg, Nova Scotia. The brainchild of Canada-based architect Omar Gandhi, this residential design is a strong statement set masterfully against the untamed, open landscape around it.
The almost fortress-like exterior – all dark steel frame and aluminium cladding – was designed so as to ensure a high level of privacy for the residents; while at the same time opening up towards uninterrupted views of the nearby meandering beach. Deep set windows and brise-soleils guarantee the former, while long strip windows on the upper level help with the latter. On top of this, ‘leaning forward with a canted back shell inspired by local gambrel-rooved barns, the residence braces itself for the unpredictable Nova Scotian weather', explains Gandhi.
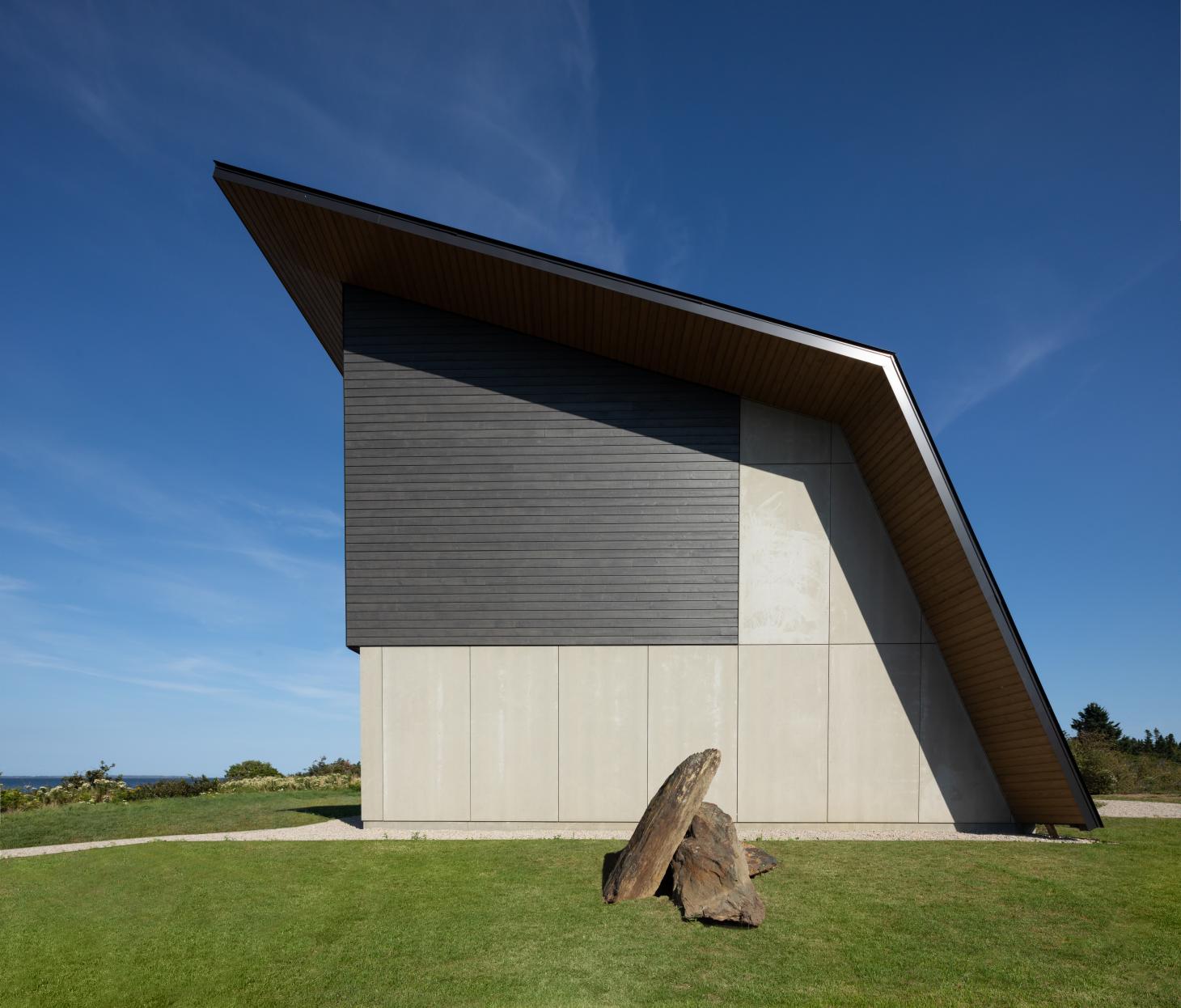
The strong exterior is composed of black steel frame and dark aluminium cladding.
The structure spans two levels. The ground floor contains garage and living spaces (dominated by a signature linear fireplace at their heart), while the top floor is set aside for more private areas, such as bathrooms and bedrooms. A steel and walnut wood staircase elegantly links the two levels.
A large open terrace on the ground floor contains enclose a plunge pool and fireplace within a protected niche overlooking the sea, offering the pleasant option of al fresco dinning all year around; or at least when the local climate allows. In contrast, ‘the entry side is hyper minimal and mysterious with slight glimpses out from within, providing only a tease on approach from the road', says Gandhi.
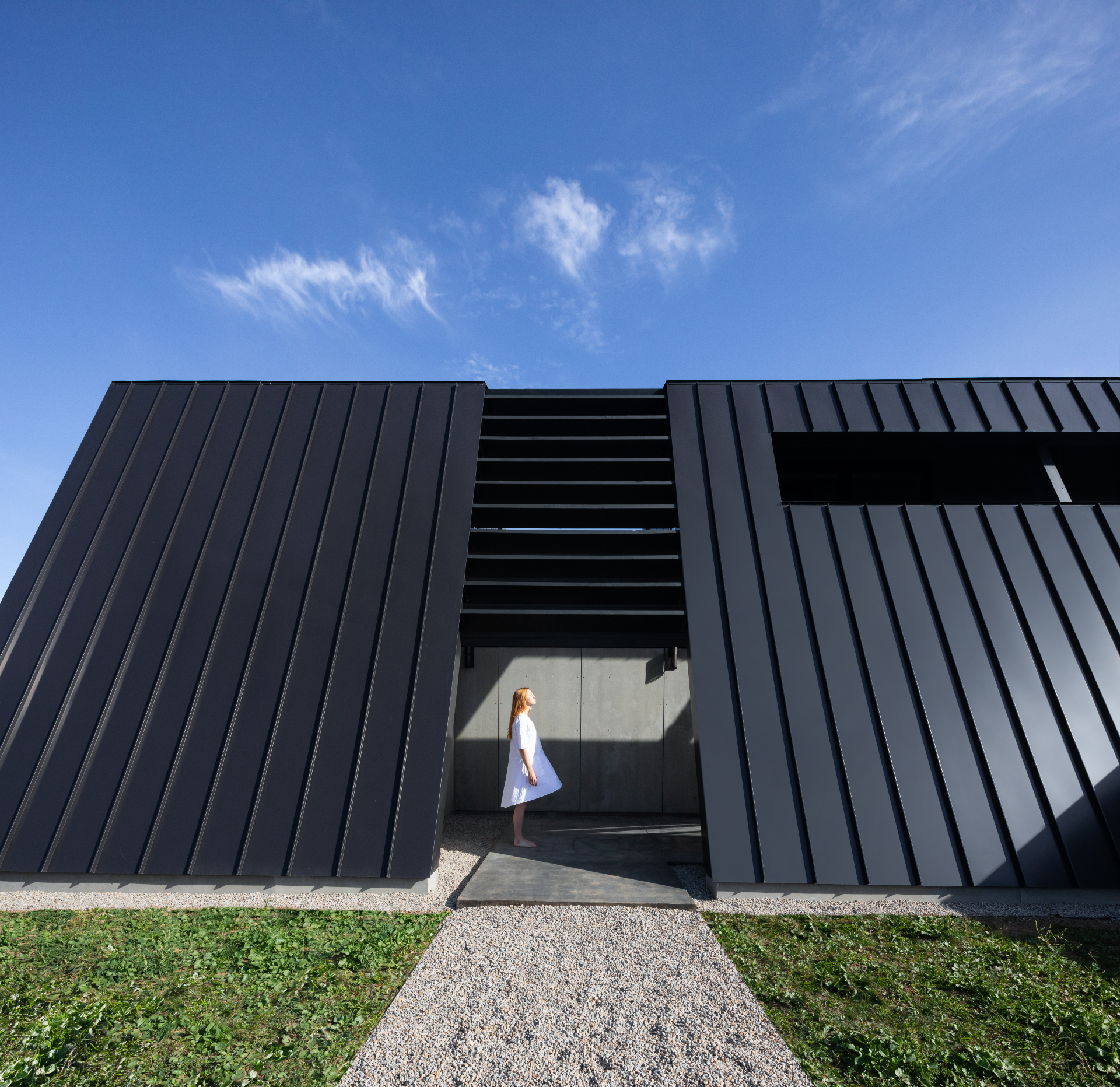
The project, entitled Treow Brycg, is a single family house in Kingsburg.
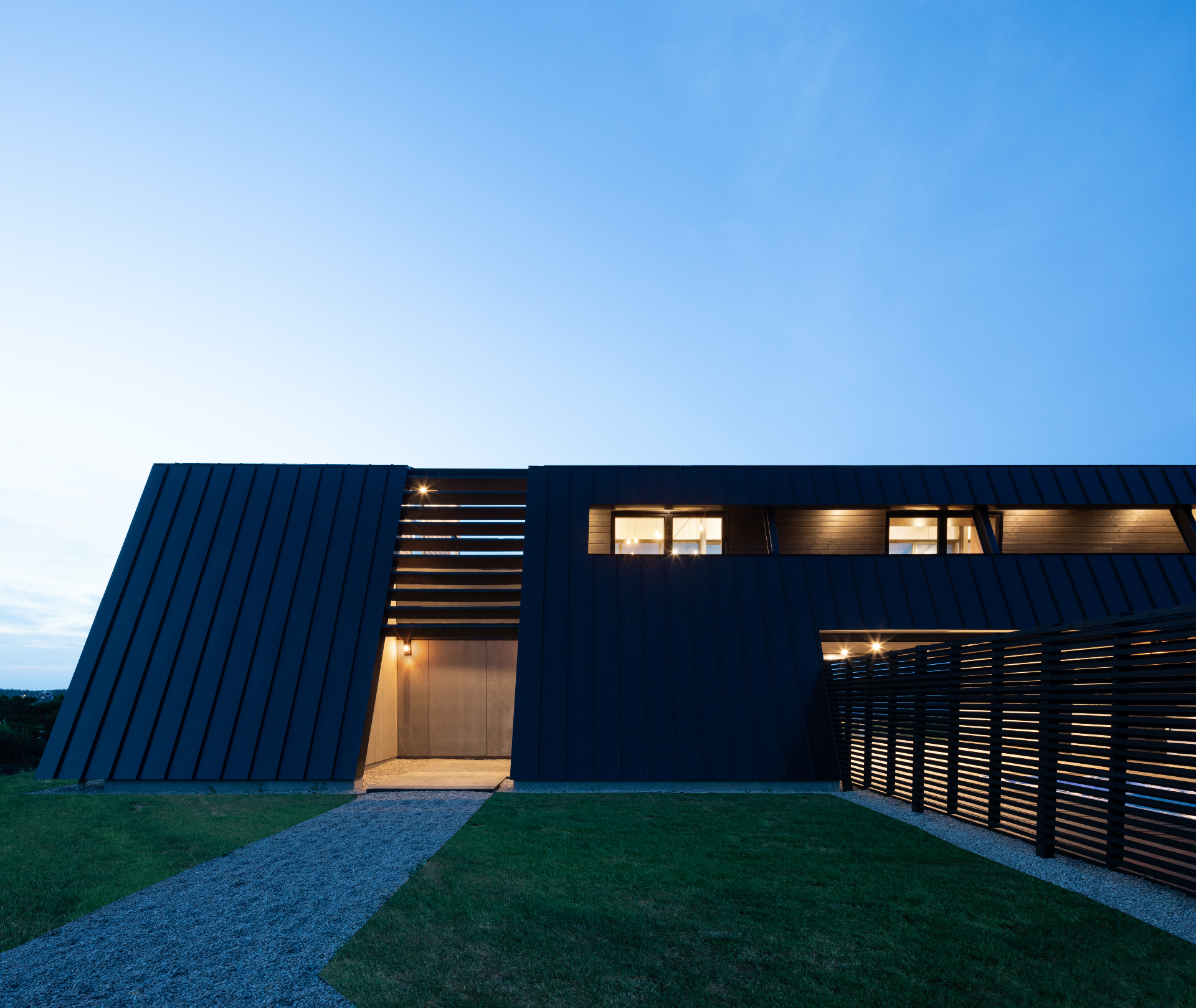
The structure’s canted back shell is inspired by local gambrel-rooved barns.
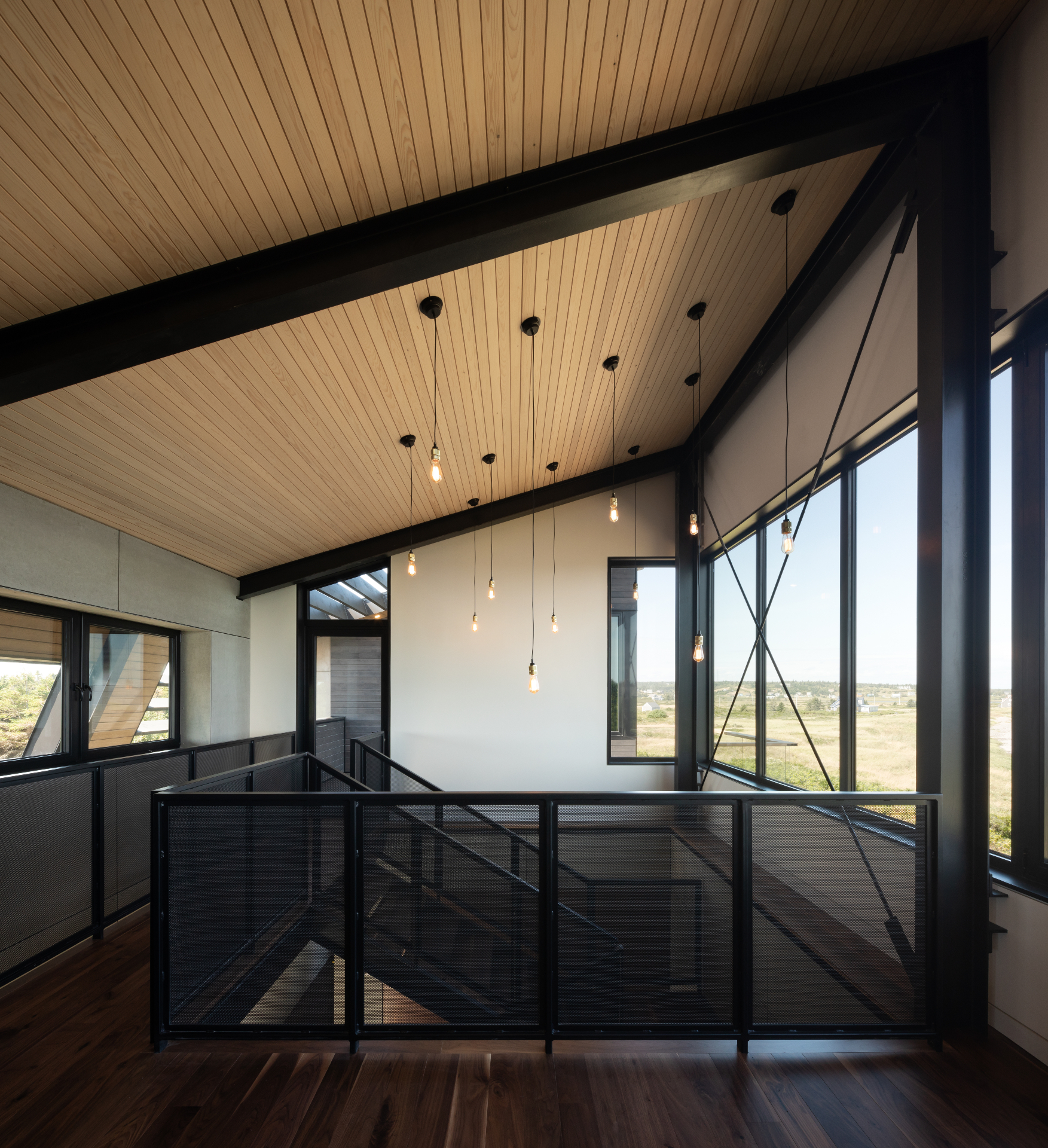
Inside, the fortress-like structure is open and welcoming.
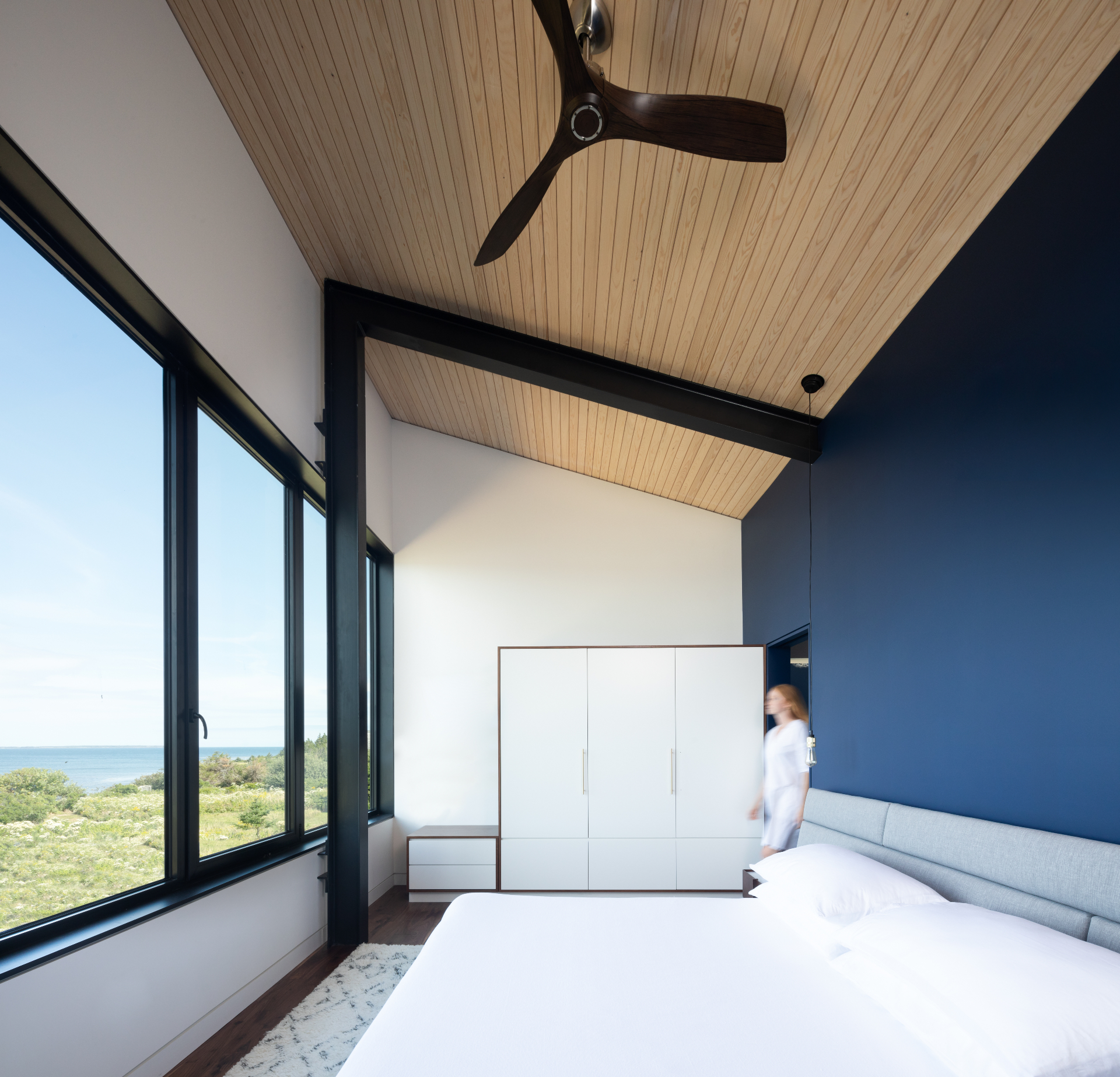
Large openings look out onto the natural landscape and blue skies.
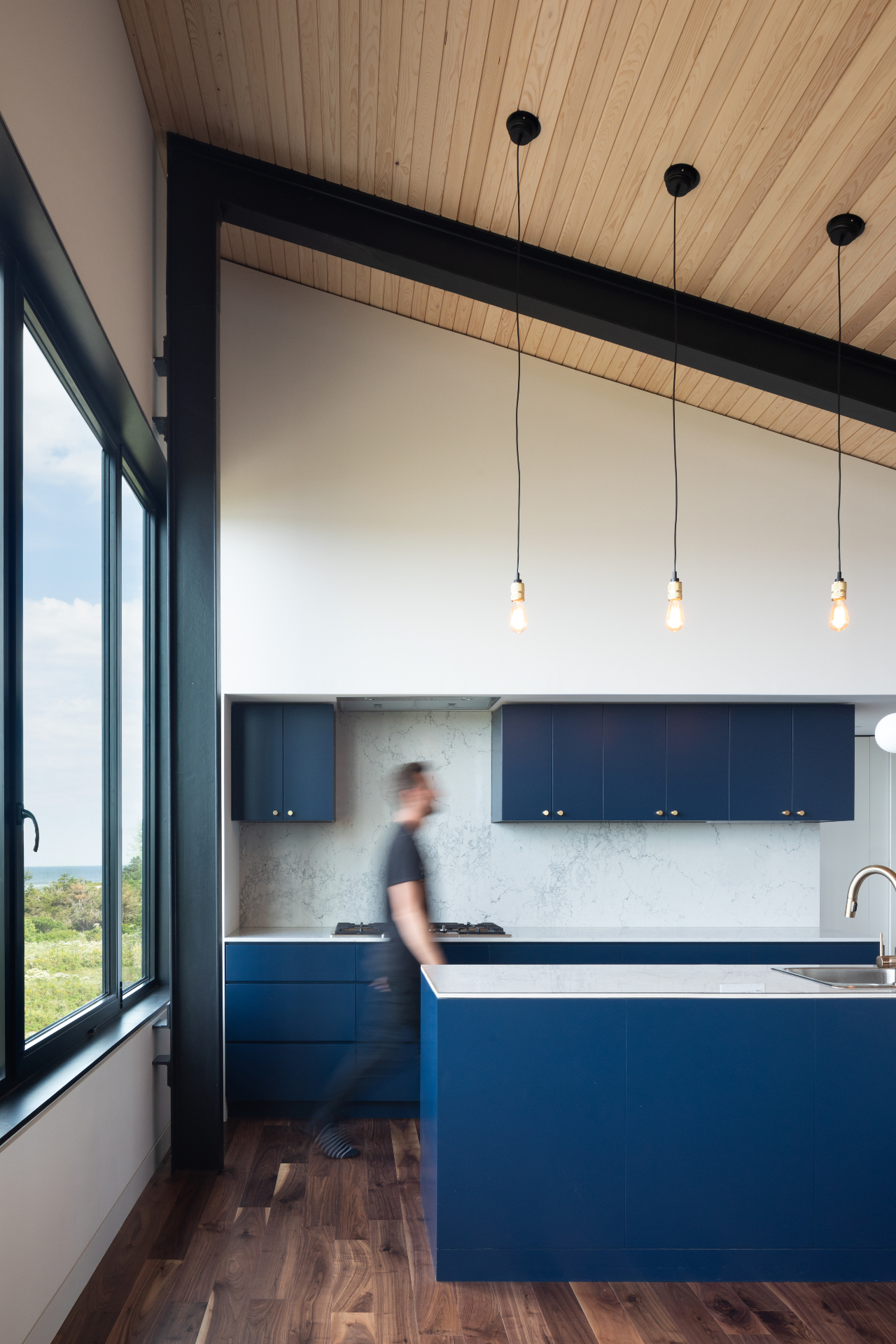
Many areas in the house offer uninterrupted views of the nearby curvilinear beach.
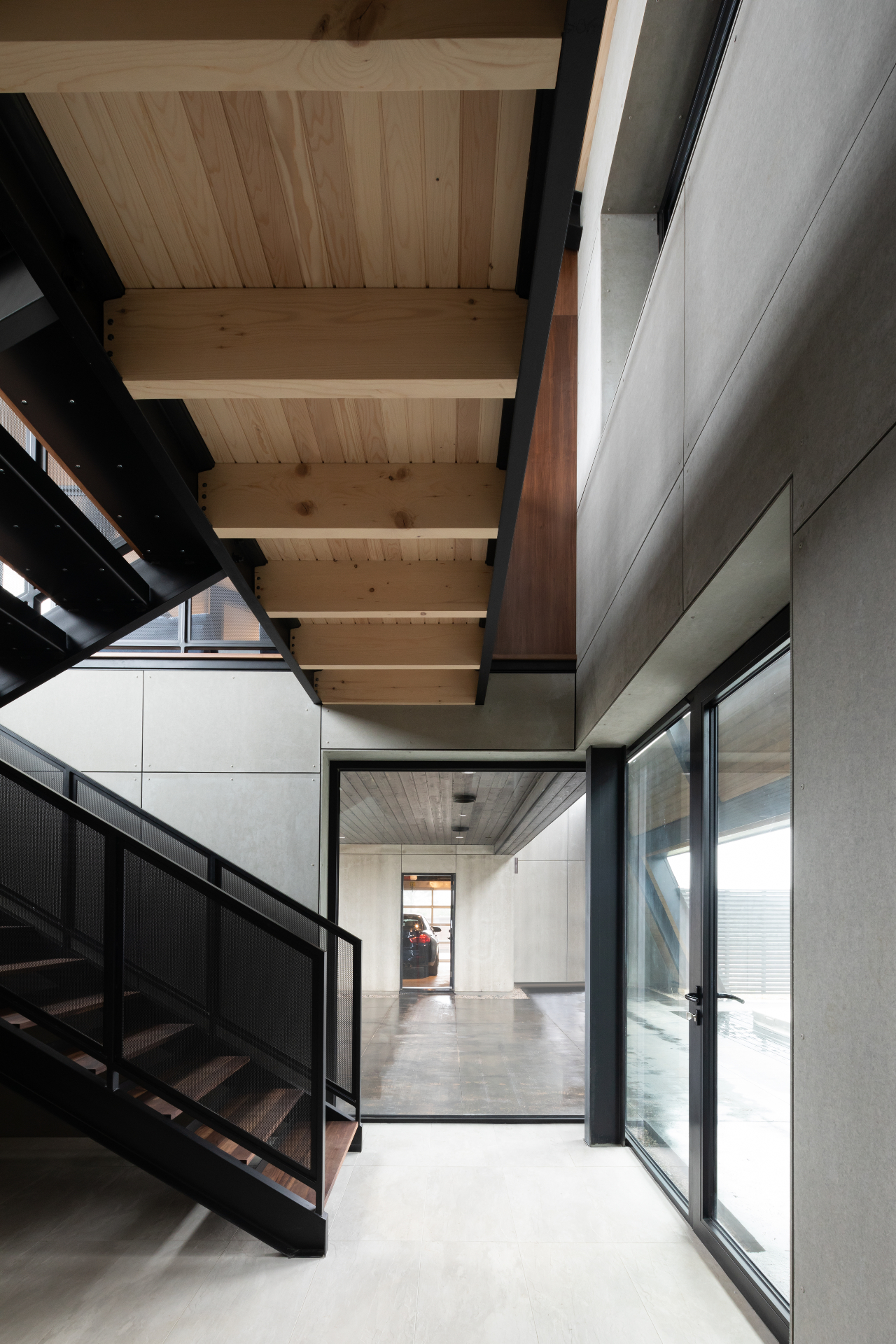
The house spans two levels linked by a timber and metal staircase.
INFORMATION
For more information visit the website of Omar Gandhi
Wallpaper* Newsletter
Receive our daily digest of inspiration, escapism and design stories from around the world direct to your inbox.
Ellie Stathaki is the Architecture & Environment Director at Wallpaper*. She trained as an architect at the Aristotle University of Thessaloniki in Greece and studied architectural history at the Bartlett in London. Now an established journalist, she has been a member of the Wallpaper* team since 2006, visiting buildings across the globe and interviewing leading architects such as Tadao Ando and Rem Koolhaas. Ellie has also taken part in judging panels, moderated events, curated shows and contributed in books, such as The Contemporary House (Thames & Hudson, 2018), Glenn Sestig Architecture Diary (2020) and House London (2022).
-
 All-In is the Paris-based label making full-force fashion for main character dressing
All-In is the Paris-based label making full-force fashion for main character dressingPart of our monthly Uprising series, Wallpaper* meets Benjamin Barron and Bror August Vestbø of All-In, the LVMH Prize-nominated label which bases its collections on a riotous cast of characters – real and imagined
By Orla Brennan
-
 Maserati joins forces with Giorgetti for a turbo-charged relationship
Maserati joins forces with Giorgetti for a turbo-charged relationshipAnnouncing their marriage during Milan Design Week, the brands unveiled a collection, a car and a long term commitment
By Hugo Macdonald
-
 Through an innovative new training program, Poltrona Frau aims to safeguard Italian craft
Through an innovative new training program, Poltrona Frau aims to safeguard Italian craftThe heritage furniture manufacturer is training a new generation of leather artisans
By Cristina Kiran Piotti