Bali welcomes Tri Hita Karana Tower, a hybrid sound and vision centrepiece
Tri Hita Karana Tower is launching at Bali's Nuanu City; designed by Arthur Mamou-Mani, it’s a new hybrid art-AI architectural landmark for the island
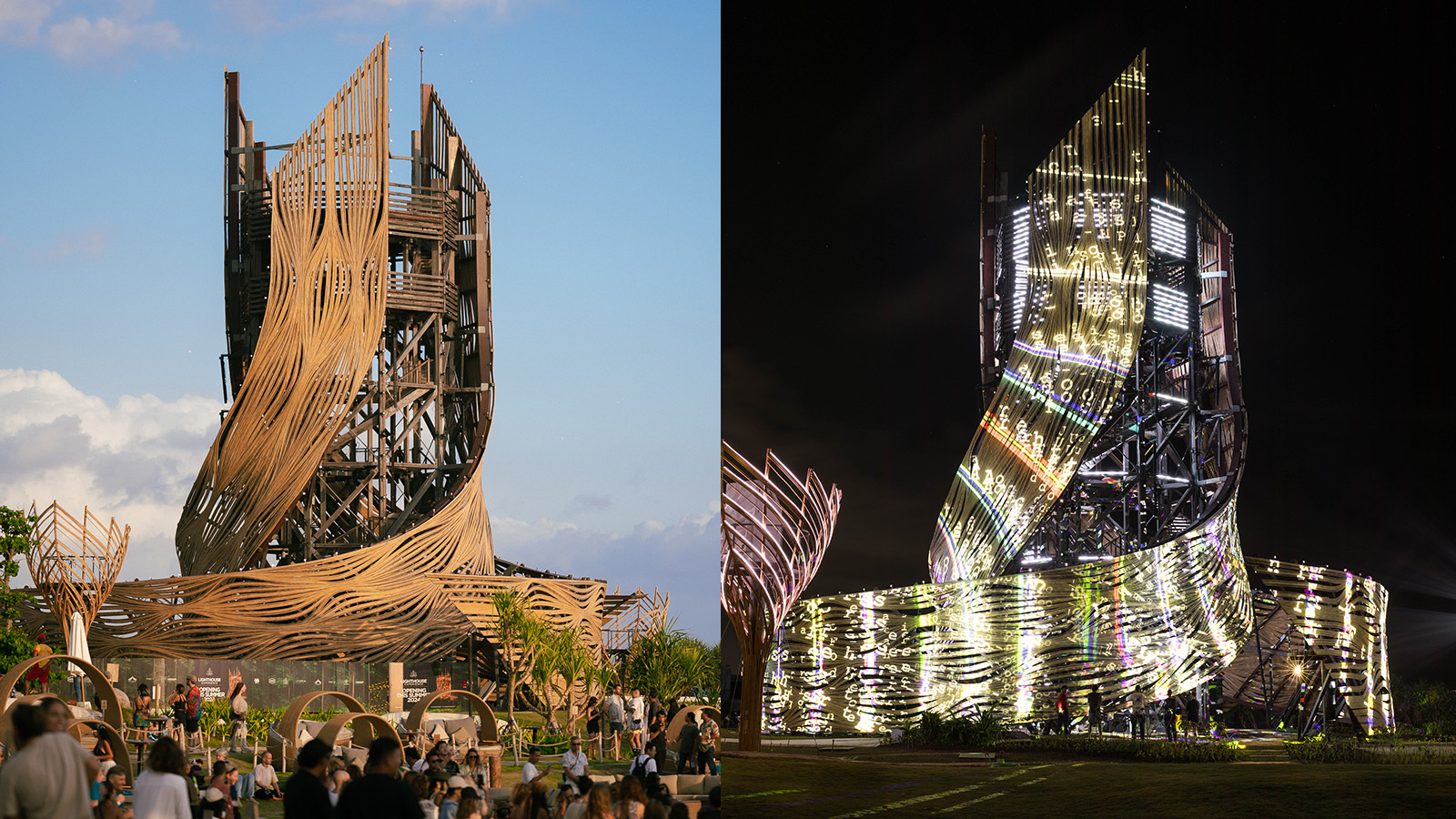
Tri Hita Karana Tower (also known as THK Tower), a new hybrid AI art and architecture installation in Bali's Nuanu City, has just been completed. The centrepiece by London-based architect Arthur Mamou-Mani, features exhibition design by Delivered., a multimedia production company.
The design has been named 'after the philosophy of the Balinese people which symbolises harmony with the divine, between people, and nature', its authors explain. They add that 'the architectural wonder is the first and the largest permanent hybrid art-AI installation of its kind in the region'.
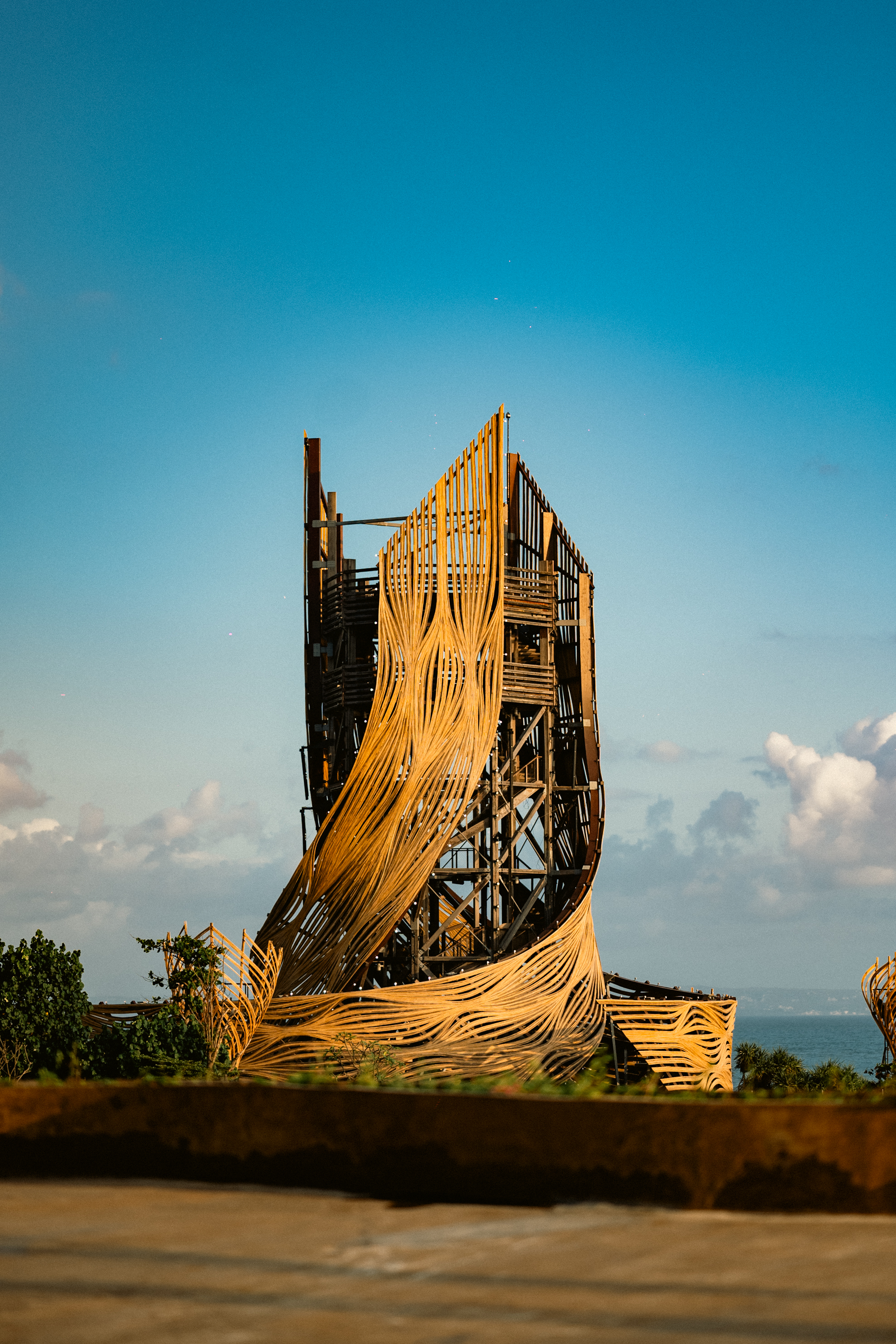
Tri Hita Karana Tower at Nuanu City in Bali
Reaching some 30m high, the rattan and ironwood tower can be explored by climbing its 108 steps in the heart of Nuanu, the island's 44-hectare, currently under-development, creative hub. A journey inside promises a playful experience, that offers, long, 360-degree views of the surroundings during daytime, and a projection mapping show in the nighttime.
Mamou-Mani says, 'THK is my first ever permanent installation in Asia. A key part of the process was understanding the life cycle of every strip of rattan and ulin, which is known as “ironwood” in English, that we reclaimed, as circularity was key to this project. Although it is a permanent landmark here in Nuanu City, it has been designed so that it can be disassembled, moved, evolved and broken down over time in a way that does not harm the environment, but instead celebrates it.'
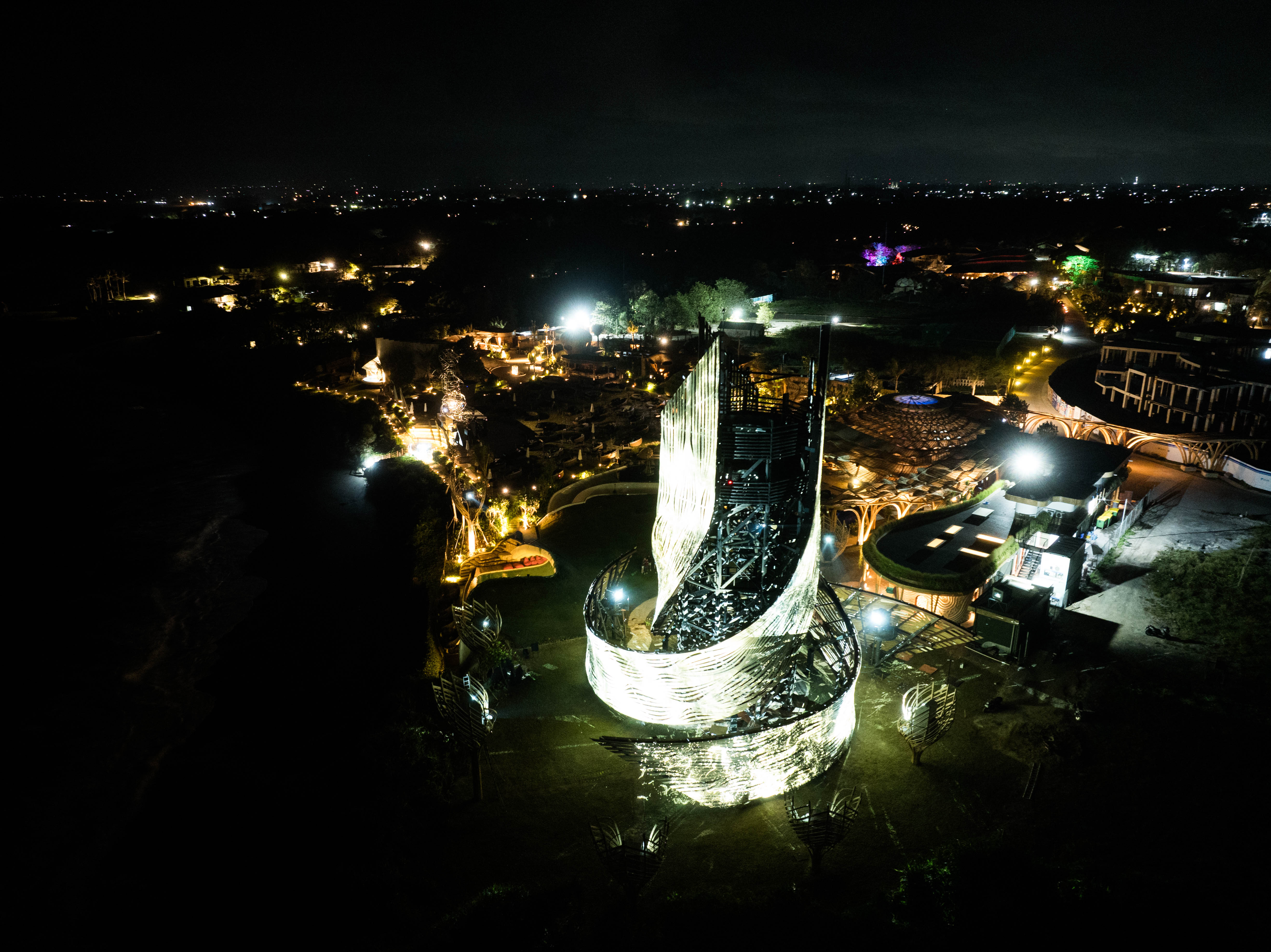
The structure, which features Mamou-Mani's signature flowing forms and a captivating, dynamic sense of movement, was conceived to showcase how design and technology can work together in a cohesive, complementary fashion.
Anastasiia Filatova, co-founder and CEO at Delivered., says of the project's intricacy: 'There are over 1,000 light fixtures installed throughout the tower, with 18 projectors housed in 12 surrounding mini towers, alongside an in-built custom sound system and climate control box. This is brought to life in an 11-minute light and sound show, with the exhibition viewable from different points across Nuanu, [including] Luna Beach Club.'
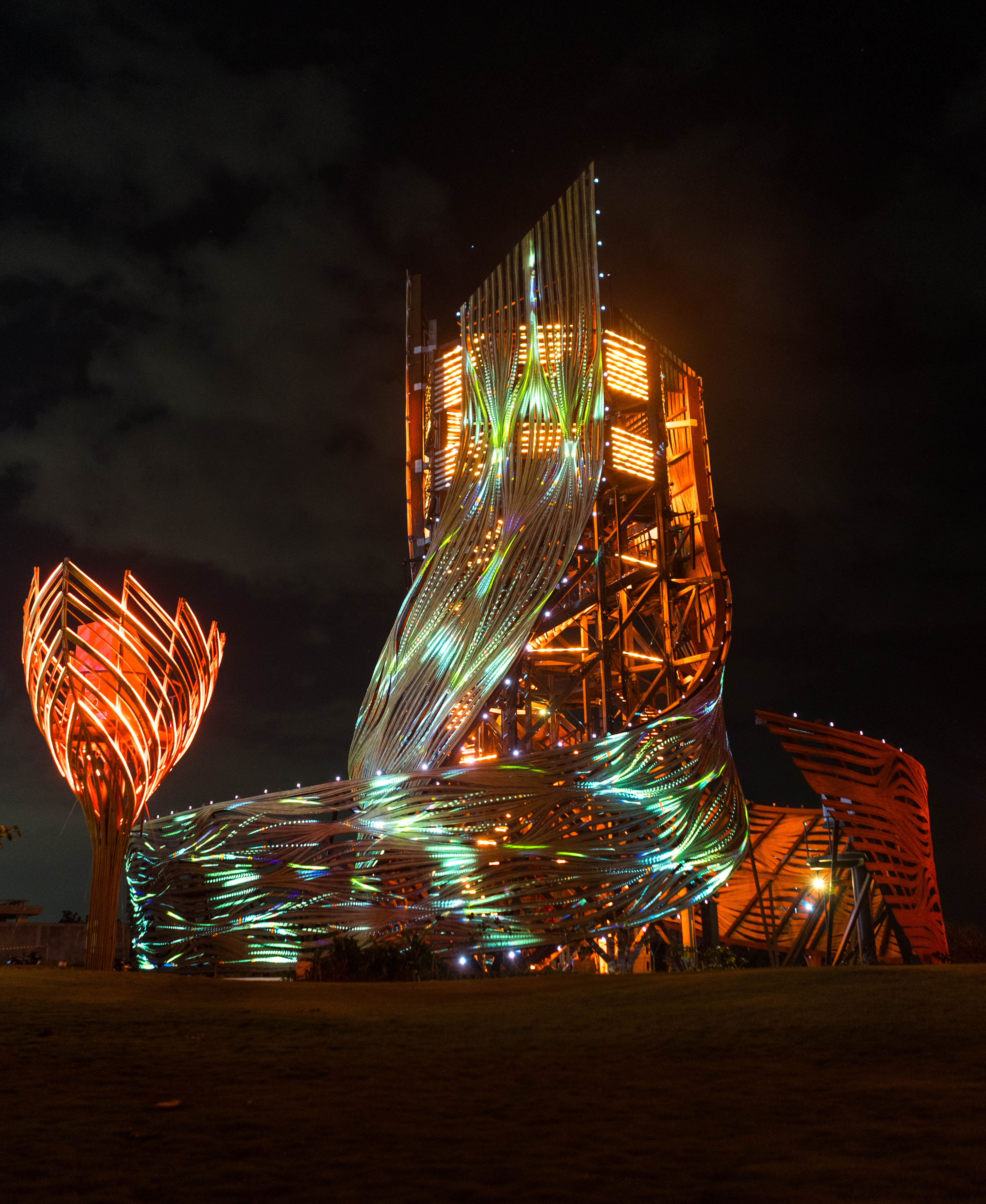
Receive our daily digest of inspiration, escapism and design stories from around the world direct to your inbox.
Ellie Stathaki is the Architecture & Environment Director at Wallpaper*. She trained as an architect at the Aristotle University of Thessaloniki in Greece and studied architectural history at the Bartlett in London. Now an established journalist, she has been a member of the Wallpaper* team since 2006, visiting buildings across the globe and interviewing leading architects such as Tadao Ando and Rem Koolhaas. Ellie has also taken part in judging panels, moderated events, curated shows and contributed in books, such as The Contemporary House (Thames & Hudson, 2018), Glenn Sestig Architecture Diary (2020) and House London (2022).
-
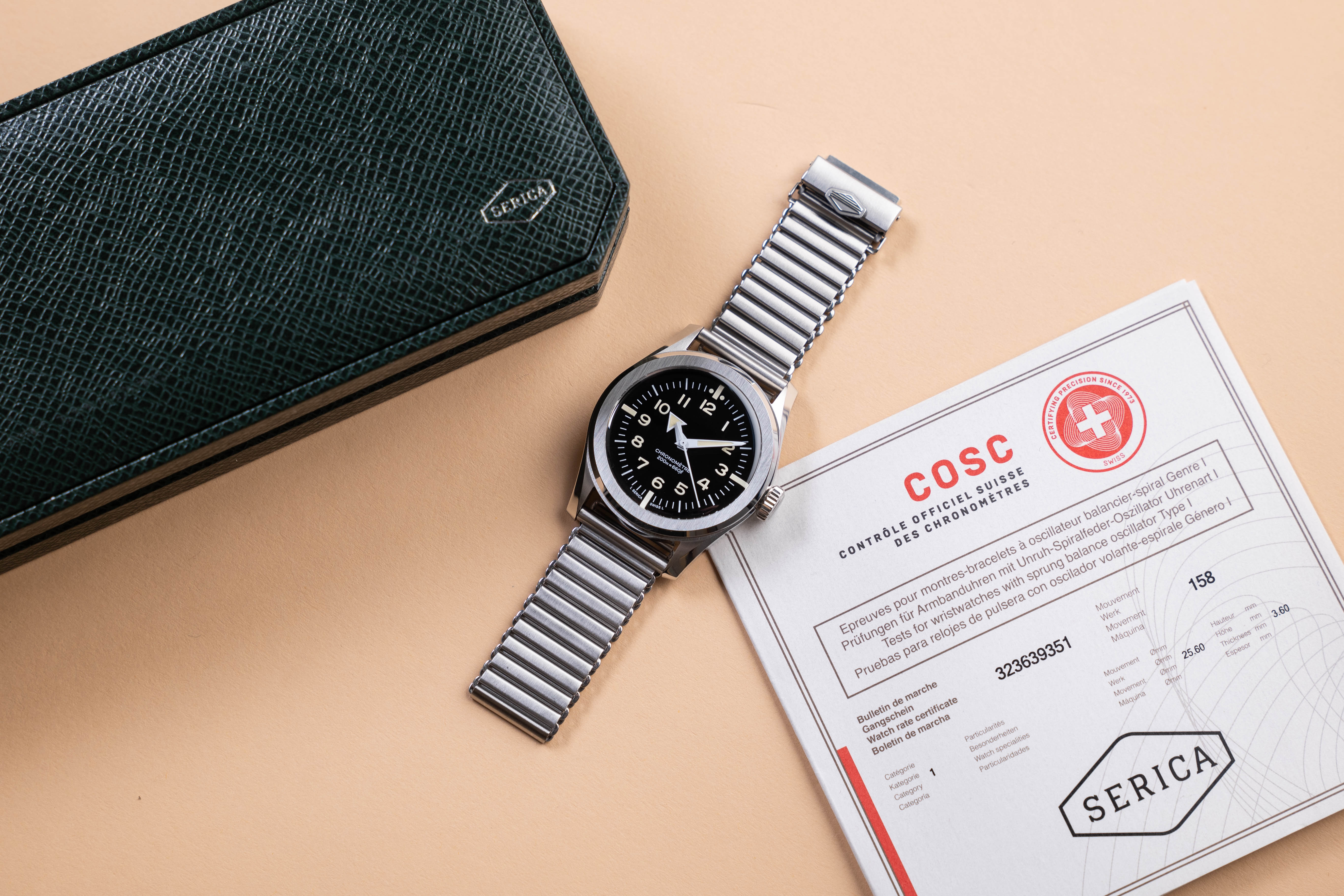 Click to buy: how will we buy watches in 2026?
Click to buy: how will we buy watches in 2026?Time was when a watch was bought only in a shop - the trying on was all part of the 'white glove' sales experience. But can the watch industry really put off the digital world any longer?
-
 Don't miss these art exhibitions to see in January
Don't miss these art exhibitions to see in JanuaryStart the year with an inspiring dose of culture - here are the best things to see in January
-
 Unmissable fashion exhibitions to add to your calendar in 2026
Unmissable fashion exhibitions to add to your calendar in 2026From a trip back to the 1990s at Tate Britain to retrospectives on Schiaparelli, Madame Grès and Vivienne Westwood, 2026 looks set to continue the renaissance of the fashion exhibition
-
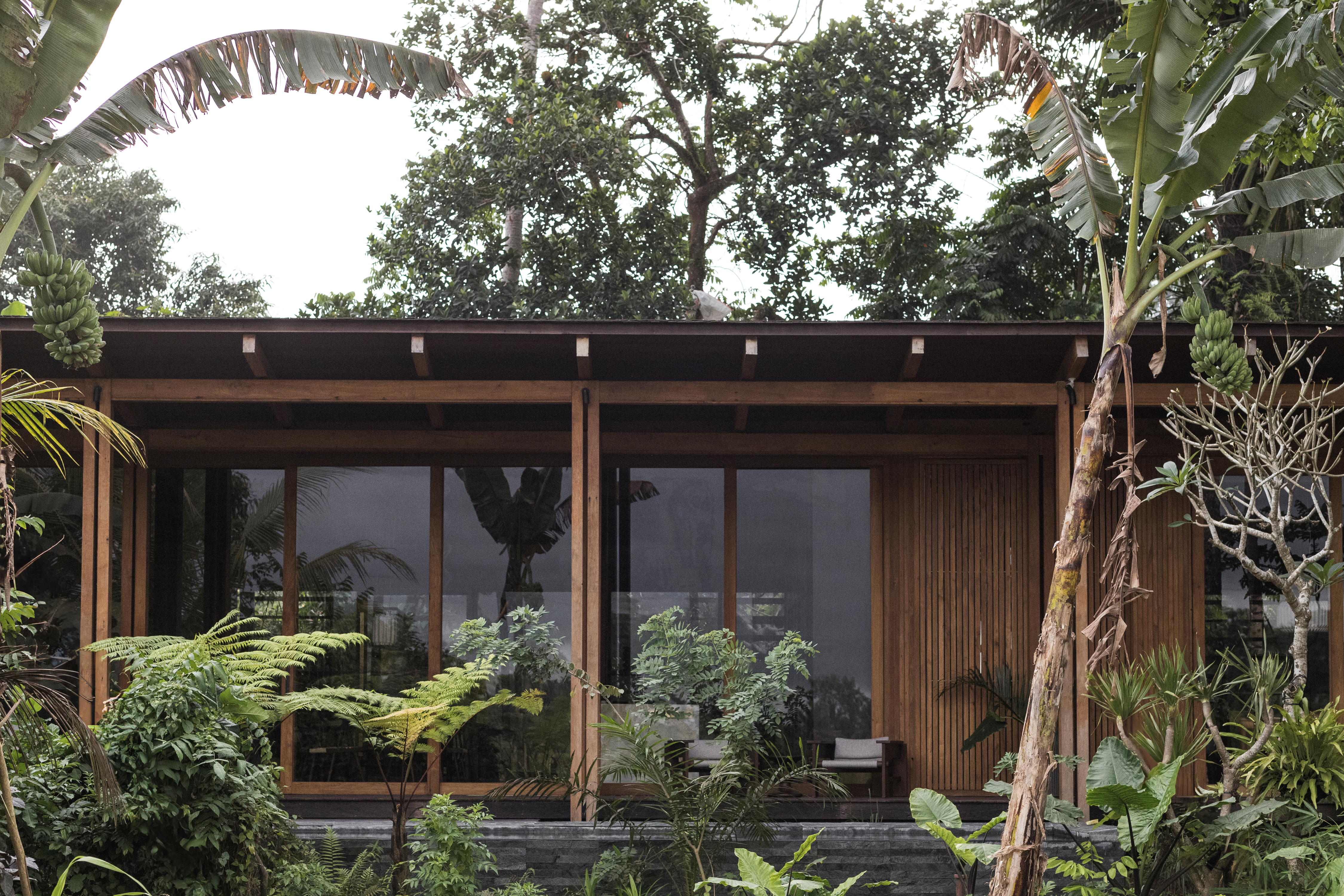 This new Bali house is both a refuge and a celebration of creativity
This new Bali house is both a refuge and a celebration of creativityRumah Harumi is a Balinese home designed by Earth Lines Architects, a local studio with an emphasis on craft and creative collaboration
-
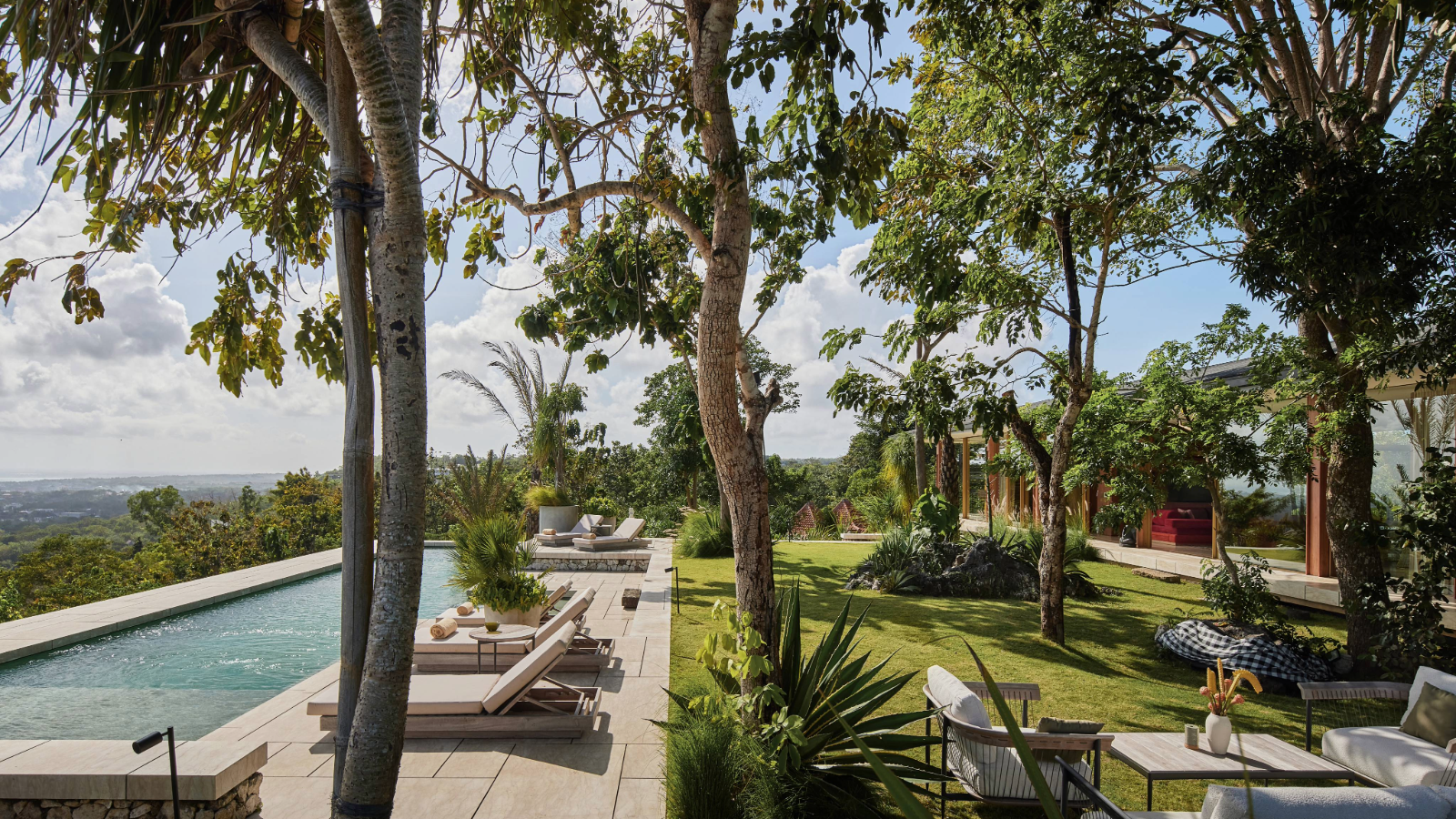 A Bali retreat combines ‘width, warmth and quiet clarity’
A Bali retreat combines ‘width, warmth and quiet clarity’Alexis Dornier's hilltop holiday retreat in Bali's Uluuwatu offers a personal take on tropical architecture
-
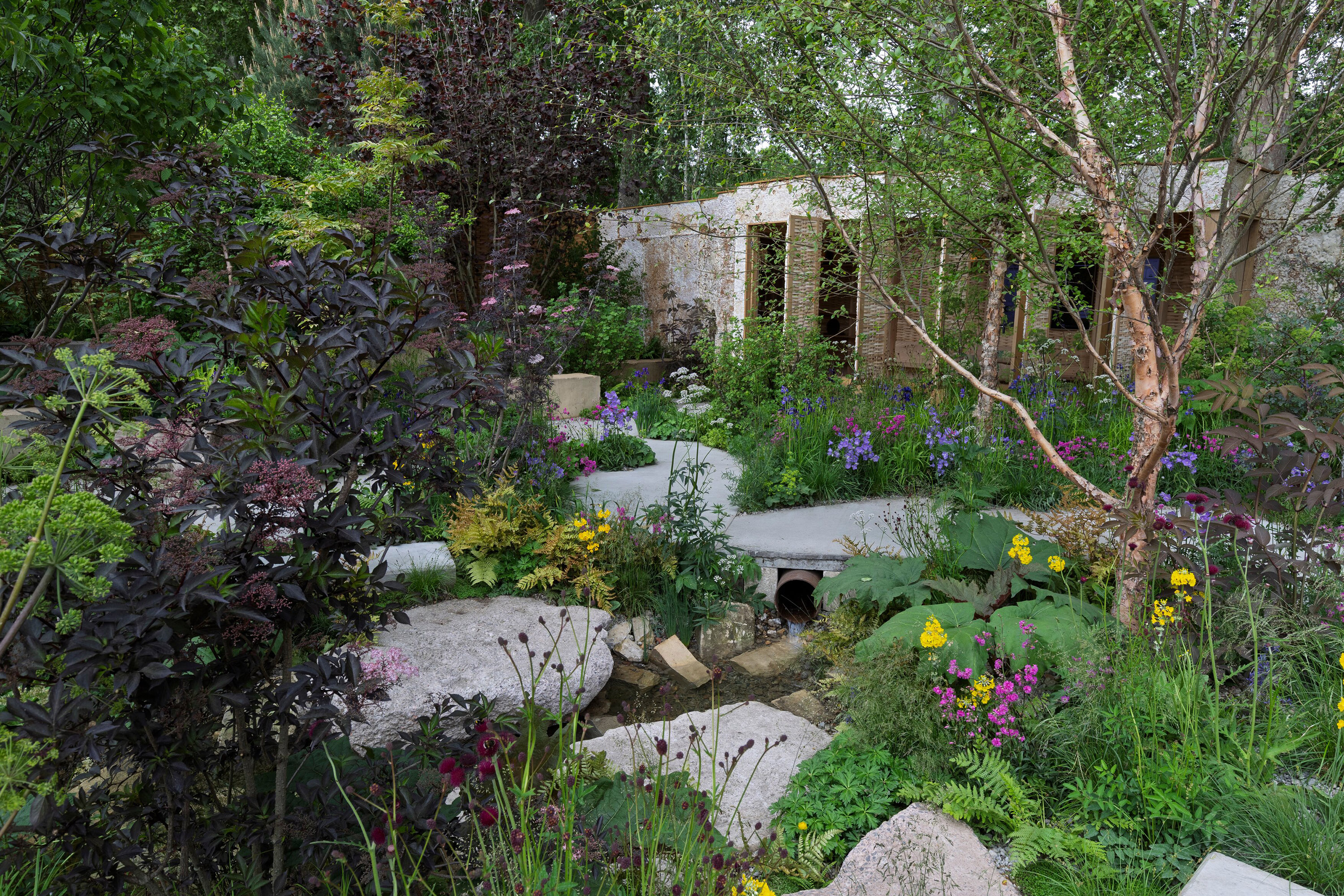 Use of architectural fungi exhibits a greener side to the RHS Chelsea Flower Show
Use of architectural fungi exhibits a greener side to the RHS Chelsea Flower ShowTom Massey and Je Ahn’s ‘Avanade Intelligent’ gold medal-winning show garden leans into the RHS’ aspirations for a more sustainable Chelsea Flower Show
-
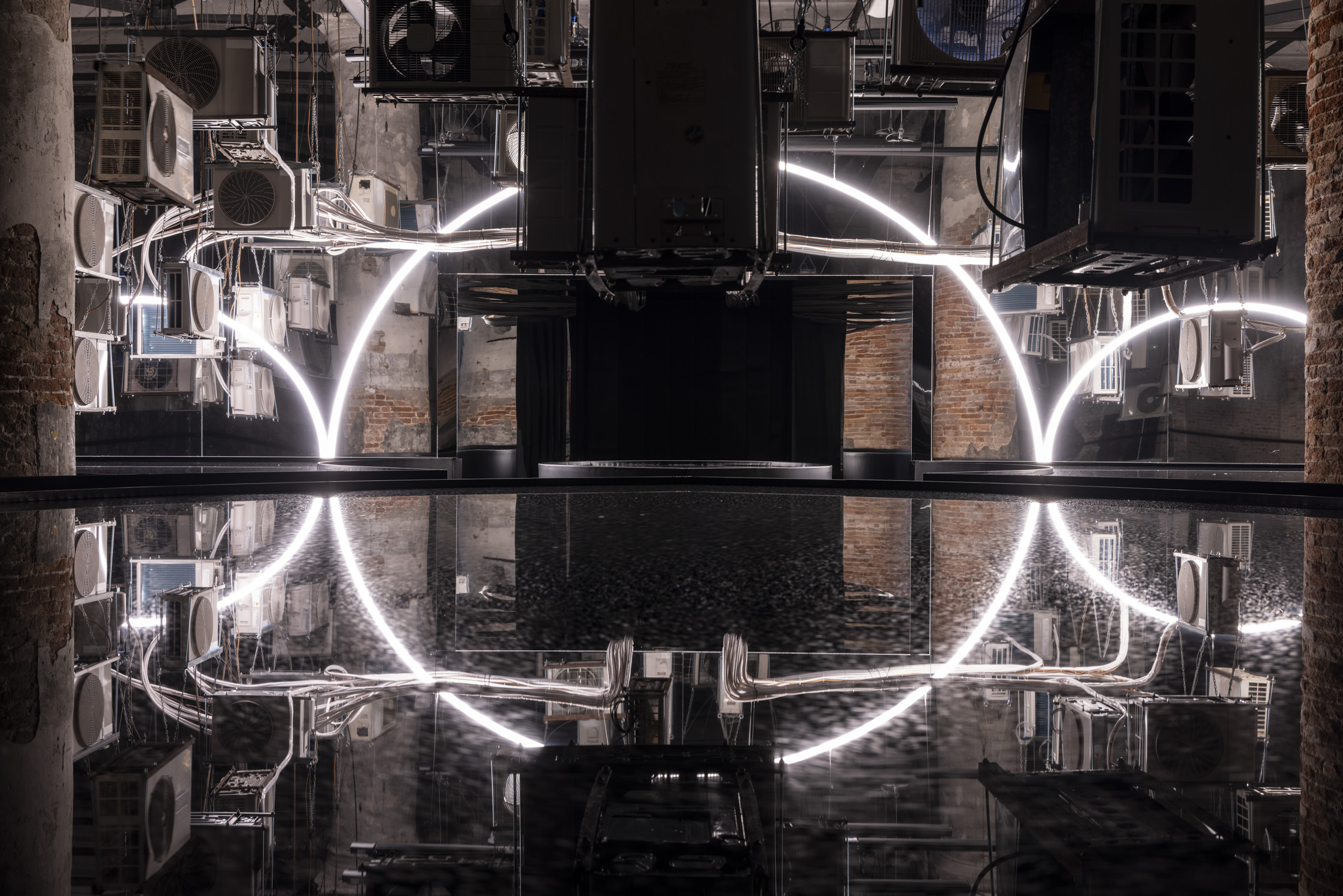 How was Carlo Ratti’s ‘Intelligens’? Wallpaper* editors discuss the 19th Venice Biennale
How was Carlo Ratti’s ‘Intelligens’? Wallpaper* editors discuss the 19th Venice BiennaleHaving visited ‘Intelligens’, the 19th Venice Biennale's main show by curator Carlo Ratti, the Wallpaper* editors discuss what they saw at the world's biggest global architecture festival
-
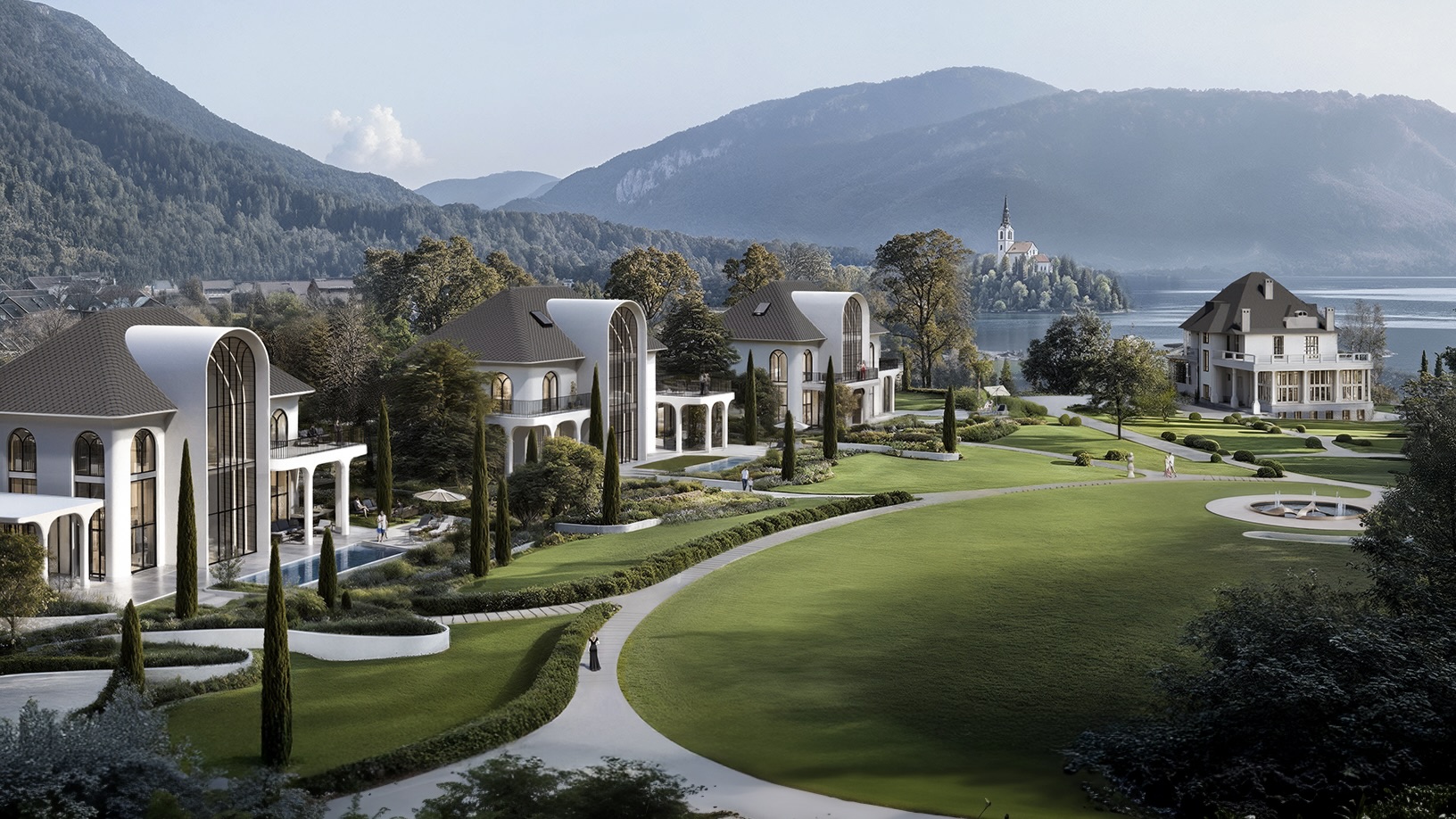 How to use AI in architecture? A practical guide with Tim Fu
How to use AI in architecture? A practical guide with Tim FuArchitect Tim Fu, an early AI adopter who regularly uses these new technologies in his practice, offers his advice
-
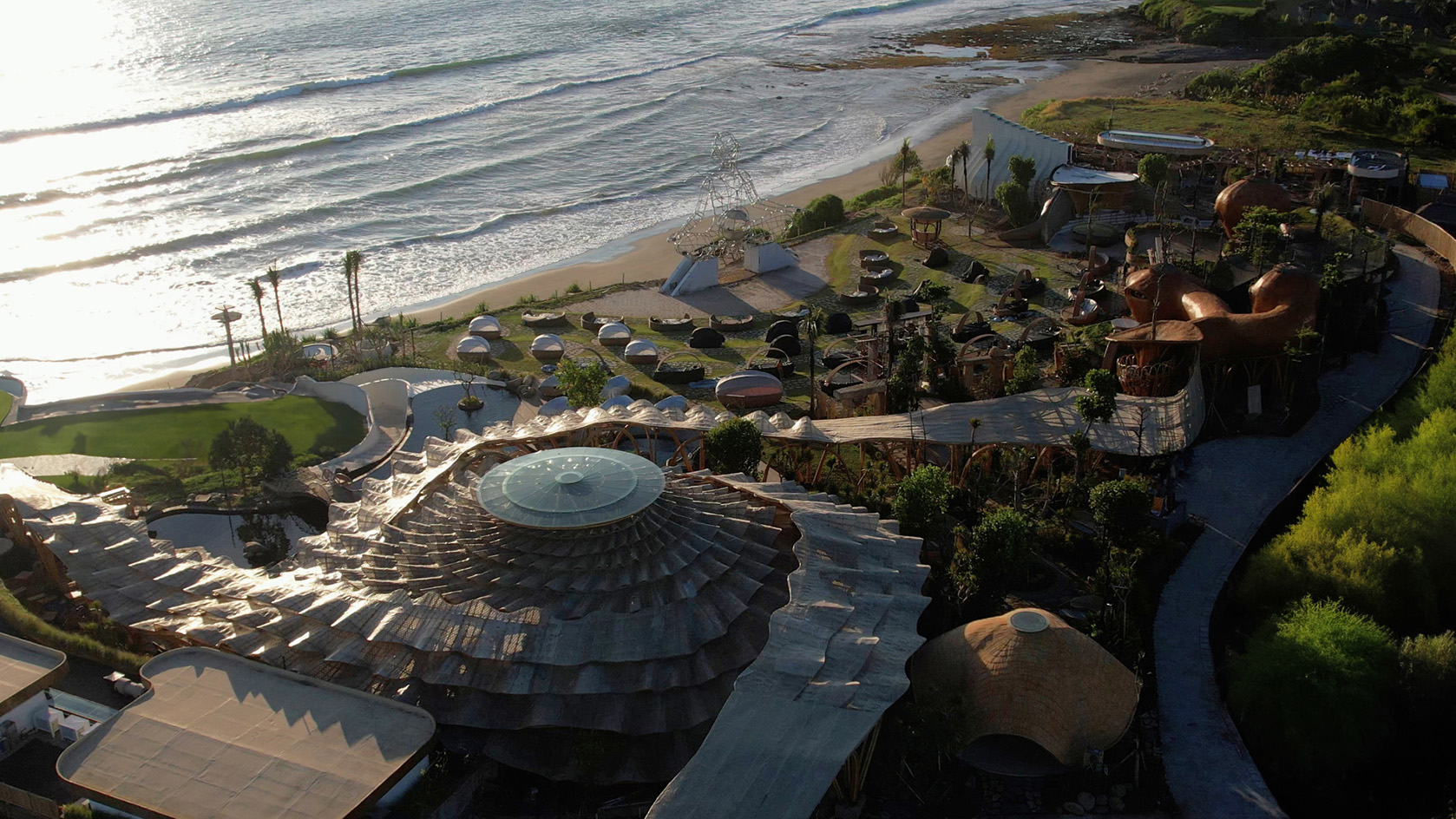 Tour Nuanu Creative City, a new Bali district informed by art, nature and technology
Tour Nuanu Creative City, a new Bali district informed by art, nature and technologyWelcome to Nuanu Creative City: Bali’s unprecedented 44-hectare creative development is taking shape
-
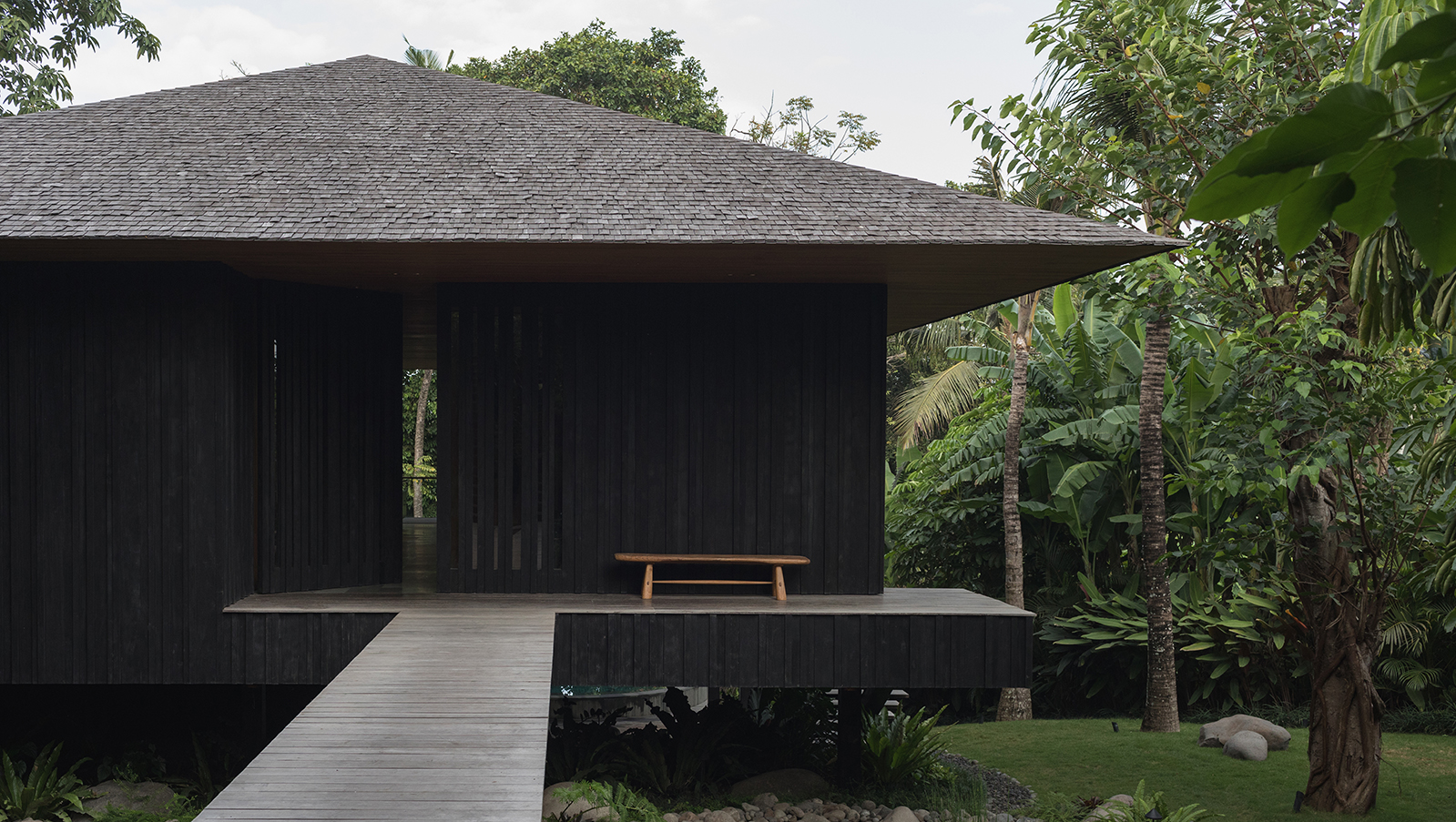 ‘I wanted to create a sanctuary’ – discover a nature-conscious take on Balinese architecture
‘I wanted to create a sanctuary’ – discover a nature-conscious take on Balinese architectureUmah Tsuki by Colvin Haven is an idyllic Balinese family home rooted in the island's crafts culture
-
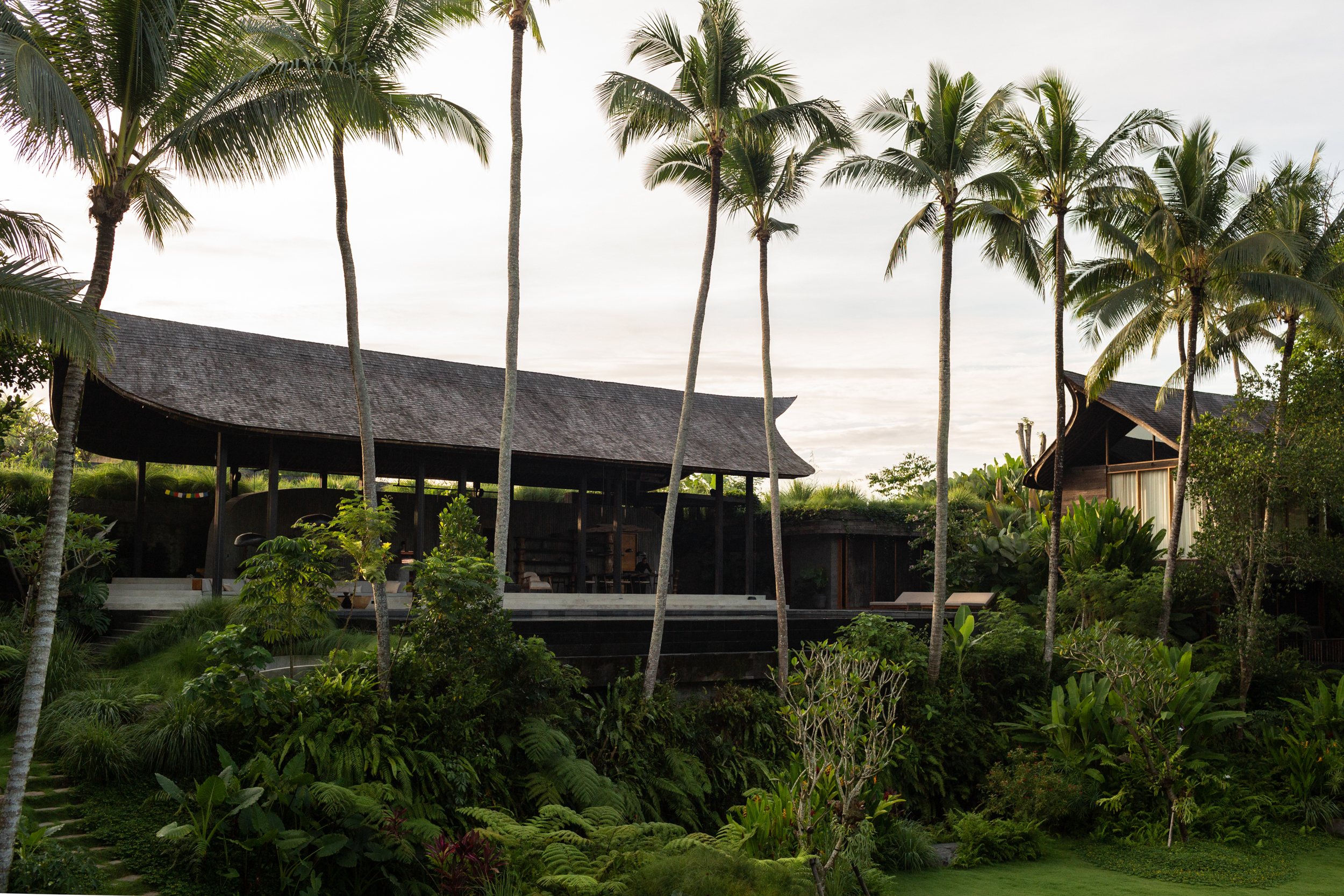 This Bali villa flies the flag for contemporary bamboo architecture
This Bali villa flies the flag for contemporary bamboo architectureA Bali villa fusing traditional craftsmanship with contemporary vision by design studio Ibuku and Earth Lines Architects demonstrates the versatility of bamboo