Trinidad Circle brings sustainable thinking to a Palm Springs home
Trinidad Circle by Framework and Studio AR+D is a luxurious and sustainable Palm Springs home
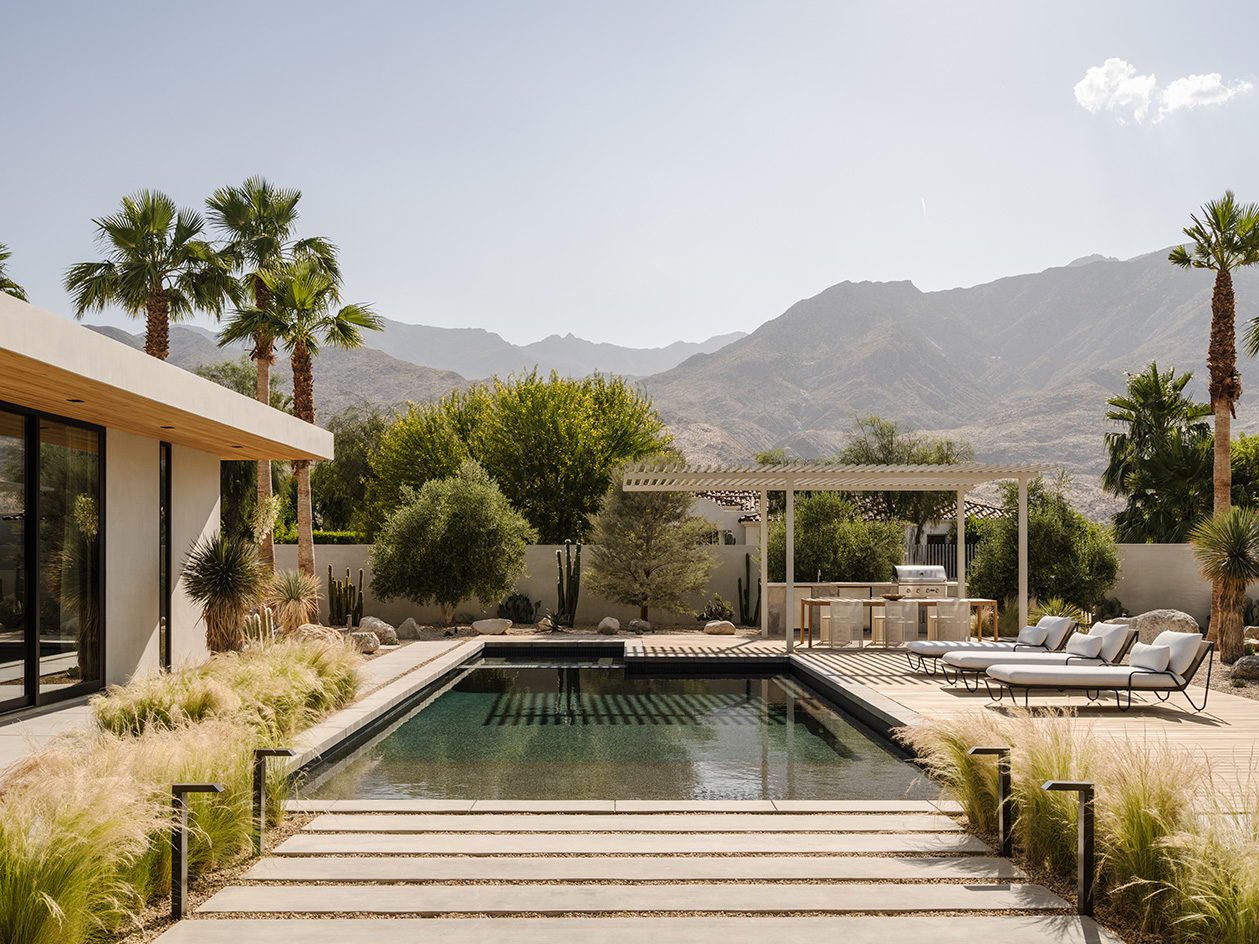
Trinidad Circle is situated in the quieter, south end residential area of Palm Springs, near the Coachella Valley hiking trails, palm groves and green canyons – away from the seasonal desert fray of downtown.
This crescent-shaped single-family home in a gated community was built from the dirt up by well-known Los Angeles developer-contractor and restaurateur Beau Laughlin of Framework Design + Build, who was last seen constructing a modern remodel at Hollywood Michelin-starred eatery Providence. The residence champions sustainable architecture with a nod to Palm Springs' modernist architecture legacy – which has birthed events such as the annual Palm Springs Modernism Week.
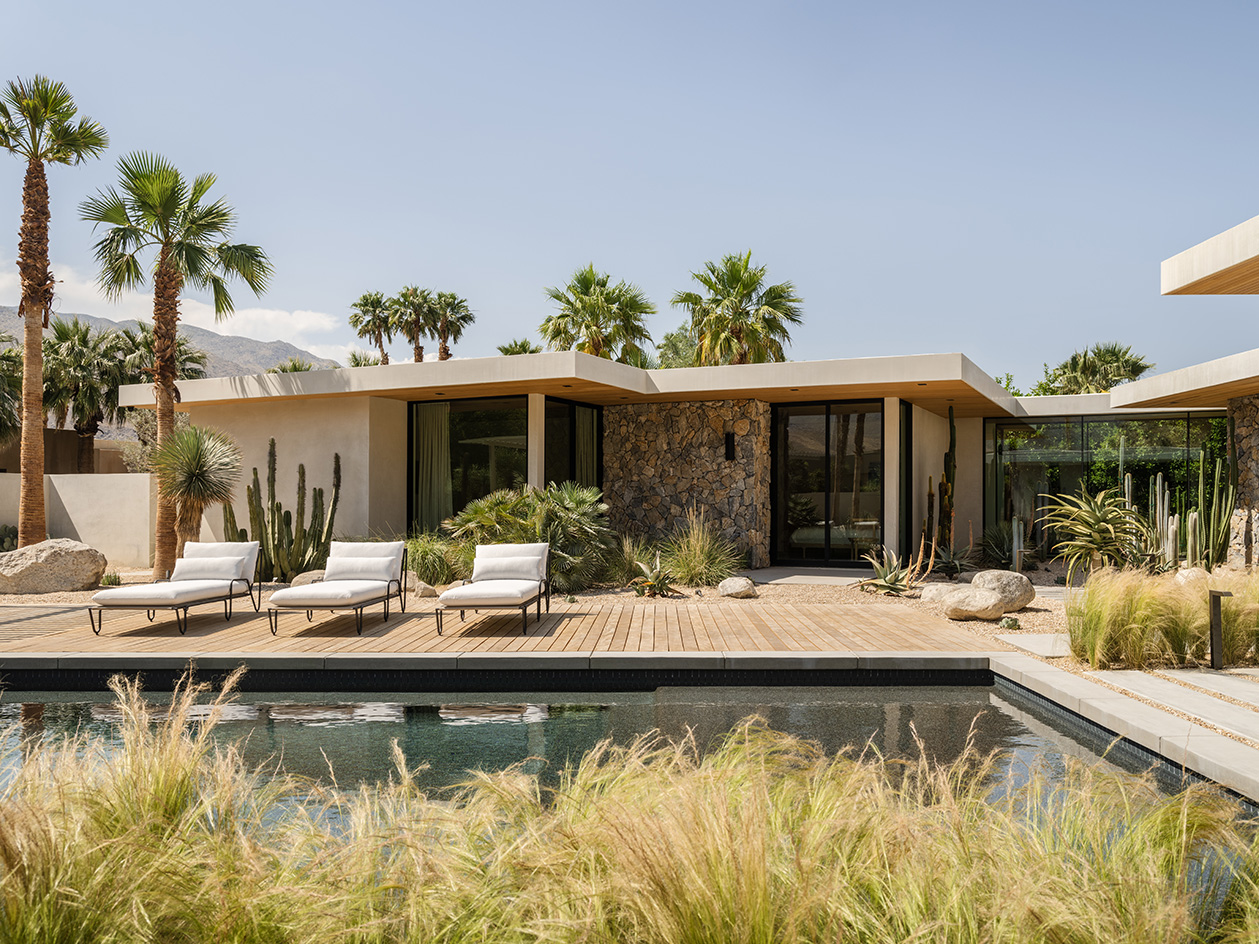
Trinidad Circle by Studio AR+D and Framework
When Laughlin bought the plot of land several years ago, it came with a special added bonus of conceptual drawings and plans for a three-bedroom home by Studio AR+D. While the original plans were used for the lot, Laughlin made his own modifications, including the expansion to a five-bedroom dwelling, while maximising the prime location with San Jacinto Mountain views.

'I am proud to have designed and built a house that minimises its environmental impact and contributes to a more sustainable future,' he said. To that end, boulders from the grounds were excavated and repurposed for exterior landscaping. Other eco-conscious decisions include high-density eco-spray foam insulation, which helps retain the inside temperature, and rooftop solar panels to offset energy consumption.
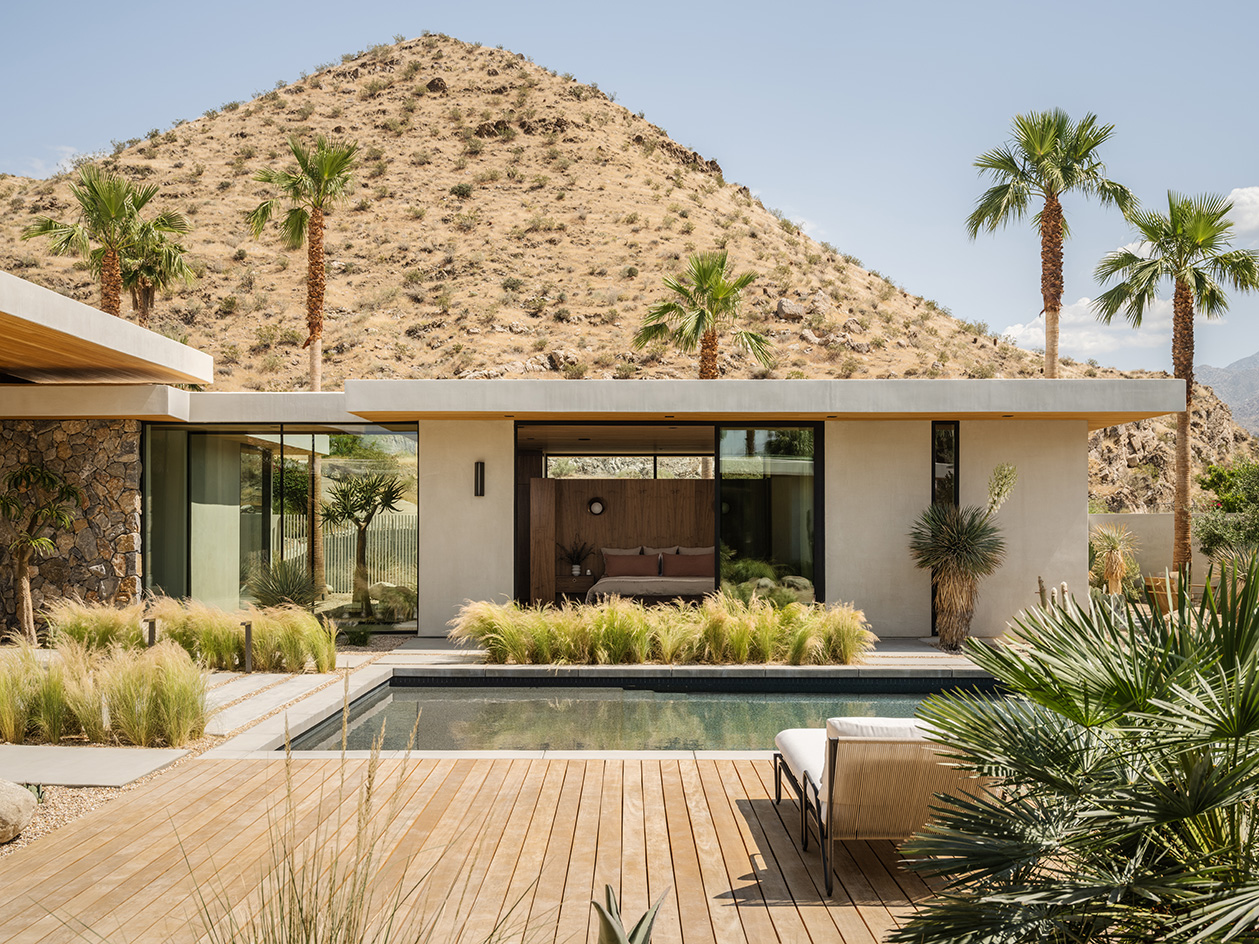
While the home was built with locally sourced materials, luxurious custom touches were not spared. A massive pivot front door – made by Cooper Reynolds Gross – sets the interior tone, made with white oak and brass, along with mesh in the glass for a bit of privacy while letting the light in.

Durable and natural touches such as Hemlock tongue and groove ceilings are used throughout the space. When you want to head into the courtyard, the indoor-outdoor living room glass pocket doors slide into the wall for an easy flow to the saltwater pool surrounded by yuccas, cactus, and Mexican feather grass.
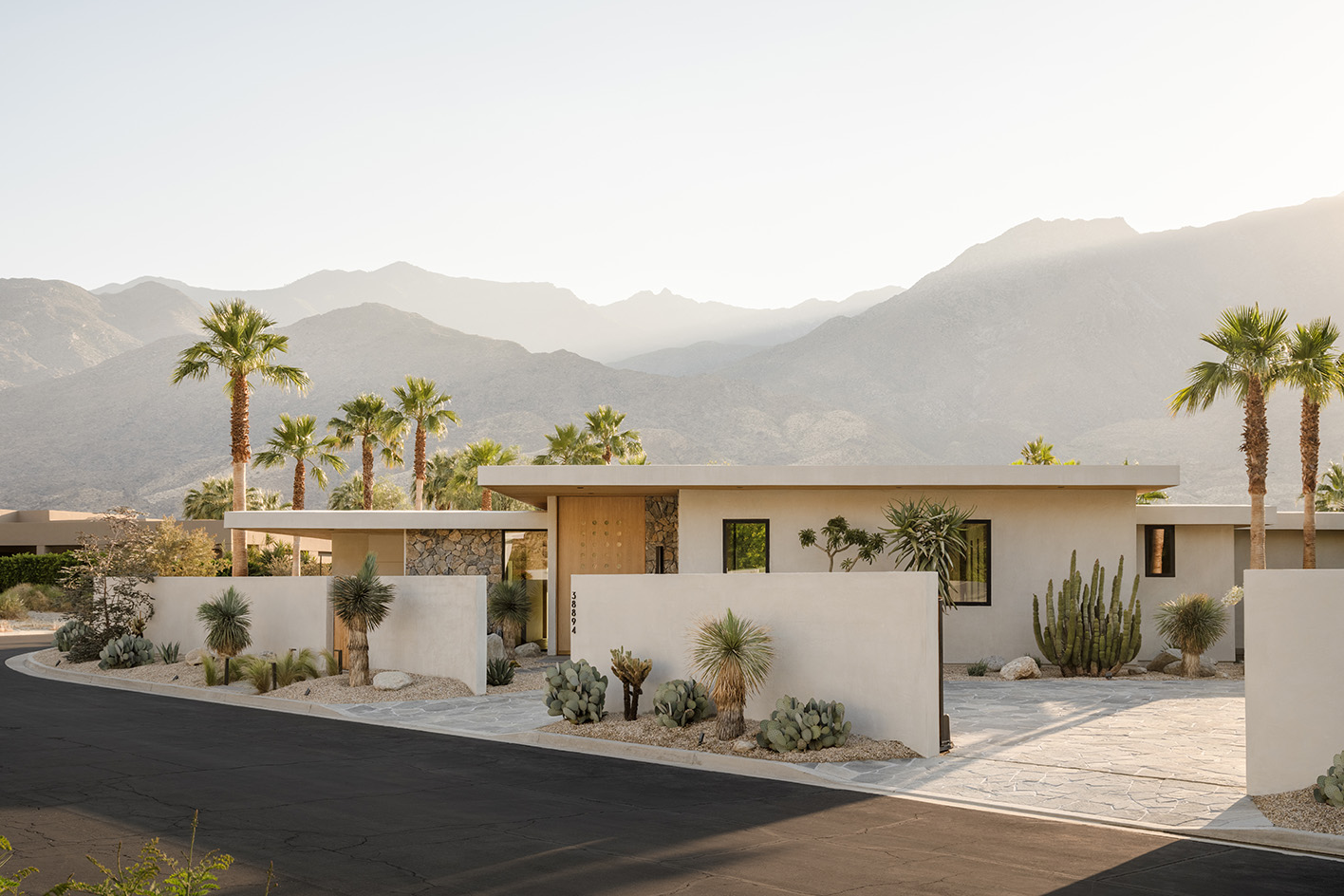
For the interior architecture and design, Laughlin partnered with Rachel Bullock at Los Angeles-based LAUN Studio, who was inspired by the circular shape of the home and traditional architecture of the area.
Wallpaper* Newsletter
Receive our daily digest of inspiration, escapism and design stories from around the world direct to your inbox.
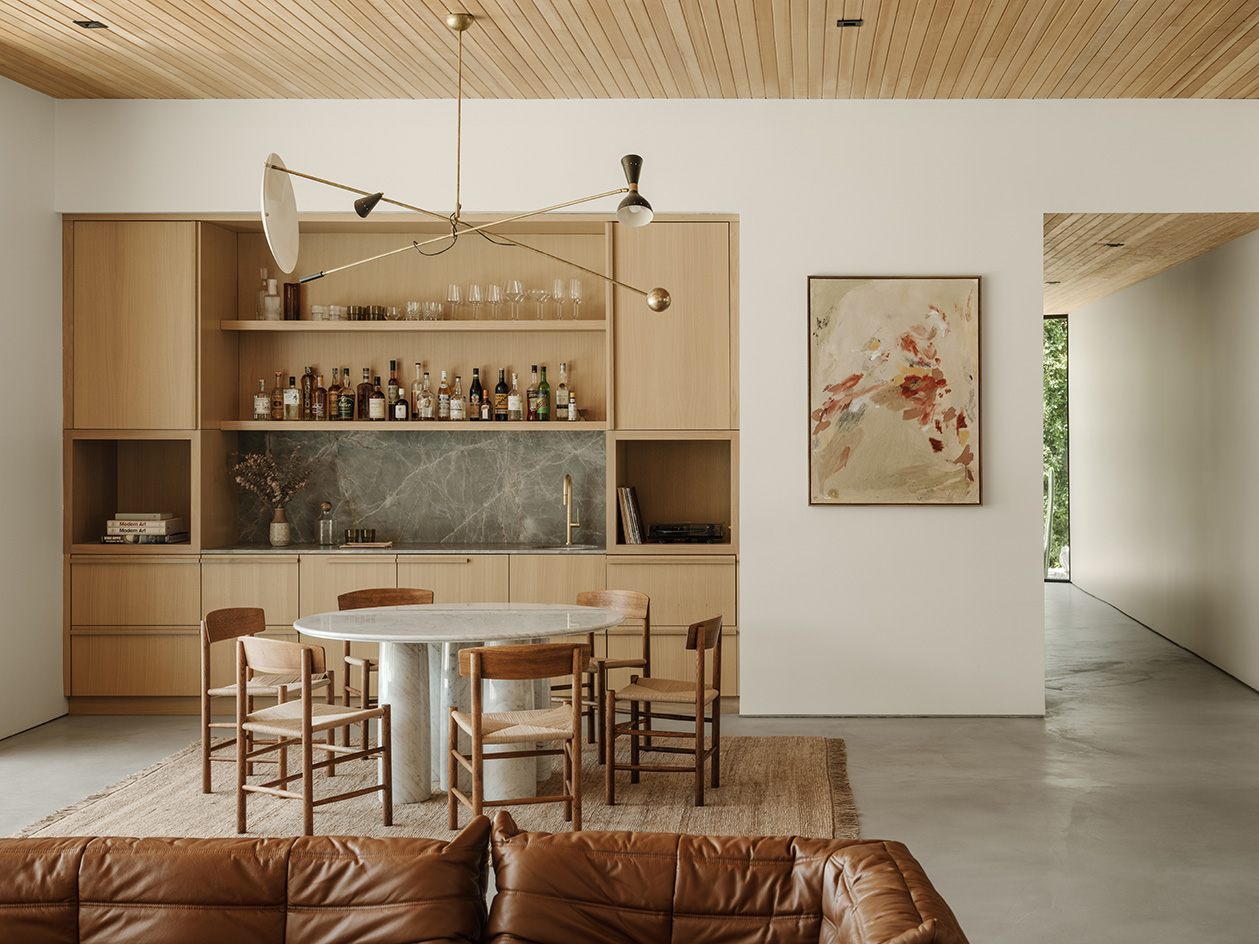
Laughlin and Bullock visited three stone yards in Palm Springs and worked with local fabricators. 'We built palates off of the stones we found,' she said. One result was the Quartz in the kitchen and the blue-green mid-century modern colour palate. A variety of Zia Tiles are also used liberally throughout the home.
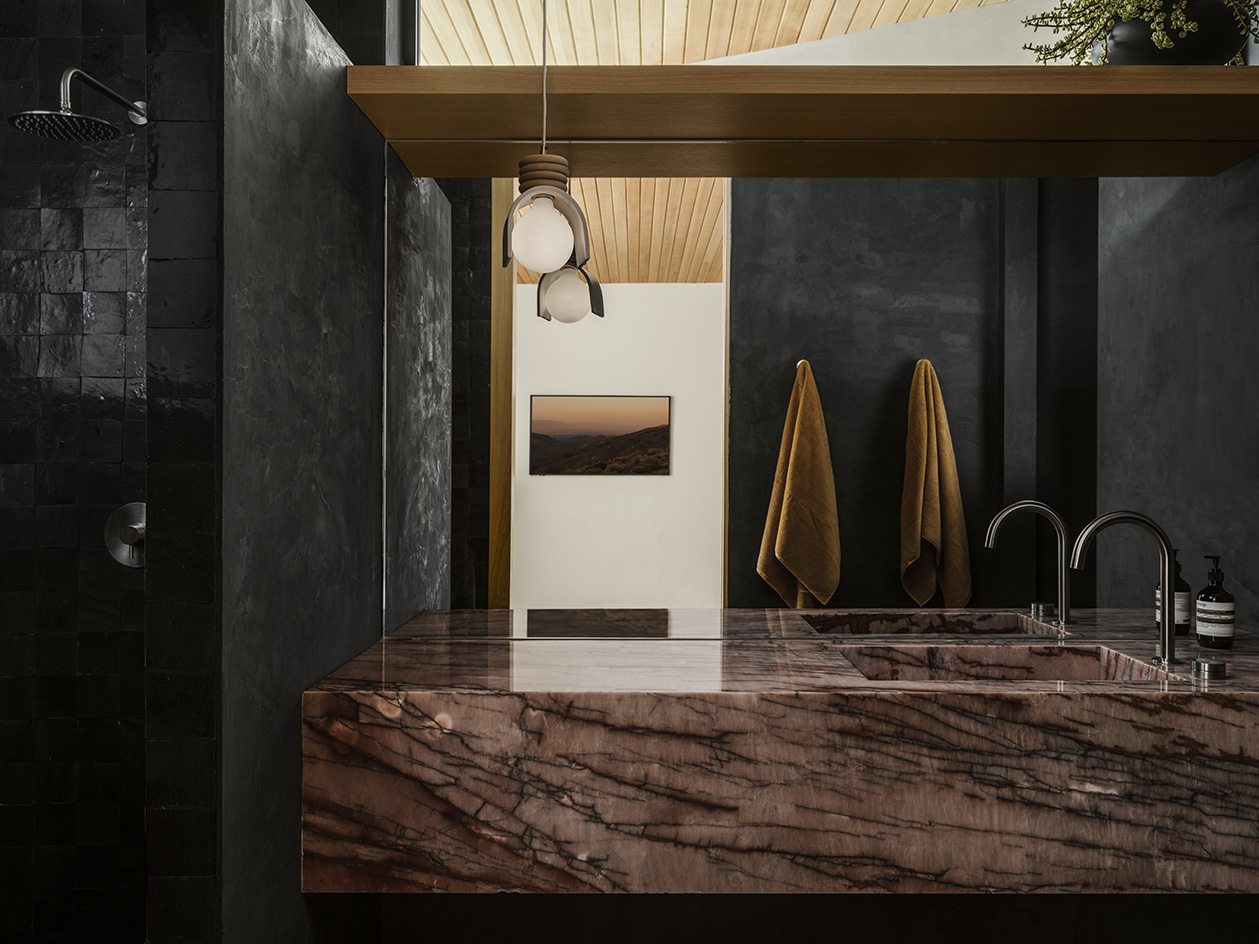
For the furnishings, plenty of LA designers were represented. There are Christopher Norman side tables, a bench by Objects for Objects, and Block Shop rugs, which mingle nicely with vintage pieces from a Ligne Roset cognac leather sectional sofa to a 1970s Bellini marble dining table.
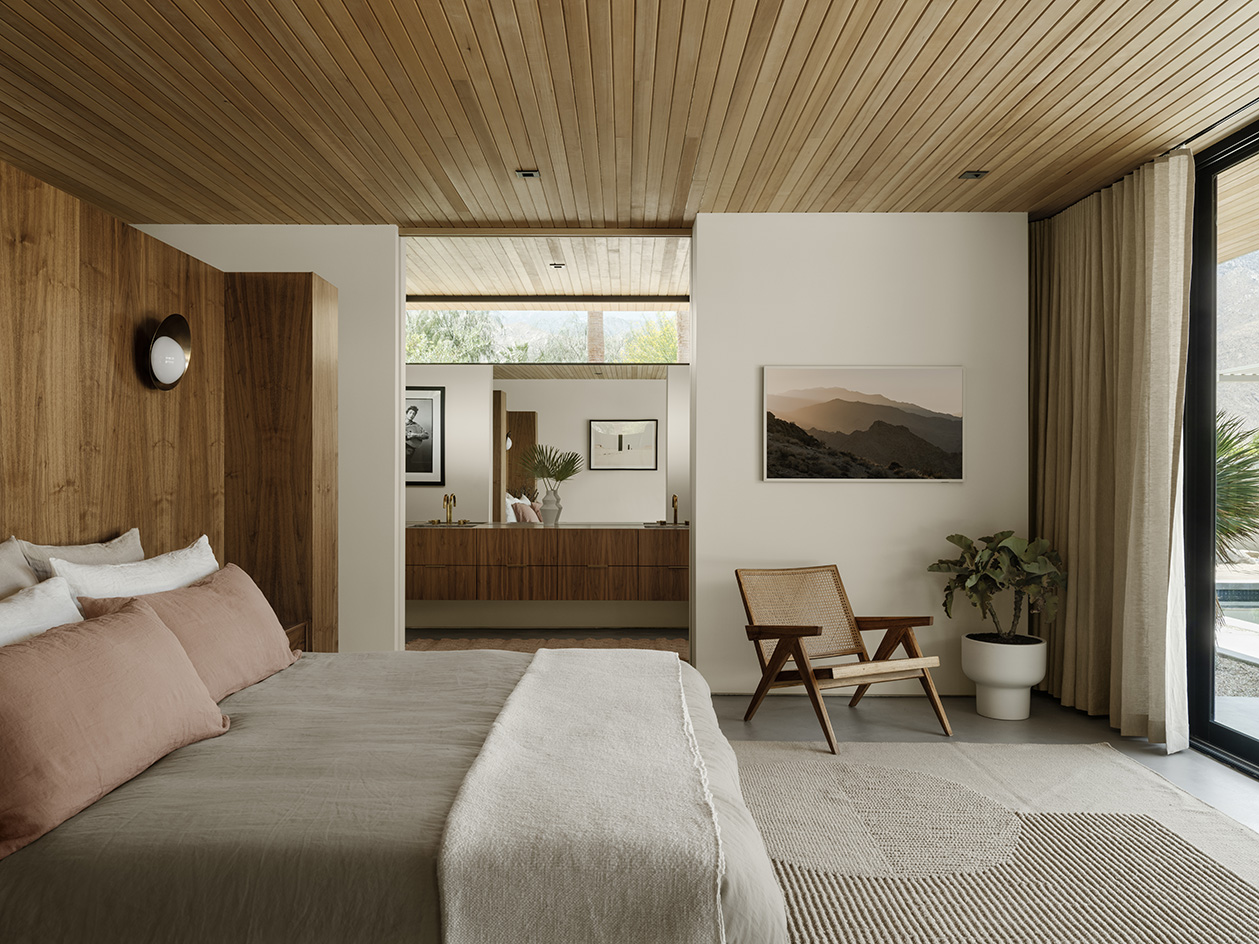
Carole Dixon is a prolific lifestyle writer-editor currently based in Los Angeles. As a Wallpaper* contributor since 2004, she covers travel, architecture, art, fashion, food, design, beauty, and culture for the magazine and online, and was formerly the LA City editor for the Wallpaper* City Guides to Los Angeles.
-
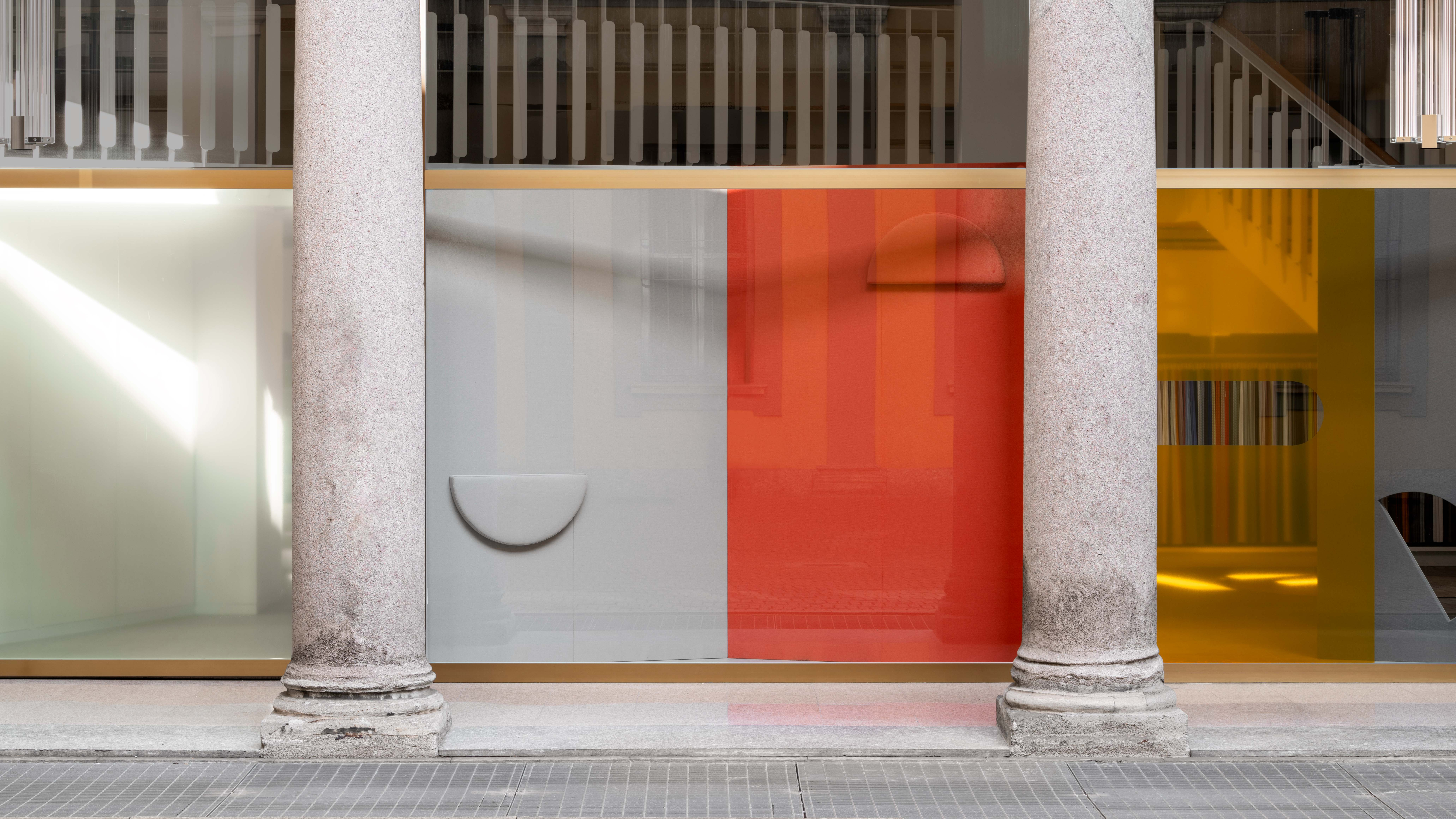 Kapwani Kiwanga transforms Kvadrat’s Milan showroom with a prismatic textile made from ocean waste
Kapwani Kiwanga transforms Kvadrat’s Milan showroom with a prismatic textile made from ocean wasteThe Canada-born artist draws on iridescence in nature to create a dual-toned textile made from ocean-bound plastic
By Ali Morris
-
 This new Vondom outdoor furniture is a breath of fresh air
This new Vondom outdoor furniture is a breath of fresh airDesigned by architect Jean-Marie Massaud, the ‘Pasadena’ collection takes elegance and comfort outdoors
By Simon Mills
-
 Eight designers to know from Rossana Orlandi Gallery’s Milan Design Week 2025 exhibition
Eight designers to know from Rossana Orlandi Gallery’s Milan Design Week 2025 exhibitionWallpaper’s highlights from the mega-exhibition at Rossana Orlandi Gallery include some of the most compelling names in design today
By Anna Solomon
-
 We explore Franklin Israel’s lesser-known, progressive, deconstructivist architecture
We explore Franklin Israel’s lesser-known, progressive, deconstructivist architectureFranklin Israel, a progressive Californian architect whose life was cut short in 1996 at the age of 50, is celebrated in a new book that examines his work and legacy
By Michael Webb
-
 A new hilltop California home is rooted in the landscape and celebrates views of nature
A new hilltop California home is rooted in the landscape and celebrates views of natureWOJR's California home House of Horns is a meticulously planned modern villa that seeps into its surrounding landscape through a series of sculptural courtyards
By Jonathan Bell
-
 The Frick Collection's expansion by Selldorf Architects is both surgical and delicate
The Frick Collection's expansion by Selldorf Architects is both surgical and delicateThe New York cultural institution gets a $220 million glow-up
By Stephanie Murg
-
 Remembering architect David M Childs (1941-2025) and his New York skyline legacy
Remembering architect David M Childs (1941-2025) and his New York skyline legacyDavid M Childs, a former chairman of architectural powerhouse SOM, has passed away. We celebrate his professional achievements
By Jonathan Bell
-
 The upcoming Zaha Hadid Architects projects set to transform the horizon
The upcoming Zaha Hadid Architects projects set to transform the horizonA peek at Zaha Hadid Architects’ future projects, which will comprise some of the most innovative and intriguing structures in the world
By Anna Solomon
-
 Frank Lloyd Wright’s last house has finally been built – and you can stay there
Frank Lloyd Wright’s last house has finally been built – and you can stay thereFrank Lloyd Wright’s final residential commission, RiverRock, has come to life. But, constructed 66 years after his death, can it be considered a true ‘Wright’?
By Anna Solomon
-
 Heritage and conservation after the fires: what’s next for Los Angeles?
Heritage and conservation after the fires: what’s next for Los Angeles?In the second instalment of our 'Rebuilding LA' series, we explore a way forward for historical treasures under threat
By Mimi Zeiger
-
 Why this rare Frank Lloyd Wright house is considered one of Chicago’s ‘most endangered’ buildings
Why this rare Frank Lloyd Wright house is considered one of Chicago’s ‘most endangered’ buildingsThe JJ Walser House has sat derelict for six years. But preservationists hope the building will have a vibrant second act
By Anna Fixsen