Golden rule: Zeller & Moye design Mexico City HQ for online retailer Troquer
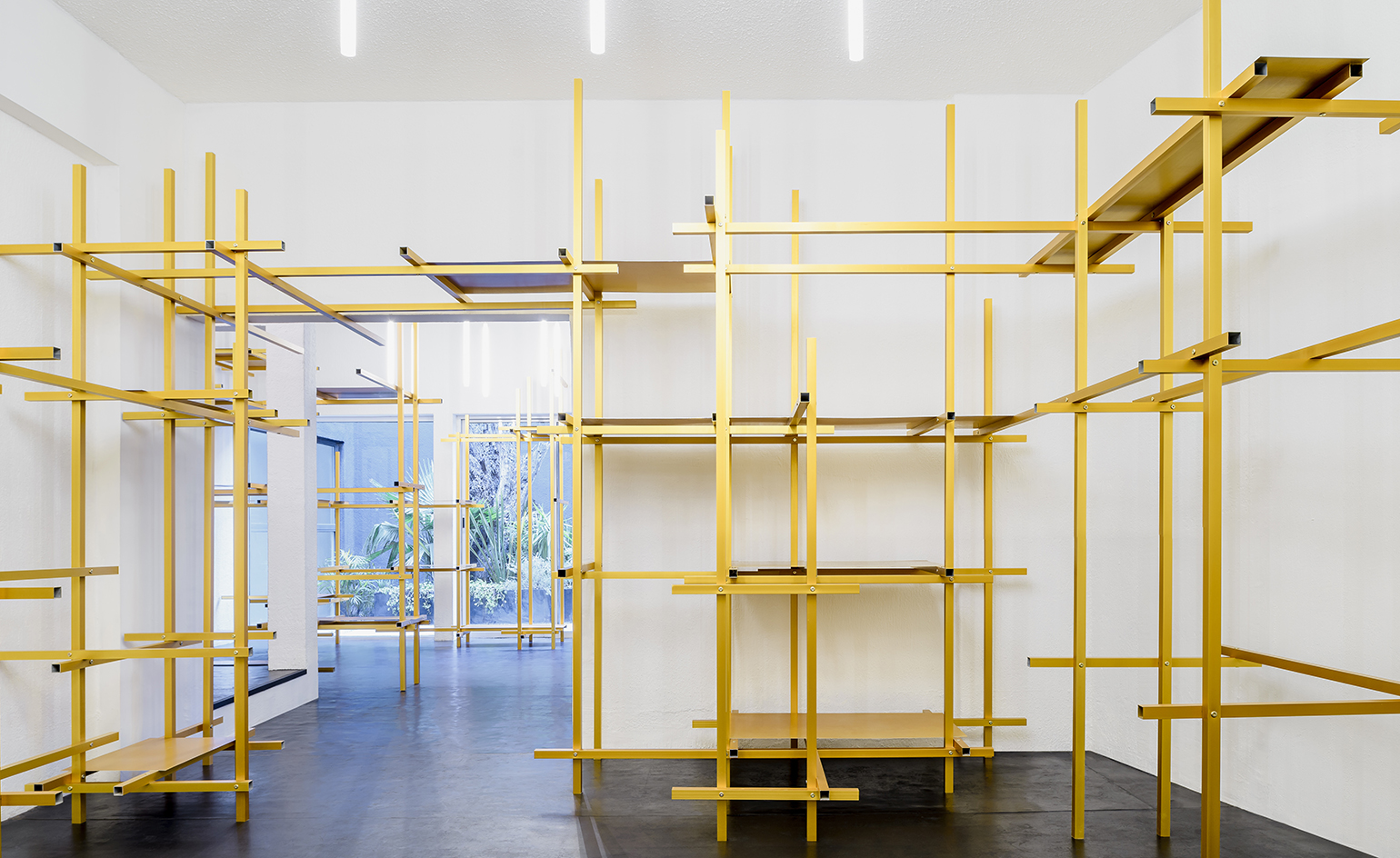
Half the joy of indulging in a spot of retail therapy is having a well designed and inviting space in which to do so. Online fashion retailer Troquer’s first physical showroom and new HQ in Mexico City has been masterminded by local architects Zeller & Moye, who transformed a 230 sq m former-residential property into a modern and vibrant fashion hub.
Situated in the centre of Polanco – one of the city's affluent districts – the matte black painted façade is an inconspicuous addition to the street, but there's more here than meets the eye. This converted residence’s introverted space consists of a product showroom on the ground floor, a photo studio for documenting merchandise and flexible office space, located on the building’s upper levels.
The star of the show is a striking installation within the public retail area – a large lattice structure made of eye-catching golden anodized aluminium. This gesture makes for an impressive visual focal point, but there's much more to it. Stretching in all dimensions of the showroom, it spans different heights and densities, providing a functional, clever variety of solutions to display the brand’s merchandise. It also twists and turns, creating spaces within spaces.
This freestanding rack visally links the showroom’s different areas together and creates contrast between the playful clothes and accessories displays and the soft black industrial rubber floor, which runs throughout the building. Dresses and shirts are displayed with custom made gold hangers, illuminated by a series of overhanging light bars, which were specially designed for the space.
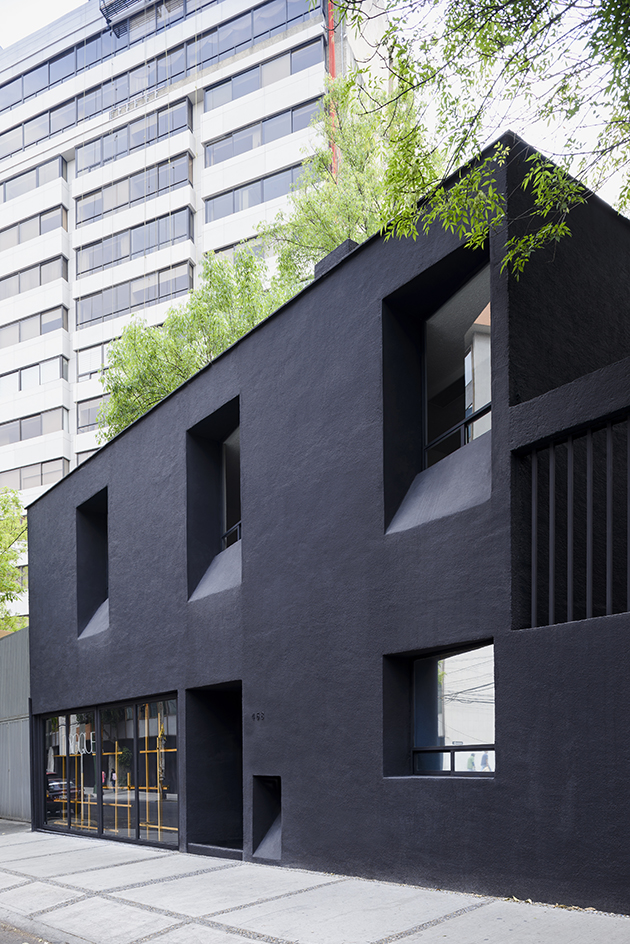
Situated in the heart of the Polanco district, the matte black painted façade is an inconspicuous addition to the street, but there's more here than meets the eye
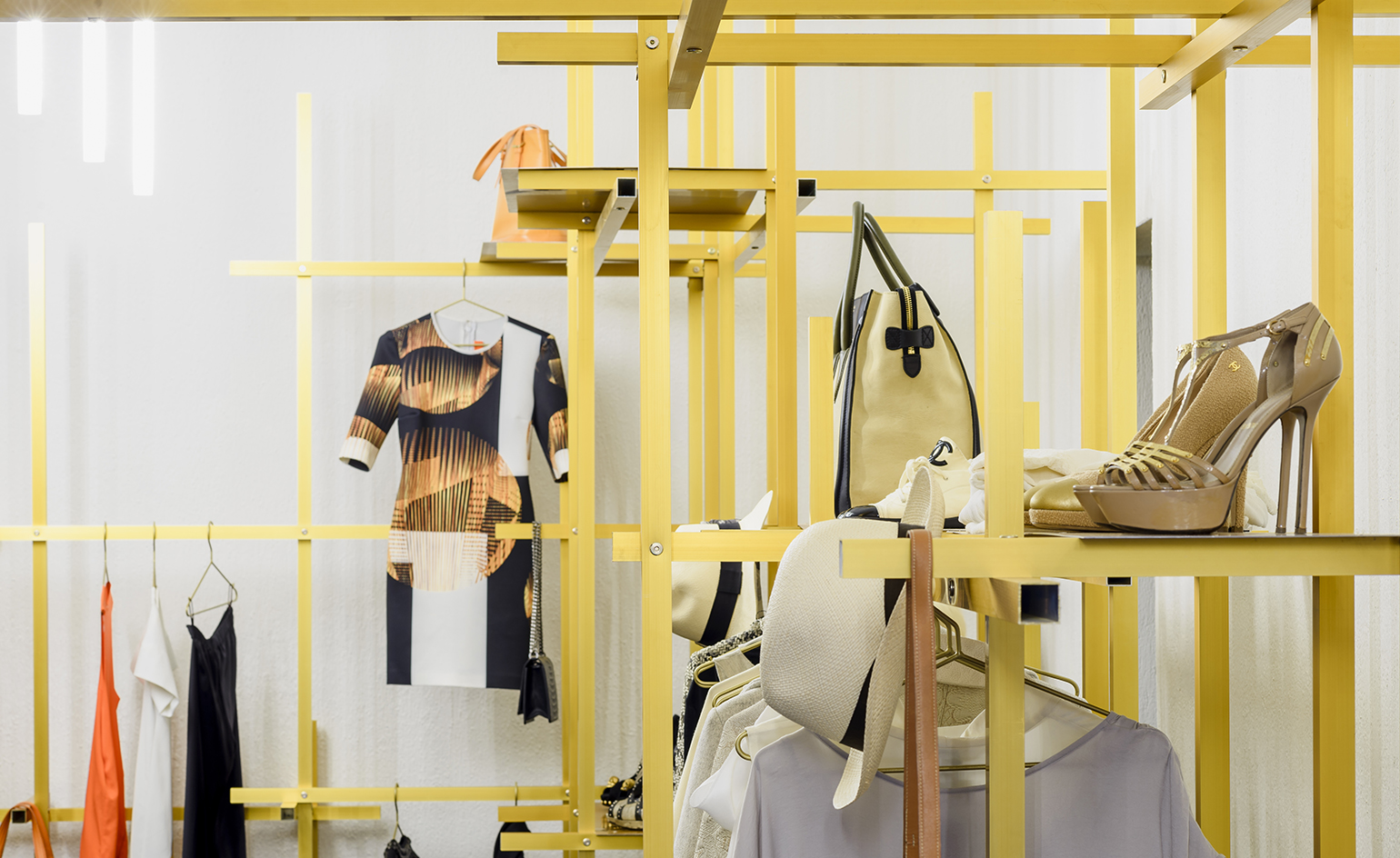
The star of the show is the installation in the public retail space, a large lattice-style structure of golden anodized aluminum
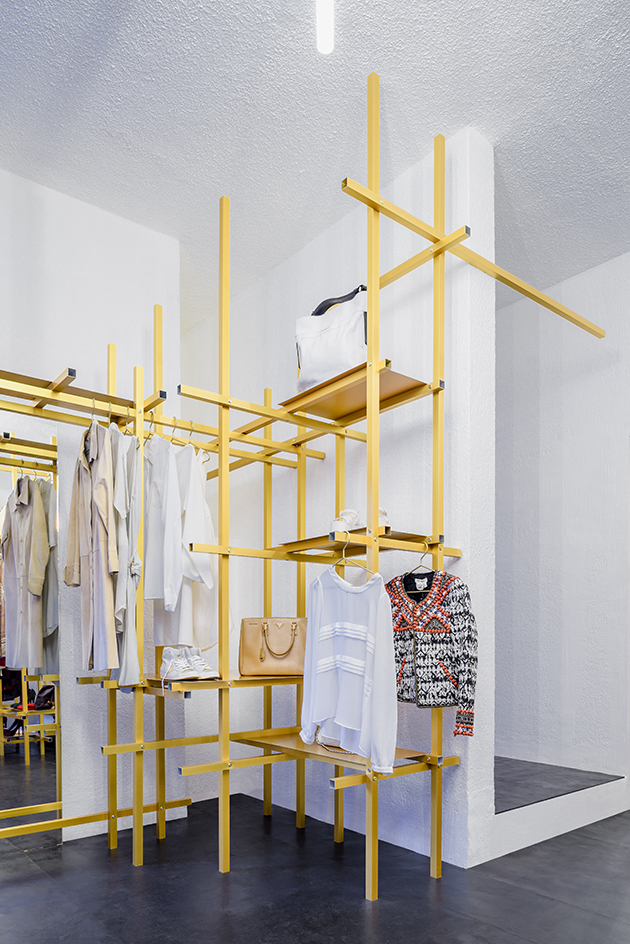
INFORMATION
For more information, visit Zeller & Moye's website
Photography: Moritz Bernoully
ADDRESS
Troquer Fashion House
Campos Elíseos 468
Polanco
11560 Mexico City
Wallpaper* Newsletter
Receive our daily digest of inspiration, escapism and design stories from around the world direct to your inbox.
-
 The Subaru Forester is the definition of unpretentious automotive design
The Subaru Forester is the definition of unpretentious automotive designIt’s not exactly king of the crossovers, but the Subaru Forester e-Boxer is reliable, practical and great for keeping a low profile
By Jonathan Bell
-
 Sotheby’s is auctioning a rare Frank Lloyd Wright lamp – and it could fetch $5 million
Sotheby’s is auctioning a rare Frank Lloyd Wright lamp – and it could fetch $5 millionThe architect's ‘Double-Pedestal’ lamp, which was designed for the Dana House in 1903, is hitting the auction block 13 May at Sotheby's.
By Anna Solomon
-
 Naoto Fukasawa sparks children’s imaginations with play sculptures
Naoto Fukasawa sparks children’s imaginations with play sculpturesThe Japanese designer creates an intuitive series of bold play sculptures, designed to spark children’s desire to play without thinking
By Danielle Demetriou
-
 Tour the wonderful homes of ‘Casa Mexicana’, an ode to residential architecture in Mexico
Tour the wonderful homes of ‘Casa Mexicana’, an ode to residential architecture in Mexico‘Casa Mexicana’ is a new book celebrating the country’s residential architecture, highlighting its influence across the world
By Ellie Stathaki
-
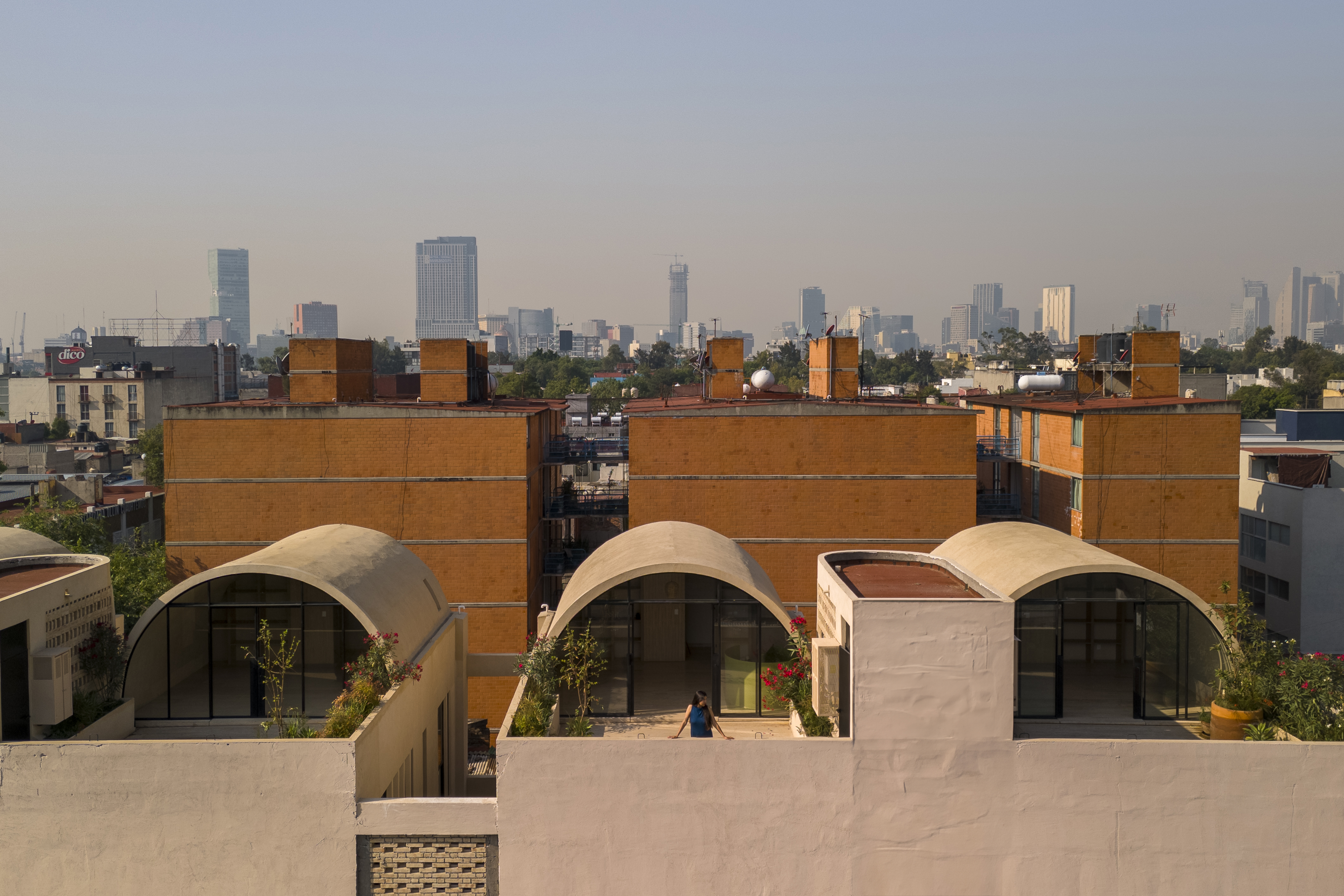 A barrel vault rooftop adds drama to these homes in Mexico City
A barrel vault rooftop adds drama to these homes in Mexico CityExplore Mariano Azuela 194, a housing project by Bloqe Arquitetura, which celebrates Mexico City's Santa Maria la Ribera neighbourhood
By Ellie Stathaki
-
 Explore a minimalist, non-religious ceremony space in the Baja California Desert
Explore a minimalist, non-religious ceremony space in the Baja California DesertSpiritual Enclosure, a minimalist, non-religious ceremony space designed by Ruben Valdez in Mexico's Baja California Desert, offers flexibility and calm
By Ellie Stathaki
-
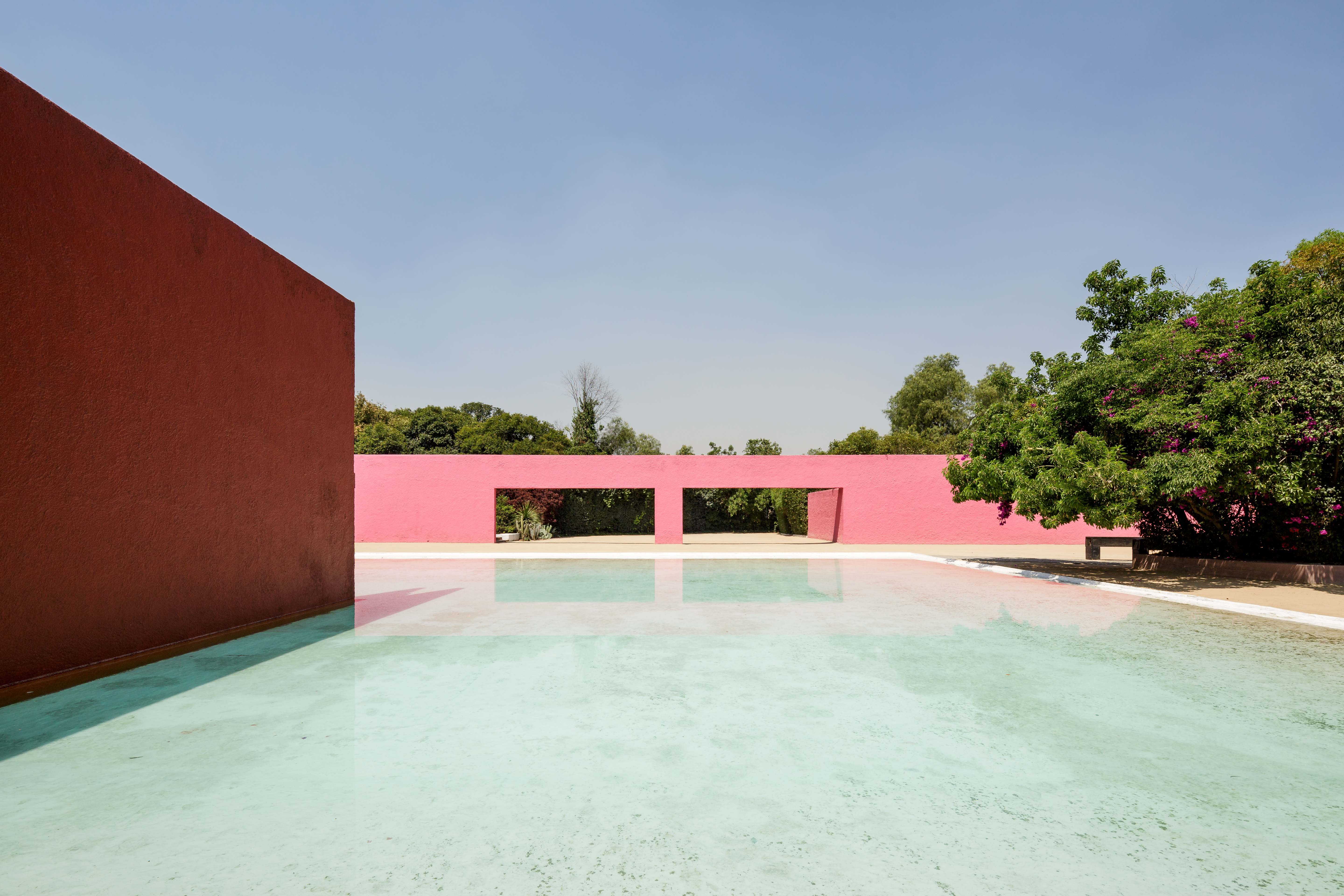 La Cuadra: Luis Barragán’s Mexico modernist icon enters a new chapter
La Cuadra: Luis Barragán’s Mexico modernist icon enters a new chapterLa Cuadra San Cristóbal by Luis Barragán is reborn through a Fundación Fernando Romero initiative in Mexico City; we meet with the foundation's founder, architect and design curator Fernando Romero to discuss the plans
By Mimi Zeiger
-
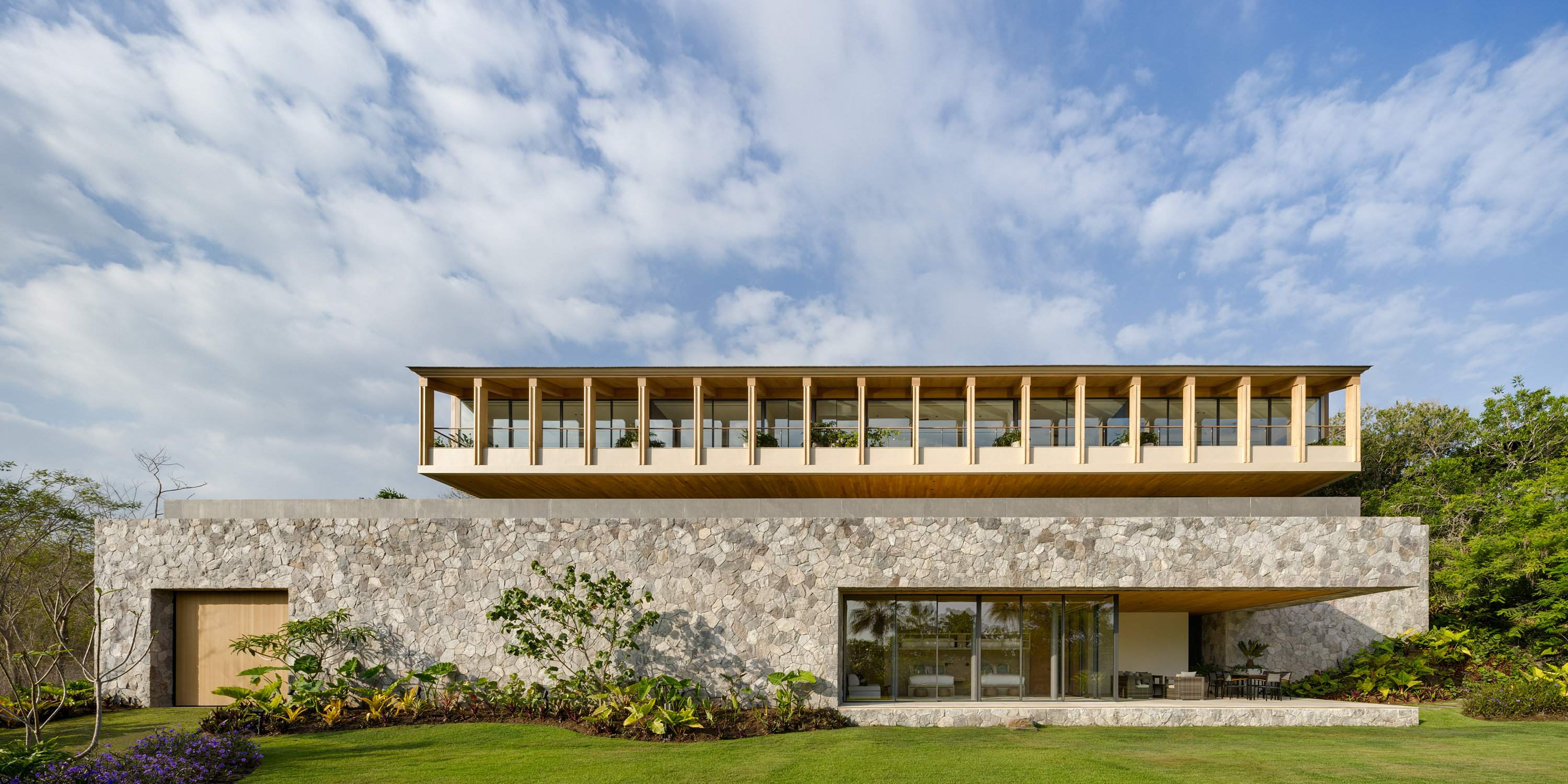 Enjoy whale watching from this east coast villa in Mexico, a contemporary oceanside gem
Enjoy whale watching from this east coast villa in Mexico, a contemporary oceanside gemEast coast villa Casa Tupika in Riviera Nayarit, Mexico, is designed by architecture studios BLANCASMORAN and Rzero to be in harmony with its coastal and tropical context
By Tianna Williams
-
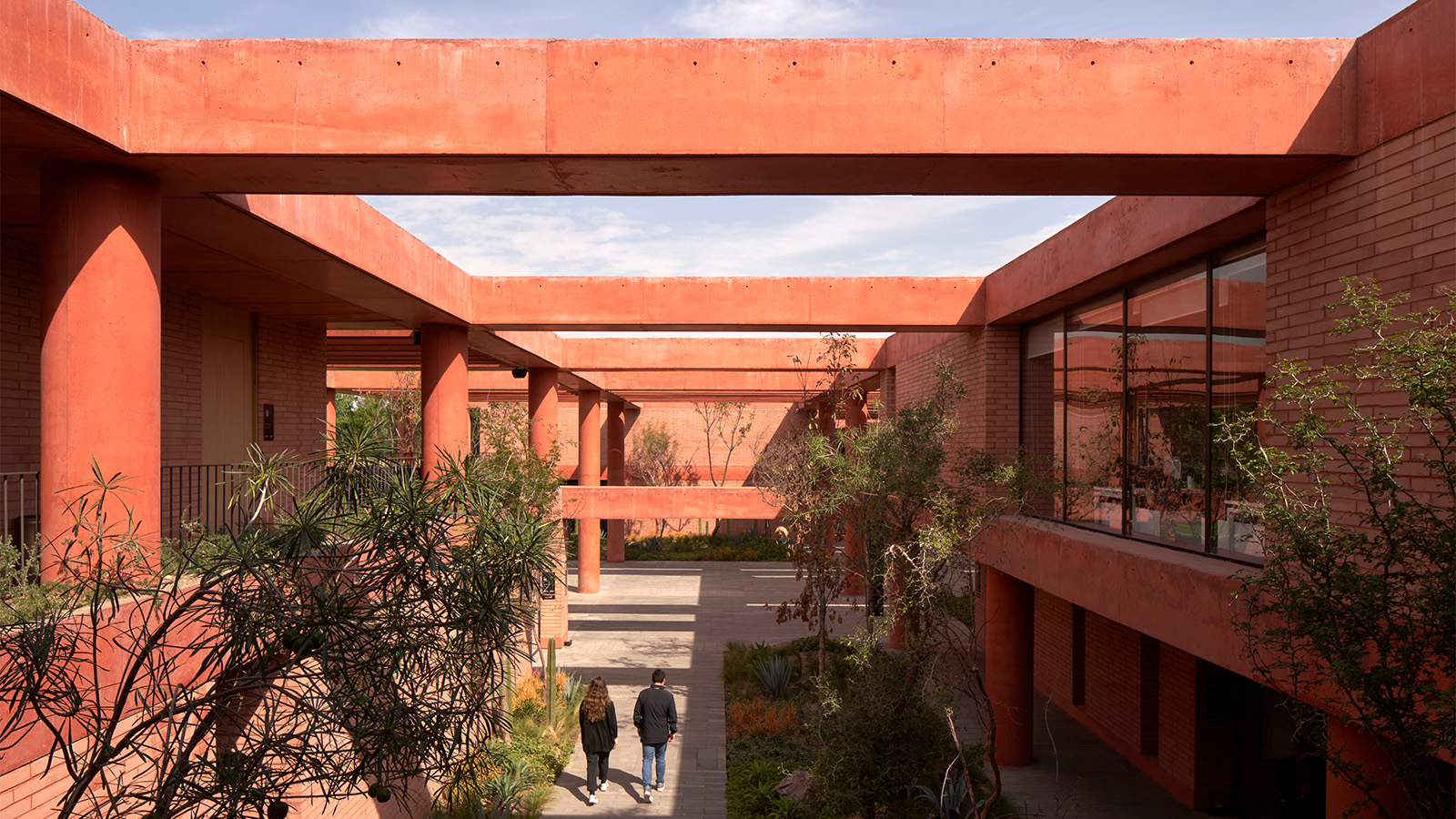 Mexico's long-lived football club Atlas FC unveils its new grounds
Mexico's long-lived football club Atlas FC unveils its new groundsSordo Madaleno designs a new home for Atlas FC; welcome to Academia Atlas, including six professional football fields, clubhouses, applied sport science facilities and administrative offices
By Tianna Williams
-
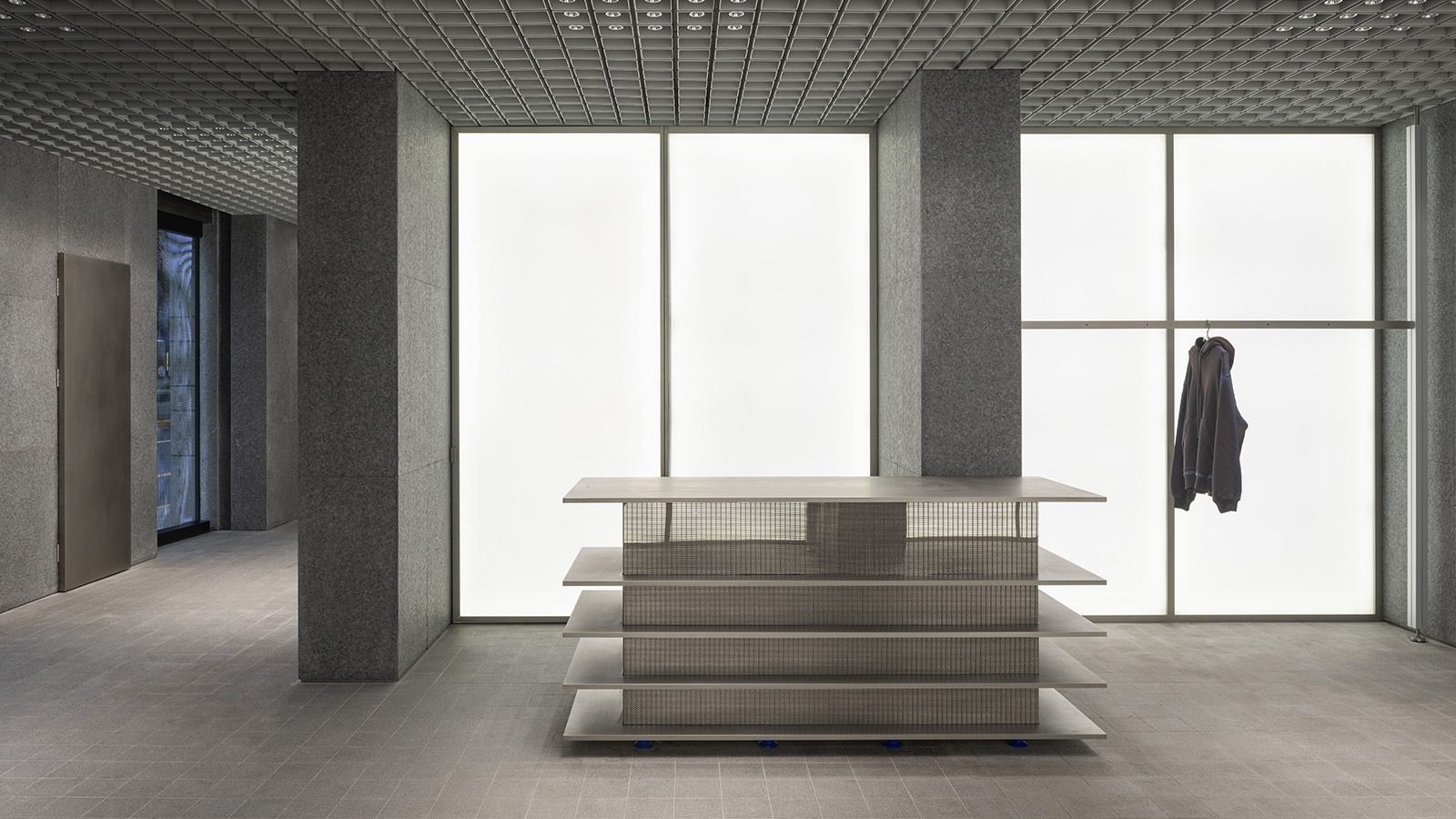 Raw, refined and dynamic: A-Cold-Wall*’s new Shanghai store is a fresh take on the industrial look
Raw, refined and dynamic: A-Cold-Wall*’s new Shanghai store is a fresh take on the industrial lookA-Cold-Wall* has a new flagship store in Shanghai, designed by architecture practice Hesselbrand to highlight positive spatial and material tensions
By Tianna Williams
-
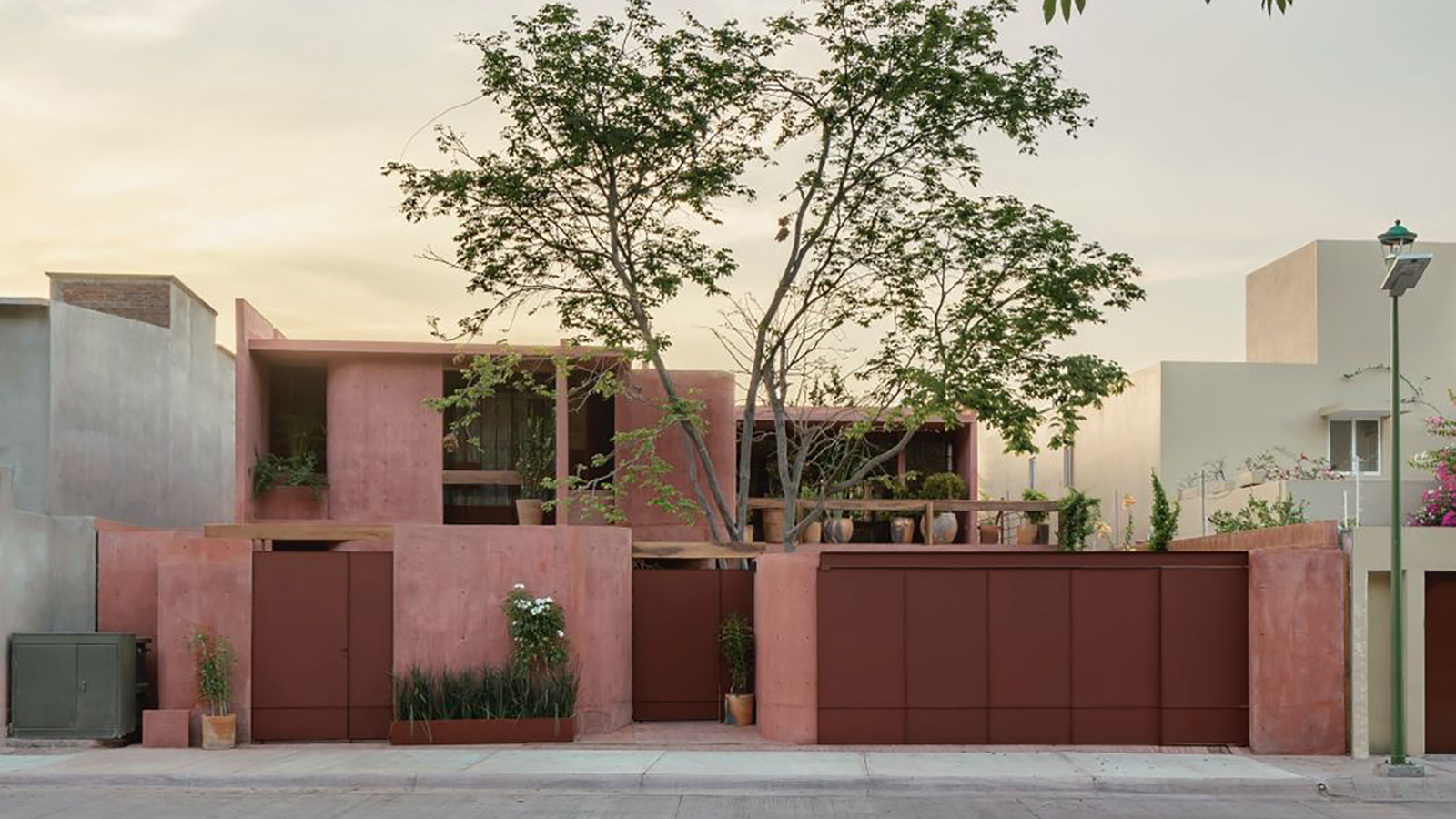 Discover Casa Roja, a red spatial exploration of a house in Mexico
Discover Casa Roja, a red spatial exploration of a house in MexicoCasa Roja, a red house in Mexico by architect Angel Garcia, is a spatial exploration of indoor and outdoor relationships with a deeply site-specific approach
By Ellie Stathaki