Turner Residence by Jensen Architects, California
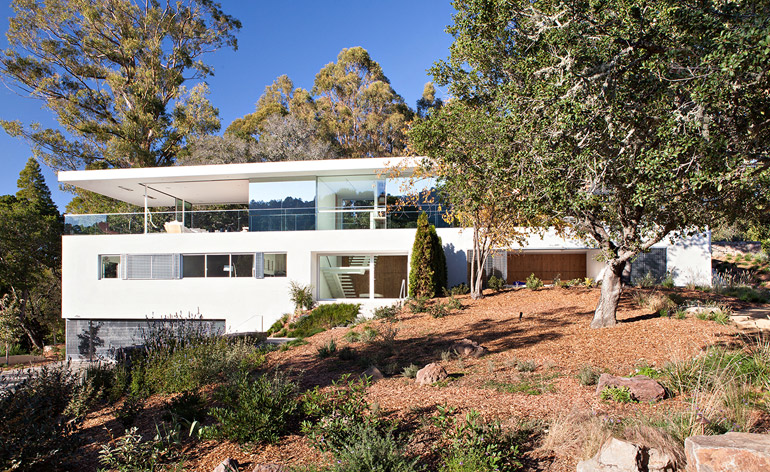
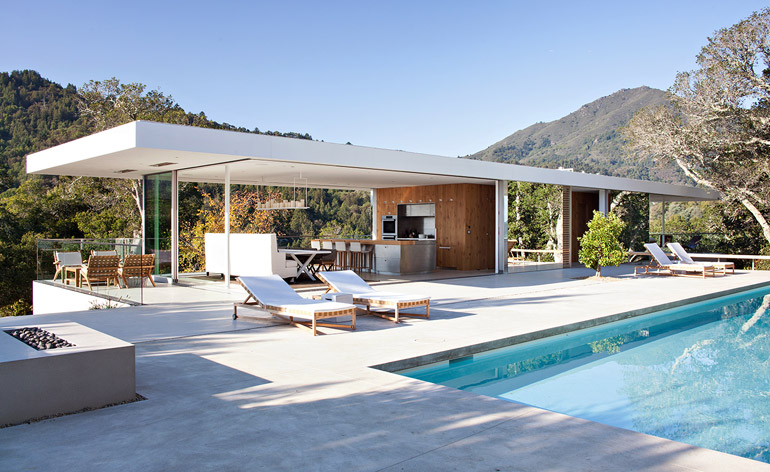
Aiming to preserve the ridge and minimise the structure's presence, architect Mark Jensen and his team worked on a design that is partially buried in the hills of Marin County
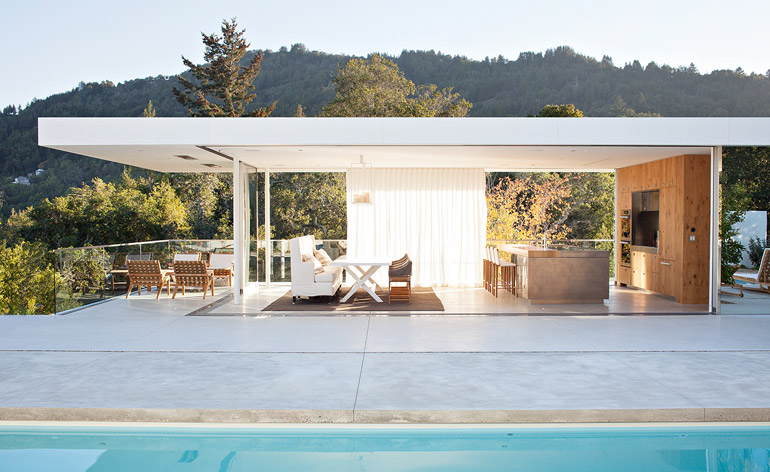
A light, transparent pavilion atop the three-storey house holds the kitchen, dining and living areas, which open onto an outdoor terrace and pool
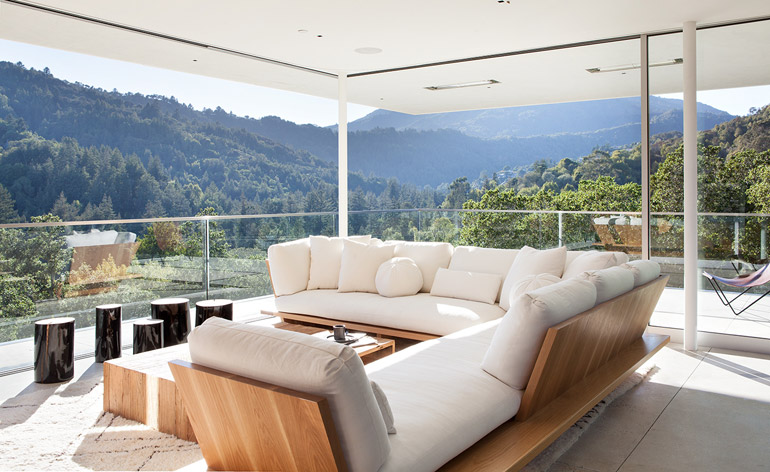
The site offers spectacular views of Mount Tamalpais, so placing the more social functions at the top of the house was a strategic move
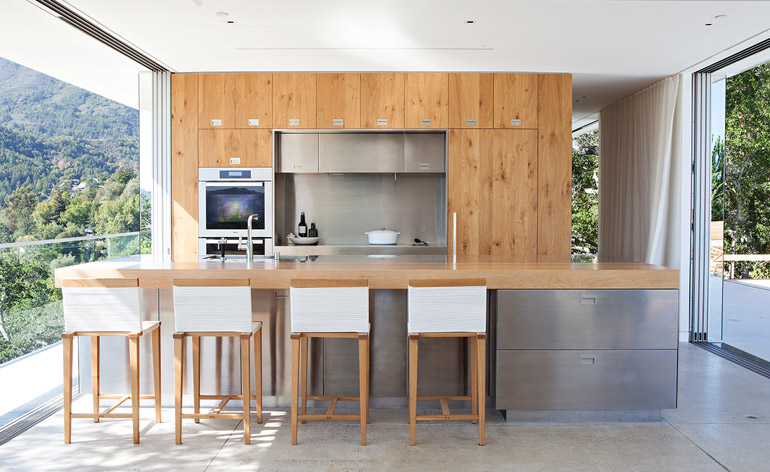
The upper pavilion is enclosed by high-performance sliding-glass panels. When open, they allow the top floor to fully unite with the outdoors while also allowing for natural ventilation.
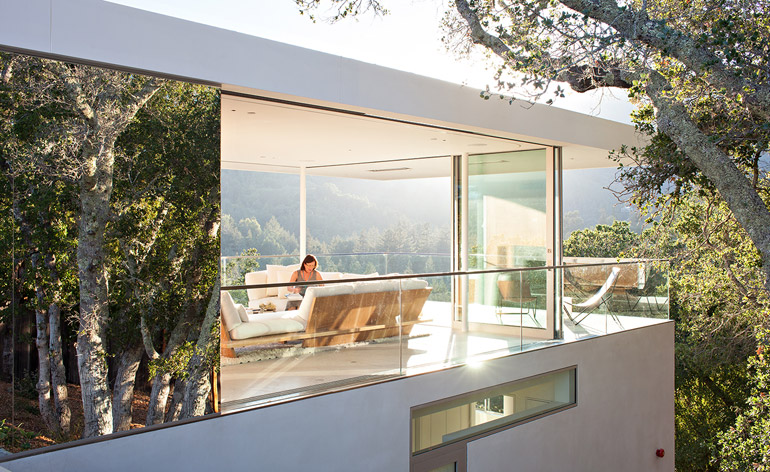
Mirror panels further veil the building. 'The key was not to build on top of the hill but rather to build into it,' says Jensen. 'The idea was to make the building disappear into the landscape'
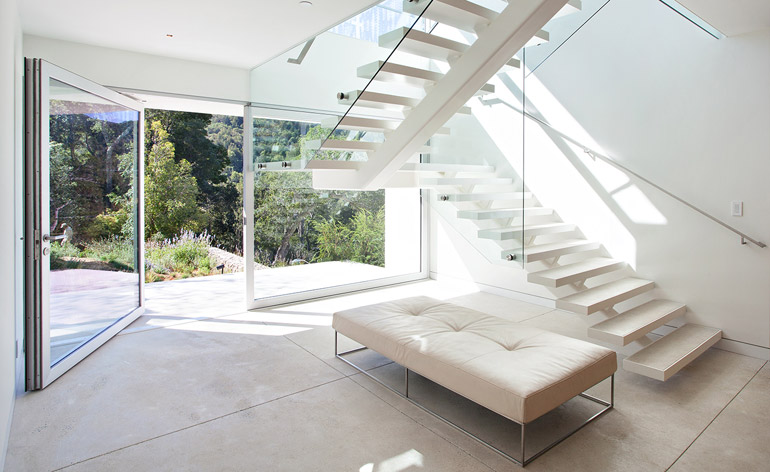
Inside, a steel stair case connects the upper pavilion with the lower living spaces, while the house also features a radiant, energy-saving concrete floor
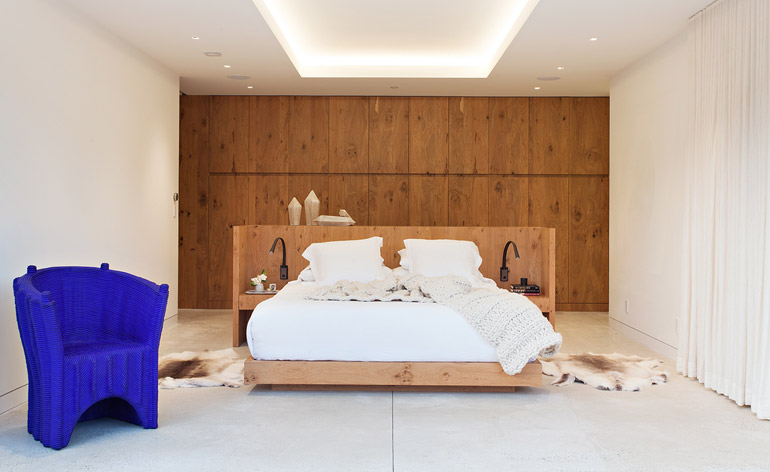
A white 'grounded plinth' housing the two floors below the pavilion includes the garage, bedrooms and bathrooms
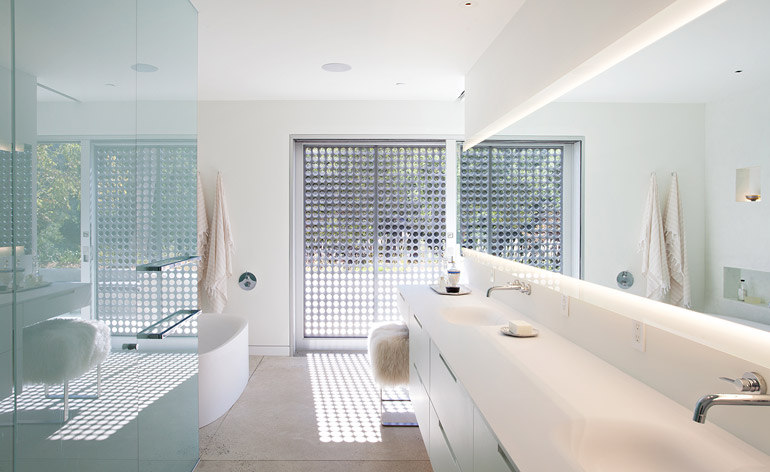
Throughout the rest of the house, transparent and perforated screens and window strips allow plenty of natural light to flood the home
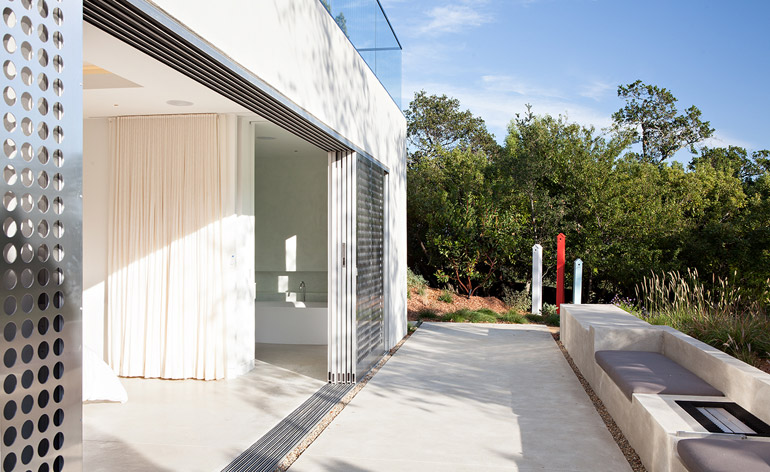
The master bedroom spills out onto an open concrete terrace, bringing the client closer to nature
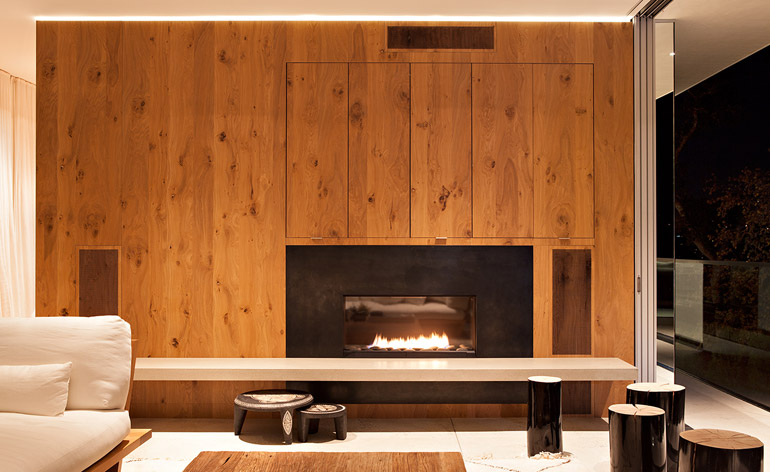
The abundance of coast live oak trees that dominate the natural hillside site were a key consideration in the home’s design. By wrapping core components of the home with natural materials, the living spaces were infused with their richness and warmth
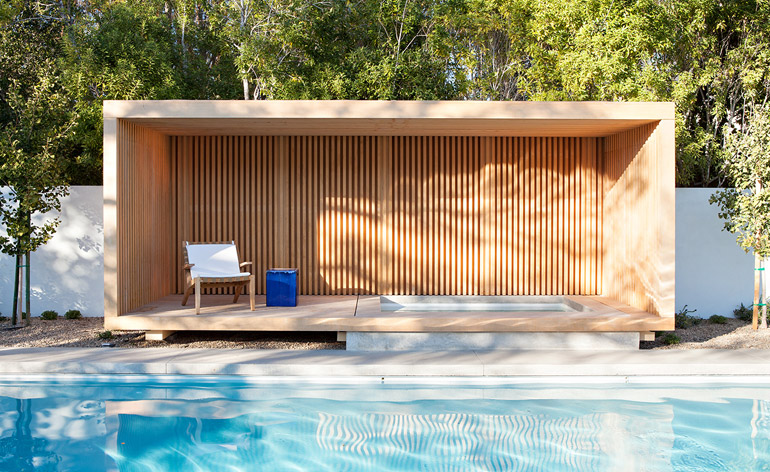
An open wooden cabana houses a jacuzzi and offers respite from the sun
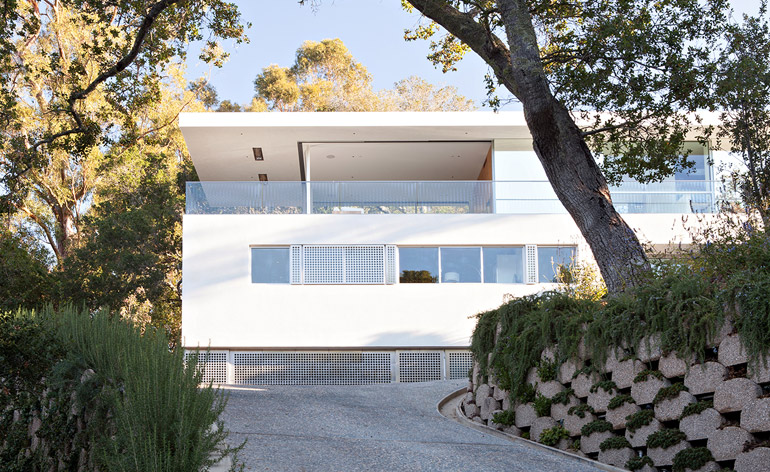
The house's clever design incorporates key sustainability features, too. An irrigation system that runs along the driveway feeds the newly landscaped vegetation, which will eventually grow over the brick walls, hiding them completely
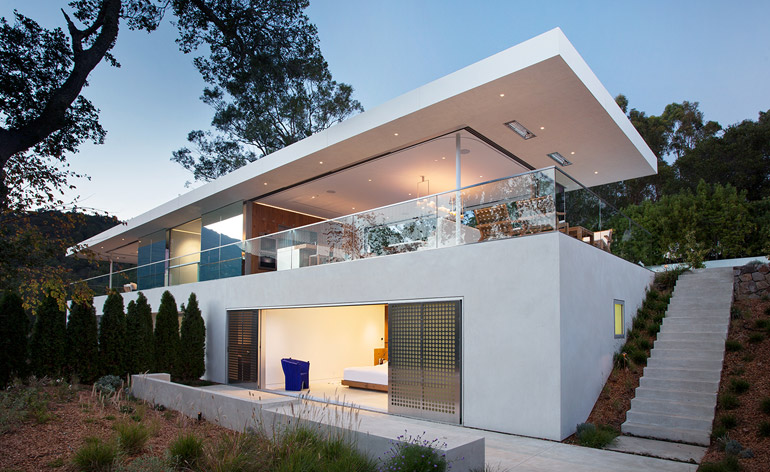
Wallpaper* Newsletter
Receive our daily digest of inspiration, escapism and design stories from around the world direct to your inbox.
Ellie Stathaki is the Architecture & Environment Director at Wallpaper*. She trained as an architect at the Aristotle University of Thessaloniki in Greece and studied architectural history at the Bartlett in London. Now an established journalist, she has been a member of the Wallpaper* team since 2006, visiting buildings across the globe and interviewing leading architects such as Tadao Ando and Rem Koolhaas. Ellie has also taken part in judging panels, moderated events, curated shows and contributed in books, such as The Contemporary House (Thames & Hudson, 2018), Glenn Sestig Architecture Diary (2020) and House London (2022).
-
 All-In is the Paris-based label making full-force fashion for main character dressing
All-In is the Paris-based label making full-force fashion for main character dressingPart of our monthly Uprising series, Wallpaper* meets Benjamin Barron and Bror August Vestbø of All-In, the LVMH Prize-nominated label which bases its collections on a riotous cast of characters – real and imagined
By Orla Brennan
-
 Maserati joins forces with Giorgetti for a turbo-charged relationship
Maserati joins forces with Giorgetti for a turbo-charged relationshipAnnouncing their marriage during Milan Design Week, the brands unveiled a collection, a car and a long term commitment
By Hugo Macdonald
-
 Through an innovative new training program, Poltrona Frau aims to safeguard Italian craft
Through an innovative new training program, Poltrona Frau aims to safeguard Italian craftThe heritage furniture manufacturer is training a new generation of leather artisans
By Cristina Kiran Piotti