San Francisco home rethinks the modernist box
Michael Hennessey Architecture transforms neglected site of a San Francisco home into a modernist-inspired vertical design with clean surfaces and a softly industrial feel
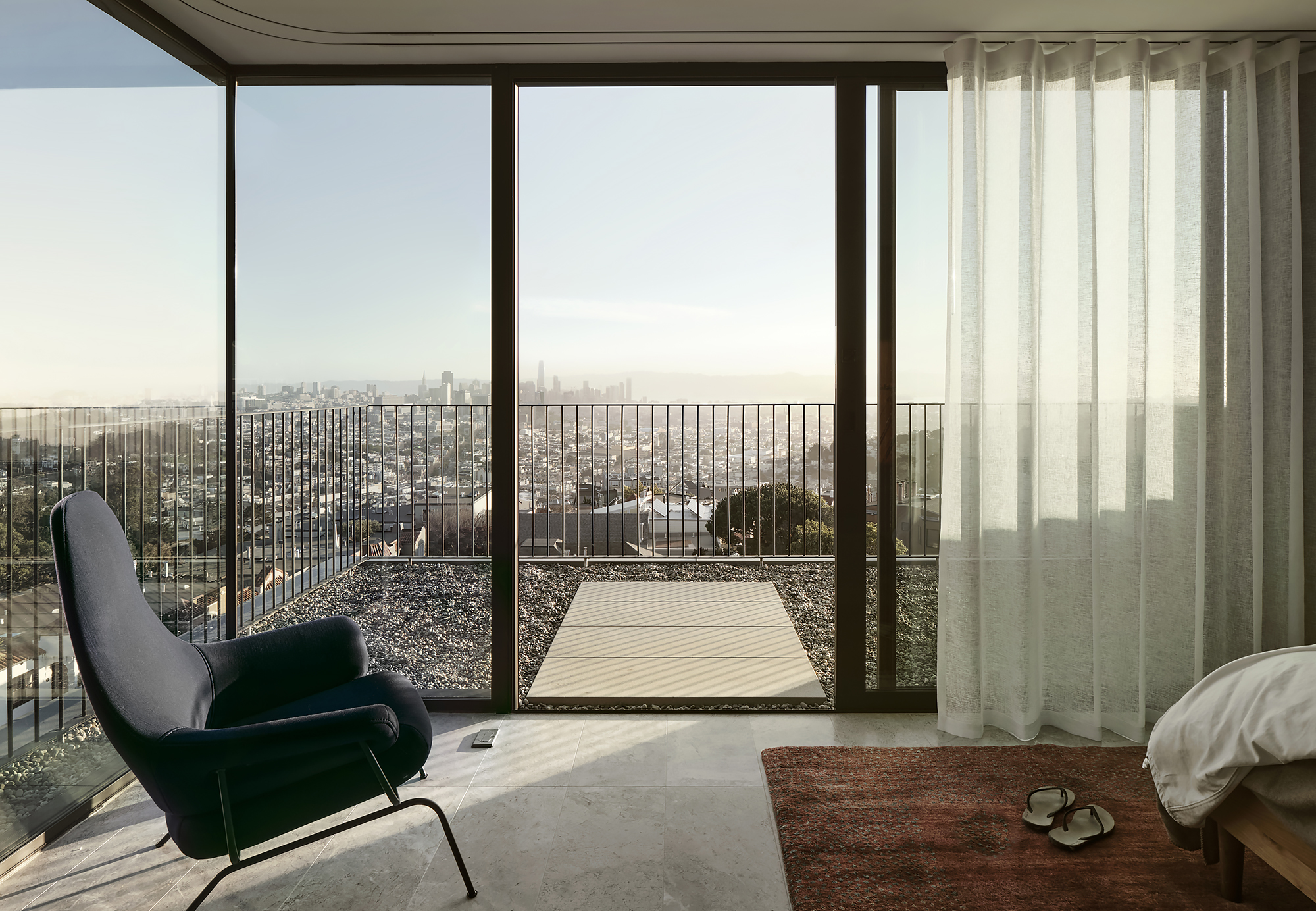
Adam Rouse - Photography
A minimalist stack of boxes has sprung from an ordinary yet neglected single-family San Francisco home. The project was designed by Michael Hennessey Architects and involved the transformation of the existing, 70-year-old structure into a contemporary composition of three domestic units within a single, coherent, modern shell. Created for an owner who is a design enthusiast with a penchant for Mies van der Rohe’s Farnsworth House, the project bridges modernist architecture with a site-specific approach, all infused with contemporary sensibility.
Located in the city's Twin Peaks neighbourhood, the site offers impressive cityscape vistas across San Francisco. Working with the vertical axis, the architects made the most of the views, going high and installing large, strip windows and glazed expanses on chunks of the facade. A combination of steel construction with aluminium frame windows makes for an overall composition that feels both sleek and softly industrial-feeling.
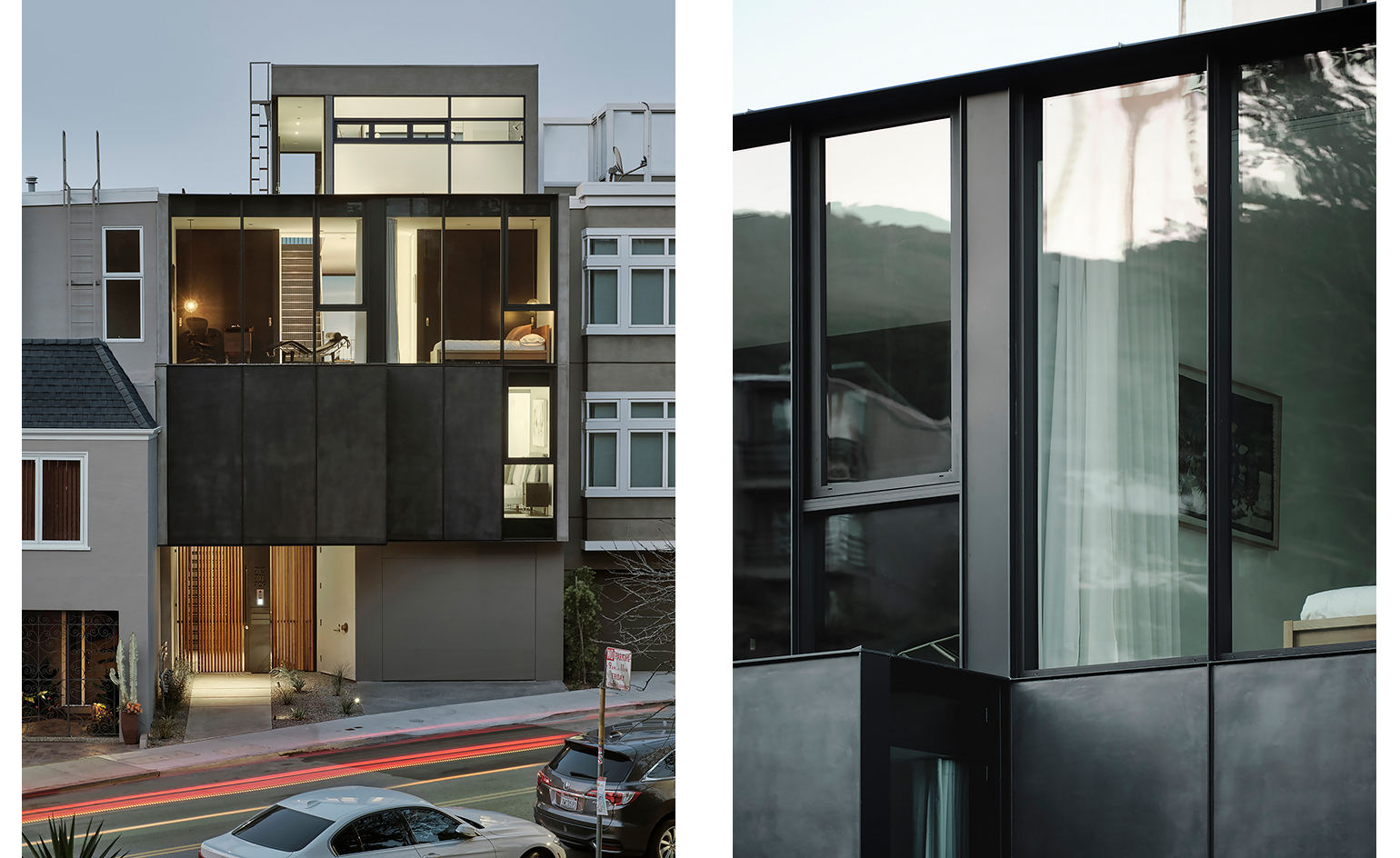
Inside, the structure's three units span different sizes – there is a one-, a two- and a three-bedroom apartment, one of which will be occupied by the client. Each unit has its own character, but all feature double height spaces and a combination of rough and warm materials, such as naked concrete and dark hued woods. A sculptural dark metal staircase connects different levels, while fabric curtains add softness to the clean, minimalist spaces inside.
The project combines an inspired owner, modern architecture and a ‘European craftsman nearing retirement,' says Hennessey, who makes sure to credit the expert craftsmanship that elevated the scheme. ‘This would be Uwe Dobers’ final project after a long career as a master builder of modern homes in San Francisco. The modest craftsman, who escaped East Germany in the 1980’s, has been a fixture in the local architecture community since that time, building numerous residences around the city for an array of storied architects.'
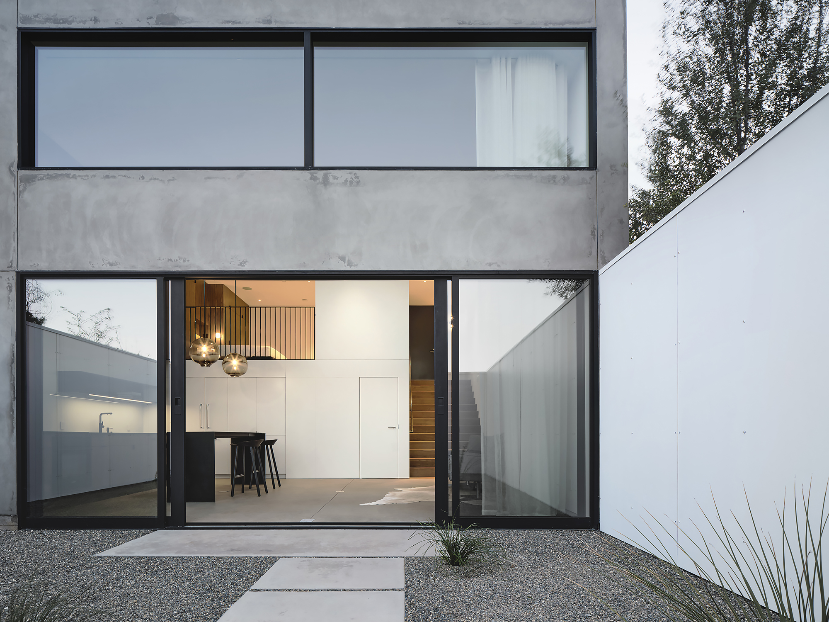
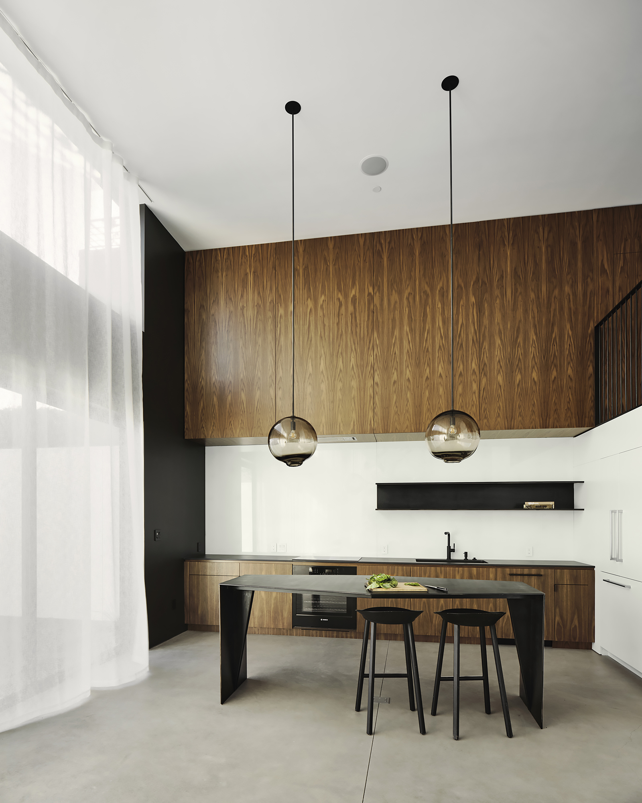
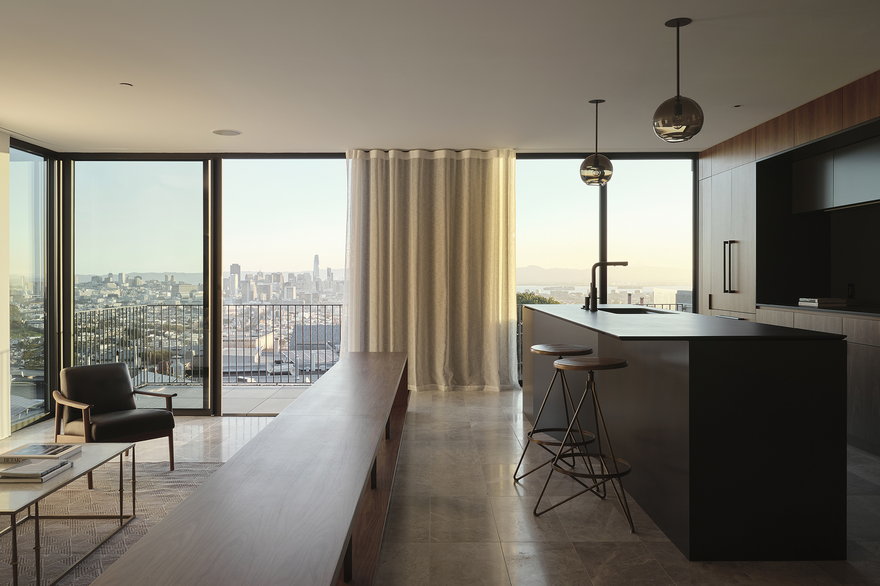
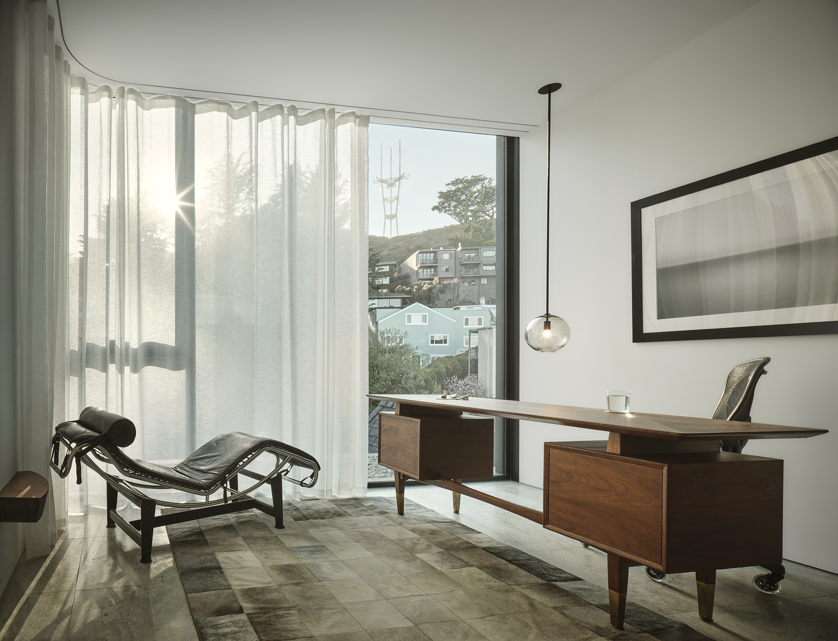
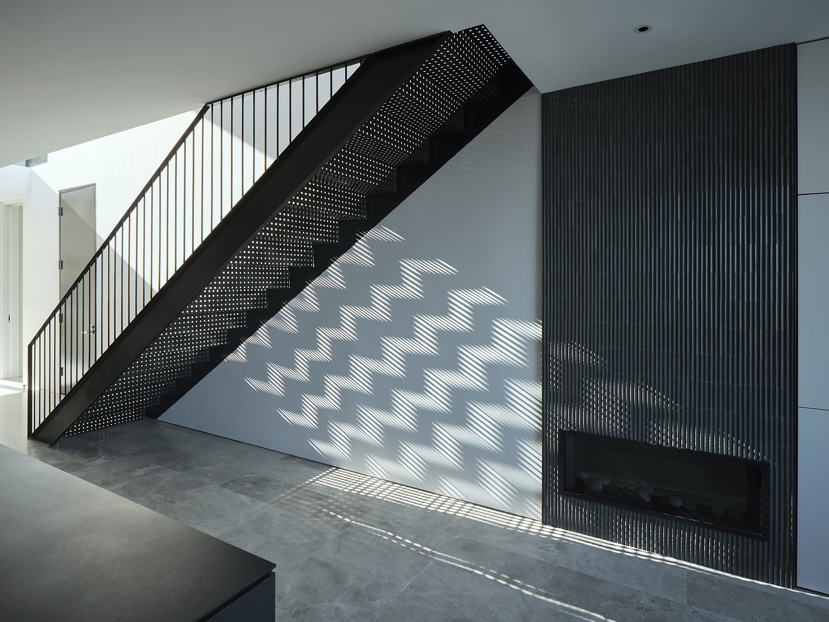
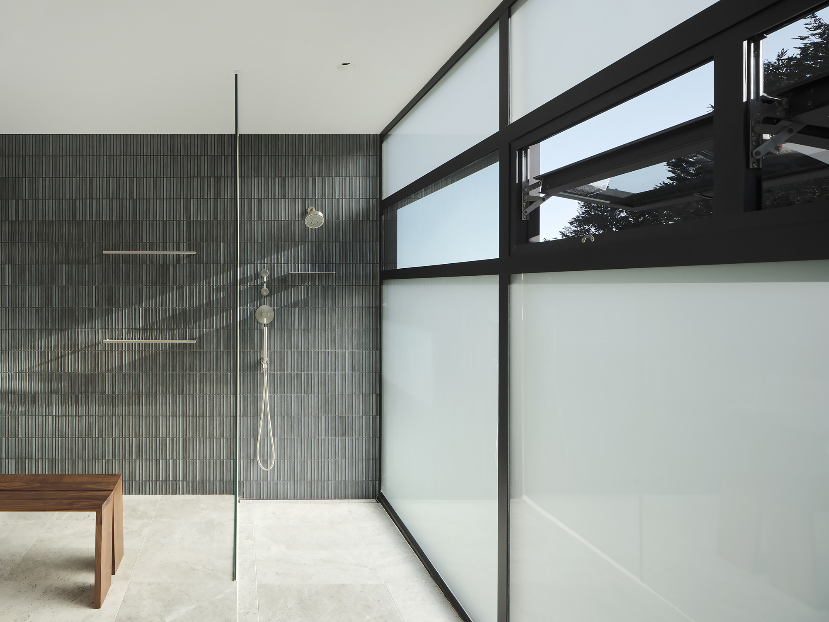
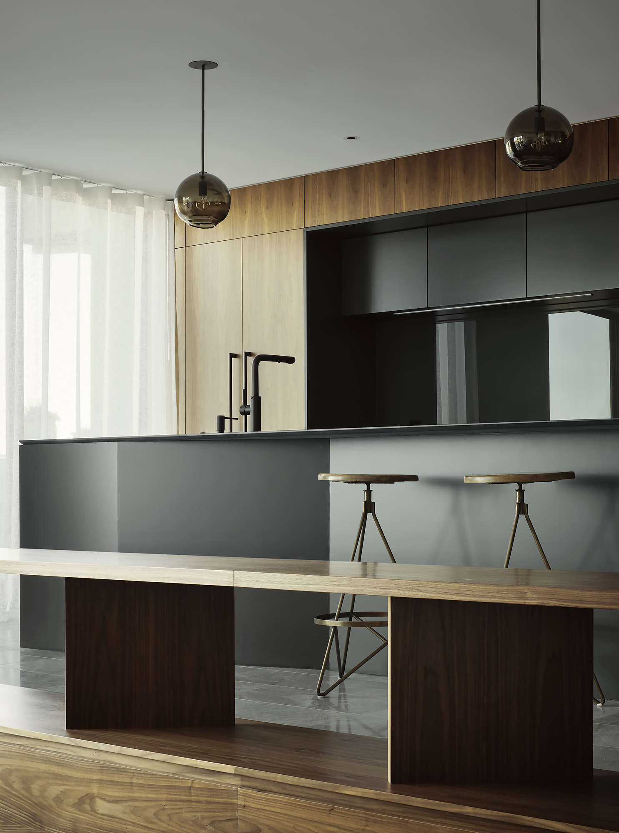
INFORMATION
Wallpaper* Newsletter
Receive our daily digest of inspiration, escapism and design stories from around the world direct to your inbox.
Ellie Stathaki is the Architecture & Environment Director at Wallpaper*. She trained as an architect at the Aristotle University of Thessaloniki in Greece and studied architectural history at the Bartlett in London. Now an established journalist, she has been a member of the Wallpaper* team since 2006, visiting buildings across the globe and interviewing leading architects such as Tadao Ando and Rem Koolhaas. Ellie has also taken part in judging panels, moderated events, curated shows and contributed in books, such as The Contemporary House (Thames & Hudson, 2018), Glenn Sestig Architecture Diary (2020) and House London (2022).
-
 Japan in Milan! See the highlights of Japanese design at Milan Design Week 2025
Japan in Milan! See the highlights of Japanese design at Milan Design Week 2025At Milan Design Week 2025 Japanese craftsmanship was a front runner with an array of projects in the spotlight. Here are some of our highlights
By Danielle Demetriou
-
 Tour the best contemporary tea houses around the world
Tour the best contemporary tea houses around the worldCelebrate the world’s most unique tea houses, from Melbourne to Stockholm, with a new book by Wallpaper’s Léa Teuscher
By Léa Teuscher
-
 ‘Humour is foundational’: artist Ella Kruglyanskaya on painting as a ‘highly questionable’ pursuit
‘Humour is foundational’: artist Ella Kruglyanskaya on painting as a ‘highly questionable’ pursuitElla Kruglyanskaya’s exhibition, ‘Shadows’ at Thomas Dane Gallery, is the first in a series of three this year, with openings in Basel and New York to follow
By Hannah Silver
-
 This minimalist Wyoming retreat is the perfect place to unplug
This minimalist Wyoming retreat is the perfect place to unplugThis woodland home that espouses the virtues of simplicity, containing barely any furniture and having used only three materials in its construction
By Anna Solomon
-
 We explore Franklin Israel’s lesser-known, progressive, deconstructivist architecture
We explore Franklin Israel’s lesser-known, progressive, deconstructivist architectureFranklin Israel, a progressive Californian architect whose life was cut short in 1996 at the age of 50, is celebrated in a new book that examines his work and legacy
By Michael Webb
-
 A new hilltop California home is rooted in the landscape and celebrates views of nature
A new hilltop California home is rooted in the landscape and celebrates views of natureWOJR's California home House of Horns is a meticulously planned modern villa that seeps into its surrounding landscape through a series of sculptural courtyards
By Jonathan Bell
-
 The Frick Collection's expansion by Selldorf Architects is both surgical and delicate
The Frick Collection's expansion by Selldorf Architects is both surgical and delicateThe New York cultural institution gets a $220 million glow-up
By Stephanie Murg
-
 Remembering architect David M Childs (1941-2025) and his New York skyline legacy
Remembering architect David M Childs (1941-2025) and his New York skyline legacyDavid M Childs, a former chairman of architectural powerhouse SOM, has passed away. We celebrate his professional achievements
By Jonathan Bell
-
 The upcoming Zaha Hadid Architects projects set to transform the horizon
The upcoming Zaha Hadid Architects projects set to transform the horizonA peek at Zaha Hadid Architects’ future projects, which will comprise some of the most innovative and intriguing structures in the world
By Anna Solomon
-
 Frank Lloyd Wright’s last house has finally been built – and you can stay there
Frank Lloyd Wright’s last house has finally been built – and you can stay thereFrank Lloyd Wright’s final residential commission, RiverRock, has come to life. But, constructed 66 years after his death, can it be considered a true ‘Wright’?
By Anna Solomon
-
 Heritage and conservation after the fires: what’s next for Los Angeles?
Heritage and conservation after the fires: what’s next for Los Angeles?In the second instalment of our 'Rebuilding LA' series, we explore a way forward for historical treasures under threat
By Mimi Zeiger