Jensen Architects gives a Victorian-era house a contemporary facade
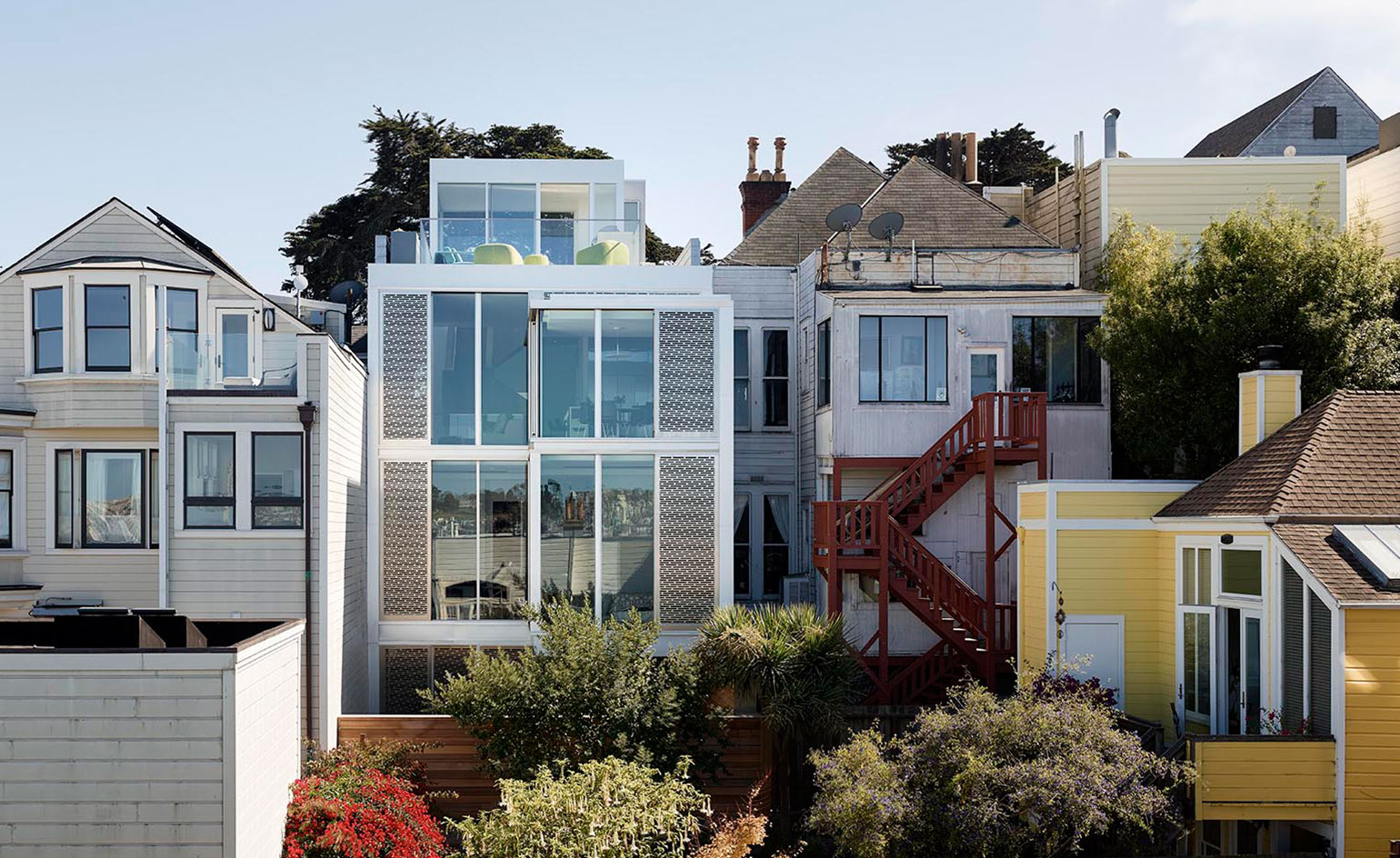
On the surface, the classic San Francisco residence doesn't seem to offer much scope for enhancement. The city is justly famed for its Victorian-era residential architecture, creating neighbourhoods full of characterful, beautifully crafted façades that give the city an intimate, human scale.
It's also renowned for some of the US' most stratospheric real estate prices, buoyed by the bottomless coffers of start-up funding and ruthless competition for the best tech talent. As a family with a long-standing connection to the neighbourhood, yet a desire for a modern living space, radical change was the best approach. Jensen Architects were commissioned to transform the 4,200 sq ft space into a truly modern home.
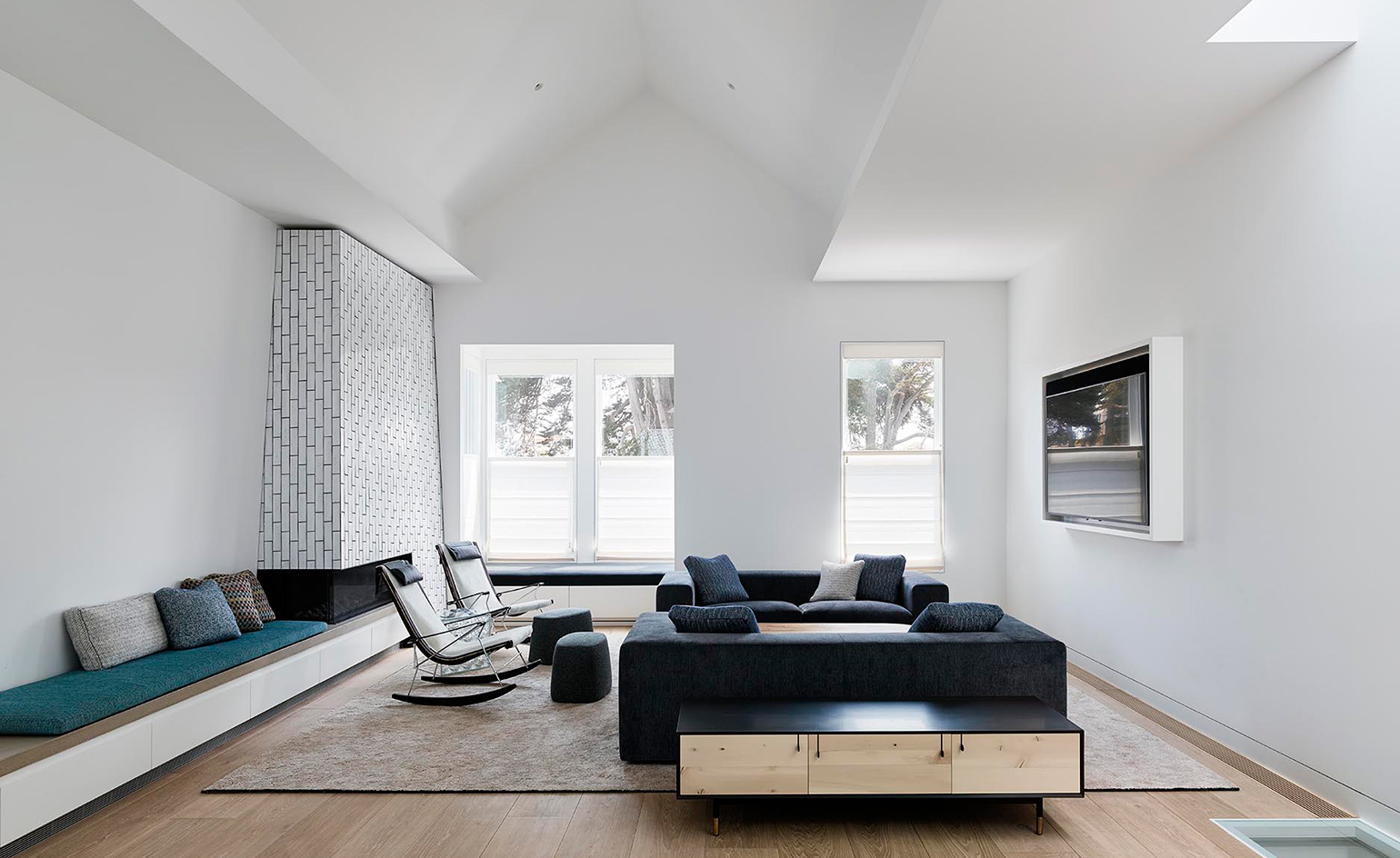
The interiors were designed
The house was originally designed in 1889, and that ornate wooden facade has been lovingly restored. Although not quite on the level of scale and intricacy of the celebrated terrace of 'painted ladies' located nearby, the original facade conceals an entirely new structure, a layered composition of glass and aluminium that maximises the building envelope.
Working with San Francisco-based Drömhus General Contractors, Jensen and his team have used the generous Victorian proportions to the full, and the radical overhaul includes a light filled open-plan third floor set above six bedrooms and utility spaces on the first and second floor and a basement apartment. The house is topped off with a terrace to get the most of those topographically-enhanced views, while the whole ensemble is unified by a remarkable wooden staircase, which zig-zags up through the interior creating a solid sculptural presence that is the heart of the house.
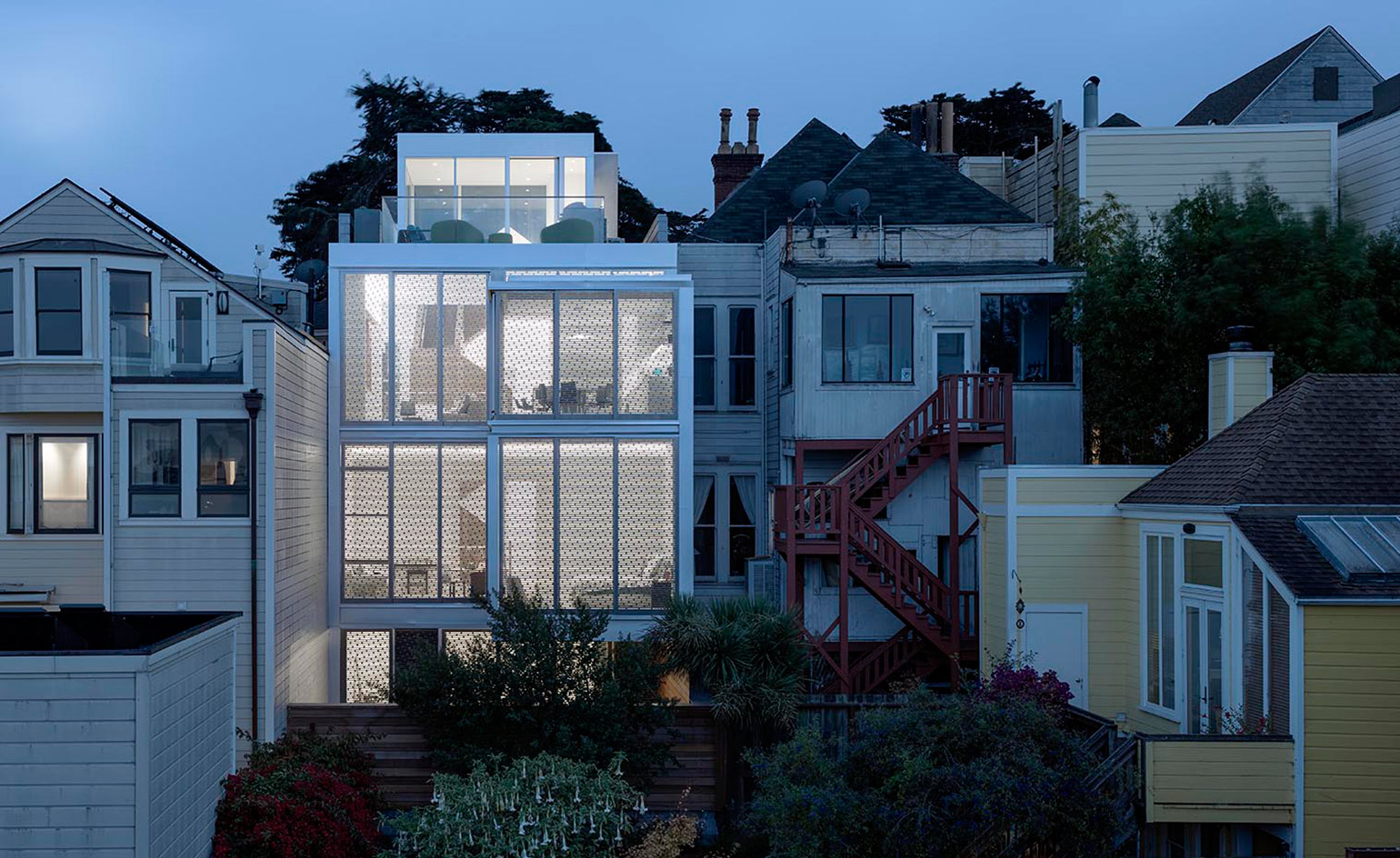
Laser-cut aluminium screens with motorised panels filter light and create privacy
Elsewhere, laser-cut aluminium screens filter light from the multi-aspect views, with motorised panels to create privacy as and when it's needed. White oak, marble and muted colours, including fireplace tiles that evoke – in material, if not in form – the original materials of these Victorian-era survivors complete the materials palette, while roof-lights and glass floor panels enhance the verticality of the living space.
The house fronts onto the landmark Alamo Square Park and the house was once owned by a prominent local conservationist, a fitting connection for a project that brings contemporary design and craft into a restored and enhanced shell.
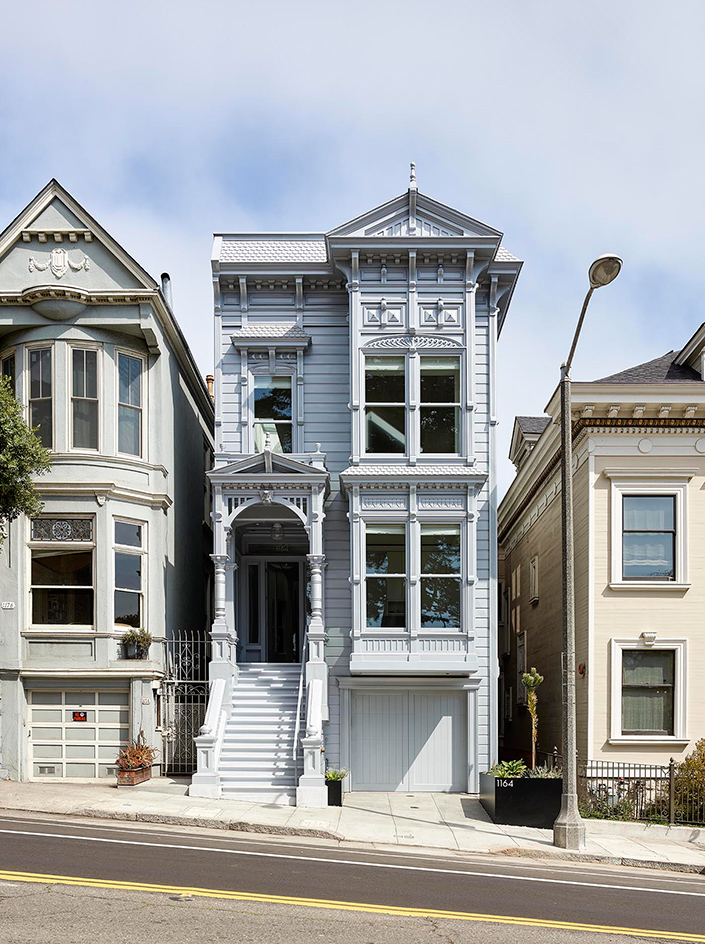
Jensen Architects' Alamo Square residence is located in San Francisco.
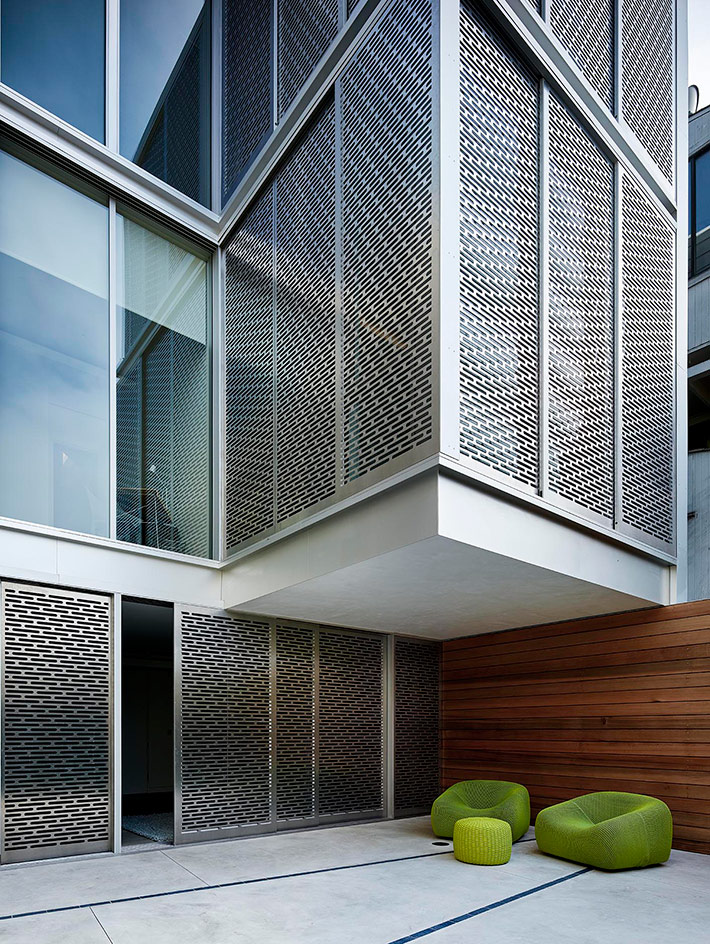
The house has been radically restructured behind the facade to create a modern home
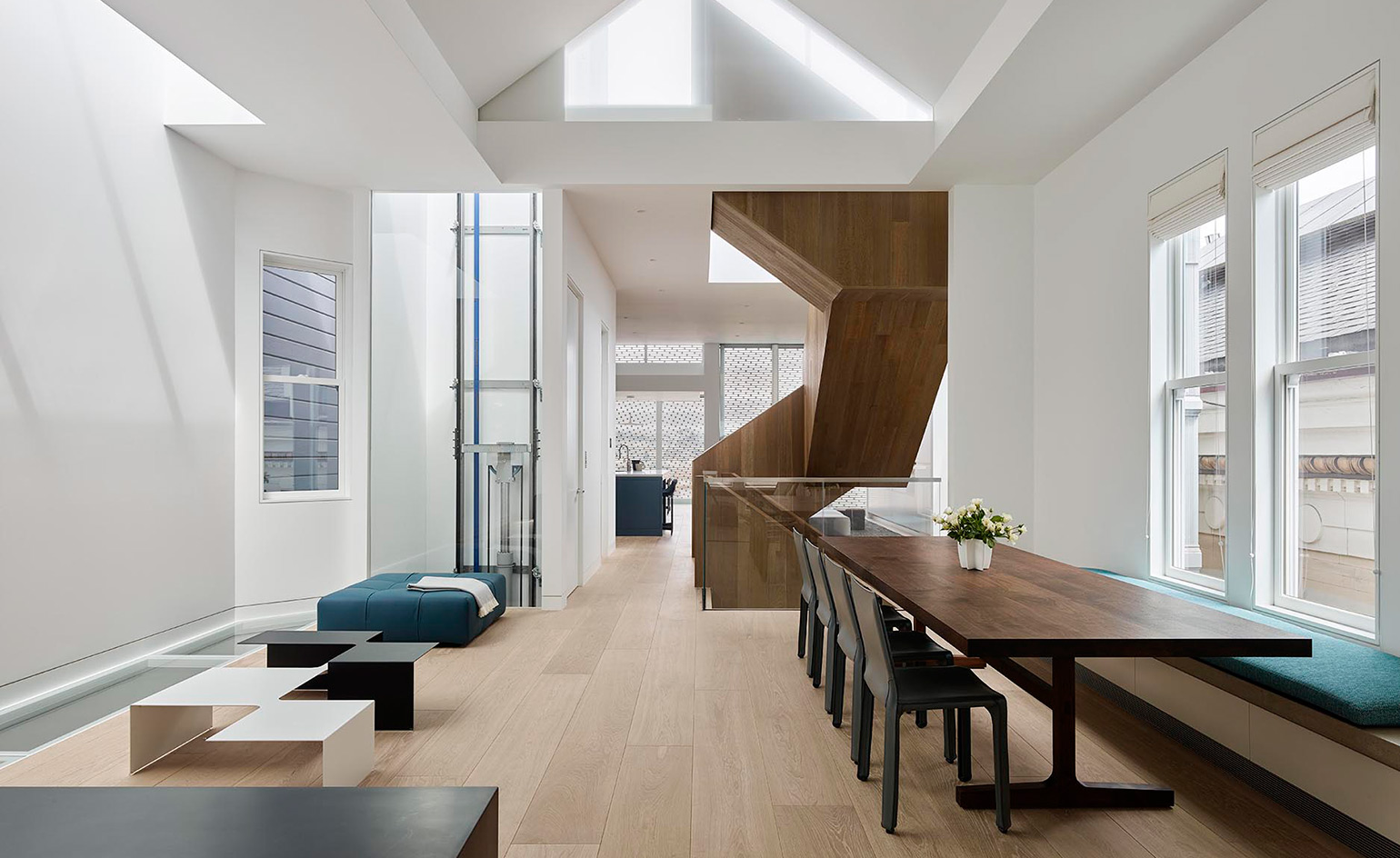
The architects developed a light filled open-plan third floor set above four bedrooms
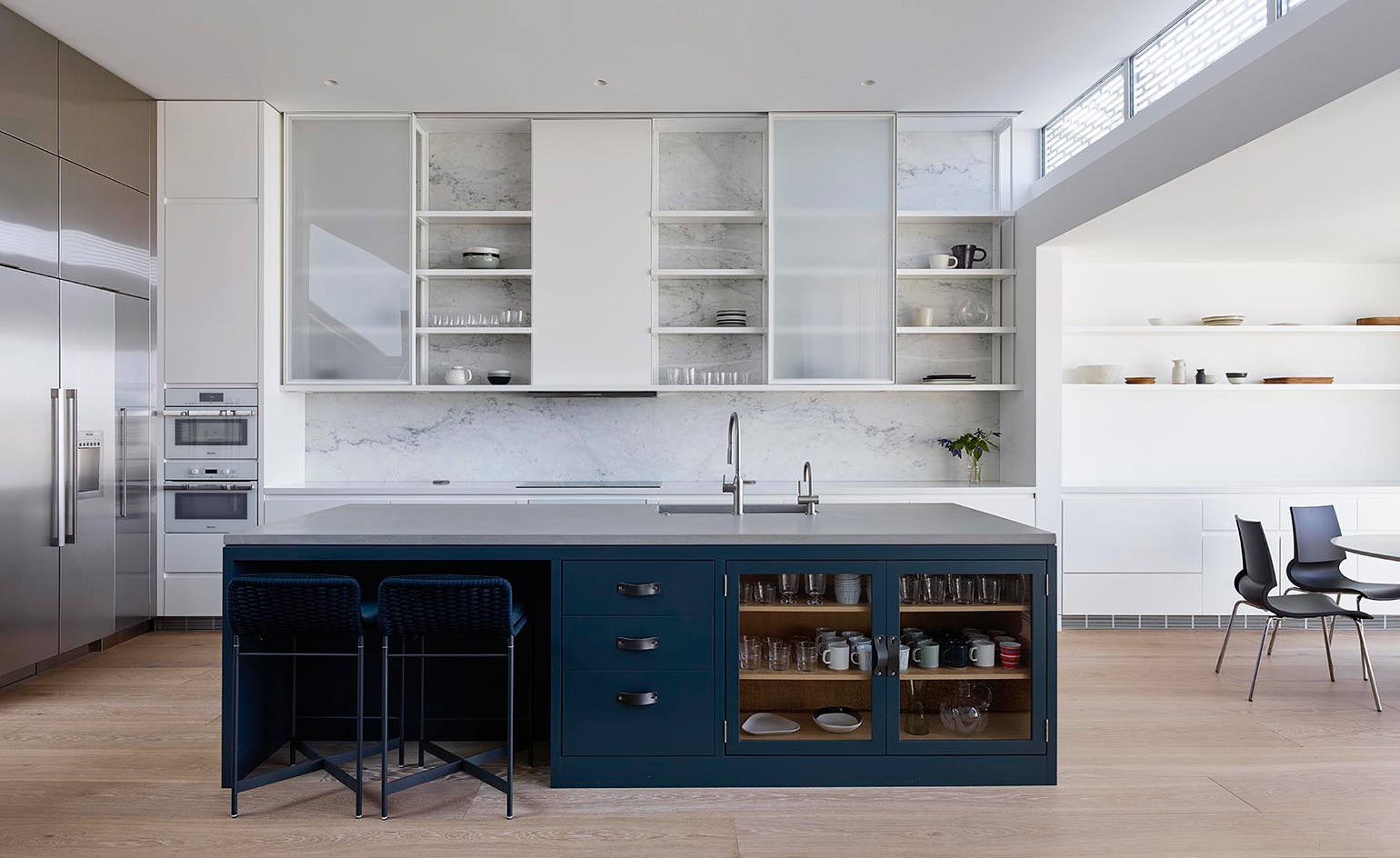
Kitchen and living spaces occupy the third floor
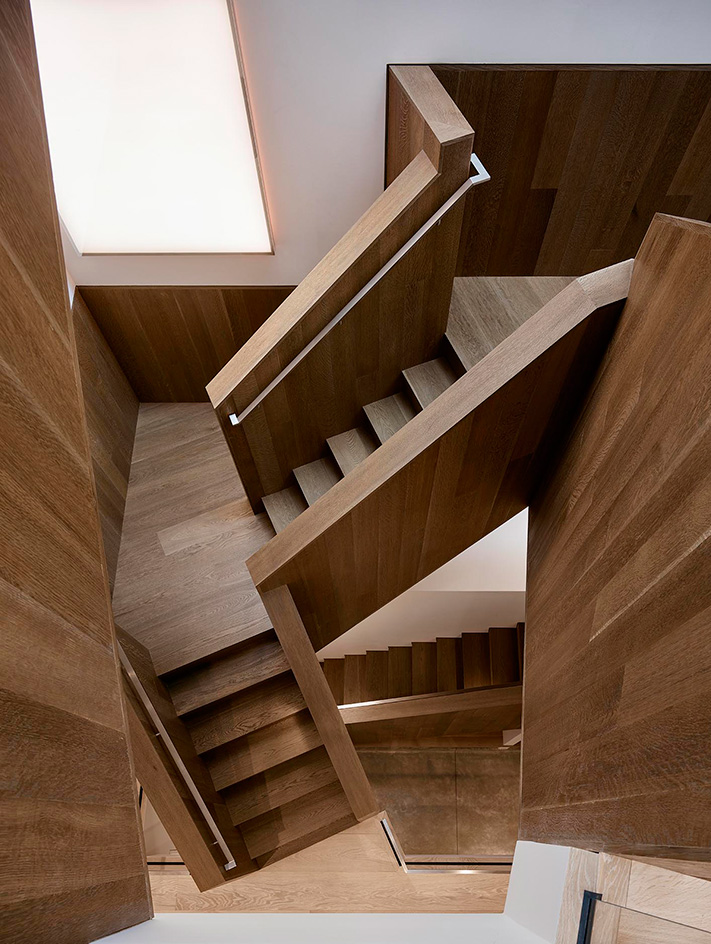
A wooden staircase zigzags up through the interior unifying the floors
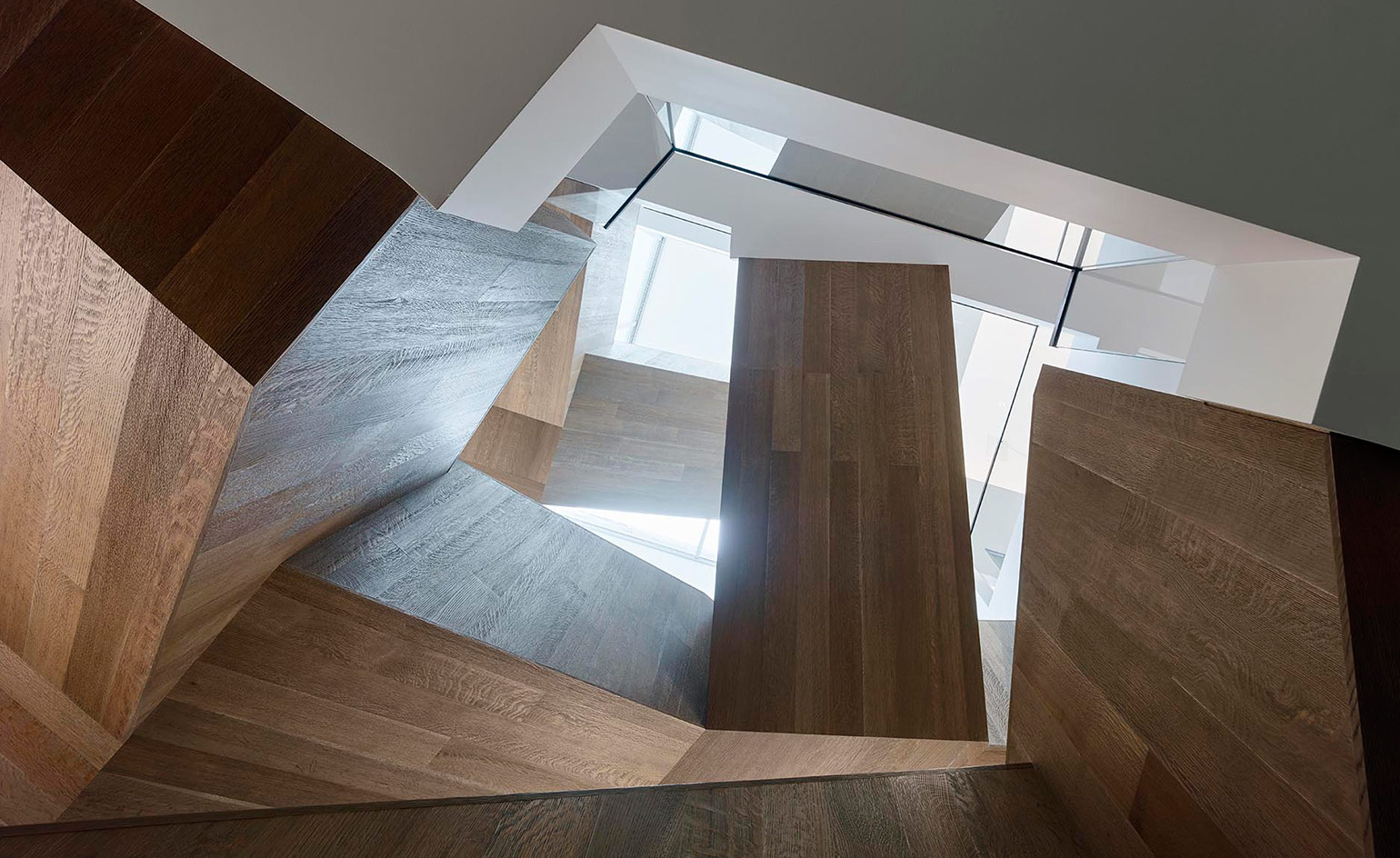
Artistically crafted, the staircase has a solid sculptural presence
INFORMATION
For more information, visit the Jensen Architects website
Wallpaper* Newsletter
Receive our daily digest of inspiration, escapism and design stories from around the world direct to your inbox.
Jonathan Bell has written for Wallpaper* magazine since 1999, covering everything from architecture and transport design to books, tech and graphic design. He is now the magazine’s Transport and Technology Editor. Jonathan has written and edited 15 books, including Concept Car Design, 21st Century House, and The New Modern House. He is also the host of Wallpaper’s first podcast.
-
 All-In is the Paris-based label making full-force fashion for main character dressing
All-In is the Paris-based label making full-force fashion for main character dressingPart of our monthly Uprising series, Wallpaper* meets Benjamin Barron and Bror August Vestbø of All-In, the LVMH Prize-nominated label which bases its collections on a riotous cast of characters – real and imagined
By Orla Brennan
-
 Maserati joins forces with Giorgetti for a turbo-charged relationship
Maserati joins forces with Giorgetti for a turbo-charged relationshipAnnouncing their marriage during Milan Design Week, the brands unveiled a collection, a car and a long term commitment
By Hugo Macdonald
-
 Through an innovative new training program, Poltrona Frau aims to safeguard Italian craft
Through an innovative new training program, Poltrona Frau aims to safeguard Italian craftThe heritage furniture manufacturer is training a new generation of leather artisans
By Cristina Kiran Piotti
-
 This minimalist Wyoming retreat is the perfect place to unplug
This minimalist Wyoming retreat is the perfect place to unplugThis woodland home that espouses the virtues of simplicity, containing barely any furniture and having used only three materials in its construction
By Anna Solomon
-
 We explore Franklin Israel’s lesser-known, progressive, deconstructivist architecture
We explore Franklin Israel’s lesser-known, progressive, deconstructivist architectureFranklin Israel, a progressive Californian architect whose life was cut short in 1996 at the age of 50, is celebrated in a new book that examines his work and legacy
By Michael Webb
-
 A new hilltop California home is rooted in the landscape and celebrates views of nature
A new hilltop California home is rooted in the landscape and celebrates views of natureWOJR's California home House of Horns is a meticulously planned modern villa that seeps into its surrounding landscape through a series of sculptural courtyards
By Jonathan Bell
-
 The Frick Collection's expansion by Selldorf Architects is both surgical and delicate
The Frick Collection's expansion by Selldorf Architects is both surgical and delicateThe New York cultural institution gets a $220 million glow-up
By Stephanie Murg
-
 Remembering architect David M Childs (1941-2025) and his New York skyline legacy
Remembering architect David M Childs (1941-2025) and his New York skyline legacyDavid M Childs, a former chairman of architectural powerhouse SOM, has passed away. We celebrate his professional achievements
By Jonathan Bell
-
 The upcoming Zaha Hadid Architects projects set to transform the horizon
The upcoming Zaha Hadid Architects projects set to transform the horizonA peek at Zaha Hadid Architects’ future projects, which will comprise some of the most innovative and intriguing structures in the world
By Anna Solomon
-
 Frank Lloyd Wright’s last house has finally been built – and you can stay there
Frank Lloyd Wright’s last house has finally been built – and you can stay thereFrank Lloyd Wright’s final residential commission, RiverRock, has come to life. But, constructed 66 years after his death, can it be considered a true ‘Wright’?
By Anna Solomon
-
 Heritage and conservation after the fires: what’s next for Los Angeles?
Heritage and conservation after the fires: what’s next for Los Angeles?In the second instalment of our 'Rebuilding LA' series, we explore a way forward for historical treasures under threat
By Mimi Zeiger