Two Hands nursery by vPPR is where design flair meets sustainability
Two Hands nursery in London, designed by vPPR, mixes colourful interiors and sustainable architecture elements with wellbeing in mind
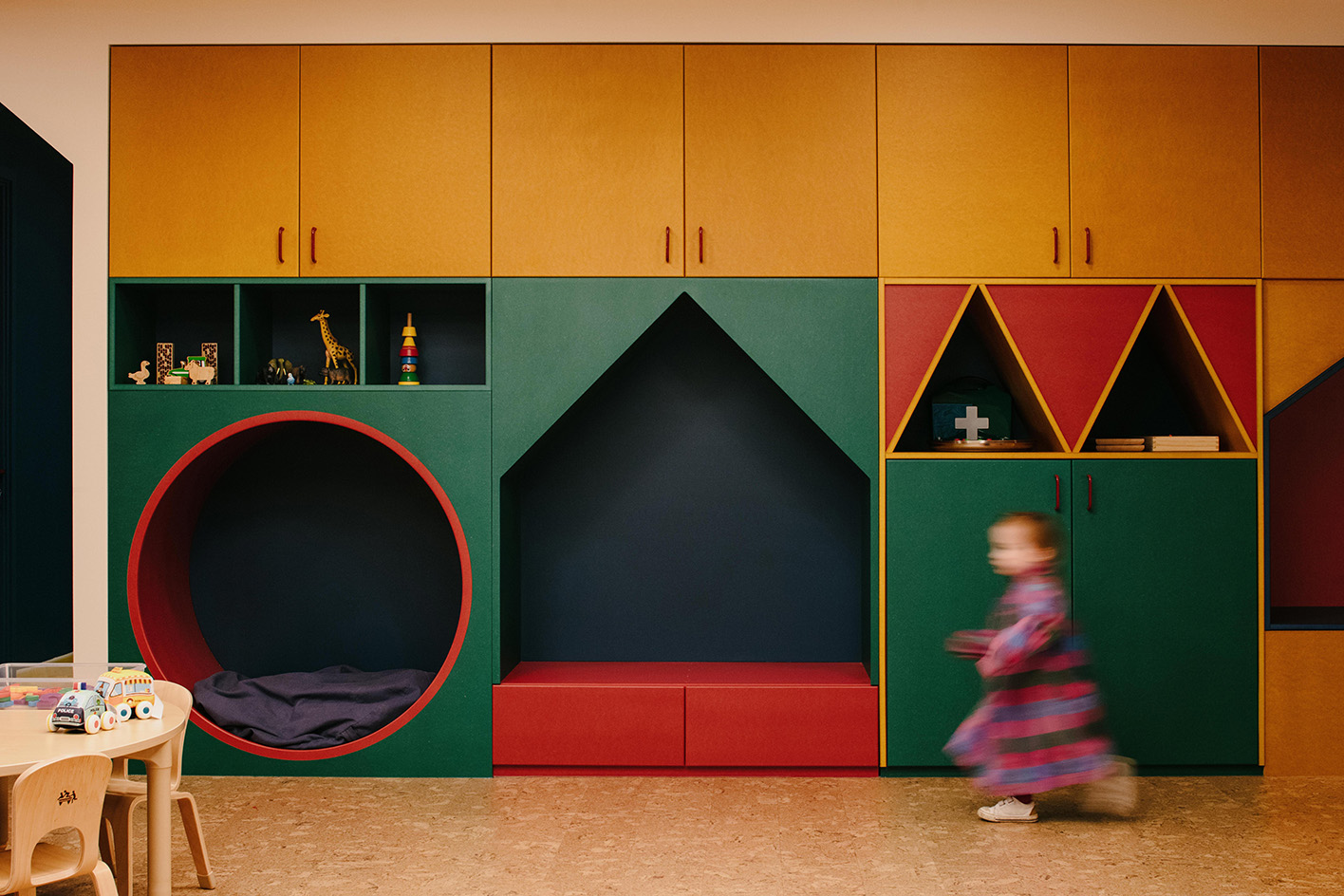
Bold shapes, colours and textures define the interior of Two Hands nursery, the newest interior by London architecture studio vPPR. Yet there's more than meets the eye in this pre-school piece of education architecture located in Shepherd’s Bush, as the project was conceived to combine great-looking design with sustainable architecture principles and a stimulating environment for the young minds of its users.
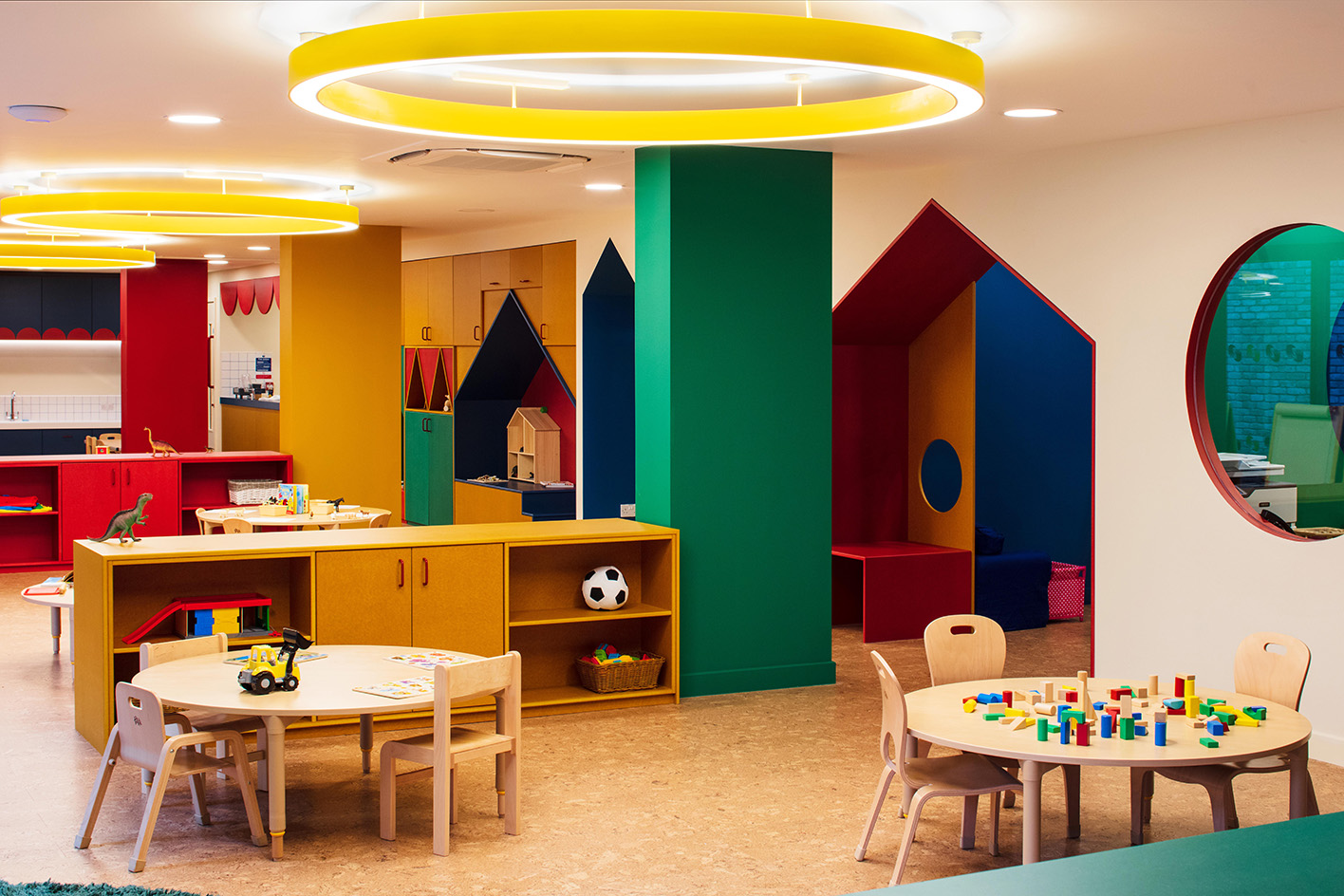
Two Hands nursery by vPPR
The nursery's practice is inspired by the educational philosophies of Montessori, Froebel and Reggio Emilia, and the design has sought to support this approach. The bold primary shapes and colours in natural finishes reflect this, creating a mini cityscape inside the facility, which at the same time makes for clever storage and hidden elements that help create a streamlined and functional space.
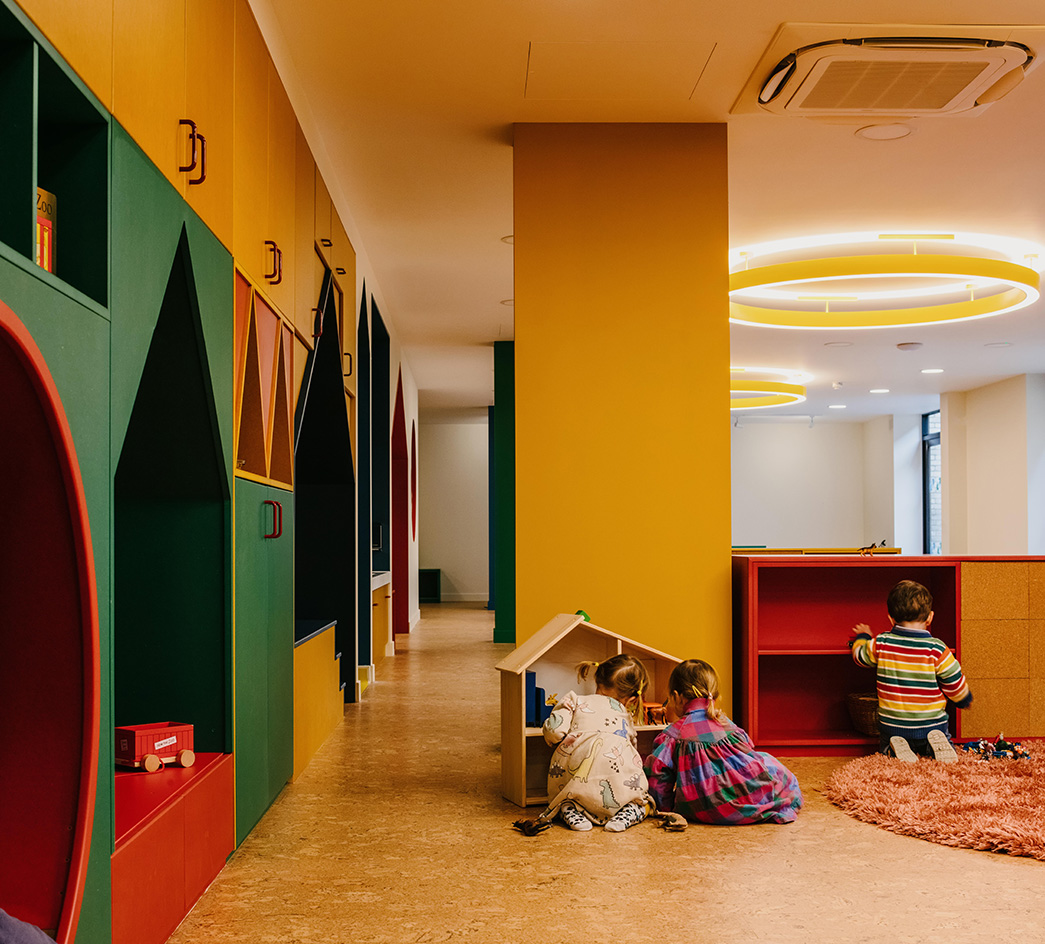
Meanwhile, an eco-friendly design ensures the built environment is the best on offer. 'It was incredibly important to us to support the health and wellbeing of the children and simultaneously meet the needs of Two Hands as a business. We wanted to use design to inspire, delight and solve running and maintenance issues. Even these smaller projects are a jigsaw puzzle of different needs and desires,' says vPPR director Tatiana von Preussen.
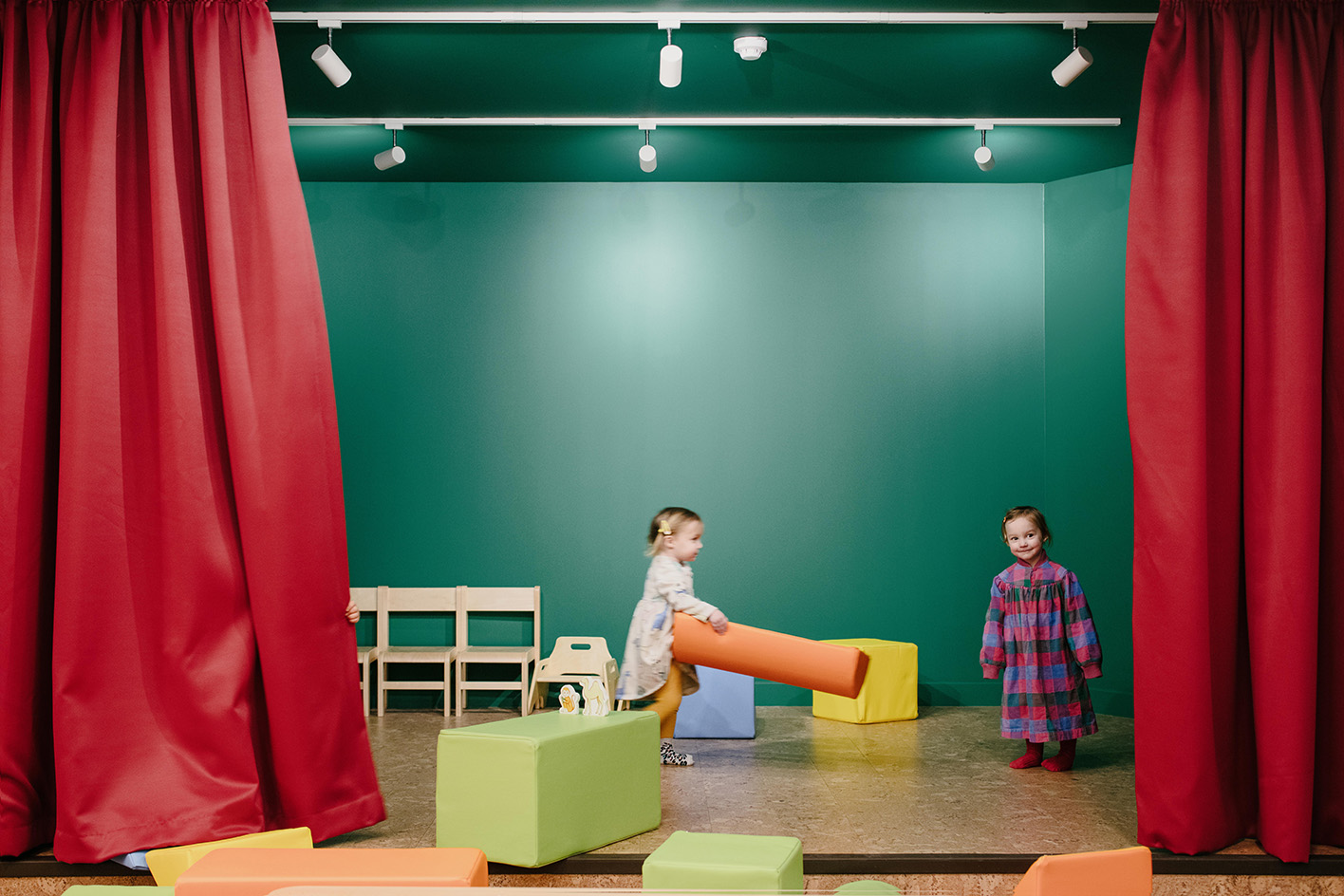
Sustainable features include sensitive materials – such as low-carbon-impact Valchromat joinery, recycled cork flooring, and locally sourced and shredded tyres in the courtyards for playtime. There is also an air-source heat pump, natural ventilation and specially designed, energy-efficient lighting.
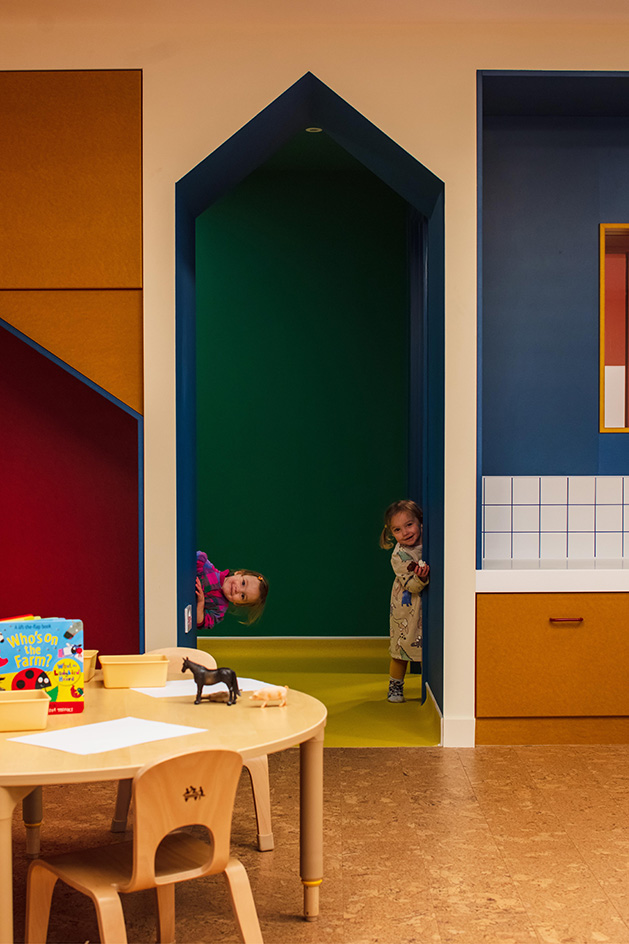
Joanna Shall, director at Two Hands Preschool said: 'I’ve been delighted with vPPR’s work on our brand-new preschool, both in terms of the process and the outcome. The compliments are flying in from prospective parents and staff, but most importantly, we’ve already seen how well the space serves the children and meets their needs.'
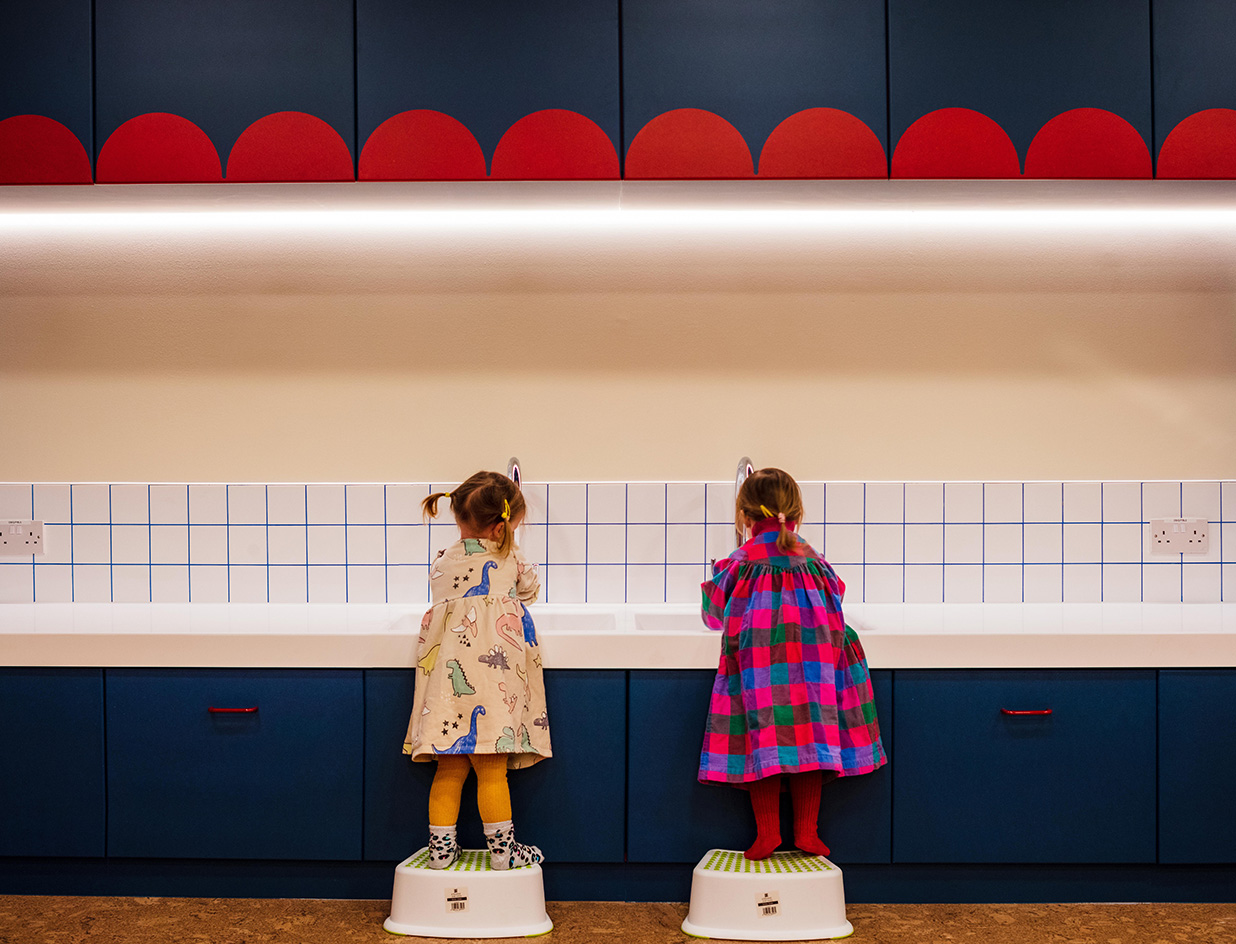
Wallpaper* Newsletter
Receive our daily digest of inspiration, escapism and design stories from around the world direct to your inbox.
Ellie Stathaki is the Architecture & Environment Director at Wallpaper*. She trained as an architect at the Aristotle University of Thessaloniki in Greece and studied architectural history at the Bartlett in London. Now an established journalist, she has been a member of the Wallpaper* team since 2006, visiting buildings across the globe and interviewing leading architects such as Tadao Ando and Rem Koolhaas. Ellie has also taken part in judging panels, moderated events, curated shows and contributed in books, such as The Contemporary House (Thames & Hudson, 2018), Glenn Sestig Architecture Diary (2020) and House London (2022).
-
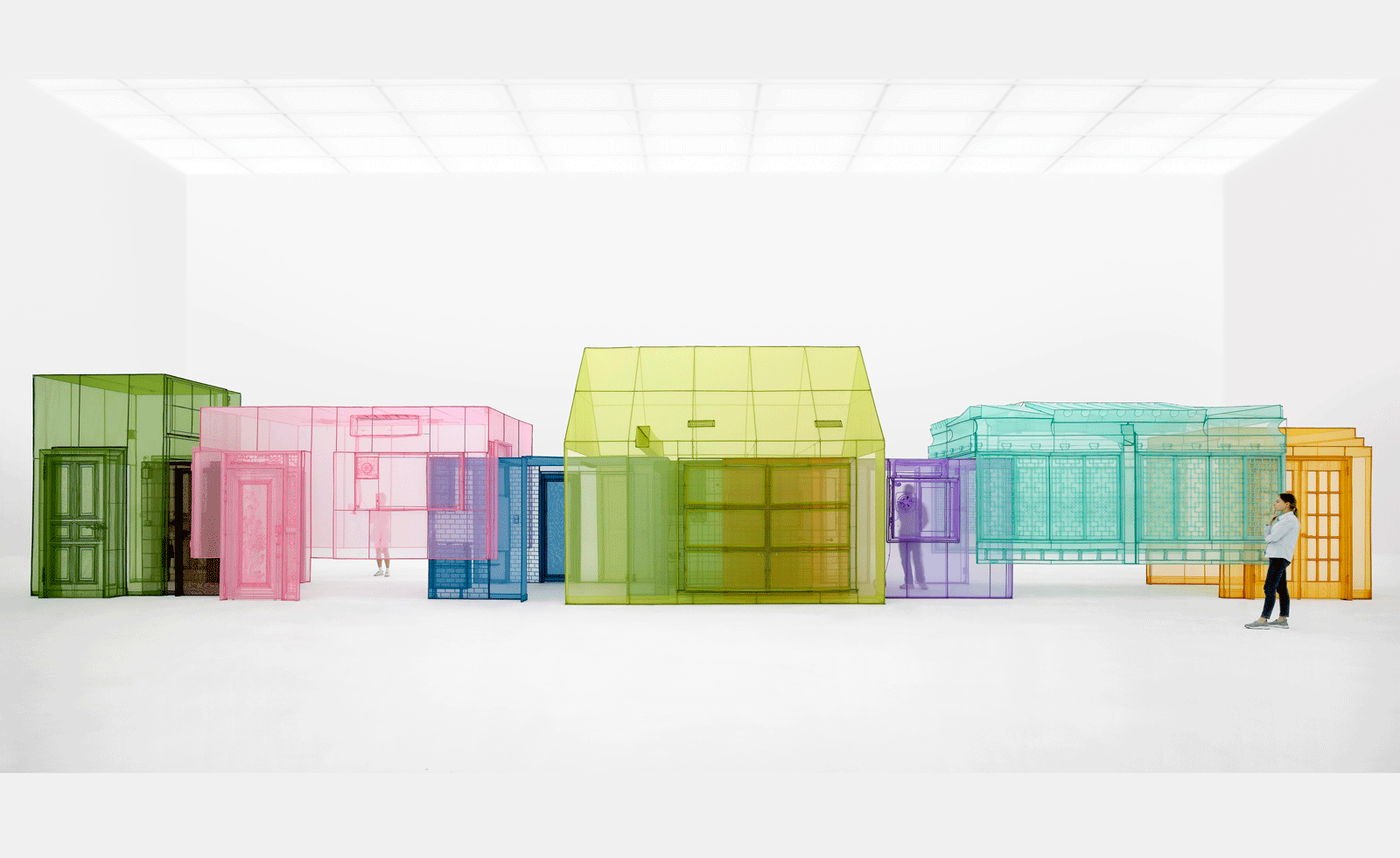 Do Ho Suh is searching for home in a major new exhibition at the Tate Modern
Do Ho Suh is searching for home in a major new exhibition at the Tate ModernDo Ho Suh's exhibition, 'Walk the House' at Tate Modern, sees the South Korean artist recreate his homes from Seoul, New York, London and Berlin.
-
 We Are Rewind introduces Edith, the newest edition of its reworked portable audio player
We Are Rewind introduces Edith, the newest edition of its reworked portable audio playerChampions of cassette tape now have another outlet for their analogue fetish. The Edith WE-001 is a recording portable tape player with a bold palette and modern technology
-
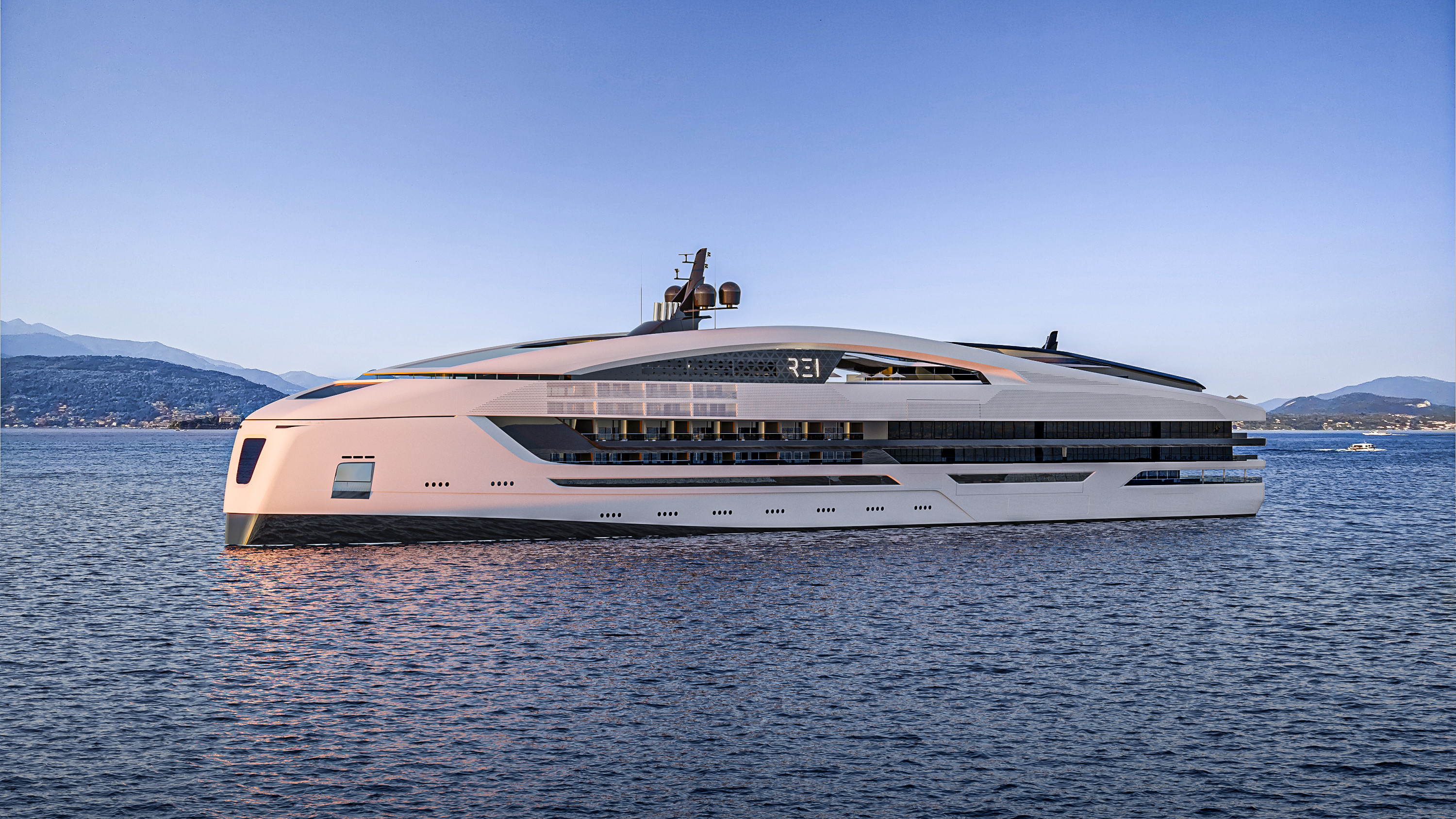 A streamlined new concept cruise yacht creates a sleek boutique hotel that’s all at sea
A streamlined new concept cruise yacht creates a sleek boutique hotel that’s all at seaViken Group’s new REI concept is a superyacht-style ocean-going retreat, a floating palace of wellness and digital detoxing
-
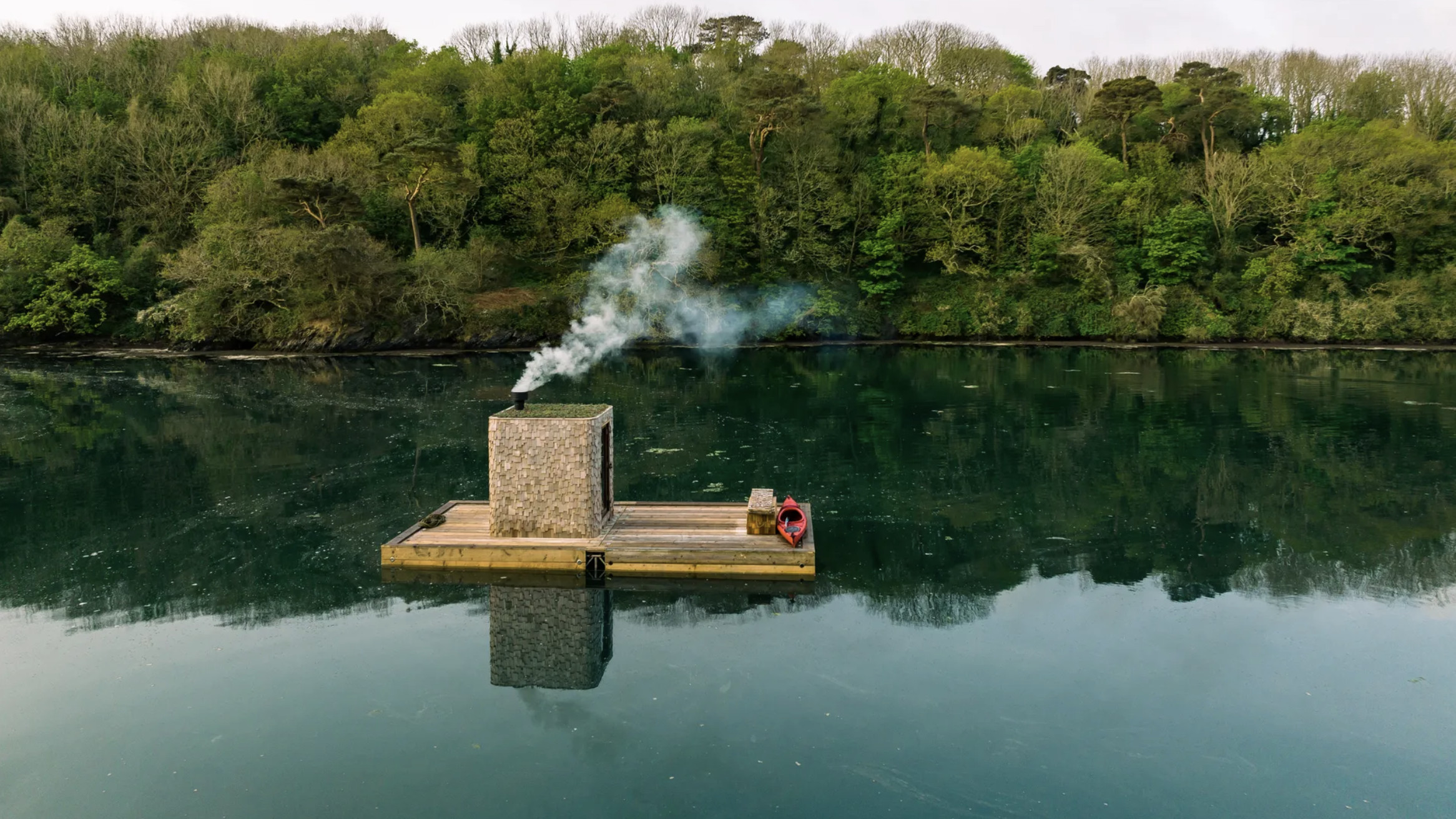 Wild sauna, anyone? The ultimate guide to exploring deep heat in the UK outdoors
Wild sauna, anyone? The ultimate guide to exploring deep heat in the UK outdoors‘Wild Sauna’, a new book exploring the finest outdoor establishments for the ultimate deep-heat experience in the UK, has hit the shelves; we find out more about the growing trend
-
 A new London house delights in robust brutalist detailing and diffused light
A new London house delights in robust brutalist detailing and diffused lightLondon's House in a Walled Garden by Henley Halebrown was designed to dovetail in its historic context
-
 A Sussex beach house boldly reimagines its seaside typology
A Sussex beach house boldly reimagines its seaside typologyA bold and uncompromising Sussex beach house reconfigures the vernacular to maximise coastal views but maintain privacy
-
 This 19th-century Hampstead house has a raw concrete staircase at its heart
This 19th-century Hampstead house has a raw concrete staircase at its heartThis Hampstead house, designed by Pinzauer and titled Maresfield Gardens, is a London home blending new design and traditional details
-
 An octogenarian’s north London home is bold with utilitarian authenticity
An octogenarian’s north London home is bold with utilitarian authenticityWoodbury residence is a north London home by Of Architecture, inspired by 20th-century design and rooted in functionality
-
 What is DeafSpace and how can it enhance architecture for everyone?
What is DeafSpace and how can it enhance architecture for everyone?DeafSpace learnings can help create profoundly sense-centric architecture; why shouldn't groundbreaking designs also be inclusive?
-
 The dream of the flat-pack home continues with this elegant modular cabin design from Koto
The dream of the flat-pack home continues with this elegant modular cabin design from KotoThe Niwa modular cabin series by UK-based Koto architects offers a range of elegant retreats, designed for easy installation and a variety of uses
-
 Are Derwent London's new lounges the future of workspace?
Are Derwent London's new lounges the future of workspace?Property developer Derwent London’s new lounges – created for tenants of its offices – work harder to promote community and connection for their users