Two-Up Two-Down House transforms a terrace into an ambitious London home
Mark Bonshek and Sabba Khan’s Two-Up Two-Down House is an ambitious design for their traditional Victorian terrace house
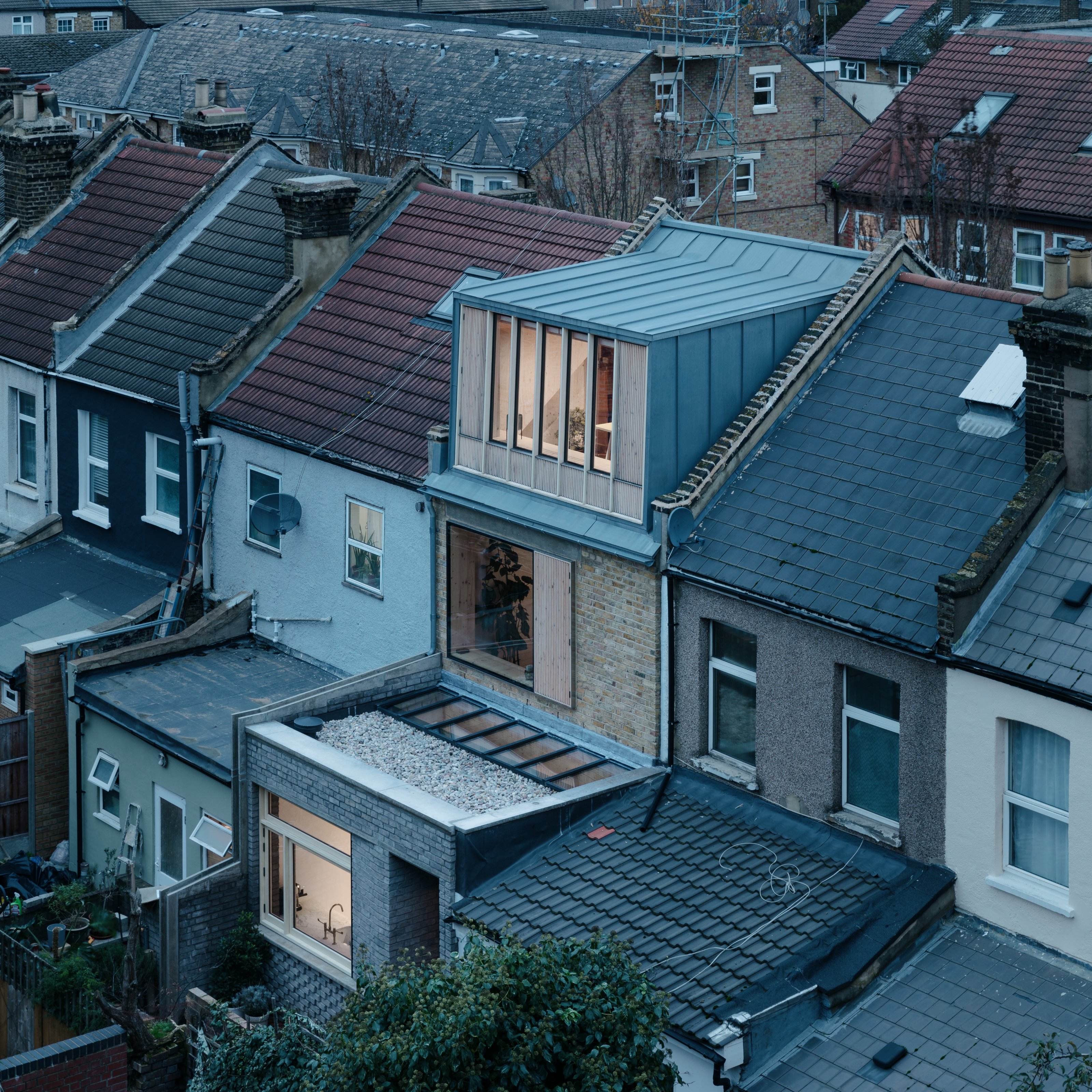
Two-Up Two-Down House exemplifies just how the typical London terrace can be a blank canvas for the adventurous architect. For the project, husband and wife architectural practice Khan Bonshek took on a substantial project to completely overhaul a Victorian house in East London. The resulting home radically rearranges the interior volumes, pushing the space right to the limit of what's possible, while adding a modest brick rear and rooftop extension.
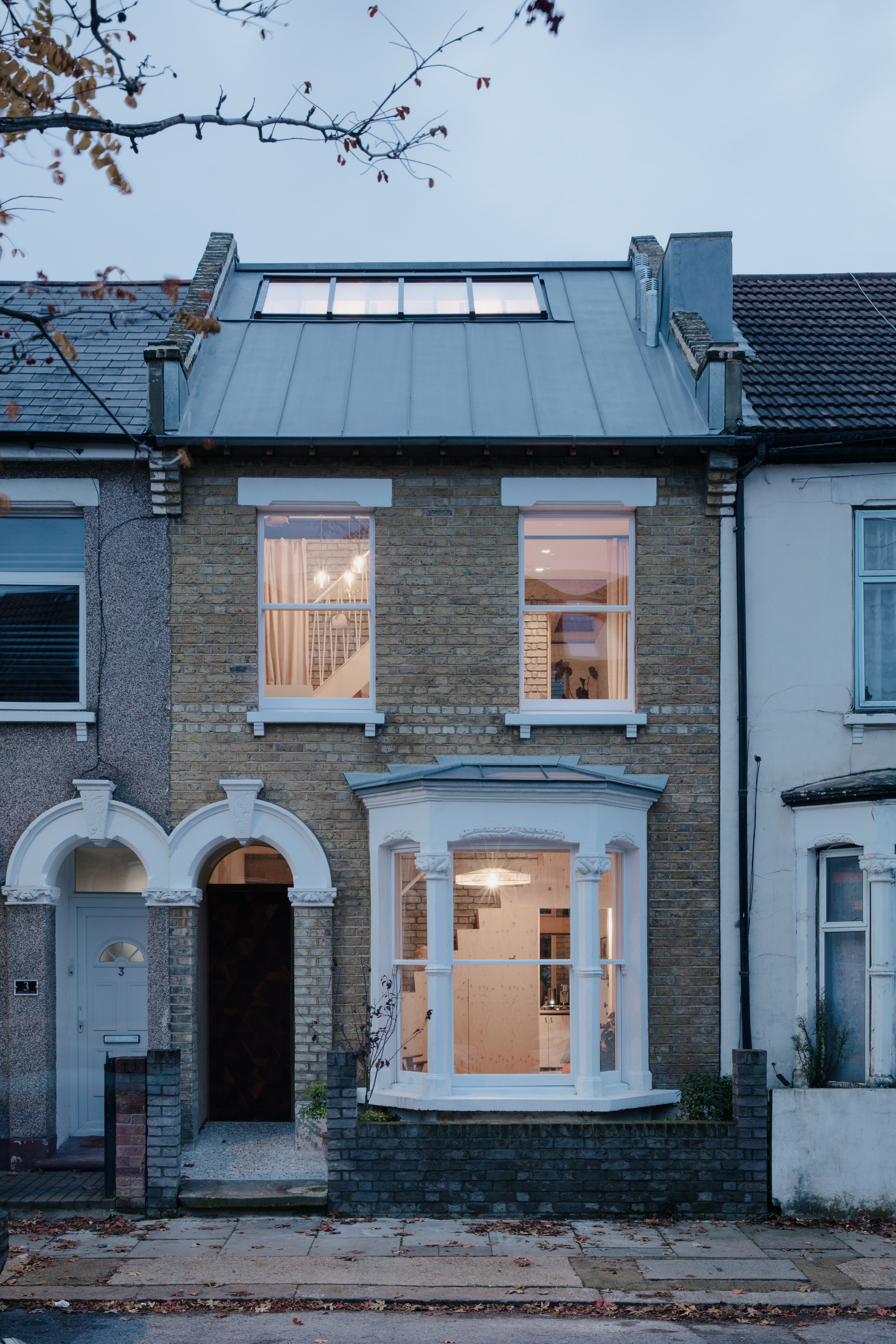
Two-Up Two-Down House by Khan Bonshek
The architects did most of the work themselves. Mark Bonshek previously worked at Liddicoat Goldhill, whilst Sabba Khan’s work ranges from architectural design to an award-winning graphic novel, The Roles we Play.
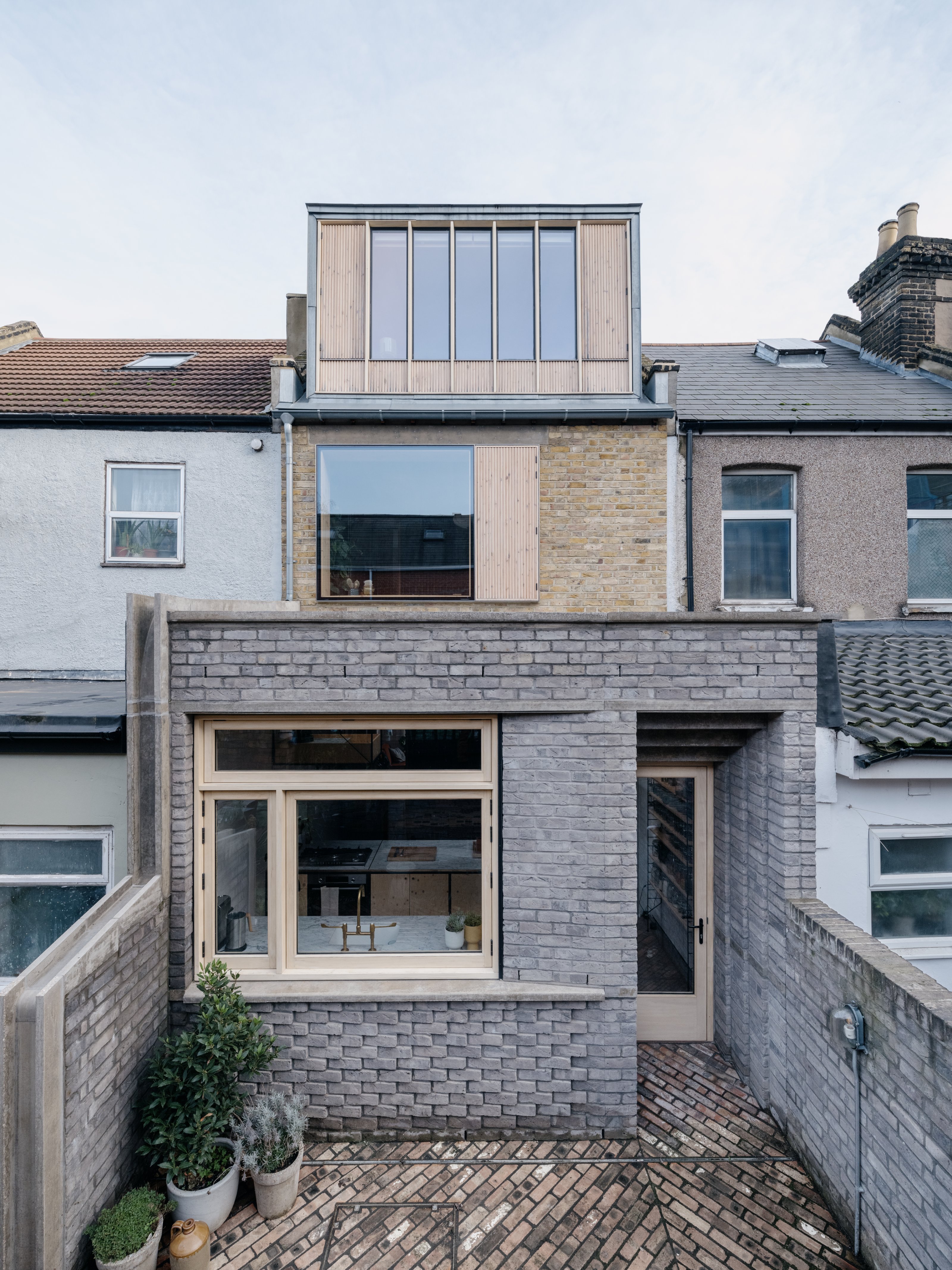
‘Acting as client, architect and contractor allowed us to to be highly experimental both spatially and with materiality,’ they said, as the quality and diversity of the interior finishes and spaces attest. In the heart of the house is a triple height staircase, rising up to the loft extension alongside the central spine wall. By removing practically every internal wall and floor, the duo had a blank slate on which to work.
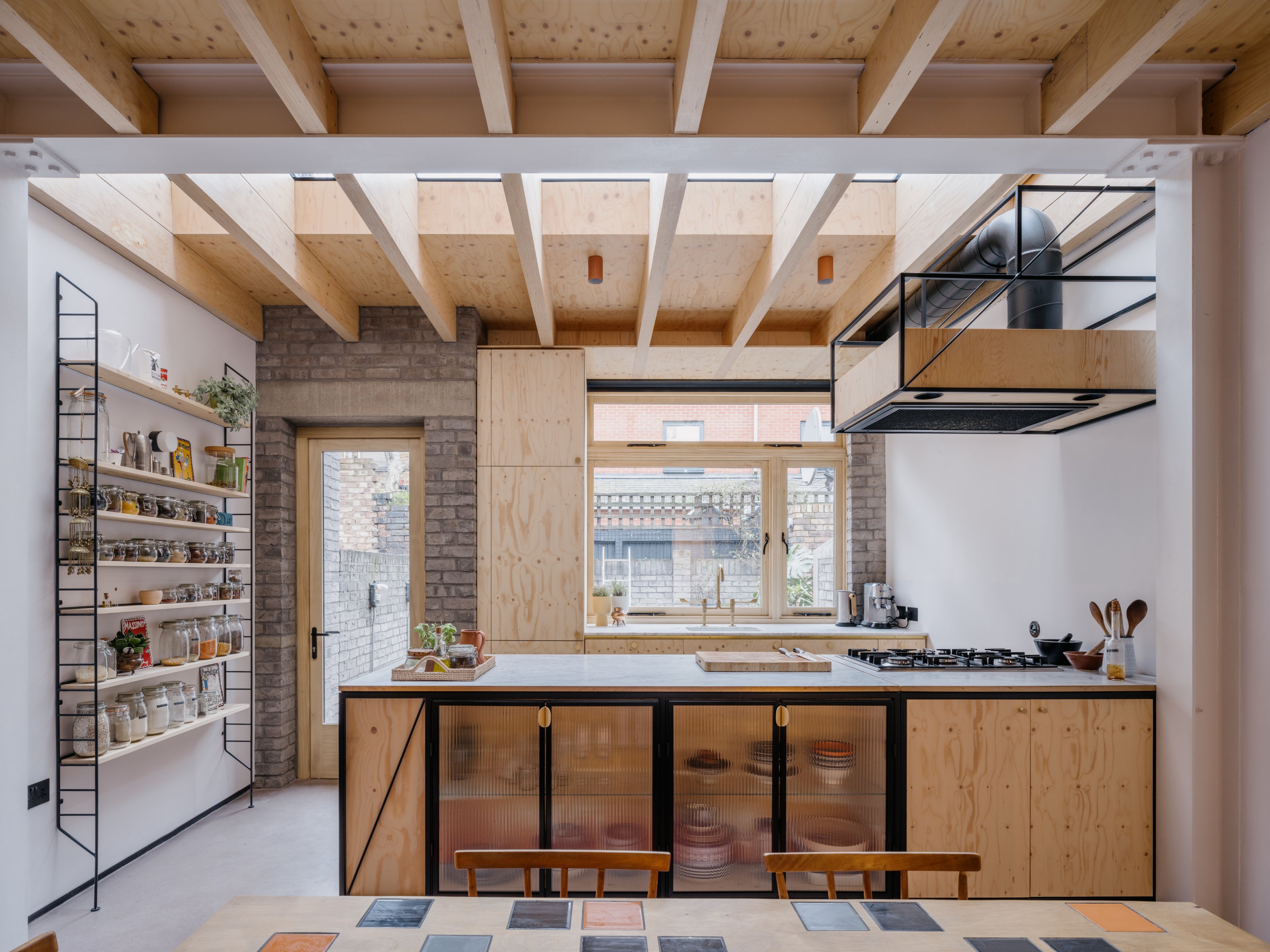
The relatively tight area has been given a new lease of life by a more expansive floorplan, with views out and across the length of the space, and out through the enlarged windows on the rear façade. The ground floor retains the original layout but refines the detailing, with a living room, dining room and kitchen in the rear extension.
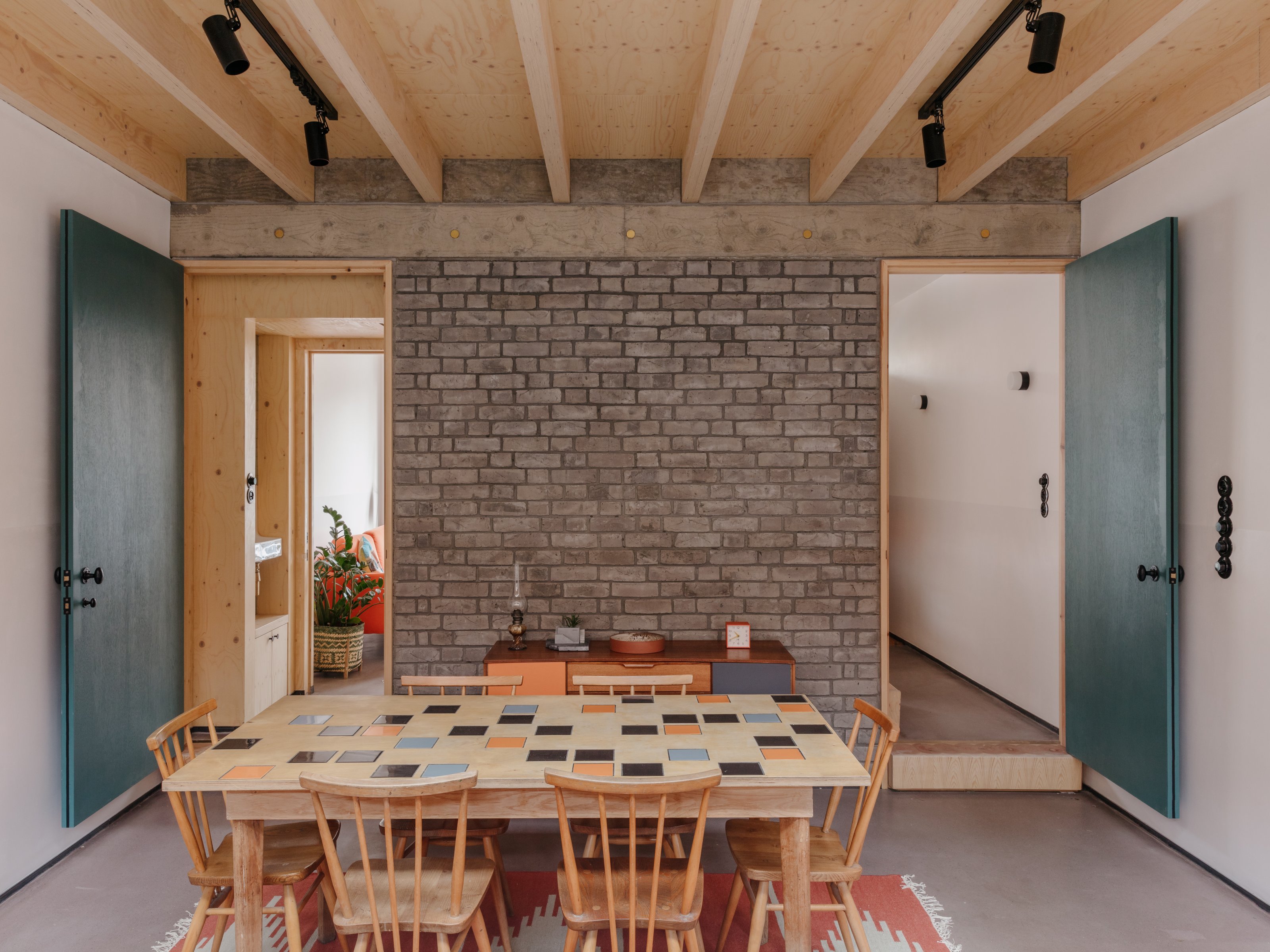
Throughout the project, special attention has been paid to the joinery and brickwork, exploring unusual patterns and textures, with all materials left exposed and uncovered. The five year build process allowed the duo to test out a number of different ideas, including casting and fabricating metal. ‘The end result is unusual, unexpected and a real labour of love across every aspect of the home,’ they say.
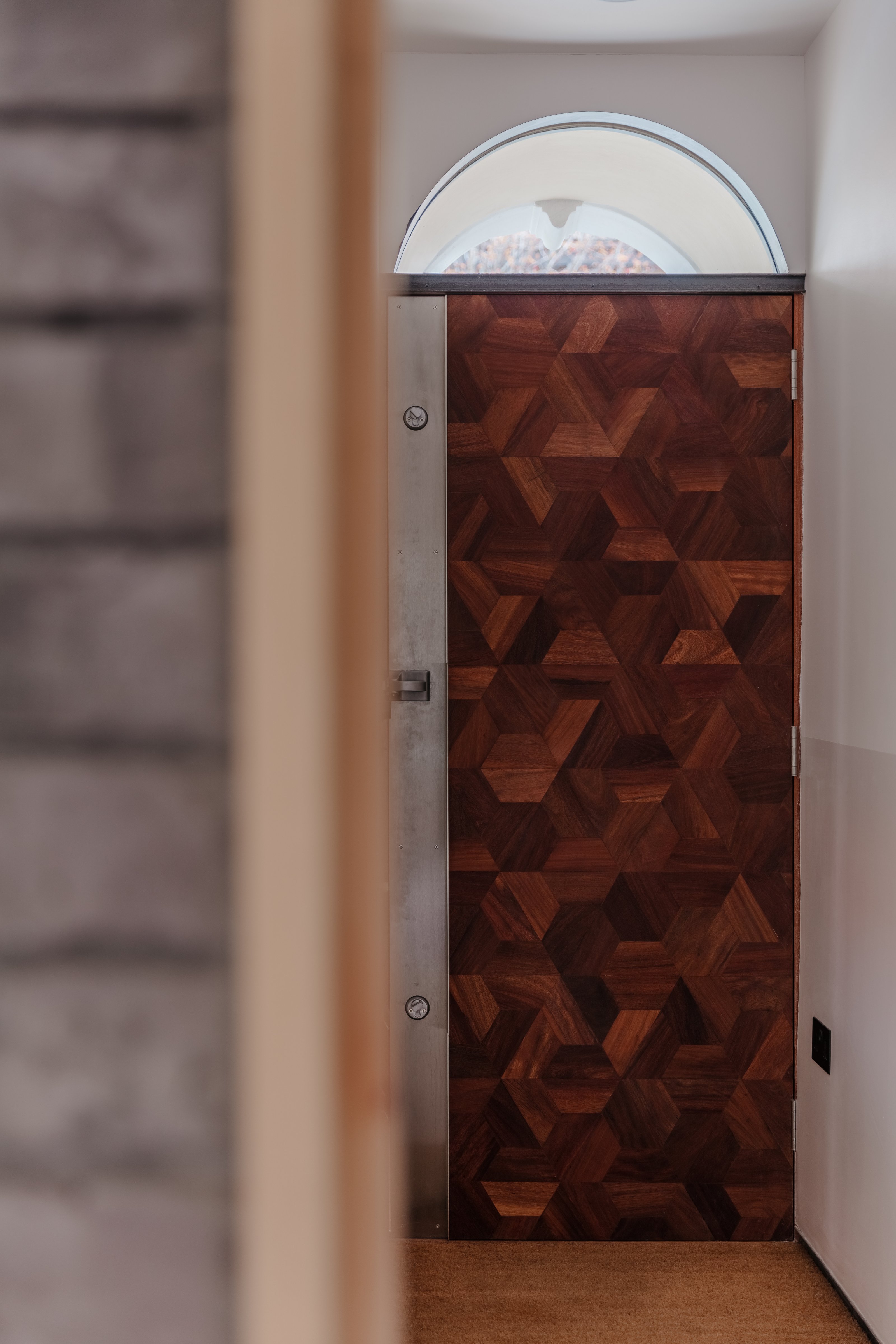
In addition to concrete tie-beams, pre-cast concrete sills and bare brick walls, the project makes extensive use of sustainable spruce plywood and recycled plastics, along with reclaimed teak floors and black marble and brass detailing. The front door is finished in marquetry flooring offcuts, while the central steel staircase is finished in white, with timber treads and a ribbon balustrade.
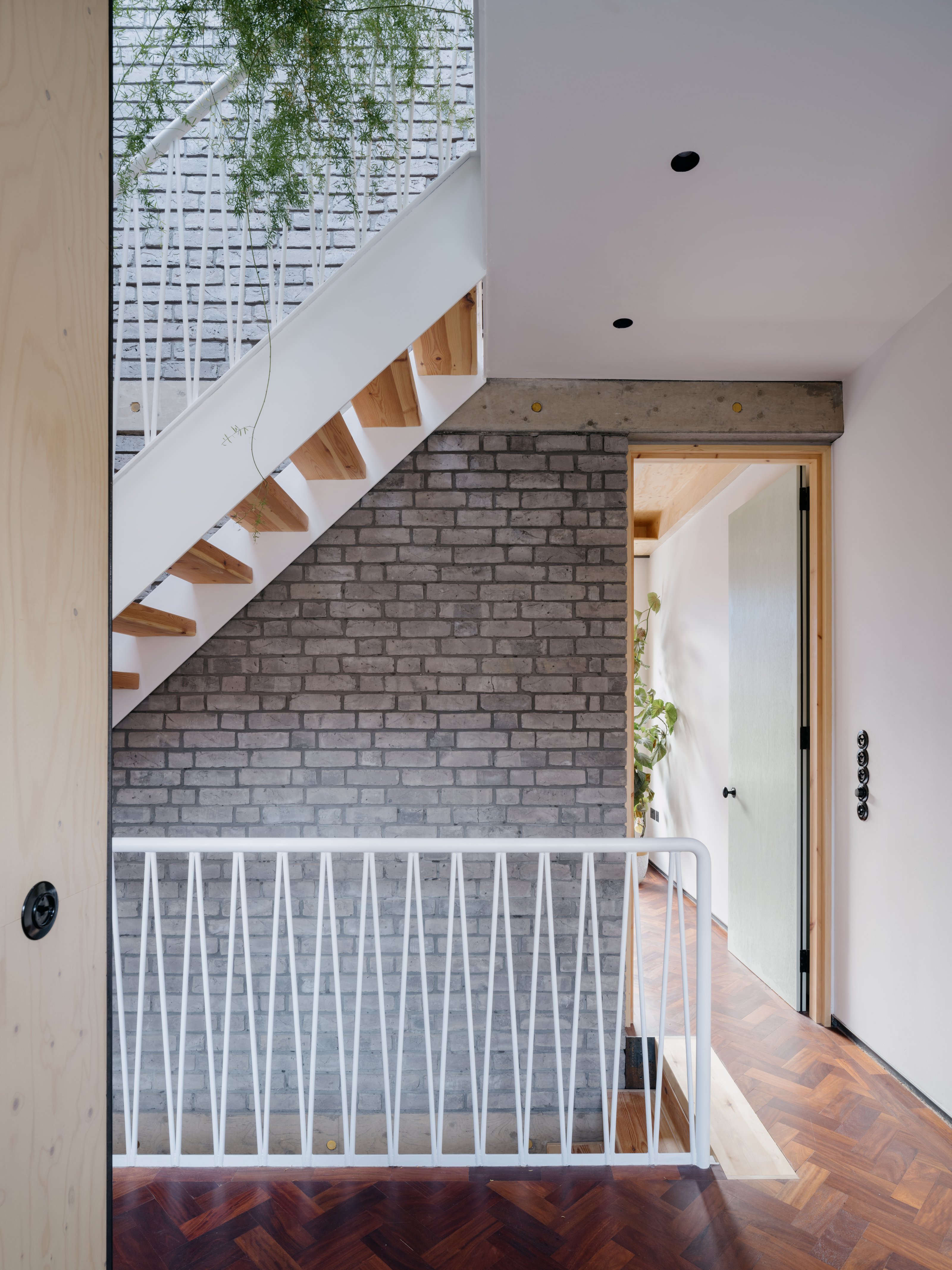
A big part of the process was ensuring waste was kept to a minimum and existing materials were reused wherever possible. The terrazzo garden path uses marble offcuts from a V&A project, much of the flooring was left over from another job and dates back to the 1920s.
Wallpaper* Newsletter
Receive our daily digest of inspiration, escapism and design stories from around the world direct to your inbox.
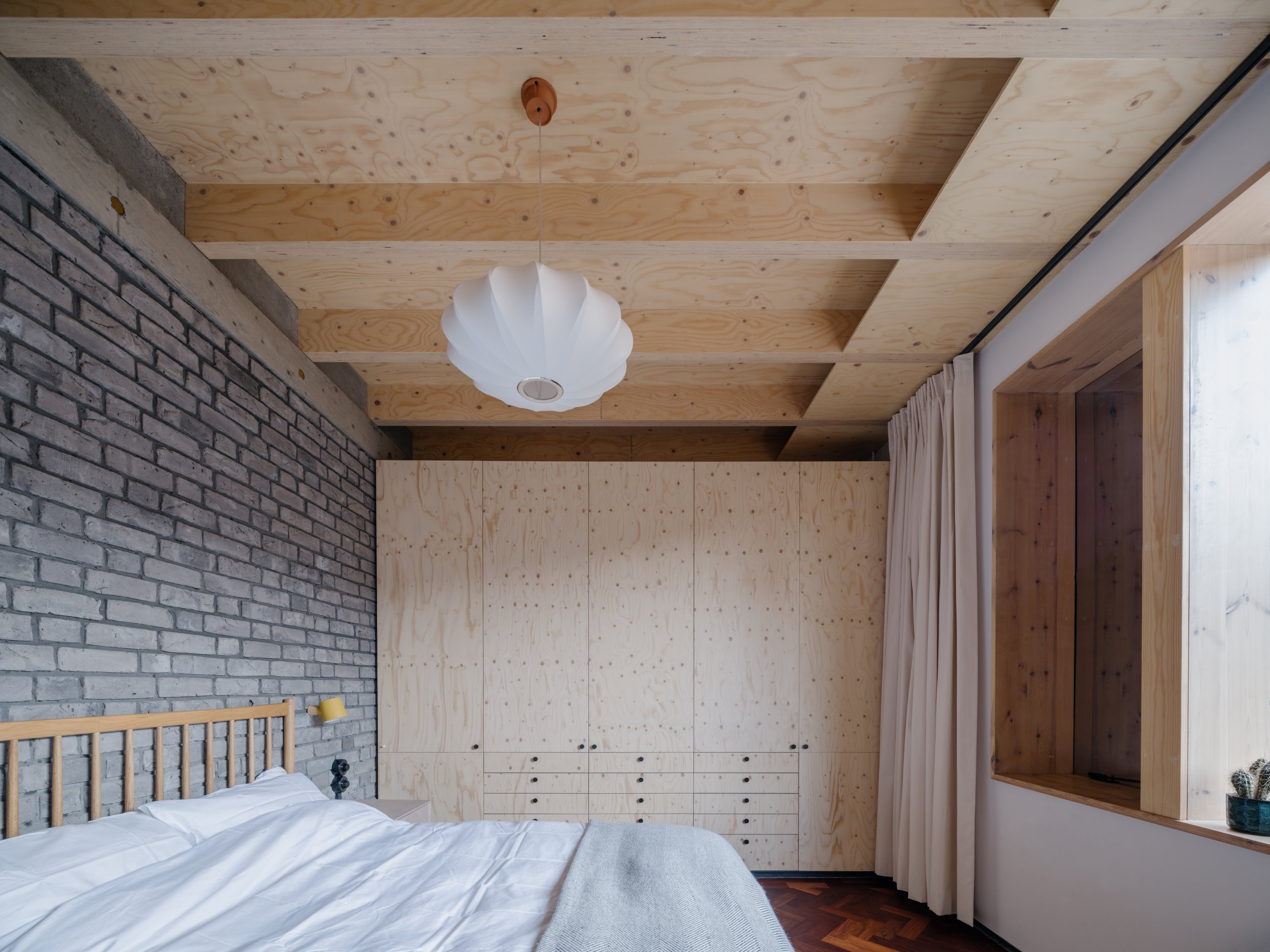
Upstairs is the master bedroom and bathroom, alongside a modest reading/music room, while the stair continues up to attic level where there’s a office/second bedroom and a landing set beneath a run of roof-lights. Space is also saved by elements like the concealed downstairs WC beneath the stairs, the kitchen unit on wheels and discrete built-in storage.
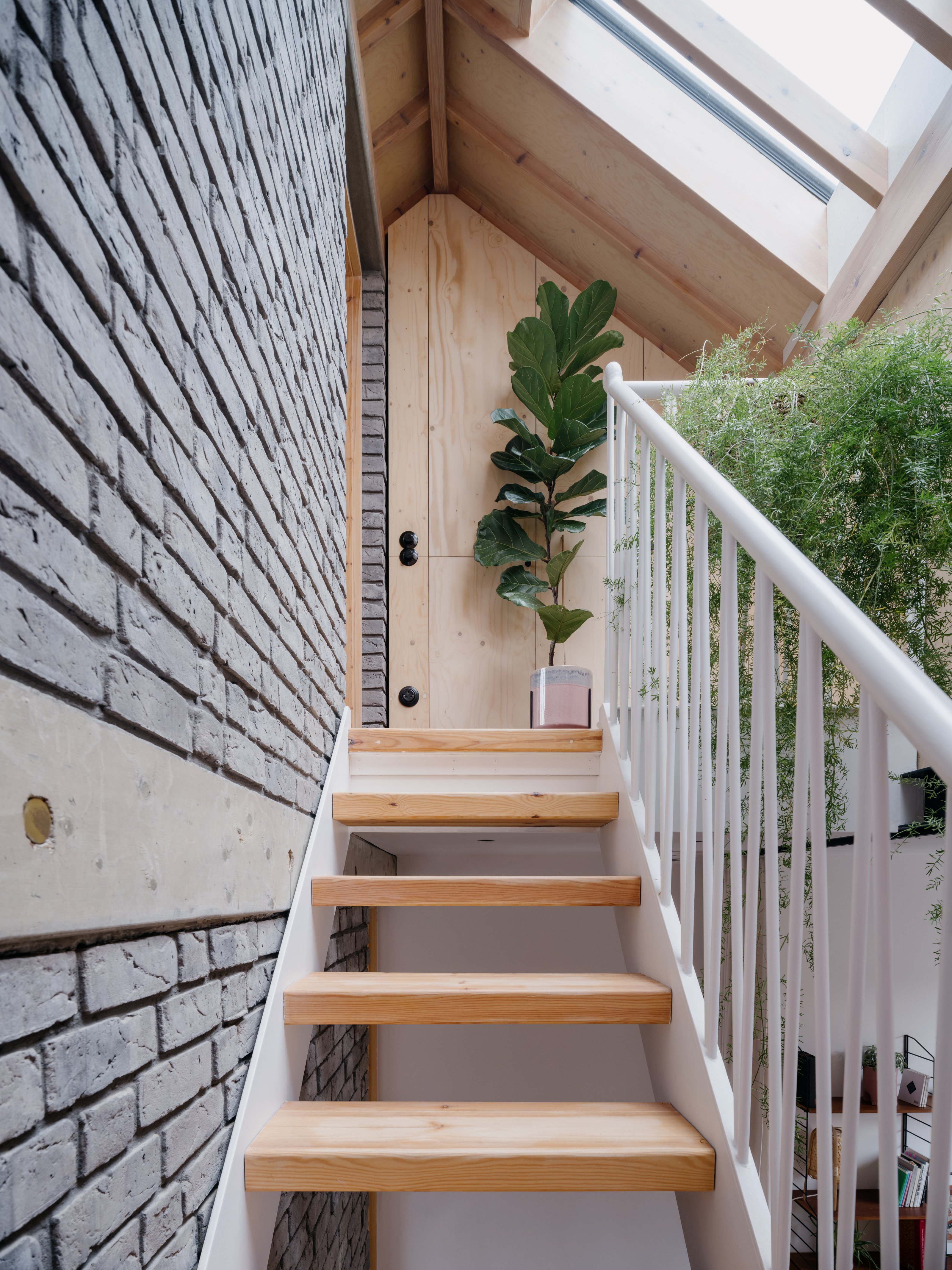
The studio is currently working on a refit of the Pyramid House, an iconic structure designed by Wigley Fox architects and built for Homeworld ’81, an exhibition of thirty-six futuristic houses built in Milton Keynes. Their scheme seeks to protect the character of the house while furthering the ambitious goals of the original expo, which included a far-sighted emphasis on energy efficiency.
Jonathan Bell has written for Wallpaper* magazine since 1999, covering everything from architecture and transport design to books, tech and graphic design. He is now the magazine’s Transport and Technology Editor. Jonathan has written and edited 15 books, including Concept Car Design, 21st Century House, and The New Modern House. He is also the host of Wallpaper’s first podcast.
-
 In search of a seriously-good American whiskey? This is our go-to
In search of a seriously-good American whiskey? This is our go-toBased in Park City, Utah, High West blends the Wild West with sophistication and elegance
By Melina Keays Published
-
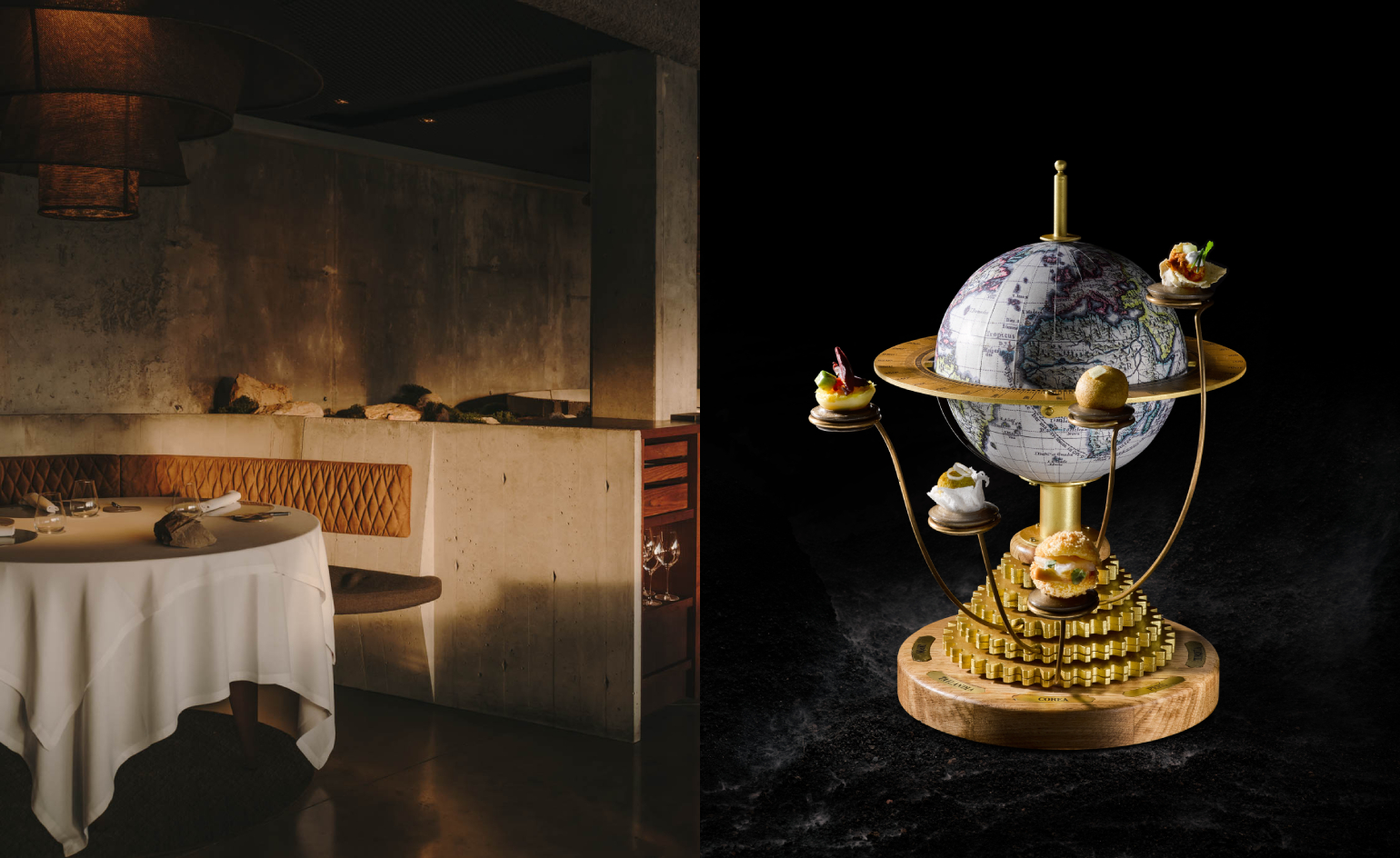 Esperit Roca is a restaurant of delicious brutalism and six-course desserts
Esperit Roca is a restaurant of delicious brutalism and six-course dessertsIn Girona, the Roca brothers dish up daring, sensory cuisine amid a 19th-century fortress reimagined by Andreu Carulla Studio
By Agnish Ray Published
-
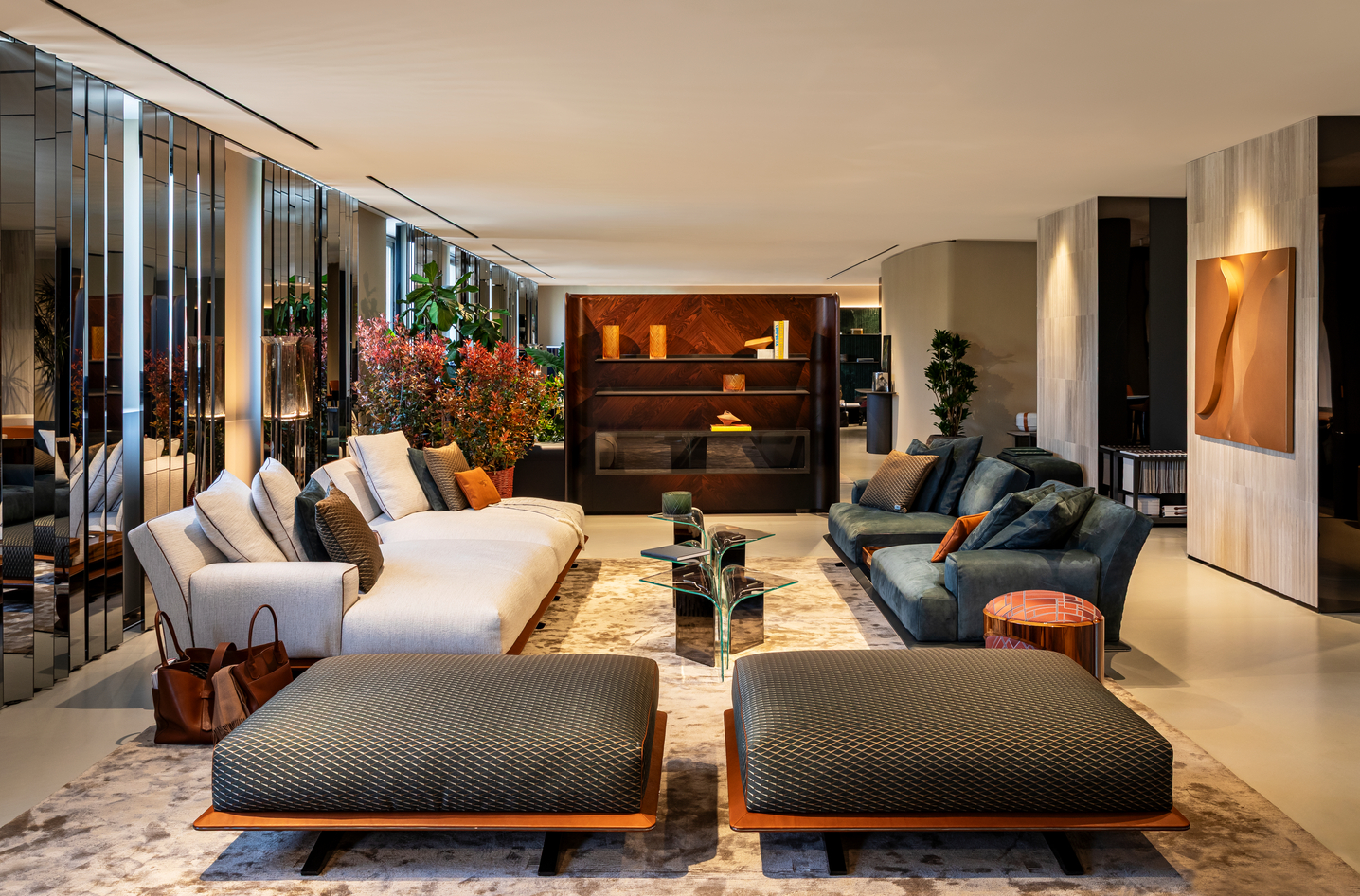 Bentley’s new home collections bring the ‘potency’ of its cars to Milan Design Week
Bentley’s new home collections bring the ‘potency’ of its cars to Milan Design WeekNew furniture, accessories and picnic pieces from Bentley Home take cues from the bold lines and smooth curves of Bentley Motors
By Anna Solomon Published
-
 What is DeafSpace and how can it enhance architecture for everyone?
What is DeafSpace and how can it enhance architecture for everyone?DeafSpace learnings can help create profoundly sense-centric architecture; why shouldn't groundbreaking designs also be inclusive?
By Teshome Douglas-Campbell Published
-
 The dream of the flat-pack home continues with this elegant modular cabin design from Koto
The dream of the flat-pack home continues with this elegant modular cabin design from KotoThe Niwa modular cabin series by UK-based Koto architects offers a range of elegant retreats, designed for easy installation and a variety of uses
By Jonathan Bell Published
-
 Are Derwent London's new lounges the future of workspace?
Are Derwent London's new lounges the future of workspace?Property developer Derwent London’s new lounges – created for tenants of its offices – work harder to promote community and connection for their users
By Emily Wright Published
-
 Showing off its gargoyles and curves, The Gradel Quadrangles opens in Oxford
Showing off its gargoyles and curves, The Gradel Quadrangles opens in OxfordThe Gradel Quadrangles, designed by David Kohn Architects, brings a touch of playfulness to Oxford through a modern interpretation of historical architecture
By Shawn Adams Published
-
 A Norfolk bungalow has been transformed through a deft sculptural remodelling
A Norfolk bungalow has been transformed through a deft sculptural remodellingNorth Sea East Wood is the radical overhaul of a Norfolk bungalow, designed to open up the property to sea and garden views
By Jonathan Bell Published
-
 A new concrete extension opens up this Stoke Newington house to its garden
A new concrete extension opens up this Stoke Newington house to its gardenArchitects Bindloss Dawes' concrete extension has brought a considered material palette to this elegant Victorian family house
By Jonathan Bell Published
-
 A former garage is transformed into a compact but multifunctional space
A former garage is transformed into a compact but multifunctional spaceA multifunctional, compact house by Francesco Pierazzi is created through a unique spatial arrangement in the heart of the Surrey countryside
By Jonathan Bell Published
-
 A 1960s North London townhouse deftly makes the transition to the 21st Century
A 1960s North London townhouse deftly makes the transition to the 21st CenturyThanks to a sensitive redesign by Studio Hagen Hall, this midcentury gem in Hampstead is now a sustainable powerhouse.
By Ellie Stathaki Published