U-Bahn: an architectural patchwork of Berlin’s history
Blue Crow Media’s Berlin U-Bahn Architecture and Design Map is an ode to the multiple intersections found in Berlin’s underground design histories
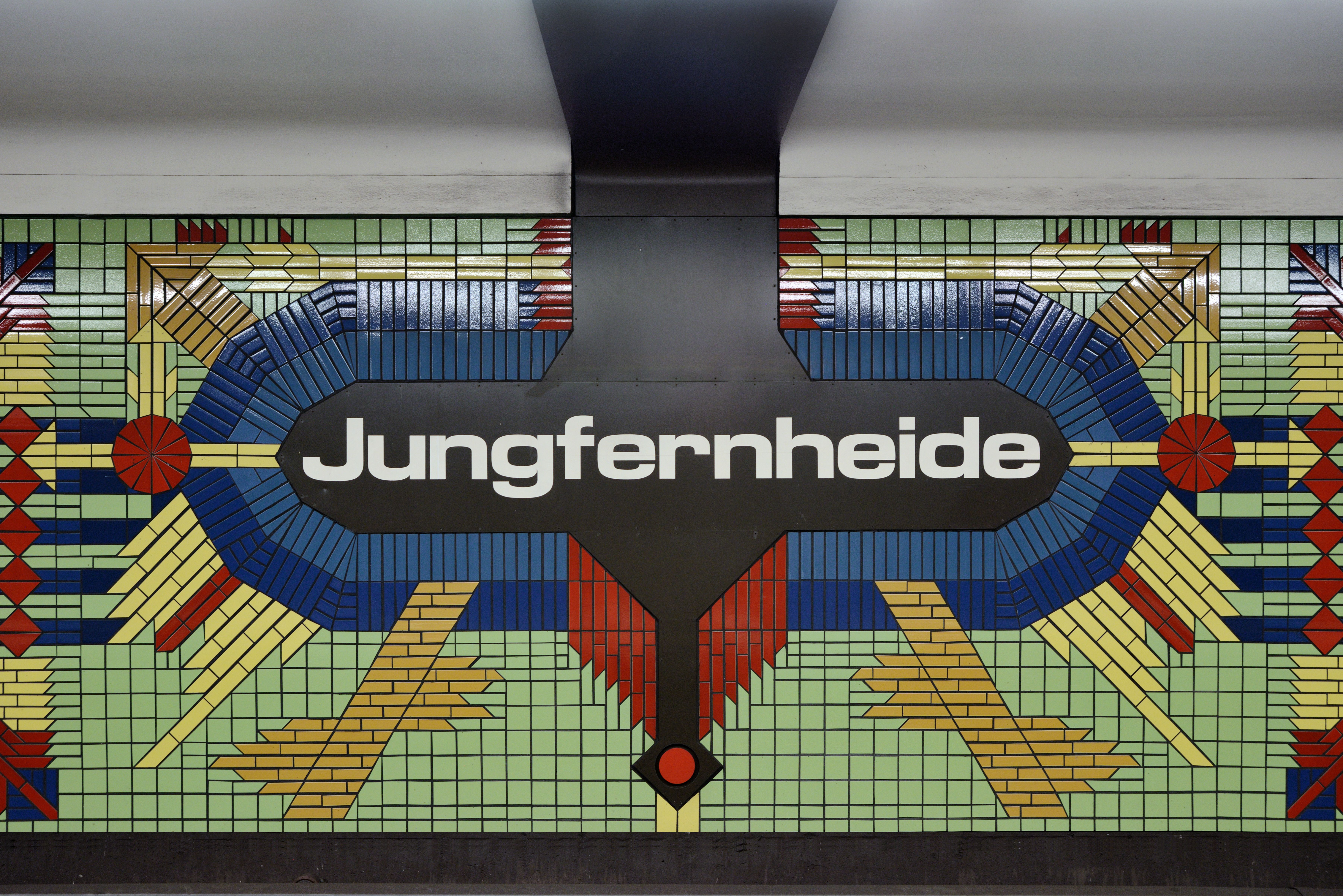
Nigel Green - Photography
If there is one place that can tell the story of Berlin’s complex history through design, it is the city's underground system; and it is exactly this part of design and infrasturcture heritage that the latest addition to architecture books publishers Blue Crow Media’s 20th century series on architecture guide maps explores. The newly launched Berlin U-Bahn Architecture and Design Map is a collaboration between Berlin architecture historian Verena Pfeiffer-Kloss and photographer Nigel Green.
Connected by almost 150 kilometres of track, the U-Bahn is a mostly underground network that hosts up to 530 million passengers a year. From the subway's pre- and postwar expansion to Berlin’s unification, this publication offers us an insight into the architecture of a selection of fifty stations built from 1902 to 2009. The map is a vibrant visual reading of the whole city's design history told through the intimacies of architectural features and details, such as typefaces, tile patterns and material colour palettes, reflecting on Berlin's social, political and economic past.
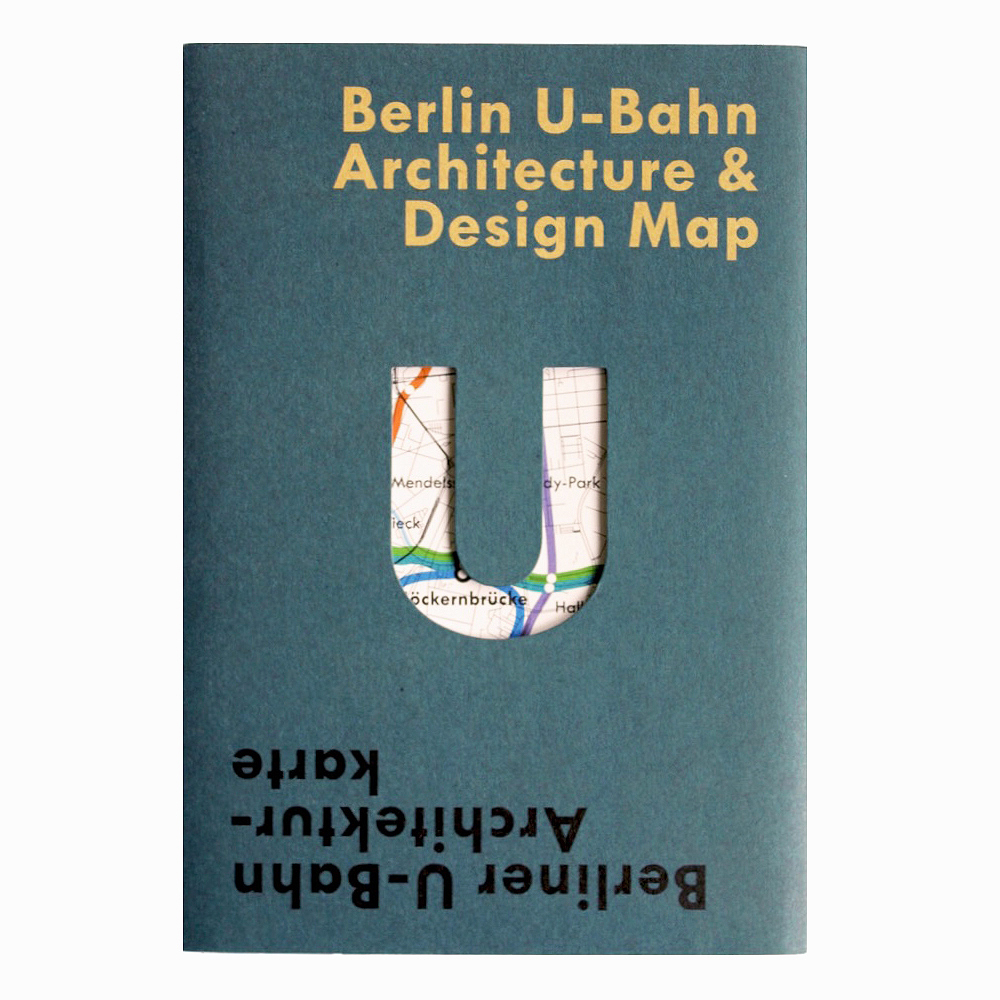
Through this playful storytelling, we are whisked into the dynamic aesthetics of the subway system - from the muted tones and brutalism of ‘the ghost stations of East Berlin, to history lessons at Heidelberger Platz and fairy tales at Paulsternstraße,' explains the publisher.
The publication highlights the influential work of architects such as Alfred Grenander and Rainer G. Rümmler, who both left a lasting impact on the architecture of the U-Bahn transit network. On top of being the inventor of Kennfarben, the colour coding on the underground system still in use today, Grenander was heavily influenced by the Jugendstil, Art Nouveau, Futurist and Modernist movements at the time, with one of his most famous station designs being Alexanderplatz. Rümmler is perhaps best known for his colourful, bright and bold mosaics and platform murals that we see in stations like Fehrbelliner Platz and the colourful glazed ceramic tiles of stations such as Jungfernheide.
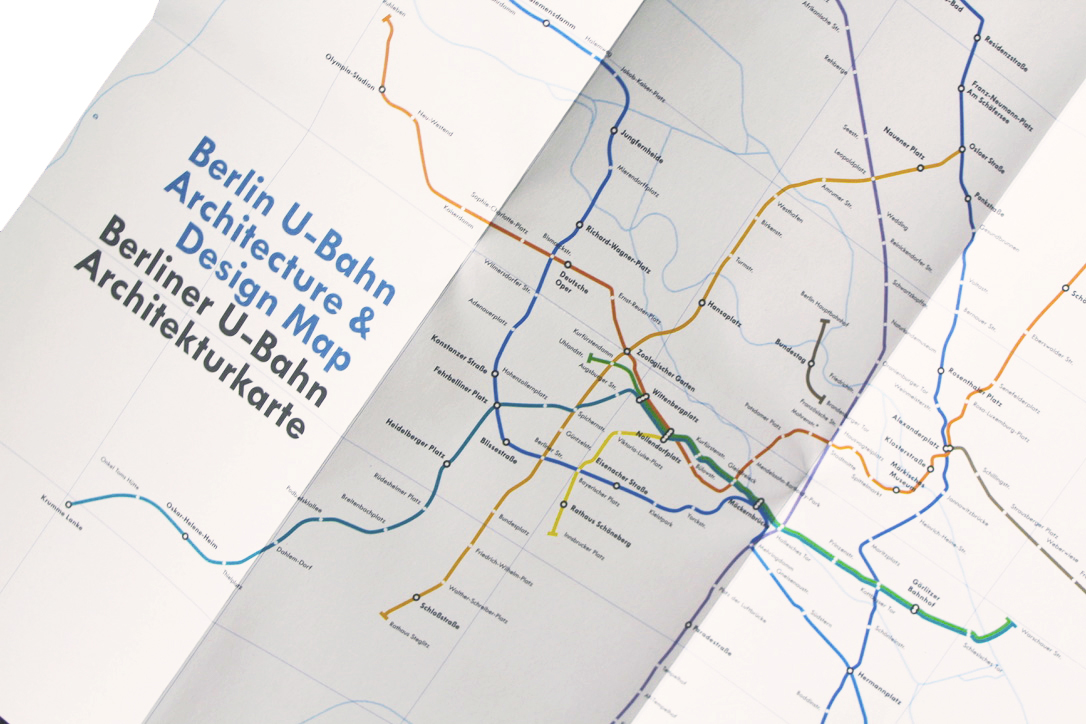
Published in English and German, the map includes an introduction, original photographs by Green and texts accompanying each of the stations in it. It is testament to the design value, rich, layered information and joy found in one of Berlin’s most important transit systems; an ode to the multiple intersections found in Berlin’s underground design histories.
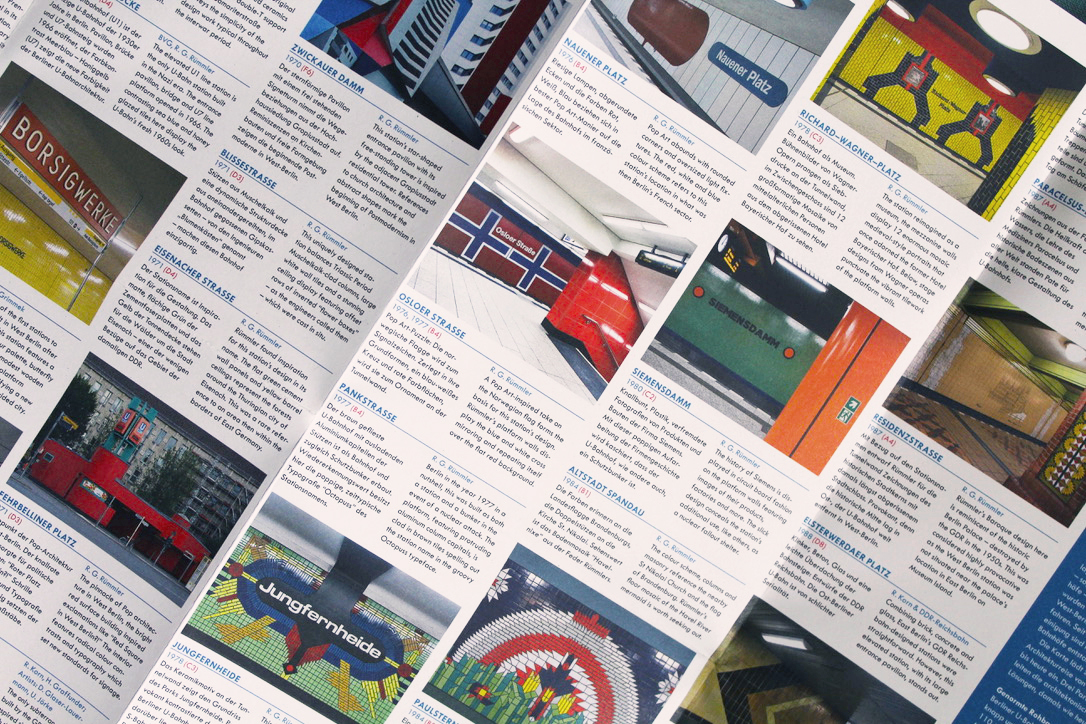
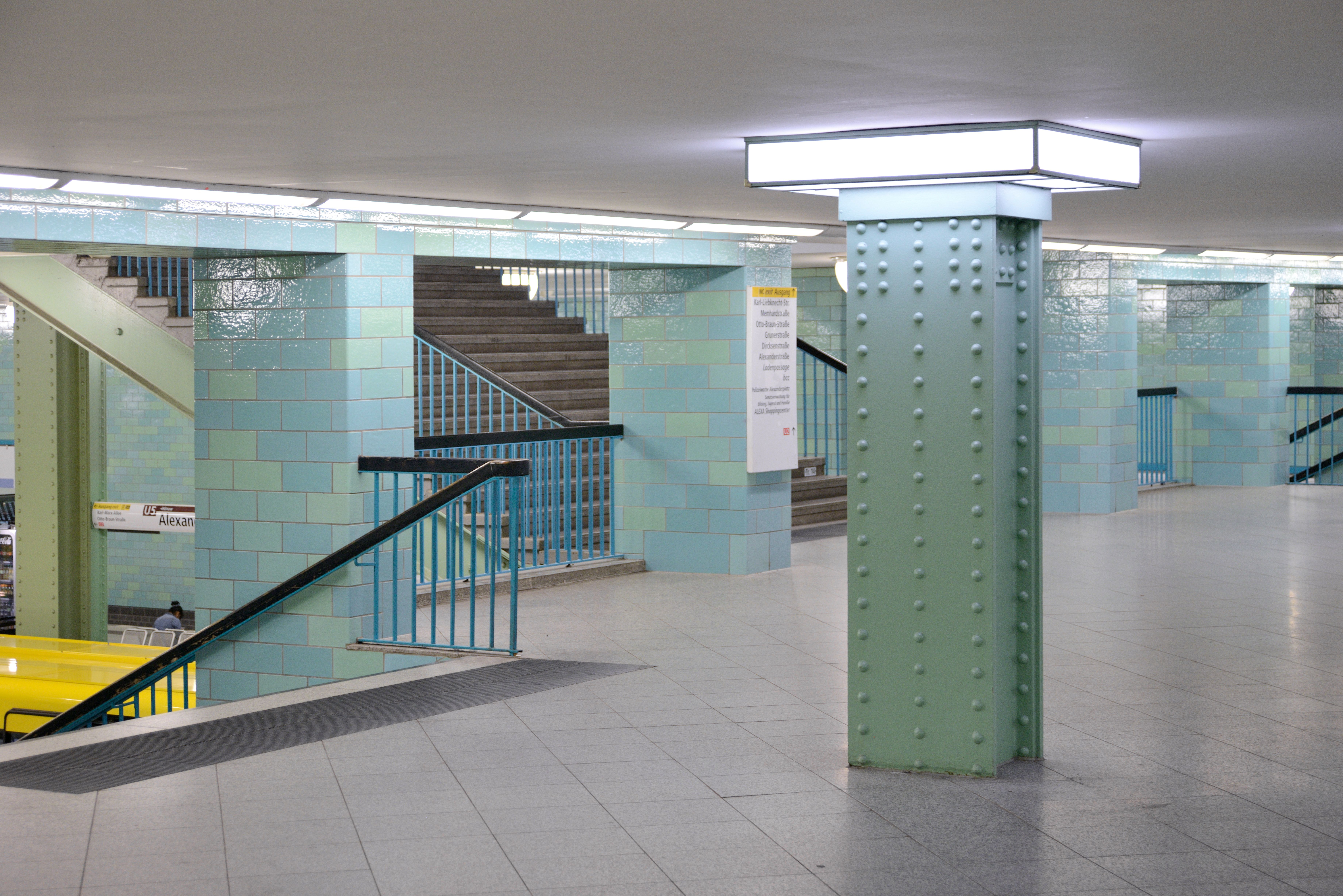
Alexanderplatz station
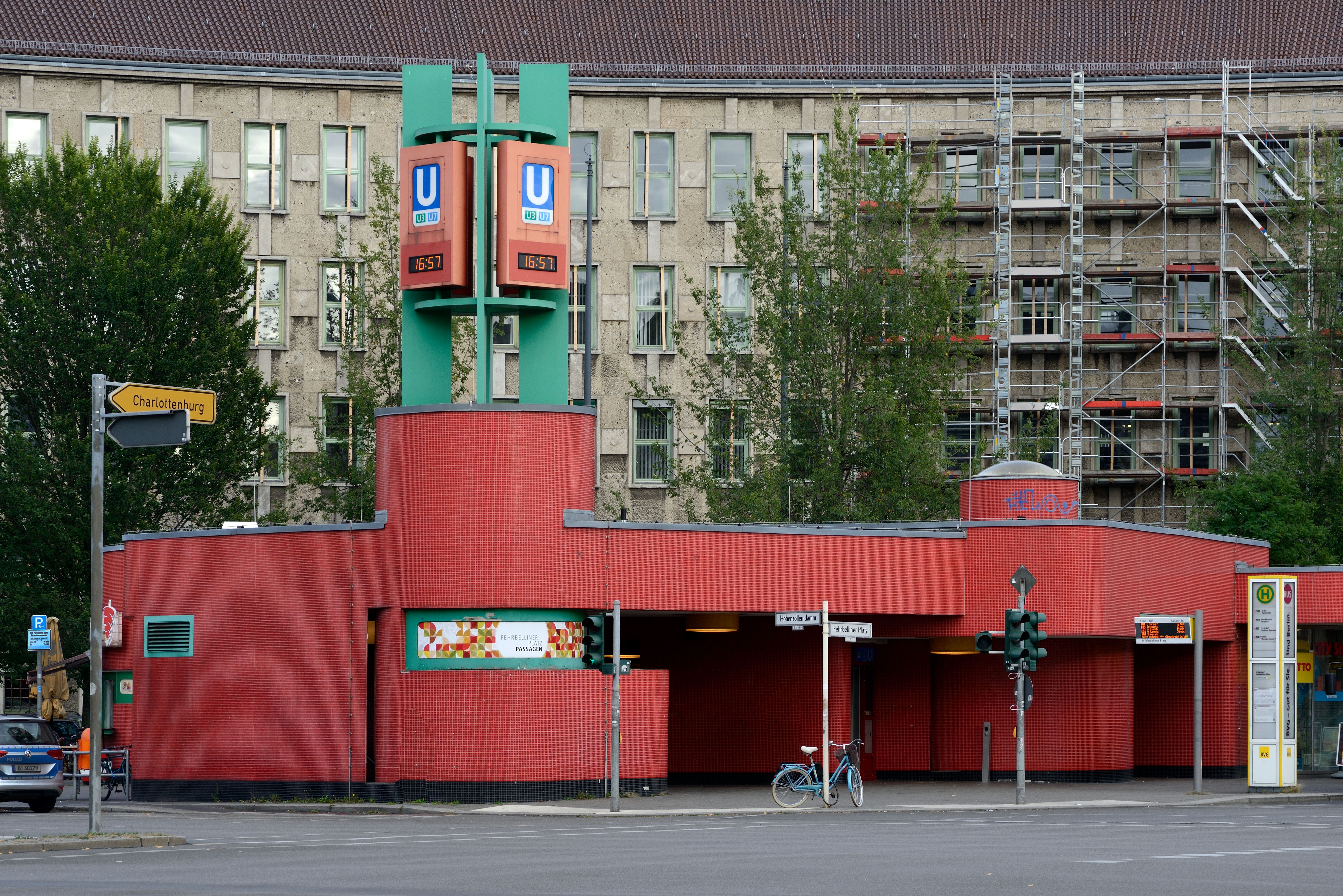
Fehrbelliner platz station
INFORMATION
Wallpaper* Newsletter
Receive our daily digest of inspiration, escapism and design stories from around the world direct to your inbox.
-
 All-In is the Paris-based label making full-force fashion for main character dressing
All-In is the Paris-based label making full-force fashion for main character dressingPart of our monthly Uprising series, Wallpaper* meets Benjamin Barron and Bror August Vestbø of All-In, the LVMH Prize-nominated label which bases its collections on a riotous cast of characters – real and imagined
By Orla Brennan
-
 Maserati joins forces with Giorgetti for a turbo-charged relationship
Maserati joins forces with Giorgetti for a turbo-charged relationshipAnnouncing their marriage during Milan Design Week, the brands unveiled a collection, a car and a long term commitment
By Hugo Macdonald
-
 Through an innovative new training program, Poltrona Frau aims to safeguard Italian craft
Through an innovative new training program, Poltrona Frau aims to safeguard Italian craftThe heritage furniture manufacturer is training a new generation of leather artisans
By Cristina Kiran Piotti
-
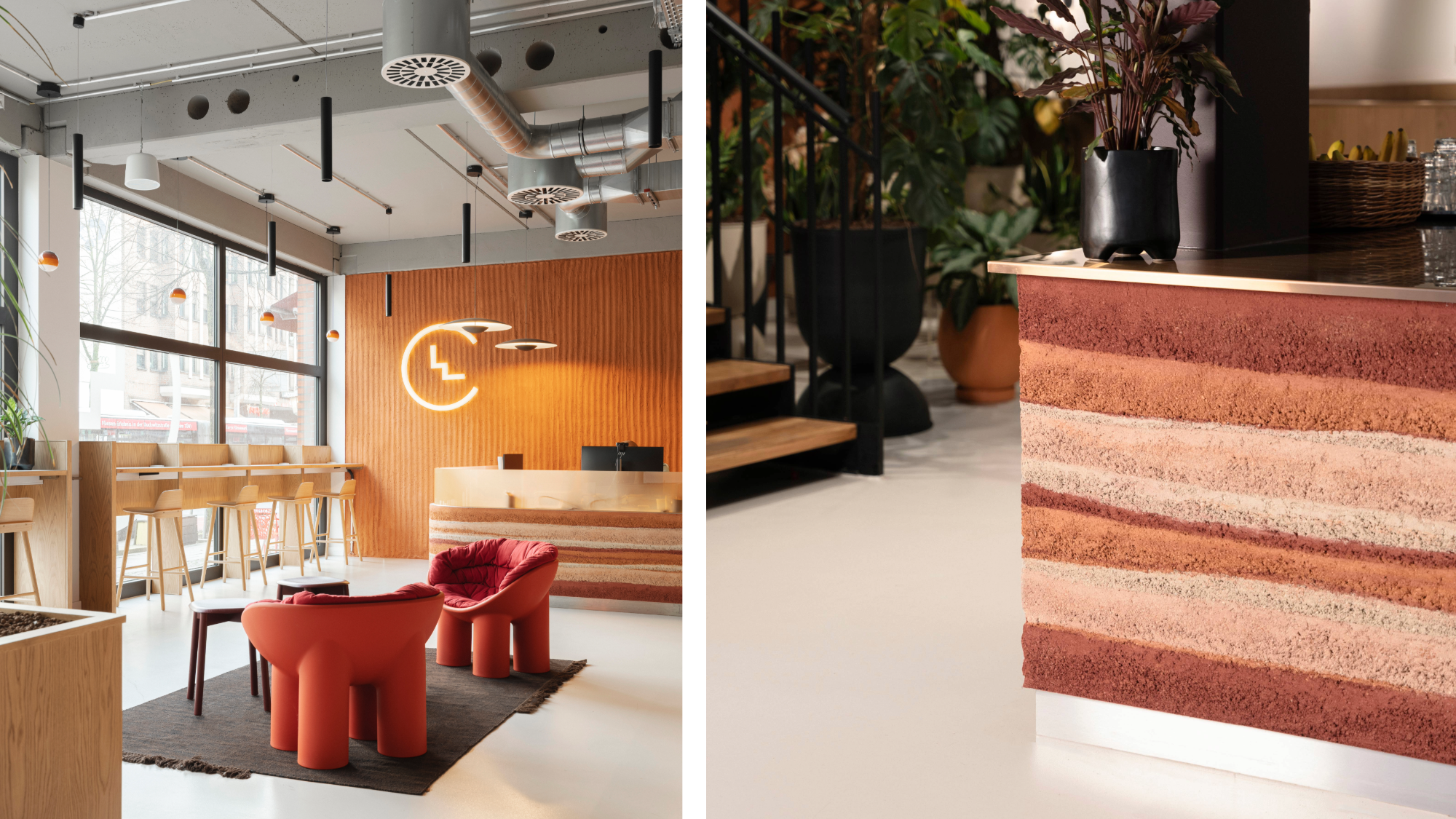 Step inside Clockwise Bremen, a new co-working space in Germany that ripples with geological nods
Step inside Clockwise Bremen, a new co-working space in Germany that ripples with geological nodsClockwise Bremen, a new co-working space by London studio SODA in north-west Germany, is inspired by the region’s sand dunes
By Léa Teuscher
-
 Join our world tour of contemporary homes across five continents
Join our world tour of contemporary homes across five continentsWe take a world tour of contemporary homes, exploring case studies of how we live; we make five stops across five continents
By Ellie Stathaki
-
 A weird and wonderful timber dwelling in Germany challenges the norm
A weird and wonderful timber dwelling in Germany challenges the normHaus Anton II by Manfred Lux and Antxon Cánovas is a radical timber dwelling in Germany, putting wood architecture and DIY construction at its heart
By Ellie Stathaki
-
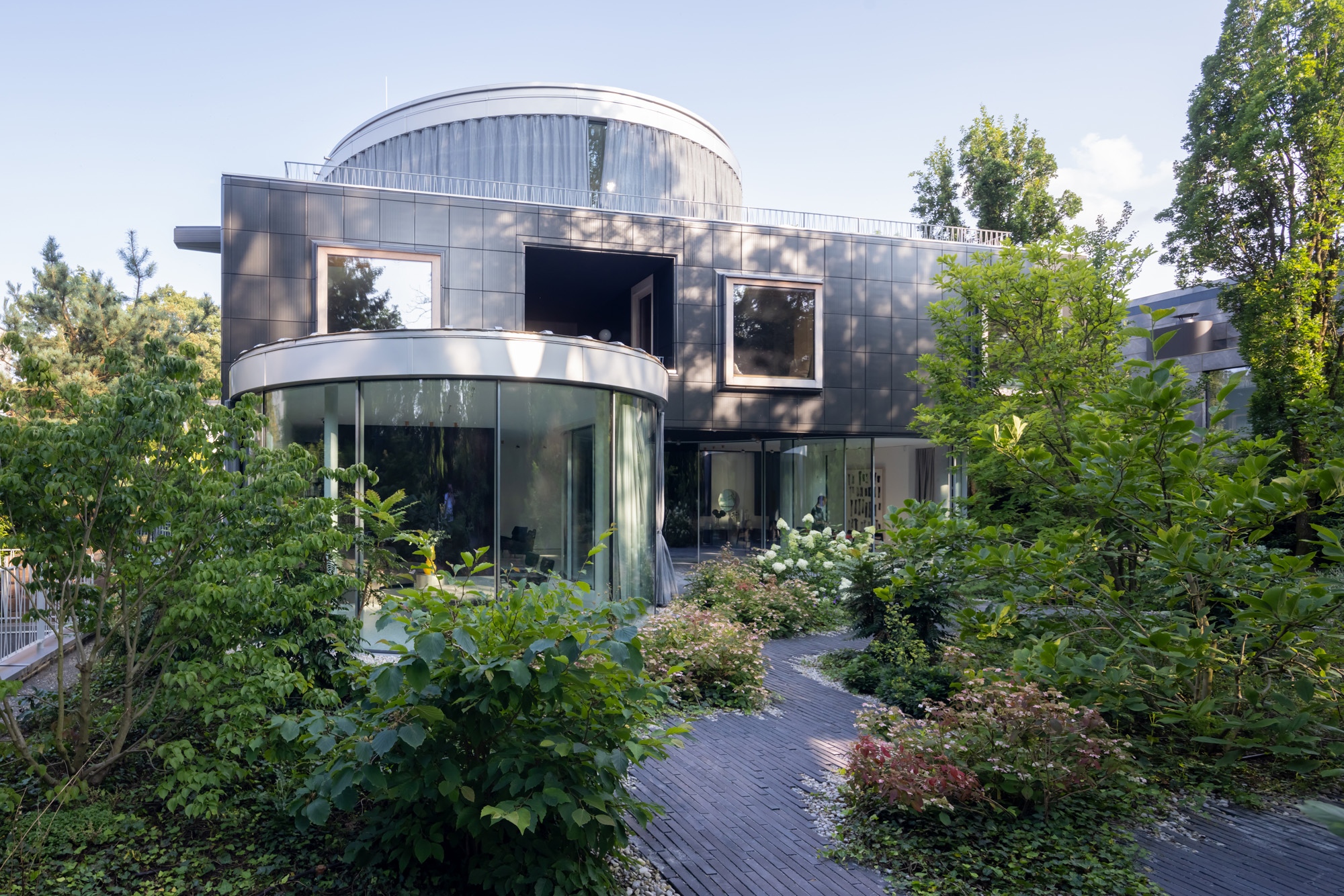 A Munich villa blurs the lines between architecture, art and nature
A Munich villa blurs the lines between architecture, art and natureManuel Herz’s boundary-dissolving Munich villa blurs the lines between architecture, art and nature while challenging its very typology
By Beth Broome
-
 Ten contemporary homes that are pushing the boundaries of architecture
Ten contemporary homes that are pushing the boundaries of architectureA new book detailing 59 visually intriguing and technologically impressive contemporary houses shines a light on how architecture is evolving
By Anna Solomon
-
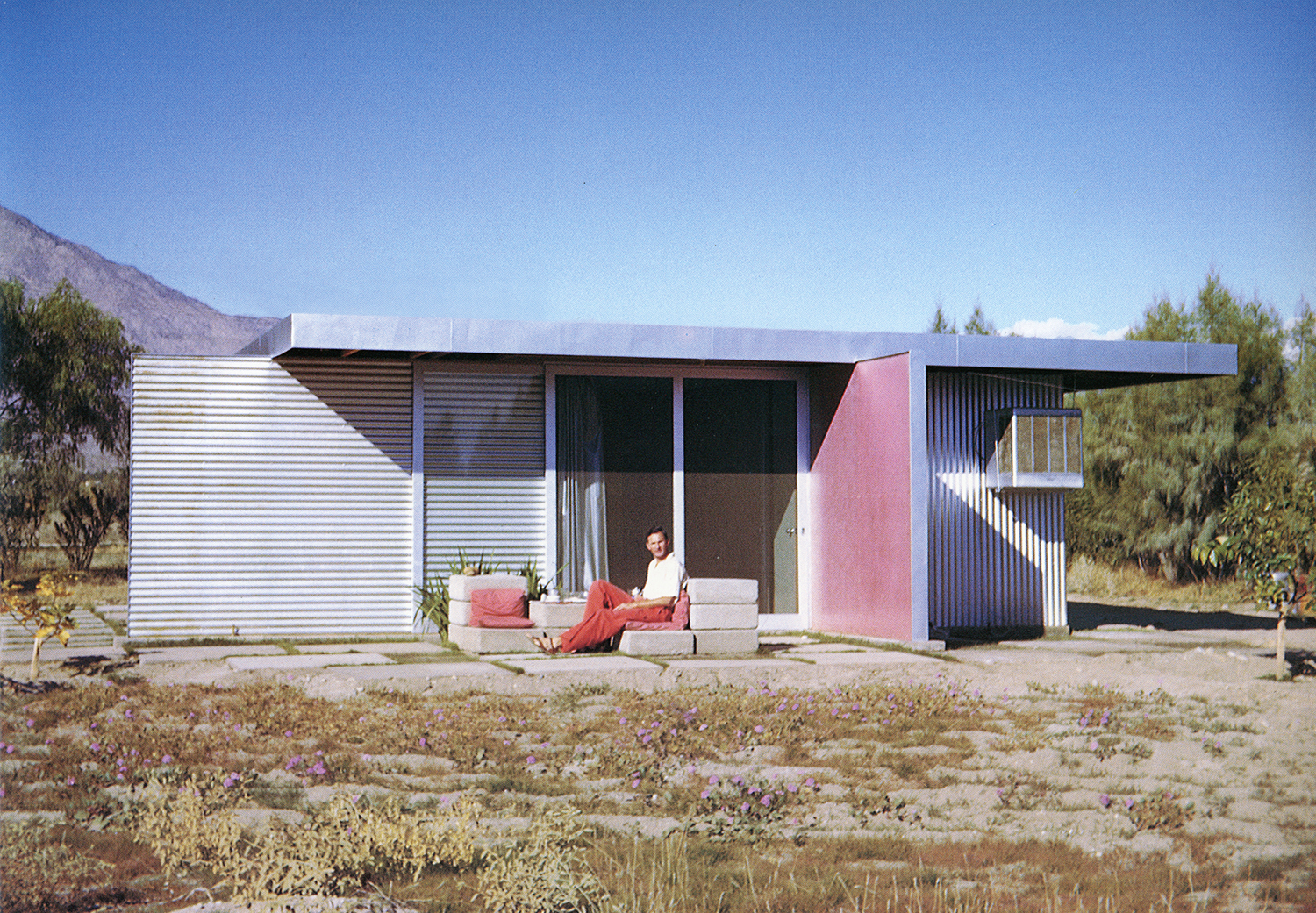 Take a deep dive into The Palm Springs School ahead of the region’s Modernism Week
Take a deep dive into The Palm Springs School ahead of the region’s Modernism WeekNew book ‘The Palm Springs School: Desert Modernism 1934-1975’ is the ultimate guide to exploring the midcentury gems of California, during Palm Springs Modernism Week 2025 and beyond
By Ellie Stathaki
-
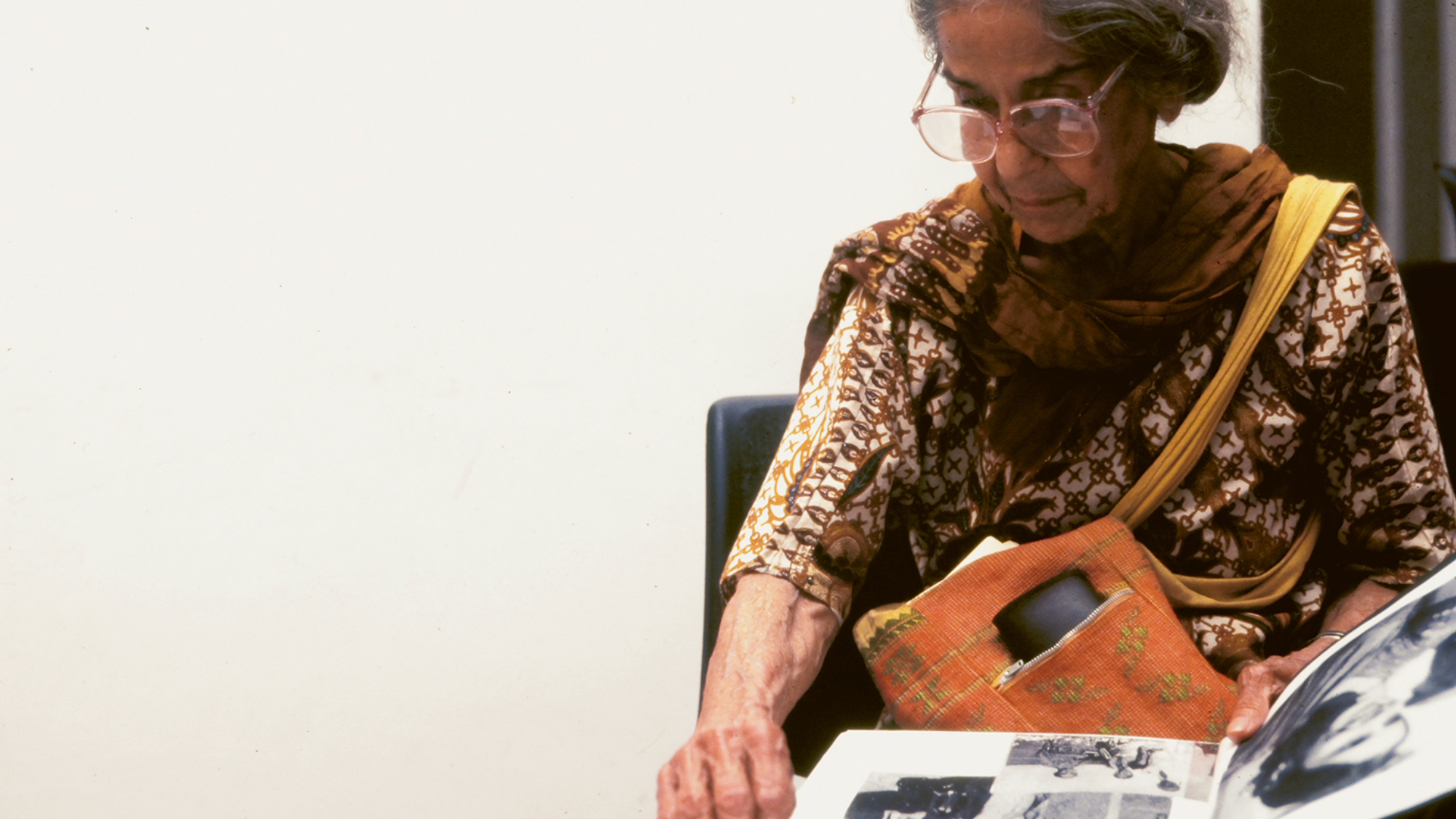 Meet Minnette de Silva, the trailblazing Sri Lankan modernist architect
Meet Minnette de Silva, the trailblazing Sri Lankan modernist architectSri Lankan architect Minnette de Silva is celebrated in a new book by author Anooradha Iyer Siddiq, who looks into the modernist's work at the intersection of ecology, heritage and craftsmanship
By Léa Teuscher
-
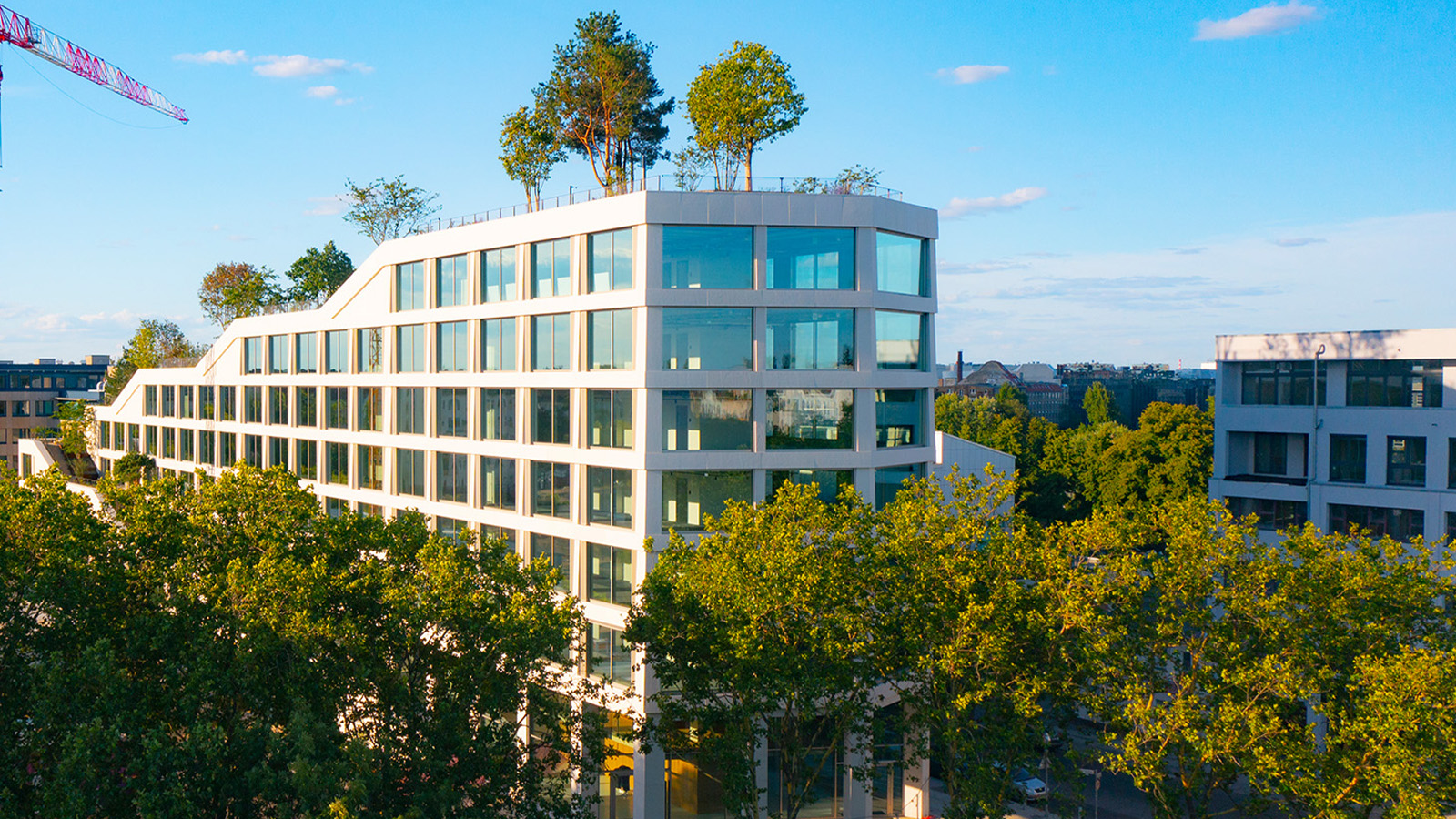 A Berlin park atop an office building offers a new model of urban landscaping
A Berlin park atop an office building offers a new model of urban landscapingA Berlin park and office space by Grüntuch Ernst Architeken and landscape architects capattistaubach offer a symbiotic relationship between urban design and green living materials
By Michael Webb