UCL East Marshgate seeks to redefine the university campus of the future
UCL East Marshgate by Stanton Williams is completed and gears up to welcome its students in east London
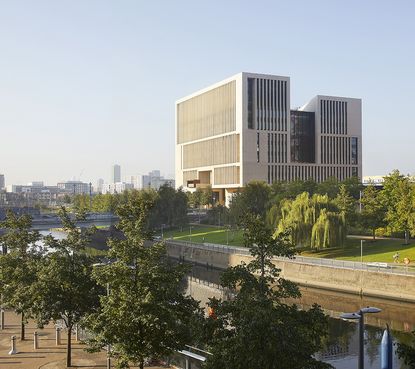
Seeking to redefine what a university campus is, UCL East Marshgate is preparing to throw open its doors to its students later in September 2023. The new building, set in the Queen Elizabeth Olympic Park and designed by Stanton Williams, was conceived with high ambition in mind; at the same time, it was born out of rigorous, methodical research and gentle collaboration between architects, academics, students and staff, trying to carve out the space needed for learning to flow and human knowledge to advance.
'We wanted a campus that in a way redefined what a campus is, and how we train the future generation of students and innovators,' says Professor Paola Lettieri, pro-provost of UCL East.
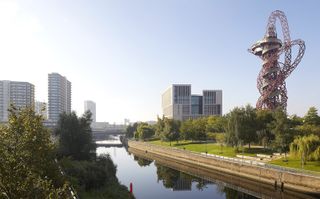
UCL East Marshgate: designing the university campus of the future
From the architects' perspective, designing UCL East was about 'breaking down siloes, collaboration and connecting disciplines. It was also about thinking about how those facilities might work in 20 years time, in the future,' says Gavin Henderson, principal director at Stanton Williams. The fields housed in side include the creative industries, engineering, robotics, green technologies and global health.
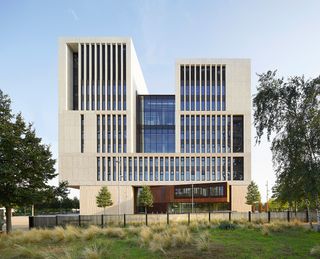
The result is a building of considerable size, which was carefully articulated, a volume carved according the light, use and orientation, while following the outline offered by the area's masterplanners. A permeable atrium in the centre connects various uses and the indoors to the outdoors.
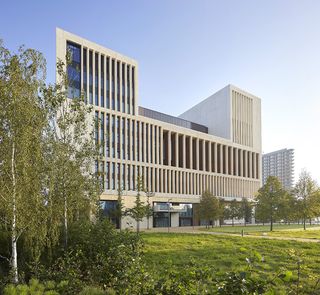
This fluid public zone on the ground level spans the height of the building and has an 'almost urban quality' to it. Upstairs are the academic areas, organised in 'vertical neighbourhoods', that is clusters of two to three floors with a shared collaboration space each (Sheppard Robson was a joint interior architect for the scheme).
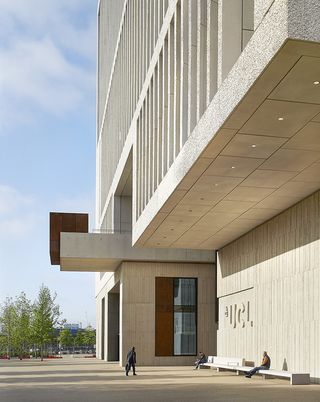
This distinction between public and more private spaces is subtly visible inside by a set of glass barriers that mean only staff, students and their guests can go beyond a certain point; but this can also be read through the building's materials. Rough textured precast concrete panels that nod to the gravel of the river on site dominate the exterior, but weathered steel highlights entrances and encases the areas that are accessible to all, creating a language that begins to map out what goes on inside.
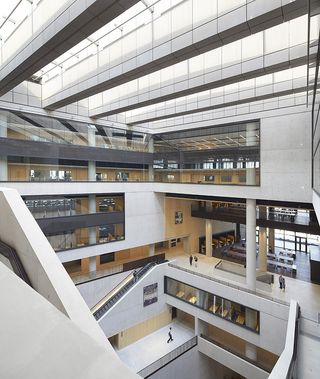
The client and architect team stress that the ground floor café and the atrium's open space are there to encourage the public to wander in, and stay for a bit. A rotating art display aims to bring a public art twist to this concept too.
Wallpaper* Newsletter
Receive our daily digest of inspiration, escapism and design stories from around the world direct to your inbox.
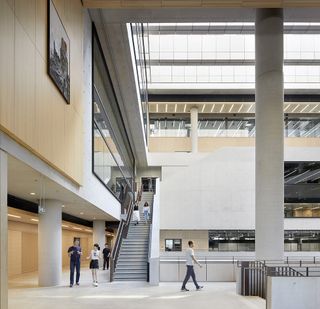
The communal, flexible areas are naturally ventilated, as part of the design team's efforts to reduce the building's energy consumption – although the architects explain that heavy-use teaching areas had to be mechanically ventilated. Still, savings made up elsewhere meant that this building was rated BREEAM Excellent for its environmental qualities, aiming to reach 'net zero carbon by 2035 in keeping with the district’s wider sustainable energy strategy'.
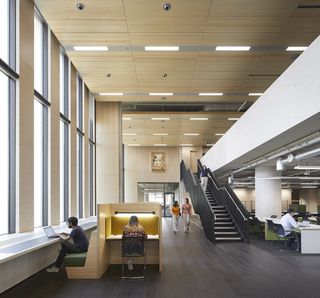
'Drawing on the legacy of Lee Valley's industriousness and creativity, and the exceptional cultural and landscape setting of the Queen Elizabeth Olympic Park, Marshgate will be a place of curiosity, learning and collaboration. A place that engages with the surrounding city to create a new kind of university experience that balances a sense of permanence with a designed in flexibility that will both facilitate and embrace the rapidly evolving nature of academic practice,' Henderson says.
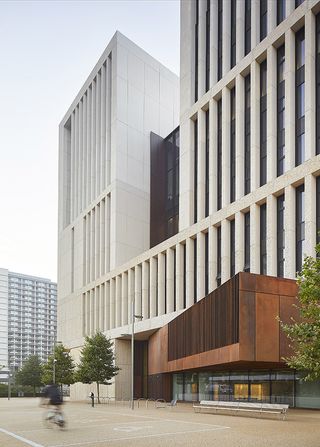
Ellie Stathaki is the Architecture & Environment Director at Wallpaper*. She trained as an architect at the Aristotle University of Thessaloniki in Greece and studied architectural history at the Bartlett in London. Now an established journalist, she has been a member of the Wallpaper* team since 2006, visiting buildings across the globe and interviewing leading architects such as Tadao Ando and Rem Koolhaas. Ellie has also taken part in judging panels, moderated events, curated shows and contributed in books, such as The Contemporary House (Thames & Hudson, 2018), Glenn Sestig Architecture Diary (2020) and House London (2022).
-
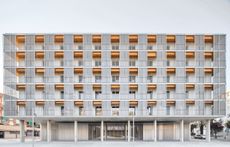 RIBA International Prize 2024 goes to 'radical housing' in Barcelona
RIBA International Prize 2024 goes to 'radical housing' in BarcelonaRIBA International Prize 2024 has been announced, and the winner is Modulus Matrix: 85 Social Housing in Cornellà, designed by Peris + Toral Arquitectes in Barcelona
By Ellie Stathaki Published
-
 Discover psychedelic landscapes and mind-bending art at London’s Tate Modern
Discover psychedelic landscapes and mind-bending art at London’s Tate Modern'Electric Dreams' at the Tate encompasses the period from the 1950s to the beginning of the internet era
By Hannah Silver Published
-
 ‘If someone says no, you’re talking to the wrong person’: how make-up artist Marcelo Gutierrez created his own universe in New York
‘If someone says no, you’re talking to the wrong person’: how make-up artist Marcelo Gutierrez created his own universe in New YorkFresh from publishing his first book ‘Nothing Precious’, Marcelo Gutierrez speaks with Mary Cleary about his friends, collaborators and making it as a young creative in New York City
By Mary Cleary Published
-
 RIBA International Prize 2024 goes to 'radical housing' in Barcelona
RIBA International Prize 2024 goes to 'radical housing' in BarcelonaRIBA International Prize 2024 has been announced, and the winner is Modulus Matrix: 85 Social Housing in Cornellà, designed by Peris + Toral Arquitectes in Barcelona
By Ellie Stathaki Published
-
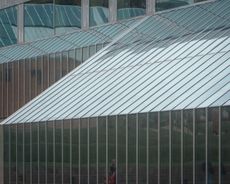 Meet Scotland's best new building: The Burrell Collection wins Doolan 2024
Meet Scotland's best new building: The Burrell Collection wins Doolan 2024The Doolan 2024 award crowns The Burrell Collection in Glasgow as Scotland's finest building this year, celebrating its comprehensive recent refurbishment
By Ellie Stathaki Published
-
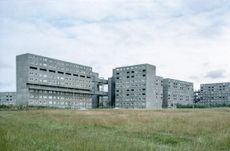 ‘Concrete Dreams’: rethinking Newcastle’s brutalist past
‘Concrete Dreams’: rethinking Newcastle’s brutalist pastA new project and exhibition at the Farrell Centre in Newcastle revisits the radical urban ideas that changed Tyneside in the 1960s and 1970s
By Smilian Cibic Published
-
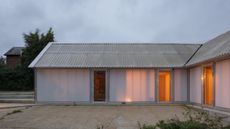 Explore a barn conversion with a difference on the Isle of Wight
Explore a barn conversion with a difference on the Isle of WightGianni Botsford Architects' barn conversion transforms two old farm buildings into an atmospheric residence and artistic retreat, The Old Byre
By Jonathan Bell Published
-
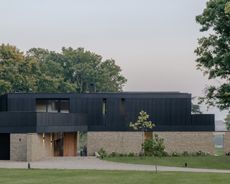 Capability House blends contemporary architecture and historical landscape in rural England
Capability House blends contemporary architecture and historical landscape in rural EnglandCapability House is a modern retreat by Dedraft set in the historical landscape of green, Capability Brown-designed grounds in rural England's Aynhoe Park Estate
By Ellie Stathaki Published
-
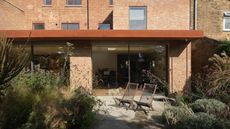 A Peckham house design unlocks a spatial puzzle in south London
A Peckham house design unlocks a spatial puzzle in south LondonAudacious details, subtle colours and a product designer for a client make this Peckham house conversion a unique spatial experience
By Jonathan Bell Published
-
 Squire & Partners' radical restructure: 'There are a lot of different ways up the firm to partnership'
Squire & Partners' radical restructure: 'There are a lot of different ways up the firm to partnership'Squire & Partners announces a radical restructure; we talk to the late founder Michael Squire's son, senior partner Henry Squire, about the practice's new senior leadership group, its next steps and how architecture can move on from 'single leader culture'
By Ellie Stathaki Published
-
 Meet the 2024 Royal Academy Dorfman Prize winner: Livyj Bereh from Ukraine
Meet the 2024 Royal Academy Dorfman Prize winner: Livyj Bereh from UkraineThe 2024 Royal Academy Dorfman Prize winner has been crowned: congratulations to architecture collective Livyj Bereh from Ukraine, praised for its rebuilding efforts during the ongoing war in the country
By Ellie Stathaki Published