Johnston Marklee's UCLA Margo Leavin Graduate Art Studios completes
Los Angeles architecture firm Johnston Marklee completes the UCLA Margo Leavin Graduate Art Studios in Culver City, a constellation of artist studios that makes for a vibrant creative neighbourhood for the campus
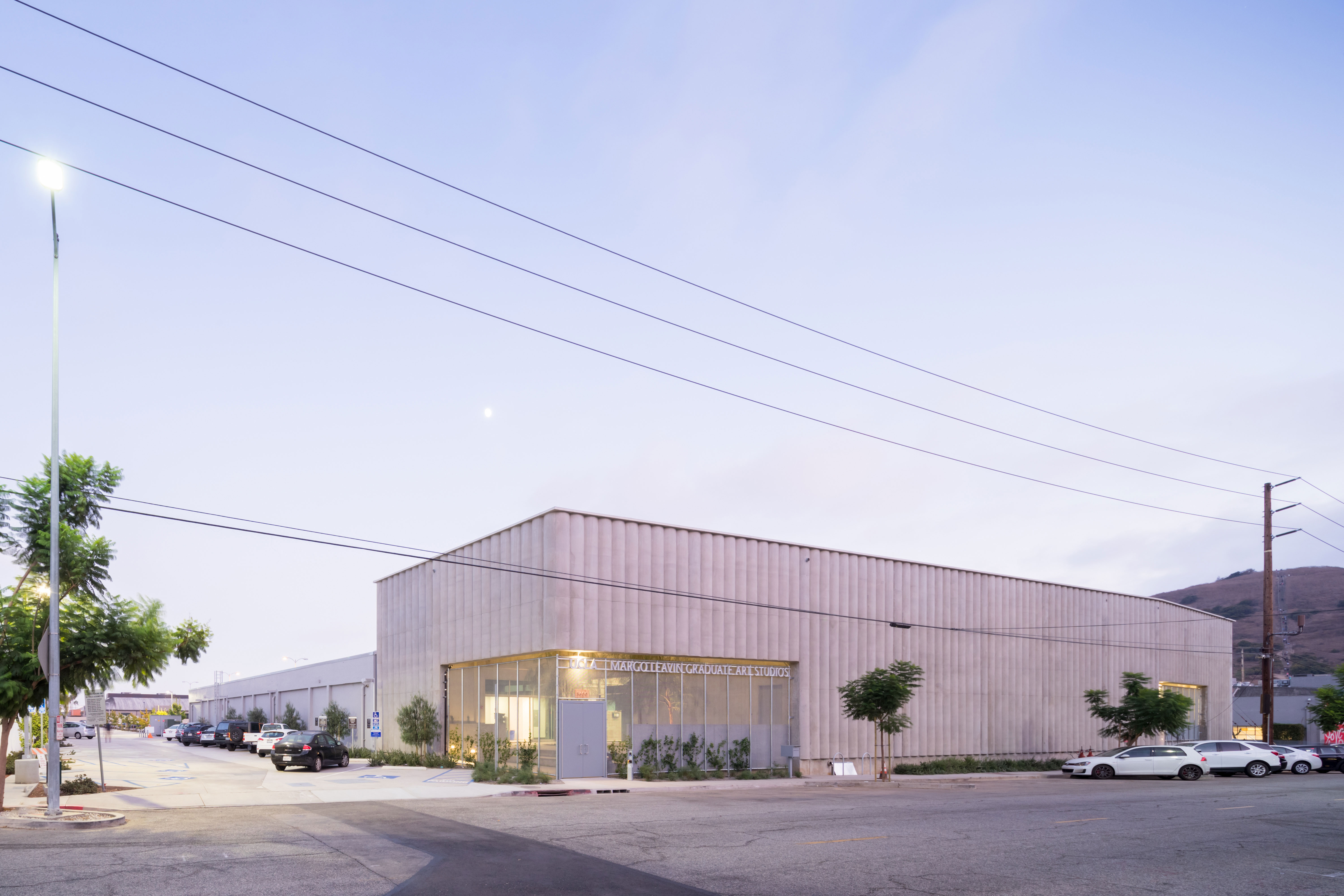
On an industrial back street in the construction heavy Hayden Tract area in Culver City, California, behind the PLATFORM lifestyle shops and next door to Jordan Kahn’s Destroyer Café, UCLA is making life better for its art students. The recently completed UCLA Margo Leavin Graduate Art Studios is a massive concrete and wooden warehouse campus that enhaces the progressive artistic renaissance of the area.
Led by partners Sharon Johnston, FAIA, and Mark Lee, of Johnston Marklee, the building can be entered through a communal courtyard area with several Acacia trees. Immediately, the principal design concept of the project becomes apparent. The acclaimed firm won the project in 2011, and the scheme, including restoring an existing warehouse with new programs and labs, was originally funded by Eli Broad as a feasibility study. Then, in 2015, UCLA alumni and lead donor, Margo Leavin, came forward to help them see the project to fruition.
Designed for LEED Gold certification, the project was created following sustainable strategies, including the specialist renovation of the existing cast-in-place concrete walls and soaring open wood bowstring truss roof structure, along with a new horizontal steel truss system required for seismic retrofit and new PVC roofing membrane.

‘I think the big idea was that the warehouse became a neighbourhood of studios, so all of the artist studios are in that space,' said Johnston. ‘They range from 40 to 42 students every year and the word “neighbourhood” is important and you’ll get a sense of how we plan things so it doesn’t have an institutional endless hallway feeling.'
Counter to a typical campus, the building flows through a public gallery space, to a shootroom, an open-air sculpture yard, and a woodshop and ceramics yard, all surrounding the individual studios and artwork. ‘It feels a little like a labyrinth at times, which is what the old building was,' says project manager Lindsay Erickson, ‘and I think its kind of nice because you’re always entering between the old building, the new building, indoors, and outdoors. There are a lot of these moments that overlap in your passage.'
RELATED STORY
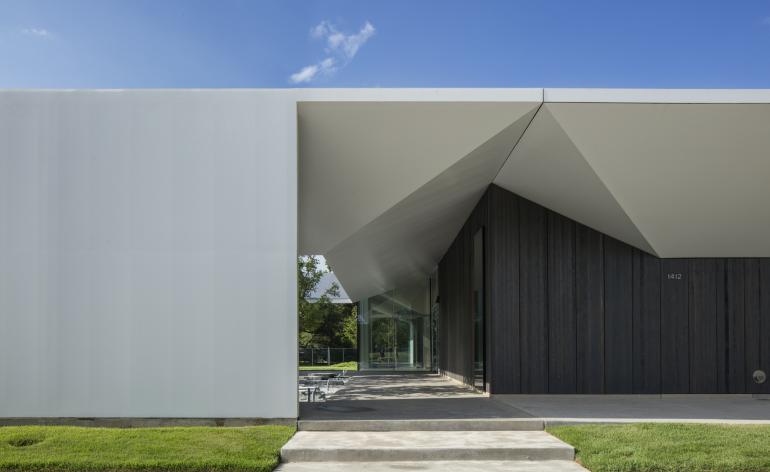
Upstairs is the Artist-in-Residence studio apartment, the most sequestered part of the space, which proved to be a challenge because of its residential element. According to Johnston Marklee managing director Nicholas Hofstede, ‘it’s a 24-hour building, the students almost live here during the semester and then having someone who is also living with them in terms of a student-teacher relationship, there were big discussions about how to do that.'
As well as having a semi-open area, where potential collectors could have their eyes on the graduates, it was important to protect the student’s privacy. ‘It was an important driver,' says Hofstede. ‘Even having the public gallery – we debated because the intention wasn’t to make it one step into the commercial gallery world, it was more like helping students learn how to hang their shows and think about curatorial practice. I think with the faculty and students we try to think of the whole ark of the time that they’re here learning and they wanted a lot of freedom, but not to be over-exposed so that was the balance and that’s how the planning took shape.'
After a few workshops with the students to gain feedback, Johnston and the team were ready to execute, and while there were different genres in place from painting to sculpture, the architects didn’t want them to be segregated. The users should be able to freely move between different mediums; and their design allowed it. ‘I was just talking to that student and he said, yeah, it’s a really great feeling, on the one hand free, but also really connected to each other,’ recalls Johnston. ‘And I think that’s the legacy of the program: that it’s like a community.'
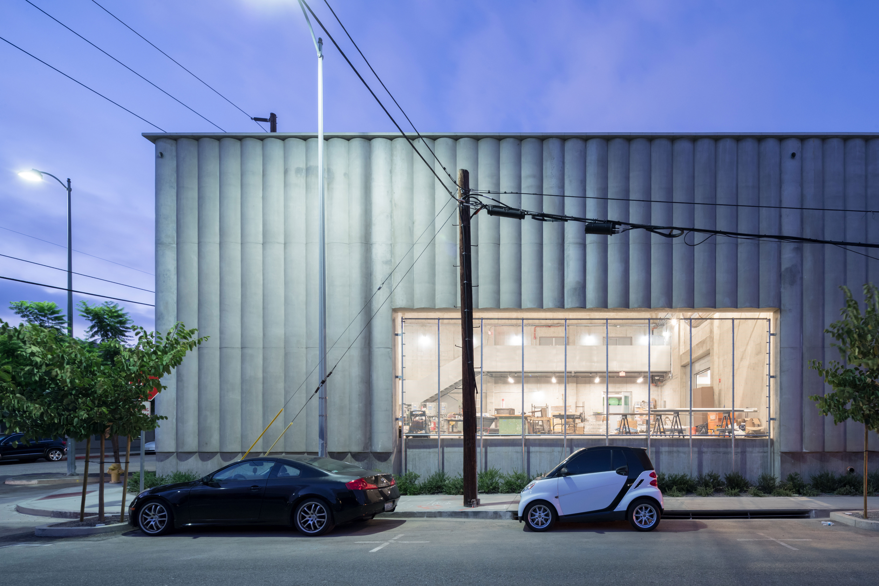
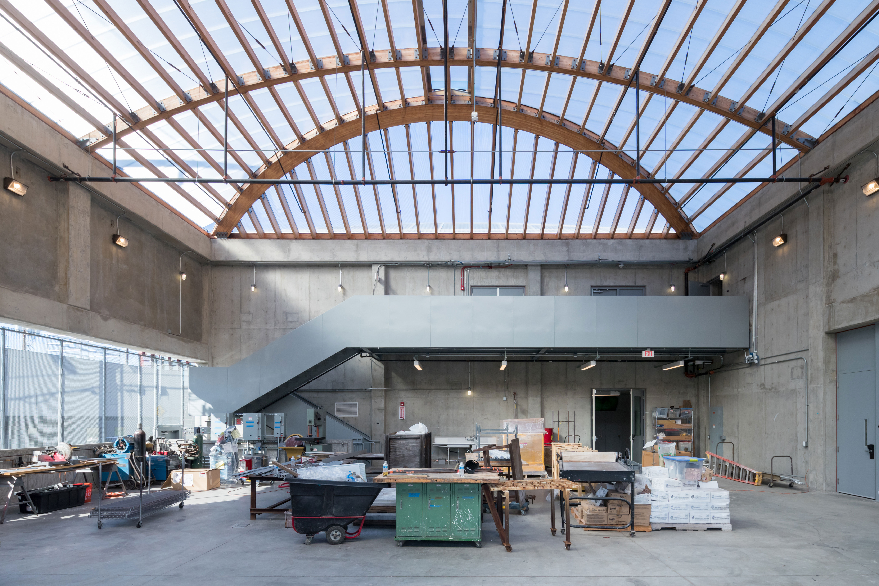
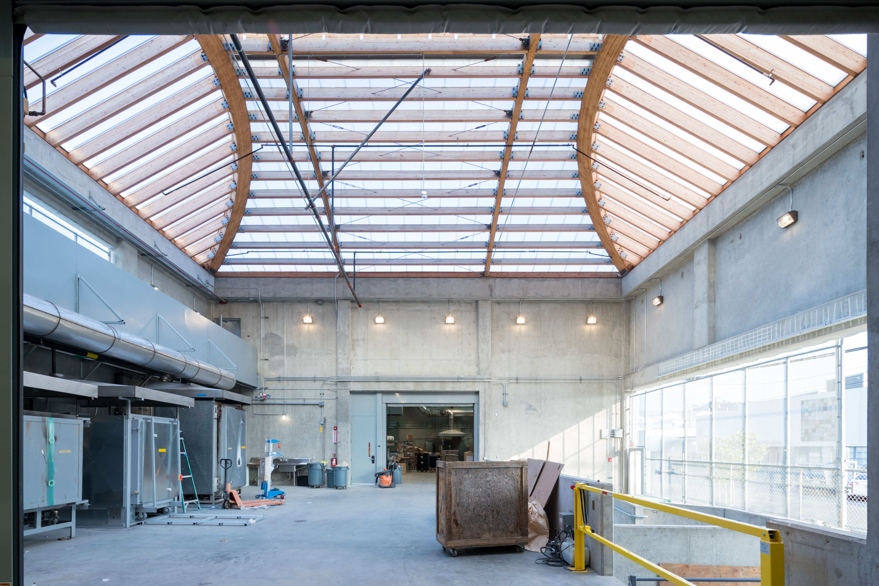
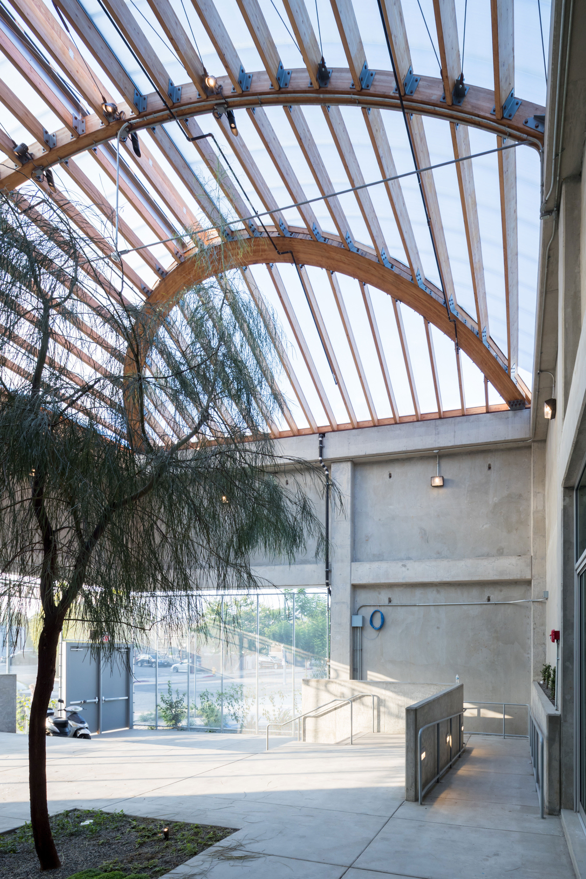
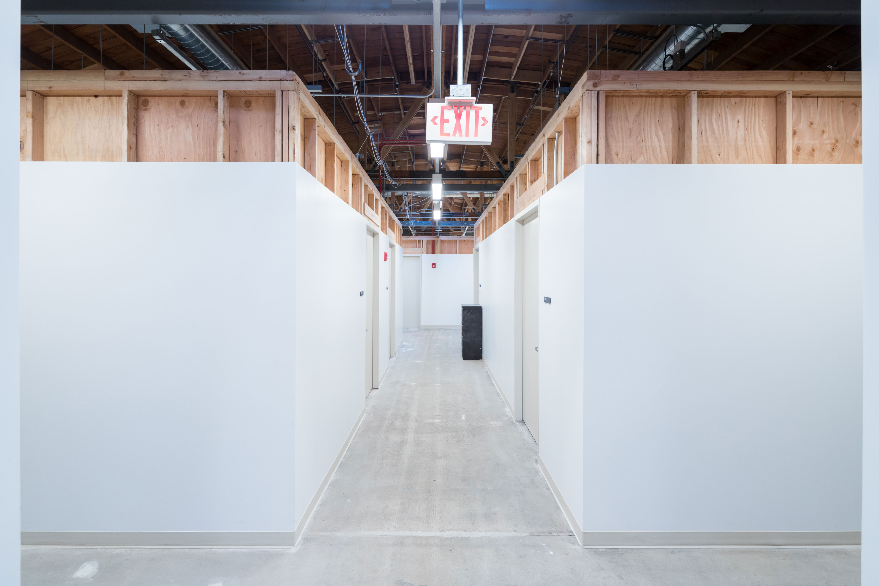
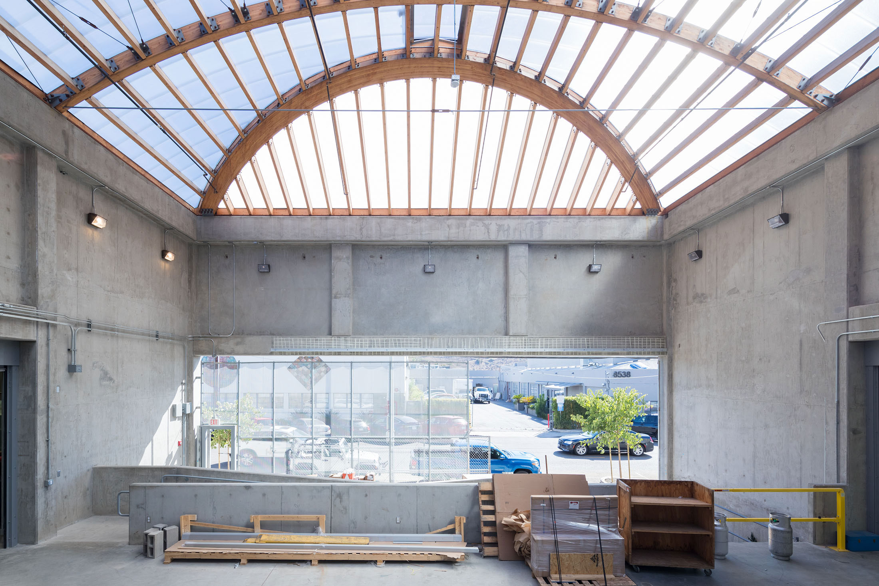
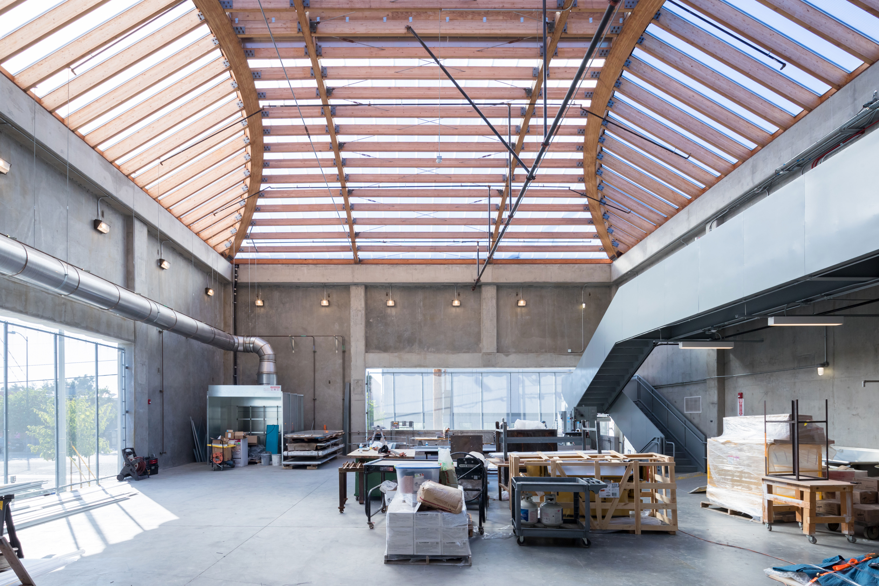
INFORMATION
Wallpaper* Newsletter
Receive our daily digest of inspiration, escapism and design stories from around the world direct to your inbox.
Carole Dixon is a prolific lifestyle writer-editor currently based in Los Angeles. As a Wallpaper* contributor since 2004, she covers travel, architecture, art, fashion, food, design, beauty, and culture for the magazine and online, and was formerly the LA City editor for the Wallpaper* City Guides to Los Angeles.
-
 All-In is the Paris-based label making full-force fashion for main character dressing
All-In is the Paris-based label making full-force fashion for main character dressingPart of our monthly Uprising series, Wallpaper* meets Benjamin Barron and Bror August Vestbø of All-In, the LVMH Prize-nominated label which bases its collections on a riotous cast of characters – real and imagined
By Orla Brennan
-
 Maserati joins forces with Giorgetti for a turbo-charged relationship
Maserati joins forces with Giorgetti for a turbo-charged relationshipAnnouncing their marriage during Milan Design Week, the brands unveiled a collection, a car and a long term commitment
By Hugo Macdonald
-
 Through an innovative new training program, Poltrona Frau aims to safeguard Italian craft
Through an innovative new training program, Poltrona Frau aims to safeguard Italian craftThe heritage furniture manufacturer is training a new generation of leather artisans
By Cristina Kiran Piotti
-
 This minimalist Wyoming retreat is the perfect place to unplug
This minimalist Wyoming retreat is the perfect place to unplugThis woodland home that espouses the virtues of simplicity, containing barely any furniture and having used only three materials in its construction
By Anna Solomon
-
 We explore Franklin Israel’s lesser-known, progressive, deconstructivist architecture
We explore Franklin Israel’s lesser-known, progressive, deconstructivist architectureFranklin Israel, a progressive Californian architect whose life was cut short in 1996 at the age of 50, is celebrated in a new book that examines his work and legacy
By Michael Webb
-
 A new hilltop California home is rooted in the landscape and celebrates views of nature
A new hilltop California home is rooted in the landscape and celebrates views of natureWOJR's California home House of Horns is a meticulously planned modern villa that seeps into its surrounding landscape through a series of sculptural courtyards
By Jonathan Bell
-
 The Frick Collection's expansion by Selldorf Architects is both surgical and delicate
The Frick Collection's expansion by Selldorf Architects is both surgical and delicateThe New York cultural institution gets a $220 million glow-up
By Stephanie Murg
-
 Remembering architect David M Childs (1941-2025) and his New York skyline legacy
Remembering architect David M Childs (1941-2025) and his New York skyline legacyDavid M Childs, a former chairman of architectural powerhouse SOM, has passed away. We celebrate his professional achievements
By Jonathan Bell
-
 The upcoming Zaha Hadid Architects projects set to transform the horizon
The upcoming Zaha Hadid Architects projects set to transform the horizonA peek at Zaha Hadid Architects’ future projects, which will comprise some of the most innovative and intriguing structures in the world
By Anna Solomon
-
 Frank Lloyd Wright’s last house has finally been built – and you can stay there
Frank Lloyd Wright’s last house has finally been built – and you can stay thereFrank Lloyd Wright’s final residential commission, RiverRock, has come to life. But, constructed 66 years after his death, can it be considered a true ‘Wright’?
By Anna Solomon
-
 Heritage and conservation after the fires: what’s next for Los Angeles?
Heritage and conservation after the fires: what’s next for Los Angeles?In the second instalment of our 'Rebuilding LA' series, we explore a way forward for historical treasures under threat
By Mimi Zeiger