Kéré Architecture’s Uganda community centre provides safety and opportunity
A Uganda community centre created by Kéré Architecture, in collaboration with a local NGO and an international foundation, was designed with development in mind
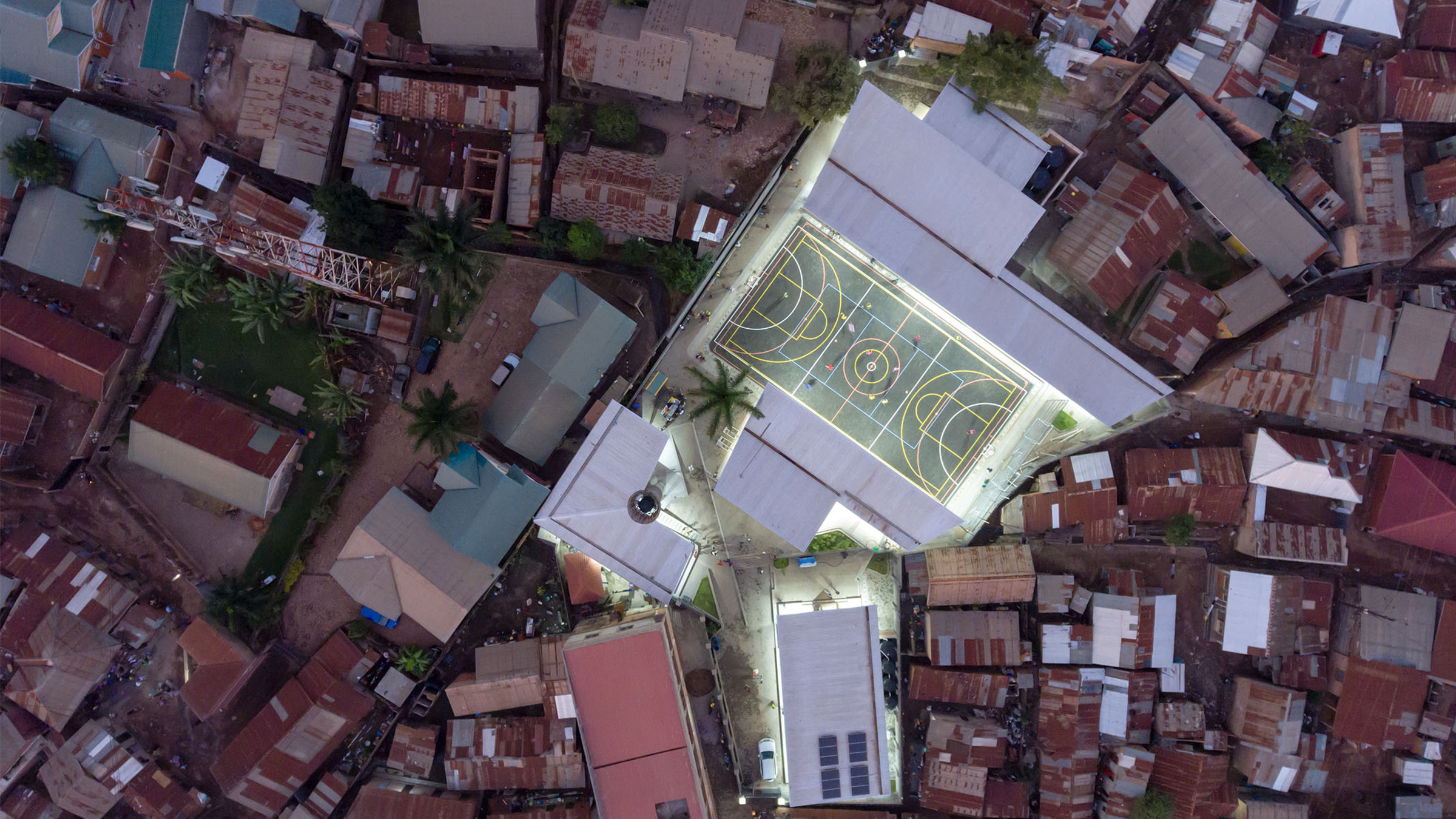
Kéré Architecture is an established name in the global architecture scene for work that elegantly balances quality design and social commitment. A Uganda community centre, its latest project, is a case in point, showcasing once more founder Francis Kéré’s attention towards education and sustainable architecture, an approach he displayed in recent work such as the SLAK campus in Kenya, and which won him the 2022 Pritzker Prize.
The Kamwokya Community Centre in Uganda was designed to enable the provision of sports, leisure and creativity in an open-air space in Kampala. The project uses a raised platform with embedded drainage to prevent it from being flooded – an issue the site had in previous years. The raised playground space is divided into adjacent courts, each at slightly different heights, which creates a natural division between different areas for seating, sports, education and community activities.
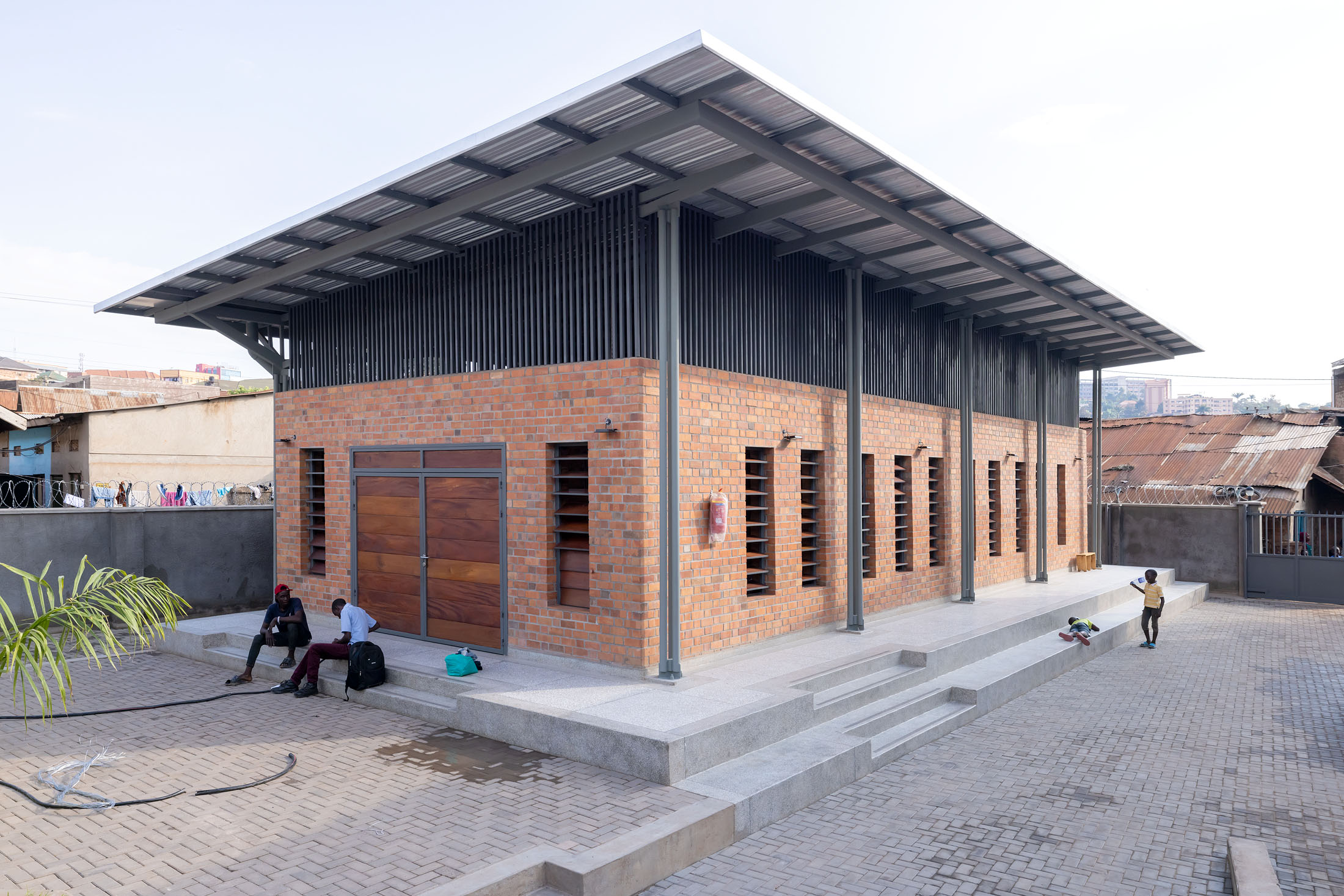
Kamwokya Community Centre in Kampala, Uganda
Making the new Uganda community centre
The community centre is the result of a collaboration between the Kamwokya Christian Caring Community (KCCC), a local non-profit NGO (it has worked since 1987 to improve access to basic social, psychological and economic services in Uganda) and the Ameropa Foundation, a Switzerland-based international charity. The foundation provides local services with the structure and management to implement projects, and its collaboration with KCCC and Kéré Architecture aims to inspire the community and provide them with a central and safe hub.
Francis Kéré describes how the centre ‘will provide inspiration and a public space for the community, improving the quality of life’. Founder of Ameropa Foundation Nicole Miescher speaks of it being somewhere that ‘children can play in a safe and clean environment’. In order to ensure the site was fit for its community, Kéré collaborated with Ugandan studio JE Nsubuga & Associates utilising its local knowledge and expertise.
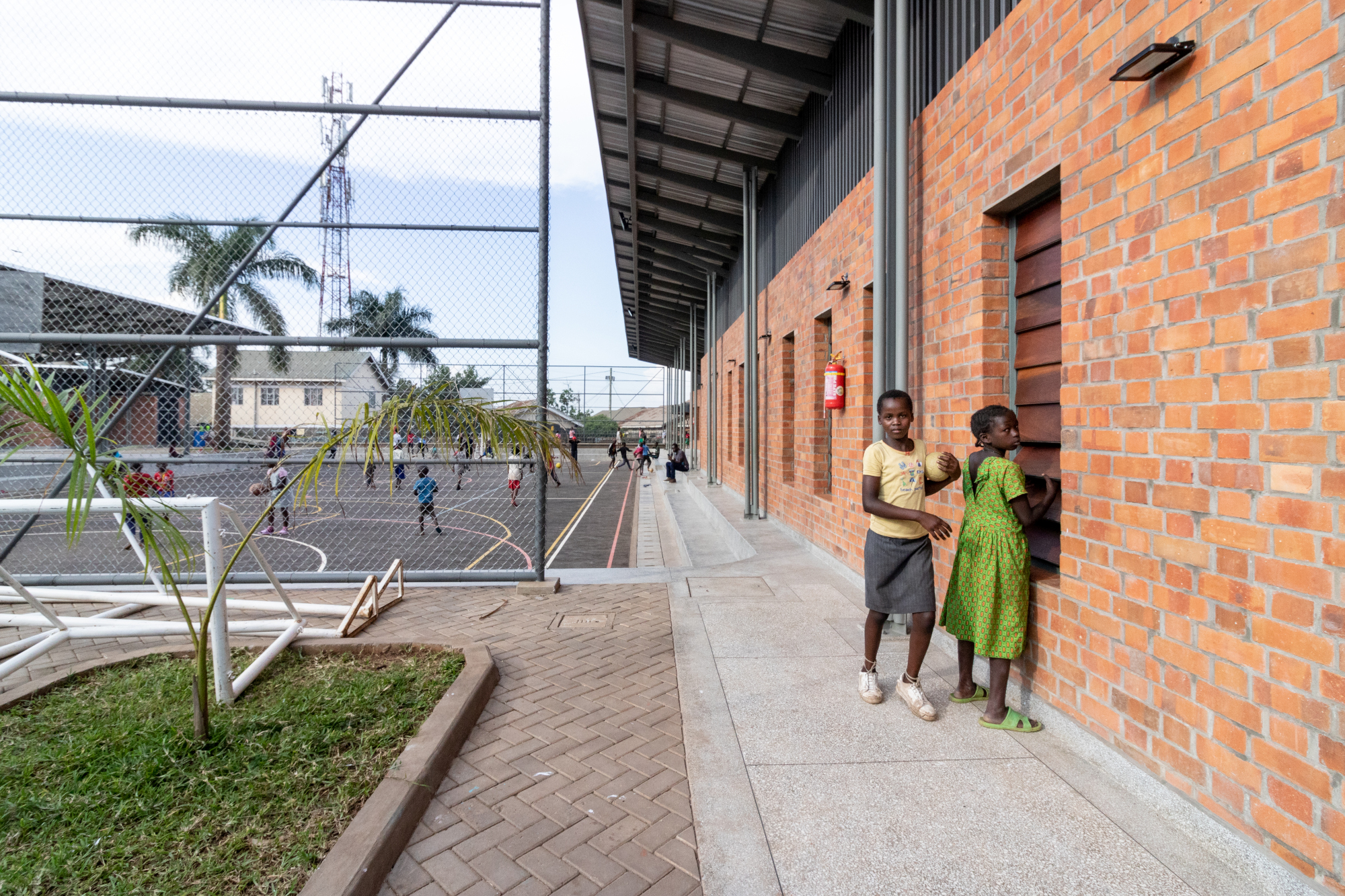
Children look through shutters at Kamwokya Community Centre in Kampala, Uganda
Red-brick walls and corrugated iron roofing make up the 1,600 sq m site. Spaces are dotted with seating areas and open platforms, creating a central and well-lit safe space for social gatherings. Inside, spaces are naturally ventilated with wooden shutters and hold multiple areas for learning and collaborating. Two buildings house a gym, an internet café, a music studio, an office; flexible areas provide opportunity for development, with a variety of classes for adults on the plans for the coming years.
Another block holds basic and key sanitary facilities, while chess boards are dotted around the site, along with spaces for people to eat together – and be brought together. A tall sculptural tower adds height to the composition, contributing to a complex that ‘demonstrates that marginalised communities deserve better, (providing) moments of hope, happiness and sustainable solutions’, says Francis Mbaziira, CEO of KCCC.
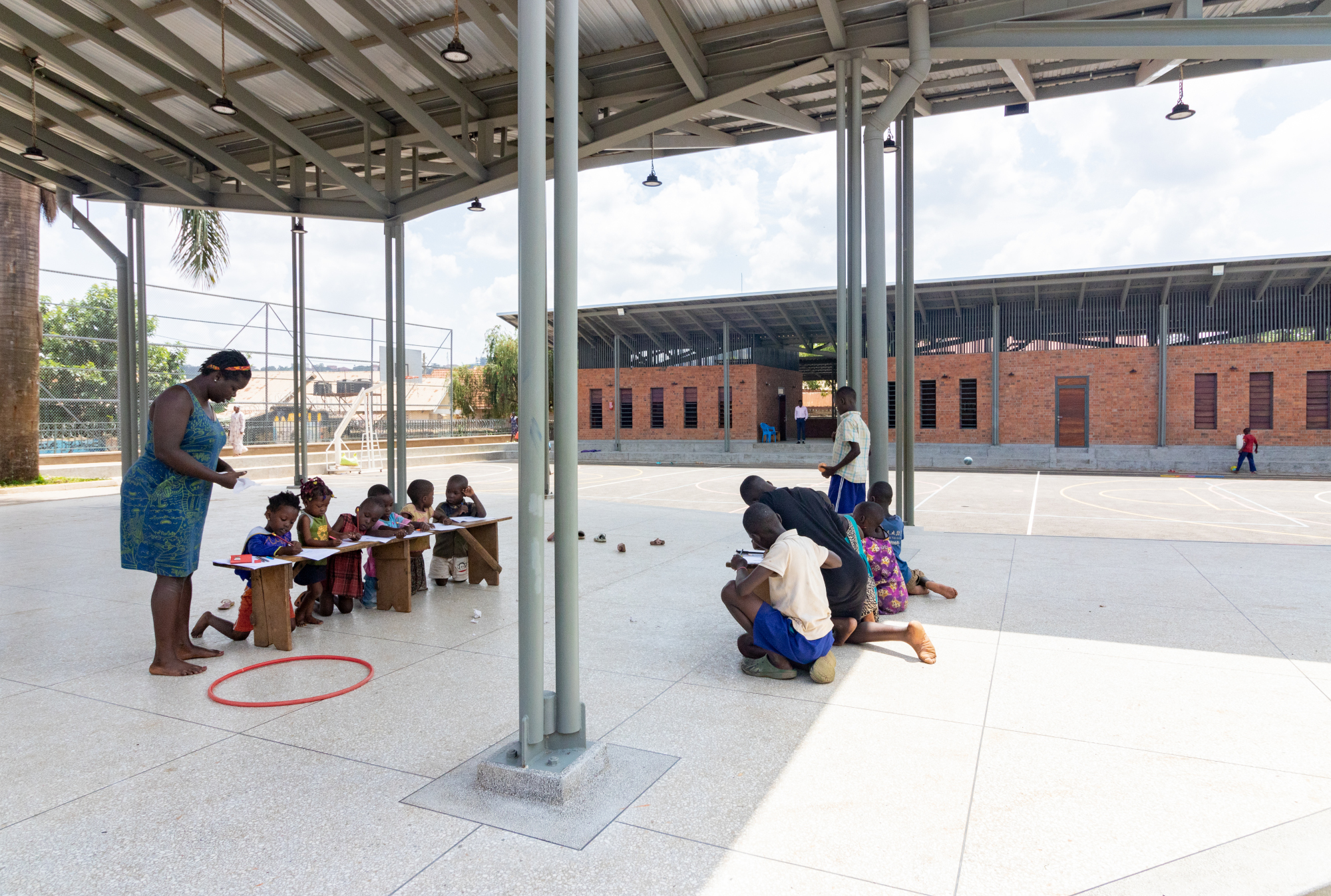
Children learning at Kamwokya Community Centre in Kampala, Uganda
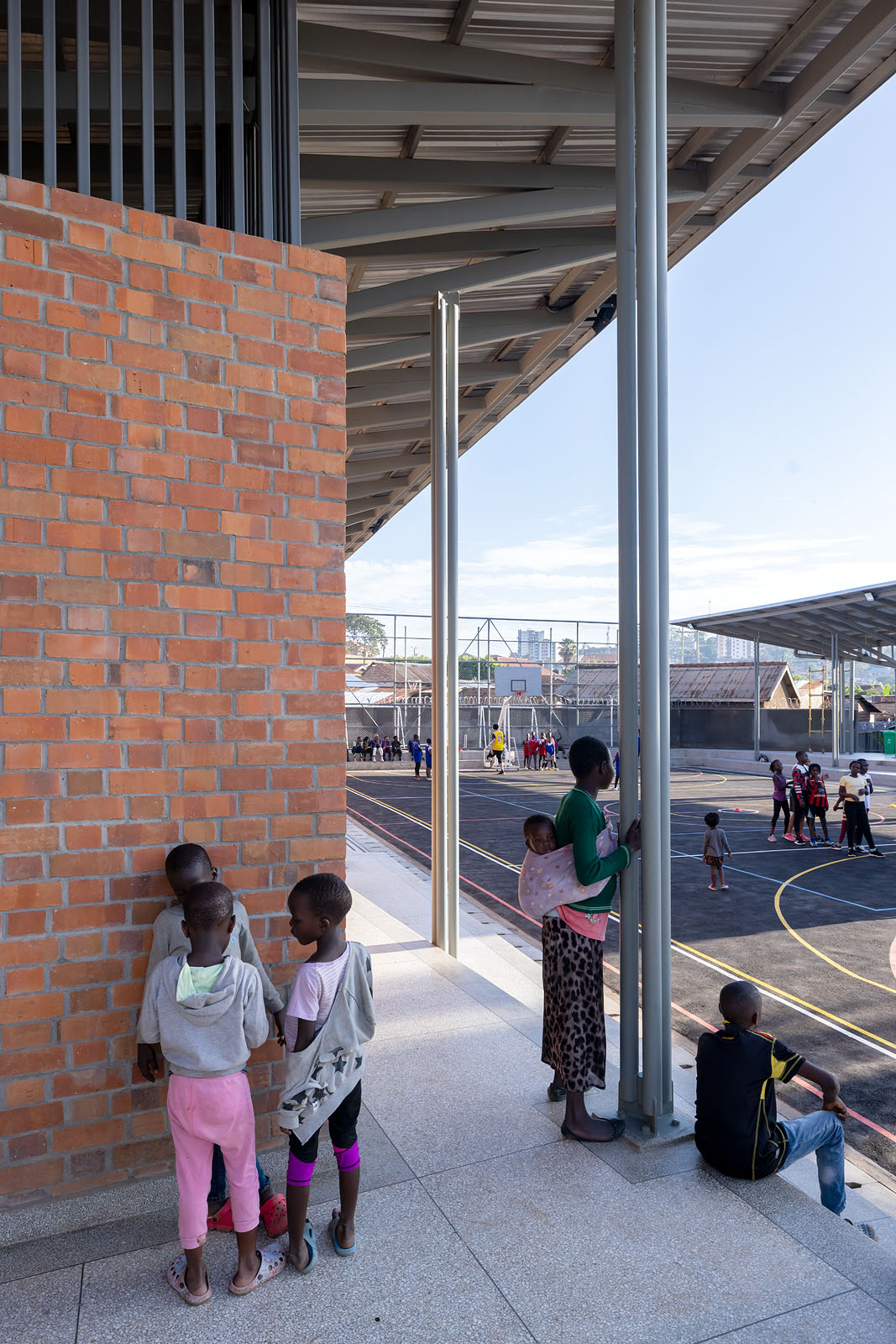
Kamwokya Community Centre in Kampala, Uganda
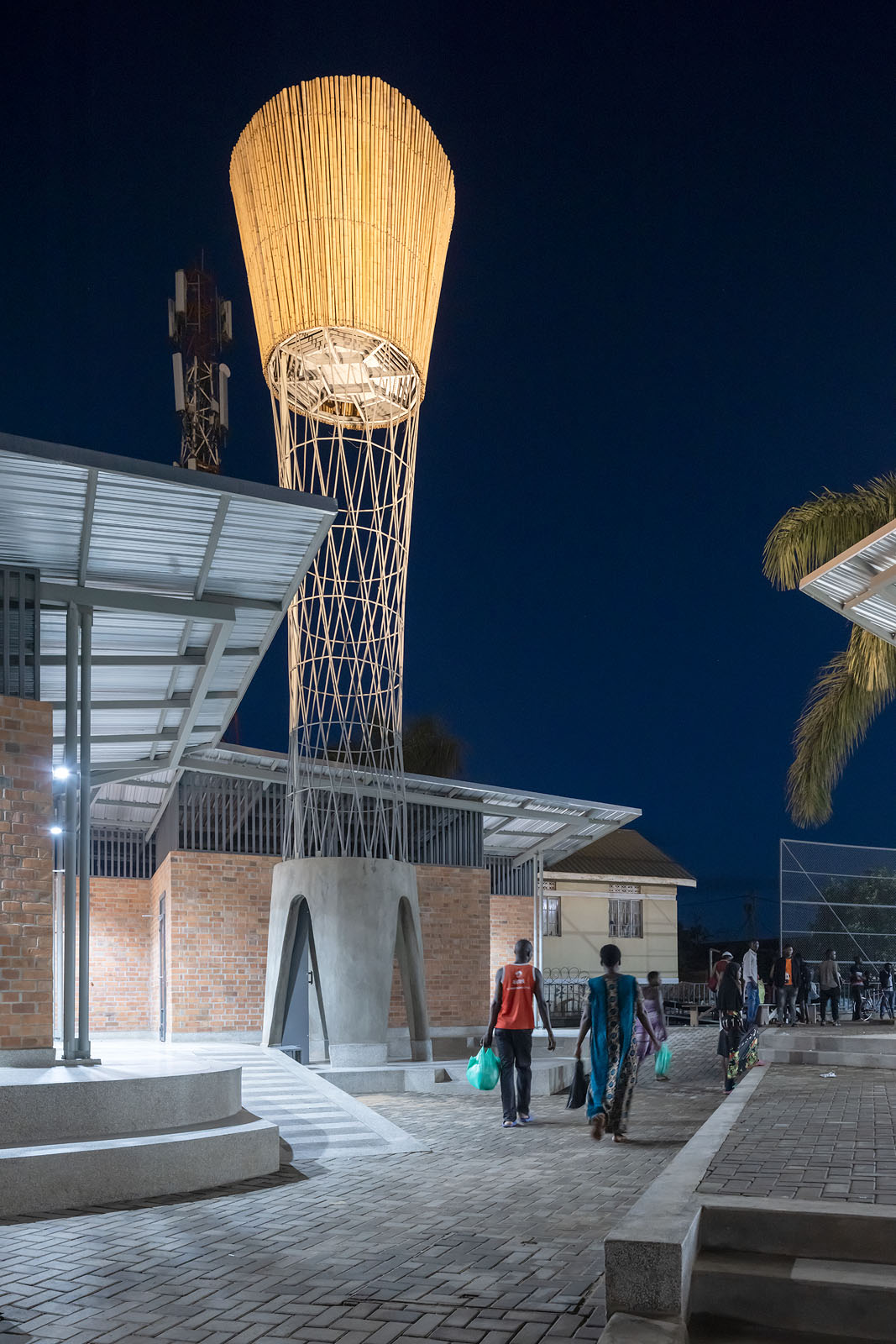
Kamwokya Community Centre in Kampala, Uganda
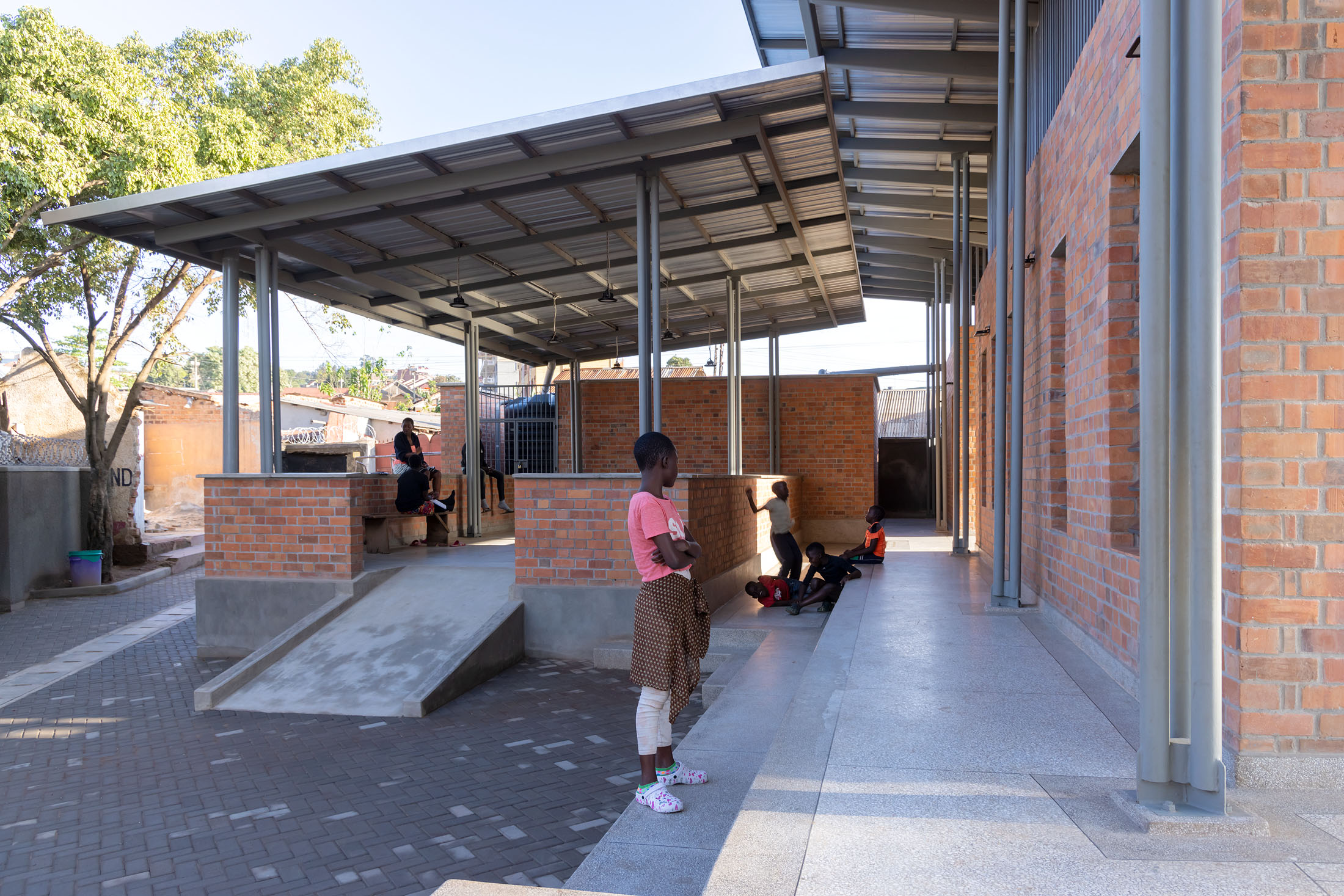
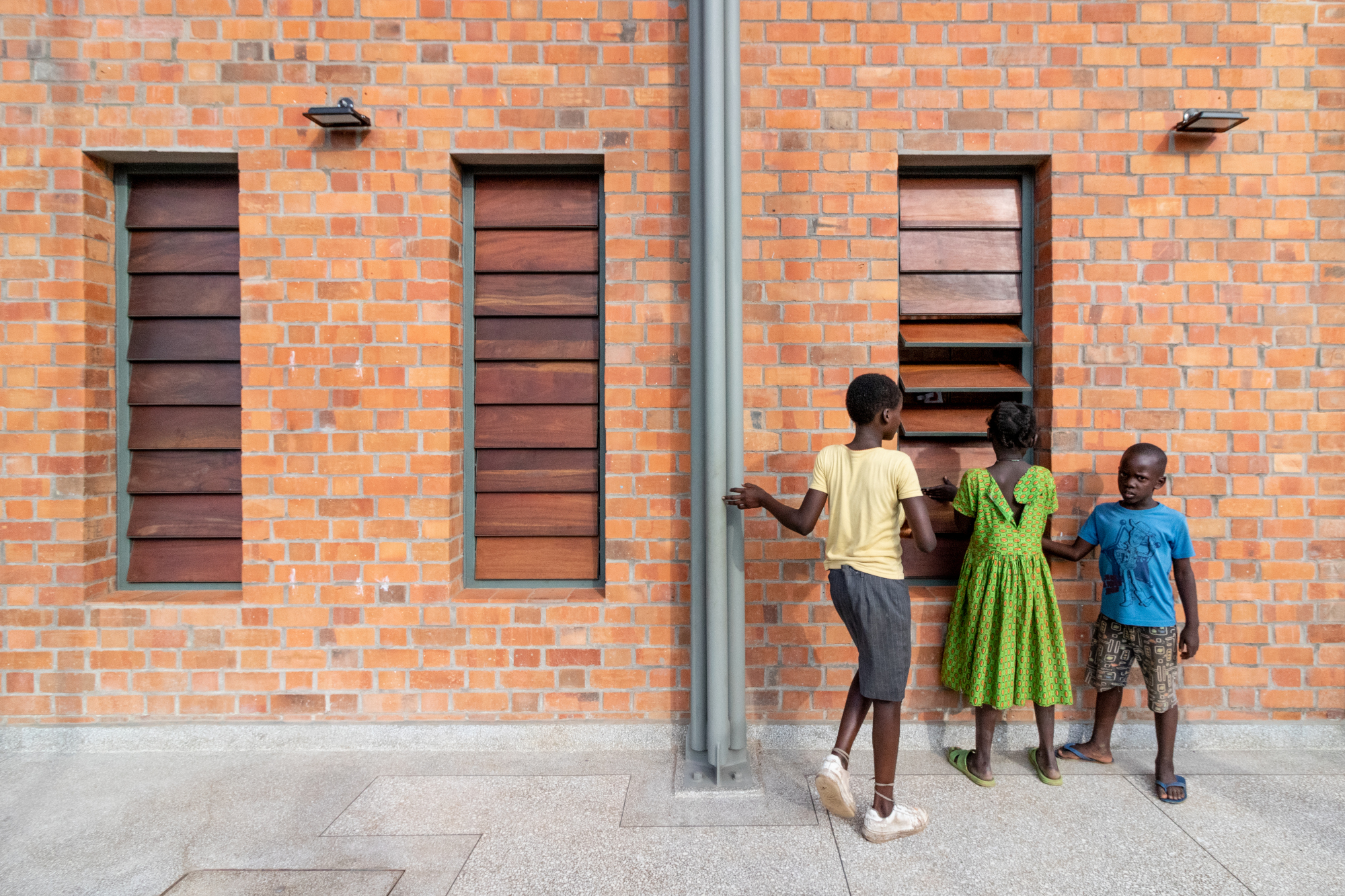
Children looking through shutters at Kamwokya Community Centre in Kampala, Uganda
Wallpaper* Newsletter
Receive our daily digest of inspiration, escapism and design stories from around the world direct to your inbox.
Martha Elliott is the Junior Digital News Editor at Wallpaper*. After graduating from university she worked in arts-based behavioural therapy, then embarked on a career in journalism, joining Wallpaper* at the start of 2022. She reports on art, design and architecture, as well as covering regular news stories across all channels.
-
 Marylebone restaurant Nina turns up the volume on Italian dining
Marylebone restaurant Nina turns up the volume on Italian diningAt Nina, don’t expect a view of the Amalfi Coast. Do expect pasta, leopard print and industrial chic
By Sofia de la Cruz
-
 Tour the wonderful homes of ‘Casa Mexicana’, an ode to residential architecture in Mexico
Tour the wonderful homes of ‘Casa Mexicana’, an ode to residential architecture in Mexico‘Casa Mexicana’ is a new book celebrating the country’s residential architecture, highlighting its influence across the world
By Ellie Stathaki
-
 Jonathan Anderson is heading to Dior Men
Jonathan Anderson is heading to Dior MenAfter months of speculation, it has been confirmed this morning that Jonathan Anderson, who left Loewe earlier this year, is the successor to Kim Jones at Dior Men
By Jack Moss
-
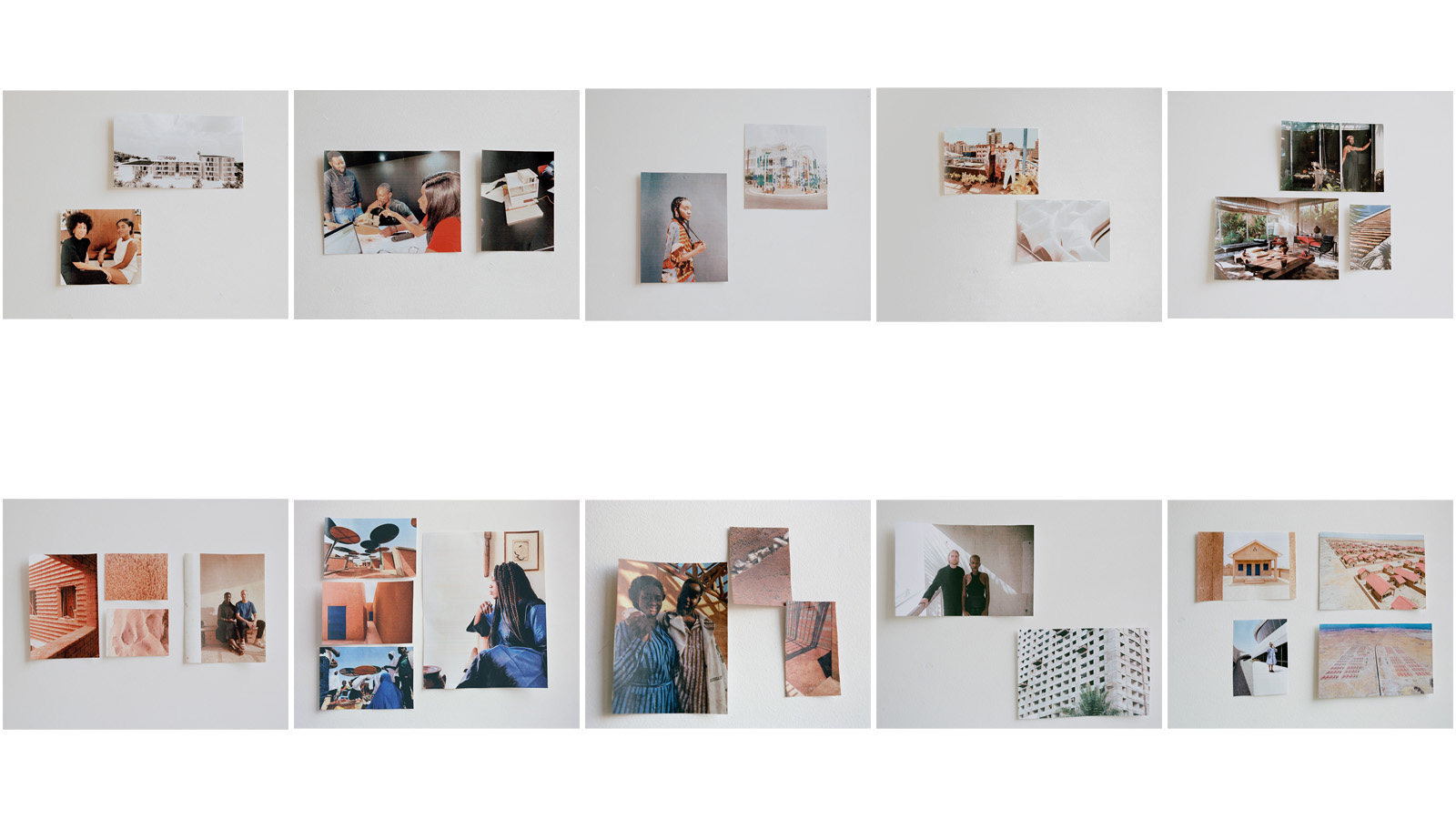 The 10 emerging West African architects changing the world
The 10 emerging West African architects changing the worldWe found the most exciting emerging West African architects and spatial designers; here are the top ten studios from the region revolutionising the spatial design field
By Ellie Stathaki
-
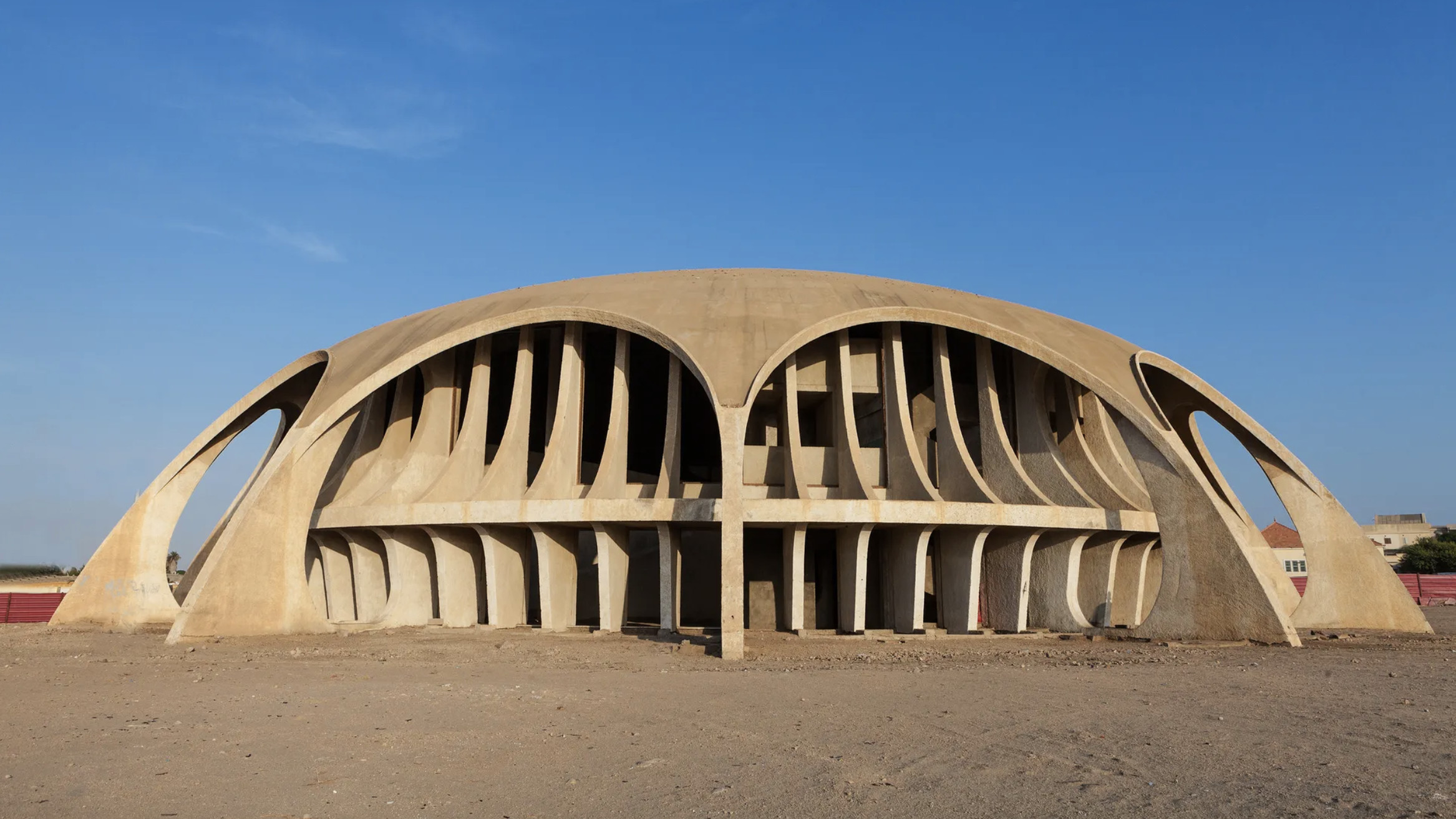 The World Monuments Fund has announced its 2025 Watch – here are some of the endangered sites on the list
The World Monuments Fund has announced its 2025 Watch – here are some of the endangered sites on the listEvery two years, the World Monuments Fund creates a list of 25 monuments of global significance deemed most in need of restoration. From a modernist icon in Angola to the cultural wreckage of Gaza, these are the heritage sites highlighted
By Anna Solomon
-
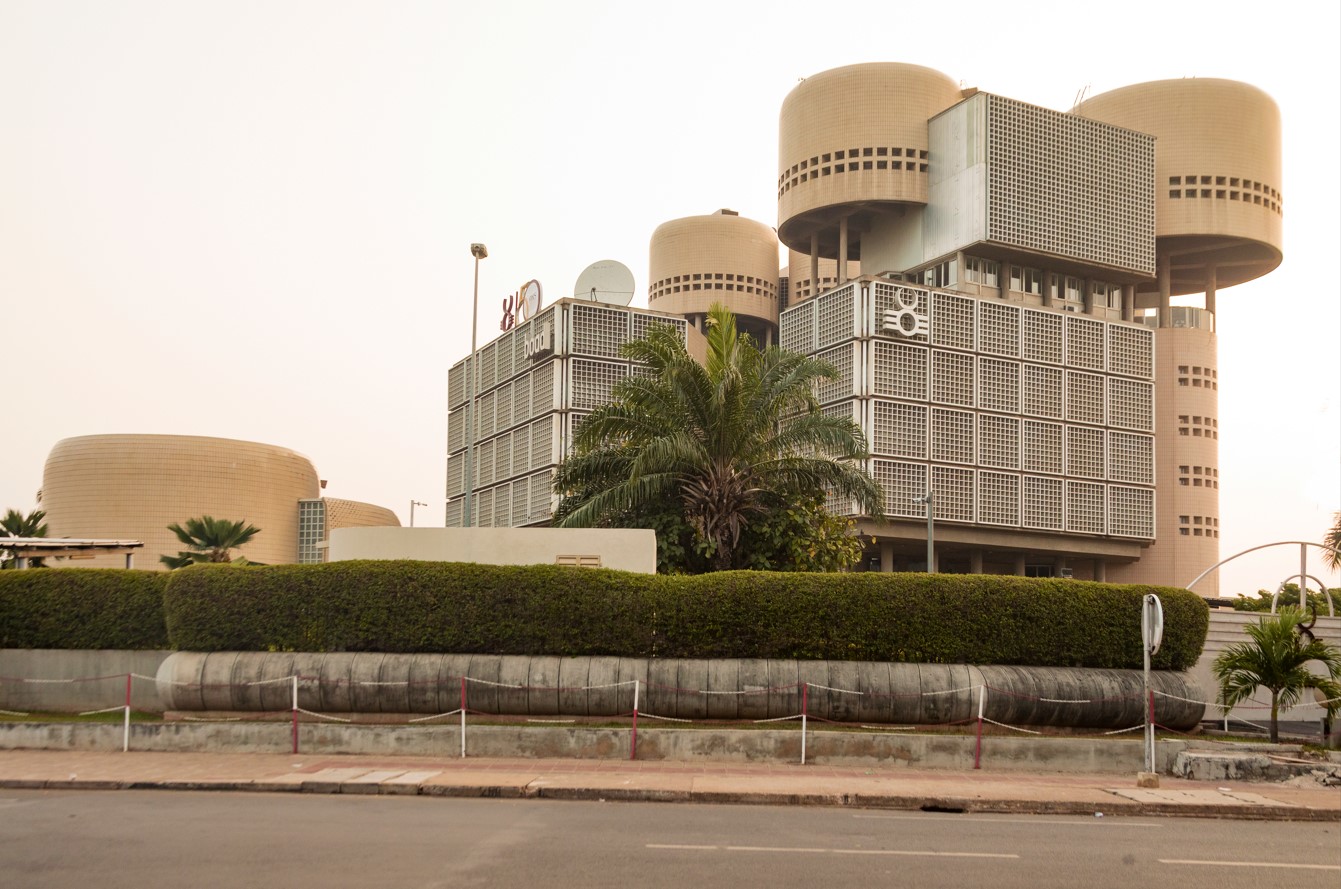 ‘Architecture Encounters’ traces period-defining built environment stories in Togo and West Africa
‘Architecture Encounters’ traces period-defining built environment stories in Togo and West Africa‘Architecture Encounters’ (Les Rencontres Architecturales de Lomé) in Togo celebrates and explores West Africa’s rich heritage through the prism of conservation and transformation, kicking off with two days of talks, workshops, exhibitions and tours at Palais de Lomé
By Ijeoma Ndukwe
-
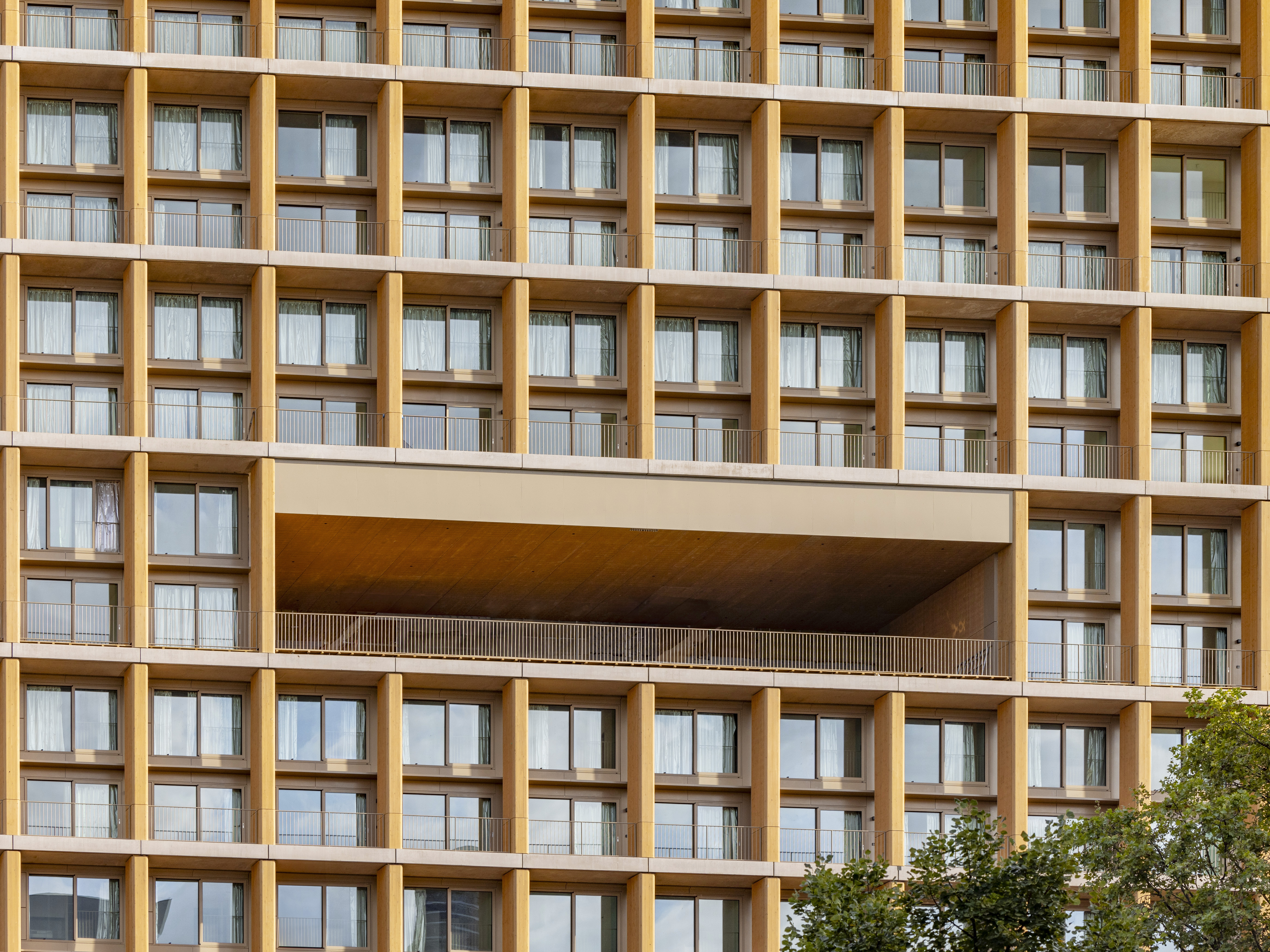 Explore wood architecture, Paris' new timber tower and how to make sustainable construction look ‘iconic’
Explore wood architecture, Paris' new timber tower and how to make sustainable construction look ‘iconic’A new timber tower brings wood architecture into sharp focus in Paris and highlights ways to craft buildings that are both sustainable and look great: we spoke to project architects LAN, and explore the genre through further examples
By Amy Serafin
-
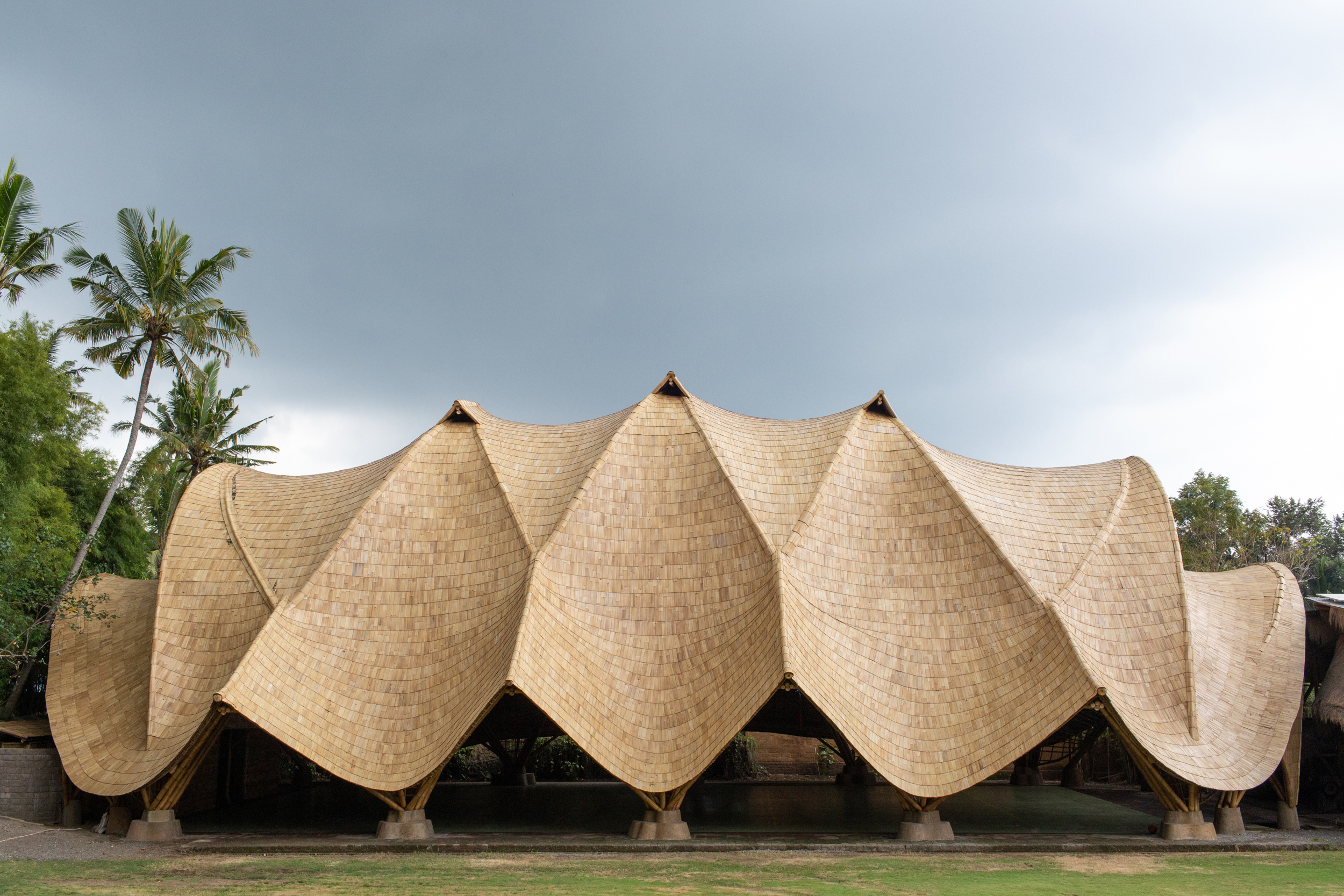 Building with bamboo: In Bali, designer, Elora Hardy, shares her tips and experience
Building with bamboo: In Bali, designer, Elora Hardy, shares her tips and experienceBamboo architecture can be powerful and sustainable; here, we talk to Ibuku's Elora Hardy, who shares her tips, thoughts and experience in working with the material in Bali
By Ellie Stathaki
-
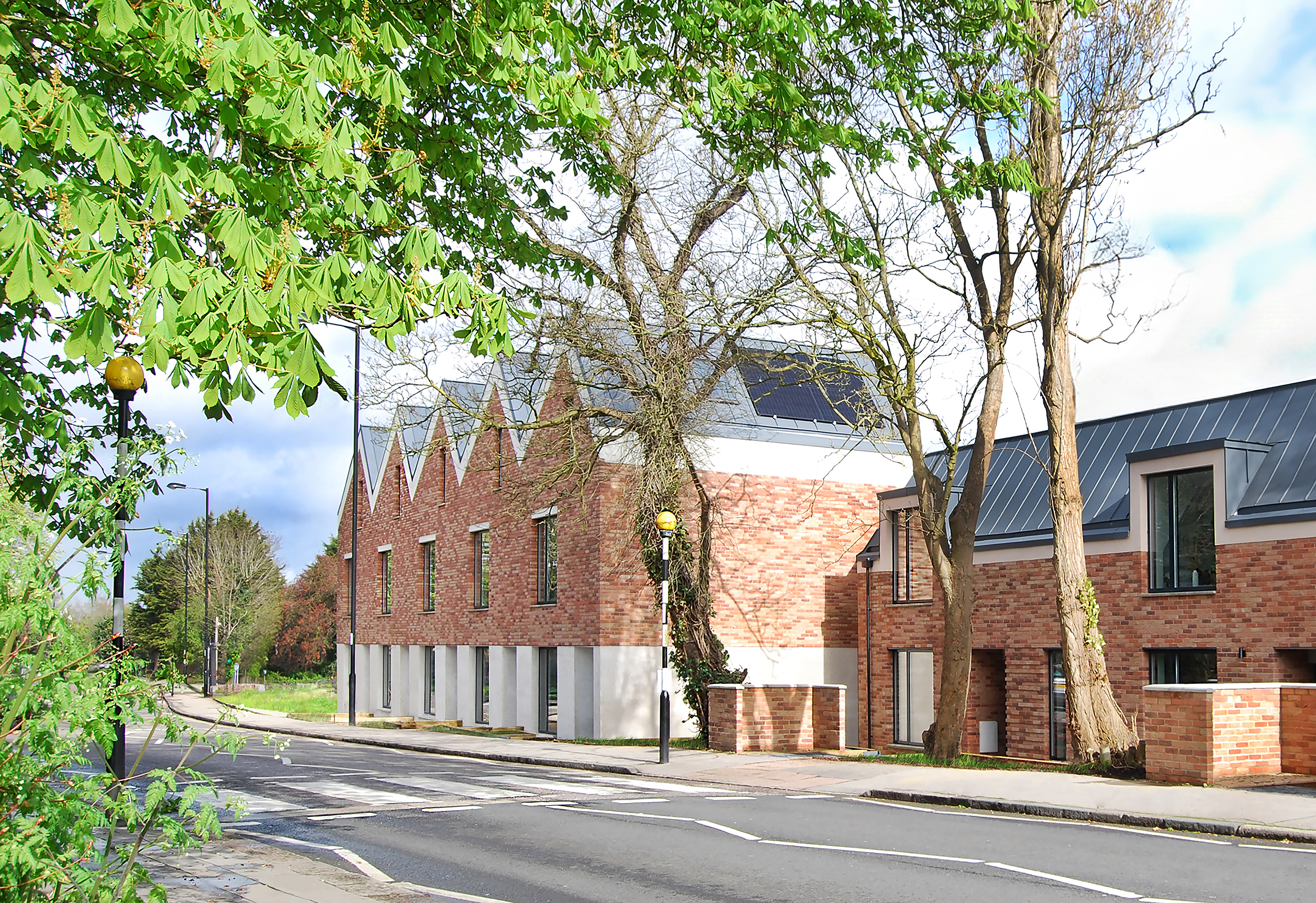 Hermitage Mews is a net-zero family of homes in London’s Crystal Palace
Hermitage Mews is a net-zero family of homes in London’s Crystal PalaceHermitage Mews by Gbolade Design Studio is a sustainable residential complex in south London's Crystal Palace, conceived to be green and contextual
By Ellie Stathaki
-
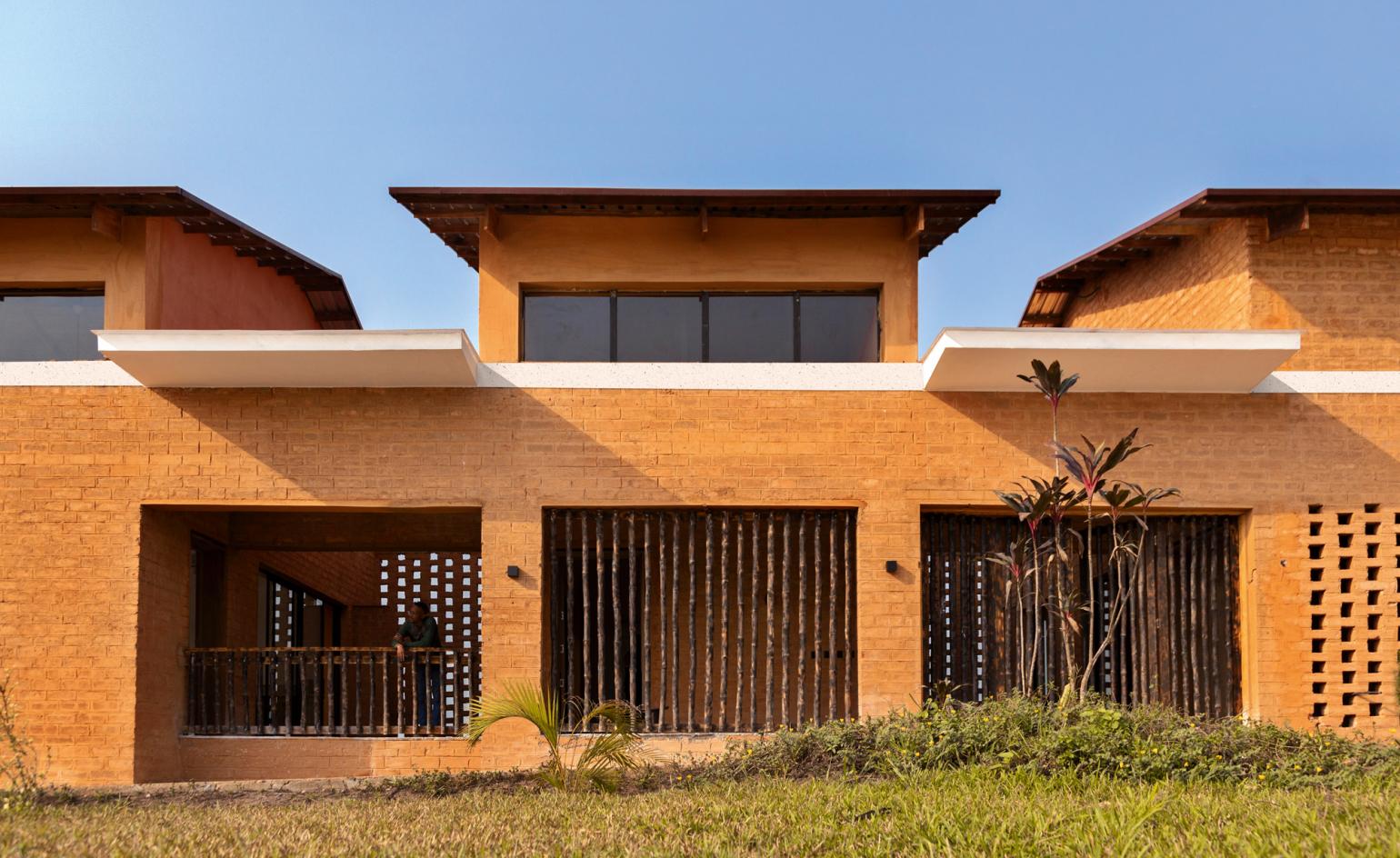 Sustainable architecture: 46 innovative and inspiring building designs
Sustainable architecture: 46 innovative and inspiring building designsThis is sustainable architecture at its best: from amazing abodes to centres of care and hard-working offices, these buildings not only look good but also do good
By Ellie Stathaki
-
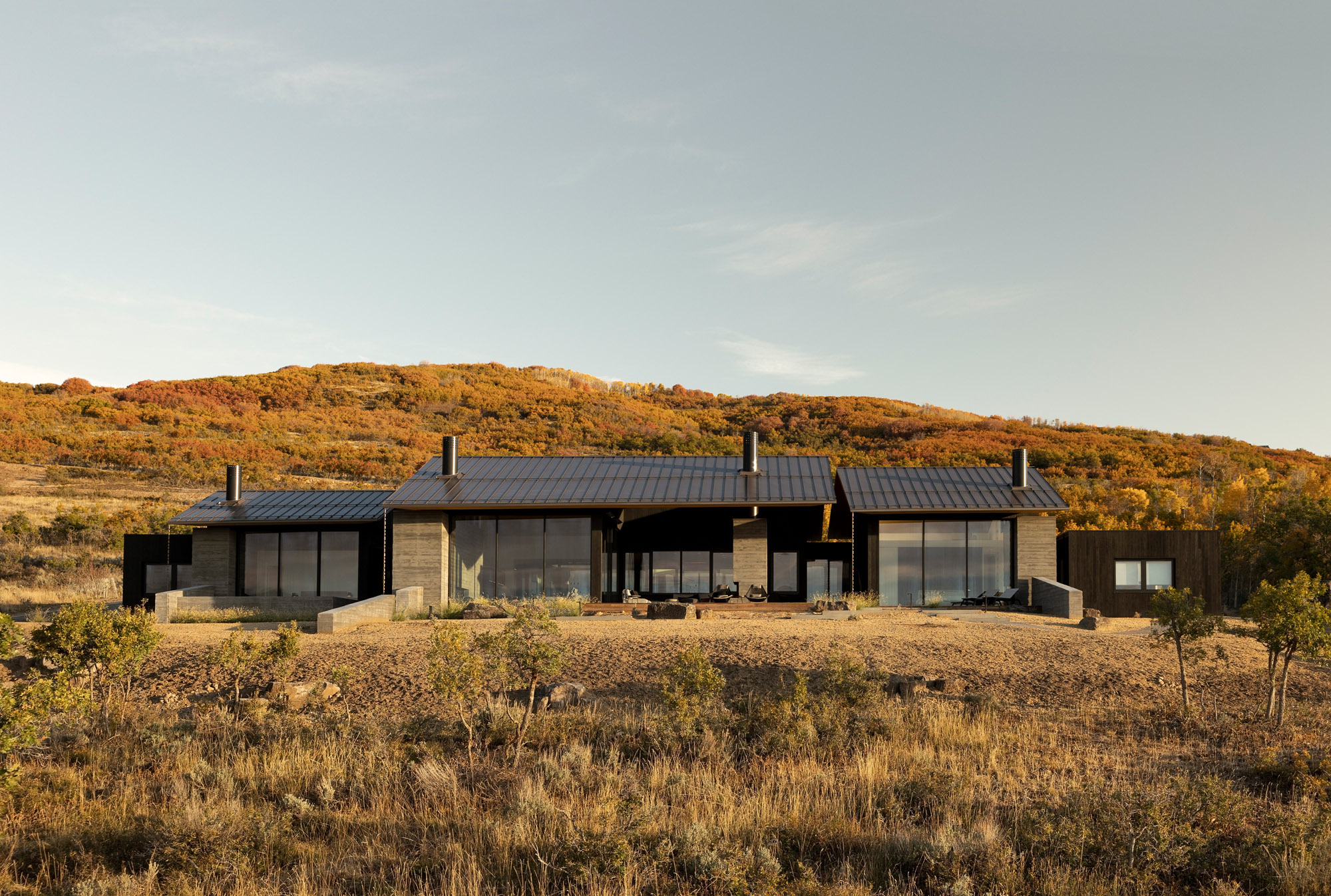 Slot House sets a high bar for sustainable architecture in Utah
Slot House sets a high bar for sustainable architecture in UtahSlot House, an energy-efficient mountain retreat in Utah, by local practice Klima Architecture, sets the bar high
By Eva Hagberg