UK House lobby architecture elevated by Christ & Gantenbein
UK House’s new lobby architecture transforms the London mixed-use scheme, courtesy of Swiss architecture studio Christ & Gantenbein
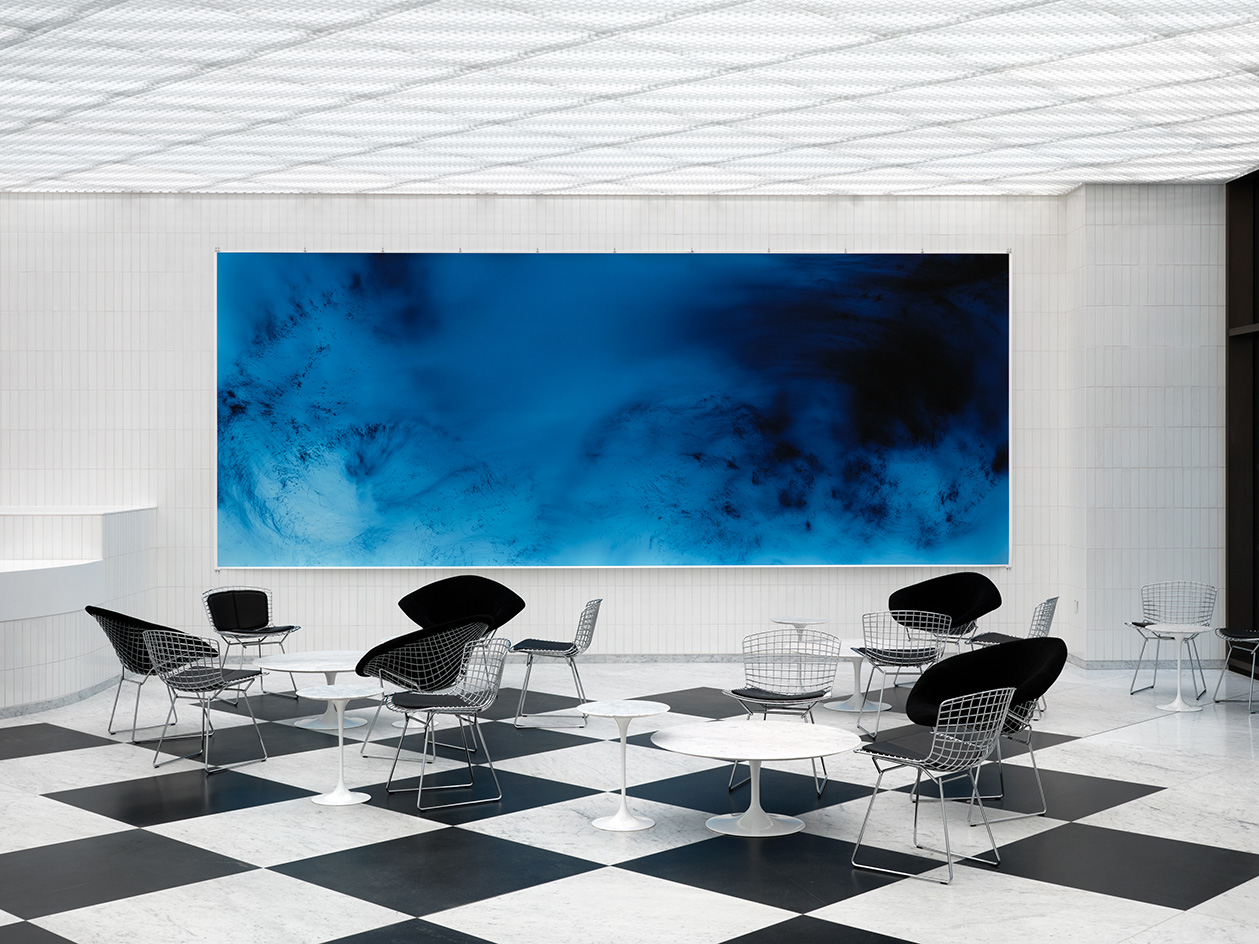
UK House is a Grade II-listed building on London's Oxford Street, built in 1906 and reworked in the 1970s to blend baroque-inspired forms with Edwardian elements and 20th-century architecture in a handsome whole. The mixed-use scheme houses mostly offices, and now, thanks to Swiss-based architecture practice Christ & Gantenbein, it has some new lobby architecture to show off too – alongside a refreshed basement level decked in chic monochrome and minimalist architecture with a playful, highly individual twist.
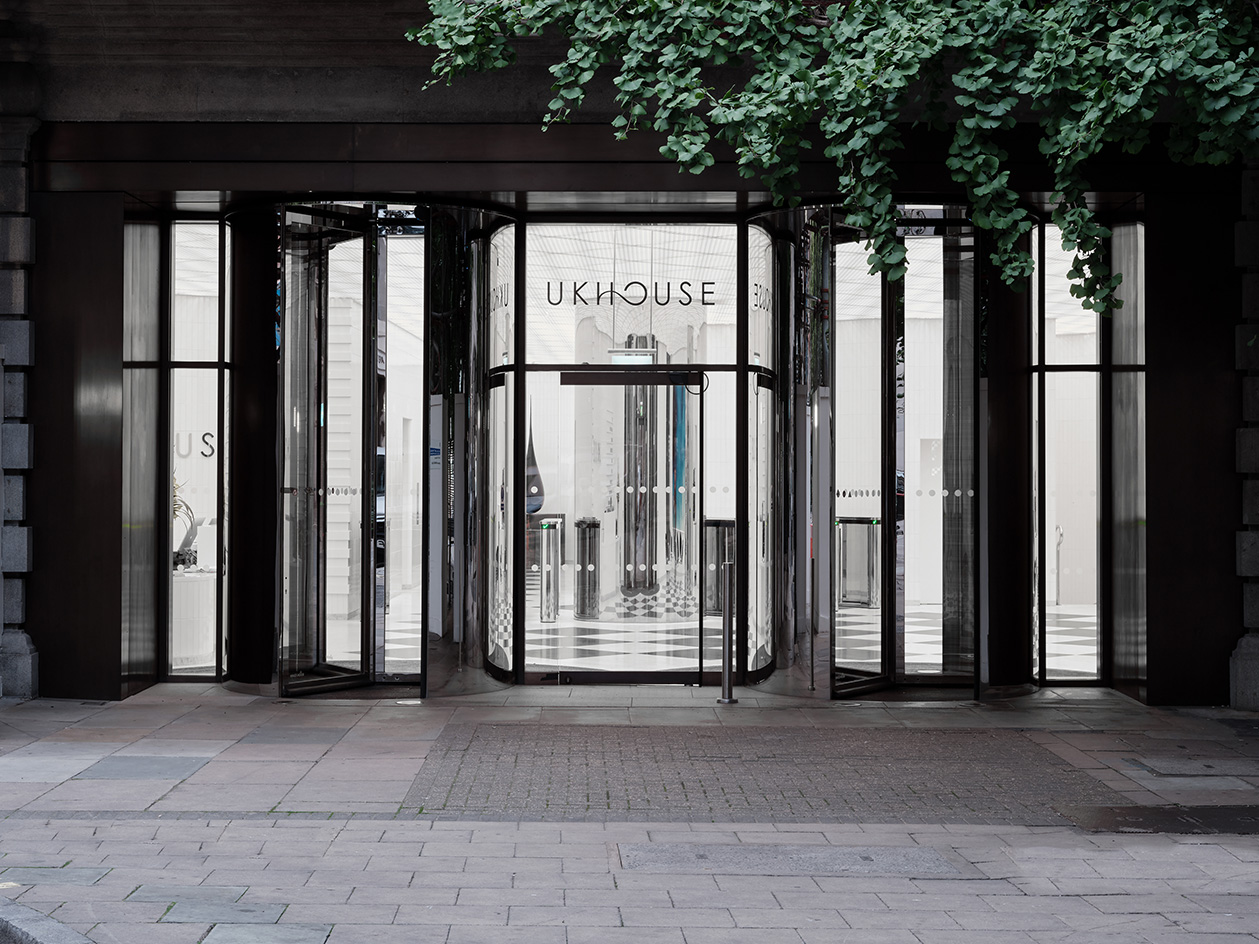
UK House by Christ & Gantenbein
The historic building effortlessly mixes contemporary design with heritage features, and the team at Christ & Gantenbein drew on this to create their spaces. While large windows clad in bronzed metal feel at home with existing the surrounding retail façades on Oxford Street, once visitors step inside, they are welcomed by a dramatic, theatrical experience uniting art, architecture and an extreme attention to detail that is a signature of the Basel based practice's work.
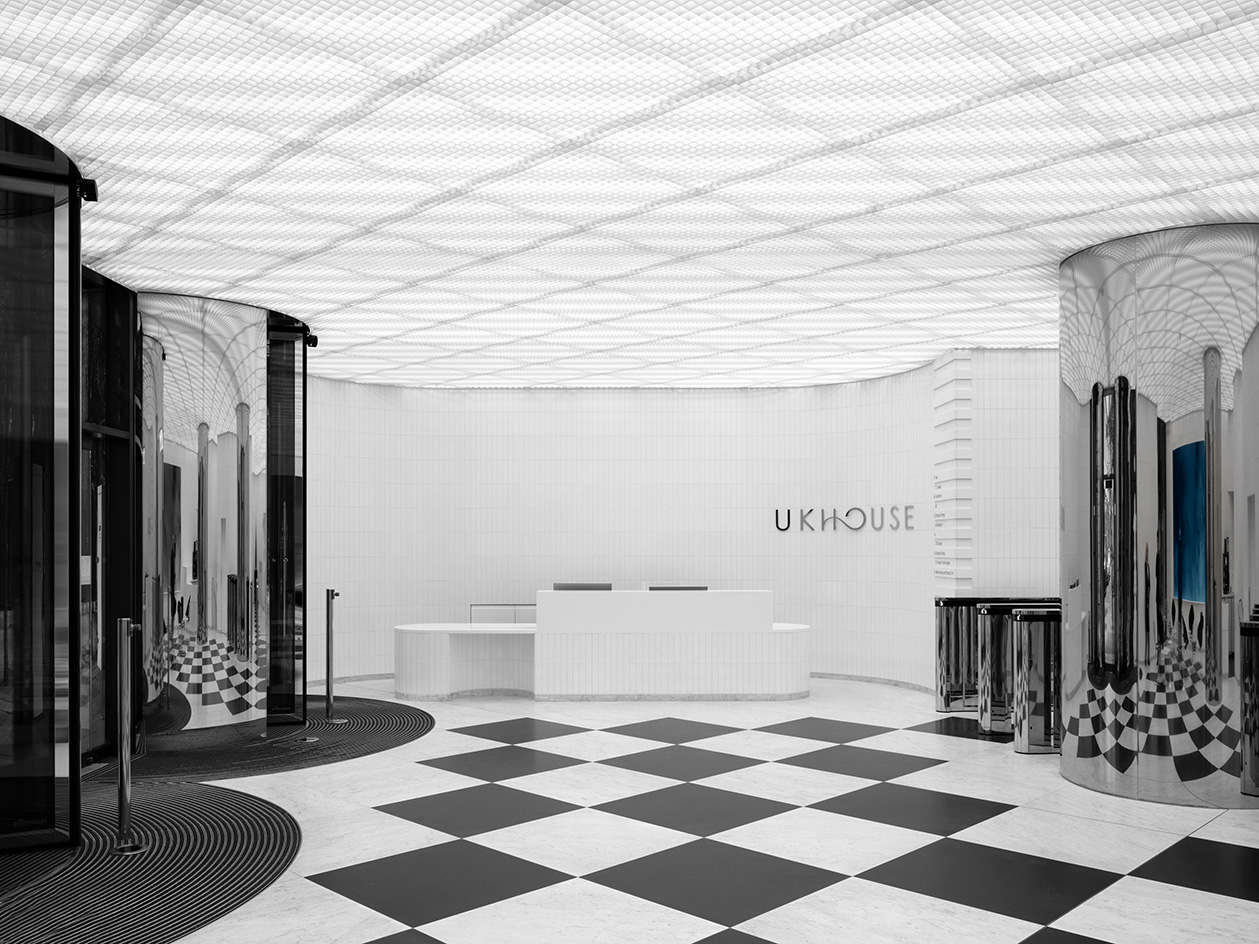
The lobby features black and white decor, matched by mirror-clad columns and an artwork by Wolfgang Tillmans on the right wall. Polished chrome details, white and black stone and a checkered marble flooring compose an interior that exudes elegance and luxury – infused with a quiet sense of drama. The ground floor lobby architecture includes a front desk, a separate space for meetings, and an adjacent coffee point.
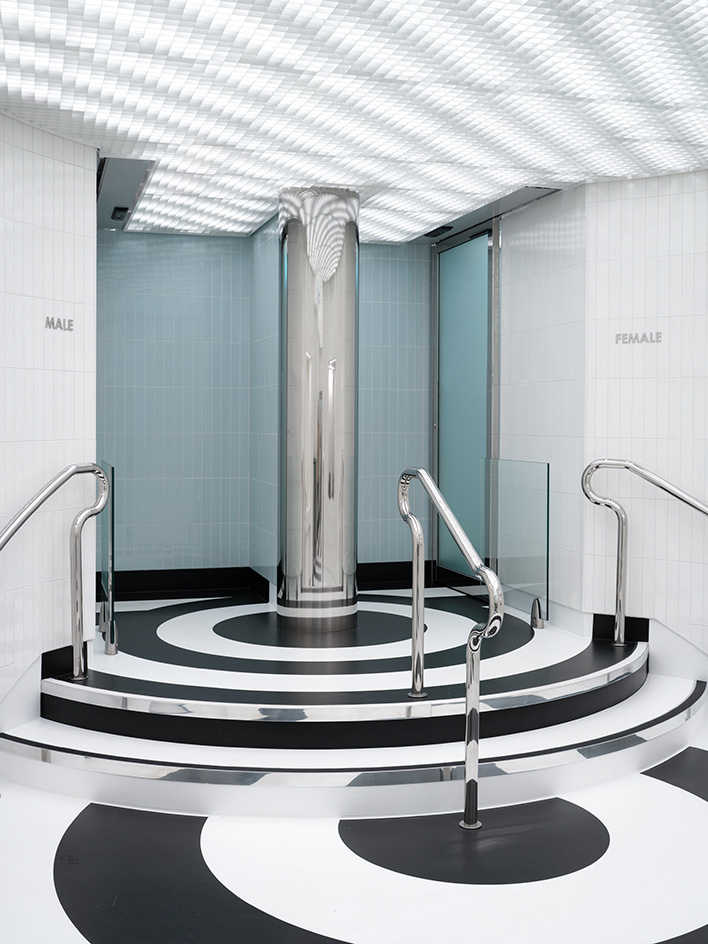
Guided through stairs and elevators, guests can climb down to the lower ground level, where epoxy floors with a black and white pattern mark out the cycle route and lead to the bike storage. There are changing rooms alongside showers and lockers, for cyclists and exercise fans.
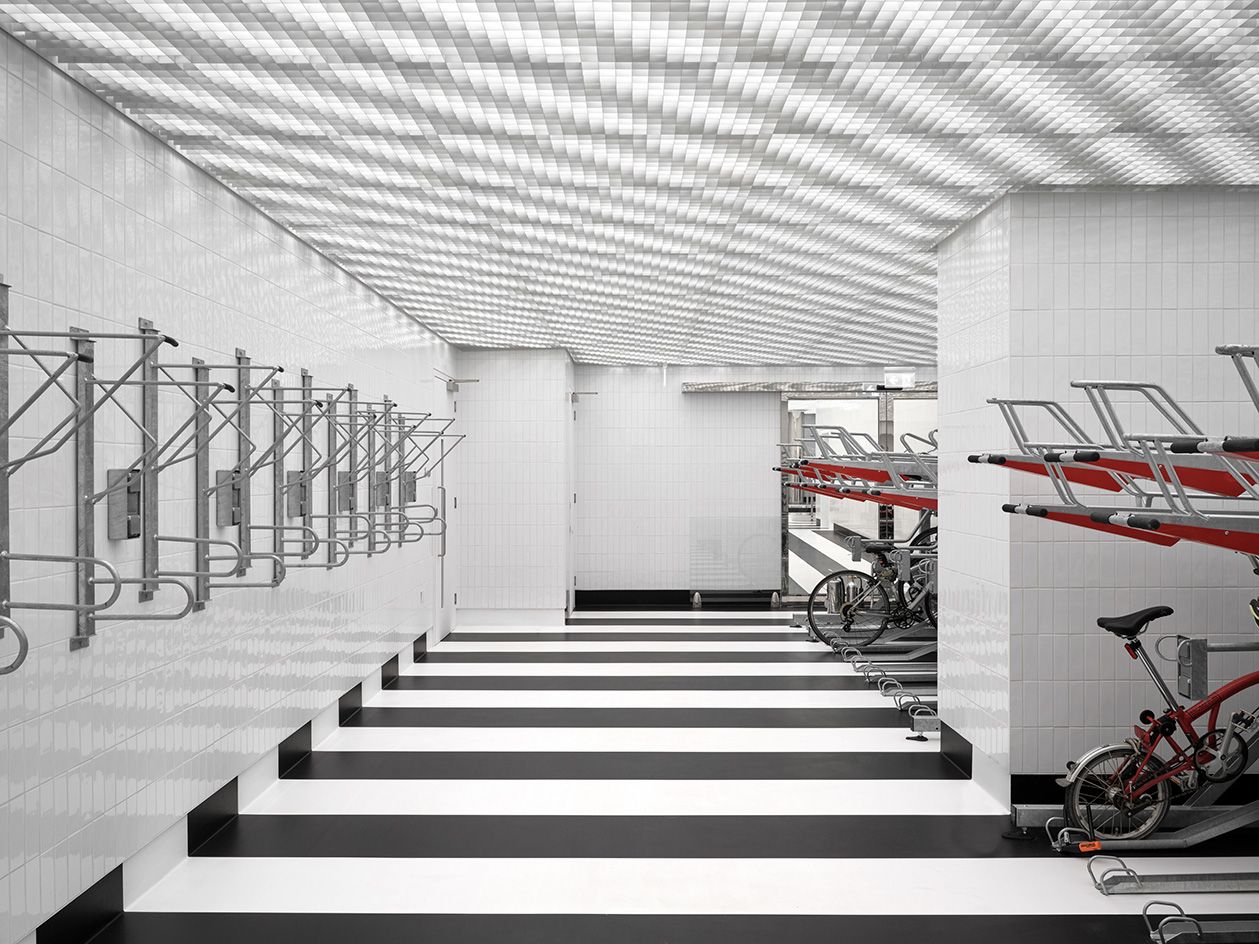
An array of bespoke furniture, conceived by Christ & Gantenbein specifically for this commission, can be found throughout, next to contemporary design classics. The Christ & Gantenbein pieces include the lobby desk, its bench, and various multi-functional geometric objects that can act as stools, low tables or perching points, as needed. These, vividly coloured and gently tongue-in-cheek, add a touch of brightness and fun to the overall architectural approach, making for a functional, yet cheerful and welcoming interior that instantly draws you in.
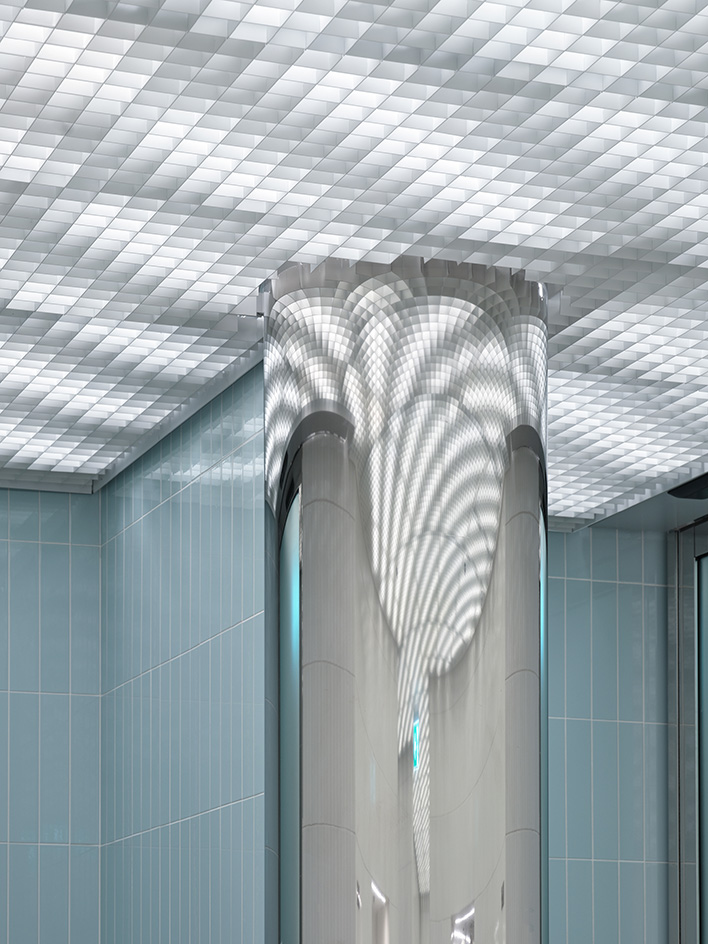
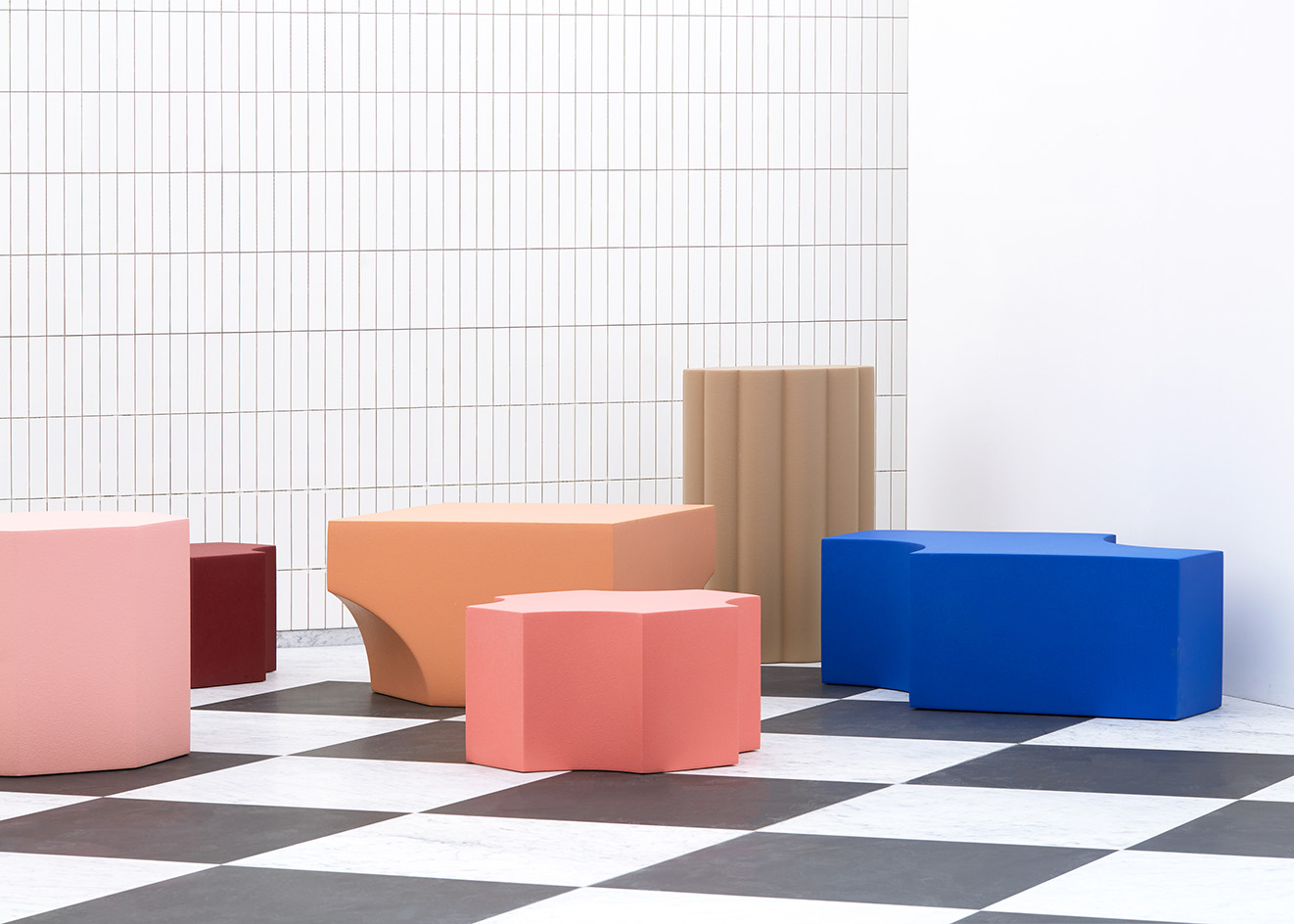
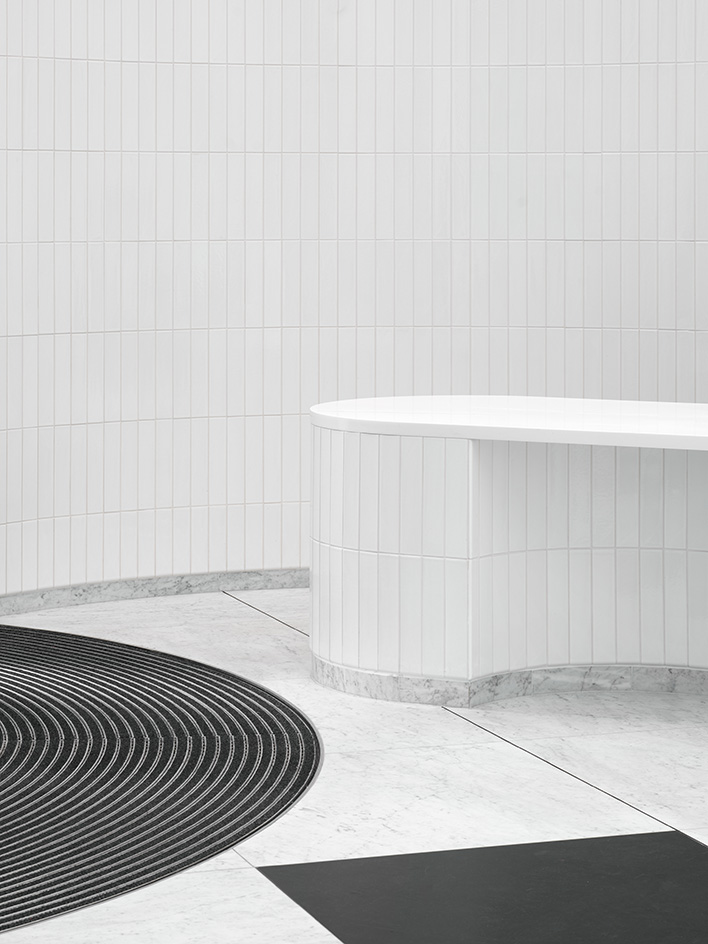
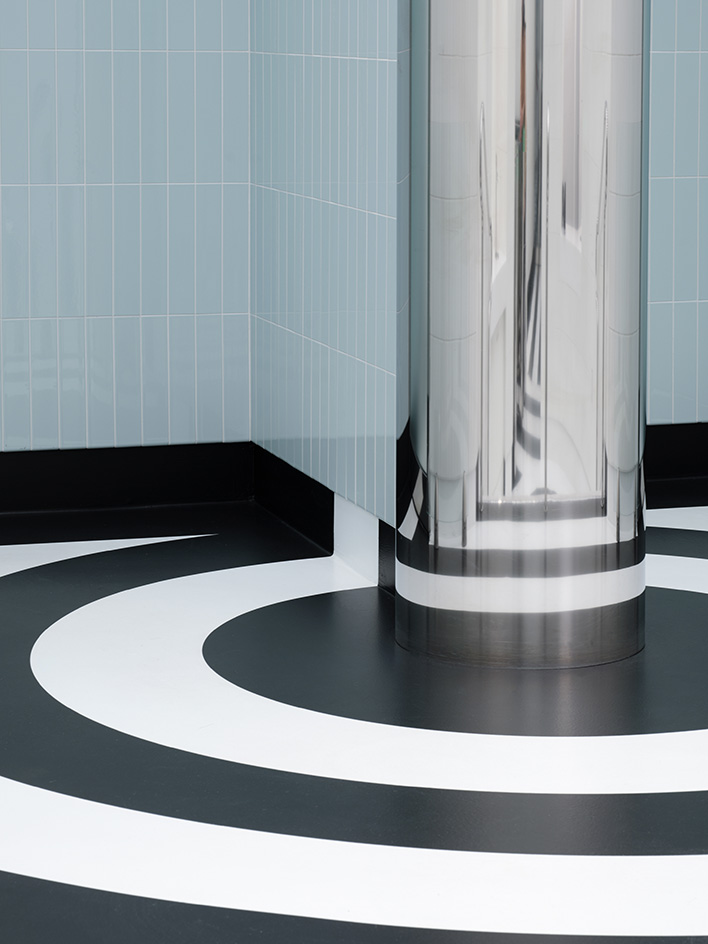
Wallpaper* Newsletter
Receive our daily digest of inspiration, escapism and design stories from around the world direct to your inbox.
Ellie Stathaki is the Architecture & Environment Director at Wallpaper*. She trained as an architect at the Aristotle University of Thessaloniki in Greece and studied architectural history at the Bartlett in London. Now an established journalist, she has been a member of the Wallpaper* team since 2006, visiting buildings across the globe and interviewing leading architects such as Tadao Ando and Rem Koolhaas. Ellie has also taken part in judging panels, moderated events, curated shows and contributed in books, such as The Contemporary House (Thames & Hudson, 2018), Glenn Sestig Architecture Diary (2020) and House London (2022).
-
 All-In is the Paris-based label making full-force fashion for main character dressing
All-In is the Paris-based label making full-force fashion for main character dressingPart of our monthly Uprising series, Wallpaper* meets Benjamin Barron and Bror August Vestbø of All-In, the LVMH Prize-nominated label which bases its collections on a riotous cast of characters – real and imagined
By Orla Brennan
-
 Maserati joins forces with Giorgetti for a turbo-charged relationship
Maserati joins forces with Giorgetti for a turbo-charged relationshipAnnouncing their marriage during Milan Design Week, the brands unveiled a collection, a car and a long term commitment
By Hugo Macdonald
-
 Through an innovative new training program, Poltrona Frau aims to safeguard Italian craft
Through an innovative new training program, Poltrona Frau aims to safeguard Italian craftThe heritage furniture manufacturer is training a new generation of leather artisans
By Cristina Kiran Piotti
-
 A new London house delights in robust brutalist detailing and diffused light
A new London house delights in robust brutalist detailing and diffused lightLondon's House in a Walled Garden by Henley Halebrown was designed to dovetail in its historic context
By Jonathan Bell
-
 A Sussex beach house boldly reimagines its seaside typology
A Sussex beach house boldly reimagines its seaside typologyA bold and uncompromising Sussex beach house reconfigures the vernacular to maximise coastal views but maintain privacy
By Jonathan Bell
-
 This 19th-century Hampstead house has a raw concrete staircase at its heart
This 19th-century Hampstead house has a raw concrete staircase at its heartThis Hampstead house, designed by Pinzauer and titled Maresfield Gardens, is a London home blending new design and traditional details
By Tianna Williams
-
 An octogenarian’s north London home is bold with utilitarian authenticity
An octogenarian’s north London home is bold with utilitarian authenticityWoodbury residence is a north London home by Of Architecture, inspired by 20th-century design and rooted in functionality
By Tianna Williams
-
 What is DeafSpace and how can it enhance architecture for everyone?
What is DeafSpace and how can it enhance architecture for everyone?DeafSpace learnings can help create profoundly sense-centric architecture; why shouldn't groundbreaking designs also be inclusive?
By Teshome Douglas-Campbell
-
 The dream of the flat-pack home continues with this elegant modular cabin design from Koto
The dream of the flat-pack home continues with this elegant modular cabin design from KotoThe Niwa modular cabin series by UK-based Koto architects offers a range of elegant retreats, designed for easy installation and a variety of uses
By Jonathan Bell
-
 Are Derwent London's new lounges the future of workspace?
Are Derwent London's new lounges the future of workspace?Property developer Derwent London’s new lounges – created for tenants of its offices – work harder to promote community and connection for their users
By Emily Wright
-
 Showing off its gargoyles and curves, The Gradel Quadrangles opens in Oxford
Showing off its gargoyles and curves, The Gradel Quadrangles opens in OxfordThe Gradel Quadrangles, designed by David Kohn Architects, brings a touch of playfulness to Oxford through a modern interpretation of historical architecture
By Shawn Adams