BIG adds Business Innovation Hub to Massachusetts university
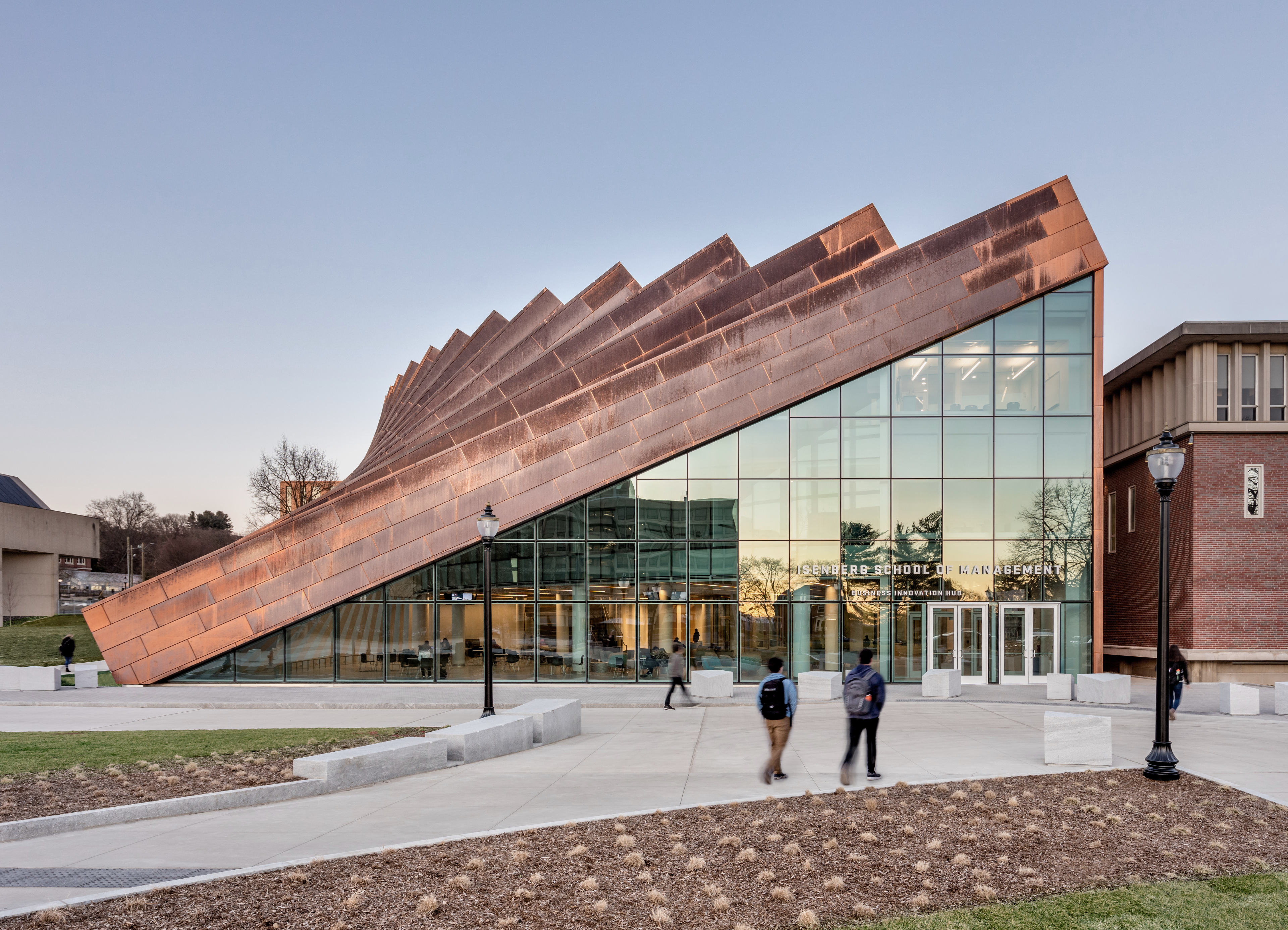
A cascading array of copper pillars is the first thing students will see when they visit the new Business Innovation Hub at the University of Massachusetts Amherst. Designed by Bjarke Ingels Group (BIG) with architect of record Goody Clancy, the new 6,500 sq m facility is an extension to the Isenberg School of Management, which offers space for 5,000 students and 150 staff.
Falling like dominoes, the pillars undulate around the building, looping round to join the existing (1964) Isenberg School of Management building behind, framing an internal courtyard in the process. Much like the Statue of the Liberty, the copper-clad pillars will gradually oxidise over time after being exposed, changing colour to form a patina.
According to BIG founder and creative director, Bjarke Ingels, the pillars are a ‘generous invitation' from the adjacent Haigis Mall to an area inside the new building known as the Learning Commons. Beyond the triangular glass entrance, light pours into a triple-height atrium, with shadows from the pillars being cast across the foyer. Students will first encounter the aforementioned 450 sq m Learning Commons area — a social hub which will host guest speakers, ceremonies, banquets and career fairs.

The new facility sits at the heart of the University of Massachusetts Amherst.
The remaining first and second floors link directly with the adjacent building and here, innovation labs, advising spaces and faculty offices, which will be used by both staff and students, can be found. Furthermore, the Chase Career Centre (incorporated into the new building) offers 15 new interview rooms, along with new conference rooms and breakout areas, which are dispersed throughout.
Spaces inside have been designed to facilitate student interactivity, fostering teamwork and chance encounters by employing soft chairs in corridors, benches on the building’s main stairway and moveable classroom chairs, which can be used for lectures or group work.
This collaborative ethos continues outside to a circular courtyard with a garden and stone benches. ‘The mall and the courtyard – inside and outside form a forum for the students, the faculty and the profession to meet, mingle and mix society and academia,' says Ingels. Pathways leading off that connect back to the main Isenberg School of Management campus, travelling under two new, copper-clad bridges, which connect the new and old buildings above.
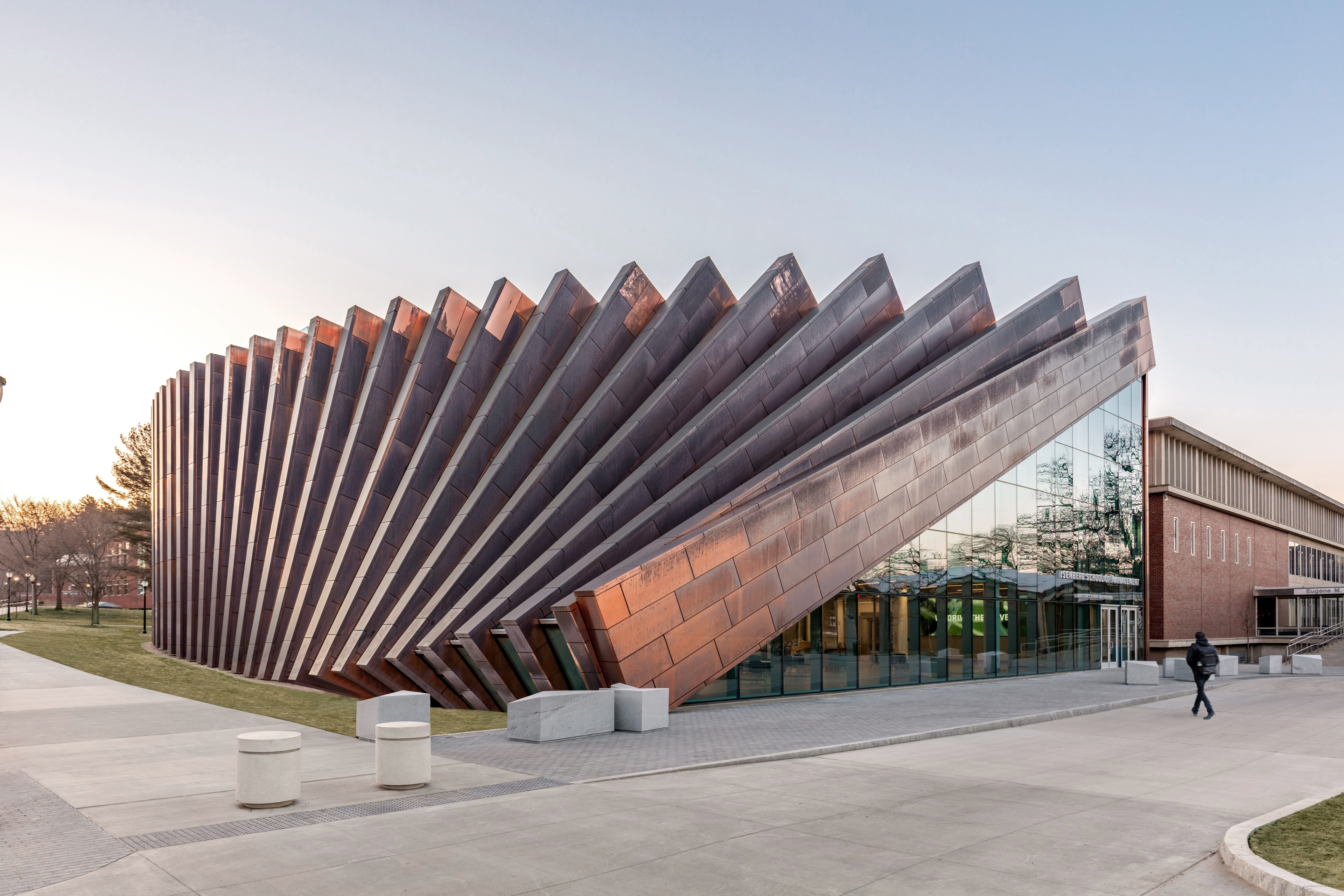
BIG collaborated with local firm Goody Clancy, who was Architect of Record.
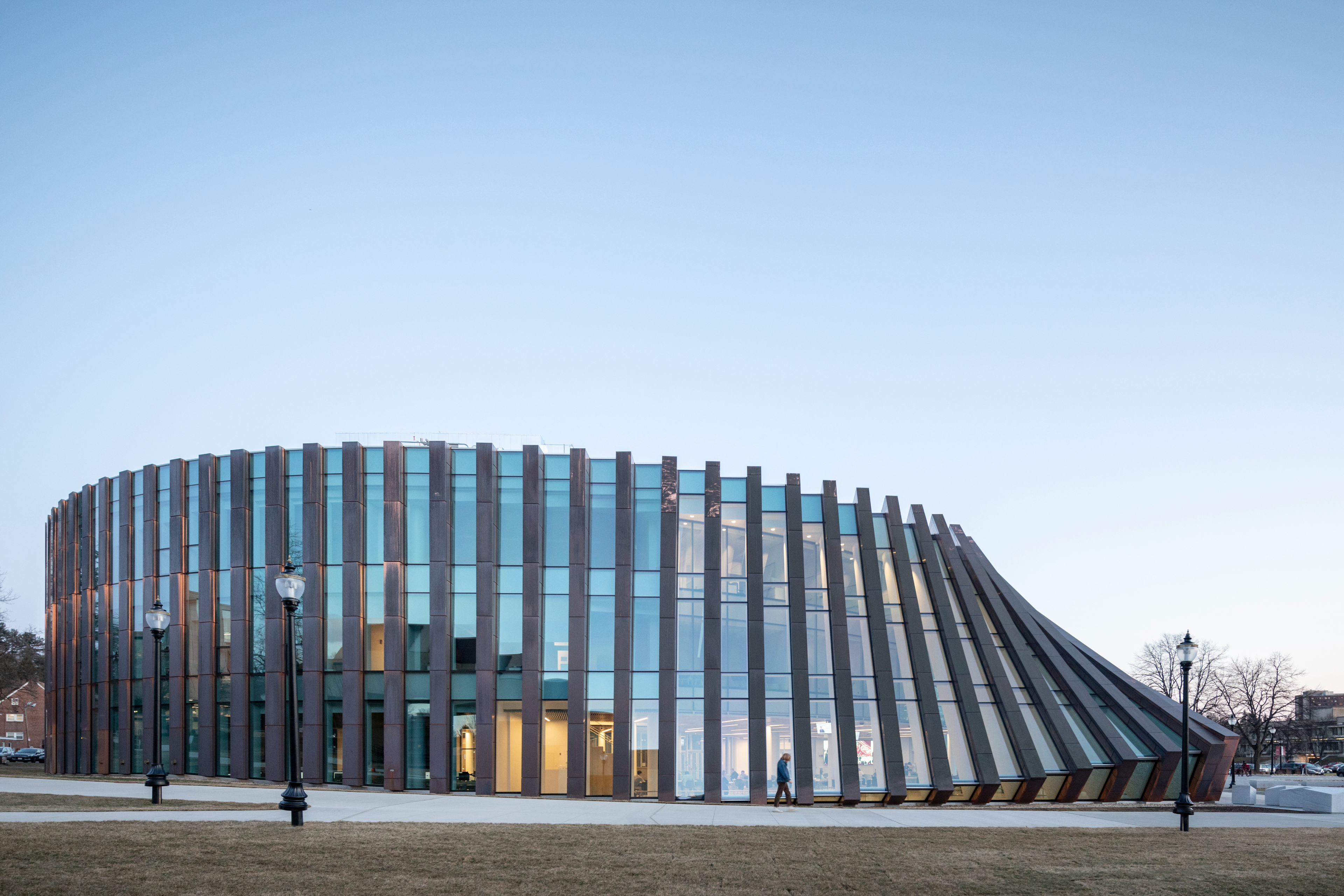
The building adds 6500 sq m of study and social spaces to the overall campus.
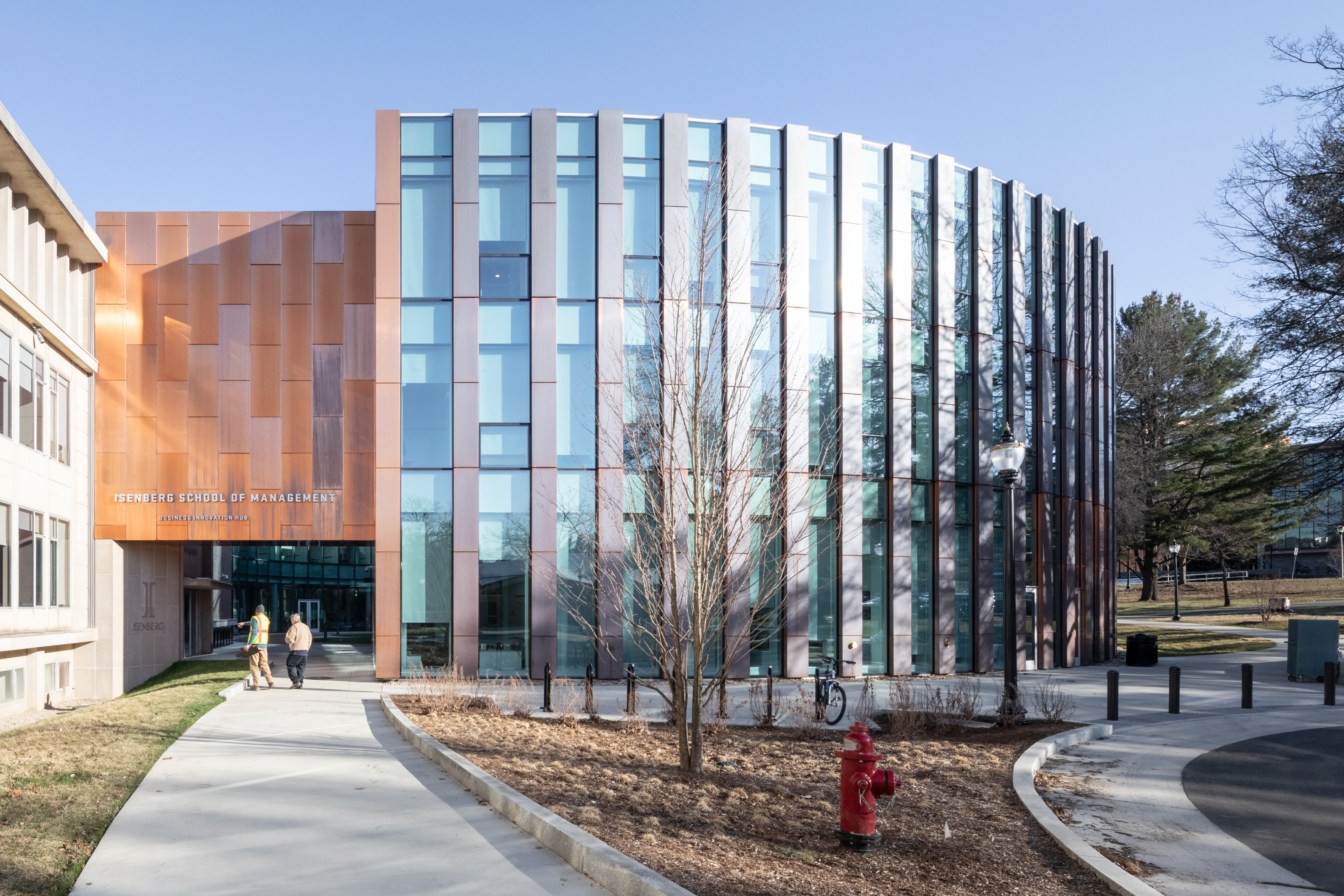
The project invloved an expansion and the partial renovation of the Isenberg School of Management.
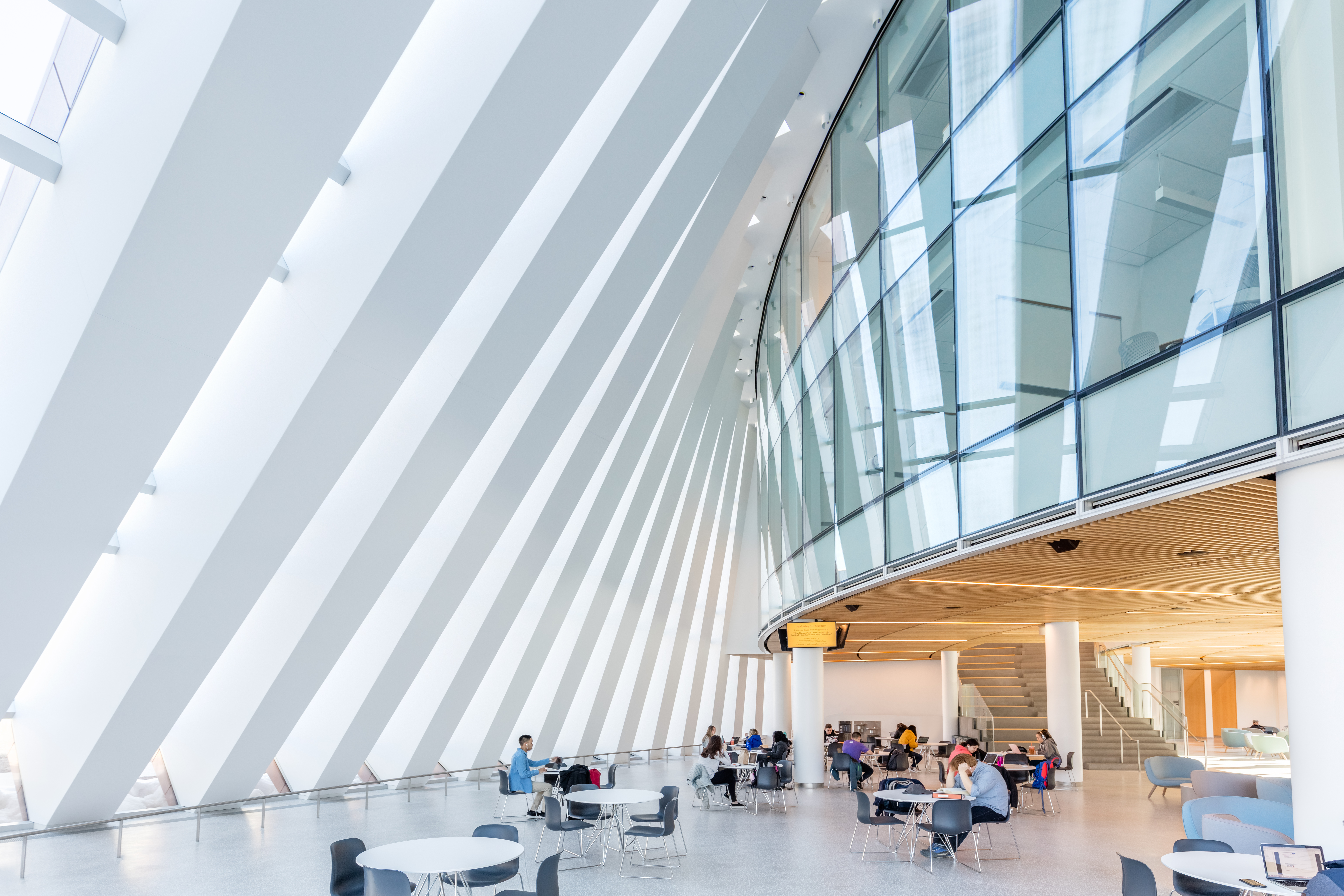
The spaces are designed to foster collaboration, interaction and engagement.
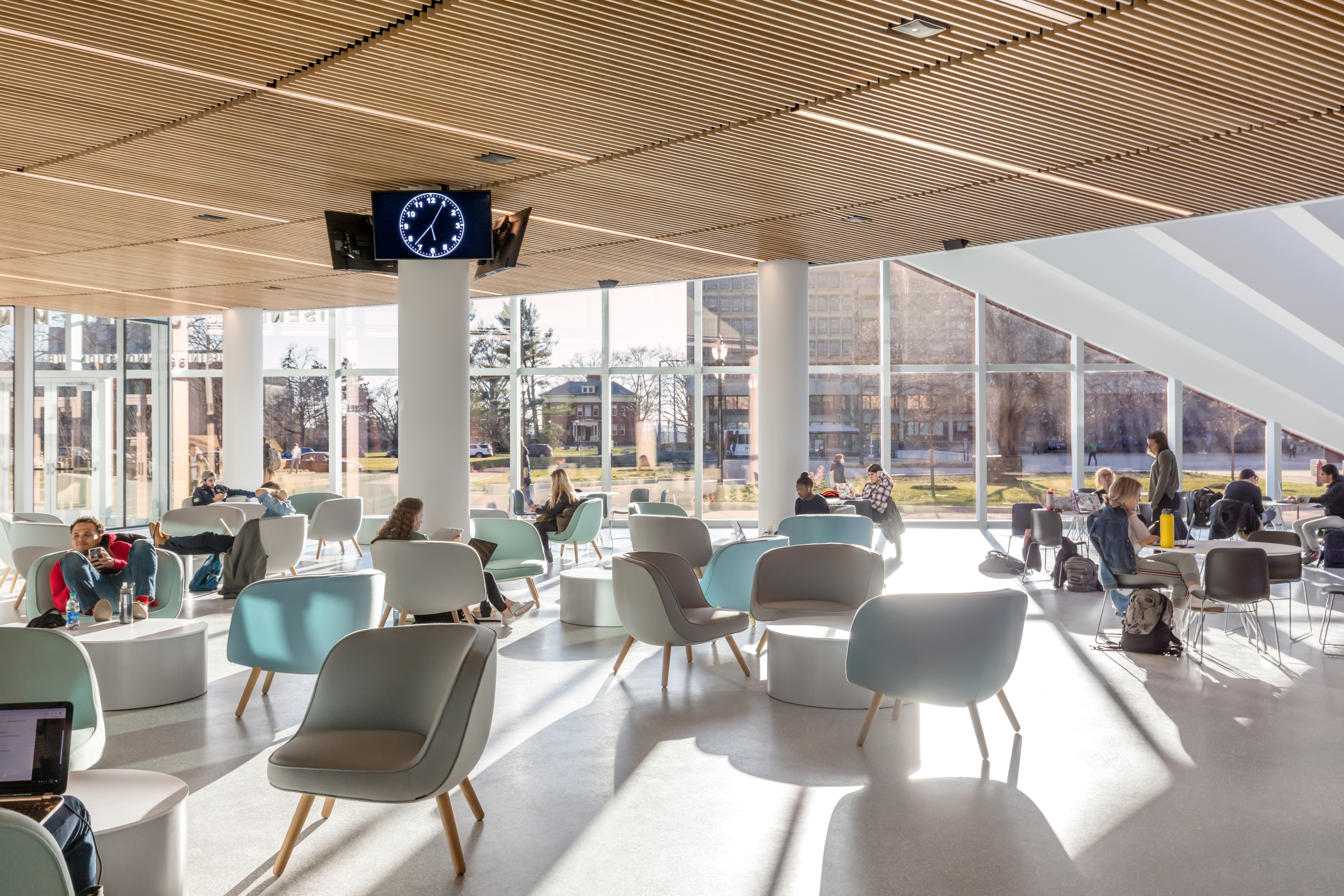
The extra space was much needed to accomodate the growing needs of the school.
INFORMATION
For more information visit the BIG website
Wallpaper* Newsletter
Receive our daily digest of inspiration, escapism and design stories from around the world direct to your inbox.
-
 The Subaru Forester is the definition of unpretentious automotive design
The Subaru Forester is the definition of unpretentious automotive designIt’s not exactly king of the crossovers, but the Subaru Forester e-Boxer is reliable, practical and great for keeping a low profile
By Jonathan Bell
-
 Sotheby’s is auctioning a rare Frank Lloyd Wright lamp – and it could fetch $5 million
Sotheby’s is auctioning a rare Frank Lloyd Wright lamp – and it could fetch $5 millionThe architect's ‘Double-Pedestal’ lamp, which was designed for the Dana House in 1903, is hitting the auction block 13 May at Sotheby's.
By Anna Solomon
-
 Naoto Fukasawa sparks children’s imaginations with play sculptures
Naoto Fukasawa sparks children’s imaginations with play sculpturesThe Japanese designer creates an intuitive series of bold play sculptures, designed to spark children’s desire to play without thinking
By Danielle Demetriou
-
 This minimalist Wyoming retreat is the perfect place to unplug
This minimalist Wyoming retreat is the perfect place to unplugThis woodland home that espouses the virtues of simplicity, containing barely any furniture and having used only three materials in its construction
By Anna Solomon
-
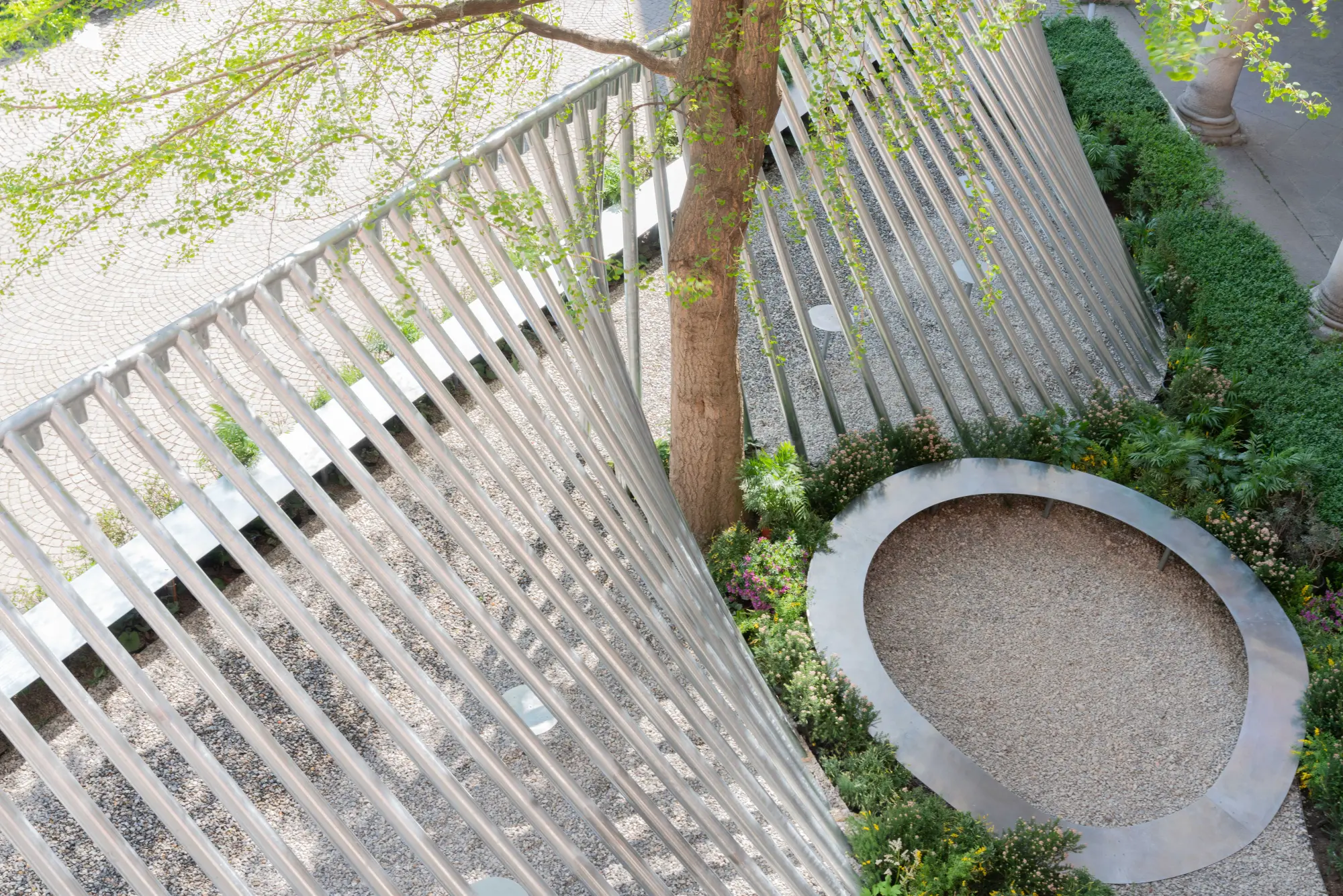 Milan Design Week: ‘A Beat of Water’ highlights the power of the precious natural resource
Milan Design Week: ‘A Beat of Water’ highlights the power of the precious natural resource‘A Beat of Water’ by BIG - Bjarke Ingels Group and Roca zooms in on water and its power – from natural element to valuable resource, touching on sustainability and consumption
By Ellie Stathaki
-
 We explore Franklin Israel’s lesser-known, progressive, deconstructivist architecture
We explore Franklin Israel’s lesser-known, progressive, deconstructivist architectureFranklin Israel, a progressive Californian architect whose life was cut short in 1996 at the age of 50, is celebrated in a new book that examines his work and legacy
By Michael Webb
-
 A new hilltop California home is rooted in the landscape and celebrates views of nature
A new hilltop California home is rooted in the landscape and celebrates views of natureWOJR's California home House of Horns is a meticulously planned modern villa that seeps into its surrounding landscape through a series of sculptural courtyards
By Jonathan Bell
-
 The Frick Collection's expansion by Selldorf Architects is both surgical and delicate
The Frick Collection's expansion by Selldorf Architects is both surgical and delicateThe New York cultural institution gets a $220 million glow-up
By Stephanie Murg
-
 Remembering architect David M Childs (1941-2025) and his New York skyline legacy
Remembering architect David M Childs (1941-2025) and his New York skyline legacyDavid M Childs, a former chairman of architectural powerhouse SOM, has passed away. We celebrate his professional achievements
By Jonathan Bell
-
 What is hedonistic sustainability? BIG's take on fun-injected sustainable architecture arrives in New York
What is hedonistic sustainability? BIG's take on fun-injected sustainable architecture arrives in New YorkA new project in New York proves that the 'seemingly contradictory' ideas of sustainable development and the pursuit of pleasure can, and indeed should, co-exist
By Emily Wright
-
 The upcoming Zaha Hadid Architects projects set to transform the horizon
The upcoming Zaha Hadid Architects projects set to transform the horizonA peek at Zaha Hadid Architects’ future projects, which will comprise some of the most innovative and intriguing structures in the world
By Anna Solomon