Umbrella House by Kazuo Shinohara opens at Vitra Campus
The Umbrella House by Kazuo Shinohara is installed at the Vitra Campus in Weil am Rhein
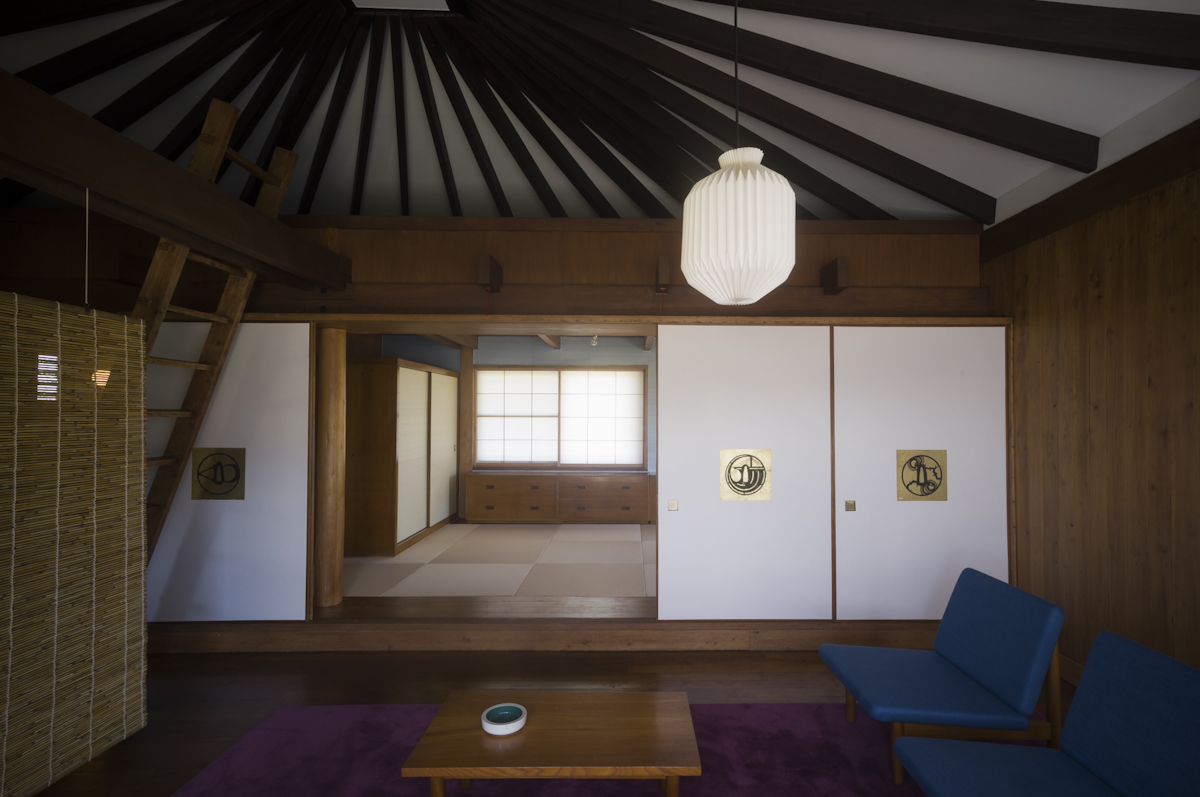
Julien Lanoo - Photography
Visitors to Vitra’s Weil am Rhein campus this year will find a new arrival among the furniture brand’s park of architectural treasures. Standing temple-like in a greenfield site next to buildings by Jean Prouvé and Buckminster Fuller, the Umbrella House by Japanese architect Kazuo Shinohara has a quiet but compelling presence. The wooden design, built in 1961 in Nerima, a residential neighbourhood of Tokyo, is the smallest and one of the last remaining residences from the first of Shinohara’s four self-titled ‘styles'.
Its arrival in Germany is the result of a rescue mission that began when the Japanese architectural firm SANAA contacted Vitra. It had been informed by the Japanese organisation Heritage Houses Trust that the house was at risk of being demolished to make way for a new road. Recognising the building’s significance – Shinohara is considered one of the most important Japanese architects from the latter half of the 20th century, but is still little known internationally – Vitra worked with the Tokyo Institute of Technology to dismantle, ship and rebuild the house on its campus, where it will serve as a venue for small gatherings.
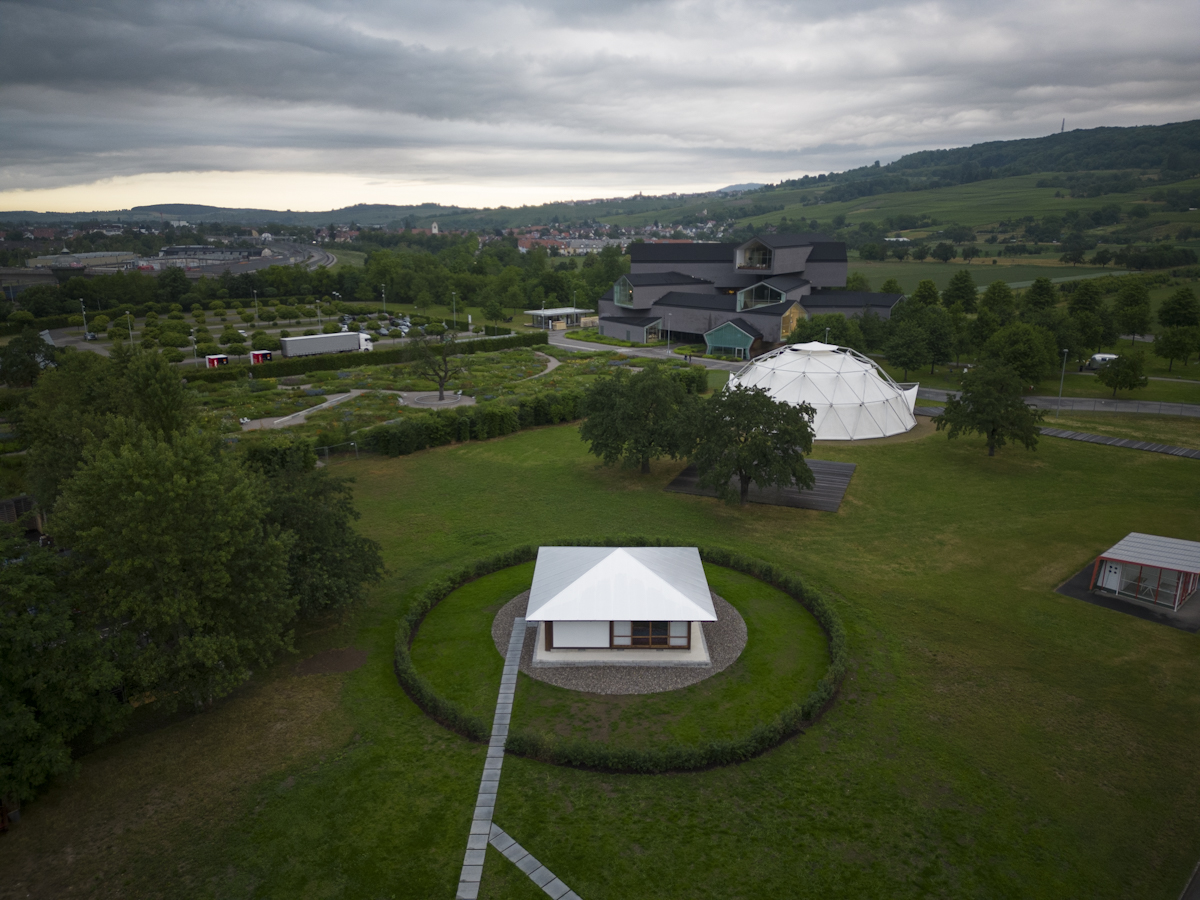
Surrounded by a circle of gravel and approached via a single paved pathway, the single-storey house stands serenely on a square platform raised off the ground and topped by a pyramid-shaped roof – Shinohara was the first to transfer elements like this, previously only seen on temple complexes, into residential architecture.
Its small but perfectly formed 55 sq m footprint accommodates a kitchen and dining table, a living room, a bathroom and a traditional tatami room with 15 half-size tatami mats, which provide living and sleeping quarters for a small family.
Inside, the visible umbrella structure of the roof makes clear the house’s namesake. It spans the interior volume at 4m in height and is intended to make the small floor area appear larger.
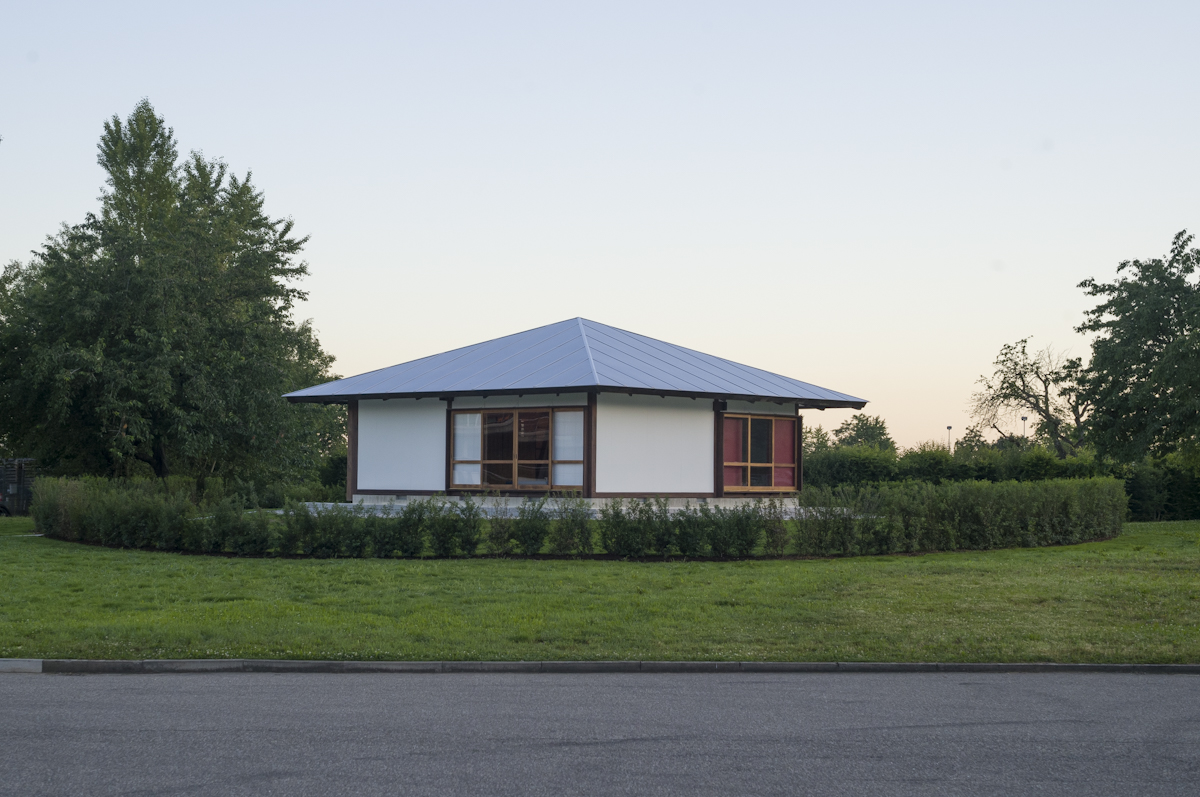
Shinohara intentionally chose simple and inexpensive materials such as Japanese cypress, Japanese pine, Oregon cedar and cement fibre boards for the house's post-and-beam construction, and it was erected by craftsmen without heavy machinery. This made the relocation process much simpler, as even the largest wooden element was less than 5m long, so it could be easily loaded into a sea container and shipped economically.
Despite not being known to a wide audience, Kazuo Shinohara has influenced many contemporary Japanese architects, such as SANAA and Tadao Ando, who have also built on the Vitra Campus. ‘It can make sense to move a building if its construction easily allows this, and of course, it must fit into the context of the new location,' said Rolf Fehlbaum, chairman emeritus of Vitra. ‘The Umbrella House meets both criteria: it is relatively simple to relocate and it connects with the strong Japanese presence – Tadao Ando, SANAA and soon Tsuyoshi Tane – on the Vitra Campus.'
Wallpaper* Newsletter
Receive our daily digest of inspiration, escapism and design stories from around the world direct to your inbox.
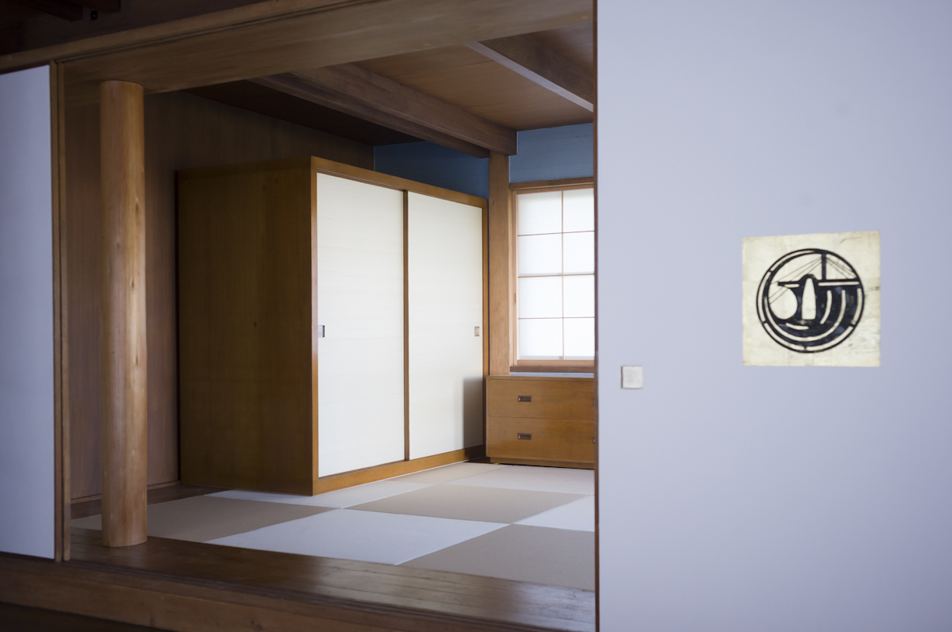
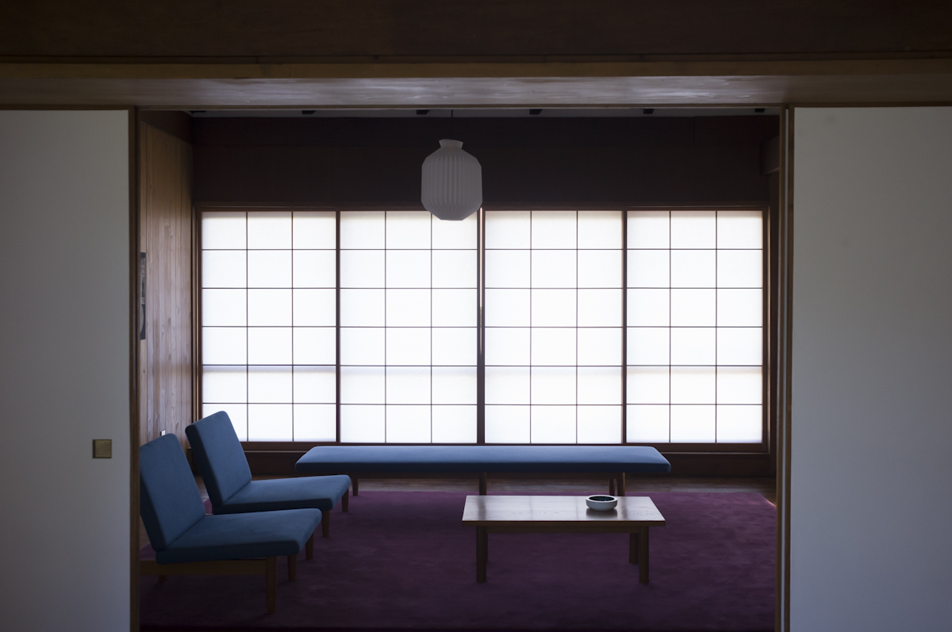
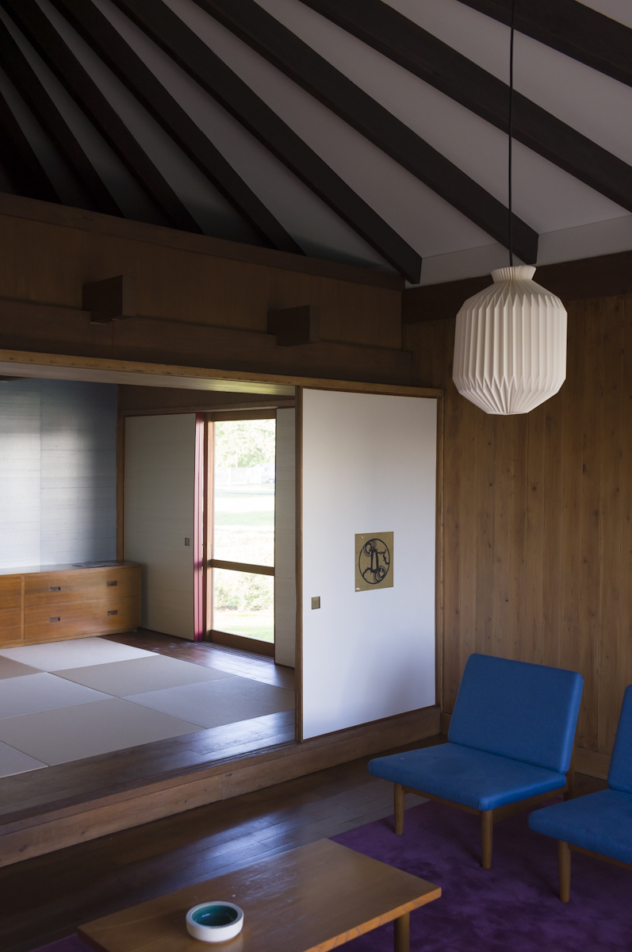
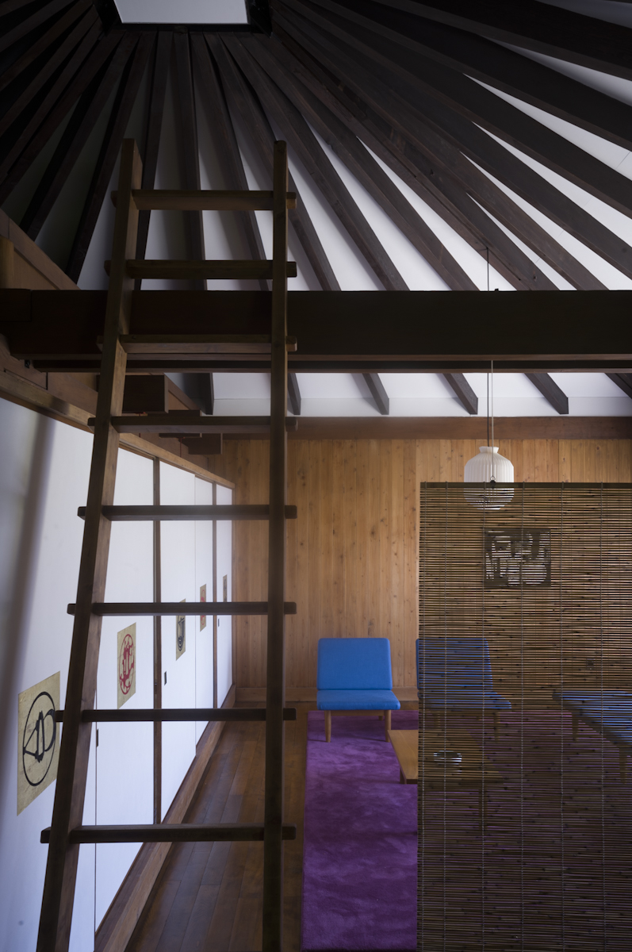
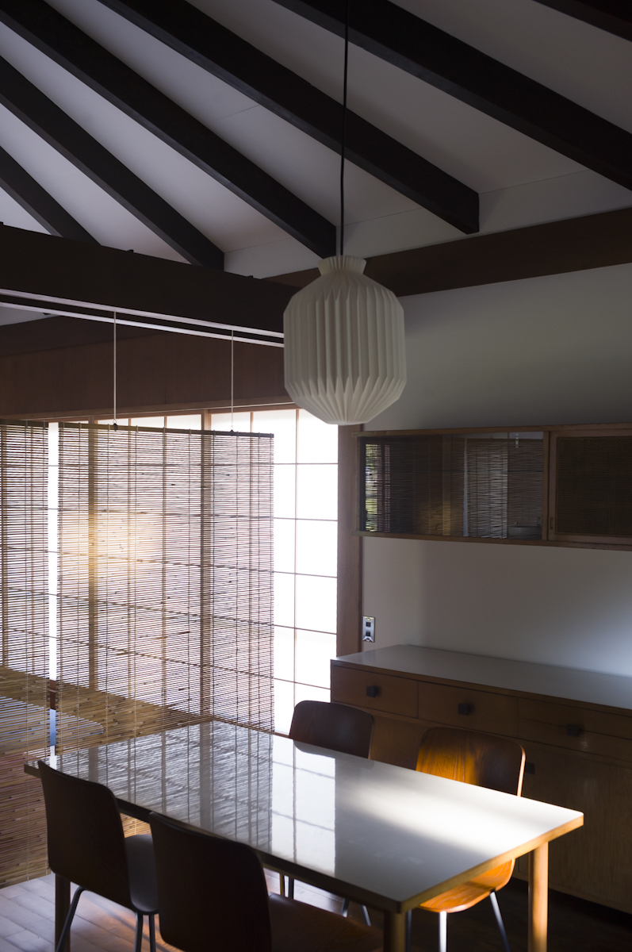
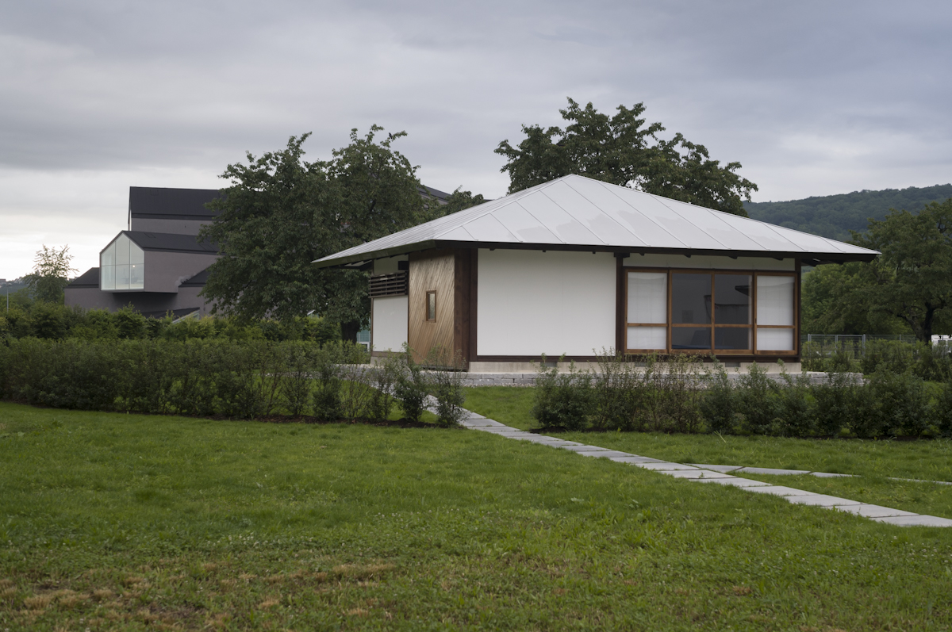
INFORMATION
Ali Morris is a UK-based editor, writer and creative consultant specialising in design, interiors and architecture. In her 16 years as a design writer, Ali has travelled the world, crafting articles about creative projects, products, places and people for titles such as Dezeen, Wallpaper* and Kinfolk.
- Julien Lanoo - PhotographyPhotographer
-
 Put these emerging artists on your radar
Put these emerging artists on your radarThis crop of six new talents is poised to shake up the art world. Get to know them now
By Tianna Williams
-
 Dining at Pyrá feels like a Mediterranean kiss on both cheeks
Dining at Pyrá feels like a Mediterranean kiss on both cheeksDesigned by House of Dré, this Lonsdale Road addition dishes up an enticing fusion of Greek and Spanish cooking
By Sofia de la Cruz
-
 Creased, crumpled: S/S 2025 menswear is about clothes that have ‘lived a life’
Creased, crumpled: S/S 2025 menswear is about clothes that have ‘lived a life’The S/S 2025 menswear collections see designers embrace the creased and the crumpled, conjuring a mood of laidback languor that ran through the season – captured here by photographer Steve Harnacke and stylist Nicola Neri for Wallpaper*
By Jack Moss
-
 2025 Expo Osaka: Ireland is having a moment in Japan
2025 Expo Osaka: Ireland is having a moment in JapanAt 2025 Expo Osaka, a new sculpture for the Irish pavilion brings together two nations for a harmonious dialogue between place and time, material and form
By Danielle Demetriou
-
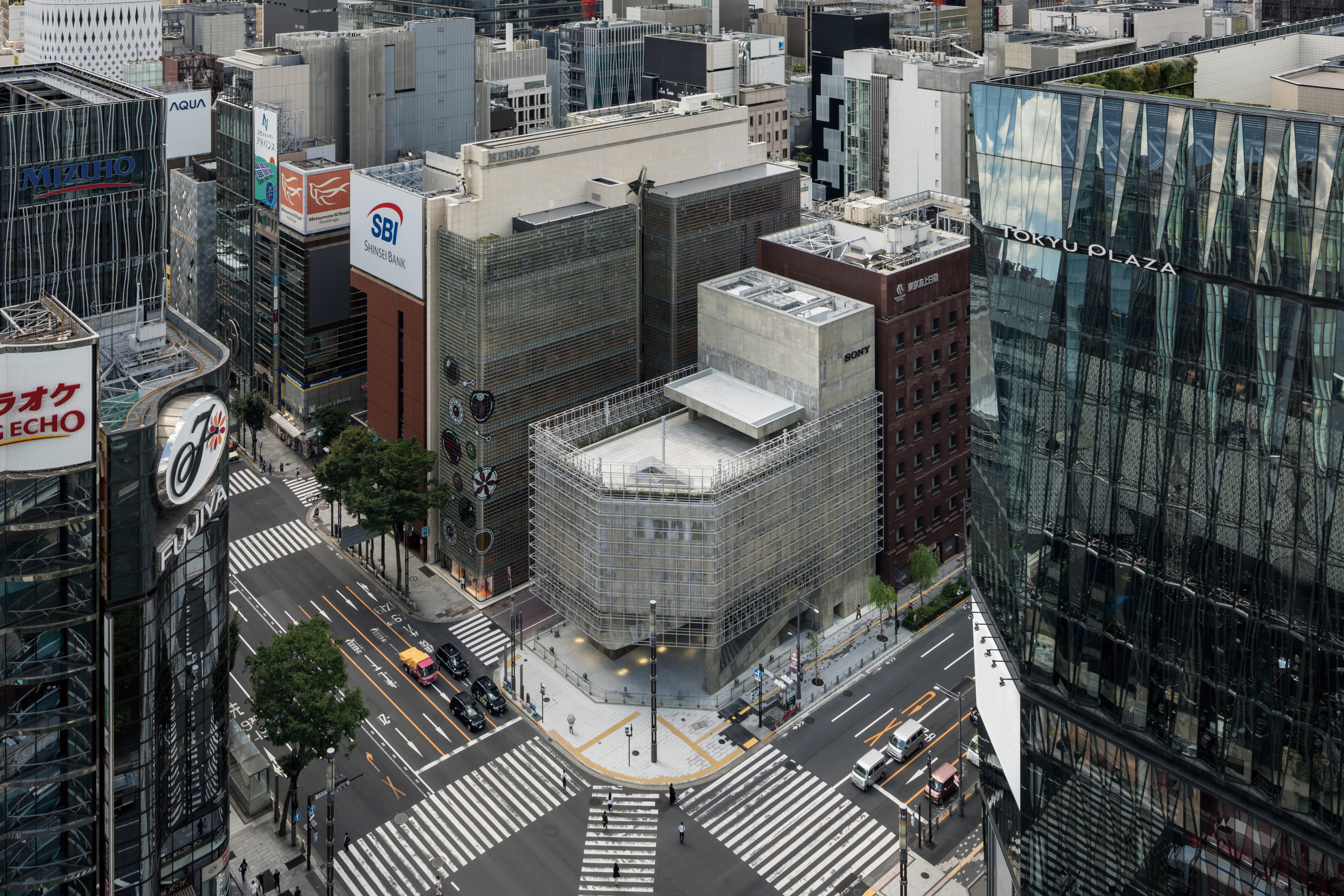 Tour the brutalist Ginza Sony Park, Tokyo's newest urban hub
Tour the brutalist Ginza Sony Park, Tokyo's newest urban hubGinza Sony Park opens in all its brutalist glory, the tech giant’s new building that is designed to embrace the public, offering exhibitions and freely accessible space
By Jens H Jensen
-
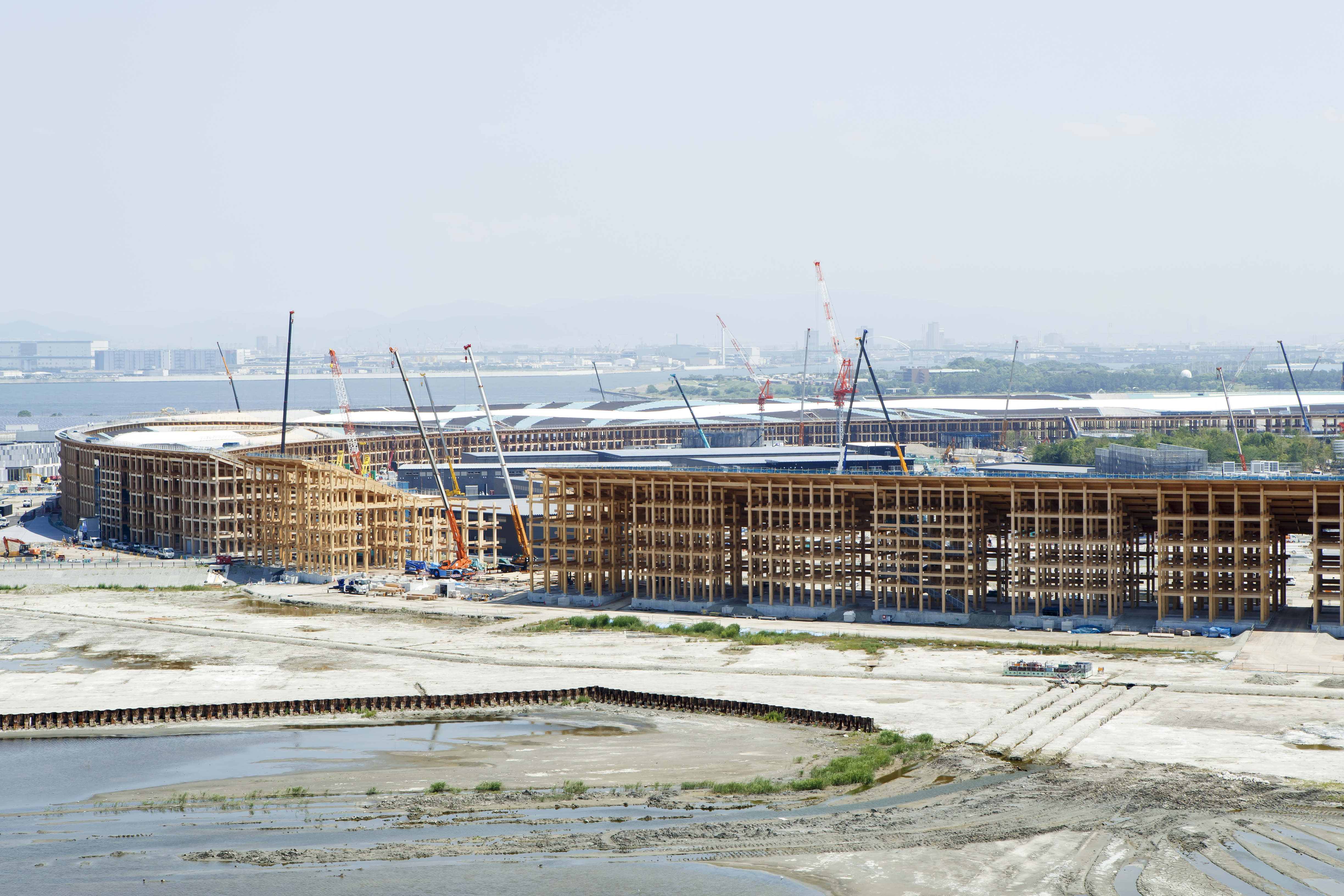 A first look at Expo 2025 Osaka's experimental architecture
A first look at Expo 2025 Osaka's experimental architectureExpo 2025 Osaka prepares to throw open its doors in April; we preview the world festival, its developments and highlights
By Danielle Demetriou
-
 Ten contemporary homes that are pushing the boundaries of architecture
Ten contemporary homes that are pushing the boundaries of architectureA new book detailing 59 visually intriguing and technologically impressive contemporary houses shines a light on how architecture is evolving
By Anna Solomon
-
 And the RIBA Royal Gold Medal 2025 goes to... SANAA!
And the RIBA Royal Gold Medal 2025 goes to... SANAA!The RIBA Royal Gold Medal 2025 winner is announced – Japanese studio SANAA scoops the prestigious architecture industry accolade
By Ellie Stathaki
-
 Architect Sou Fujimoto explains how the ‘idea of the forest’ is central to everything
Architect Sou Fujimoto explains how the ‘idea of the forest’ is central to everythingSou Fujimoto has been masterminding the upcoming Expo 2025 Osaka for the past five years, as the site’s design producer. To mark the 2025 Wallpaper* Design Awards, the Japanese architect talks to us about 2024, the year ahead, and materiality, nature, diversity and technological advances
By Sou Fujimoto
-
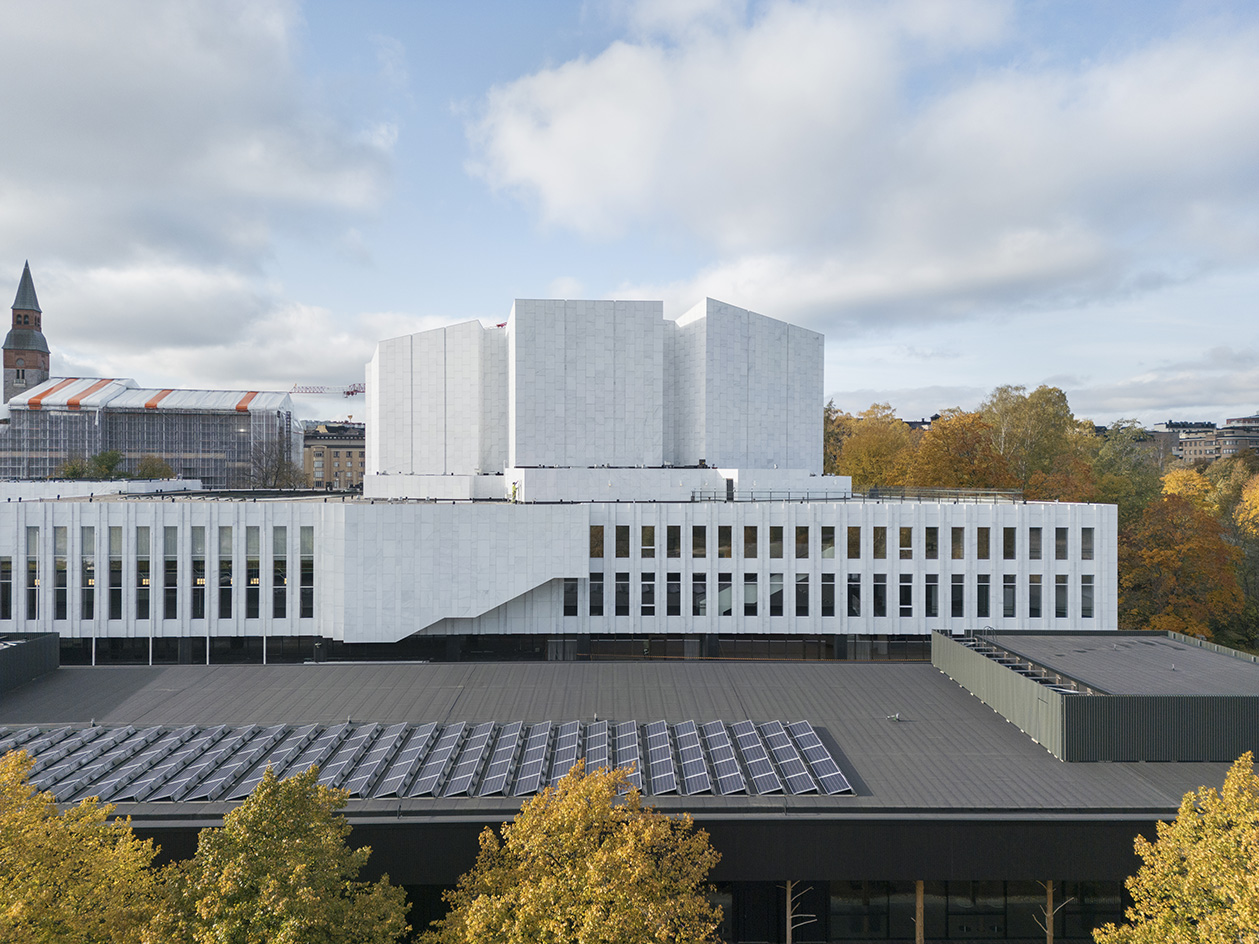 Alvar Aalto: our ultimate guide to architecture's father of gentle modernism
Alvar Aalto: our ultimate guide to architecture's father of gentle modernismAlvar Aalto defined midcentury – and Finnish – architecture like no other, creating his own, distinctive brand of gentle modernism; honouring him, we compiled the ultimate guide
By Vicky Richardson
-
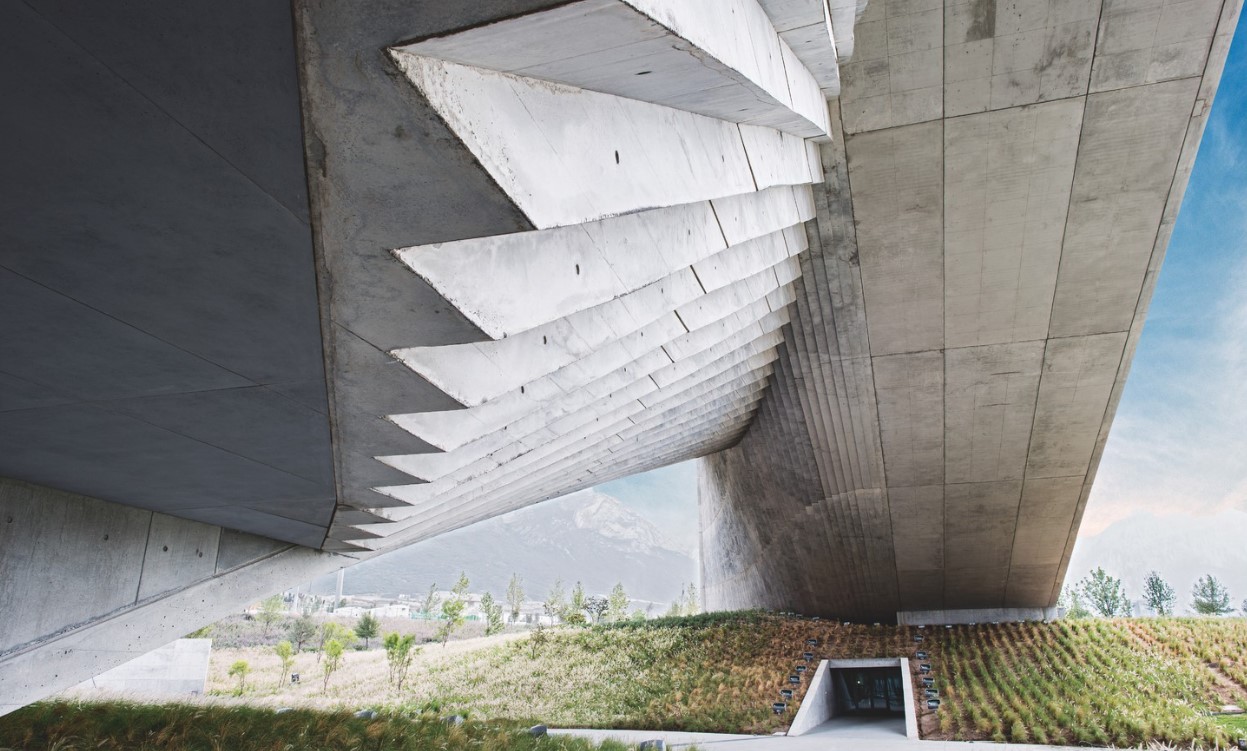 Tadao Ando: the self-taught contemporary architecture master who 'converts feelings into physical form’
Tadao Ando: the self-taught contemporary architecture master who 'converts feelings into physical form’Tadao Ando is a self-taught architect who rose to become one of contemporary architecture's biggest stars. Here, we explore the Japanese master's origins, journey and finest works
By Edwin Heathcote