Less is Moor: the Yves Saint Laurent Museum is set to be a lesson in restrained elegance
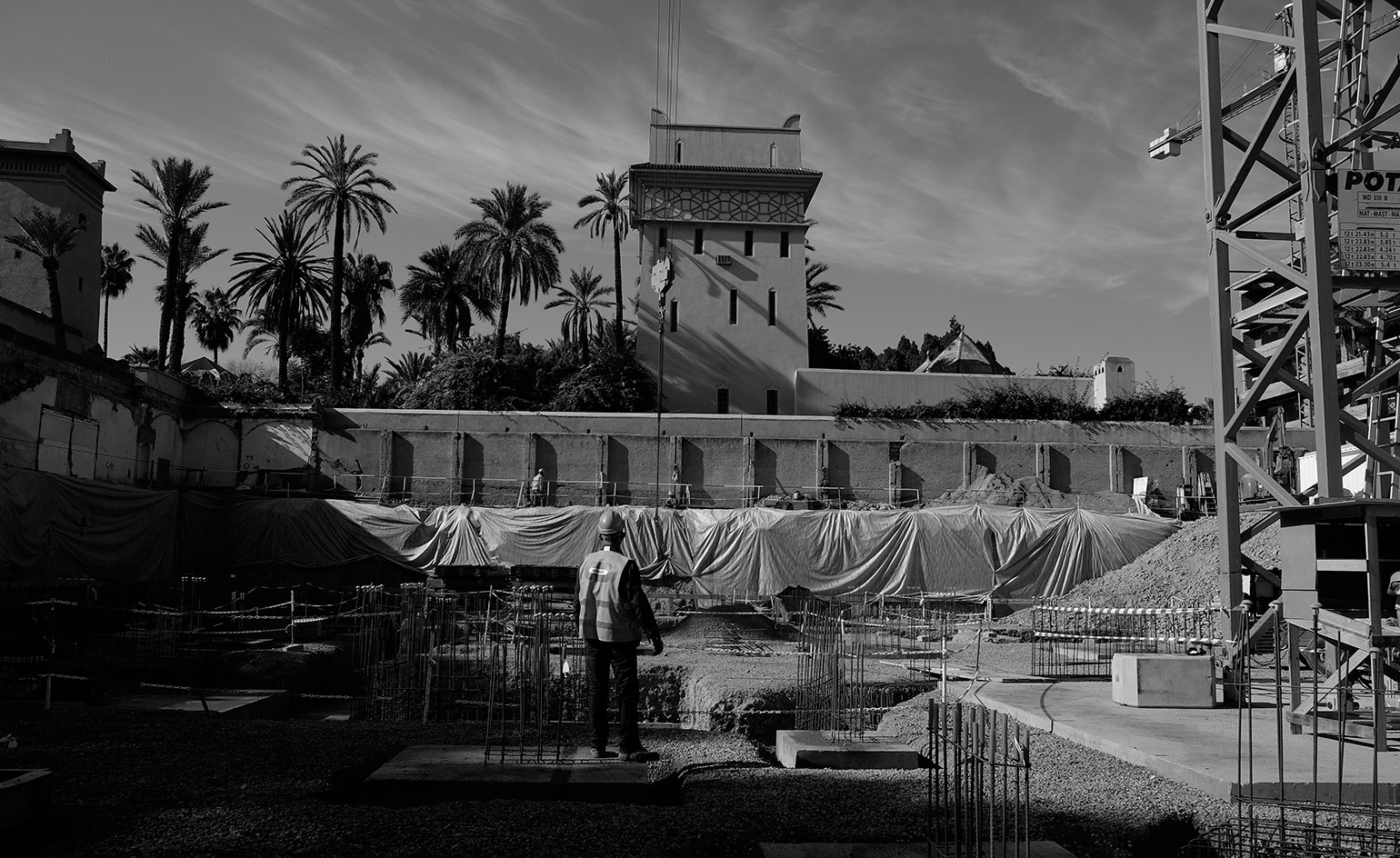
No building better sums up the passions of its patrons than the new Yves Saint Laurent Museum in Marrakech. Its form evokes the restrained elegance that defined all of the late Saint Laurent’s designs; its modernity satisfies Pierre Bergé, his partner in work and life; and its red brick façade echoes the sun-soaked palette of the country that the pair fell in love with.
‘When we first discovered Marrakech in 1966, we were so moved by the city that we immediately decided to buy a house here,’ explains Bergé. Twice a year, in December and June, Saint Laurent would head to Marrakech for two weeks to design his haute couture collections. His Moroccan hideaway also became a legendary den of hedonism, and in 2002, when he retired, Marrakech became his haven. ‘It feels perfectly natural, 50 years later, to build a museum dedicated to Saint Laurent’s oeuvre, which was so inspired by this country,’ says Bergé.
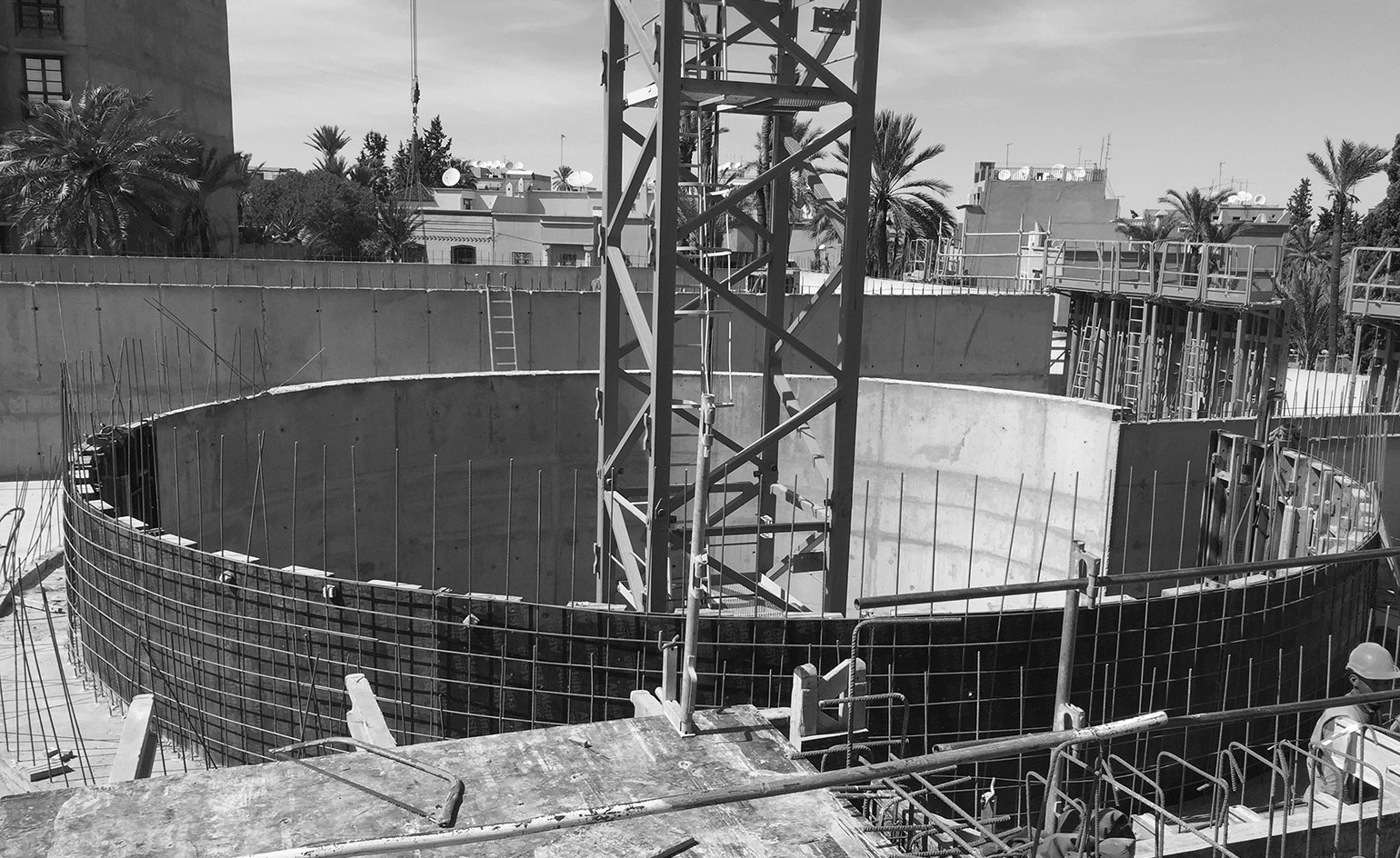
The construction of the building was undertaken by Bymaro, the Moroccan subsidiary of Bouygues Construction, which handled all aspects of the project and managed the various tradesmen, while respecting the detailed technical requirements for the conservation of the collection.
The new museum’s permanent gallery features YSL classics – the pea coat, the Mondrian dress, ‘le smoking’ and the safari jacket – as well as 50 rarely-seen pieces, all loaned by the Fondation Pierre Bergé-Yves Saint Laurent in Paris. French architect Christophe Martin has designed the displays around themes close to Saint Laurent’s heart, among them Masculine-Feminine, Black, Africa and Morocco.
With its library, auditorium, gallery, bookshop and café, Bergé predicts the museum will become a cultural hub. He is well versed at kickstarting cultural activity in Morocco; in 1980, he and Saint Laurent saved the neighbouring Jardin Majorelle from ruin. The museum’s minimal gardens will, like those of its neighbour, be filled with native succulents, tiled pools and palms.
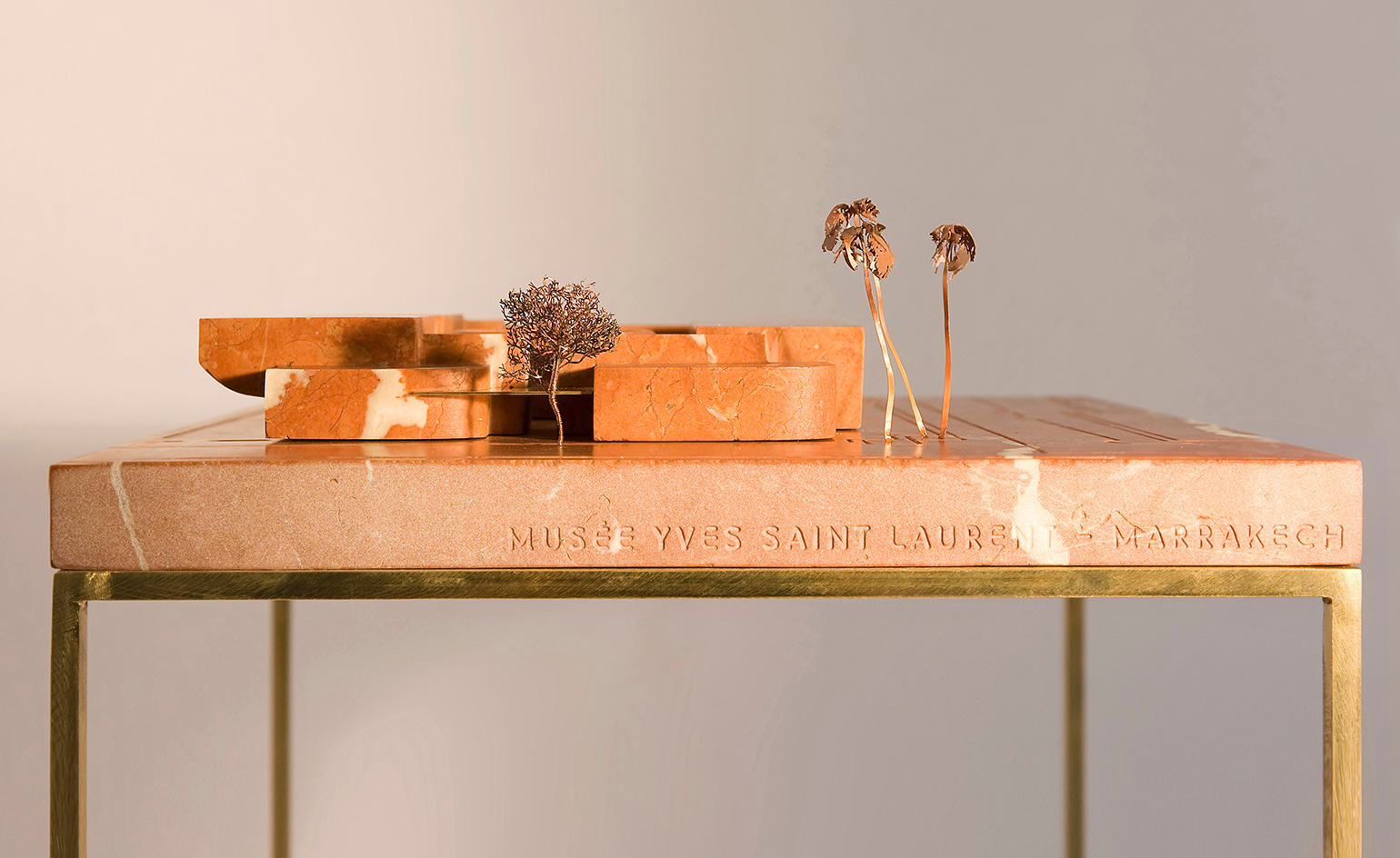
A marble presentation model of the Yves Saint Laurent Museum in Marrakech. The museum itself has a graphic identity that was handled by Philippe Apeloig, who, in 2010, had designed the poster for the Yves Saint Laurent retrospective at the Petit Palais in Paris.
Bergé knew exactly who he wanted to design the new museum in Marrakech (there will also be a sister museum in Paris, designed by regular Fondation PB-YSL collaborators, architect Jacques Grange and scenographer Nathalie Crinière, which will launch at the same time as the Marrakech one).
Olivier Marty and Karl Fournier, founders of Paris- based Studio KO, opened a satellite office in Marrakech 15 years ago and worked with Bergé on his private house in Tangier. Like Bergé and Saint Laurent before them, the pair went to Morocco on a whim and were also captivated by its colours and textures.
As originally featured in the September 2017 issue of Wallpaper* (W*222)
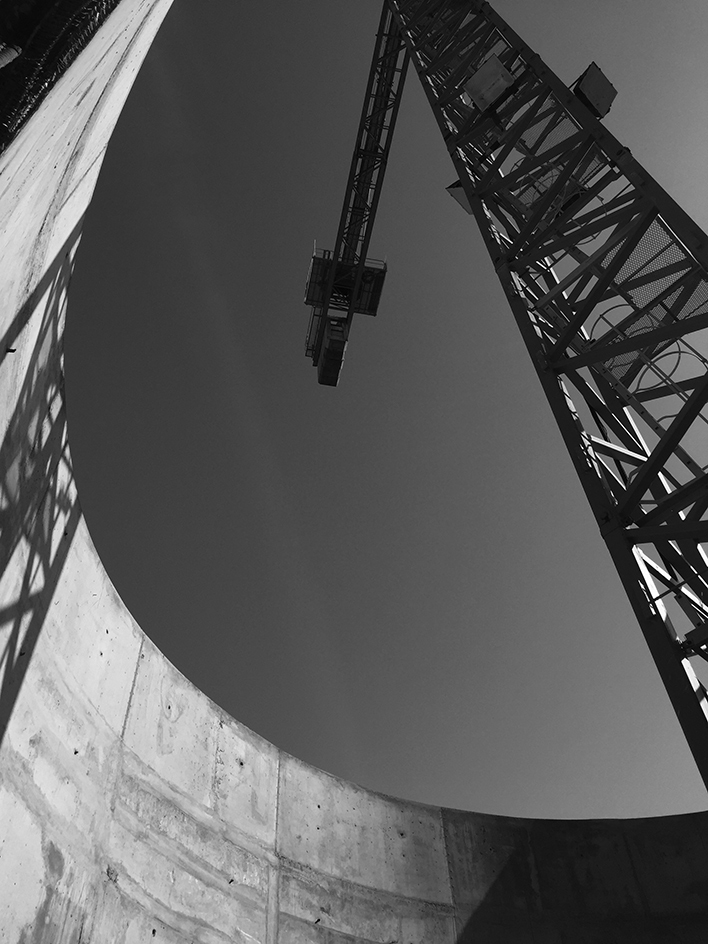
The museum, including the circular Grand Patio entrance, is built from locally-made terracotta bricks, concrete and an earthen-coloured terrazzo with Moroccan stone fragments, and is designed to blend harmoniously with its surroundings
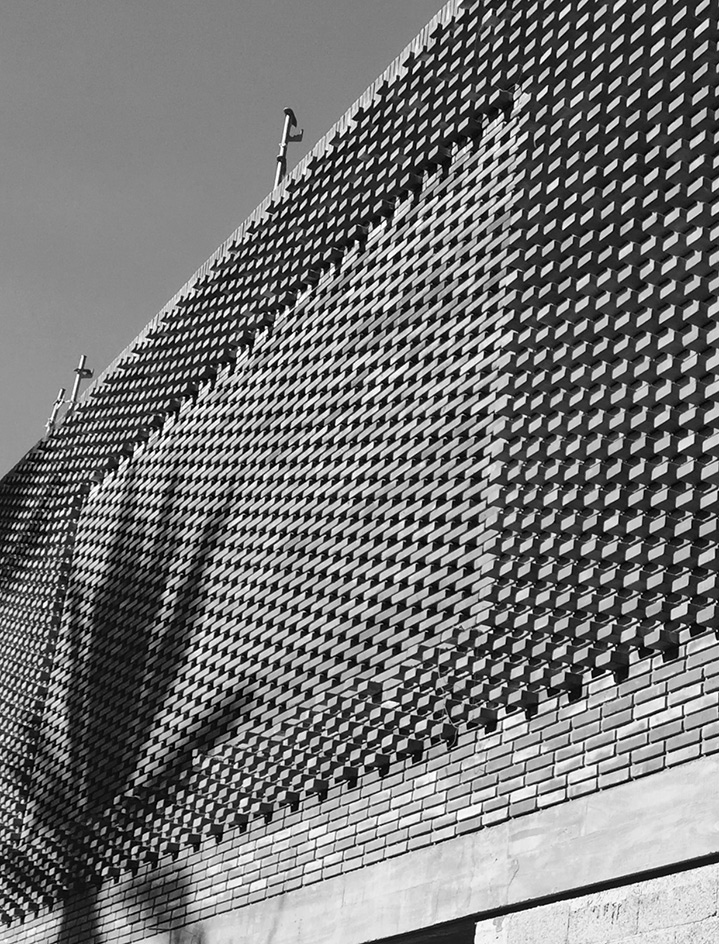
The architects visited the YSL archive in Paris, where they were struck by curves running alongside straight lines in several of the couturier’s designs. The façade of the building is an intersection of cubes with a lace-like covering of bricks, laid out in six different patterns that recall the weft and warp of fabric
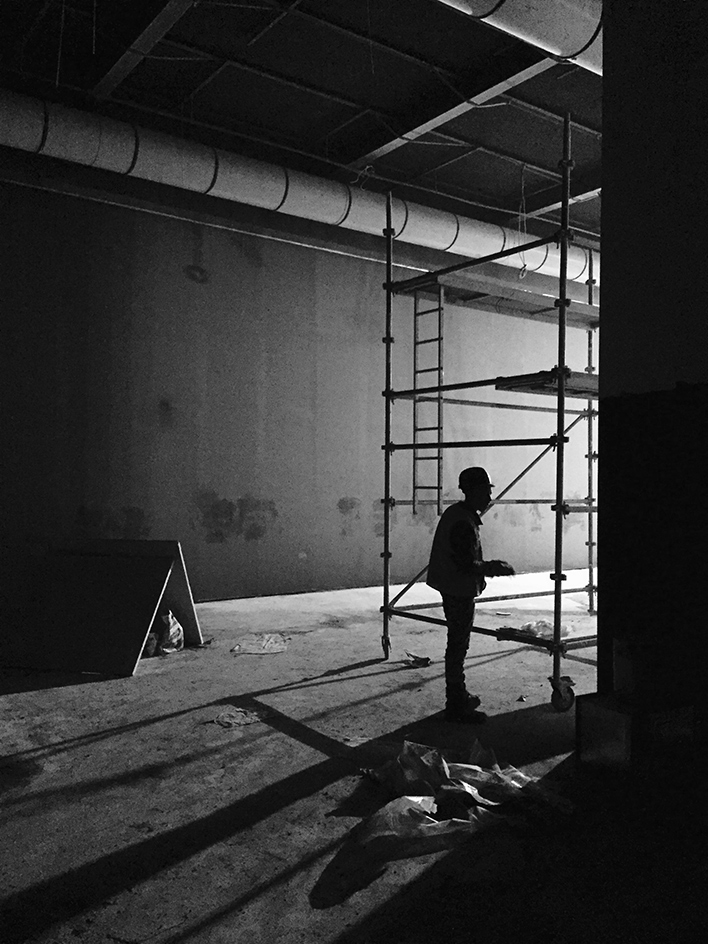
The new museum will include a 400 sq m permanent exhibition space, showcasing Saint Laurent’s work, which will be highlighted against a minimal black background created by scenographer Christophe Martin. There will also be a 120 sq m temporary exhibition space
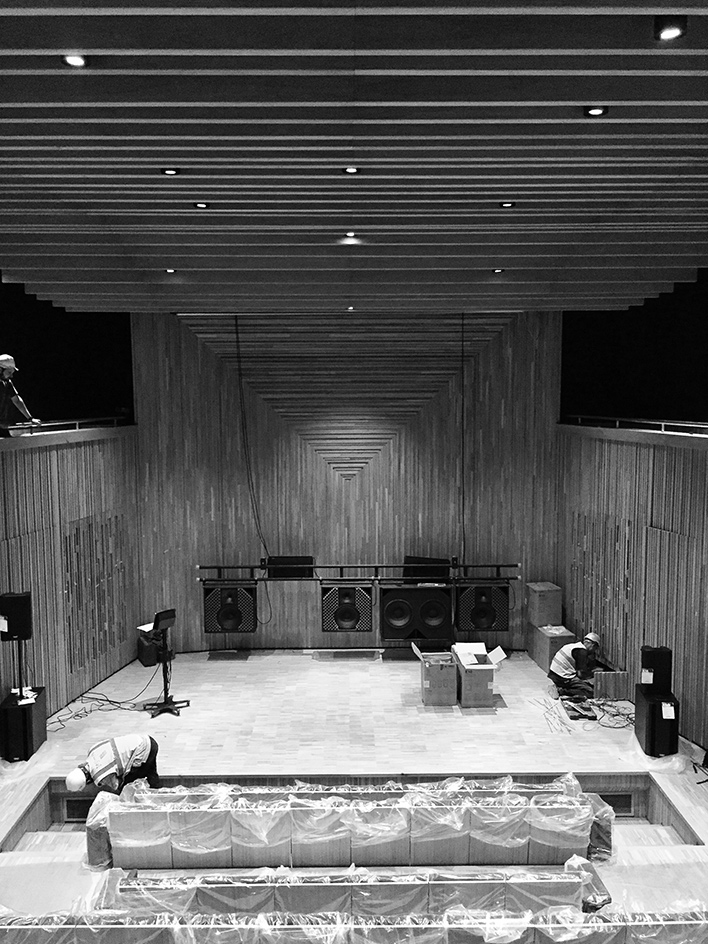
A 150-seat auditorium will host concerts, performances, film screenings and seminars, as well as high-definition live broadcasts from eminent opera companies and theatres. The auditorium’s cantilevered form creates a striking incline within the hall, ensuring that every spectator has a clear view of the stage or screen
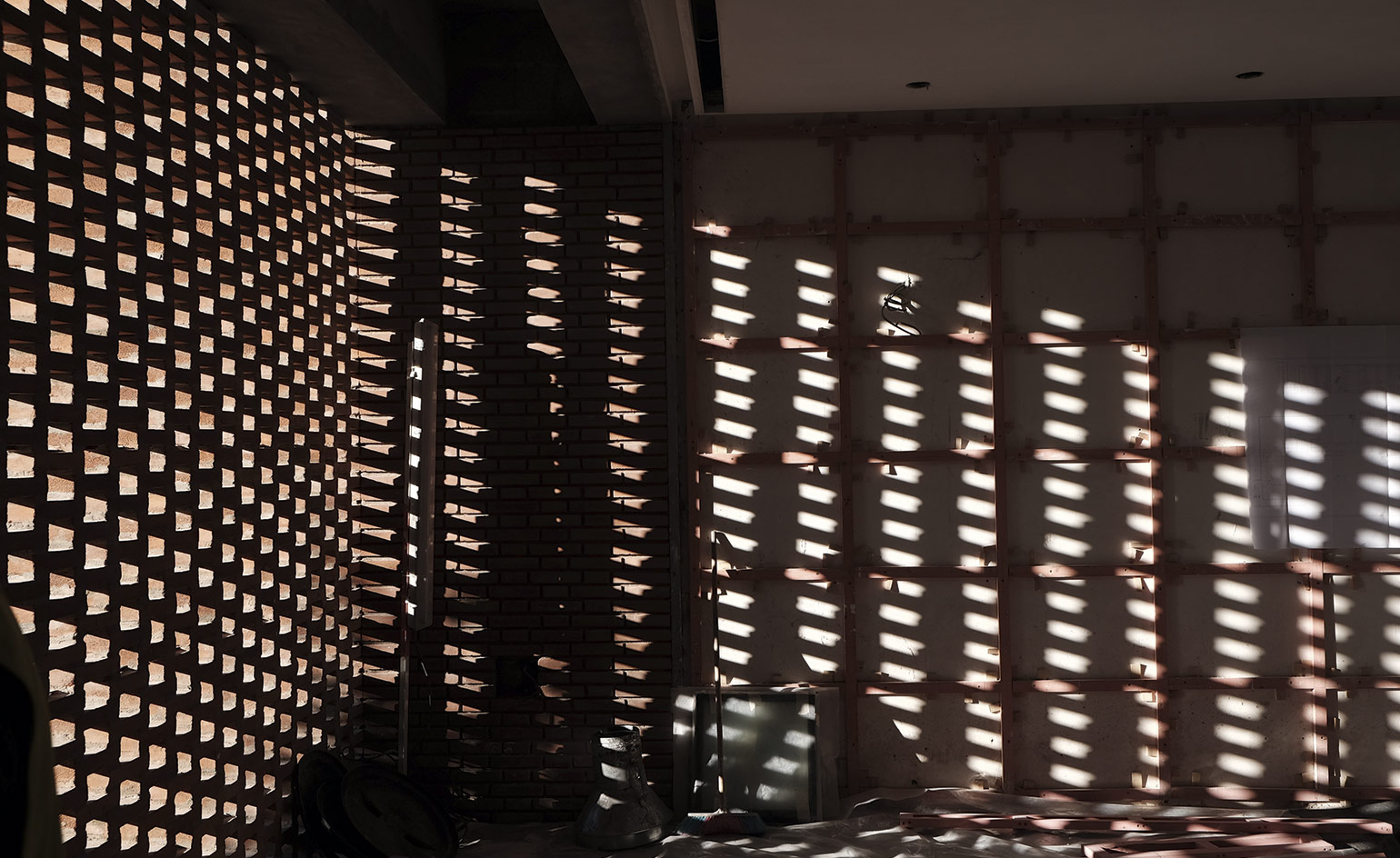
A brick screen in the museum’s conference room. The bricks were sourced locally so that the building blends in with the rest of Marrakech. The interiors are all white, like the lining of a couture jacket. The architects says they tried to be really subtle in their references to fashion
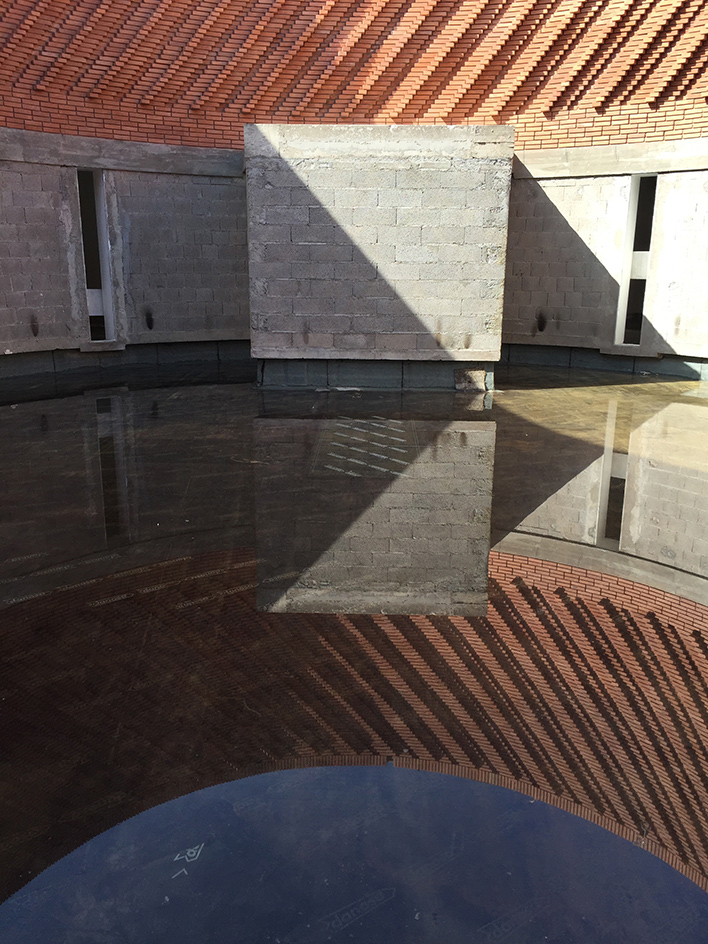
A waterproof test is performed on the circular Grand Patio entrance
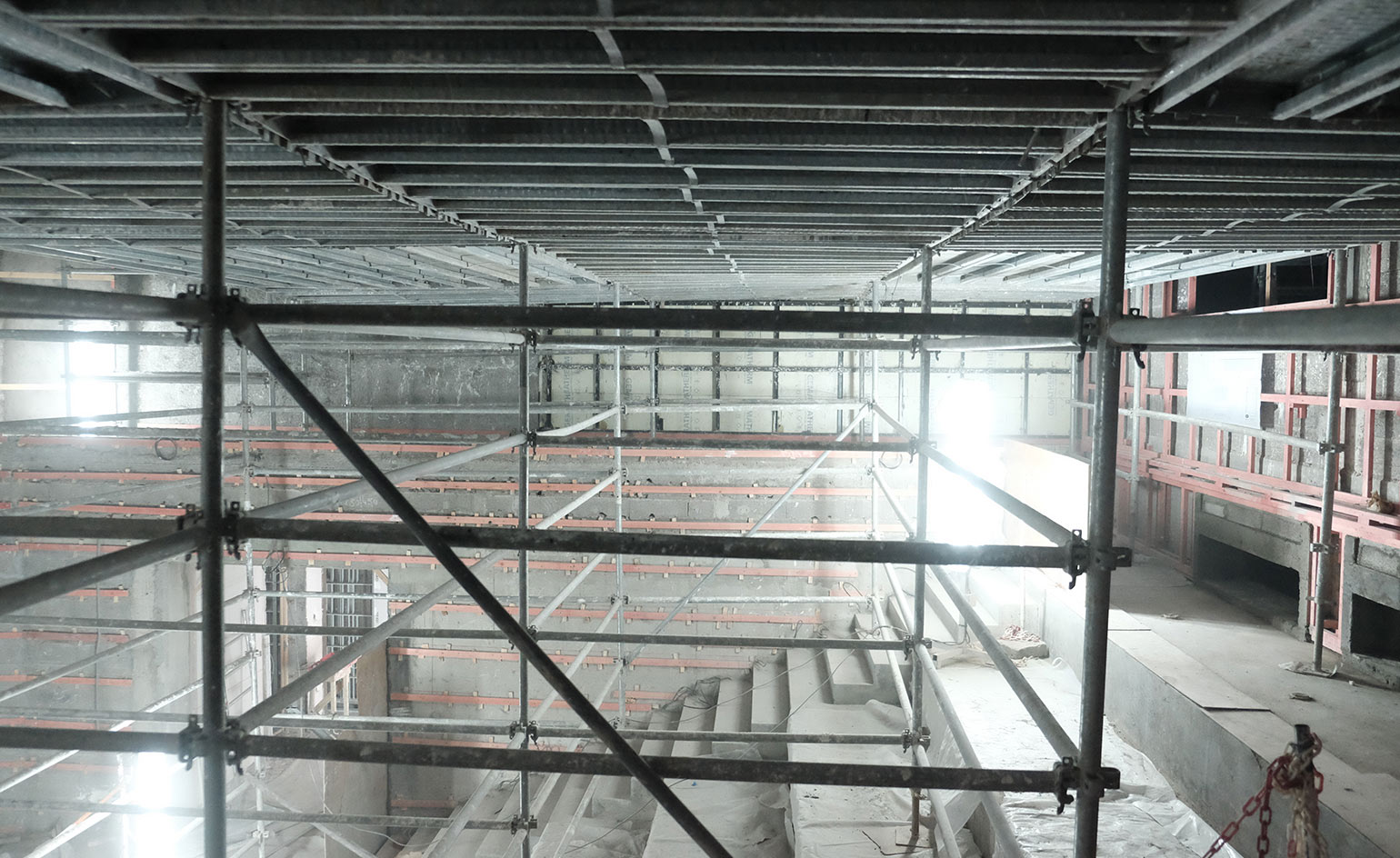
The 4,000 sq m building will eventually house permanent and temporary exhibition spaces, along with an auditorium, a bookshop, a cafe-restaurant with a terrace offering traditional Moroccan and inventive French dishes, and a research library that covers themes like literature, botany, Berber culture, poetry, history and Saint Laurent’s oeuvre
INFORMATION
The museum opens on 19 October. For more information, visit the Musée Yves Saint Laurent Marrakech wesbite and the Studio Ko website
Receive our daily digest of inspiration, escapism and design stories from around the world direct to your inbox.
Emma O'Kelly is a freelance journalist and author based in London. Her books include Sauna: The Power of Deep Heat and she is currently working on a UK guide to wild saunas, due to be published in 2025.
-
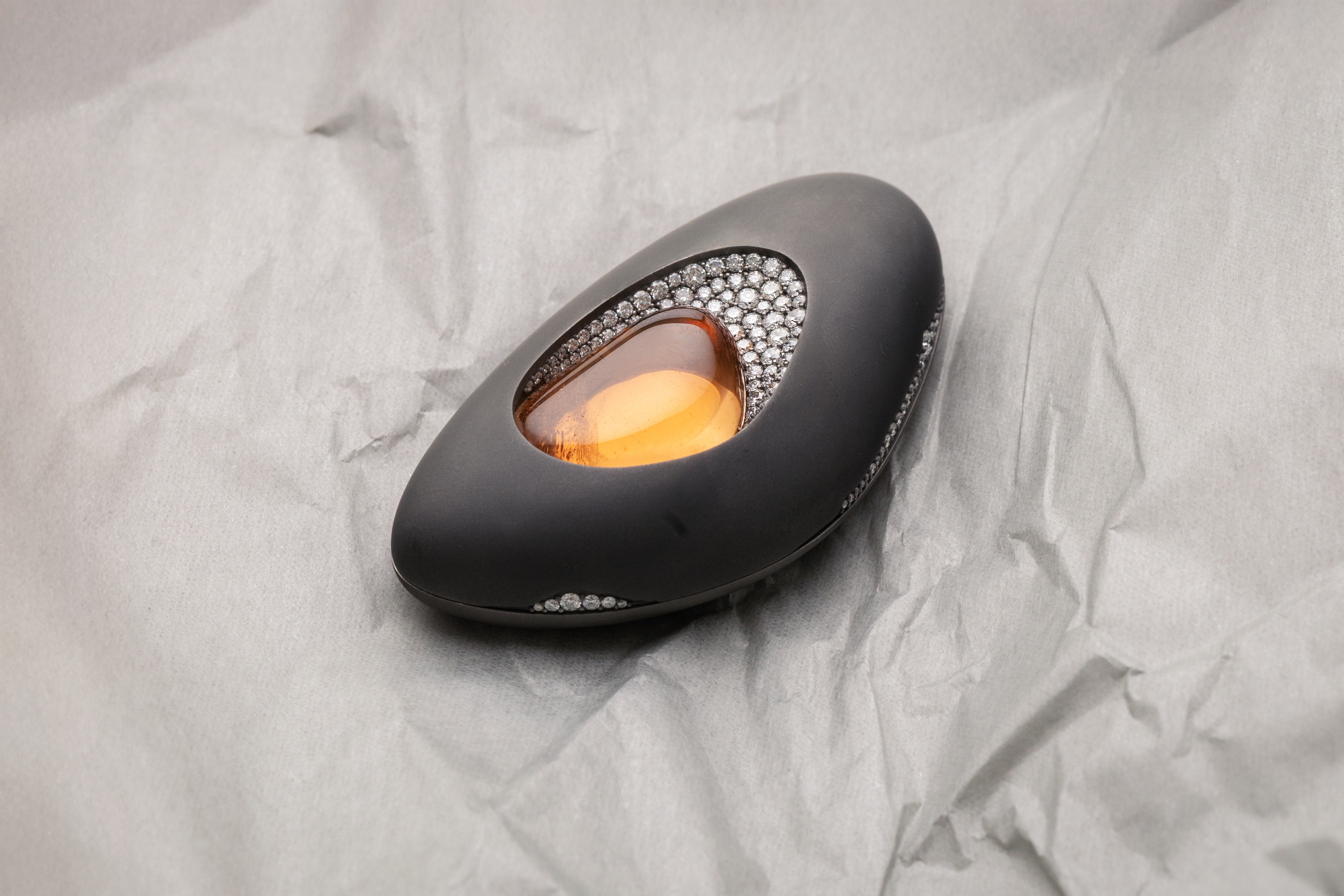 Discover the cool and offbeat designs of jeweller Inesa Kovalova
Discover the cool and offbeat designs of jeweller Inesa KovalovaInesa Kovalova's jewellery celebrates a mix of mediums and materials
-
 A group of friends built this California coastal home, rooted in nature and modern design
A group of friends built this California coastal home, rooted in nature and modern designNestled in the Sea Ranch community, a new coastal home, The House of Four Ecologies, is designed to be shared between friends, with each room offering expansive, intricate vistas
-
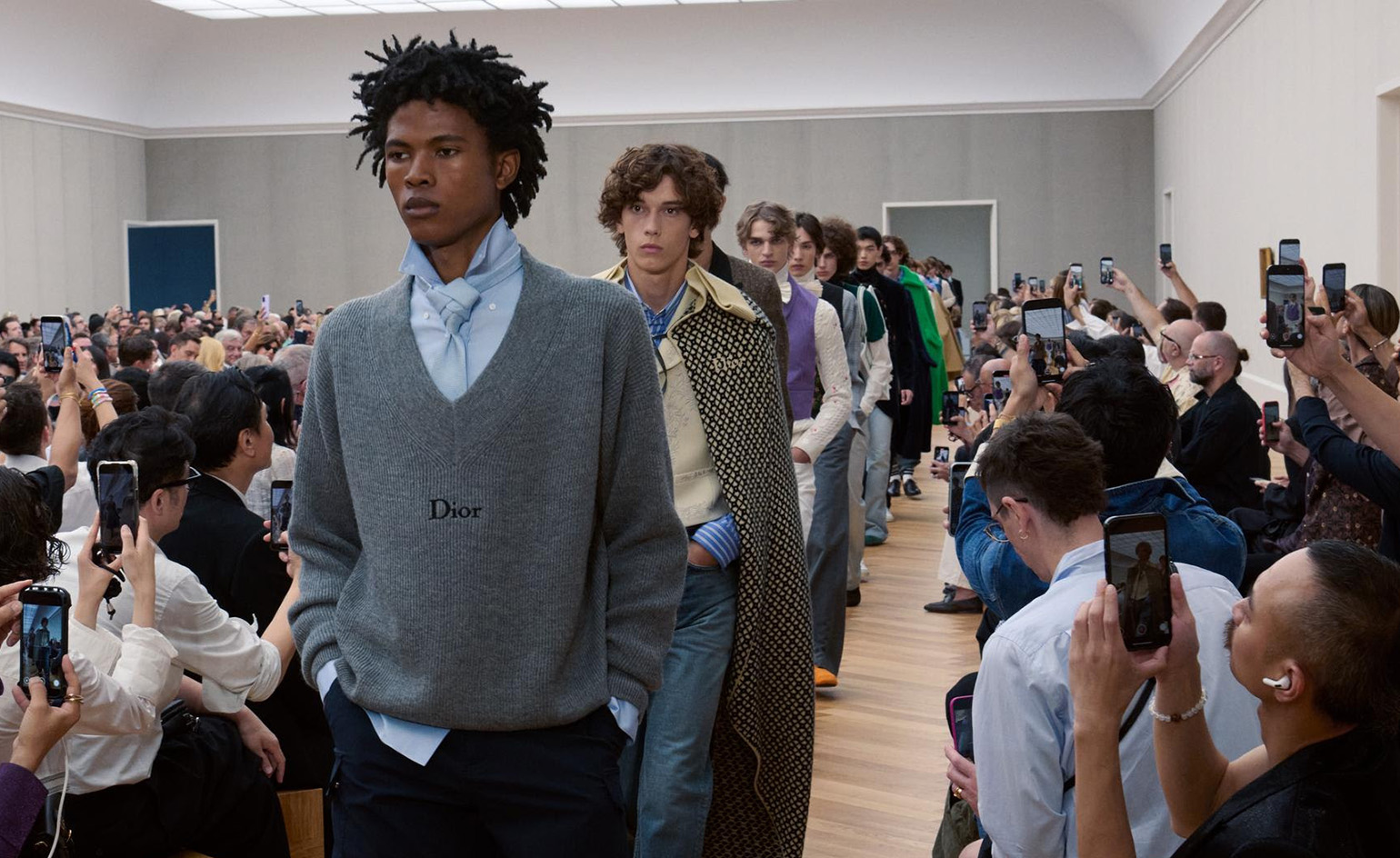 Men’s Fashion Week A/W 2026 is almost here. Here’s what to expect
Men’s Fashion Week A/W 2026 is almost here. Here’s what to expectFrom this season’s roster of Pitti Uomo guest designers to Jonathan Anderson’s sophomore men’s collection at Dior – as well as Véronique Nichanian’s Hermès swansong – everything to look out for at Men’s Fashion Week A/W 2026
-
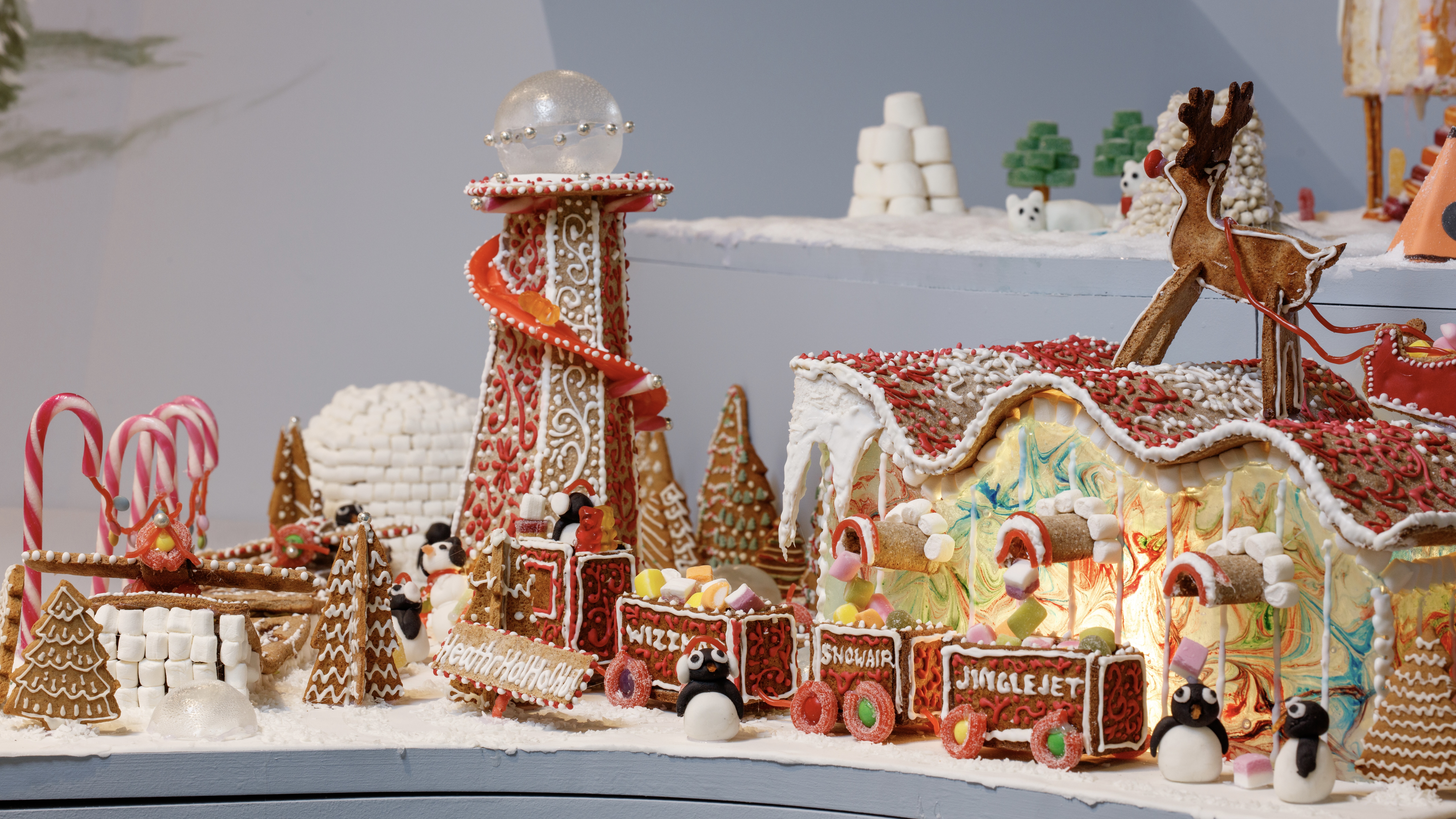 Welcome to The Gingerbread City – a baked metropolis exploring the idea of urban ‘play’
Welcome to The Gingerbread City – a baked metropolis exploring the idea of urban ‘play’The Museum of Architecture’s annual exhibition challenges professionals to construct an imaginary, interactive city entirely out of gingerbread
-
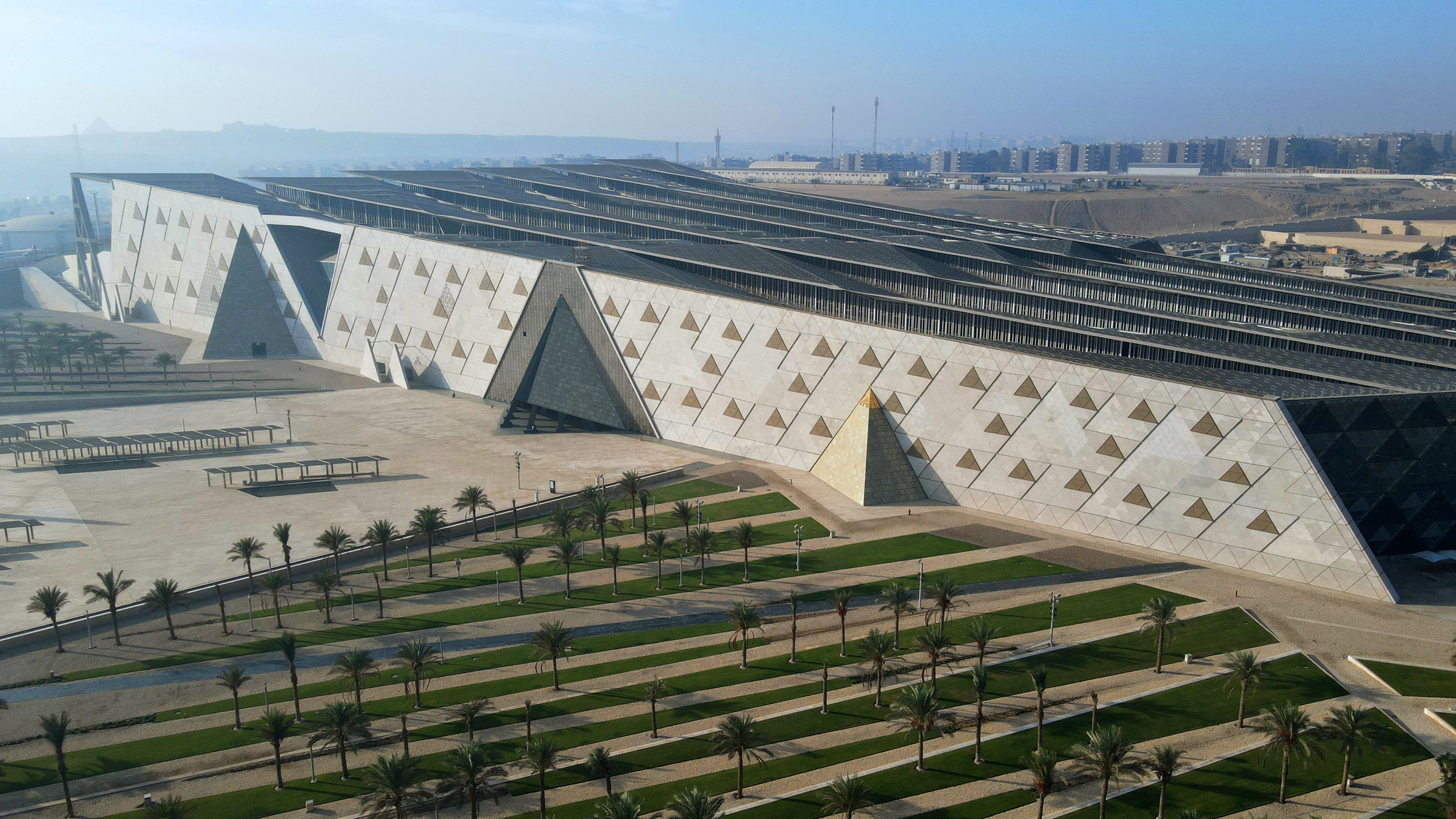 The Grand Egyptian Museum – a monumental tribute to one of humanity’s most captivating civilisations – is now complete
The Grand Egyptian Museum – a monumental tribute to one of humanity’s most captivating civilisations – is now completeDesigned by Heneghan Peng Architects, the museum stands as an architectural link between past and present on the timeless sands of Giza
-
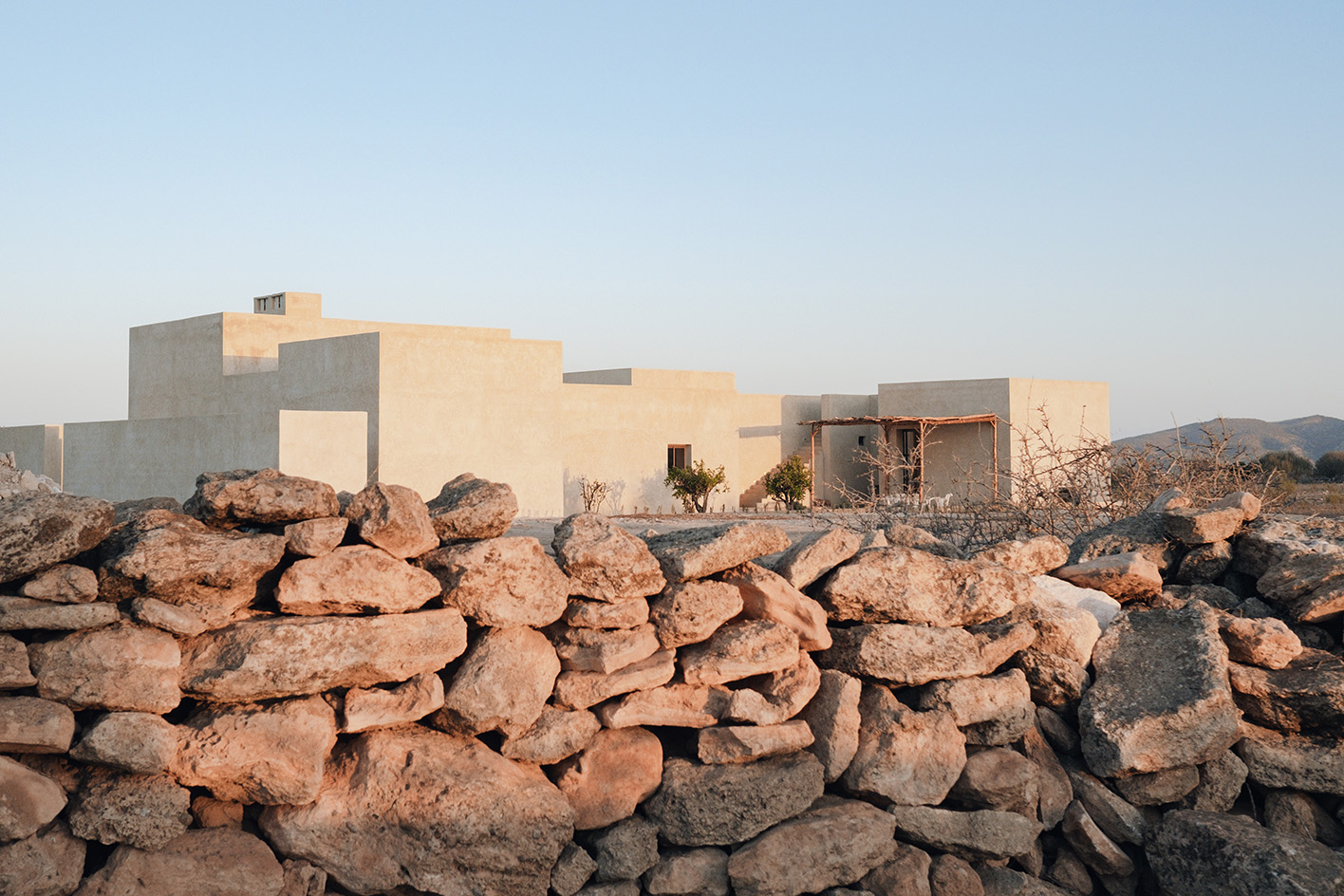 A minimalist Moroccan villa is meticulously designed as an ‘observatory of time and nature’
A minimalist Moroccan villa is meticulously designed as an ‘observatory of time and nature’DDAR, a minimalist Moroccan villa in Essaouira, designed by Othmane Bengebara, was crafted around its owner’s love of creativity, entertaining and quiet retreat
-
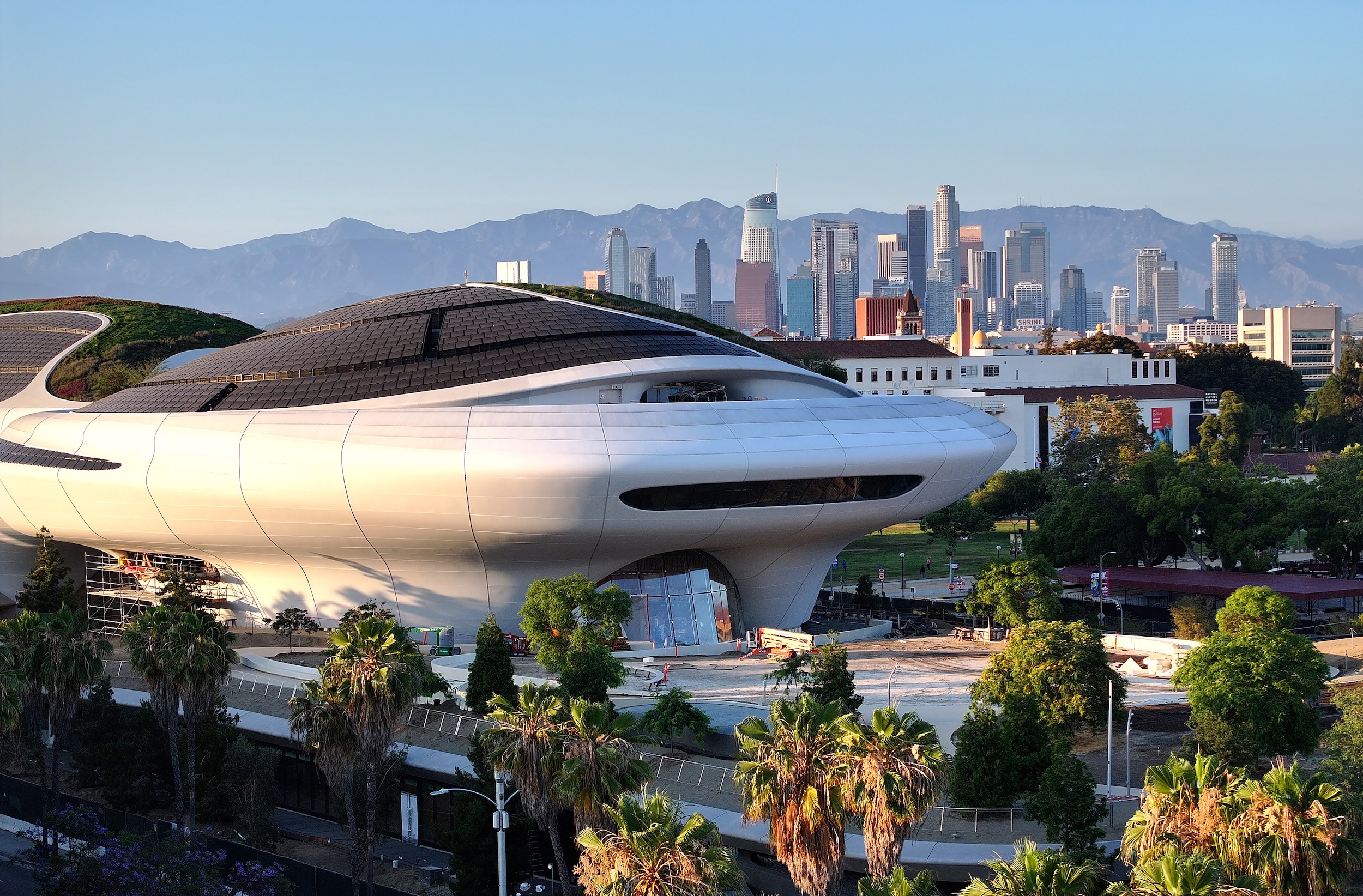 George Lucas’ otherworldly Los Angeles museum is almost finished. Here’s a sneak peek
George Lucas’ otherworldly Los Angeles museum is almost finished. Here’s a sneak peekArchitect Ma Yansong walks us through the design of the $1 billion Lucas Museum of Narrative Art, set to open early next year
-
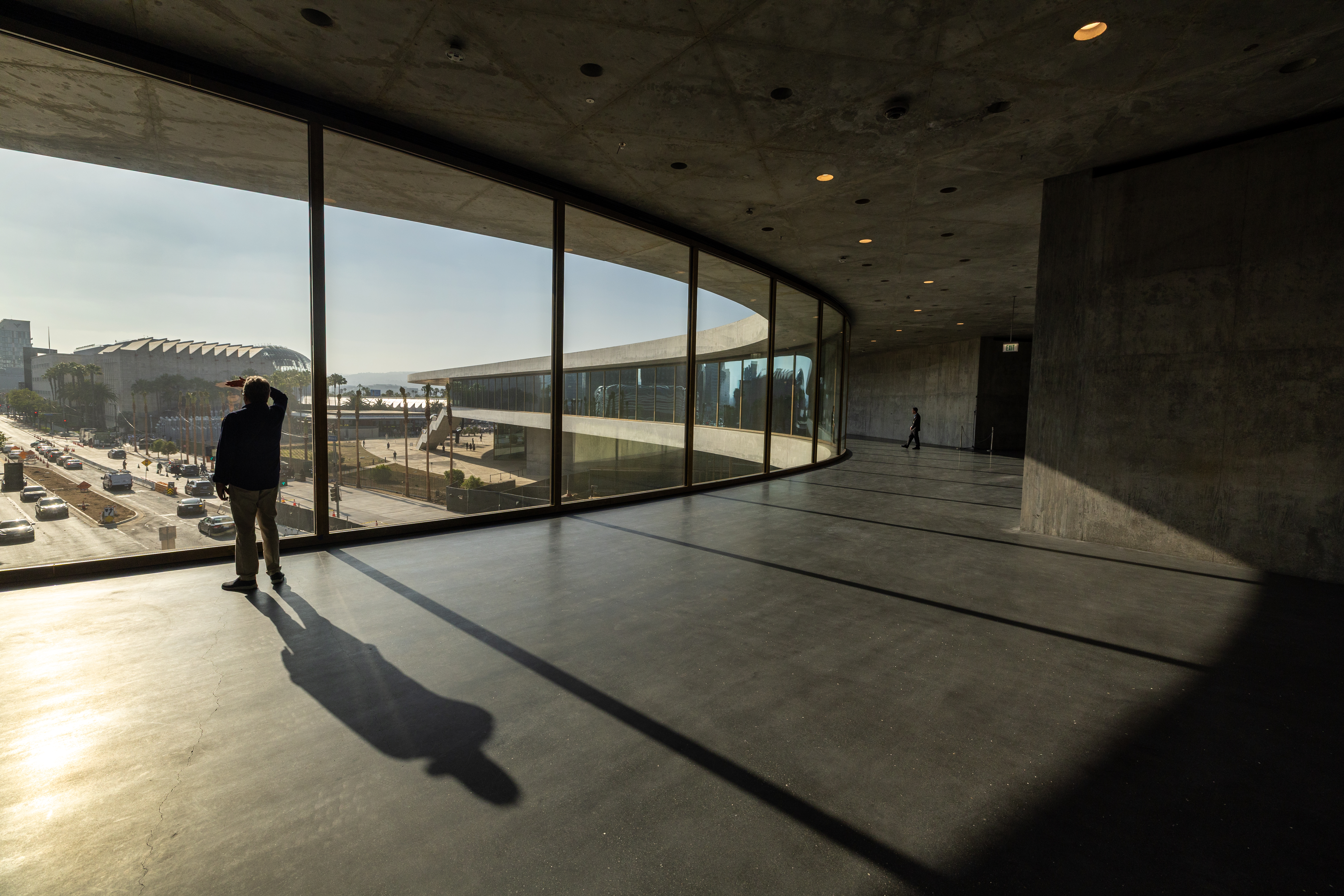 The great American museum boom
The great American museum boomNine of the world’s top ten most expensive, recently announced cultural projects are in the US. What is driving this investment, and is this statistic sustainable?
-
 The Yale Center for British Art, Louis Kahn’s final project, glows anew after a two-year closure
The Yale Center for British Art, Louis Kahn’s final project, glows anew after a two-year closureAfter years of restoration, a modernist jewel and a treasure trove of British artwork can be seen in a whole new light
-
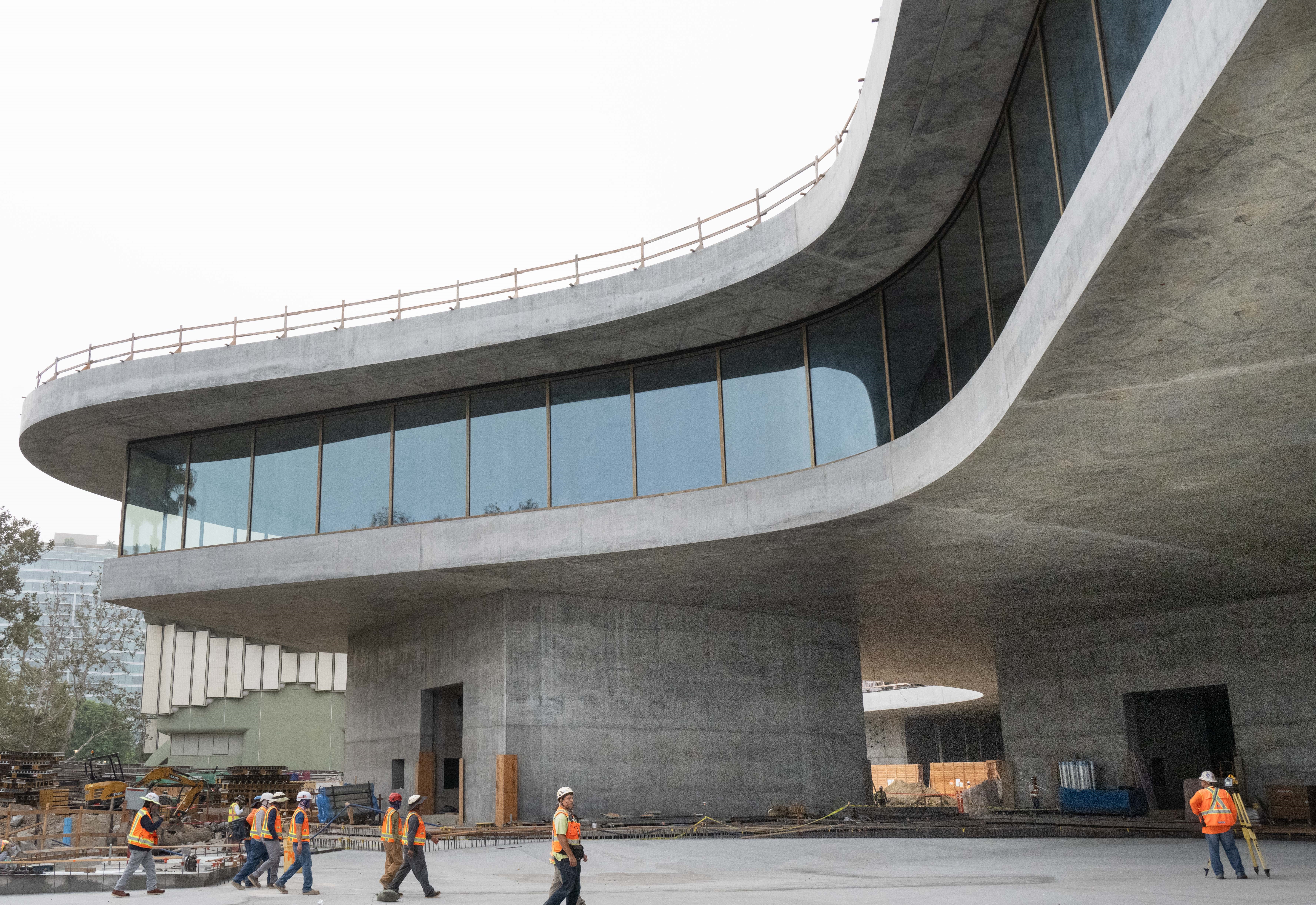 You’ll soon be able to get a sneak peek inside Peter Zumthor’s LACMA expansion
You’ll soon be able to get a sneak peek inside Peter Zumthor’s LACMA expansionBut you’ll still have to wait another year for the grand opening
-
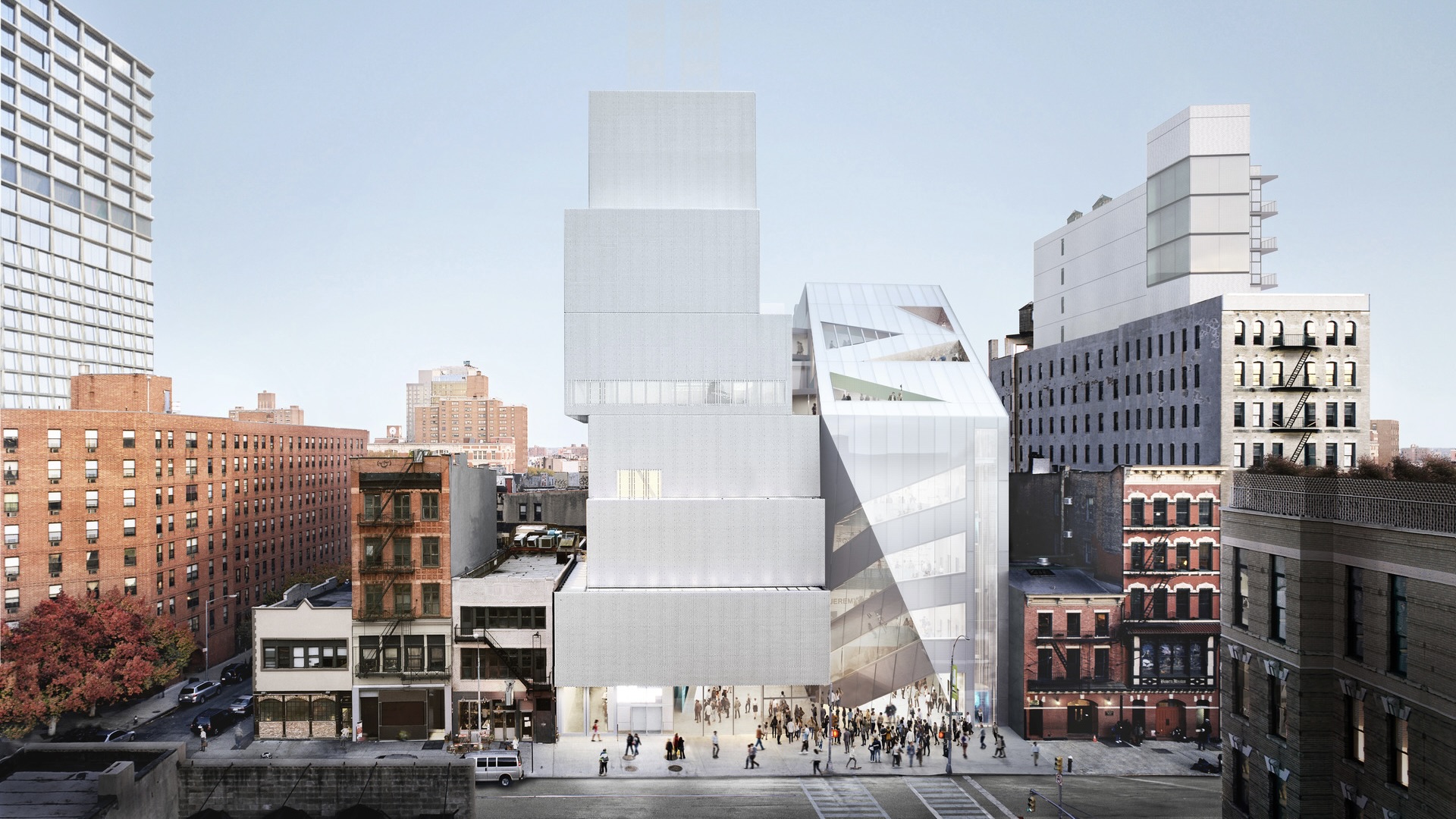 NYC's The New Museum announces an OMA-designed extension
NYC's The New Museum announces an OMA-designed extensionOMA partners including Rem Koolhas and Shohei Shigematsu are designing a new building for Manhattan's only dedicated contemporary art museum