Nicholas Szczepaniak reinvents a London canal-side residential conversion
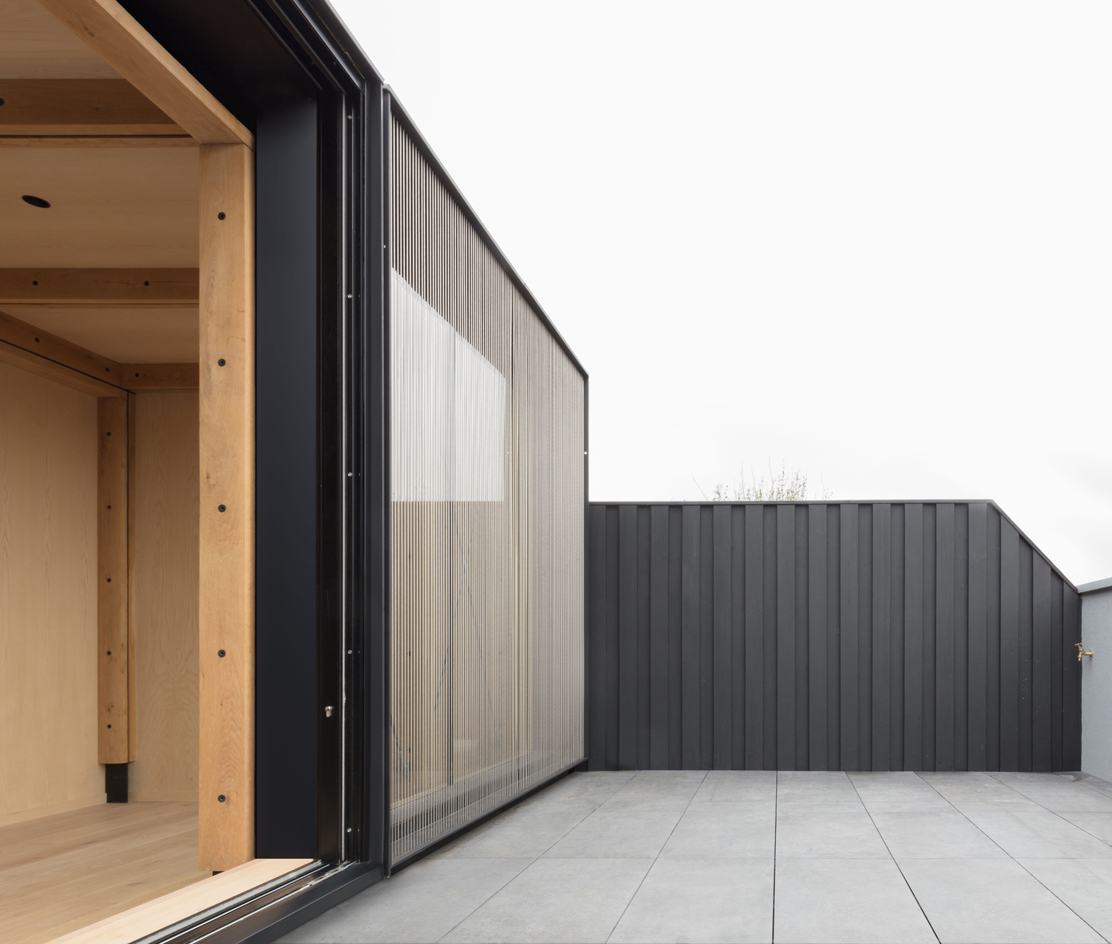
A drab canal-side house converted from a factory has been reinvented with sleek new interiors and a one-off roof extension. The 1990s house, Union Wharf, sits on the Regents Canal in London’s Islington. It had been fashioned out of a post-war factory, and suffered from cellular rooms, timber laminate flooring and a roof-top conservatory that leaked heat.
The most striking change made by Nicholas Szczepaniak Architects is the replacement of that energy-inefficient top room. In its place is a steel and timber pod with visible cross-bracing on one side, which was devised with the help of structural engineers, Blue. The smart new space has a small en-suite, so that it doubles as a guest room and study. Steel cables are strung vertically in front of some of the glazing, to diffuse the direct sunlight. Light comes into the stairwell via glass bricks and a porthole, which references the boats below.
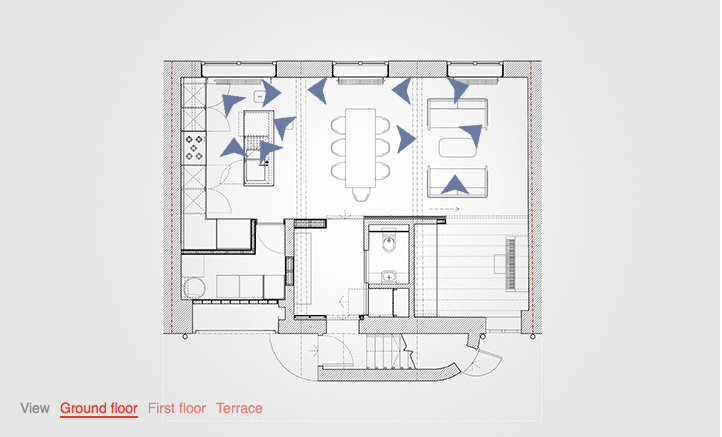
Take an interactive tour of Union Wharf House
On the ground floor, the problem was a lack of character and good usable space. Szczepaniak moved the kitchen into the converted garage and took a wall down, so that the kitchen is connected to the dining area. The previous kitchen has been turned into a playroom for the client’s young family, which can be cordoned off by a 2m by 2m fluted glass sliding door.
More lovely fluted glass has been used in the kitchen, for the specially-made rotating window shutters. ‘They were borne out of real issue, because the house is directly on the canal towpath,’ explains Szczepaniak. ‘Previously the owners had to have ugly metal shutters and a black-out blind to stop people looking in.’
With the enlarged roof-extension and clever reconfiguring on other floors, this three-storey house has gone from being 150 sq m and tired to 163 sq m and highly-functional.
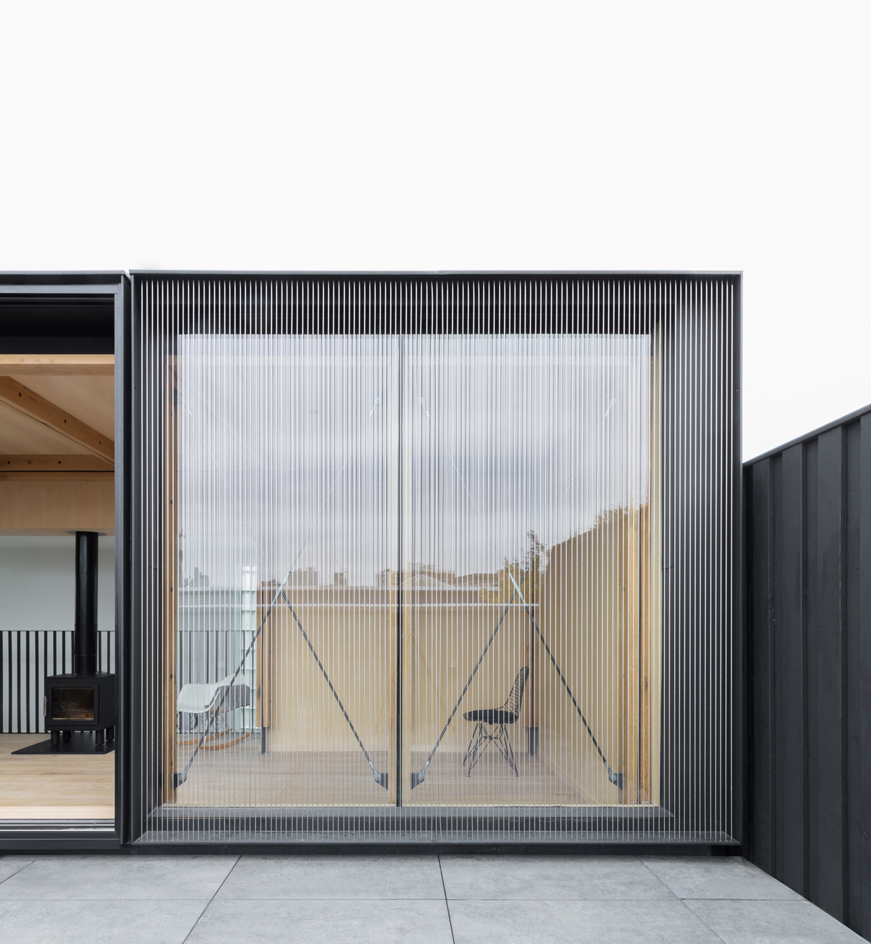
The architects replaced an existing energy-inefficient room at the top with a minimalist steel and timber pod. Photography: Nicholas Worley
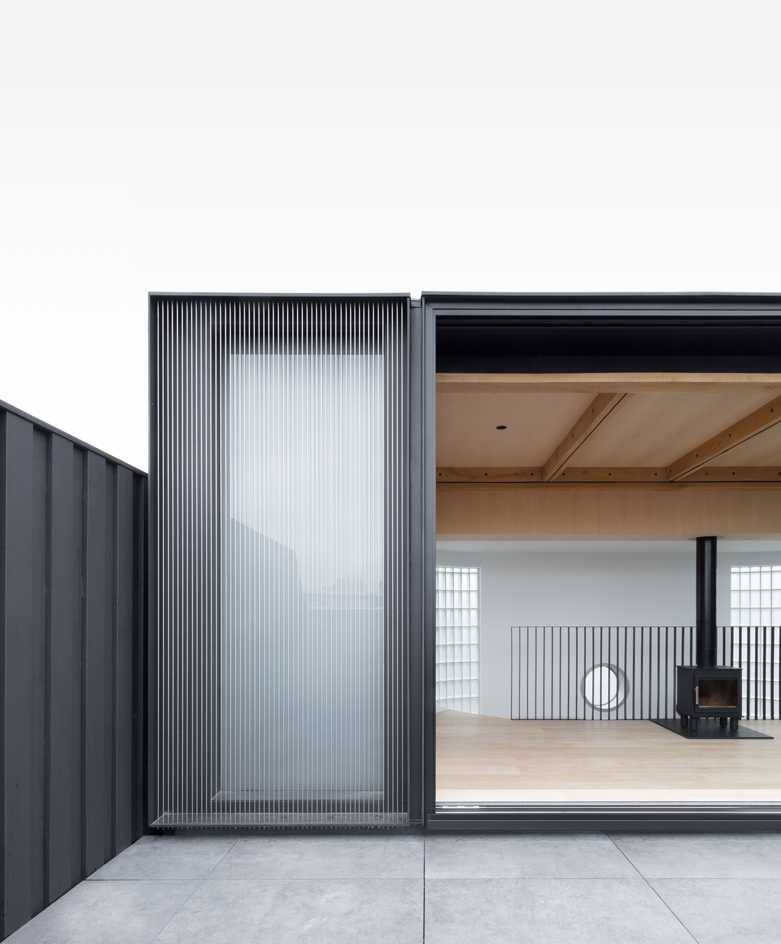
The smart new space has a small en-suite, so that it doubles as a guest room and study, while it opens up onto a terrace. Photography: Nicholas Worley
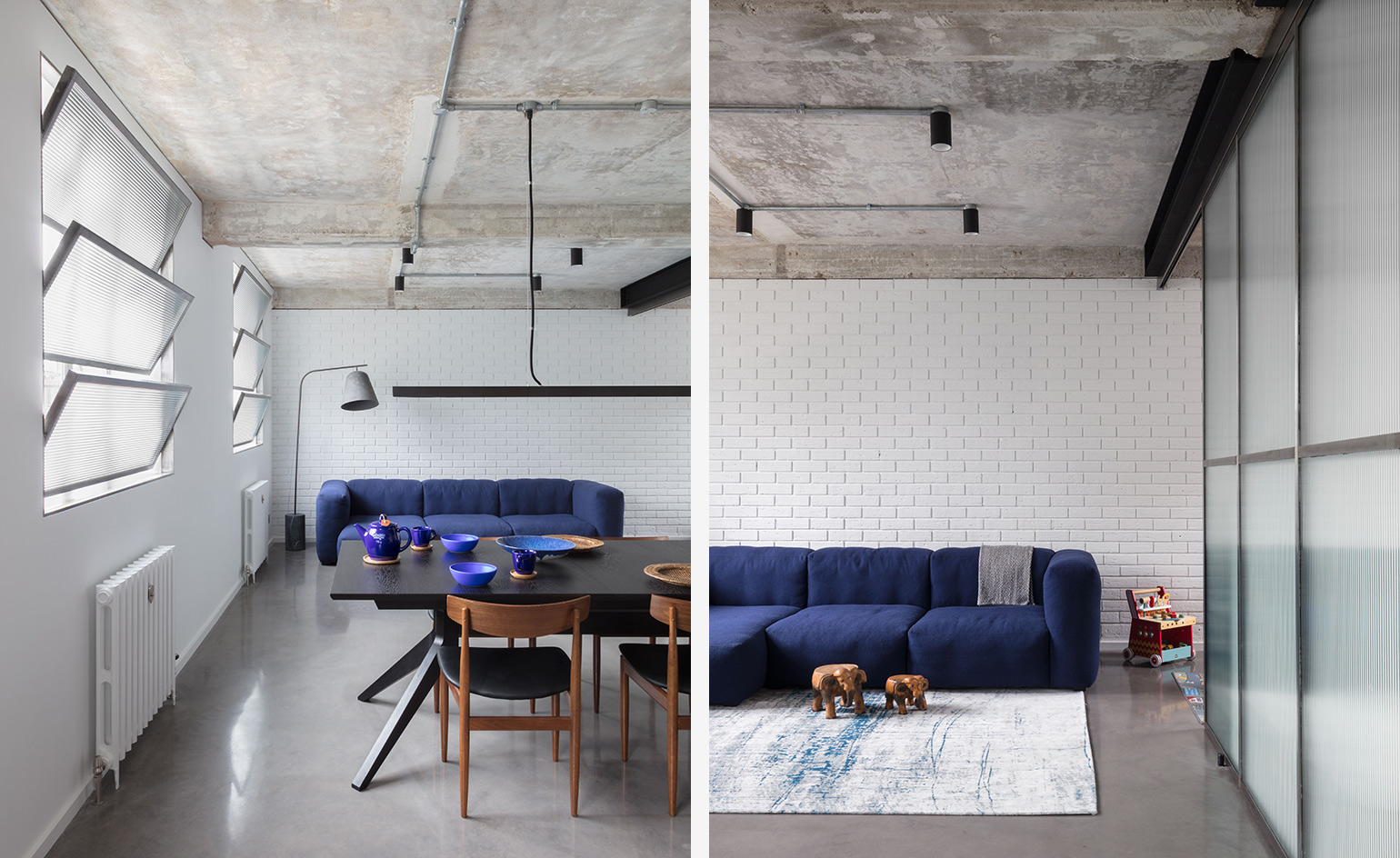
Fluted glass has been used in the kitchen, for the specially-made rotating window shutters. Photography: Nicholas Worley
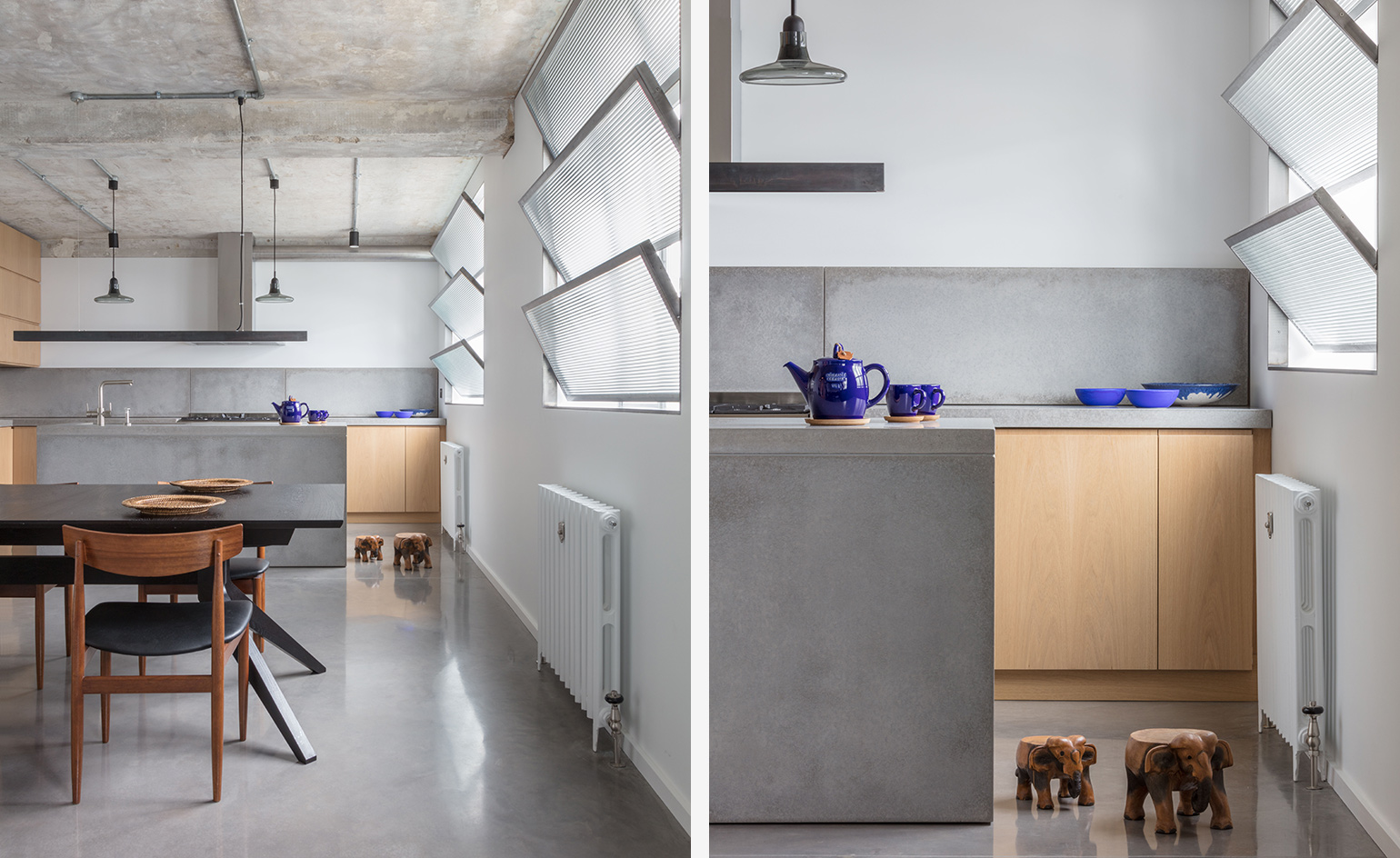
Szczepaniak moved the kitchen into the converted garage and took a wall down, to unite kitchen and dining area. Photography: Nicholas Worley
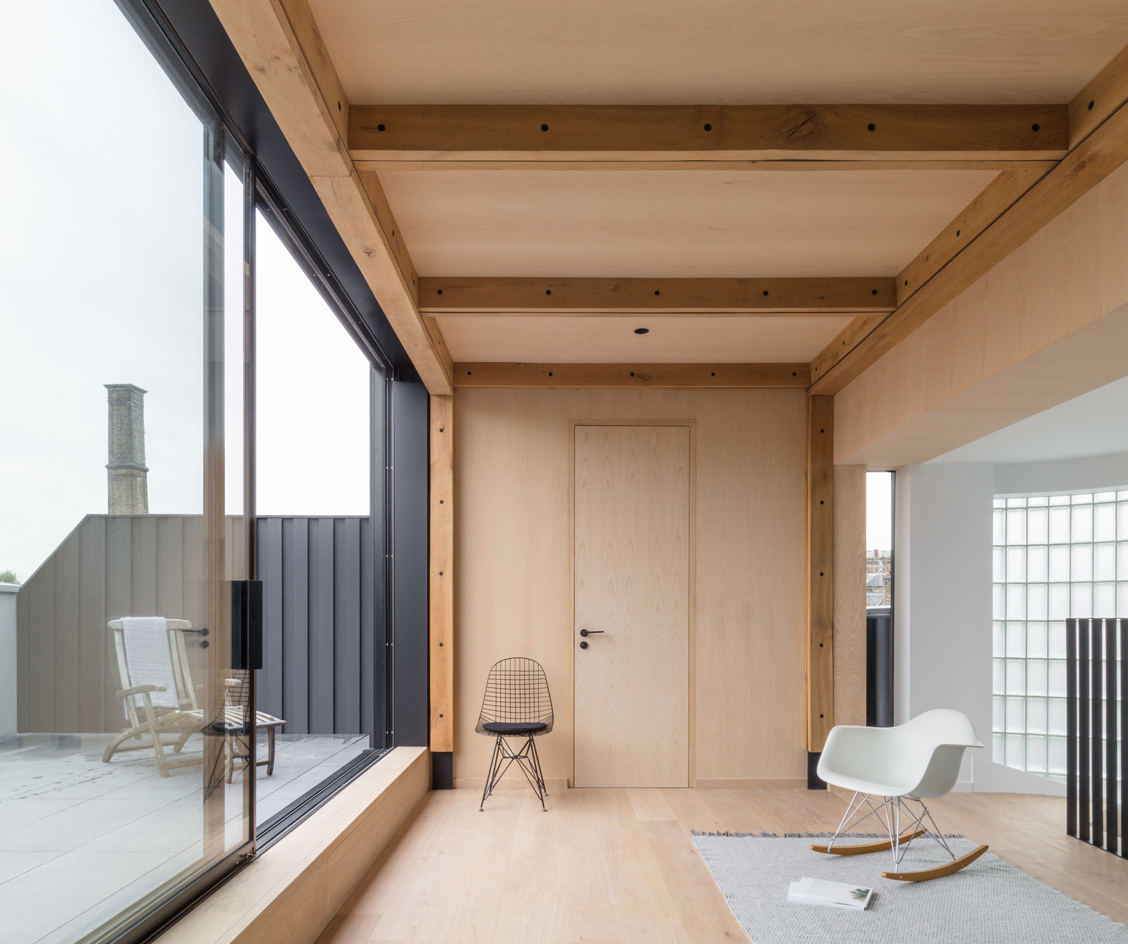
Szczepaniak's design transformed the tired, existing house, while adding 13sqm in the process. Photography: Nicholas Worley

The rooftop space is flooded with light, which comes into the stairwell via glass bricks and a porthole. Photography: Nicholas Worley
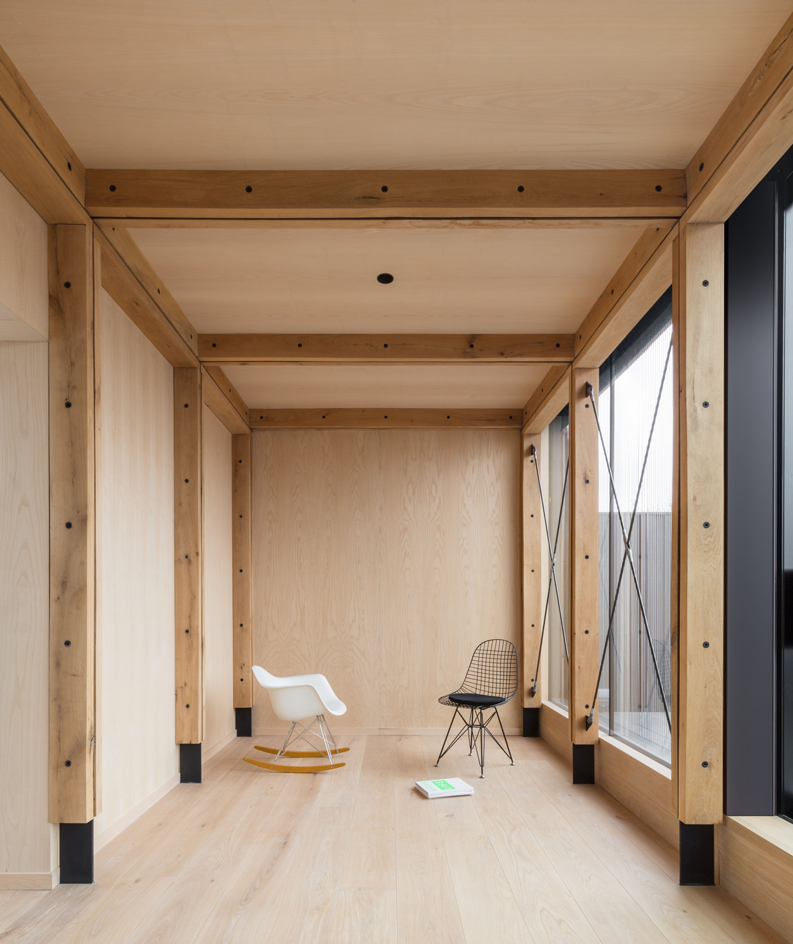
The addition features visible cross-bracing on one side, which was devised with the help of structural engineers, Blue. Photography: Nicholas Worley
INFORMATION
For more information, visit the Nicholas Szczepaniak Architects website
Wallpaper* Newsletter
Receive our daily digest of inspiration, escapism and design stories from around the world direct to your inbox.
Clare Dowdy is a London-based freelance design and architecture journalist who has written for titles including Wallpaper*, BBC, Monocle and the Financial Times. She’s the author of ‘Made In London: From Workshops to Factories’ and co-author of ‘Made in Ibiza: A Journey into the Creative Heart of the White Island’.
-
 Marylebone restaurant Nina turns up the volume on Italian dining
Marylebone restaurant Nina turns up the volume on Italian diningAt Nina, don’t expect a view of the Amalfi Coast. Do expect pasta, leopard print and industrial chic
By Sofia de la Cruz
-
 Tour the wonderful homes of ‘Casa Mexicana’, an ode to residential architecture in Mexico
Tour the wonderful homes of ‘Casa Mexicana’, an ode to residential architecture in Mexico‘Casa Mexicana’ is a new book celebrating the country’s residential architecture, highlighting its influence across the world
By Ellie Stathaki
-
 Jonathan Anderson is heading to Dior Men
Jonathan Anderson is heading to Dior MenAfter months of speculation, it has been confirmed this morning that Jonathan Anderson, who left Loewe earlier this year, is the successor to Kim Jones at Dior Men
By Jack Moss
-
 This 19th-century Hampstead house has a raw concrete staircase at its heart
This 19th-century Hampstead house has a raw concrete staircase at its heartThis Hampstead house, designed by Pinzauer and titled Maresfield Gardens, is a London home blending new design and traditional details
By Tianna Williams
-
 An octogenarian’s north London home is bold with utilitarian authenticity
An octogenarian’s north London home is bold with utilitarian authenticityWoodbury residence is a north London home by Of Architecture, inspired by 20th-century design and rooted in functionality
By Tianna Williams
-
 What is DeafSpace and how can it enhance architecture for everyone?
What is DeafSpace and how can it enhance architecture for everyone?DeafSpace learnings can help create profoundly sense-centric architecture; why shouldn't groundbreaking designs also be inclusive?
By Teshome Douglas-Campbell
-
 The dream of the flat-pack home continues with this elegant modular cabin design from Koto
The dream of the flat-pack home continues with this elegant modular cabin design from KotoThe Niwa modular cabin series by UK-based Koto architects offers a range of elegant retreats, designed for easy installation and a variety of uses
By Jonathan Bell
-
 Are Derwent London's new lounges the future of workspace?
Are Derwent London's new lounges the future of workspace?Property developer Derwent London’s new lounges – created for tenants of its offices – work harder to promote community and connection for their users
By Emily Wright
-
 Showing off its gargoyles and curves, The Gradel Quadrangles opens in Oxford
Showing off its gargoyles and curves, The Gradel Quadrangles opens in OxfordThe Gradel Quadrangles, designed by David Kohn Architects, brings a touch of playfulness to Oxford through a modern interpretation of historical architecture
By Shawn Adams
-
 A Norfolk bungalow has been transformed through a deft sculptural remodelling
A Norfolk bungalow has been transformed through a deft sculptural remodellingNorth Sea East Wood is the radical overhaul of a Norfolk bungalow, designed to open up the property to sea and garden views
By Jonathan Bell
-
 A new concrete extension opens up this Stoke Newington house to its garden
A new concrete extension opens up this Stoke Newington house to its gardenArchitects Bindloss Dawes' concrete extension has brought a considered material palette to this elegant Victorian family house
By Jonathan Bell