Ahead of the curve: UNStudio launch The Netherlands’ new Arnhem Station
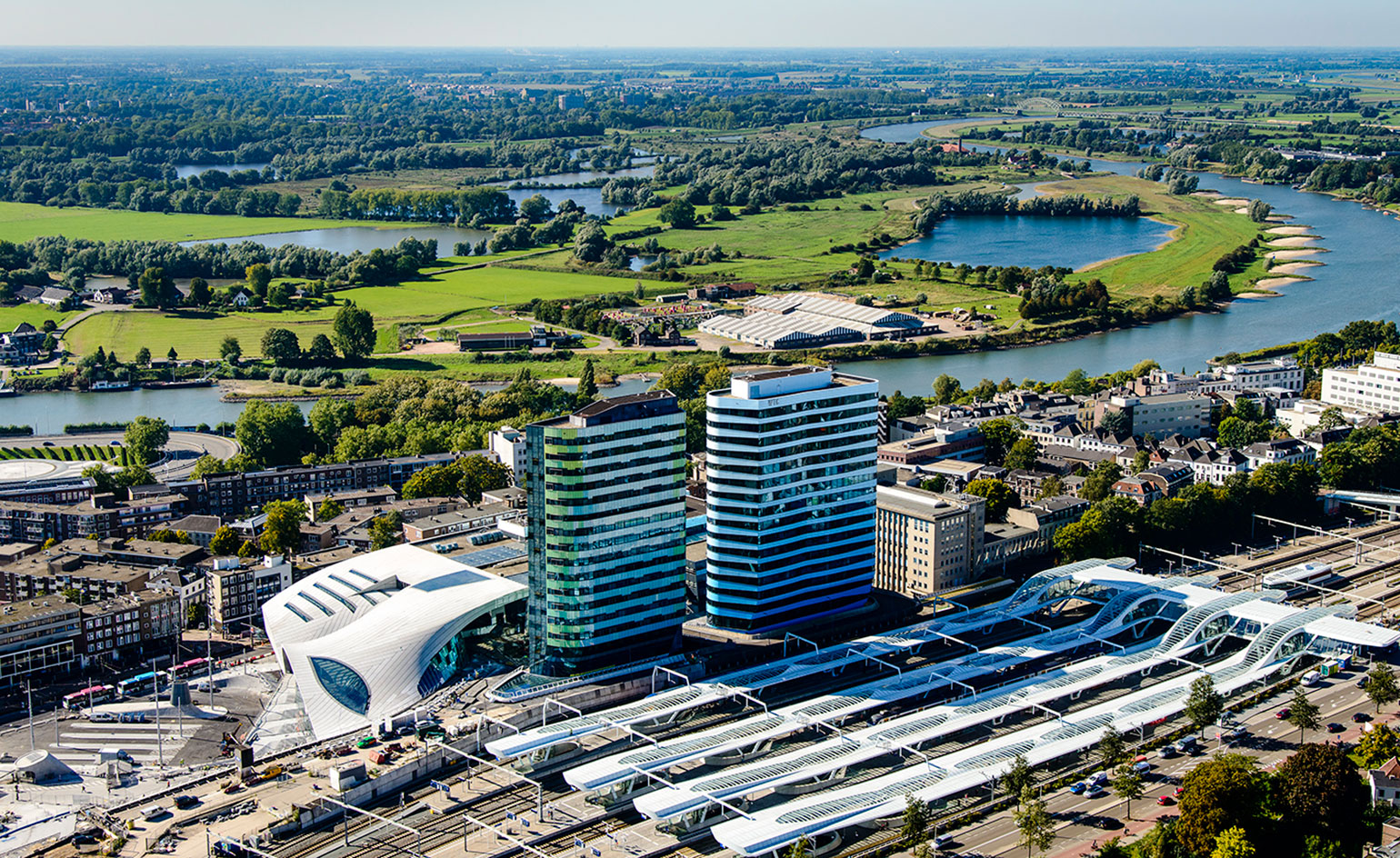
Balloons were strewn across the train station of the Dutch city Arnhem this week, as its new £27.6m transfer terminal got its official opening. There was much to celebrate as the station is part of a 20-year project to regenerate the area and turn it into a transit hub - the city's biggest post-war development.
Amsterdam architects UNStudio masterplanned the project and designed the train station, two new bus stations and pair of colourful office towers. Still to come is some affordable housing, though an architect for that is yet to be announced.
Arnhem was the most bombed city in the country during WWII, after which, a new station was hastily erected. UNStudio co-founder Ben van Berkel says it was 'small and dark and not the best architecture'.
His firm's new terminal is in stark contrast with what went before. The design is dominated by The Twist, a vast curving and twisting structure which doubles as a roof, balcony and supporting column, creating 'an open and transparent space with good sightlines,' explains van Berkel. That this amazing, geometrically-devised structure has slight echoes of Santiago Calatrava and Zaha Hadid is no coincidence. Van Berkels worked for the Spaniard for a stint in 1986, and studied under the Londoner in 1988 at the Architecture Association.
The Twist is an engineering as well as an architectural feat. It was made of prefabricated coated steel panels by shipbuilders in the northern city of Groningen, who carved skylights out of the roof element.
Unusually for a station, there is little way-finding signage. Van Berkel explains that 'studies show how daylight can direct you,' and even the terminal's sloping floor inspires 'natural way-finding through architecture.'
Near the steel column hangs a light sculpture by the Dutch artist John Kormerling, which acts as a meeting point for travellers. The many bulbs flash continuously, making it hard to miss.
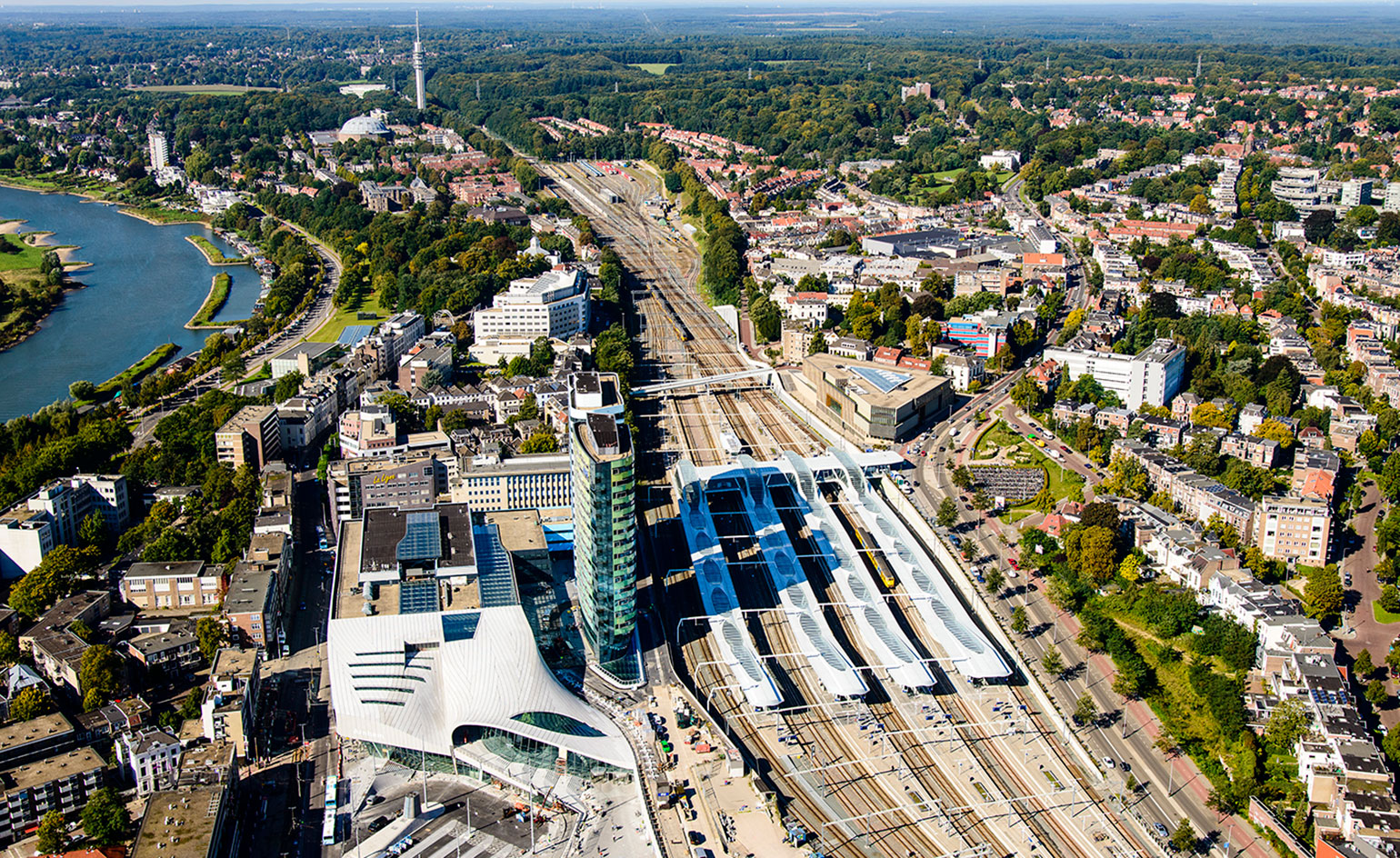
Arnhem was the most bombed city in the country during WWII, and its hastily built station was slated for a revamp. Photography: Siebe Swart.
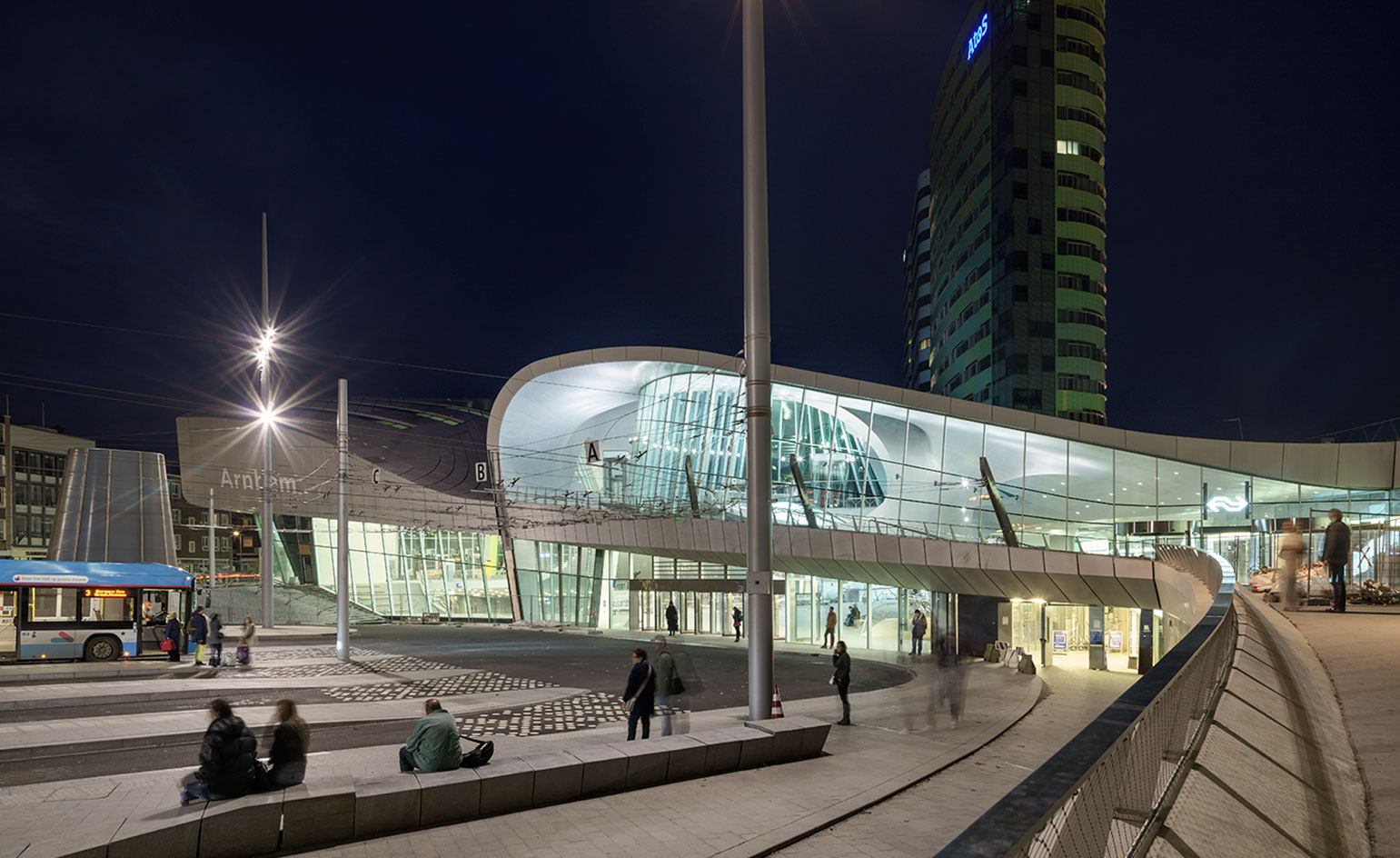
Now, the station is part of a 20-year project to regenerate the area and turn it into a transit hub - the city’s biggest post-war development. Photography: Ronald Tilleman.
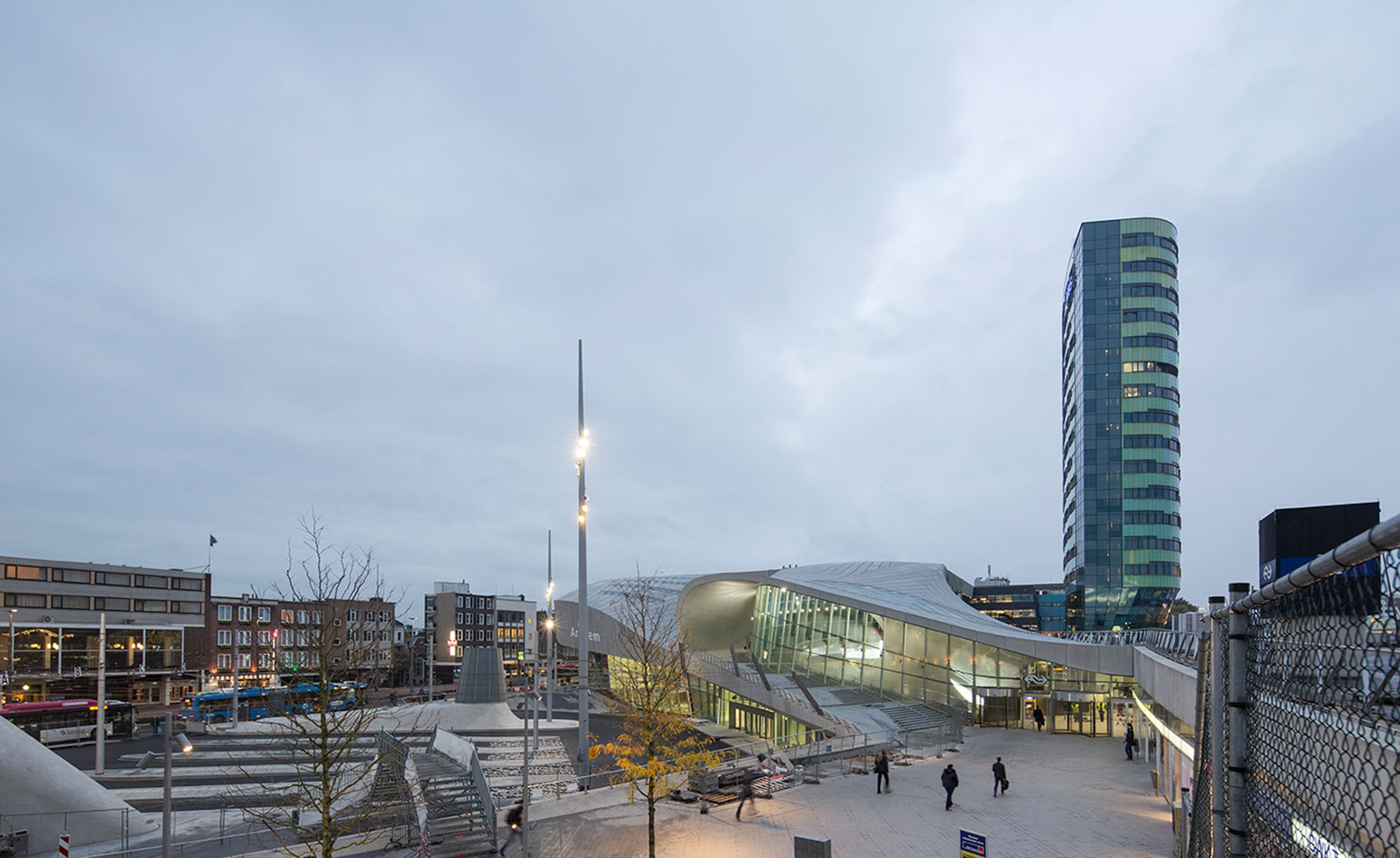
Bathed in light and full of modern, smooth lines, the new station is in stark contrast to what was there before. Photography: Frank Hanswijk.
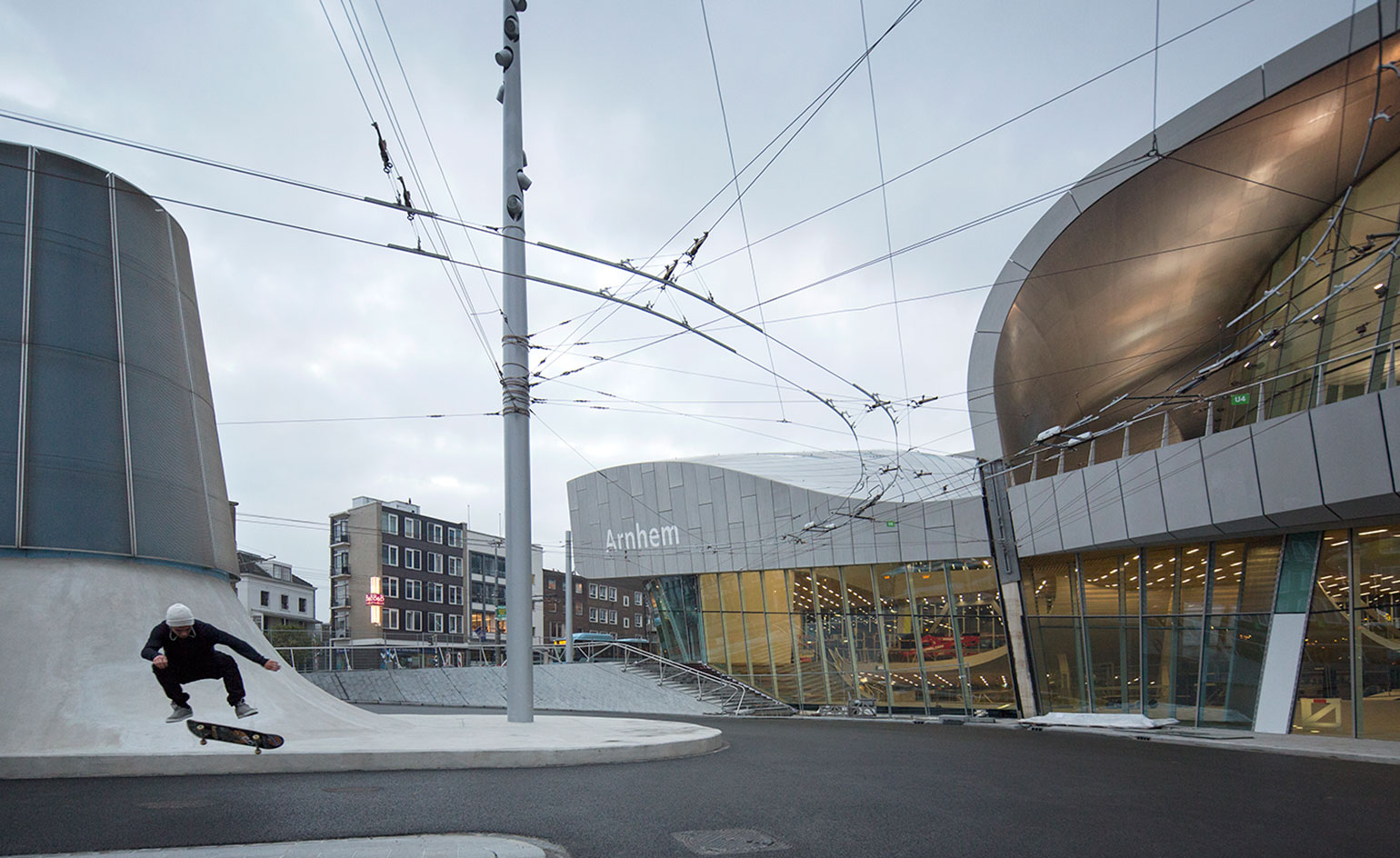
Unusually for a station, there is little way-finding signage, as the architects designed the whole structure to act as wayfinding device. Photography: Frank Hanswijk.
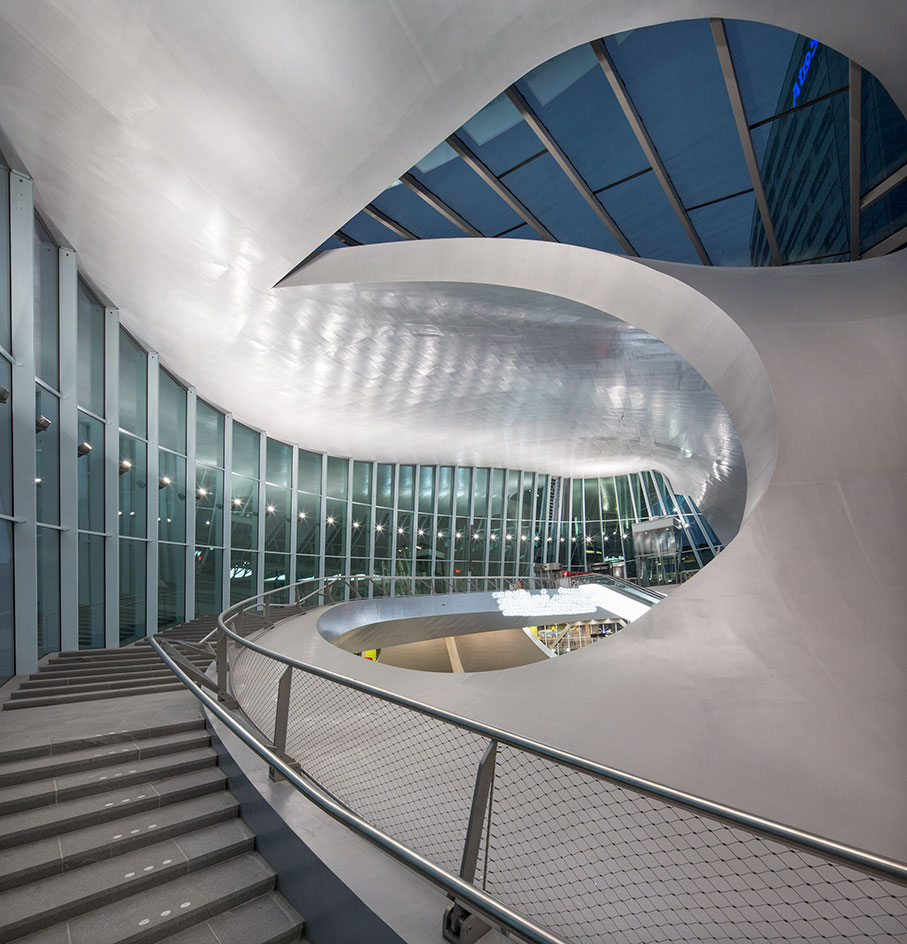
Inside, the design is dominated by The Twist, a vast curving and twisting structure which doubles as a roof, balcony and supporting column. Photography: Frank Hanswijk.
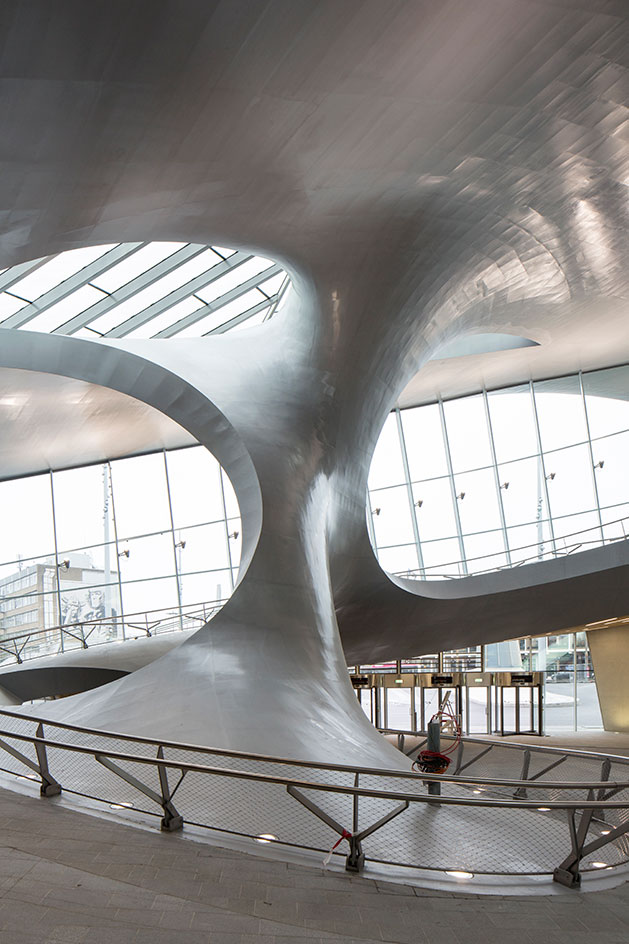
The Twist is an engineering as well as an architectural feat, made of prefabricated coated steel panels by shipbuilders in the northern city of Groningen. Photography: Frank Hanswijk.
INFORMATION
For more information on UNStudio visit the website.
Wallpaper* Newsletter
Receive our daily digest of inspiration, escapism and design stories from around the world direct to your inbox.
Clare Dowdy is a London-based freelance design and architecture journalist who has written for titles including Wallpaper*, BBC, Monocle and the Financial Times. She’s the author of ‘Made In London: From Workshops to Factories’ and co-author of ‘Made in Ibiza: A Journey into the Creative Heart of the White Island’.
-
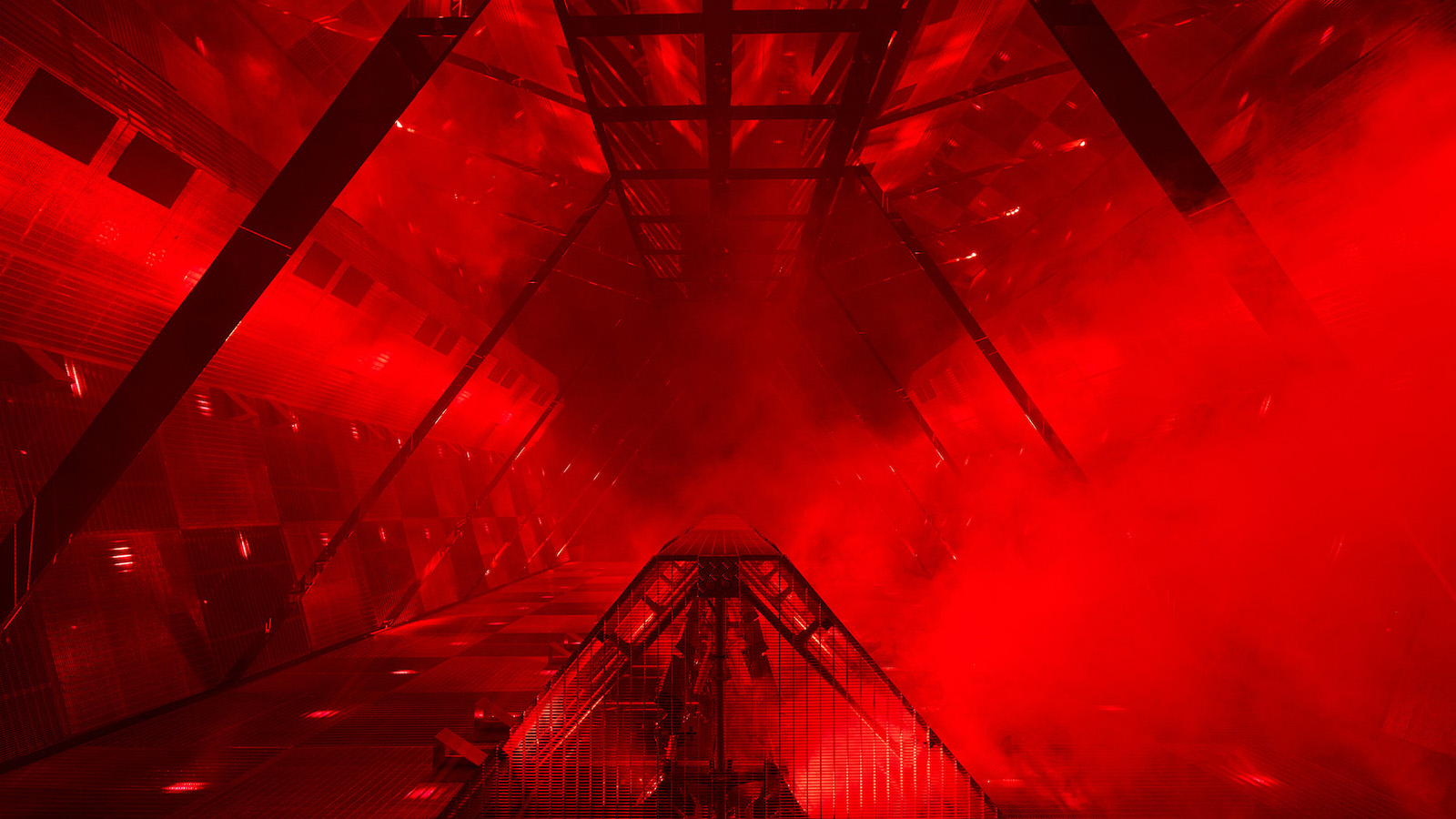 Willo Perron on his sound-inspired collaboration with Vans at Milan Design Week: ‘does frequency have an architecture?’
Willo Perron on his sound-inspired collaboration with Vans at Milan Design Week: ‘does frequency have an architecture?’Launching Vans’ Old Skool 36 FM sneaker, the Willo Perron-designed installation at Milan Design Week 2025 was inspired by the invisible architecture of sound
By Simon Mills
-
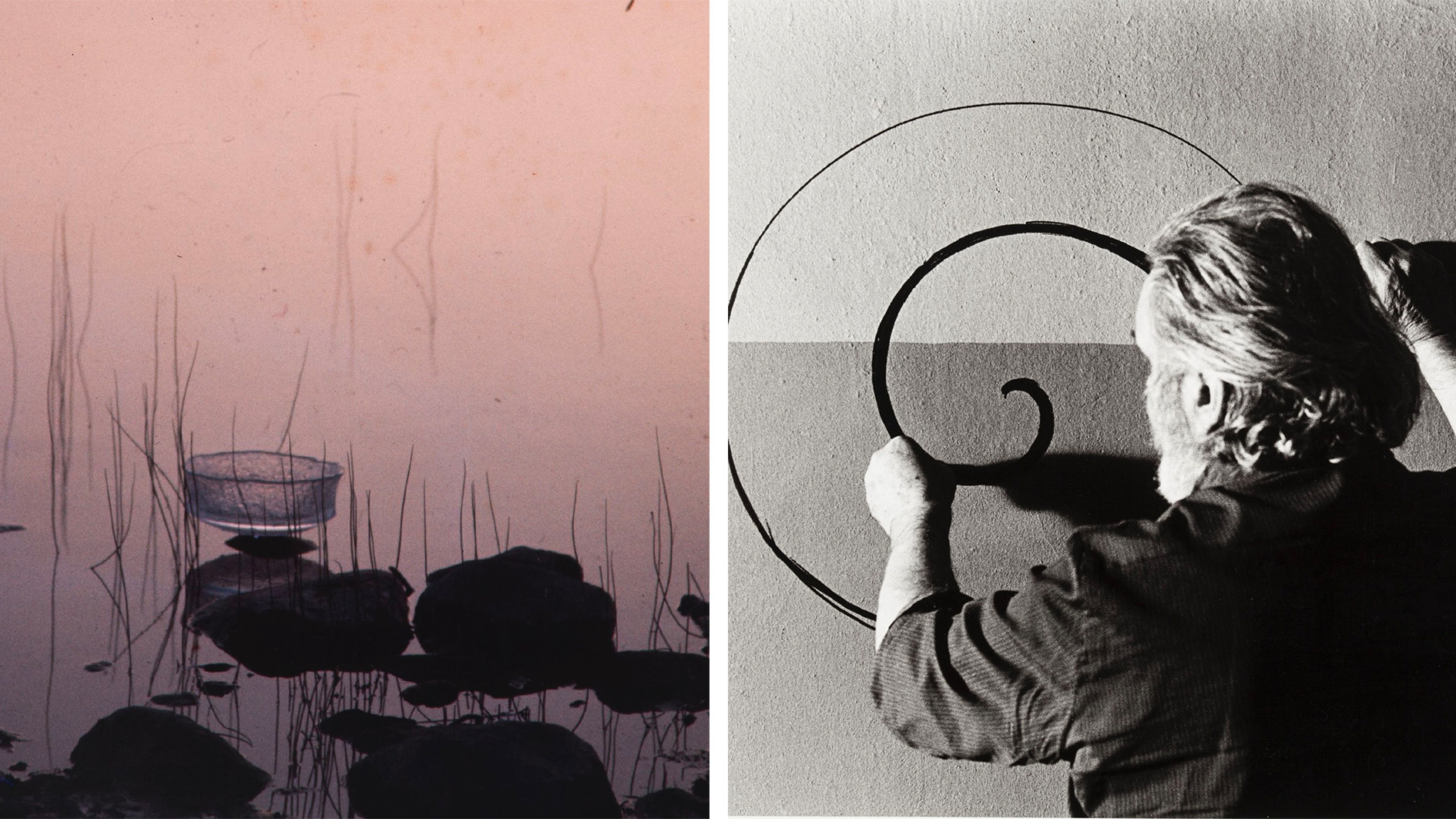 Inside the world of Tapio Wirkkala, the designer who created masterpieces in remotest Lapland
Inside the world of Tapio Wirkkala, the designer who created masterpieces in remotest LaplandThe Finnish artist set up shop in an Arctic outpost without electricity or running water; the work that he created there is now on display at a retrospective in Japan
By Anna Solomon
-
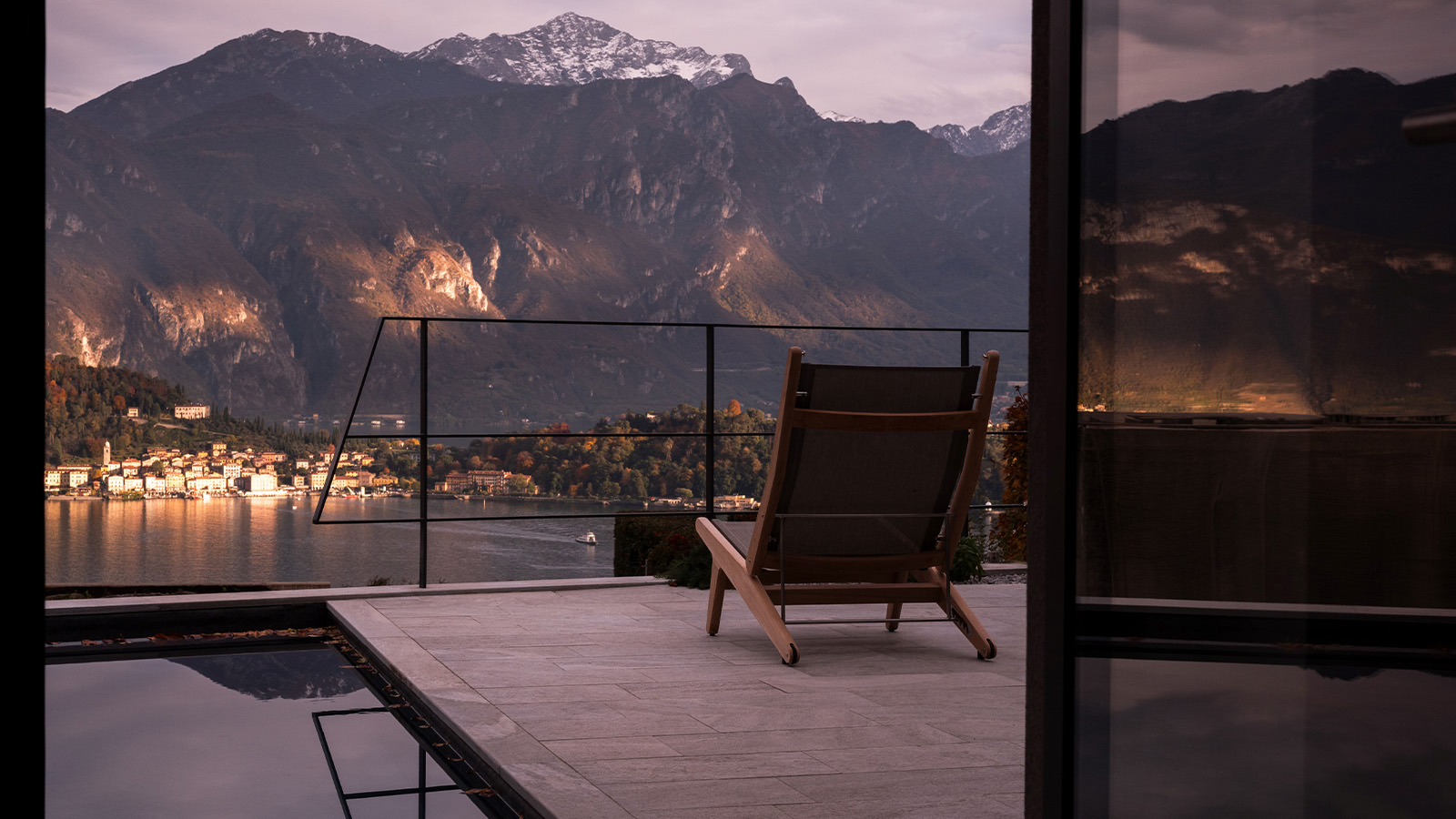 Explore this new Lake Como villa and its powerful, cinematic views
Explore this new Lake Como villa and its powerful, cinematic viewsA Lake Como villa by Tuckey Design Studio celebrates the history of its site and references the surrounding landscape through materiality
By Tianna Williams
-
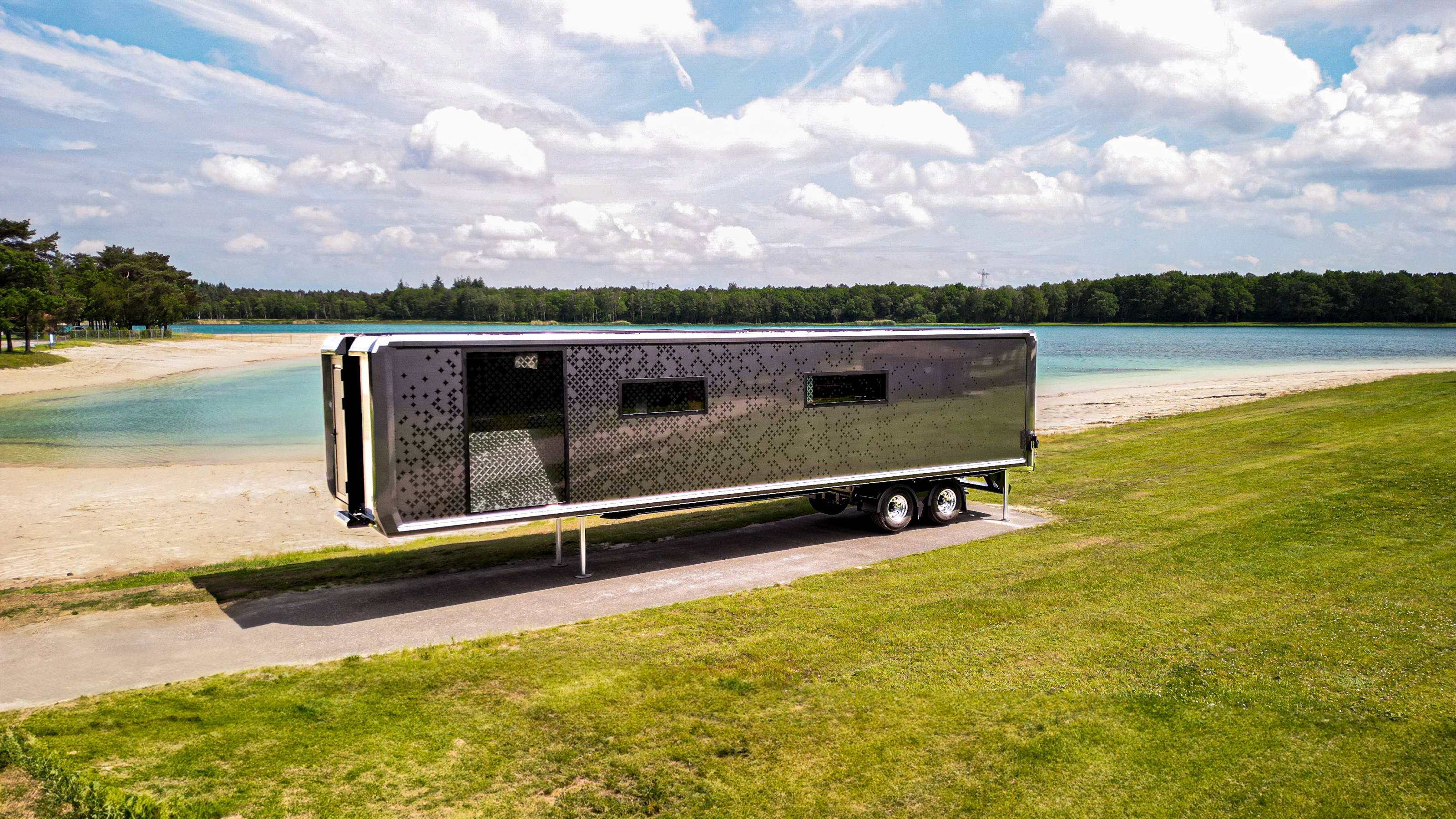 Expandable Trailers delivers instant luxury accommodation on wheels
Expandable Trailers delivers instant luxury accommodation on wheelsThe new Expandable Mansion is a truckable structure that'll transform the remotest location into a restful retreat
By Jonathan Bell
-
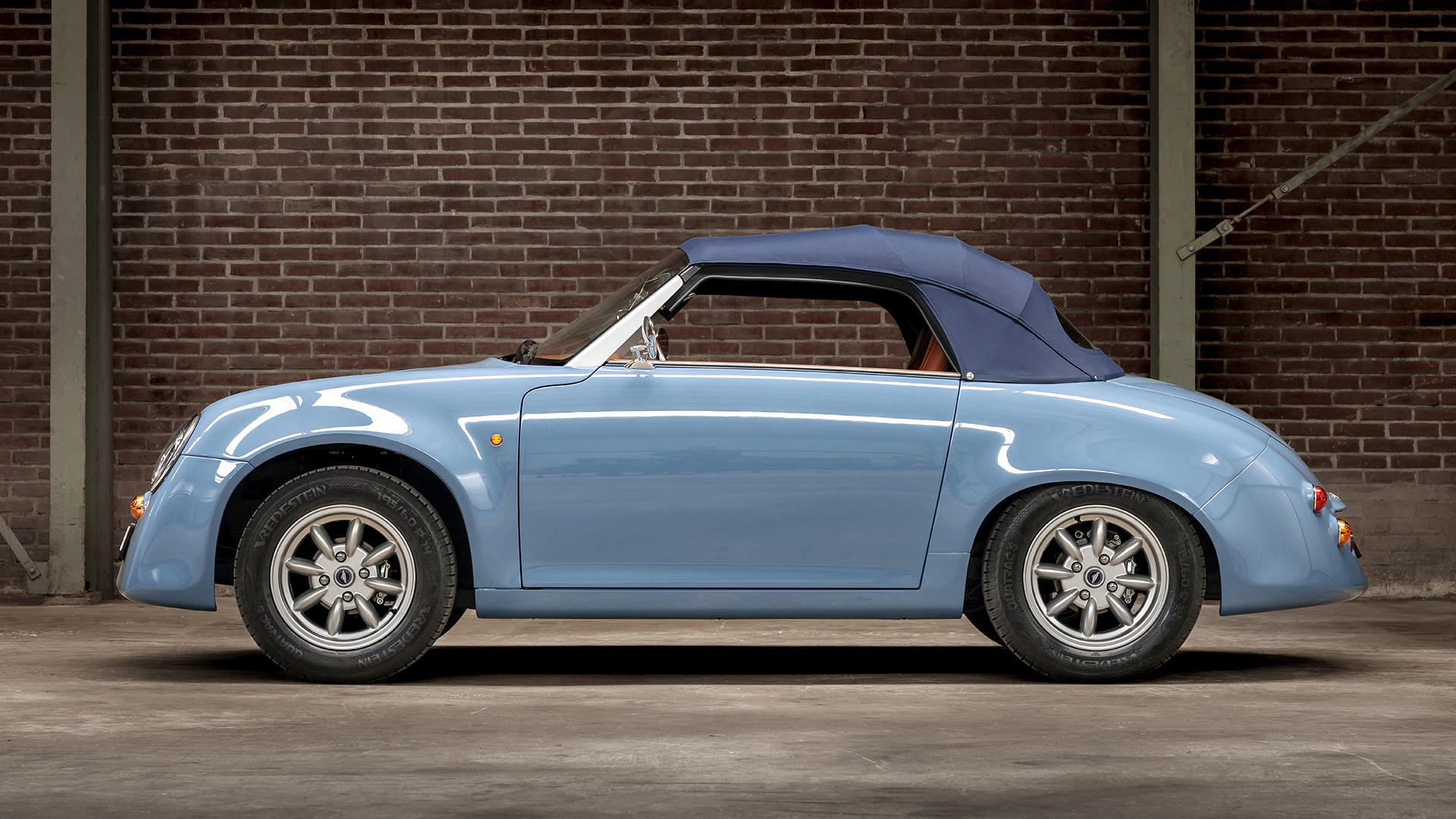 The Carice TC2, a new electric sports car from the Netherlands, is a compact gem
The Carice TC2, a new electric sports car from the Netherlands, is a compact gemThe Carice TC2 might evoke midcentury classic cars but it packs an electric punch, all wrapped up in a meticulously crafted body
By Jonathan Bell