We visit Malin + Goetz founders’ balanced Upper West Side apartment
Matthew Malin and Andrew Goetz, the founding partners of beauty brand Malin + Goetz, are the owners of this New York apartment crafted by architecture firm Messana O’Rorke (MO’R), and featured in the studio's latest monograph, Building Blocks
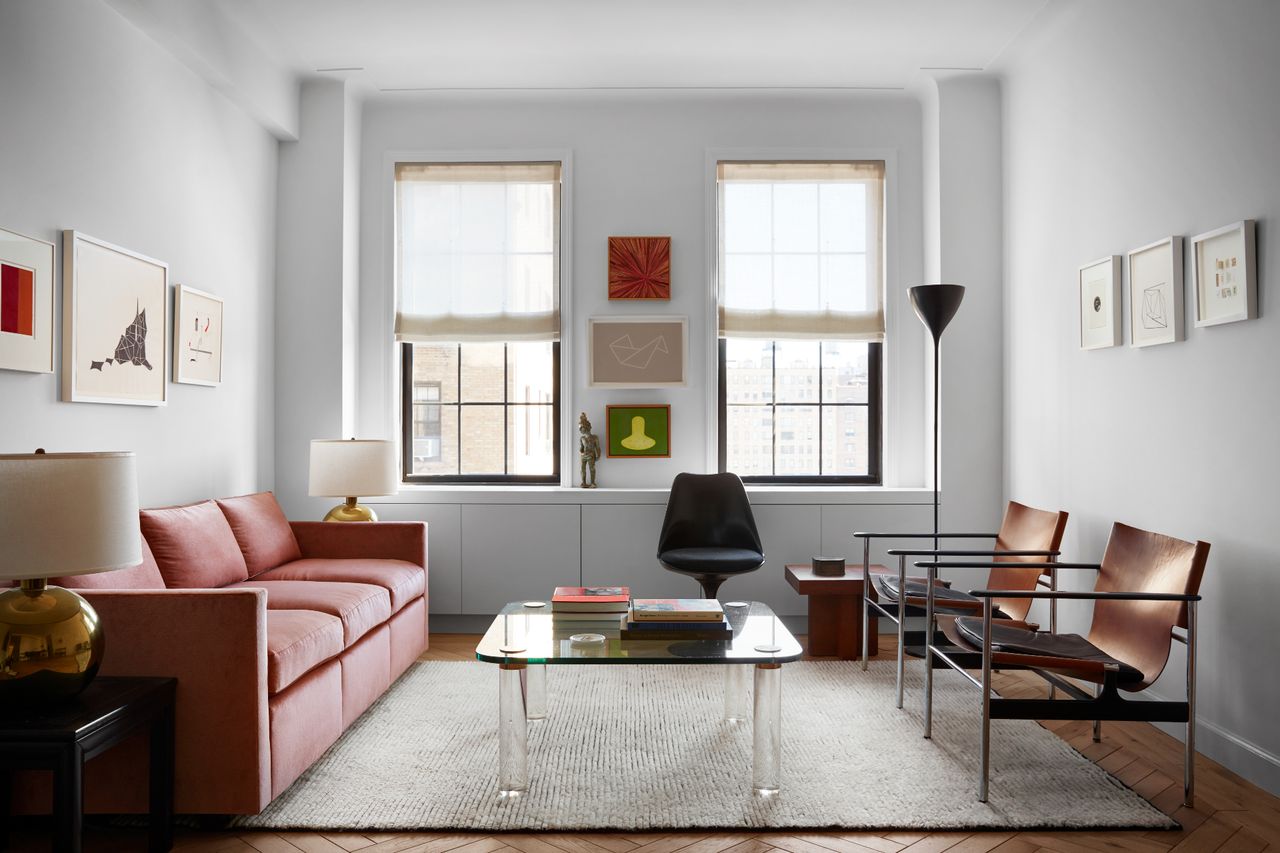
A balanced, contemporary Upper West Side apartment designed by Messana O’Rorke (MO’R) is one of the several projects by the New York architecture firm featured in a new Rizzoli monograph entitled Building Blocks, and out this month. The space, conceived especially for luxury skincare and fragrance brand Malin + Goetz founders Matthew Malin and Andrew Goetz, blends the practice's knack for modern minimalist architecture, New York history, and its owners' distinctive aesthetic and needs and the resulting apartment interior blends past and present, simplicity and refined decor.
The apartment is located in an existing block of flats, which MO’R meticulously redesigned. Past and present meet in a new floor in a reclaimed oak herringbone pattern, restored plaster relief moulding, and preserved original windows, creating links between this fresh take and the building's heritage. Meanwhile, modernist furniture finds alongside new, bespoke pieces, such as sleek, built-in storage, highlight the owners' contemporary identity.
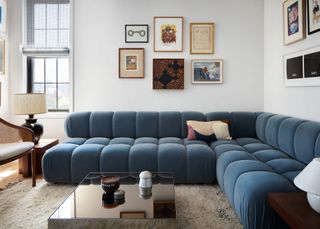
Following the wellness-orientated Malin + Goetz ethos, the Upper West Side apartment's bathroom areas were a focal point for the design. In line with the brand's modern apothecary approach, these spaces were composed using clean, minimalist blocks of Carrara marble, a grey-tinted mirror, and bath fixtures and hardware of unlacquered brass. A slender floor-to-ceiling cabinet offers plenty of storage space.
‘Much like the Malin + Goetz boutiques that we’ve designed, in which a single vintage display element subtly offsets the taut architectural envelope, the furnishings and interior appointments here bridge the traditional and the modern. This is a home that finds beauty and luxury in simplicity, a place at peace with both history and the here and now,' the architects said.
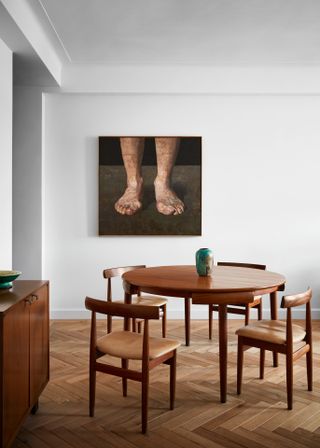
Architects Brian Messana and Toby O’Rorke recently celebrated their studio's 25th anniversary, which the monograph marks by taking the reader through a journey across 25 of the practice's projects – ranging from housing to commercial and conceptual work. The book includes a foreword by architect Thomas Phifer, and immaculate photography by Stephen Kent Johnson. 'Minimalism is not the solution. It is the guise under which complexity is best hidden,' the partners write.
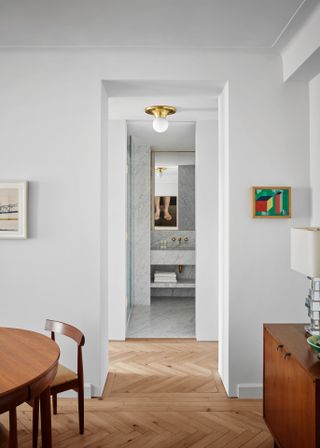
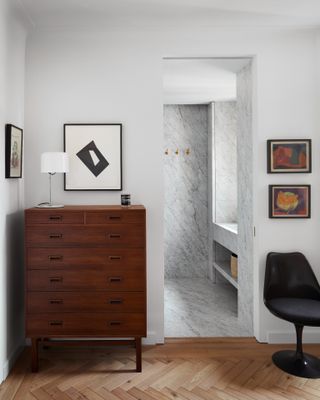
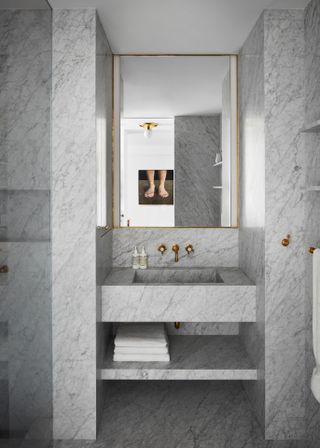
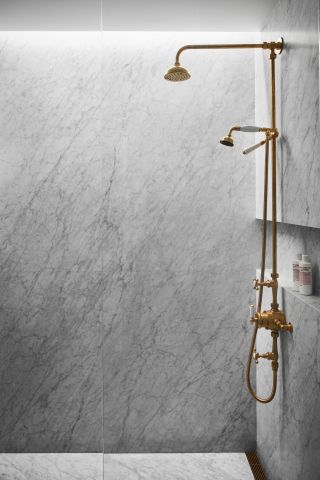
INFORMATION
Wallpaper* Newsletter
Receive our daily digest of inspiration, escapism and design stories from around the world direct to your inbox.
Ellie Stathaki is the Architecture & Environment Director at Wallpaper*. She trained as an architect at the Aristotle University of Thessaloniki in Greece and studied architectural history at the Bartlett in London. Now an established journalist, she has been a member of the Wallpaper* team since 2006, visiting buildings across the globe and interviewing leading architects such as Tadao Ando and Rem Koolhaas. Ellie has also taken part in judging panels, moderated events, curated shows and contributed in books, such as The Contemporary House (Thames & Hudson, 2018), Glenn Sestig Architecture Diary (2020) and House London (2022).
-
 Re-style the source of your favourite sounds with the new Bang & Olufsen Atelier service
Re-style the source of your favourite sounds with the new Bang & Olufsen Atelier serviceBang & Olufsen Atelier brings macro-level colour and material customisation to the Danish manufacturer’s wide range of hi-fidelity devices. We delve into the sample drawer
By Jonathan Bell Published
-
 Rétromobile revisits some of the icons of car design, along with their modern descendants
Rétromobile revisits some of the icons of car design, along with their modern descendantsWe tour the halls of Rétromobile Paris 2025 and take in remastered automotive classics, futuristic record-breakers and mighty monographs
By Jonathan Bell Published
-
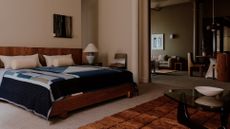 Designer Danny Kaplan’s Manhattan showroom is also his apartment: the live-work space reimagined
Designer Danny Kaplan’s Manhattan showroom is also his apartment: the live-work space reimaginedDanny Kaplan’s Manhattan apartment is an extension of his new showroom, itself laid out like a home; he invites us in, including a first look at his private quarters
By Diana Budds Published
-
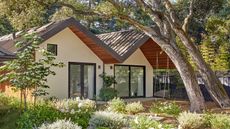 A wavy roof tops this Accessory Dwelling Unit's cabin-like form: all miniature charm
A wavy roof tops this Accessory Dwelling Unit's cabin-like form: all miniature charmThis Californian Accessory Dwelling Unit (ADU) by Spiegel Aihara Workshop (SAW), offers an aesthetic and functional answer to housing shortages and multigenerational family living
By Tianna Williams Published
-
 Palm Springs Modernism Week 2025: let the desert architecture party begin
Palm Springs Modernism Week 2025: let the desert architecture party beginPalm Springs Modernism Week 2025 launches on 13 February, marking the popular annual desert event’s 20th anniversary, celebrated this year through more midcentury marvels than ever
By Carole Dixon Published
-
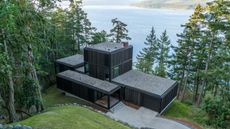 On the shores of Discovery Bay, this wooden house is the ultimate waterside retreat
On the shores of Discovery Bay, this wooden house is the ultimate waterside retreatDekleva Gregorič’s Discovery Bay House is a structured yet organic shelter that blends perfectly into the surrounding Pacific Northwest landscape
By Jonathan Bell Published
-
 The 10 emerging American Midwest architects you need to know
The 10 emerging American Midwest architects you need to knowWe profile 10 emerging American Midwest architects shaking up the world of architecture - in their territory, and beyond
By Ellie Stathaki Published
-
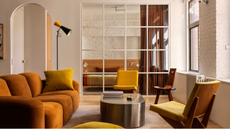 A light-filled New York loft renovation magics up extra space in a deceptively sized home
A light-filled New York loft renovation magics up extra space in a deceptively sized homeThis New York loft renovation by local practice BOND is now a warm and welcoming apartment that feels more spacious than it actually is
By Léa Teuscher Published
-
 Inside Bell Labs, the modernist vision behind Severance's minimalist setting
Inside Bell Labs, the modernist vision behind Severance's minimalist settingWe explore the history of Bell Labs - now known as Bell Works - the modernist Eero Saarinen-designed facility in New Jersey, which inspired the dystopian minimalist setting of 'Severance'
By Jonathan Bell Published
-
 Zaha Hadid Architects’ new project will be Miami’s priciest condo
Zaha Hadid Architects’ new project will be Miami’s priciest condoConstruction has commenced at The Delmore, an oceanfront condominium from the firm founded by the late Zaha Hadid, ZHA
By Anna Solomon Published
-
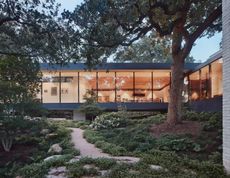 A West Austin house invites you to commune with nature
A West Austin house invites you to commune with natureWestview Residence by Alterstudio, a West Austin house among trees, makes the most of large windows and open-air decks in a verdant setting
By Ellie Stathaki Published