Urban oasis: Isay Weinfeld unveils Jardim, his first residential project in New York
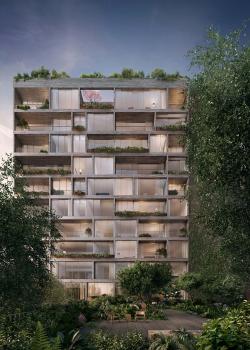
New York City’s Chelsea neighbourhood is surely close to bursting at the seams. With a slew of residential projects concentrating around the High Line all simultaneously in the works, it’s a wonder that the area’s street grid has been able to absorb the number of high-profile developments it already has.
That said, one project that we’re grateful there is still room for is Jardim, an otherworldly two tower building on West 27th Street, designed by the Brazilian architect Isay Weinfeld. Boasting the same monumentality of Weinfeld’s other projects, albeit in a more urban form, Jardim cuts a striking figure with its private driveway, ample gardens and simple, monolithic structure that creates a distinct break from its surroundings.
Rendered mostly in brick and concrete, Jardim’s warm, tactile appearance is enhanced by the addition of latticed wood screens and a generously planted second-floor terrace that envelops the site.
‘In the beginning, we tried to play a little bit with the volumes because there were many specific rules and restrictions of where volumes could be recessed, or where building on the line of the site could take place,’ Weinfeld explains about the decision to have two buildings instead of just one. ‘Together, we tried to make many adjustments until we found a good resolution for the site.’
Rather than feeling squeezed in, the presence of two buildings (each 11 stories tall) with the resulting negative space creates a sense of movement that counteracts the neighbourhood’s density, a shrewd and commendable move by Weinfeld and Jardim’s developers, Centaur Properties and Greyscale Development Group. (Zaha Hadid’s 520 West 28th Street building will eventually loom next door.)
At almost every juncture, Jardim displays a graceful sense of restraint that imbues the spaces with a quiet dramatic tension. The driveway – an artful tunnel made from bricks – stretches through the site to connect 27th and 28th streets. Glass skylights in the terrace allow natural light to filter through to the residence’s swimming pool and gymnasium below. The apartments themselves are an elegant mix of smoked oak, marble, brass and limestone, for which panoramic windows looking out onto Manhattan provide the perfect backdrop.
‘This isn’t a kind of architecture that shouts, it’s an architecture that speaks low. I try to conduct people through the spaces, like a movie. You hope that people feel something from their proportions,’ Weinfeld muses. ‘What is very important for me is to have a very well-designed plan. For me, the function of a project is very important. It’s not a question of beauty. The building has to work to make sense.’
Already two years in the making, Jardim marks Weinfeld’s first residential development in New York City and will complete in 2017. Why not any earlier? ‘I was waiting for a call,’ the seasoned architect quips.
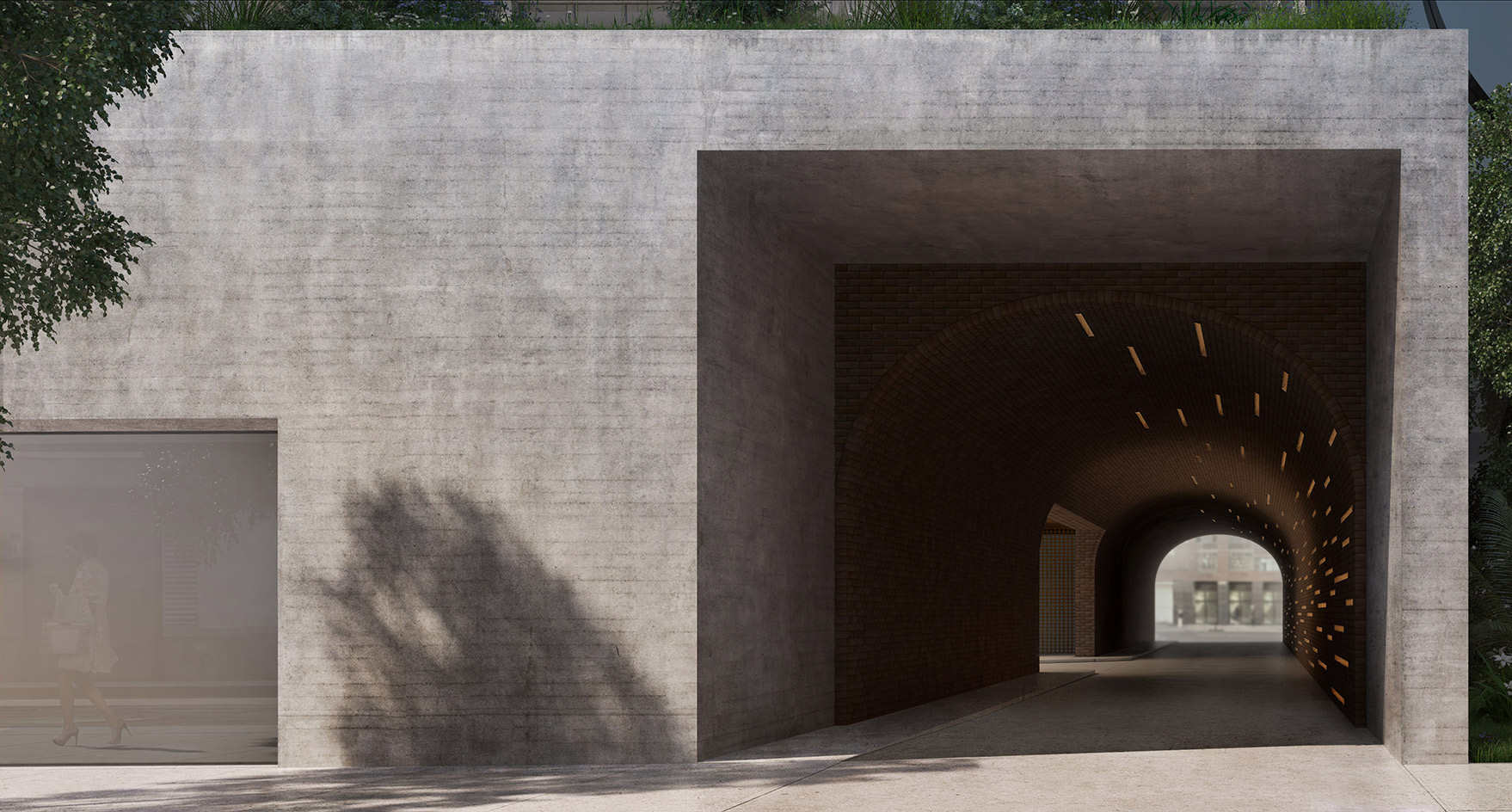
Jardim cuts a striking figure with a private driveway that runs through the block, ample gardens and simple, monolithic structure that creates a distinct break from its surroundings
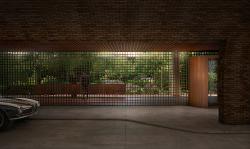
The building is a warm mix of materials. Latticed wood screens separate the driveway from the minimalist reception desk and a granite spiral staircase
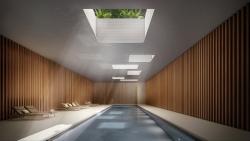
The building's elegant swimming pool is flooded with natural light, thanks to four skylights

Panoramic windows provide the perfect backdrop in the apartments, which elegantly mix smoked oak, marble, brass and limestone accents
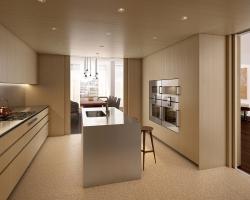
In the kitchen, Gaggeneau appliances are complemented by light oak cabinetry
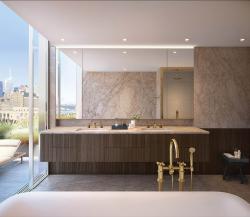
Jardim's master bathrooms are equipped with lava stone counter tops, grooved wood vanities and lacquered brass fixtures. All interior accents have been selected by Weinfeld
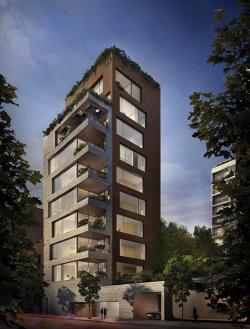
‘This isn’t a kind of architecture that shouts, it’s an architecture that speaks low. I try to conduct people through the spaces, like a movie. You hope that people feel something from their proportions,’ Weinfeld muses
INFORMATION
For more information, please visit the Jardim website
ADDRESS
Jardim
527 West 27th Street
New York, New York
Receive our daily digest of inspiration, escapism and design stories from around the world direct to your inbox.
Pei-Ru Keh is a former US Editor at Wallpaper*. Born and raised in Singapore, she has been a New Yorker since 2013. Pei-Ru held various titles at Wallpaper* between 2007 and 2023. She reports on design, tech, art, architecture, fashion, beauty and lifestyle happenings in the United States, both in print and digitally. Pei-Ru took a key role in championing diversity and representation within Wallpaper's content pillars, actively seeking out stories that reflect a wide range of perspectives. She lives in Brooklyn with her husband and two children, and is currently learning how to drive.
-
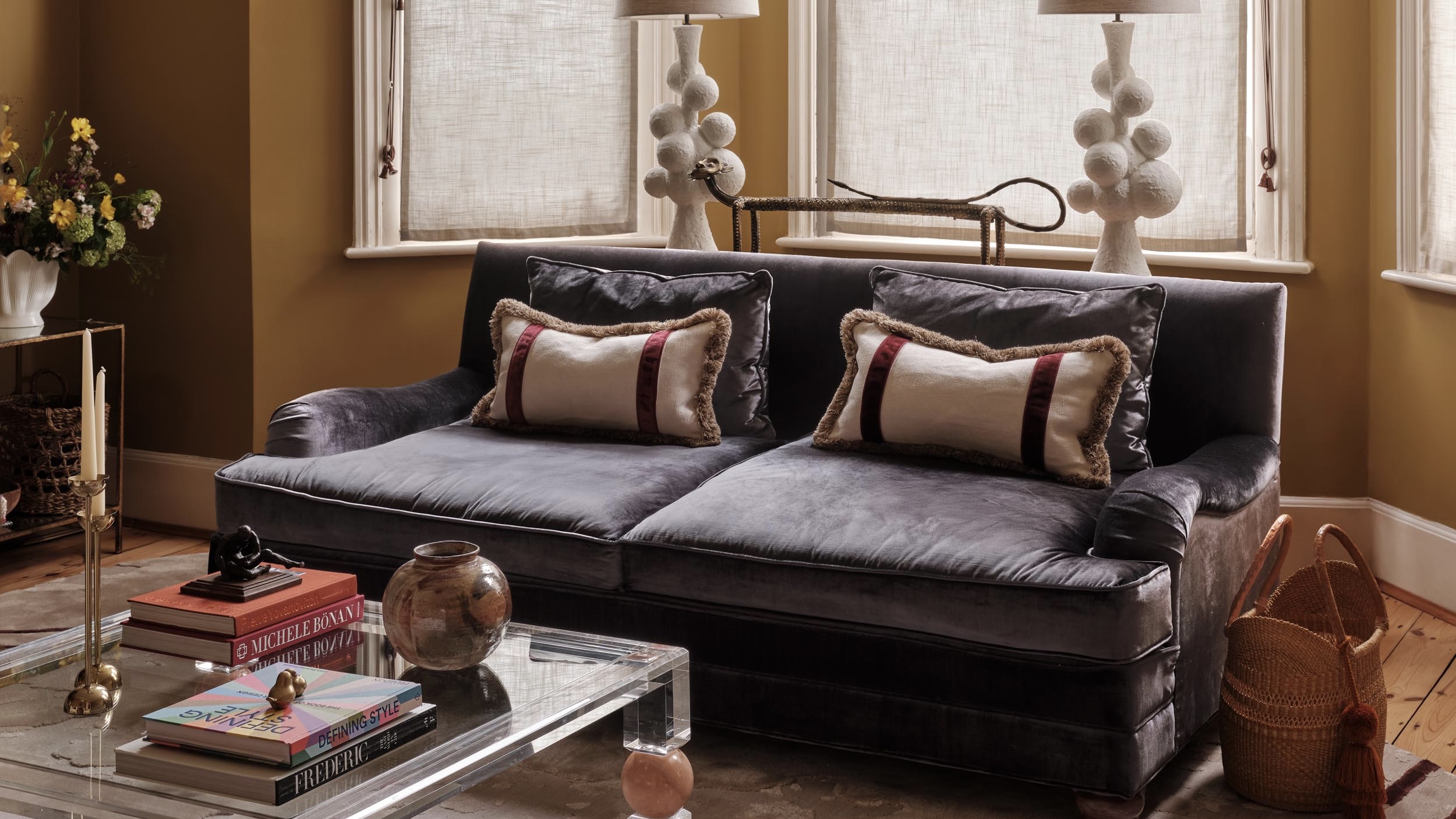 How to elevate a rental with minimal interventions? Charu Gandhi has nailed it with her London home
How to elevate a rental with minimal interventions? Charu Gandhi has nailed it with her London homeFocus on key spaces, work with inherited details, and go big on colour and texture, says Gandhi, an interior designer set on beautifying her tired rental
-
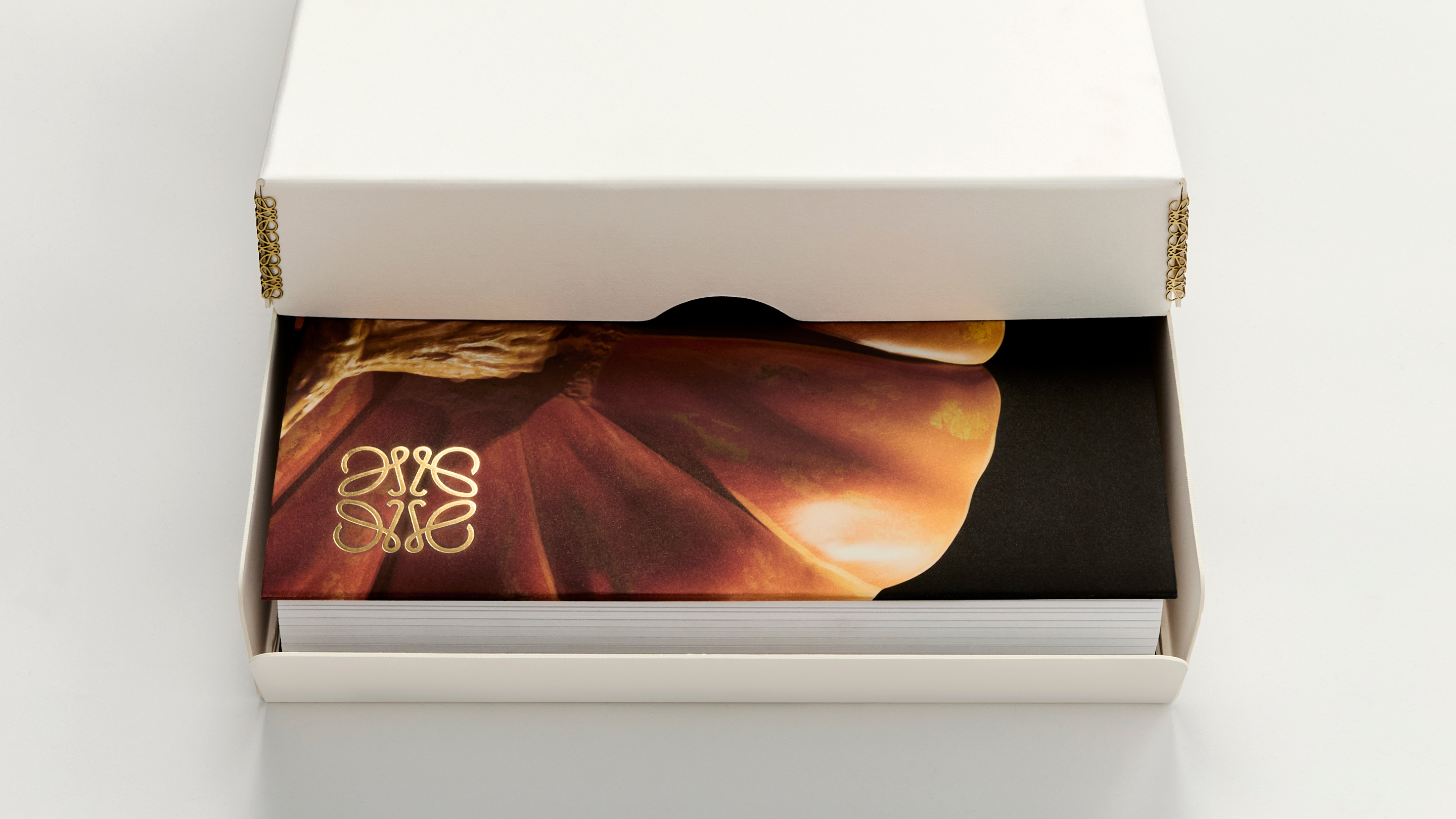 These fashion books, all released in 2025, are the perfect gift for style fans
These fashion books, all released in 2025, are the perfect gift for style fansChosen by the Wallpaper* style editors to inspire, intrigue and delight, these visually enticing tomes for your fashion library span from lush surveys on Loewe and Louis Vuitton to the rebellious style of Rick Owens and Jean Paul Gaultier
-
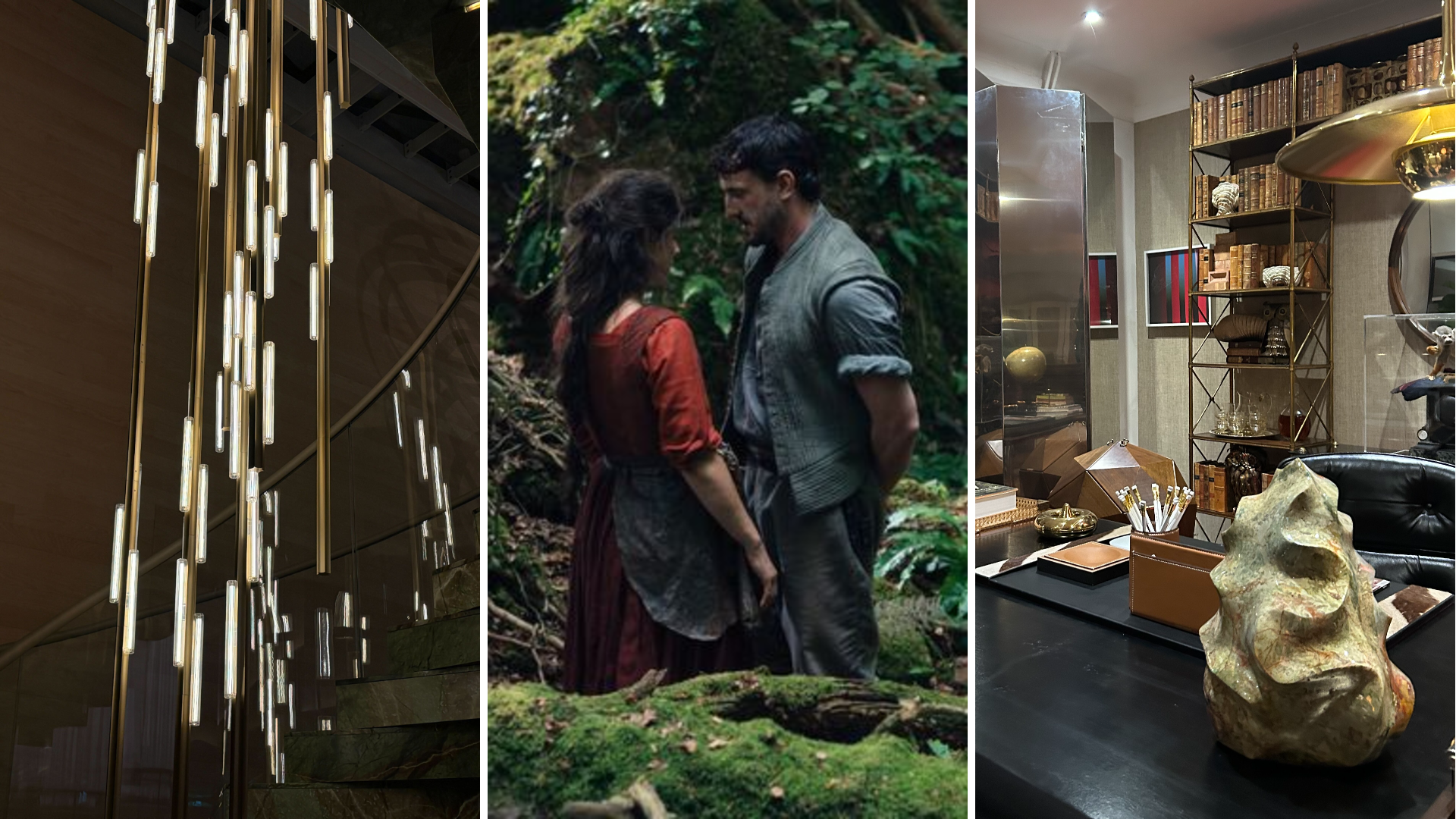 Out of office: The Wallpaper* editors’ picks of the week
Out of office: The Wallpaper* editors’ picks of the weekFar from slowing down for the festive season, the Wallpaper* team is in full swing, hopping from events to openings this week. Sometimes work can feel like play – and we also had time for some festive cocktails and cinematic releases
-
 Step inside this resilient, river-facing cabin for a life with ‘less stuff’
Step inside this resilient, river-facing cabin for a life with ‘less stuff’A tough little cabin designed by architects Wittman Estes, with a big view of the Pacific Northwest's Wenatchee River, is the perfect cosy retreat
-
 Remembering Robert A.M. Stern, an architect who discovered possibility in the past
Remembering Robert A.M. Stern, an architect who discovered possibility in the pastIt's easy to dismiss the late architect as a traditionalist. But Stern was, in fact, a design rebel whose buildings were as distinctly grand and buttoned-up as his chalk-striped suits
-
 Own an early John Lautner, perched in LA’s Echo Park hills
Own an early John Lautner, perched in LA’s Echo Park hillsThe restored and updated Jules Salkin Residence by John Lautner is a unique piece of Californian design heritage, an early private house by the Frank Lloyd Wright acolyte that points to his future iconic status
-
 The Architecture Edit: Wallpaper’s houses of the month
The Architecture Edit: Wallpaper’s houses of the monthFrom wineries-turned-music studios to fire-resistant holiday homes, these are the properties that have most impressed the Wallpaper* editors this month
-
 The Stahl House – an icon of mid-century modernism – is for sale in Los Angeles
The Stahl House – an icon of mid-century modernism – is for sale in Los AngelesAfter 65 years in the hands of the same family, the home, also known as Case Study House #22, has been listed for $25 million
-
 Houston's Ismaili Centre is the most dazzling new building in America. Here's a look inside
Houston's Ismaili Centre is the most dazzling new building in America. Here's a look insideLondon-based architect Farshid Moussavi designed a new building open to all – and in the process, has created a gleaming new monument
-
 Frank Lloyd Wright’s Fountainhead will be opened to the public for the first time
Frank Lloyd Wright’s Fountainhead will be opened to the public for the first timeThe home, a defining example of the architect’s vision for American design, has been acquired by the Mississippi Museum of Art, which will open it to the public, giving visitors the chance to experience Frank Lloyd Wright’s genius firsthand
-
 Clad in terracotta, these new Williamsburg homes blend loft living and an organic feel
Clad in terracotta, these new Williamsburg homes blend loft living and an organic feelThe Williamsburg homes inside 103 Grand Street, designed by Brooklyn-based architects Of Possible, bring together elegant interiors and dramatic outdoor space in a slick, stacked volume