Outdoor boxing gym in Lisbon performs as urban acupuncture
As part of the Lisbon Triennale 2019, Mexican architecture studio Diseño Espacial, led by Carlos Ortega Arámburo and Daniel de León Languré, has worked with an outer city community to design and build an outdoor boxing gym to promote community health and happiness
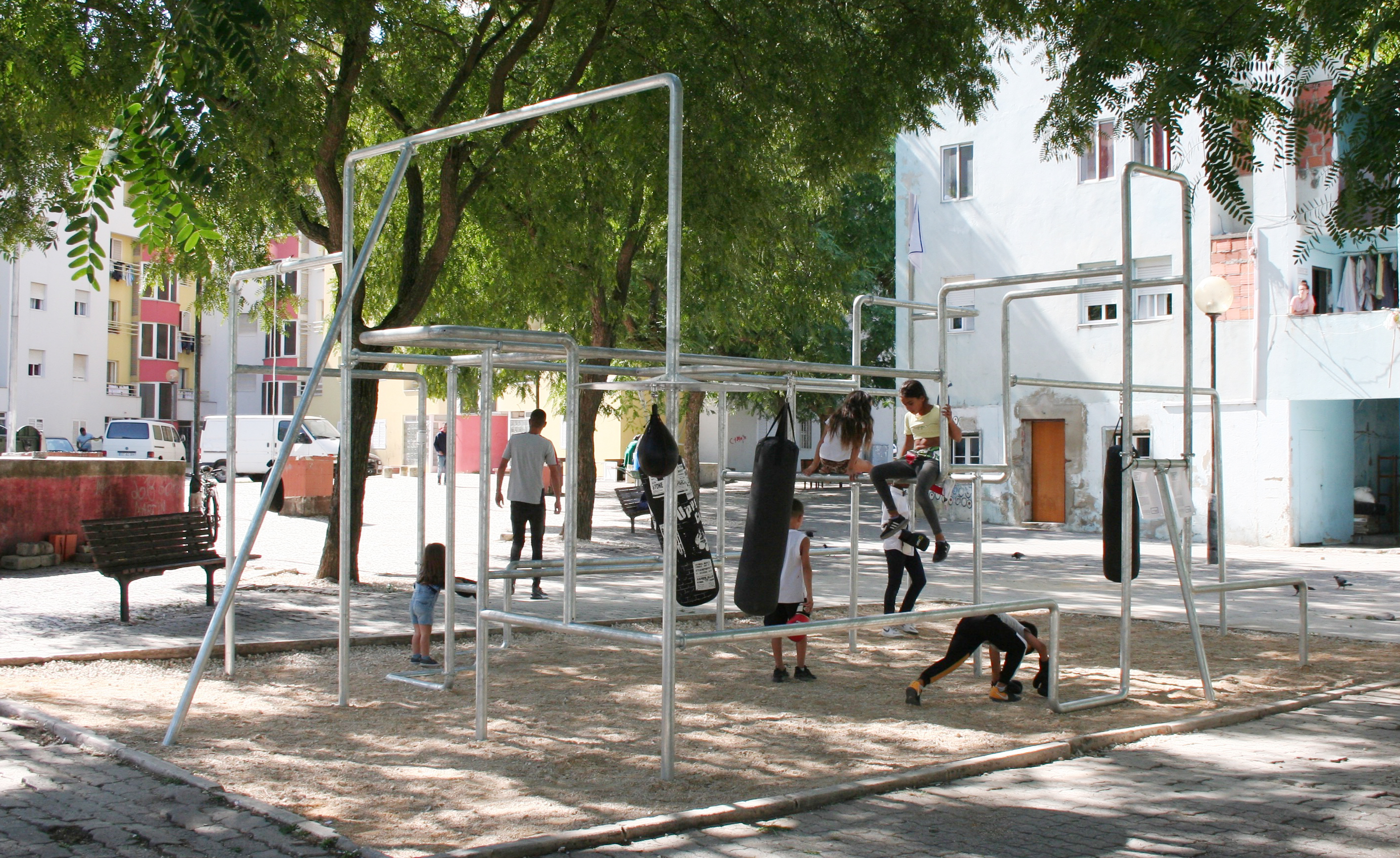
A gaggle of excited children have descended onto a simple structure made of metal pipes, a new addition to their neighbourhood in Olaias, north Lisbon. Boxing gloves have been distributed and a handful of parents stand near by, as older children teach the younger ones techniques on the hanging bags. Plastic chairs and tables have been assembled, music plays and pots of stew are bubbling.
People are out to welcome a new permanent boxing gym, designed by Mexican studio Diseño Espacial and commissioned by the Lisbon Triennale as one of the eight ‘Associated Projects’ happening across the city. The boxing gym addresses the many of the central themes of the Triennale, particularly the theme of main curator Eric Lapierre’s exhibition ‘Economy of means’.
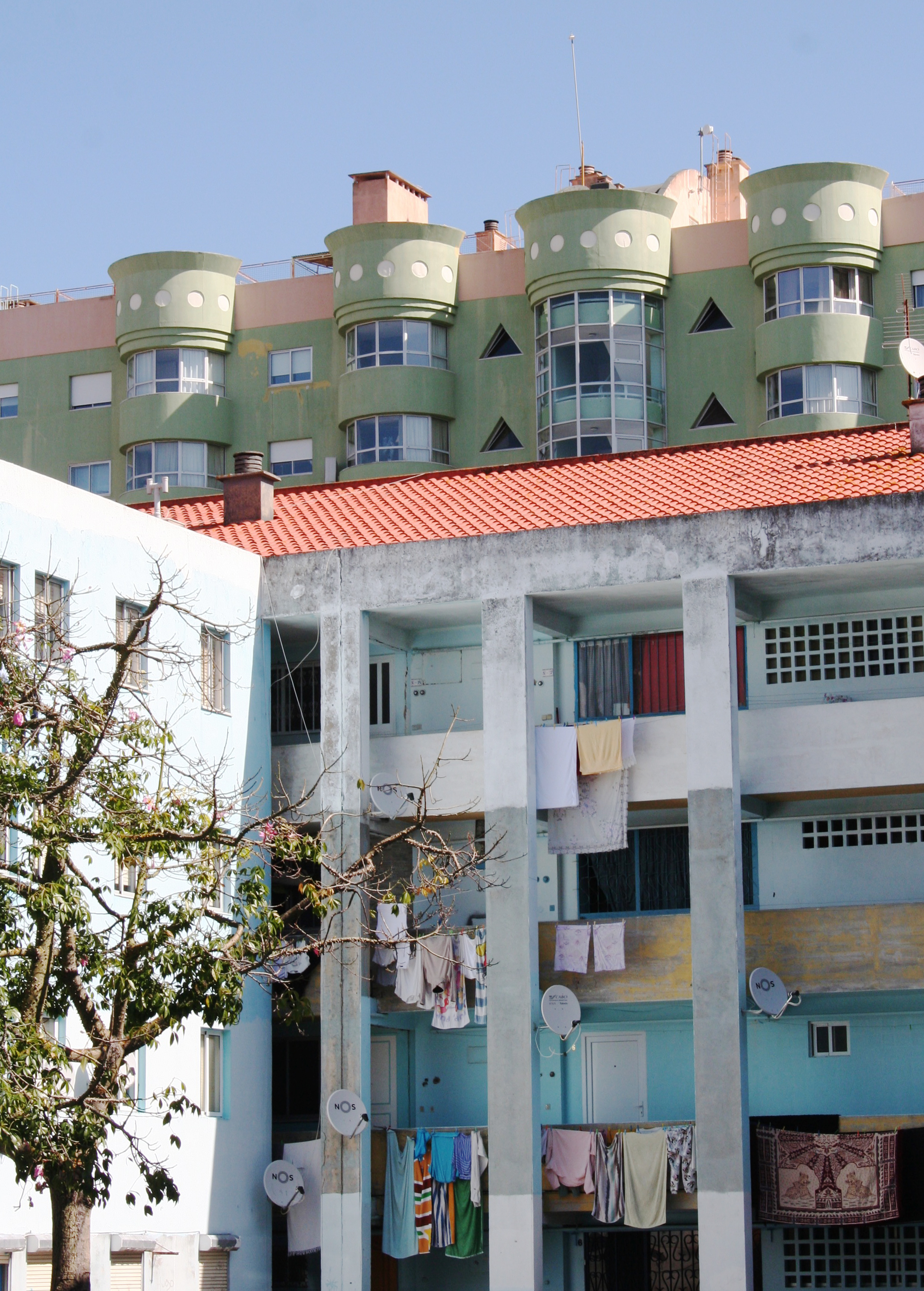
Colourful buildings in Lisbon’s Barrio Portugal Novo
Yet the project didn’t start in Lisbon, it started in Diseño Espacial’s home town of Mexico City, where architect Daniel de León Languré started noticing the resourcefulness of local boxers who were setting up boxing gyms using minimal resources – and becoming world champions. Inspired by the use of salvaged materials such as tyres, metal poles and blankets of the gyms, he started researching the sport further. He became aware of the positive benefits of these gyms on young people’s physical and mental health and the knock-on effect on the communities.
With Aldo van Eyck’s Seventeen Playgrounds and Isamu Noguchi’s playscapes in mind, Diseño Espacial started thinking about how they could combine ideas into a project for Mexico City that could be an ‘instrument for civic activation in precarious urban areas’. De León Languré calls it ‘urban acupuncture’ – a small intervention designed to contribute to the social health of the city.
Two years and three boxing gyms in Mexico City later, and the Caixa’s de Boxe (Boxing Boxes) project has opened in Lisbon, marking the first international version of the project. After plenty of mediations and conversations, the Mexico City team paired up with local studio Ensaios e Diálogos Associação (EDA), who introduced them to the Associação de Moradores de Portugal Novo, a neighbours’ association for the Barrio Portugal Novo, a post-revolutionary housing estate built in 1974. The estate was built by a self-managed co-operative and considered ‘almost illegal’ and therefore ignored by the state for many years, lacking any investment into the communal spaces. Boxing Boxes was the first public intervention in the neighbourhood for three decades
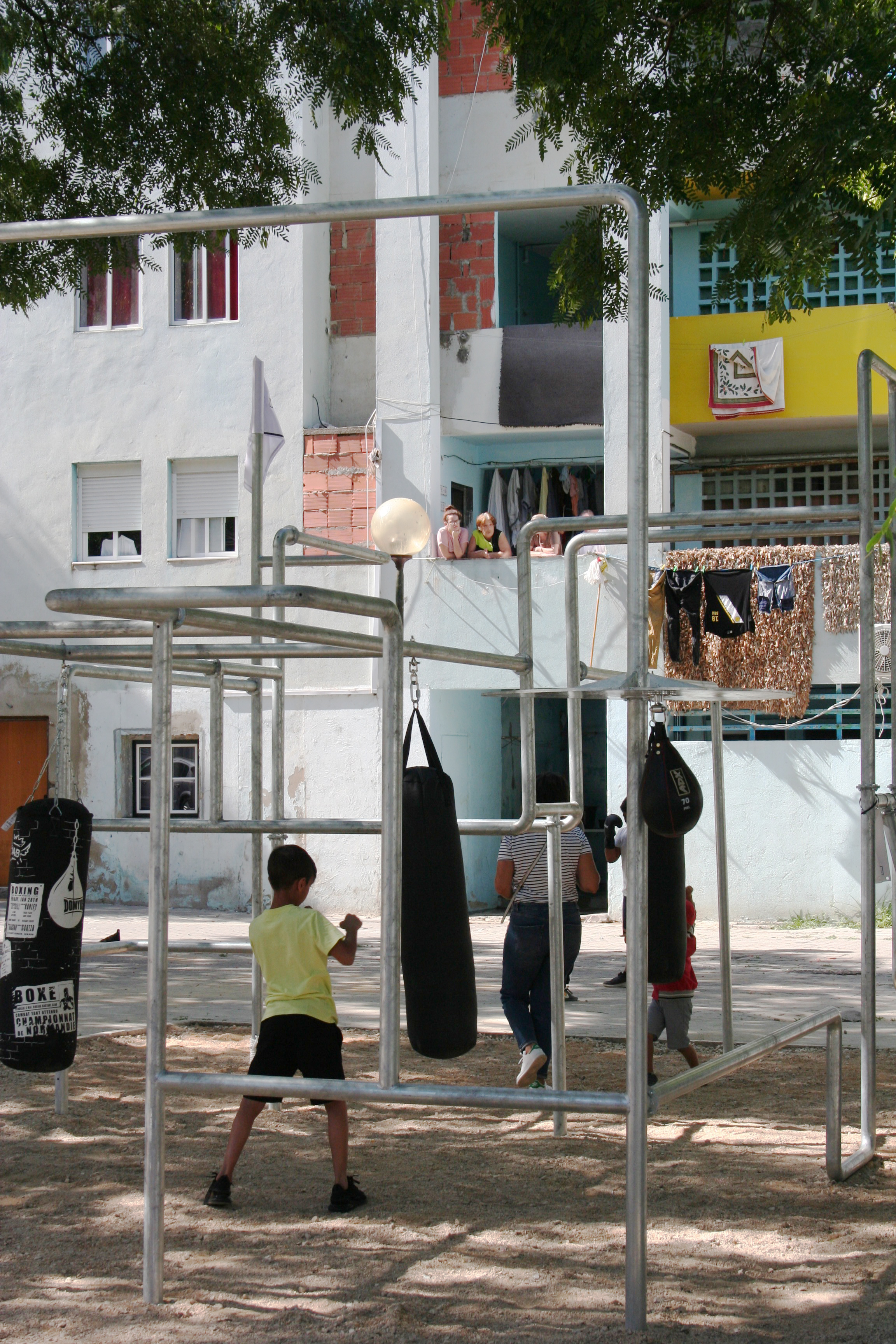
Children playing on the Boxing Boxes urban boxing gym
While the work entailed hours of research to identify possible sites (using a tool that Starbuck’s uses to find coffee shop locations) and meetings with people at all layers of the process from the Triennale, the city, and community leaders, the most useful tool was ‘willingness’ says de León Languré – being open-minded, and not thinking in a ‘top-down’ way at any level. It was a process of constant mediation, he says.
The pre-fabricated structure designed by Diseño Espacial and made of reclaimed metal pipes was assembled on site with the community. ‘Children now have a place to be children, before it was very limited. Everyone does everything outside and now there is more of a natural meeting place.’
INFORMATION
Receive our daily digest of inspiration, escapism and design stories from around the world direct to your inbox.
Harriet Thorpe is a writer, journalist and editor covering architecture, design and culture, with particular interest in sustainability, 20th-century architecture and community. After studying History of Art at the School of Oriental and African Studies (SOAS) and Journalism at City University in London, she developed her interest in architecture working at Wallpaper* magazine and today contributes to Wallpaper*, The World of Interiors and Icon magazine, amongst other titles. She is author of The Sustainable City (2022, Hoxton Mini Press), a book about sustainable architecture in London, and the Modern Cambridge Map (2023, Blue Crow Media), a map of 20th-century architecture in Cambridge, the city where she grew up.
-
 Lucila Safdie’s ‘feminine and surreal’ womenswear is inspired by teenage bedrooms and internet lore
Lucila Safdie’s ‘feminine and surreal’ womenswear is inspired by teenage bedrooms and internet loreThe latest in our Uprising series, the Central Saint Martins graduate is honing a pastel-shaded vision rooted in depictions of girlhood in film and literature
-
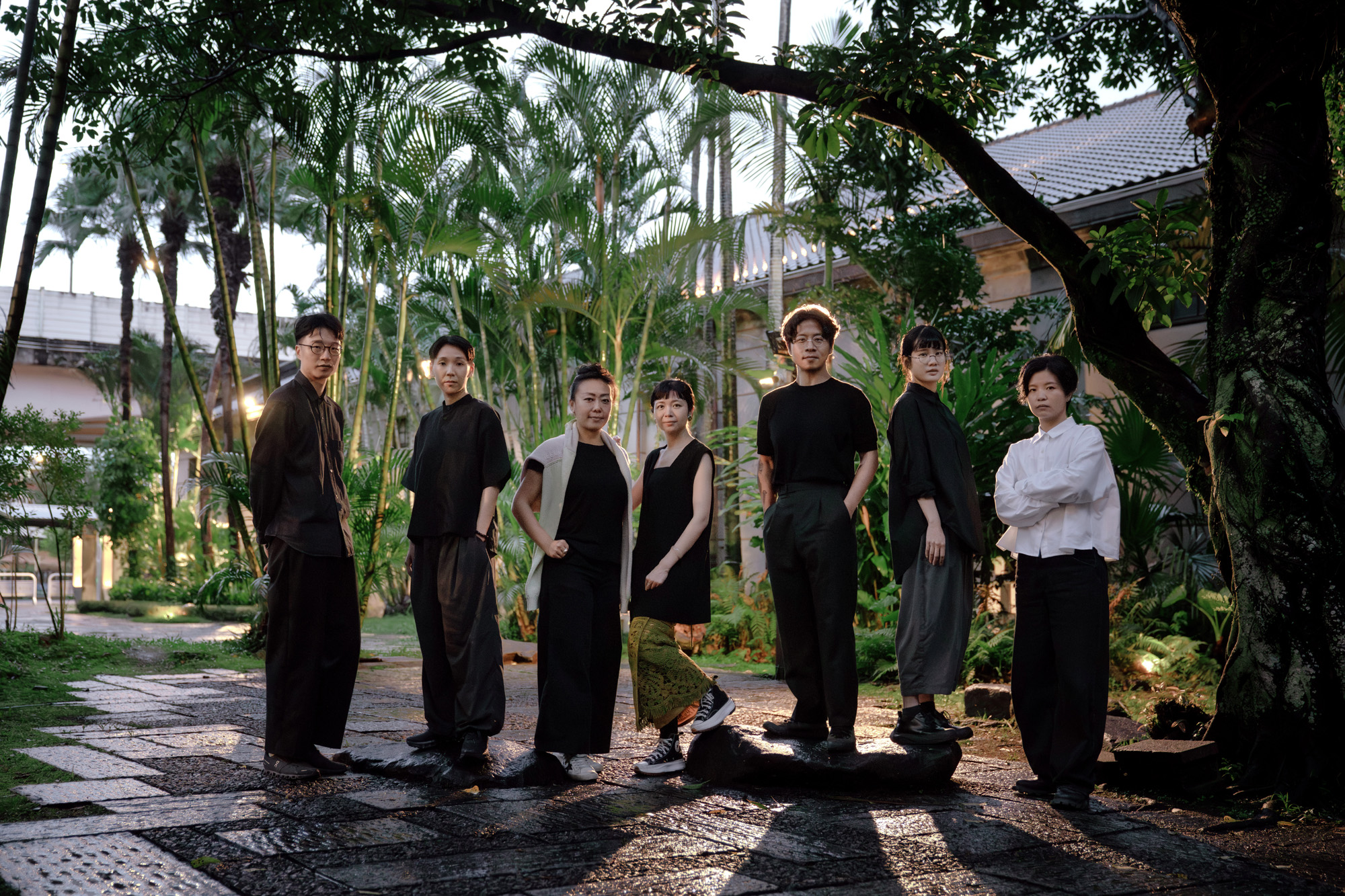 How Taipei designers operate between cutting-edge technology and their country's cultural foundations
How Taipei designers operate between cutting-edge technology and their country's cultural foundationsIn the final instalment of our three-part Design Cities series, we explore Taipei, Taiwan, as a model of translating contemporary urban aesthetic and craft traditions into design thinking
-
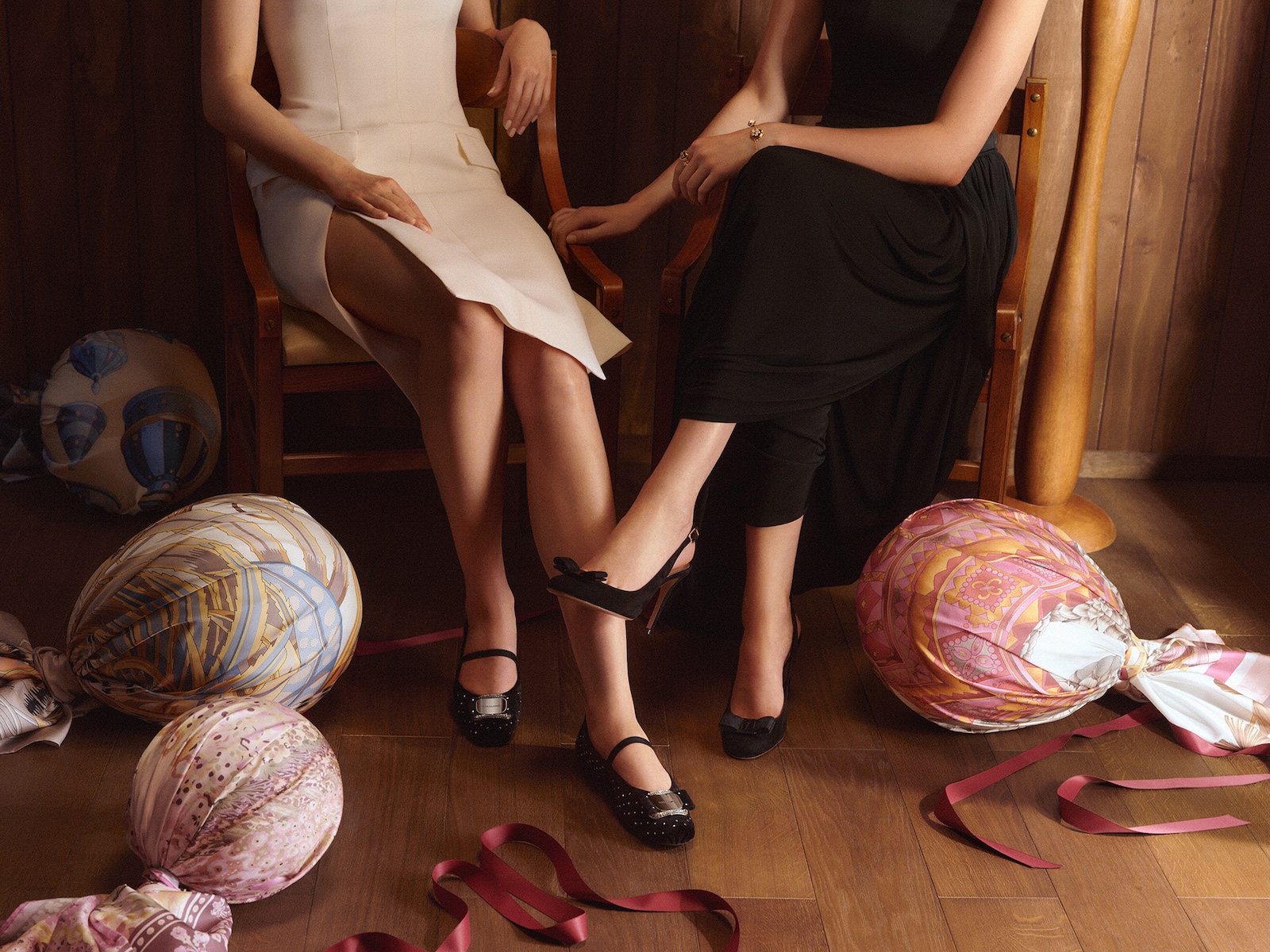 Ferragamo gifts come imbued with glamour and nostalgia this season
Ferragamo gifts come imbued with glamour and nostalgia this seasonIn a series of short films and images, the Italian fashion house celebrates gift-giving and offers an array of wishlist-worthy examples, from bags to shoes and scarves
-
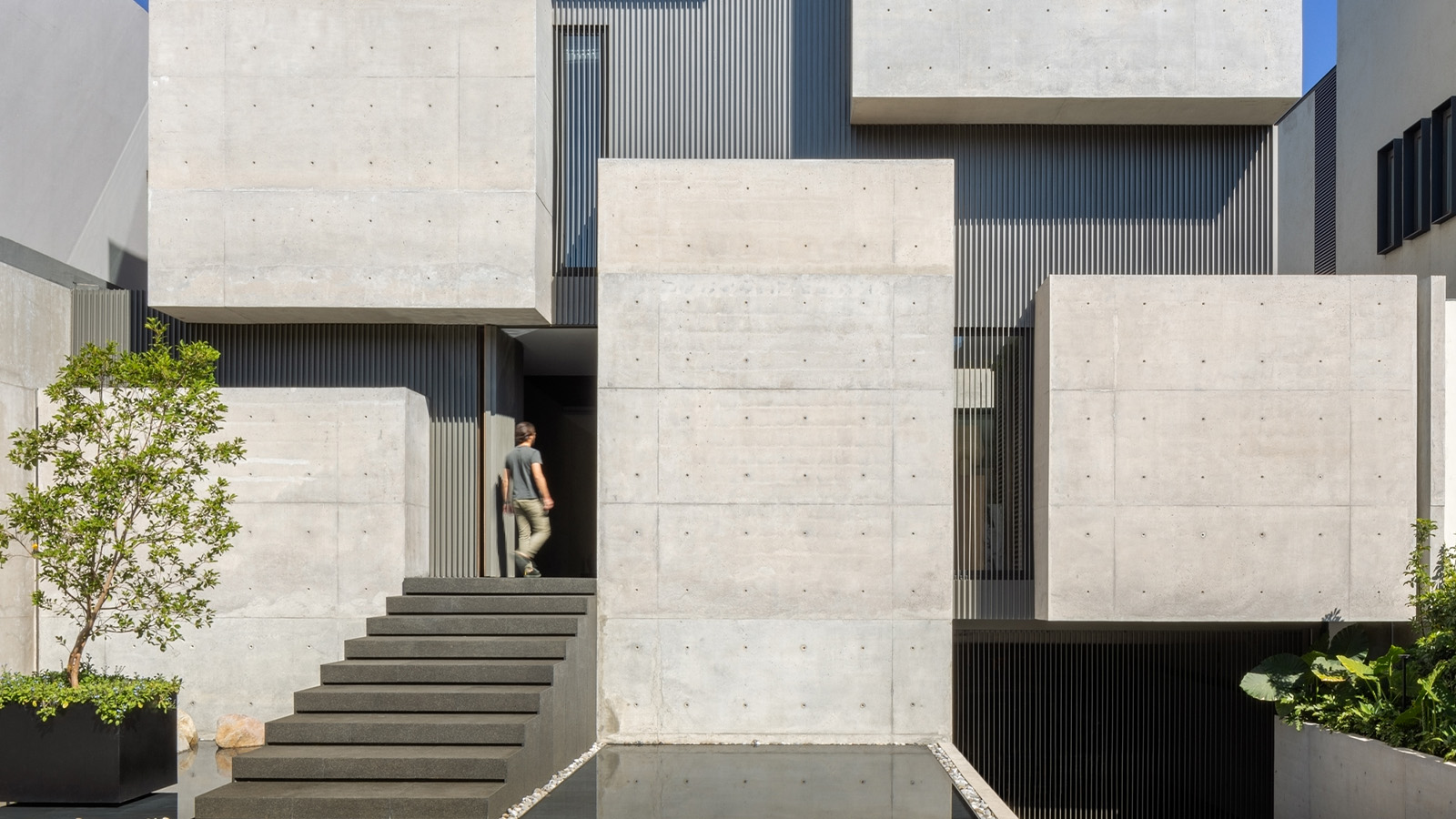 A cubist house rises in Mexico City, its concrete volumes providing a bold urban refuge
A cubist house rises in Mexico City, its concrete volumes providing a bold urban refugeCasa Ailes, a cubist house by Jaime Guzmán Creative Group, is rich in architectural expression that mimics the dramatic and inviting nature of a museum
-
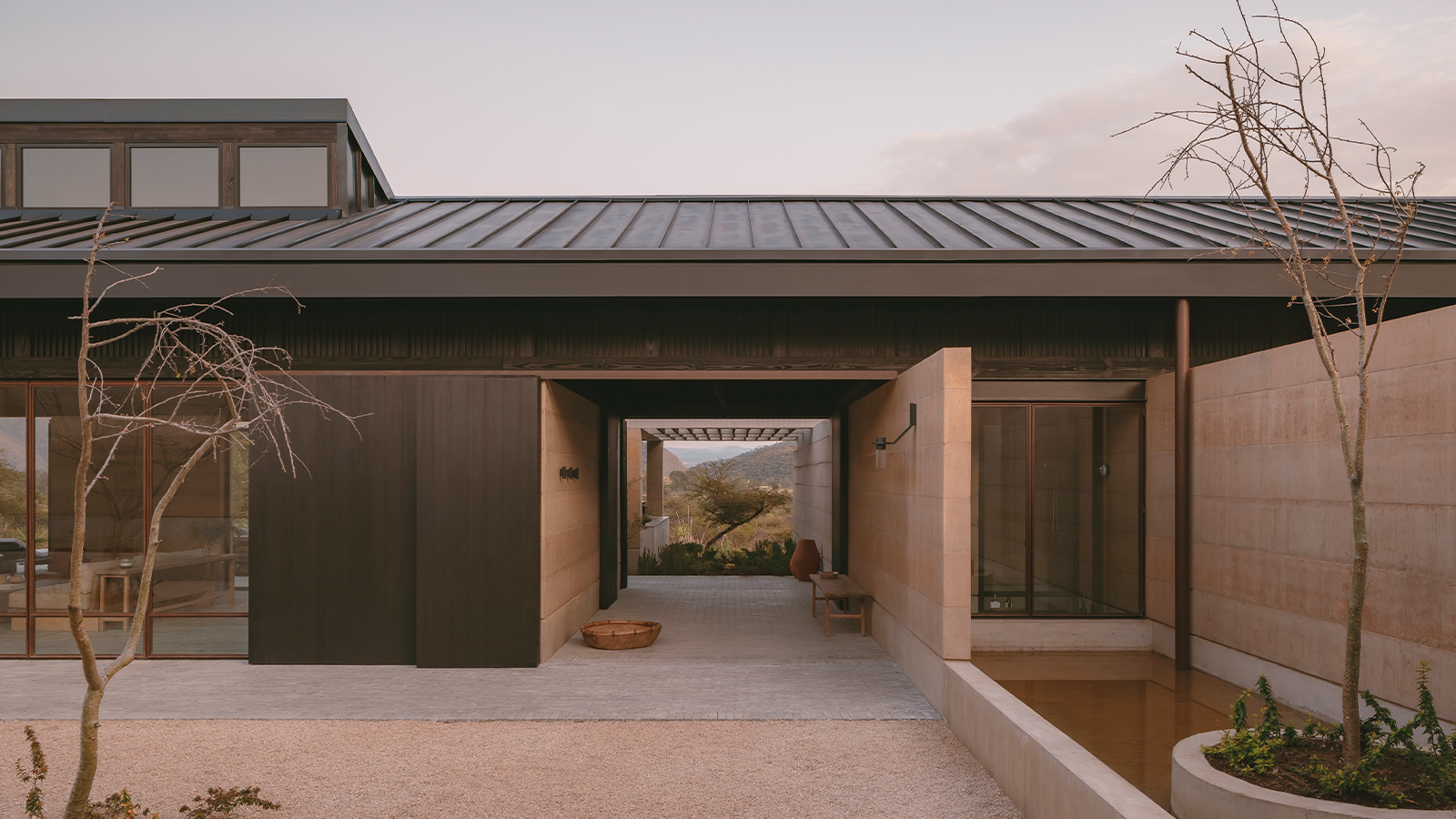 Serenity radiates through this Mexican home, set between two ravines
Serenity radiates through this Mexican home, set between two ravinesOn the cusp of a lakeside town, Mexican home Casa el Espino is a single-storey residence by Soler Orozco Arquitectos (SOA)
-
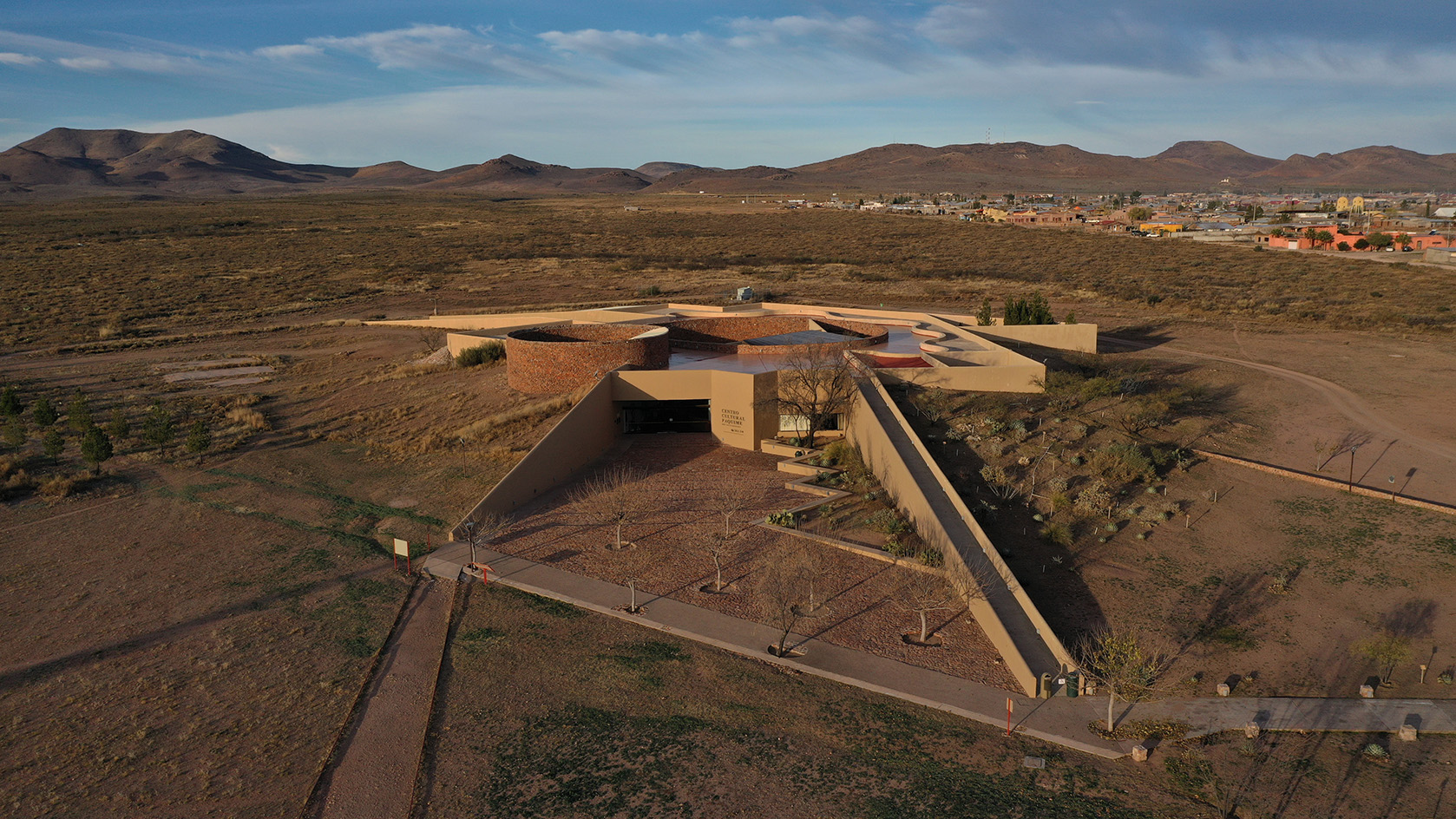 Mexican landscape architect Mario Schjetnan's Grupo de Diseño wins 2025 Oberlander Prize
Mexican landscape architect Mario Schjetnan's Grupo de Diseño wins 2025 Oberlander PrizeThe 2025 Oberlander Prize goes to Mexican landscape architect Mario Schjetnan and his studio, Grupo de Diseño, highlighting the creative's motto: 'We have a human right to open space'
-
 The Architecture Edit: Wallpaper’s houses of the month
The Architecture Edit: Wallpaper’s houses of the monthThis September, Wallpaper highlighted a striking mix of architecture – from iconic modernist homes newly up for sale to the dramatic transformation of a crumbling Scottish cottage. These are the projects that caught our eye
-
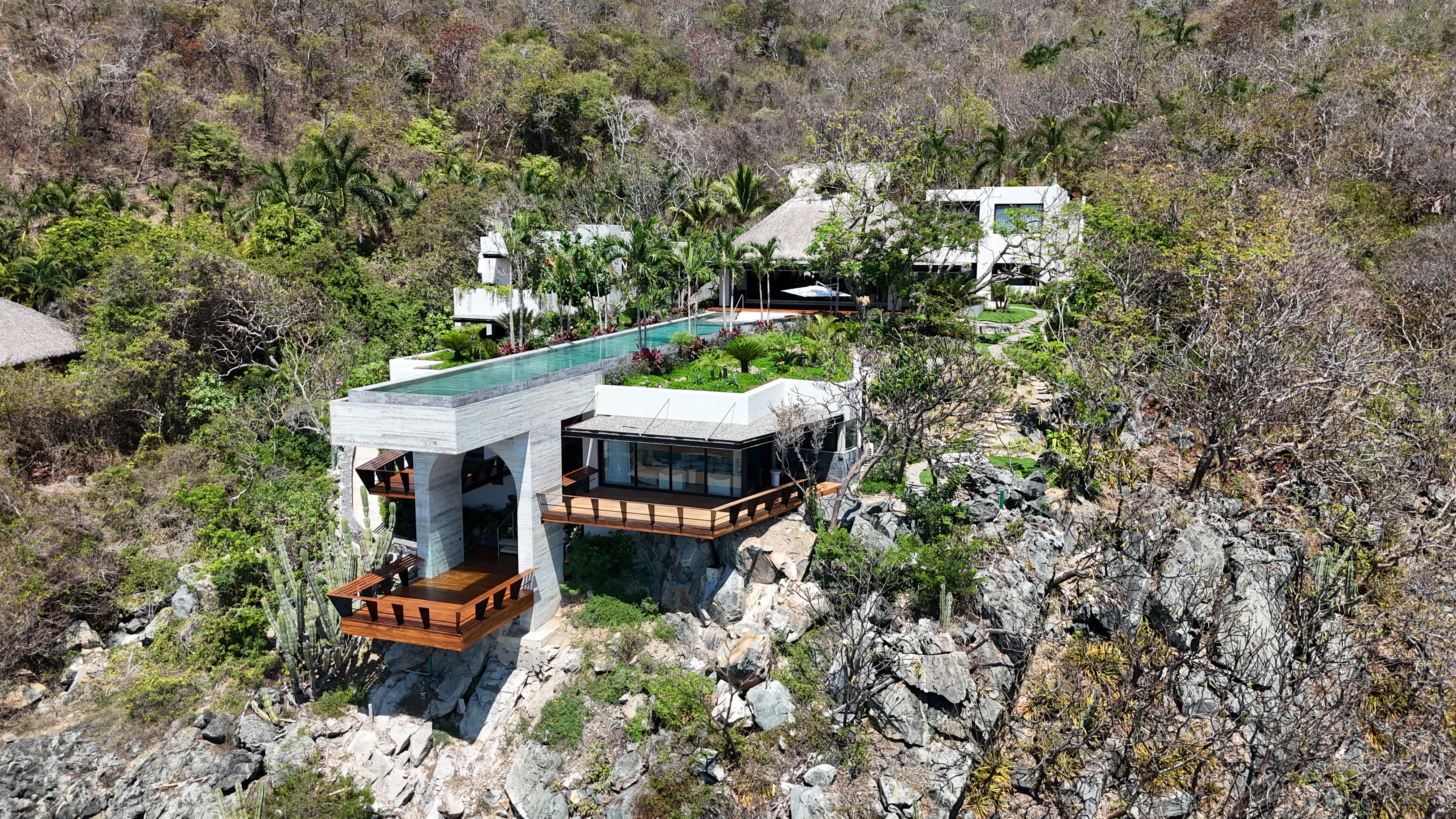 A Mexican clifftop retreat offers both drama, and a sense of place
A Mexican clifftop retreat offers both drama, and a sense of placeCasa Piscina del cielo, a clifftop retreat by Zozaya Arquitectos, creates the perfect blend of drama and cosiness on Mexico's Pacific Coast
-
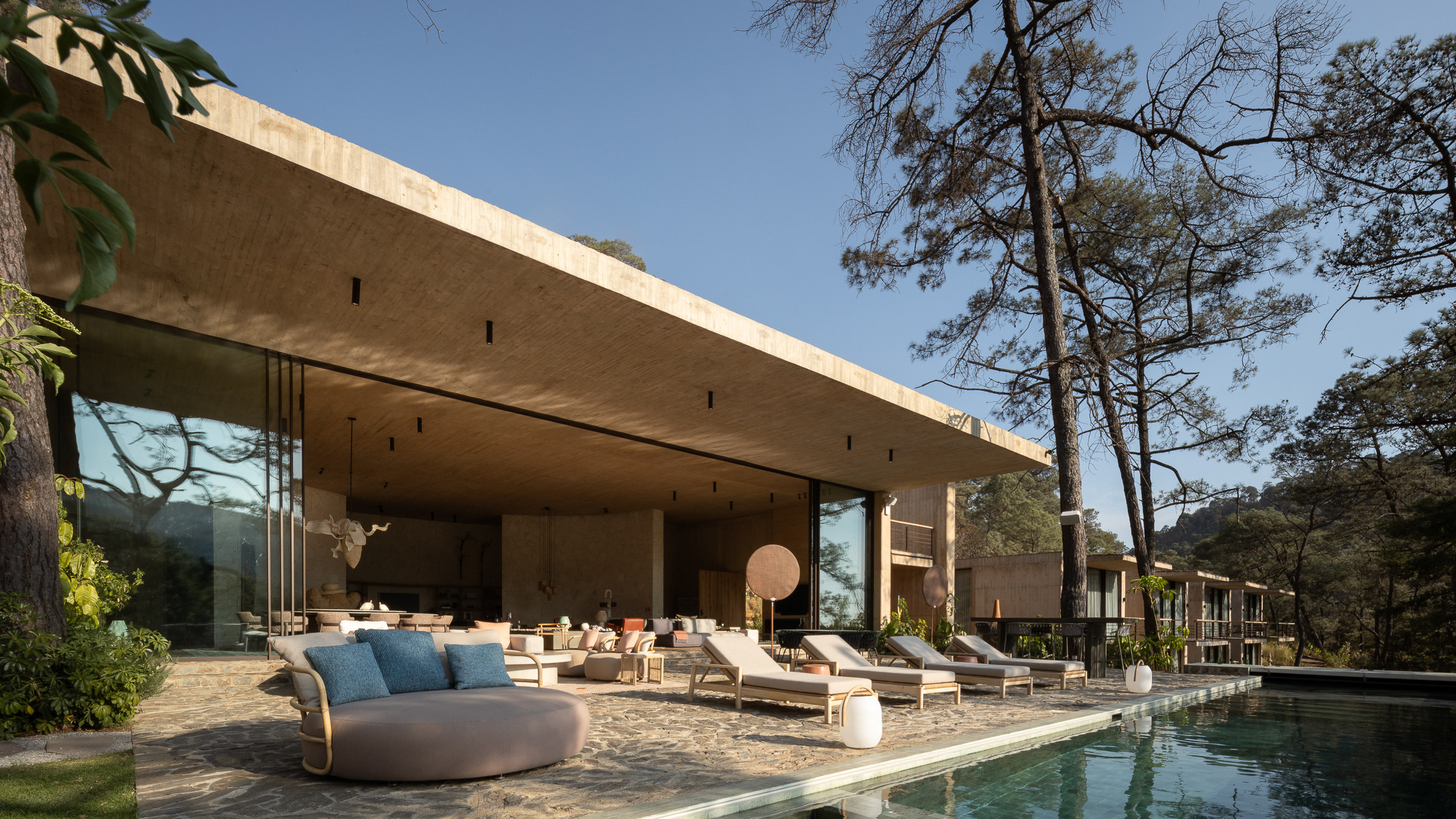 Broken up into six pavilions, this brutalist Mexican house is embedded in the landscape
Broken up into six pavilions, this brutalist Mexican house is embedded in the landscapeSordo Madaleno’s brutalist Mexican house, Rancho del Bosque, is divided up into a series of pavilions to preserve the character of its hillside site, combining concrete, curves and far-reaching views
-
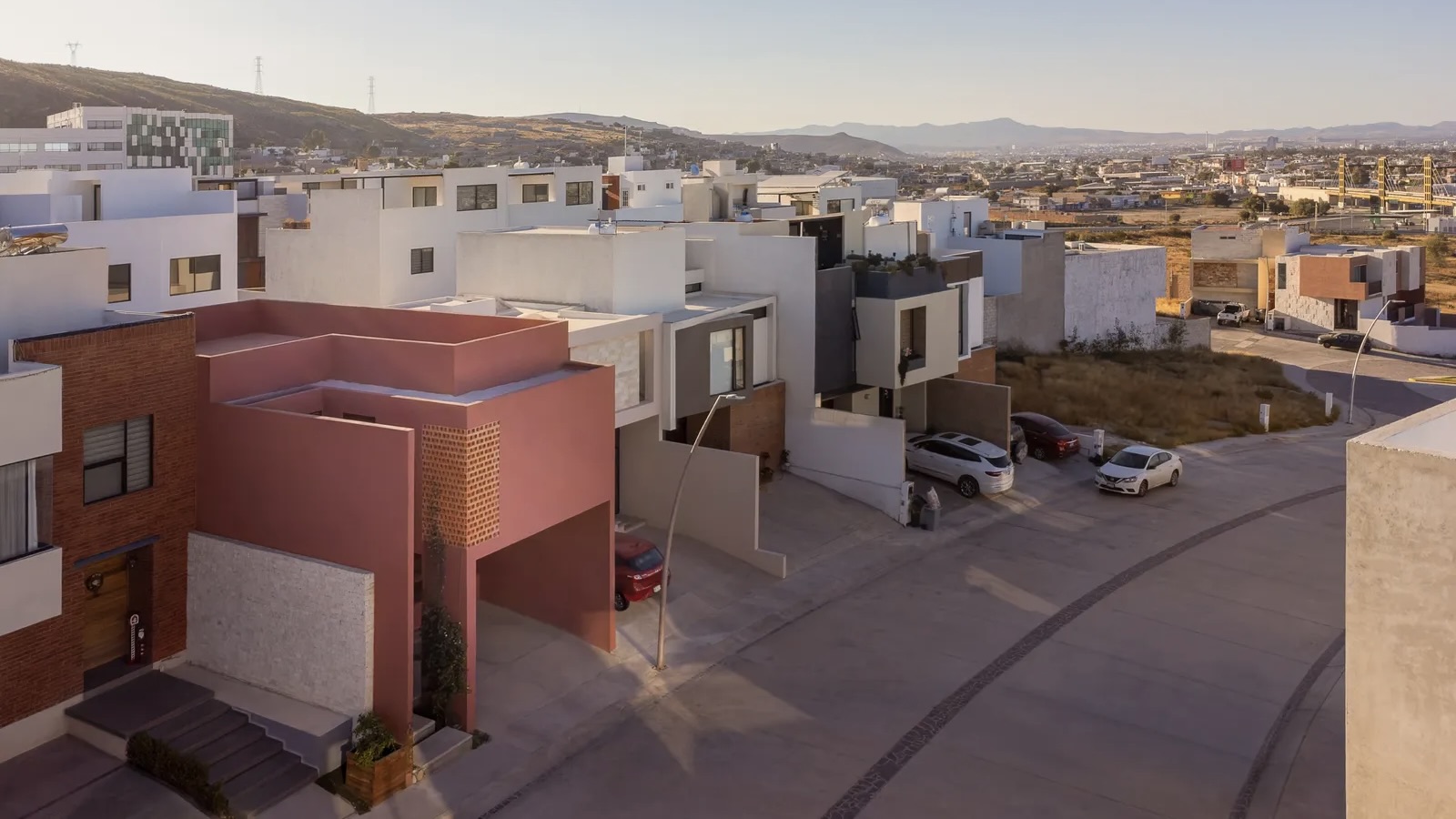 The Architecture Edit: Wallpaper’s houses of the month
The Architecture Edit: Wallpaper’s houses of the monthWallpaper* has spotlighted an array of remarkable architecture in the past month – from a pink desert home to structures that appears to float above the ground. These are the houses and buildings that most captured our attention in August 2025
-
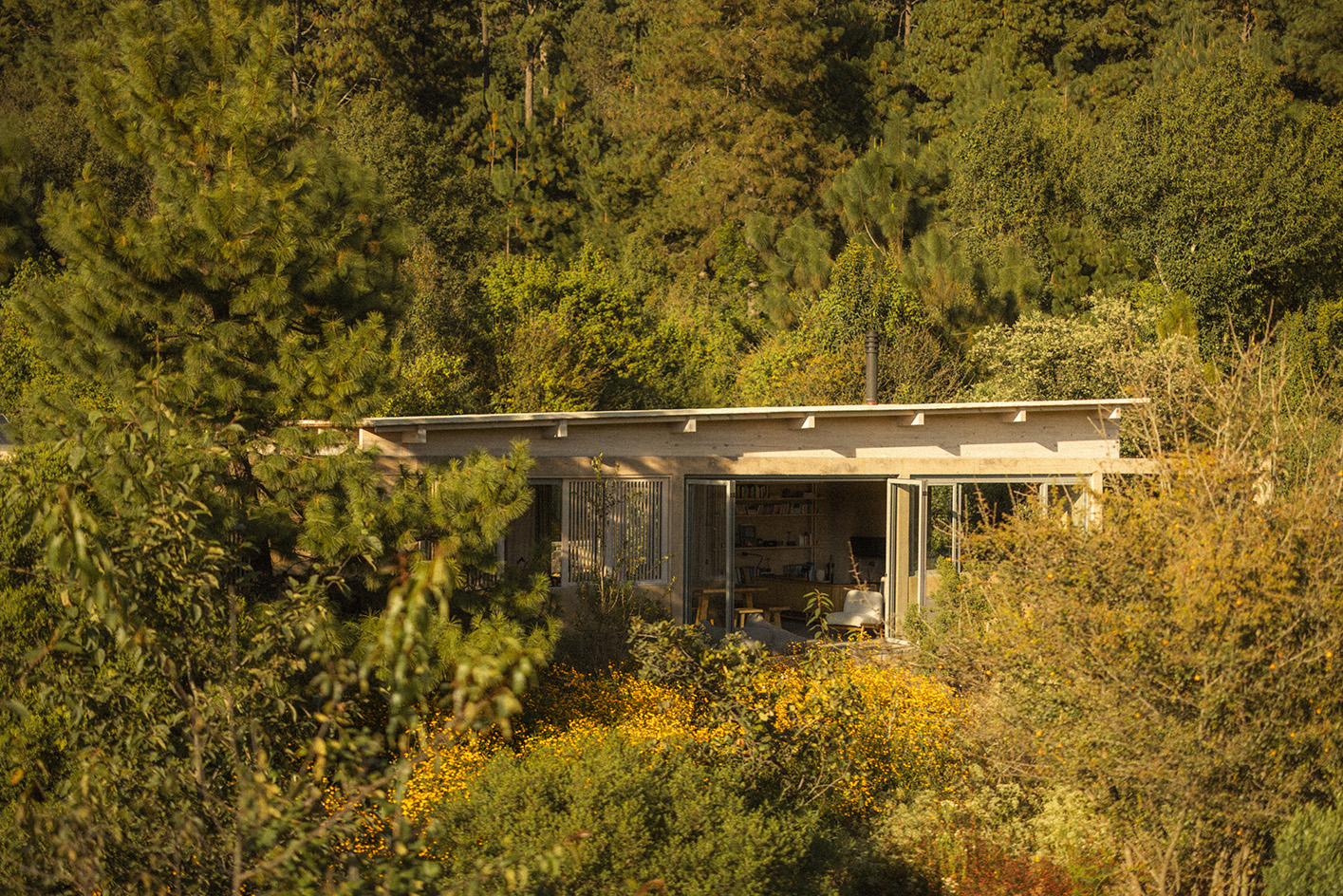 Estudio Ome on how the goal of its landscapes ‘is to provoke, even through a subtle detail, an experience’
Estudio Ome on how the goal of its landscapes ‘is to provoke, even through a subtle detail, an experience’The Mexico City-based practice explores landscape architecture in Mexico, France and beyond, seeking to unite ‘art and ecology’