DS+R-designed US Olympic and Paralympic Museum opens in Colorado
Diller Scofidio + Renfro reveals its latest cultural offering, the dynamic US Olympic and Paralympic Museum in America's Colorado Springs
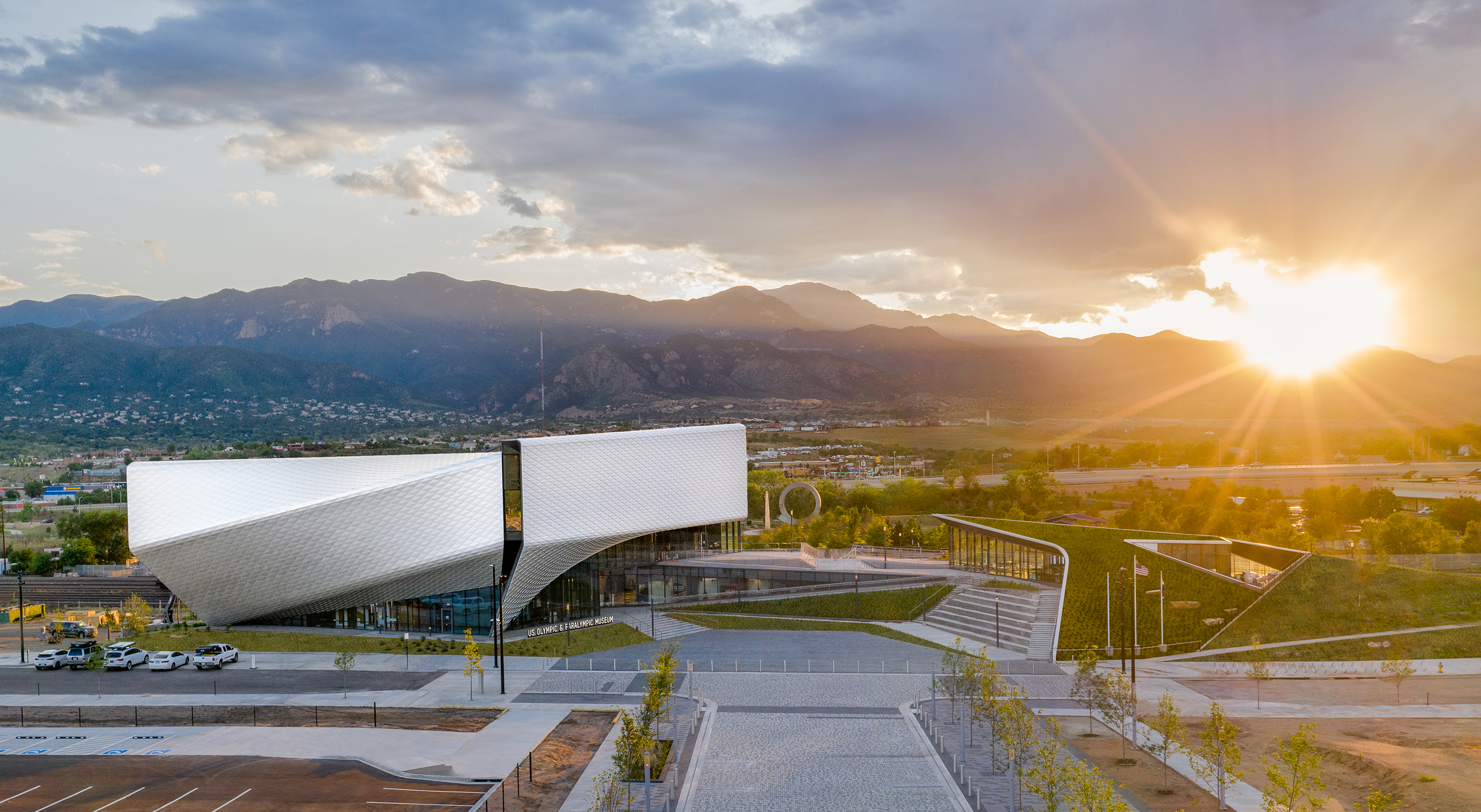
Jason O’Rear - Photography
Conceived to pay tribute to the Olympic and Paralympic movements in America, the latest Diller Scofidio + Renfro design is opening its doors in Colorado on 30 July. Set in the State's Southwest Downtown Colorado Springs, the US Olympic and Paralympic Museum is a striking piece of architecture defined by a soaring roof clad in aluminium scales that sweeps and folds impressively against its Rocky Mountains backdrop and glistens in the extraordinary local sunlight.
Even with its commanding presence and beautiful, picturesque setting, the architects say they have placed ‘Team USA athletes at the centre of the experience.' The building features 20,000 sq ft of galleries, a state-of-the-art theatre, event space and cafe, all celebrating the athletes' ‘energy and grace' and the much-loved international event's values.

The architect and client team also proudly states that this cultural offering is ‘amongst the most accessible museums in the world', as DS+R paid special attention to this in the design, ensuring all areas and events are equally accessible to people with and without disabilities – and they all share a common path through the building.
RELATED STORY
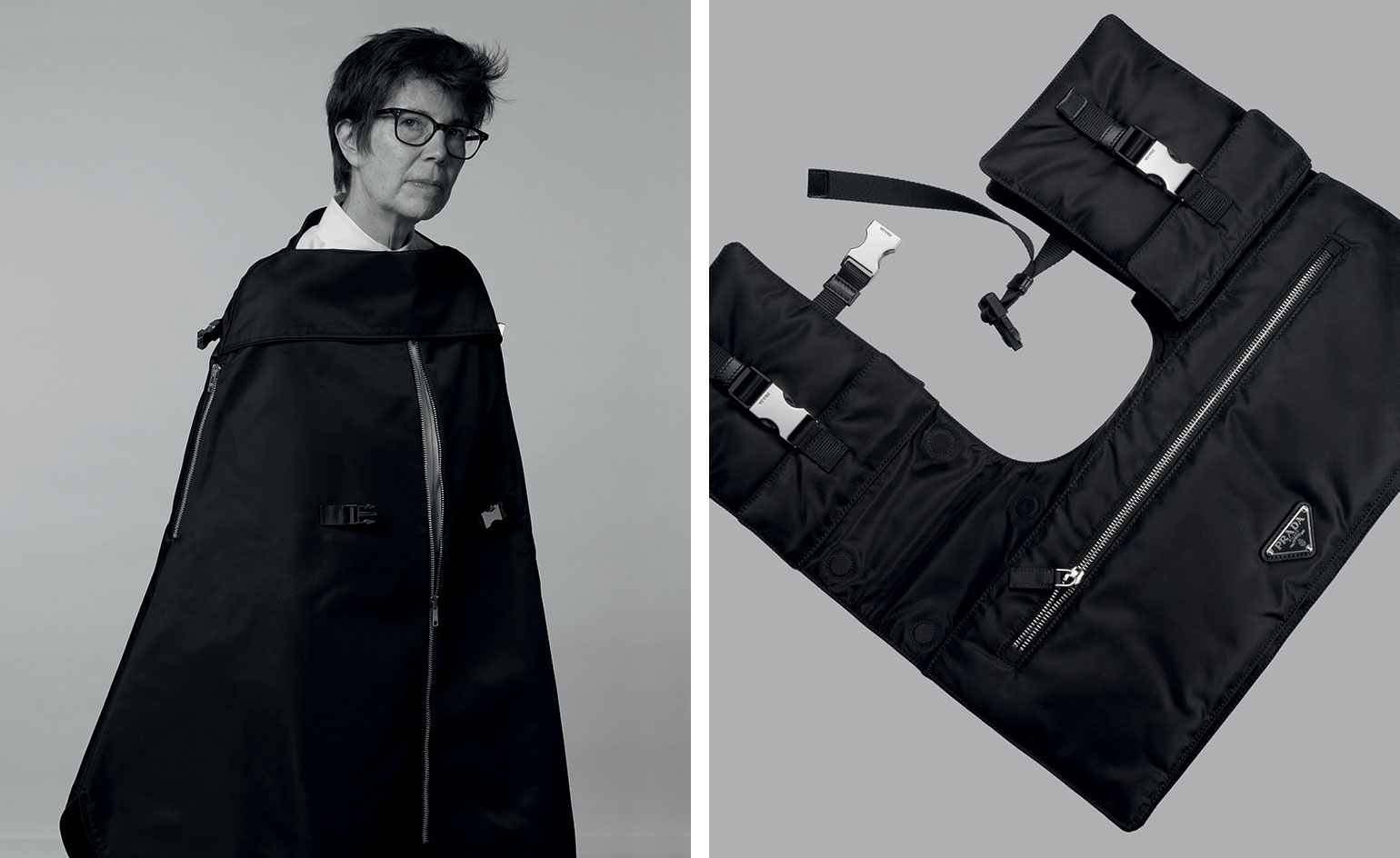
While the impressive facade consists of over 9,000 unique folded anodized diamond shaped aluminium panels, inside, a crisp, white colour palette creates a fitting context for rotating shows and various displays. A terraced covered plaza sits at the heart of the complex, leading to exhibition halls and cafe area.
‘Every aspect of our design strategy has been motivated by the goal of expressing the extraordinary athleticism and progressive values of Team USA,' says Benjamin Gilmartin, DS+R's partner-in-charge. ‘A taut aluminium façade flexes and twists over the building’s dynamic pinwheel form, drawing inspiration from the energy and grace of Olympians and Paralympians. Inside, descending galleries are organized along a continuous spiral, enabling visitors of all abilities to have a shared, common experience along a universal pathway. After leading the museum’s design for the past six years, I’m so moved by the collective, herculean effort that allowed us to now share these stories of perseverance with the public.'
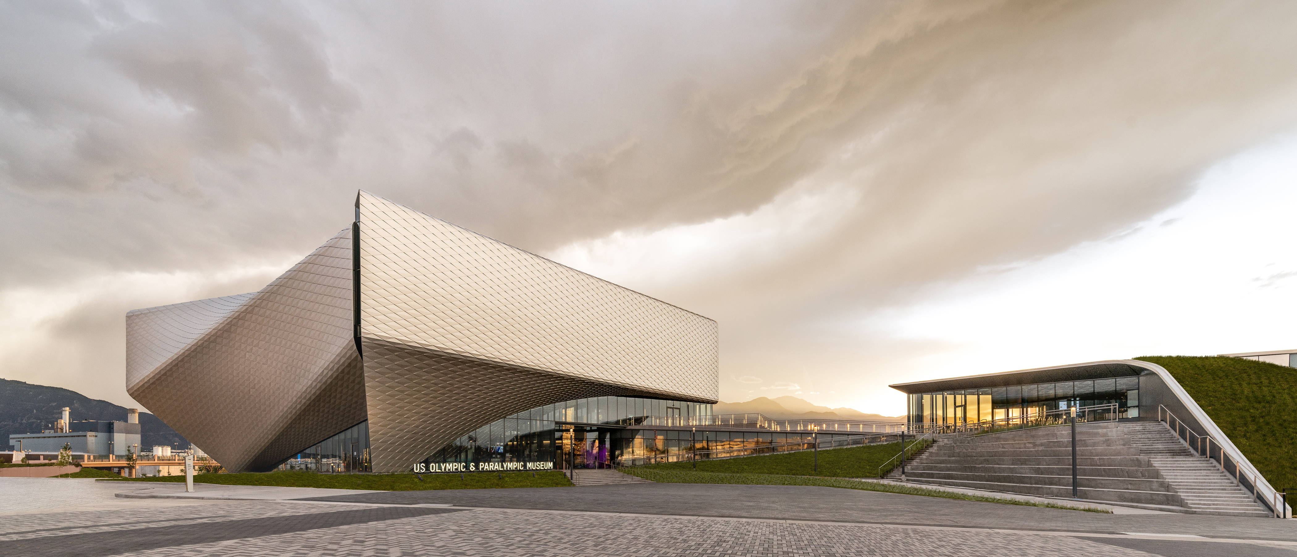
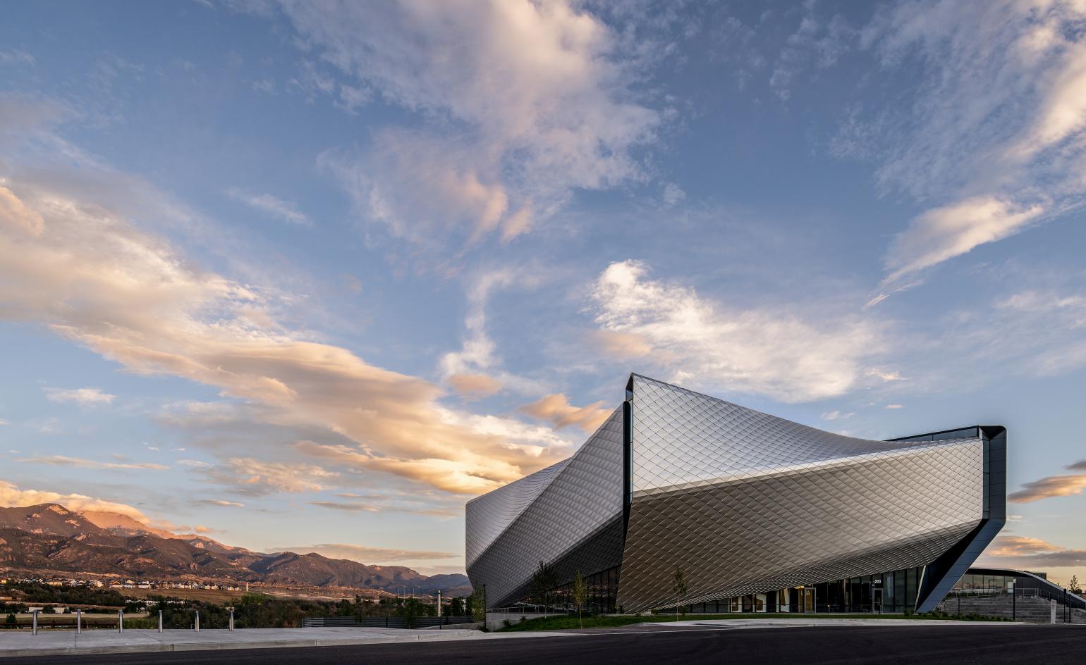
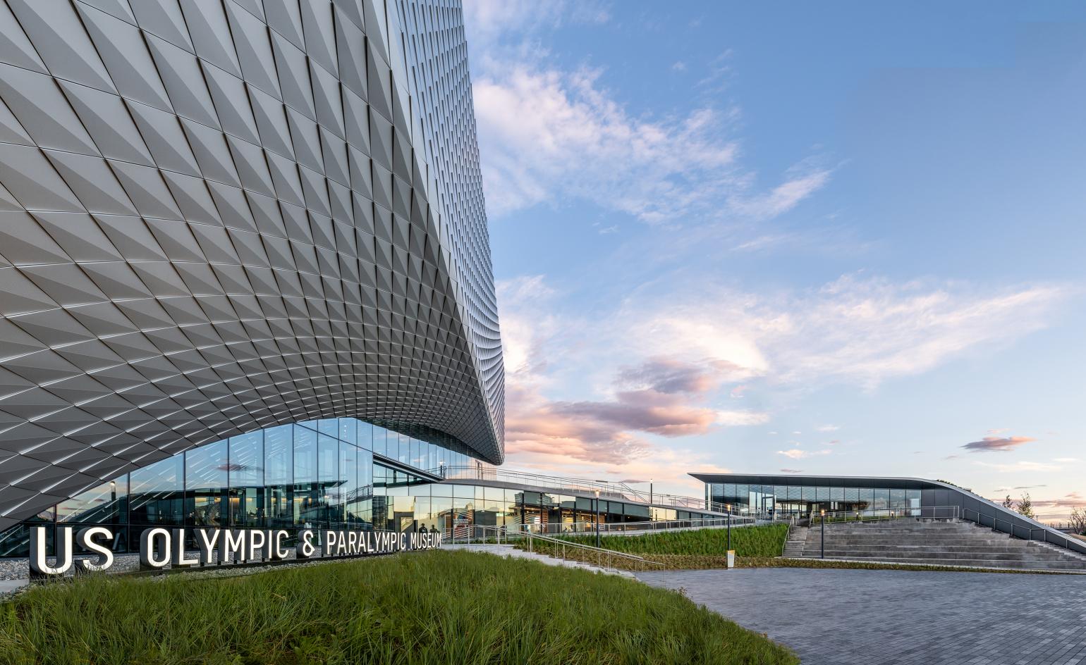
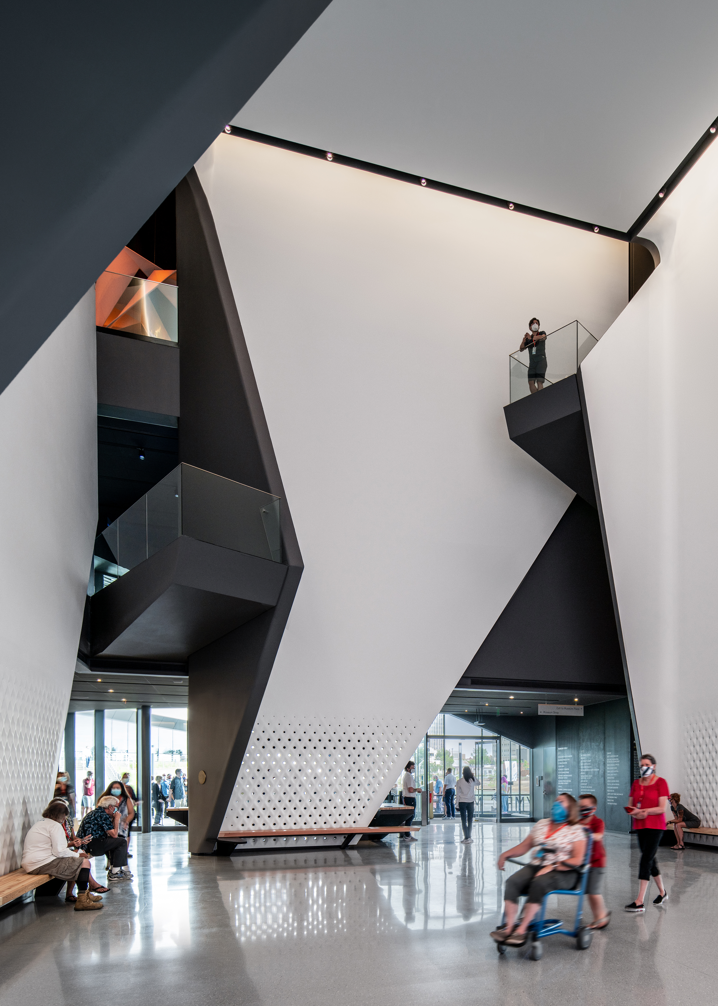
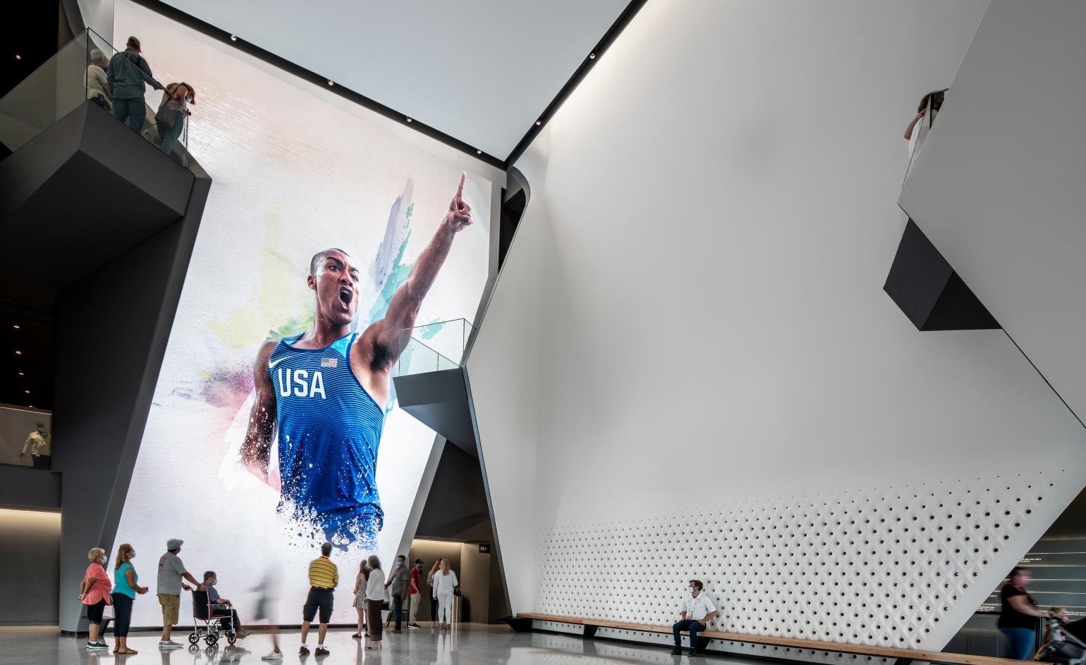

INFORMATION
Wallpaper* Newsletter
Receive our daily digest of inspiration, escapism and design stories from around the world direct to your inbox.
Ellie Stathaki is the Architecture & Environment Director at Wallpaper*. She trained as an architect at the Aristotle University of Thessaloniki in Greece and studied architectural history at the Bartlett in London. Now an established journalist, she has been a member of the Wallpaper* team since 2006, visiting buildings across the globe and interviewing leading architects such as Tadao Ando and Rem Koolhaas. Ellie has also taken part in judging panels, moderated events, curated shows and contributed in books, such as The Contemporary House (Thames & Hudson, 2018), Glenn Sestig Architecture Diary (2020) and House London (2022).
-
 Japan in Milan! See the highlights of Japanese design at Milan Design Week 2025
Japan in Milan! See the highlights of Japanese design at Milan Design Week 2025At Milan Design Week 2025 Japanese craftsmanship was a front runner with an array of projects in the spotlight. Here are some of our highlights
By Danielle Demetriou
-
 Tour the best contemporary tea houses around the world
Tour the best contemporary tea houses around the worldCelebrate the world’s most unique tea houses, from Melbourne to Stockholm, with a new book by Wallpaper’s Léa Teuscher
By Léa Teuscher
-
 ‘Humour is foundational’: artist Ella Kruglyanskaya on painting as a ‘highly questionable’ pursuit
‘Humour is foundational’: artist Ella Kruglyanskaya on painting as a ‘highly questionable’ pursuitElla Kruglyanskaya’s exhibition, ‘Shadows’ at Thomas Dane Gallery, is the first in a series of three this year, with openings in Basel and New York to follow
By Hannah Silver
-
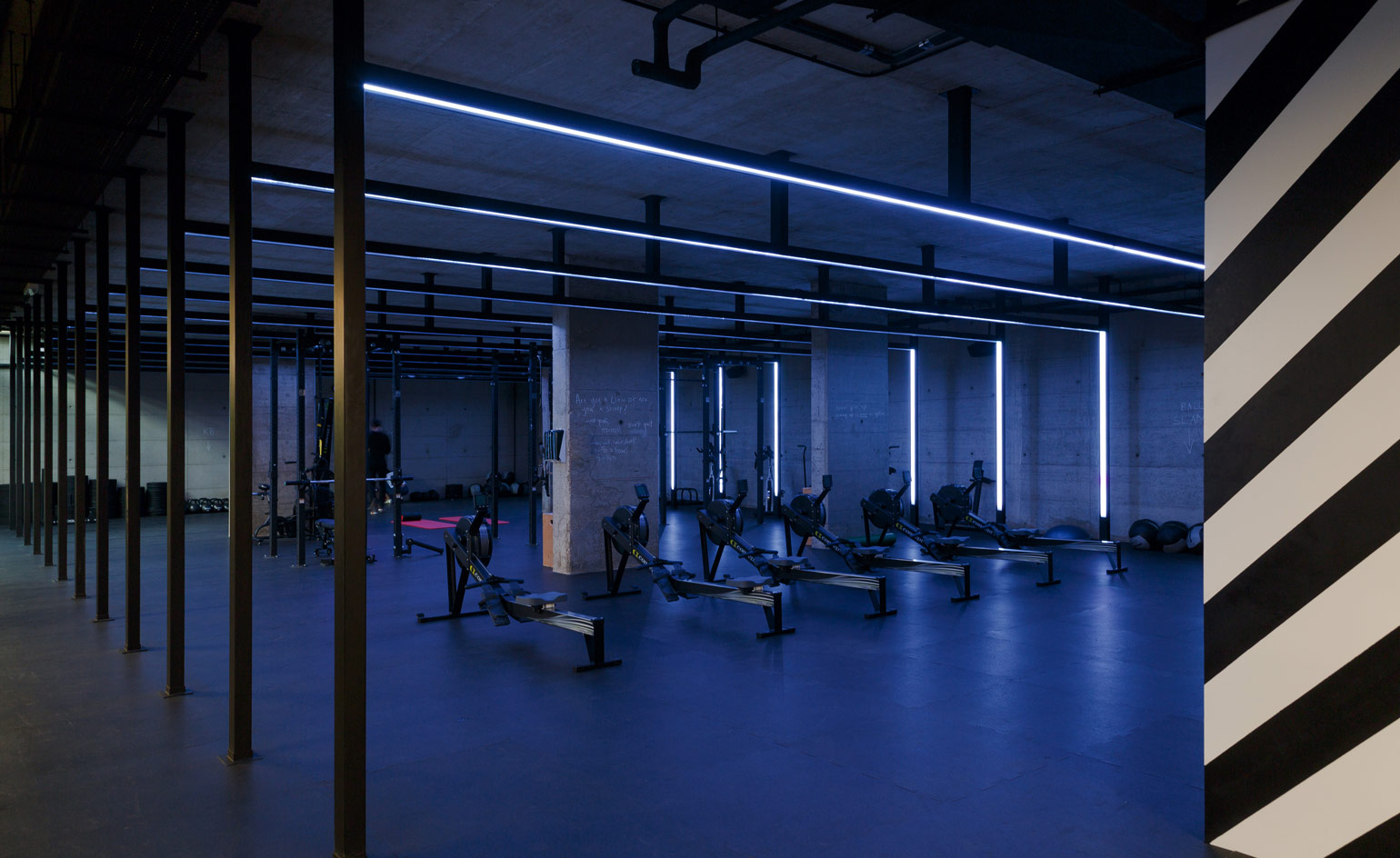 The best gyms around the world for design buffs in 2018
The best gyms around the world for design buffs in 2018By Mary Cleary
-
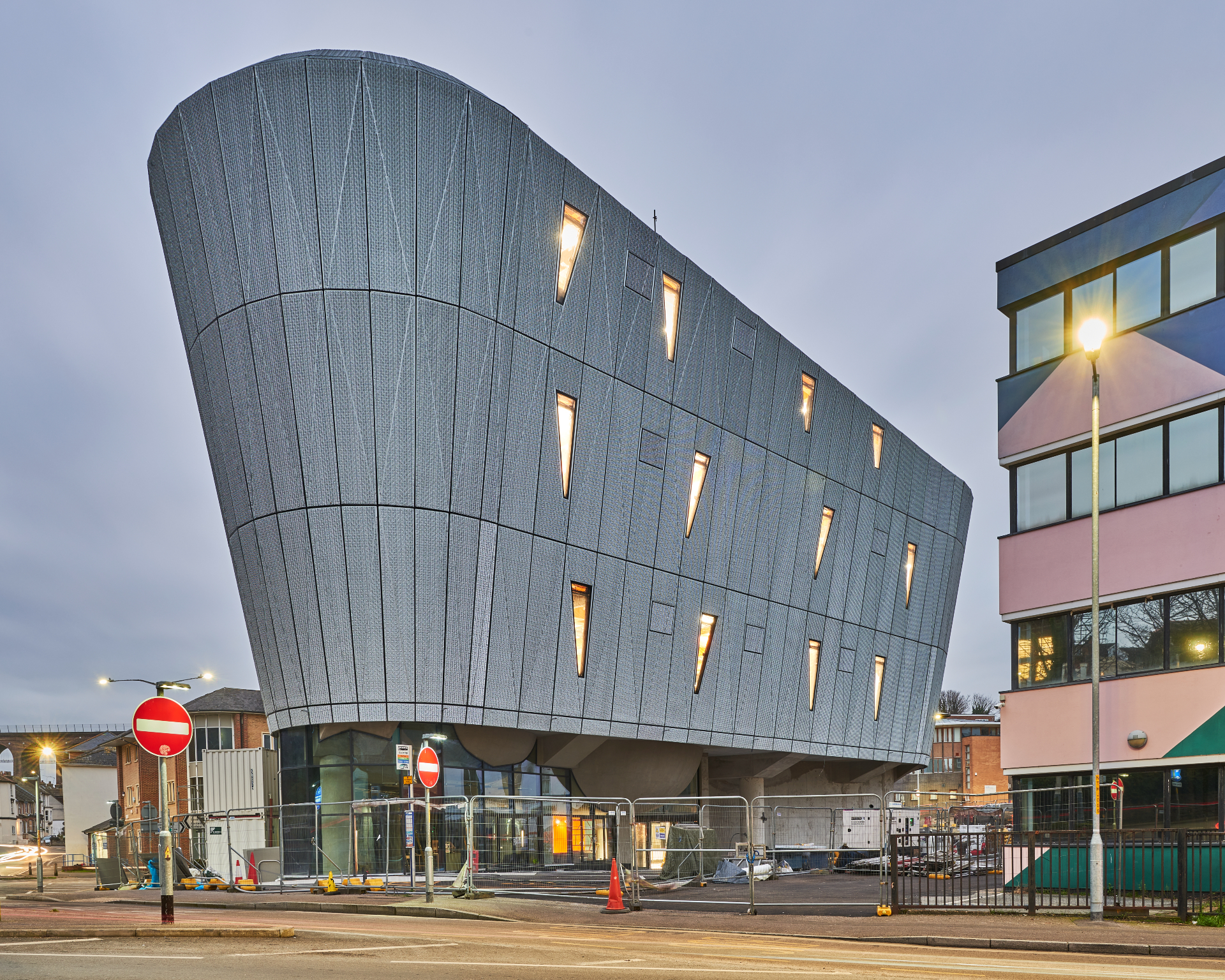 Skate park design goes to the British seaside with Guy Hollaway’s F51
Skate park design goes to the British seaside with Guy Hollaway’s F51F51 is Folkestone's brand new, dedicated, multistorey skate park, courtesy of the Roger De Haan Charitable Trust and Hollaway Studio
By Ellie Stathaki
-
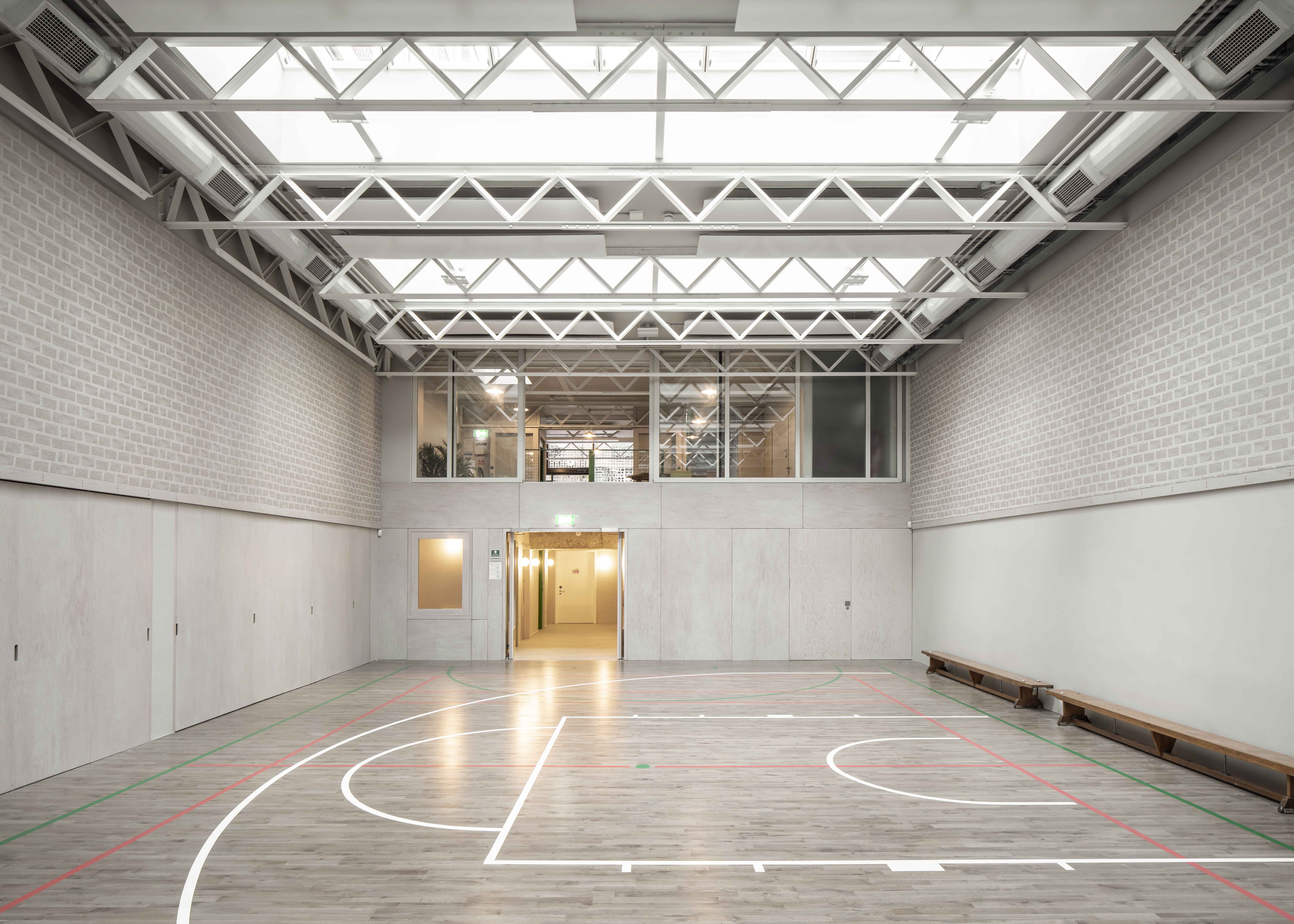 Community centre architecture redefined: Holborn House by 6a and Caragh Thuring opens
Community centre architecture redefined: Holborn House by 6a and Caragh Thuring opensHolborn House by 6a Architects and Caragh Thuring opens for the Holborn Community Association in London, bridging art and community architecture with people at its heart
By Ellie Stathaki
-
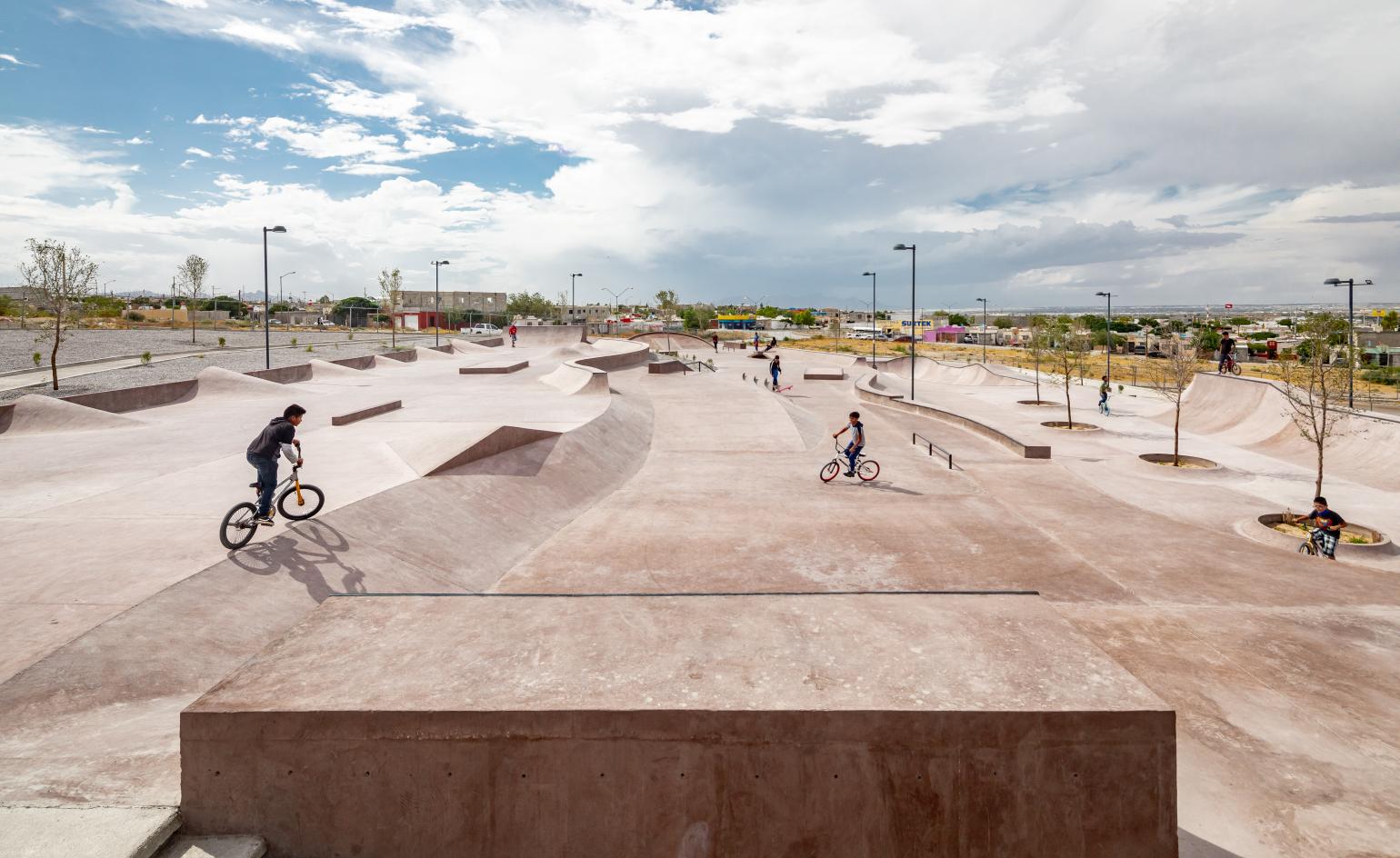 Pink concrete skatepark is a striking urban landmark in the Chihuahuan Desert
Pink concrete skatepark is a striking urban landmark in the Chihuahuan DesertA team of architects, landscape designers, sociologists and urban planners came together to create La Duna, a fine example of skatepark architecture on the northern border of Mexico
By Ellie Stathaki
-
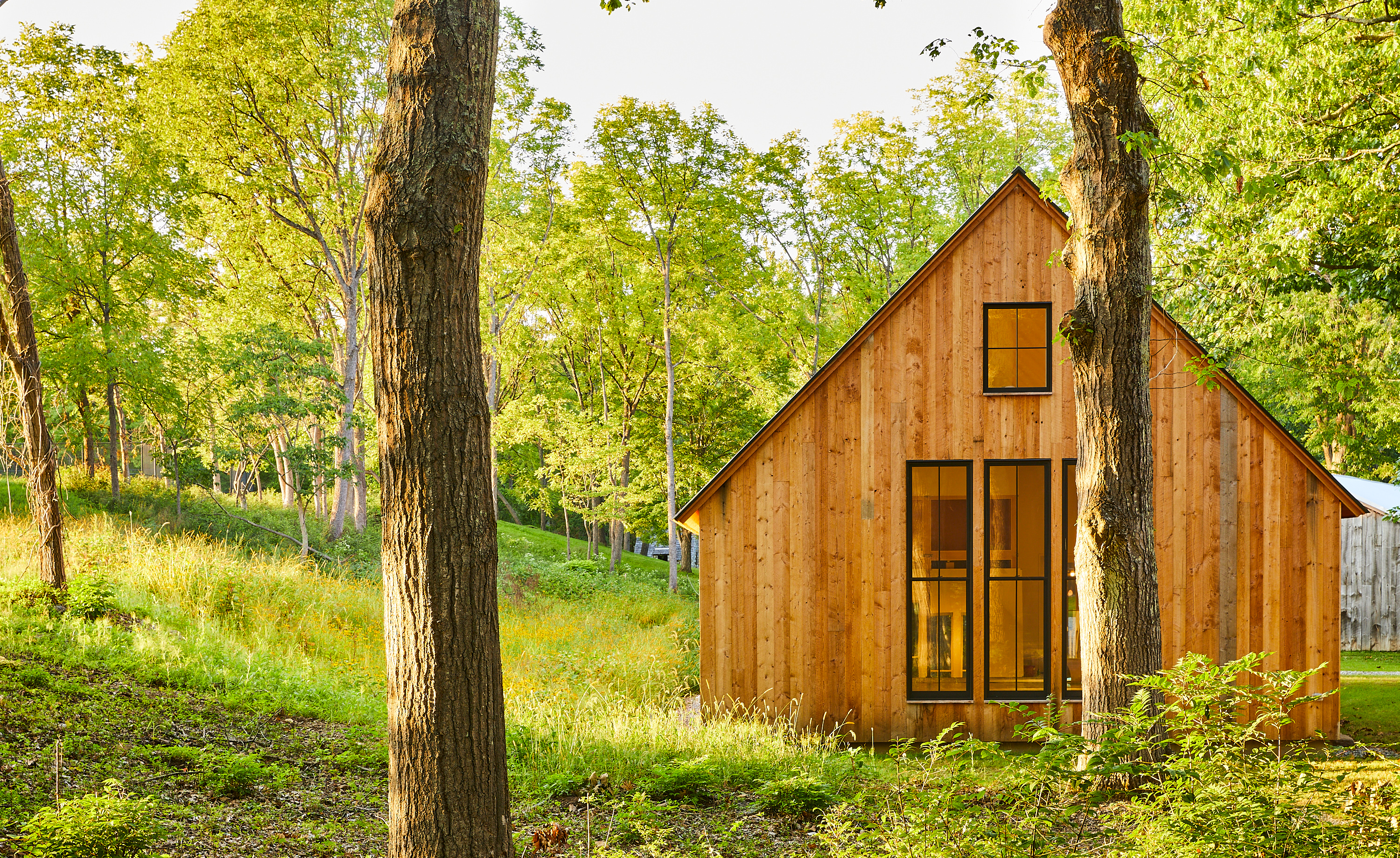 New York wellness retreats for plane-free escapes
New York wellness retreats for plane-free escapesJump on a train to recharge, restore and explore at these New York wellness retreats, all just a short ride from NYC
By Tilly Macalister-Smith
-
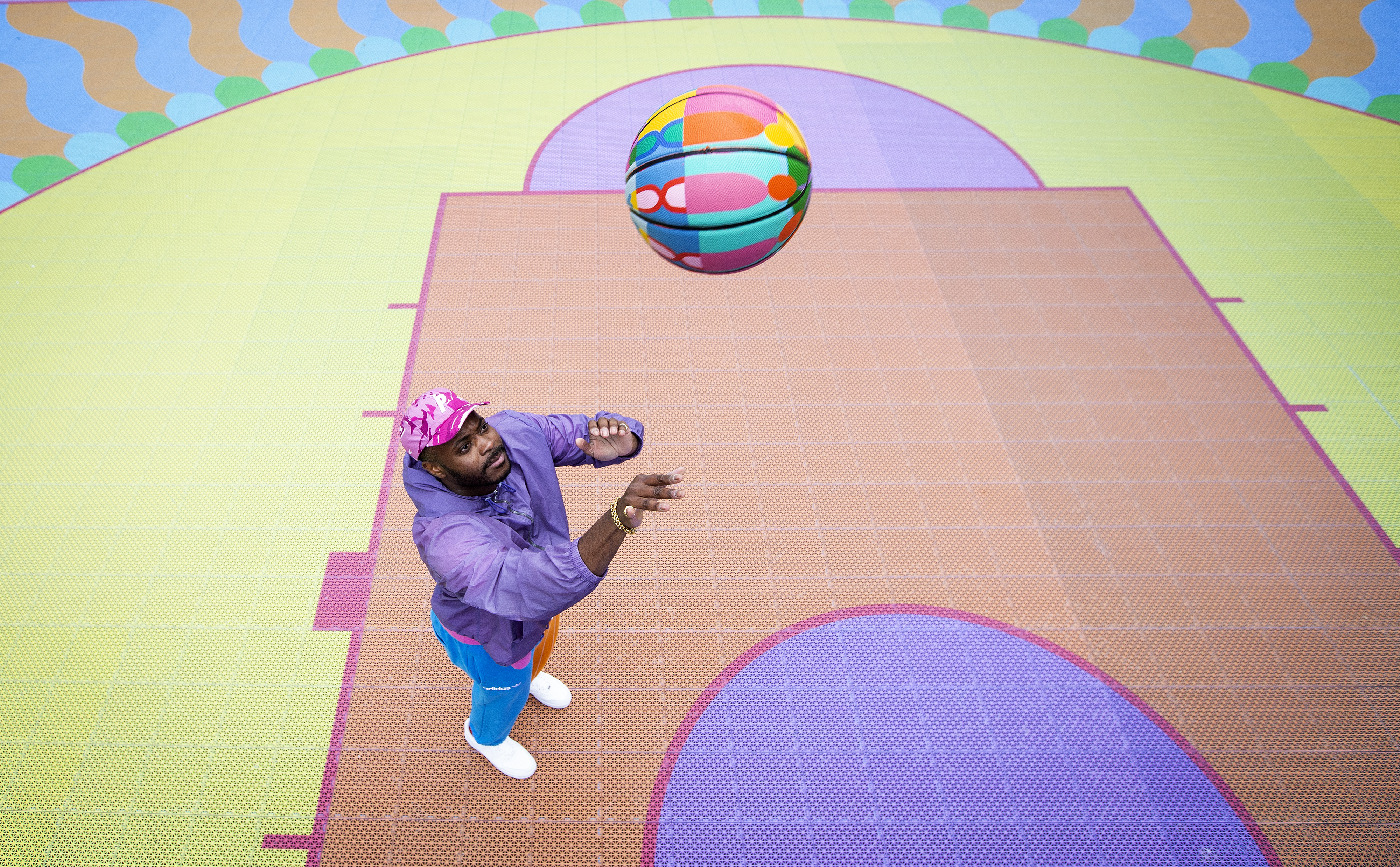 Last chance to play: Yinka Ilori's colourful basketball court in Canary Wharf is a slam dunk
Last chance to play: Yinka Ilori's colourful basketball court in Canary Wharf is a slam dunkArtist and designer Yinka Ilori applied his signature colourful geometries to his design for this new public basketball court in Canary Wharf, London
By Rosa Bertoli
-
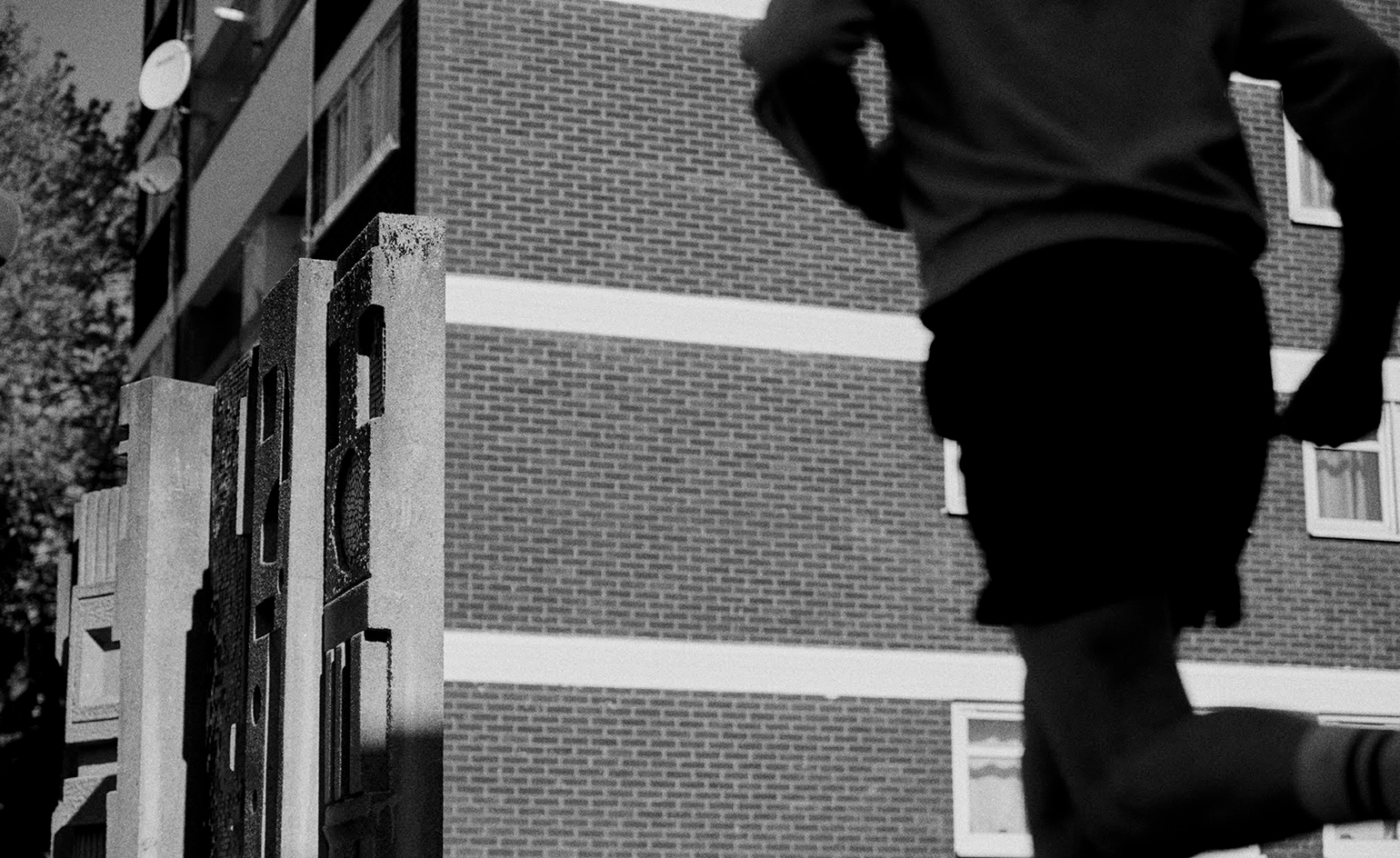 Building muscle: London architecture walks and runs
Building muscle: London architecture walks and runsTry these London architecture walks and runs for some physical and intellectual edification
By Simon Mills
-
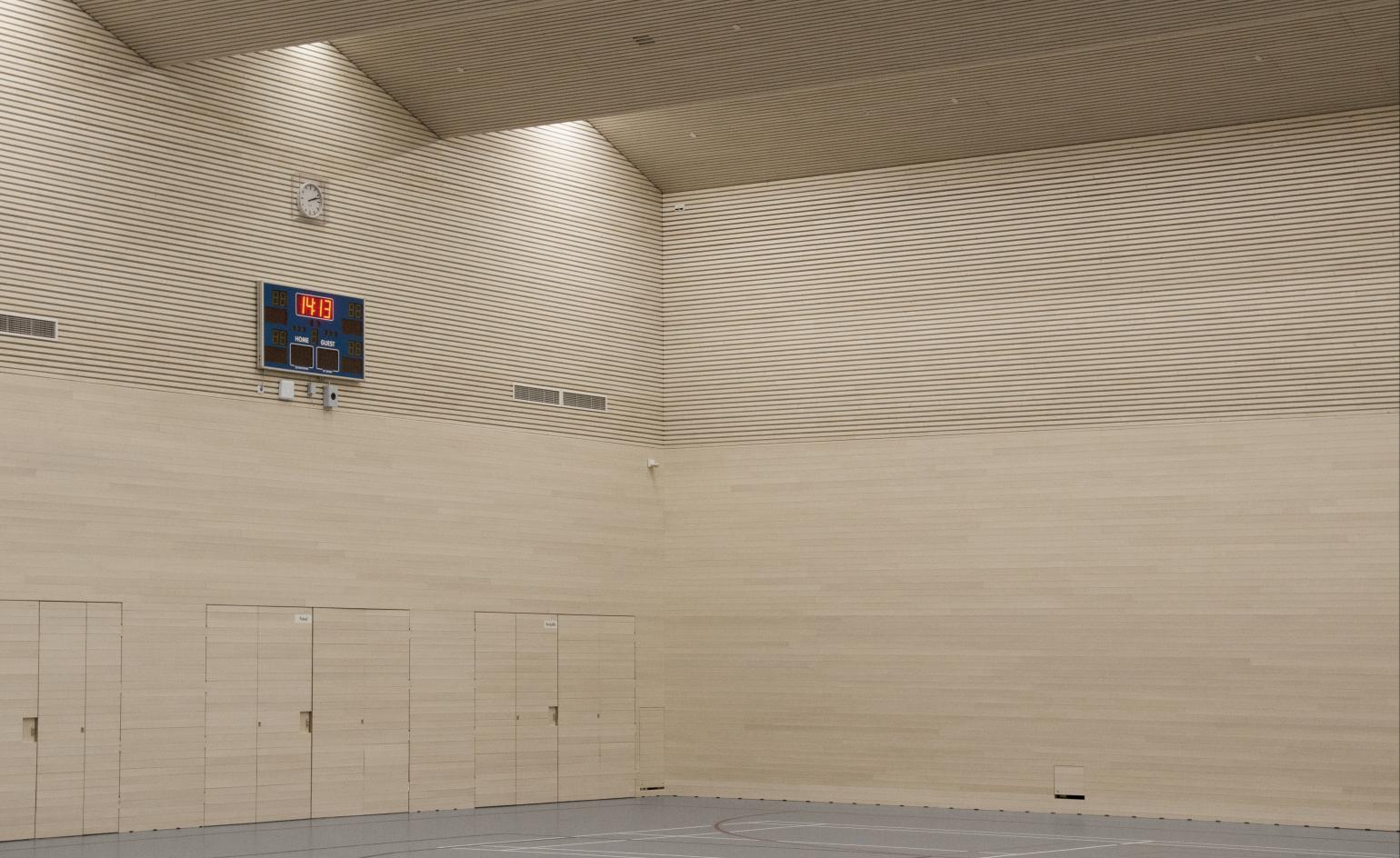 Janne Tuunanen captures modernist architecture of renovated Helsinki Olympic Stadium
Janne Tuunanen captures modernist architecture of renovated Helsinki Olympic StadiumPhotographer Janne Tuunanen captures the sharp modernist architecture of the recently renovated Helsinki Olympic Stadium in Finland in his latest series
By Ellie Stathaki