An Uxbridge annexe by Bureau de Change is a design for effortless intergenerational living
Uxbridge Bower, a residential annexe in west London, is a contemporary addition offering both privacy and connection for the needs of a family
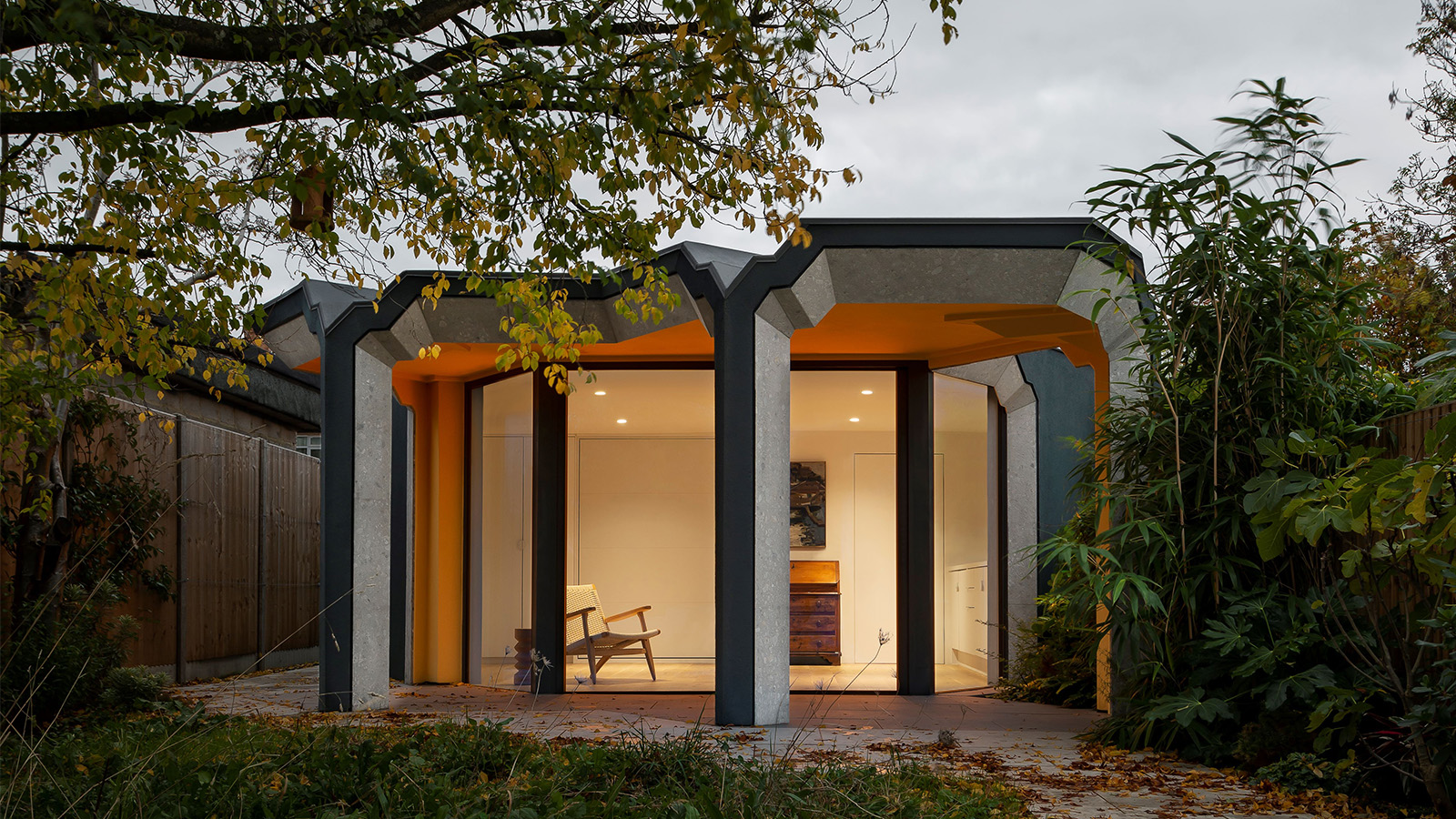
Tucked away in a suburban garden in Uxbridge, west London, a residential annexe nestles into its context, offering both privacy and connection. Designed by architecture studio Bureau de Change, Uxbridge Bower is built to be lively and expressive, taking on at the same time, a contemporary and functional, geometric form.
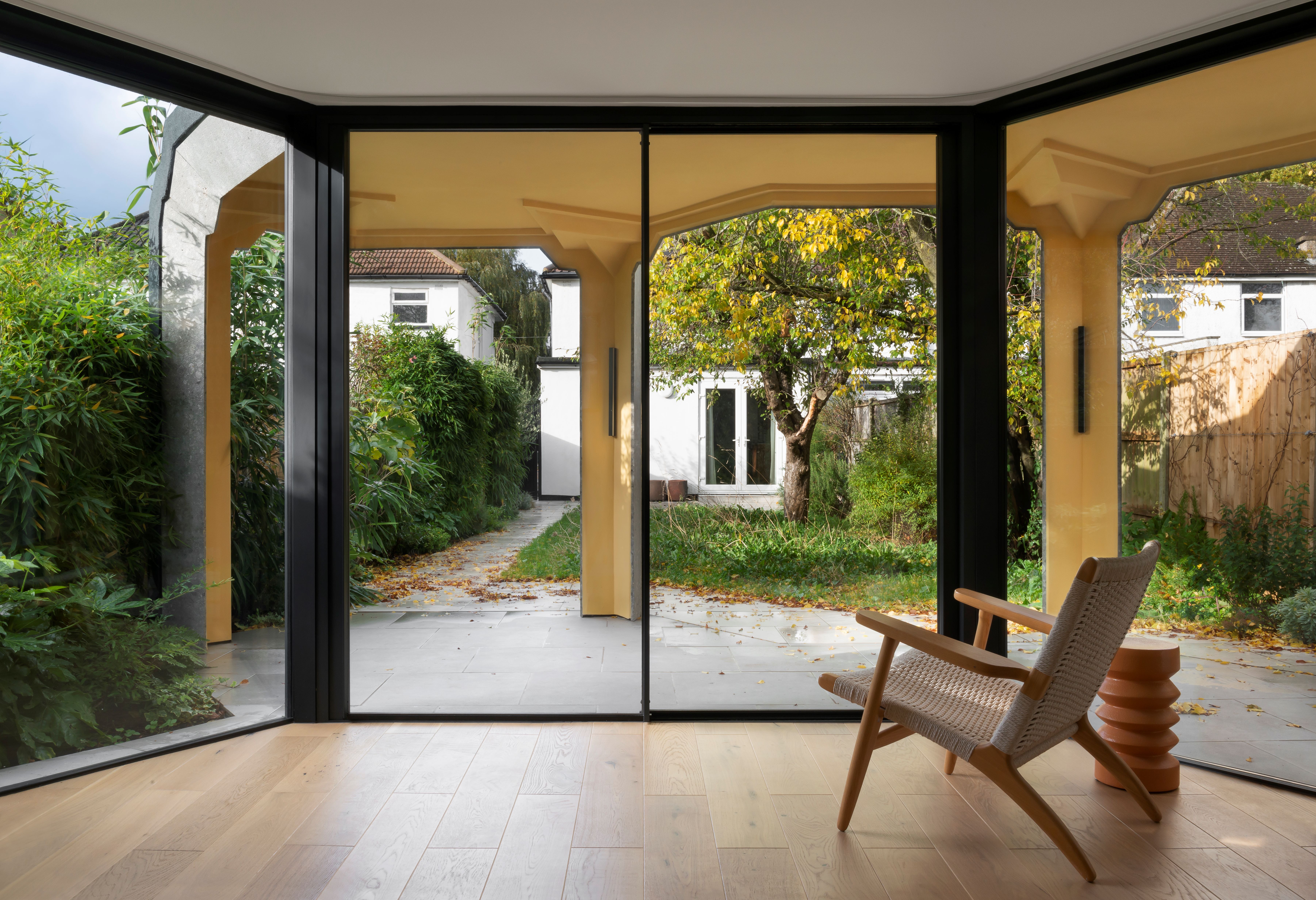
Uxbridge Bower, west London
The client requested discrete living quarters for one-half of the couple's mother to stay in, when they visit from their native Greece. The resulting single-storey 30 sqm pavilion allows for effortless intergenerational living when the family's three generations are united in London.
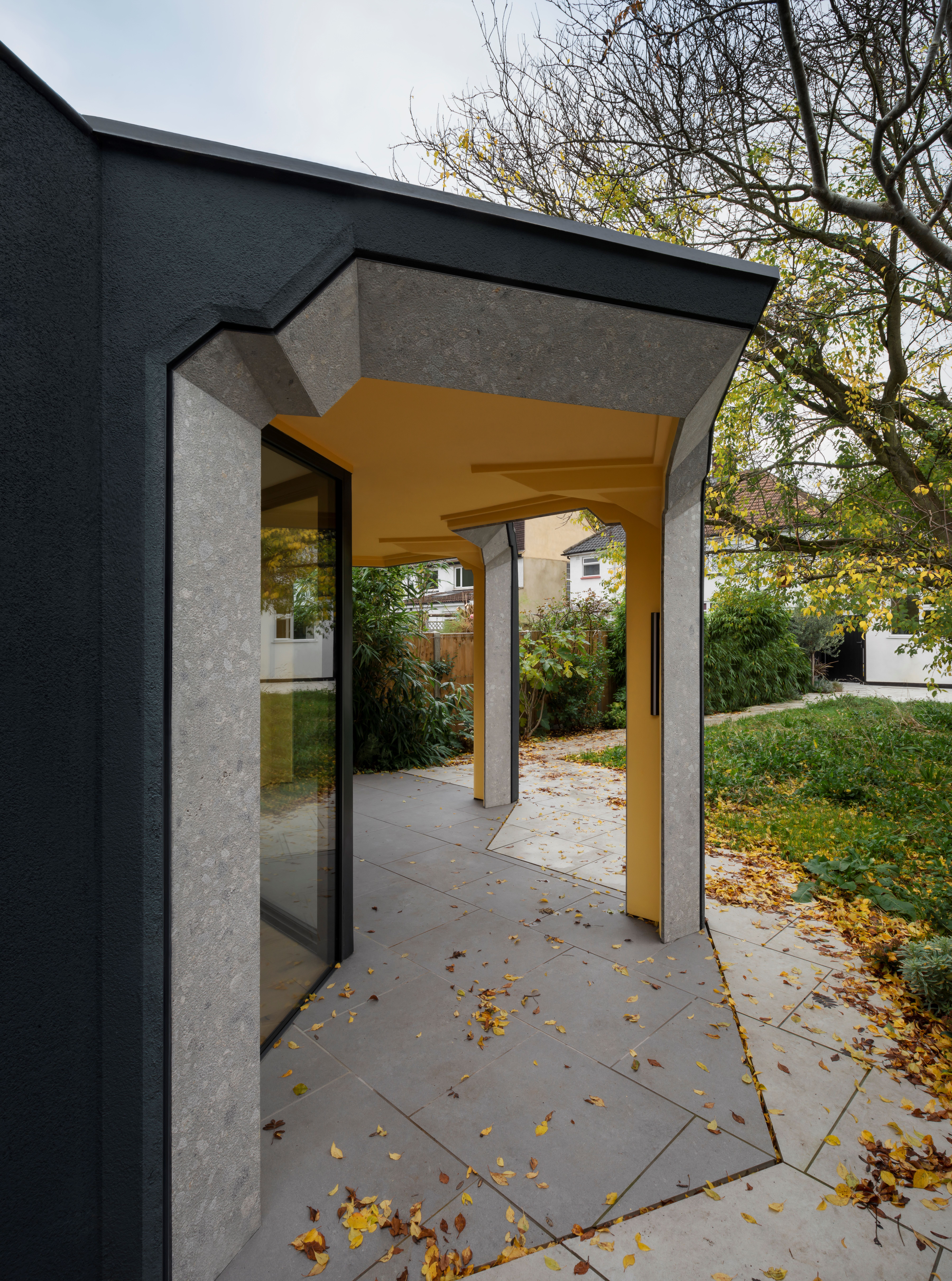
The annexe’s compact design accommodates the height and mass planning restrictions within the area. The architecture studio made the most of each square metre of the plot, making sure to create a comfortable, open space. Their aim was to avoid the feeling of being cramped.
A bedroom faces onto the garden, which is connected to a private ensuite bathroom. Taking in the greenery, the pavilion still ensures privacy, keeping away from the garden storage at the rear, evoking a quirky urban retreat.
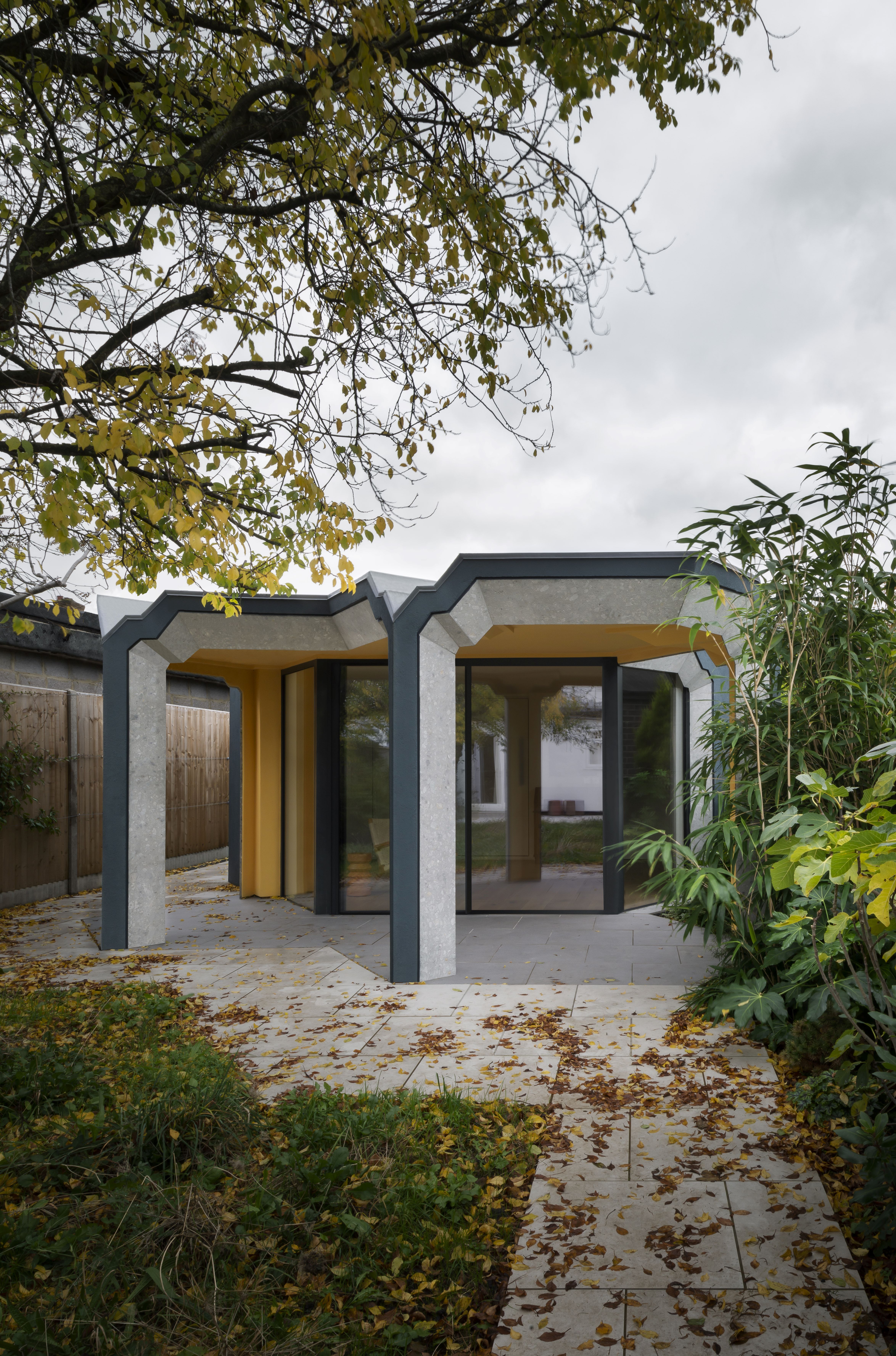
The build's hexagonal plan was born of a strategy centred on ‘minimising the mass of the pavilion while creating heightened drama.’ Columns frame the elevation, which creates a seamless, flowing line. Glazed panels are fitted with sliding doors, allowing for easy access into the garden, and veranda.
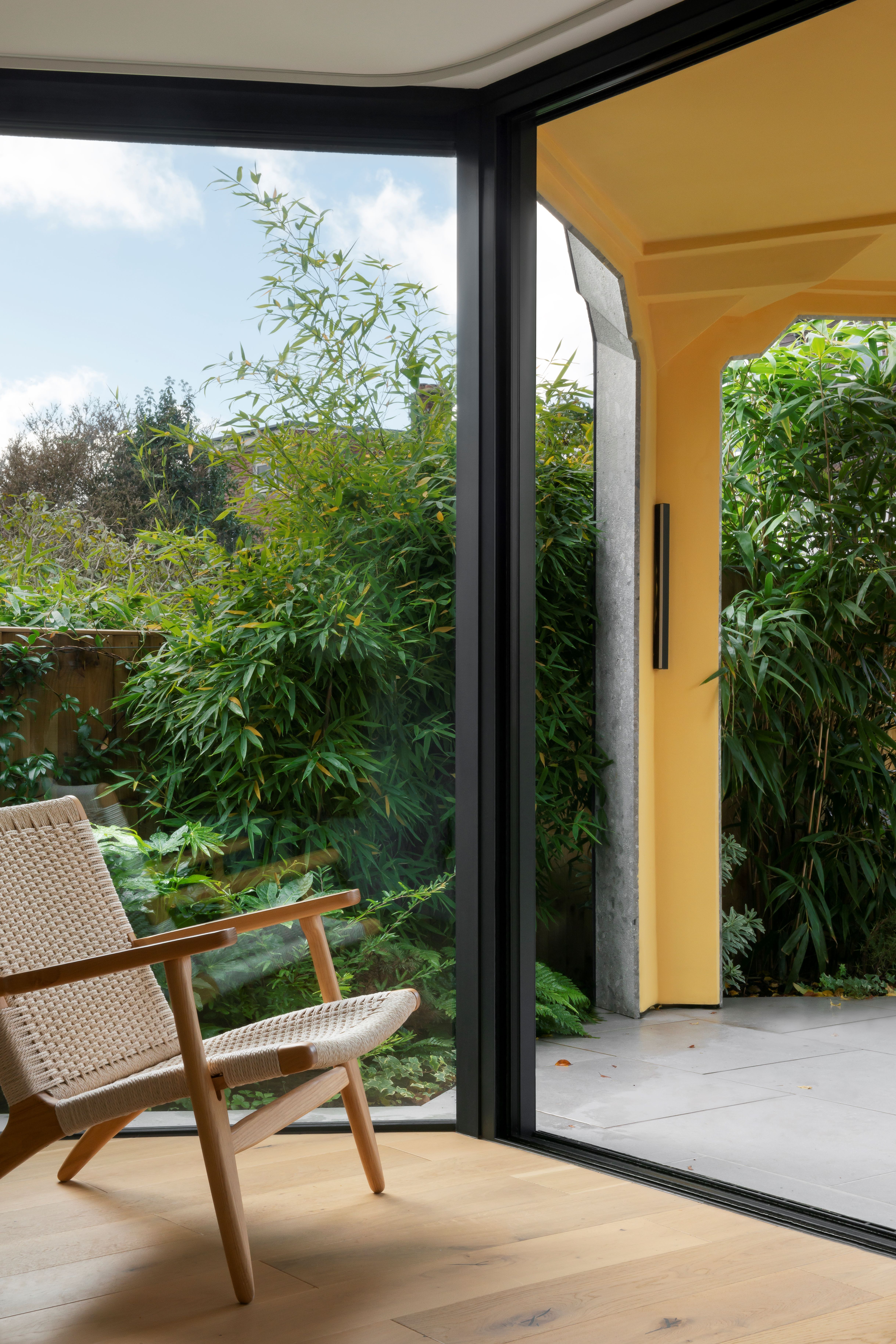
The design nods to the 20th century's Art Deco movement, featuring abstract geometric shapes and bright colours. Decorative panels enliven the entrances, featuring hammered terrazzo - the same type that lines the veranda floor. However, the interior palette of this Uxbridge annexe is warm and natural. The ochre paint on the underside of the ceiling gives an organic and cosy feel to the space throughout the seasons.
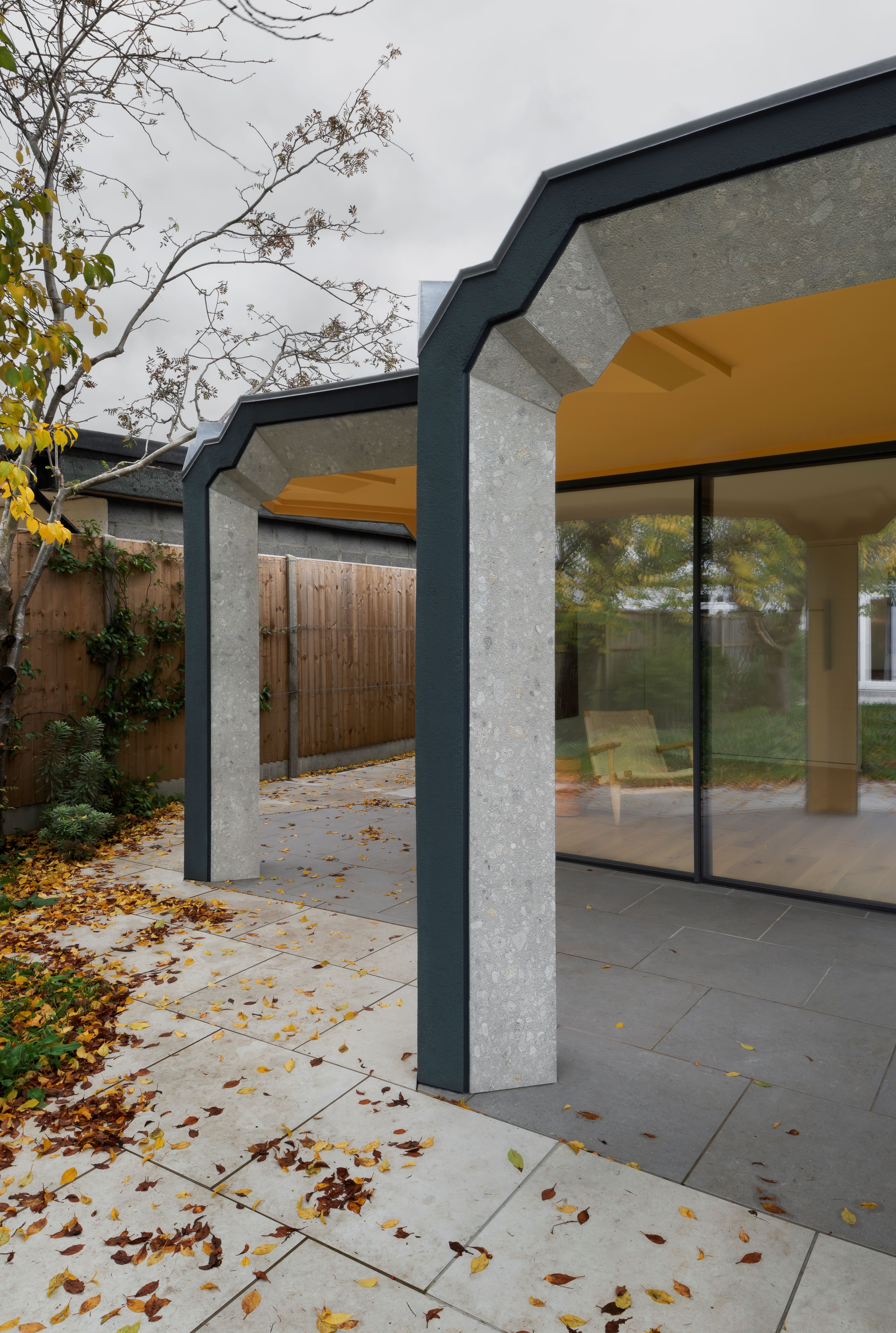
Wallpaper* Newsletter
Receive our daily digest of inspiration, escapism and design stories from around the world direct to your inbox.
Tianna Williams is Wallpaper*s staff writer. Before joining the team in 2023, she contributed to BBC Wales, SurfGirl Magazine, Parisian Vibe, The Rakish Gent, and Country Life, with work spanning from social media content creation to editorial. When she isn’t writing extensively across varying content pillars ranging from design, and architecture to travel, and art, she also helps put together the daily newsletter. She enjoys speaking to emerging artists, designers, and architects, writing about gorgeously designed houses and restaurants, and day-dreaming about her next travel destination.
-
 Naoto Fukasawa sparks children’s imaginations with play sculptures
Naoto Fukasawa sparks children’s imaginations with play sculpturesThe Japanese designer creates an intuitive series of bold play sculptures, designed to spark children’s desire to play without thinking
By Danielle Demetriou
-
 Japan in Milan! See the highlights of Japanese design at Milan Design Week 2025
Japan in Milan! See the highlights of Japanese design at Milan Design Week 2025At Milan Design Week 2025 Japanese craftsmanship was a front runner with an array of projects in the spotlight. Here are some of our highlights
By Danielle Demetriou
-
 Tour the best contemporary tea houses around the world
Tour the best contemporary tea houses around the worldCelebrate the world’s most unique tea houses, from Melbourne to Stockholm, with a new book by Wallpaper’s Léa Teuscher
By Léa Teuscher
-
 This 19th-century Hampstead house has a raw concrete staircase at its heart
This 19th-century Hampstead house has a raw concrete staircase at its heartThis Hampstead house, designed by Pinzauer and titled Maresfield Gardens, is a London home blending new design and traditional details
By Tianna Williams
-
 Are Derwent London's new lounges the future of workspace?
Are Derwent London's new lounges the future of workspace?Property developer Derwent London’s new lounges – created for tenants of its offices – work harder to promote community and connection for their users
By Emily Wright
-
 A new concrete extension opens up this Stoke Newington house to its garden
A new concrete extension opens up this Stoke Newington house to its gardenArchitects Bindloss Dawes' concrete extension has brought a considered material palette to this elegant Victorian family house
By Jonathan Bell
-
 A former garage is transformed into a compact but multifunctional space
A former garage is transformed into a compact but multifunctional spaceA multifunctional, compact house by Francesco Pierazzi is created through a unique spatial arrangement in the heart of the Surrey countryside
By Jonathan Bell
-
 A 1960s North London townhouse deftly makes the transition to the 21st Century
A 1960s North London townhouse deftly makes the transition to the 21st CenturyThanks to a sensitive redesign by Studio Hagen Hall, this midcentury gem in Hampstead is now a sustainable powerhouse.
By Ellie Stathaki
-
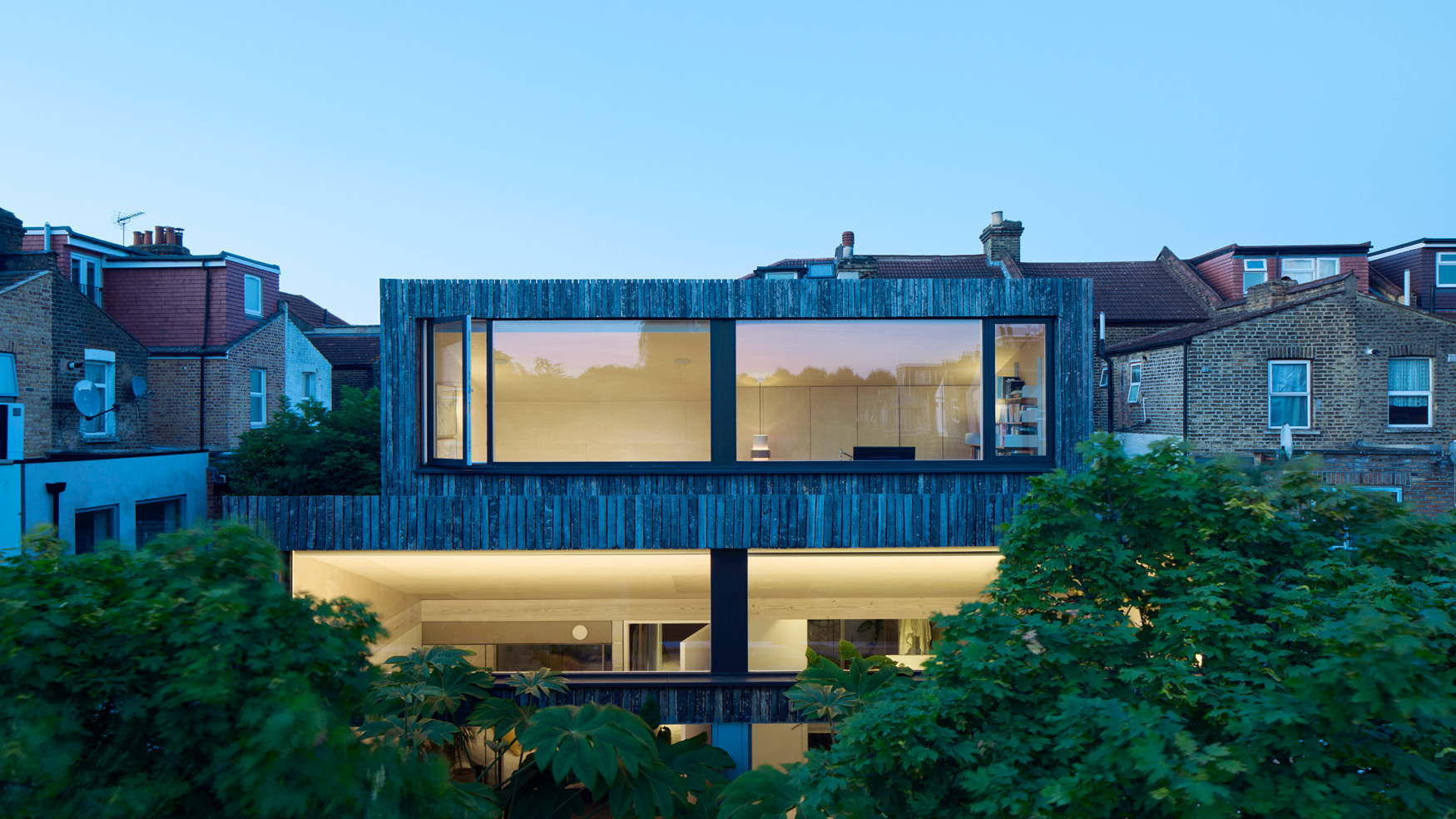 An architect’s own home offers a refined and leafy retreat from its East London surroundings
An architect’s own home offers a refined and leafy retreat from its East London surroundingsStudioshaw has completed a courtyard house in amongst a cluster of traditional terraced houses, harnessing the sun and plenty of greenery to bolster privacy and warmth
By Jonathan Bell
-
 The museum of the future: how architects are redefining cultural landmarks
The museum of the future: how architects are redefining cultural landmarksWhat does the museum of the future look like? As art evolves, so do the spaces that house it – pushing architects to rethink form and function
By Katherine McGrath
-
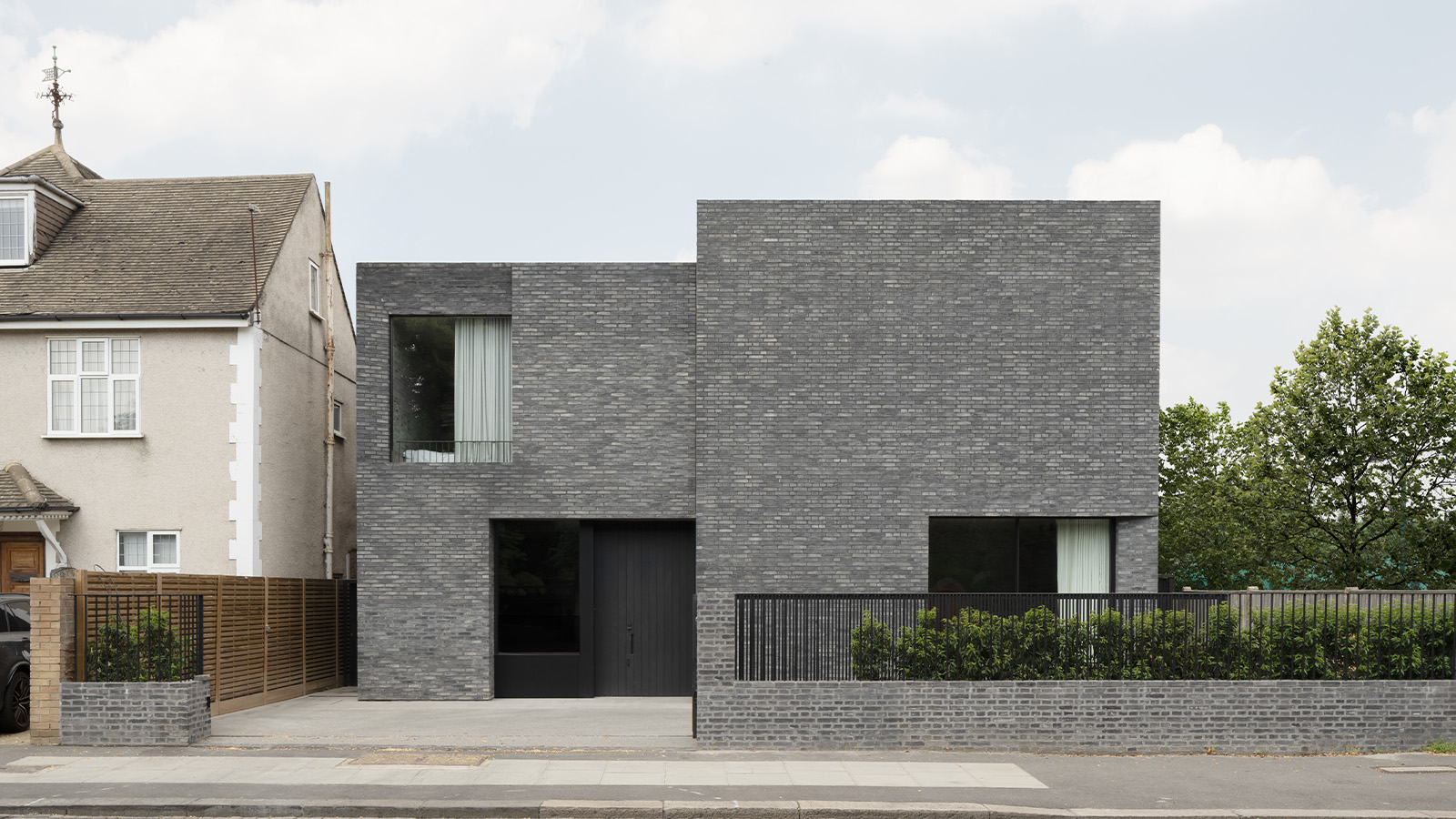 'Bold and unapologetic', this contemporary Wimbledon home replaces a 1970s house on site
'Bold and unapologetic', this contemporary Wimbledon home replaces a 1970s house on siteThis grey-brick Wimbledon home by McLaren Excell is a pairing of brick and concrete, designed to be mysterious
By Tianna Williams