Kengo Kuma's V&A Dundee opens its doors to the public
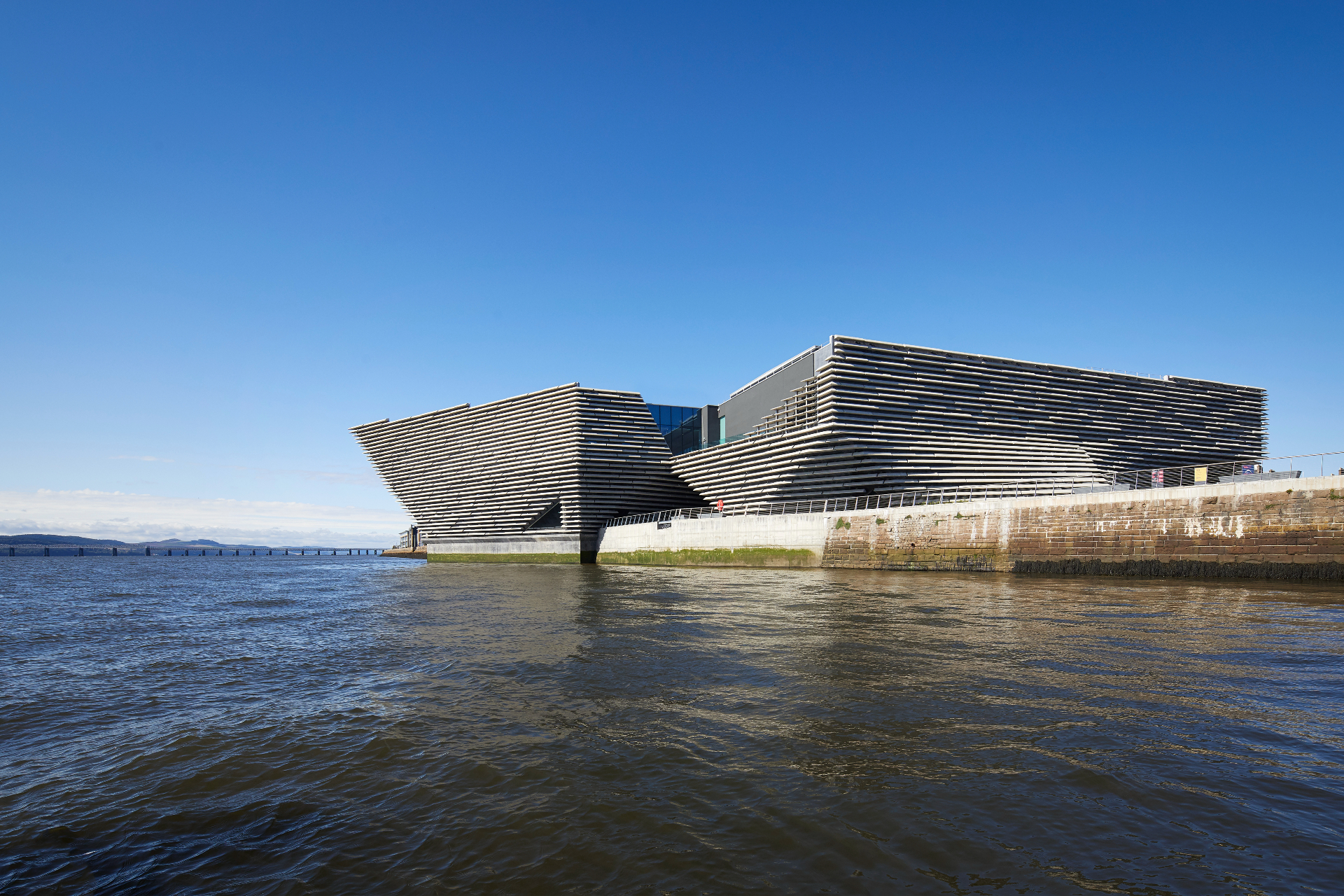
Kengo Kuma cites the craggy coastline cliffs of north eastern Scotland as a key reference for the new V&A Dundee’s striking, angular form – but it wouldn't go amiss to liken the new building to a boat, moored on the River Tay, nearby the city’s old docks. Clad in stone, yet light in appearance, the new museum dedicated to Scottish design seems to have dropped anchor and following three and a half years of construction is now opening its doors to the public this weekend.
This is Scotland’s first dedicated design museum, and it’s also a gesture that has great significance for the beloved London institution – an idea born out of a suggestion by the University of Dundee. ‘We have a responsibility as a national museum to be truly national’, explains V&A director Tristram Hunt. Phillip Long, V&A Dundee’s director, adds: ‘it is a new institution with a new vision. Good design creates opportunity and entrepreneurship, and it can change people’s lives. We want it to be this place of inspiration, discovery and learning.’
Kuma won the completion back in 2010 with his ambitious design for a museum that takes references from its context and fuses them with the Japanese architect’s signature sensibilities and light touch. ‘When I first visited the site, the city and water felt separated by other buildings’, says Kuma. ‘Nature and the city should be integrated so what we tried to achieve was to create a gate.’ His design aims to merge nature and architecture and create a new landmark that celebrates architecture and design in the Scottish city.
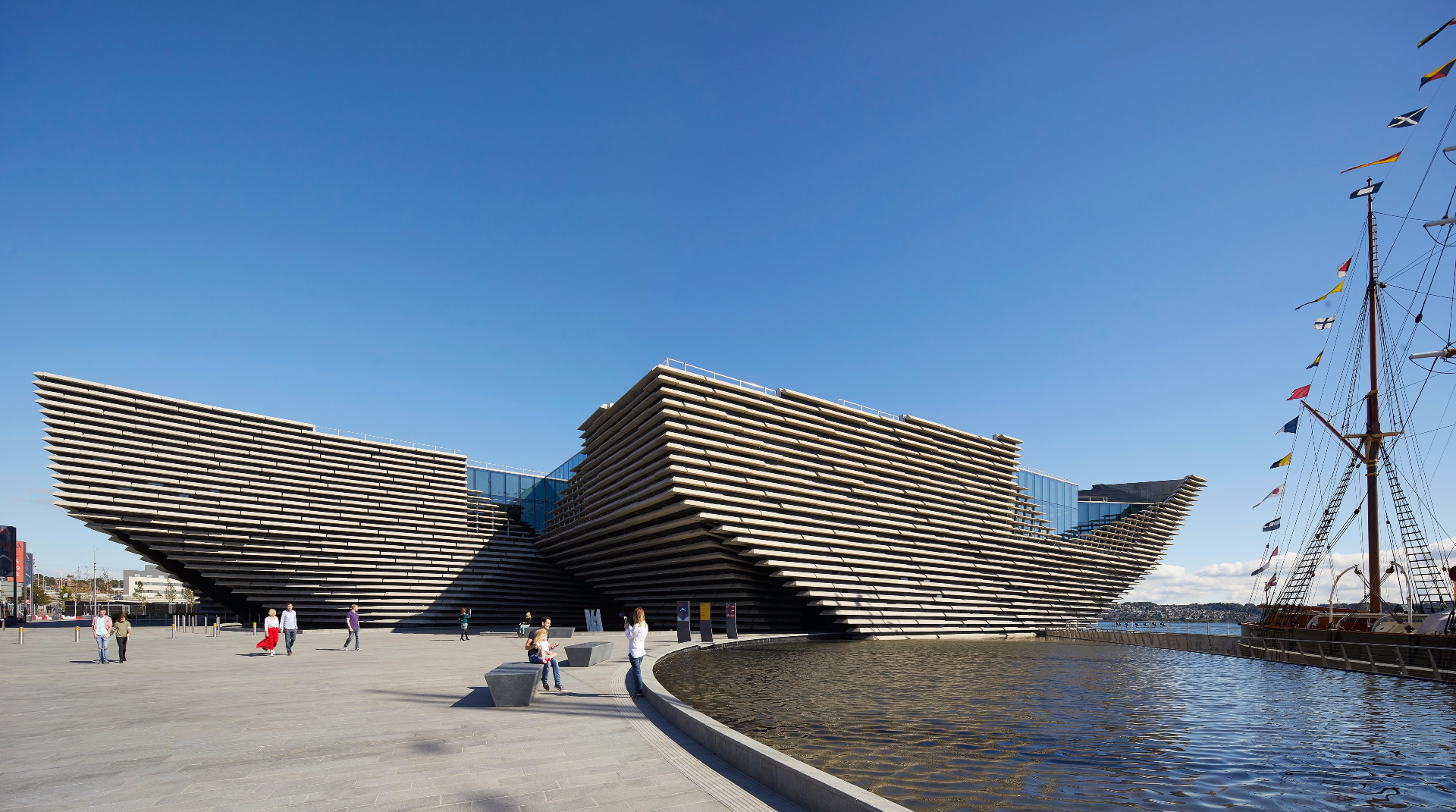
‘The idea [...] was to create a new living room for the city', says architect Kengo Kuma. Photography: Hufton + Crow
The team used the city’s central Union Street as an axis for their design – this way, the building can be seen from the city centre, drawing people towards it. ‘We wanted to bring life back to the waterfront’, says project architect Maurizio Mucciola. A void between volumes helps attract people to the water. A second void in the form of a dramatic central lobby helps visitors orientate themselves and connects different internal areas. It also offers a new public space, ‘a new living room for the city’, as Kuma puts it.
Modern construction technology also played a key role. Its distinctive façade is made of 2,500 cast stone elements hanging off a concrete frame. It was important not to completely conceal the frame, both inside and out, explains Mucciola, so materials were carefully selected. ‘We wanted materials that can withstand the elements externally – but inside we wanted something that is warm and welcoming, an approach not dissimilar to that of traditional Scottish architecture’. So, the interior is clad with natural materials, such as warm timber panels at random angles, which ‘soften’ the space, explains Kuma.
Inside, the Scottish Design Galleries feature some 300 exhibits from various collections, including of course the V&A’s own, celebrating the best and brightest of Scottish design. A key highlight is the magnificent Charles Rennie Mackintosh Oak Room (an interior designed by the great Scot in 1907 for Miss Cranston’s Ingram Street Tearooms), which has been meticulously restored, conserved and reconstructed and is now on display. ‘I am most proud of the restoration. [The room] was lost for generations and now its back into public view, it’s very special’, says Long.
‘I hope the museum can change the city and become its centre of gravity. I am delighted and proud that this is my first building in the UK and that people will visit it from around the world’, says Kuma. V&A Dundee is now gearing up for its big opening to the public this Saturday with an array of weekend festivities that will no doubt launch Scotland’s first design museum with a bang.
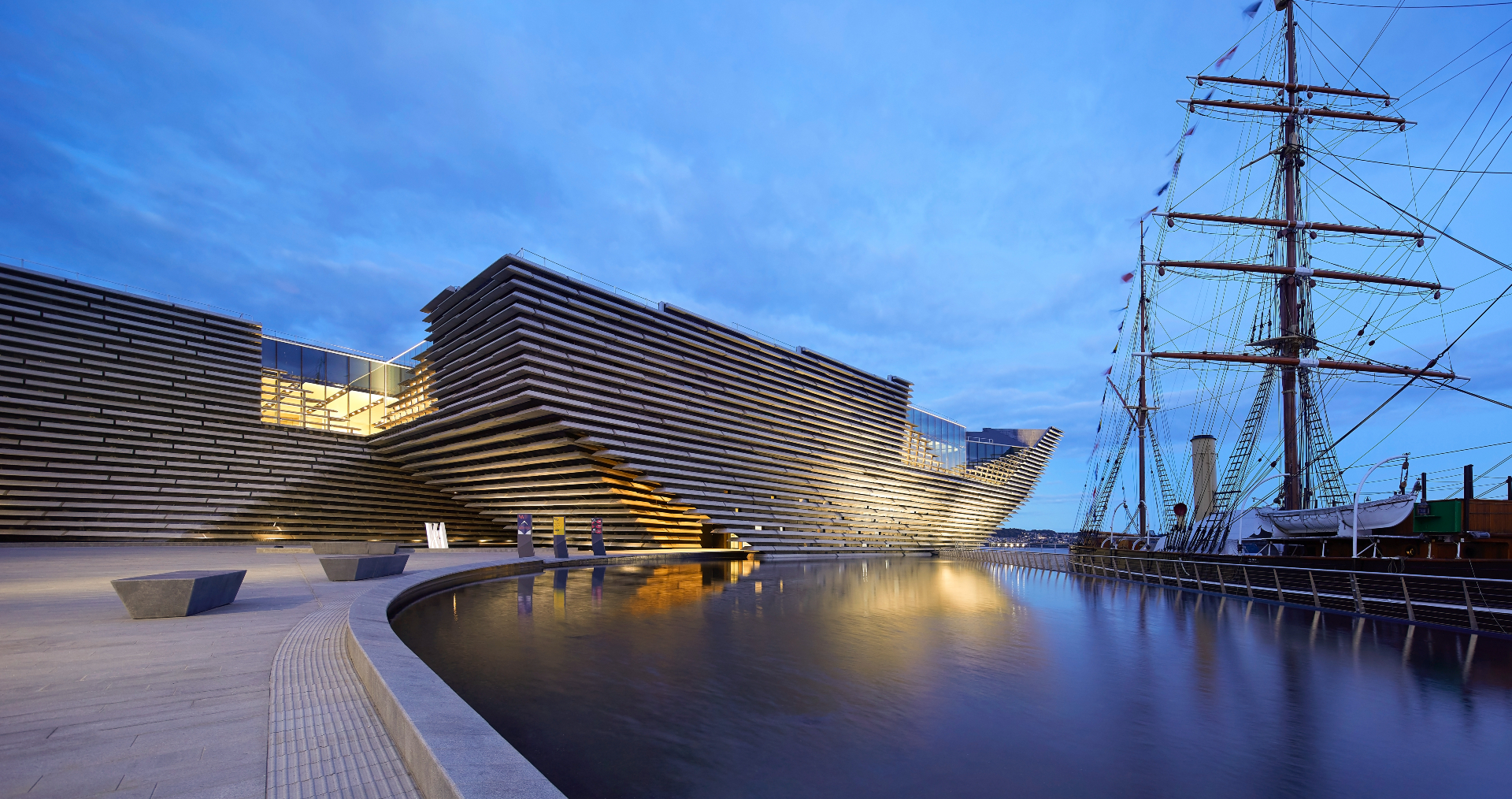
With the building completed and the galleries kitted out, the museum throws open its doors this Saturday. Photography: Hufton + Crow
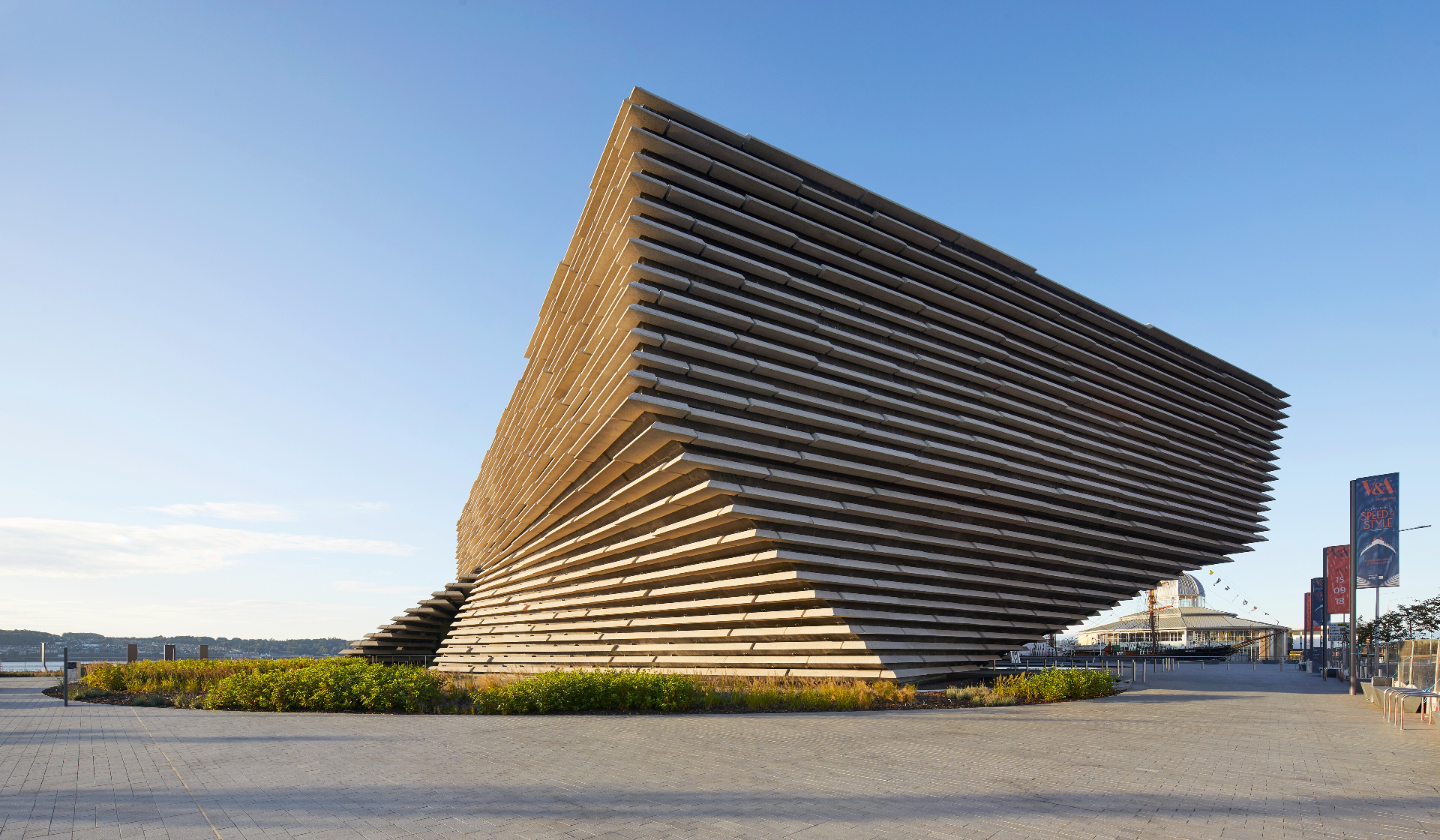
The boat-like structure was inspired by the local context and nearby River Tay. Photography: Hufton + Crow
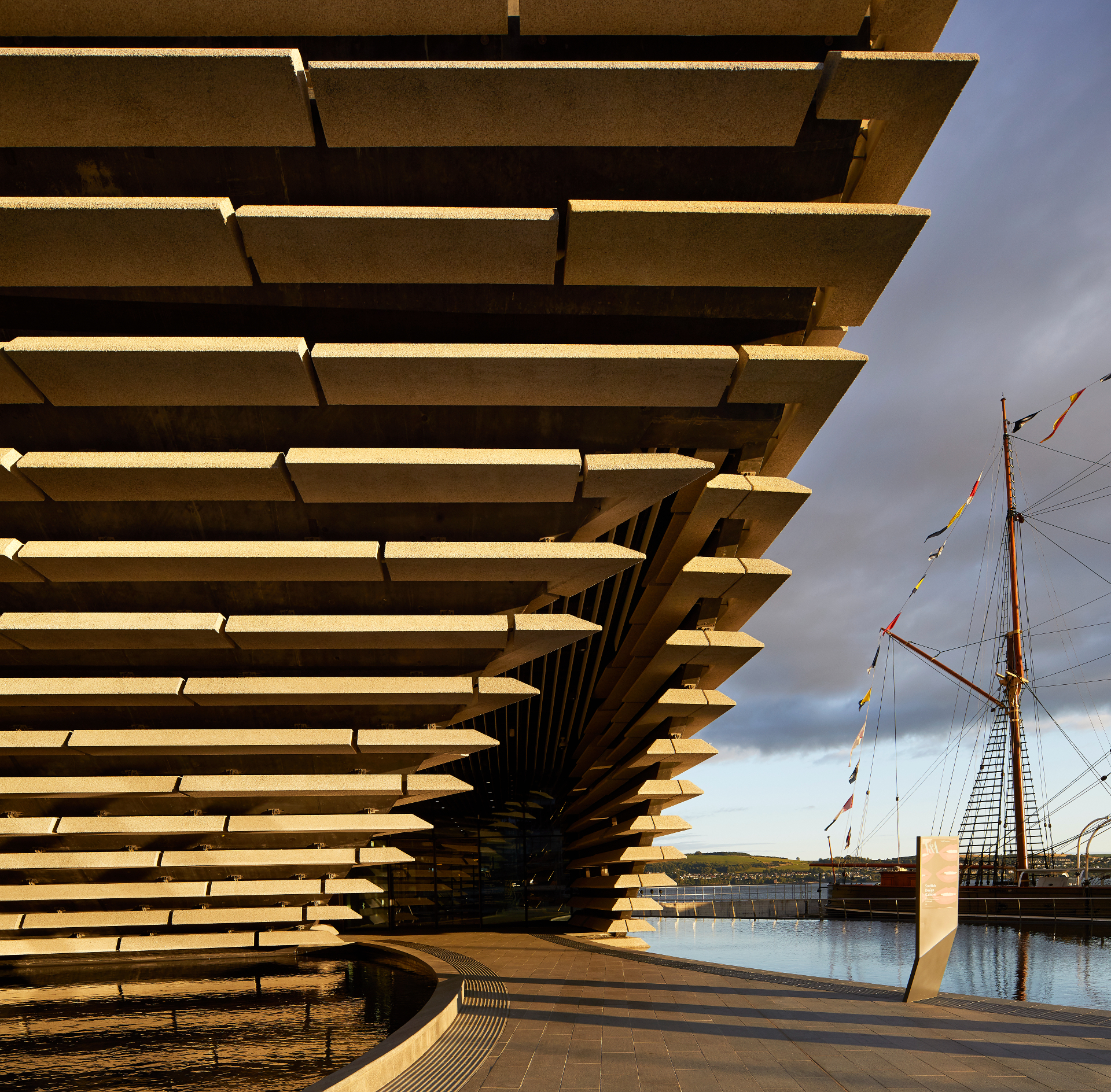
Kuma wanted to create a building to excite and stand out as a landmark for the city. Photography: Hufton + Crow
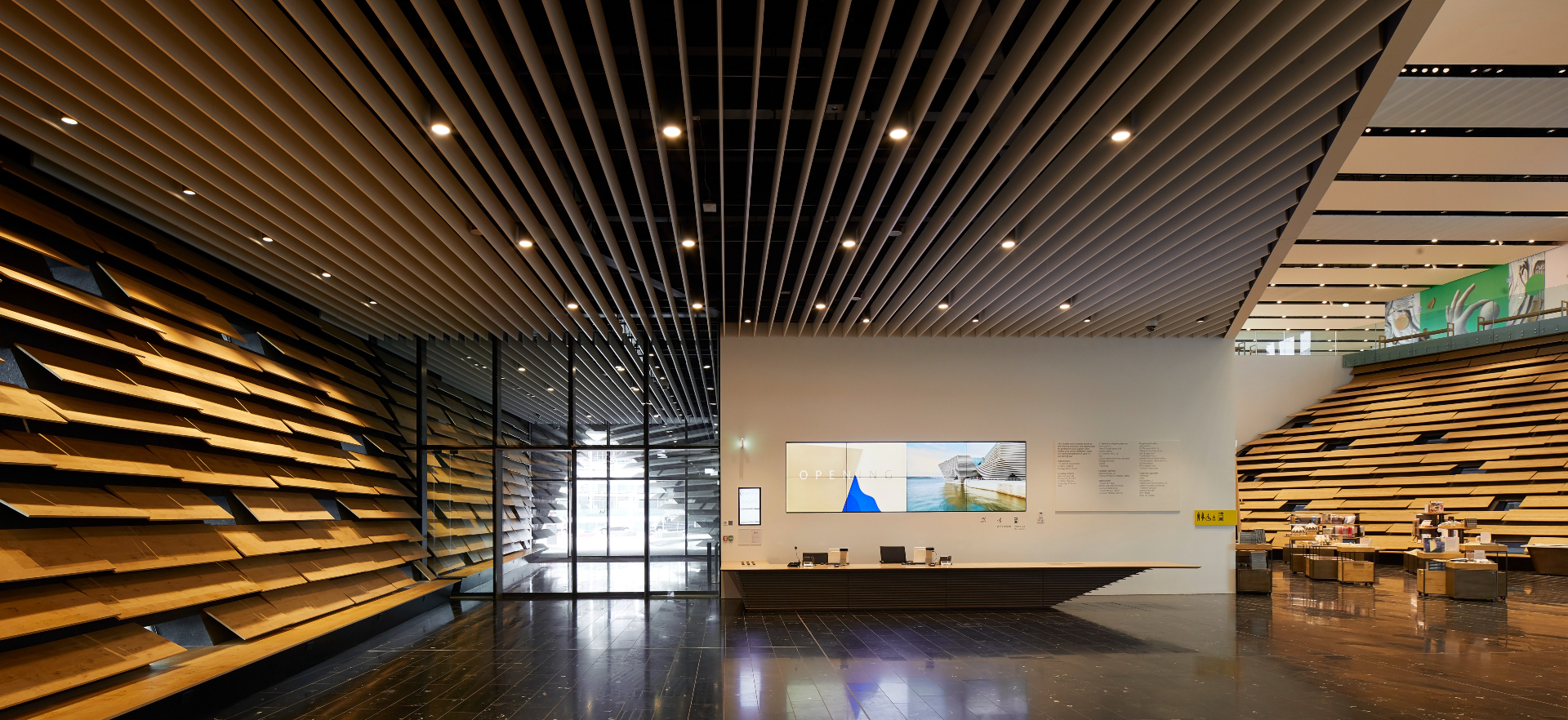
A central atrium at the heart of the building leads to the several areas of the museum, from galleries to retail and restaurant. Photography: Hufton + Crow

The light filled interior of the atrium is clad in timber. Photography: Hufton + Crow
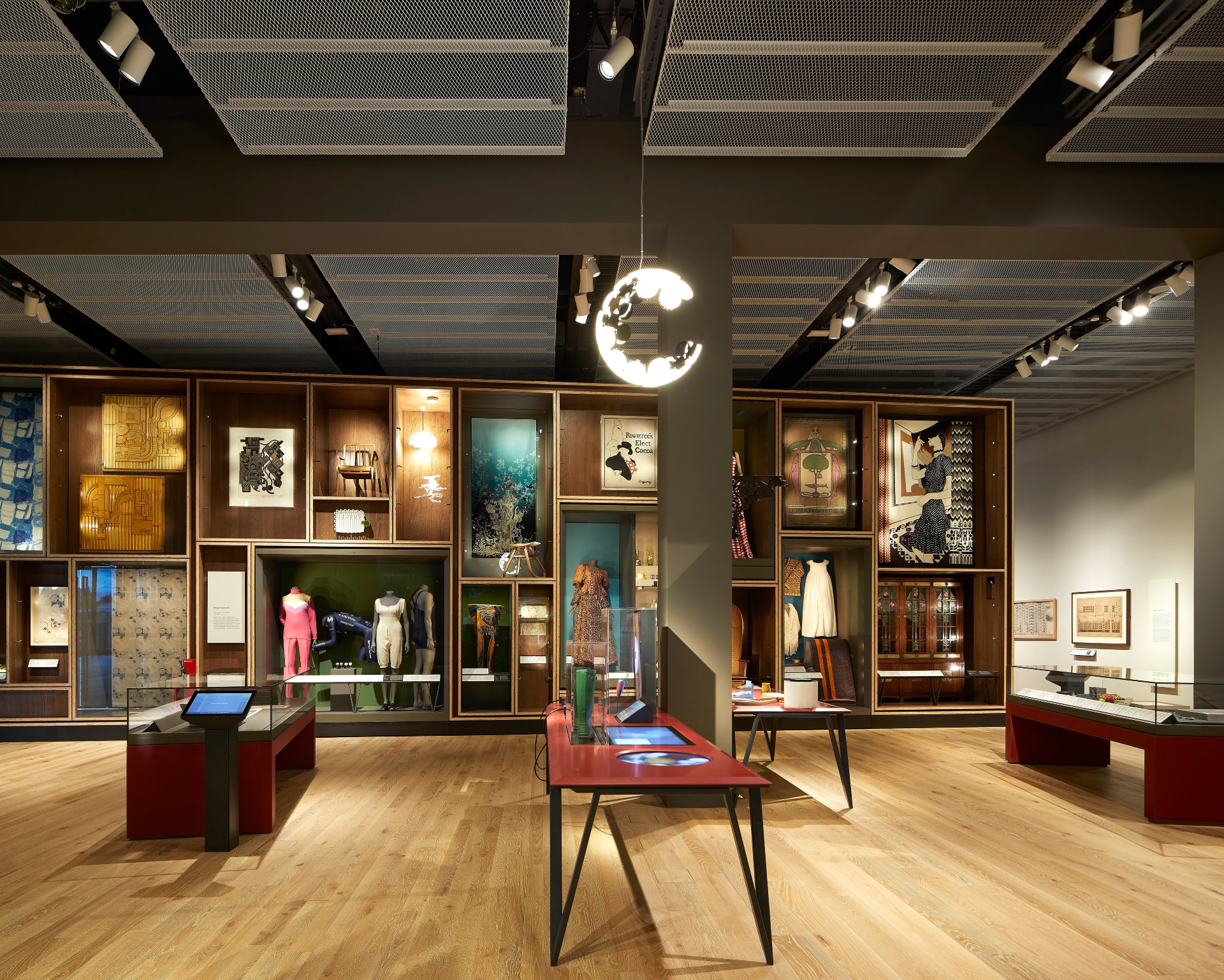
At the heart of the museum, the Scottish Design Galleries celebrate the country's design tradition. Photography: Hufton + Crow

As part of those galleries the Charles Rennie Mackintosh Oak Room is a meticulously restored, conserved and reconstructed display. Photography: Hufton + Crow
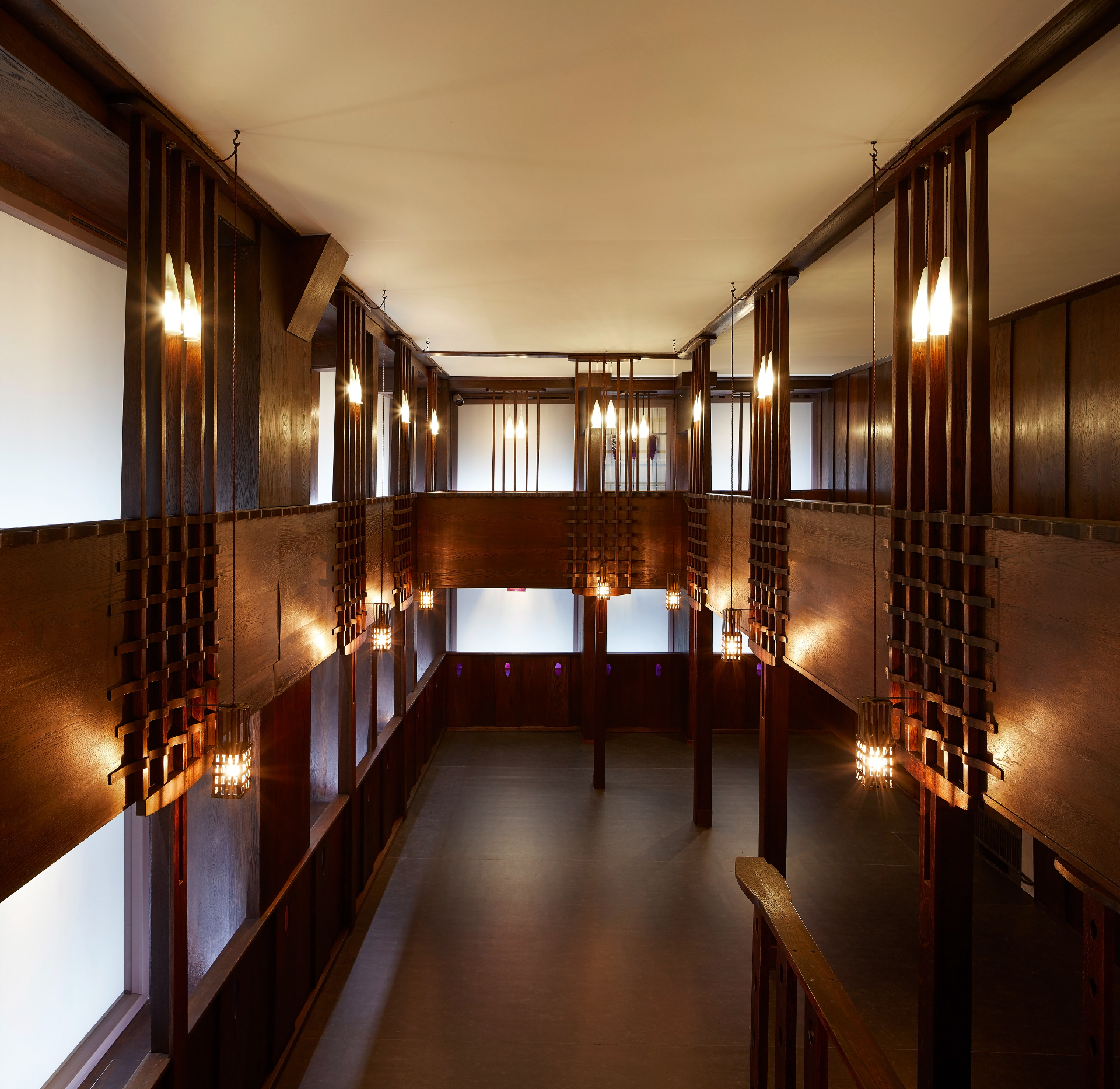
The space was made possible through a partnership between V&A Dundee, Glasgow Museums and Dundee City Council. Photography: Hufton + Crow

More spaces in the new museum include learning facilities, an auditorium, shop, cafe and restaurant. Photography: Hufton + Crow
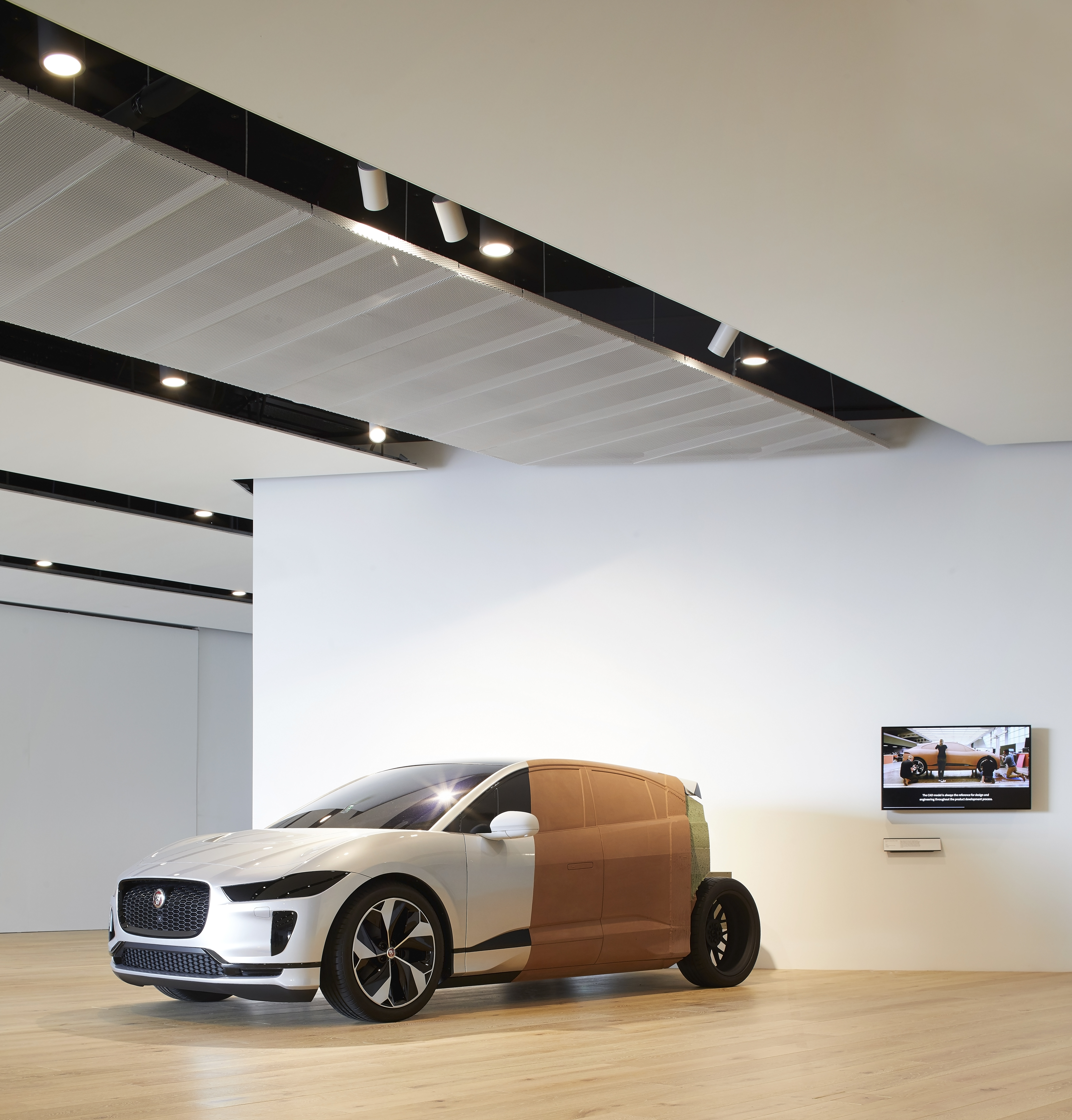
The V&A Dundee opens on the 15th September with a weekend of festive activities. Photography: Hufton + Crow
INFORMATION
For more information visit the website of Kengo Kuma and Associates
Wallpaper* Newsletter
Receive our daily digest of inspiration, escapism and design stories from around the world direct to your inbox.
Ellie Stathaki is the Architecture & Environment Director at Wallpaper*. She trained as an architect at the Aristotle University of Thessaloniki in Greece and studied architectural history at the Bartlett in London. Now an established journalist, she has been a member of the Wallpaper* team since 2006, visiting buildings across the globe and interviewing leading architects such as Tadao Ando and Rem Koolhaas. Ellie has also taken part in judging panels, moderated events, curated shows and contributed in books, such as The Contemporary House (Thames & Hudson, 2018), Glenn Sestig Architecture Diary (2020) and House London (2022).
-
 Japan in Milan! See the highlights of Japanese design at Milan Design Week 2025
Japan in Milan! See the highlights of Japanese design at Milan Design Week 2025At Milan Design Week 2025 Japanese craftsmanship was a front runner with an array of projects in the spotlight. Here are some of our highlights
By Danielle Demetriou
-
 Tour the best contemporary tea houses around the world
Tour the best contemporary tea houses around the worldCelebrate the world’s most unique tea houses, from Melbourne to Stockholm, with a new book by Wallpaper’s Léa Teuscher
By Léa Teuscher
-
 ‘Humour is foundational’: artist Ella Kruglyanskaya on painting as a ‘highly questionable’ pursuit
‘Humour is foundational’: artist Ella Kruglyanskaya on painting as a ‘highly questionable’ pursuitElla Kruglyanskaya’s exhibition, ‘Shadows’ at Thomas Dane Gallery, is the first in a series of three this year, with openings in Basel and New York to follow
By Hannah Silver
-
 This 19th-century Hampstead house has a raw concrete staircase at its heart
This 19th-century Hampstead house has a raw concrete staircase at its heartThis Hampstead house, designed by Pinzauer and titled Maresfield Gardens, is a London home blending new design and traditional details
By Tianna Williams
-
 An octogenarian’s north London home is bold with utilitarian authenticity
An octogenarian’s north London home is bold with utilitarian authenticityWoodbury residence is a north London home by Of Architecture, inspired by 20th-century design and rooted in functionality
By Tianna Williams
-
 What is DeafSpace and how can it enhance architecture for everyone?
What is DeafSpace and how can it enhance architecture for everyone?DeafSpace learnings can help create profoundly sense-centric architecture; why shouldn't groundbreaking designs also be inclusive?
By Teshome Douglas-Campbell
-
 The dream of the flat-pack home continues with this elegant modular cabin design from Koto
The dream of the flat-pack home continues with this elegant modular cabin design from KotoThe Niwa modular cabin series by UK-based Koto architects offers a range of elegant retreats, designed for easy installation and a variety of uses
By Jonathan Bell
-
 The Yale Center for British Art, Louis Kahn’s final project, glows anew after a two-year closure
The Yale Center for British Art, Louis Kahn’s final project, glows anew after a two-year closureAfter years of restoration, a modernist jewel and a treasure trove of British artwork can be seen in a whole new light
By Anna Fixsen
-
 Are Derwent London's new lounges the future of workspace?
Are Derwent London's new lounges the future of workspace?Property developer Derwent London’s new lounges – created for tenants of its offices – work harder to promote community and connection for their users
By Emily Wright
-
 Showing off its gargoyles and curves, The Gradel Quadrangles opens in Oxford
Showing off its gargoyles and curves, The Gradel Quadrangles opens in OxfordThe Gradel Quadrangles, designed by David Kohn Architects, brings a touch of playfulness to Oxford through a modern interpretation of historical architecture
By Shawn Adams
-
 A Norfolk bungalow has been transformed through a deft sculptural remodelling
A Norfolk bungalow has been transformed through a deft sculptural remodellingNorth Sea East Wood is the radical overhaul of a Norfolk bungalow, designed to open up the property to sea and garden views
By Jonathan Bell