‘Tropical Modernism: Architecture and Independence’ at the V&A is a bold exploration
London’s V&A presents ‘Tropical Modernism: Architecture and Independence’, a deep dive into 1940s architectural influences within West Africa and India
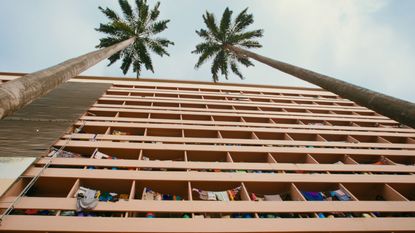
The V&A’s ‘Tropical Modernism: Architecture and Independence’ is a bold exhibition that takes on ideas of colonialism, post-colonialism and how architecture and aesthetics can operate as both propaganda and a tool for liberation. In this complex show we discover the Indian and Ghanaian architects who took this Western aesthetic and modernist architecture, and made it their own, adapting it to their cultures and climates.
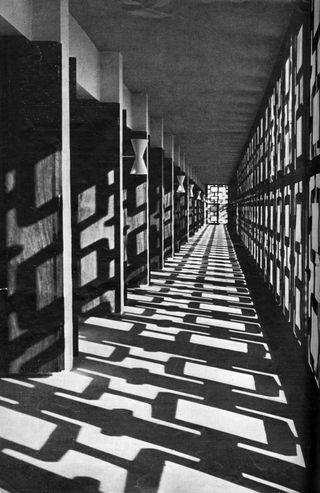
University College, Ibadan: Library veranda
‘Tropical Modernism: Architecture and Independence’ at the V&A
The exhibition starts by looking at the legacy of British architects Jane Drew and Maxwell Fry, and their work in both India and Ghana at a time when India had achieved independence and Ghana was just about to.
As these architects were coming up with iterations of the tropical modernism genre, a style of architecture which adapted to the different climates of each country, the cogs of change where turning and their work evolved through the energy and passion of those rebuilding countries and continents after independence. Gold Coast prime minister and Ghana’s first post-independence president Kwame Nkrumah, and Indian prime minister Jawaharlal Nehru were taking their countries into new eras after the end of British rule, through the late 1950s and the 1960s.
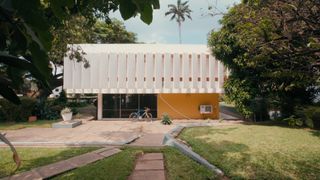
Film still of Scott House, Accra by Kenneth Scott, for 'Tropical Modernism: Architecture and Independence'
'They wanted to have a kind of architecture that looked back to the past, not in terms of copying, or pastiche,' explains Dr Christopher Turner, the V&A’s Keeper of Art, Architecture, Photography & Design, and curator of the exhibition, 'but in terms of using those methods of climate control that have been learned over thousands of years and incorporating them into this modernist vision. So it was like some fusion that they were advocating for. It's modernism with this kind of spirit of the place that was lacking in previous projects, they thought.'
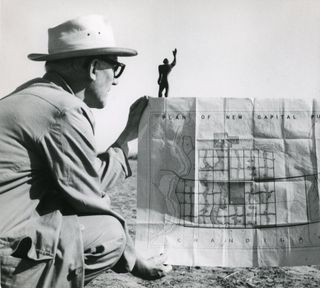
Le Corbusier in Chandigarh with the plan of the city and a model of the Modular Man, his universal system of proportion, 1951
The initial focus is mainly on the Le Corbusier-designed city of Chandigarh, the capital of the states of Punjab and Haryana, and takes a deeper look at the Indian architects, designers and builders, who created the city with the French-Swiss architect.
Built quickly and from scratch, with cheap local labour, the city didn’t take on board Indian street culture or customs of living. While it was a huge achievement, its most visited attraction today is a village of statues by artist and local road inspector Nek Chand made using detritus knocked down to make way for the new Chandigarh, explained Turner.
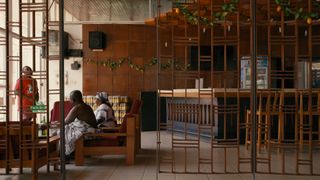
Film still of Senior Staff Club House, KNUST, Kumasi, by Miro Marasović, Nikso Ciko and John Owuso Addo, for 'Tropical Modernism: Architecture and Independence'
'Nehru had very strong ideas about how everything should work and he stipulated that the Western architects should not bring their own architecture offices with them, but use Indian architects – and the project would serve as a kind of school,' Turner told Wallpaper* on a tour of the exhibition.
Wallpaper* Newsletter
Receive our daily digest of inspiration, escapism and design stories from around the world direct to your inbox.
On view are a beautiful defendant’s box from the courthouse, and chairs designed for the library, as well as architectural models and photography bringing to life the stories of the people who worked with the Western practitioners to make the idea of Chandigarh a reality.
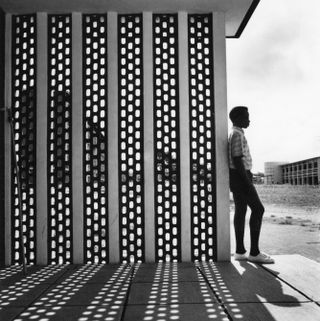
Boy and concrete screen at University College Ibadan, 1962
'We have an armchair by Pierre Jeanneret, who did design a lot of the furniture for Chandigarh. But a lot of the Indian architects were also involved in the furniture design and didn't necessarily get the credit for it,' explained project curator Justine Sambrook.
The exhibition also tells the story of Ghanaian architect Victor Adegbite, who was asked by Nkrumah to return from the United States to lead the design of a post-colonial Ghana. He designed sites including Accra’s iconic Black Star Square.
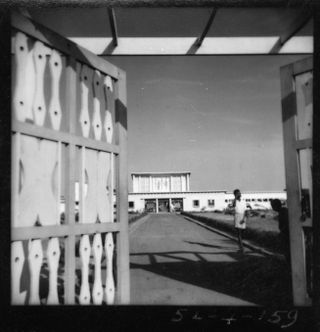
Community Centre, Accra, 1953
We also see the Kwame Nkrumah University of Science and Technology in Kumasi, which was built in 1952 to train a new generation of African architects, and the modernist buildings on campus have the functionality, brise soleils, and use of light and shade that are the trademarks of African Modernism. The senior staff club house, designed by Miro Marasović, Nikso Ciko and John Owuso, features in the exhibition, as well as a film directed by Turner and architects Nana Biamah-Ofosu and Bushra Mohamed, which was also screened at the 2023 Venice Architecture Biennale.
Featuring objects, ephemera, painting, sculpture and film alongside architectural drawings, models and plans, the exhibition charts not only the evolution of modernist architecture outside the West. It also looks at how buildings and aesthetics can represent culture and mirror societal change. It shows how a generation of architects built and expanded on visions of a post-colonial future.
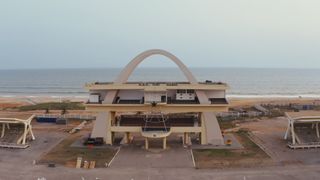
Black Star Square, Accra by Ghana Public Works Department, film still from 'Tropical Modernism: Architecture and Power in West Africa’
In highlighting the work of the architects and designers who worked with the big Western names that kickstarted the tradition of tropical modernism, the exhibition also shows us where the former took these ideas going forward, both in theory and in practice. The exhibition also nods to the development and ideologies that threaten these buildings today, the legacies of their makers, and what we can learn from this climate-conscious architecture.
'We deliberately set out to complicate the history of tropical modernism by looking at the architecture [in the context of] the anti-colonial struggle of the time, and by engaging with and centring South Asian and West African perspectives,' Turner said. 'As we look to a new future in an era of climate change, might tropical modernism, which used the latest building and environmental science then available to passively cool buildings, serve as a useful guide?'
'Tropical Modernism: Architecture and Independence' is on show at the Victoria & Albert museum from 2 March to 22 September 2024 www.vam.ac.uk
Amah-Rose Abrams is a British writer, editor and broadcaster covering arts and culture based in London. In her decade plus career she has covered and broken arts stories all over the world and has interviewed artists including Marina Abramovic, Nan Goldin, Ai Weiwei, Lubaina Himid and Herzog & de Meuron. She has also worked in content strategy and production.
-
 Year in review: top 10 design stories of 2024
Year in review: top 10 design stories of 2024Wallpaper* magazine's 10 most-read design stories of 2024 whisk us from fun Ikea pieces to the man who designed the Paris Olympics, and 50 years of the Rubik's Cube
By Tianna Williams Published
-
 Sharon Smith's Polaroids capture 1980s New York nightlife
Sharon Smith's Polaroids capture 1980s New York nightlifeIDEA Books has launched a new monograph of Smith’s photographs, titled Camera Girl and edited by former editor-in-chief of LIFE magazine, Bill Shapiro
By Zoe Whitfield Published
-
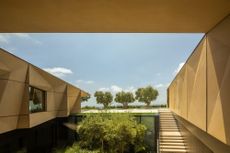 A multifaceted Beverly Hills house puts the beauty of potentiality in the frame
A multifaceted Beverly Hills house puts the beauty of potentiality in the frameA Beverly Hills house in Trousdale, designed by Robin Donaldson, brings big ideas to the residential scale
By Ian Volner Published
-
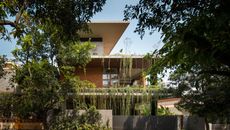 Year in review: the top 12 houses of 2024, picked by architecture director Ellie Stathaki
Year in review: the top 12 houses of 2024, picked by architecture director Ellie StathakiThe top 12 houses of 2024 comprise our finest and most read residential posts of the year, compiled by Wallpaper* architecture & environment director Ellie Stathaki
By Ellie Stathaki Published
-
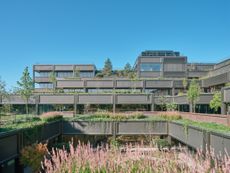 A brutalist garden revived: the case of the Mountbatten House grounds by Studio Knight Stokoe
A brutalist garden revived: the case of the Mountbatten House grounds by Studio Knight StokoeTour a brutalist garden redesign by Studio Knight Stokoe at Mountbatten House, a revived classic in Basingstoke, UK
By Ellie Stathaki Published
-
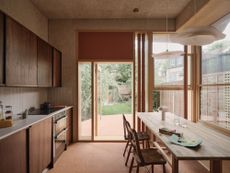 An eco-conscious reconfiguration of space revives a London home
An eco-conscious reconfiguration of space revives a London homeAn eco-conscious reimagining of a Victorian terraced home for a growing London family, THISS Studio’s Hartley House offers sustainable, spacious living
By Smilian Cibic Published
-
 Gingerbread City: architects sculpt London out of the season's favourite treat
Gingerbread City: architects sculpt London out of the season's favourite treatUntil December 29 in Chelsea, see London brought to life in a seasonal-appropriate medium by leading architects and designers
By Ellen Himelfarb Published
-
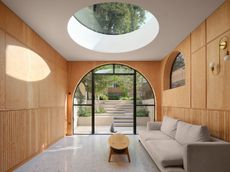 This listed house in London is transformed through a contemporary celebration of the arch
This listed house in London is transformed through a contemporary celebration of the archSegmental House, a listed house transformation by Dominic McKenzie Architects, taps into the playful powers of the contemporary arch
By Ellie Stathaki Published
-
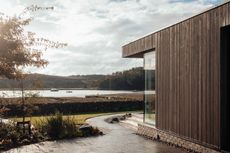 Ebb and flow: Tidal House is a harmonious retreat on the Solway Coast
Ebb and flow: Tidal House is a harmonious retreat on the Solway CoastTidal House by Brown & Brown Architects redefines coastal living with a design that balances privacy, openness, and harmony with nature
By Ali Morris Published
-
 Farshid Moussavi’s new house in Hove is about ‘what you need and nothing more’
Farshid Moussavi’s new house in Hove is about ‘what you need and nothing more’A new house in Hove, designed by Farshid Moussavi for her parents, hits the right notes between functional and minimalist in the British seaside town
By Ellie Stathaki Published
-
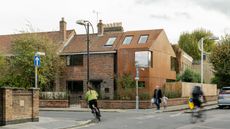 A Corten-clad extension creates a prominent Peckham landmark: tour Rusty House on the Rye
A Corten-clad extension creates a prominent Peckham landmark: tour Rusty House on the RyeStudio on the Rye’s radical overhaul of a 1950s house in south London pairs robust materials with expansive new interior spaces
By Jonathan Bell Published