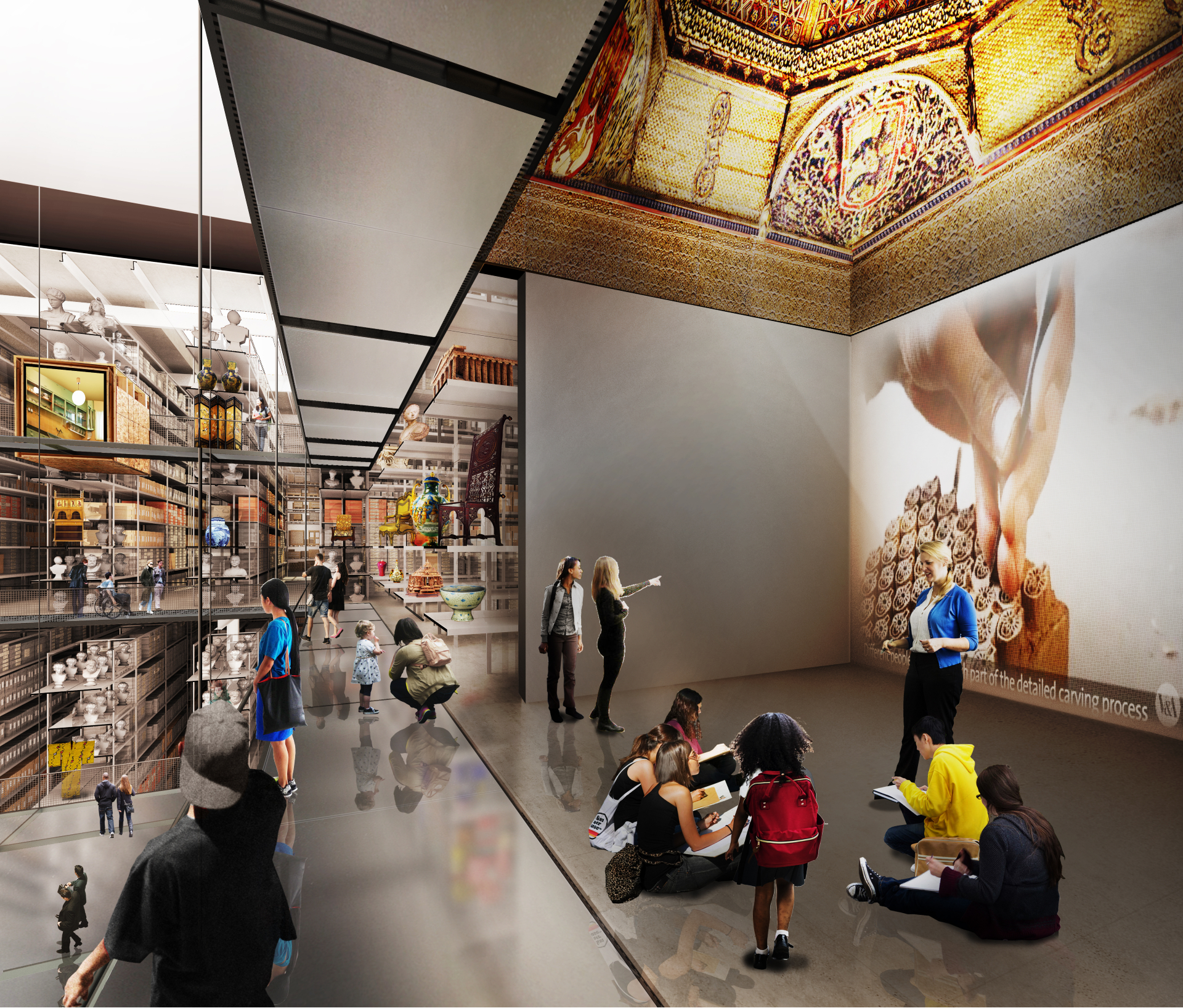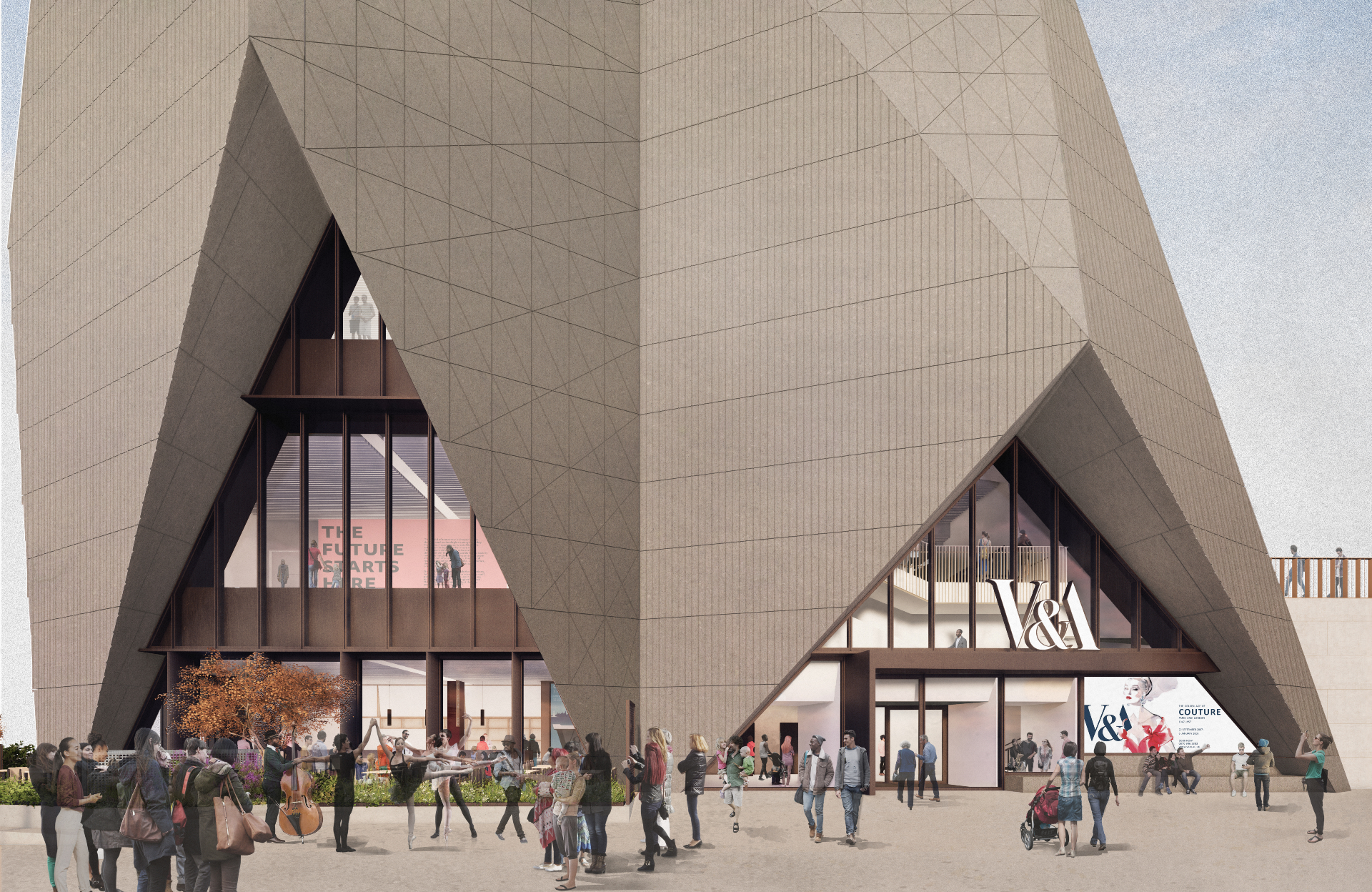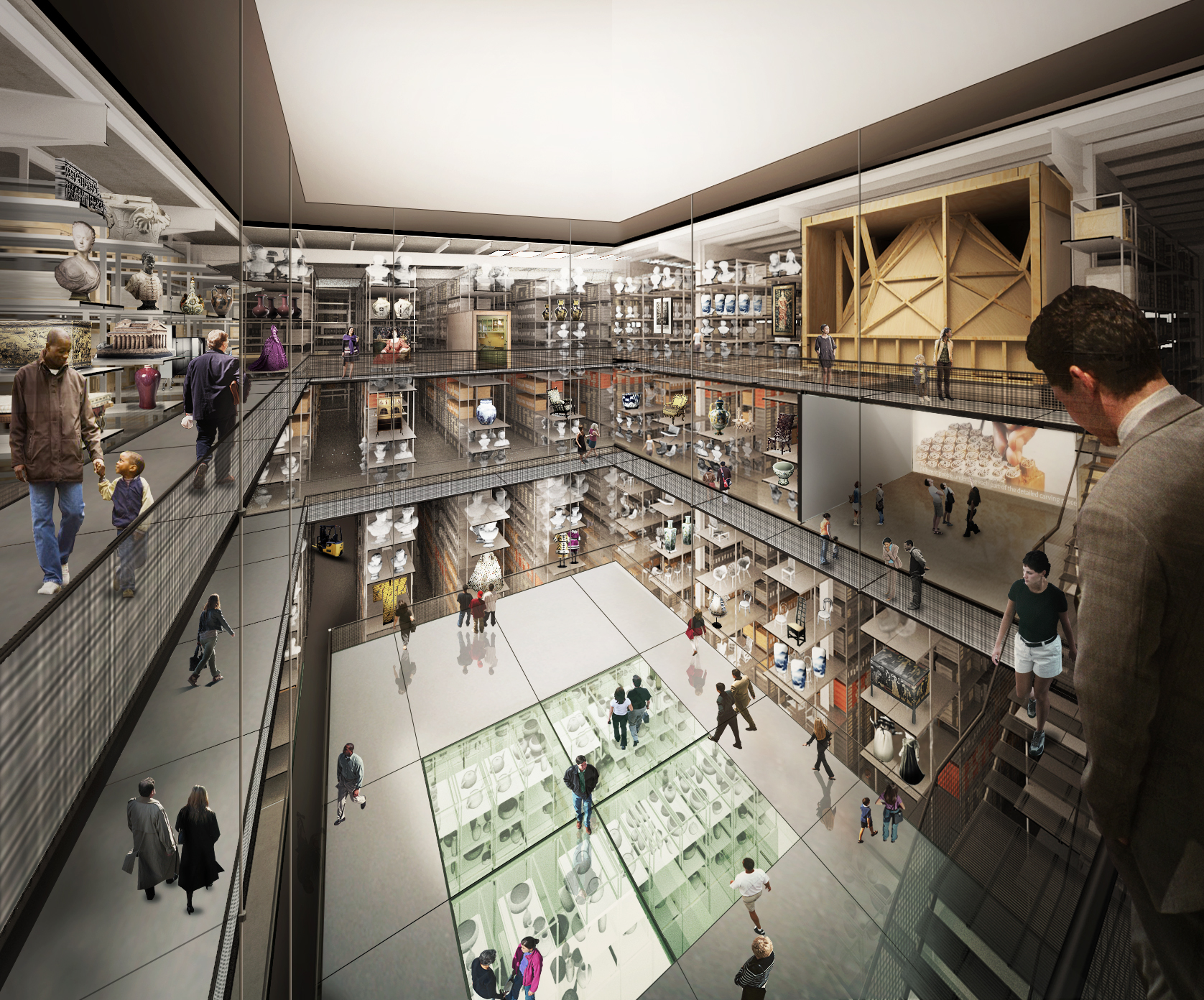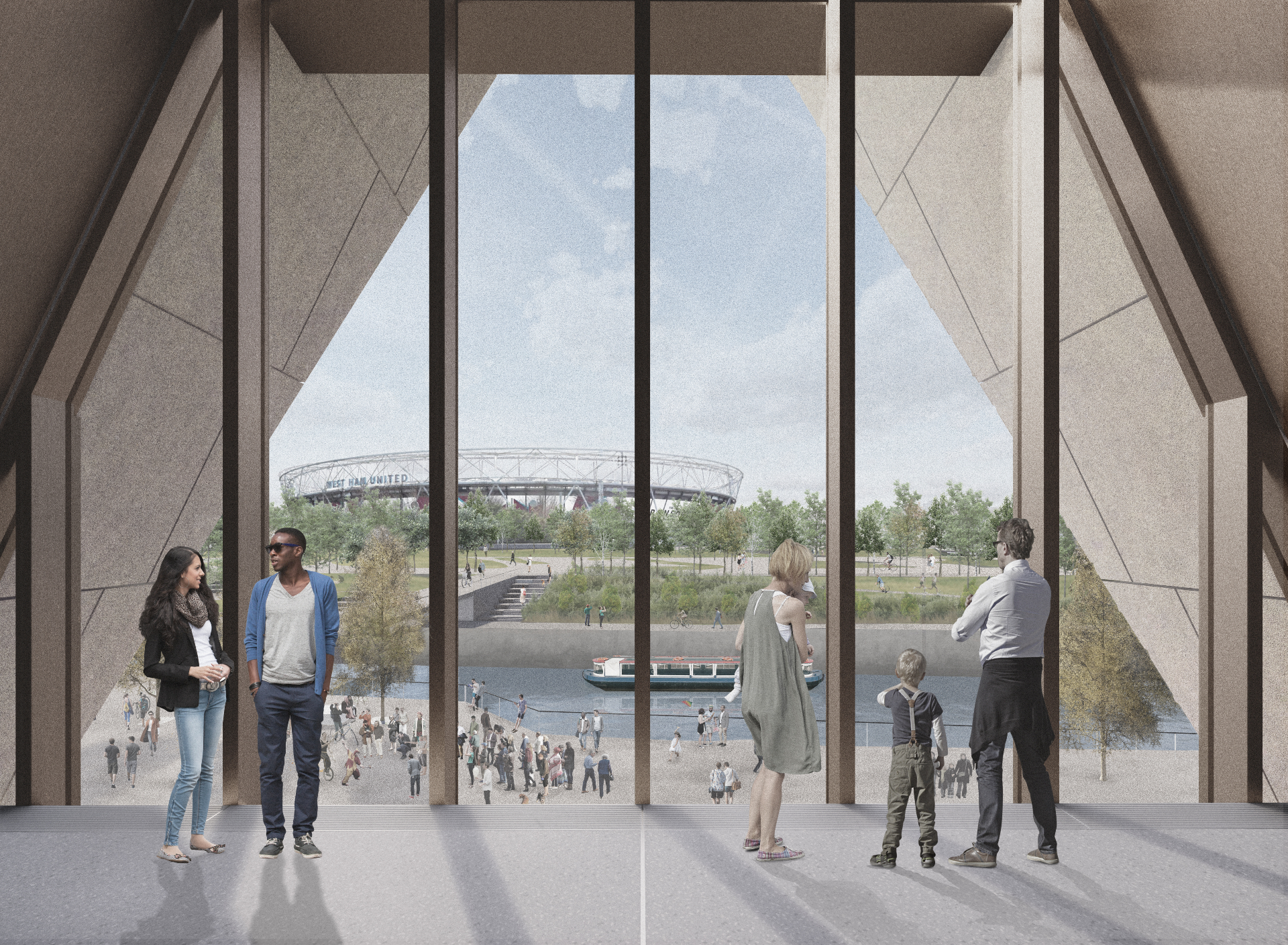V&A unveils two new designs for east London cultural hub

New York-based Diller Scofidio + Renfro and Dublin practice O’Donnell + Tuomey have revealed designs for their new buildings for the V&A. Both buildings are earmarked for London’s Queen Elizabeth Olympic Park. They are due to open in 2023 as part of East Bank, a £1.1bn hub which is to include BBC studios, a venue for Sadler’s Wells and a new site for UAL’s London College of Fashion.
The Irish firm’s scheme for a five-storey V&A museum with three terraces sits on a square in front of the canal. Its form was inspired by Cristóbal Balenciaga. Co-founders John Tuomey and Sheila O’Donnell visited the V&A’s exhibition on the Spanish couturier and were taken by the transparency and structure of some images. ‘We have dropped a jacket over the skeleton, to give the building an identity,' says Tuomey of the design. At the other end of the site, O’Donnell is working on the design of Sadler’s Wells East. The two projects will act as ‘bookends to the cultural quarter', she says.

The Diller Scofidio + Renfro building will house a new V&A collection and research centre at Here East. Image: Diller Scofidio + Renfro
With the closure of the V&A’s West London storage facility in Blythe House, 250,000 objects and 917 archives will move into DS+R’s collection and research centre. Unusually for such a building, it’s intended as ‘a place of storage where the public is welcome', says Elizabeth Diller, whose firm was responsible for the High Line in New York. Her design adds two mezzanines to an existing building ten minutes’ walk from the museum.
‘I think of this as an immersive cabinet of curiosities’, she says, adding that the V&A is ‘my favourite museum in the world'. Exhibits will include Frank Lloyd Wright’s 1930s plywood office for Edgar J Kaufmann, and enough wall space for a 15m-wide theatrical backcloth designed by Natalia Goncharova for the 1926 Ballets Russes London production of Stravinsky’s Firebird.

O’Donnell + Tuomey’s design for a museum space is inspired by fashion designer Balenciaga. Image: O’Donnell + Tuomey, Ninety90

The design by Diller Scofidio + Renfro is for an archive and storage space for the museum. Image: Diller Scofidio + Renfro

The two new additions to the V&A family are set to open in 2023. Image: O’Donnell + Tuomey, Ninety90
INFORMATION
For more information visit the website of O'Donnell + Tuomey
Wallpaper* Newsletter
Receive our daily digest of inspiration, escapism and design stories from around the world direct to your inbox.
Clare Dowdy is a London-based freelance design and architecture journalist who has written for titles including Wallpaper*, BBC, Monocle and the Financial Times. She’s the author of ‘Made In London: From Workshops to Factories’ and co-author of ‘Made in Ibiza: A Journey into the Creative Heart of the White Island’.
-
 Eight designers to know from Rossana Orlandi Gallery’s Milan Design Week 2025 exhibition
Eight designers to know from Rossana Orlandi Gallery’s Milan Design Week 2025 exhibitionWallpaper’s highlights from the mega-exhibition at Rossana Orlandi Gallery include some of the most compelling names in design today
By Anna Solomon
-
 Nikos Koulis brings a cool wearability to high jewellery
Nikos Koulis brings a cool wearability to high jewelleryNikos Koulis experiments with unusual diamond cuts and modern materials in a new collection, ‘Wish’
By Hannah Silver
-
 A Xingfa cement factory’s reimagining breathes new life into an abandoned industrial site
A Xingfa cement factory’s reimagining breathes new life into an abandoned industrial siteWe tour the Xingfa cement factory in China, where a redesign by landscape specialist SWA Group completely transforms an old industrial site into a lush park
By Daven Wu
-
 An octogenarian’s north London home is bold with utilitarian authenticity
An octogenarian’s north London home is bold with utilitarian authenticityWoodbury residence is a north London home by Of Architecture, inspired by 20th-century design and rooted in functionality
By Tianna Williams
-
 What is DeafSpace and how can it enhance architecture for everyone?
What is DeafSpace and how can it enhance architecture for everyone?DeafSpace learnings can help create profoundly sense-centric architecture; why shouldn't groundbreaking designs also be inclusive?
By Teshome Douglas-Campbell
-
 The dream of the flat-pack home continues with this elegant modular cabin design from Koto
The dream of the flat-pack home continues with this elegant modular cabin design from KotoThe Niwa modular cabin series by UK-based Koto architects offers a range of elegant retreats, designed for easy installation and a variety of uses
By Jonathan Bell
-
 The Yale Center for British Art, Louis Kahn’s final project, glows anew after a two-year closure
The Yale Center for British Art, Louis Kahn’s final project, glows anew after a two-year closureAfter years of restoration, a modernist jewel and a treasure trove of British artwork can be seen in a whole new light
By Anna Fixsen
-
 Are Derwent London's new lounges the future of workspace?
Are Derwent London's new lounges the future of workspace?Property developer Derwent London’s new lounges – created for tenants of its offices – work harder to promote community and connection for their users
By Emily Wright
-
 Showing off its gargoyles and curves, The Gradel Quadrangles opens in Oxford
Showing off its gargoyles and curves, The Gradel Quadrangles opens in OxfordThe Gradel Quadrangles, designed by David Kohn Architects, brings a touch of playfulness to Oxford through a modern interpretation of historical architecture
By Shawn Adams
-
 A Norfolk bungalow has been transformed through a deft sculptural remodelling
A Norfolk bungalow has been transformed through a deft sculptural remodellingNorth Sea East Wood is the radical overhaul of a Norfolk bungalow, designed to open up the property to sea and garden views
By Jonathan Bell
-
 A new concrete extension opens up this Stoke Newington house to its garden
A new concrete extension opens up this Stoke Newington house to its gardenArchitects Bindloss Dawes' concrete extension has brought a considered material palette to this elegant Victorian family house
By Jonathan Bell