Vancouver House by BIG gears up for completion
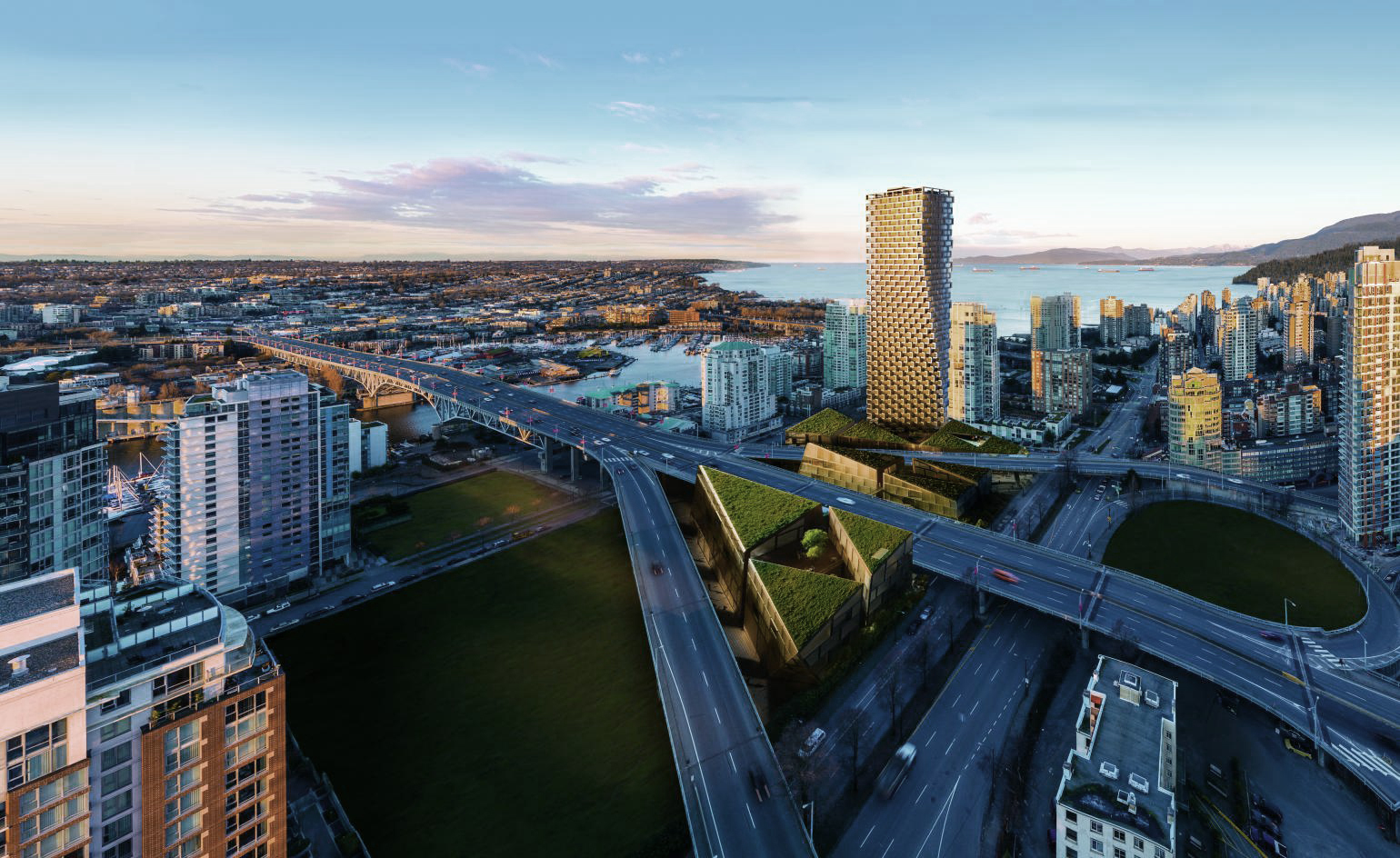
BIG and Westbank are putting the finishing touches on their Vancouver House tower, which is due to receive its first residents this summer
Viewed from the north end of the Granville Street bridge, BIG's 150m twisting tower for Canadian developer Westbank, Vancouver House, seems to lean almost too close for comfort. Its expressive form – typical of the Danish practice's work – takes signature architecture to another level; yet project architect Vance Harris, of local partner Dialog, assures us that it’s ‘the safest place to be in an earthquake.' In 100 years from now, he says, it will still be standing.
Top notch seismic safety standards aside, gazing down from the 59th floor reveals a dazzling city that has seen a dizzying rate of construction over the past decade, and this tower, first commissioned by Westbank in 2010 when Ingels was a relatively young and not-as-well-known architect – has become a symbol of this.
The project cleverly reinvents the ‘Vancouverist' tower and podium typology, transcending bridge setbacks and site constrictions with a narrow triangular floorplate that widens as it rises past the bridge level, reclaiming space and maximizing views, while three triangular retail, office and leisure complexes articulate the base. The Westbank website quotes Ingels saying, ‘think of Vancouver House as a giant curtain, at the moment of being pulled back to reveal the world to Vancouver and Vancouver to the world.'
Ingels was inspired by City of Glass author Douglas Coupland and science fiction writer William Gibson
Luxury units in the sky can be reached through the city’s fastest elevator; there's a soon to be materialised eighth floor swimming pool that will have walls of tropical hardwood; and a currently empty ground level, where commercial areas will soon include high end grocery stores. The scheme ends under the bridge, right where an installation by Rodney Graham – a spinning, shimmering chandelier – will make its debut this autumn.
Its curvilinear form – the result of 150m of subtle pixelation – rises from a thin triangular floorplate to a perfect rectangle at the top, with variegated floor plates creating enticing articulations throughout and offering a near sci-fi feel. Ingels says that in addition to City of Glass author Douglas Coupland, another Vancouver scribe who inspires him is science fiction writer William Gibson, whose Bridge trilogy series centres on a bridge that becomes a shantytown after an earthquake.
Vancouver House residents will begin to move in at the end of July. Next stop for Ingels and Westbank CEO Ian Gillespie is Calgary's Telus Sky – a kind of inverted twin to Vancouver House that tapers from a wide floorplate to a thin peak; and one of four projects the architect is currently working on for Westbank.
INFORMATION
For more information visit the BIG website
Receive our daily digest of inspiration, escapism and design stories from around the world direct to your inbox.
-
 A day in Ahmedabad – tour the Indian city’s captivating architecture
A day in Ahmedabad – tour the Indian city’s captivating architectureIndia’s Ahmedabad has a thriving architecture scene and a rich legacy; architect, writer and photographer Nipun Prabhakar shares his tips for the perfect tour
-
 You can now stay in one of Geoffrey Bawa’s most iconic urban designs
You can now stay in one of Geoffrey Bawa’s most iconic urban designsOnly true Bawa fans know about this intimate building, and it’s just opened as Colombo’s latest boutique hotel
-
 Pentagram’s identity for eVTOL brand Vertical Aerospace gives its future added lift
Pentagram’s identity for eVTOL brand Vertical Aerospace gives its future added liftAs Vertical Aerospace reveals Valo, a new air taxi for a faster, zero-emission future, the brand has turned to Pentagram to help shape its image for future customers
-
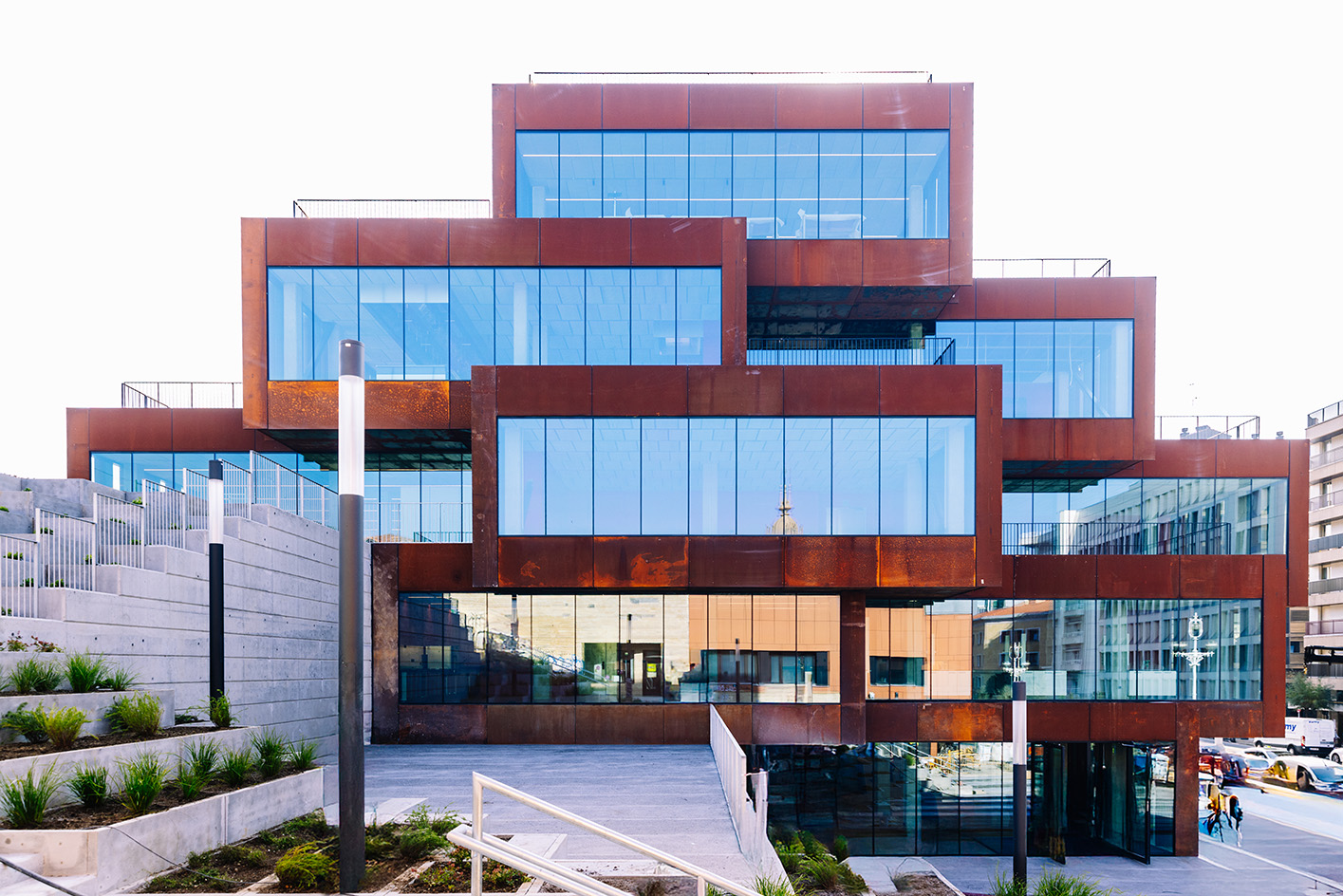 In the heart of Basque Country, Bjarke Ingels unveils a striking modular building devoted to culinary research
In the heart of Basque Country, Bjarke Ingels unveils a striking modular building devoted to culinary researchSee what the architect cooked up for the Basque Culinary Center in San Sebastián, Spain
-
 The Architecture Edit: Wallpaper’s houses of the month
The Architecture Edit: Wallpaper’s houses of the monthFrom Malibu beach pads to cosy cabins blanketed in snow, Wallpaper* has featured some incredible homes this month. We profile our favourites below
-
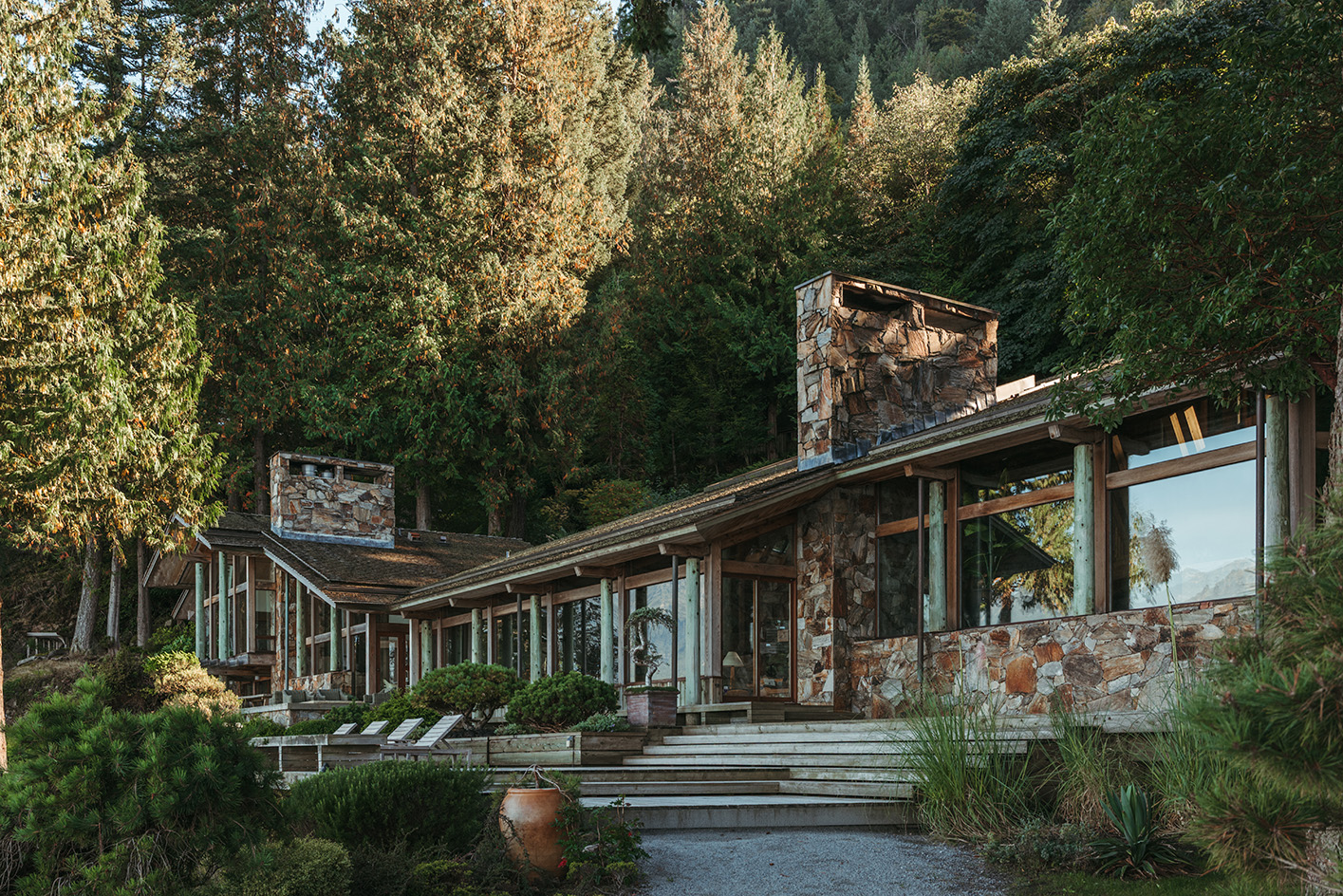 Explore the riches of Morse House, the Canadian modernist gem on the market
Explore the riches of Morse House, the Canadian modernist gem on the marketMorse House, designed by Thompson, Berwick & Pratt Architects in 1982 on Vancouver's Bowen Island, is on the market – might you be the new custodian of its modernist legacy?
-
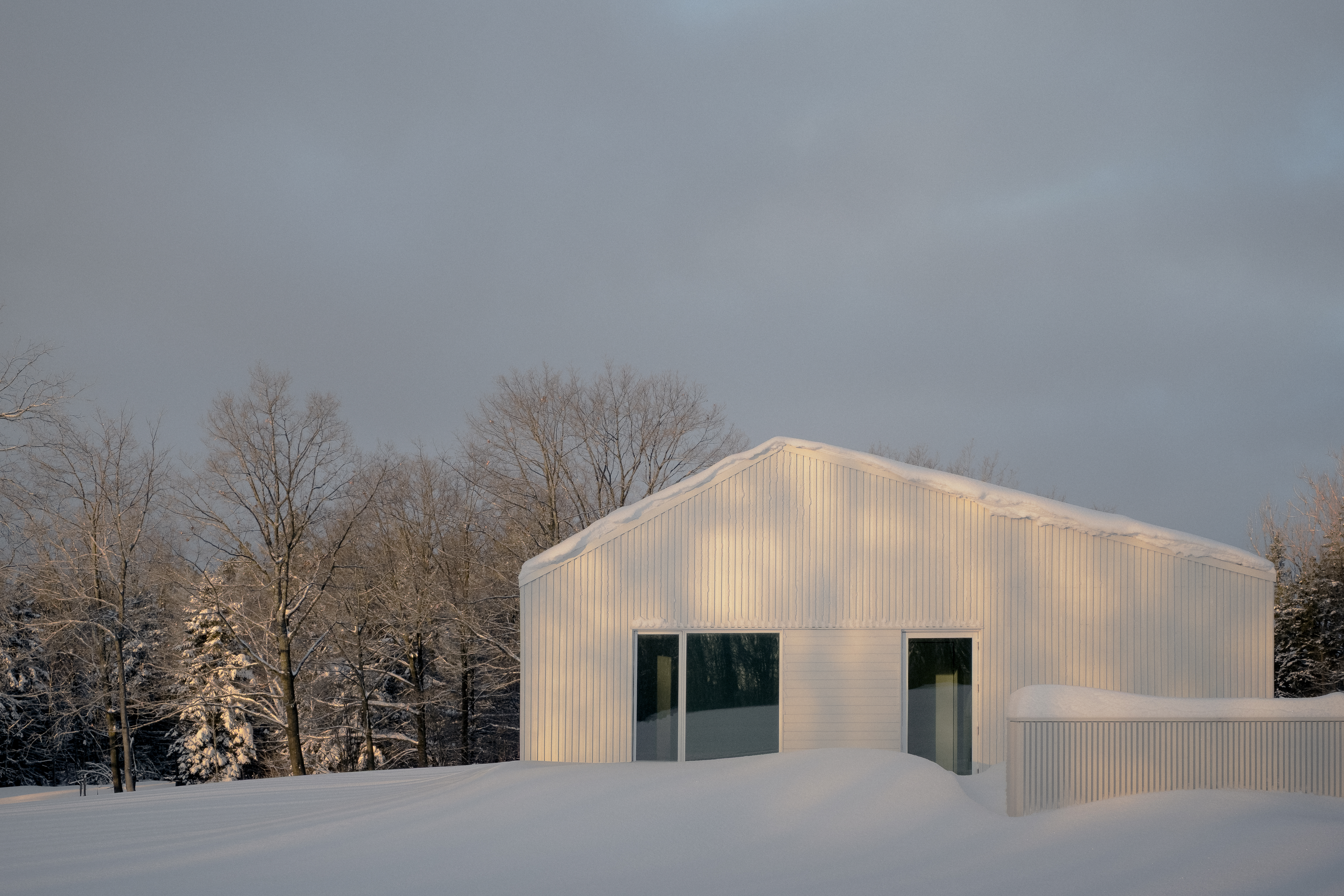 Cosy up in a snowy Canadian cabin inspired by utilitarian farmhouses
Cosy up in a snowy Canadian cabin inspired by utilitarian farmhousesTimbertop is a minimalist shelter overlooking the woodland home of wild deer, porcupines and turkeys
-
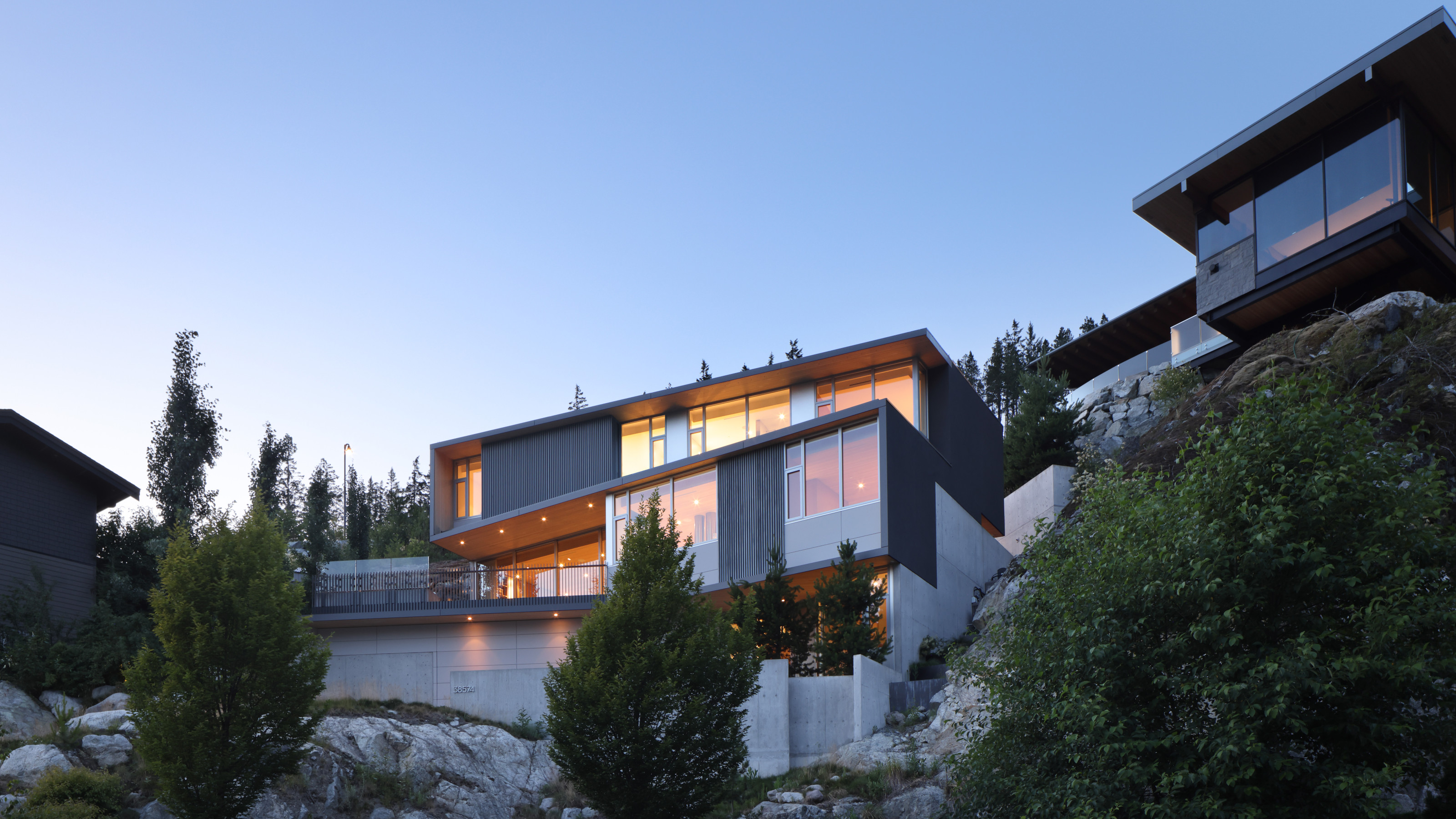 Buy yourself a Sanctuary, a serene house above the British Columbia landscape
Buy yourself a Sanctuary, a serene house above the British Columbia landscapeThe Sanctuary was designed by BattersbyHowat for clients who wanted a contemporary home that was also a retreat into nature. Now it’s on the market via West Coast Modern
-
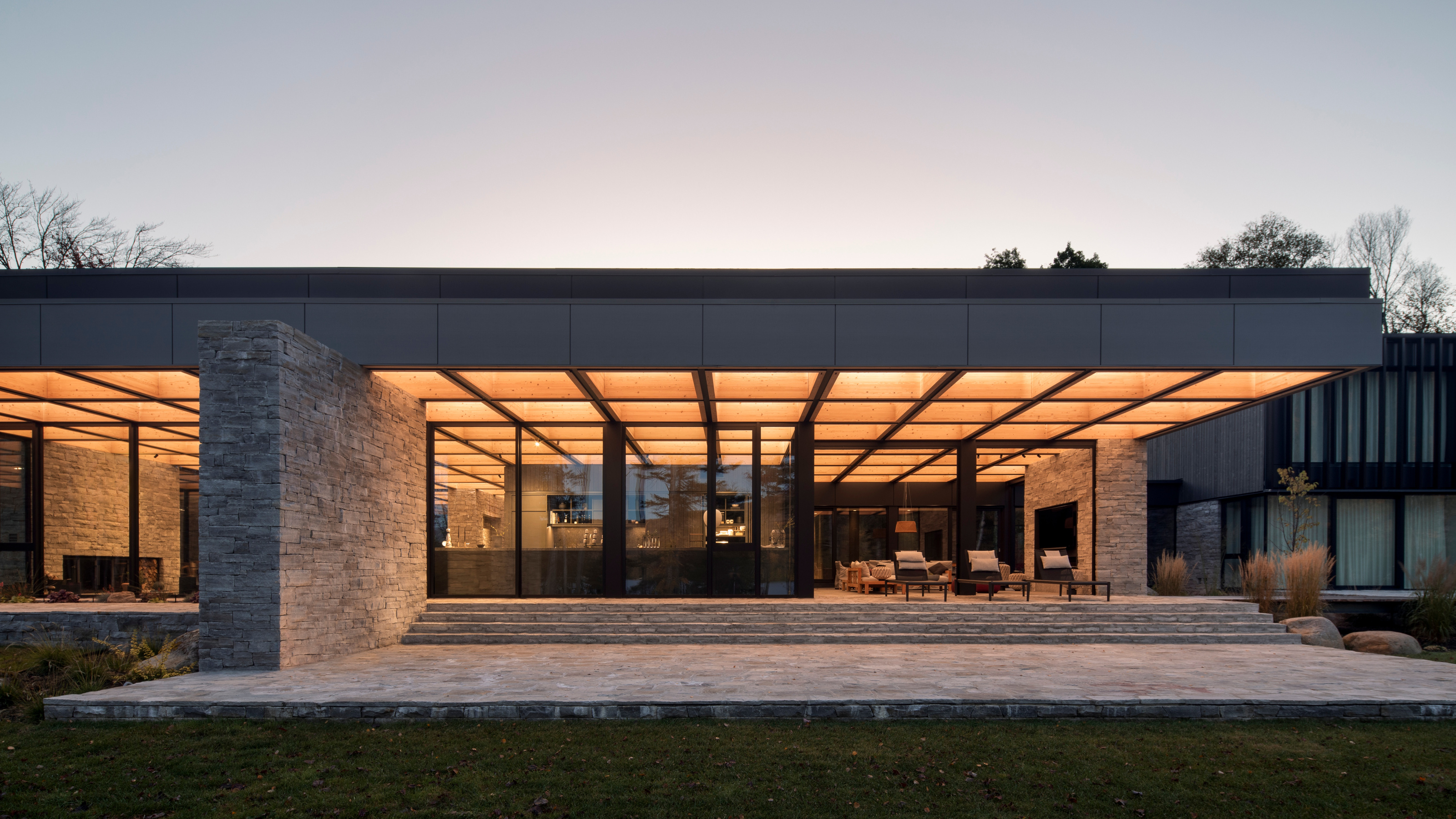 La Maison de la Baie de l’Ours melds modernism into the shores of a Québécois lake
La Maison de la Baie de l’Ours melds modernism into the shores of a Québécois lakeACDF Architecture’s grand family retreat in Quebec offers a series of flowing living spaces and private bedrooms beneath a monumental wooden roof
-
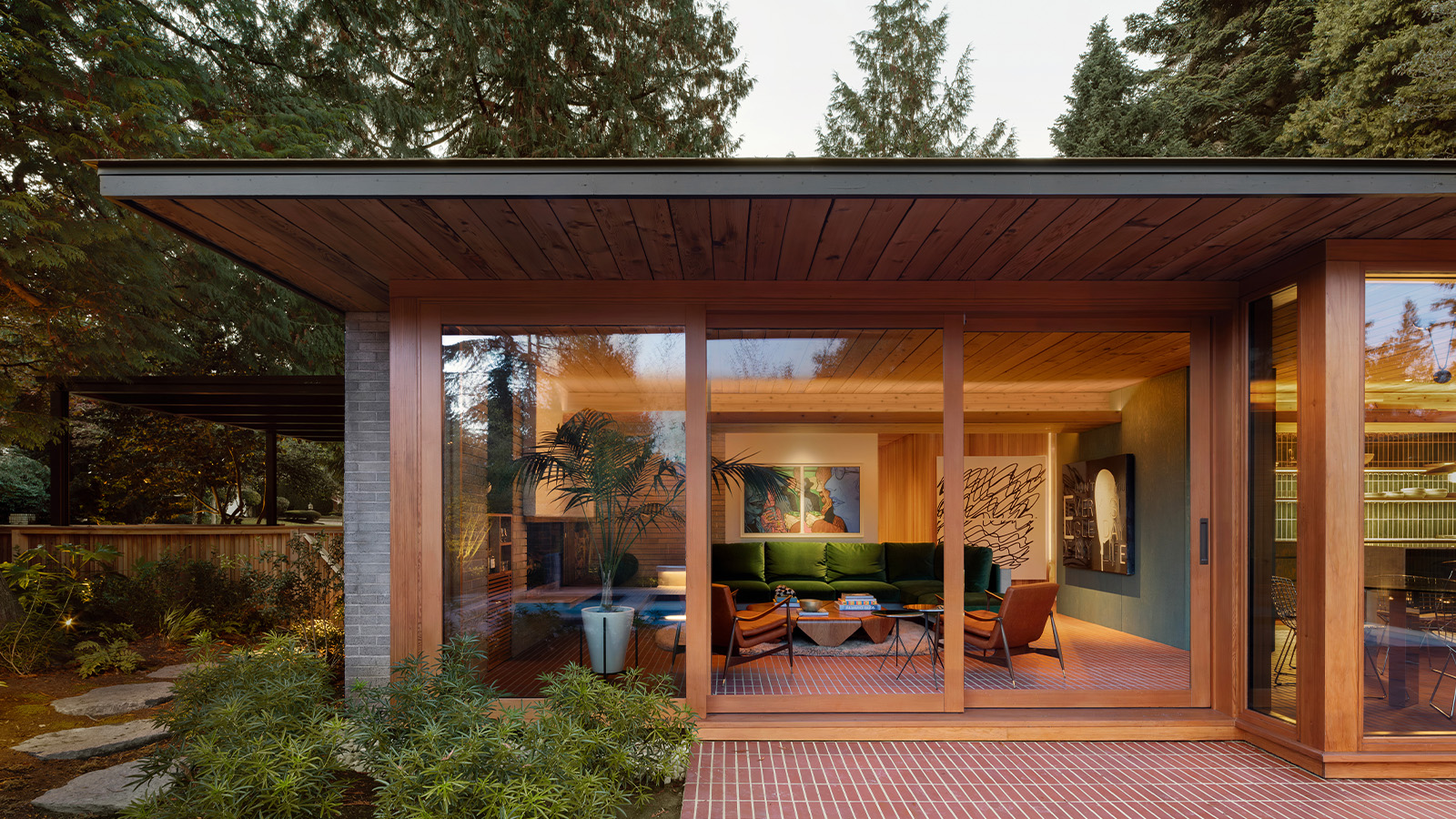 Peel back maple branches to reveal this cosy midcentury Vancouver gem
Peel back maple branches to reveal this cosy midcentury Vancouver gemOsler House, a midcentury Vancouver home, has been refreshed by Scott & Scott Architects, who wanted to pay tribute to the building's 20th-century modernist roots
-
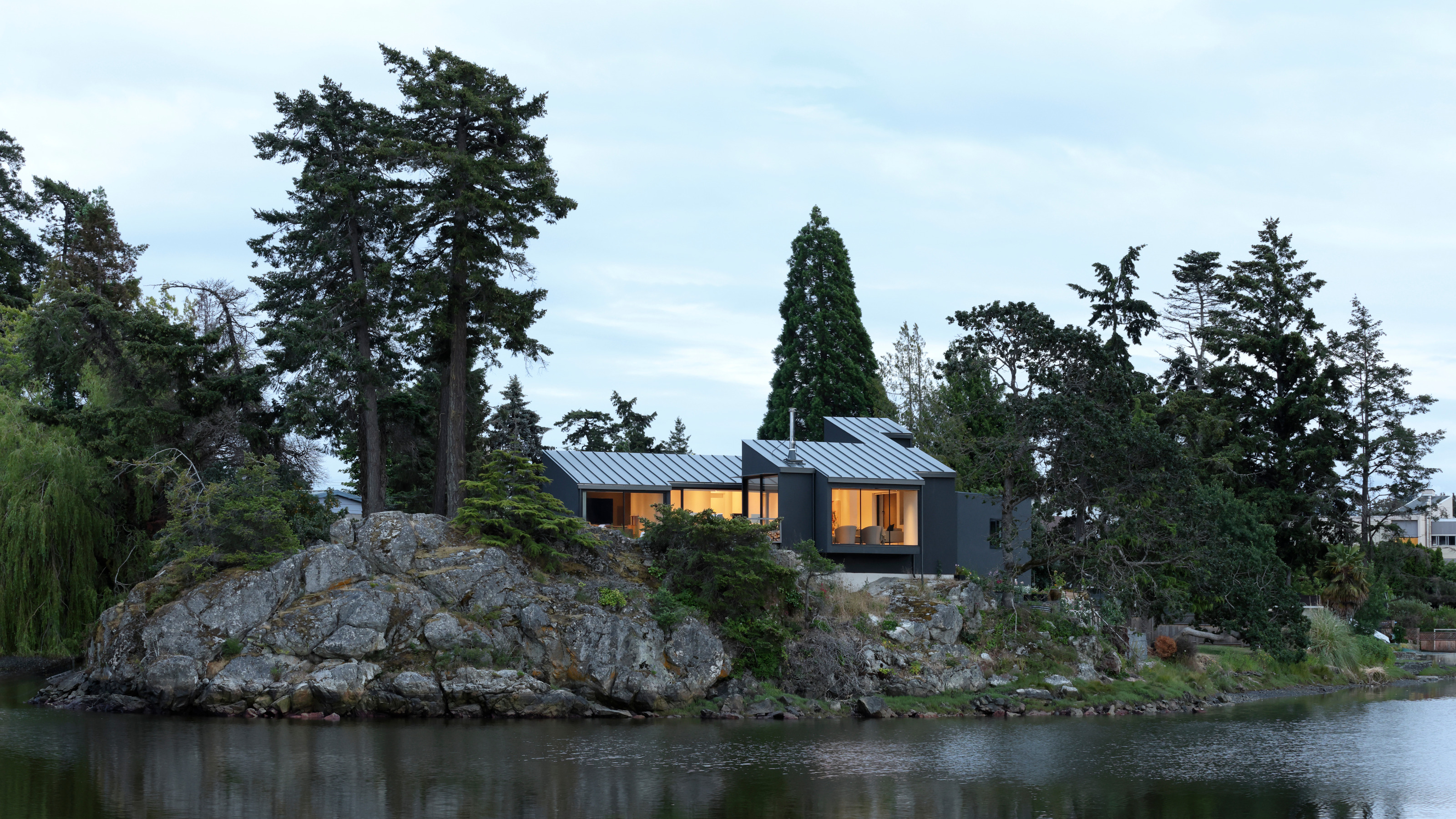 A spectacular waterside house in Canada results from a radical overhaul
A spectacular waterside house in Canada results from a radical overhaulSplyce Design’s Shoreline House occupies an idyllic site in British Columbia. Refurbished and updated, the structure has been transformed into a waterside retreat