Long view: a mountain house puts an artist couple’s work in a new perspective
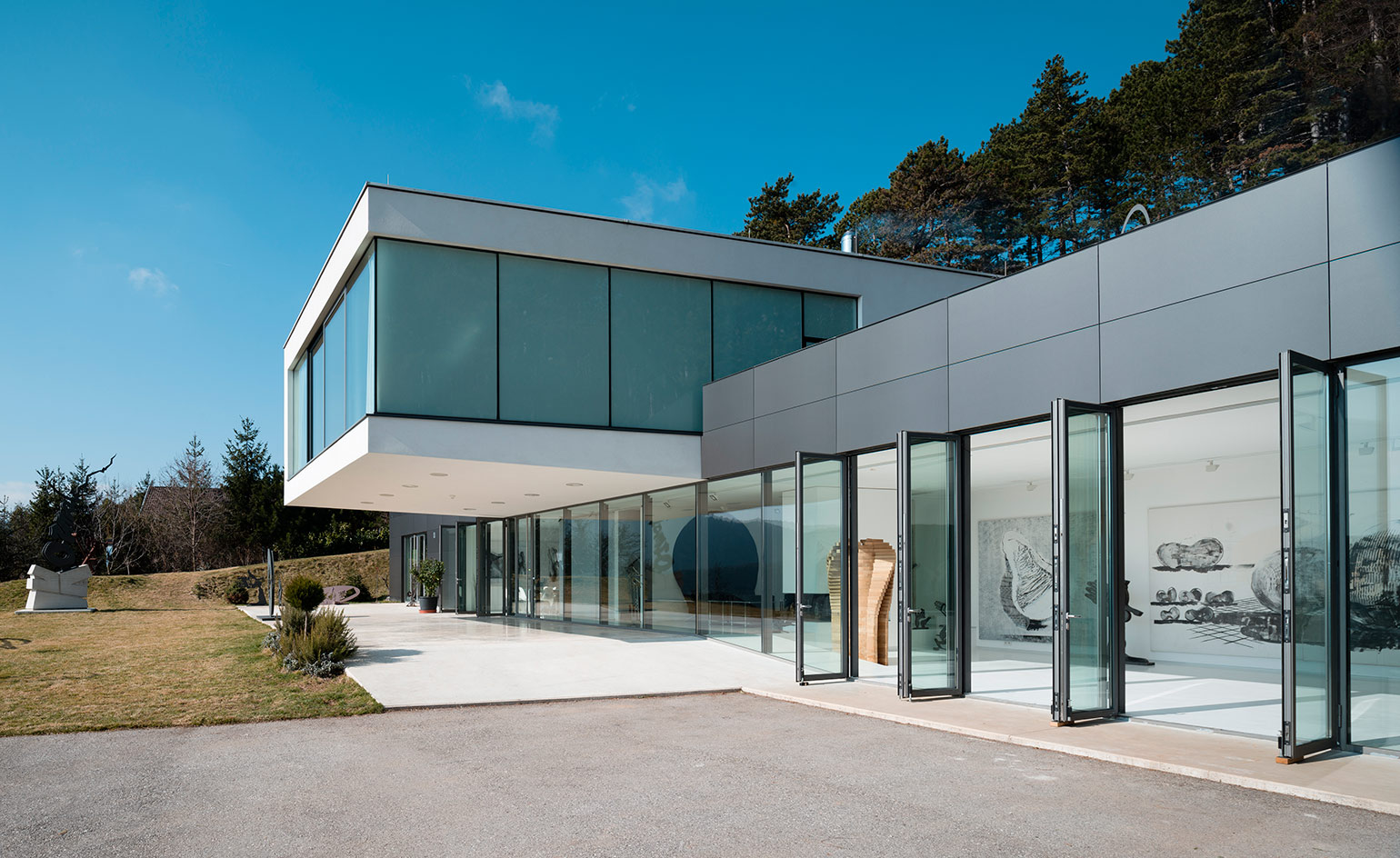
‘It’s one thing to design a house for an artist, but it’s another to design a house for your mother and father,’ says architect Stuart Veech of the home created for artists Vadim Kosmatschof and Elena Koneff in the countryside outside Vienna. Veech’s partner and collaborator, Mascha Veech-Kosmatschof, grew up in Soviet Russia surrounded by the avant-garde work of her parents – Kosmatschof, a sculptor, and Koneff, a visual artist. In 1979, the family emigrated to Austria, where she studied architecture before moving to London’s Architectural Association. US-born Veech also studied at the AA and spent time in Kosmatschof ’s studio as an apprentice.
In 1993, the pair set up their first practice together, quickly establishing themselves as experts in the emerging field of designing for broadcasting. Veech x Veech is now one of the world’s leading designers of TV studios, blending real and virtual elements to create high-tech environments that are part dynamic graphic design and part intricate 3D space. The fast-changing world of TV identities is far removed from this austerely elegant mountainside retreat and studio. The project took around ten years to realise, from the long search for a suitable site through to the intensive groundwork required to bed the new structure into the slope. Kosmatschof works in wood and steel, cutting, tracing and interlocking sizeable forms to make kinetic sculptures that twist and turn in the open air.
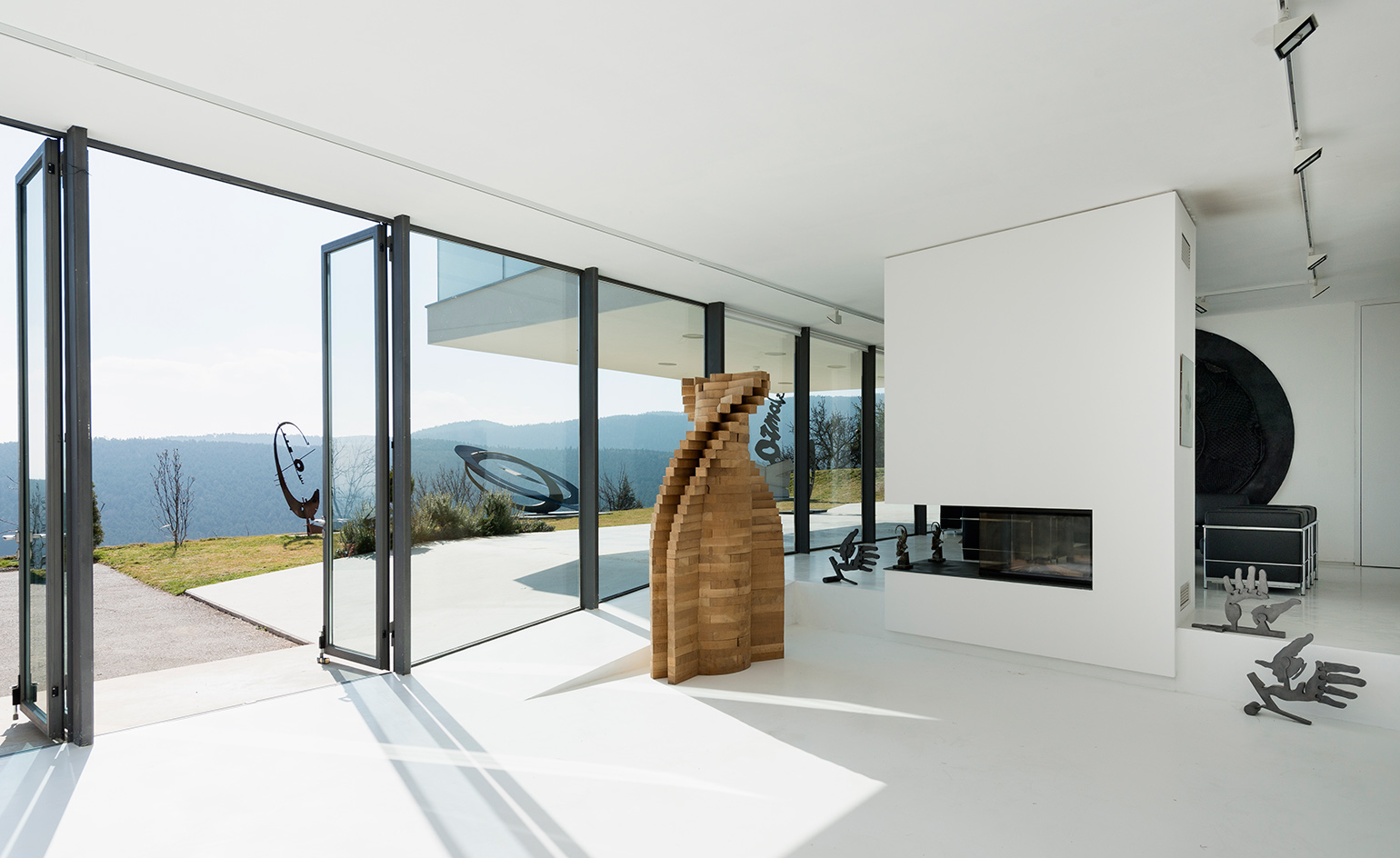
The ground floor exhibition space at Veech + Veech’s artists’ house in Austria
Back in the Soviet era, he created large-scale pieces, such as the striking form that stood outside the Cultural Centre in Ashgabat, Turkmenistan. He continues to make works in a variety of sizes – silhouetted sculptures that change depending on the angle of viewing. This rich formal heritage drove the design of the new house from the outset. As well as studio space, it houses a private gallery and several terraces carved from the landscape, on which Kosmatschof’s work is arranged, the mirrored elements sending scattered reflections across the valley below. ‘The whole house is designed around art,’ Veech says, adding that ‘it’s very hard to create multi-level space for sculpture’.
The solution is the terrace system, but also the extreme approach of embedding the house within the mountainside, effectively creating four massive display levels that step up the slope. The architecture itself is pared back, with a sleek contemporary finish and a simple glazed façade, above which looms a large cantilevered element containing the main living room. Bedrooms are also on this upper level, with the glass-roofed studio, kitchen and main exhibition space located on the ground floor, which joins seamlessly with the main terracing. ‘We tend to split our work differently,’ Veech says. ‘Mascha does architecture and I do a lot of broadcast spaces.’ Veech- Kosmatschof worked closely with the late Zaha Hadid, first studying under the architect in Vienna in the early 1990s. She subsequently taught alongside Hadid at the Institute of Architecture at the University of Applied Arts Vienna, as well as co-authoring a book on the projects built by Hadid’s practice. For her parents’ house, Veech-Kosmatschof has created a space that seems to drink in the spectacular surroundings, allowing the sculptures to breathe in the open space and giving her parents the room to create and display art.
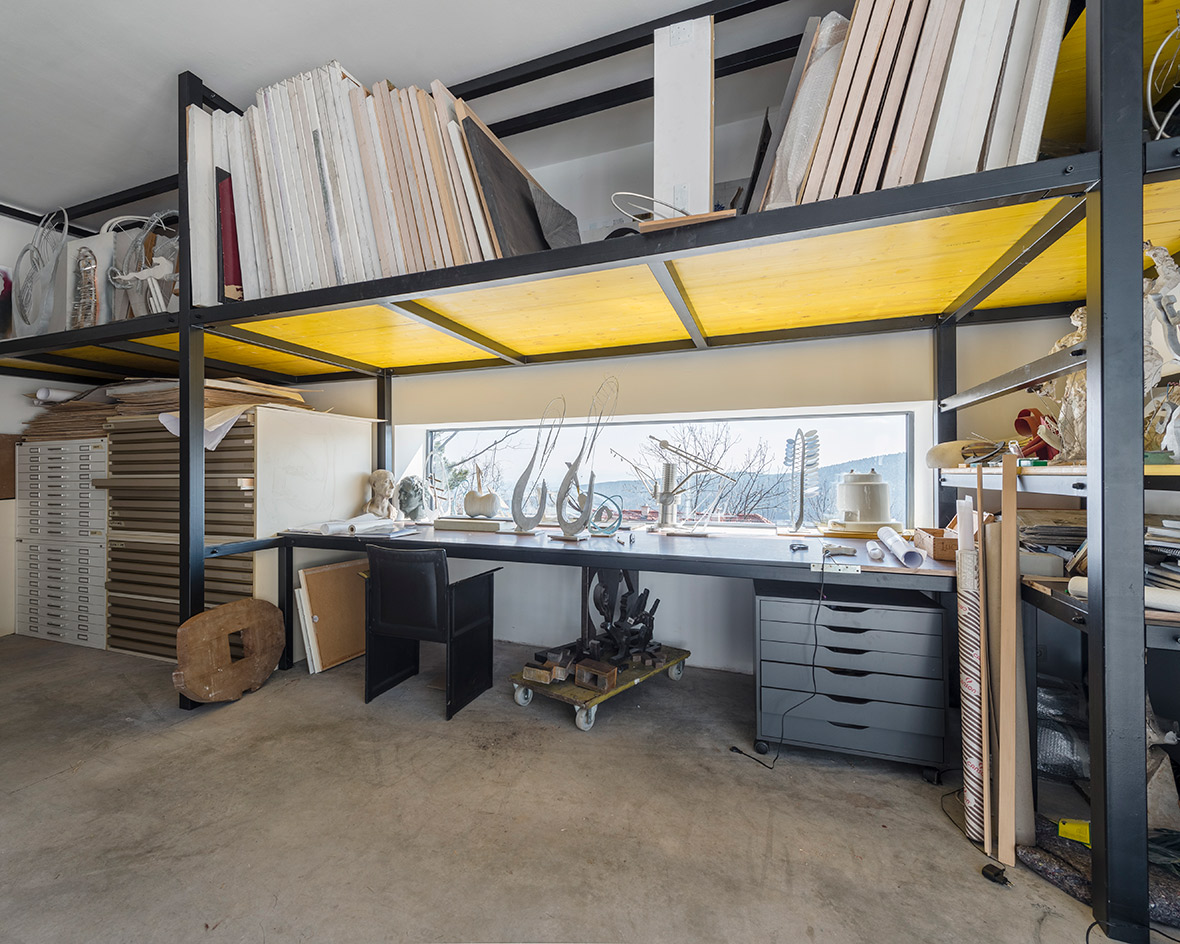
The artists’ studio accommodates storage and well-lit work space
‘The house is based on different views to both landscapes and sculptures,’ says Veech. ‘There’s always a dialogue. Vadim often works outside, sometimes in the space beneath the cantilever, depending on the weather.’ The treeline looms over the house, creating what Veech-Kosmatschof calls a ‘natural barrier’ that helps to enclose the site without feeling too overbearing. ‘We sculpted the space according to the views, from outside, inside and across,’ she says, explaining how the generous cantilever also acts as a vital screen in the summer and traps the low winter sun. ‘It creates a zone beneath it that is semi-interior.’ Veech-Kosmatschof describes the 380 sq m building as an ‘energy centre’. ‘It’s simultaneously open and closed – an energetic and magical location.’
Since finally finishing the interior space (Kosmatschof happily worked there for years before it was completed), the architects have been busy creating new terraces for the burgeoning sculpture collection. ‘They have become framing devices for the property,’ Veech says. ‘You have reflections and a constant dialogue between the environment, nature and the sculptures. You feel that you are hovering above the valley.’ Most importantly of all, it is the art that has driven the forms, spaces and orientation of this multi- functional house. For the architects, the project has been one of their most intense and involved. ‘We’re quite unique in that we can do broadcast studio work as well as a house for two working artists,’ Veech says. But whereas a television studio is dedicated to intense, compacted slices of visual drama, this house is designed for a long view on an impressive life in art.
As originally featured in the May 2017 issue of Wallpaper* (W*218)
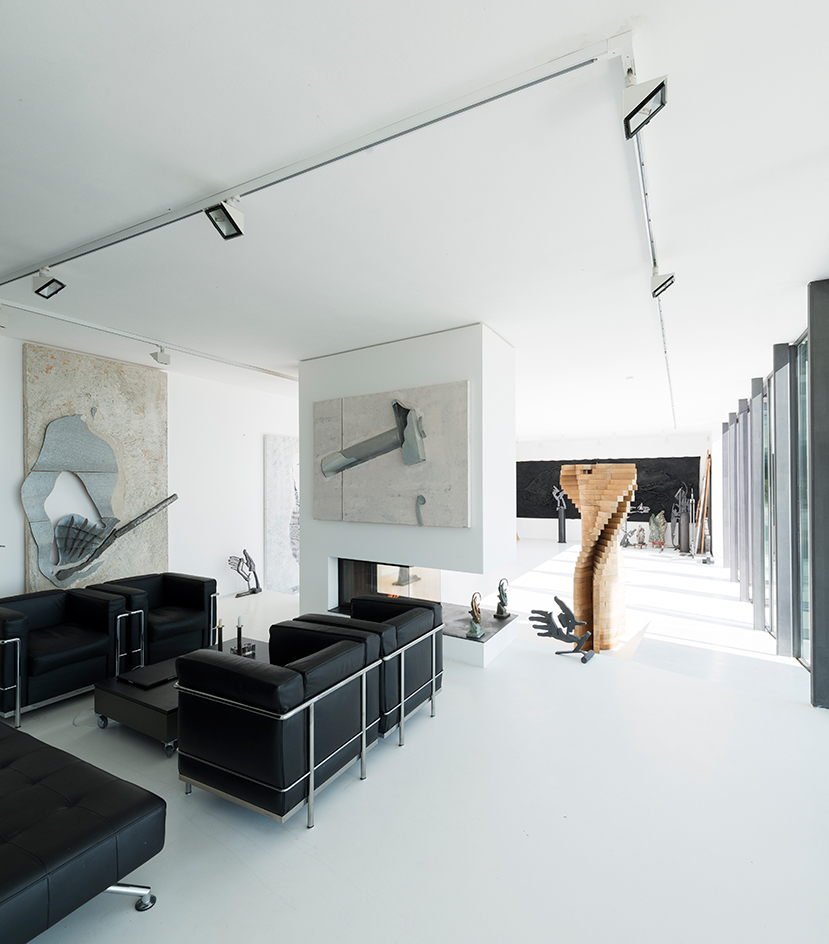
The ground-floor exhibition space is sparsely furnished to allow the art to stand out and opens onto the terrace
INFORMATION
For more information, visit the Veech x Veech website
Receive our daily digest of inspiration, escapism and design stories from around the world direct to your inbox.
Jonathan Bell has written for Wallpaper* magazine since 1999, covering everything from architecture and transport design to books, tech and graphic design. He is now the magazine’s Transport and Technology Editor. Jonathan has written and edited 15 books, including Concept Car Design, 21st Century House, and The New Modern House. He is also the host of Wallpaper’s first podcast.
-
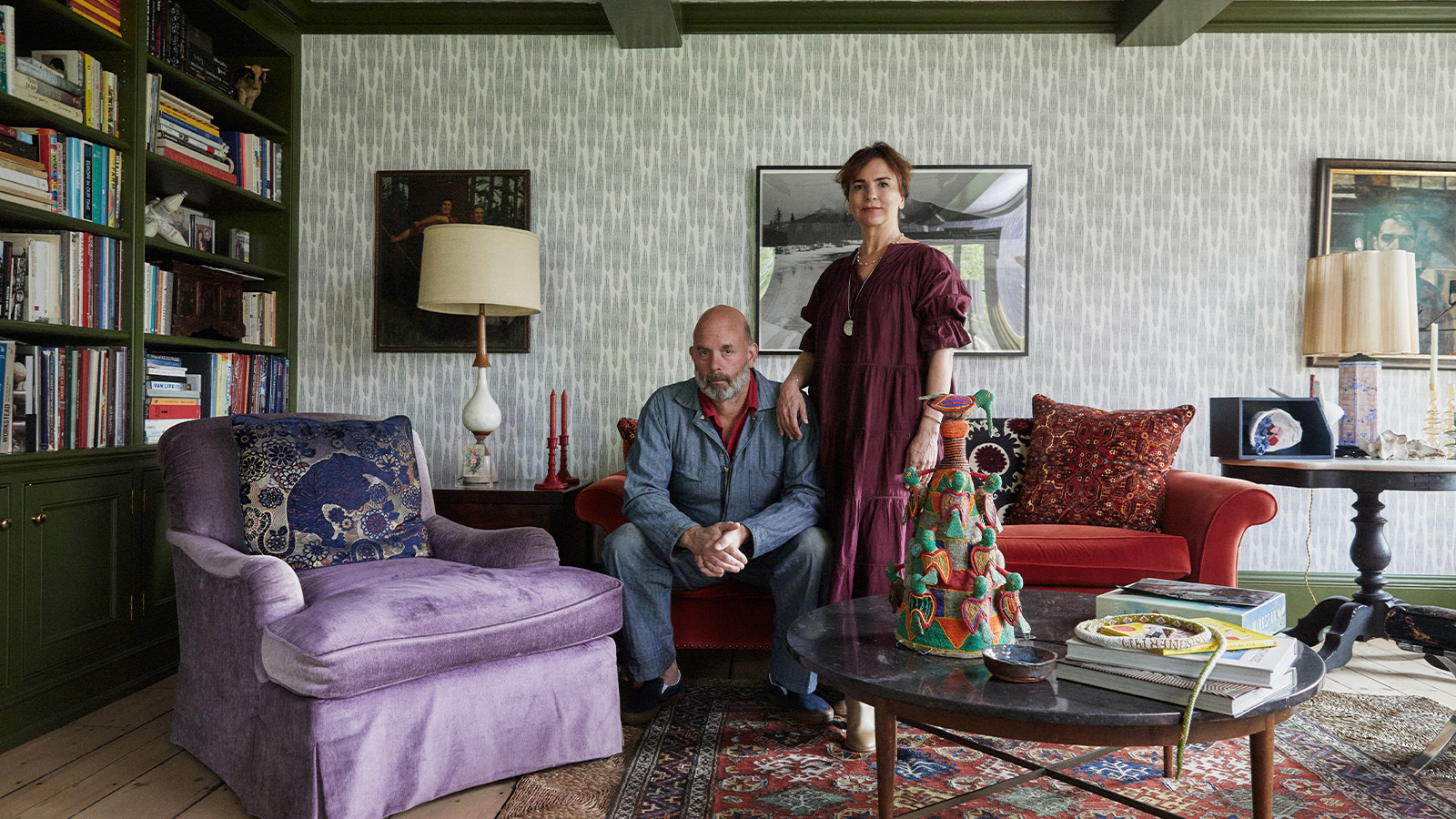 How We Host: Interior designer Heide Hendricks shows us how to throw the ultimate farmhouse fête
How We Host: Interior designer Heide Hendricks shows us how to throw the ultimate farmhouse fêteThe designer, one half of the American design firm Hendricks Churchill, delves into the art of entertaining – from pasta to playlists
-
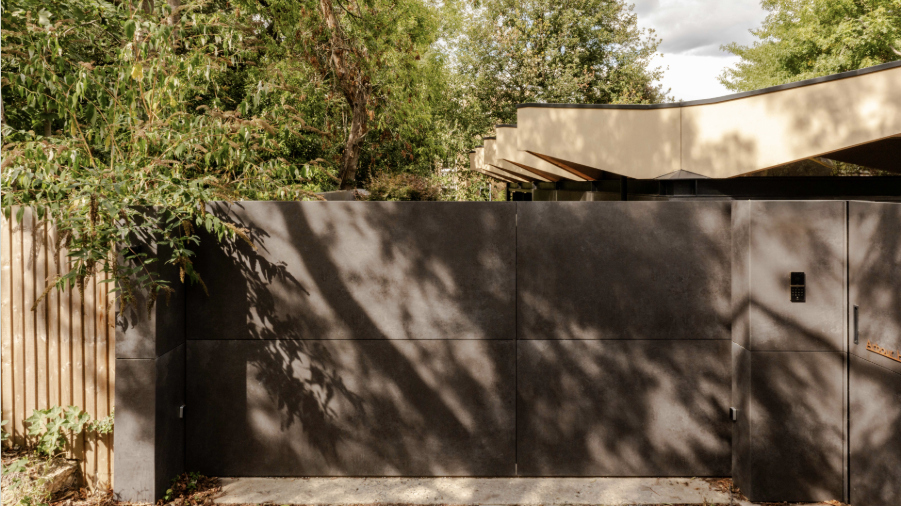 Arbour House is a north London home that lies low but punches high
Arbour House is a north London home that lies low but punches highArbour House by Andrei Saltykov is a low-lying Crouch End home with a striking roof structure that sets it apart
-
 25 of the best beauty launches of 2025, from transformative skincare to offbeat scents
25 of the best beauty launches of 2025, from transformative skincare to offbeat scentsWallpaper* beauty editor Mary Cleary selects her beauty highlights of the year, spanning skincare, fragrance, hair and body care, make-up and wellness
-
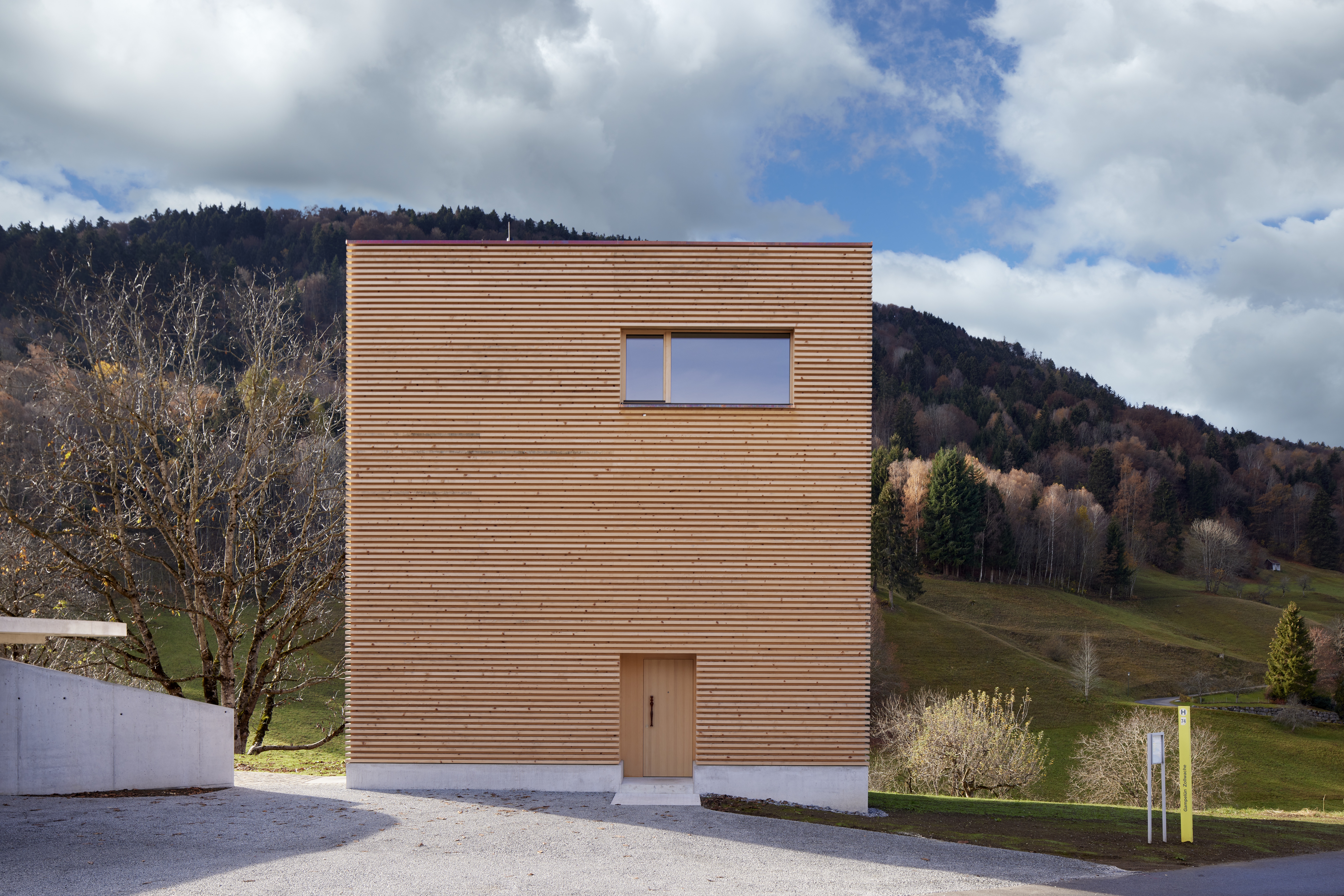 Mini timber tower offers contemporary take on Austrian farmhouse
Mini timber tower offers contemporary take on Austrian farmhouseHaus im Obstgarten, a minimalist timber tower in the Austrian countryside, is a contemporary family home among traditional farmhouses
-
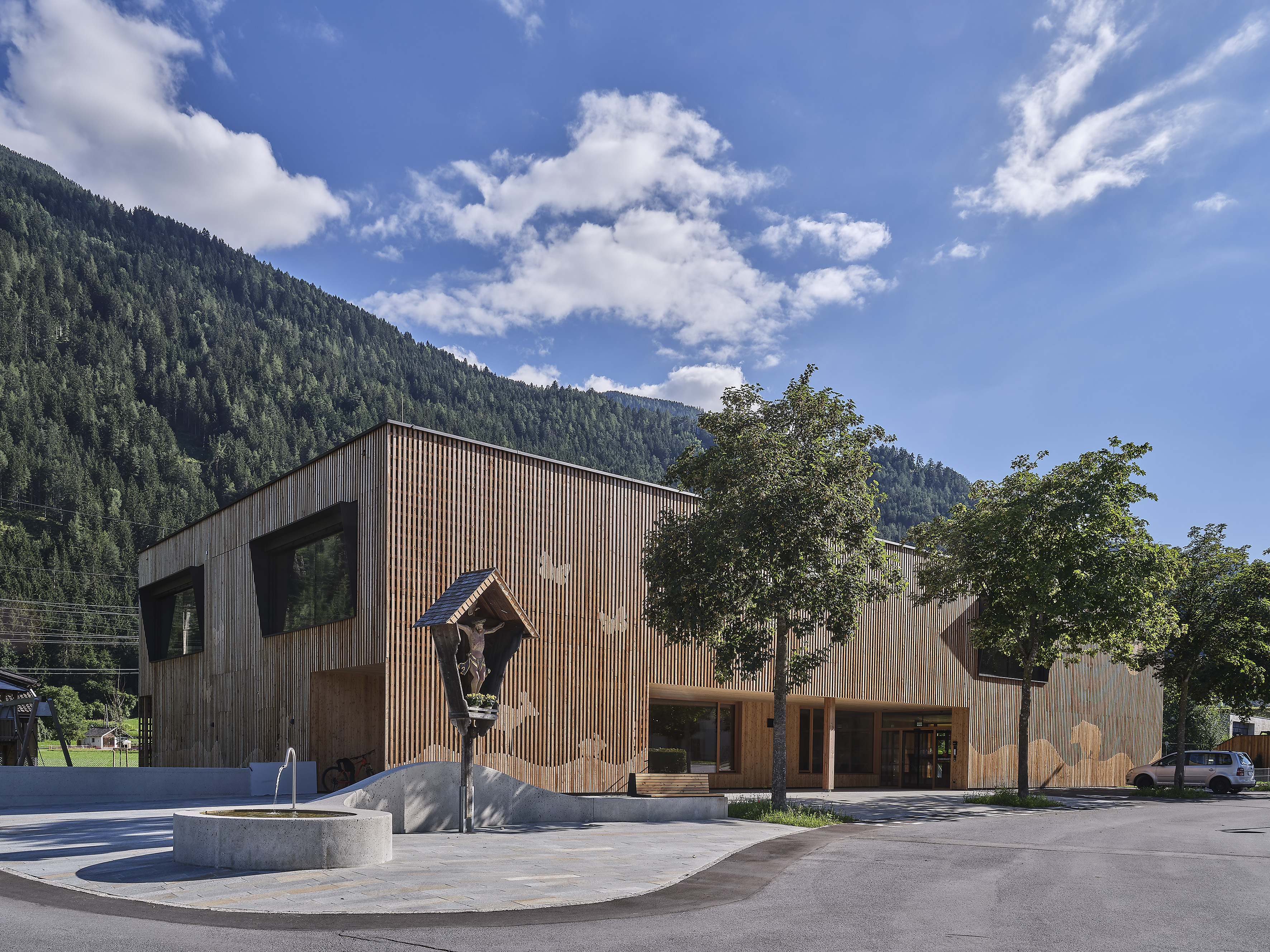 All-timber Austrian kindergarten is an ode to wood
All-timber Austrian kindergarten is an ode to woodArchitect Armin Neurauter designs award-winning, all-timber kindergarten in the countryside outside the Austrian village of Silz, celebrating wood and nature
-
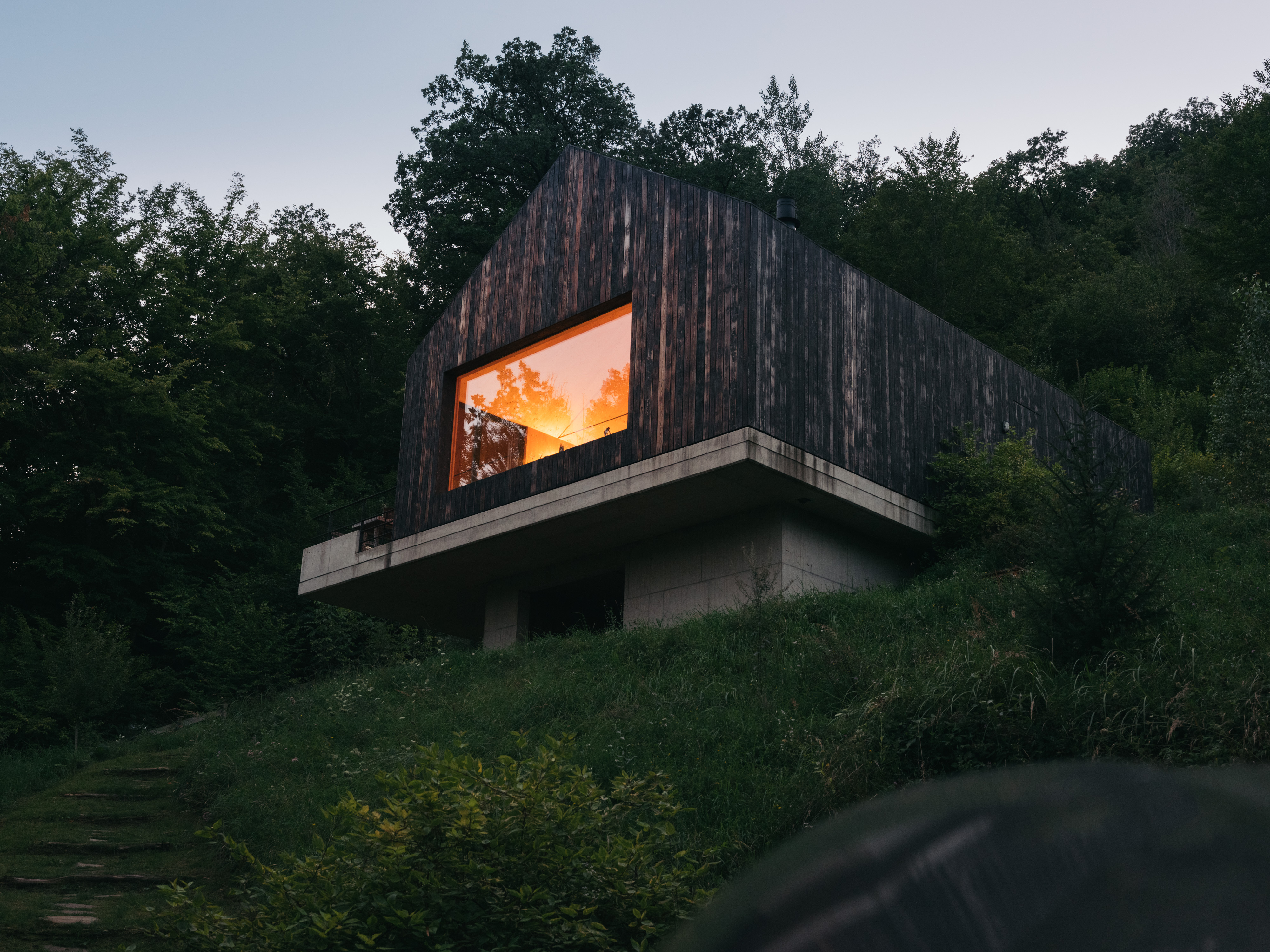 Designer couple create wild Austrian forest home to find work/life balance
Designer couple create wild Austrian forest home to find work/life balanceWe visit the environmentally friendly live/work base of Volkmar and Catharina Weiss of ‘agency for sustainable communication' vald, an escape nestled deep in the countryside of Austria's Waldviertel region
-
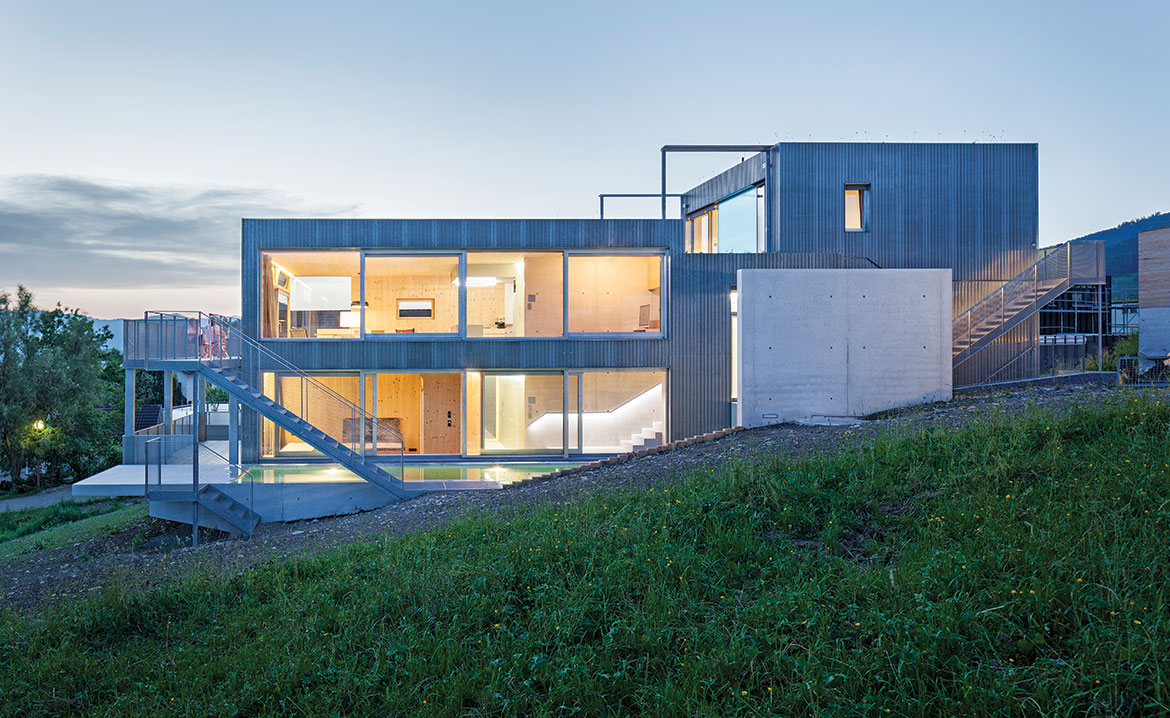 Häfele Nuler Architects
Häfele Nuler Architects -
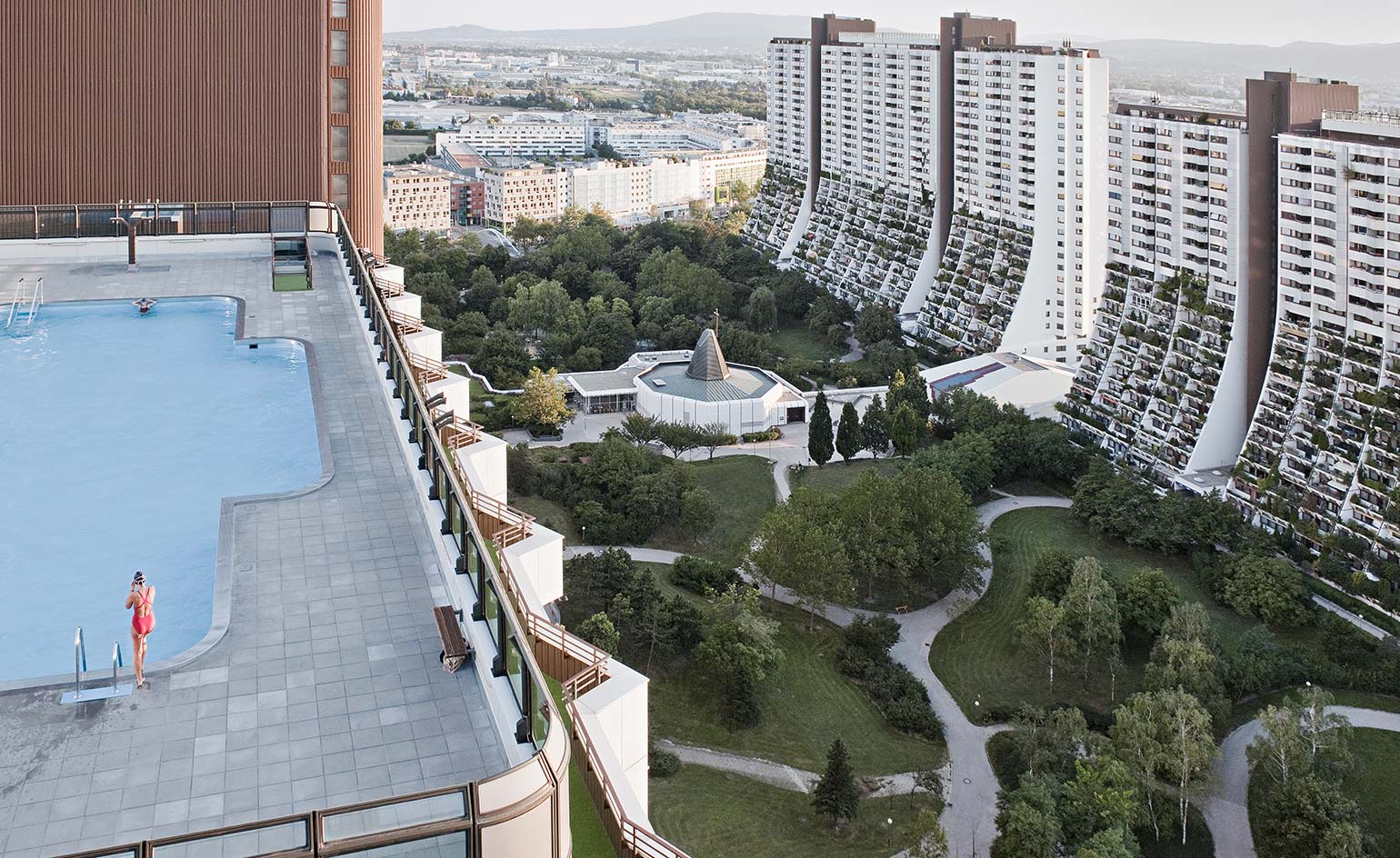 Vienna and Vancouver square off on what makes a city ‘liveable’
Vienna and Vancouver square off on what makes a city ‘liveable’ -
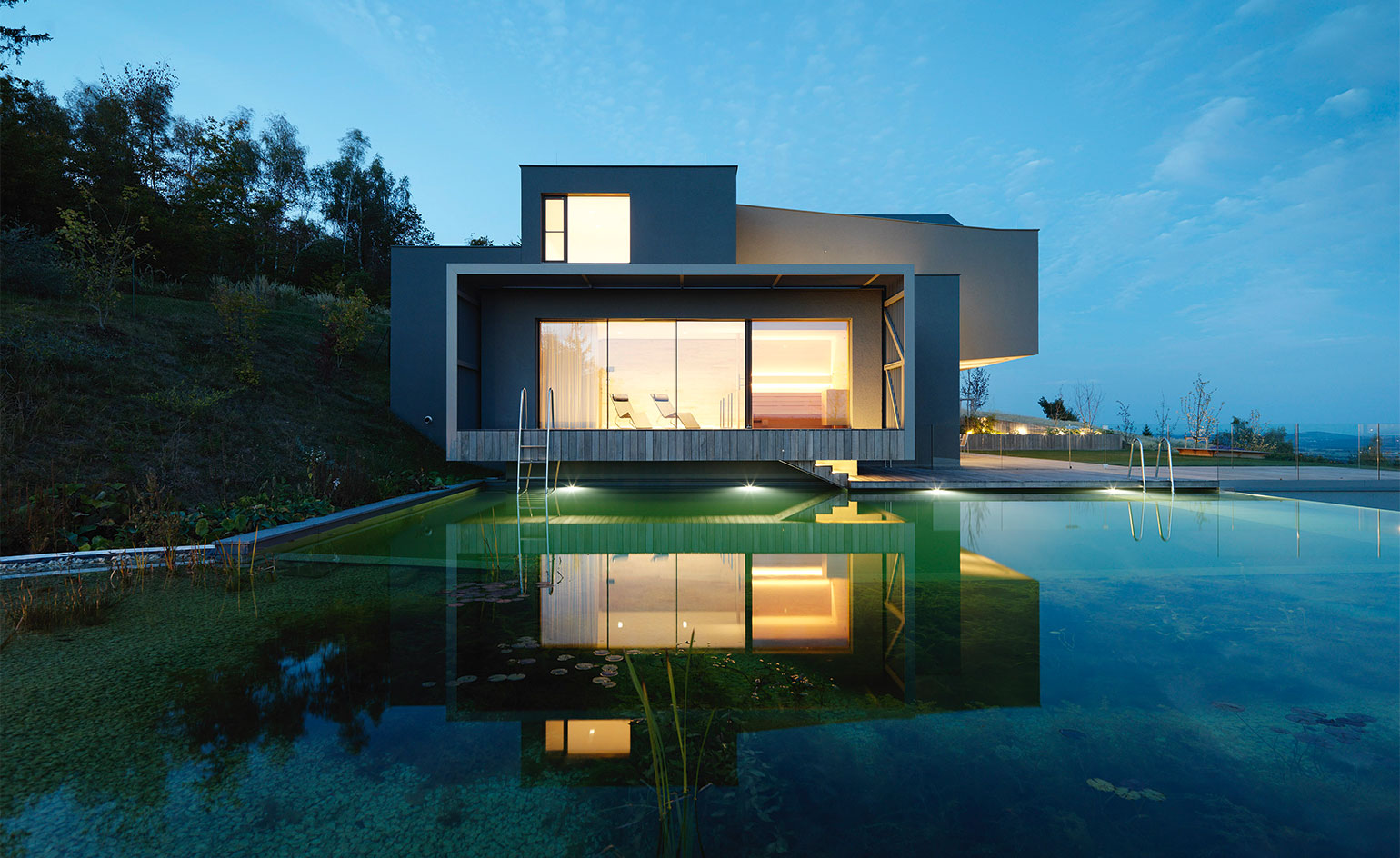 In the Austrian countryside, Willl Architektur takes a balanced approach to an eyrie
In the Austrian countryside, Willl Architektur takes a balanced approach to an eyrie -
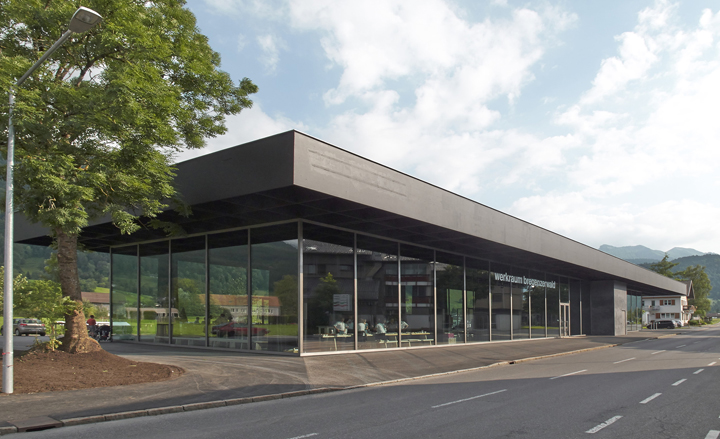 Werkraum House by Peter Zumthor opens in Bregenzerwald, Austria
Werkraum House by Peter Zumthor opens in Bregenzerwald, Austria -
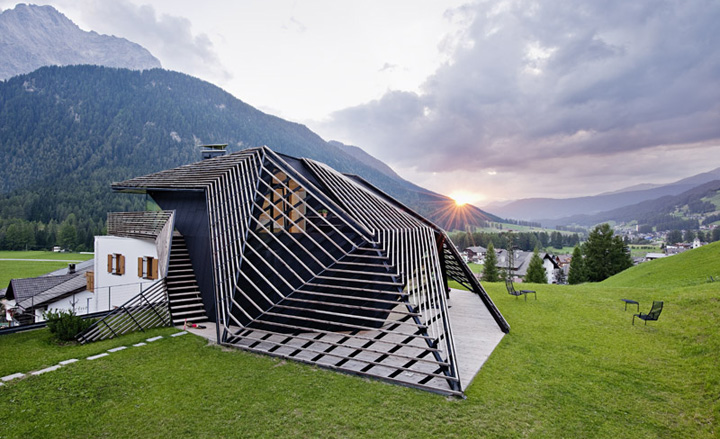 Paramount Alma Residence by Plasma Studio, Austria
Paramount Alma Residence by Plasma Studio, Austria