Part Office creates minimalist live/work space in heart of Venice Beach
Los Angeles architects Part Office transformed a former residential building into Venice Lofts, a minimalist live/work space
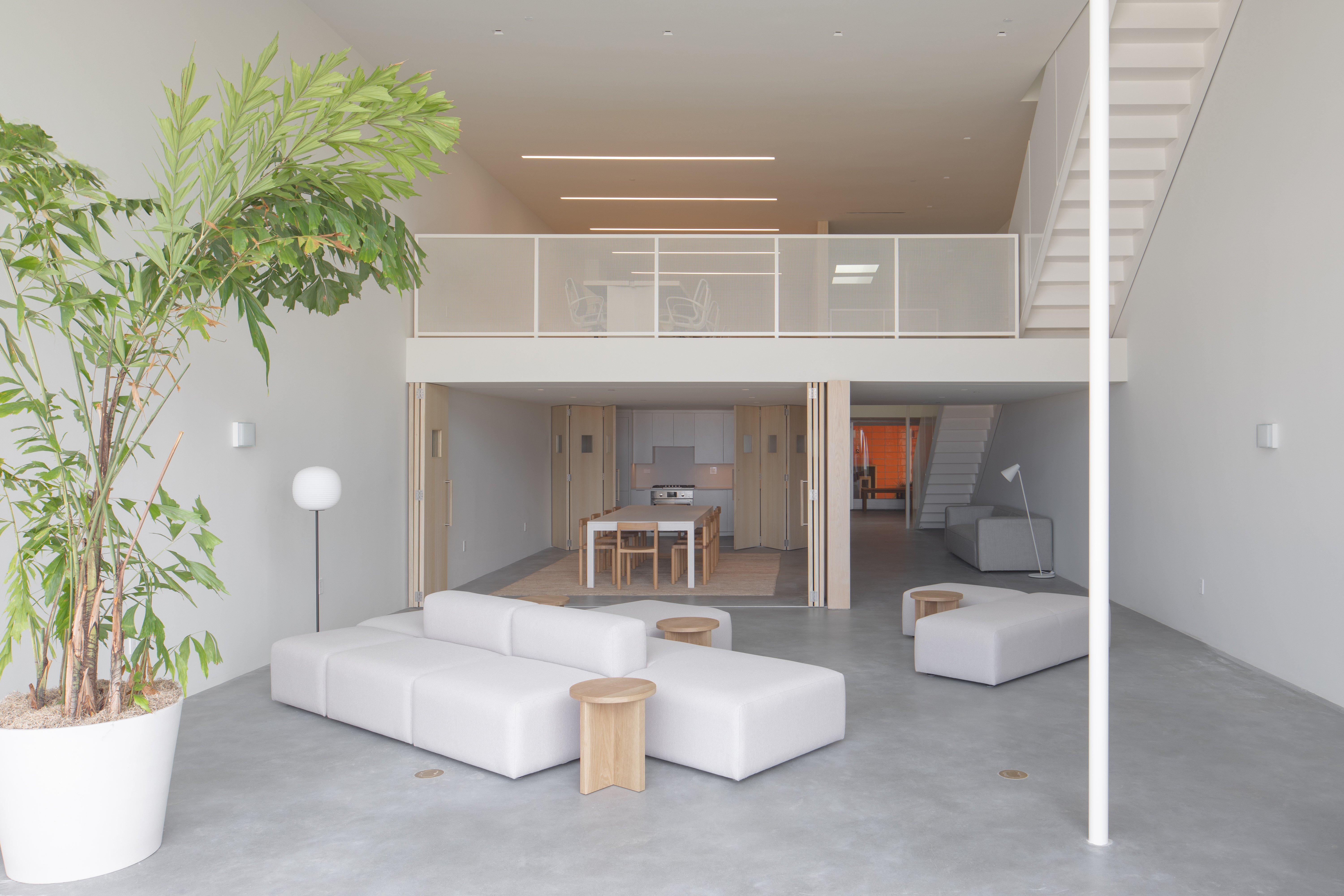
Taiyo Watanabe and Gustav Liliequist
Venice Lofts, a new, minimalist live/work space created by Part Office, in fact started life as a conventional residential building. Set directly on Venice Beach, California, the complex consists of two former condominium buildings, which have been artfully redesigned and restored into 12 live/work units. Created in collaboration with landscape studio Cactus Store, the project is now a contemporary, all-mod-cons space inside and out, wrapped in a unified, pared-down aesthetic and minimalist architecture that emphasises light, clean surfaces and an uncluttered feel.
In order to make clear that this is not your typical office building – and also contains a residential offering – while adhering to local planning codes, the team at Part Office tackled the design in a holistic way that highlights the space’s domestic qualities. ‘Due to code and structural limitations, the envelope of the existing units was preserved, and a 50/50 division of ‘live’ and ‘work’ spaces was required. With the projected tenants being small offices, this division served as a starting point to consider a more residential atmosphere of contemporary workspaces, especially in light of how the pandemic shifted our understanding of the formal office space,' the architects explain.
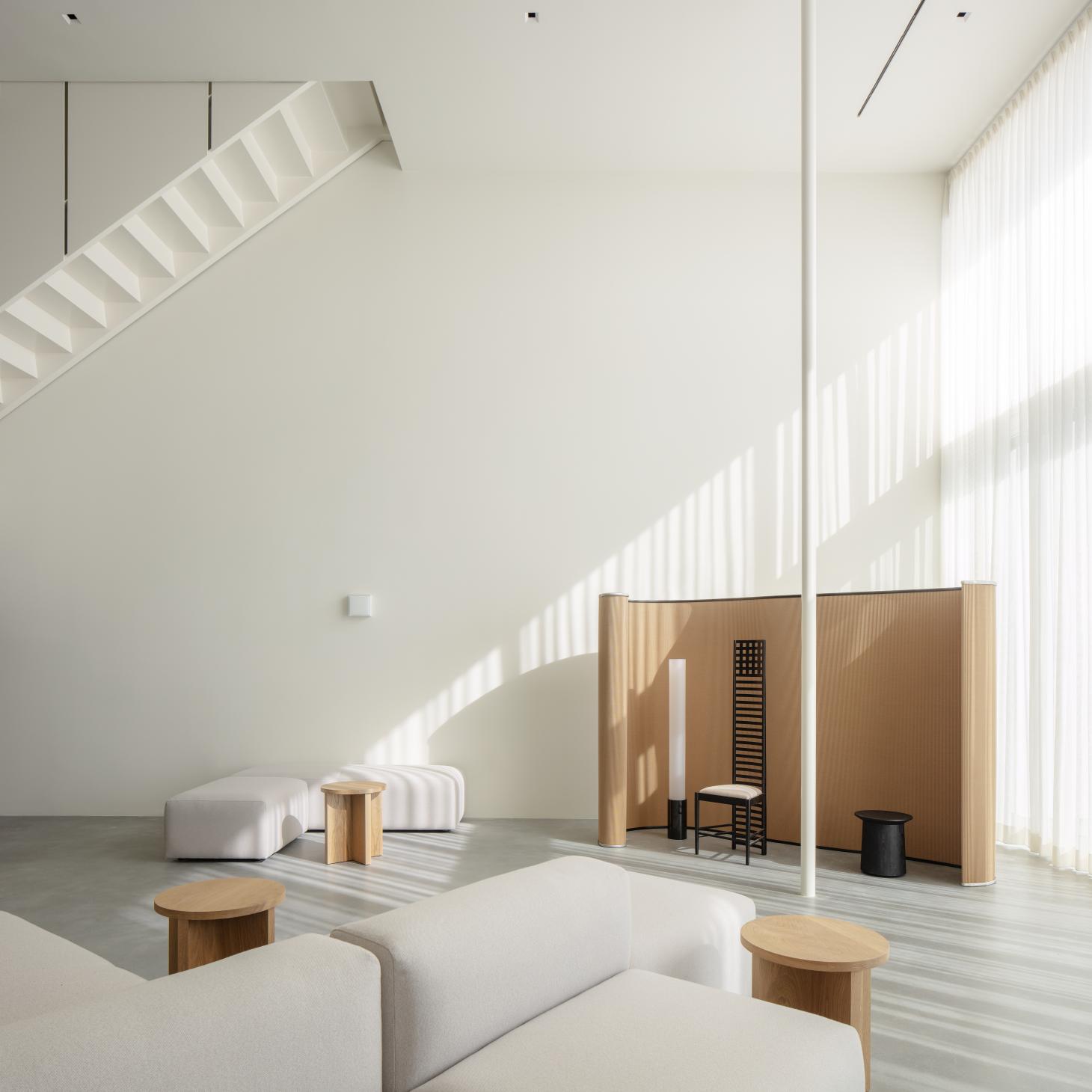
The material palette is consistent throughout the building and comprises oak, concrete, steel, and tile. Detailing and finishes were treated with care to ensure the result feels seamless and of high-quality construction. However, this doesn’t mean that everything is super-polished; rather, it’s that strategic design gestures guided the internal arrangements. ‘Elements were detailed either very precisely, such as the routing at wood walls to conceal passage doors, or with exaggerated separations and overlaps to create a series of individual planes that direct views towards the exterior,’ the team say.
The minimalist live/work space at Venice Lofts is organised with the residential elements at the base of the building and workspaces on top. All units include kitchen and bathroom, as well as some open-plan and some individual, smaller rooms or meeting areas. Double-height spaces within some units celebrate the building's sense of space. Meanwhile, outside nature and landscaping by Cactus Store refers to windswept coastal environments, and custom orange-glazed tiles by artist Sofia Londoño make for a calming but characterful environment for tenants to enjoy.
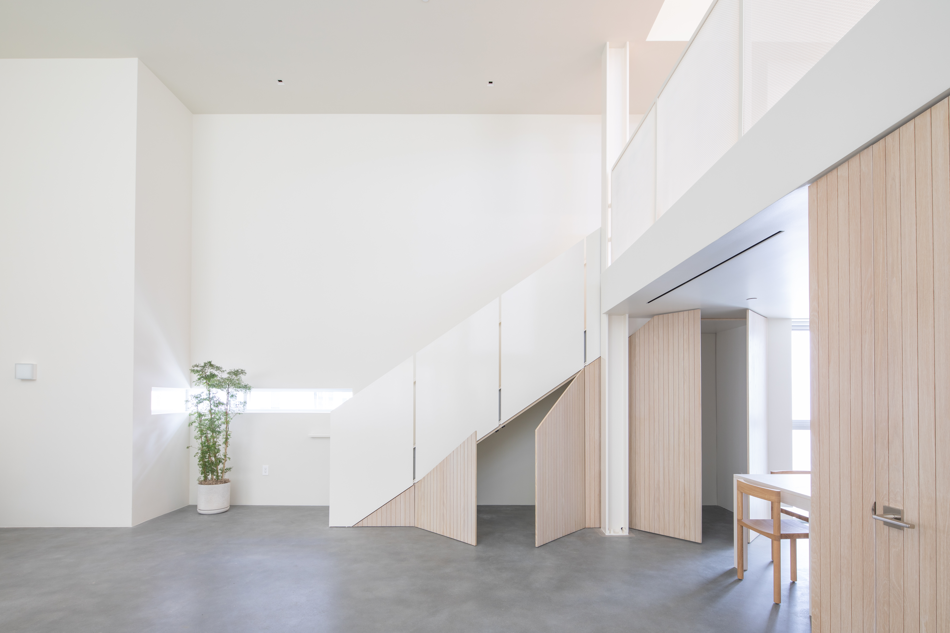
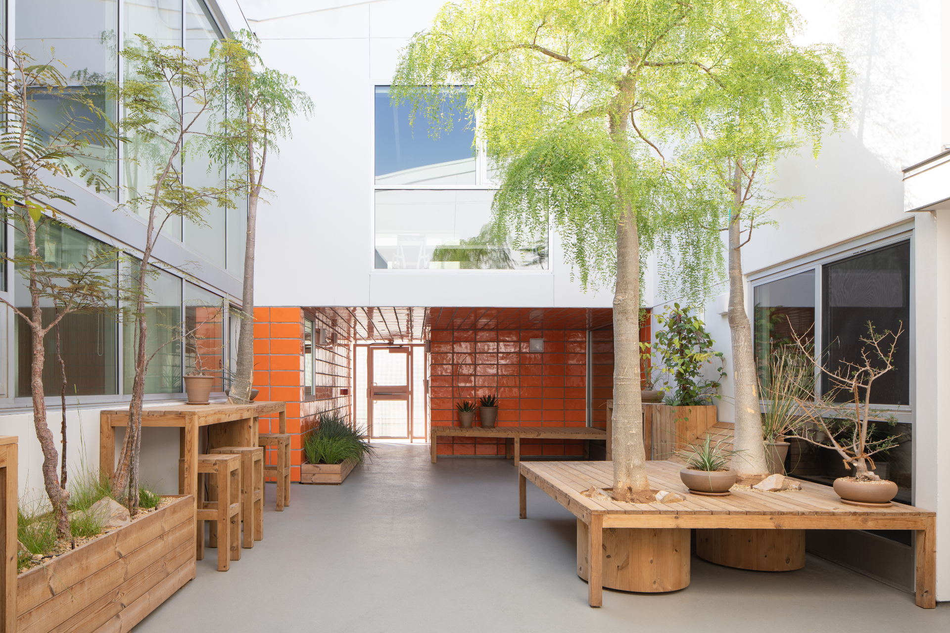
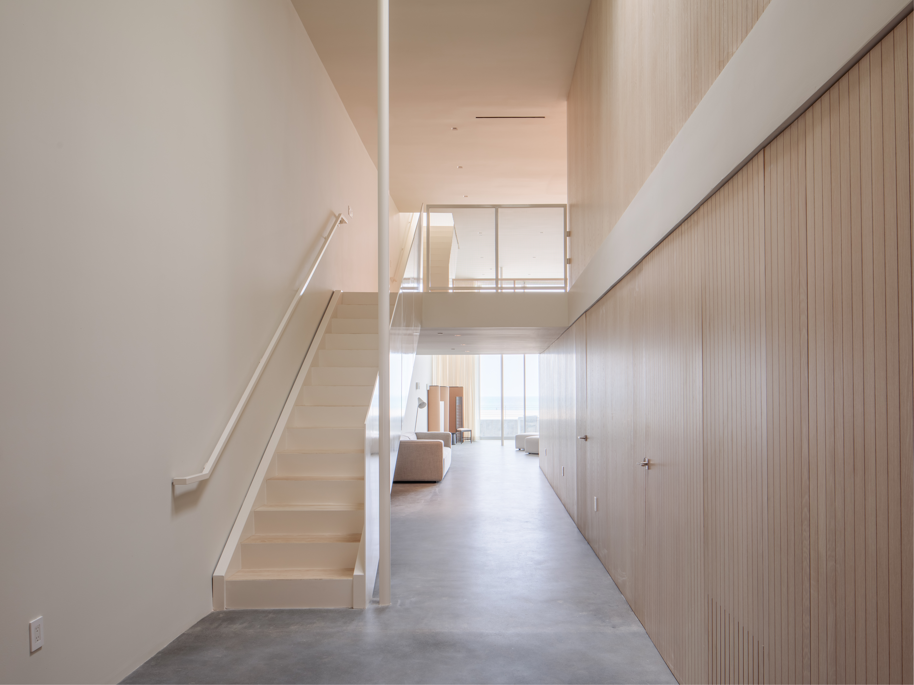
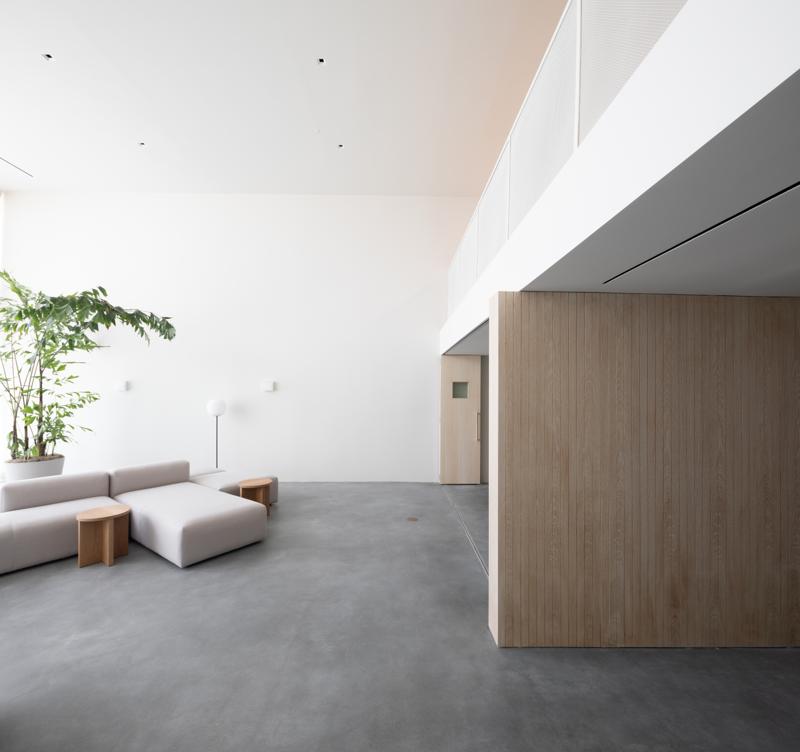
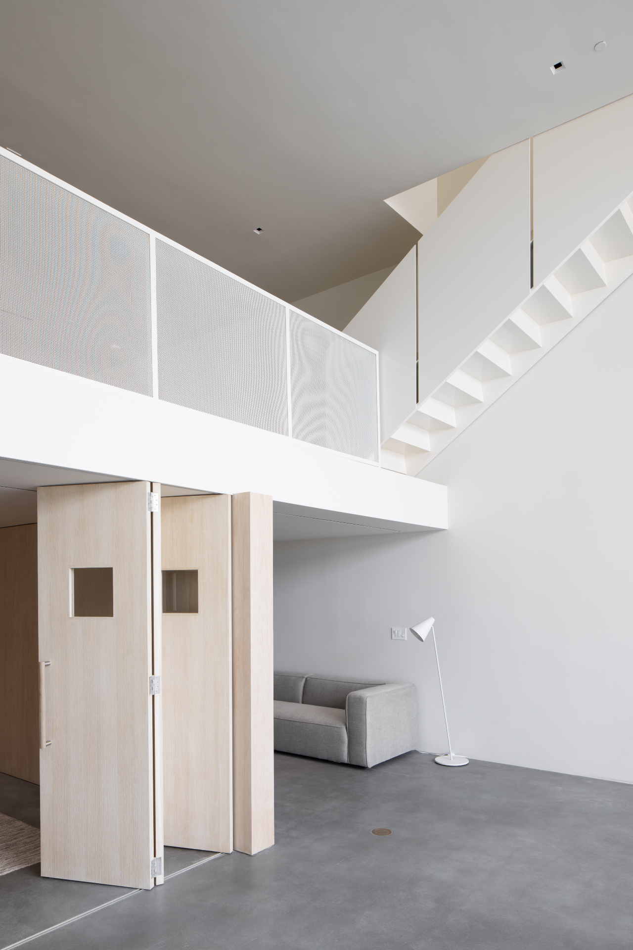
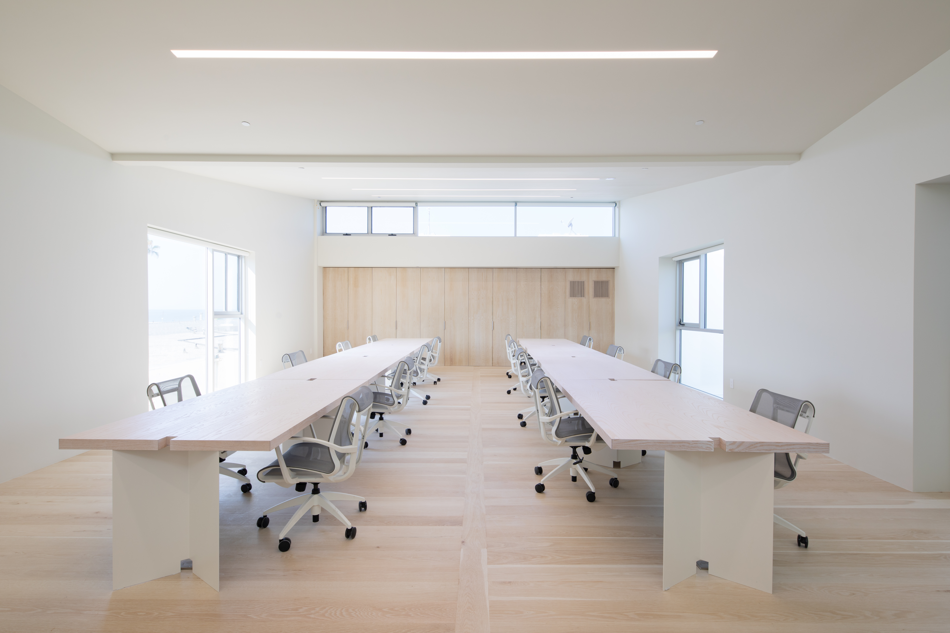
INFORMATION
Wallpaper* Newsletter
Receive our daily digest of inspiration, escapism and design stories from around the world direct to your inbox.
Ellie Stathaki is the Architecture & Environment Director at Wallpaper*. She trained as an architect at the Aristotle University of Thessaloniki in Greece and studied architectural history at the Bartlett in London. Now an established journalist, she has been a member of the Wallpaper* team since 2006, visiting buildings across the globe and interviewing leading architects such as Tadao Ando and Rem Koolhaas. Ellie has also taken part in judging panels, moderated events, curated shows and contributed in books, such as The Contemporary House (Thames & Hudson, 2018), Glenn Sestig Architecture Diary (2020) and House London (2022).
-
 ‘Humour is foundational’: artist Ella Kruglyanskaya on painting as a ‘highly questionable’ pursuit
‘Humour is foundational’: artist Ella Kruglyanskaya on painting as a ‘highly questionable’ pursuitElla Kruglyanskaya’s exhibition, ‘Shadows’ at Thomas Dane Gallery, is the first in a series of three this year, with openings in Basel and New York to follow
By Hannah Silver
-
 Australian bathhouse ‘About Time’ bridges softness and brutalism
Australian bathhouse ‘About Time’ bridges softness and brutalism‘About Time’, an Australian bathhouse designed by Goss Studio, balances brutalist architecture and the softness of natural patina in a Japanese-inspired wellness hub
By Ellie Stathaki
-
 Marylebone restaurant Nina turns up the volume on Italian dining
Marylebone restaurant Nina turns up the volume on Italian diningAt Nina, don’t expect a view of the Amalfi Coast. Do expect pasta, leopard print and industrial chic
By Sofia de la Cruz
-
 This minimalist Wyoming retreat is the perfect place to unplug
This minimalist Wyoming retreat is the perfect place to unplugThis woodland home that espouses the virtues of simplicity, containing barely any furniture and having used only three materials in its construction
By Anna Solomon
-
 We explore Franklin Israel’s lesser-known, progressive, deconstructivist architecture
We explore Franklin Israel’s lesser-known, progressive, deconstructivist architectureFranklin Israel, a progressive Californian architect whose life was cut short in 1996 at the age of 50, is celebrated in a new book that examines his work and legacy
By Michael Webb
-
 A new hilltop California home is rooted in the landscape and celebrates views of nature
A new hilltop California home is rooted in the landscape and celebrates views of natureWOJR's California home House of Horns is a meticulously planned modern villa that seeps into its surrounding landscape through a series of sculptural courtyards
By Jonathan Bell
-
 The Frick Collection's expansion by Selldorf Architects is both surgical and delicate
The Frick Collection's expansion by Selldorf Architects is both surgical and delicateThe New York cultural institution gets a $220 million glow-up
By Stephanie Murg
-
 Remembering architect David M Childs (1941-2025) and his New York skyline legacy
Remembering architect David M Childs (1941-2025) and his New York skyline legacyDavid M Childs, a former chairman of architectural powerhouse SOM, has passed away. We celebrate his professional achievements
By Jonathan Bell
-
 The upcoming Zaha Hadid Architects projects set to transform the horizon
The upcoming Zaha Hadid Architects projects set to transform the horizonA peek at Zaha Hadid Architects’ future projects, which will comprise some of the most innovative and intriguing structures in the world
By Anna Solomon
-
 Frank Lloyd Wright’s last house has finally been built – and you can stay there
Frank Lloyd Wright’s last house has finally been built – and you can stay thereFrank Lloyd Wright’s final residential commission, RiverRock, has come to life. But, constructed 66 years after his death, can it be considered a true ‘Wright’?
By Anna Solomon
-
 Heritage and conservation after the fires: what’s next for Los Angeles?
Heritage and conservation after the fires: what’s next for Los Angeles?In the second instalment of our 'Rebuilding LA' series, we explore a way forward for historical treasures under threat
By Mimi Zeiger