Mexico City home draws on its city's rich midcentury modern legacy
Ventana House in Mexico City is the home and workspace of architect José Juan Rivera Rio of JJRR/Arquitectura
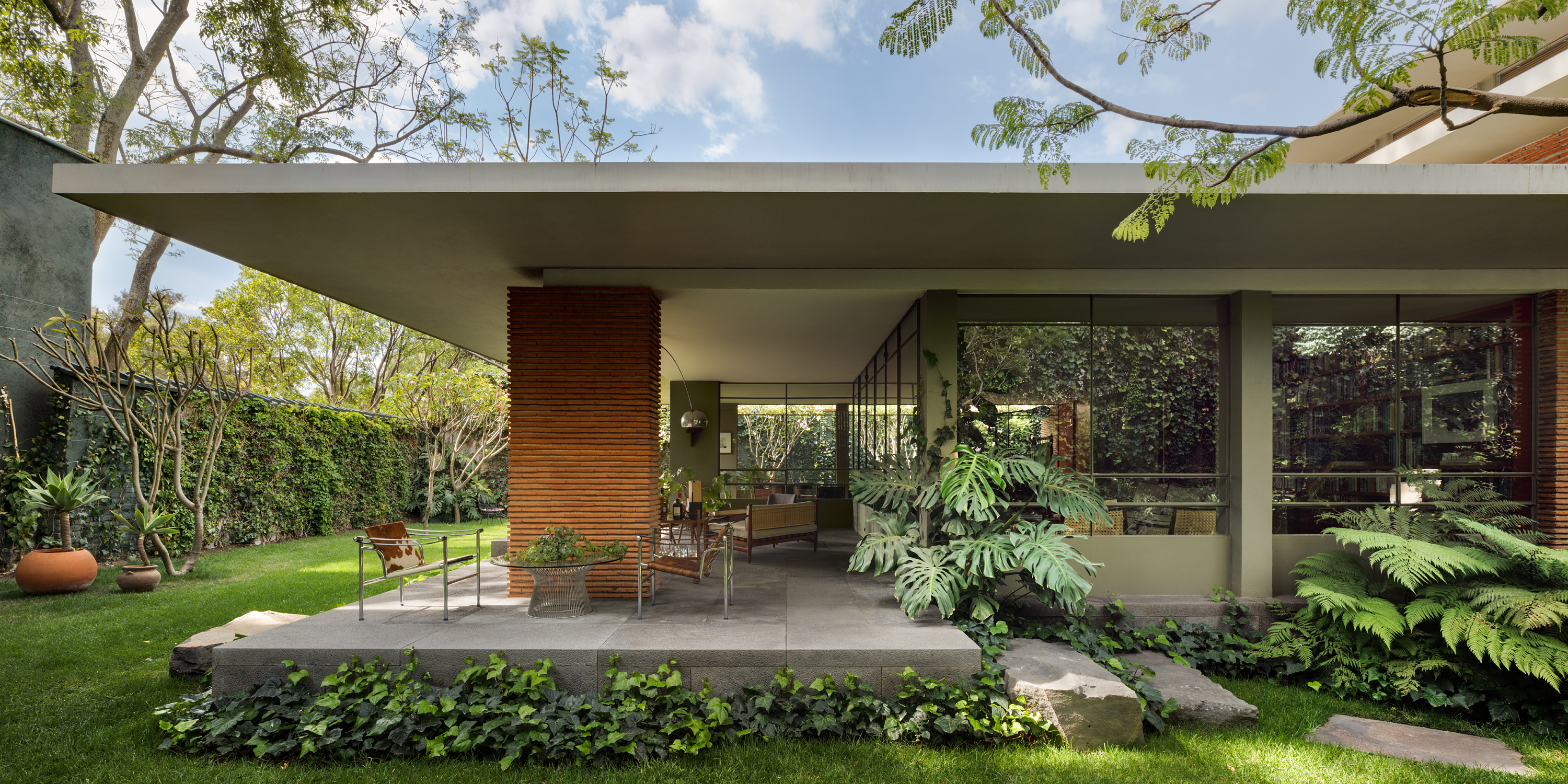
Rafael Gamo - Photography
In the Lomas de Chapultepec neighbourhood of Mexico City, a low, linear volume lies nestled in the leafy greenery. This is Ventana House, the Mexico City home of local architect José Juan Rivera Rio, who crafted the elegant residence as a live/work space for himself and his boutique practice JJRR/Arquitectura. Ventana House, as the project was called in a nod to its street name, was inspired by Mexico City's architectural history and in particular its rich 1950s modernist architecture legacy – which Rivera Rio blended here with 21st-century style and sensibility.
The architect placed his new-build house in the middle of its generous plot – a space measuring roughly 800 sq m. This way, he was able to ensure all four sides can look out to nature and are open to allow for air circulation and views. At the same time, inspiration was drawn ‘from the beginnings of modernism, Bauhaus and brutalism, as well as midcentury modern movements. And for this house in particular, the modern styles of some residential parts of Mexico City, but without losing sight of the basic guidelines of modernism.'

A fairly restrained material palette, including brick, volcanic stone and concrete, as well as steel for the window frames, creates a durable and low-maintenance composition, but also gives the home its hardwearing and utilitarian feel. This is mixed with midcentury references throughout. Inside, furniture by designers such as Don Shoemaker, Frank Kyle, Johannes Andersen, Peter Løvig Nielsen, and Serge Mouille further highlight the project's 20th-century influences.
The property is used as both the home of the architect and his four-strong family, and a workspace, where Rivera Rio's studio can meet and produce its striking Mexican architecture offerings such as 2019's Casa Vertientes. Three double bedrooms and ample open-plan living space complement the generous home study area – all arranged across two levels, one above ground, and one delicately semi-sunken into the earth.
‘The project's biggest challenge was adapting the architecture and the residential way of life of the 1950s, as seen in examples found in Mexico City, to the present, while of course always keeping in mind the key principles of modernist architecture,' Rivera Rio explains.
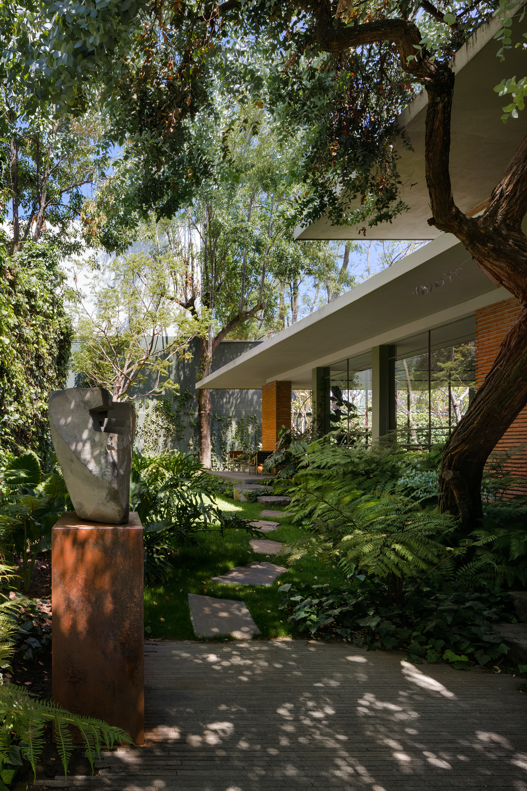
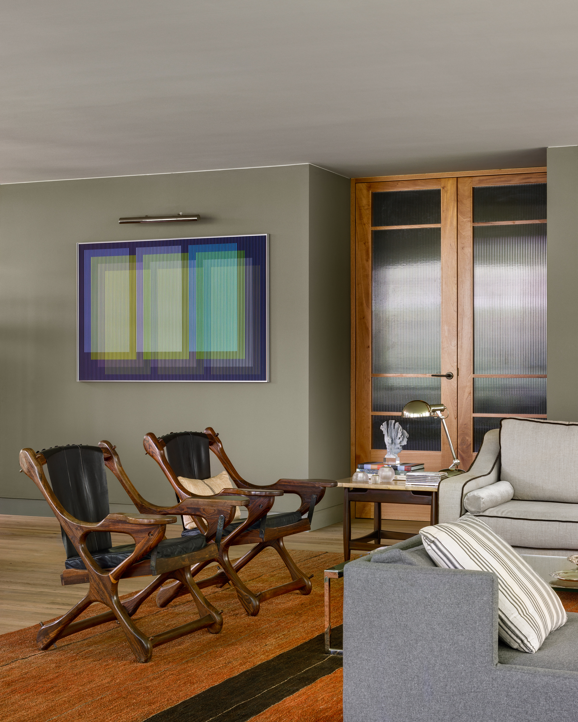
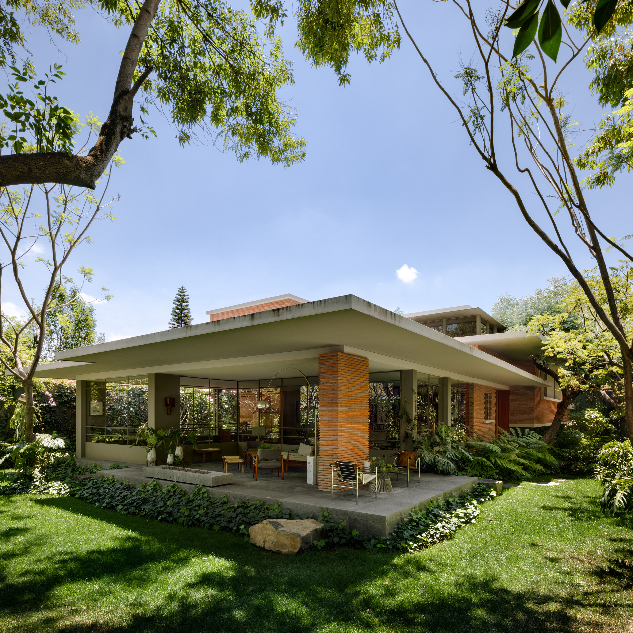
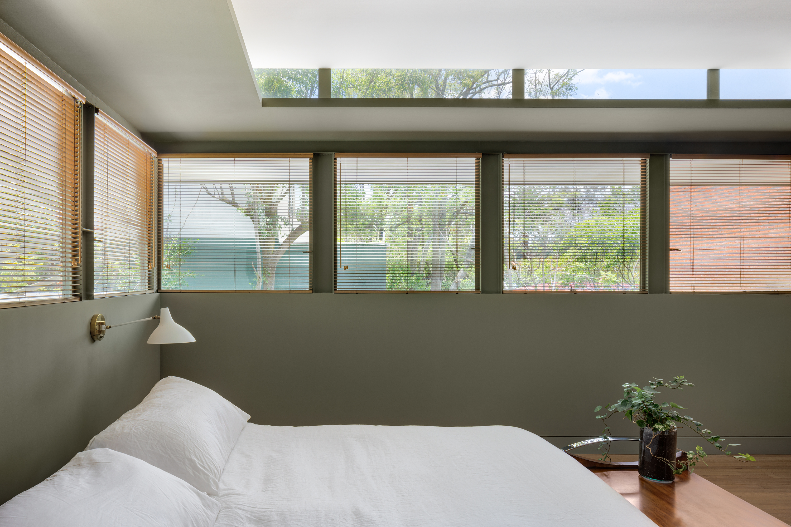
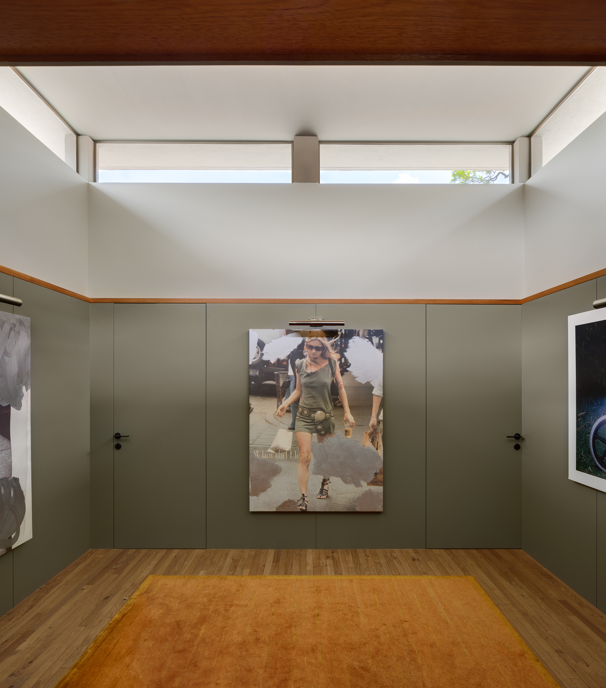
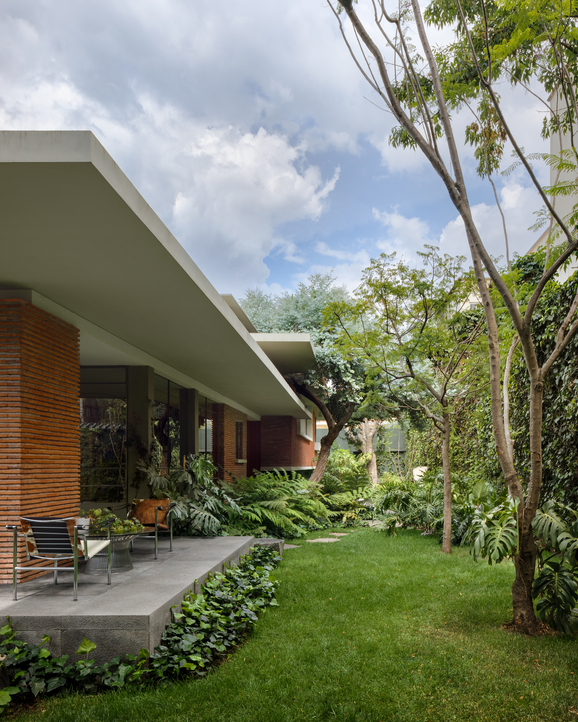
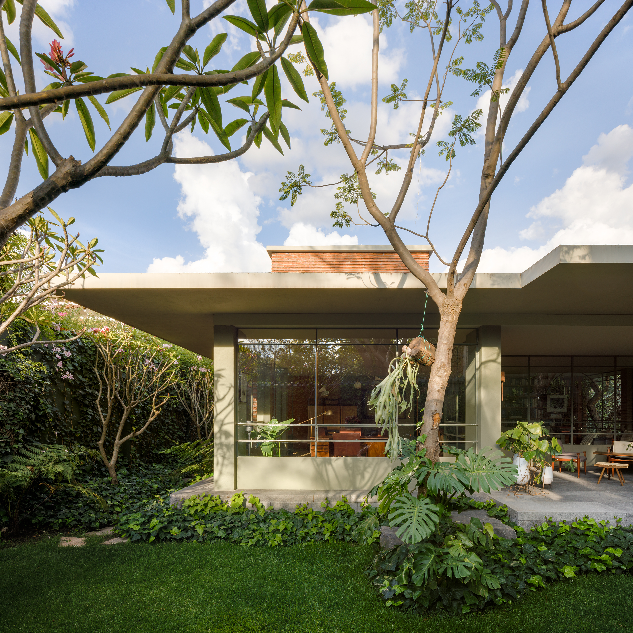
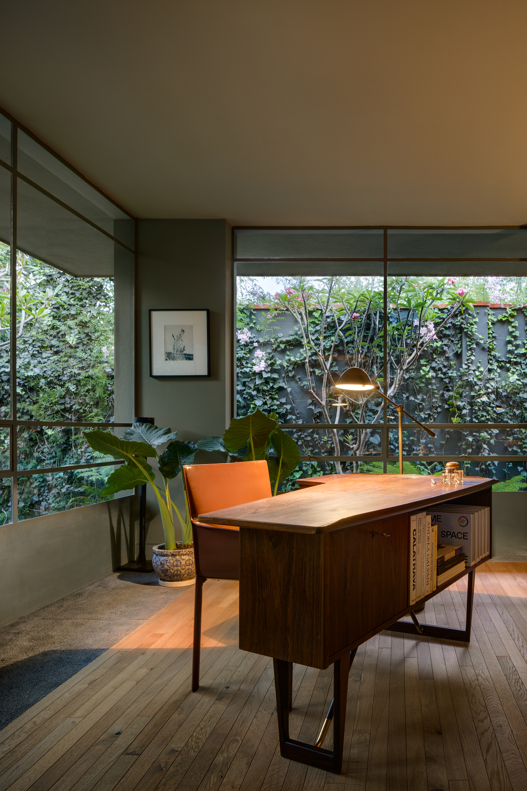
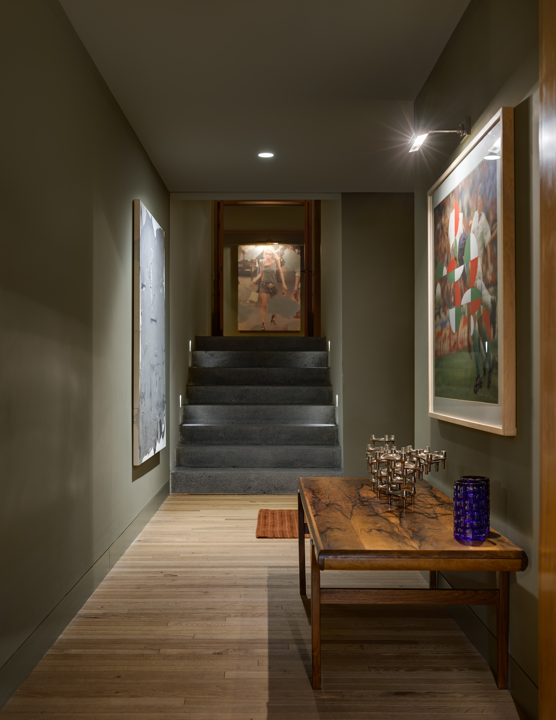
INFORMATION
Wallpaper* Newsletter
Receive our daily digest of inspiration, escapism and design stories from around the world direct to your inbox.
Ellie Stathaki is the Architecture & Environment Director at Wallpaper*. She trained as an architect at the Aristotle University of Thessaloniki in Greece and studied architectural history at the Bartlett in London. Now an established journalist, she has been a member of the Wallpaper* team since 2006, visiting buildings across the globe and interviewing leading architects such as Tadao Ando and Rem Koolhaas. Ellie has also taken part in judging panels, moderated events, curated shows and contributed in books, such as The Contemporary House (Thames & Hudson, 2018), Glenn Sestig Architecture Diary (2020) and House London (2022).
-
 Marylebone restaurant Nina turns up the volume on Italian dining
Marylebone restaurant Nina turns up the volume on Italian diningAt Nina, don’t expect a view of the Amalfi Coast. Do expect pasta, leopard print and industrial chic
By Sofia de la Cruz
-
 Tour the wonderful homes of ‘Casa Mexicana’, an ode to residential architecture in Mexico
Tour the wonderful homes of ‘Casa Mexicana’, an ode to residential architecture in Mexico‘Casa Mexicana’ is a new book celebrating the country’s residential architecture, highlighting its influence across the world
By Ellie Stathaki
-
 Jonathan Anderson is heading to Dior Men
Jonathan Anderson is heading to Dior MenAfter months of speculation, it has been confirmed this morning that Jonathan Anderson, who left Loewe earlier this year, is the successor to Kim Jones at Dior Men
By Jack Moss
-
 Tour the wonderful homes of ‘Casa Mexicana’, an ode to residential architecture in Mexico
Tour the wonderful homes of ‘Casa Mexicana’, an ode to residential architecture in Mexico‘Casa Mexicana’ is a new book celebrating the country’s residential architecture, highlighting its influence across the world
By Ellie Stathaki
-
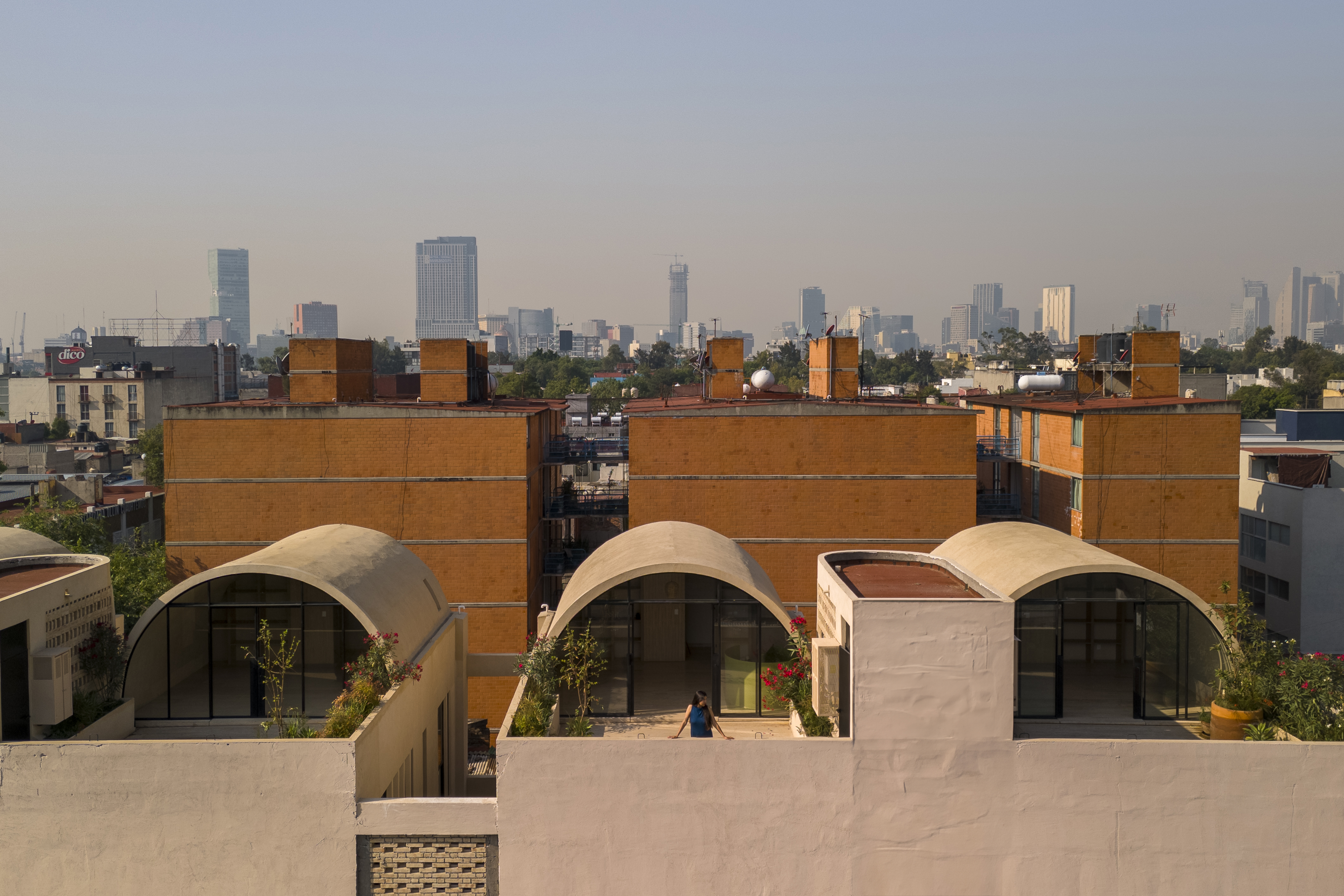 A barrel vault rooftop adds drama to these homes in Mexico City
A barrel vault rooftop adds drama to these homes in Mexico CityExplore Mariano Azuela 194, a housing project by Bloqe Arquitetura, which celebrates Mexico City's Santa Maria la Ribera neighbourhood
By Ellie Stathaki
-
 Explore a minimalist, non-religious ceremony space in the Baja California Desert
Explore a minimalist, non-religious ceremony space in the Baja California DesertSpiritual Enclosure, a minimalist, non-religious ceremony space designed by Ruben Valdez in Mexico's Baja California Desert, offers flexibility and calm
By Ellie Stathaki
-
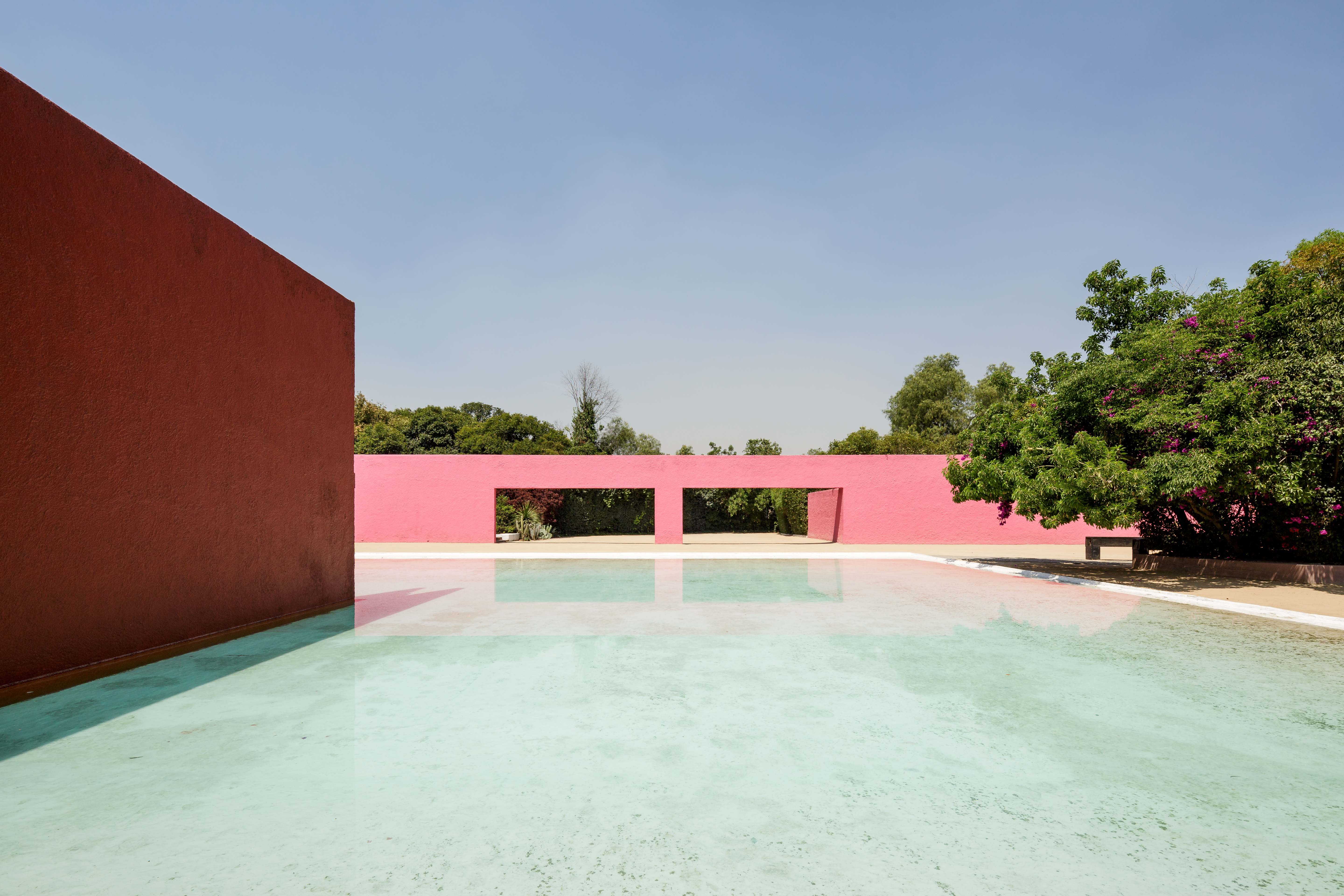 La Cuadra: Luis Barragán’s Mexico modernist icon enters a new chapter
La Cuadra: Luis Barragán’s Mexico modernist icon enters a new chapterLa Cuadra San Cristóbal by Luis Barragán is reborn through a Fundación Fernando Romero initiative in Mexico City; we meet with the foundation's founder, architect and design curator Fernando Romero to discuss the plans
By Mimi Zeiger
-
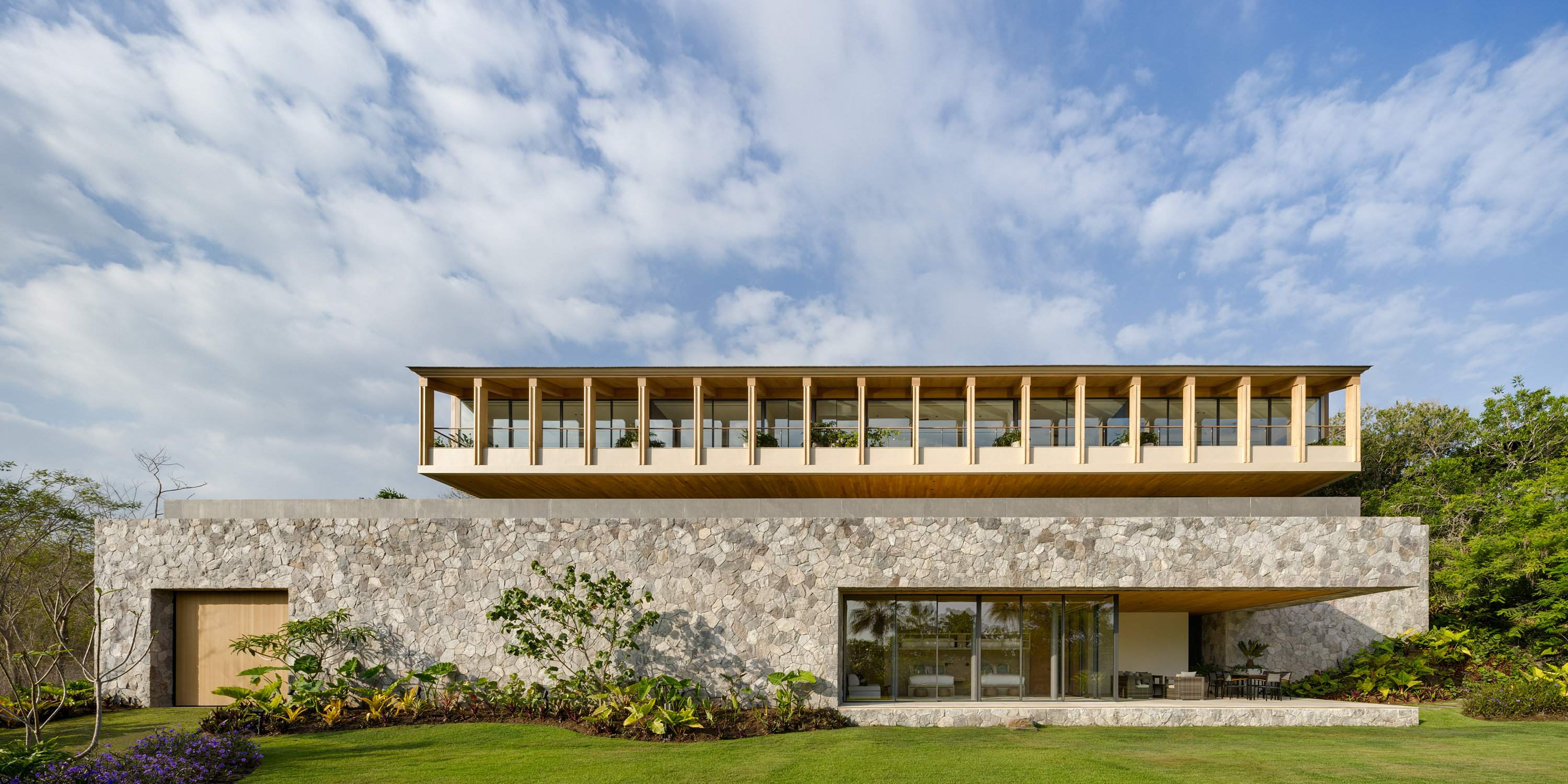 Enjoy whale watching from this east coast villa in Mexico, a contemporary oceanside gem
Enjoy whale watching from this east coast villa in Mexico, a contemporary oceanside gemEast coast villa Casa Tupika in Riviera Nayarit, Mexico, is designed by architecture studios BLANCASMORAN and Rzero to be in harmony with its coastal and tropical context
By Tianna Williams
-
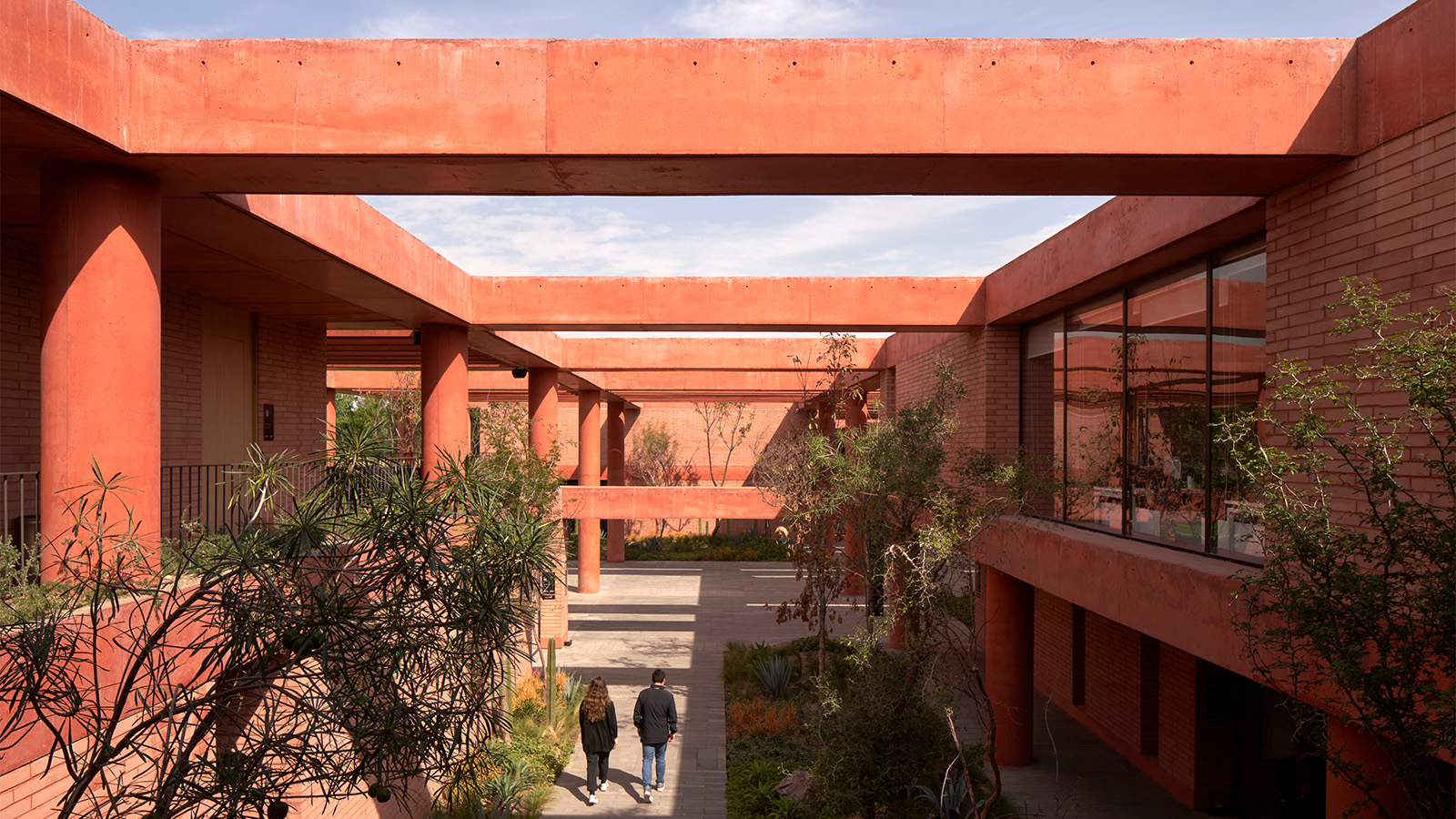 Mexico's long-lived football club Atlas FC unveils its new grounds
Mexico's long-lived football club Atlas FC unveils its new groundsSordo Madaleno designs a new home for Atlas FC; welcome to Academia Atlas, including six professional football fields, clubhouses, applied sport science facilities and administrative offices
By Tianna Williams
-
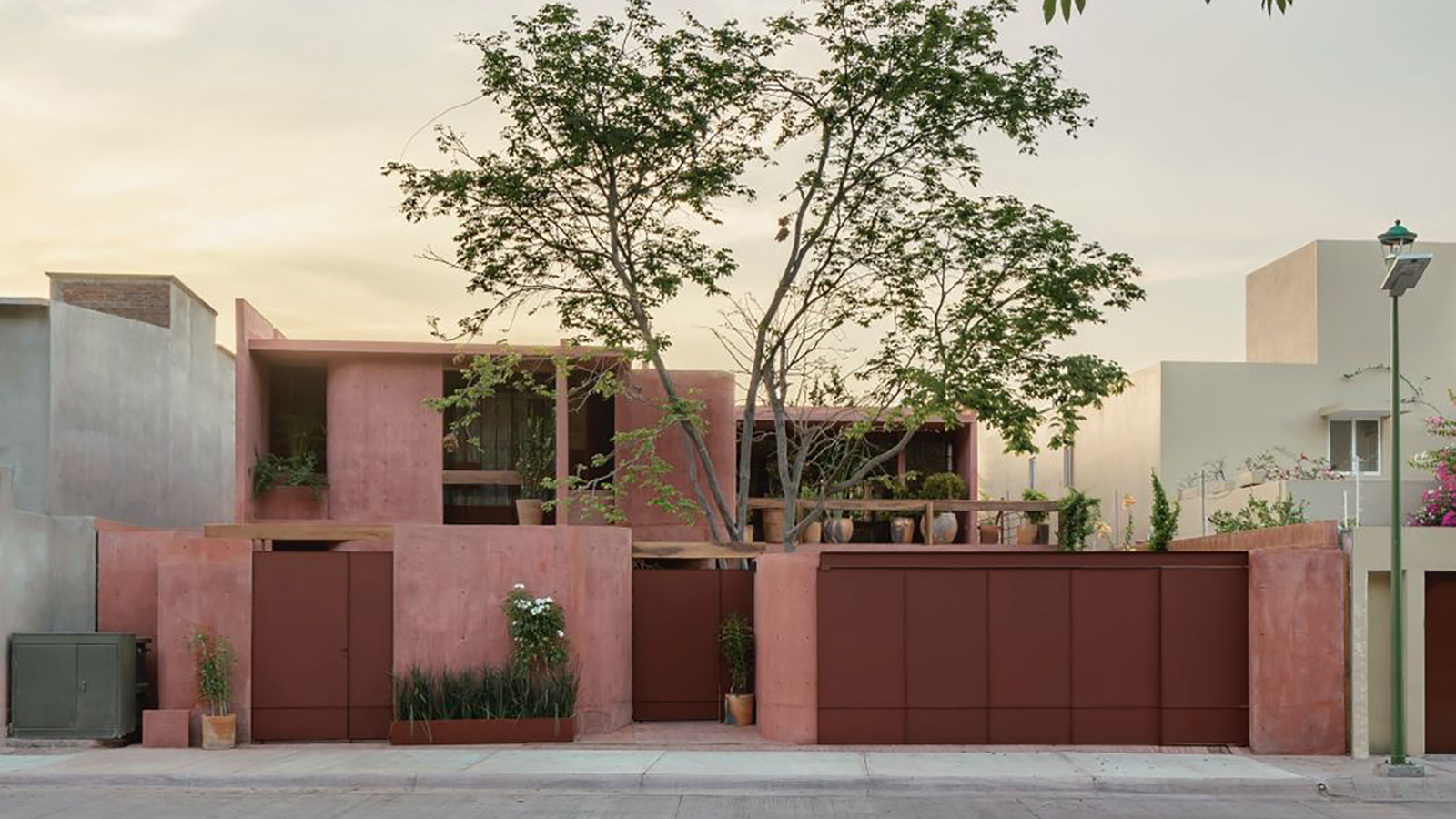 Discover Casa Roja, a red spatial exploration of a house in Mexico
Discover Casa Roja, a red spatial exploration of a house in MexicoCasa Roja, a red house in Mexico by architect Angel Garcia, is a spatial exploration of indoor and outdoor relationships with a deeply site-specific approach
By Ellie Stathaki
-
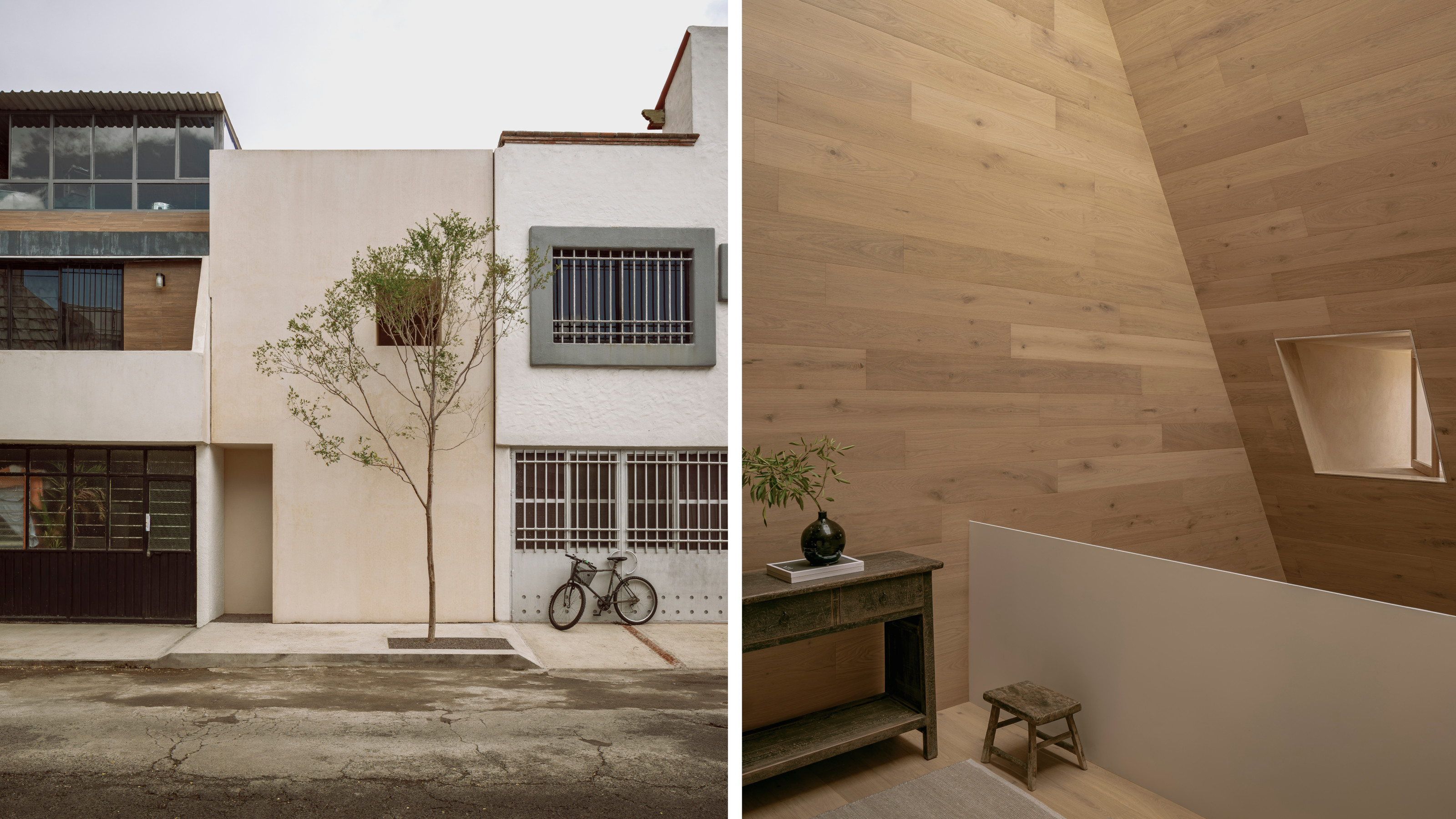 HW Studio’s Casa Emma transforms a humble terrace house into a realm of light and space
HW Studio’s Casa Emma transforms a humble terrace house into a realm of light and spaceThe living spaces in HW Studio’s Casa Emma, a new one-bedroom house in Morelia, Mexico, appear to have been carved from a solid structure
By Jonathan Bell