We visit Neiheiser Argyros’ compact house transformation in London
London based architecture studio Neiheiser Argyros has completely redesigned a compact townhouse into a generous family residence through a series of masterful interventions
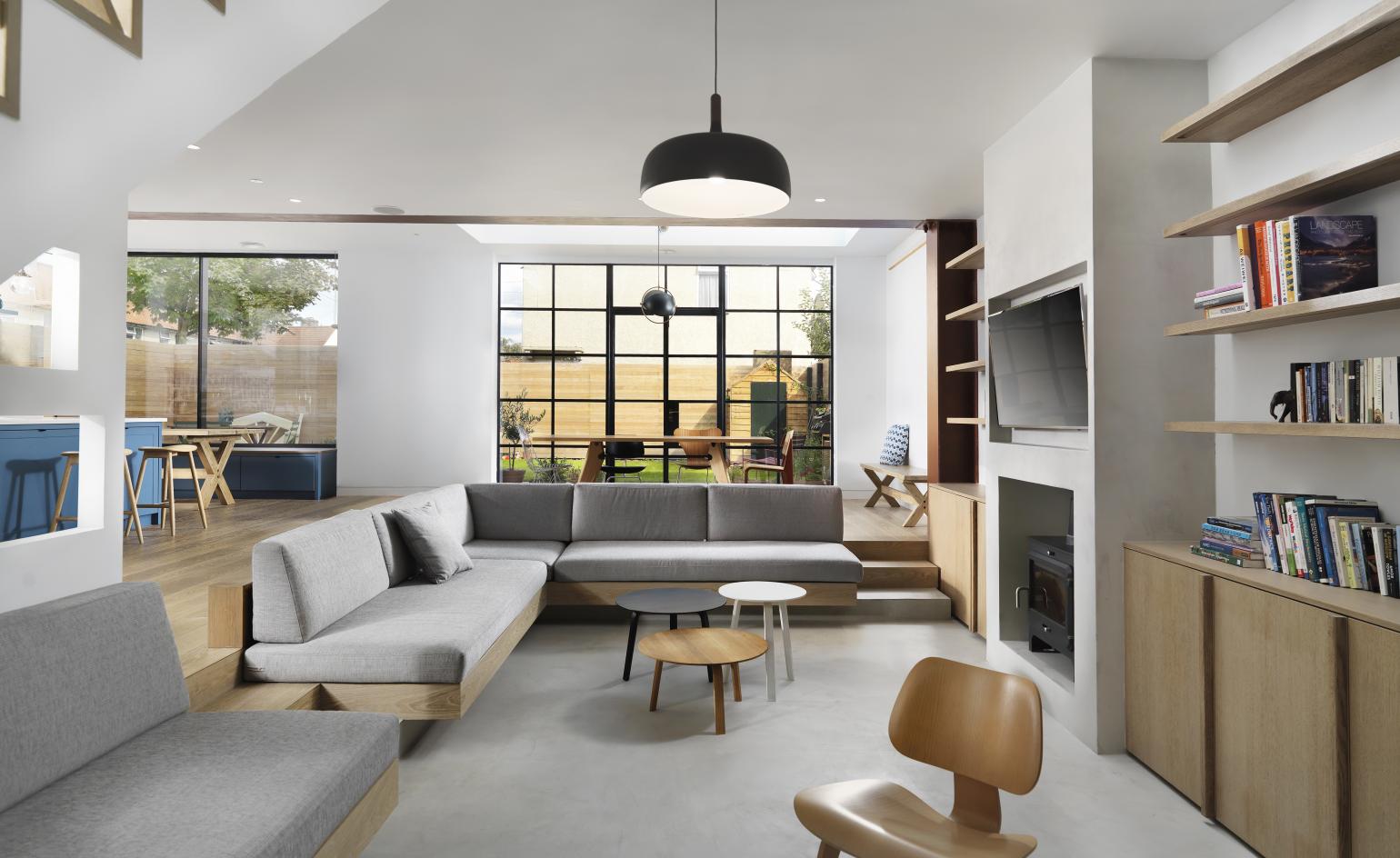
London- and Athens-based architects Neiheiser Argyros have transformed a tired, modest semi-detached house by extending it, adding lots of glazing and playing with the floor levels.
The house in Barnes, south-west London was a mere 80 sq m when architect Xristina Argyros started on it. By the time she had finished, it was 180 sq m. ‘As it was on a corner, we were able to extend at the side and rear and get a square footprint, rather than typical rectangular shape,' she says. ‘Wherever we could, we extended to the full envelope of the house.' The attic floor was also extended.
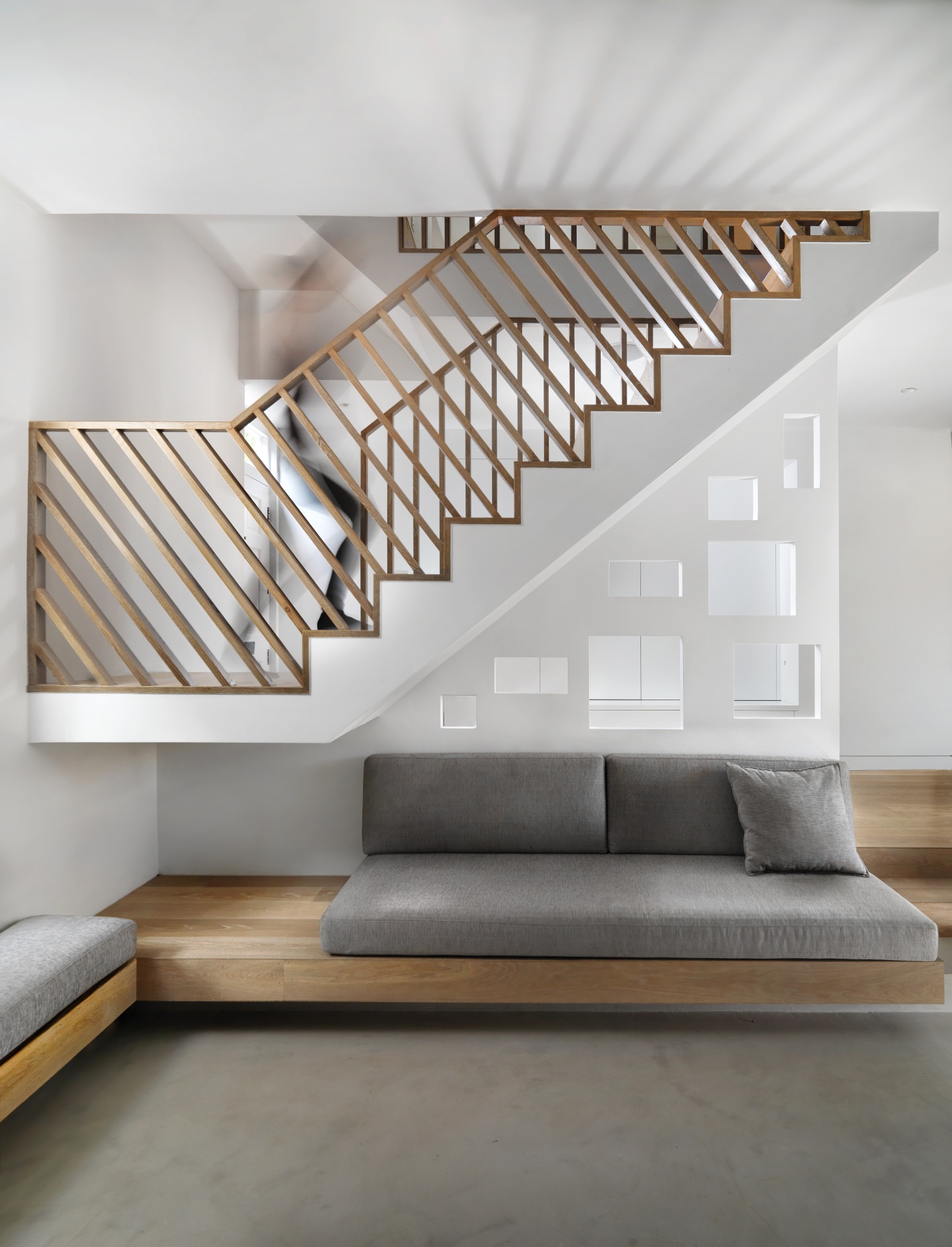
Argyros reconfigured the ground floor from a succession of small rooms into an open plan affair, with subtle floor height variations. The living area was excavated down, the dining area is higher, and the kitchen and entrance are the original height. ‘We’ve given character to each space with geometry and material palette,' she adds, citing the living area’s built-in banquette and polished concrete floor, and the timber floor elsewhere. The column-free ground floor extension is made possible by a big steel beam that spans from one end of the house to another.
The architects have placed black-framed windows on three sides of the house, and have dotted the ceilings with skylights. In the first-floor bedrooms they’ve managed this by removing some of the ceiling and extending right up to the rafters. This has meant that the attic floor lost some awkward storage space under the eaves. ‘Sometimes it’s hard to convince clients to remove a floor, but certain changes can give a lot more value to a house as an experience, rather than just its square meterage,' believes Argyros.
The new stairs have an oak balustrade of verticals and diagonals, which allow playful views through the house.
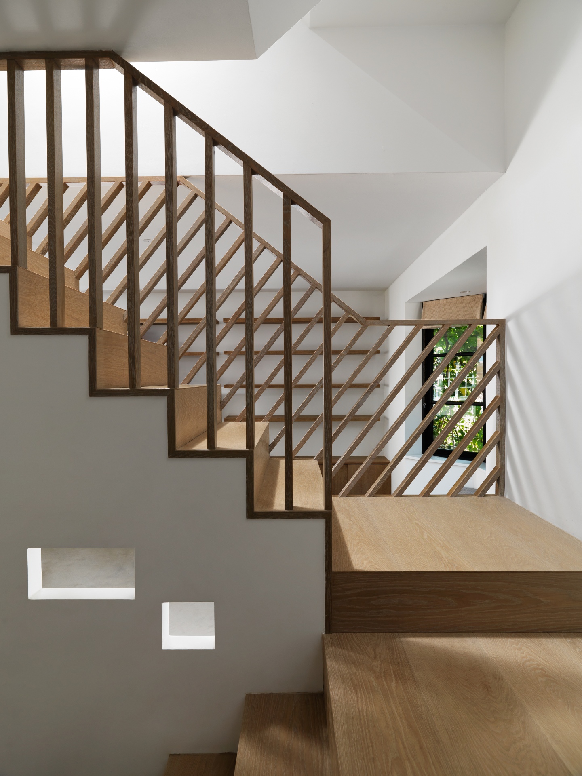
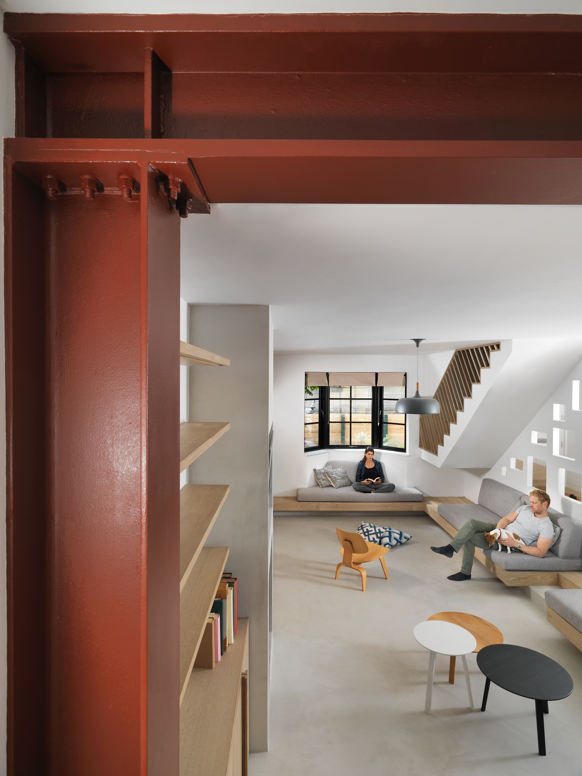
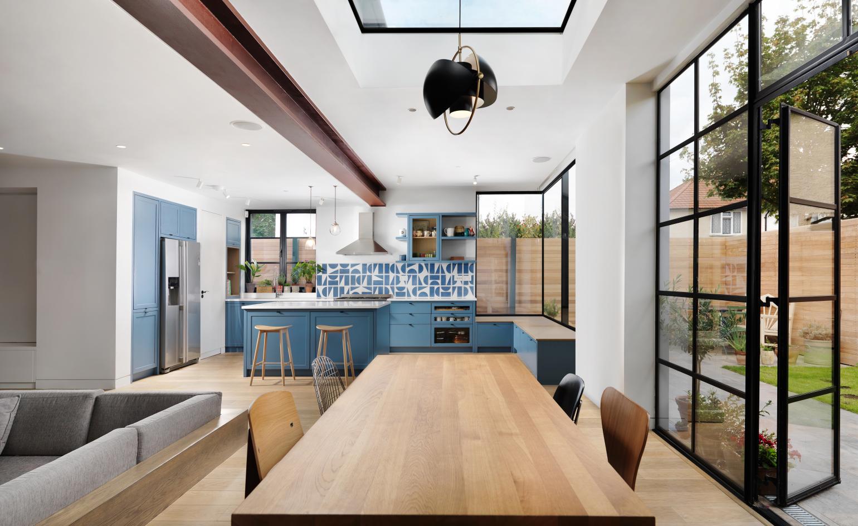
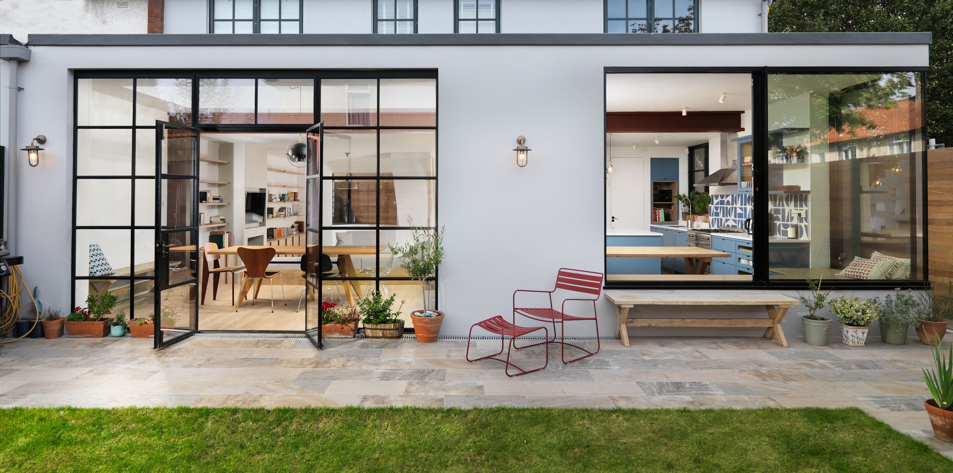
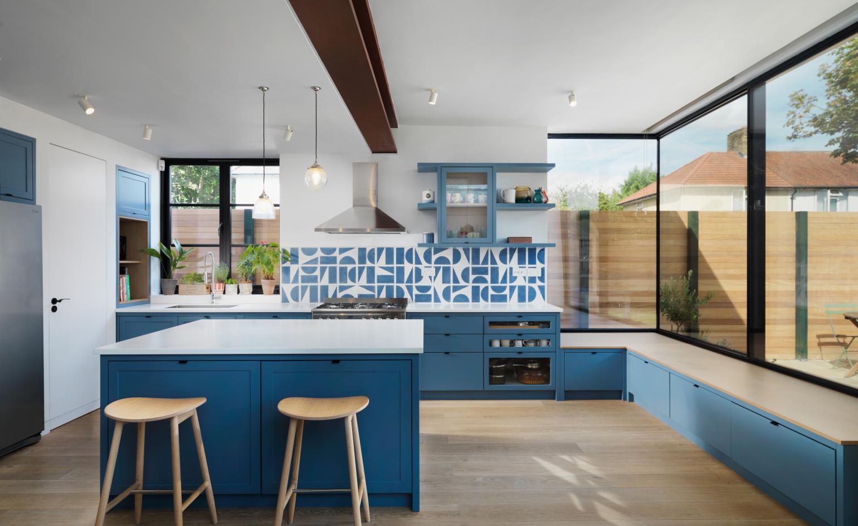
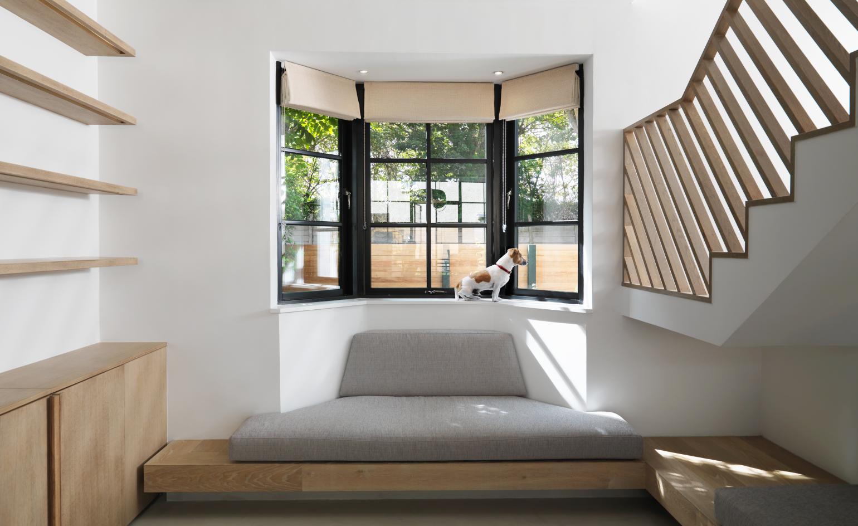
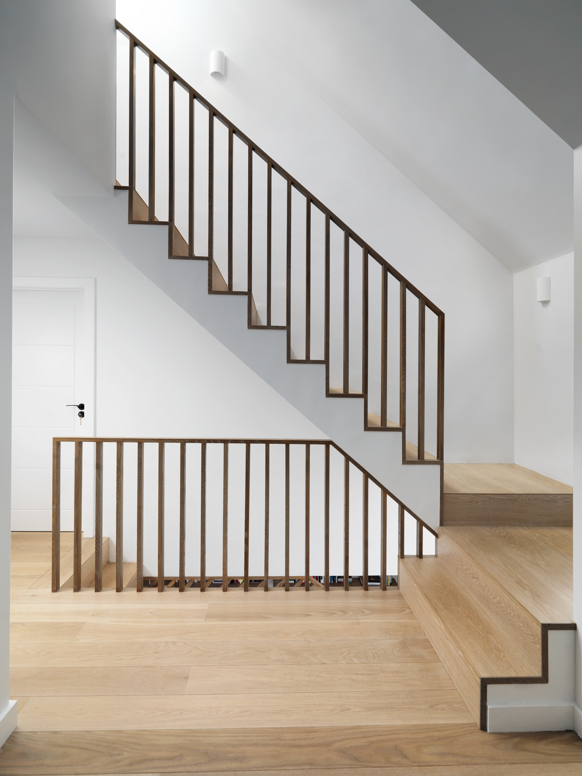
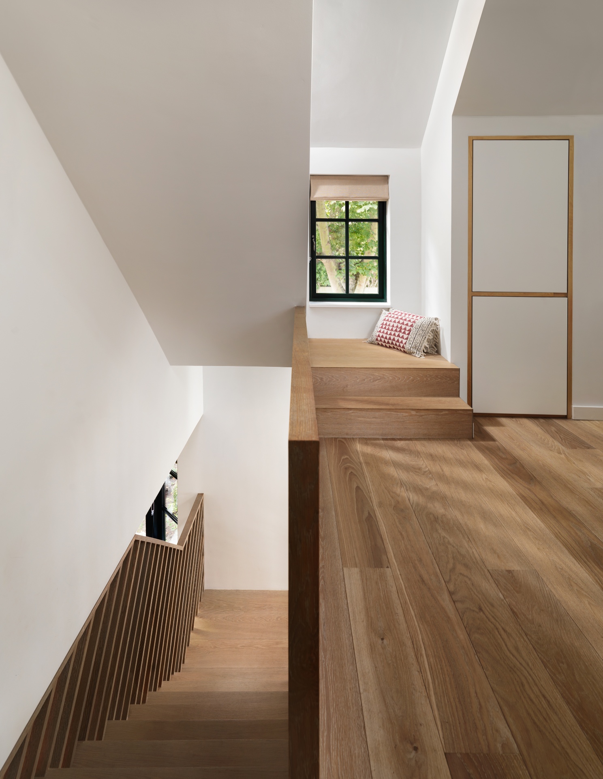
INFORMATION
Receive our daily digest of inspiration, escapism and design stories from around the world direct to your inbox.
Clare Dowdy is a London-based freelance design and architecture journalist who has written for titles including Wallpaper*, BBC, Monocle and the Financial Times. She’s the author of ‘Made In London: From Workshops to Factories’ and co-author of ‘Made in Ibiza: A Journey into the Creative Heart of the White Island’.
-
 Volvo’s quest for safety has resulted in this new, ultra-legible in-car typeface, Volvo Centum
Volvo’s quest for safety has resulted in this new, ultra-legible in-car typeface, Volvo CentumDalton Maag designs a new sans serif typeface for the Swedish carmaker, Volvo Centum, building on the brand’s strong safety ethos
-
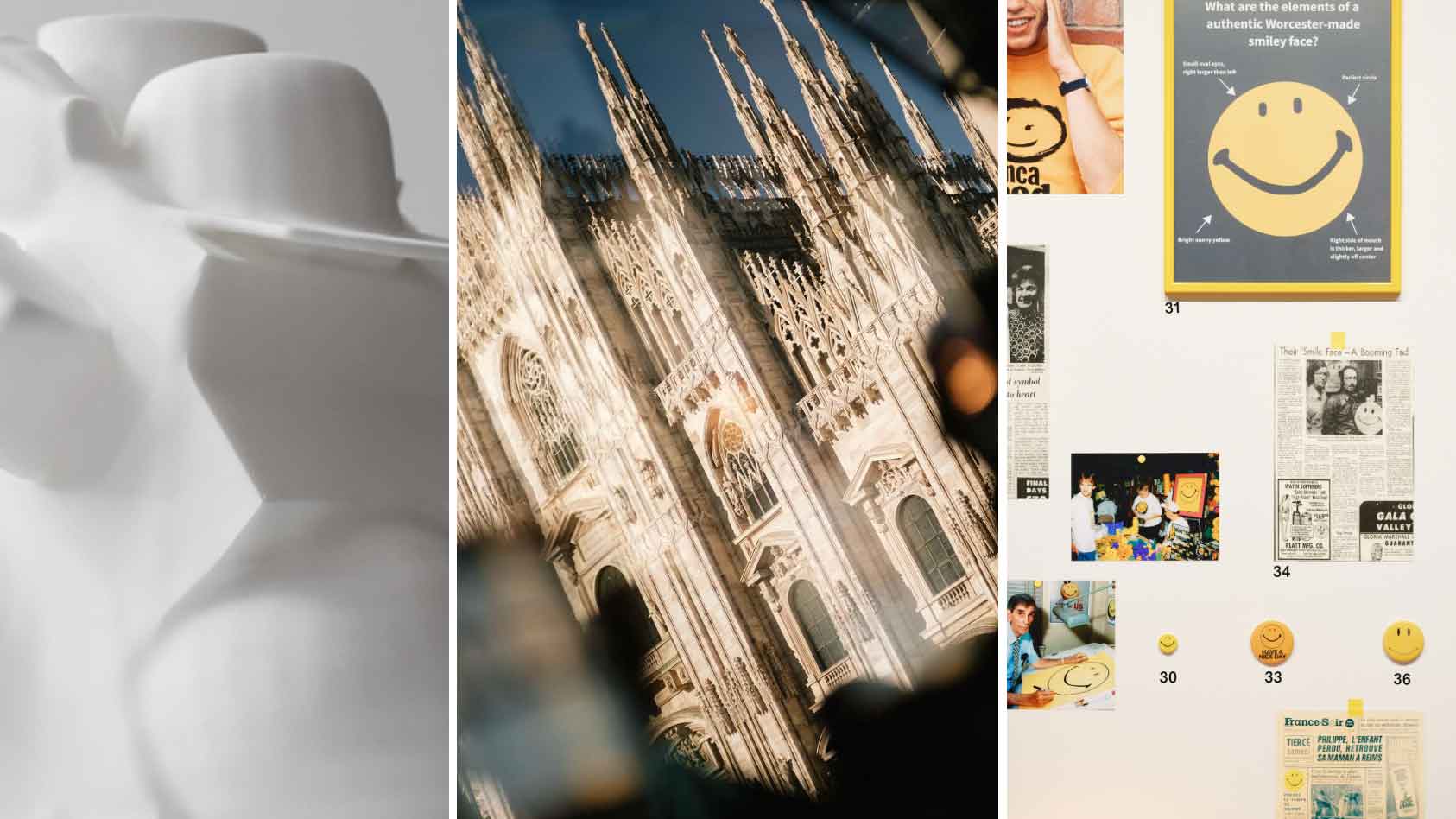 We asked six creative leaders to tell us their design predictions for the year ahead
We asked six creative leaders to tell us their design predictions for the year aheadWhat will be the trends shaping the design world in 2026? Six creative leaders share their creative predictions for next year, alongside some wise advice: be present, connect, embrace AI
-
 10 watch and jewellery moments that dazzled us in 2025
10 watch and jewellery moments that dazzled us in 2025From unexpected watch collaborations to eclectic materials and offbeat designs, here are the watch and jewellery moments we enjoyed this year
-
 Arbour House is a north London home that lies low but punches high
Arbour House is a north London home that lies low but punches highArbour House by Andrei Saltykov is a low-lying Crouch End home with a striking roof structure that sets it apart
-
 A former agricultural building is transformed into a minimal rural home by Bindloss Dawes
A former agricultural building is transformed into a minimal rural home by Bindloss DawesZero-carbon design meets adaptive re-use in the Tractor Shed, a stripped-back house in a country village by Somerset architects Bindloss Dawes
-
 RIBA House of the Year 2025 is a ‘rare mixture of sensitivity and boldness’
RIBA House of the Year 2025 is a ‘rare mixture of sensitivity and boldness’Topping the list of seven shortlisted homes, Izat Arundell’s Hebridean self-build – named Caochan na Creige – is announced as the RIBA House of the Year 2025
-
 In addition to brutalist buildings, Alison Smithson designed some of the most creative Christmas cards we've seen
In addition to brutalist buildings, Alison Smithson designed some of the most creative Christmas cards we've seenThe architect’s collection of season’s greetings is on show at the Roca London Gallery, just in time for the holidays
-
 In South Wales, a remote coastal farmhouse flaunts its modern revamp, primed for hosting
In South Wales, a remote coastal farmhouse flaunts its modern revamp, primed for hostingA farmhouse perched on the Gower Peninsula, Delfyd Farm reveals its ground-floor refresh by architecture studio Rural Office, which created a cosy home with breathtaking views
-
 A revived public space in Aberdeen is named Scotland’s building of the year
A revived public space in Aberdeen is named Scotland’s building of the yearAberdeen's Union Terrace Gardens by Stallan-Brand Architecture + Design and LDA Design wins the 2025 Andrew Doolan Best Building in Scotland Award
-
 The Architecture Edit: Wallpaper’s houses of the month
The Architecture Edit: Wallpaper’s houses of the monthFrom wineries-turned-music studios to fire-resistant holiday homes, these are the properties that have most impressed the Wallpaper* editors this month
-
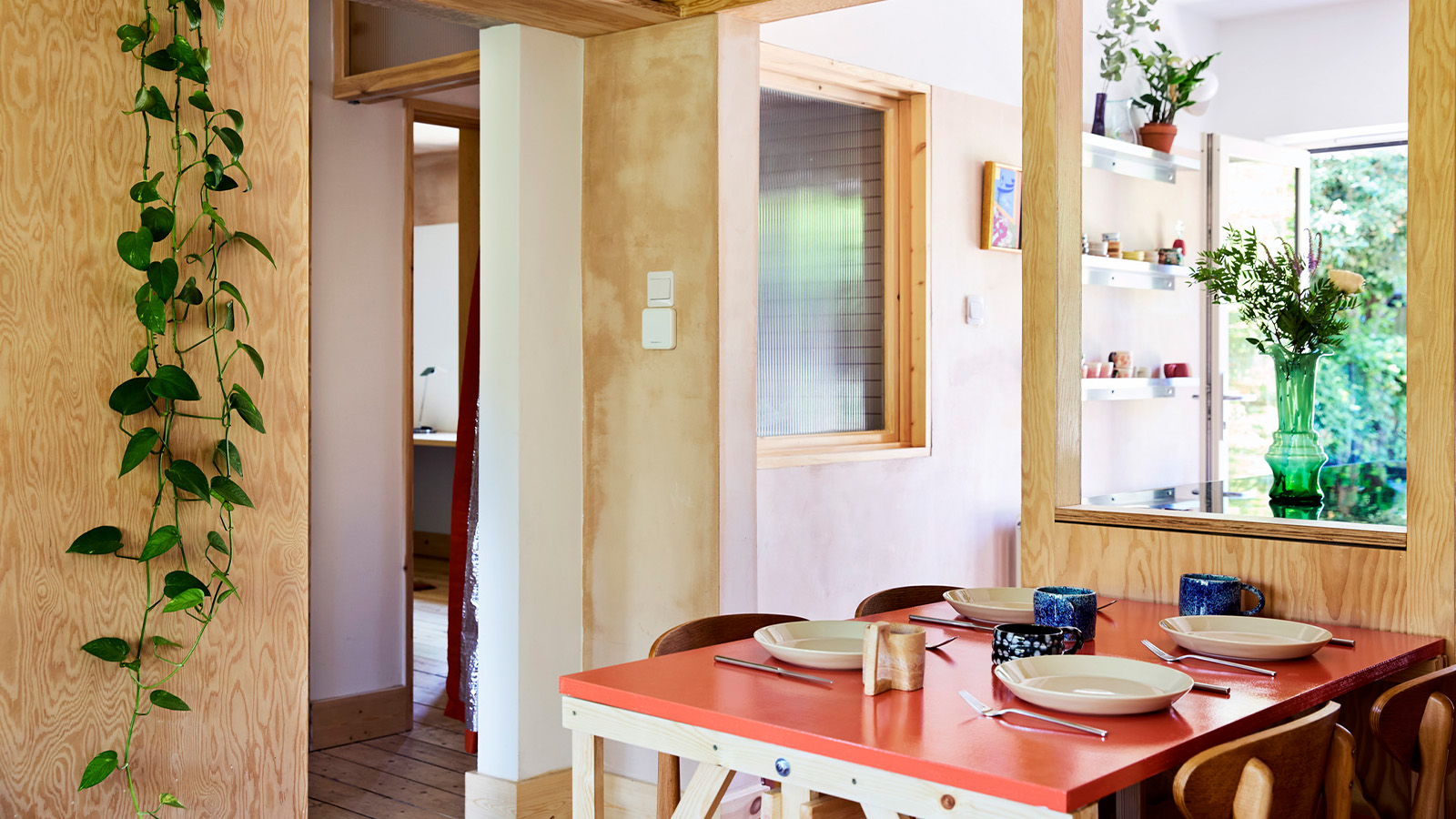 A refreshed 1950s apartment in East London allows for moments of discovery
A refreshed 1950s apartment in East London allows for moments of discoveryWith this 1950s apartment redesign, London-based architects Studio Naama wanted to create a residence which reflects the fun and individual nature of the clients