Vertical living: Büro Ole Scheeren proposes daring residential tower for Vancouver
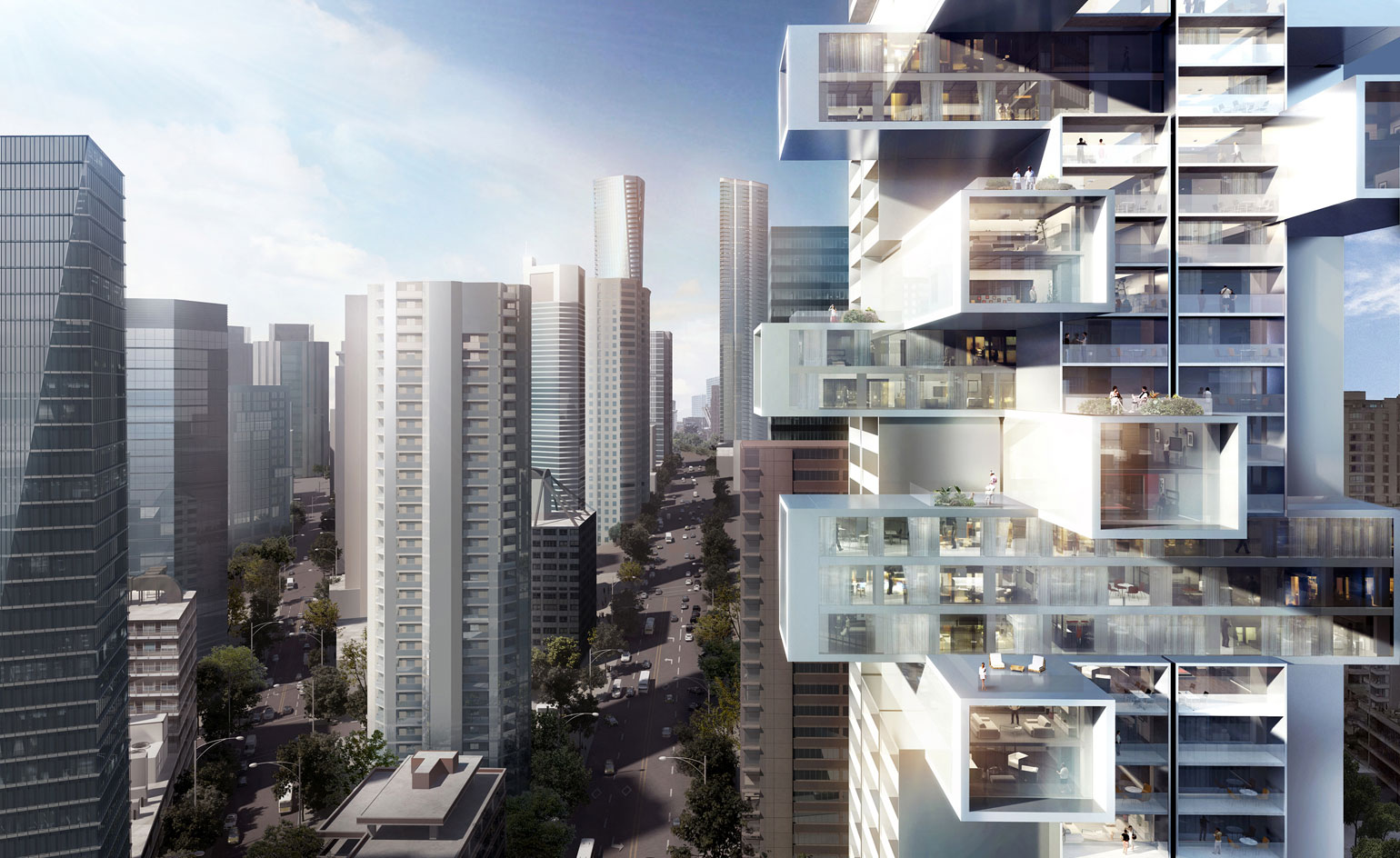
The site of a new residential tower at the edge of Vancouver’s Coal Harbour - located at the junction where the grid system splices and begins to expand - inspired architect Ole Scheeren to marry the horizontal and the vertical in intriguing new ways.
1500 West Georgia, the proposed 48 story residential tower by Bosa Properties poised on two ground levels and six basement floors, could well become Vancouver’s new urban beacon. Not only does it delineate the end of Stanley Park as it merges into built environment, but it also heralds the beginning of ‘downtown,’ says the Bejing-based German architect, known for his innovative designs of both public and residential buildings.
The antithesis of the tower-as-silo, the interplay of the horizontal and the vertical offers a texture and dimensionality that will distinguish the building from its neighbours on Vancouver’s growing skyline, whilst simultaneously embracing its natural surroundings. While many towers in the ‘city of glass’ appear indifferent to the stunning nature that envelopes Vancouver, ‘the design for this building,’ explain Scheeren, ‘exemplifies our ambition to reconnect architecture with the natural and civic environment and go beyond the hermetic confines of towers that increasingly inscribe our lives.’
By designing a series of horizontally extended ‘sky-houses’ in the building’s mid-section (subverting the traditional drama of the top and base of the building in favour of the often neglected core), Schereen also generates view corridors that encompass both the city and the water.
‘I wanted to create a truly livable residential space, in one of the world’s most livable cities,’ the architect told Wallpaper*, noting that many of the interior spaces of the city’s towers offer narrow corridors and confined rooms at odds with the openness of the natural environment.
The designs in particular read like mini Koenig-inspired Stahl residences: refined, elevated and densified for a new urban reality. But the architect’s vision extends beyond merely animating the civic skyline and residential experience. He also hopes to animate the public space below. Working with the existing fountain on site, he plans to open up the water feature with a public plaza that could house a café, while a ‘black box’ with images projected onto its transparent glass wall could house a theatre or gallery.
‘My buildings are livable,’ notes Scheeren, a fact he’s proven in Singapore before and clearly aims to do again.
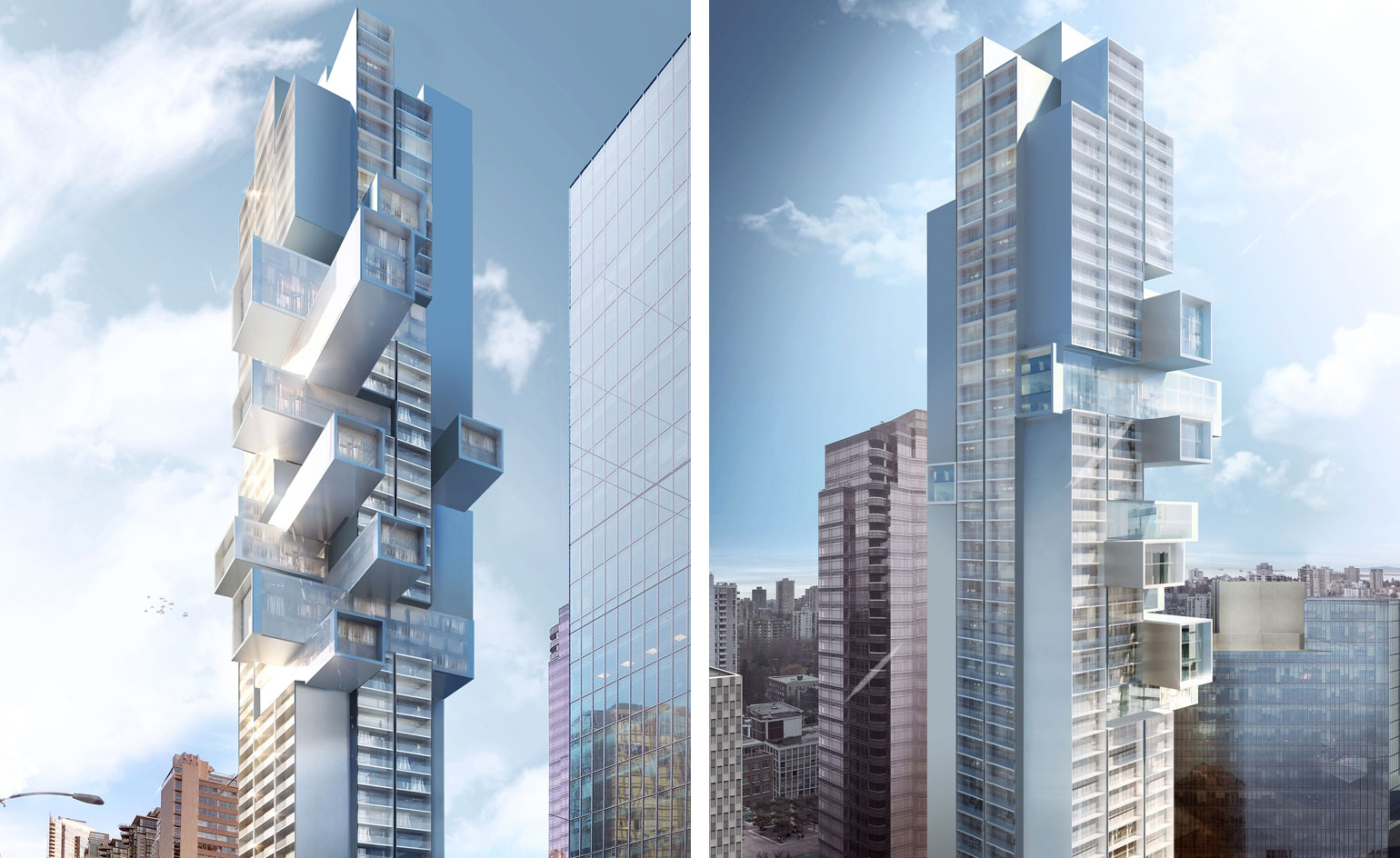
His proposed 48 story residential tower by Bosa Properties, poised on two ground levels and six basement floors, could well become Vancouver’s new urban beacon
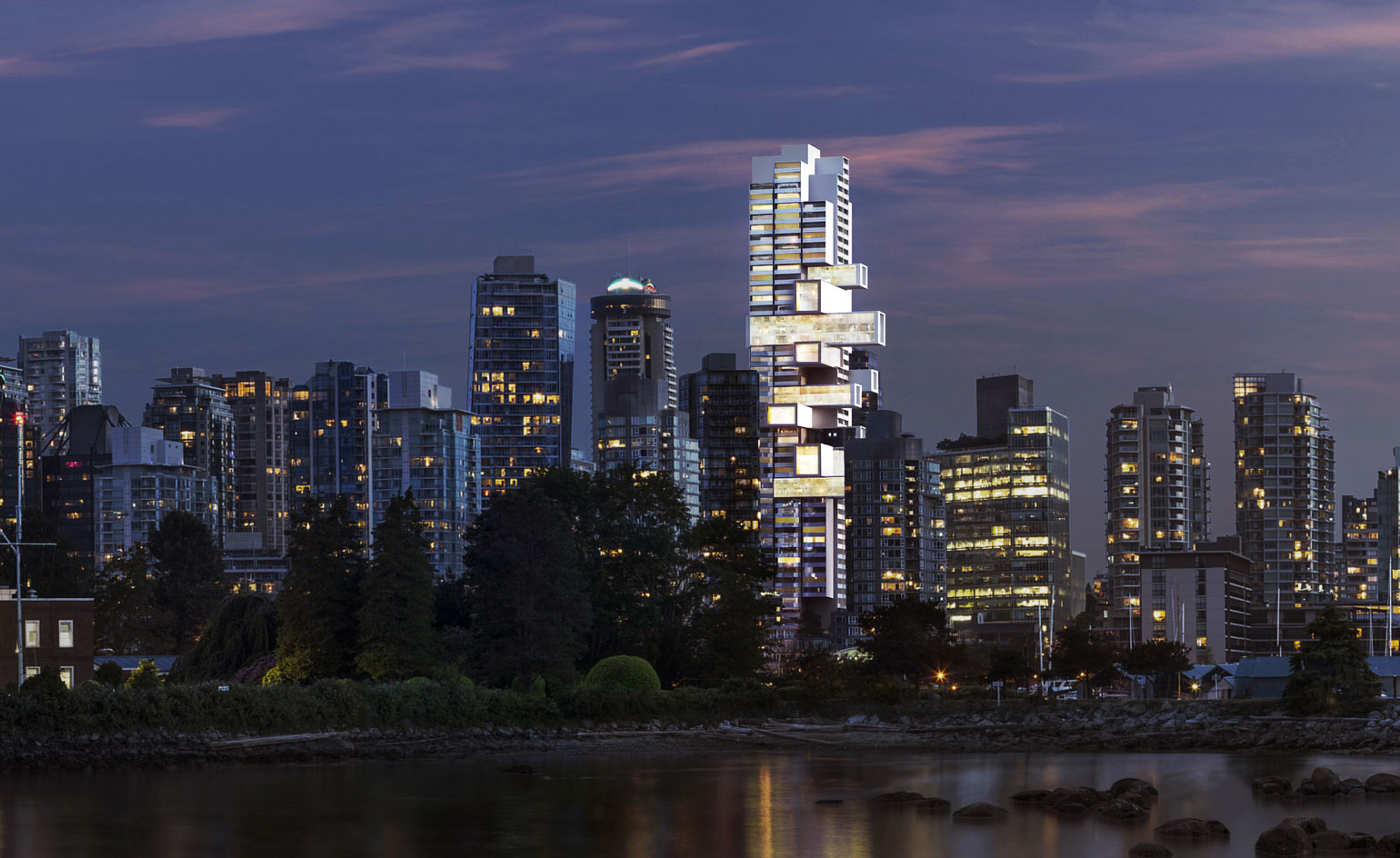
The antithesis of the tower-as-silo, the interplay of the horizontal and the vertical offers a texture and dimensionality that will distinguish the building from its neighbours on Vancouver’s growing skyline
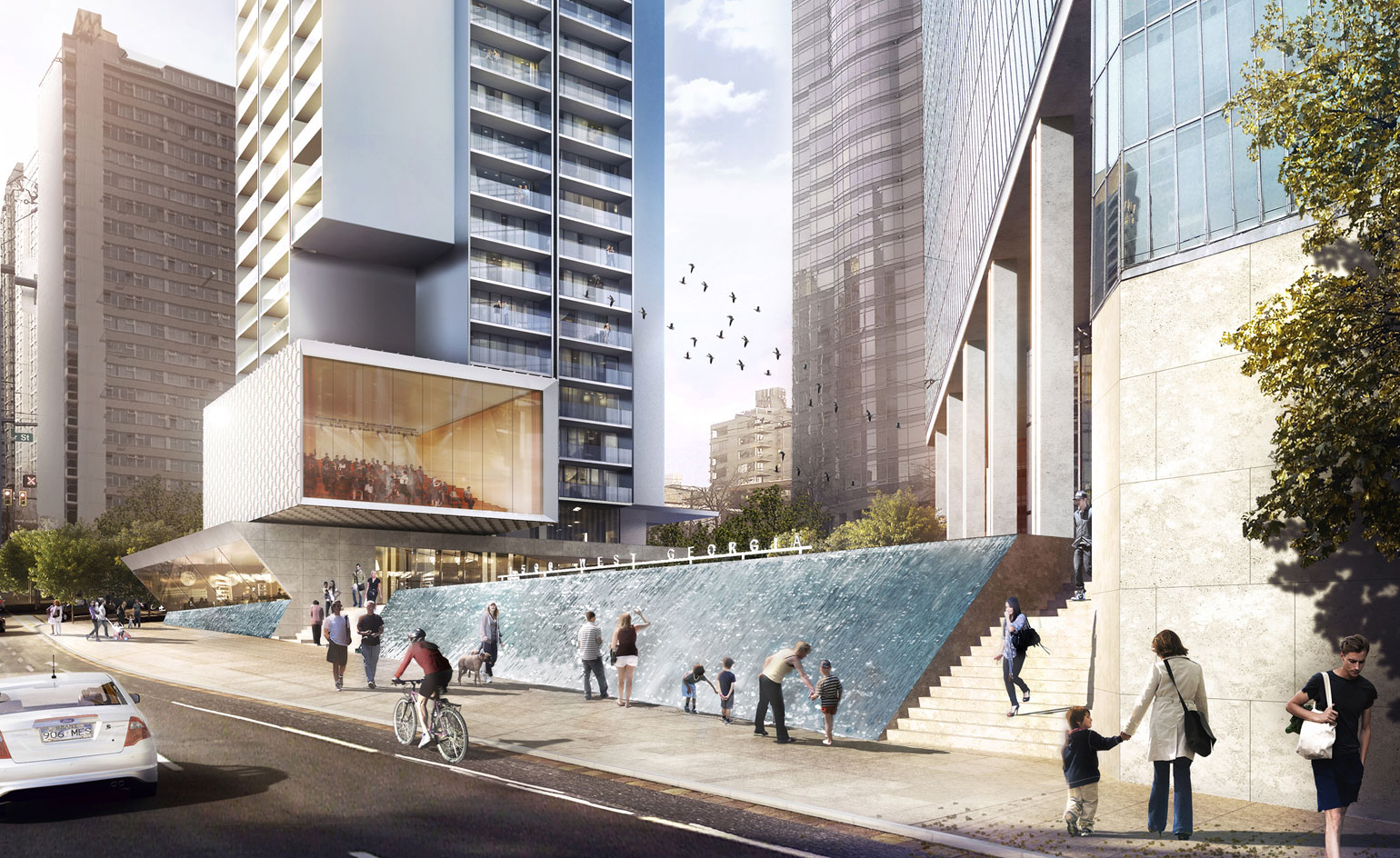
The project aims also to animate the public space below by working with the existing fountain on site
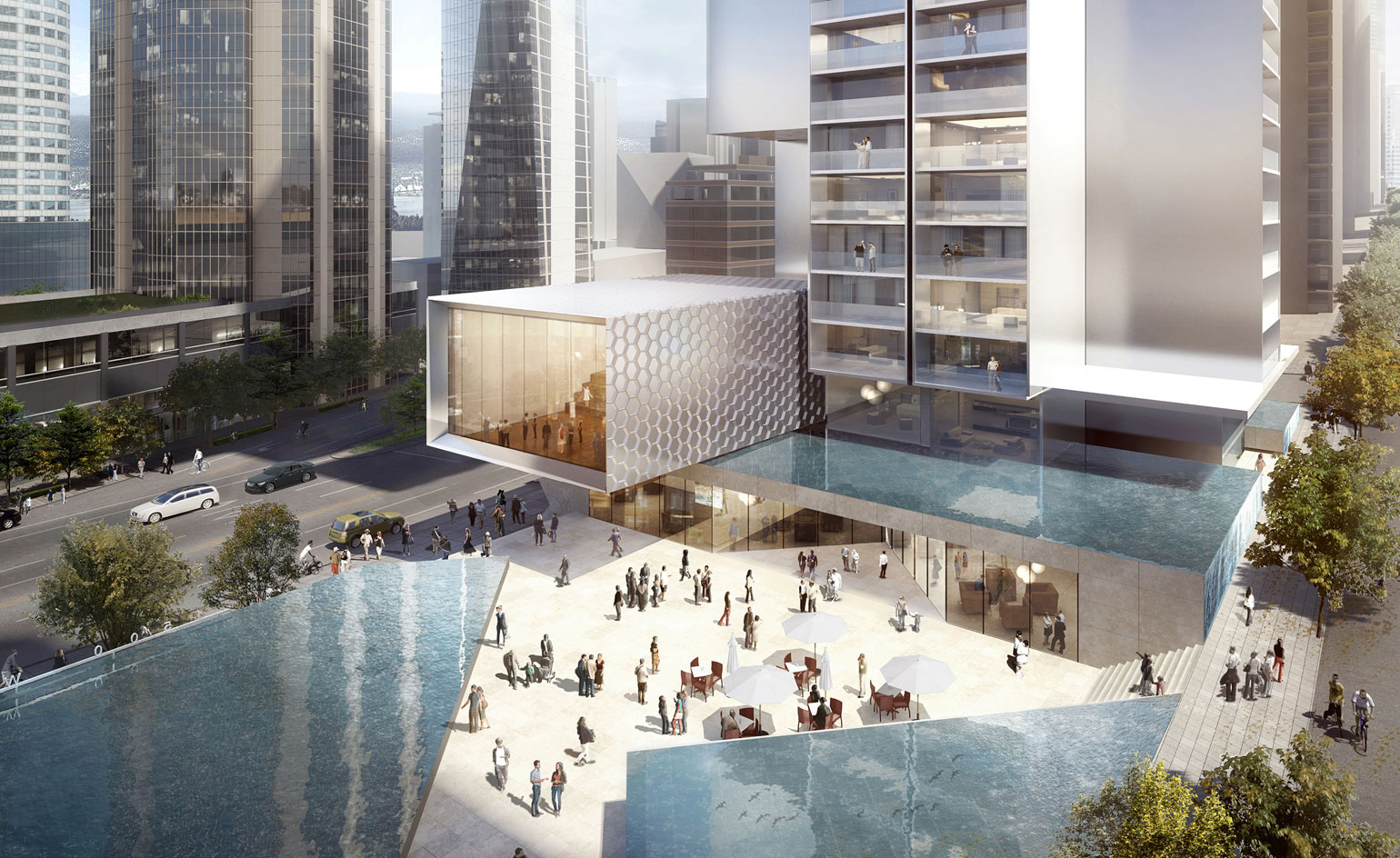
‘The design for this building, exemplifies our ambition to reconnect architecture with the natural and civic environment and go beyond the hermetic confines of towers that increasingly inscribe our lives,’ explains Scheeren
Wallpaper* Newsletter
Receive our daily digest of inspiration, escapism and design stories from around the world direct to your inbox.
-
 Naoto Fukasawa sparks children’s imaginations with play sculptures
Naoto Fukasawa sparks children’s imaginations with play sculpturesThe Japanese designer creates an intuitive series of bold play sculptures, designed to spark children’s desire to play without thinking
By Danielle Demetriou
-
 Japan in Milan! See the highlights of Japanese design at Milan Design Week 2025
Japan in Milan! See the highlights of Japanese design at Milan Design Week 2025At Milan Design Week 2025 Japanese craftsmanship was a front runner with an array of projects in the spotlight. Here are some of our highlights
By Danielle Demetriou
-
 Tour the best contemporary tea houses around the world
Tour the best contemporary tea houses around the worldCelebrate the world’s most unique tea houses, from Melbourne to Stockholm, with a new book by Wallpaper’s Léa Teuscher
By Léa Teuscher
-
 Smoke Lake Cabin is an off-grid hideaway only accessible by boat
Smoke Lake Cabin is an off-grid hideaway only accessible by boatThis Canadian cabin is a modular and de-mountable residence, designed by Anya Moryoussef Architect (AMA) and nestled within Algonquin Provincial Park in Ontario
By Tianna Williams
-
 Ten contemporary homes that are pushing the boundaries of architecture
Ten contemporary homes that are pushing the boundaries of architectureA new book detailing 59 visually intriguing and technologically impressive contemporary houses shines a light on how architecture is evolving
By Anna Solomon
-
 Explore the Perry Estate, a lesser-known Arthur Erickson project in Canada
Explore the Perry Estate, a lesser-known Arthur Erickson project in CanadaThe Perry estate – a residence and studio built for sculptor Frank Perry and often visited by his friend Bill Reid – is now on the market in North Vancouver
By Hadani Ditmars
-
 A new lakeshore cottage in Ontario is a spectacular retreat set beneath angled zinc roofs
A new lakeshore cottage in Ontario is a spectacular retreat set beneath angled zinc roofsFamily Cottage by Vokac Taylor mixes spatial gymnastics with respect for its rocky, forested waterside site
By Jonathan Bell
-
 We zoom in on Ontario Place, Toronto’s lake-defying 1971 modernist showpiece
We zoom in on Ontario Place, Toronto’s lake-defying 1971 modernist showpieceWe look back at Ontario Place, Toronto’s striking 1971 showpiece and modernist marvel with an uncertain future
By Dave LeBlanc
-
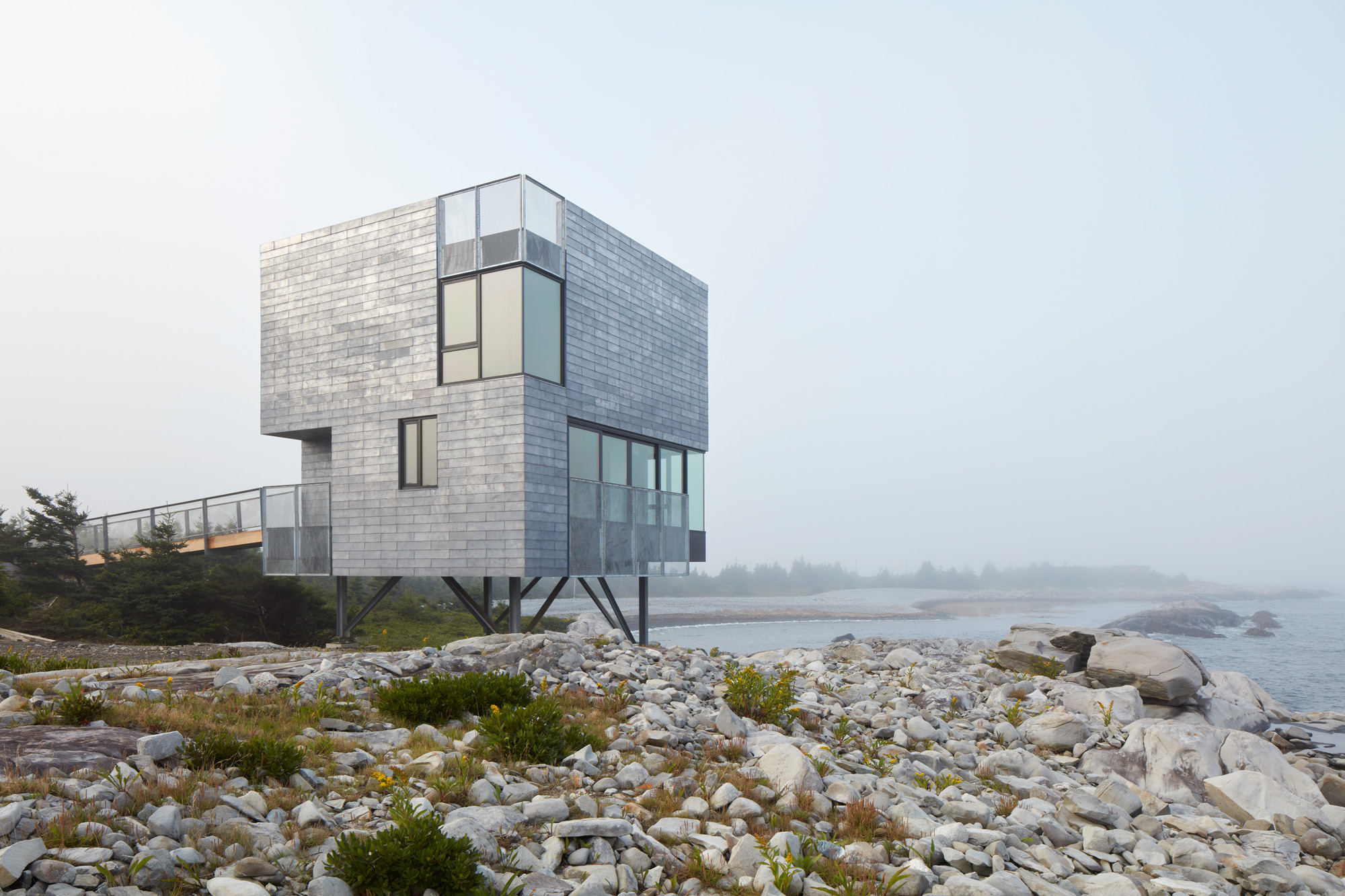 This Canadian guest house is ‘silent but with more to say’
This Canadian guest house is ‘silent but with more to say’El Aleph is a new Canadian guest house by MacKay-Lyons Sweatapple, designed for seclusion and connection with nature, and a Wallpaper* Design Awards 2025 winner
By Ellie Stathaki
-
 Wallpaper* Design Awards 2025: celebrating architectural projects that restore, rebalance and renew
Wallpaper* Design Awards 2025: celebrating architectural projects that restore, rebalance and renewAs we welcome 2025, the Wallpaper* Architecture Awards look back, and to the future, on how our attitudes change; and celebrate how nature, wellbeing and sustainability take centre stage
By Ellie Stathaki
-
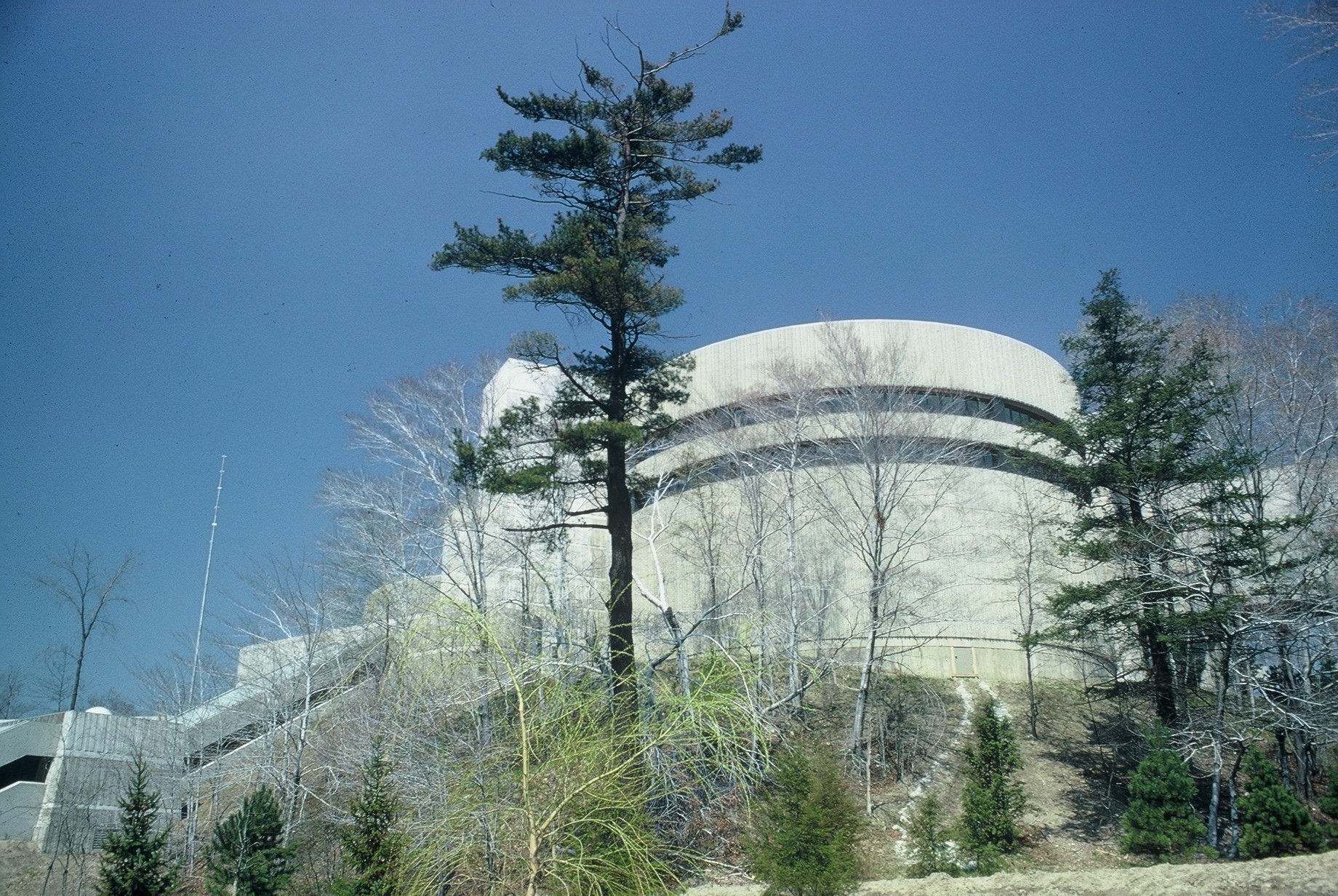 The case of the Ontario Science Centre: a 20th-century architecture classic facing an uncertain future
The case of the Ontario Science Centre: a 20th-century architecture classic facing an uncertain futureThe Ontario Science Centre by Raymond Moriyama is in danger; we look at the legacy and predicament of this 20th-century Toronto gem
By Dave LeBlanc