BIG designs ‘world's most sustainable furniture factory' in Norway
BIG and Vestre reveal the new design for The Plus, an urban furniture manufacturer company's highly sustainable factory in the Norwegian forest
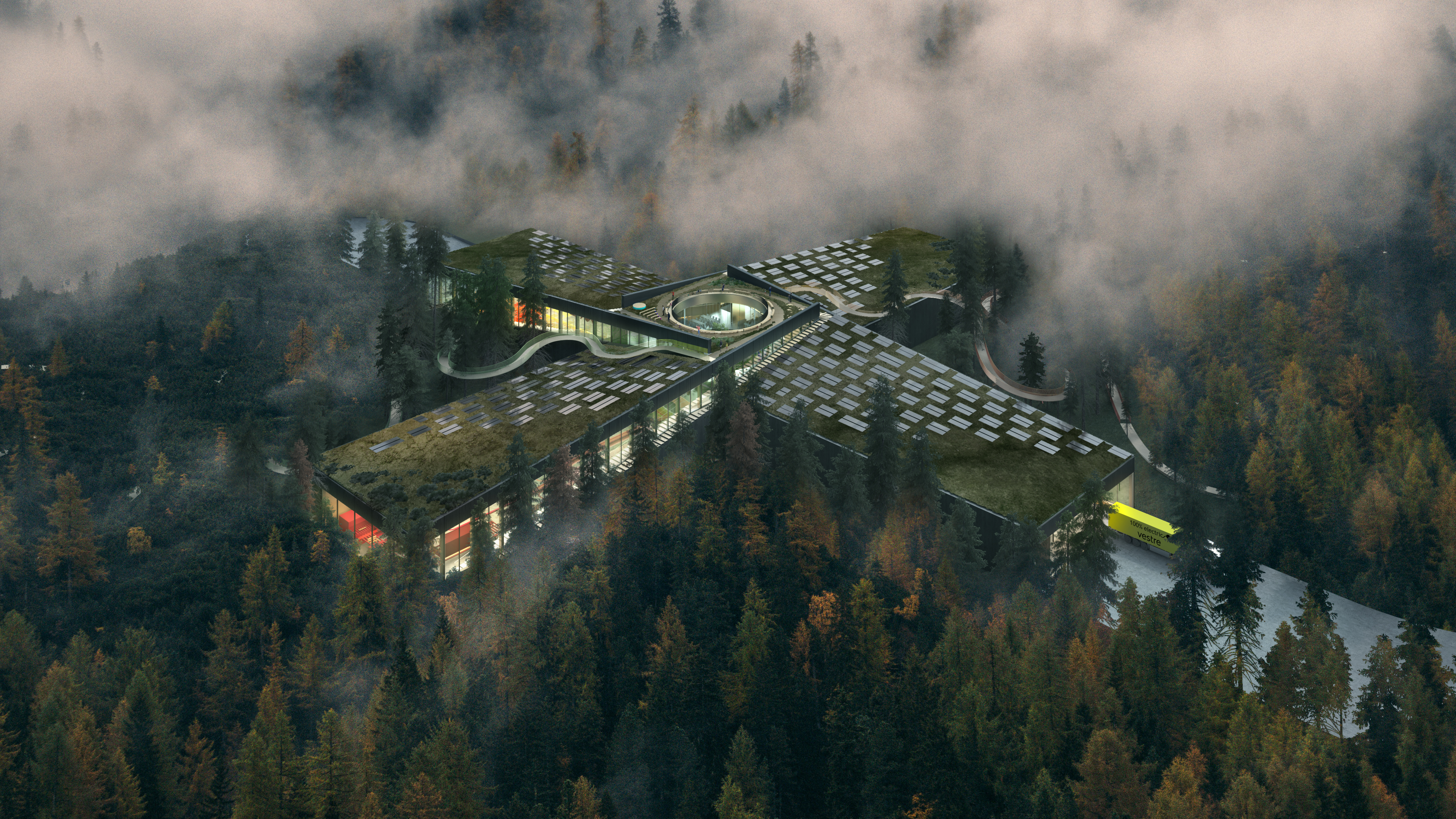
You wouldn't expect to find industrial architecture in a forest, yet this is exactly where the new factory for urban furniture manufacturer Vestre will be located, when it completes in a few years' time. Worry not; the manufacturing facility will not be at odds with its natural surroundings. As its architects, the Bjarke Ingels Group (BIG) explain, this is set to be ‘the world's most sustainable furniture factory.'
Titled The Plus, the building is conceived as a village, guided by principles such as sustainable architecture and high-efficiency production. The Vestre community will operate within, creating its product using carbon neutral fabrication methods. Meanwhile, the project will double as a public 300-acre park for hiking and camping.
‘Vestre will be the world’s most sustainable furniture manufacturer,' says the company's CEO Jan Christian Vestre. ‘Building The Plus will be an important step in reaching this goal. By using cutting-edge technology and Scandinavian collaboration, we can produce faster and greener than ever. In that way we will ensure global competitiveness through our leadership in environmentally-conscious production.'
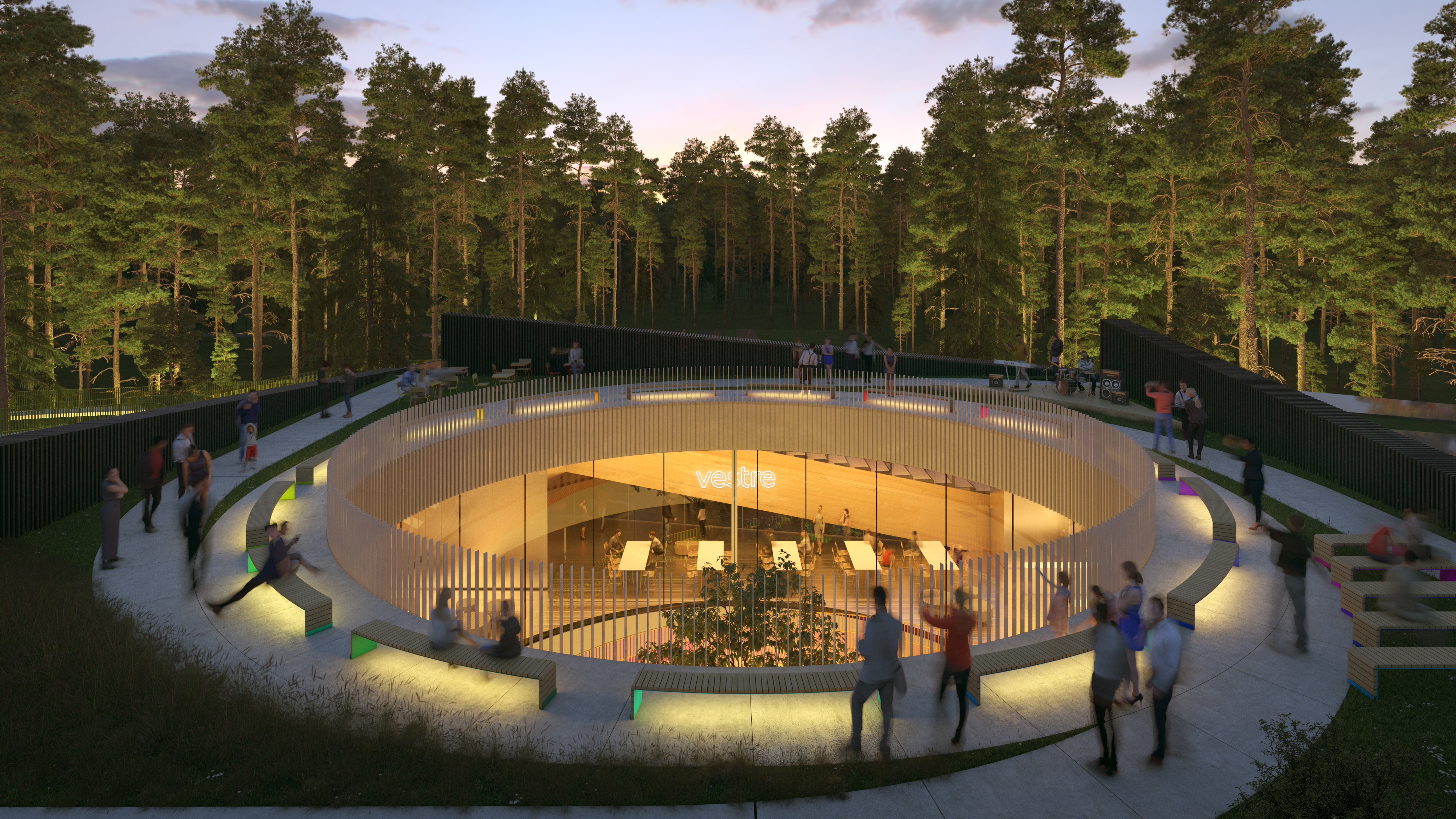
Materials were carefully chosen to fit the concept and include local timber, low-carbon concrete and recycled reinforcement steel. Here, automation will meet nature, as accessible green roofs (where employees and public are invited to stroll and hike) blend with smart robots and digital technologies inside.
The building's layout is designed to facilitate workflow. There are four branches - the warehouse, the colour factory, the wood factory and the assembly – all of which connect at a central hub. In this are the logistics office and an exhibition centre.
RELATED STORY
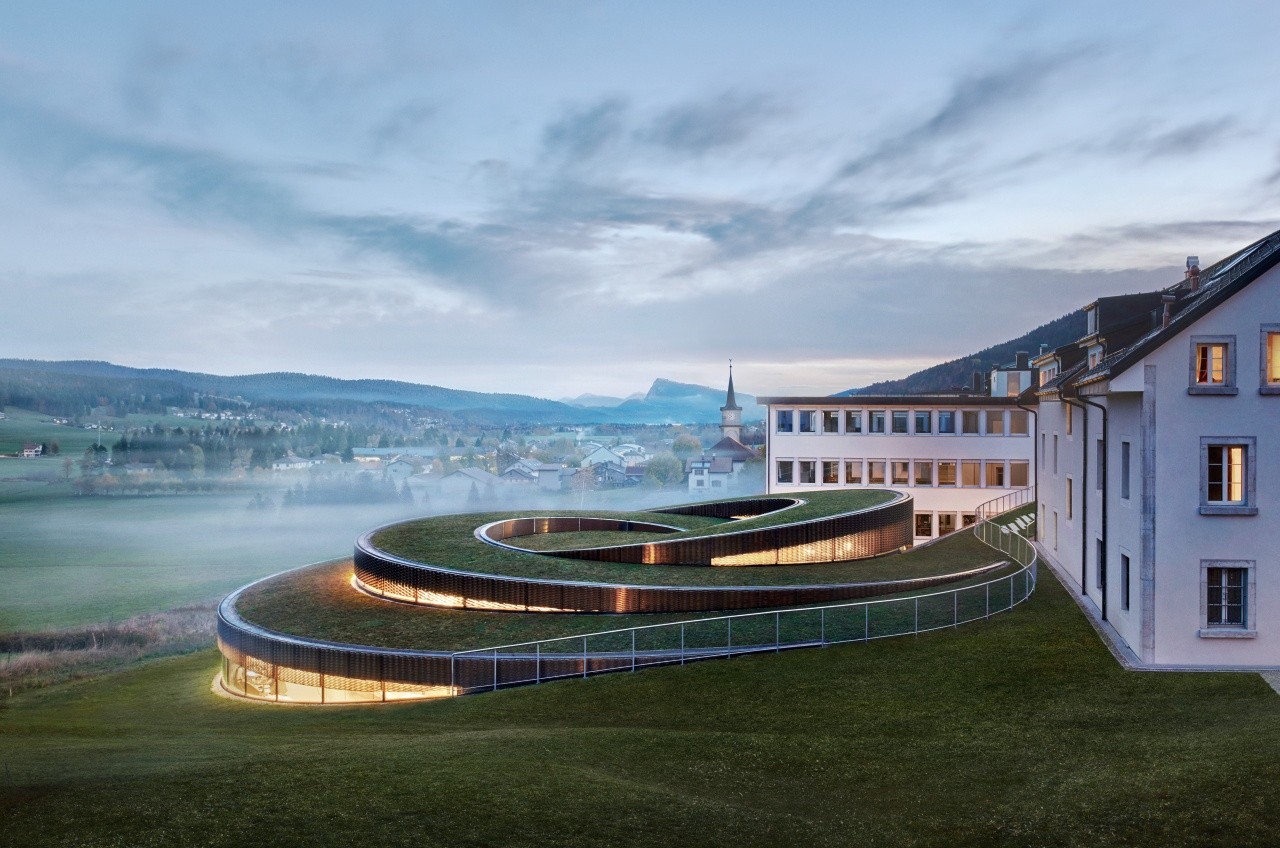
‘With Vestre we have imagined a factory that is simultaneously front of house and back of house,' says Bjarke Ingels. ‘The beauty of the factory is the clarity of its organization. Conceived as the intersection of a road and a production line it forms a large plus connecting everything to everything. The radical transparency invites visitors and hikers to enjoy the whole process of manufacturing while providing the workers the thrill of working in the middle of the forest.'
The Plus is set to become the first industrial building in the whole Nordic region to achieve BREAM Outstanding, which is the highest environmental certification of its kind.
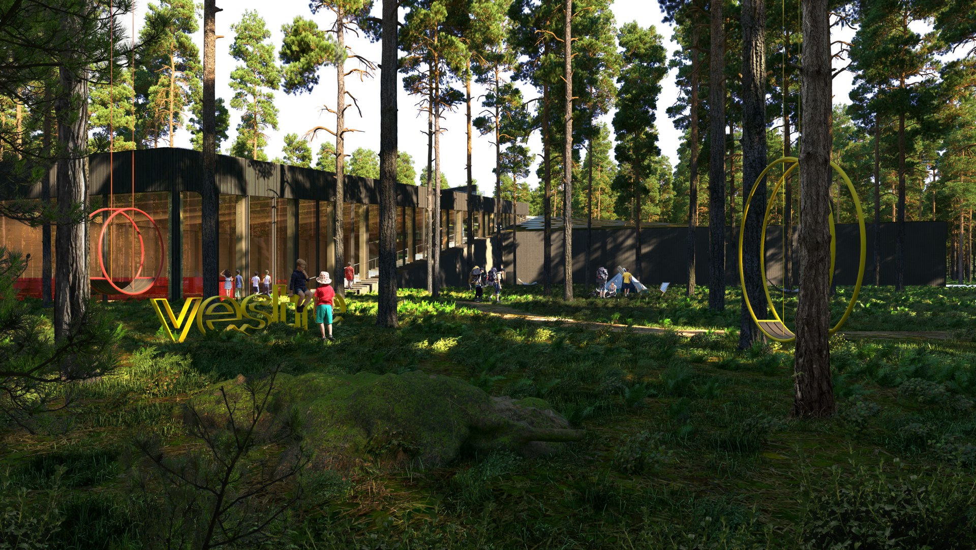
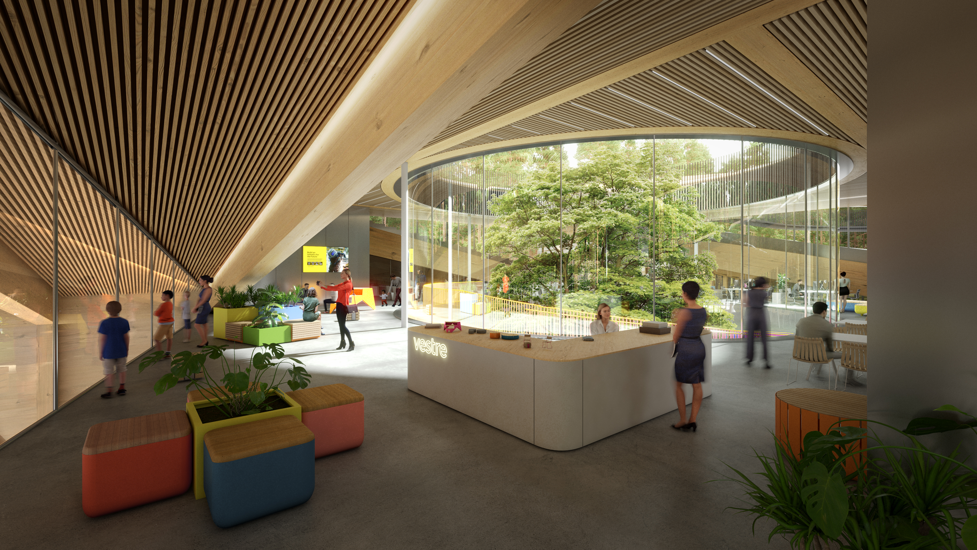
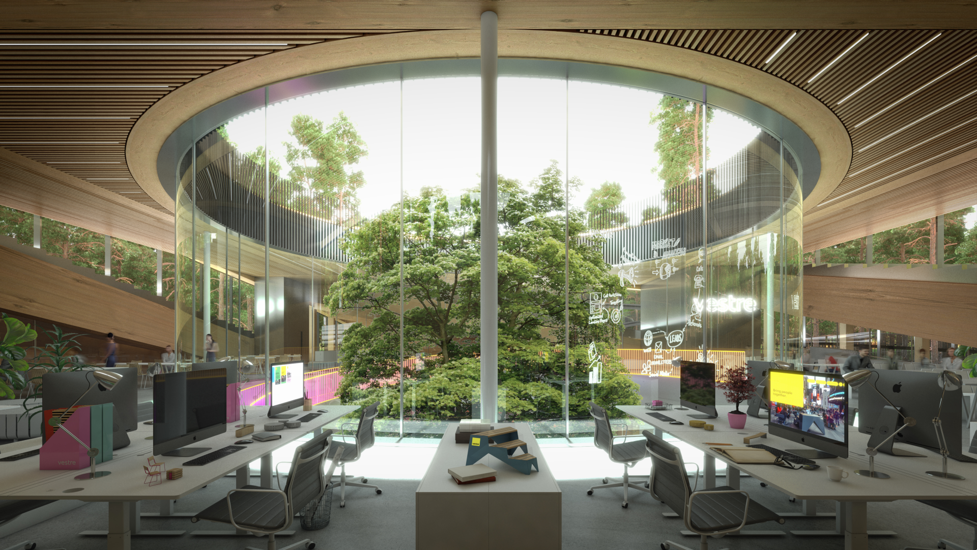
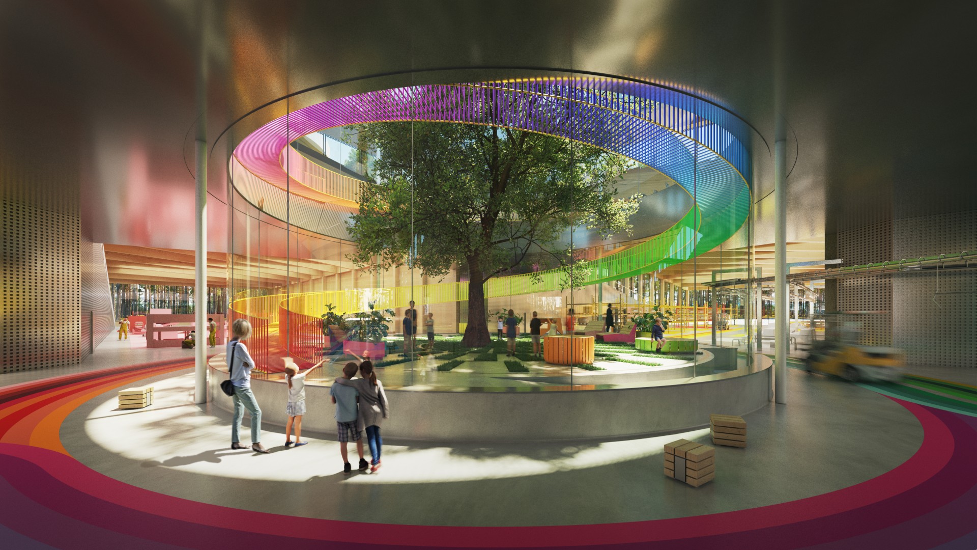
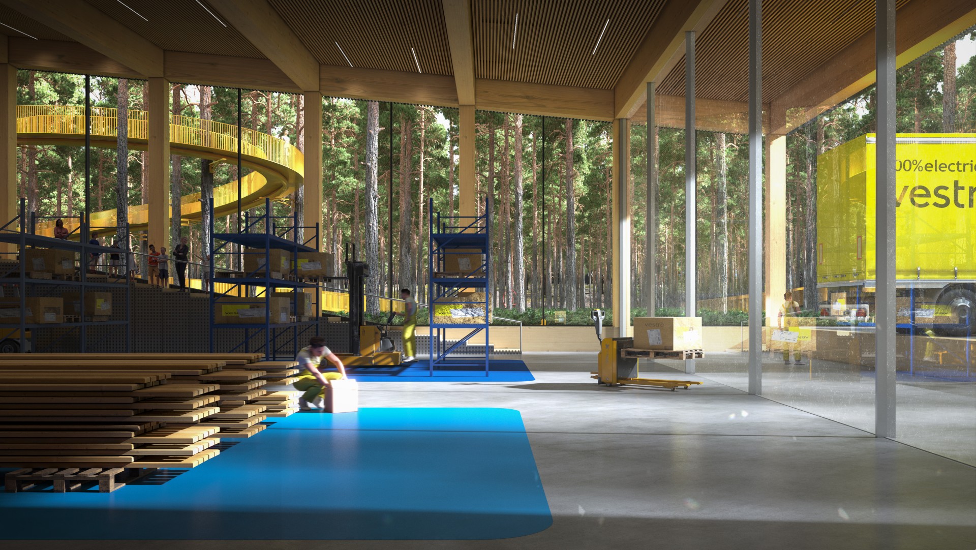
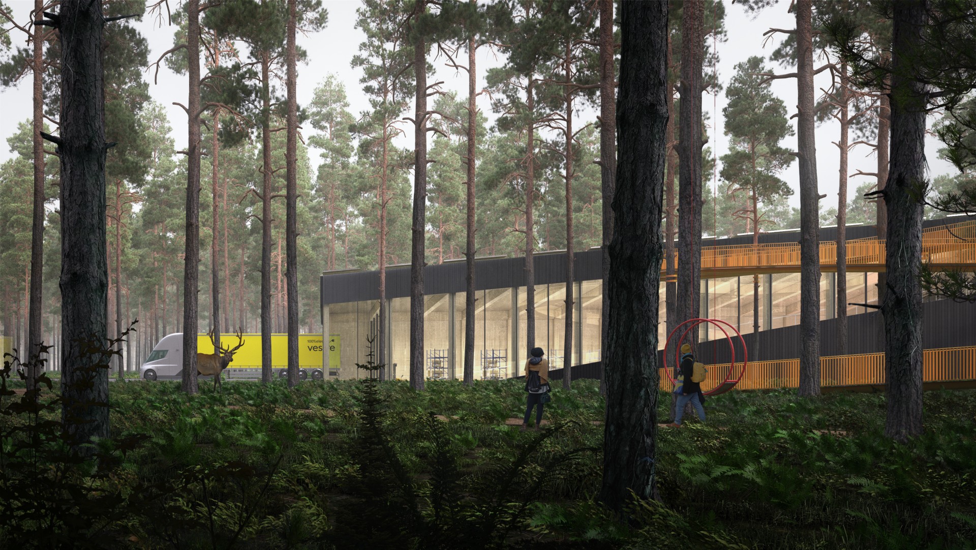
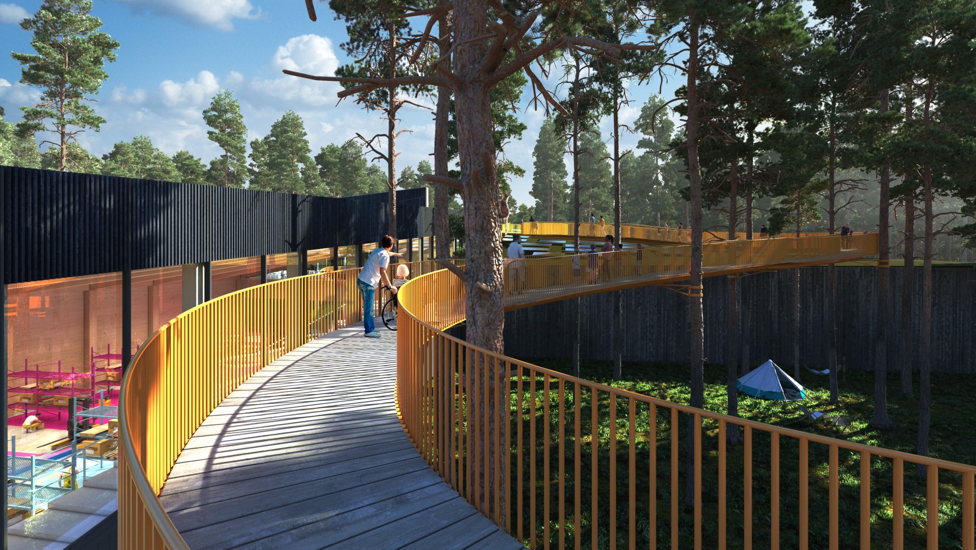
INFORMATION
Wallpaper* Newsletter
Receive our daily digest of inspiration, escapism and design stories from around the world direct to your inbox.
Ellie Stathaki is the Architecture & Environment Director at Wallpaper*. She trained as an architect at the Aristotle University of Thessaloniki in Greece and studied architectural history at the Bartlett in London. Now an established journalist, she has been a member of the Wallpaper* team since 2006, visiting buildings across the globe and interviewing leading architects such as Tadao Ando and Rem Koolhaas. Ellie has also taken part in judging panels, moderated events, curated shows and contributed in books, such as The Contemporary House (Thames & Hudson, 2018), Glenn Sestig Architecture Diary (2020) and House London (2022).
-
 Put these emerging artists on your radar
Put these emerging artists on your radarThis crop of six new talents is poised to shake up the art world. Get to know them now
By Tianna Williams
-
 Dining at Pyrá feels like a Mediterranean kiss on both cheeks
Dining at Pyrá feels like a Mediterranean kiss on both cheeksDesigned by House of Dré, this Lonsdale Road addition dishes up an enticing fusion of Greek and Spanish cooking
By Sofia de la Cruz
-
 Creased, crumpled: S/S 2025 menswear is about clothes that have ‘lived a life’
Creased, crumpled: S/S 2025 menswear is about clothes that have ‘lived a life’The S/S 2025 menswear collections see designers embrace the creased and the crumpled, conjuring a mood of laidback languor that ran through the season – captured here by photographer Steve Harnacke and stylist Nicola Neri for Wallpaper*
By Jack Moss
-
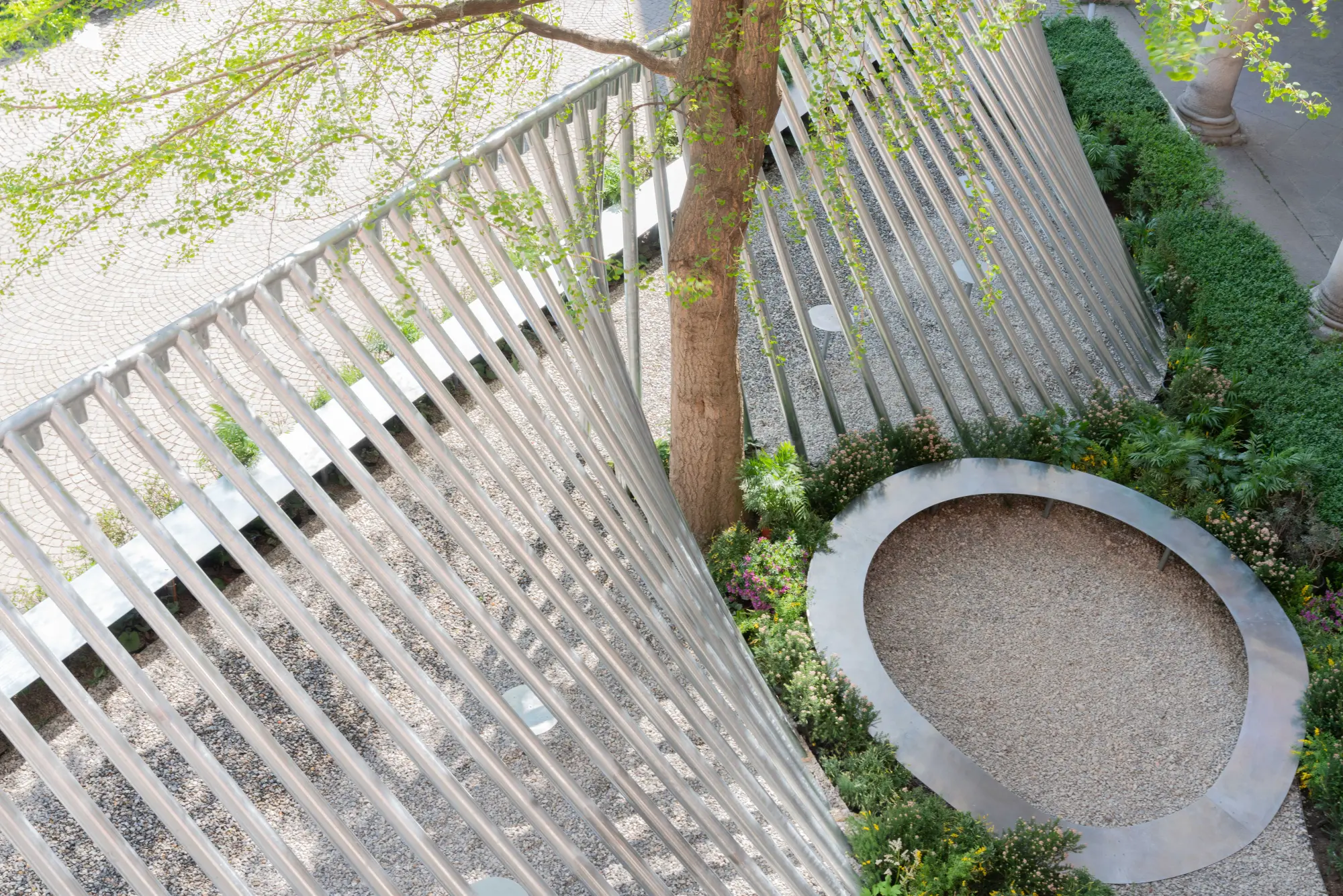 Milan Design Week: ‘A Beat of Water’ highlights the power of the precious natural resource
Milan Design Week: ‘A Beat of Water’ highlights the power of the precious natural resource‘A Beat of Water’ by BIG - Bjarke Ingels Group and Roca zooms in on water and its power – from natural element to valuable resource, touching on sustainability and consumption
By Ellie Stathaki
-
 What is hedonistic sustainability? BIG's take on fun-injected sustainable architecture arrives in New York
What is hedonistic sustainability? BIG's take on fun-injected sustainable architecture arrives in New YorkA new project in New York proves that the 'seemingly contradictory' ideas of sustainable development and the pursuit of pleasure can, and indeed should, co-exist
By Emily Wright
-
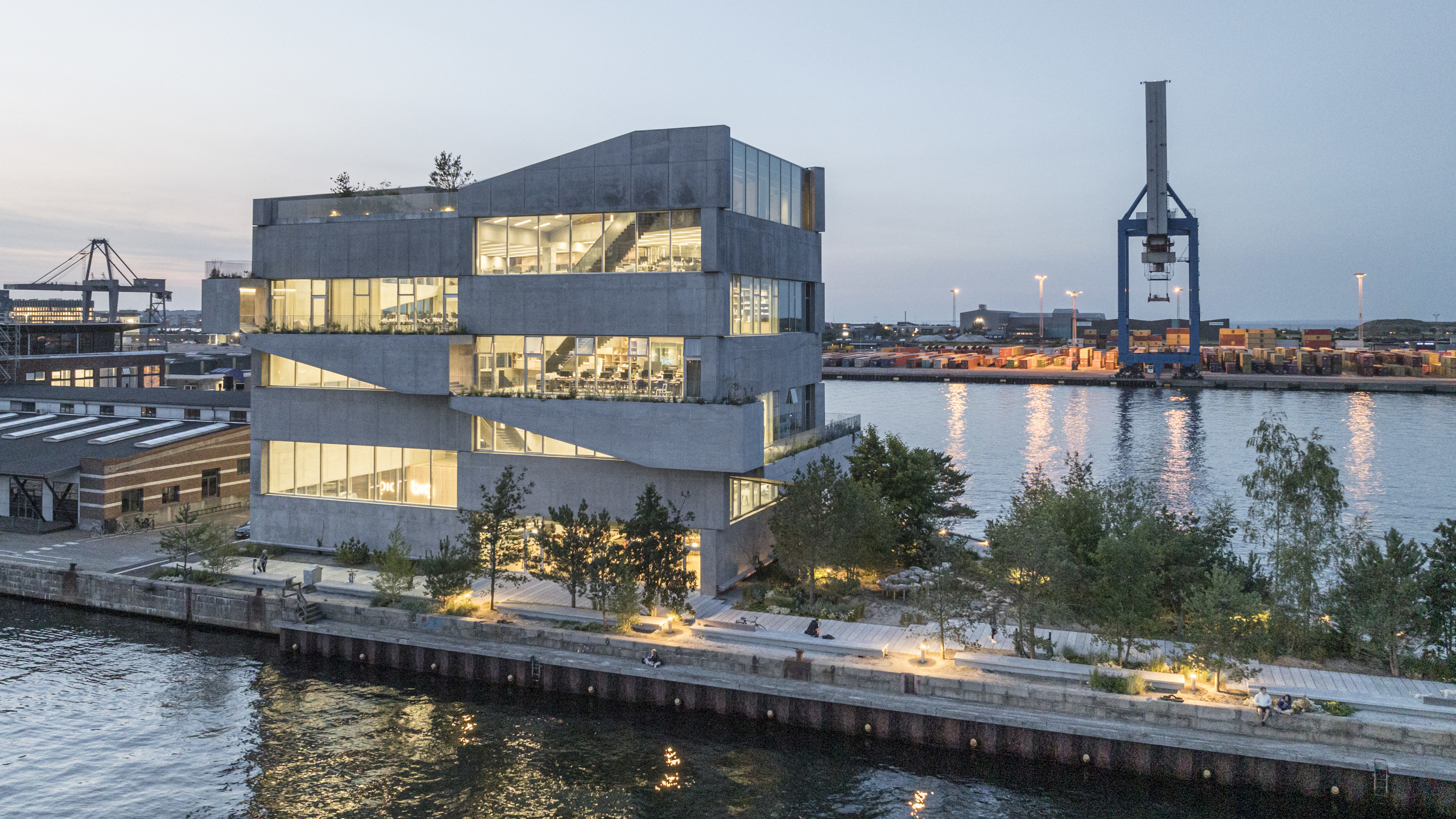 Denmark’s BIG has shaped itself the ultimate studio on the quayside in Copenhagen
Denmark’s BIG has shaped itself the ultimate studio on the quayside in CopenhagenBjarke Ingels’ studio BIG has practised what it preaches with a visually sophisticated, low-energy office with playful architectural touches
By Jonathan Bell
-
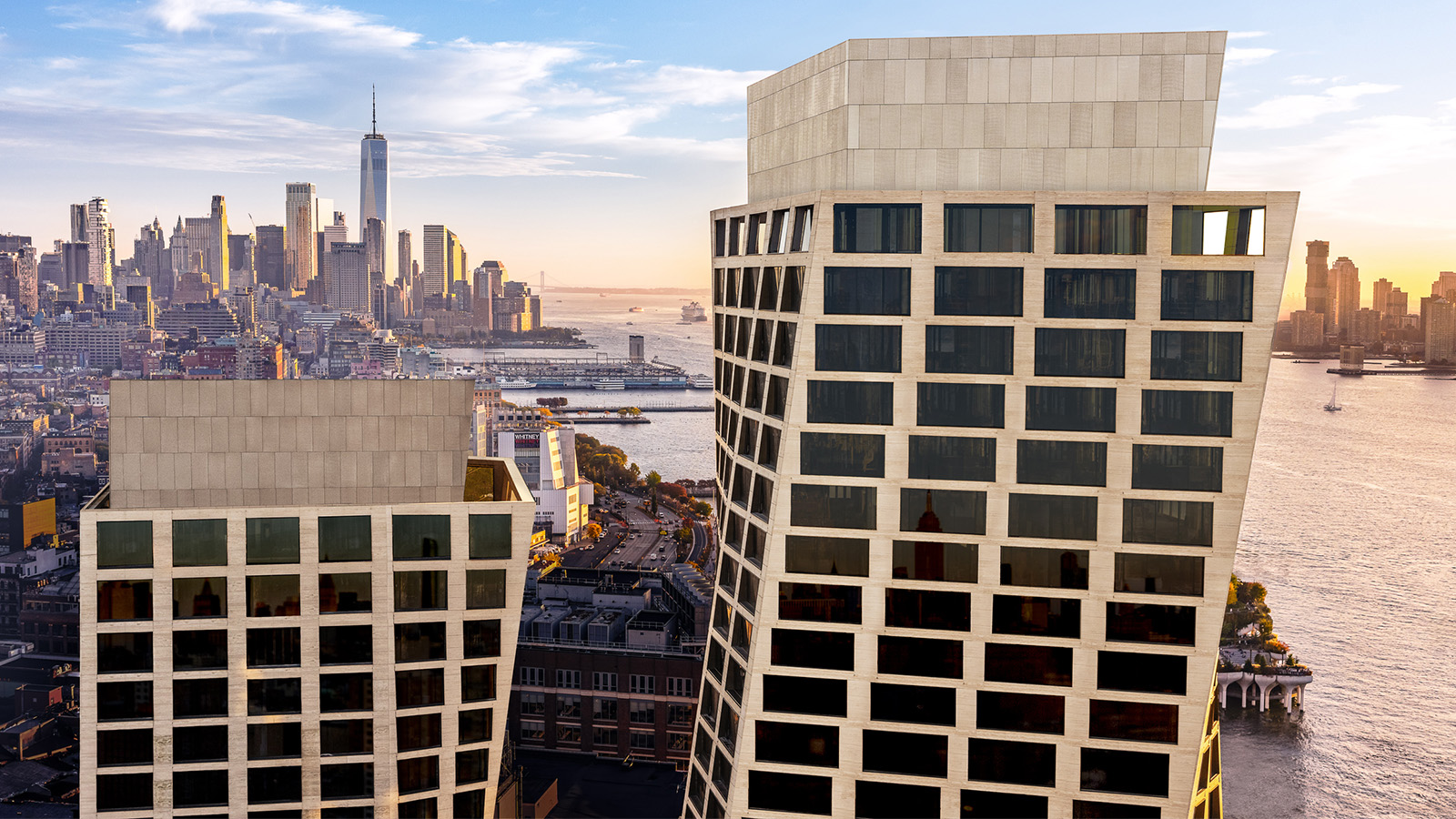 Step inside One High Line's sculptural forms in New York
Step inside One High Line's sculptural forms in New YorkOne High Line, the residential building designed by Bjarke Ingels of BIG with interiors by Gabellini Sheppard and Gilles & Boissier, swirls up into the skyline absorbing its New York City context
By Ellie Stathaki
-
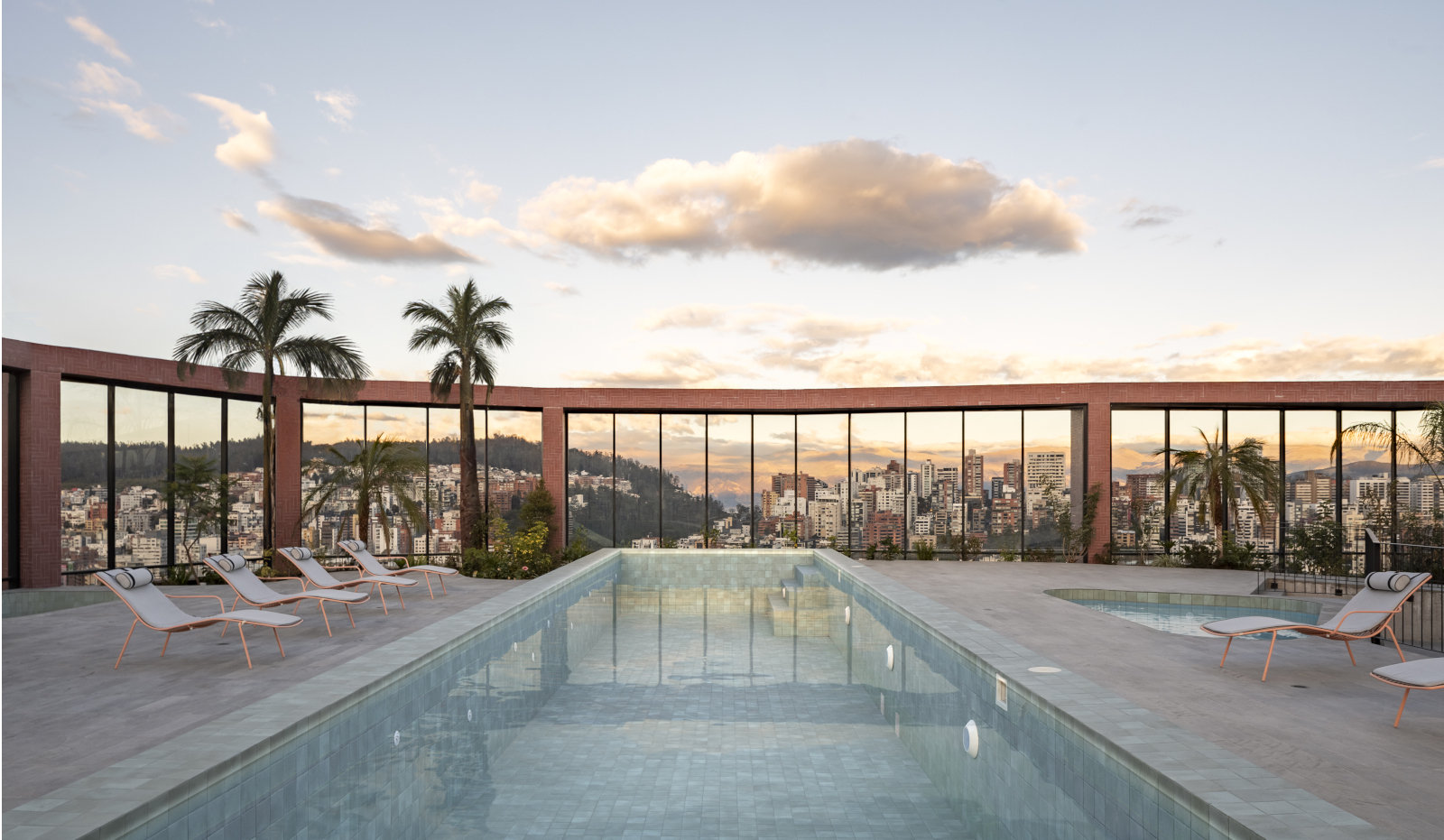 EPIQ's ‘vertical neighbourhood’ is a dynamic design centred on green space and heritage
EPIQ's ‘vertical neighbourhood’ is a dynamic design centred on green space and heritageIn Quito, Ecuador, EPIQ by developer Uribe Schwarzkopf and architect Bjarke Ingels Group (BIG) is a dynamic contemporary build that slots into the cityscape
By Tianna Williams
-
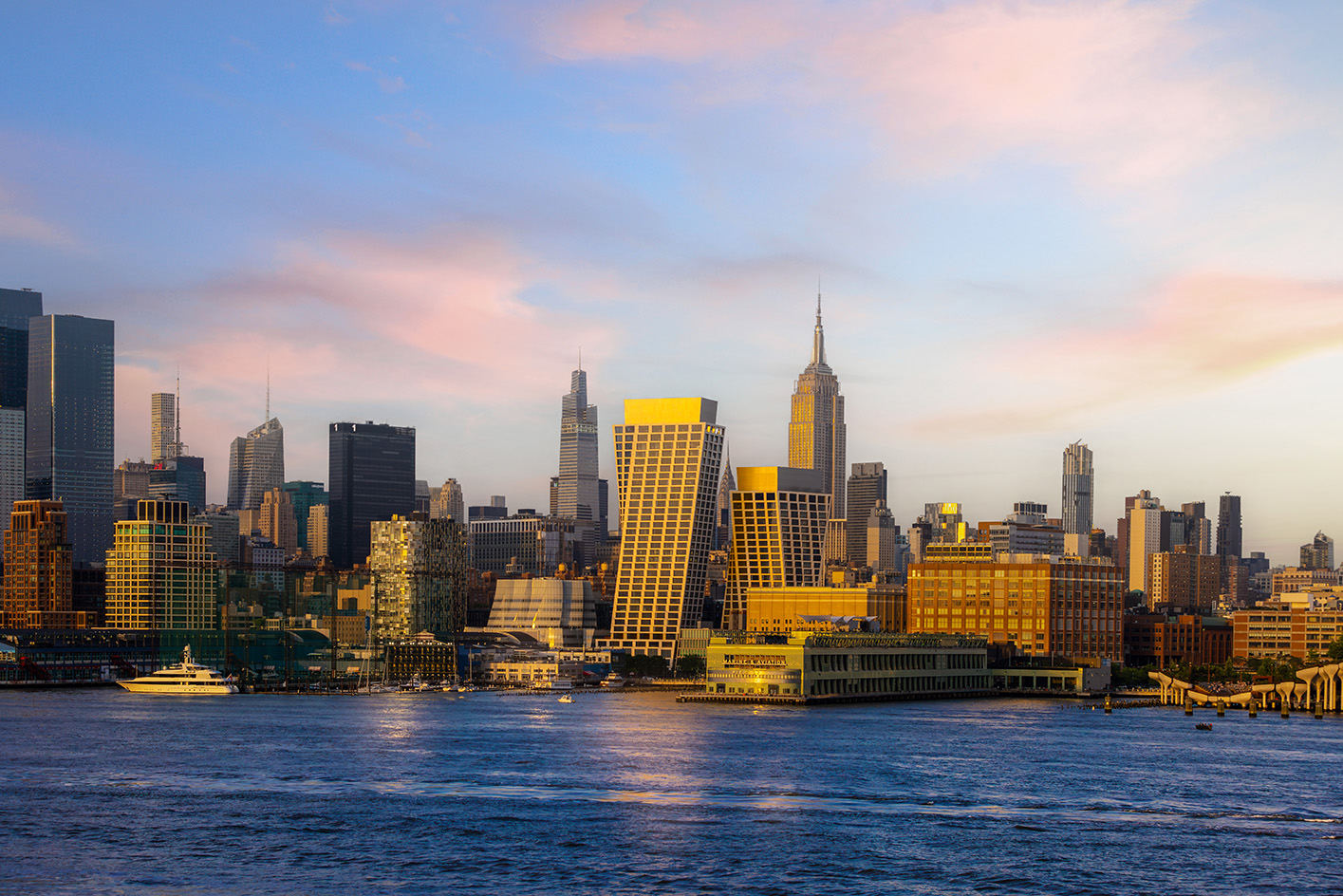 One High Line’s twisting towers by BIG dance in New York
One High Line’s twisting towers by BIG dance in New YorkOne High Line by Bjarke Ingels’ BIG is completed in New York, including a home interior by designer Dan Fink
By Ellie Stathaki
-
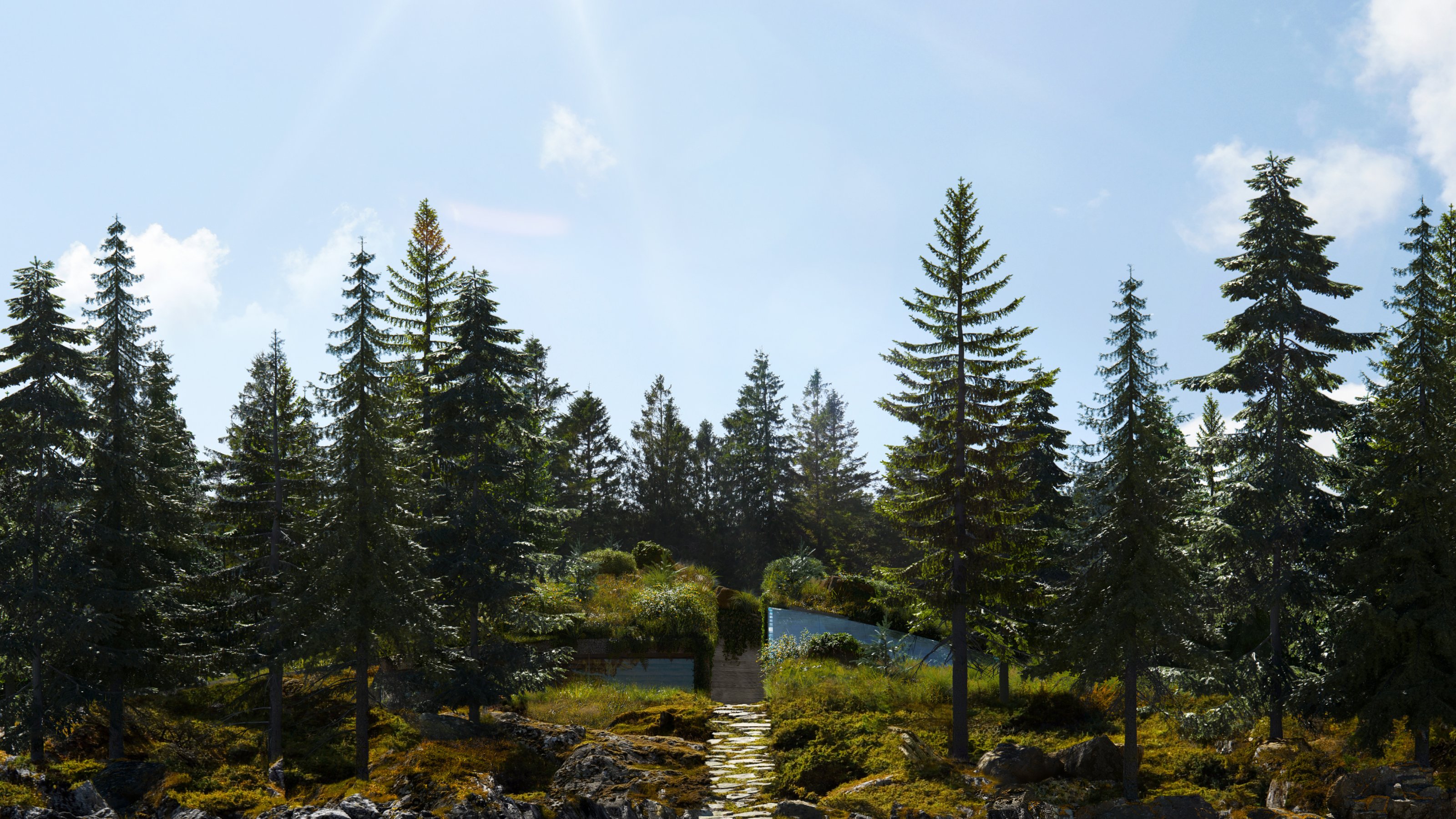 For sale: Designed by Bjarke Ingels, Vollebak Island is both building research lab and radical retreat
For sale: Designed by Bjarke Ingels, Vollebak Island is both building research lab and radical retreatBilled as the ultimate escape from everyday reality, Vollebak Island is the clothing brand’s bold take on a sustainable utopia, as well as a massive self-build project designed by Bjarke Ingels
By Jonathan Bell
-
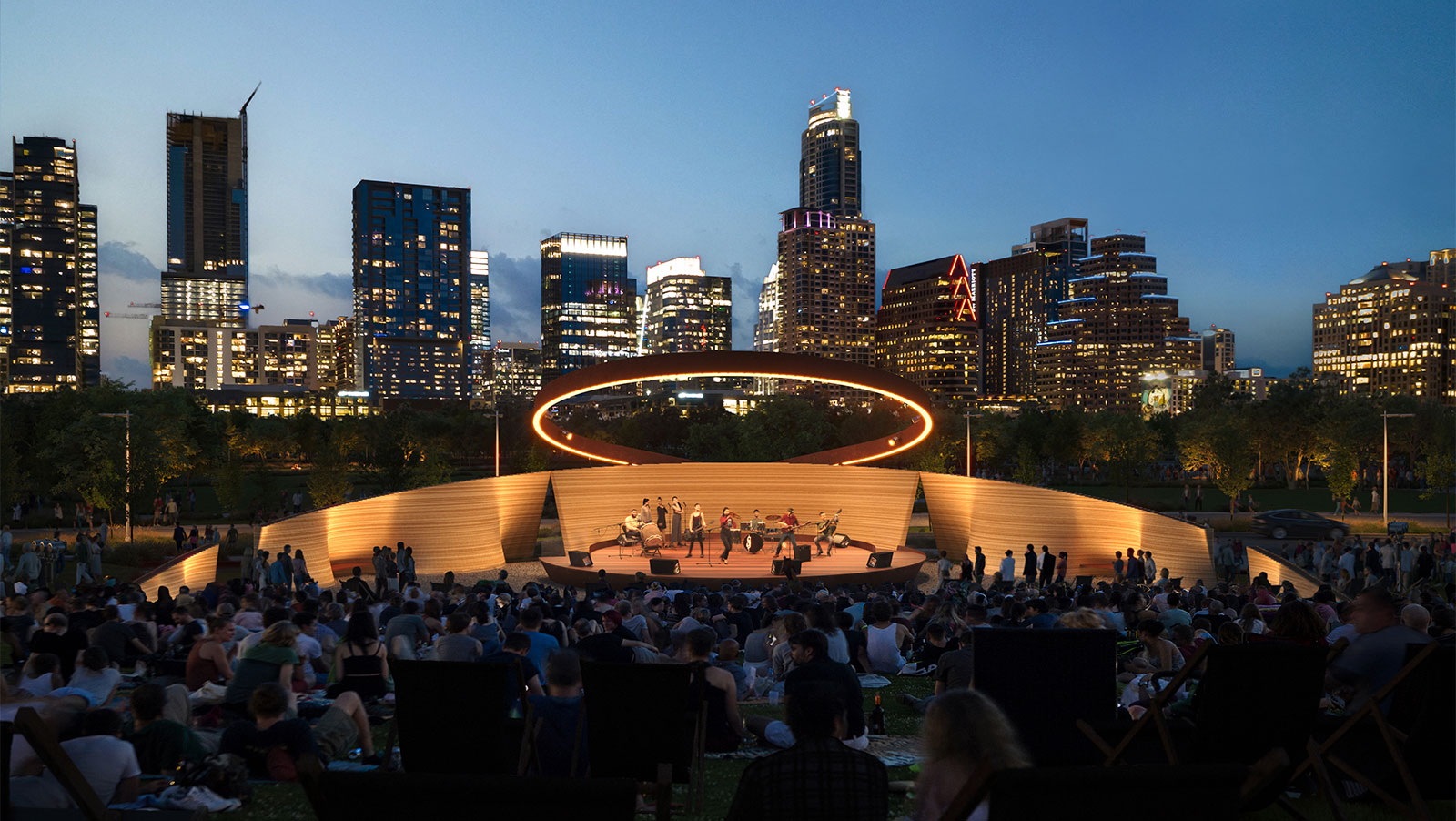 Marfa’s El Cosmico campground hotel is getting a 3D-printed revamp
Marfa’s El Cosmico campground hotel is getting a 3D-printed revampEl Cosmico in Marfa, Texas, is being reimagined by BIG, 3D-printing specialist Icon and hotelier Liz Lambert
By Pei-Ru Keh