V.IB Architecture creates a bold industrial sculpture in Paris
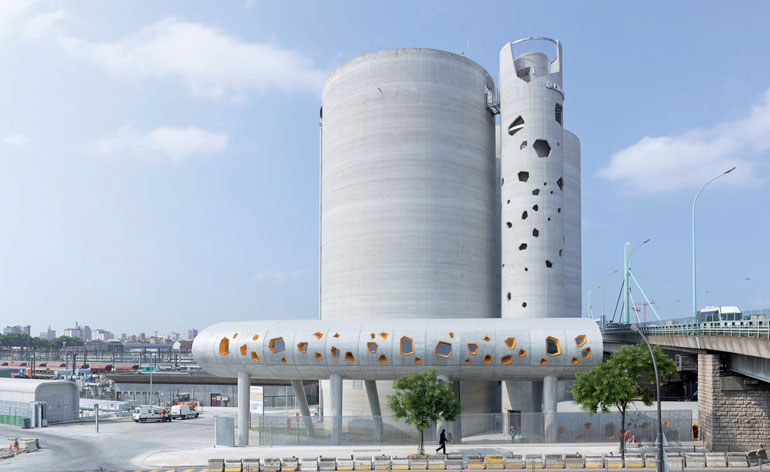
New Parisian cement works Silos 13 is the height of industrial chic. Modern industrial architecture rarely matches the glories of the past. Ever since the high-tech architects sneaked functionalism off the business park and factory floor and transformed it into high-end design for apartments and galleries, the genre has been left wanting, preferring pragmatic and cost-effective banality over triumphal celebration. But the Silos 13 plant is different.
Commissioned by the French company Semapa, which is in charge of Paris' left bank redevelopment project, the new structure houses a works for Ciments Calcia, one of France's main cement producers. After Ciments Calcia gave over its existing distribution centre on the banks of the Seine for urban development in exchange for this site on the edge of Paris' vast Rive Gauche development zone, the challenge was to create a striking building that enhanced the streetscape while still playing an important industrial role.
Paris-based V.IB Architecture was set up in 2013 by Bettina Ballus and Franck Vialet. Commissioned by Semapa to create the new plant, the 20-strong studio decided to use concrete to create a pure industrial sculpture. 'It was obvious that Calcia would prefer materials that promote their people's skills and their business of making and selling cement to erect wonderful buildings around the city,' say Vialet and Ballus. The result is a pair of soaring silos, adjoining a slender concrete service tower containing stairs and a lift.
At ground and first level are two horizontal tubes, housing offices and a quality control centre. These latter structures were prefabricated off-site and have a crazed pattern of punched polygonal windows and slots - picked out with yellow aluminium reveals - to animate the façades and interiors and reference the fragmenting process used in manufacturing the concrete itself.
The silos themselves were originally planned at 50m but planning constraints cut them down to a still-impressive 37m, with a width of 20m. Built up laboriously from slipformed concrete, they rose at a speed of 2.5cm per hour over a three week build. Together, the five silos form a solid concrete composition, placed right up tight against the busy ring road and dramatically lit and shaded to form a major new urban sculpture. 'The project is a whole, it is alive,' say the architects, 'it's a sort of abstraction of bodies rising from the ground and attracting each other into one unique place.'
Up to 80 trucks a day access the new facility, churning out some 400,000 tons of concrete a year. As well as road there's rail access as well - 80% of the clients were located within 30km of the original site for logistical reasons, so the new centre had to at the heart of the transport network. Major industrial works are rarely showcased in central urban areas. By keeping the plant in the city - and making sure it was an aesthetic success - the architects and planners have kept the spirit of mixed use, multi-functional urbanism alive.
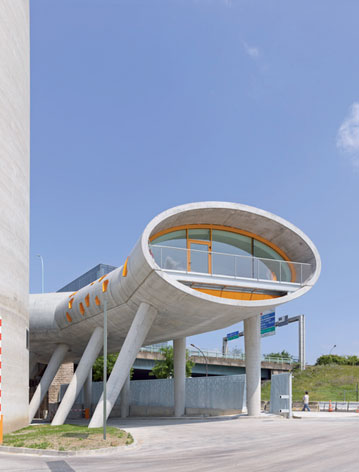
Commissioned by the French company Semapa, which is in charge of Paris' left bank redevelopment project, the new structure houses a works for Ciments Calcia, one of France's main cement producers.
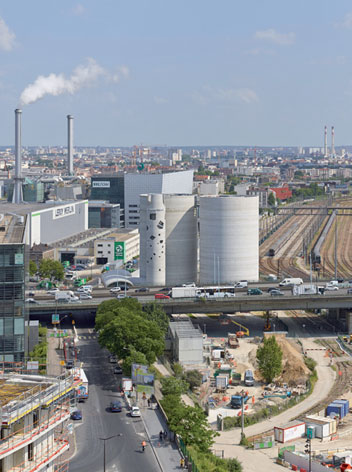
The challenge was to create a striking building that would enhance the streetscape while still playing an important industrial role.
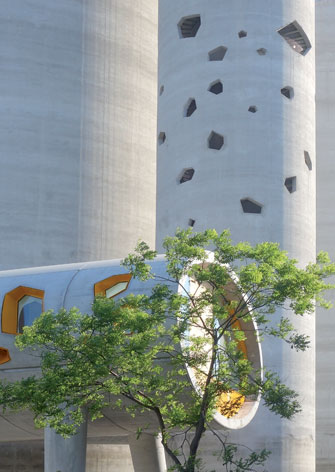
The silos themselves were originally planned at 50m but planning constraints cut them down to a still-impressive 37m, with a width of 20m. Built up laboriously from slipformed concrete, they rose at a speed of 2.5cm per hour over a three week build.
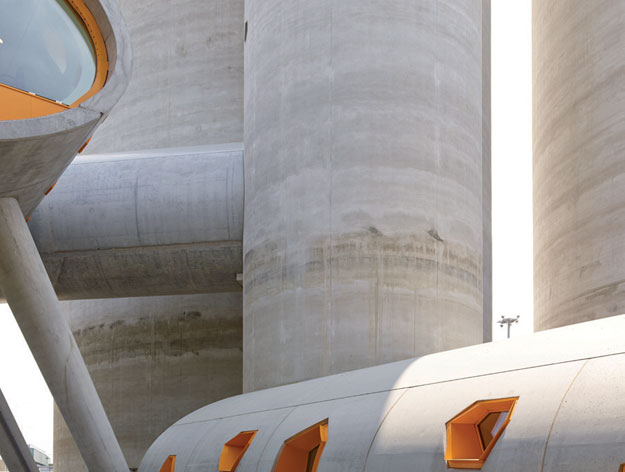
A pair of soaring silos adjoin a slender concrete service tower containing stairs and a lift
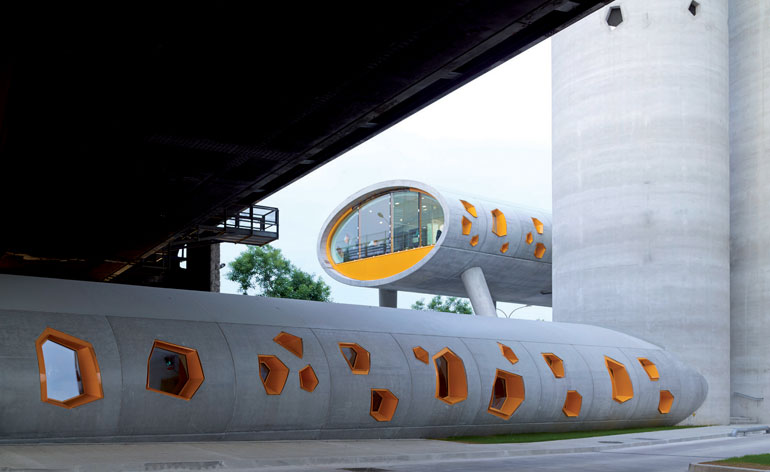
At ground and first level are two horizontal tubes, housing offices and a quality control centre.

The polygonal windows and slots reference the fragmenting process used in manufacturing the concrete itself.
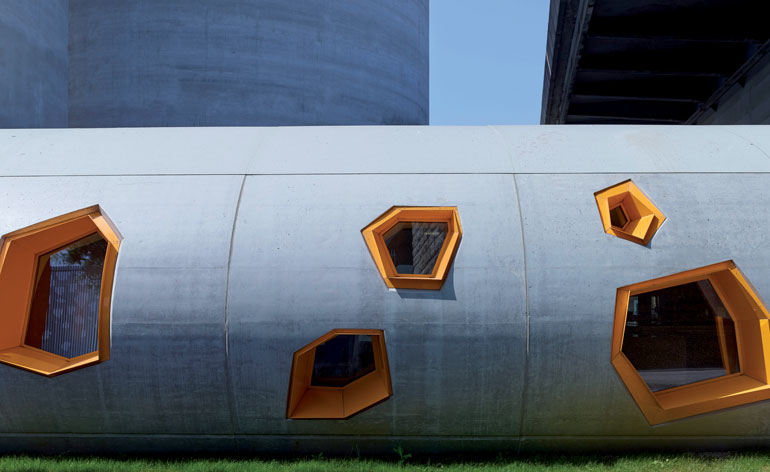
Some of the windows are picked out with yellow aluminium reveals to animate the façades and interiors and reference the fragmenting process used in manufacturing the concrete itself.
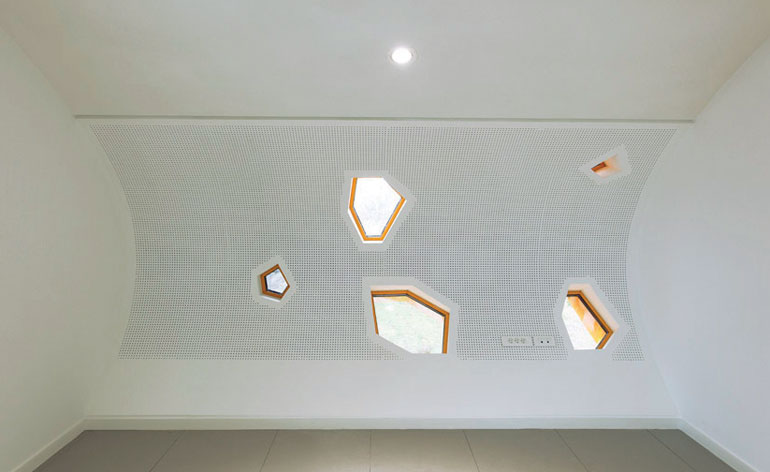
One of the curvaceous interior walls.
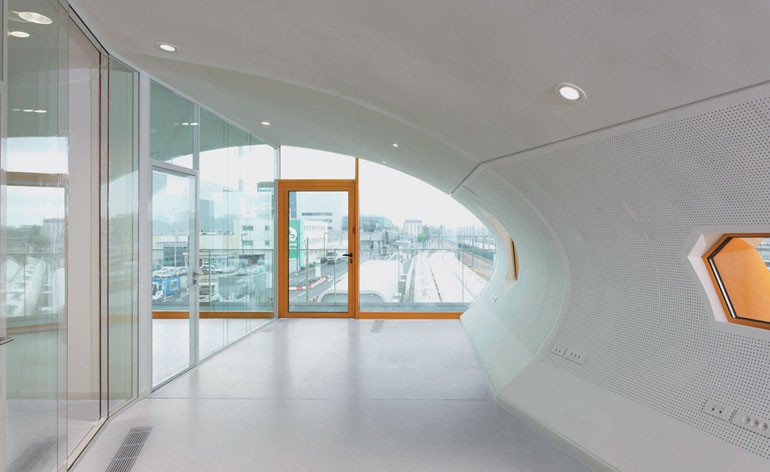
The new centre is located at the heart of the transport network.
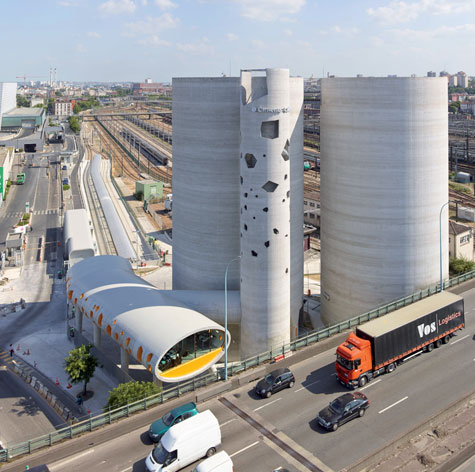
By keeping the plant in the city - and making sure it was an aesthetic success - the architects and planners have kept the spirit of mixed use, multi-functional urbanism alive.
Wallpaper* Newsletter
Receive our daily digest of inspiration, escapism and design stories from around the world direct to your inbox.
Jonathan Bell has written for Wallpaper* magazine since 1999, covering everything from architecture and transport design to books, tech and graphic design. He is now the magazine’s Transport and Technology Editor. Jonathan has written and edited 15 books, including Concept Car Design, 21st Century House, and The New Modern House. He is also the host of Wallpaper’s first podcast.
-
 Tour the best contemporary tea houses around the world
Tour the best contemporary tea houses around the worldCelebrate the world’s most unique tea houses, from Melbourne to Stockholm, with a new book by Wallpaper’s Léa Teuscher
By Léa Teuscher
-
 ‘Humour is foundational’: artist Ella Kruglyanskaya on painting as a ‘highly questionable’ pursuit
‘Humour is foundational’: artist Ella Kruglyanskaya on painting as a ‘highly questionable’ pursuitElla Kruglyanskaya’s exhibition, ‘Shadows’ at Thomas Dane Gallery, is the first in a series of three this year, with openings in Basel and New York to follow
By Hannah Silver
-
 Australian bathhouse ‘About Time’ bridges softness and brutalism
Australian bathhouse ‘About Time’ bridges softness and brutalism‘About Time’, an Australian bathhouse designed by Goss Studio, balances brutalist architecture and the softness of natural patina in a Japanese-inspired wellness hub
By Ellie Stathaki
-
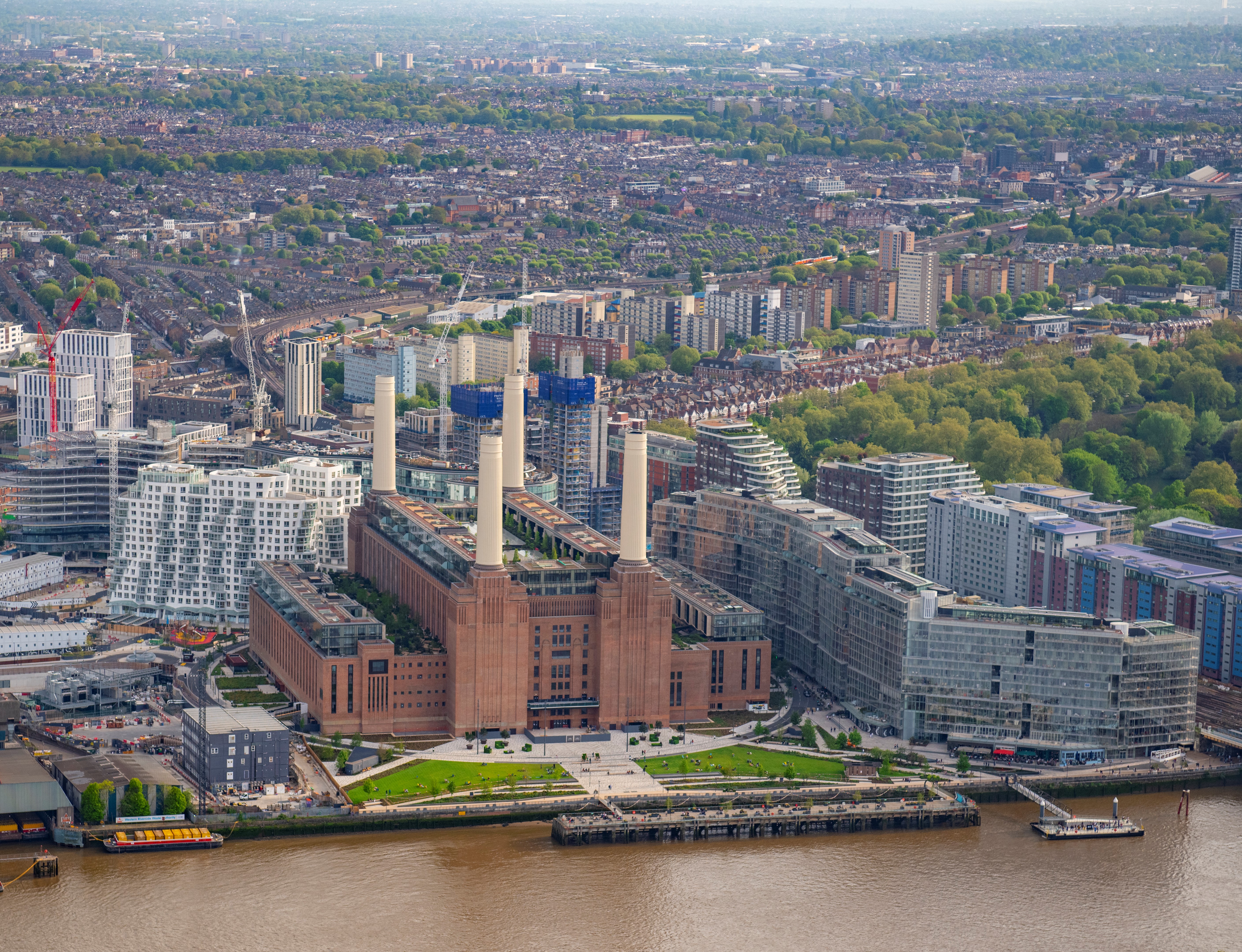 Battersea Power Station redesign heralds new era for London landmark
Battersea Power Station redesign heralds new era for London landmarkWe tour the freshly redesigned Battersea Power Station, a legendary piece of London architecture and its growing, new urban hub
By Ellie Stathaki
-
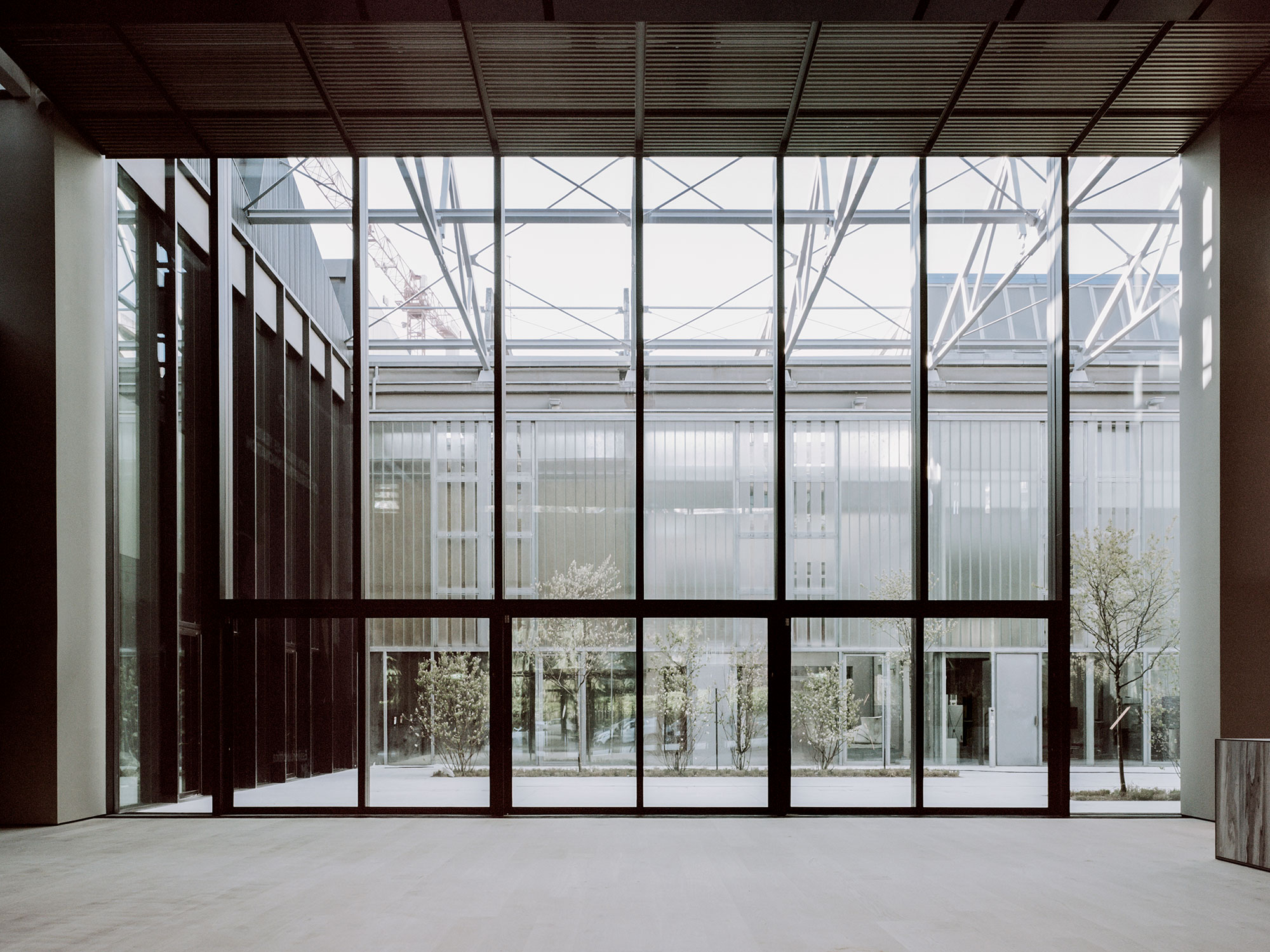 Minimalism and transparency rule at Luxottica’s Digital Factory in Milan
Minimalism and transparency rule at Luxottica’s Digital Factory in MilanLuxottica's Digital Factory by Milan-based architects Park Associati is the latest addition to the city's via Tortona neighbourhood
By Ellie Stathaki
-
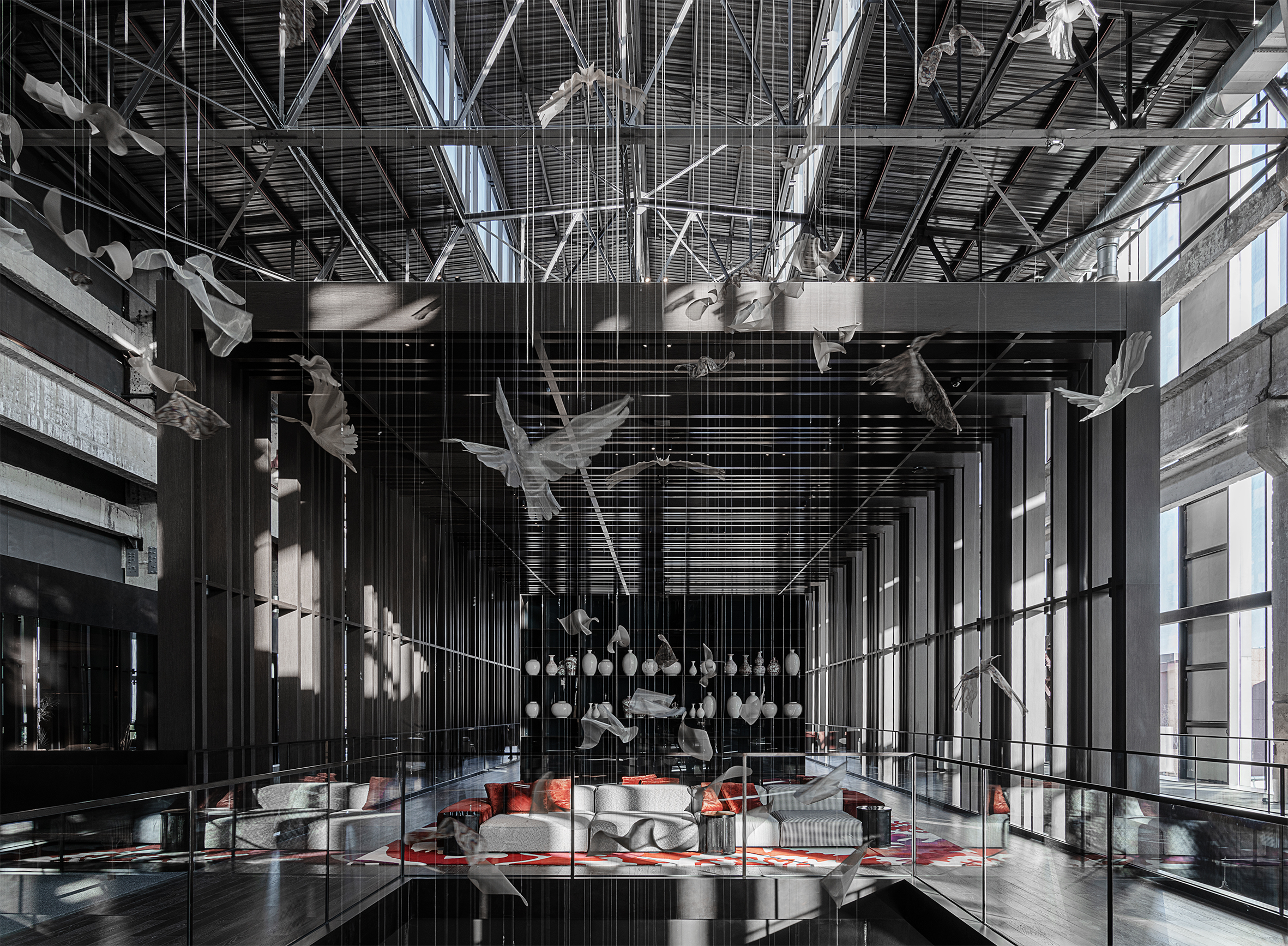 Shangri-La Shougang Park: industrial building turned fantastical hotel
Shangri-La Shougang Park: industrial building turned fantastical hotelLissoni & Partners has designed Shangri-La Shougang Park, a new hotel in Beijing that reimagines industrial architecture for the hospitality world
By Nasra Abdullahi
-
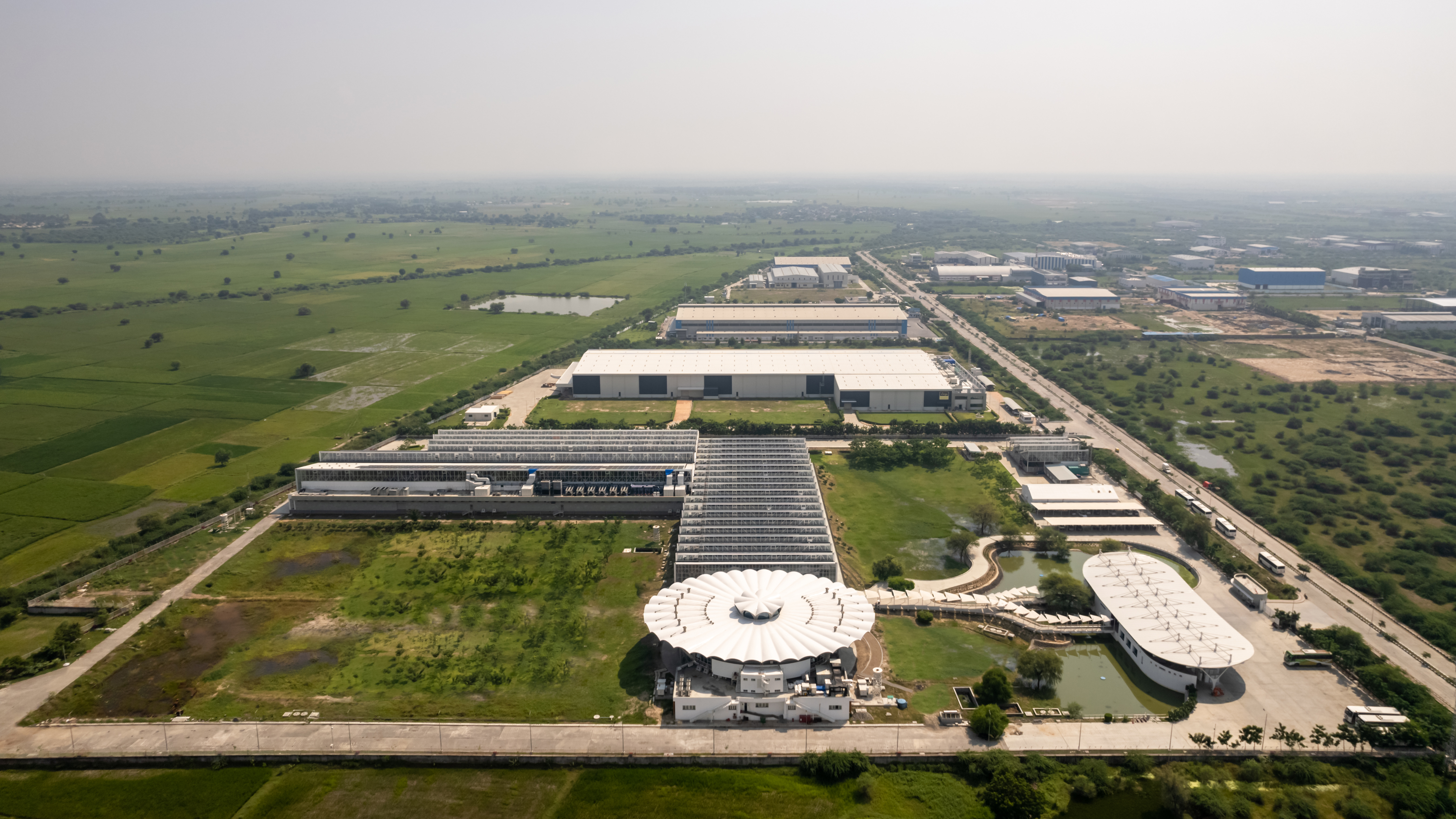 Studio Saar’s modern industrial facility in India reimagines factory architecture
Studio Saar’s modern industrial facility in India reimagines factory architectureThe new Secure factory in Sanand by Studio Saar brings industrial architecture to the 21st century
By Ellie Stathaki
-
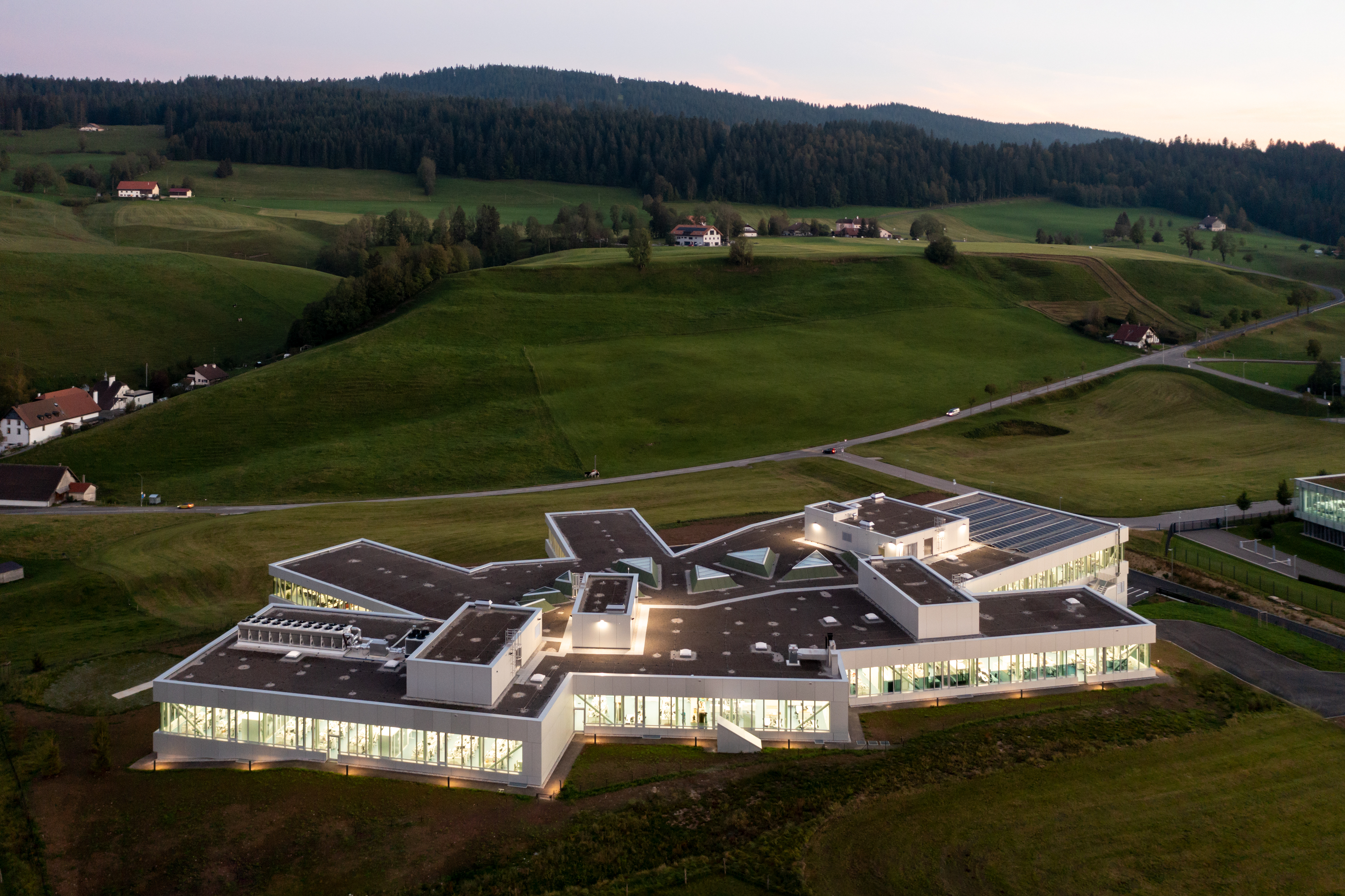 Audemars Piguet factory completes in the Jura mountains
Audemars Piguet factory completes in the Jura mountainsKuník de Morsier architects is behind the brand new addition to the Audemars Piguet headquarters complex in Switzerland, the Manufacture des Saignoles
By Ellie Stathaki
-
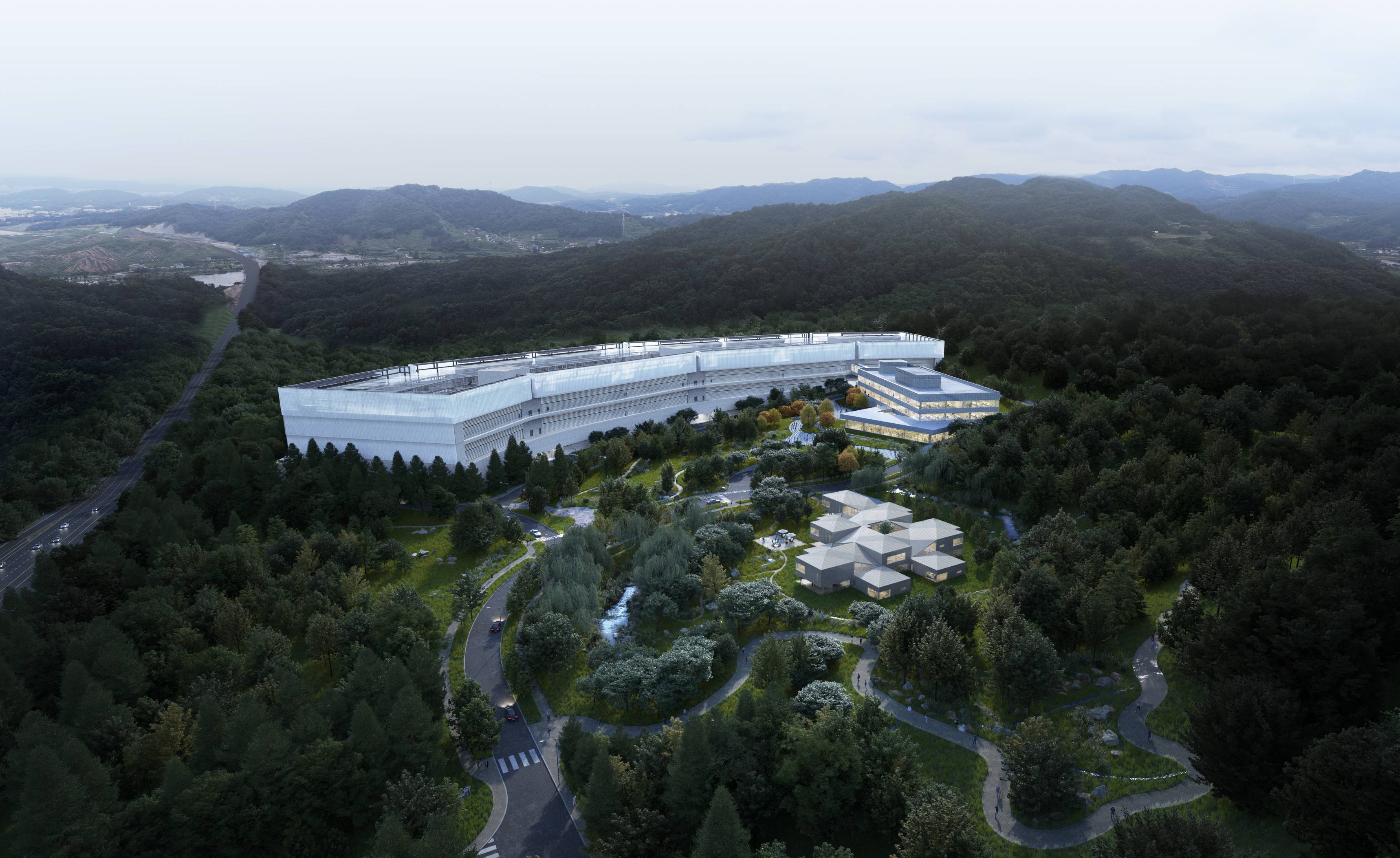 Data centre architecture and innovation explored in London exhibition
Data centre architecture and innovation explored in London exhibition‘Power House: the architecture of data centres’ is a new London exhibition exploring the design of these often overlooked, but increasingly commonplace infrastructure buildings
By Jonathan Bell
-
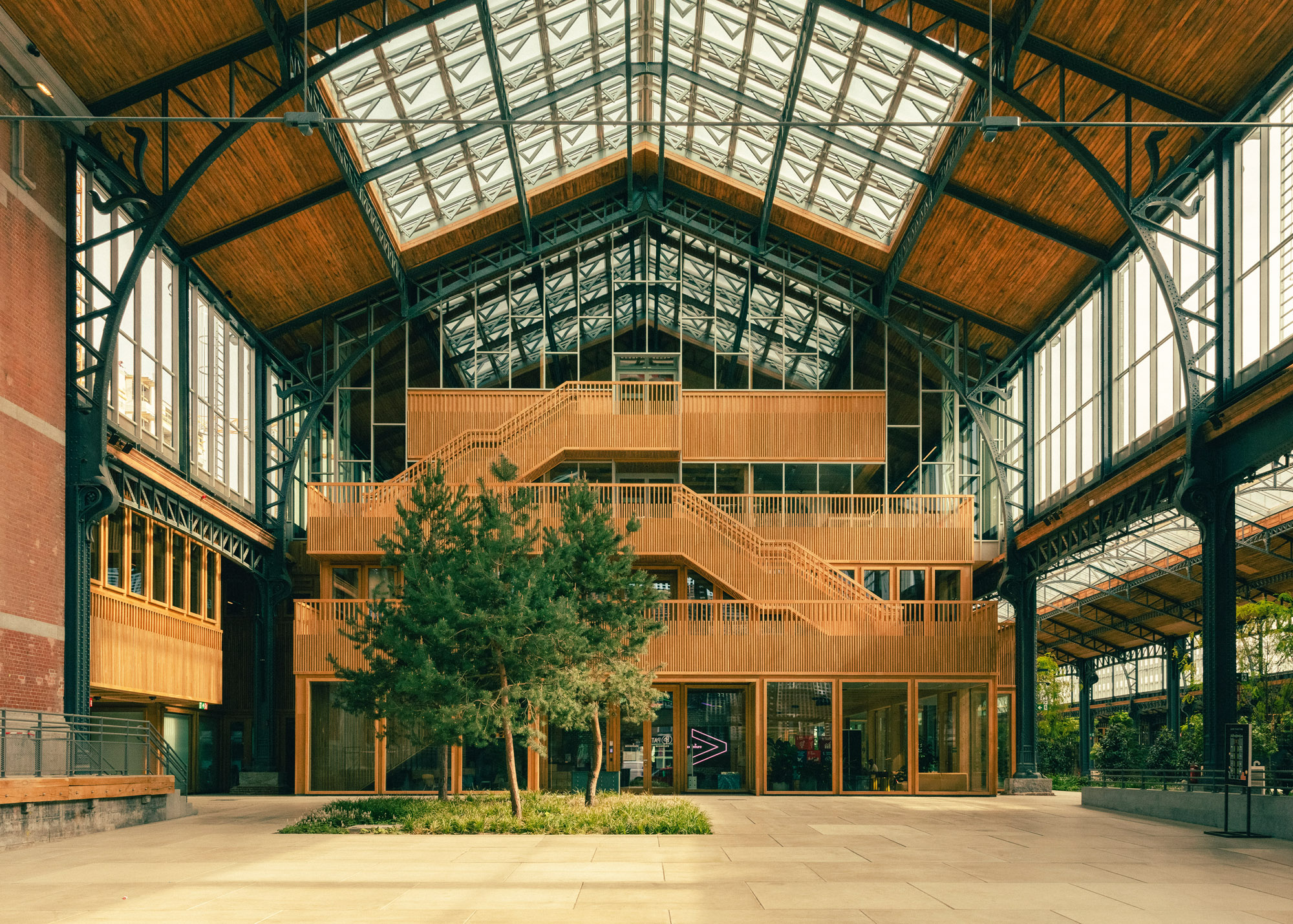 Tour & Taxis’ sustainable reimagining in Brussels
Tour & Taxis’ sustainable reimagining in BrusselsTour & Taxis, a former mail facility in Brussels, is reimagined as an eco-led, mixed-use quarter by Belgian developer Extensa and an array of leading architects
By Ewa Effiom
-
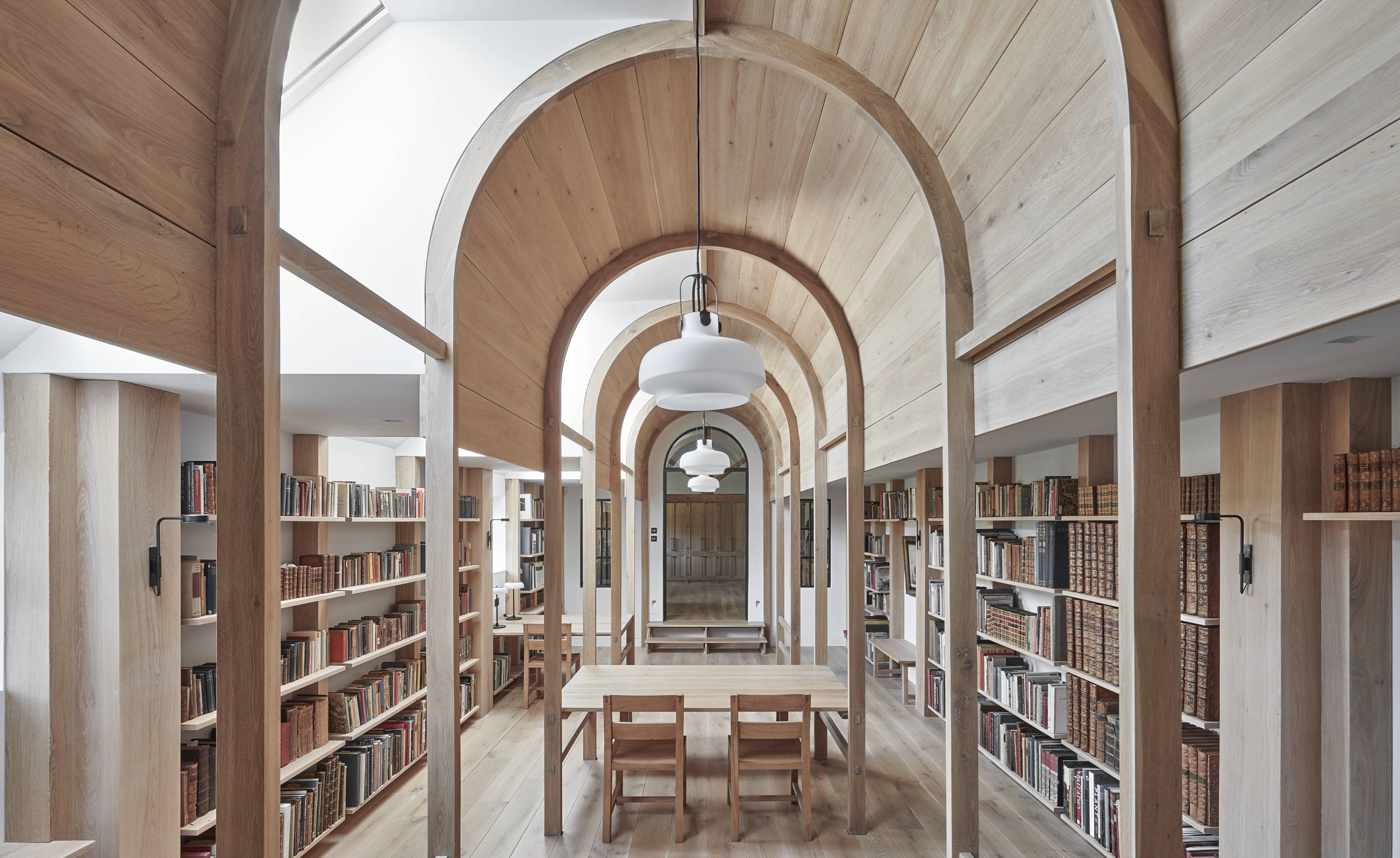 Aidan Crawshaw transforms cowshed into modern library
Aidan Crawshaw transforms cowshed into modern libraryA cowshed and farm storage building has been transformed into a modern library for a private book collection in Dorset, courtesy of Crawshaw Architects
By Jonathan Bell