Villa CP by Zest Architecture: a former farmhouse is transformed into a sustainable holiday home in Spain
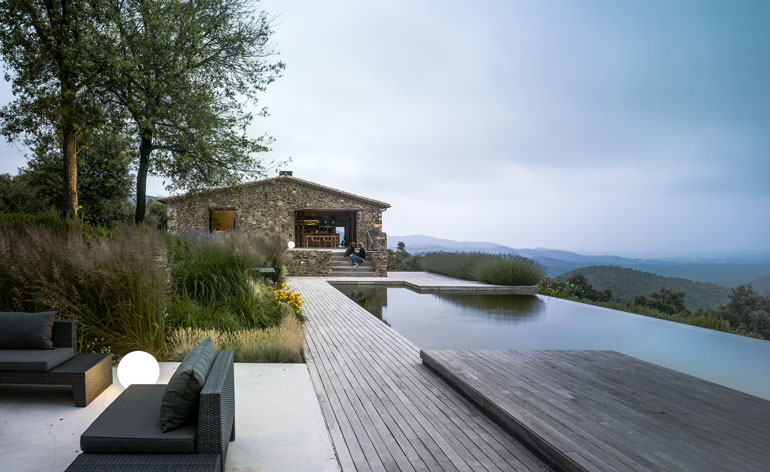
Perched on a hill in a National Park in Girona, Villa CP is a family holiday home designed by Catalan firm Zest Architecture. Created for a client with a sharp eye for design, this project is a worthy addition to the architects’ portfolio of sustainable buildings.
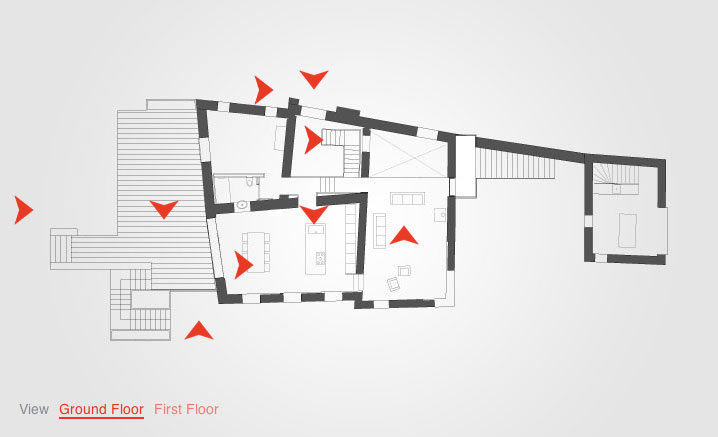
Take an interactive tour of Villa CP
By acquiring a decaying farmhouse whose rustic original appearance had to be retained by law, the client sought to create a home that would be ‘at one with nature’. The architects seized the opportunity and rebuilt the original stone walls to the same aesthetic, while inserting a new corten steel structure in the hollowed interior.
The stone façade has striking large openings with protruding rusted steel-framed windows, capturing incredible views over the landscape of cork trees and the Mediterranean sea beyond. The choice of contrasting materials extends to the house’s interiors, where clay, steel, and wood are balanced together to create a unique atmosphere.
Due to its original design, the house’s walls are not straight. To offset these angles, the architects’ interventions were deliberately orthogonal - an example of this being the sculptural staircase that connects the two levels. Another unique space in the house is a spa-like outdoor wet room, lit by a punctuated steel façade that lets the light playfully in.
The house comprises two floors: the bedrooms are located on the lower level, which is partially sunk into the hill's slope, and the ‘social’ areas - the kitchen, dining, and living room - were placed upstairs. The façade on the upper floor opens onto a carefully landscaped garden with a terrace and an infinity swimming pool, filtered by plants and gravel. The villa’s other key sustainable features include the use of locally-sourced cork insulation, clay finishes in the interior, and geothermal heating and cooling.
The project is sustainable in its construction and longevity thanks to a careful choice of materials. Zest Architecture designed a family holiday home that harmoniously juxtaposes old and new styles in line with the surrounding nature and environment. This restoration project also serves as the inspiration for the architects’ installation at the 'Time Space Existence' collateral event at the Venice Architecture Biennale at Palazzo Mora.
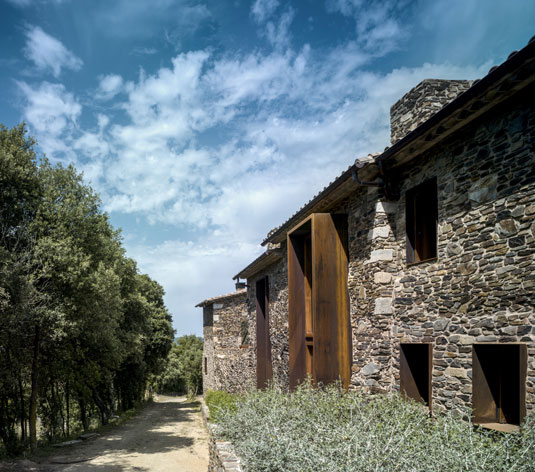
Making use of a decaying farmhouse, the architects have retained the building's original rustic qualities, while creating a healthy co-existence with the natural environs
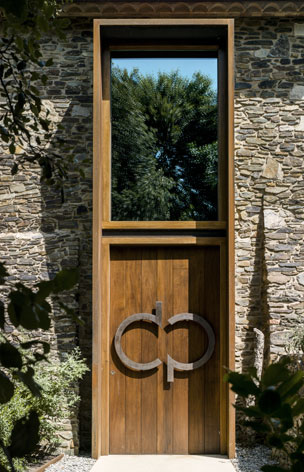
The home balances steel, wood and stone to create a warm atmosphere inside and out
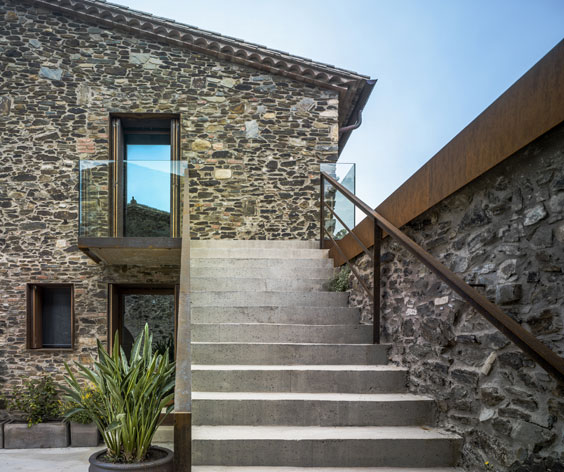
The contrasting materials represent notions of old and new, with modern clean cut glass juxtaposing the property's rustic stone walls
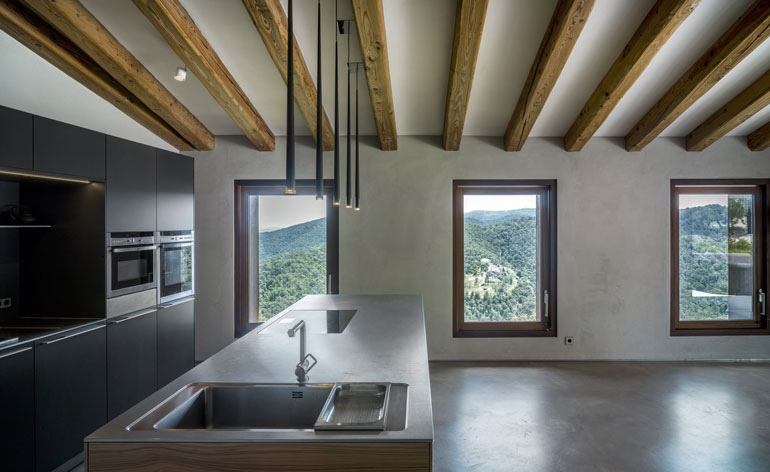
Zest Architects have created a family holiday home that subtly merges original structures with modern appliances
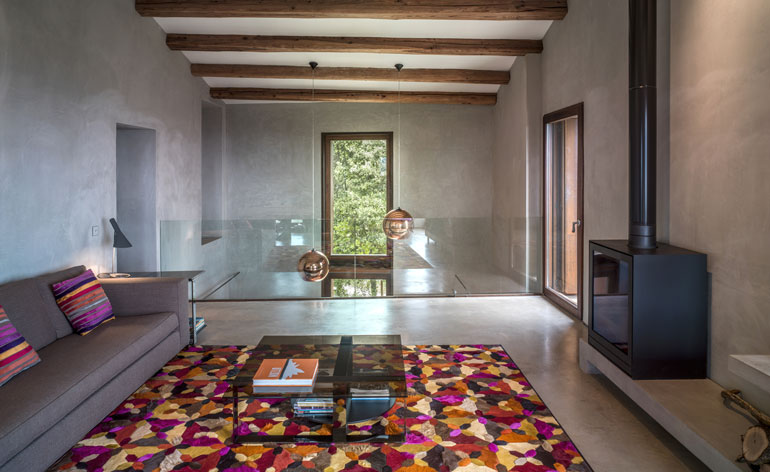
Comprising two floors, the house's 'social' areas - including the living room - are situated on the upper floor of the home
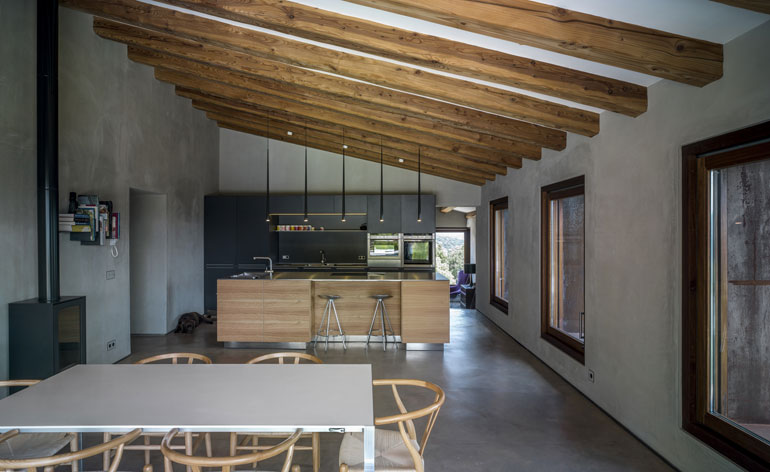
The kitchen takes its place on the first floor of the property, while the lower floor - partially sunk into the hillside - houses the bedrooms
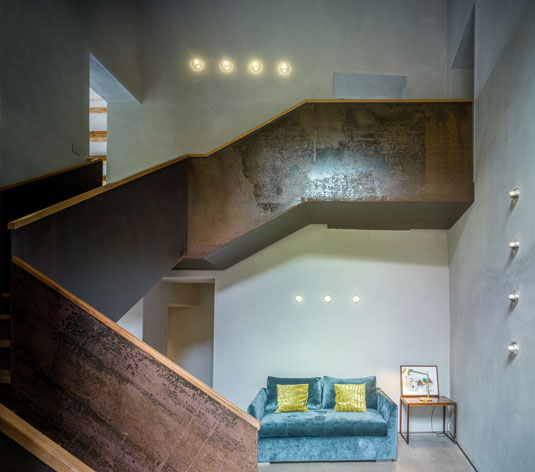
The sculptural staircase that connects the two levels has been designed to work around the original, uneven walls of the former farmhouse
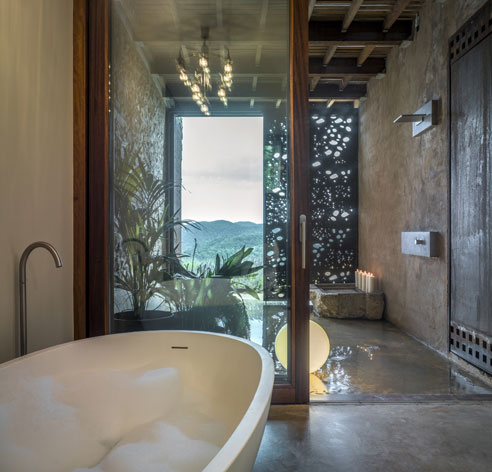
The spa-like outdoor wet room is lit by natural light that seeps in through a punctuated steel façade
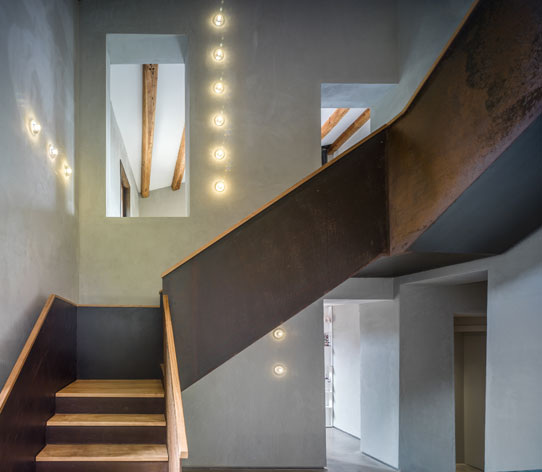
The home's sustainable features include the clay finished walls that coat the interior
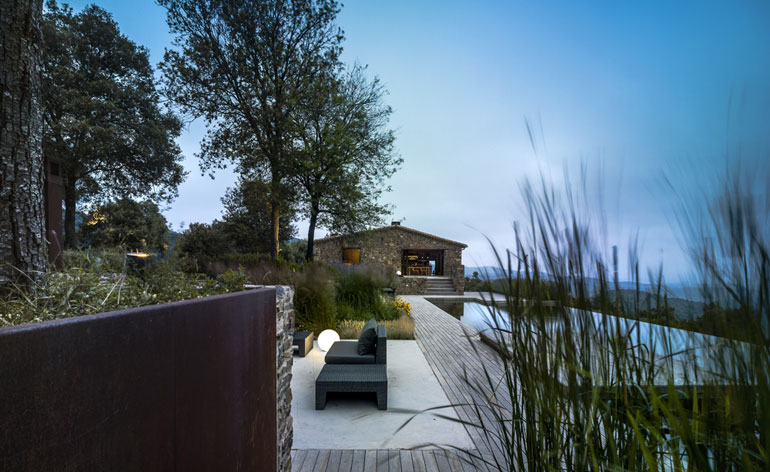
The façade on the upper floor opens onto a landscaped garden, terrace and pool
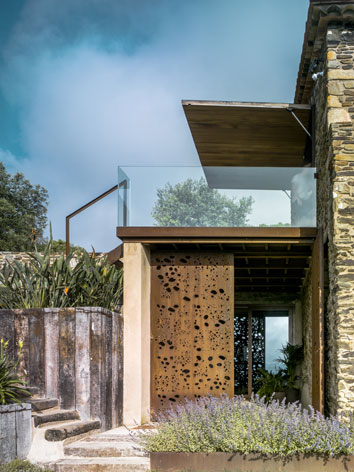
Working with the formation of the hilly landscape, the holiday abode adjusts and sinks into the contours of its natural enviroment
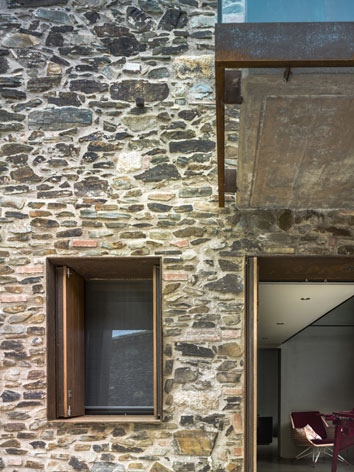
The walls of the property have been rebuilt with a new corten steel structure inserted into the hollow interior, while carefully retaining its original farmhouse aesthetic
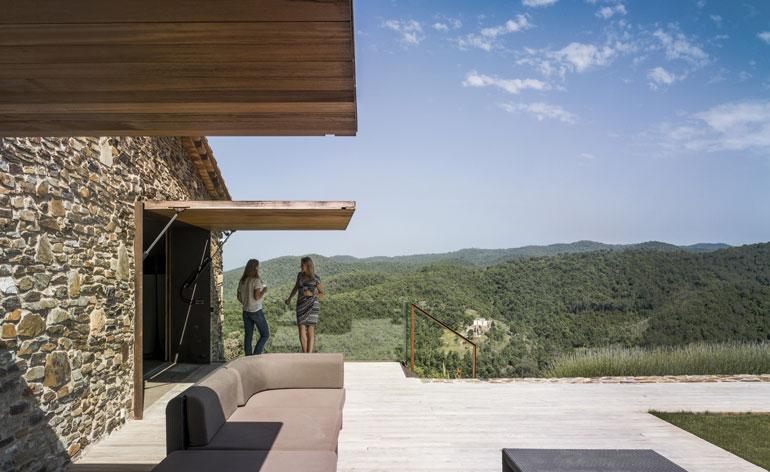
The house itself doubles as an impressive viewing platform for the breathtaking views of the surrounding landscape
Receive our daily digest of inspiration, escapism and design stories from around the world direct to your inbox.
-
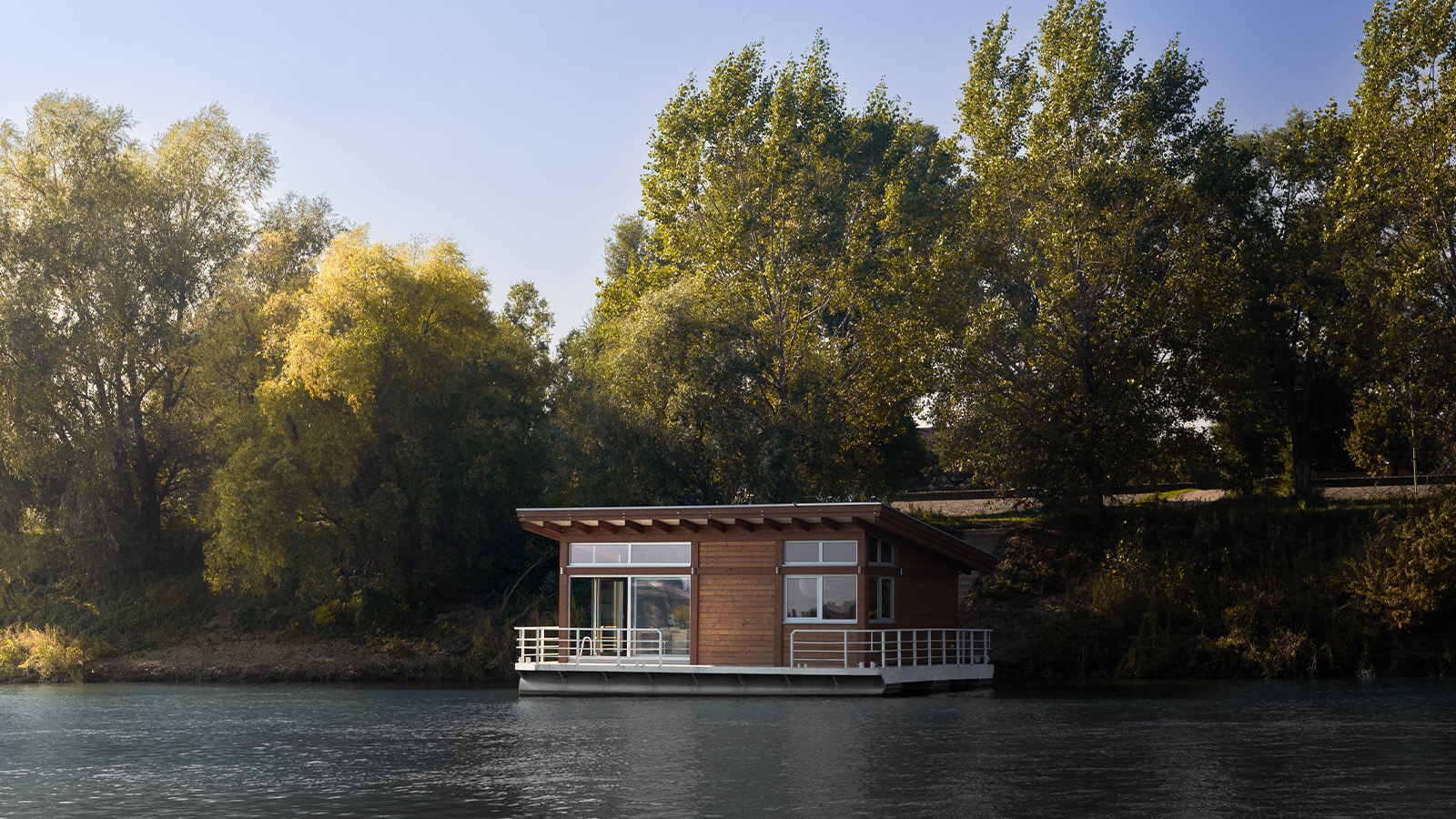 This floating river cabin in Serbia is a peaceful haven inspired by old shipyards
This floating river cabin in Serbia is a peaceful haven inspired by old shipyardsThis Sava River cabin, a floating design by Aleksandar Stanković, is an intimate home, perfect for leisurely afternoons, cold water swimming and weekend stays
-
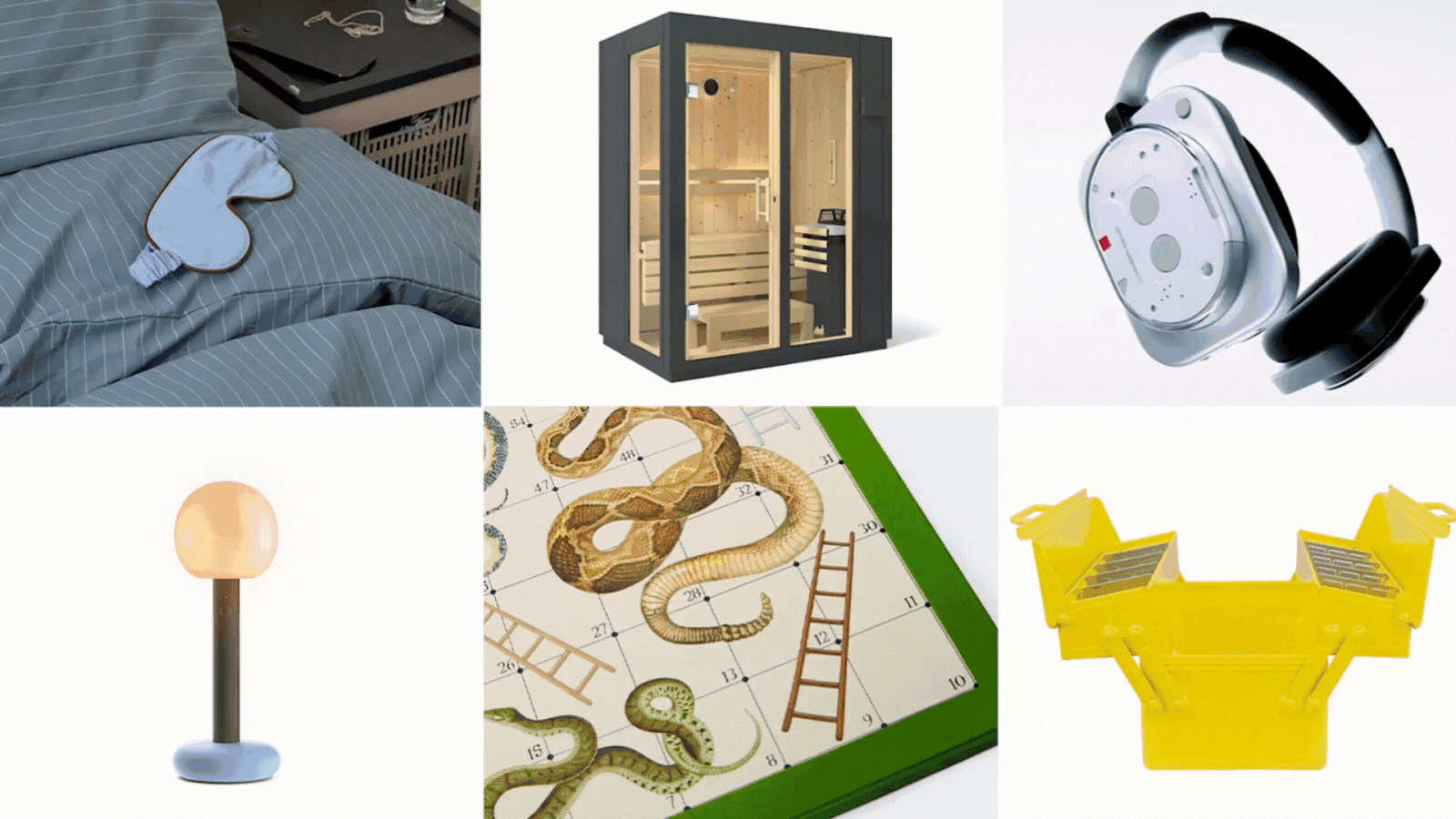 2026 horoscope: design for every star sign
2026 horoscope: design for every star signFor the Wallpaper* 2026 horoscope, we asked Italian astrologist Lumpa what the stars have in store for the year ahead, and what design objects each sign will need to face the new year
-
 The White House faced the wrecking ball. Are these federal buildings next?
The White House faced the wrecking ball. Are these federal buildings next?Architects and preservationists weigh in on five buildings to watch in 2026, from brutalist icons to the 'Sistine Chapel' of New Deal art
-
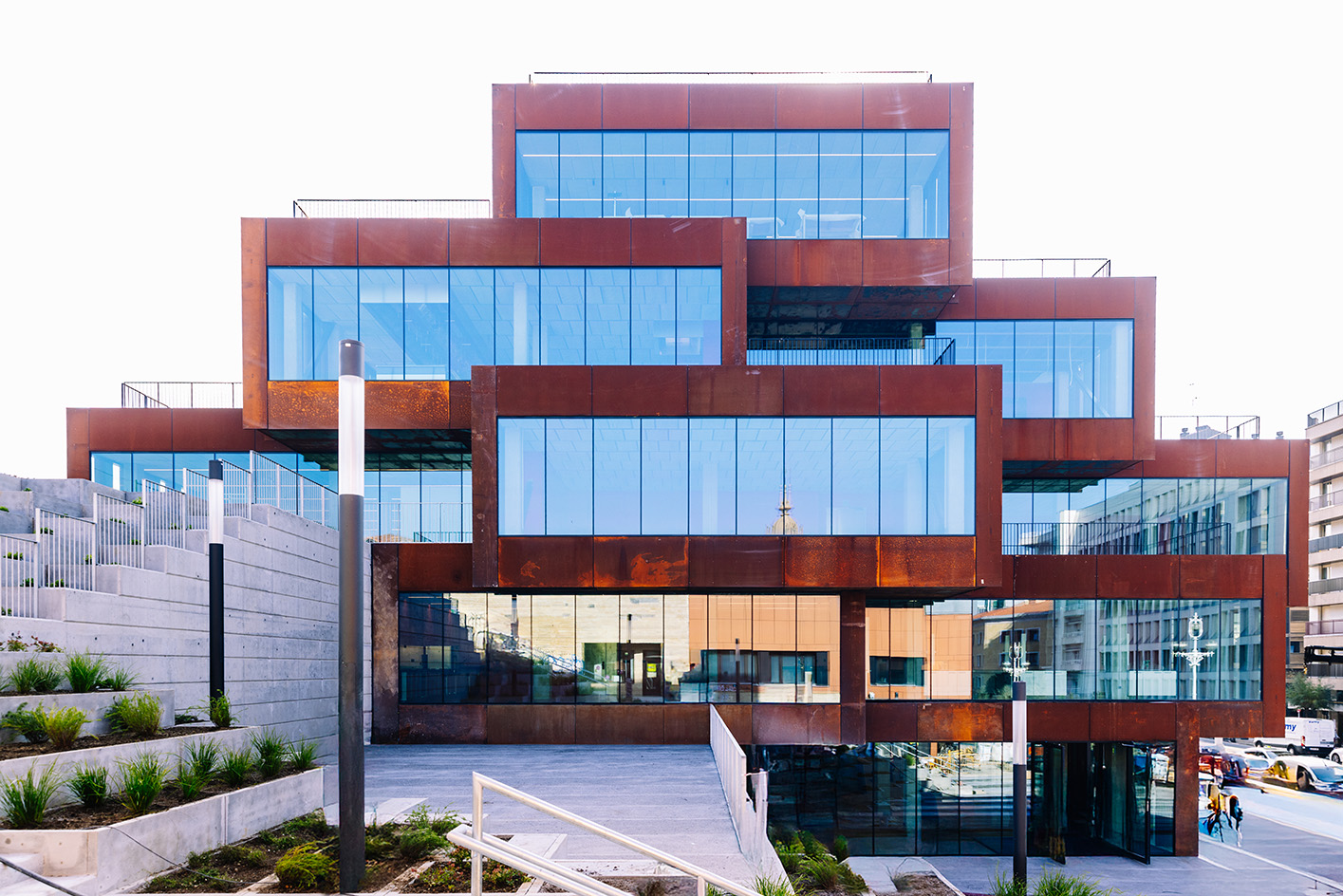 In the heart of Basque Country, Bjarke Ingels unveils a striking modular building devoted to culinary research
In the heart of Basque Country, Bjarke Ingels unveils a striking modular building devoted to culinary researchSee what the architect cooked up for the Basque Culinary Center in San Sebastián, Spain
-
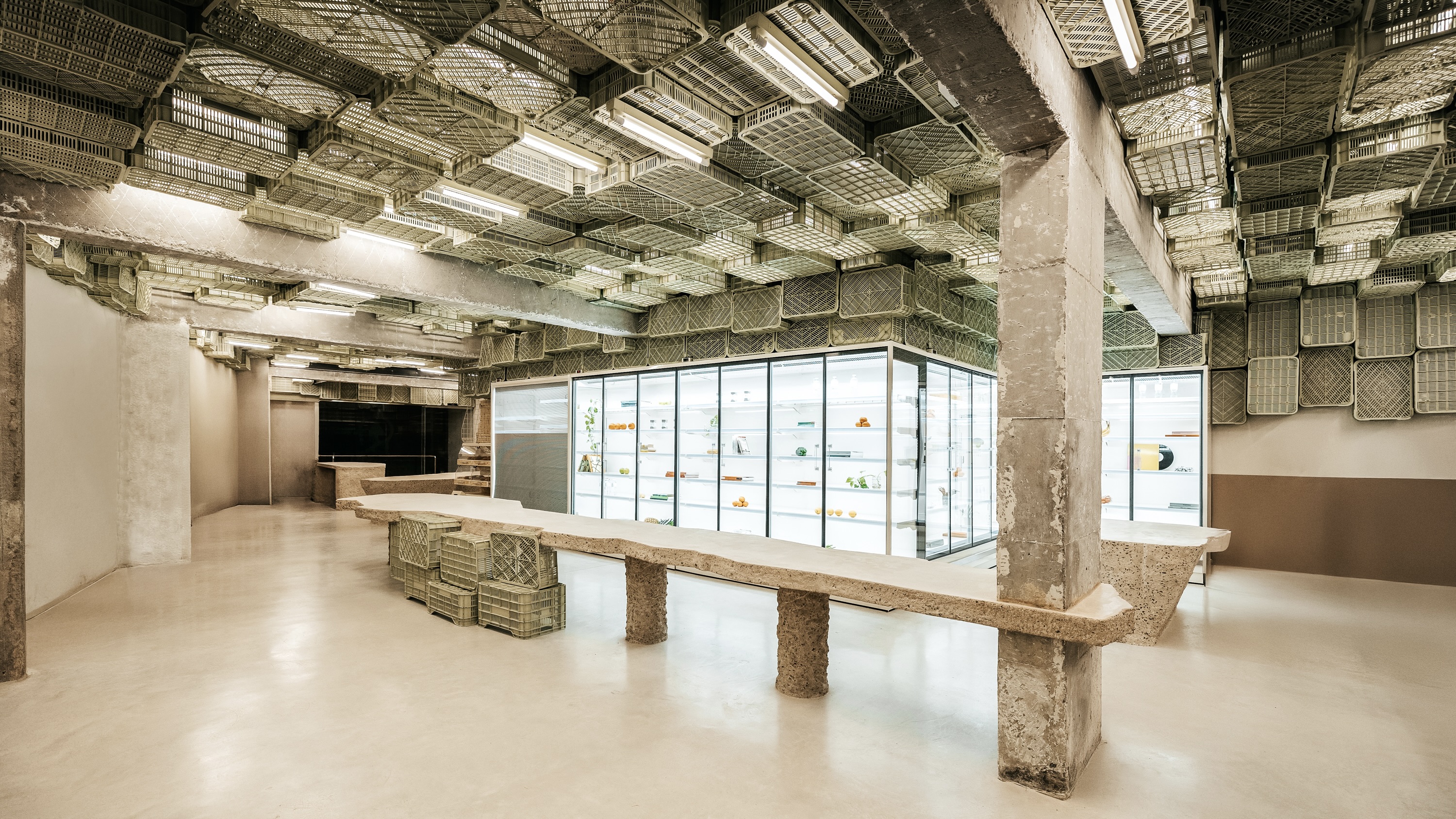 Spice up the weekly shop at Mallorca’s brutalist supermarket
Spice up the weekly shop at Mallorca’s brutalist supermarketIn this brutalist supermarket, through the use of raw concrete, monolithic forms and modular elements, designer Minimal Studio hints at a critique of consumer culture
-
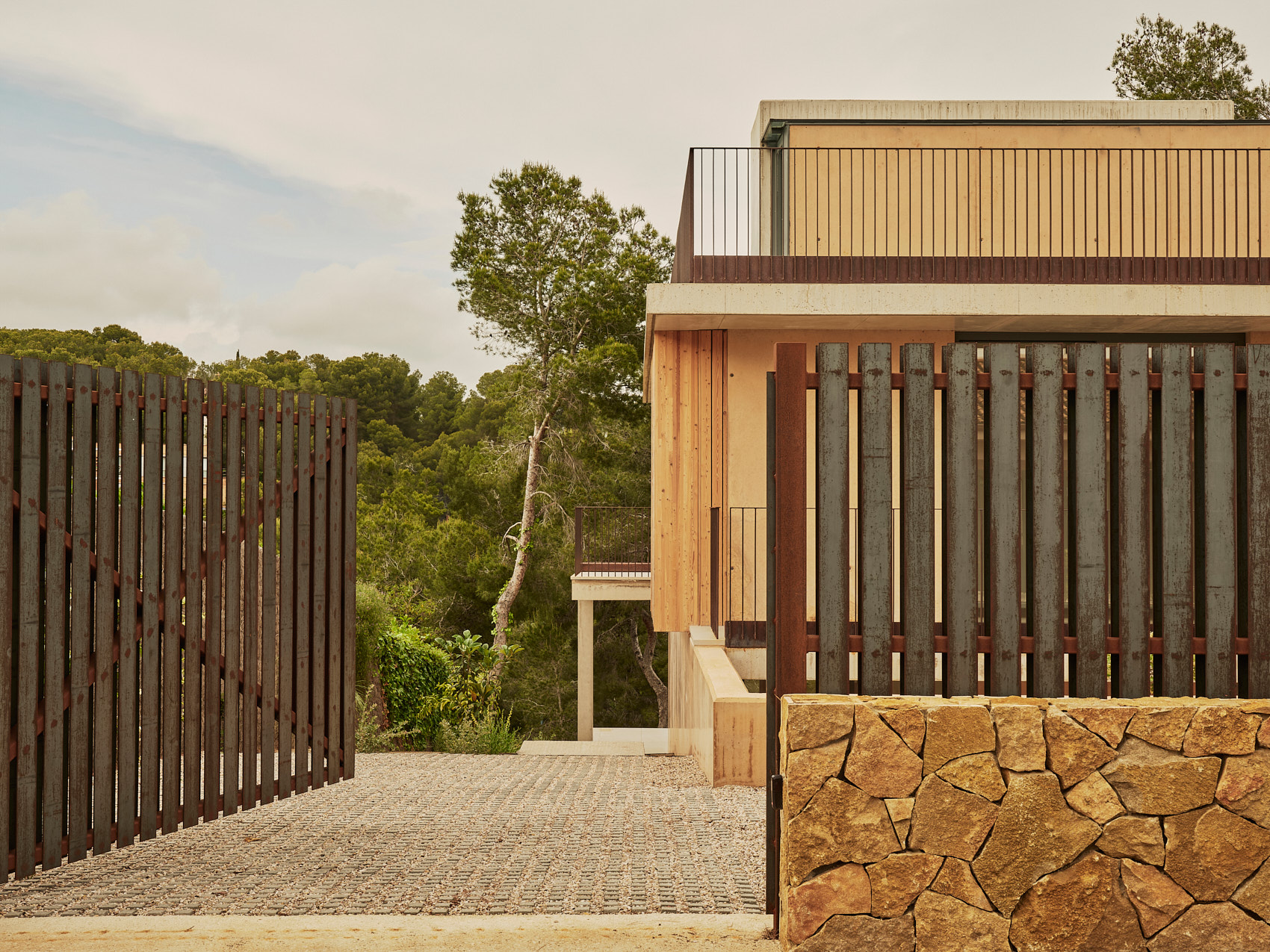 A Spanish house designed to ‘provide not just shelter, but a tangible, physical experience’
A Spanish house designed to ‘provide not just shelter, but a tangible, physical experience’A Spanish house outside Tarragona creates a tangible framework for the everyday life of a couple working flexibly in the digital world
-
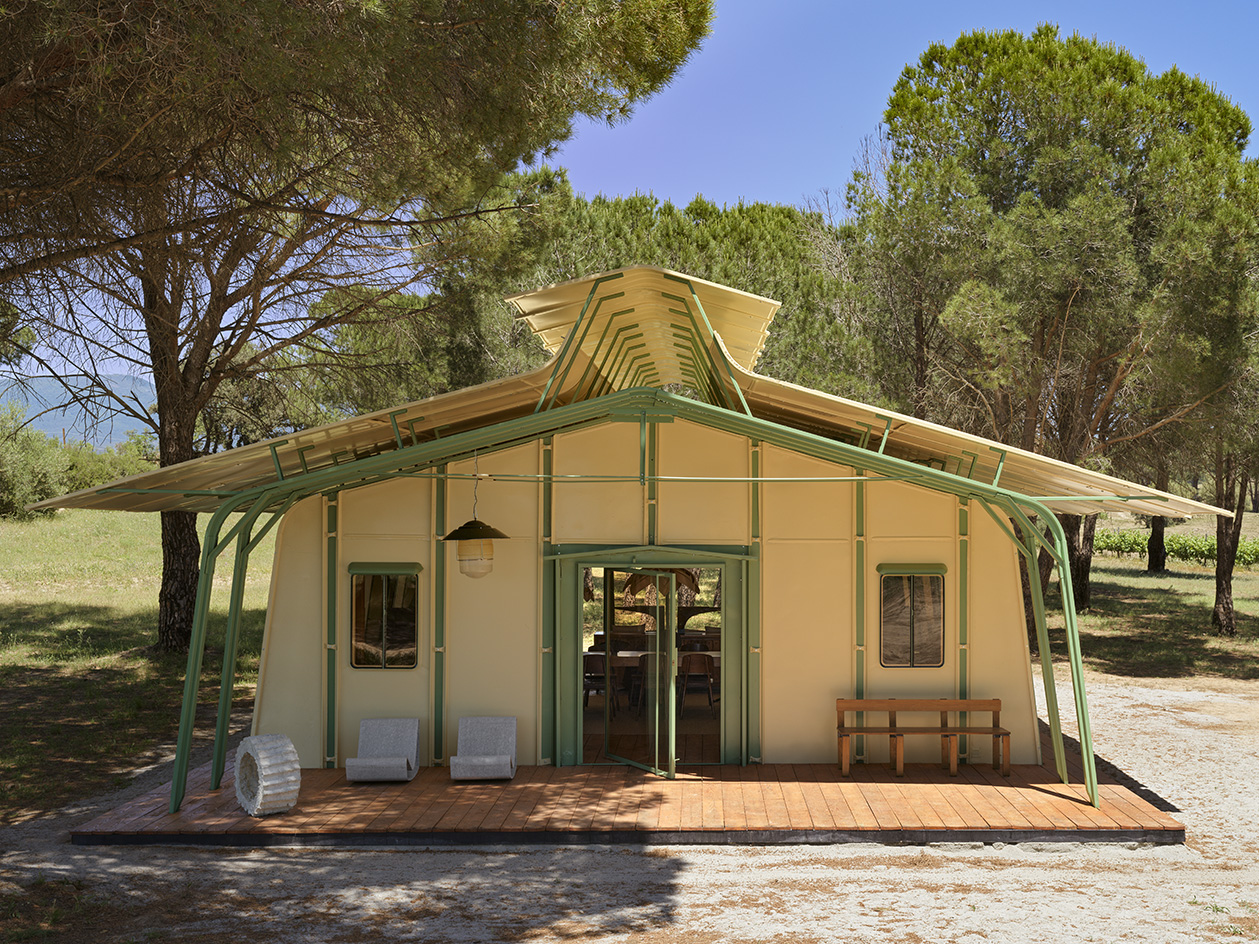 Meet Ferdinand Fillod, a forgotten pioneer of prefabricated architecture
Meet Ferdinand Fillod, a forgotten pioneer of prefabricated architectureHis clever flat-pack structures were 'a little like Ikea before its time.'
-
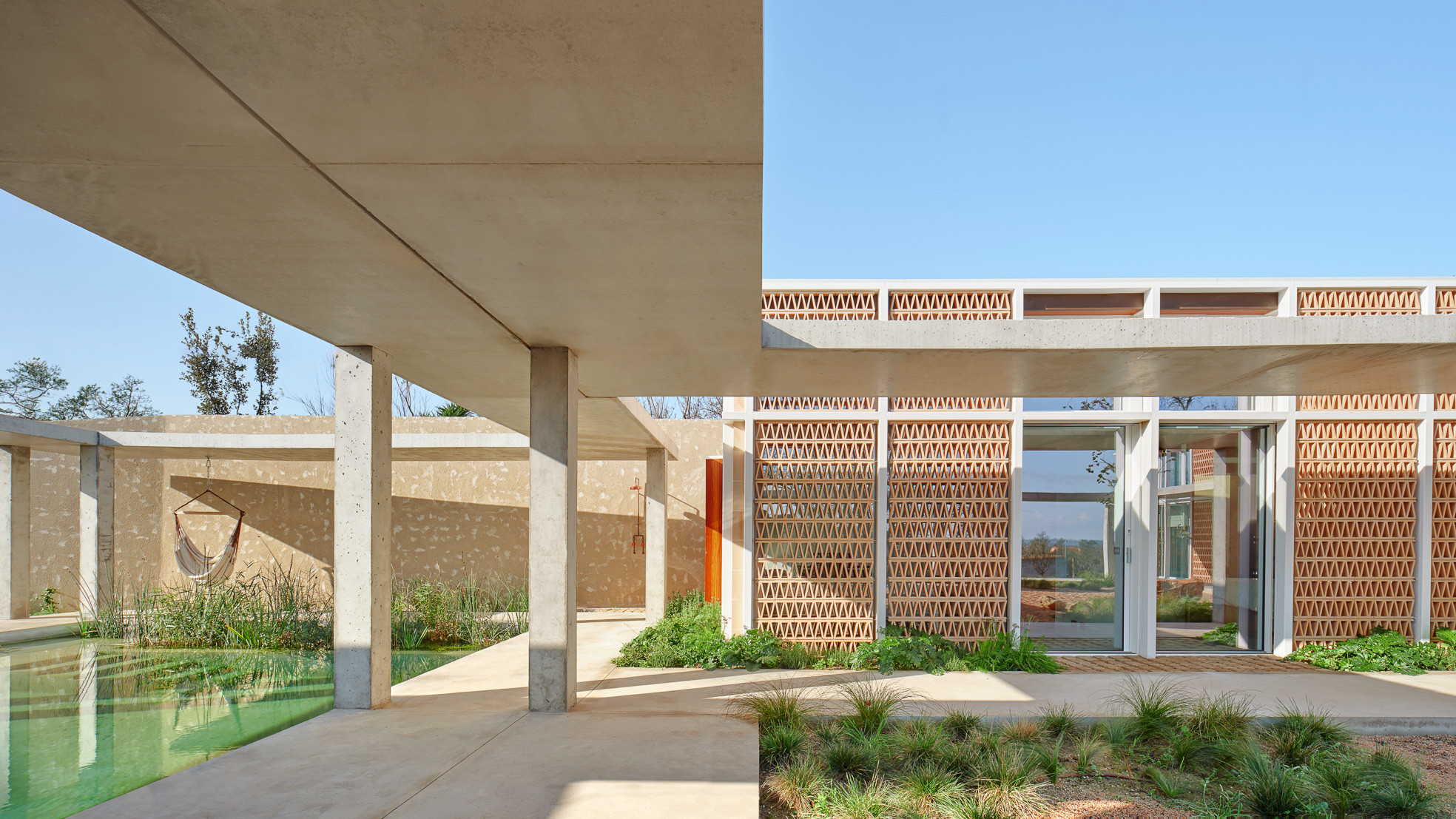 A courtyard house in northern Spain plays with classical influences and modernist forms
A courtyard house in northern Spain plays with classical influences and modernist formsA new courtyard house, Casa Tres Patis by Twobo Arquitectura, is a private complex that combines rich materiality and intriguing spatial alignments
-
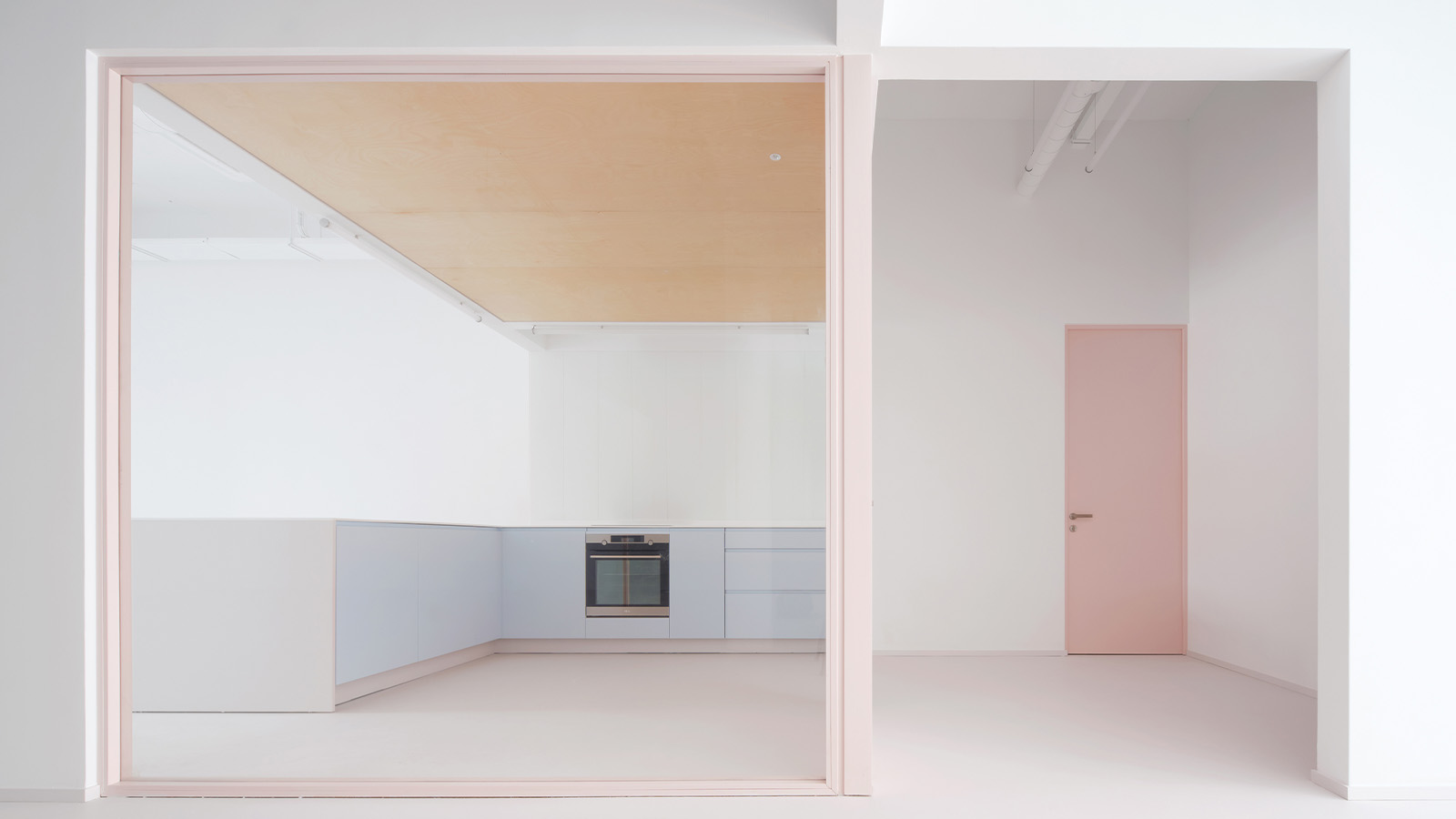 In Santander, a cotton candy-coloured HQ is a contemporary delight
In Santander, a cotton candy-coloured HQ is a contemporary delightSantander’s Colección ES Headquarters, a multifunctional space for art, office work, and hosting, underwent a refurbishment by Carbajo Hermanos, drawing inspiration from both travels and local context
-
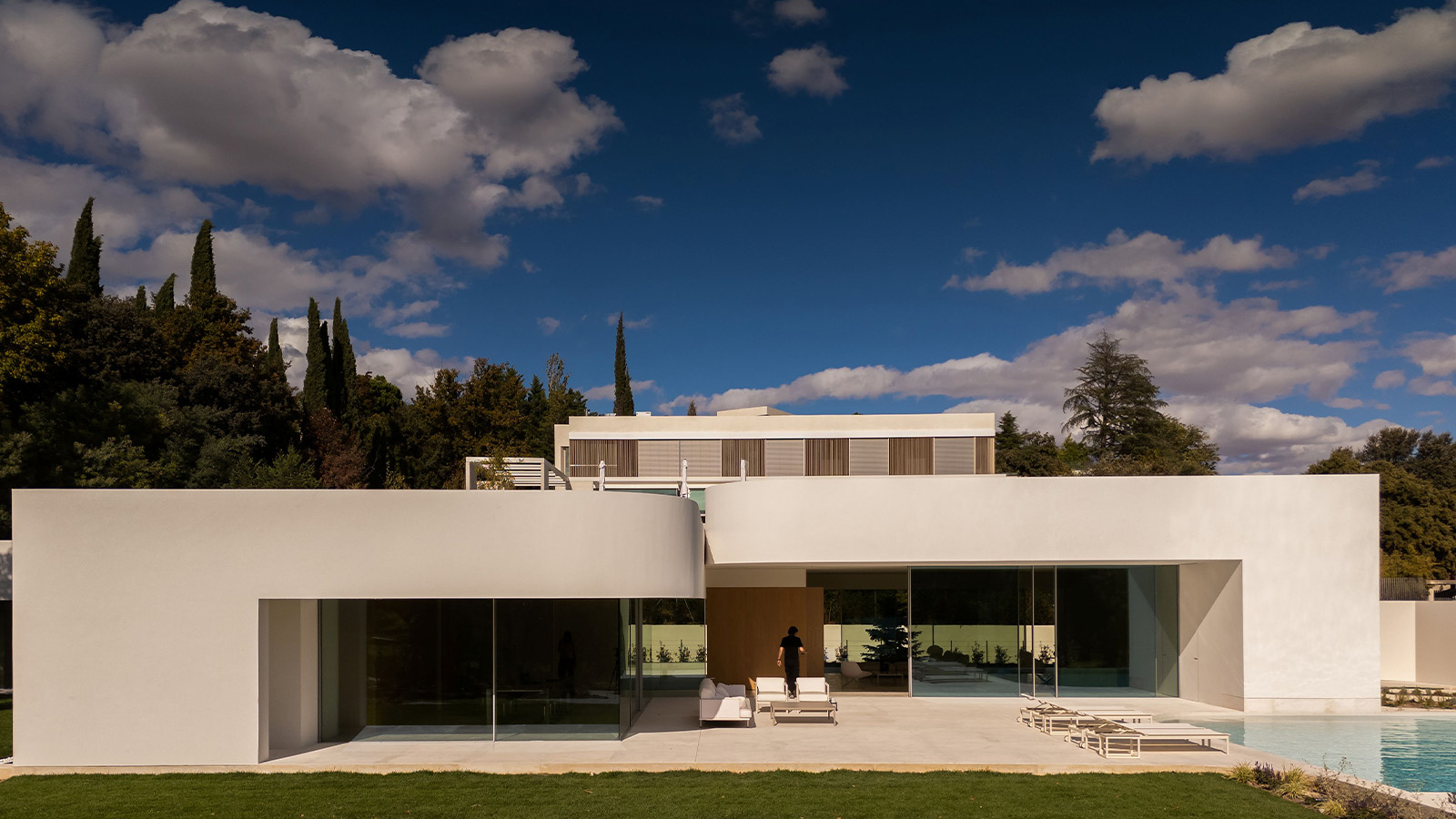 This Madrid villa’s sculptural details add to its serene appeal
This Madrid villa’s sculptural details add to its serene appealVilla 18 by Fran Silvestre Architects, one of a trilogy of new homes in La Moraleja, plays with geometry and curves – take a tour
-
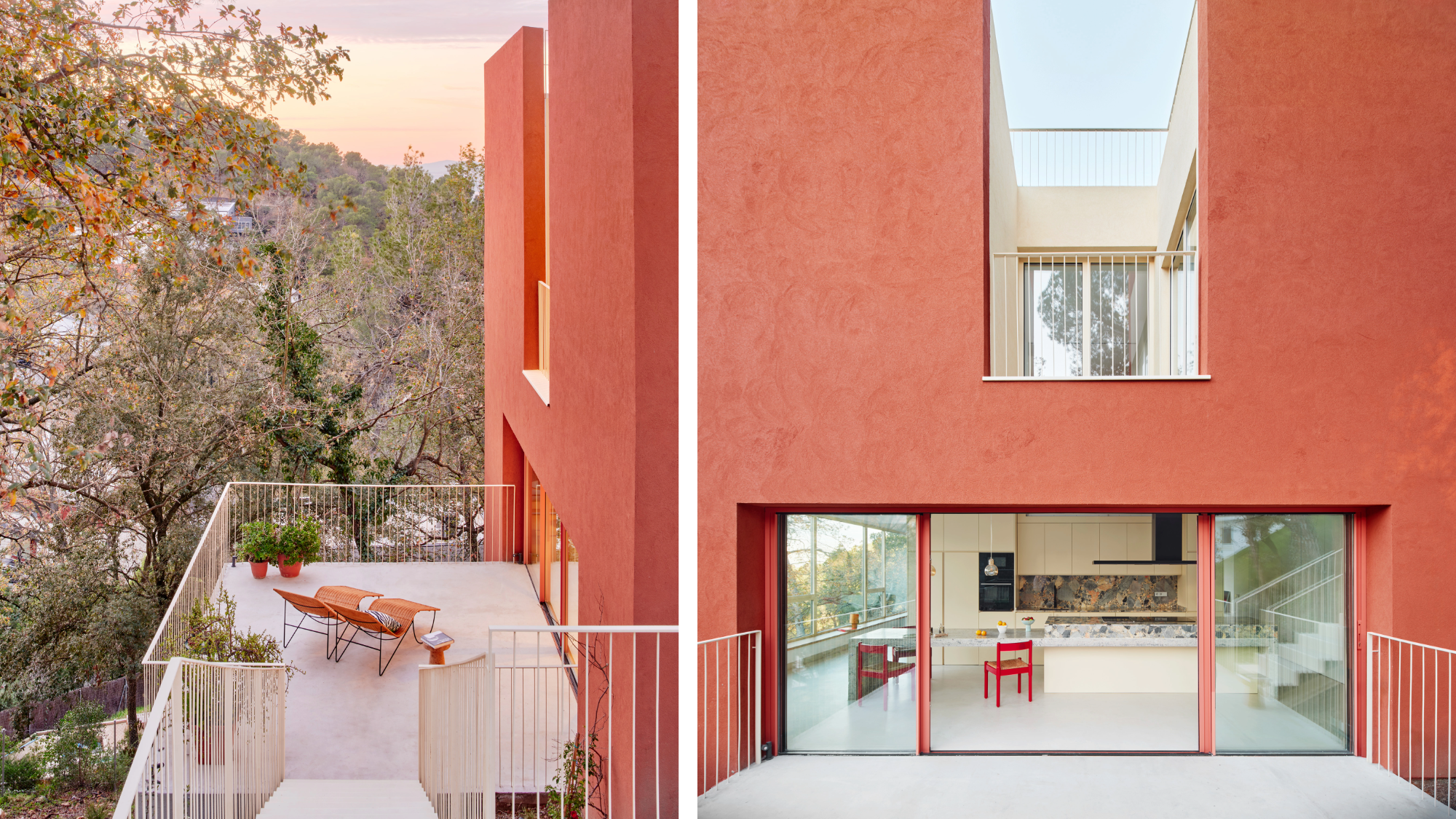 This striking Spanish house makes the most of a tricky plot in a good area
This striking Spanish house makes the most of a tricky plot in a good areaA Spanish house perched on a steep slope in the leafy suburbs of Barcelona, Raúl Sánchez Architects’ Casa Magarola features colourful details, vintage designs and hidden balconies