Floating aluminium box home to Swedish family ‘feels a bit illegal'
Swedish architecture duo Mikael and Fanny Ellsinger’s new family home, Villa Ellsinger, is an aluminium box floating above the rocks in southwest Sweden
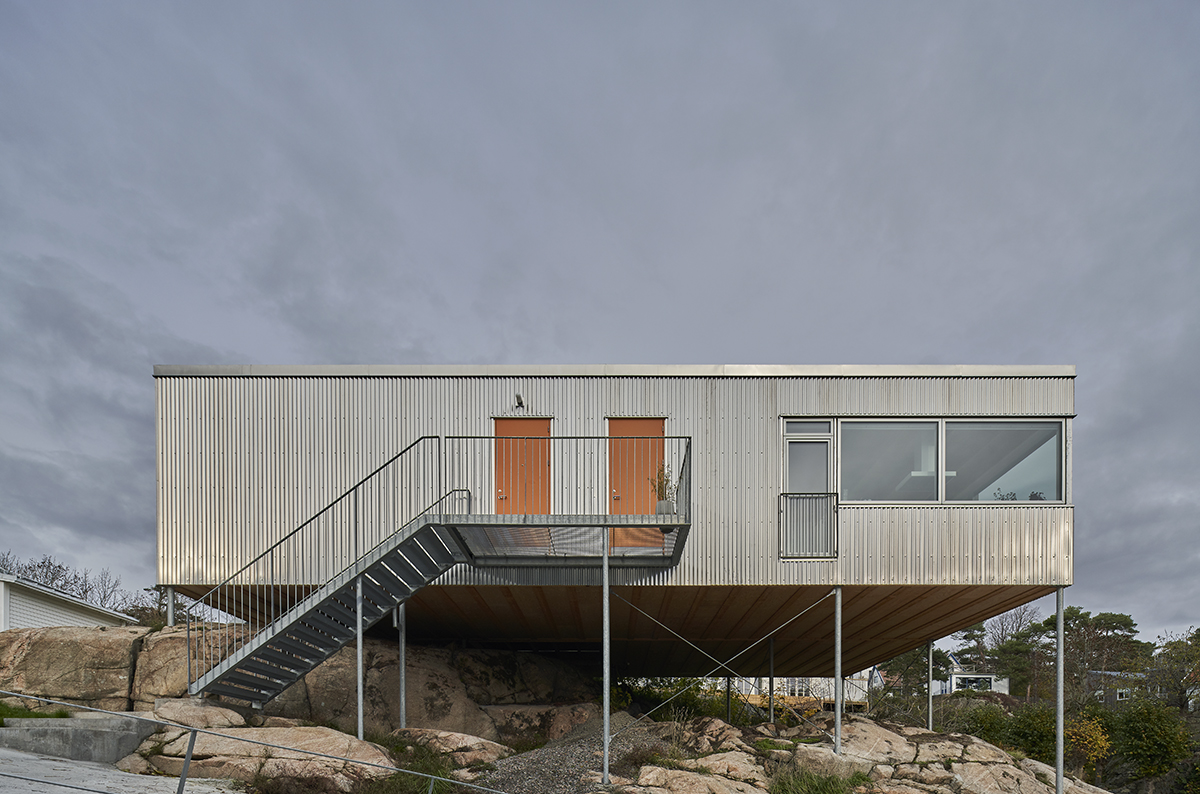
In western Gothenburg, in the affluent neighbourhood of Långedrag, a striking aluminium box perches on a rocky hillside, supported by 17 super-slim columns. The uneven site has been left untouched, the reddish granite creating a stage for the startling building.
This minimalist box is home to architecture duo Mikael and Fanny Ellsinger (partners at studio Ellsinger Arkibad) and their two children. The house was a chance for the couple to test out techniques they don’t normally get to try out in client projects. Above all, the rational and functional have had an impact on both the exterior and interior. The aluminium panelled facade is low maintenance and perfect for its exposed position by the Kattegat sea. The roof structure is visible internally and allowed the Ellsingers to avoid plastering and painting the ceiling. The electrical wiring is also deliberately exposed.
The building consists of two sections, one private and one social. The private area contains bedrooms, bathrooms and a laundry room, while the rest is an open volume housing the kitchen and living room. This section also contains a smaller volume with the entrance and a storage room.
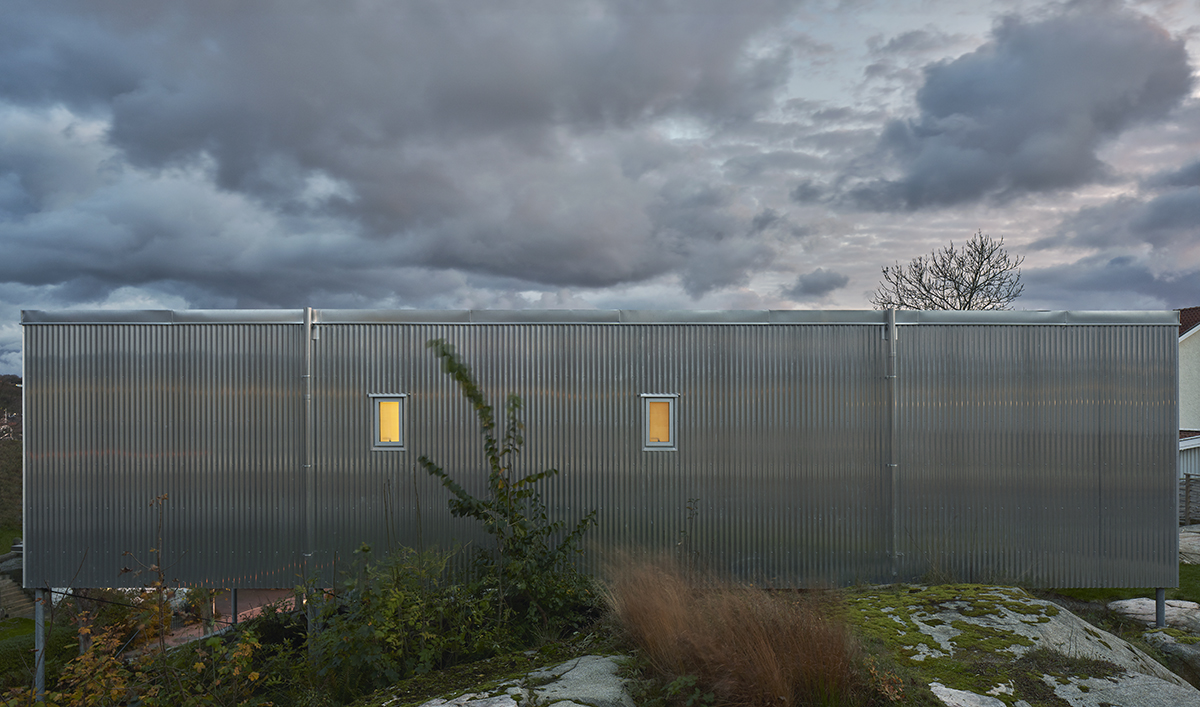
‘Nothing is trying to be more luxurious than it is,' says Mikael Ellsinger. ‘We found a rational way to build.' Budget and time were the most important factors in the choice of design and materials. ‘The plot we bought was extremely hilly,' he says. ‘The only way to build something relatively cheap was to skip the blasting work and build on pillars. We wanted to fit all the rooms on one level.'
It was important to the couple not to interfere with the natural habitat. ‘When it comes down to it, we borrow nature,' says Ellsinger. ‘I think it is absurd to buy the land and consider it your own. I would like more people to build like this and see the beauty of it. Fanny and I have always had the idea that you can almost move the house to another location. There is something liberating about that.'
Going from one room to another brings little surprises, not least the light that flows through the building with the help of the atrium, home to the family’s private courtyard. In the entrance, the half-sized walls reveal something larger on the other side, such as the grand view of the ocean in the living room.
‘We have no written manifesto as architects,' says Ellsinger. ‘You get to see every project for what it is, understand the customer, the budget, the plot and so on. But I believe our most successful projects all raise curiosity. Passers-by keep wondering what hides behind the structure. I’m surprised myself every time I come home. Did we build like this? It feels a bit illegal, a bit anarchic.'
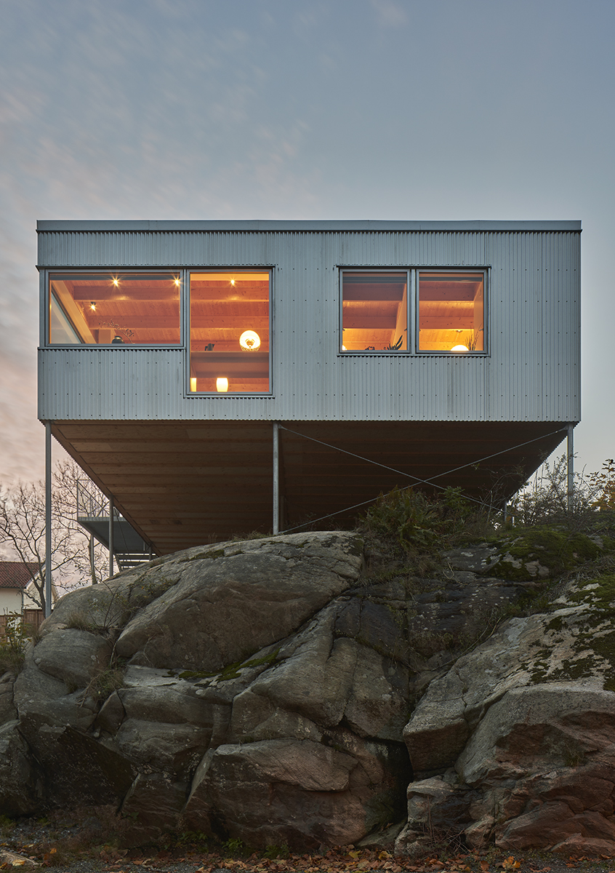
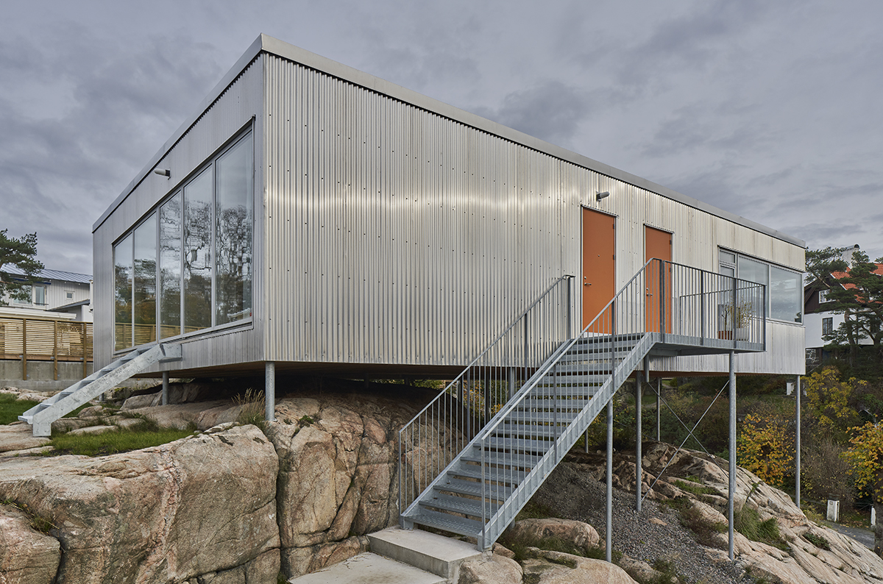
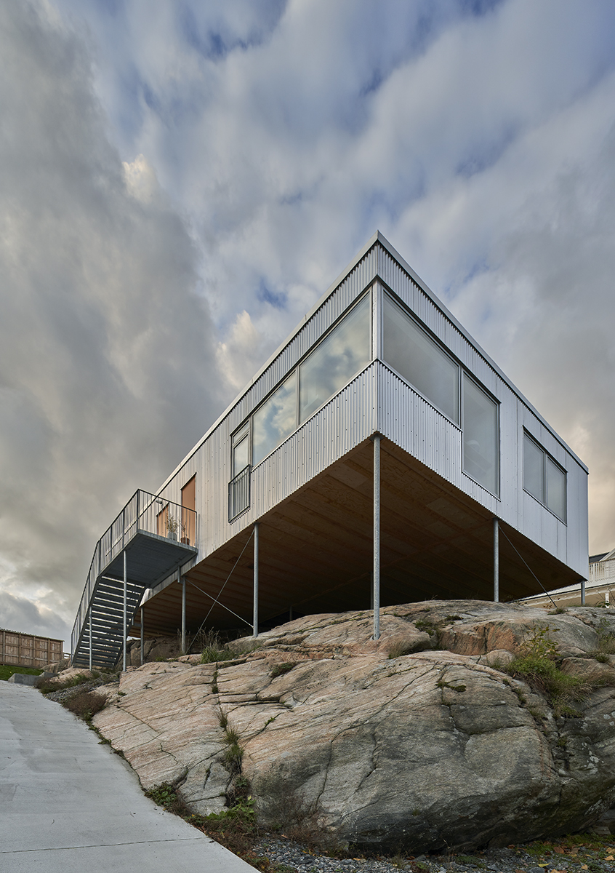
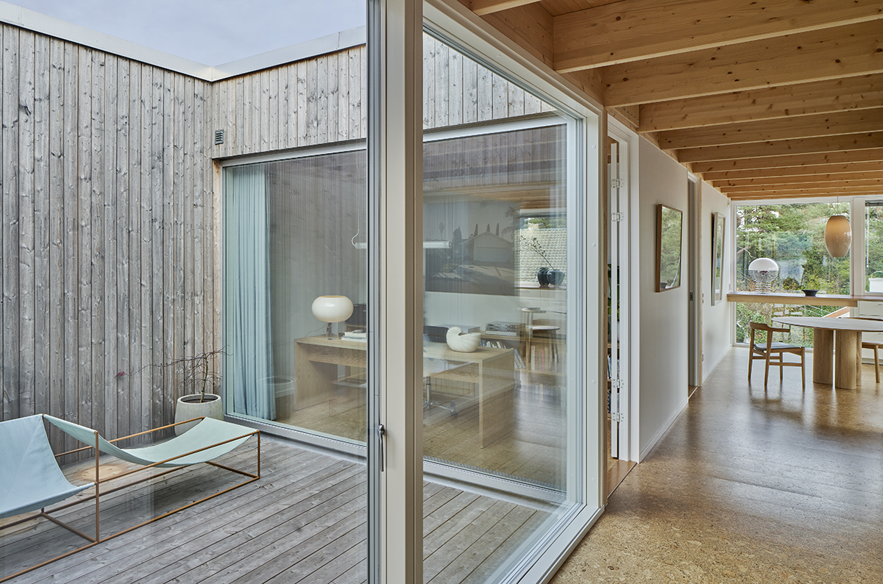
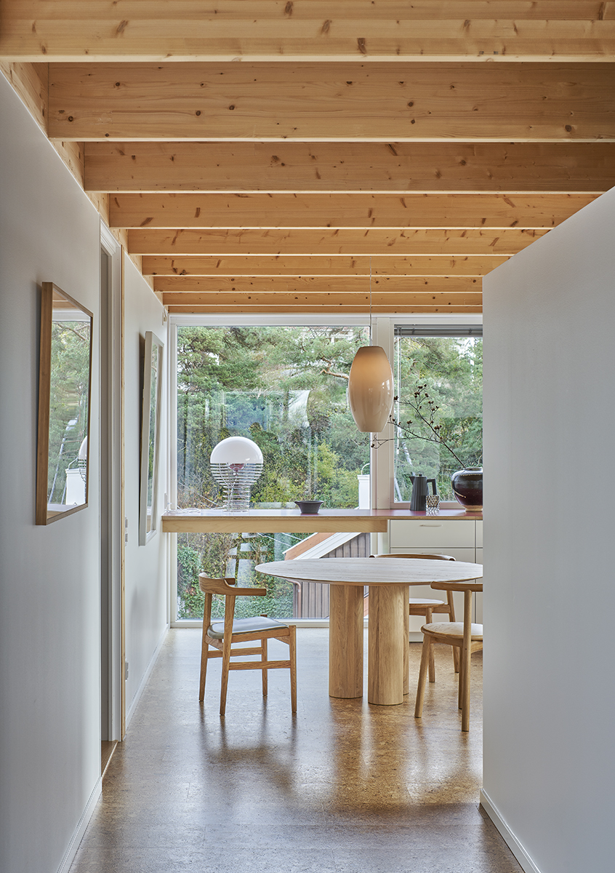
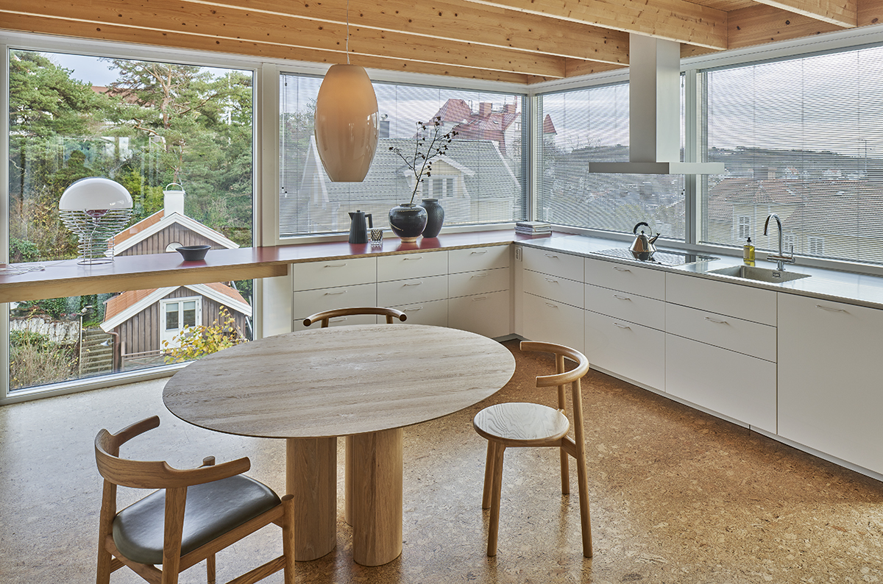
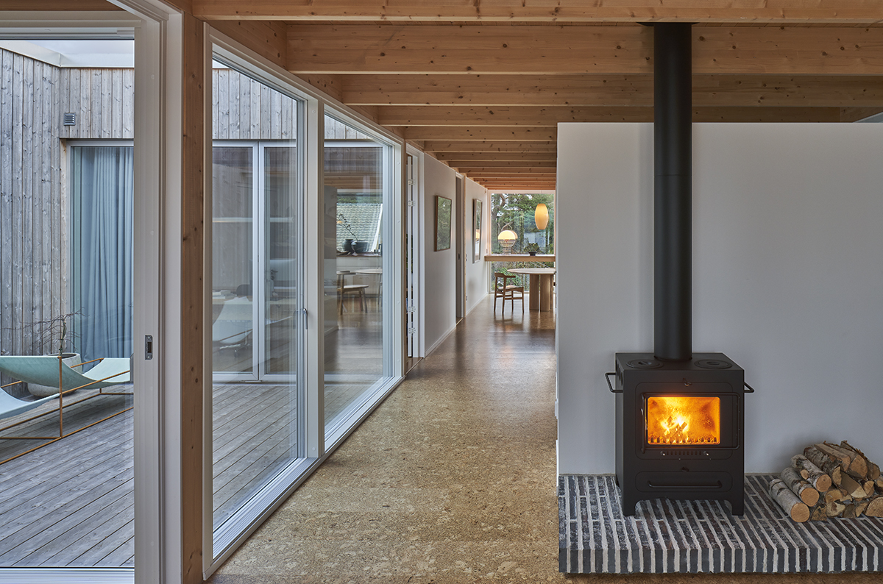
INFORMATION
Wallpaper* Newsletter
Receive our daily digest of inspiration, escapism and design stories from around the world direct to your inbox.
-
 All-In is the Paris-based label making full-force fashion for main character dressing
All-In is the Paris-based label making full-force fashion for main character dressingPart of our monthly Uprising series, Wallpaper* meets Benjamin Barron and Bror August Vestbø of All-In, the LVMH Prize-nominated label which bases its collections on a riotous cast of characters – real and imagined
By Orla Brennan
-
 Maserati joins forces with Giorgetti for a turbo-charged relationship
Maserati joins forces with Giorgetti for a turbo-charged relationshipAnnouncing their marriage during Milan Design Week, the brands unveiled a collection, a car and a long term commitment
By Hugo Macdonald
-
 Through an innovative new training program, Poltrona Frau aims to safeguard Italian craft
Through an innovative new training program, Poltrona Frau aims to safeguard Italian craftThe heritage furniture manufacturer is training a new generation of leather artisans
By Cristina Kiran Piotti
-
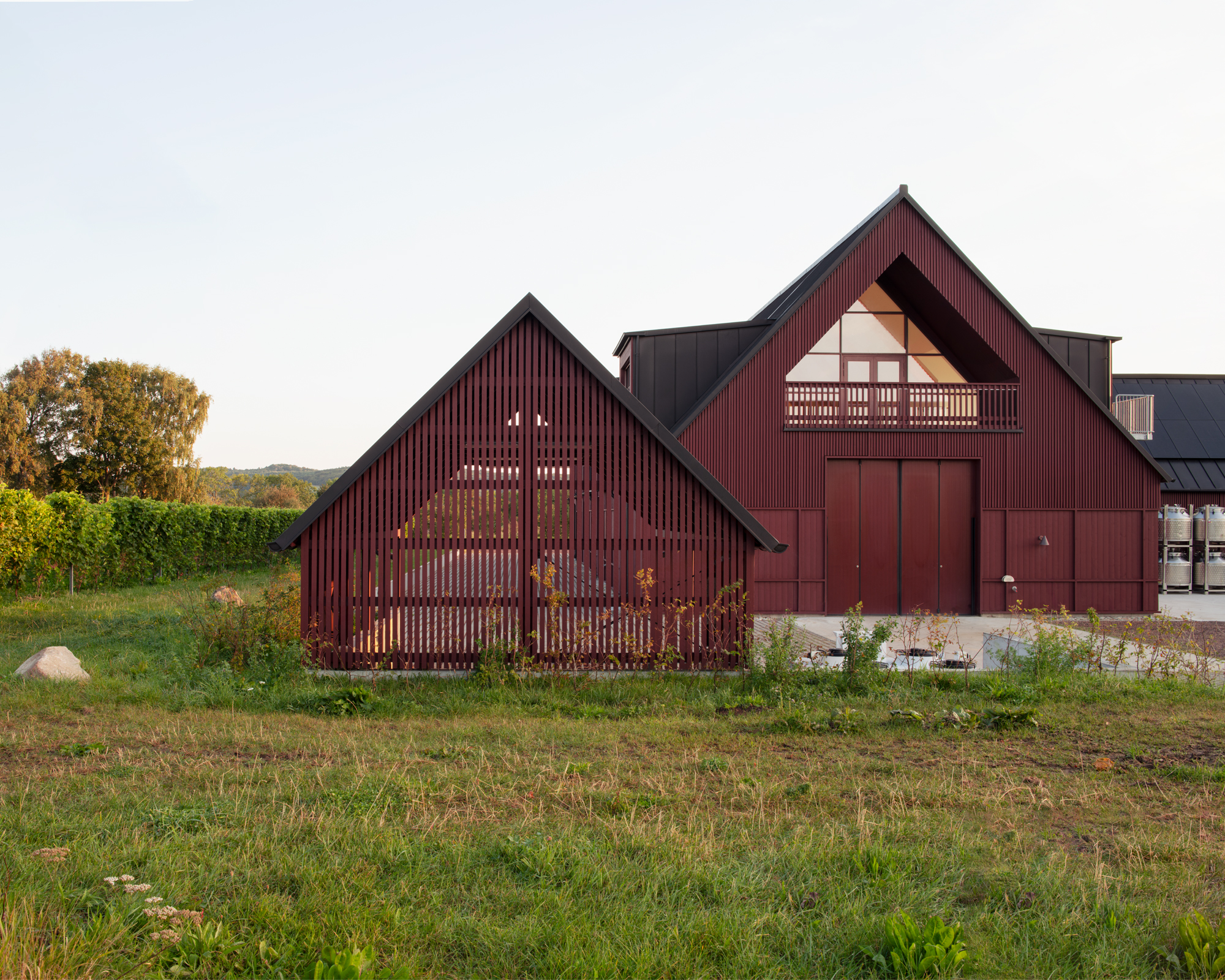 This striking new vineyard is putting Swedish wine on the map
This striking new vineyard is putting Swedish wine on the mapBerglund Arkitekter completes a new home for Kullabergs Vingård in Sweden's verdant Skåne country
By Ellie Stathaki
-
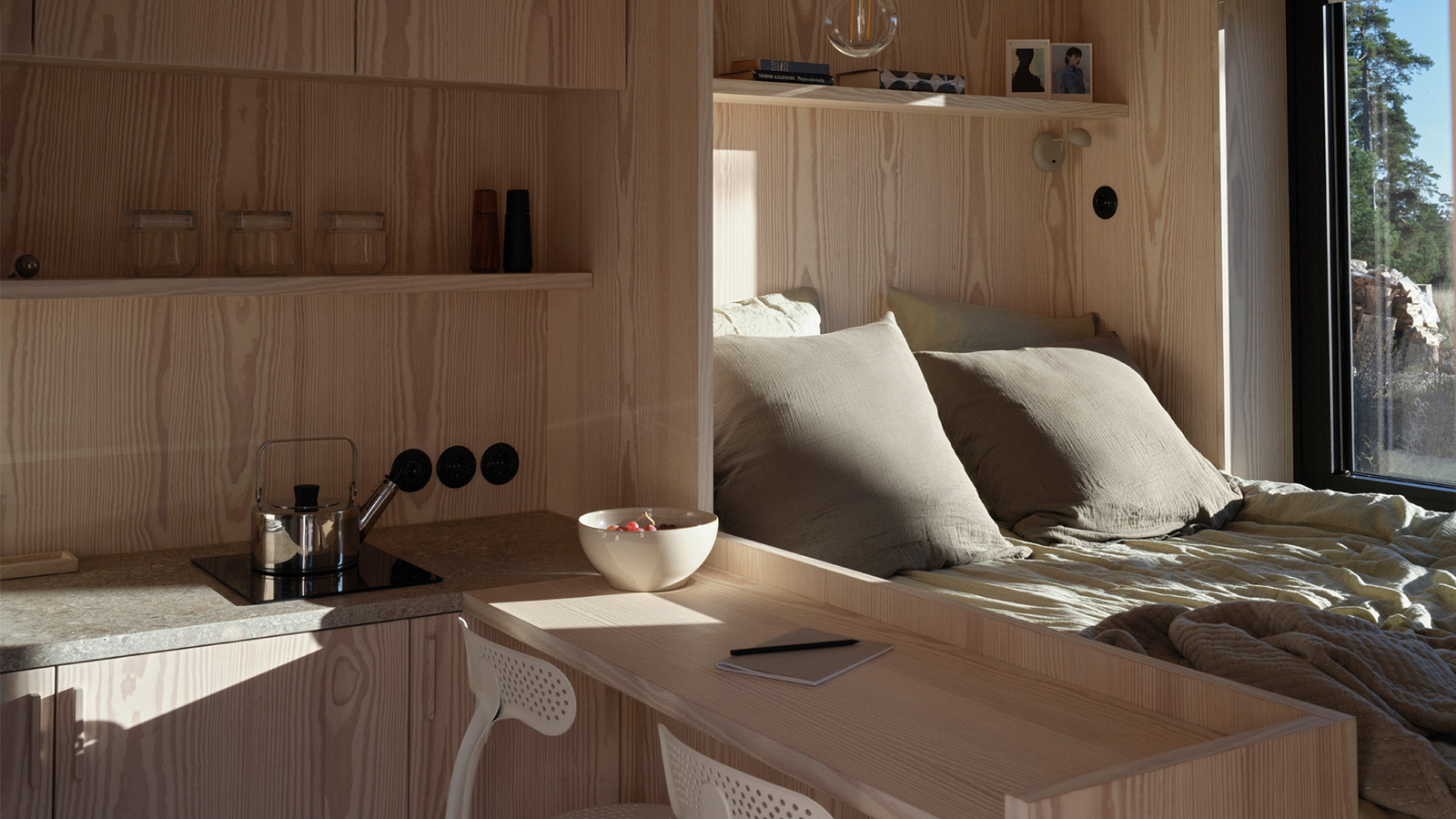 ‘Close to solitude, but with a neighbour’: Furu’s cabins in the woods are a tranquil escape
‘Close to solitude, but with a neighbour’: Furu’s cabins in the woods are a tranquil escapeTaking its name from the Swedish word for ‘pine tree’, creative project management studio Furu is growing against the grain
By Siska Lyssens
-
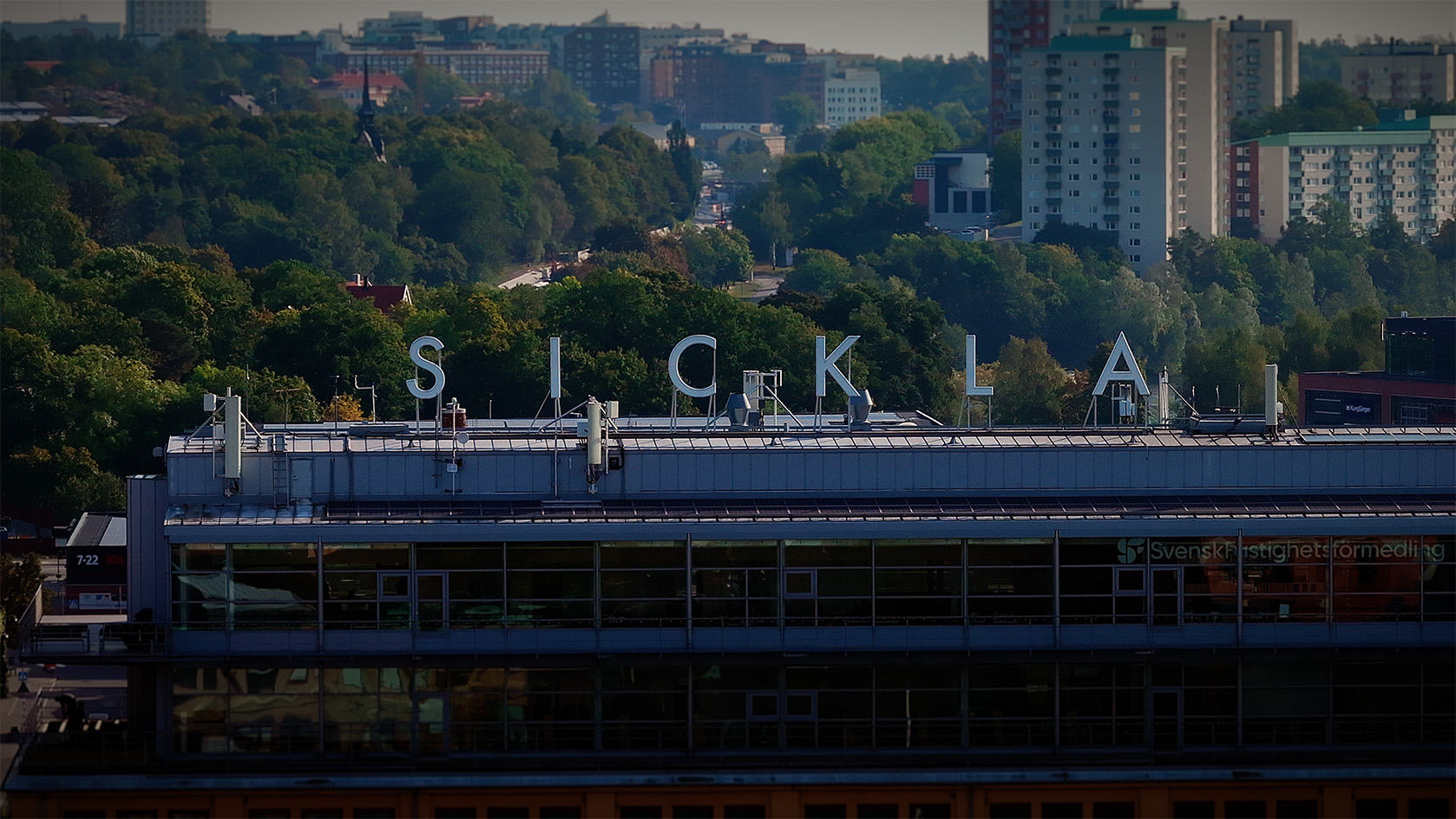 Stockholm Wood City: inside the extraordinary timber architecture project
Stockholm Wood City: inside the extraordinary timber architecture projectStockholm Wood City is leading the way in timber architecture; we speak to the people behind it to find out the who, what, why and how of the project
By Ellie Stathaki
-
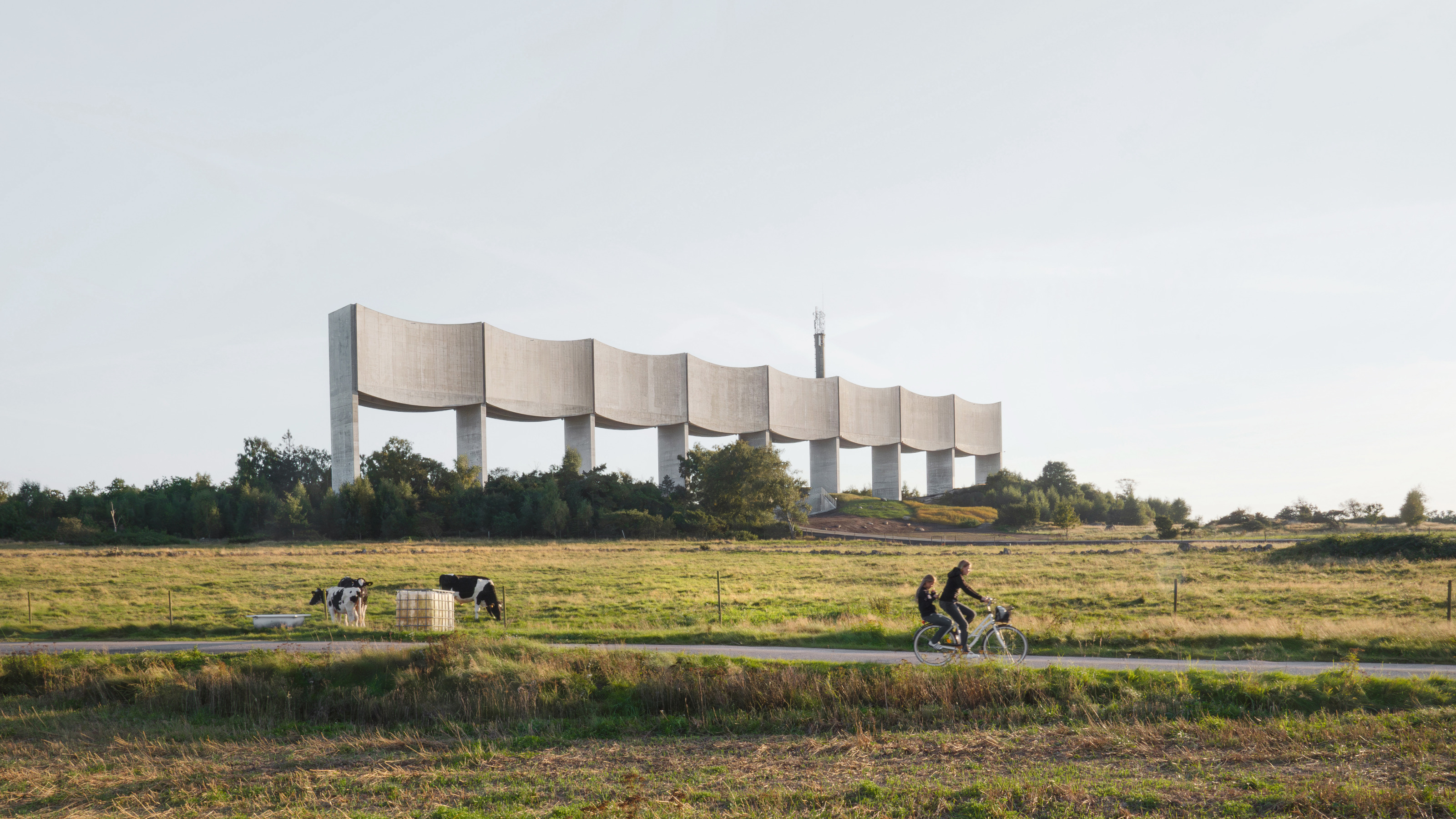 A bold new water tower by White Arkitekter strides across the Swedish landscape
A bold new water tower by White Arkitekter strides across the Swedish landscapeThe Våga Water Tower in Varberg is a monument to civil engineering, a functional concrete sculpture that's designed to last for centuries
By Jonathan Bell
-
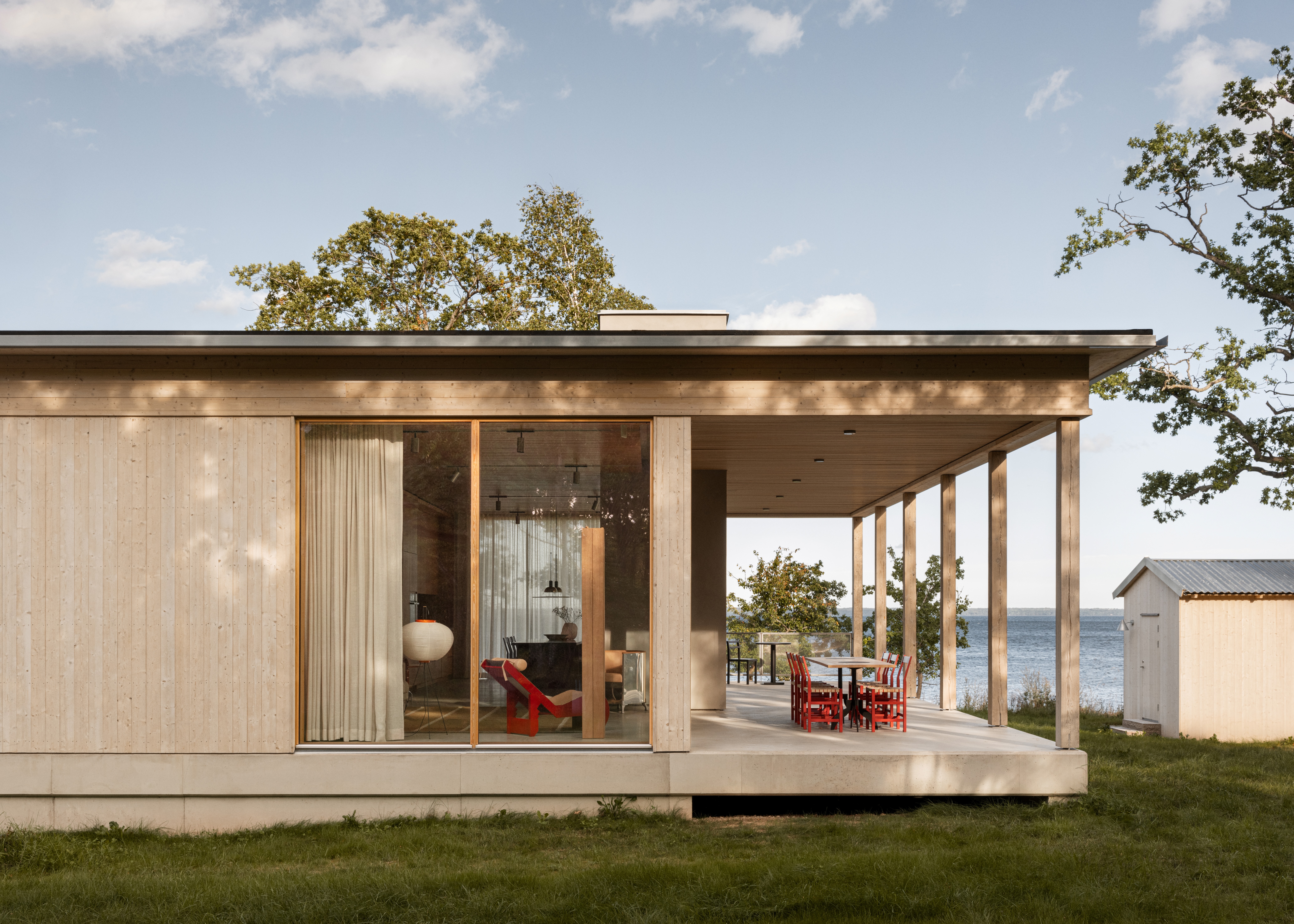 This Swedish summer house is a family's serene retreat by the trees and the Baltic sea
This Swedish summer house is a family's serene retreat by the trees and the Baltic seaHorsö, a Swedish summer house by Atelier Alba is a playfully elegant retreat by the Kalmarsund Sea and a natural reserve
By Smilian Cibic
-
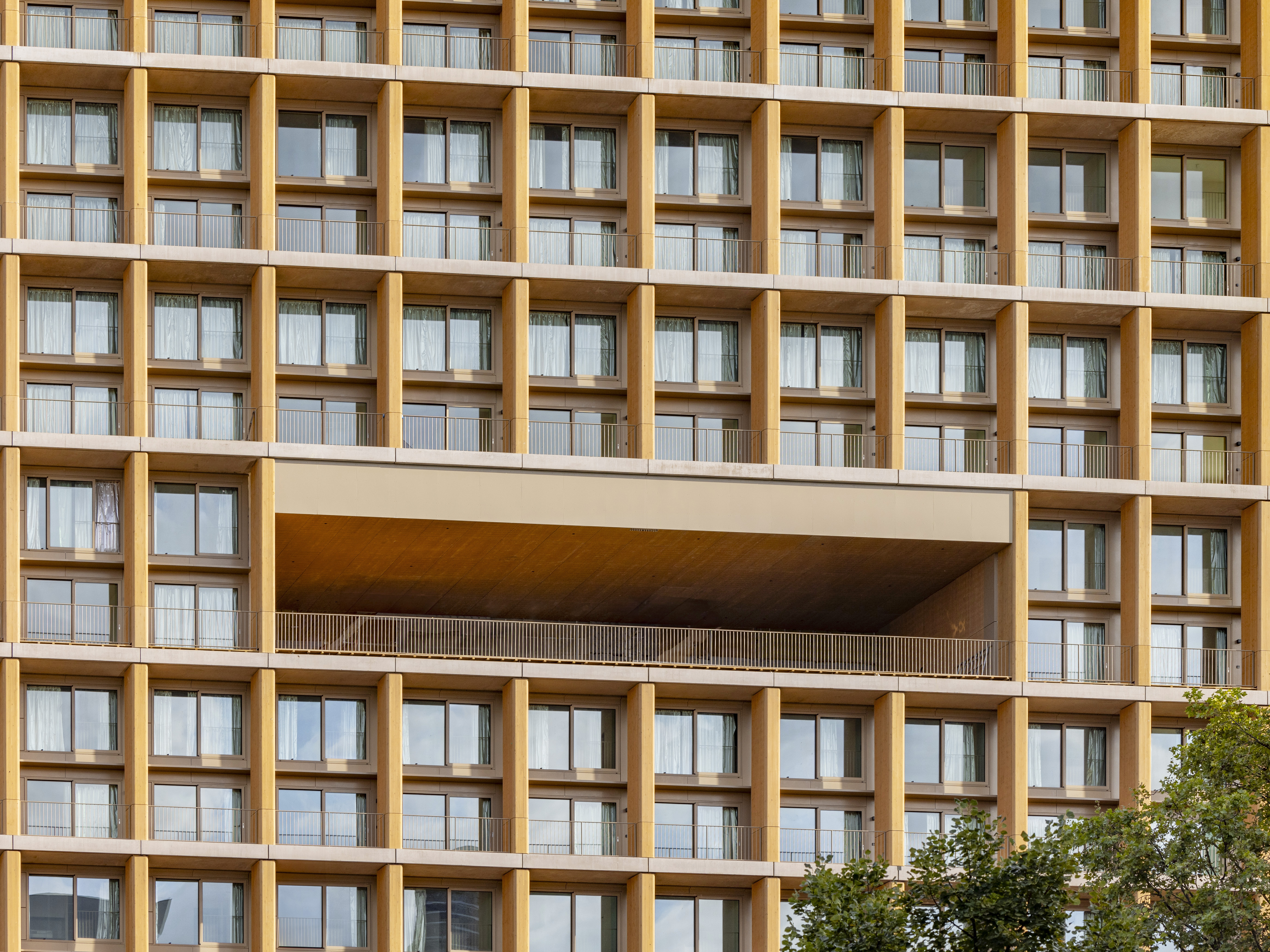 Explore wood architecture, Paris' new timber tower and how to make sustainable construction look ‘iconic’
Explore wood architecture, Paris' new timber tower and how to make sustainable construction look ‘iconic’A new timber tower brings wood architecture into sharp focus in Paris and highlights ways to craft buildings that are both sustainable and look great: we spoke to project architects LAN, and explore the genre through further examples
By Amy Serafin
-
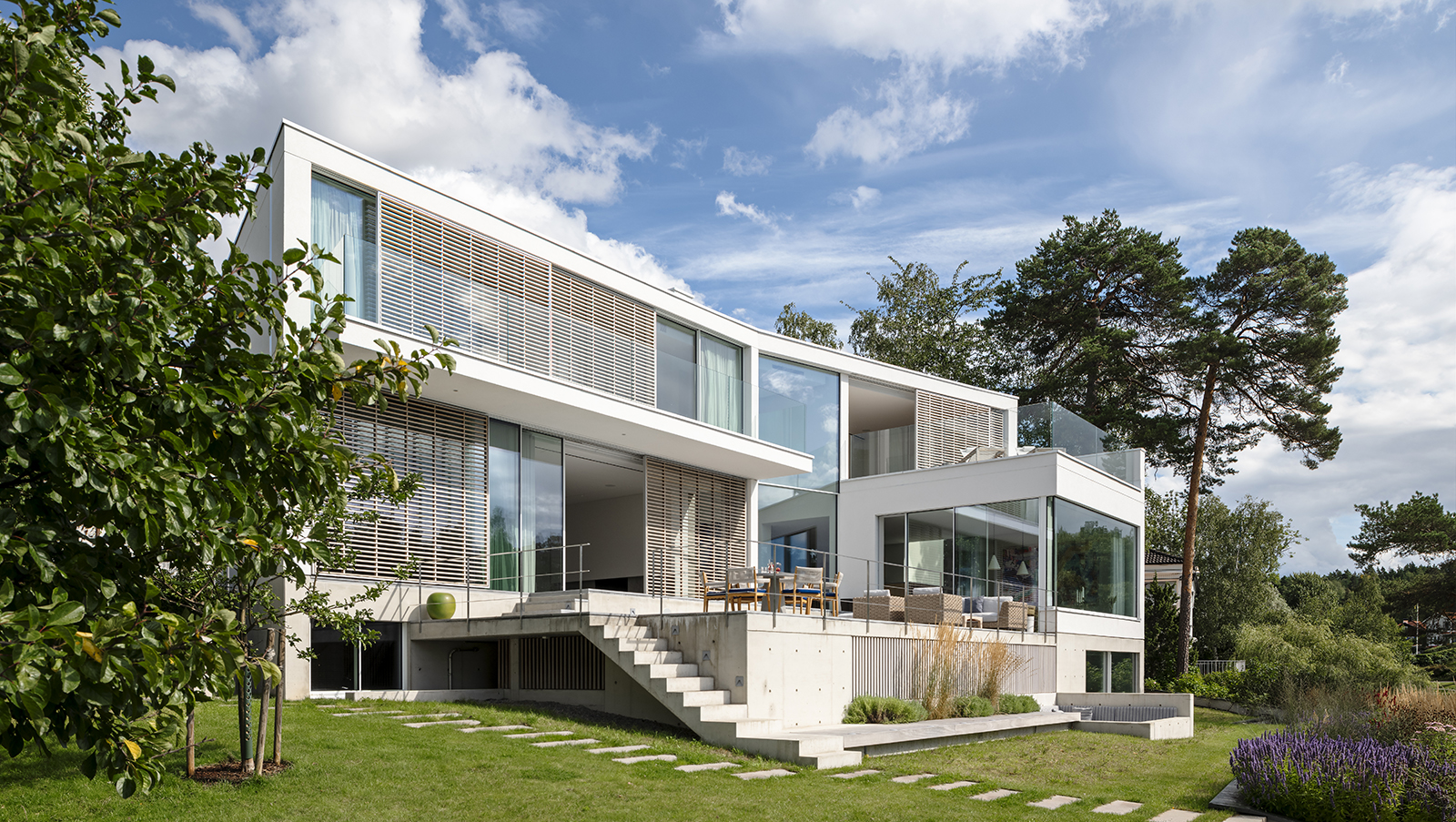 This Stockholm house cascades towards the Swedish seashore
This Stockholm house cascades towards the Swedish seashoreA private Stockholm house by Ström Architects makes the most of its natural setting, while creating a serene haven for its owners
By Ellie Stathaki
-
 Remembering Alexandros Tombazis (1939-2024), and the Metabolist architecture of this 1970s eco-pioneer
Remembering Alexandros Tombazis (1939-2024), and the Metabolist architecture of this 1970s eco-pioneerBack in September 2010 (W*138), we explored the legacy and history of Greek architect Alexandros Tombazis, who this month celebrates his 80th birthday.
By Ellie Stathaki