Nature, art deco and Chinese heritage converge in this modern Suzhou villa
This modern Suzhou villa by T.K. Chu Design creates grandeur on a domestic scale
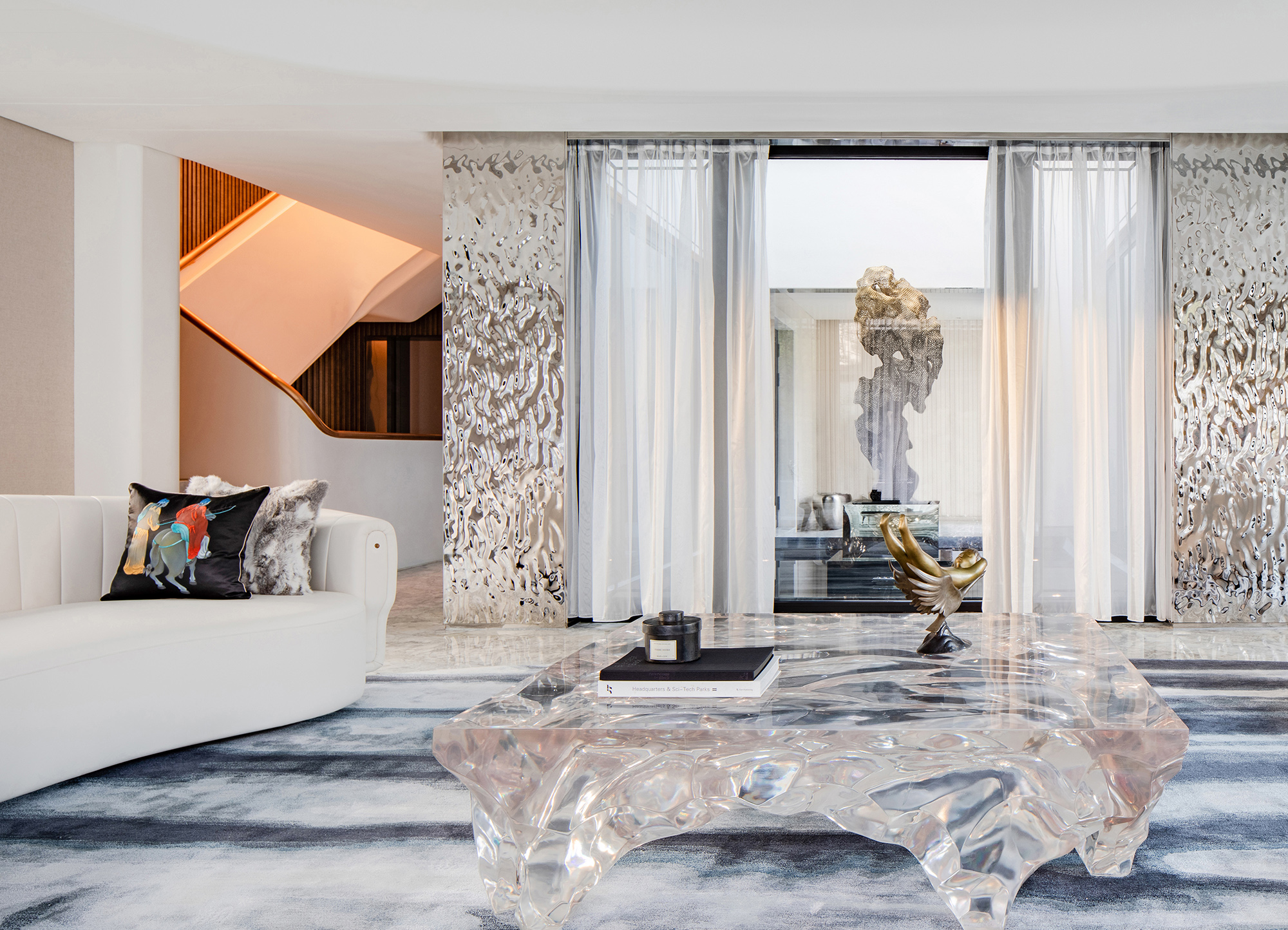
Di Zhu - Photography
Weaving together tradition and modernity, nature and the manmade world, Villa Homespun Philosophy is the brainchild of Taiwan-based practice T.K. Chu Design and local developer China Railway Construction Real Estate. This modern Suzhou villa's architecture and interior design draw on Chinese heritage and the idyllic city's history and culture, distilling their essence into a modern domestic space that feels contemporary, richly layered and luxurious.
The house is situated a stone's throw from the city's World Heritage Site, the Humble Administrator’s Garden, a green expanse of miniature landscapes and water features. Taking their cues from this context, the designers composed a villa that ‘pays tribute to the Chinese traditional garden culture'.
‘The sinuous curves of the inner space are meant to create a dreamscape, reminding us of the pace of nature and the poetic spirit of literati gardens,' explains architect and studio head T.K. Chu. This philosophy is also true in the project's outdoor areas, where water elements and stone arrangements at the entrance garden and internal courtyard reference period Chinese painting.
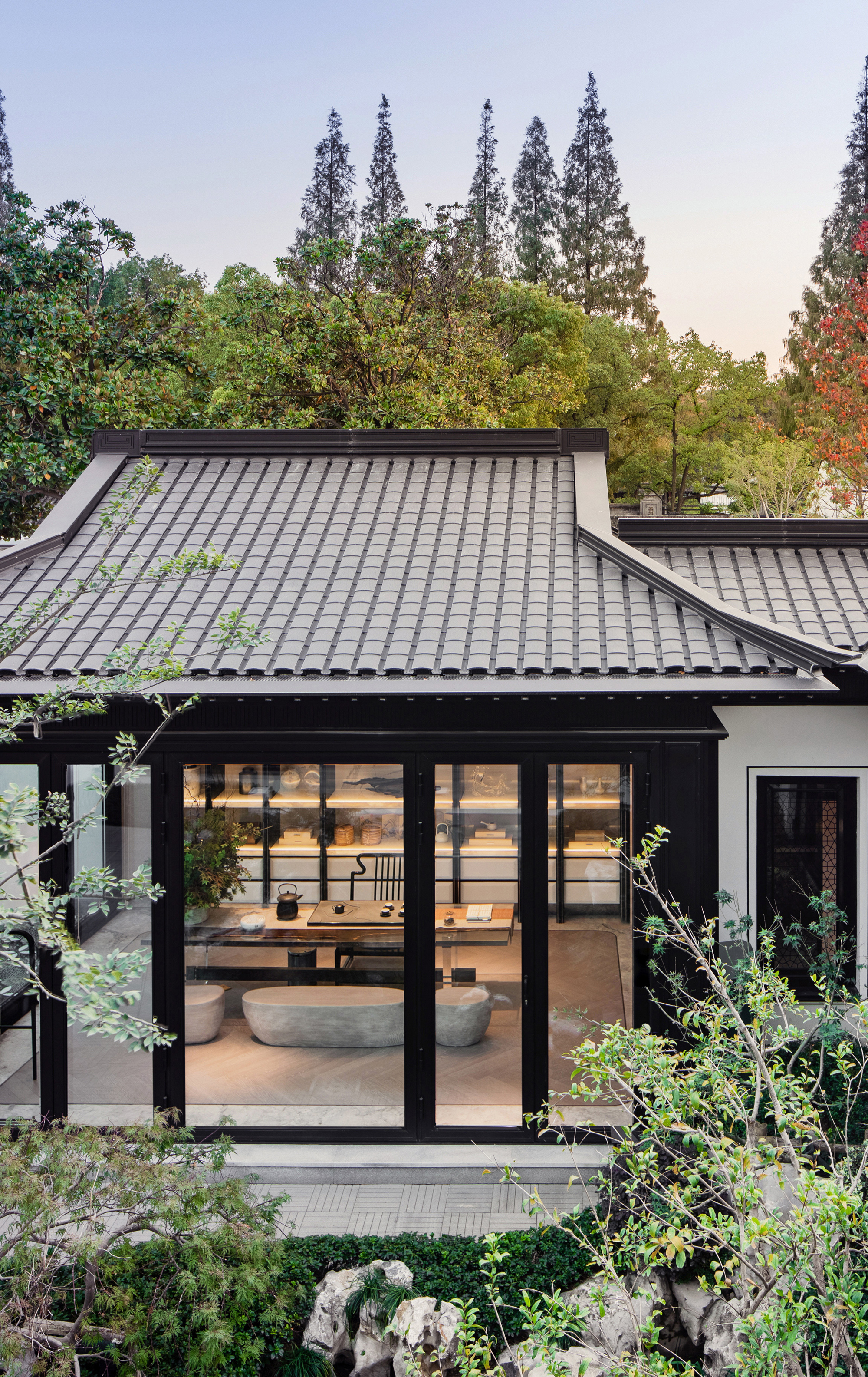
Chu's signature style often includes nods to art deco, which he blends with modern forms and materials, moulding refined, original interiors. The same approach was followed here. As a result, Villa Homespun Philosophy's four levels (two above ground and two below) offer clean, geometric designs with attention to detail and a sense of grandeur – yet on an appropriate, domestic scale.
The colour white becomes a main feature in the architecture throughout, as it's the ‘typical colour of Suzhou', Chu points out. It is contrasted by colour accents in the furniture pieces that add playfulness and personality to the different rooms. Meanwhile, ‘the stainless-steel corrugated plates, and water-shaped ceilings, furniture and decorations bring out a shimmering effect and conjure up a vision of a Chinese watertown', continues the architect.
Indeed, nature references and landscapes are a constant in this interior. Chu describes a ‘cloud-shaped' internal balcony in the lower level gallery space, a green wall and decor that was chosen so as to ‘form a miniature world'. Past and present, indoors and outdoors converge in this sophisticated interior design.
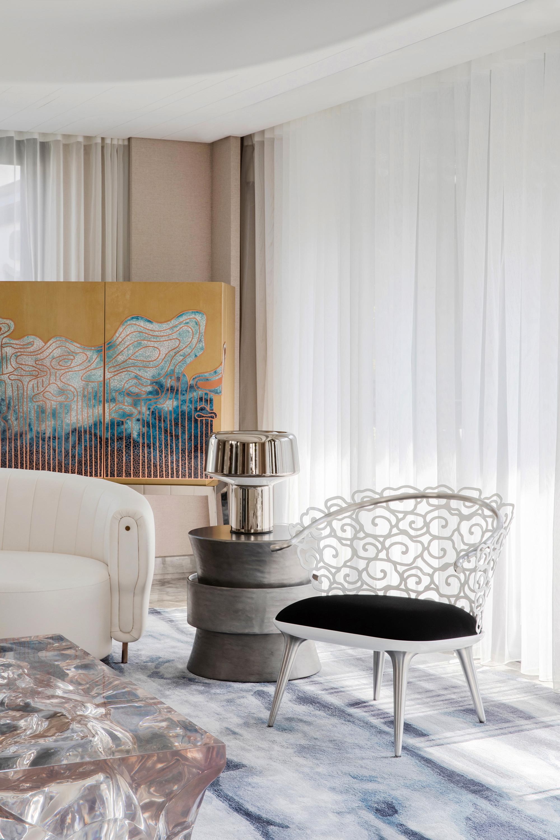
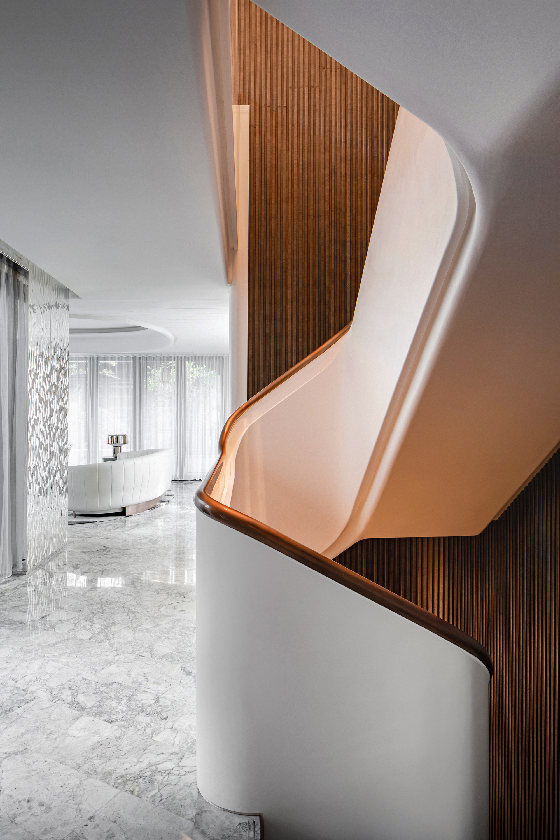
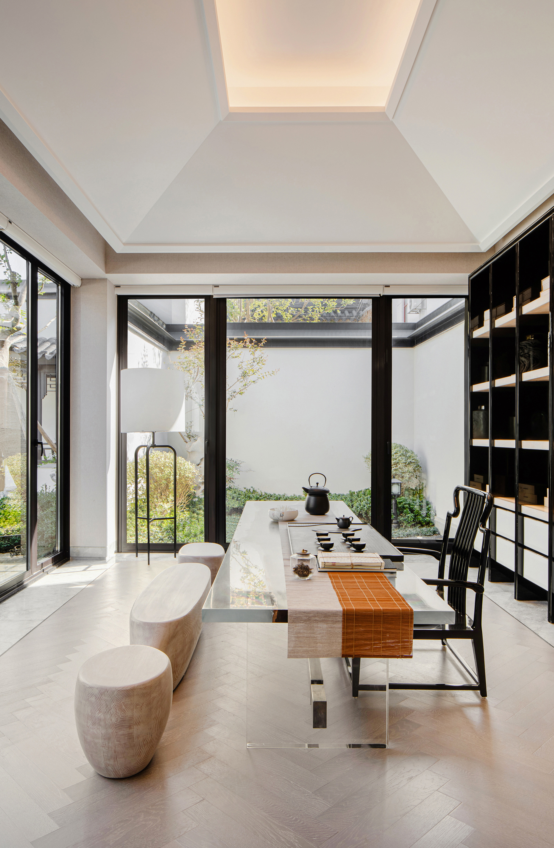
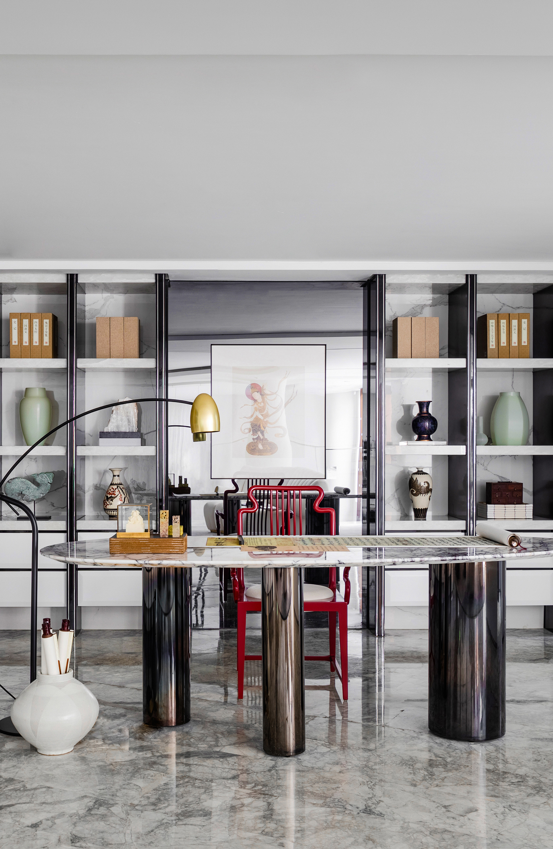
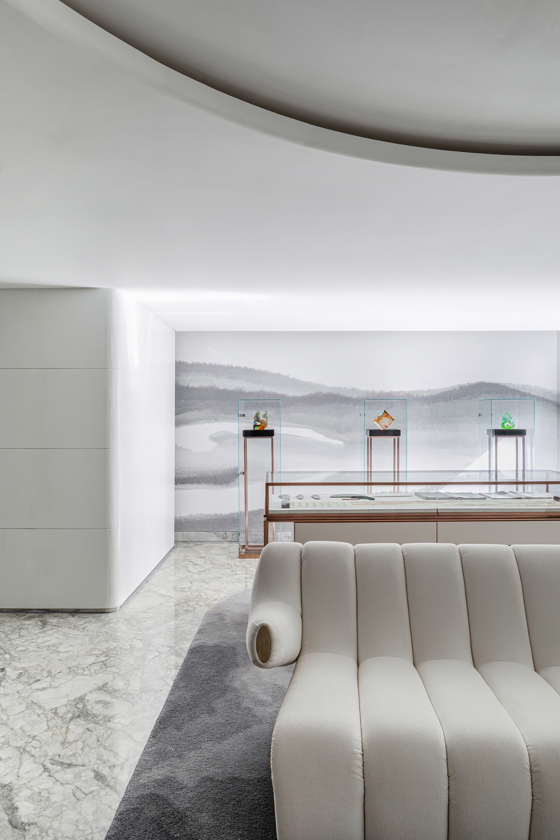
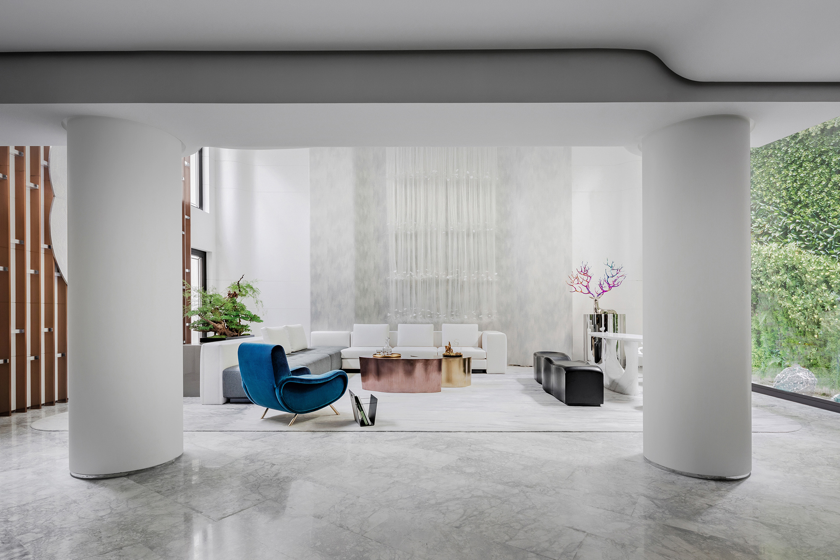
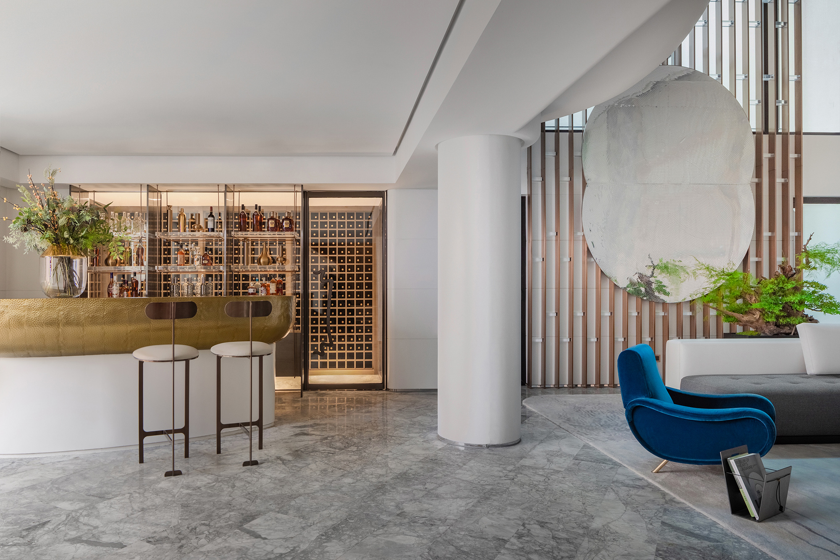
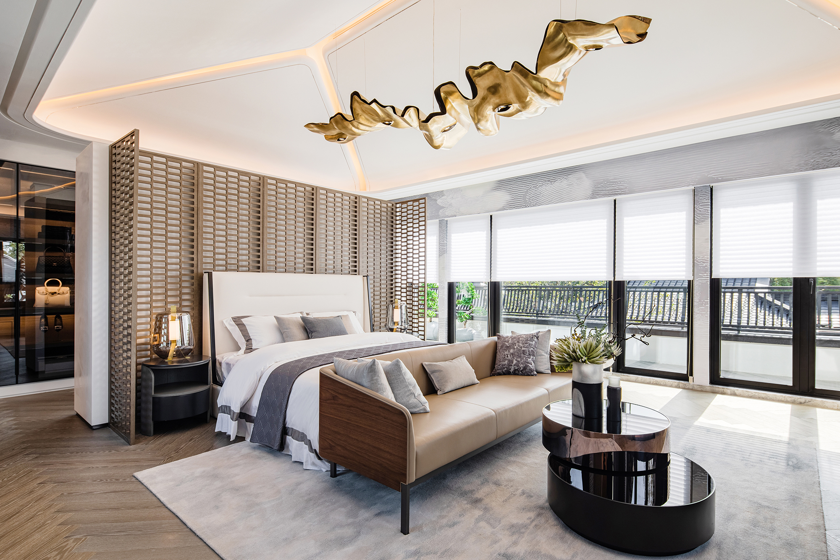
INFORMATION
Wallpaper* Newsletter
Receive our daily digest of inspiration, escapism and design stories from around the world direct to your inbox.
Ellie Stathaki is the Architecture & Environment Director at Wallpaper*. She trained as an architect at the Aristotle University of Thessaloniki in Greece and studied architectural history at the Bartlett in London. Now an established journalist, she has been a member of the Wallpaper* team since 2006, visiting buildings across the globe and interviewing leading architects such as Tadao Ando and Rem Koolhaas. Ellie has also taken part in judging panels, moderated events, curated shows and contributed in books, such as The Contemporary House (Thames & Hudson, 2018), Glenn Sestig Architecture Diary (2020) and House London (2022).
-
 Extreme Cashmere reimagines retail with its new Amsterdam store: ‘You want to take your shoes off and stay’
Extreme Cashmere reimagines retail with its new Amsterdam store: ‘You want to take your shoes off and stay’Wallpaper* takes a tour of Extreme Cashmere’s new Amsterdam store, a space which reflects the label’s famed hospitality and unconventional approach to knitwear
By Jack Moss
-
 Titanium watches are strong, light and enduring: here are some of the best
Titanium watches are strong, light and enduring: here are some of the bestBrands including Bremont, Christopher Ward and Grand Seiko are exploring the possibilities of titanium watches
By Chris Hall
-
 Warp Records announces its first event in over a decade at the Barbican
Warp Records announces its first event in over a decade at the Barbican‘A Warp Happening,' landing 14 June, is guaranteed to be an epic day out
By Tianna Williams
-
 Remembering Alexandros Tombazis (1939-2024), and the Metabolist architecture of this 1970s eco-pioneer
Remembering Alexandros Tombazis (1939-2024), and the Metabolist architecture of this 1970s eco-pioneerBack in September 2010 (W*138), we explored the legacy and history of Greek architect Alexandros Tombazis, who this month celebrates his 80th birthday.
By Ellie Stathaki
-
 Sun-drenched Los Angeles houses: modernism to minimalism
Sun-drenched Los Angeles houses: modernism to minimalismFrom modernist residences to riveting renovations and new-build contemporary homes, we tour some of the finest Los Angeles houses under the Californian sun
By Ellie Stathaki
-
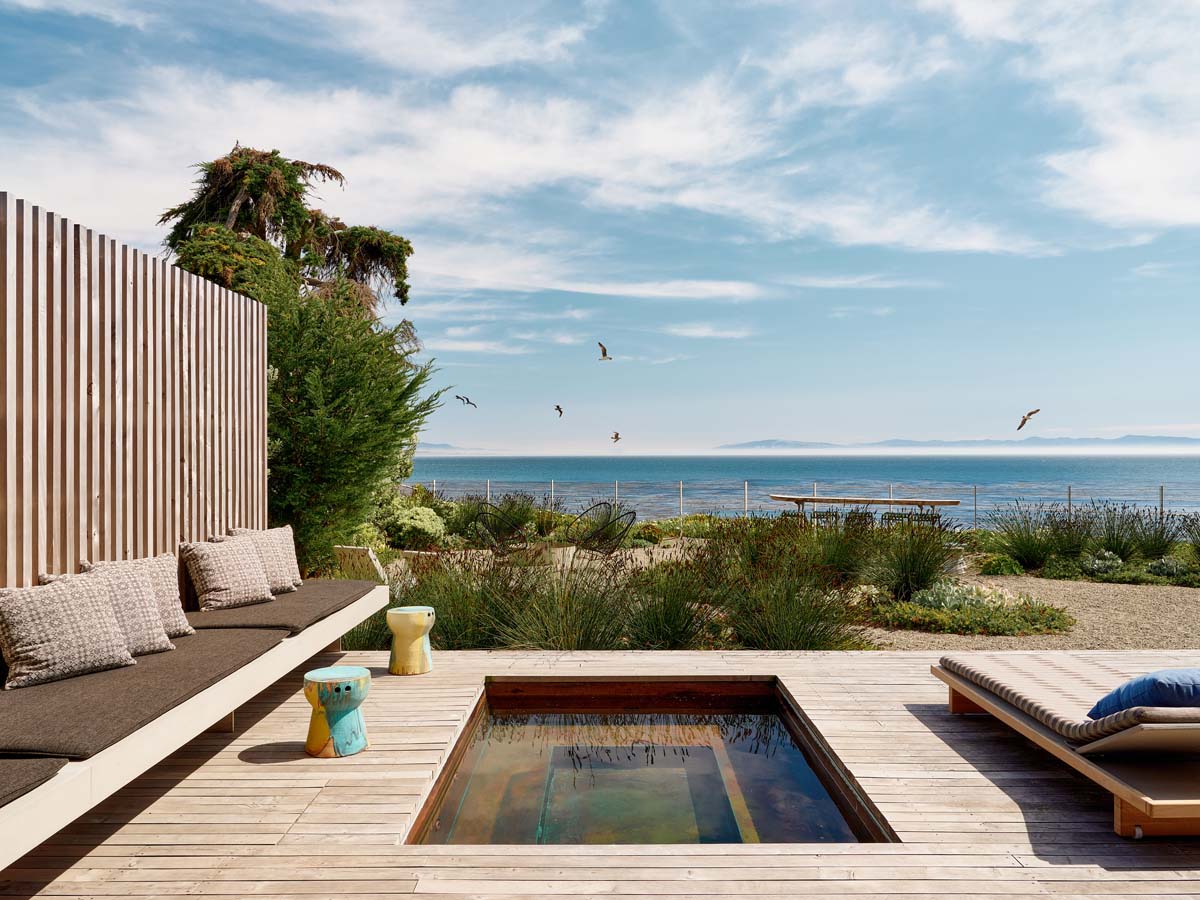 Extraordinary escapes: where would you like to be?
Extraordinary escapes: where would you like to be?Peruse and lose yourself in these extraordinary escapes; there's nothing better to get the creative juices flowing than a healthy dose of daydreaming
By Ellie Stathaki
-
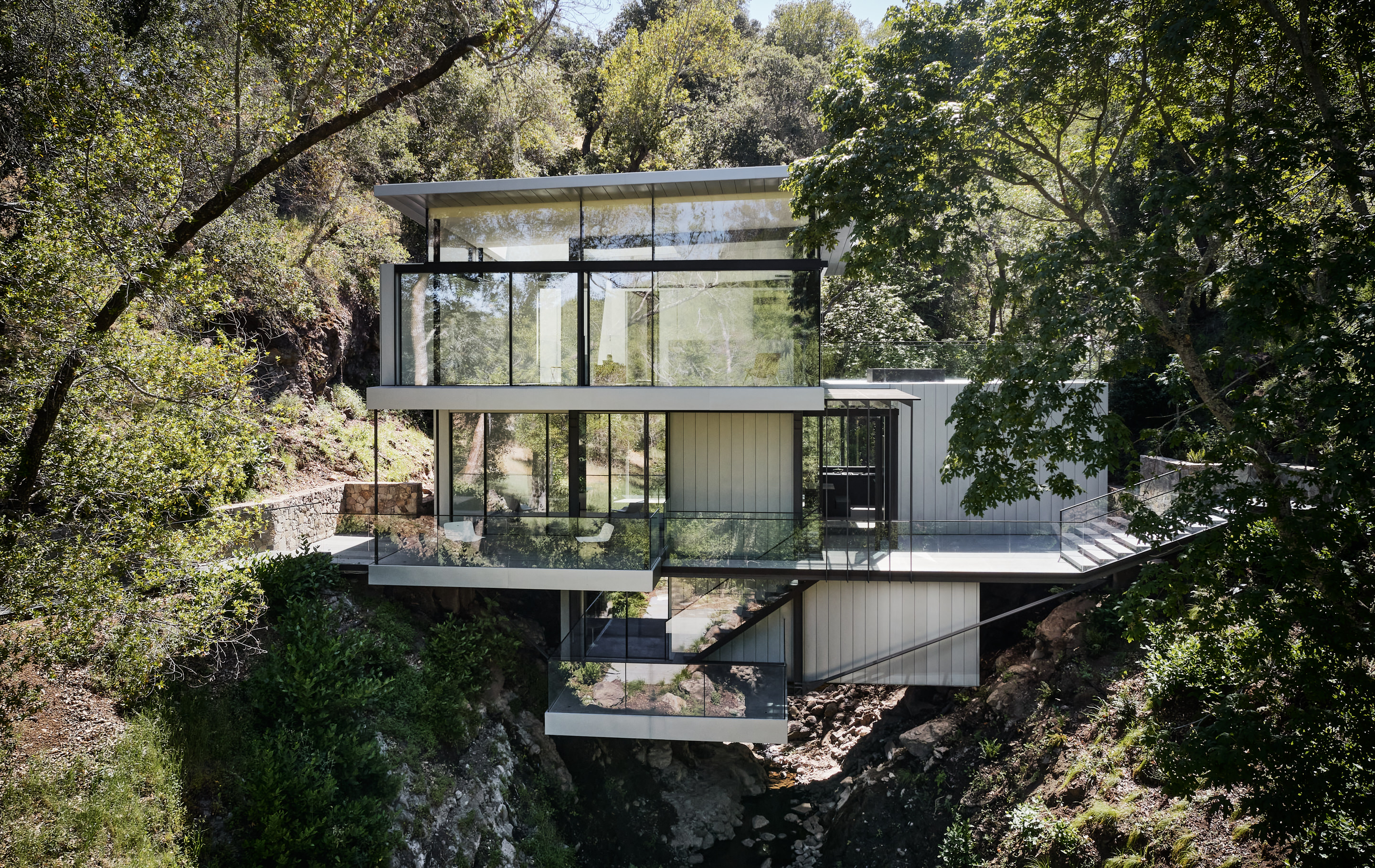 Year in review: top 10 houses of 2022, selected by Wallpaper* architecture editor Ellie Stathaki
Year in review: top 10 houses of 2022, selected by Wallpaper* architecture editor Ellie StathakiWallpaper’s Ellie Stathaki reveals her top 10 houses of 2022 – from modernist reinventions to urban extensions and idyllic retreats
By Ellie Stathaki
-
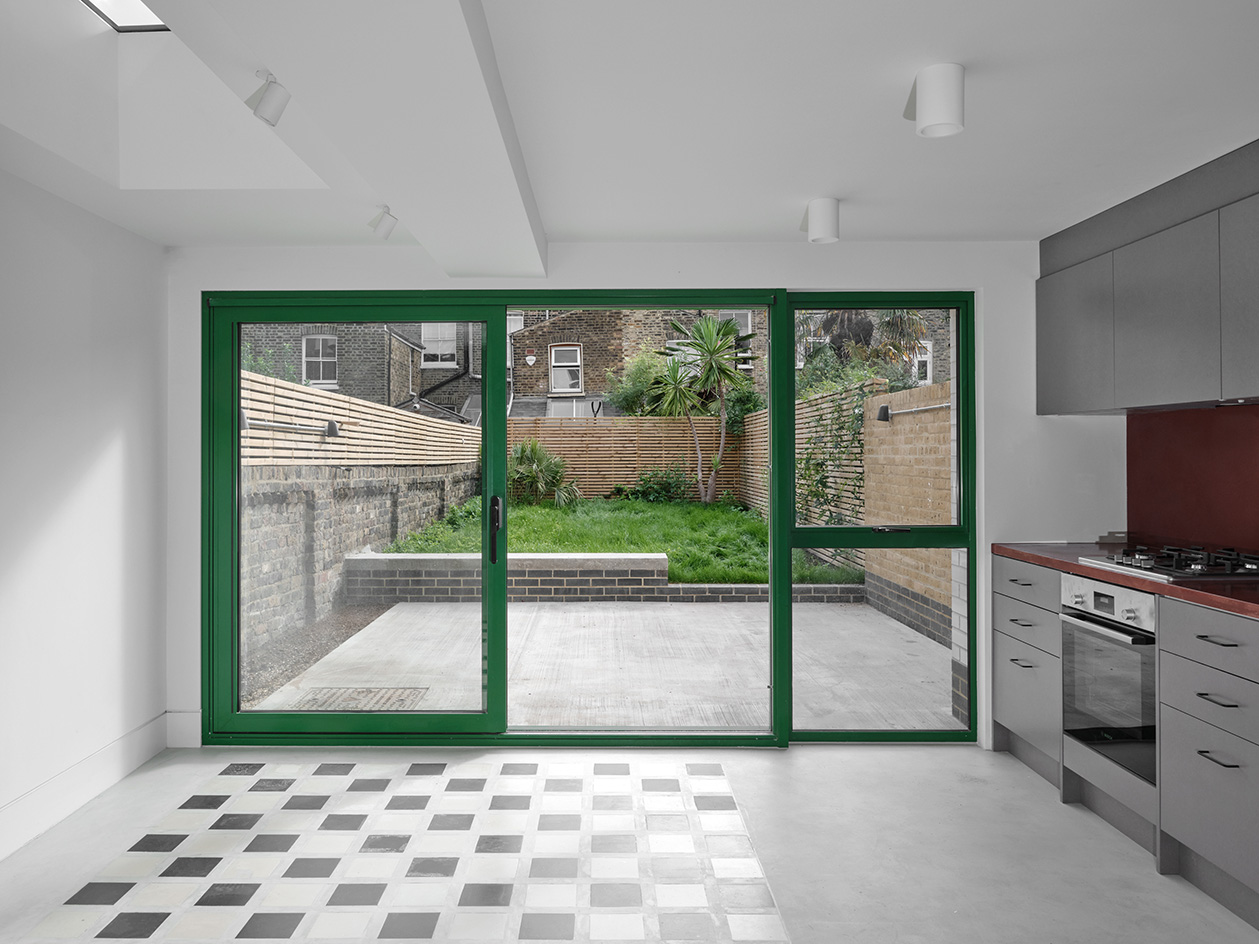 Roz Barr’s terrace house extension is a minimalist reimagining
Roz Barr’s terrace house extension is a minimalist reimaginingTerrace house extension by Roz Barr Architects transforms Victorian London home through pared-down elegance
By Nick Compton
-
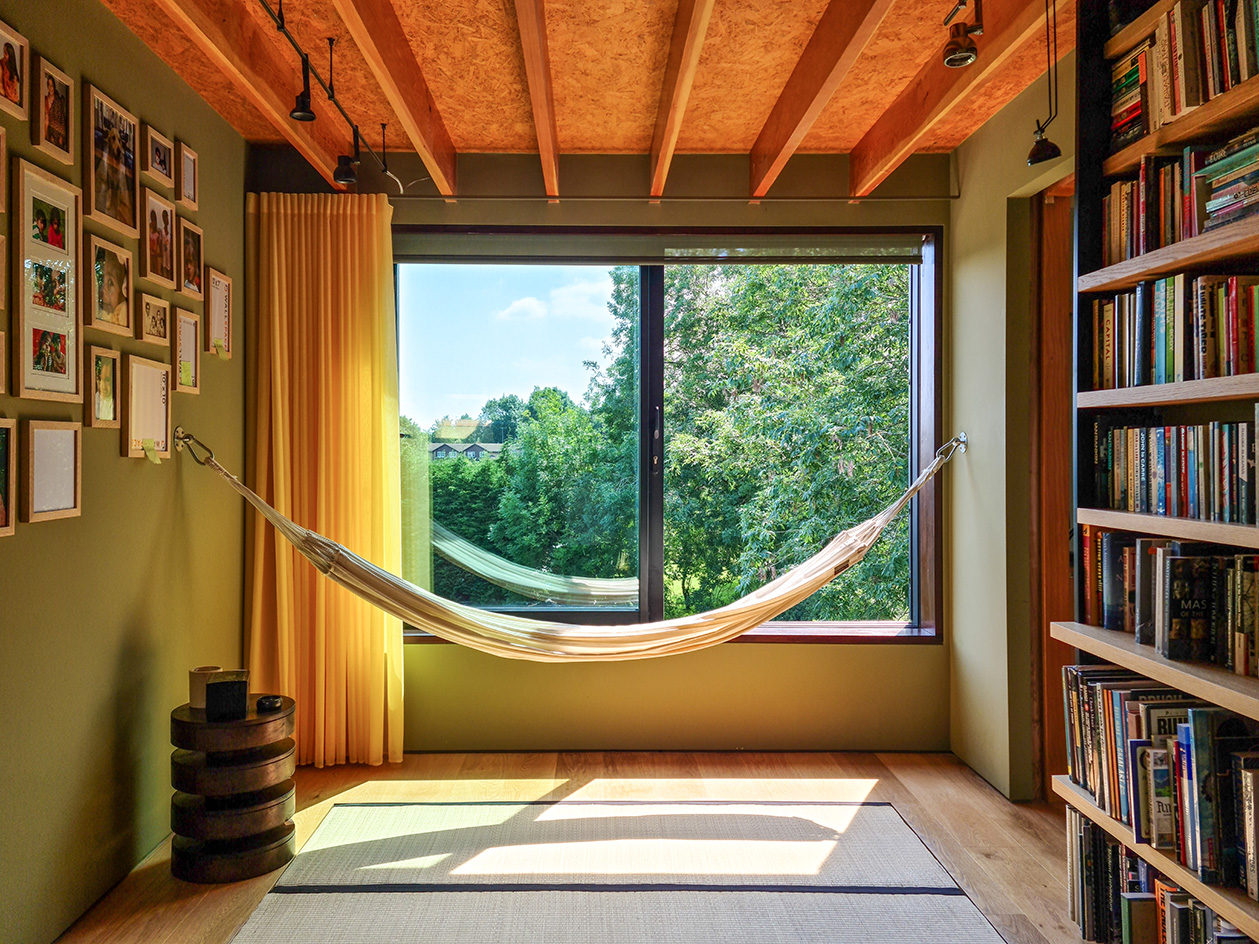 Tree View House blends warm modernism and nature
Tree View House blends warm modernism and natureNorth London's Tree View House by Neil Dusheiko Architects draws on Delhi and California living
By Ellie Stathaki
-
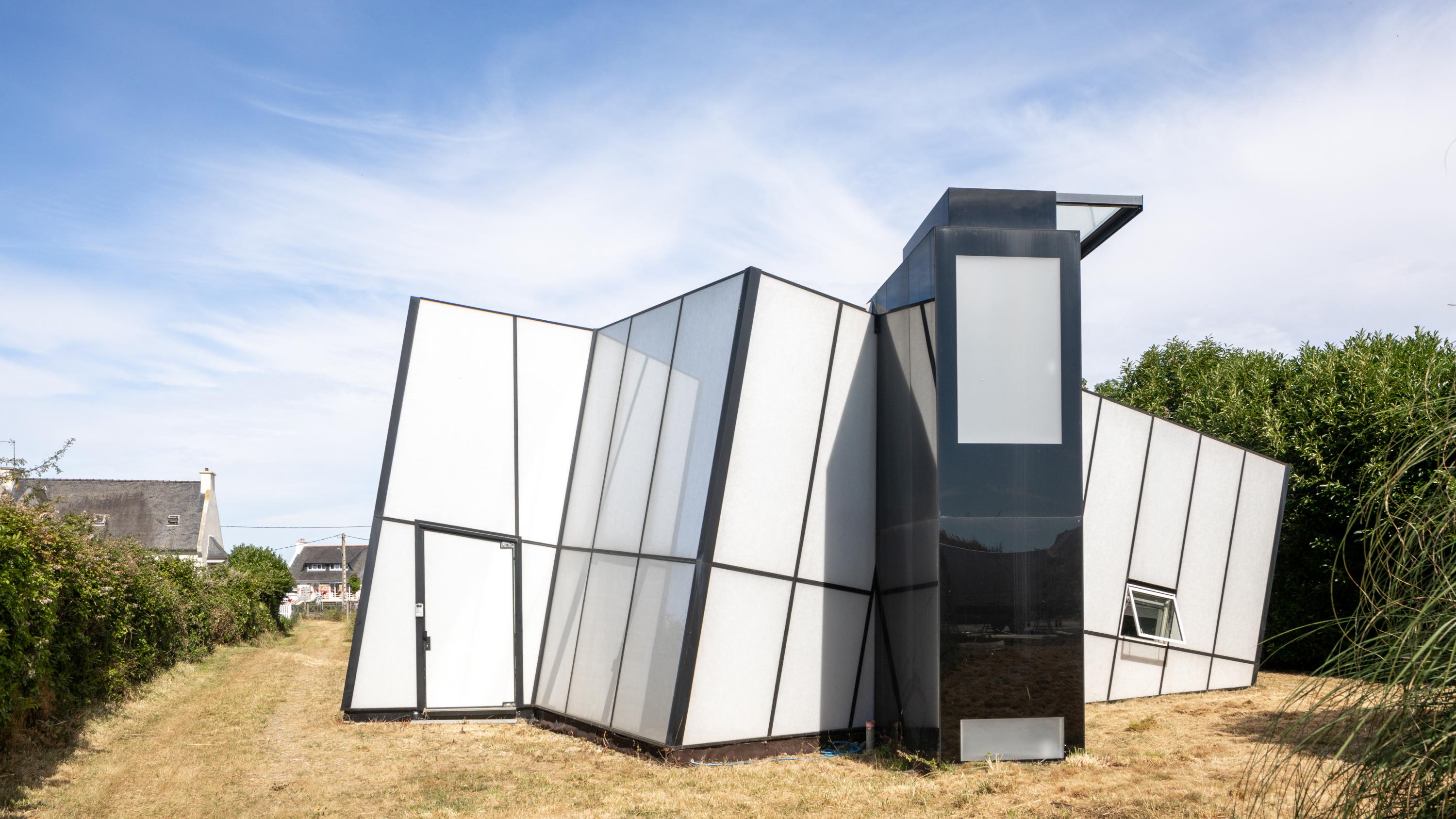 Maison de Verre: a dramatic glass house in France by Studio Odile Decq
Maison de Verre: a dramatic glass house in France by Studio Odile DecqMaison de Verre in Carantec is a glass box with a difference, housing a calming interior with a science fiction edge
By Jonathan Bell
-
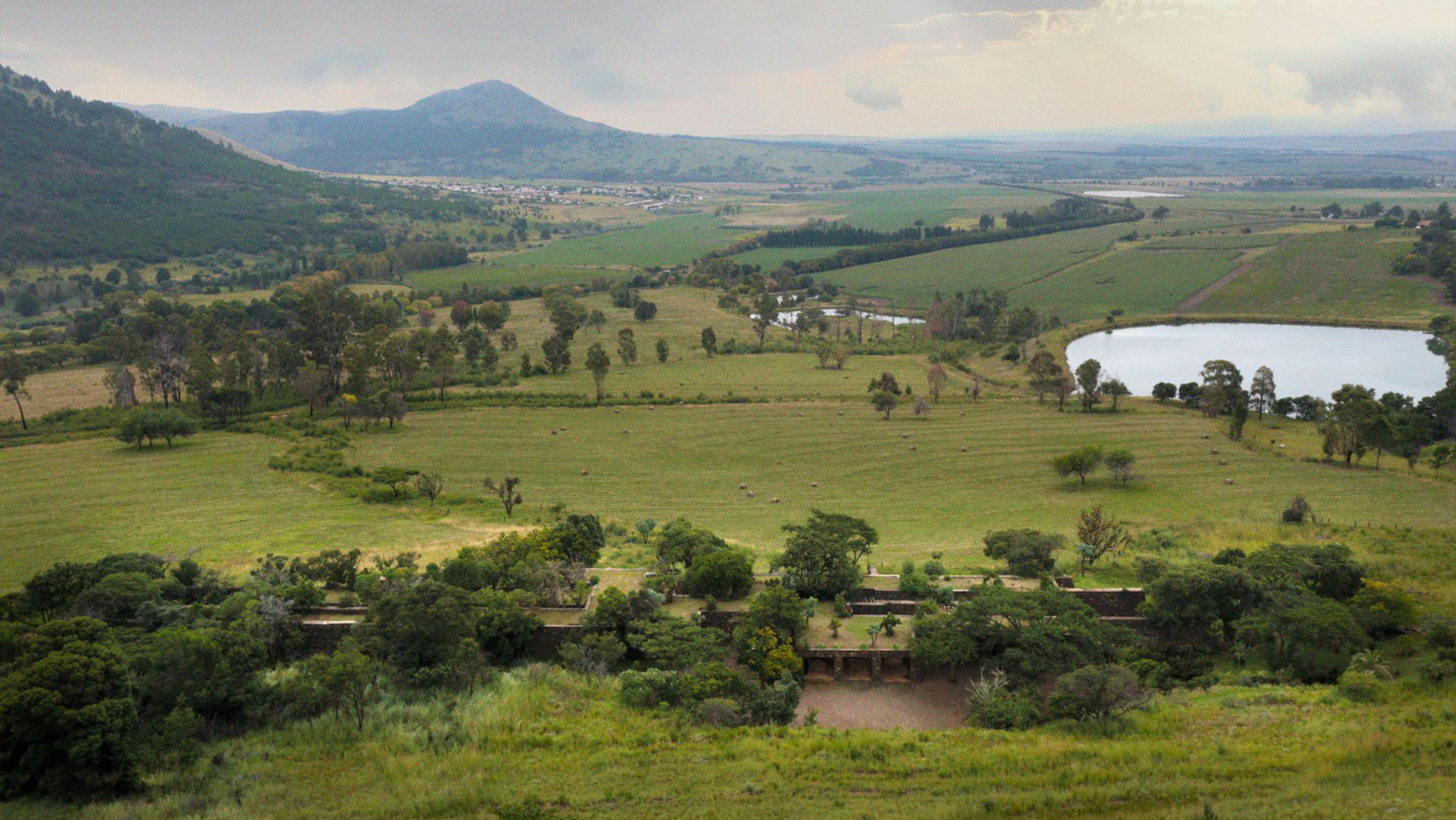 Modernist Coromandel farmhouse refreshed by Frankie Pappas, Mayat Hart and Thomashoff+Partner
Modernist Coromandel farmhouse refreshed by Frankie Pappas, Mayat Hart and Thomashoff+PartnerAn iconic Coromandel farmhouse is being reimagined by the South African architectural collaborative of Frankie Pappas, Mayat Hart and Thomashoff+Partner
By Nick Compton