Takeshi Hirobe’s weekend home uses clever geometries to dramatic effect
Villa MKZ by Takeshi Hirobe Architects is a weekend home in Japan's Minamiboso City that celebrates its awkward site
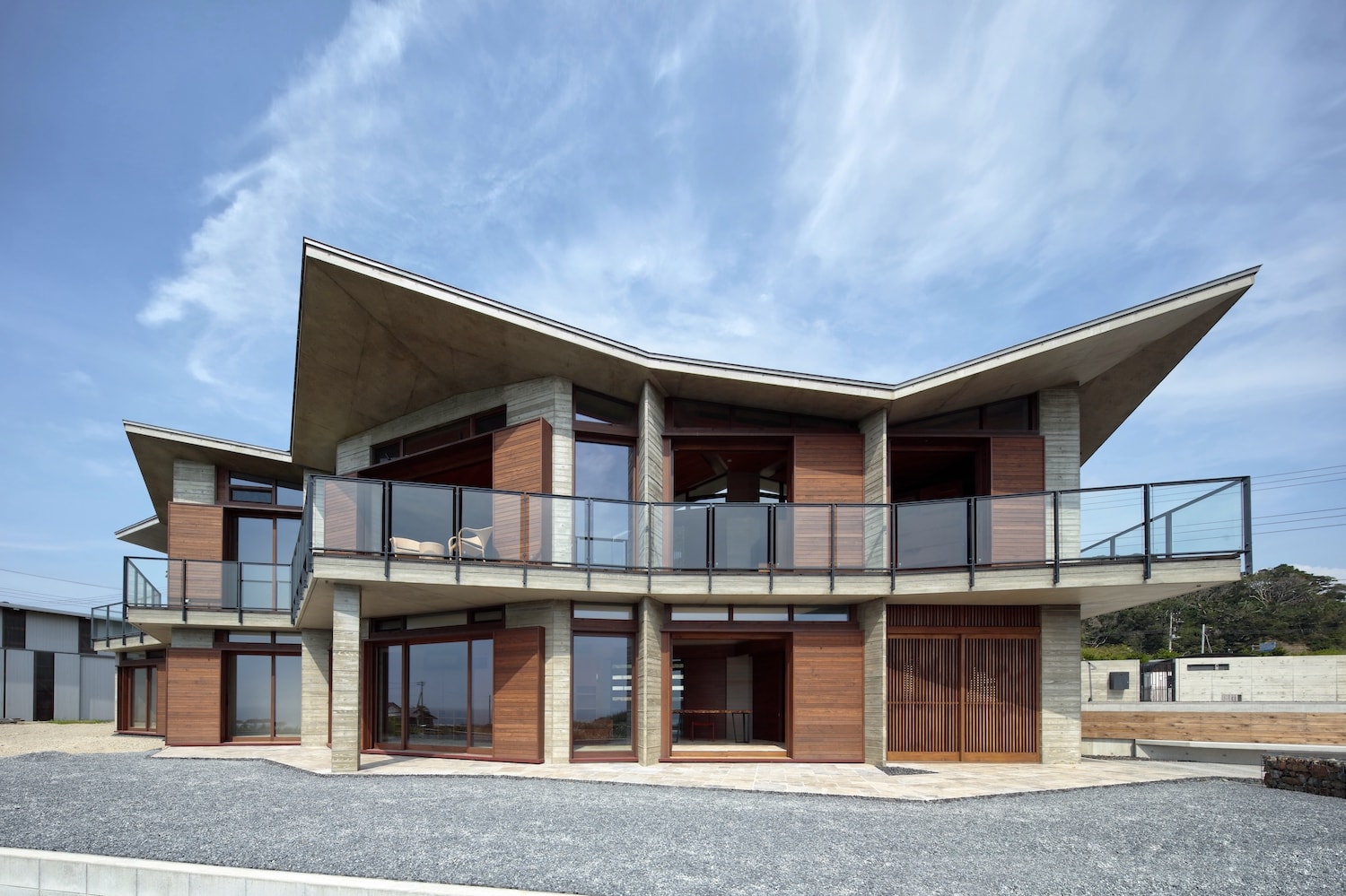
Villa MKZ by the Japanese architecture studio of Takeshi Hirobe takes its cues from its site; quite literally so, as the unusually shaped building was formed by following the buildable outline of its plot, resulting in an expressive, angular, striking roof that defines its identity. This parcel of land, while enviably perched on a hillside offering long views of Japan's Minamiboso City and the sea in the distance, was tricky to design for, as it is steeply sloped, featuring a rocky outcrop that made it hard to build. Yet a clever system of shapes and an open mind allowed Hirobe to craft his project – a weekend home for a private client.
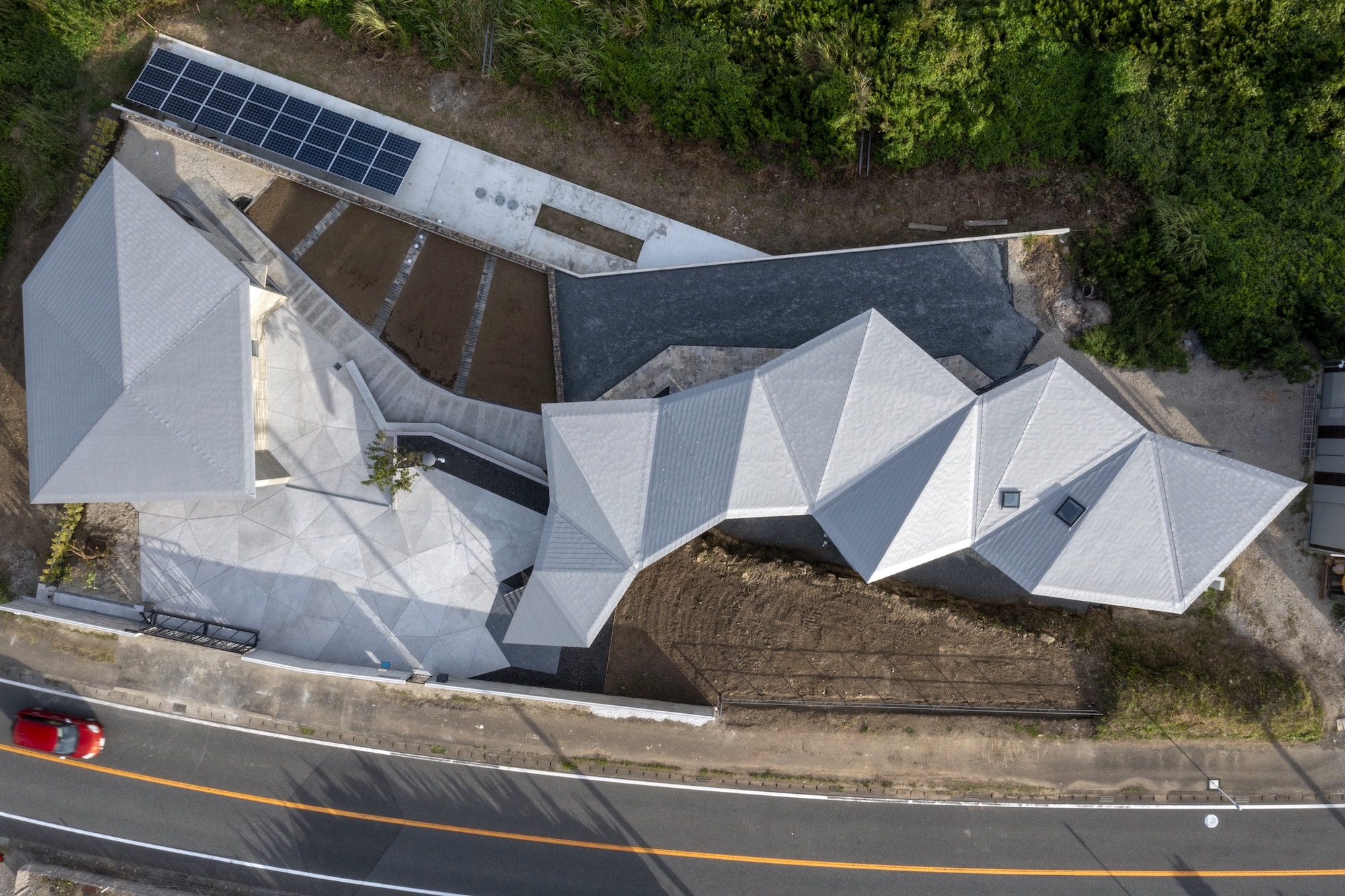
Villa MKZ by Takeshi Hirobe Architects
Kanagawa-based Hirobe and his team weaved the footprint of the main home around the site's restrictions – while a guest suite is located on the opposite end of the site. 'At our first client presentation, we proposed a plan comprised of interconnected triangles, but this design was not rigidly fixed; rather, our approach allowed for the forms to be adjusted by “pinching” the roof peaks as we developed a more detailed plan,' the architect explained. 'We gradually adjusted the peaks in response to client requests regarding the interior, so that each roof segment contained a space appropriately scaled for its use.'
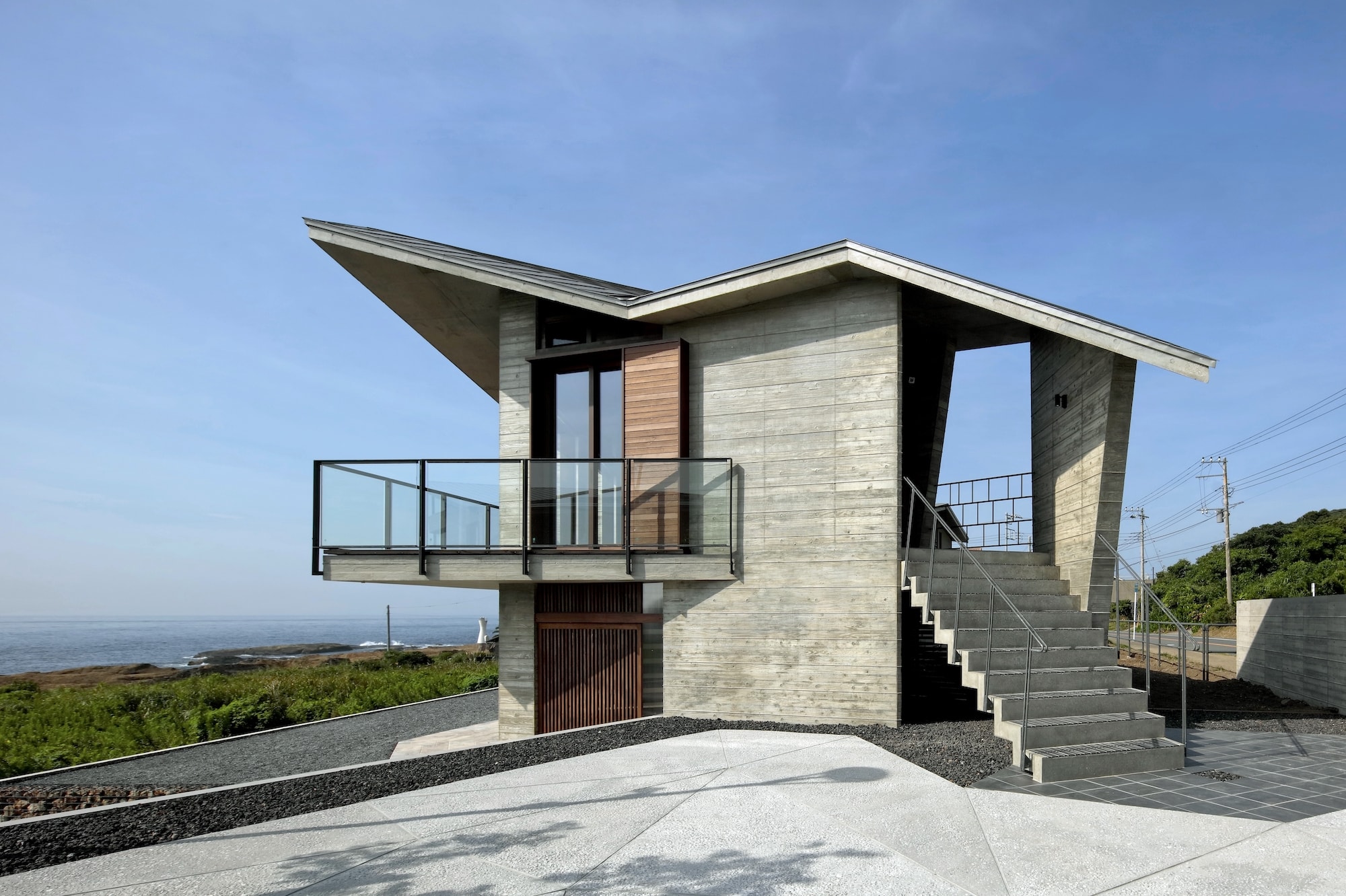
As a result of its prominent geometries, inside, the home features a sequence of characterful spaces carved out of concrete and timber. Large openings connect the living spaces to the outdoors, while natural and textured materials ensure the environment remains homely and calming, despite of its unconventional room shapes. This approach is underlined by the prevailing sense of minimalist architecture in the decor.
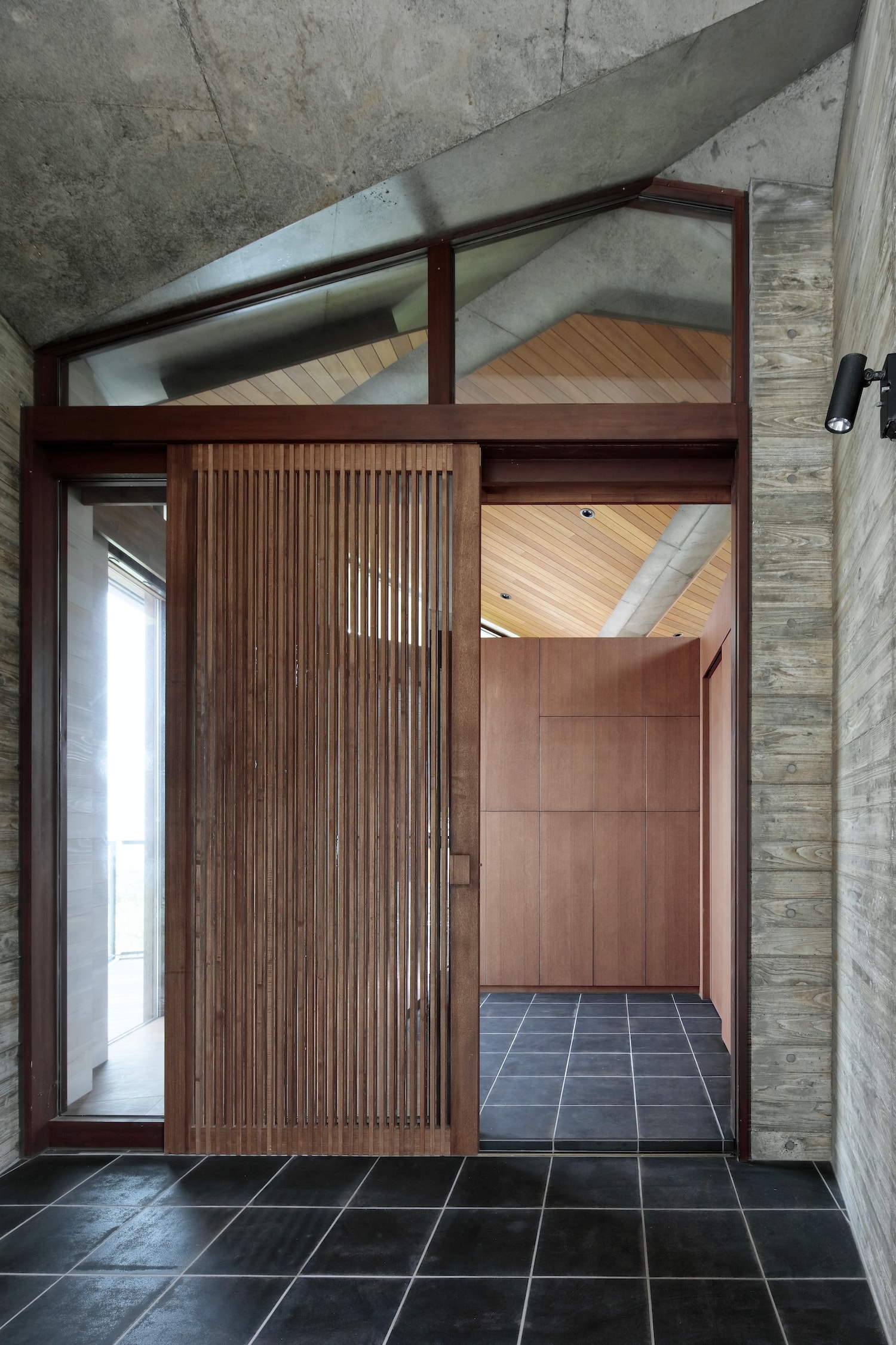
‘By manipulating the complexity of interlinked free-form triangles, we freely varied parameters such as the relationship with the landscape, the size of the rooms, and the volume of the spaces. The result is a natural-feeling interior scale and a sense of affinity between the buildings and the site,' the architect concluded.
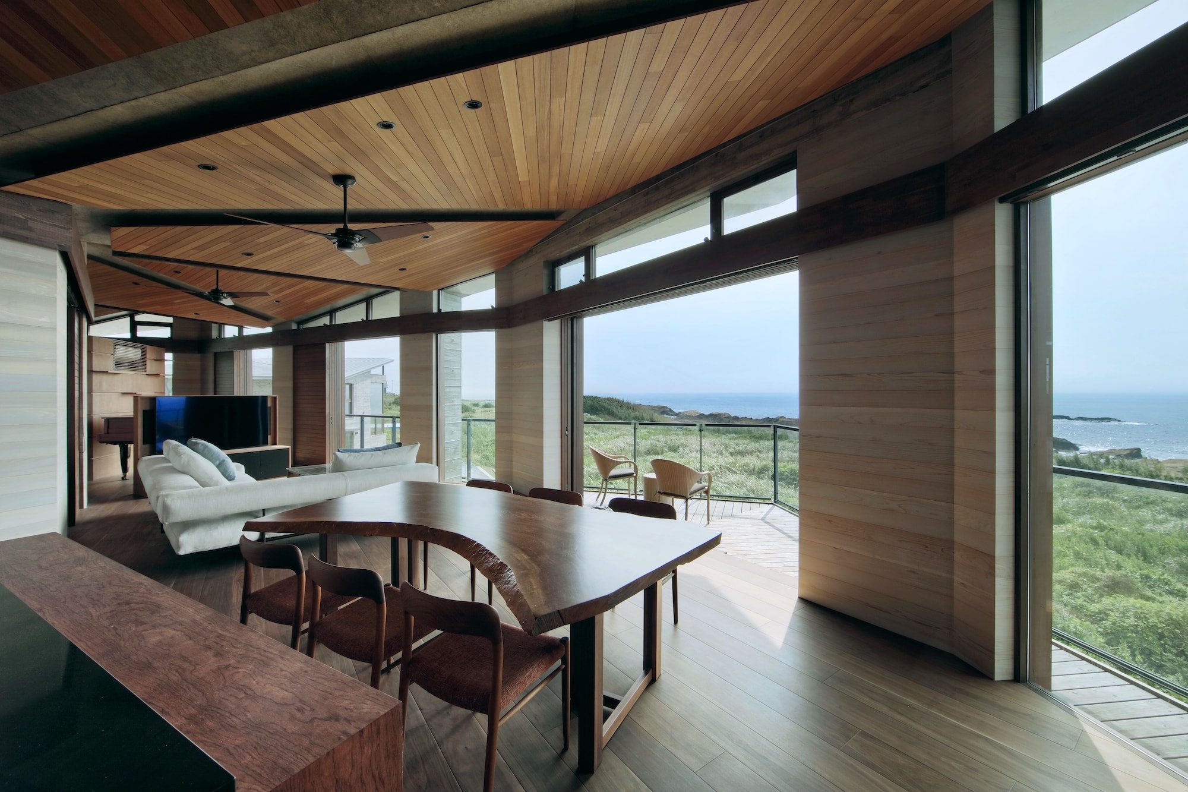
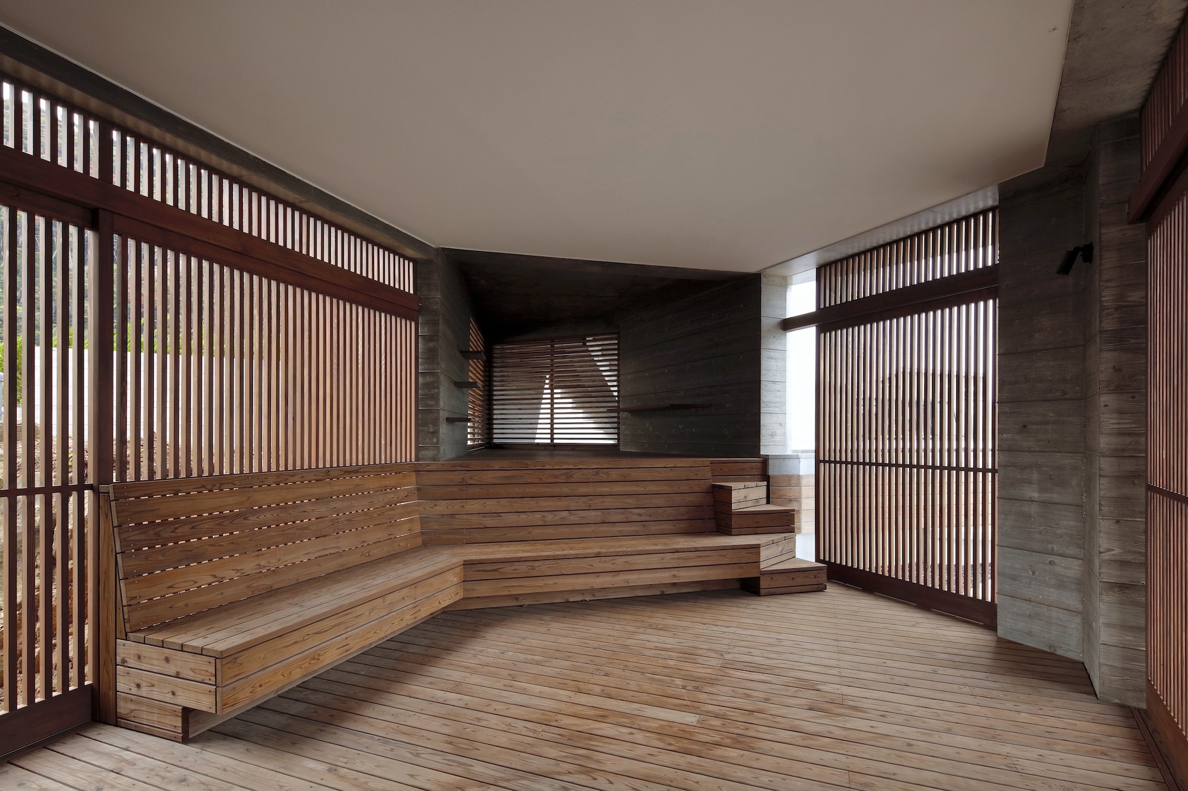
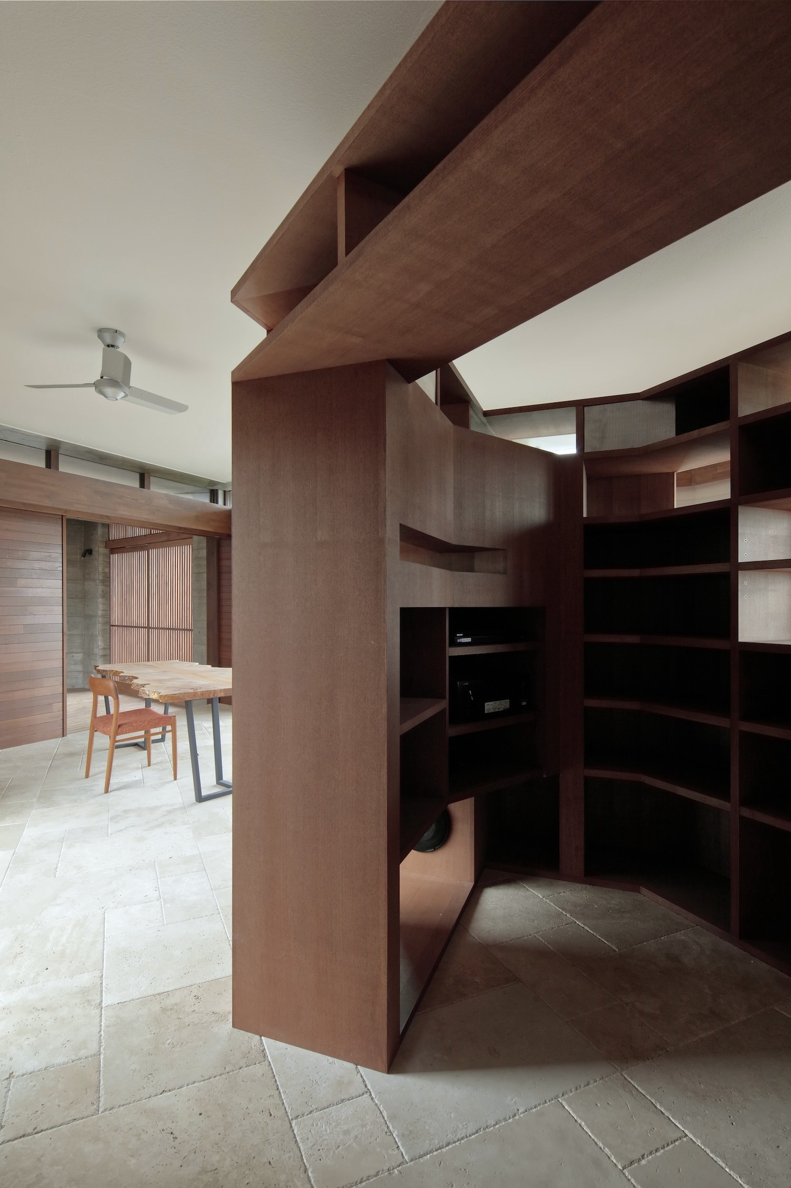
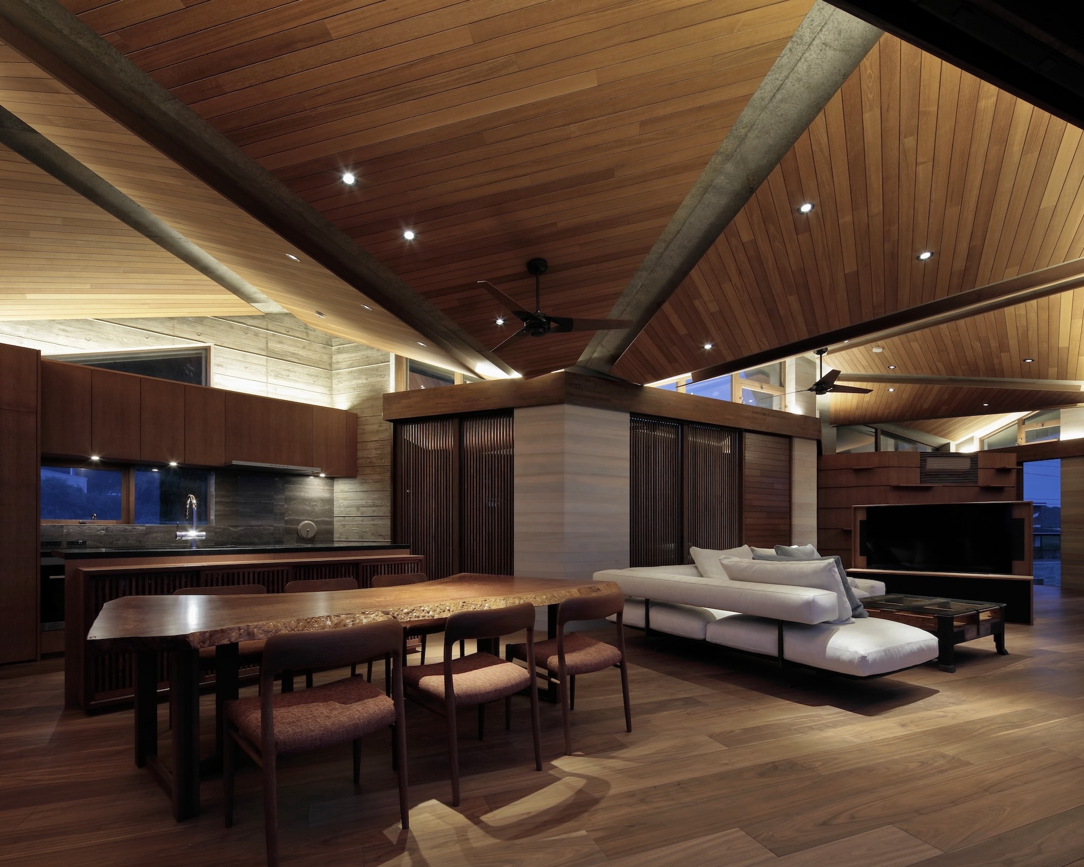
Receive our daily digest of inspiration, escapism and design stories from around the world direct to your inbox.
Ellie Stathaki is the Architecture & Environment Director at Wallpaper*. She trained as an architect at the Aristotle University of Thessaloniki in Greece and studied architectural history at the Bartlett in London. Now an established journalist, she has been a member of the Wallpaper* team since 2006, visiting buildings across the globe and interviewing leading architects such as Tadao Ando and Rem Koolhaas. Ellie has also taken part in judging panels, moderated events, curated shows and contributed in books, such as The Contemporary House (Thames & Hudson, 2018), Glenn Sestig Architecture Diary (2020) and House London (2022).
-
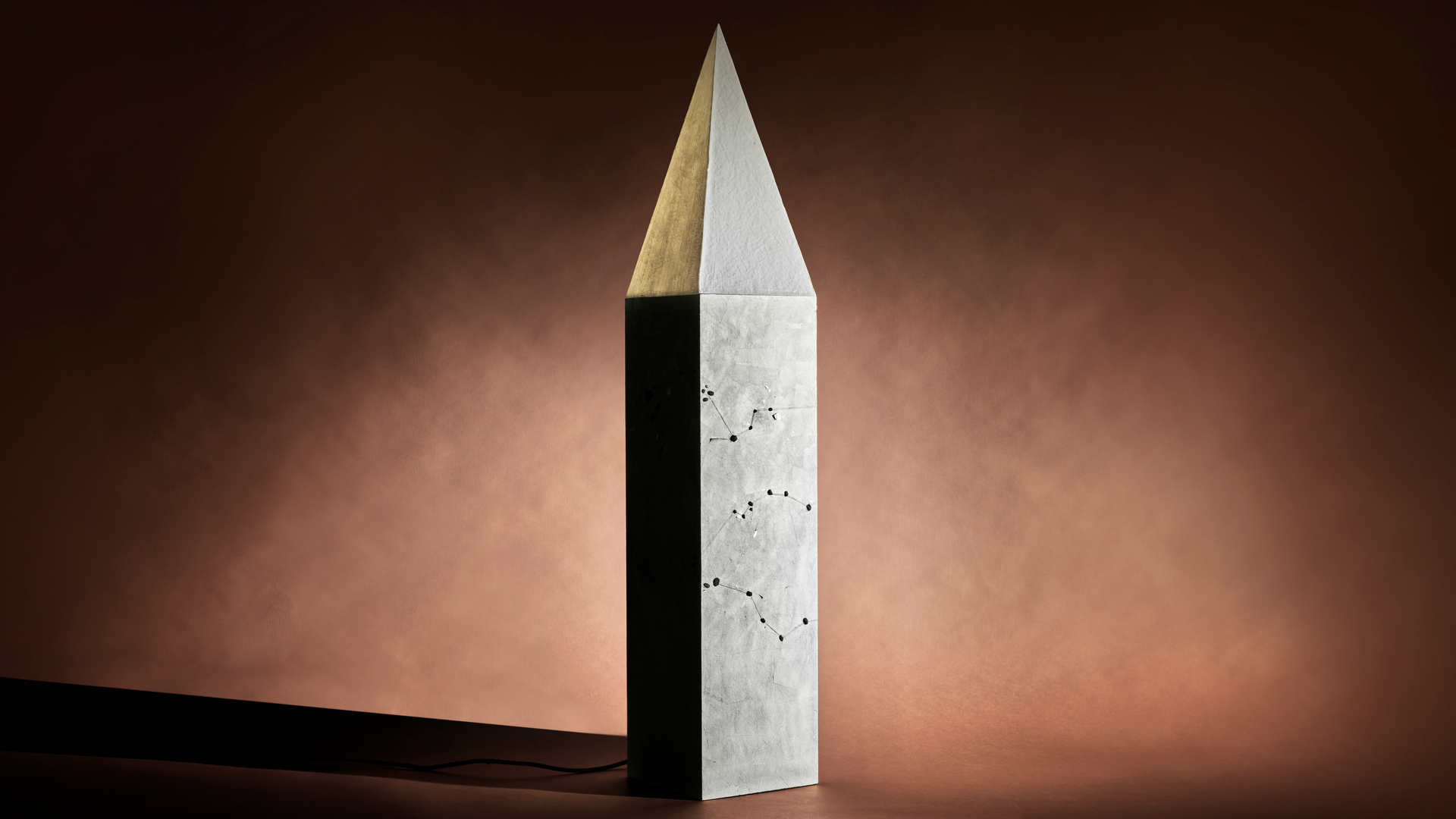 Design studio Palma is a tale of twos, where art and architecture meet
Design studio Palma is a tale of twos, where art and architecture meetWallpaper* Future Icons: in São Paulo, artist Cleo Döbberthin and architect Lorenzo Lo Schiavo blur the lines between making and meaning. Through Palma, they explore a dialogue shaped by material, memory and touch.
-
 This curved brick home by Flawk blends quiet sophistication and playful details
This curved brick home by Flawk blends quiet sophistication and playful detailsDistilling developer Flawk’s belief that architecture can be joyful, precise and human, Runda brings a curving, sculptural form to a quiet corner of north London
-
 Usher opens up about breakfast playlists, banana pudding and why a glass tumbler is always on his rider
Usher opens up about breakfast playlists, banana pudding and why a glass tumbler is always on his riderOn the heels of a collaboration with Baccarat, the Grammy-winning singer-songwriter breaks down his entertaining tips. 'Hosting is an expression of how you feel about your guests and also who you are.'
-
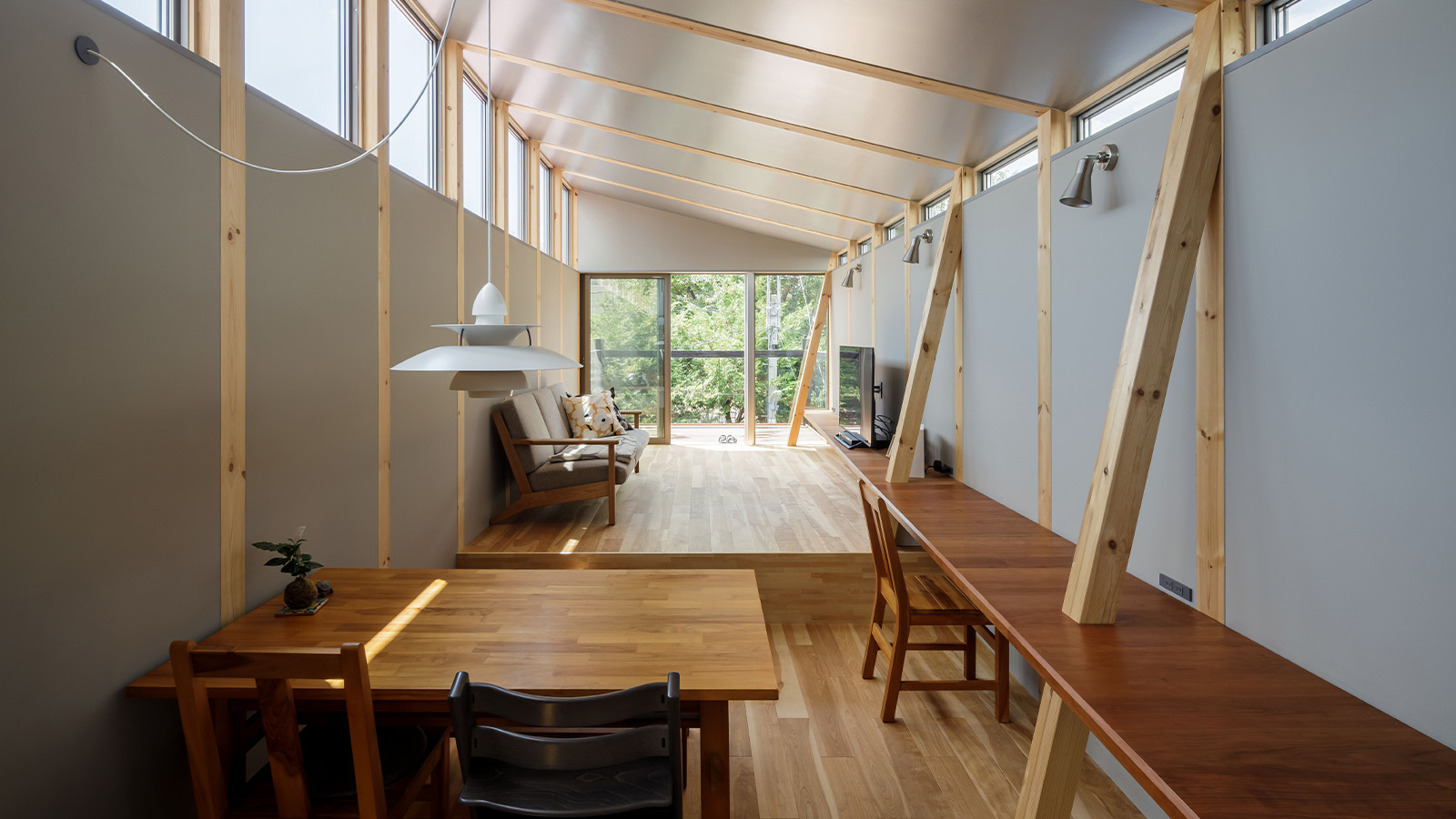 This Fukasawa house is a contemporary take on the traditional wooden architecture of Japan
This Fukasawa house is a contemporary take on the traditional wooden architecture of JapanDesigned by MIDW, a house nestled in the south-west Tokyo district features contrasting spaces united by the calming rhythm of structural timber beams
-
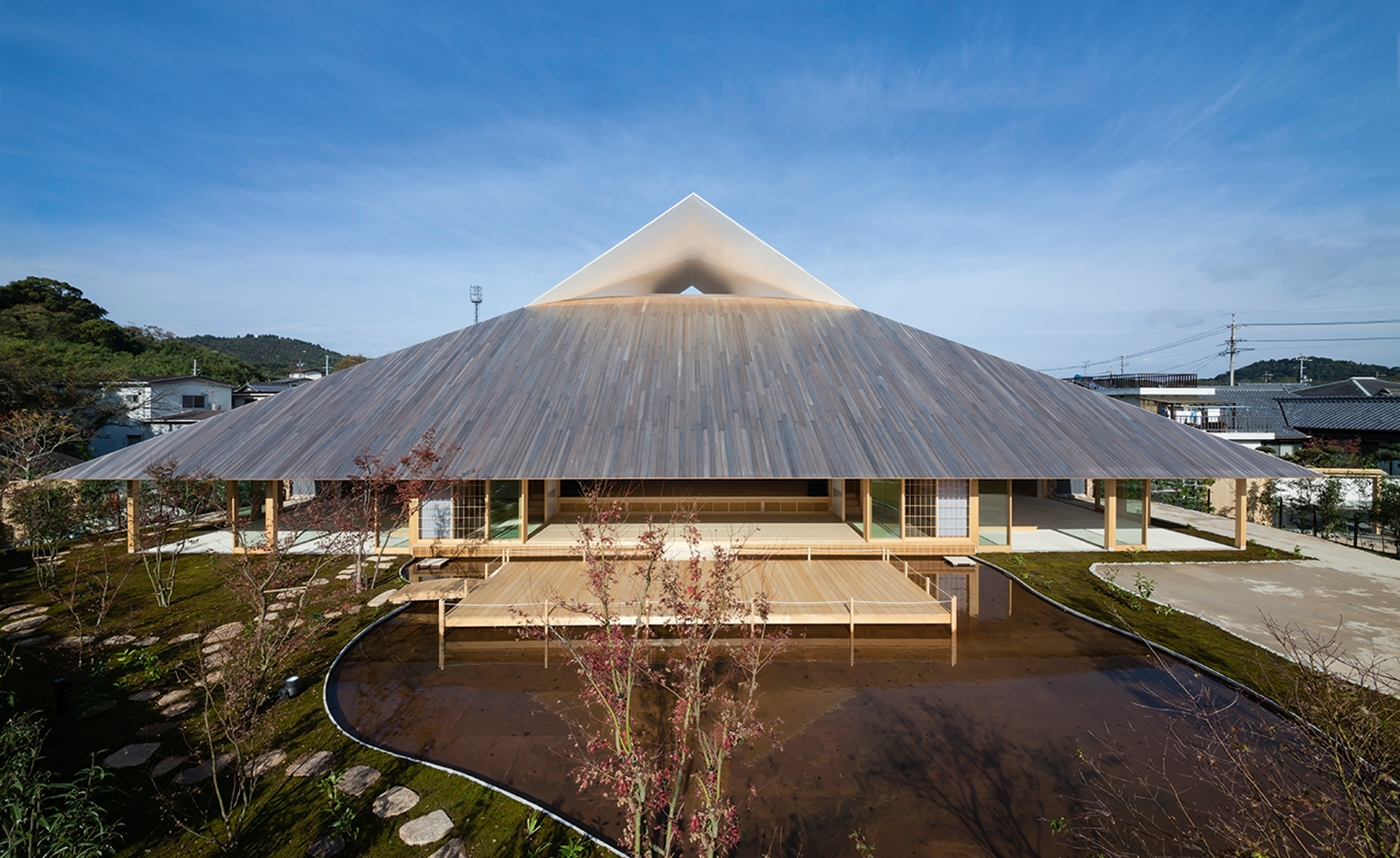 Take a tour of the 'architectural kingdom' of Japan
Take a tour of the 'architectural kingdom' of JapanJapan's Seto Inland Sea offers some of the finest architecture in the country – we tour its rich selection of contemporary buildings by some of the industry's biggest names
-
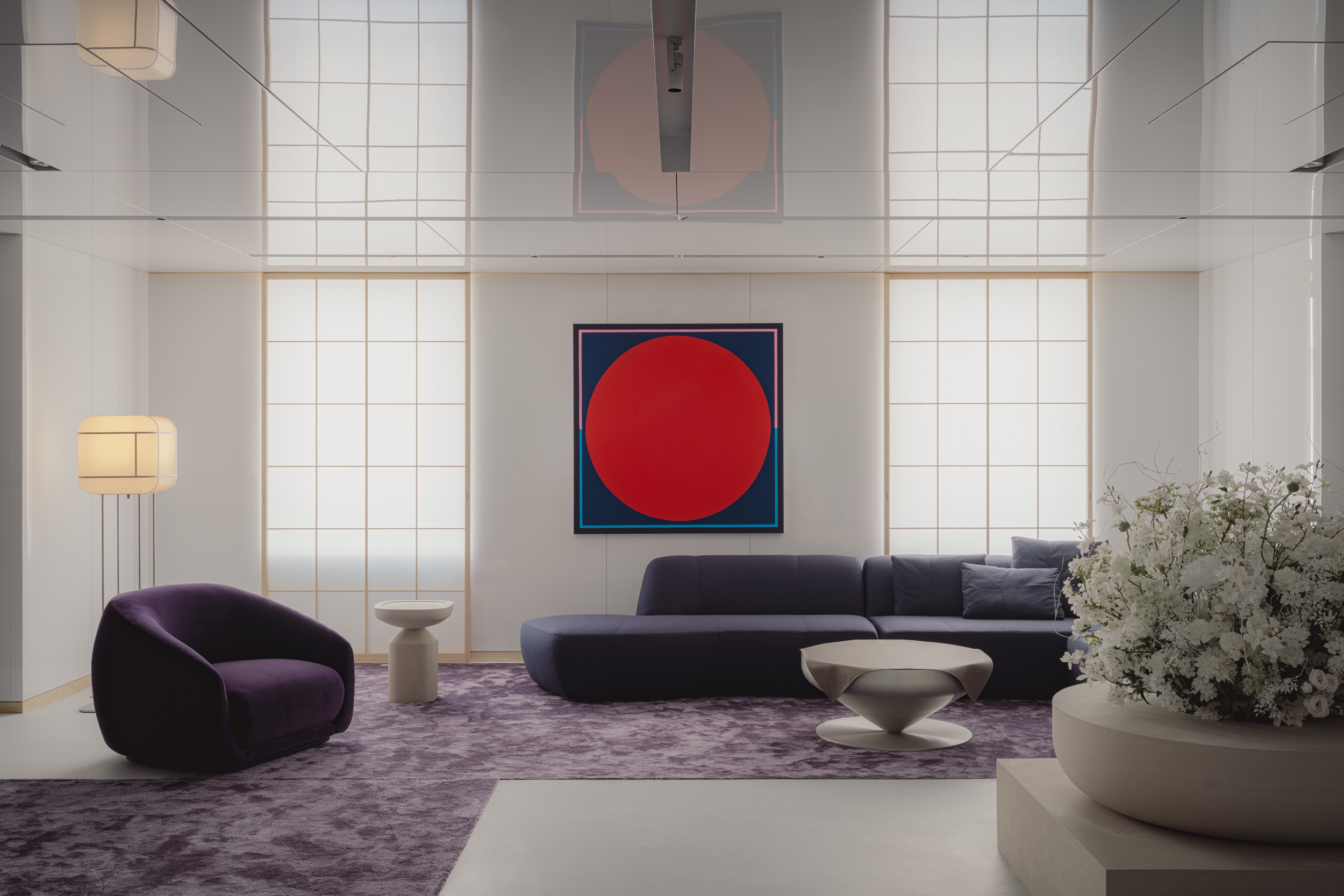 Matsuya Ginza lounge is a glossy haven at Tokyo’s century-old department store
Matsuya Ginza lounge is a glossy haven at Tokyo’s century-old department storeA new VIP lounge inside Tokyo’s Matsuya Ginza department store, designed by I-IN, balances modernity and elegance
-
 The Architecture Edit: Wallpaper’s houses of the month
The Architecture Edit: Wallpaper’s houses of the monthThis September, Wallpaper highlighted a striking mix of architecture – from iconic modernist homes newly up for sale to the dramatic transformation of a crumbling Scottish cottage. These are the projects that caught our eye
-
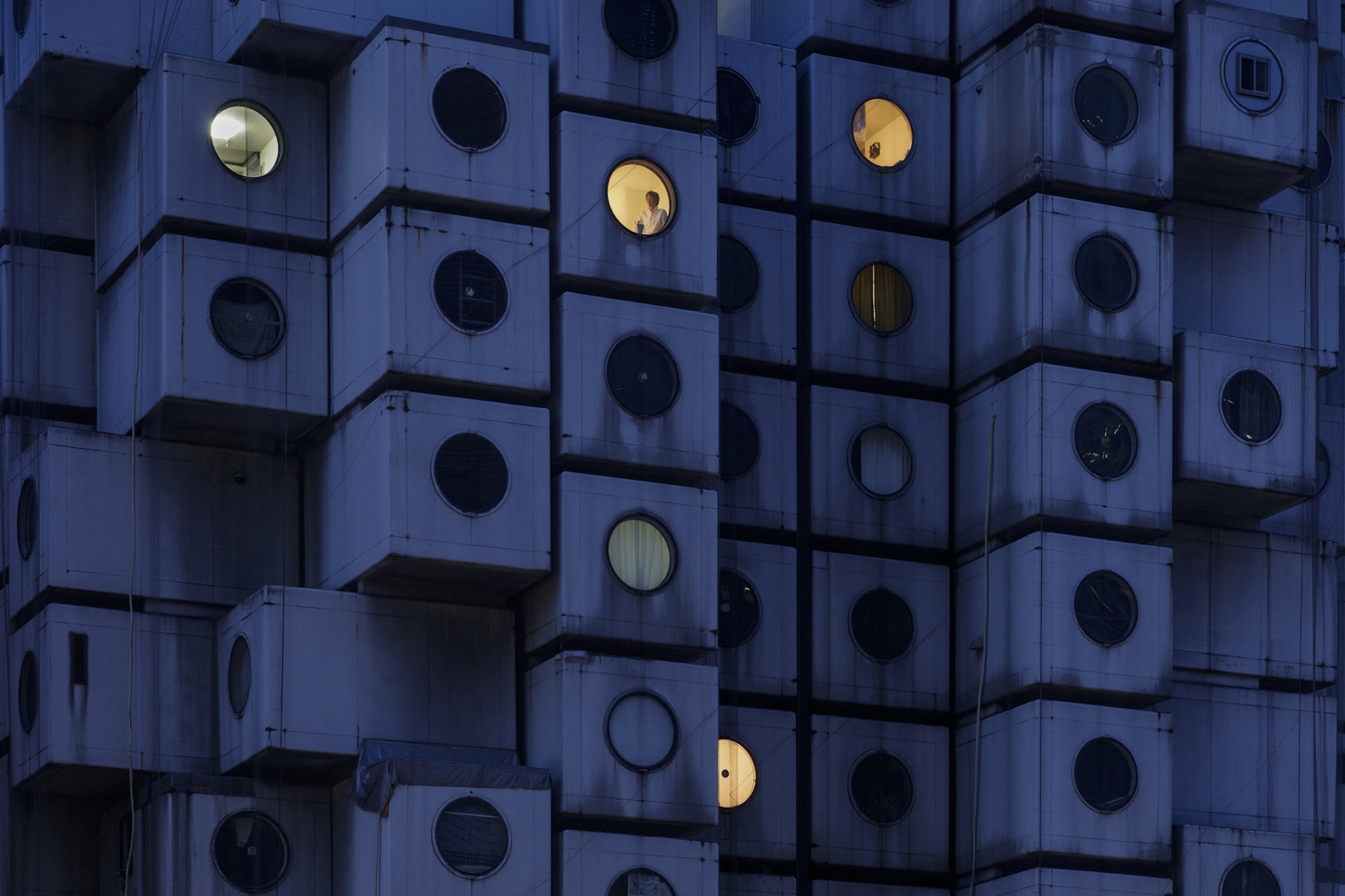 Utopian, modular, futuristic: was Japanese Metabolism architecture's raddest movement?
Utopian, modular, futuristic: was Japanese Metabolism architecture's raddest movement?We take a deep dive into Japanese Metabolism, the pioneering and relatively short-lived 20th-century architecture movement with a worldwide impact; explore our ultimate guide
-
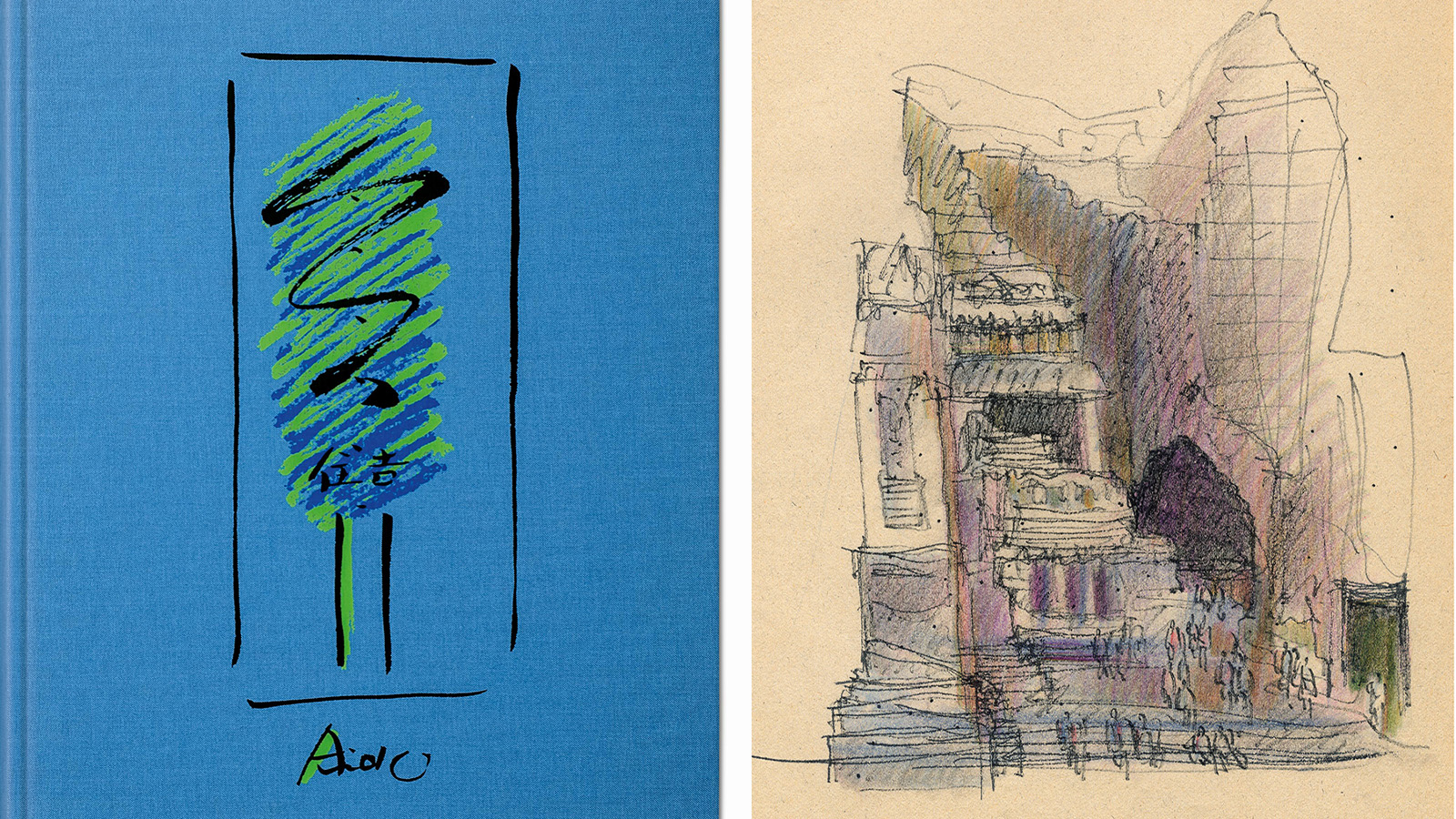 A new Tadao Ando monograph unveils the creative process guiding the architect's practice
A new Tadao Ando monograph unveils the creative process guiding the architect's practiceNew monograph ‘Tadao Ando. Sketches, Drawings, and Architecture’ by Taschen charts decades of creative work by the Japanese modernist master
-
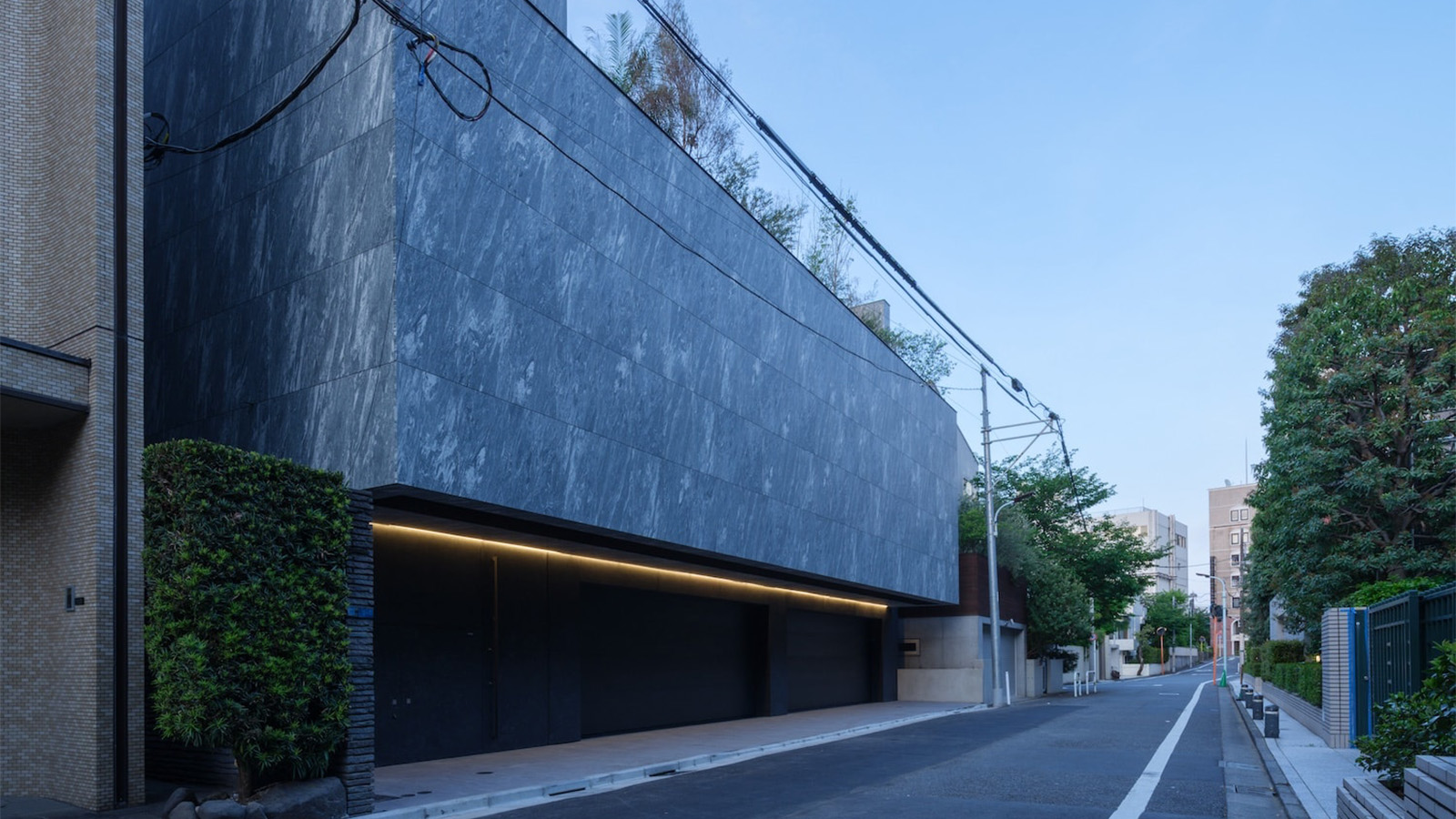 A Tokyo home’s mysterious, brutalist façade hides a secret urban retreat
A Tokyo home’s mysterious, brutalist façade hides a secret urban retreatDesigned by Apollo Architects, Tokyo home Stealth House evokes the feeling of a secluded resort, packaged up neatly into a private residence
-
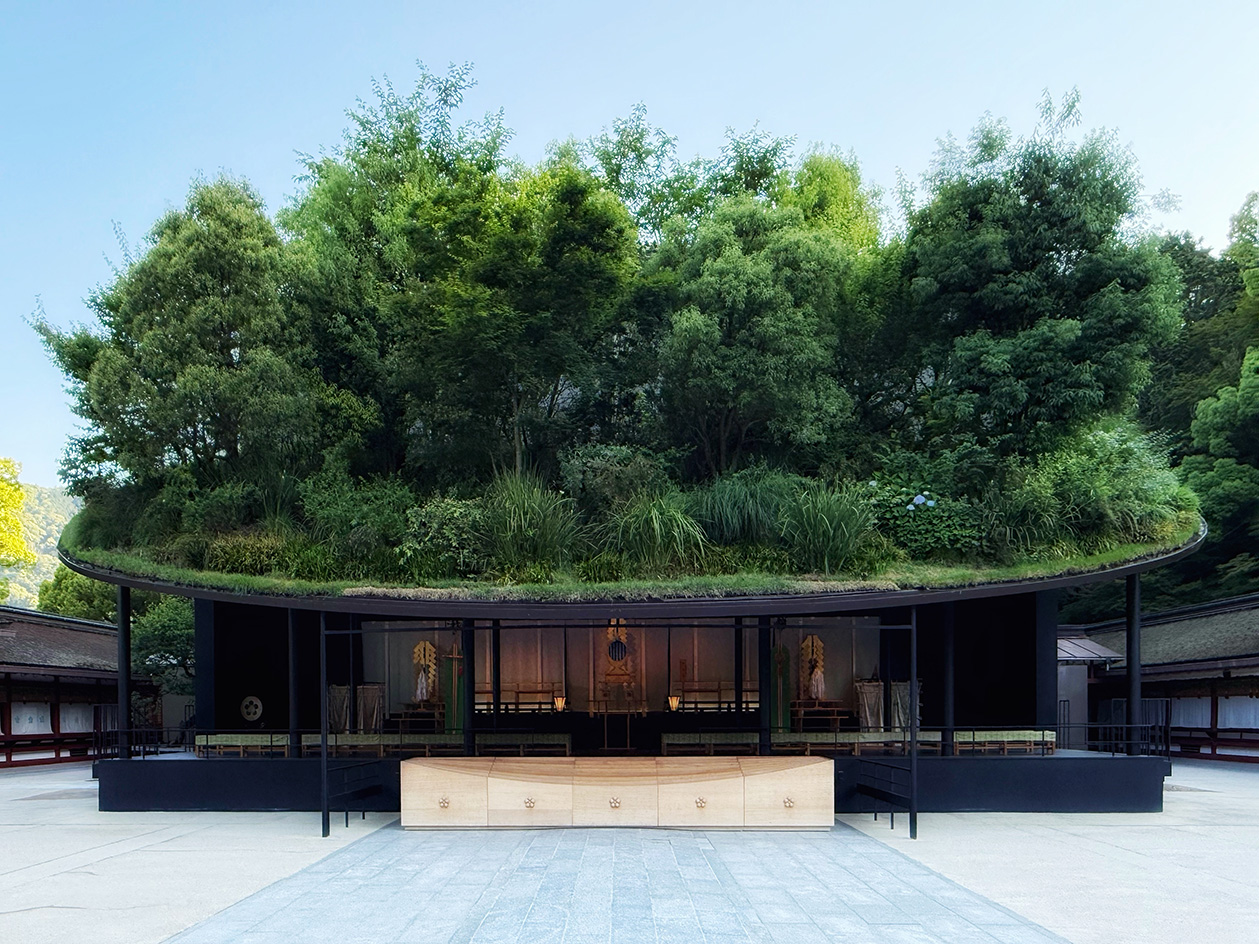 Landscape architect Taichi Saito: ‘I hope to create gentle landscapes that allow people’s hearts to feel at ease’
Landscape architect Taichi Saito: ‘I hope to create gentle landscapes that allow people’s hearts to feel at ease’We meet Taichi Saito and his 'gentle' landscapes, as the Japanese designer discusses his desire for a 'deep and meaningful' connection between humans and the natural world