Restored Villa Nisot in Brussels brings modernism to the 21st century
Restored Villa Nisot in Brussels updates modernism with contemporary character
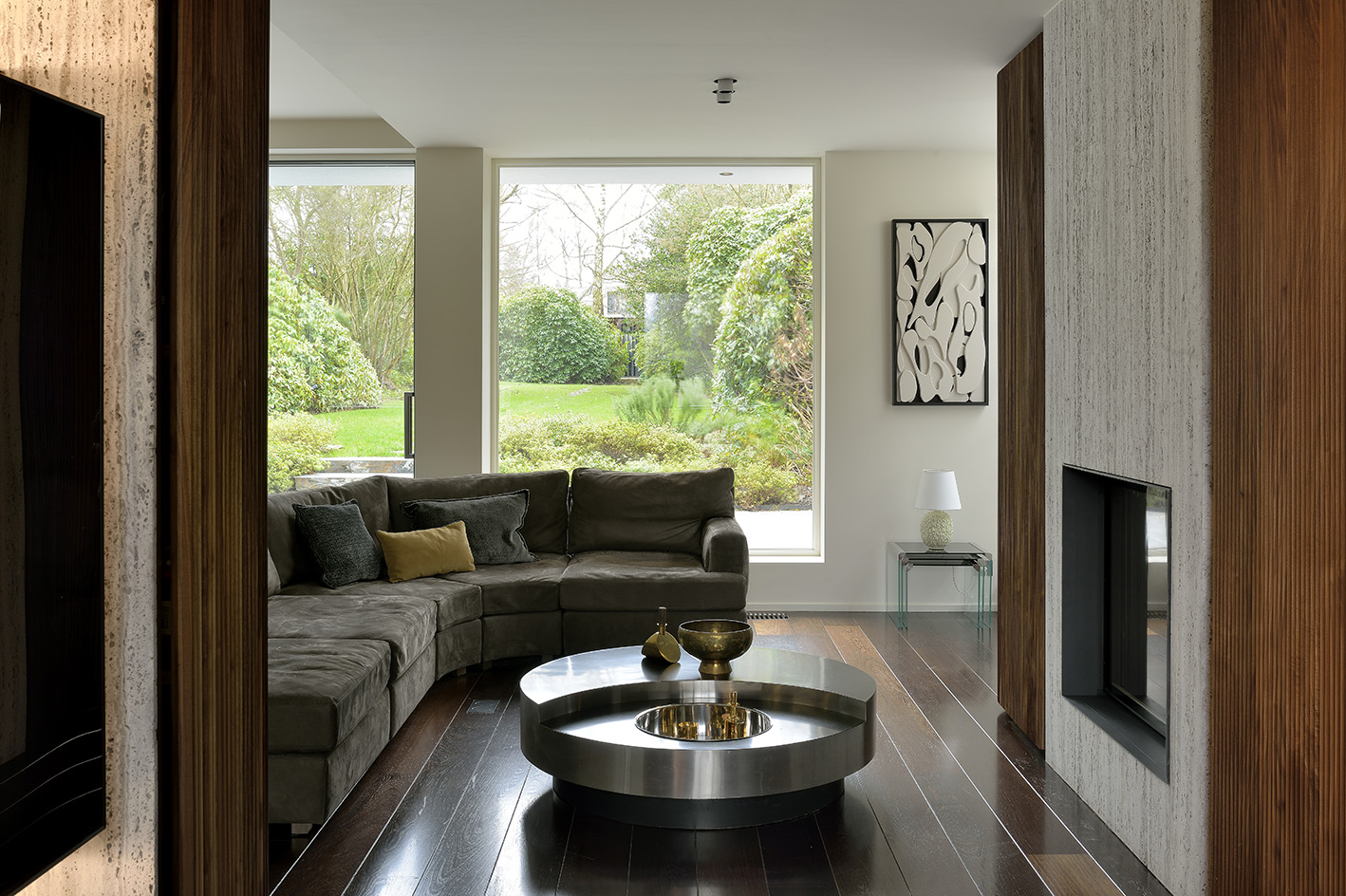
Villa Nisot in Rhode-Saint-Genèse sits on the green outskirts of Brussels, an area dotted with stacked geometric volumes – homes whose streamlined façades speak to the steady influence of Belgian architecture’s modernist pioneers. The particular modernist architecture gem was completed in 1934 by Louis Herman De Koninck. Over the course of two and a half years, Labscape, an architectural practice based in New York, Brussels and Pisa, restored the home for an artist’s family with a deep affinity for all things midcentury.
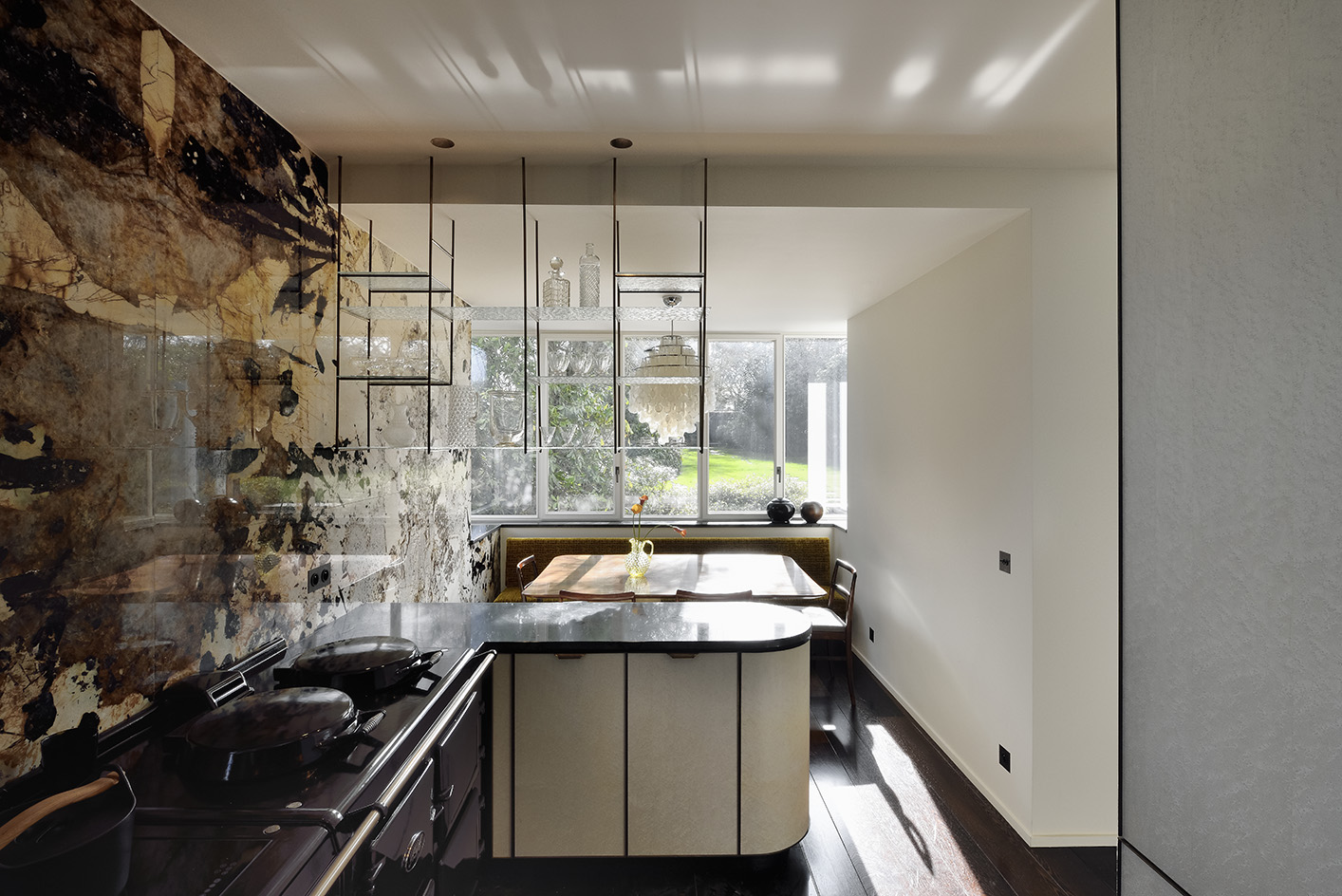
The rebirth of Villa Nisot
'It was a very heavy restoration,' begins Tecla Tangorra, the lead architect on the project. The original concrete walls didn’t have insulation, and the home was due for a rear extension. ‘The difficulty was to find a balance and conserve as much as possible of the initial design despite adding another volume.' De Koninck was a contemporary of architects such as Léon Stynen, Rudolph Schindler and Walter Gropius, and his highly original form of modernism informed Labscape’s plans for the built-in furniture, the glass elements in the home’s entryway and kitchen, and the selection of art deco-inspired textiles.
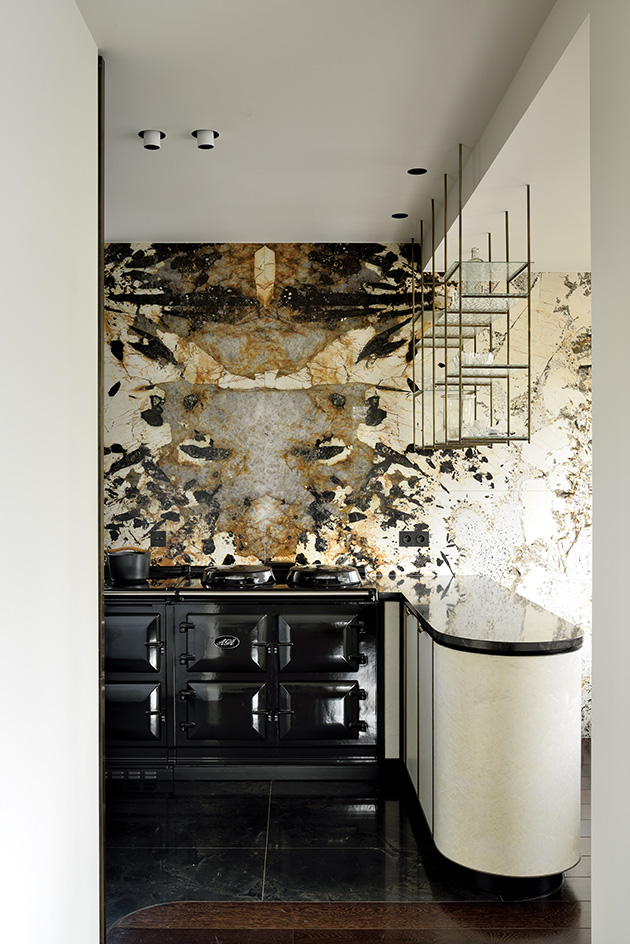
'Nothing of the original interior remained, so almost everything you see is designed by us. Many elements were inspired by or reproduced from sketches by De Koninck,' says Tangorra.
The painstaking work resulted in some striking pieces of furniture, like the onyx-topped music-room cabinet on the ground floor and the brass-detailed desk in the upstairs office. Both designs mirror the straight lines and rounded corners characteristic of modernist detailing, and are made of solid rose wood by local manufacturer Walnut’s Groove.
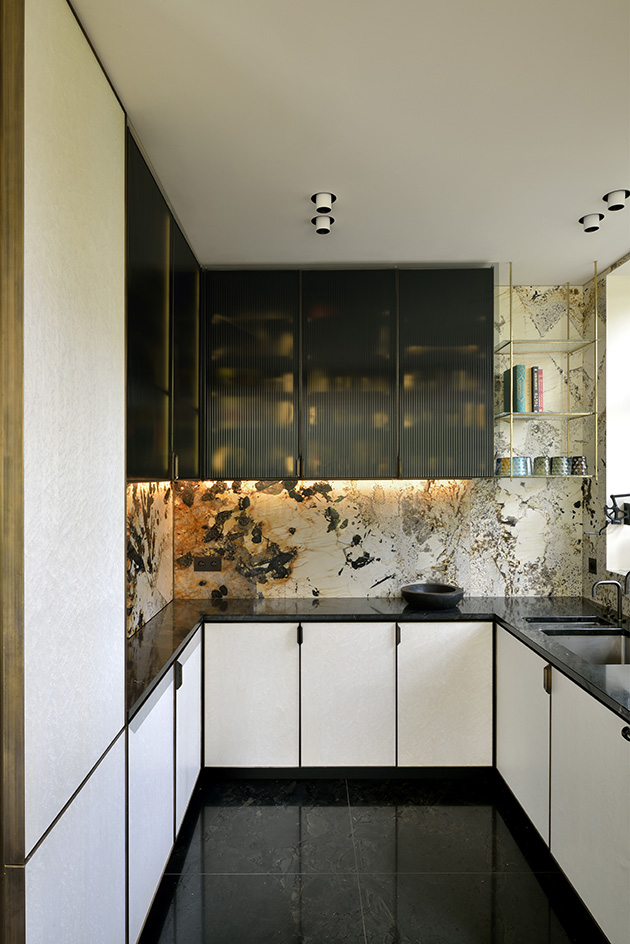
'The client had a preference for natural materials with a lot of character,' adds Tangorra, who embraced the challenge to create a home with a strong identity. Dark and glossy wenge wood floors ground the living spaces. In the living room, a travertine fireplace is flanked by a hidden bar, its rounded door panelled with corrugated walnut. A metal ‘Yin Yang’ coffee table by Willy Rizzo from 1970 satisfies the eye with more curves. In the music room and in the upstairs hallway, angular Jules Wabbes sconces line the wall, sourced from a local modernist design dealer.
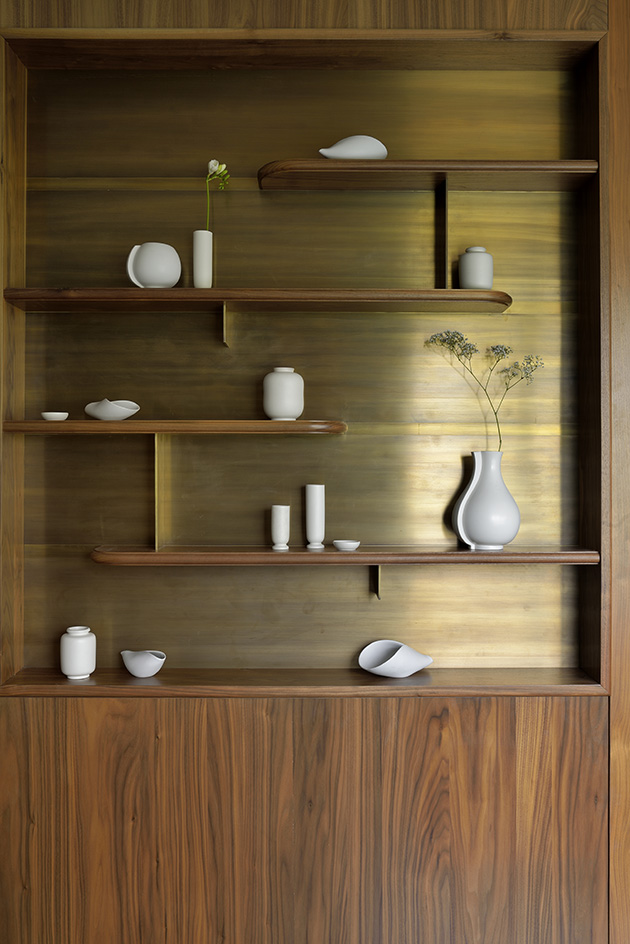
In the kitchen, which retains its original dimensions, lava stone is used for both floor and countertops. Brazilian marble in an expressive pattern and moody, amber-hued fluted sandwich glass add intensity and contrast to the worn, white maple cabinetry below. A Verner Panton chandelier crowns the breakfast nook, teaming up with the suspended glass shelf to refract the light throughout the day.
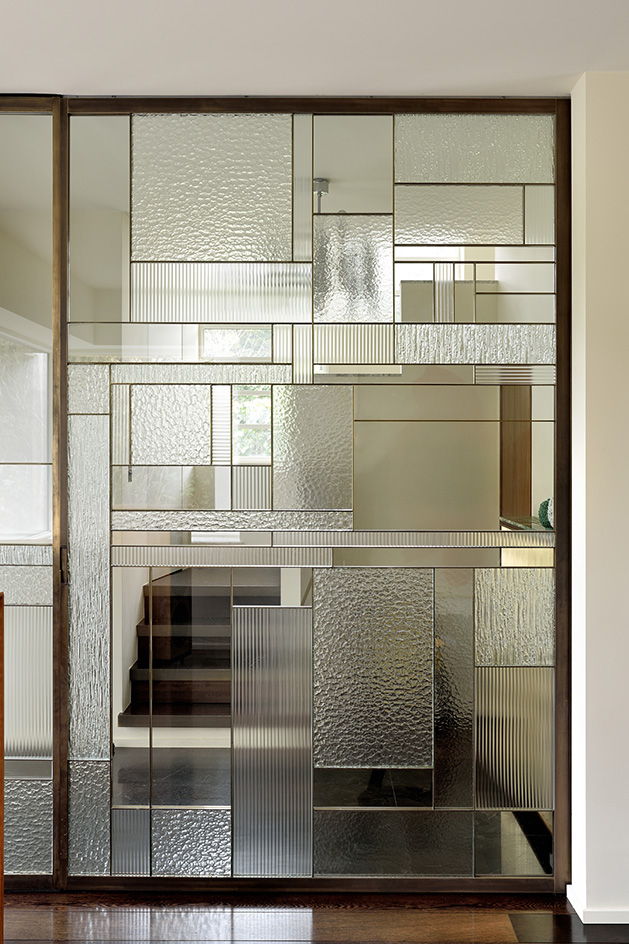
Upstairs, three en suite bathrooms drive home the concept of materiality with striking tenacity. Black and white linear Striato Olimpico marble envelops one bathroom, while floor-to-ceiling Bisazza mosaic tiles in pink and gold, and blue and green cover the other two. Making the most of light and space, in line with the owner’s individualist bent, they transport De Koninck’s design principles right into the present.
Wallpaper* Newsletter
Receive our daily digest of inspiration, escapism and design stories from around the world direct to your inbox.
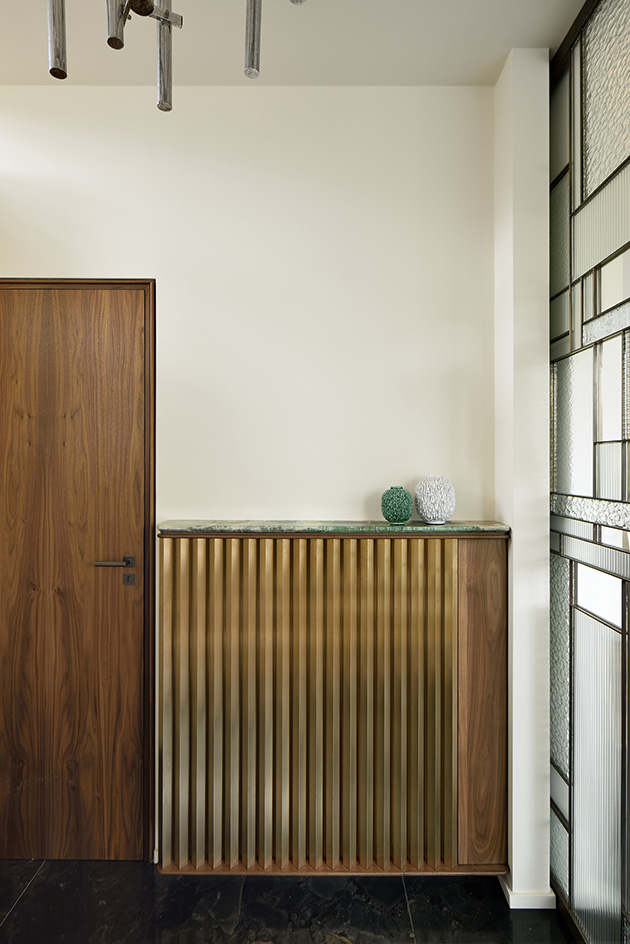
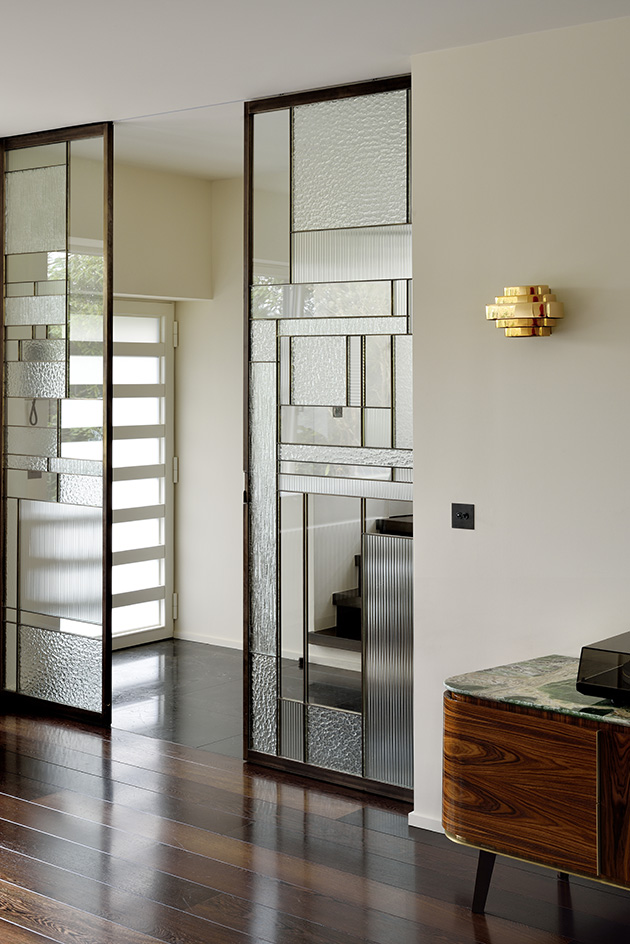
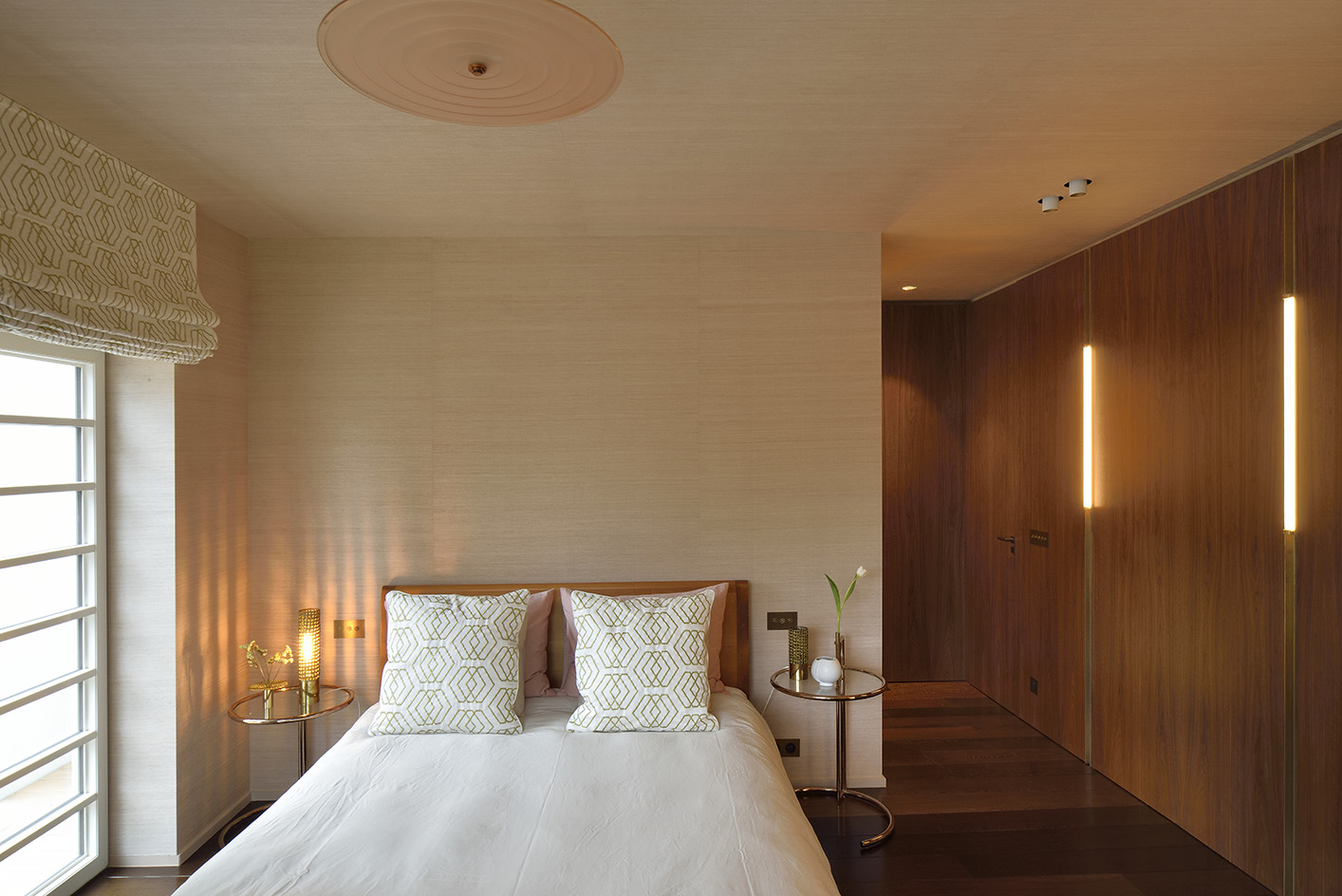
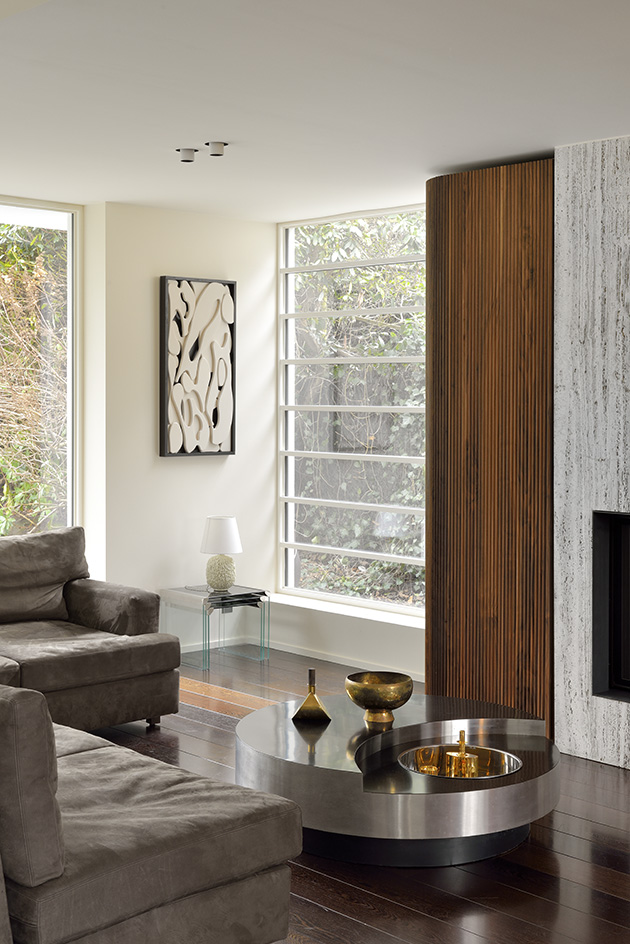
Siska Lyssens has contributed to Wallpaper* since 2014, covering design in all its forms – from interiors to architecture and fashion. Now living in the U.S. after spending almost a decade in London, the Belgian journalist puts her creative branding cap on for various clients when not contributing to Wallpaper* or T Magazine.
-
 This new Vondom outdoor furniture is a breath of fresh air
This new Vondom outdoor furniture is a breath of fresh airDesigned by architect Jean-Marie Massaud, the ‘Pasadena’ collection takes elegance and comfort outdoors
By Simon Mills
-
 Eight designers to know from Rossana Orlandi Gallery’s Milan Design Week 2025 exhibition
Eight designers to know from Rossana Orlandi Gallery’s Milan Design Week 2025 exhibitionWallpaper’s highlights from the mega-exhibition at Rossana Orlandi Gallery include some of the most compelling names in design today
By Anna Solomon
-
 Nikos Koulis brings a cool wearability to high jewellery
Nikos Koulis brings a cool wearability to high jewelleryNikos Koulis experiments with unusual diamond cuts and modern materials in a new collection, ‘Wish’
By Hannah Silver
-
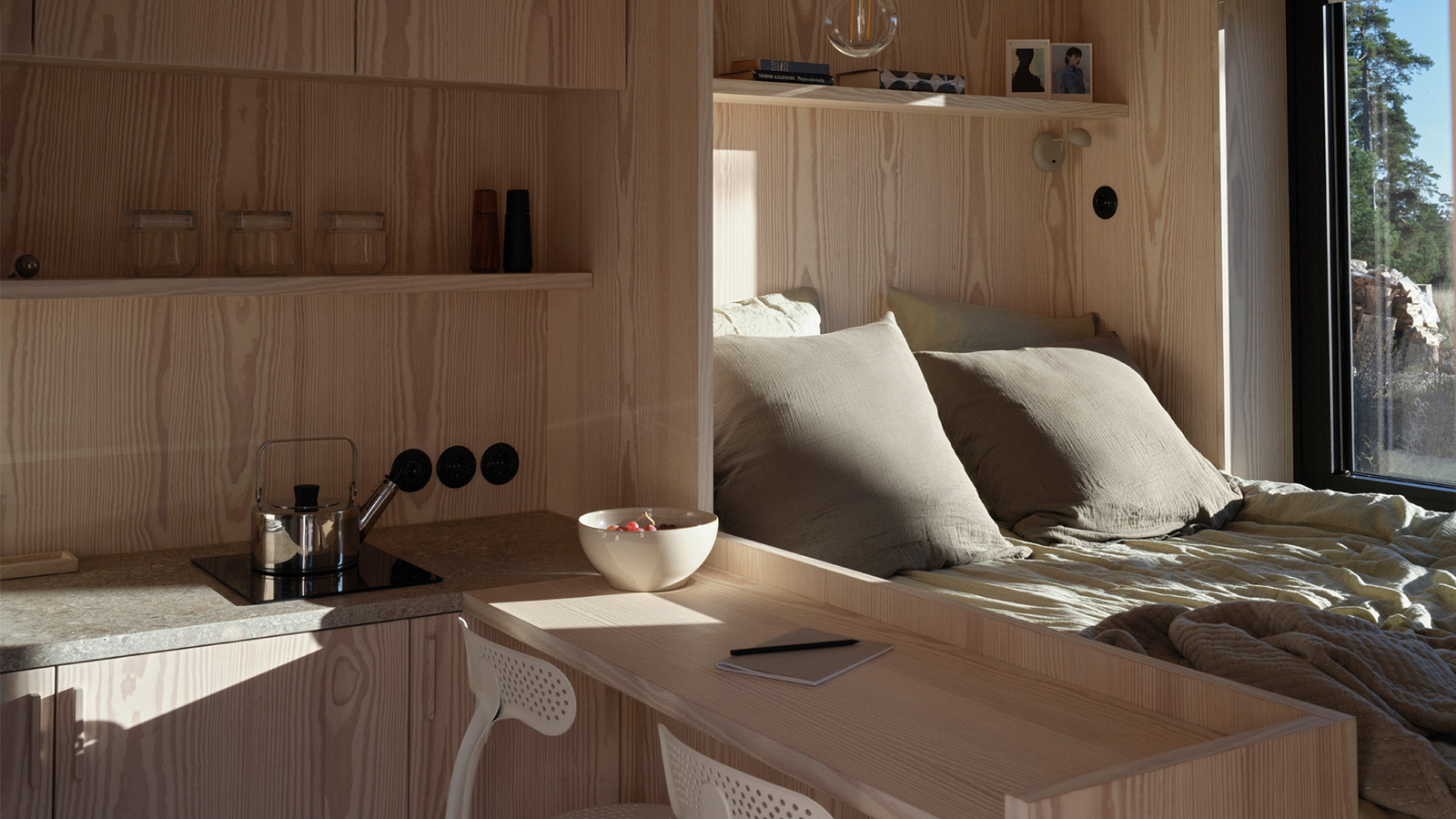 ‘Close to solitude, but with a neighbour’: Furu’s cabins in the woods are a tranquil escape
‘Close to solitude, but with a neighbour’: Furu’s cabins in the woods are a tranquil escapeTaking its name from the Swedish word for ‘pine tree’, creative project management studio Furu is growing against the grain
By Siska Lyssens
-
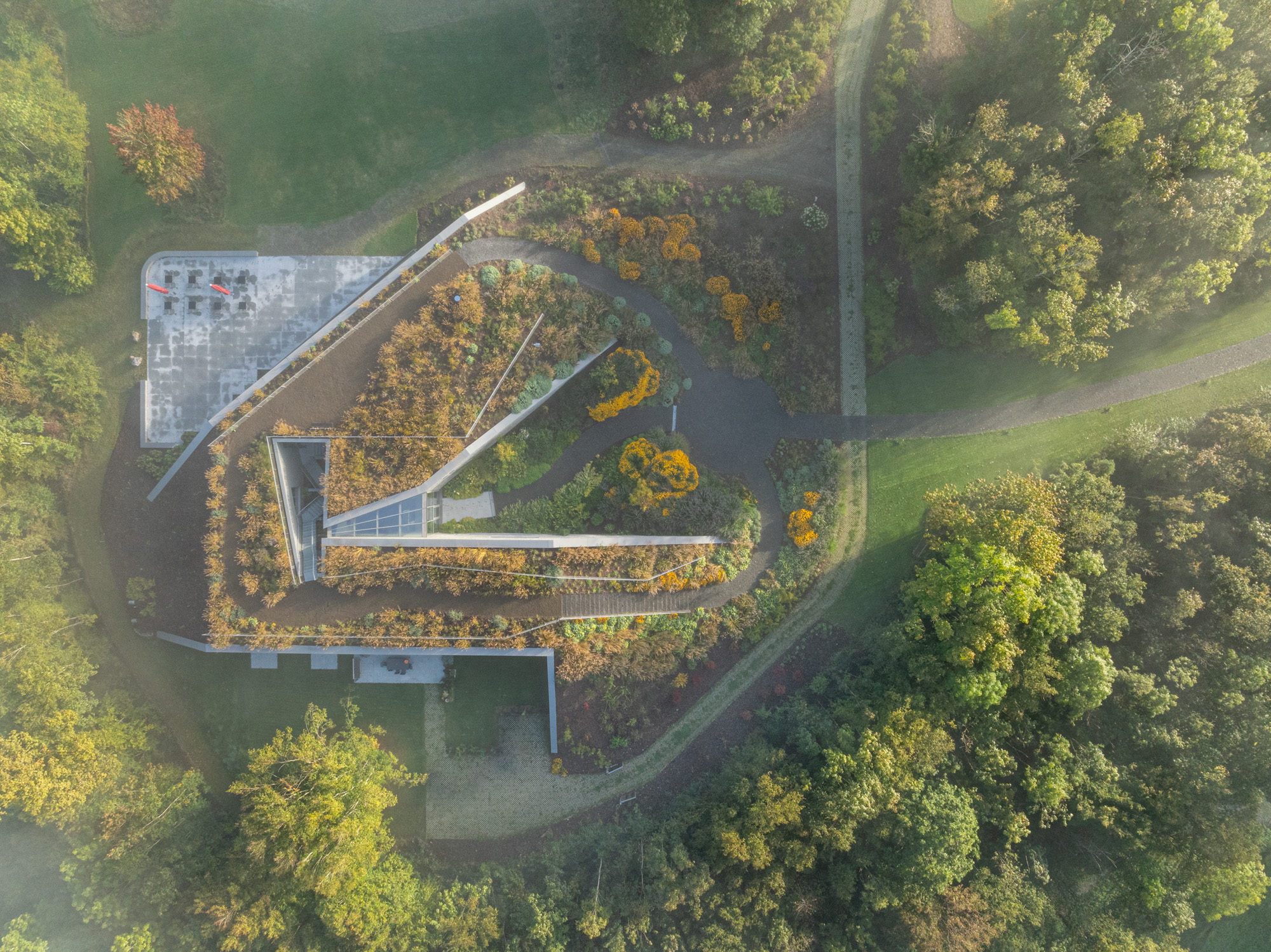 Tour Marche Arboretum, a new 'museum' of plants in Belgium
Tour Marche Arboretum, a new 'museum' of plants in BelgiumMarche Arboretum is a joyful new green space in Belgium, dedicated to nature and science – and a Wallpaper* Design Award 2025 winner
By Ellie Stathaki
-
 Wallpaper* Design Awards 2025: celebrating architectural projects that restore, rebalance and renew
Wallpaper* Design Awards 2025: celebrating architectural projects that restore, rebalance and renewAs we welcome 2025, the Wallpaper* Architecture Awards look back, and to the future, on how our attitudes change; and celebrate how nature, wellbeing and sustainability take centre stage
By Ellie Stathaki
-
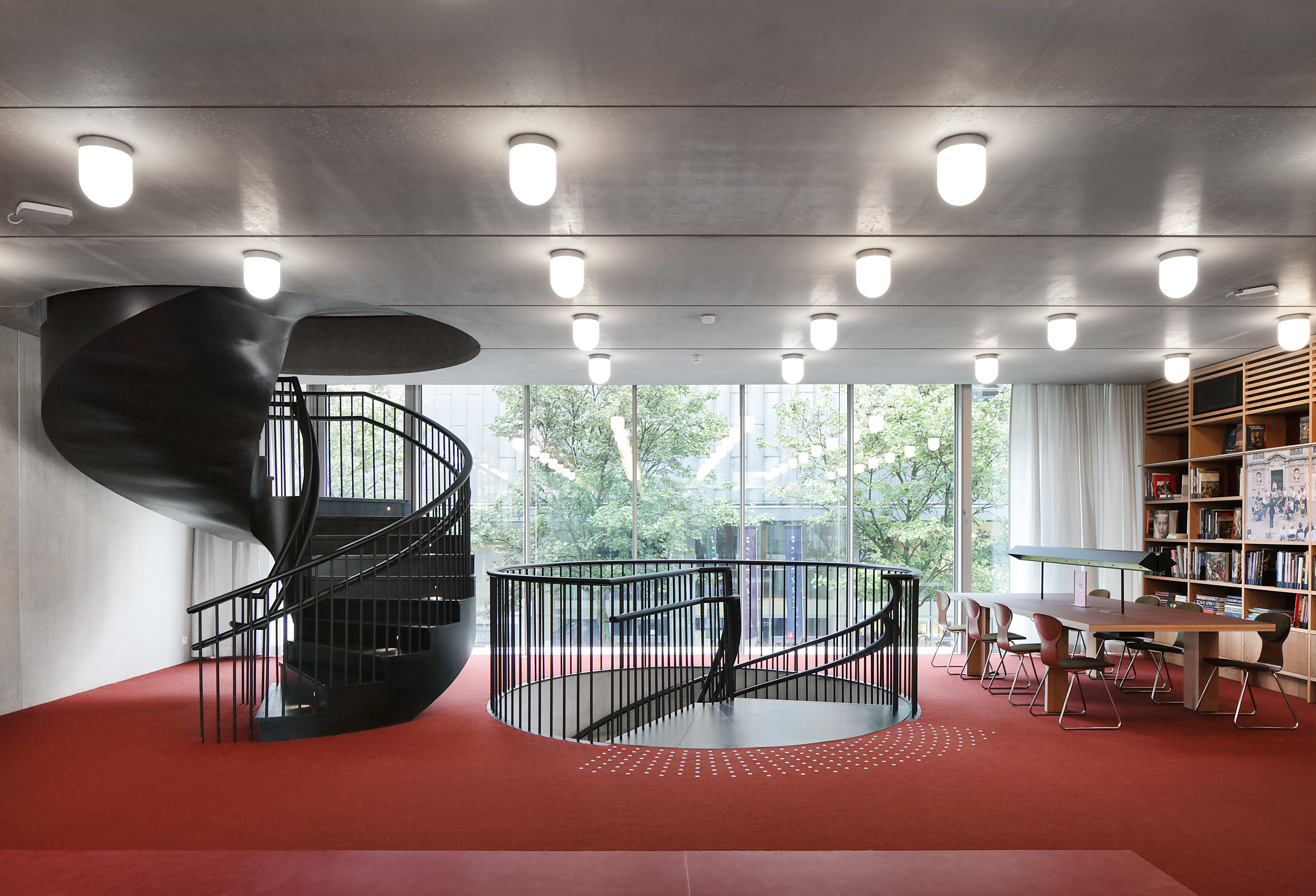 Step through Rubenshuis’ new architectural gateway to the world of the Flemish painter
Step through Rubenshuis’ new architectural gateway to the world of the Flemish painterArchitects Robbrecht en Daem’s new building at Rubenshuis, Antwerp, frames Rubens’ private universe, weaving a modern library and offices into the master’s historic axis of art and nature
By Tim Abrahams
-
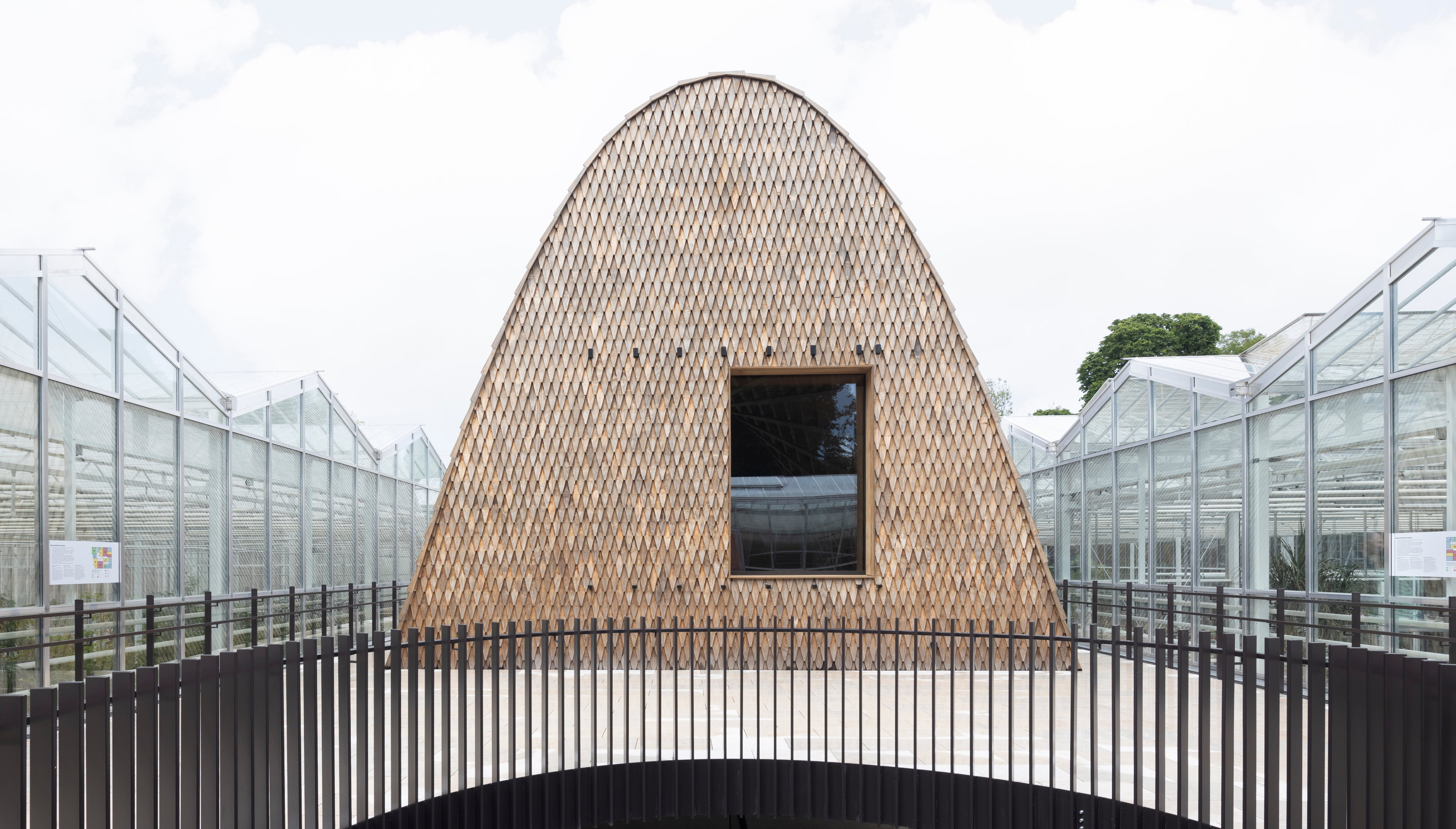 Green Ark, a new garden pavilion from modified softwood, is conceived for plant conservation
Green Ark, a new garden pavilion from modified softwood, is conceived for plant conservationThe Green Ark, set in the heart of Belgium's Meise Botanic Garden, is an ultra-sustainable visitor pavilion by NU Architectuur Atelier
By Jonathan Bell
-
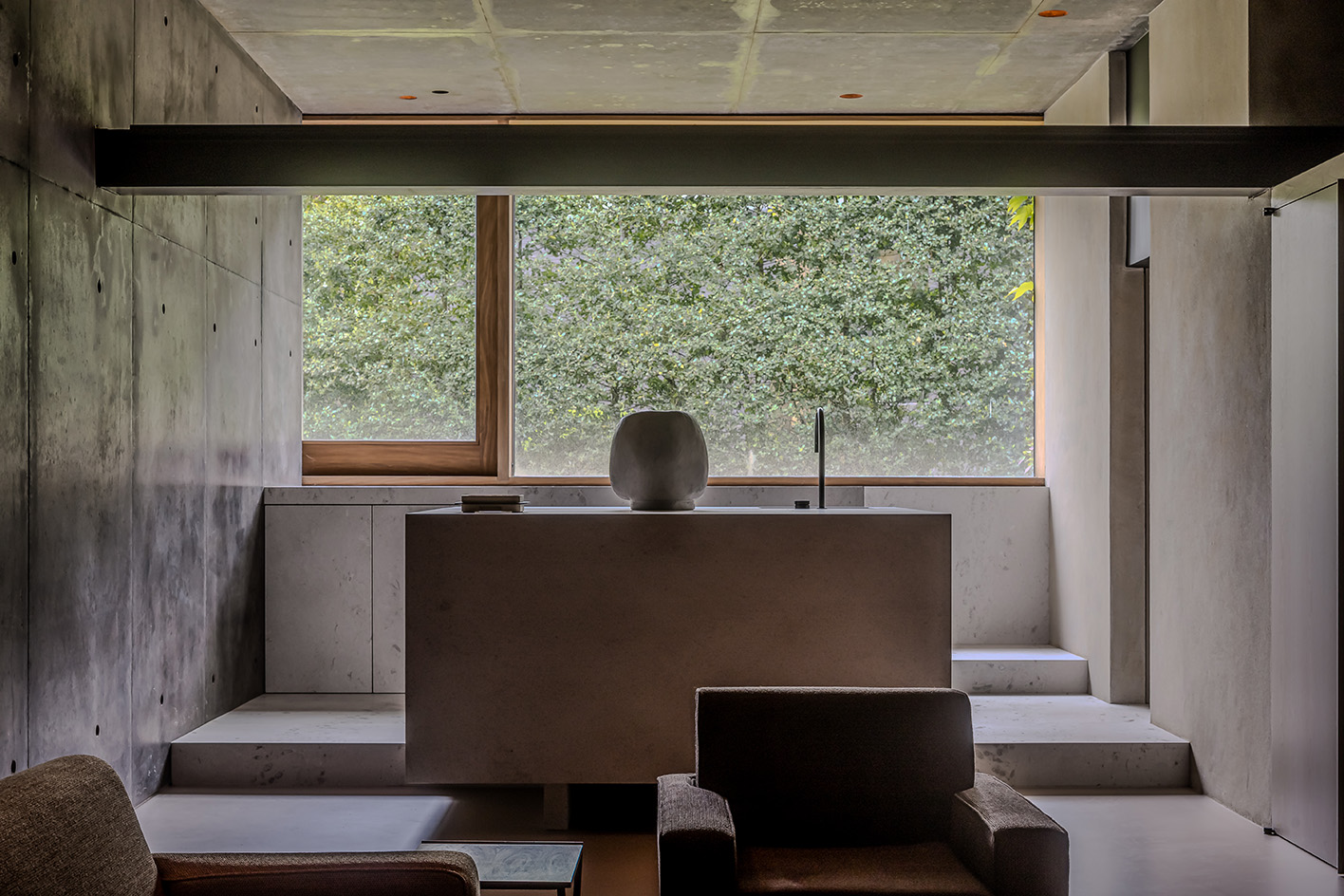 Residence Norah is a modernist Belgian villa transformed to its owner’s needs
Residence Norah is a modernist Belgian villa transformed to its owner’s needsResidence Norah by Glenn Sestig in Belgium’s Deurle transforms an existing gallery space into a flexible private meeting area that perfectly responds to its owner’s requirements
By Ellie Stathaki
-
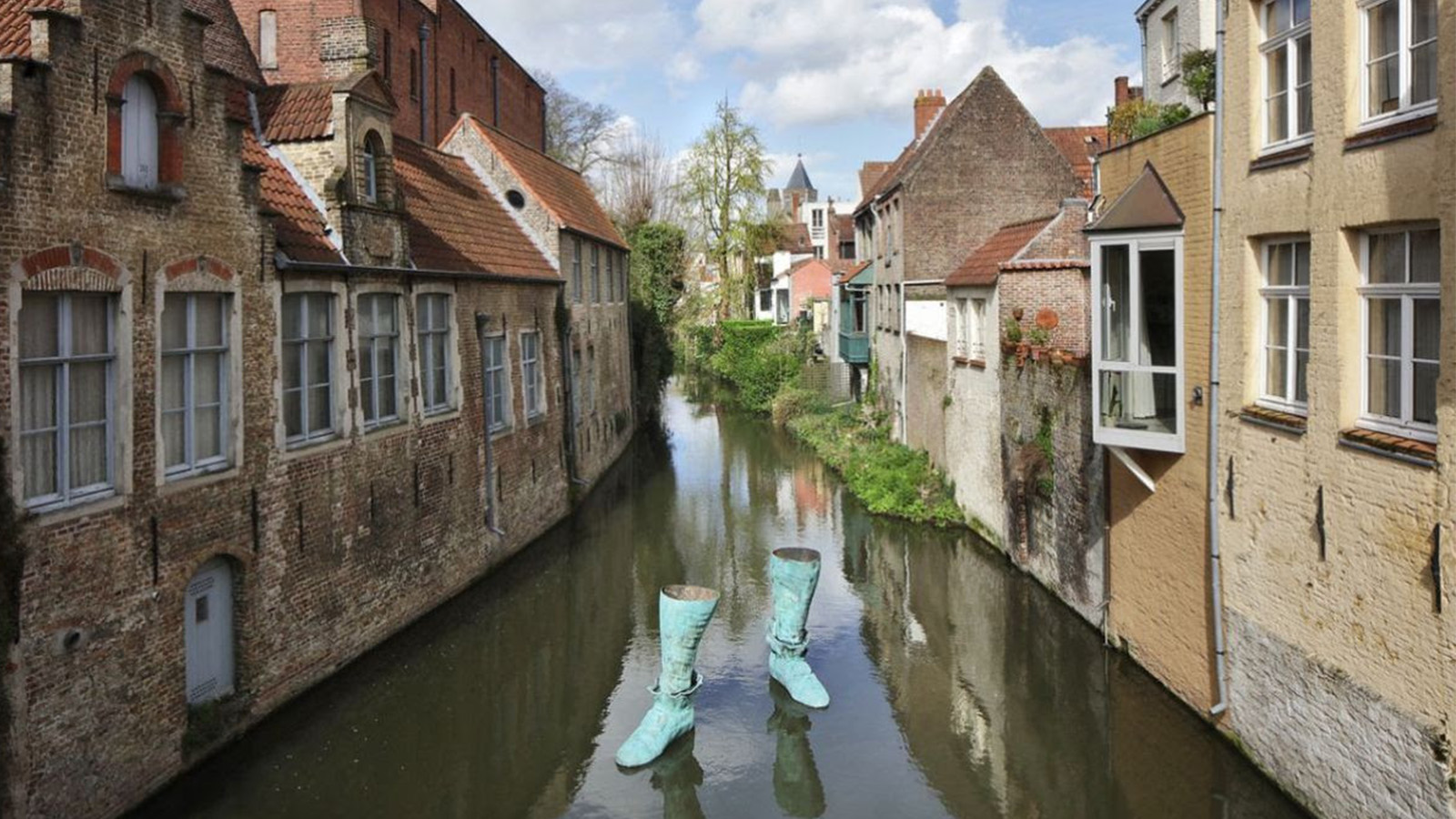 Bruges Triennial 2024 takes over the city with contemporary art and architecture
Bruges Triennial 2024 takes over the city with contemporary art and architectureBruges Triennial 2024, themed 'Spaces of Possibility', considers sustainability and liveability within cities, looking towards a greener future
By Ellie Stathaki
-
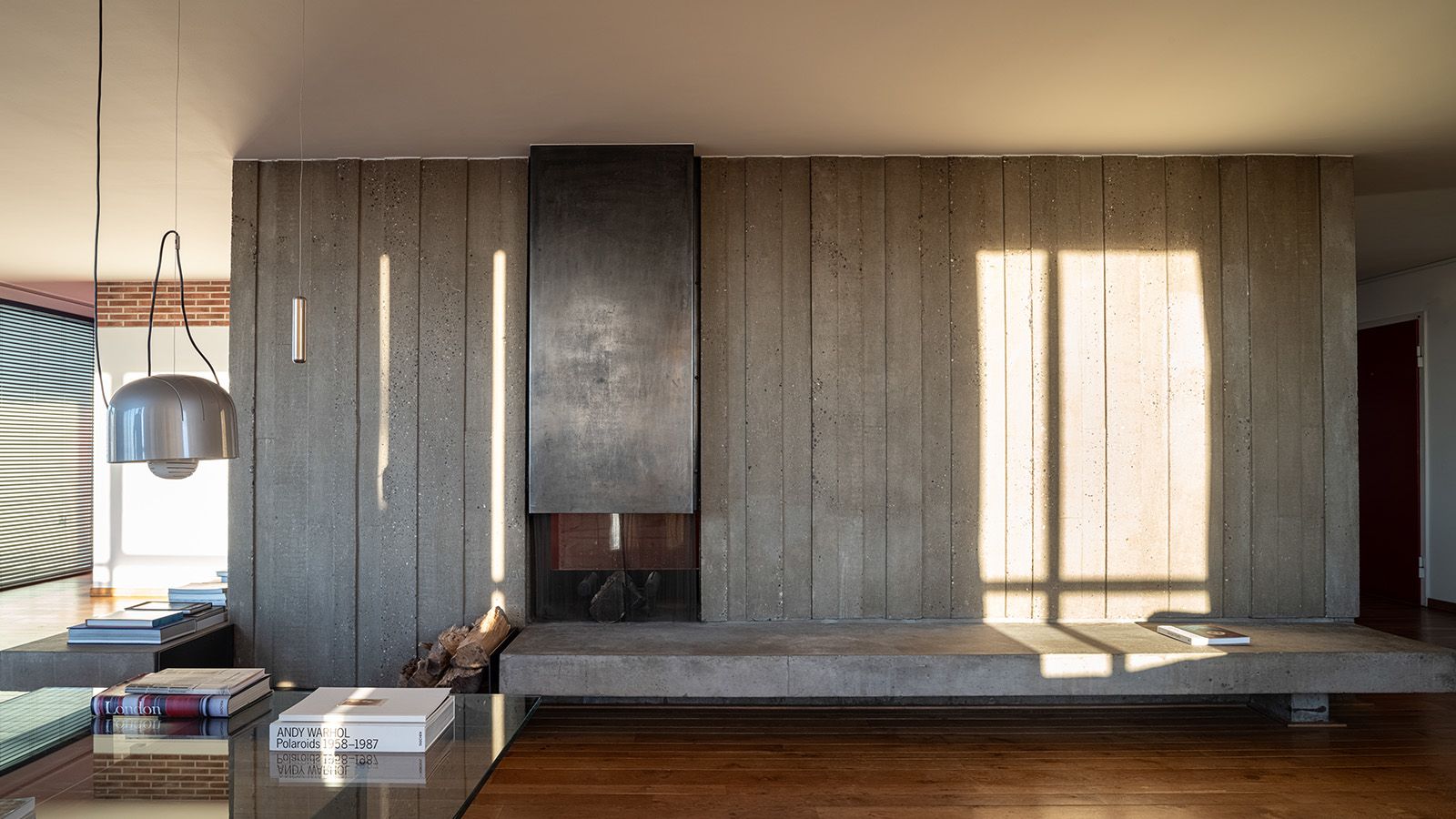 ‘Interior sculptor’ Christophe Gevers’ oeuvre is celebrated in new book
‘Interior sculptor’ Christophe Gevers’ oeuvre is celebrated in new book‘Christophe Gevers’ is a sleek monograph dedicated to the Belgian's life work as an interior architect, designer, sculptor and inventor, with unseen photography by Jean-Pierre Gabriel
By Tianna Williams