Concrete, drama and sustainability at Erick van Egeraat's Villa Pirogovo
Villa Pirogovo by Erick van Egeraat in Russia mixes expressive concrete and sustainable architecture in the woods
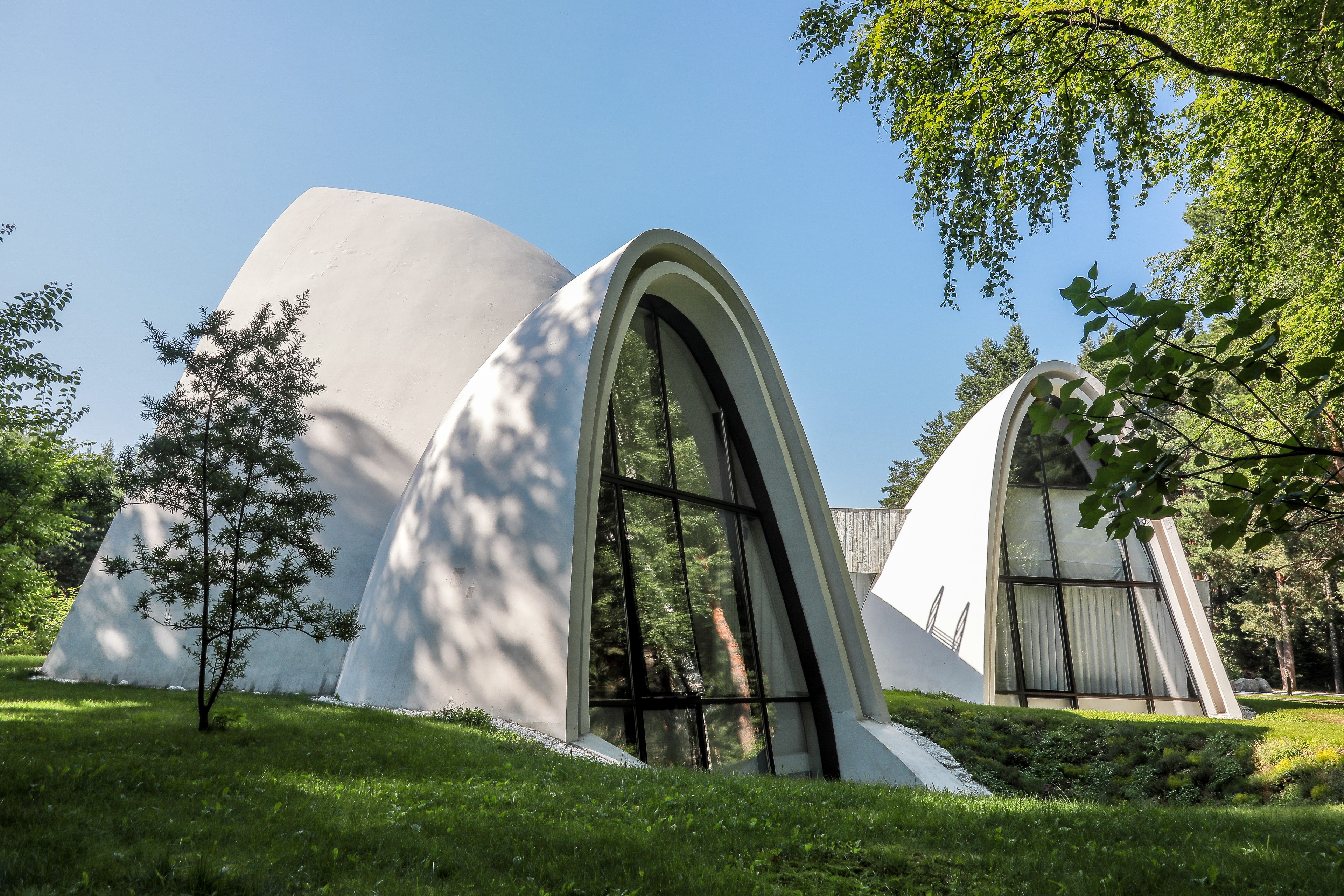
Ilya Ivanov - Photography
Approaching Villa Pirogovo from afar, a series of catenary dome structures appear to be peeking out from the ground. Made of concrete and glass, these are the dramatic bedrooms at Dutch architect Erick van Egeraat's latest residential offering in Russia. When walking towards the main entrance, the villa fully reveals itself in all its expressive concrete glory that mixes angular geometries with those distinctive sleeping pods, all nestled into the dense pine tree forest along the banks of the Klyazma River in the Russian countryside.
The commission came from a private client who was after a holiday home that would work equally well for both the pleasant summer and the harsh winter conditions of the region. The team at van Egeraat’s architecture studio focused on creating an exuberant composition that offers 21st-century design and all mod cons, while absorbing the natural beauty of the surroundings, allowing the views to take centre stage at almost every room through swathes of glazing, terraces and balconies.
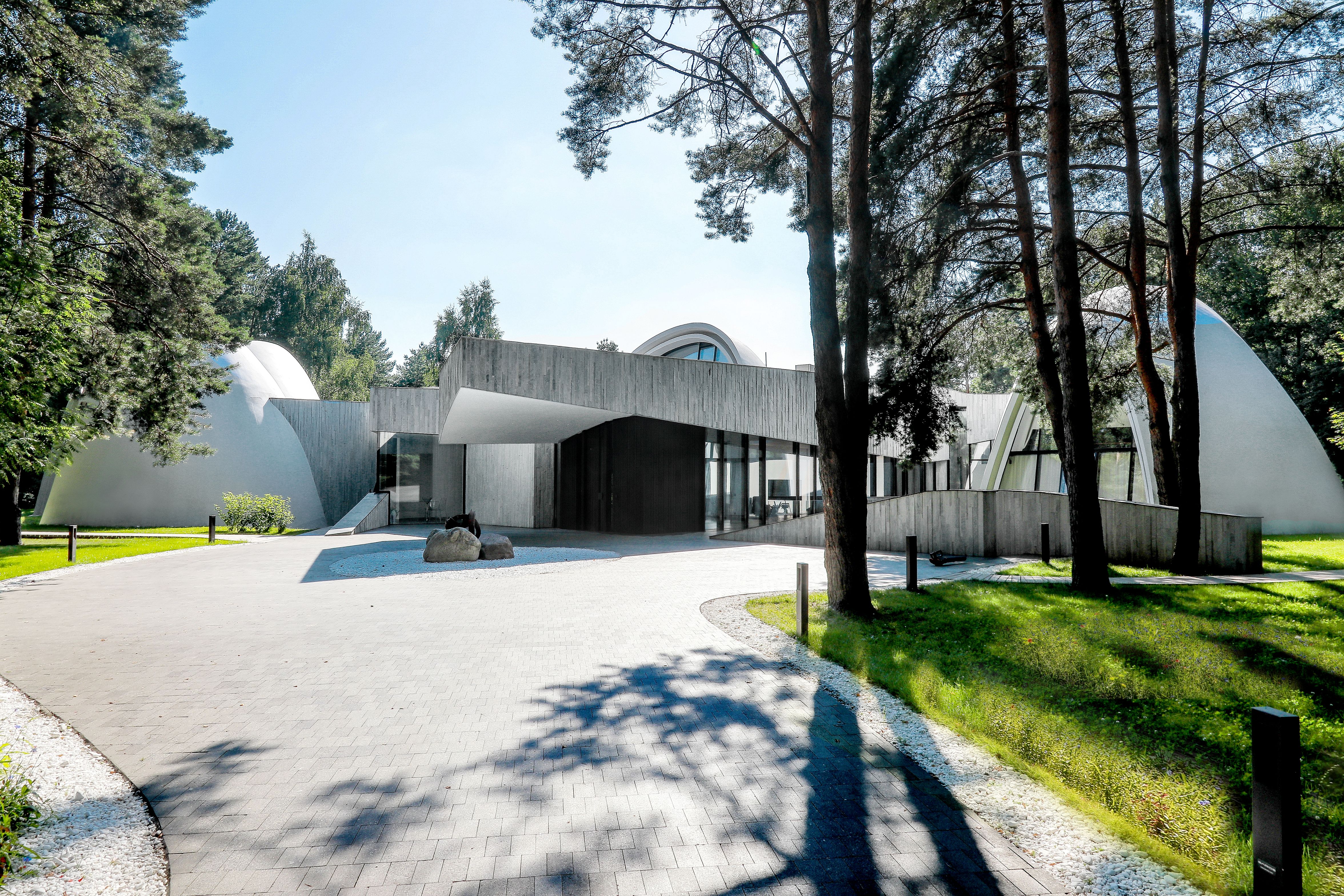
At the same time, inside, strong lines, confident curves and splashes of vibrant colour make for an interior that can hold its own against its natural environment. There is drama and an eclectic, sculptural approach that mixes materials – from concrete to natural stone, timber cladding and luxurious, soft, fabric-covered elements. Meanwhile, bespoke details abound in this finely crafted home, where the distinctive geometries of every room demanded tailor-made solutions.
The complex features four generous bedrooms, each in its discrete domed wing, and a flowing sequence of communal areas, including living, dining, library, pool, terraces, and other recreational areas across the main, ground level, and a basement. ’A sweeping vaulted ceiling shelters this common space and amalgamates the different domes into a collective sculpted composition. This way the villa satisfies the client’s need for a clear delineation between private and public spaces,’ say the architects.
Of the home’s eco credentials, they add: ‘With half of the spaces built underground and the choice of highly insulated solid concrete structure for all parts, including the domes, the villa has exceptionally low energy consumption. The high thermal mass provides excellent balanced conditions year around. The ground source heat pump provides for both floor heating and cooling, which allows a fully sustainable architecture with no reliance on any outside system.’
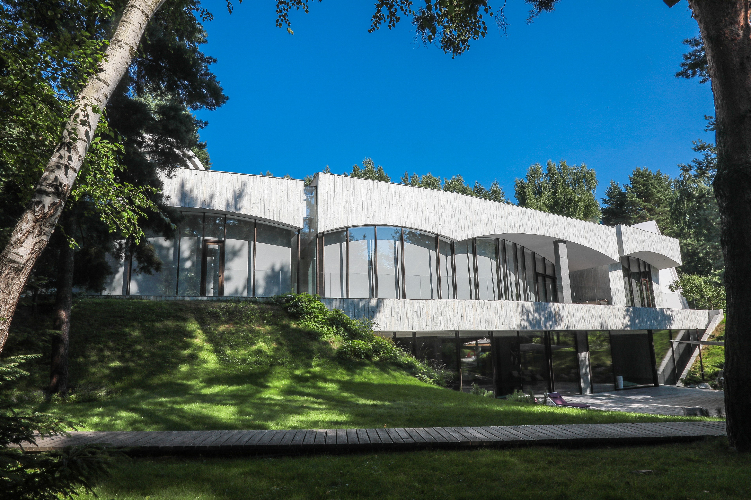
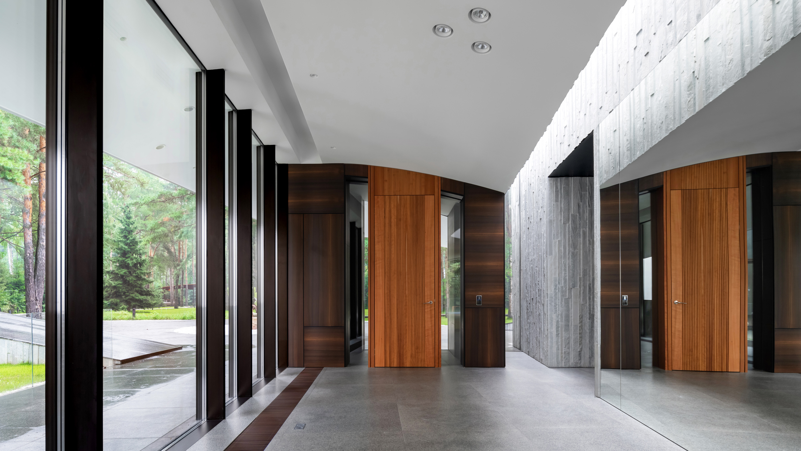
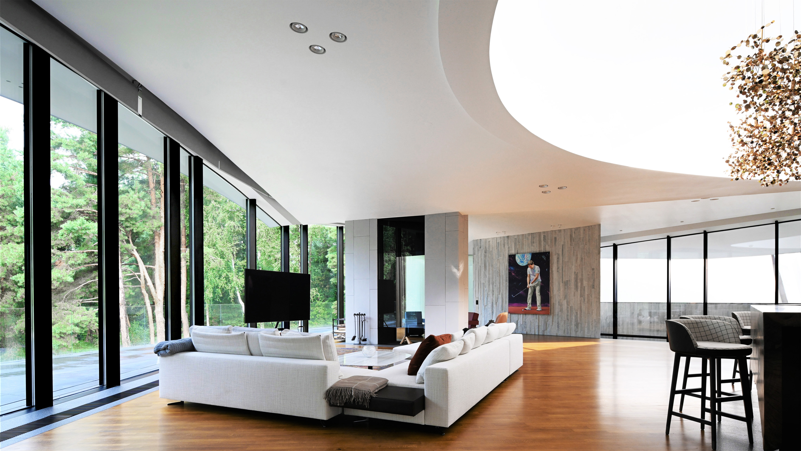
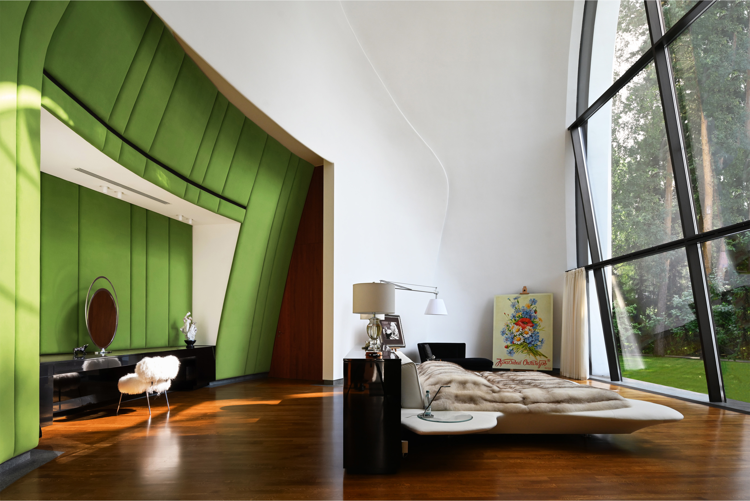
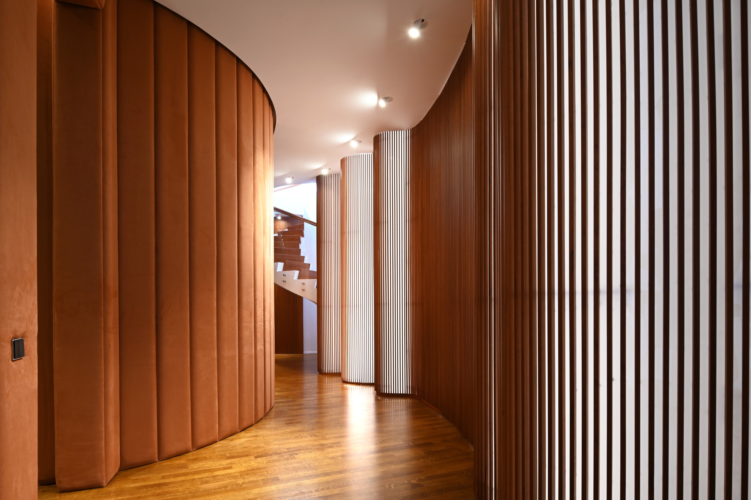
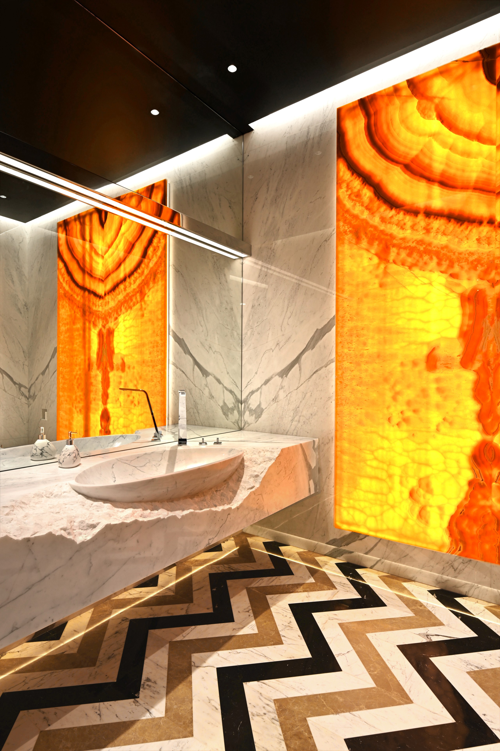
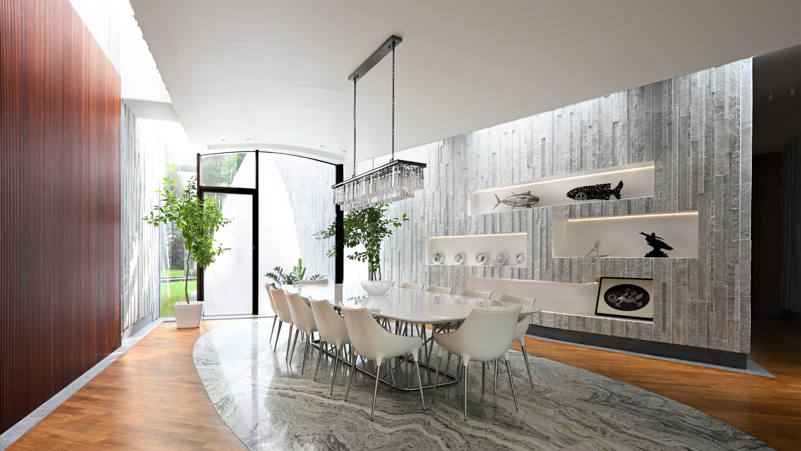
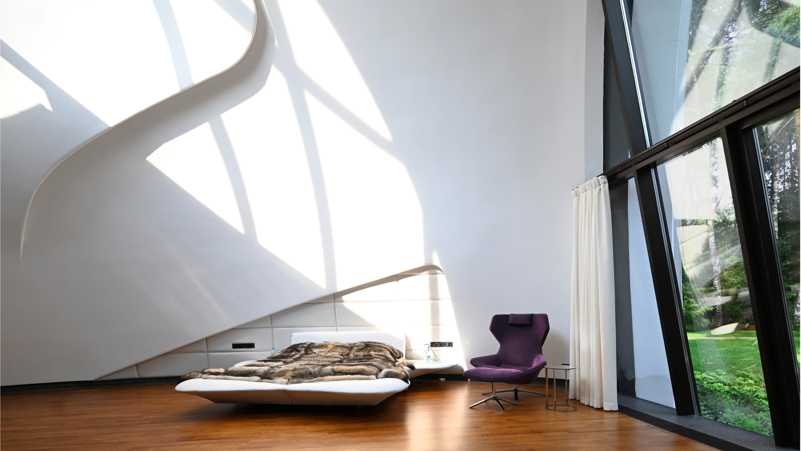
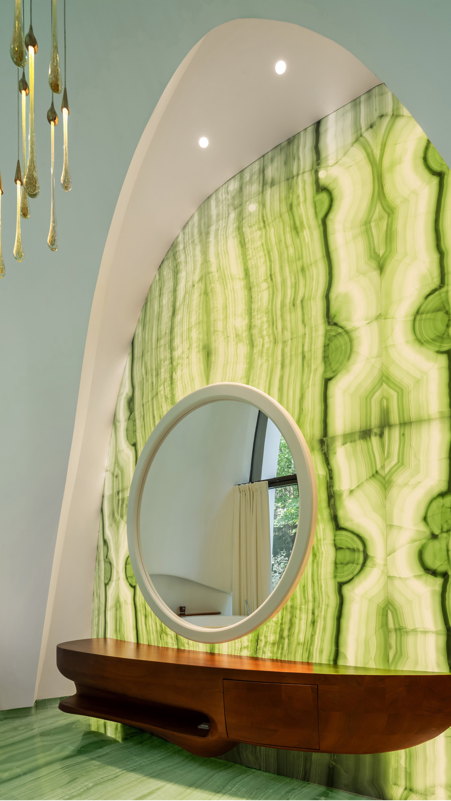
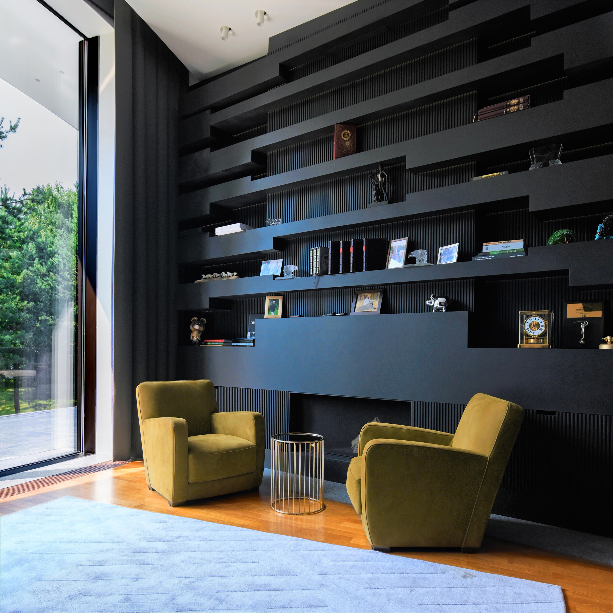
INFORMATION
Wallpaper* Newsletter
Receive our daily digest of inspiration, escapism and design stories from around the world direct to your inbox.
Ellie Stathaki is the Architecture & Environment Director at Wallpaper*. She trained as an architect at the Aristotle University of Thessaloniki in Greece and studied architectural history at the Bartlett in London. Now an established journalist, she has been a member of the Wallpaper* team since 2006, visiting buildings across the globe and interviewing leading architects such as Tadao Ando and Rem Koolhaas. Ellie has also taken part in judging panels, moderated events, curated shows and contributed in books, such as The Contemporary House (Thames & Hudson, 2018), Glenn Sestig Architecture Diary (2020) and House London (2022).
-
 All-In is the Paris-based label making full-force fashion for main character dressing
All-In is the Paris-based label making full-force fashion for main character dressingPart of our monthly Uprising series, Wallpaper* meets Benjamin Barron and Bror August Vestbø of All-In, the LVMH Prize-nominated label which bases its collections on a riotous cast of characters – real and imagined
By Orla Brennan
-
 Maserati joins forces with Giorgetti for a turbo-charged relationship
Maserati joins forces with Giorgetti for a turbo-charged relationshipAnnouncing their marriage during Milan Design Week, the brands unveiled a collection, a car and a long term commitment
By Hugo Macdonald
-
 Through an innovative new training program, Poltrona Frau aims to safeguard Italian craft
Through an innovative new training program, Poltrona Frau aims to safeguard Italian craftThe heritage furniture manufacturer is training a new generation of leather artisans
By Cristina Kiran Piotti
-
 Remembering Alexandros Tombazis (1939-2024), and the Metabolist architecture of this 1970s eco-pioneer
Remembering Alexandros Tombazis (1939-2024), and the Metabolist architecture of this 1970s eco-pioneerBack in September 2010 (W*138), we explored the legacy and history of Greek architect Alexandros Tombazis, who this month celebrates his 80th birthday.
By Ellie Stathaki
-
 Sun-drenched Los Angeles houses: modernism to minimalism
Sun-drenched Los Angeles houses: modernism to minimalismFrom modernist residences to riveting renovations and new-build contemporary homes, we tour some of the finest Los Angeles houses under the Californian sun
By Ellie Stathaki
-
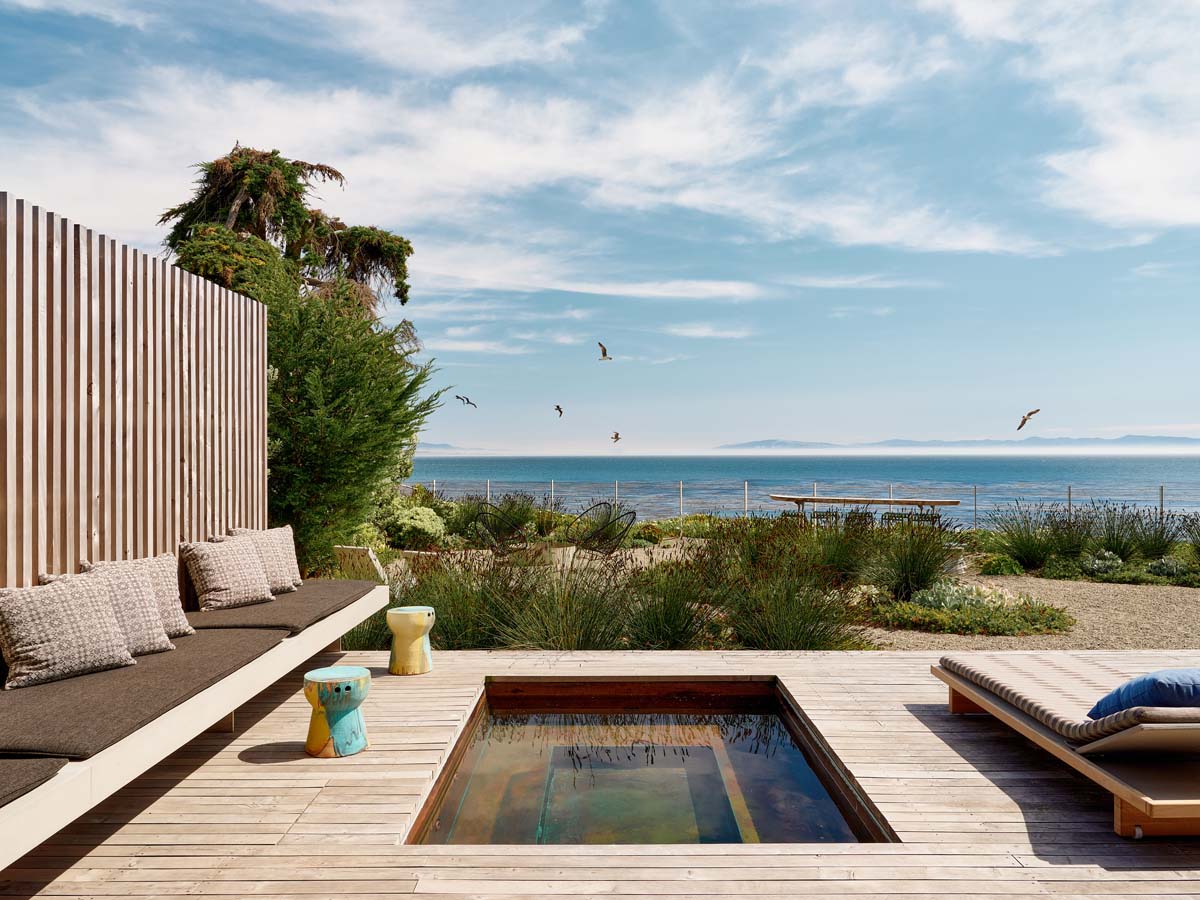 Extraordinary escapes: where would you like to be?
Extraordinary escapes: where would you like to be?Peruse and lose yourself in these extraordinary escapes; there's nothing better to get the creative juices flowing than a healthy dose of daydreaming
By Ellie Stathaki
-
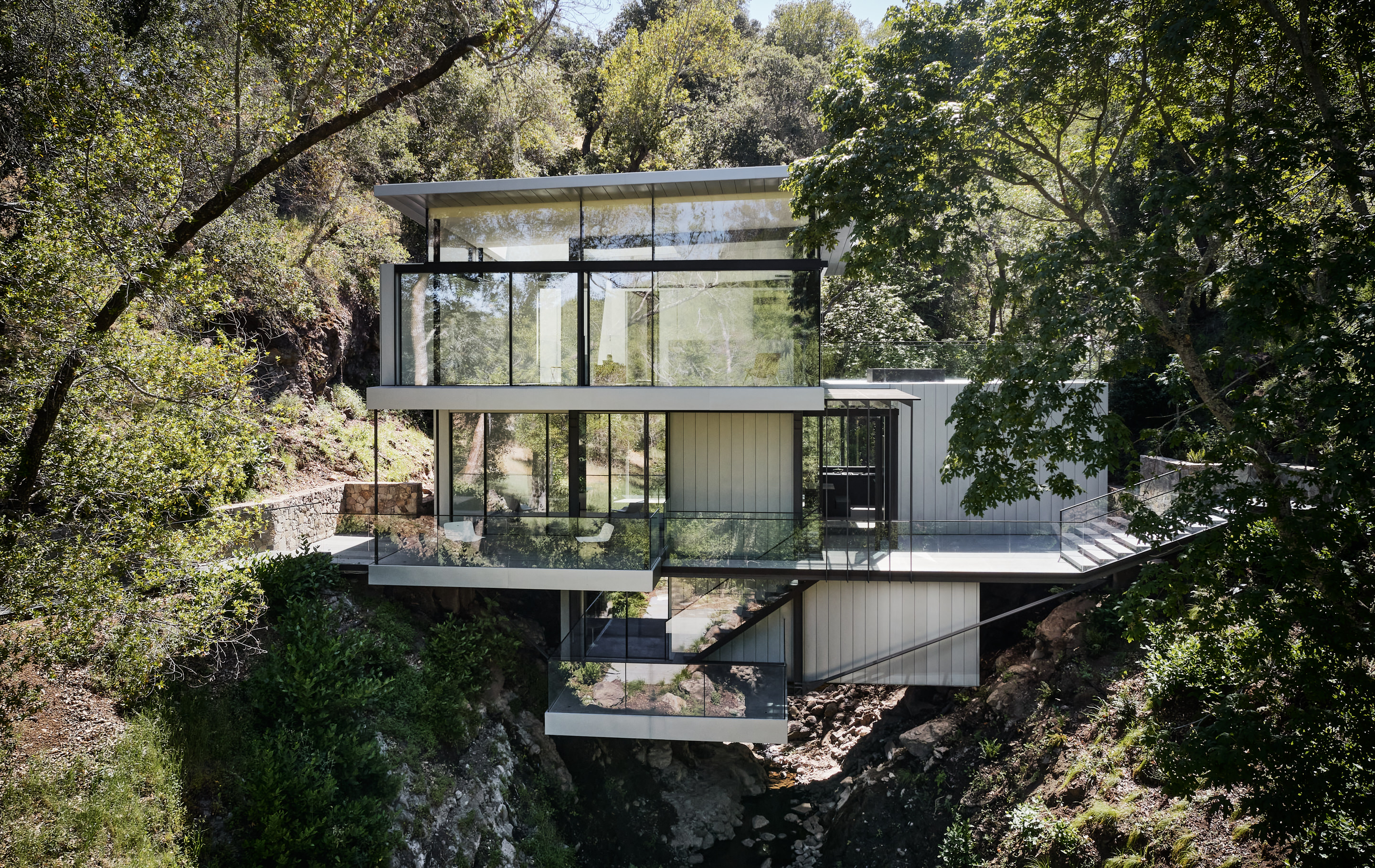 Year in review: top 10 houses of 2022, selected by Wallpaper* architecture editor Ellie Stathaki
Year in review: top 10 houses of 2022, selected by Wallpaper* architecture editor Ellie StathakiWallpaper’s Ellie Stathaki reveals her top 10 houses of 2022 – from modernist reinventions to urban extensions and idyllic retreats
By Ellie Stathaki
-
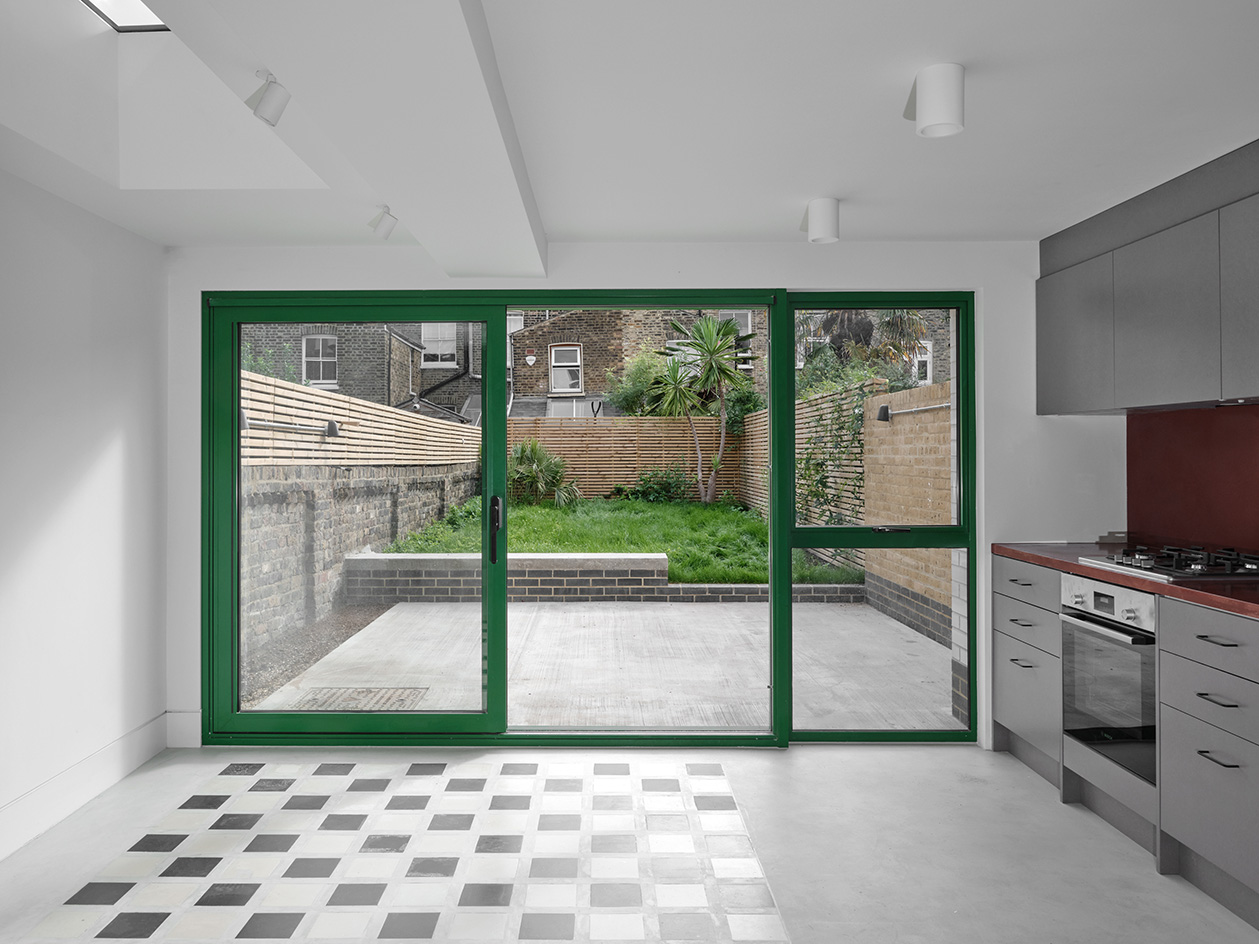 Roz Barr’s terrace house extension is a minimalist reimagining
Roz Barr’s terrace house extension is a minimalist reimaginingTerrace house extension by Roz Barr Architects transforms Victorian London home through pared-down elegance
By Nick Compton
-
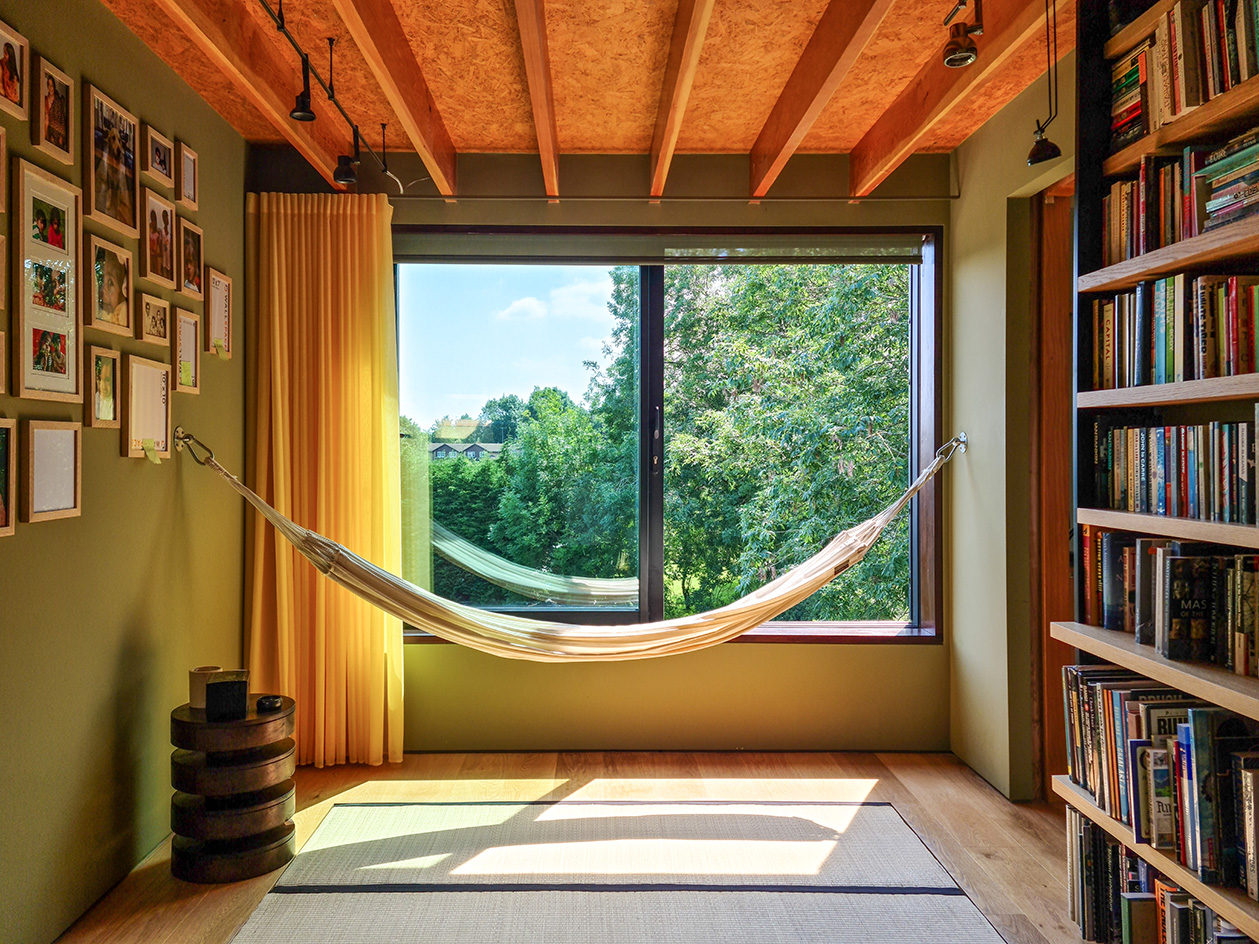 Tree View House blends warm modernism and nature
Tree View House blends warm modernism and natureNorth London's Tree View House by Neil Dusheiko Architects draws on Delhi and California living
By Ellie Stathaki
-
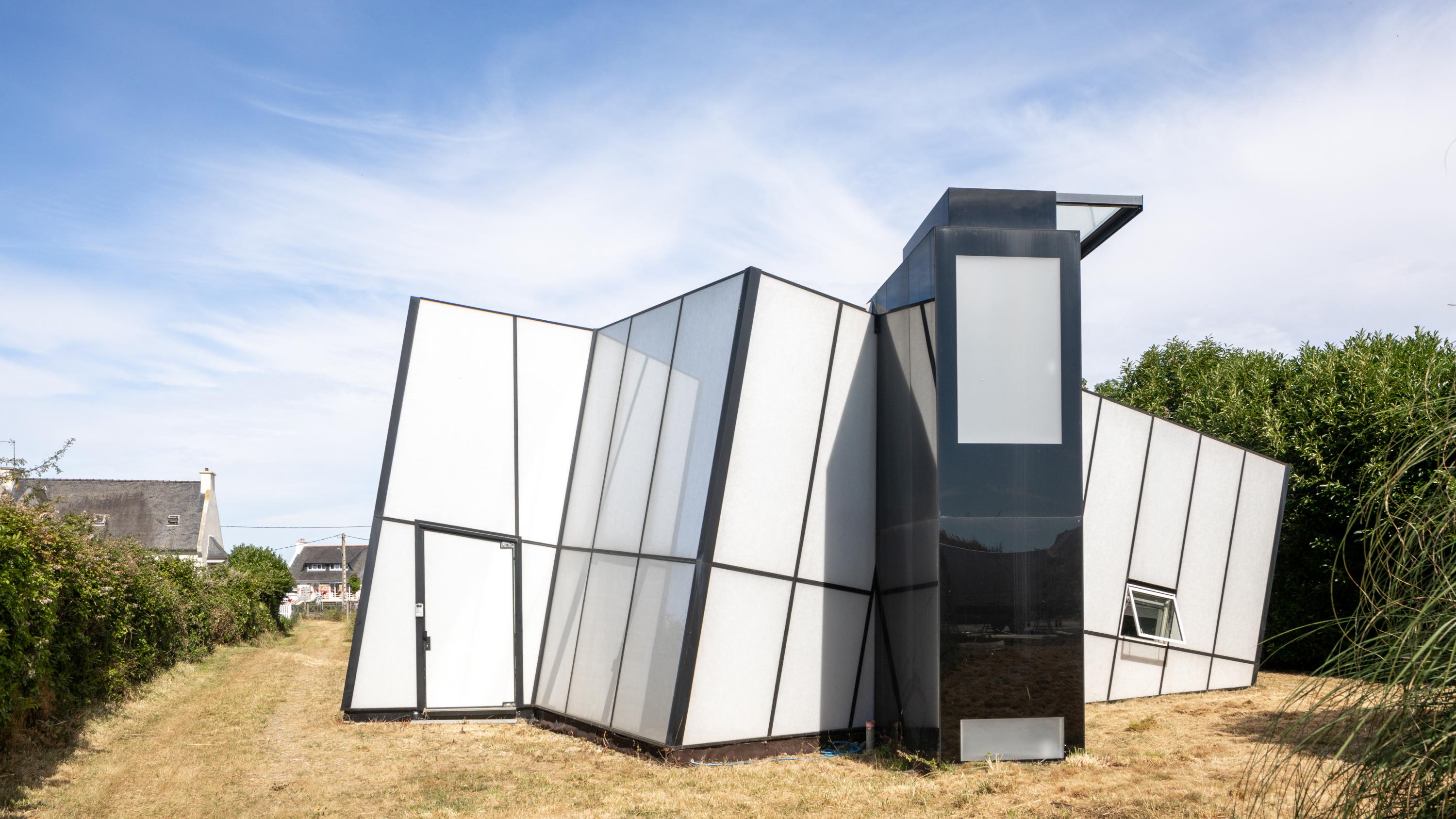 Maison de Verre: a dramatic glass house in France by Studio Odile Decq
Maison de Verre: a dramatic glass house in France by Studio Odile DecqMaison de Verre in Carantec is a glass box with a difference, housing a calming interior with a science fiction edge
By Jonathan Bell
-
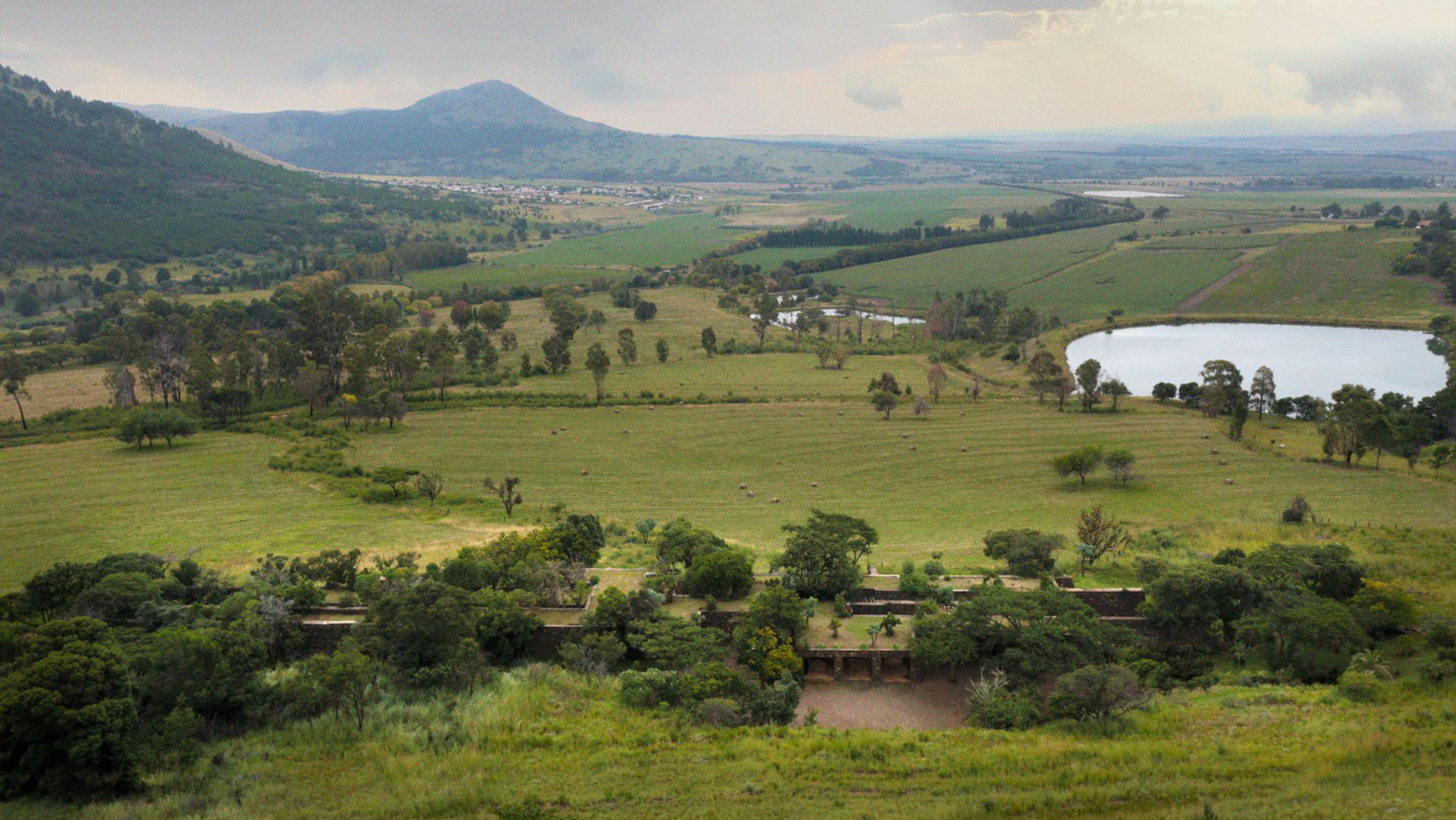 Modernist Coromandel farmhouse refreshed by Frankie Pappas, Mayat Hart and Thomashoff+Partner
Modernist Coromandel farmhouse refreshed by Frankie Pappas, Mayat Hart and Thomashoff+PartnerAn iconic Coromandel farmhouse is being reimagined by the South African architectural collaborative of Frankie Pappas, Mayat Hart and Thomashoff+Partner
By Nick Compton