This 1970s brutalist house in Belgium has a new life as a designer’s home and studio
1970s brutalist house Villa Stuyven is now home to creative couple Bram Kerkhofs and Lore Baeyens, providing a concrete-lined backdrop to a life of design and collaboration
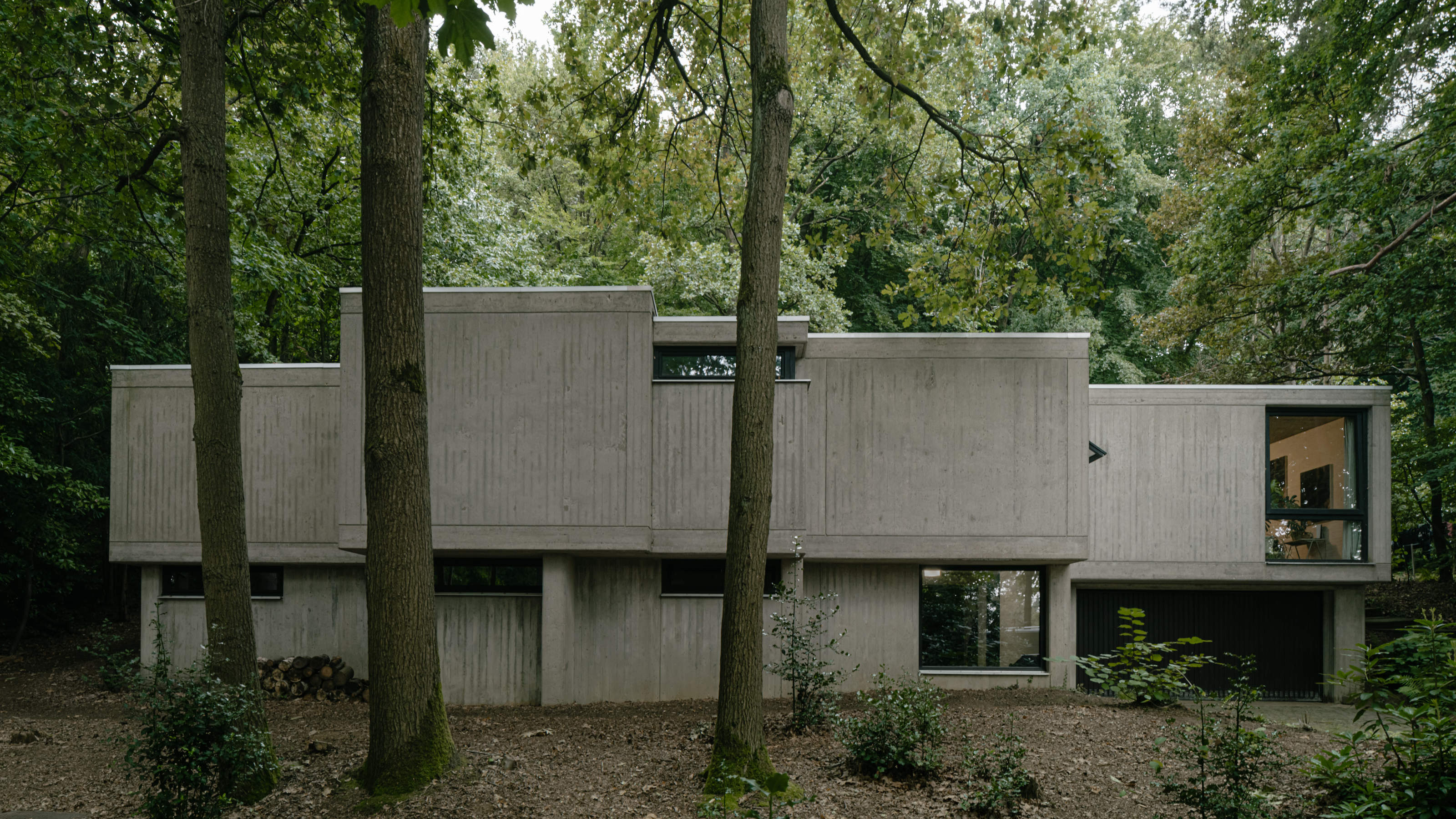
Based in their 1970s brutalist house, designer Bram Kerkhofs and network architect Lore Baeyens live together in Leuven, outside Brussels. The creative duo acquired Villa Stuyven, their 20th-century concrete home in the residential neighbourhood of Holsbeek, and have transformed it into a combination of family house, artistic residency and studio.
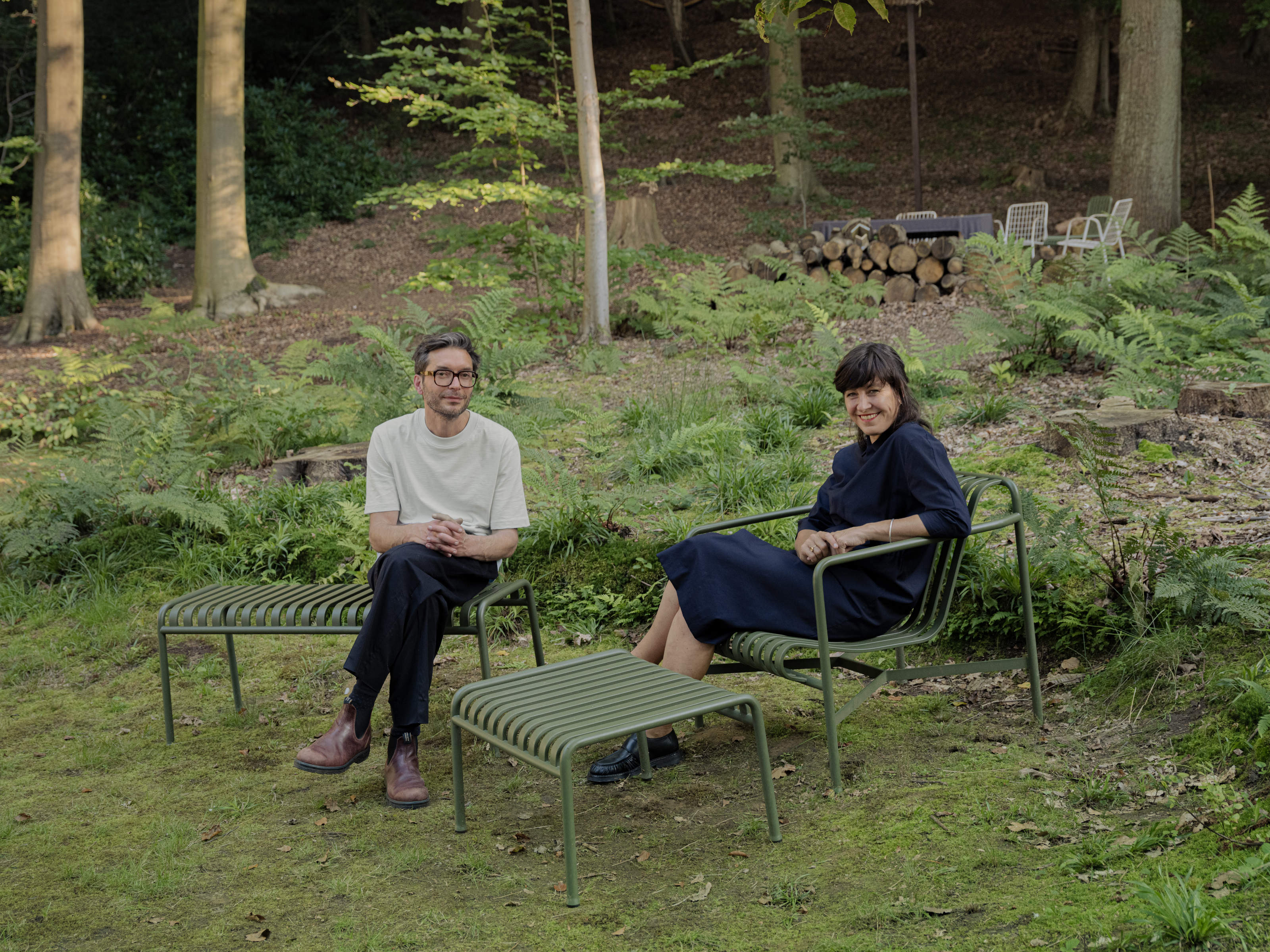
Bram Kerkhofs and Lore Baeyens
A reimagined 1970s brutalist house
Designed by local architects Vanderbiest & Reynaert in 1970 for the artist and philosopher Jef Stuyven, the structure has been thoroughly overhauled to accommodate Kerkhofs’s studio, together with a new guest house component for artistic residencies, held in collaboration with Leuven’s Cas-co art space organisation.
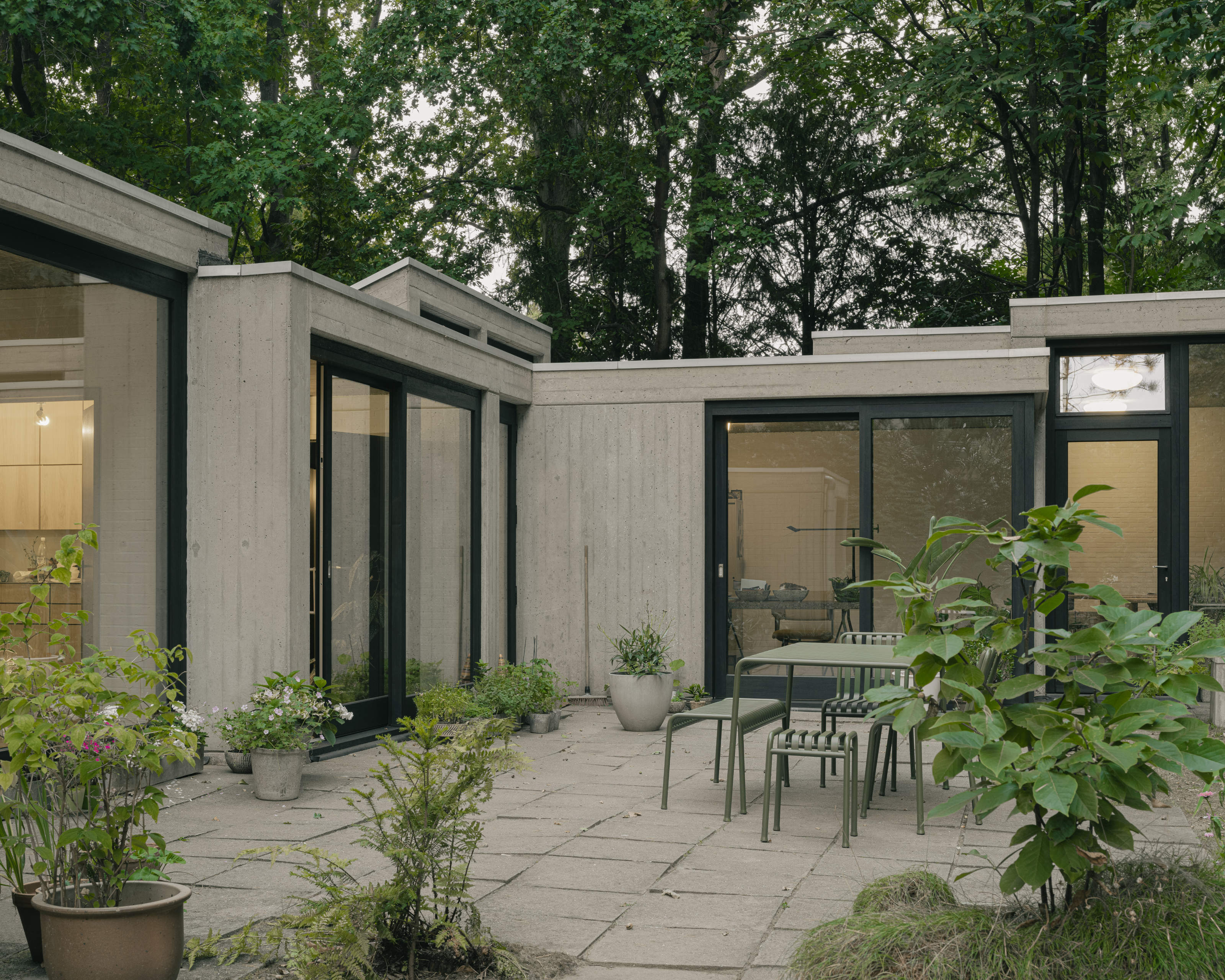
Villa Stuyven is a classic slice of Belgian brutalist architecture, created during a fertile period of residential design that has withstood the test of time and continues to be much sought after. The concrete house is embedded in the forest, with board-marked internal and external walls paired with dark window frames, white masonry internal walls and dark ceramic tiles. The large windows frame beautiful views of a garden that blends seamlessly with the woodland.
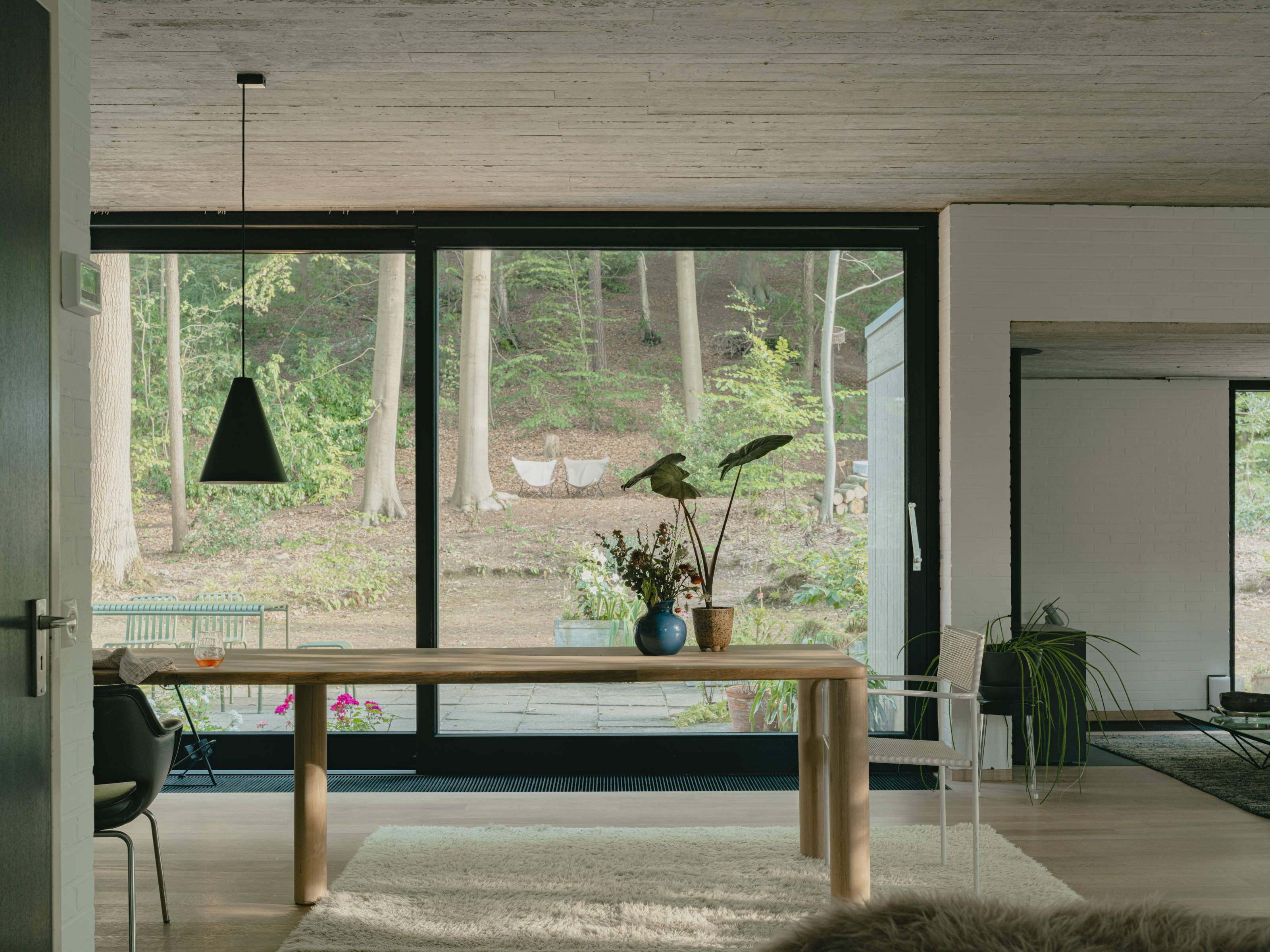
At entrance level, the house is arranged over two-storeys; the site slopes up to a single storey at the rear, giving it a very different visual character. The renovation has stayed true to the original materials palette, with the addition of oak flooring to complete the concrete ceilings found throughout.
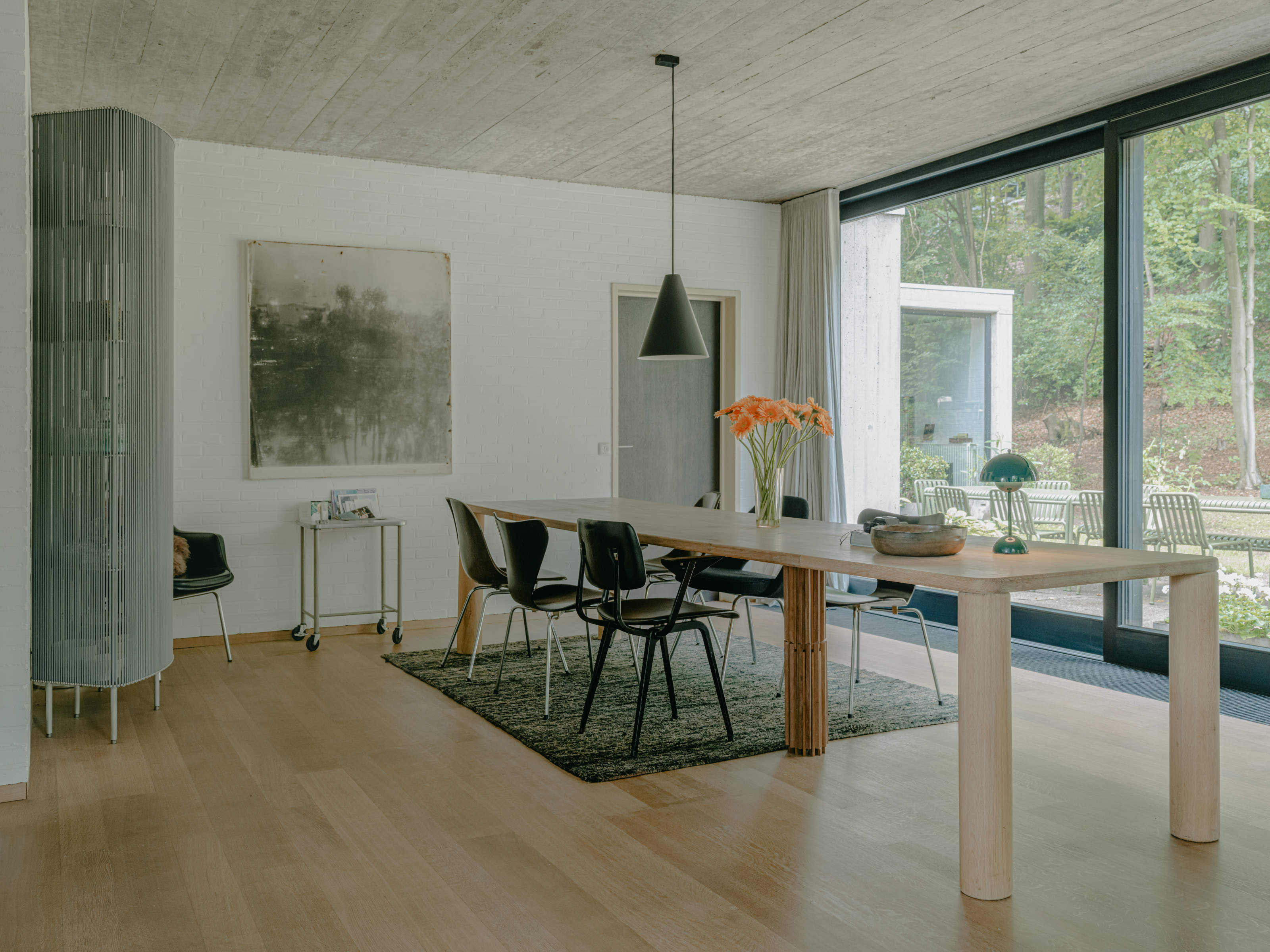
Kerkhofs trained as a goldsmith, and his furniture and accessories combine metalworking with playful architectural forms, from the Coil cabinetry to ‘Les Gaufres’, a collection of modular candleholders inspired by Belgian waffles.
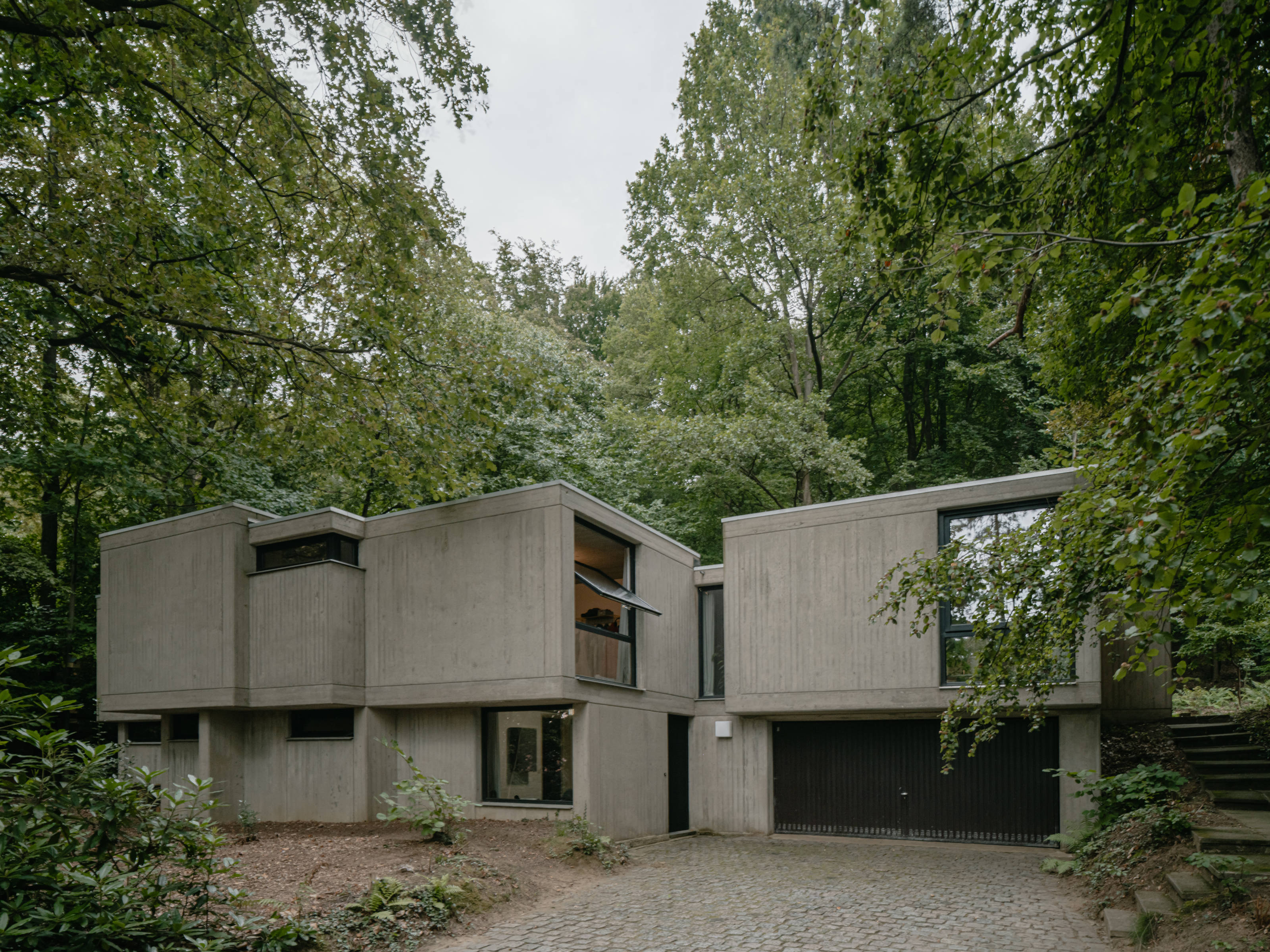
The house now provides a solid, uncompromising backdrop for both Kerkhofs’ own work and the couple’s accumulation of vintage furniture pieces.
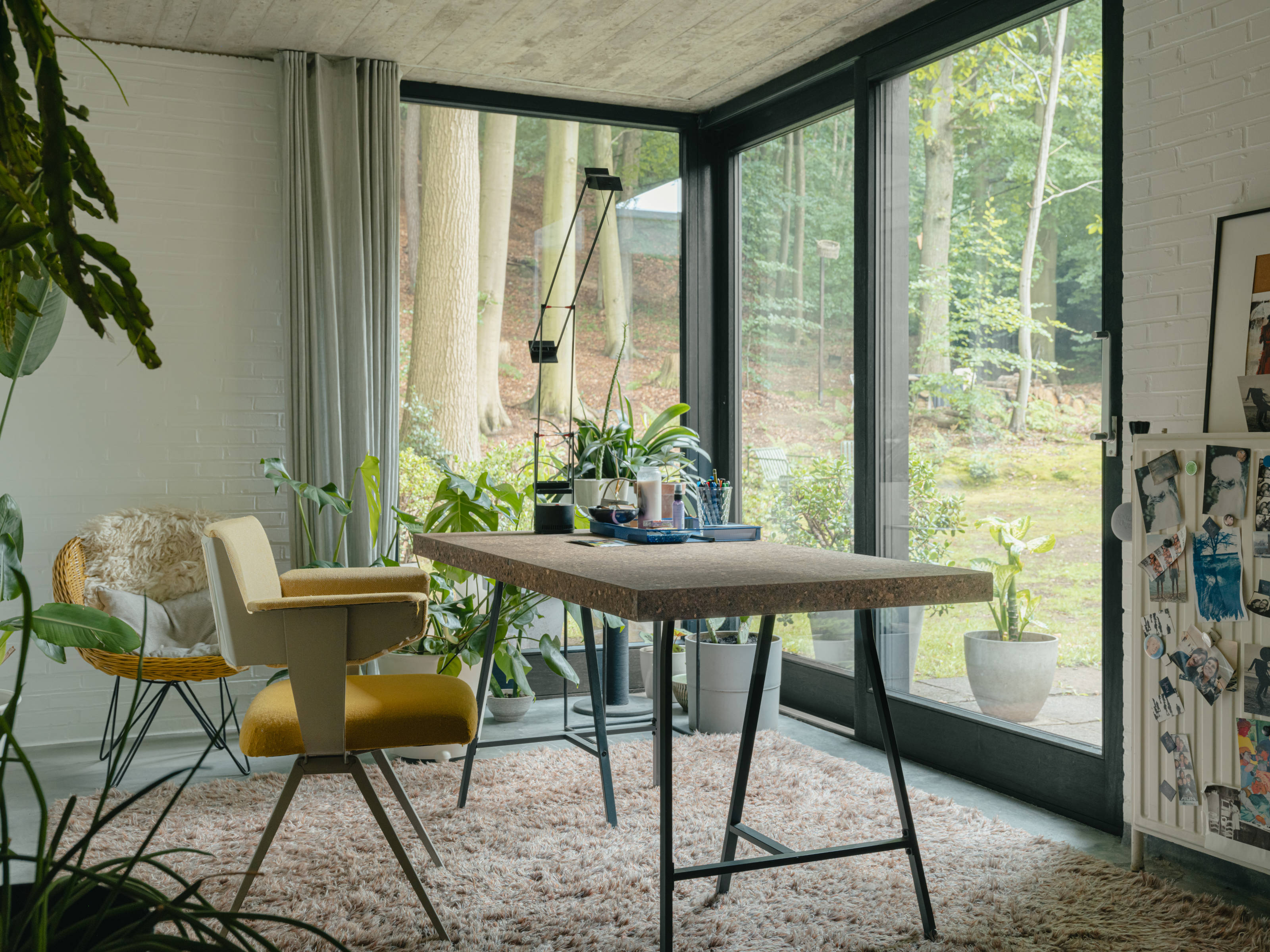
The designer’s workspace occupies Stuyven’s old art studio, and the original house’s six-bedroom layout provides ample space for the visiting creatives.
Wallpaper* Newsletter
Receive our daily digest of inspiration, escapism and design stories from around the world direct to your inbox.
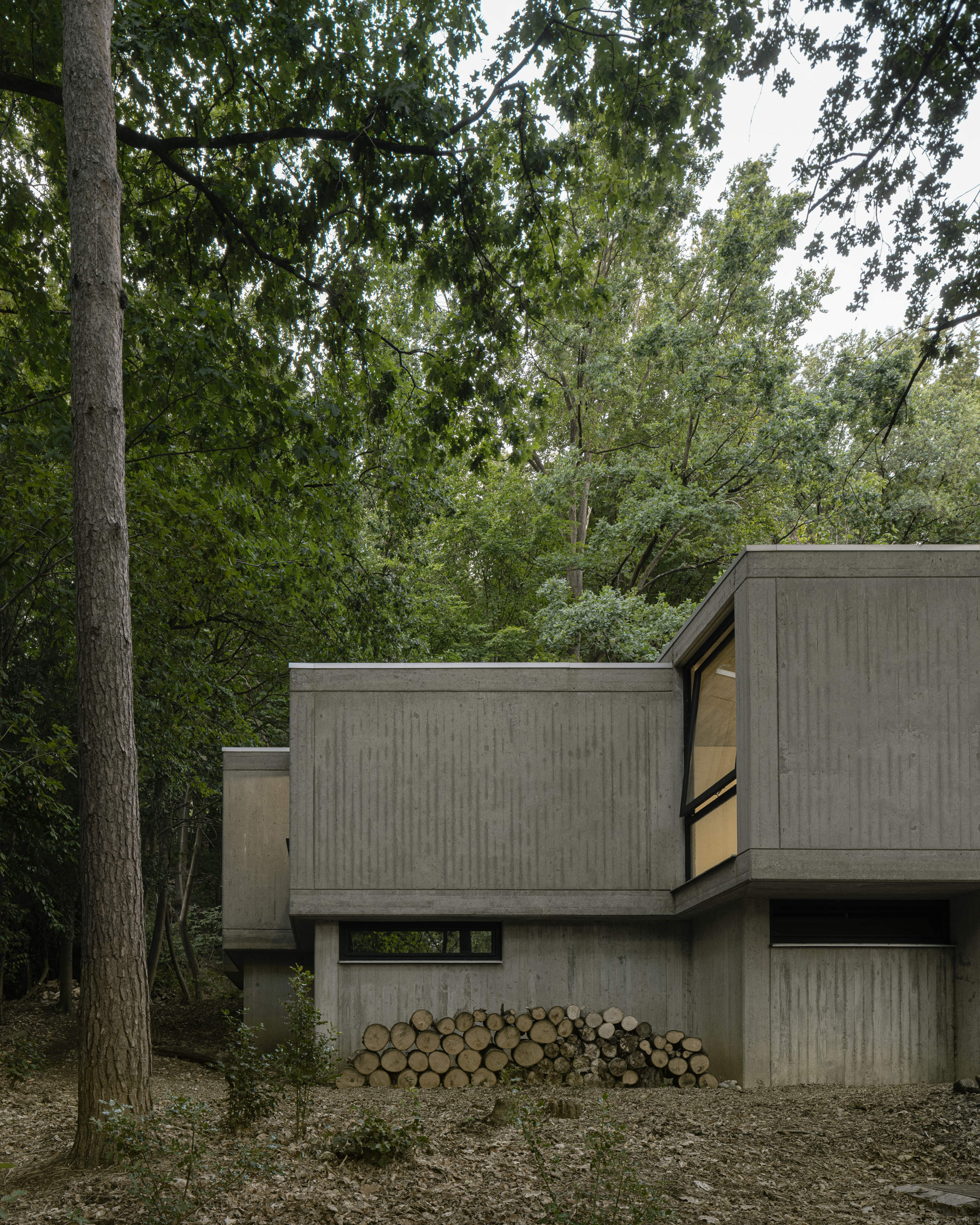
Jonathan Bell has written for Wallpaper* magazine since 1999, covering everything from architecture and transport design to books, tech and graphic design. He is now the magazine’s Transport and Technology Editor. Jonathan has written and edited 15 books, including Concept Car Design, 21st Century House, and The New Modern House. He is also the host of Wallpaper’s first podcast.
-
 Put these emerging artists on your radar
Put these emerging artists on your radarThis crop of six new talents is poised to shake up the art world. Get to know them now
By Tianna Williams
-
 Dining at Pyrá feels like a Mediterranean kiss on both cheeks
Dining at Pyrá feels like a Mediterranean kiss on both cheeksDesigned by House of Dré, this Lonsdale Road addition dishes up an enticing fusion of Greek and Spanish cooking
By Sofia de la Cruz
-
 Creased, crumpled: S/S 2025 menswear is about clothes that have ‘lived a life’
Creased, crumpled: S/S 2025 menswear is about clothes that have ‘lived a life’The S/S 2025 menswear collections see designers embrace the creased and the crumpled, conjuring a mood of laidback languor that ran through the season – captured here by photographer Steve Harnacke and stylist Nicola Neri for Wallpaper*
By Jack Moss
-
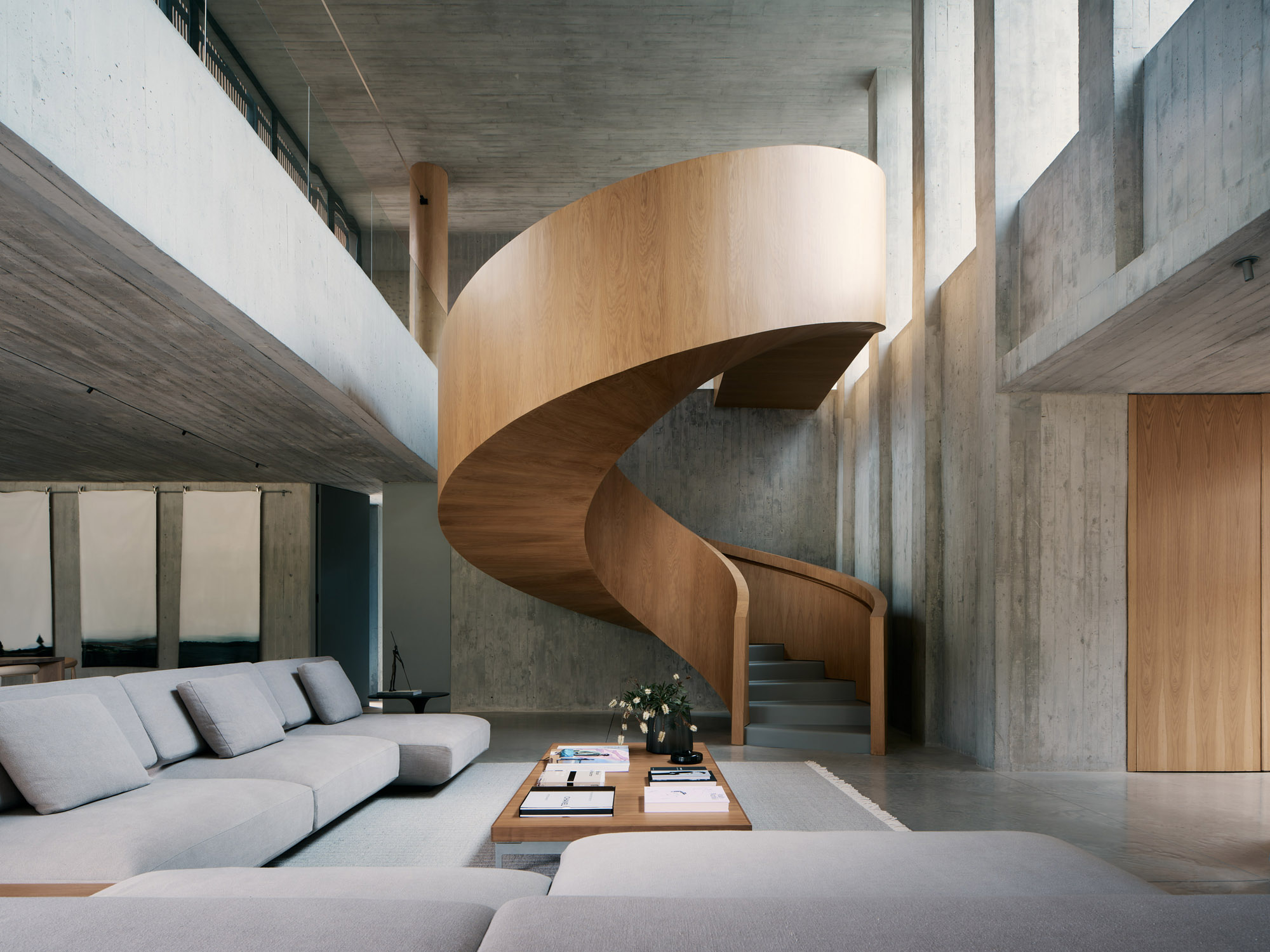 A Medellin house offers art, brutalism and drama
A Medellin house offers art, brutalism and dramaA monumentally brutalist, art-filled Medellin house by architecture studio 5 Sólidos on the Colombian city’s outskirts plays all the angles
By Rainbow Nelson
-
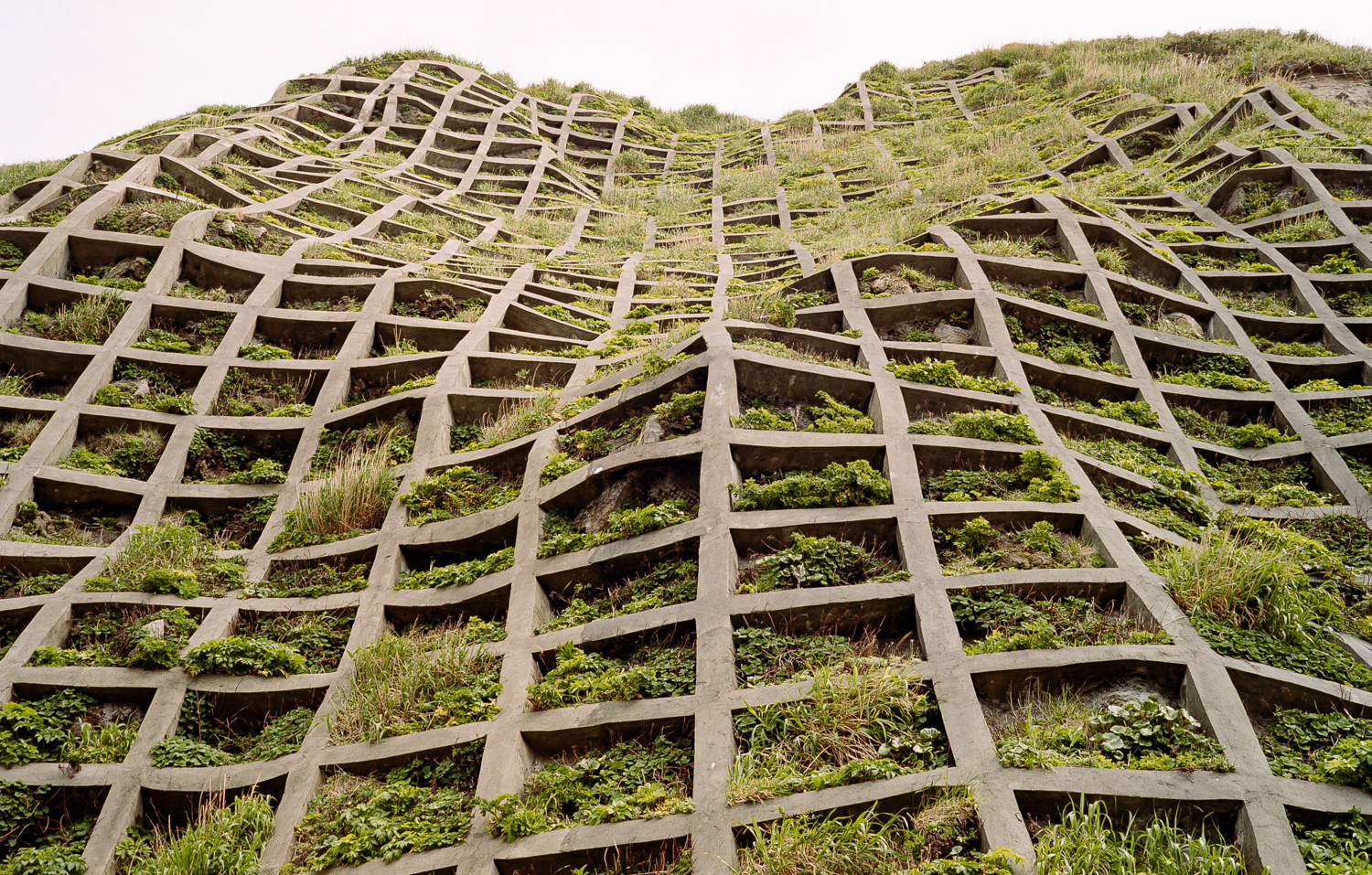 The best brutalism books to add to your library in 2025
The best brutalism books to add to your library in 2025Can’t get enough Kahn? Stan for the Smithsons? These are the tomes for you
By Tianna Williams
-
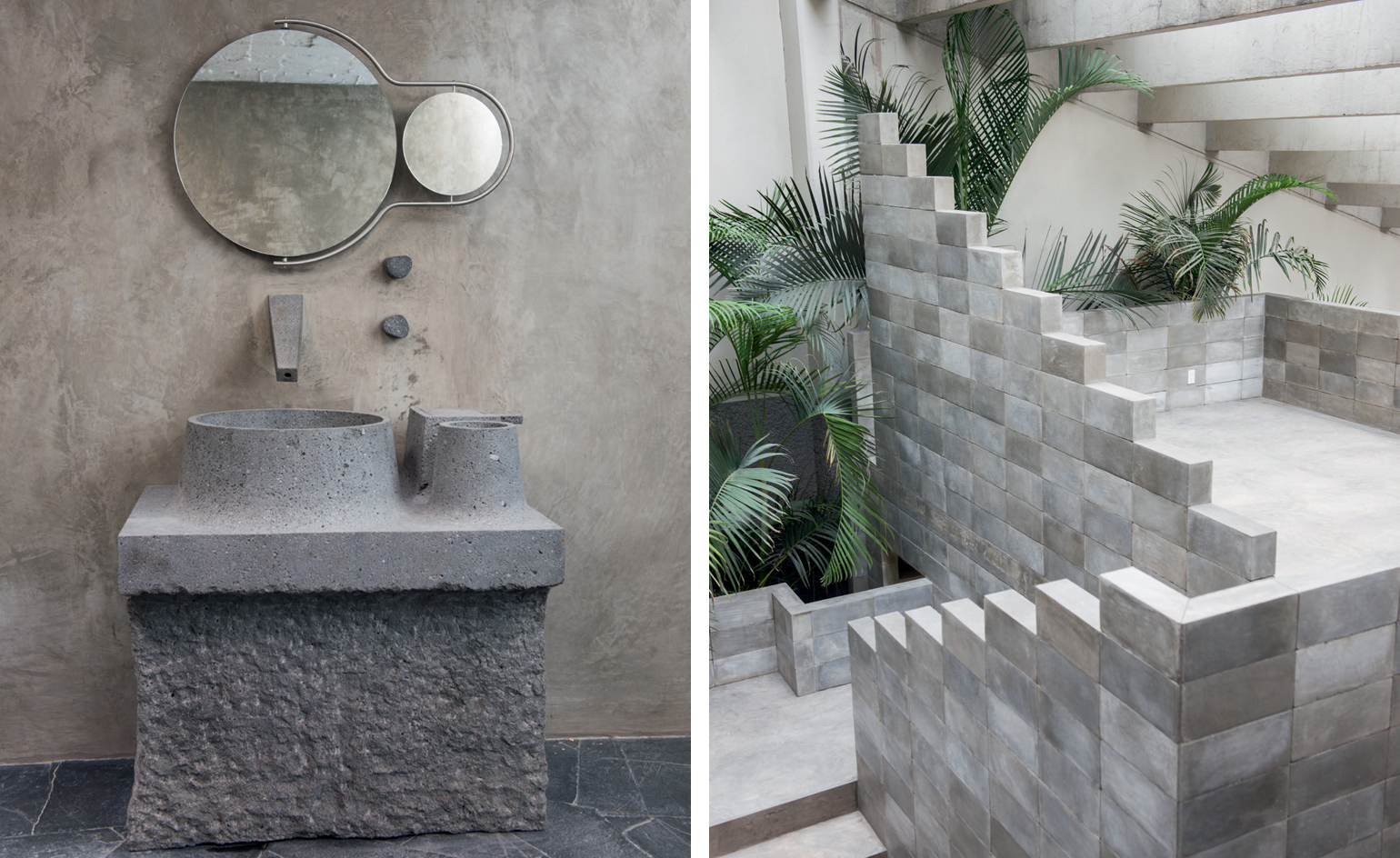 Brutalist bathrooms that bare all
Brutalist bathrooms that bare allBrutalist bathrooms: from cooling concrete flooring to volcanic stone basins, dip into the stripped-back aesthetic with these inspiring examples from around the world
By Tianna Williams
-
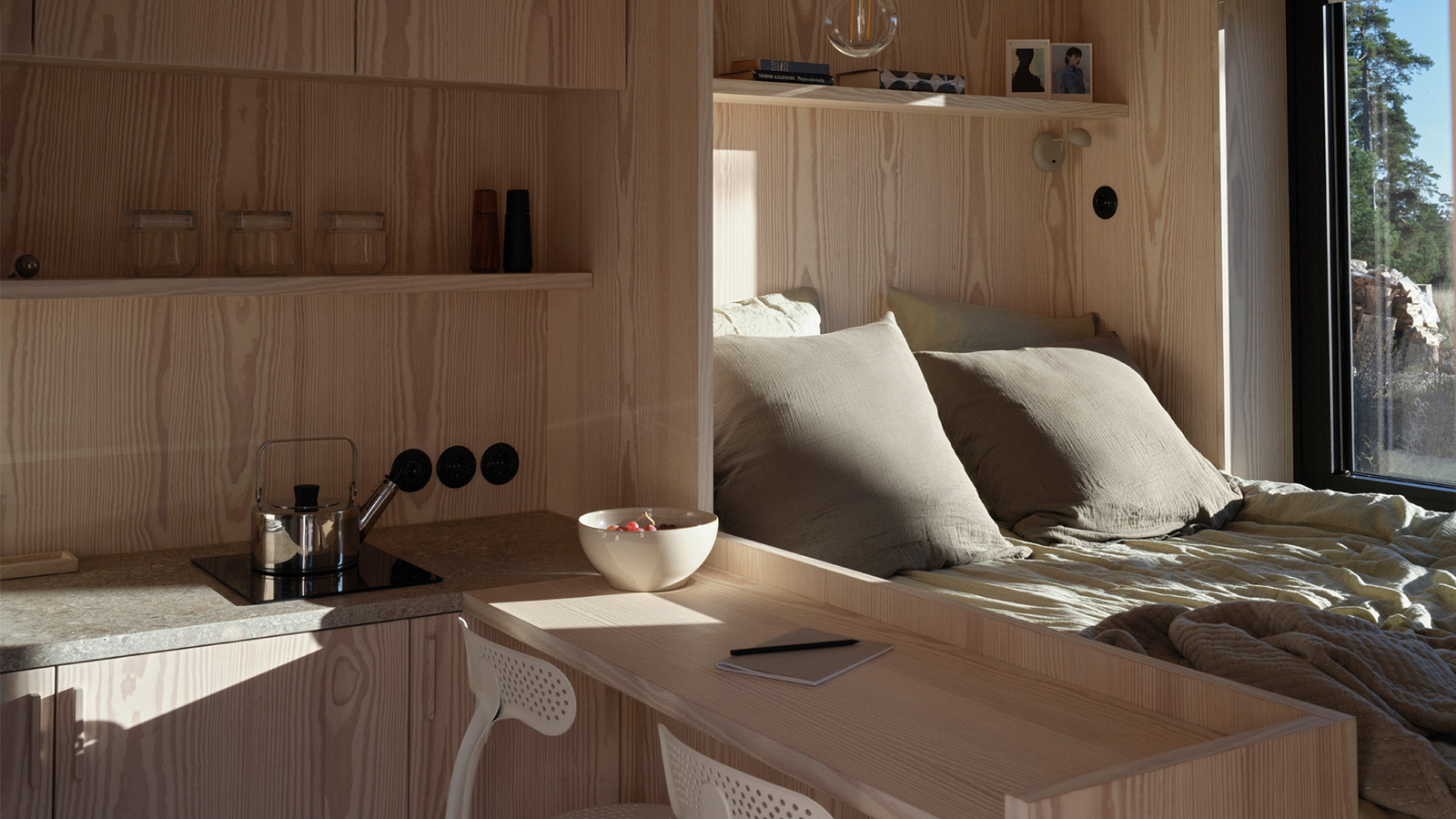 ‘Close to solitude, but with a neighbour’: Furu’s cabins in the woods are a tranquil escape
‘Close to solitude, but with a neighbour’: Furu’s cabins in the woods are a tranquil escapeTaking its name from the Swedish word for ‘pine tree’, creative project management studio Furu is growing against the grain
By Siska Lyssens
-
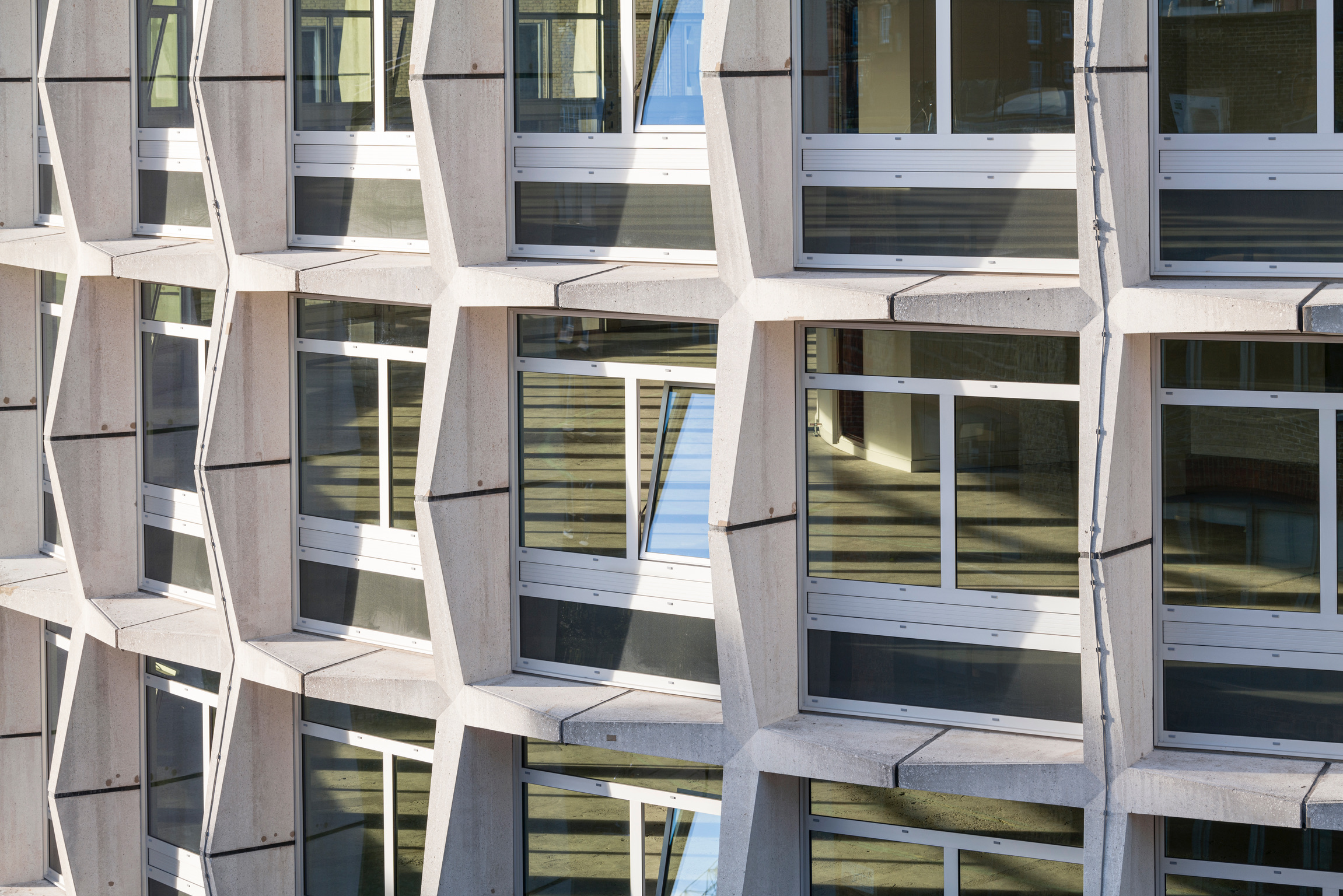 Space House: explore the brutalist London landmark’s new chapter
Space House: explore the brutalist London landmark’s new chapterSpace House, a landmark of brutalist architecture by Richard Seifert & Partners in London’s Covent Garden, is back following a 21st-century redesign by Squire & Partners and developer Seaforth Land
By Ellie Stathaki
-
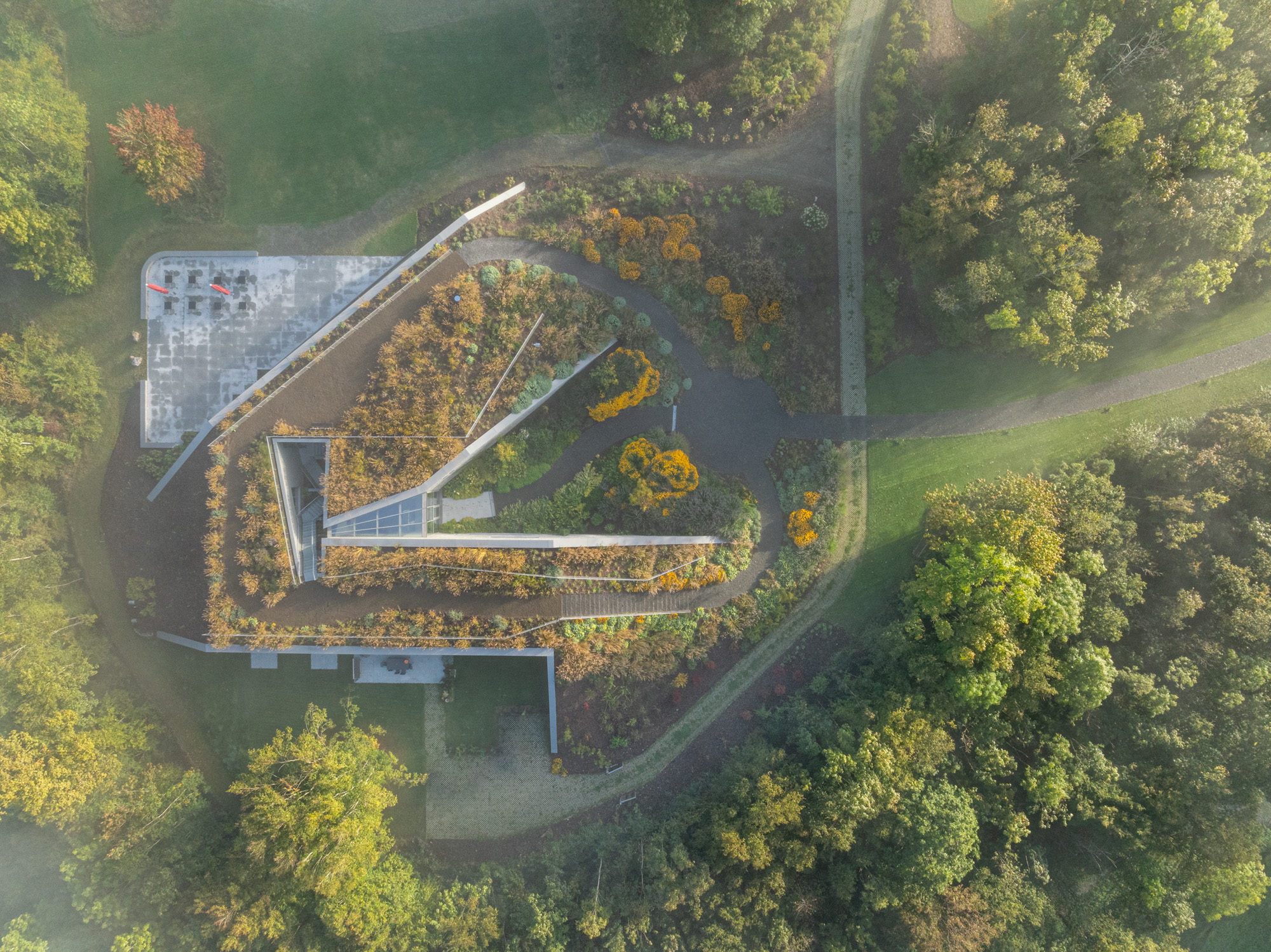 Tour Marche Arboretum, a new 'museum' of plants in Belgium
Tour Marche Arboretum, a new 'museum' of plants in BelgiumMarche Arboretum is a joyful new green space in Belgium, dedicated to nature and science – and a Wallpaper* Design Award 2025 winner
By Ellie Stathaki
-
 Wallpaper* Design Awards 2025: celebrating architectural projects that restore, rebalance and renew
Wallpaper* Design Awards 2025: celebrating architectural projects that restore, rebalance and renewAs we welcome 2025, the Wallpaper* Architecture Awards look back, and to the future, on how our attitudes change; and celebrate how nature, wellbeing and sustainability take centre stage
By Ellie Stathaki
-
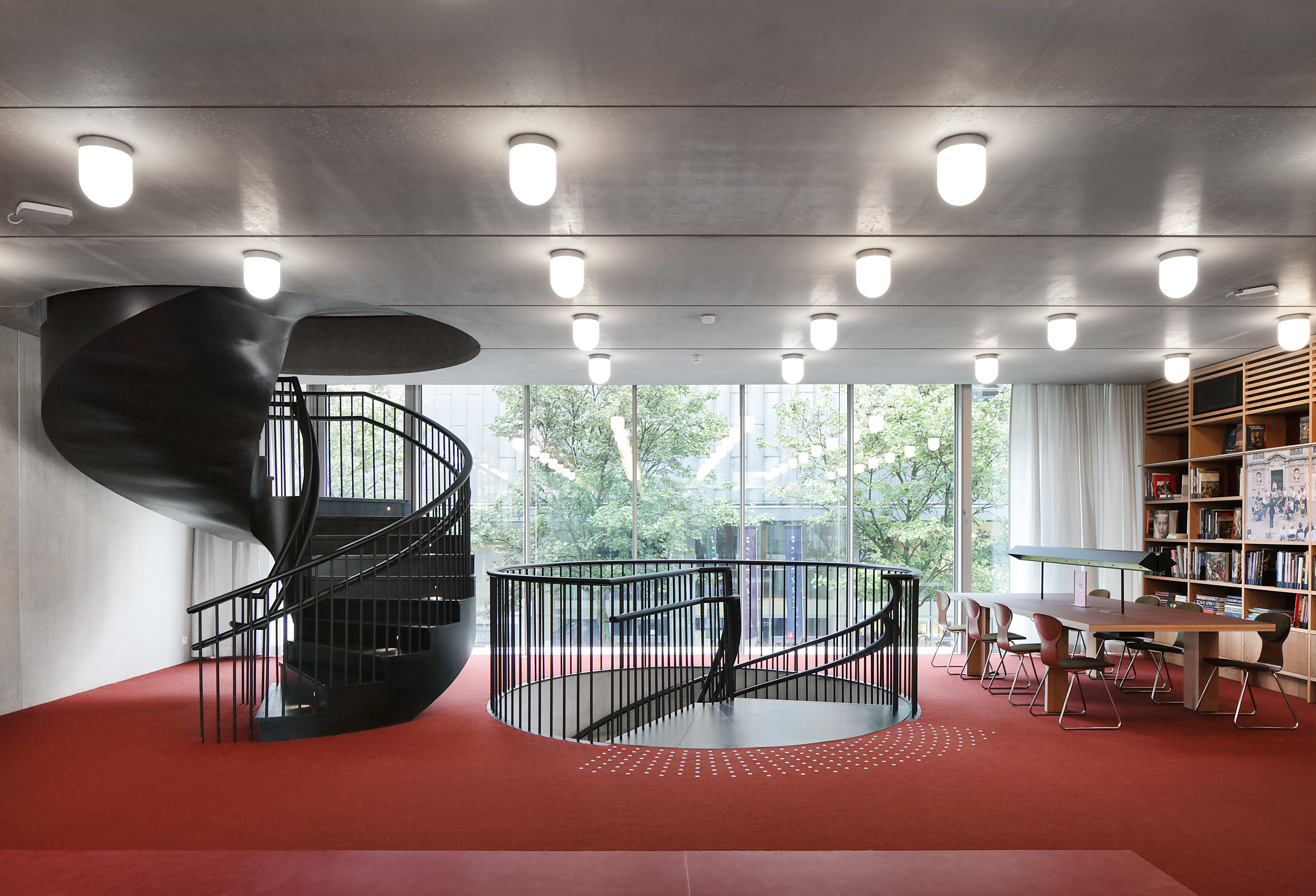 Step through Rubenshuis’ new architectural gateway to the world of the Flemish painter
Step through Rubenshuis’ new architectural gateway to the world of the Flemish painterArchitects Robbrecht en Daem’s new building at Rubenshuis, Antwerp, frames Rubens’ private universe, weaving a modern library and offices into the master’s historic axis of art and nature
By Tim Abrahams