Villa Timmerman is a warm and clever prefab timber Swedish home
Villa Timmerman by Bornstein Lyckefors is a clever and warm Swedish home for practice director Andreas Lyckefors and his wife, architect Josefine Wikholm
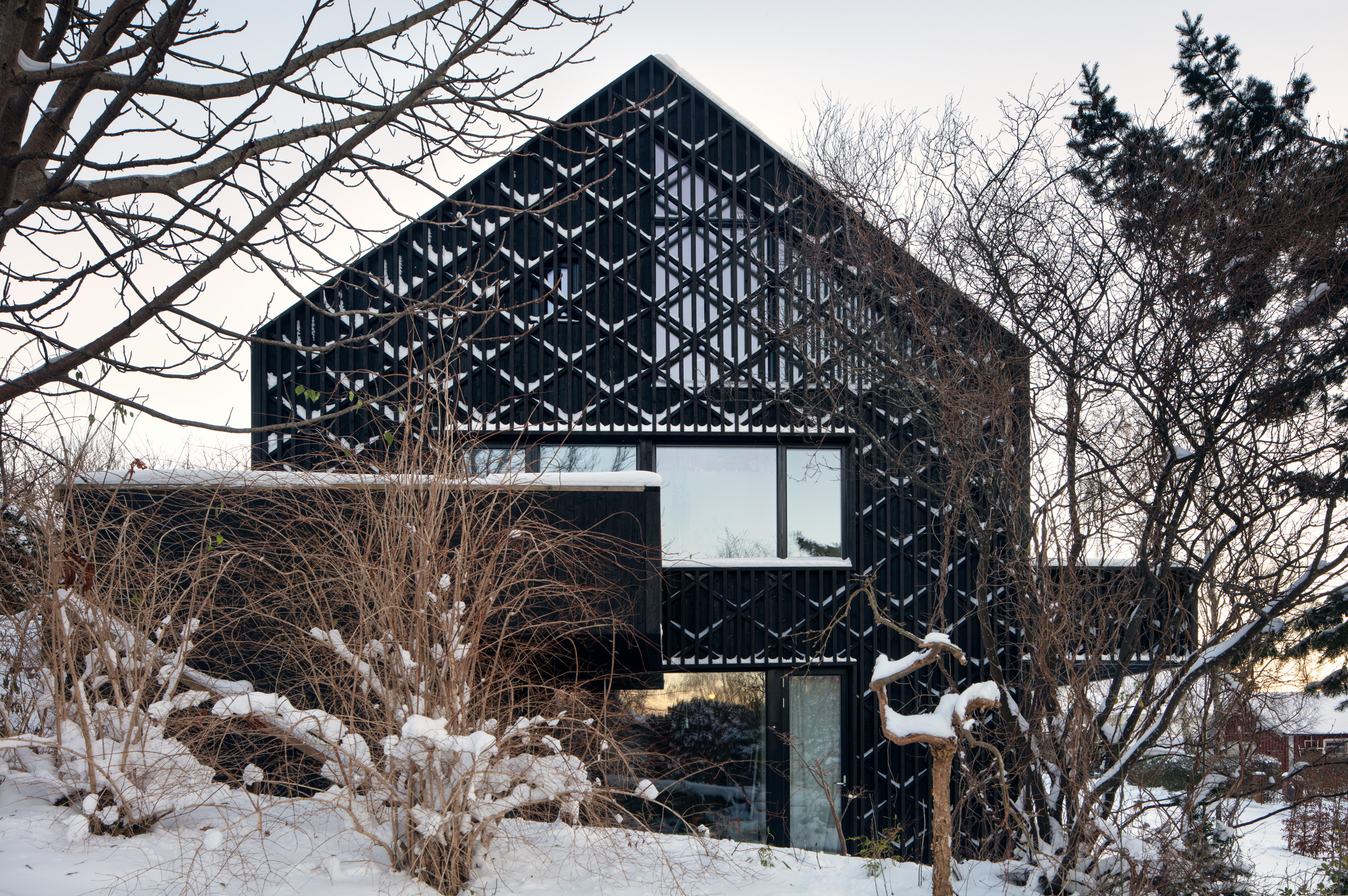
Kalle Sanner - Photography
Askim is a popular residential suburb of Gothenburg, established, and elegantly mixing family homes with nature. It is here that Villa Timmerman stands tall, perched on a south-east slope overlooking the sea – a new, semi-detached house created by Andreas Lyckefors, of architecture studio Bornstein Lyckefors, and his wife, architect Josefine Wikholm. The prefab timber Swedish home was created and self-financed by the pair as their own family base.
‘It was a challenge to create a semi-detached house with equal qualities at both ends, as they naturally face different directions. We had to study the local conditions carefully and take into account weather, views, sun, evening sun, contact with the street and neighbours. In the end, the house could be arranged so that both parts of the house get morning, noon and evening sun. There is always sun on one terrace or balcony during the bright part of the day,’ says Lyckefors.
Swedish home for flexible living
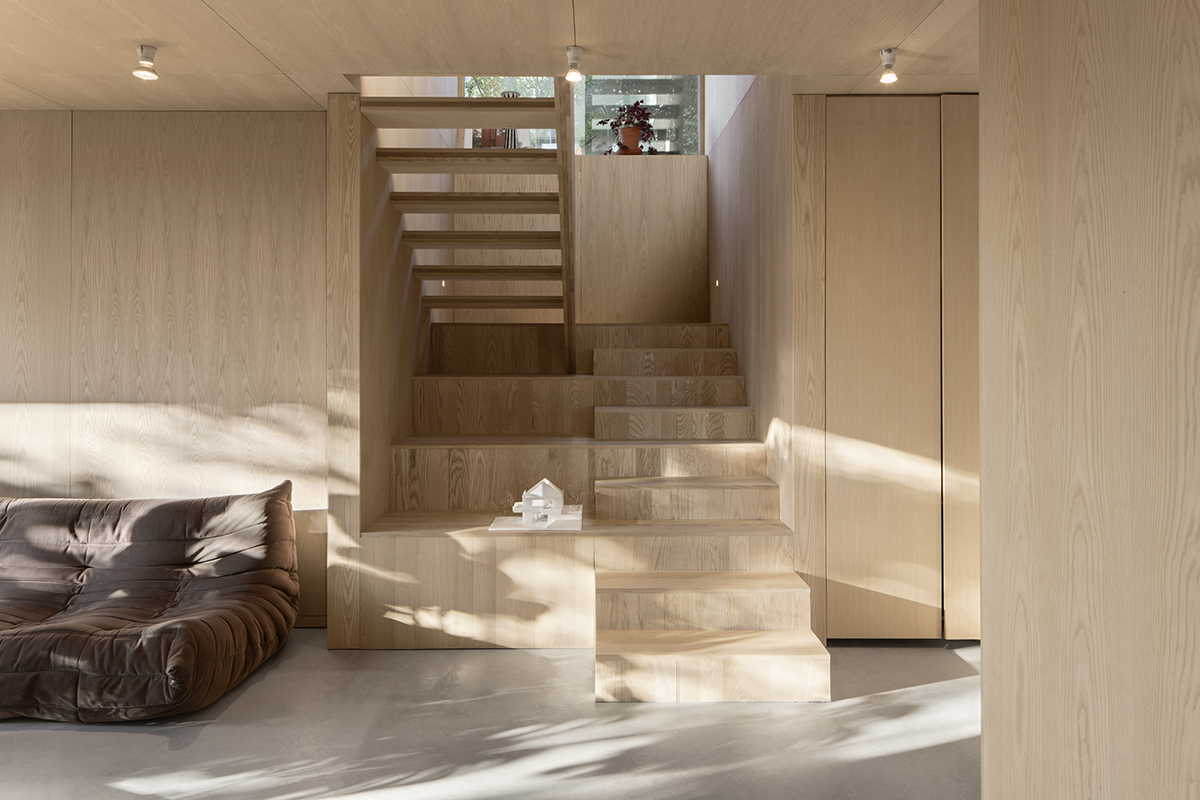
Negotiating the slope was another challenge, in order to ensure all levels and directions get enough views and natural light throughout the day. Lyckefors and Wikholm responded by sculpting a flowing interior with large openings carved out of the façade and open-plan areas, such as the living and dining area (part of which extends to a dramatic, double-height ceiling) and the open timber staircase that connects all floors. This openness not only allows for comfortable and bright interiors, but also allows the residents to connect with the surrounding nature at every corner.
Designed for daily family life through the years, the structure is proudly flexible. ‘We wanted the house to be able to grow with the family and function well during all stages of life. With proximity to the children during the toddler years, more privacy for the teenage family, and with a home office or a lodger for the family with adult children. By breaking up the conventional function-separated room plan, the floor plan can be given consistent qualities. The social room runs throughout the house, bedrooms and toilets are placed on all floors. The small children can sleep close to their parents, while older children, teenagers or guests can live on their own floor with a toilet and their own living room,’ the architecture duo explain.
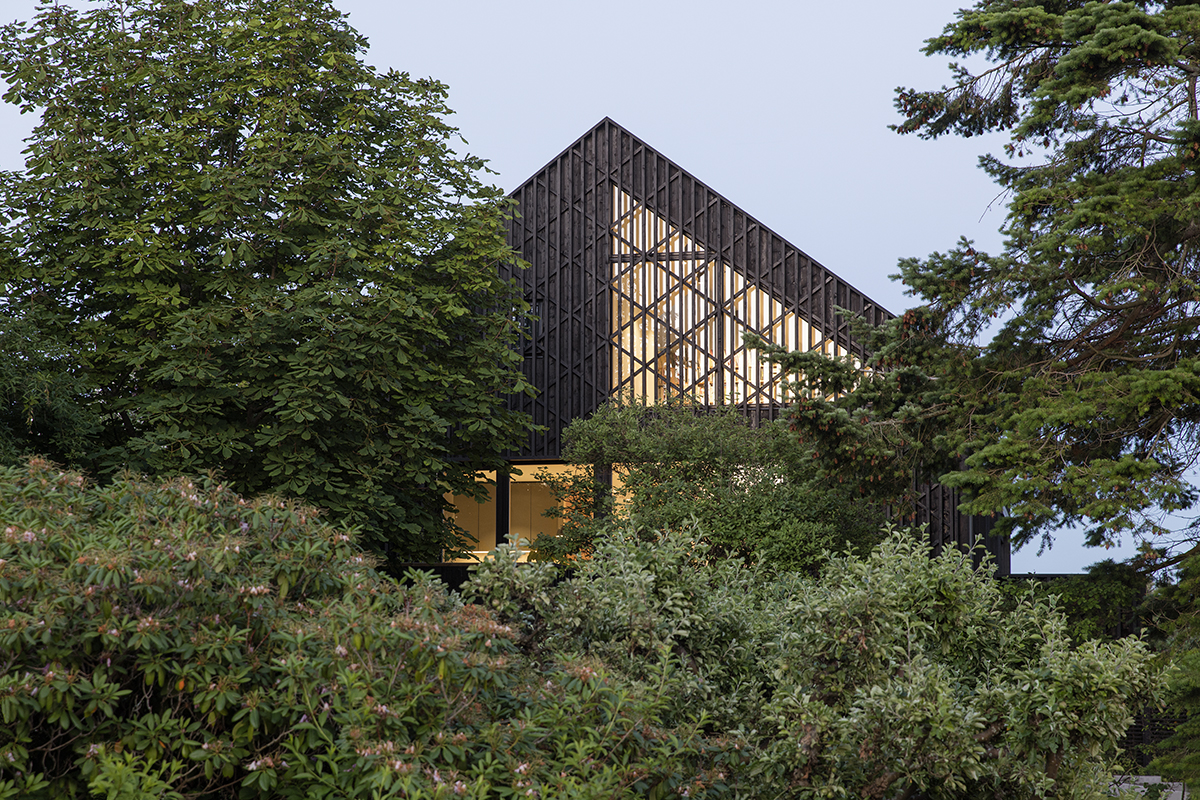
The home is made out of timber and was entirely prefabricated, simply and swiftly assembled on site. The wood has been kept in its natural colours inside (which includes ash and veneers, for elements such as the staircase and bespoke furniture), but treated with wood tar to produce a black and brown pigment for the exterior skin, giving it its dramatic presence – in particular, when contrasting with the winter snow.
Three grids externally (diagonal and vertical ribs) add to that effect. ‘The grid was an experiment that proved to work well as extra protection against solar radiation on the façade and as a protective layer against the drifting rain on the west coast,’ the architects add. Meanwhile, the roof combines tarred wood panels and solar panels, supporting the home's energy consumption.
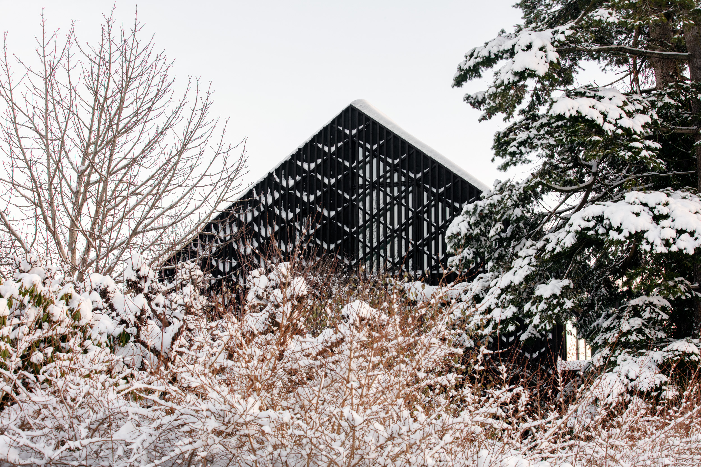
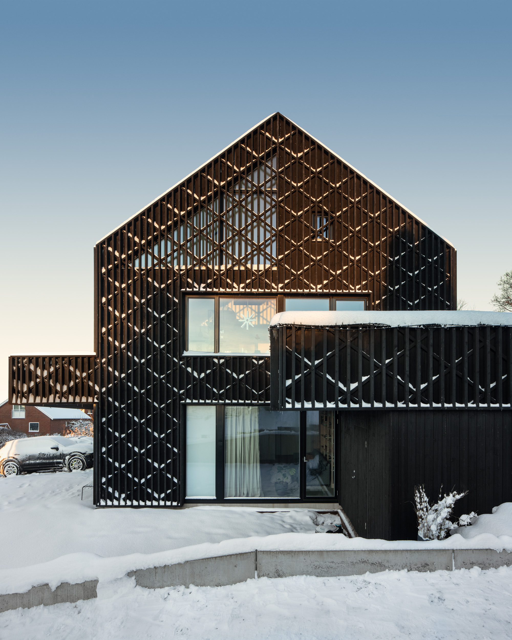

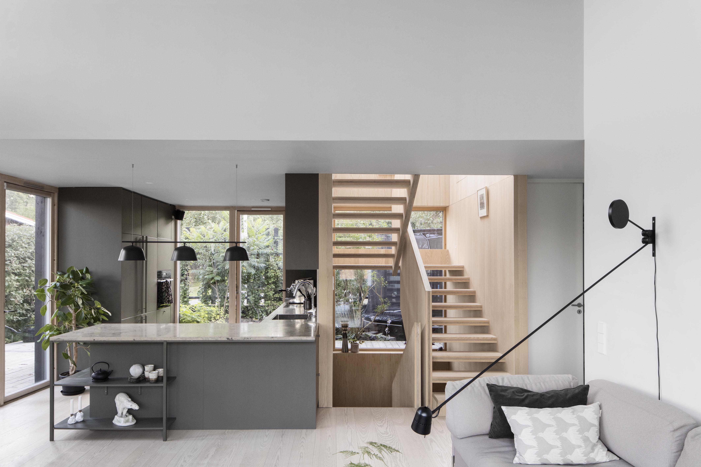
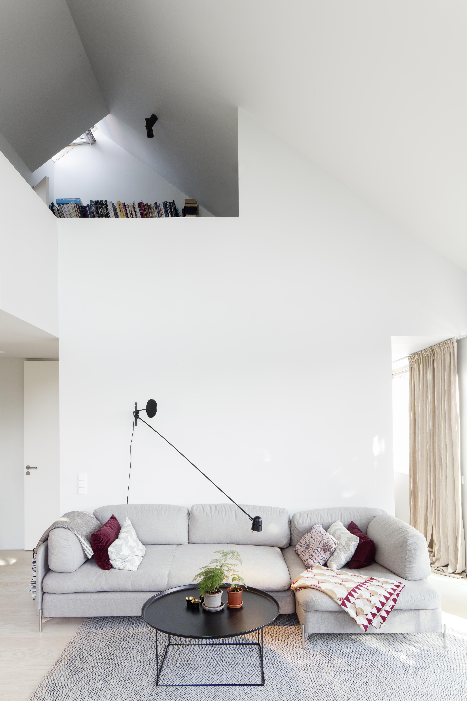
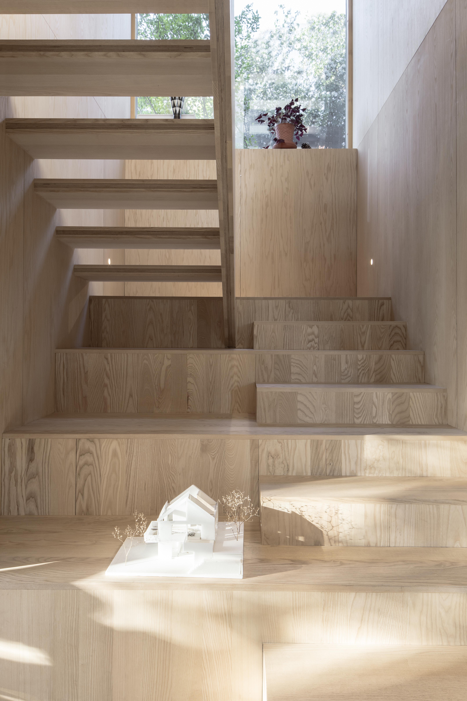
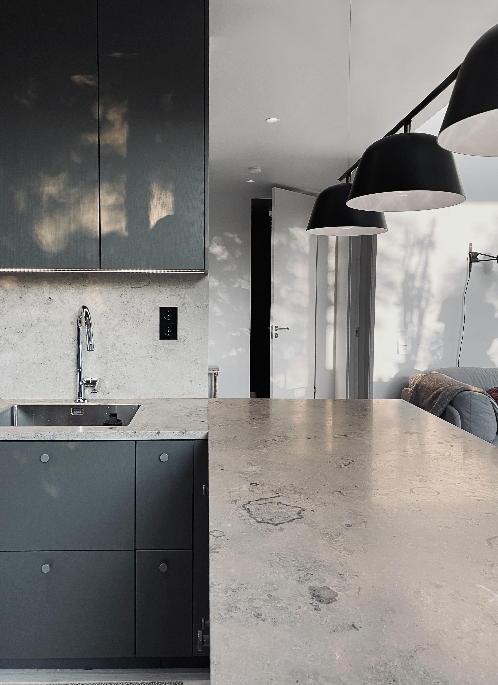
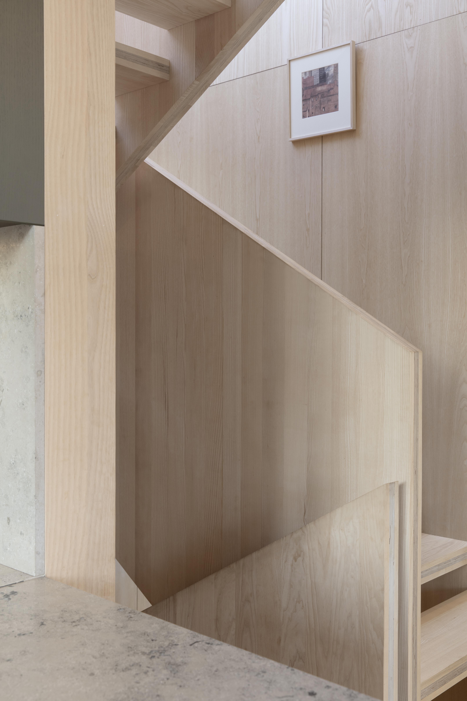
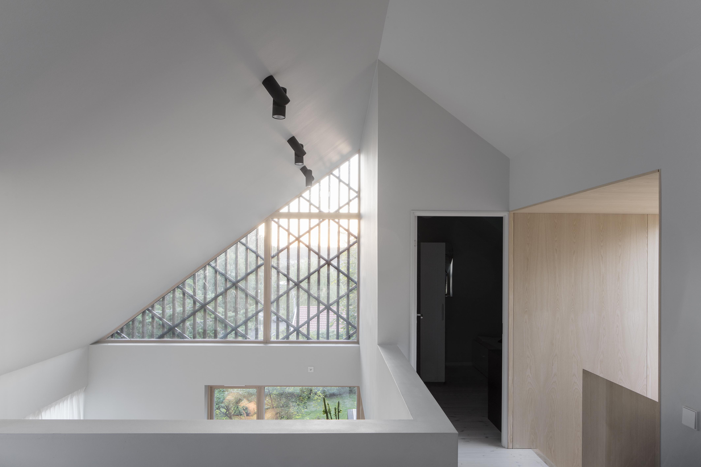
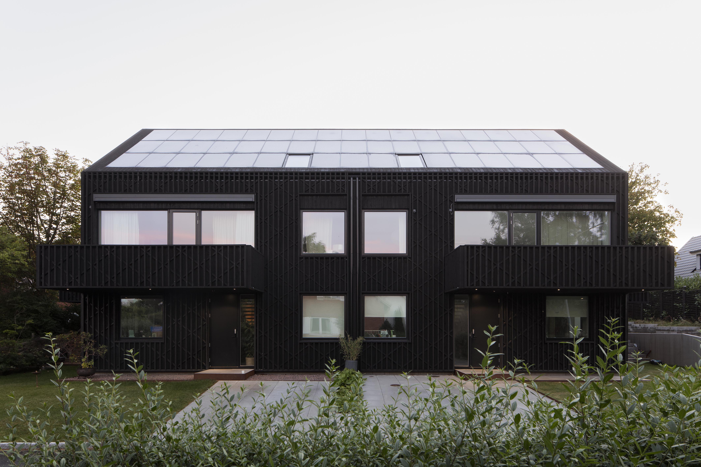
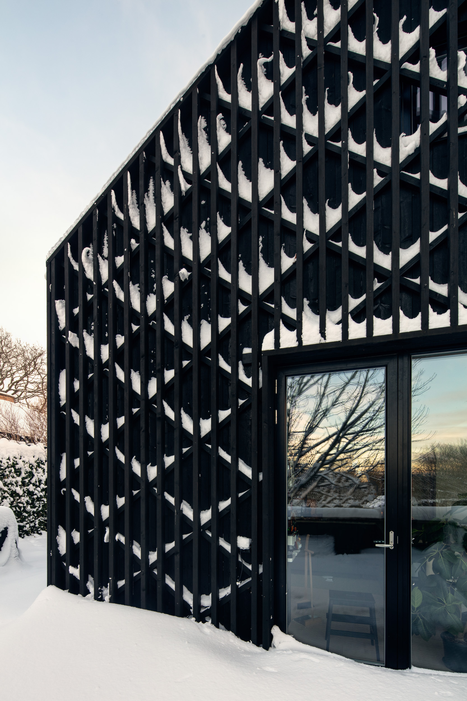
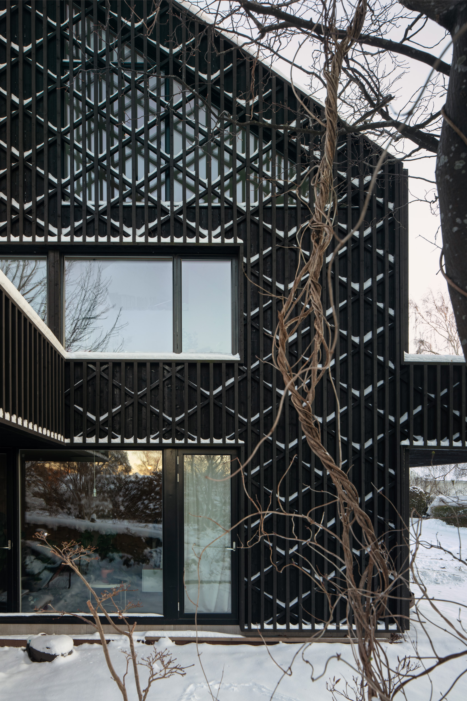
INFORMATION
bornsteinlyckefors.se
Wallpaper* Newsletter
Receive our daily digest of inspiration, escapism and design stories from around the world direct to your inbox.
Ellie Stathaki is the Architecture & Environment Director at Wallpaper*. She trained as an architect at the Aristotle University of Thessaloniki in Greece and studied architectural history at the Bartlett in London. Now an established journalist, she has been a member of the Wallpaper* team since 2006, visiting buildings across the globe and interviewing leading architects such as Tadao Ando and Rem Koolhaas. Ellie has also taken part in judging panels, moderated events, curated shows and contributed in books, such as The Contemporary House (Thames & Hudson, 2018), Glenn Sestig Architecture Diary (2020) and House London (2022).
-
 All-In is the Paris-based label making full-force fashion for main character dressing
All-In is the Paris-based label making full-force fashion for main character dressingPart of our monthly Uprising series, Wallpaper* meets Benjamin Barron and Bror August Vestbø of All-In, the LVMH Prize-nominated label which bases its collections on a riotous cast of characters – real and imagined
By Orla Brennan
-
 Maserati joins forces with Giorgetti for a turbo-charged relationship
Maserati joins forces with Giorgetti for a turbo-charged relationshipAnnouncing their marriage during Milan Design Week, the brands unveiled a collection, a car and a long term commitment
By Hugo Macdonald
-
 Through an innovative new training program, Poltrona Frau aims to safeguard Italian craft
Through an innovative new training program, Poltrona Frau aims to safeguard Italian craftThe heritage furniture manufacturer is training a new generation of leather artisans
By Cristina Kiran Piotti
-
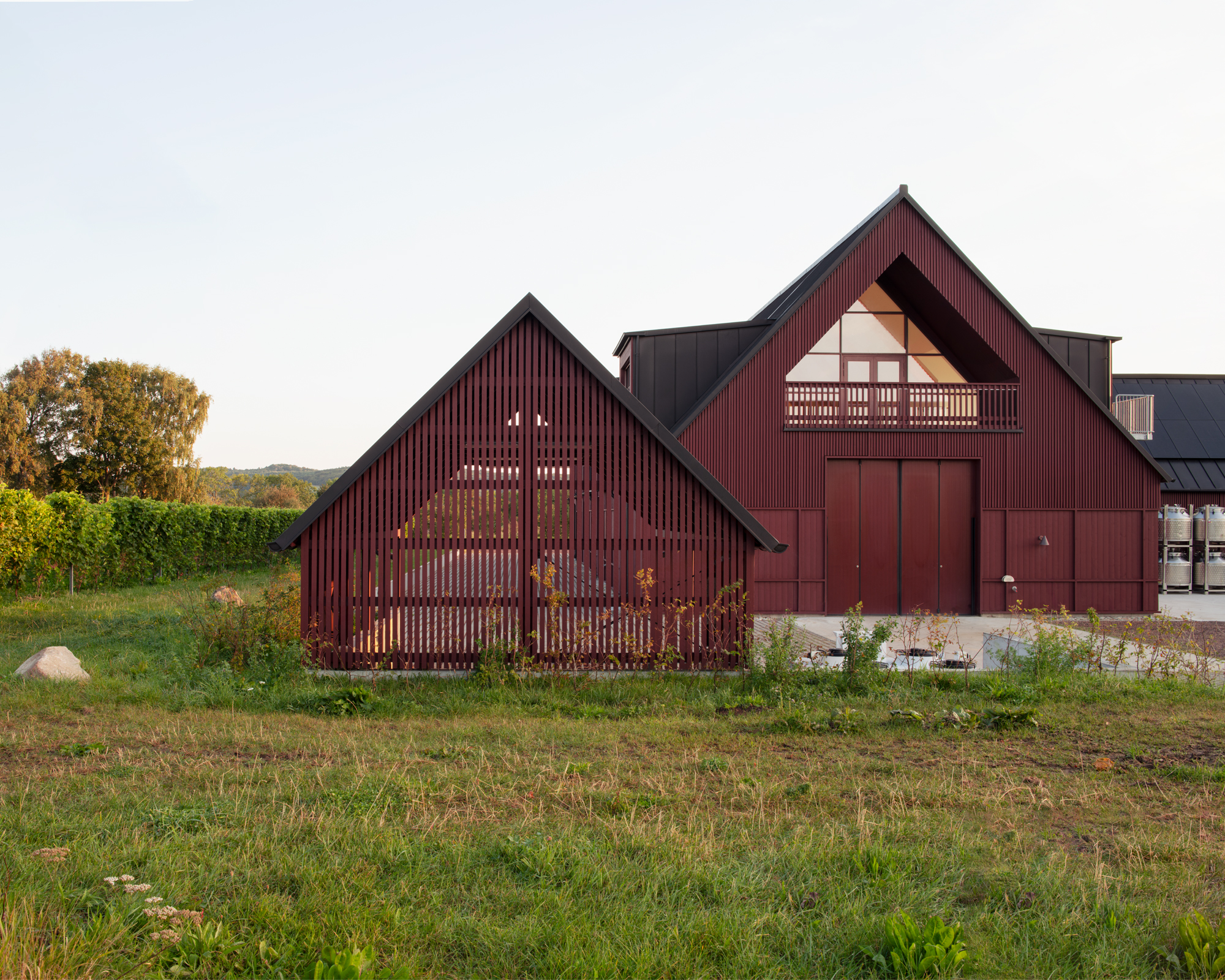 This striking new vineyard is putting Swedish wine on the map
This striking new vineyard is putting Swedish wine on the mapBerglund Arkitekter completes a new home for Kullabergs Vingård in Sweden's verdant Skåne country
By Ellie Stathaki
-
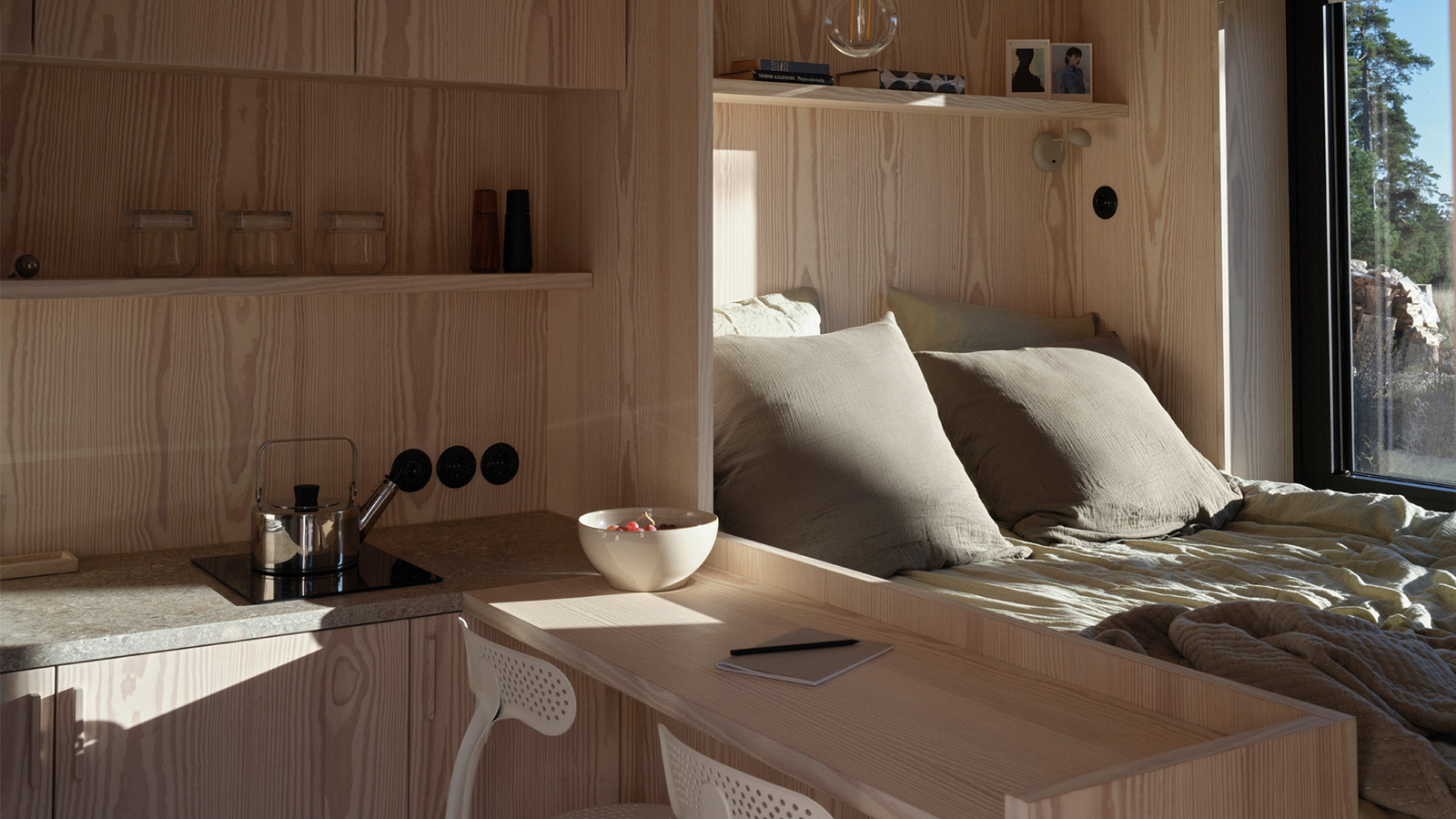 ‘Close to solitude, but with a neighbour’: Furu’s cabins in the woods are a tranquil escape
‘Close to solitude, but with a neighbour’: Furu’s cabins in the woods are a tranquil escapeTaking its name from the Swedish word for ‘pine tree’, creative project management studio Furu is growing against the grain
By Siska Lyssens
-
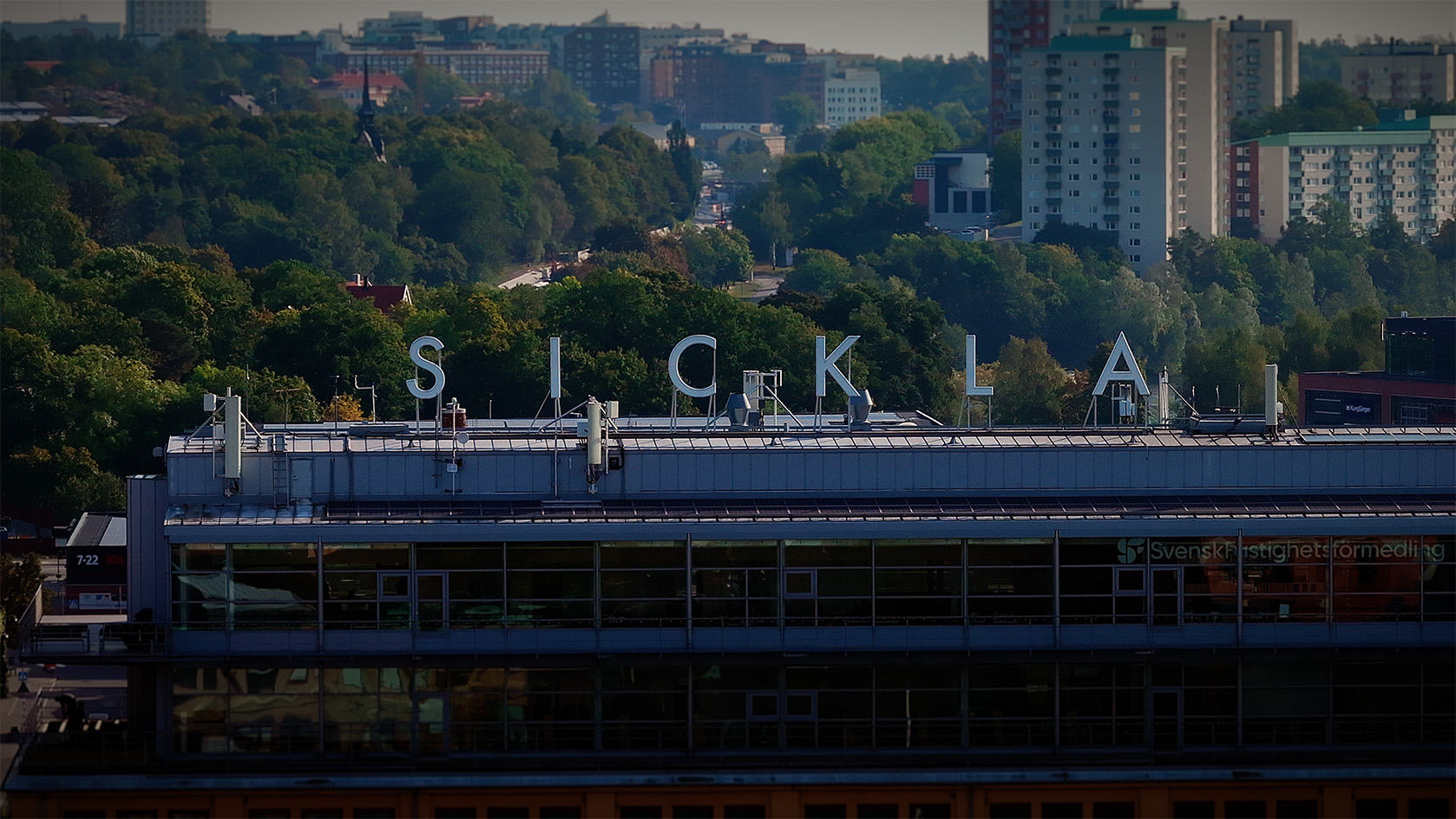 Stockholm Wood City: inside the extraordinary timber architecture project
Stockholm Wood City: inside the extraordinary timber architecture projectStockholm Wood City is leading the way in timber architecture; we speak to the people behind it to find out the who, what, why and how of the project
By Ellie Stathaki
-
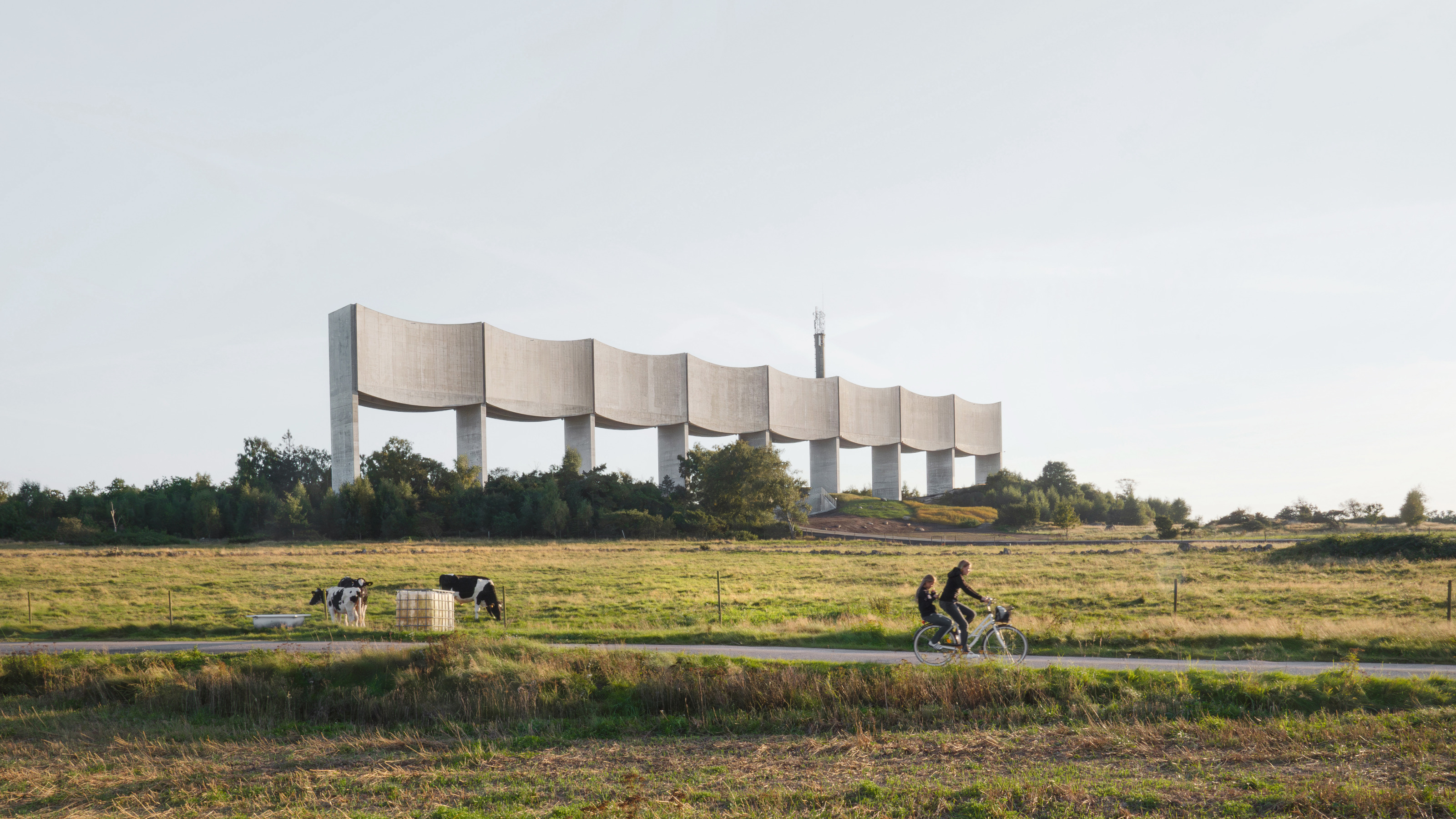 A bold new water tower by White Arkitekter strides across the Swedish landscape
A bold new water tower by White Arkitekter strides across the Swedish landscapeThe Våga Water Tower in Varberg is a monument to civil engineering, a functional concrete sculpture that's designed to last for centuries
By Jonathan Bell
-
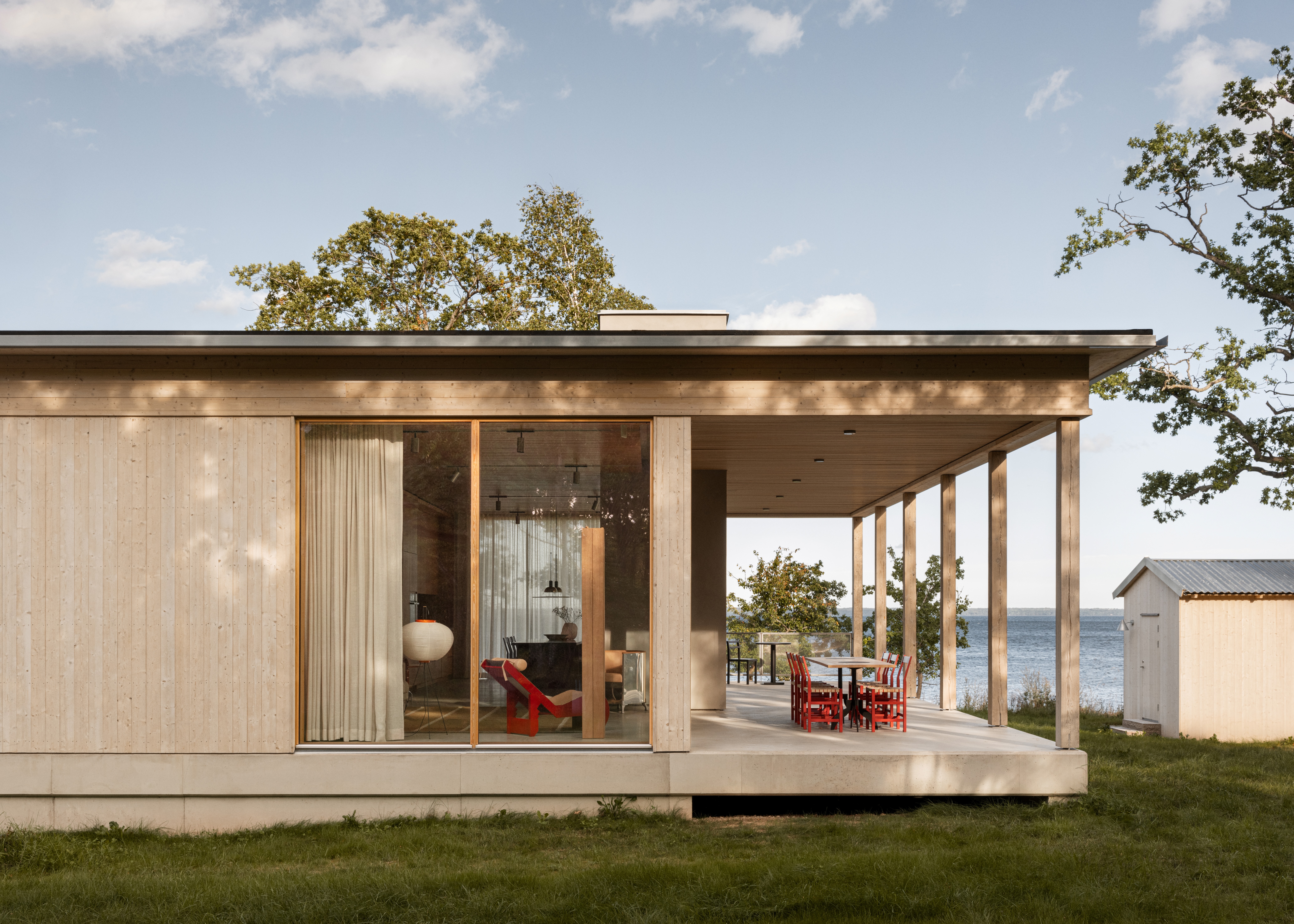 This Swedish summer house is a family's serene retreat by the trees and the Baltic sea
This Swedish summer house is a family's serene retreat by the trees and the Baltic seaHorsö, a Swedish summer house by Atelier Alba is a playfully elegant retreat by the Kalmarsund Sea and a natural reserve
By Smilian Cibic
-
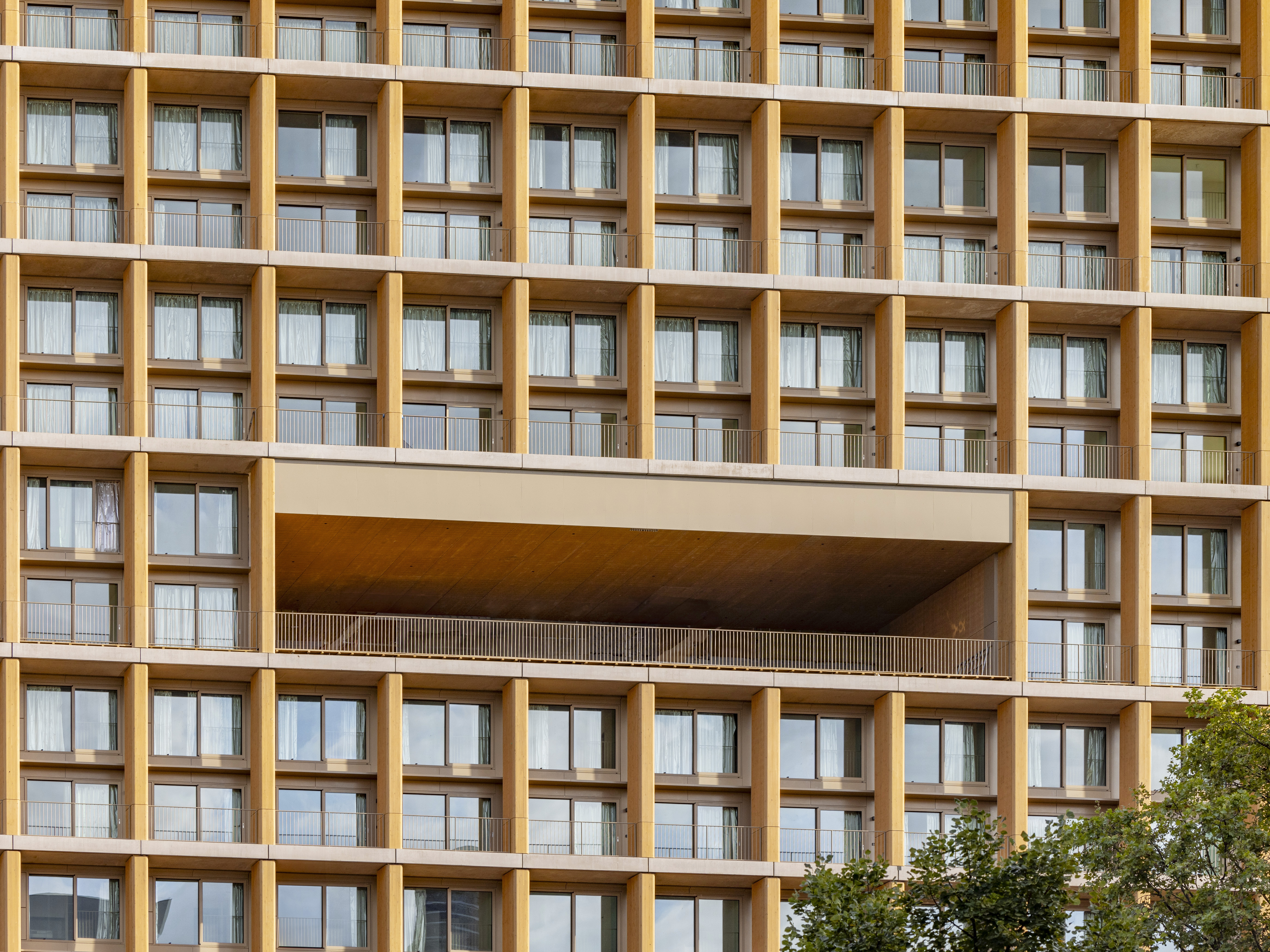 Explore wood architecture, Paris' new timber tower and how to make sustainable construction look ‘iconic’
Explore wood architecture, Paris' new timber tower and how to make sustainable construction look ‘iconic’A new timber tower brings wood architecture into sharp focus in Paris and highlights ways to craft buildings that are both sustainable and look great: we spoke to project architects LAN, and explore the genre through further examples
By Amy Serafin
-
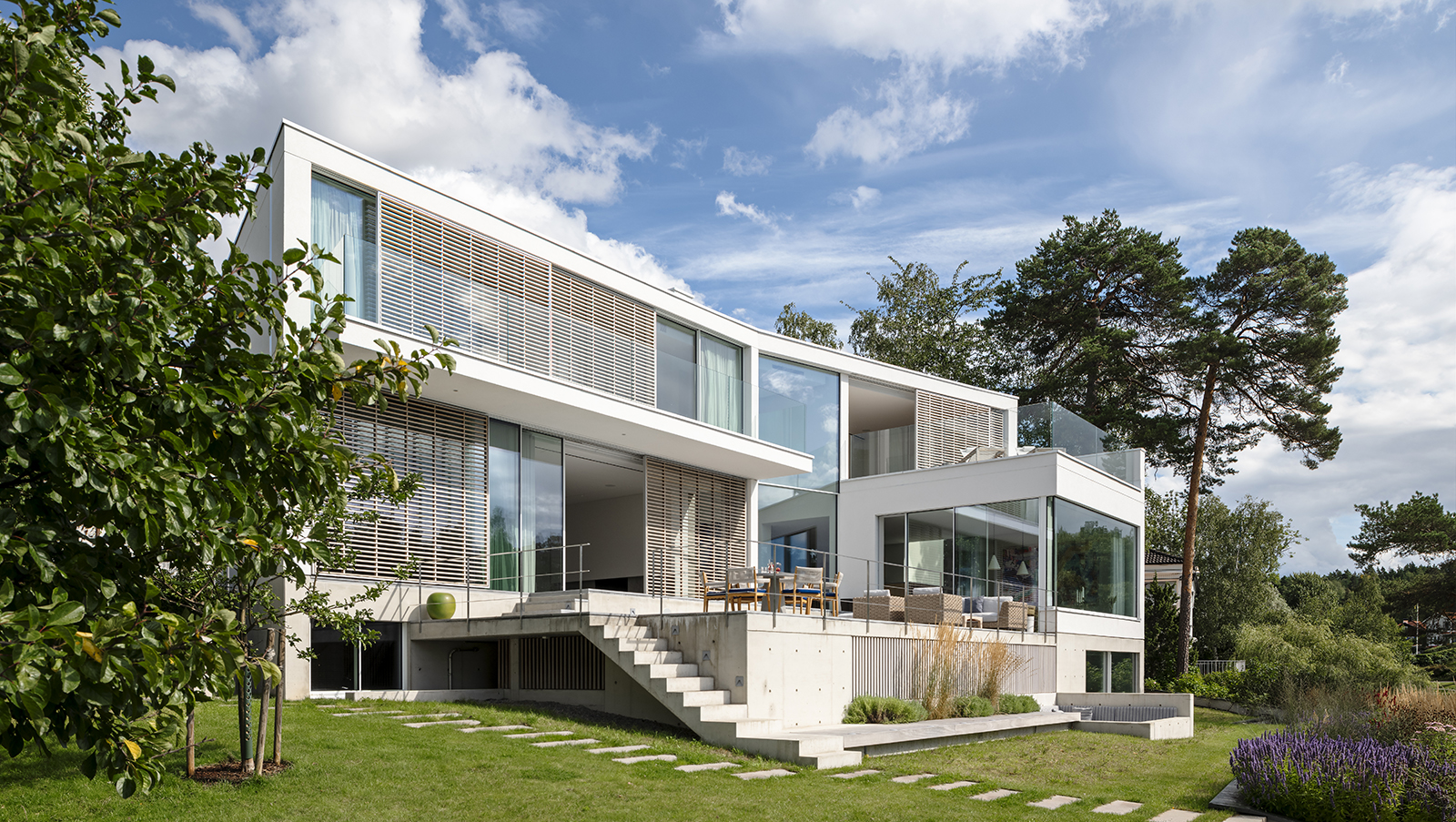 This Stockholm house cascades towards the Swedish seashore
This Stockholm house cascades towards the Swedish seashoreA private Stockholm house by Ström Architects makes the most of its natural setting, while creating a serene haven for its owners
By Ellie Stathaki
-
 Remembering Alexandros Tombazis (1939-2024), and the Metabolist architecture of this 1970s eco-pioneer
Remembering Alexandros Tombazis (1939-2024), and the Metabolist architecture of this 1970s eco-pioneerBack in September 2010 (W*138), we explored the legacy and history of Greek architect Alexandros Tombazis, who this month celebrates his 80th birthday.
By Ellie Stathaki