Villa Wienberg by Friis & Moltke and Wienberg Architects, Denmark
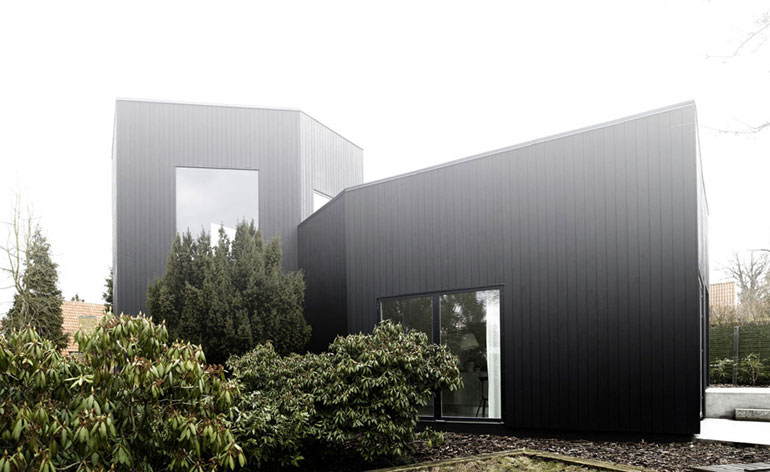
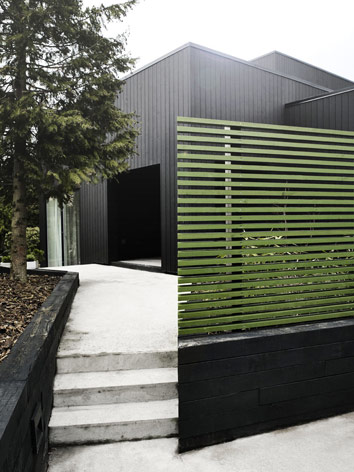
The unconventional villa is the personal home of the architects. Its angular conversion has rendered the site's original 1940s summerhouse unrecognisable. Photography: Mikkel Mortensen
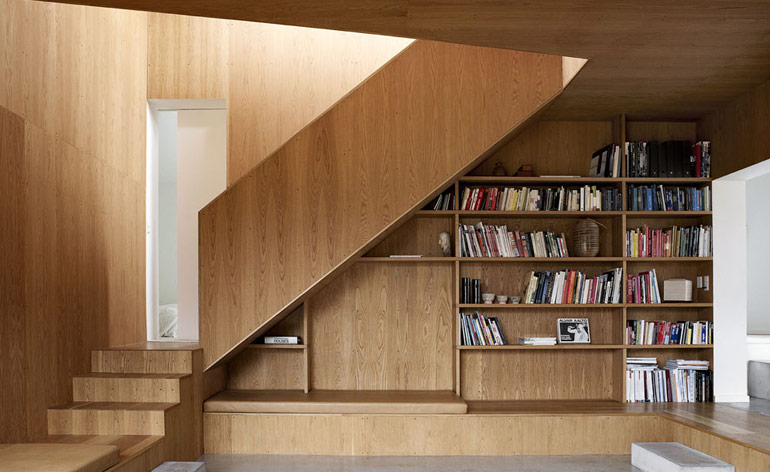
Inside, the villa's articulated floor plan and interesting mix of contrasting materials pave the way for an intriguing experience. The living room, fashioned from soft oiled oak, creates a warm and relaxing atmosphere. Photography: Mikkel Mortensen
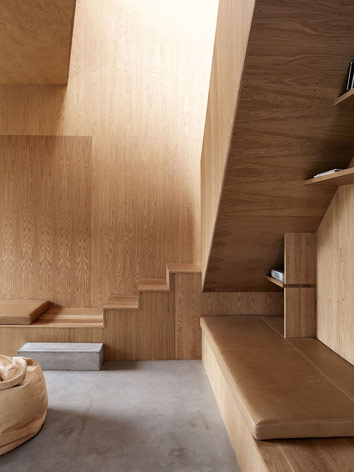
Angles, levels and pronounced articulations support the architects' intention to create an architecturally simulating space. Photography: Mikkel Mortensen
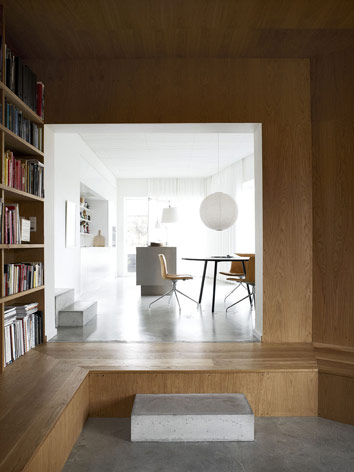
The architects were keen on introducting contrasting materials. Here, the oak-clad living room gives way to bright white concrete and steel kitchen. Such juxtapositions 'create a degree of surprise and makes one curious'. Photography: Mikkel Mortensen
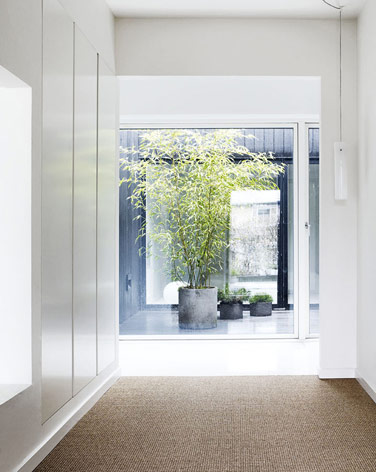
A central courtyard ties the floor plan together and illuminates the interior space spectacularly. Photography: Mikkel Mortensen
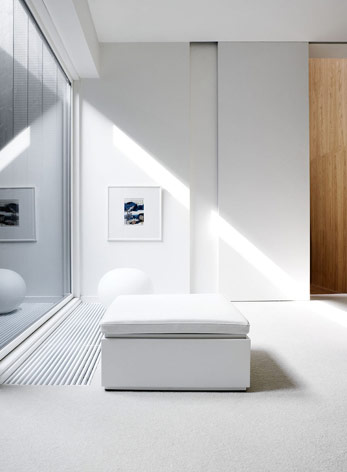
Like the kitchen, the interior of the master bedroom is kept cool and light, imbuing the space with a sense of serenity and calm. Photography: Mikkel Mortensen
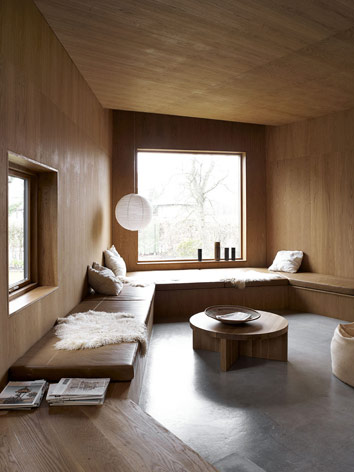
Rustic sheepskins, smooth tan leather furnishings and wide window apertures are cleverly employed to soften the wooden cladding that could otherwise seem heavy. Photography: Mikkel Mortensen
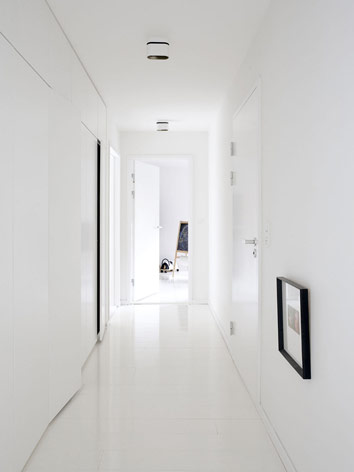
Some of the narrower corridors retain the villa's pervading spaciousness thanks to minimalist decoration and floor-to-ceiling white interiors. Photography: Mikkel Mortensen
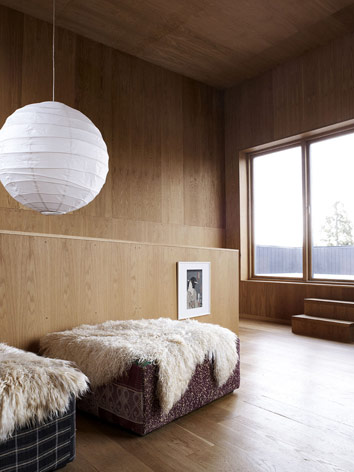
Martin Wienberg has said that his house is one where 'all rooms are conceived in a relationship with each other'. Here, the homogenous wooden cladding of the living room continues up the staircase and leads into the study. Photography: Mikkel Mortensen
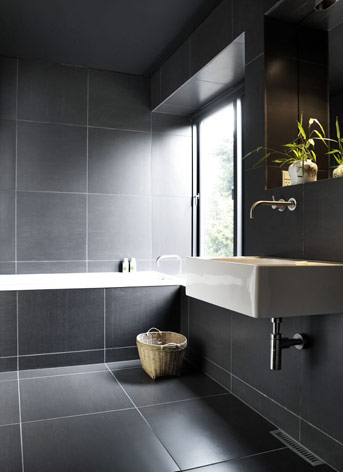
In contrast, the dark and uncluttered bathroom emanates an atmosphere of contemporary and quiet luxury. Photography: Mikkel Mortensen
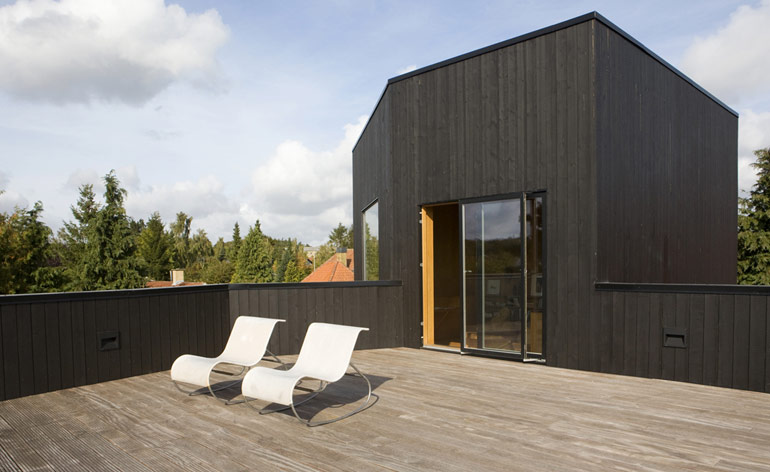
Along with the extensive and sheltering garden, the house has an unexpectedly large roof terrace, which takes up about a third the entire upper floor plan, accessible from the study. Photography: Jacob Termansen
Wallpaper* Newsletter
Receive our daily digest of inspiration, escapism and design stories from around the world direct to your inbox.
Ellie Stathaki is the Architecture & Environment Director at Wallpaper*. She trained as an architect at the Aristotle University of Thessaloniki in Greece and studied architectural history at the Bartlett in London. Now an established journalist, she has been a member of the Wallpaper* team since 2006, visiting buildings across the globe and interviewing leading architects such as Tadao Ando and Rem Koolhaas. Ellie has also taken part in judging panels, moderated events, curated shows and contributed in books, such as The Contemporary House (Thames & Hudson, 2018), Glenn Sestig Architecture Diary (2020) and House London (2022).
-
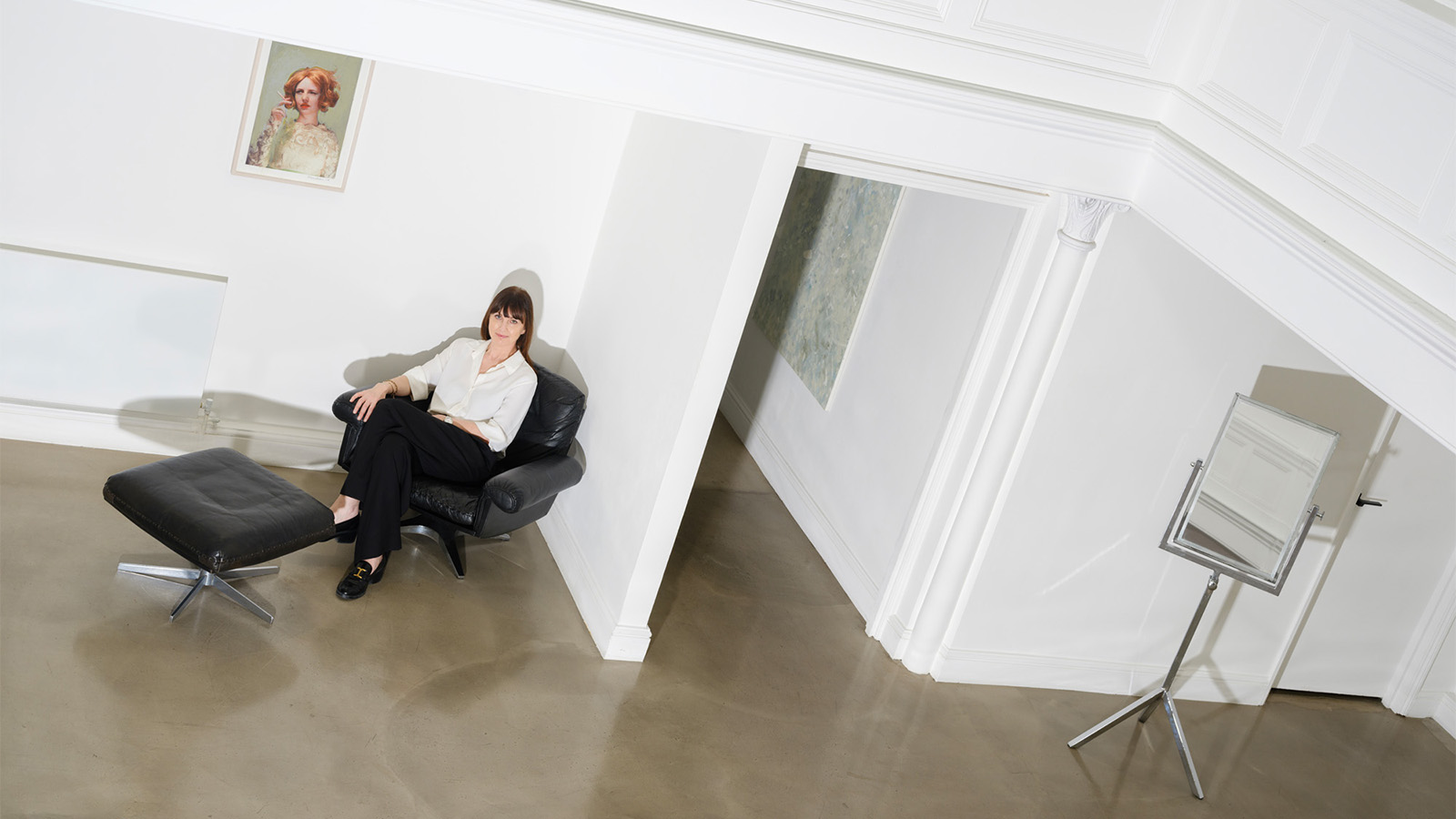 Why Teresa Tarmey’s west London clinic is a thing of beauty
Why Teresa Tarmey’s west London clinic is a thing of beautyTeresa Tarmey’s flagship clinic in Notting Hill is worlds away from the ubiquitous, sterile medispa. For the June 2025 issue of Wallpaper*, Hannah Tindle takes a closer look inside
-
 In defence of souvenirs: 10 photographers on their most prized mementoes
In defence of souvenirs: 10 photographers on their most prized mementoesPhysical keepsakes, whether priceless or prosaic, can be the most meaningful mementoes of a trip. We asked ten well-travelled photographers about their favourite souvenirs
-
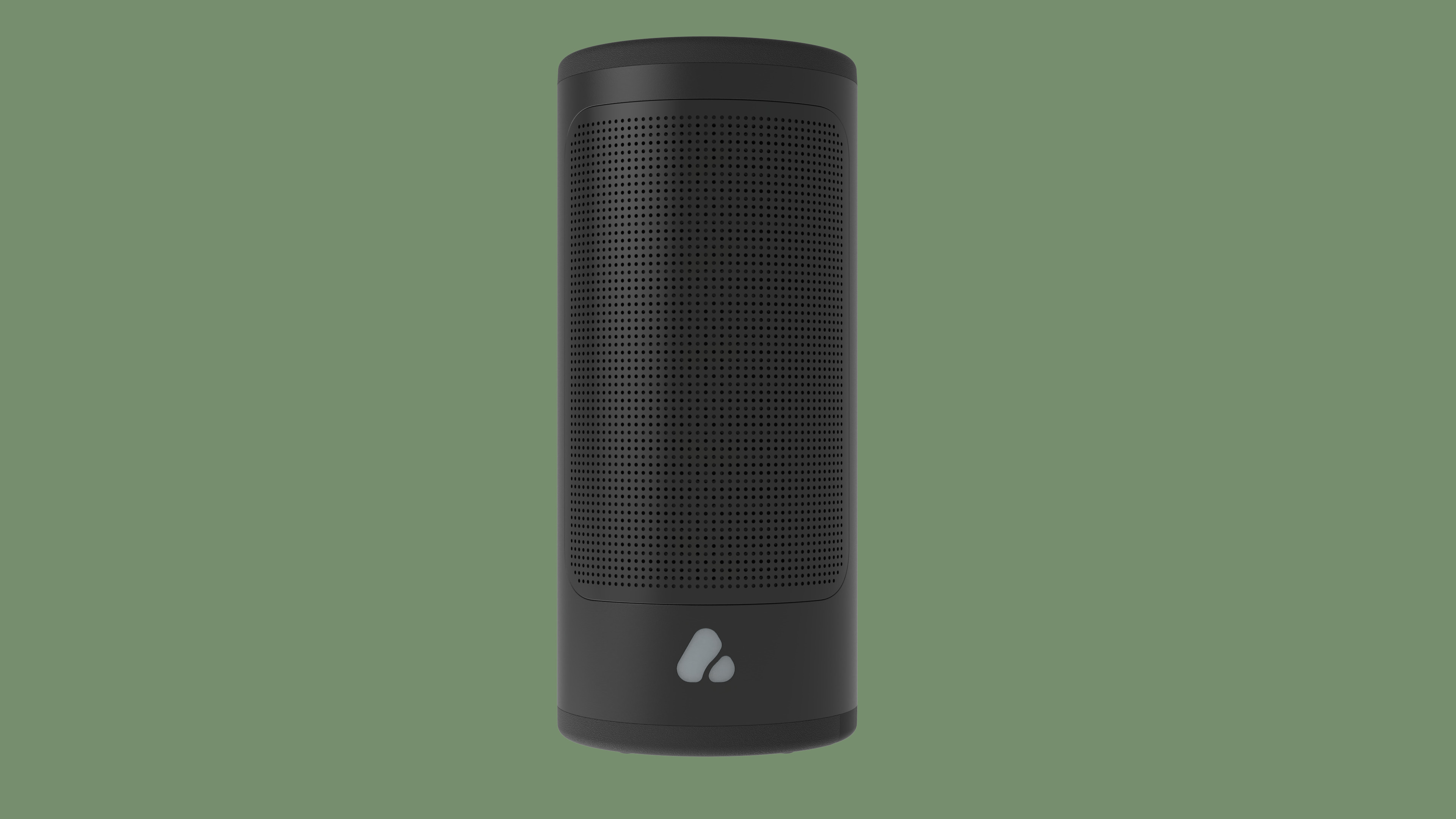 The Pine Beat speaker is the future-proofed debut product from Poca Audio
The Pine Beat speaker is the future-proofed debut product from Poca AudioLongevity and flexibility make the new Pine Beat Bluetooth speaker a smart choice for those who dislike the disposability of modern tech
-
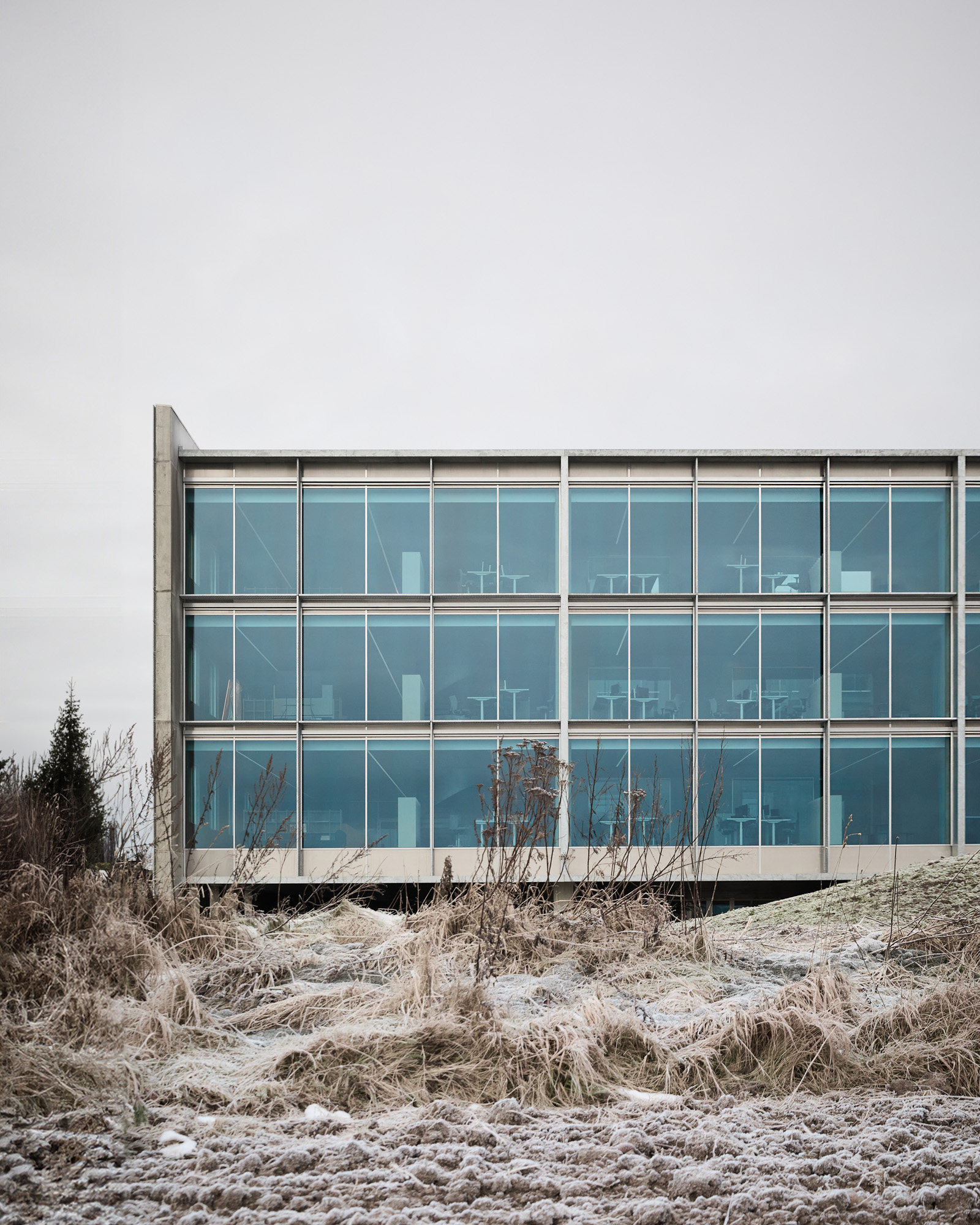 Step inside Rains’ headquarters, a streamlined hub for Danish creativity
Step inside Rains’ headquarters, a streamlined hub for Danish creativityDanish lifestyle brand Rains’ new HQ is a vast brutalist construction with a clear-cut approach
-
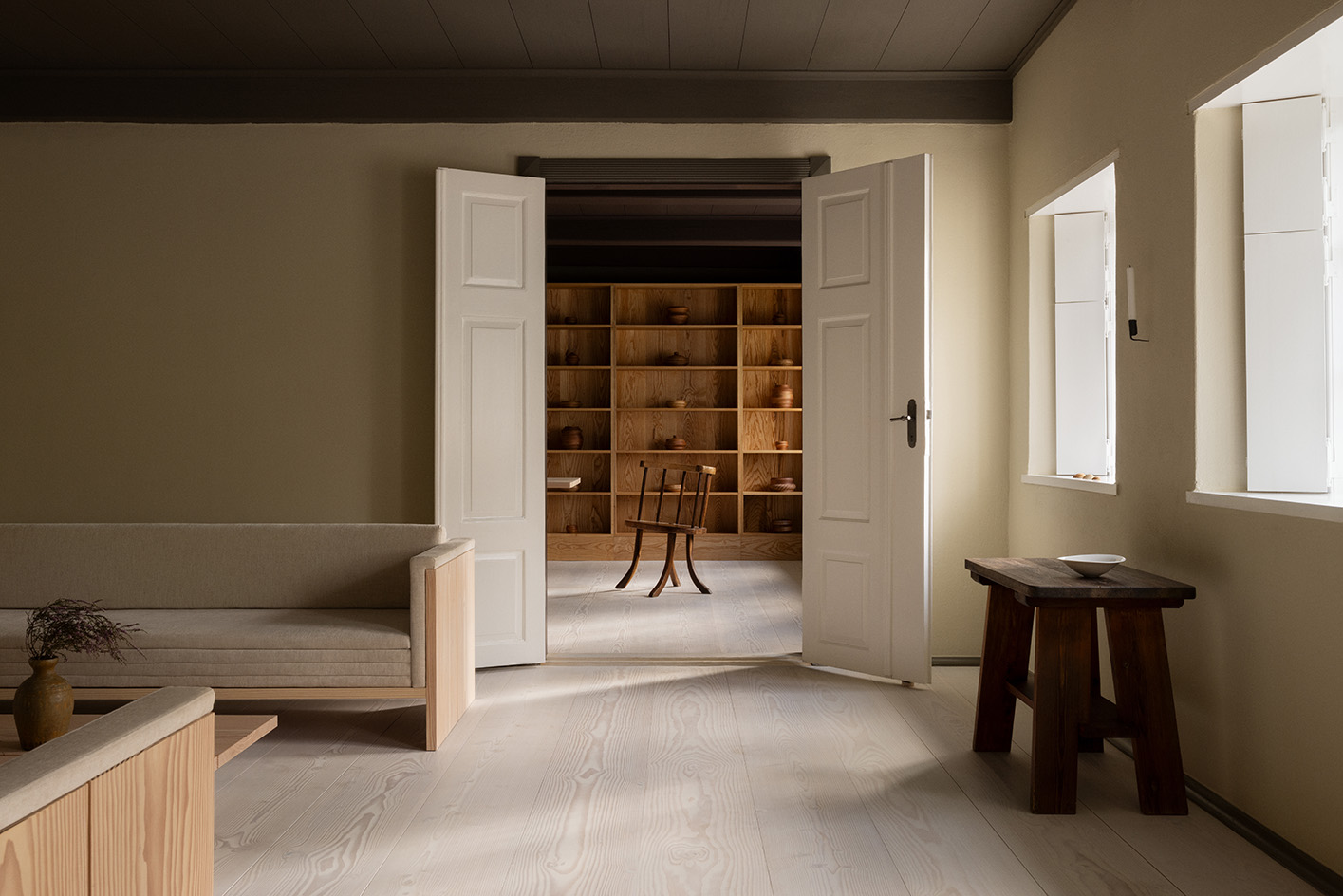 This restored Danish country home is a celebration of woodworking – and you can book a stay
This restored Danish country home is a celebration of woodworking – and you can book a stayDinesen Country Home has been restored to celebrate its dominant material - timber - and the craft of woodworking; now, you can stay there too
-
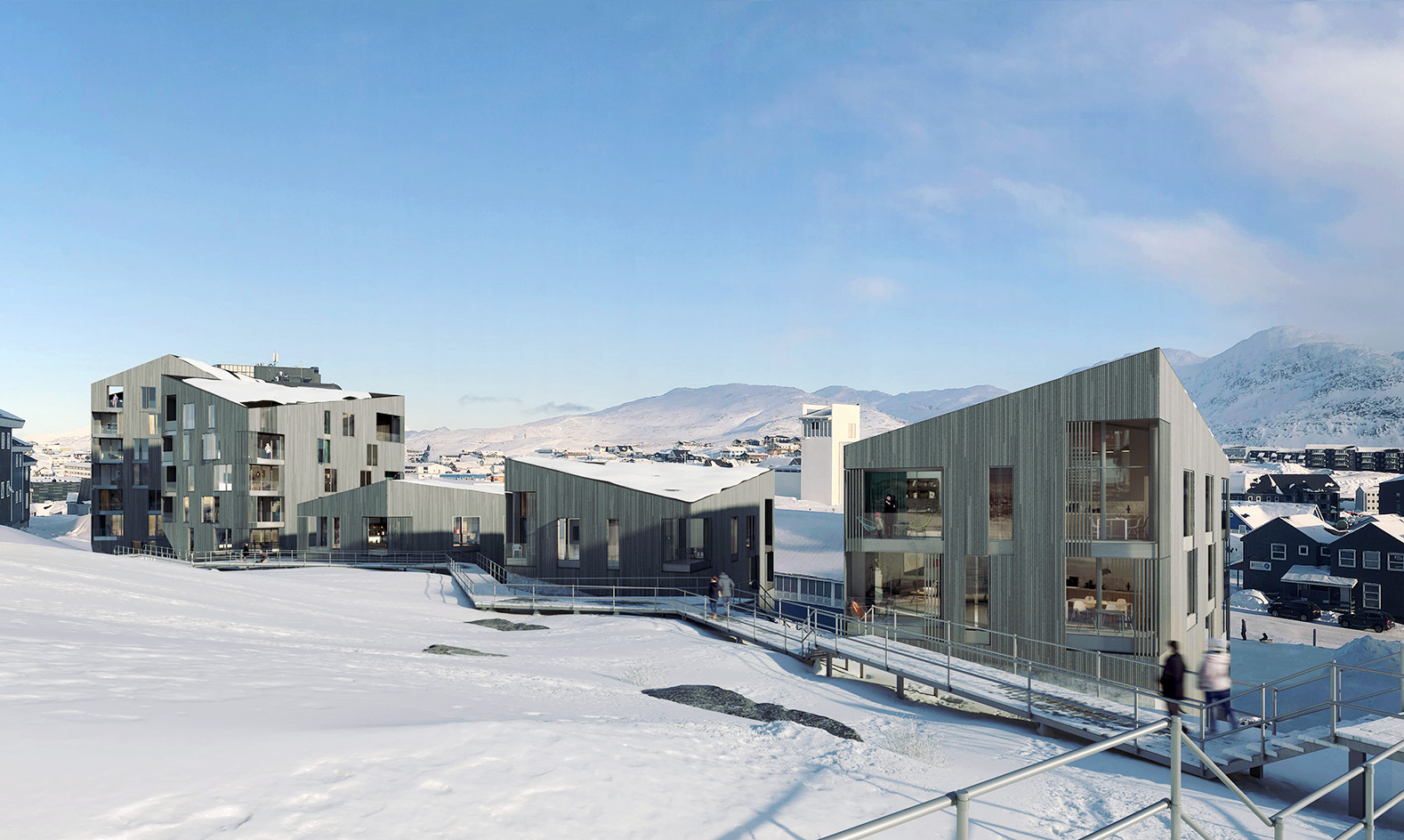 Greenland through the eyes of Arctic architects Biosis: 'a breathtaking and challenging environment'
Greenland through the eyes of Arctic architects Biosis: 'a breathtaking and challenging environment'Danish architecture studio Biosis has long worked in Greenland, challenged by its extreme climate and attracted by its Arctic land, people and opportunity; here, founders Morten Vedelsbøl and Mikkel Thams Olsen discuss their experience in the northern territory
-
 The Living Places experiment: how can architecture foster future wellbeing?
The Living Places experiment: how can architecture foster future wellbeing?Research initiative Living Places Copenhagen tests ideas around internal comfort and sustainable architecture standards to push the envelope on how contemporary homes and cities can be designed with wellness at their heart
-
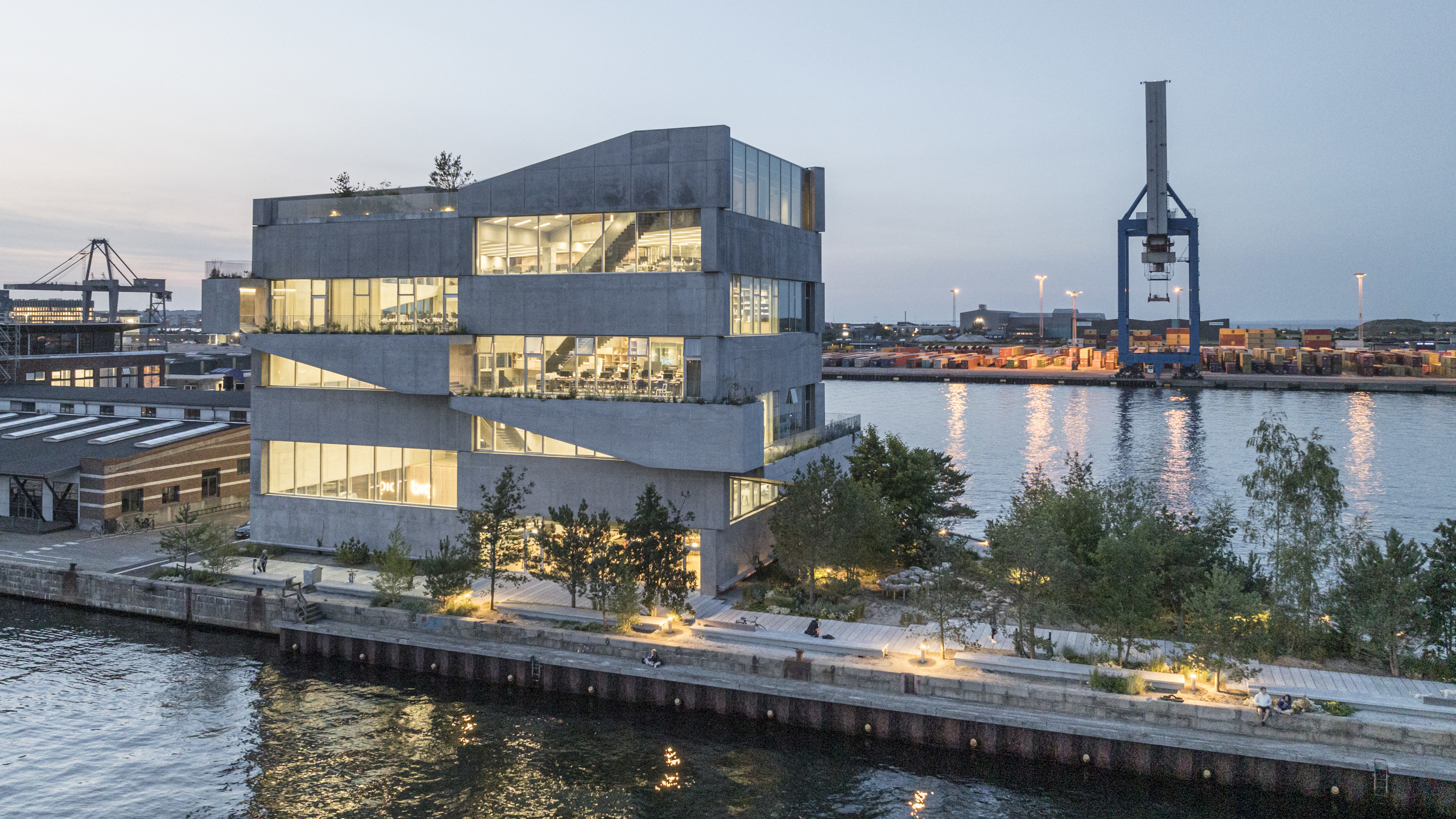 Denmark’s BIG has shaped itself the ultimate studio on the quayside in Copenhagen
Denmark’s BIG has shaped itself the ultimate studio on the quayside in CopenhagenBjarke Ingels’ studio BIG has practised what it preaches with a visually sophisticated, low-energy office with playful architectural touches
-
 Wallpaper* Architects’ Directory 2024: meet the practices
Wallpaper* Architects’ Directory 2024: meet the practicesIn the Wallpaper* Architects Directory 2024, our latest guide to exciting, emerging practices from around the world, 20 young studios show off their projects and passion
-
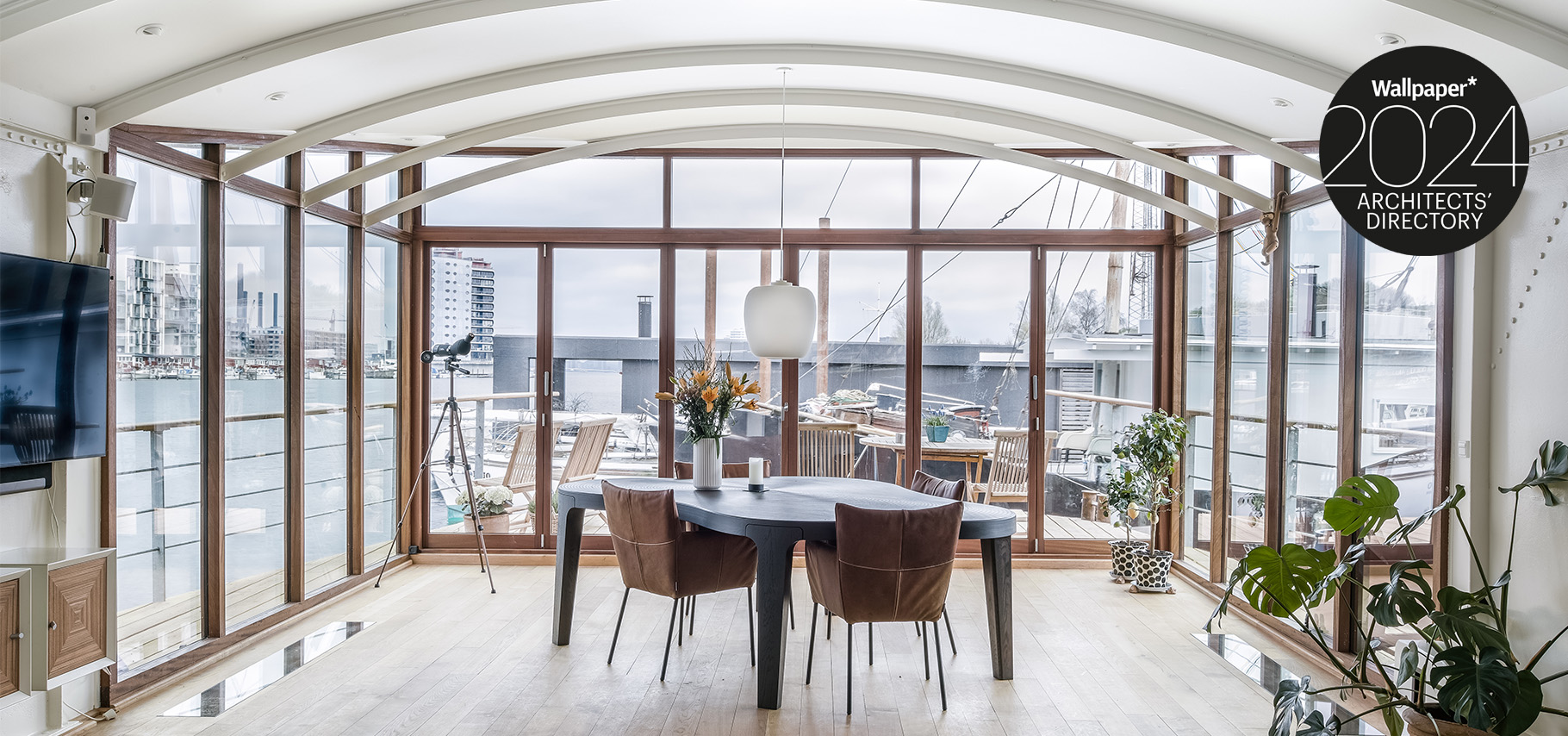 Meet Mast, the emerging masters of floating architecture
Meet Mast, the emerging masters of floating architectureDanish practice Mast is featured in the Wallpaper* Architects’ Directory 2024
-
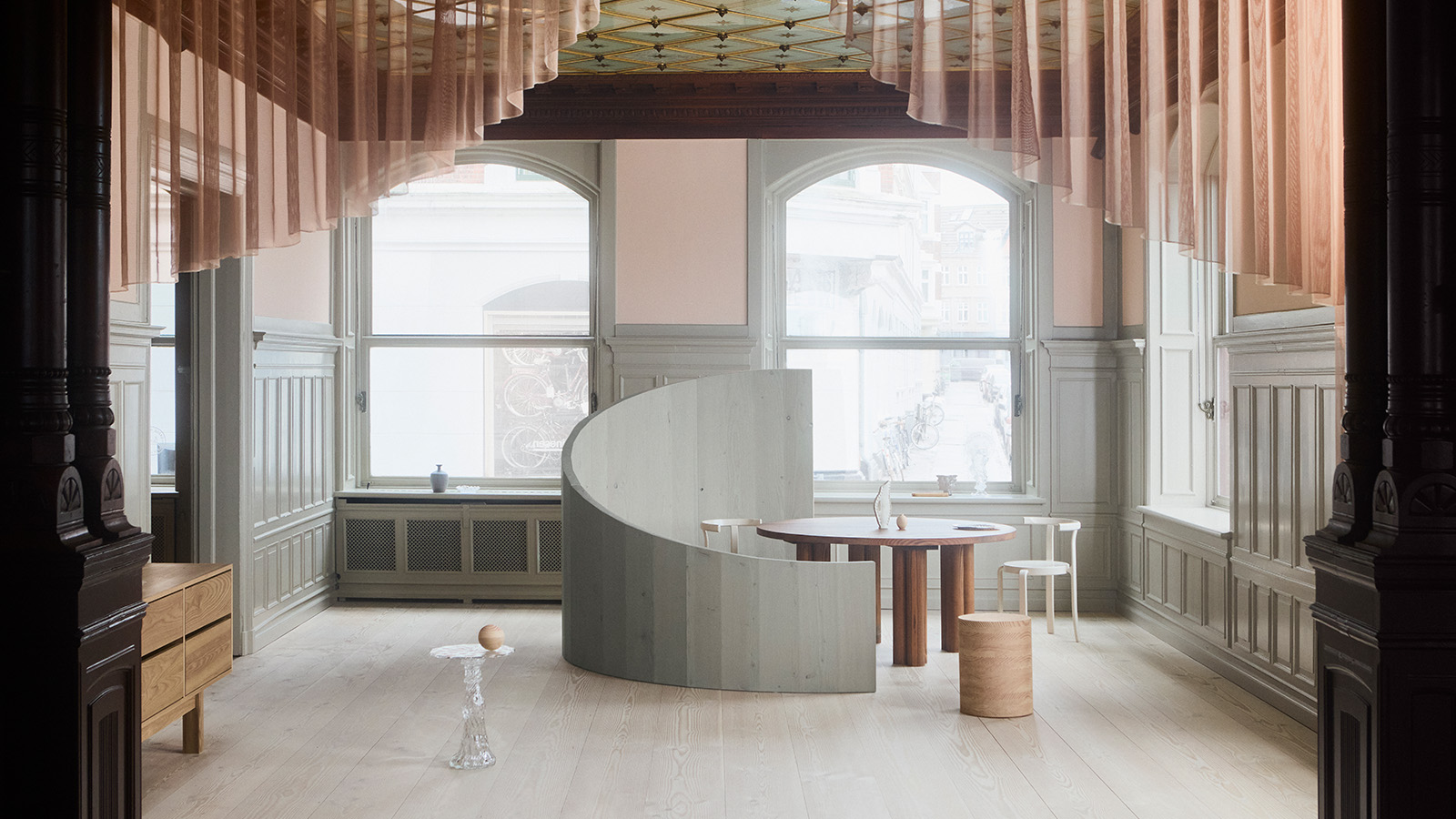 A redesigned Aarhus showroom reinterprets Danish history through modern context
A redesigned Aarhus showroom reinterprets Danish history through modern contextDanish architecture studio Djernes & Bell transforms the Aarhus showroom for Dinesen and Garde Hvalsøe by blending old and new