An experimental home near New Delhi offers a new template for Indian housing
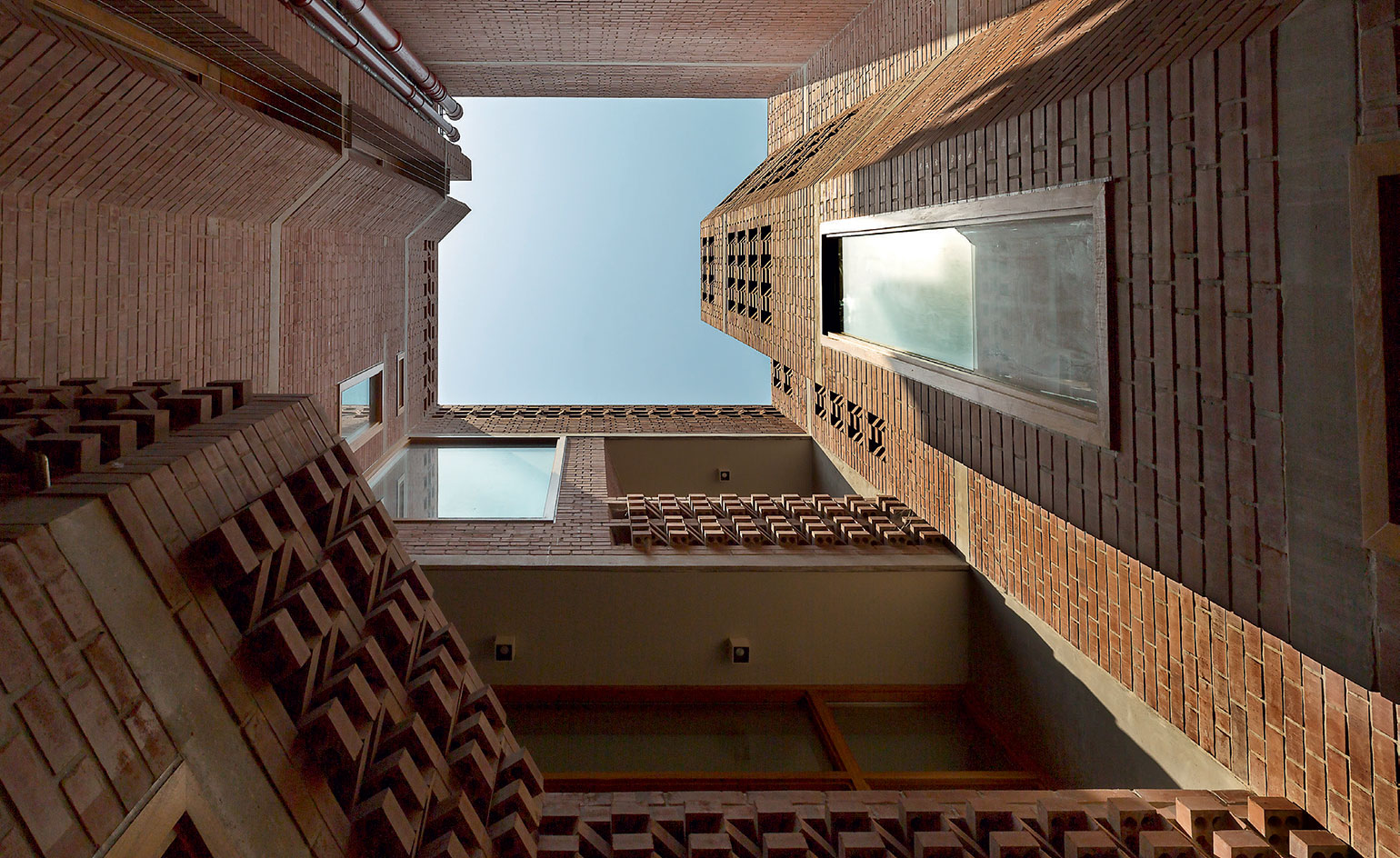
New Delhi studio Vir.Mueller Architects builds no more than one house per year. Each is a test bed for a new system, a small-scale infrastructure idea, and a chance to develop a material process further – all part of a wider research agenda on the evolution of the Indian architectural landscape. A multigenerational home, for two brothers, their families and their parents, is the studio’s latest experiment.
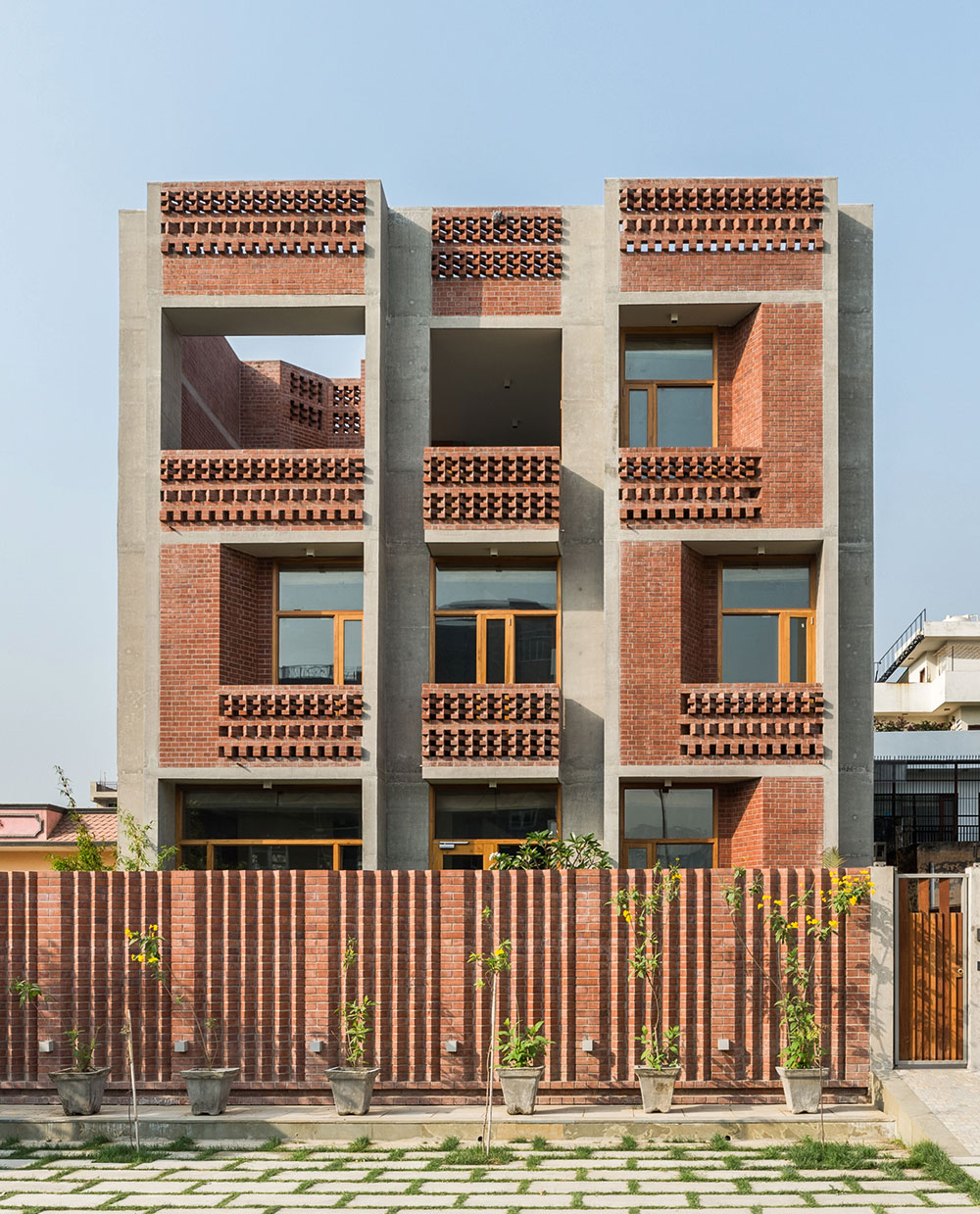
The striking façade in brick and concrete.
A large site among empty plots in Noida – a fast-growing area just outside New Delhi on the east bank of the Yamuna River – offered the architects a chance to design a house that ‘created its own context’. One of the brothers, Abhinav Singh, a young technology entrepreneur, was quite happy to be a pioneer of this new neighbourhood, and of a new architectural prototype. Together with Singh, the architects decided this design should be an experiment reflecting a social mandate and be adaptable to any family of India’s billion-plus population. More than a brief, it was a ‘remarkable design mission’ for the architects.
‘The real character of the house can be seen in the exposed brick pattern and texture. The surface is tactile, almost like an armadillo shell’
Looking at the project as a template for an Indian home, the plan of the house became a microcosm of a city, where a central street brings the three generations together without hierarchy. Staircases form bridges into the family zones, while the central courtyard and roof terrace are places for collective encounters.
‘This had to be a house where you could host a dinner party or a kid could practise a tennis swing with a ball, where you could stage a fashion show or do your daily laundry,’ says architect Pankaj Vir Gupta, who co-founded Vir.Mueller Architects with partner Christine Mueller in the US in 2003, relocating to India in 2006. Reflecting the design’s spatial flexibility, materials had to be robust and durable, yet also easily sourced locally in keeping with the intention to create an attainable model for Indian residential architecture.
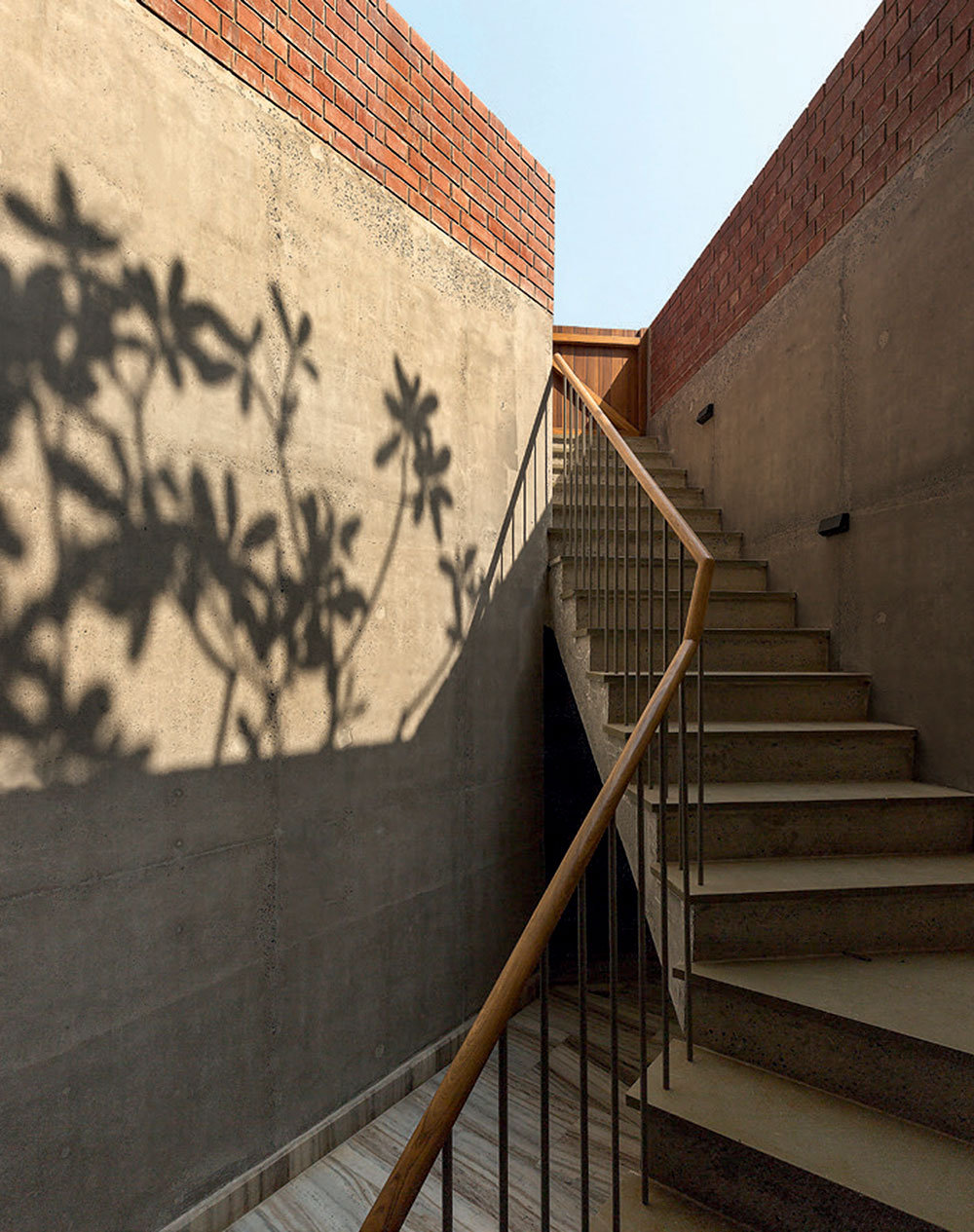
The stairs leading down to the basement.
‘Singh wanted the house to reflect the material resources of India,’ says Vir Gupta. ‘He also wanted the house to enable him to understand the physics behind light, volume and scale, and where the four young children could learn to appreciate the powerful aesthetic presence of natural materials.’
Using their decade-long experience of working with local materials in India, Vir Gupta and Mueller selected three primary elements for the house: machine-moulded red brick, concrete and teak timber sourced from the forests of Madhya Pradesh.
‘The real character of the house can be seen in the exposed brick pattern and texture. The surface is tactile, almost like an armadillo shell,’ says Vir Gupta, who explains that, while the brick walls may appear to be ornamental, they in fact form the load-bearing structural element of the house and provide a tough skin protecting its inhabitants from the heat and dust. Their pattern also creates hundreds of micro-shadows across the façade, cooling the house and directing heat away. Never in need of paint, it is a system that is both self-sufficient and architecturally bold.
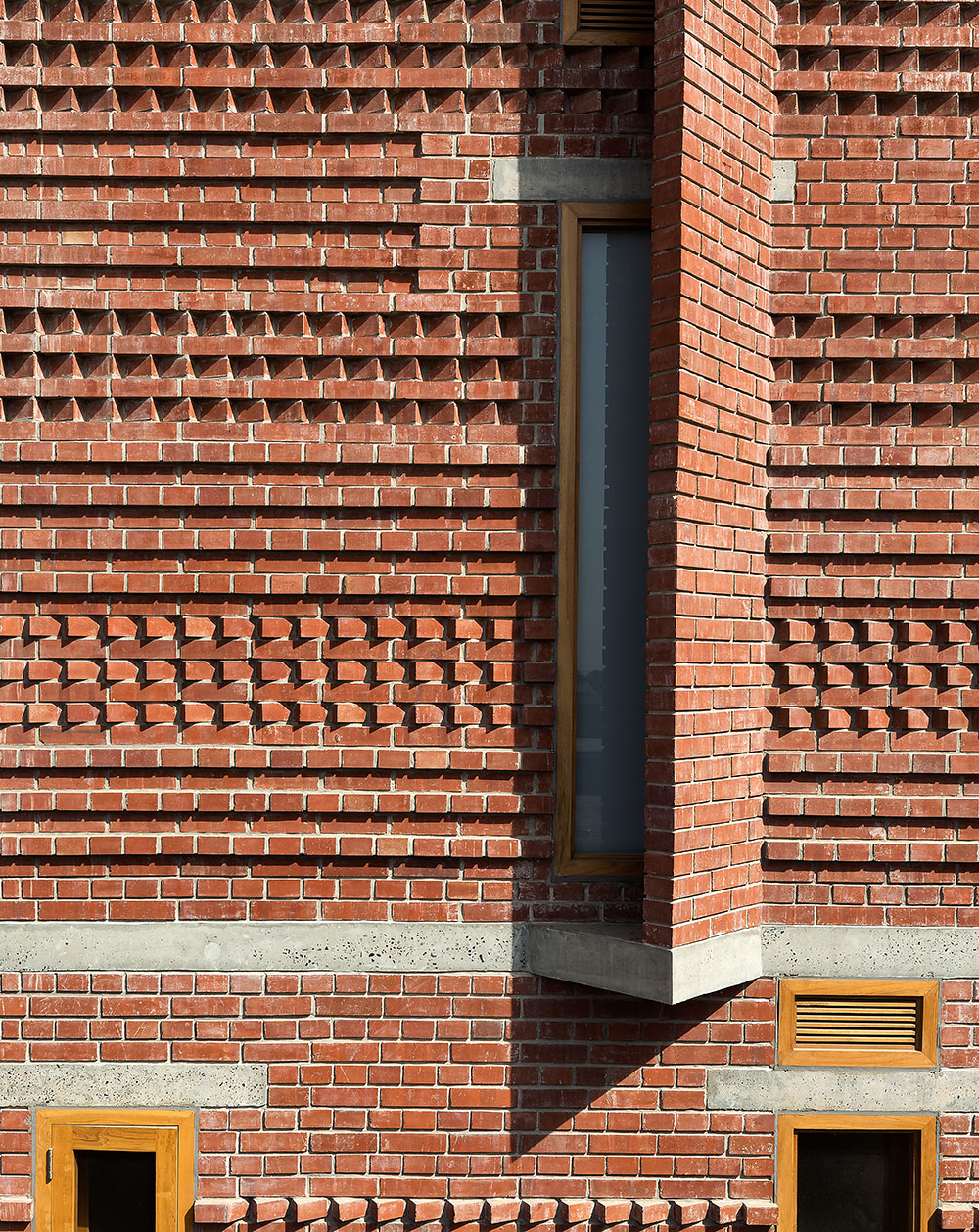
Angled vertical brick walls block direct sunlight and keep the house cool.
An engineer by training, Singh is fascinated by architecture and spent hours looking at the plans of previous designs by Vir.Mueller Architects to understand the principles of design. He wanted the house to be a handcrafted, self-directed project that reflected egalitarian principles throughout its construction, too.
‘The house was an attempt to propose a simple design methodology, capable of delivering a high-quality architectural proposition’
This meant avoiding commercial building contractors, with their pre-existing expertise, says Vir Gupta. ‘We hired a team of 20 daily wage labourers. They worked by developing prototypes of each element of the house without fully grasping the wider context of what they were making.
This created a new challenge for the architects, as plans and instructions had to be crystal clear in order to be understood by an unskilled and mostly illiterate workforce. This experience led to further questions about how to design an ‘egalitarian’ architecture for India.
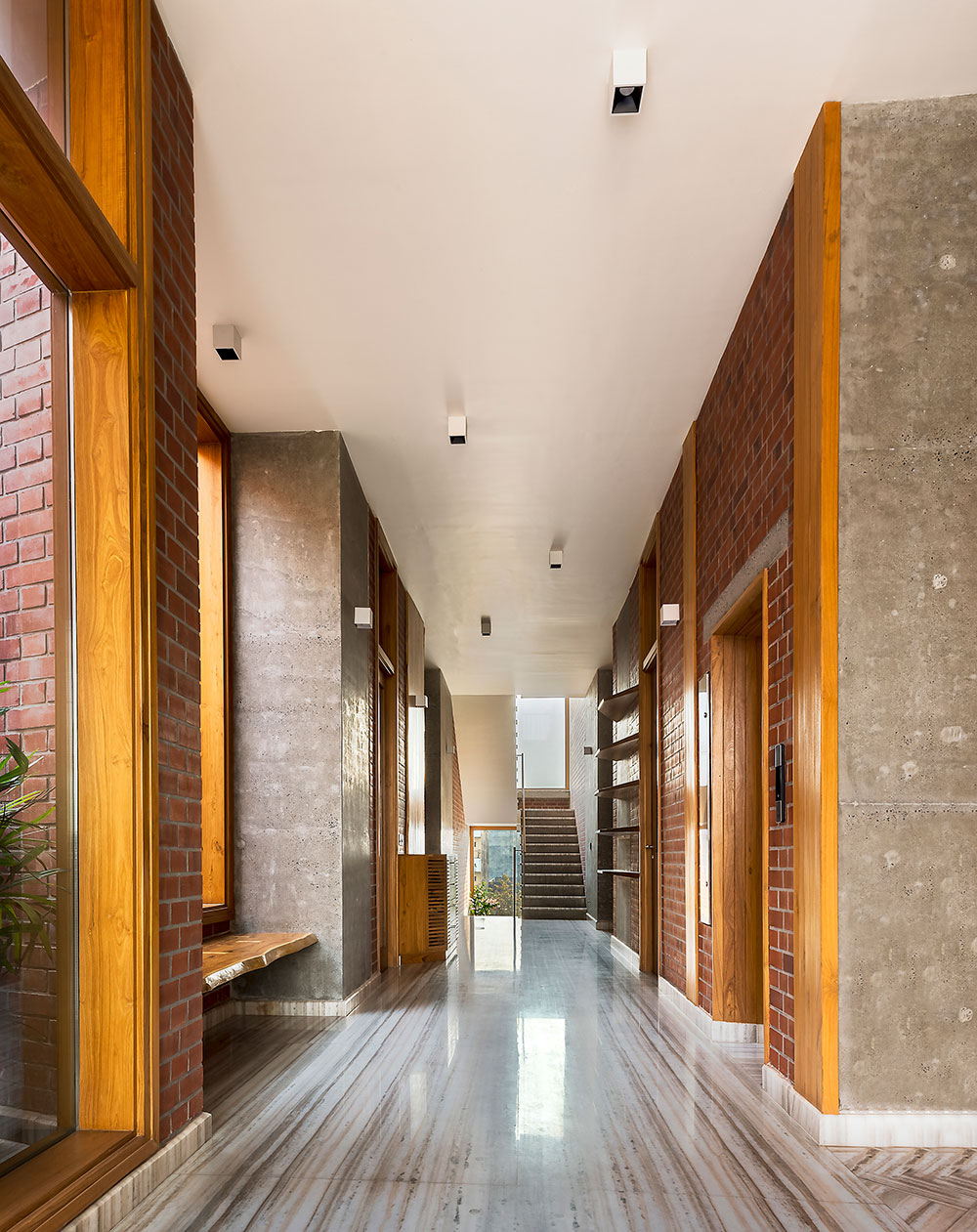
The central axis of the house, with floors in local white dungri marble.
‘In a country that is urbanising very quickly, but where a lot of construction work is of poor quality, the house was an attempt to propose a simple design methodology, capable of delivering a high-quality architectural proposition,’ says Vir Gupta.
The Singh house is certainly a functional model for building and living. Practical and hardy, it is also influenced by local context and natural processes, developing shapely patterns and systems to solve environmental obstacles. One can hope it will become the model for many more new builds.
As originally featured in the October 2018 issue of Wallpaper* (W*235)
Wallpaper* Newsletter
Receive our daily digest of inspiration, escapism and design stories from around the world direct to your inbox.
INFORMATION
For more information, visit the Vir.Mueller Architects website
Harriet Thorpe is a writer, journalist and editor covering architecture, design and culture, with particular interest in sustainability, 20th-century architecture and community. After studying History of Art at the School of Oriental and African Studies (SOAS) and Journalism at City University in London, she developed her interest in architecture working at Wallpaper* magazine and today contributes to Wallpaper*, The World of Interiors and Icon magazine, amongst other titles. She is author of The Sustainable City (2022, Hoxton Mini Press), a book about sustainable architecture in London, and the Modern Cambridge Map (2023, Blue Crow Media), a map of 20th-century architecture in Cambridge, the city where she grew up.
-
 From Rembrandt to Warhol, a Paris exhibition asks: what do artists wear?
From Rembrandt to Warhol, a Paris exhibition asks: what do artists wear?‘The Art of Dressing – Dressing like an Artist’ at Musée du Louvre-Lens inspects the sartorial choices of artists
By Upasana Das
-
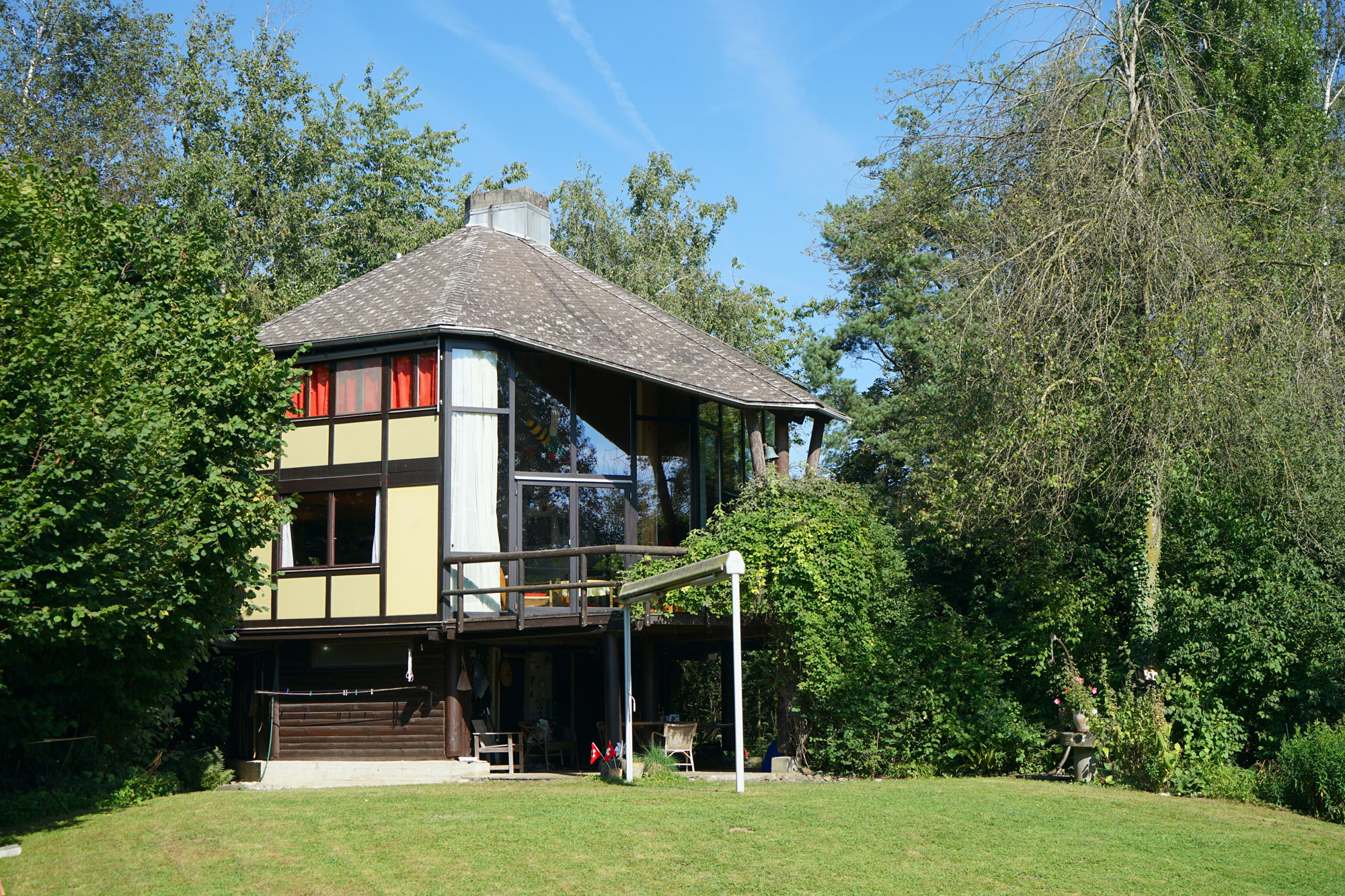 Meet Lisbeth Sachs, the lesser known Swiss modernist architect
Meet Lisbeth Sachs, the lesser known Swiss modernist architectPioneering Lisbeth Sachs is the Swiss architect behind the inspiration for creative collective Annexe’s reimagining of the Swiss pavilion for the Venice Architecture Biennale 2025
By Adam Štěch
-
 A stripped-back elegance defines these timeless watch designs
A stripped-back elegance defines these timeless watch designsWatches from Cartier, Van Cleef & Arpels, Rolex and more speak to universal design codes
By Hannah Silver
-
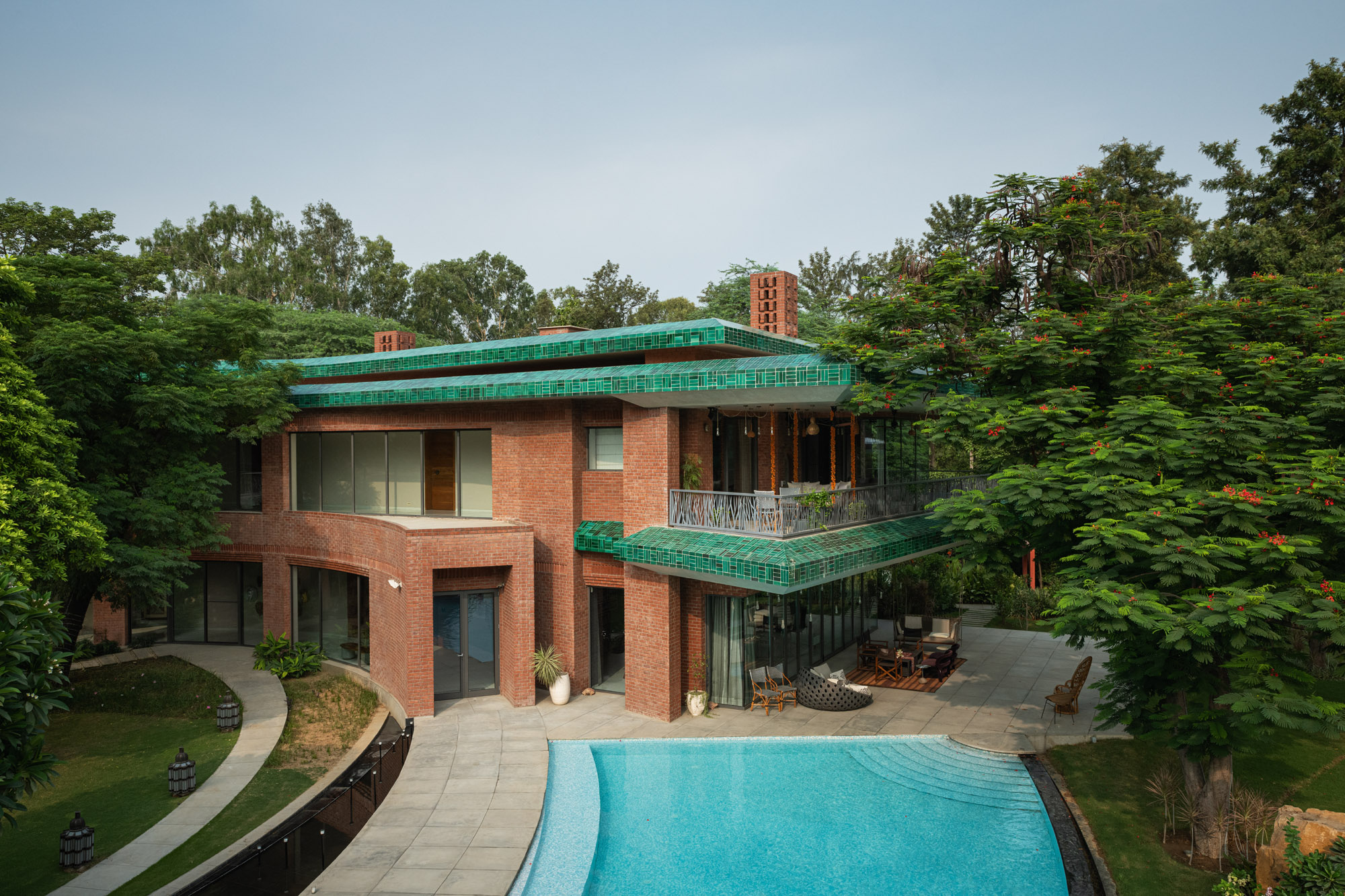 Shalini Misra’s Delhi home is a seasonal sanctuary ‘made in India’
Shalini Misra’s Delhi home is a seasonal sanctuary ‘made in India’Interior designer Shalini Misra’s retreat in the Indian capital champions modernist influences, Islamic ancestry and local craftsmanship
By Sunil Sethi
-
 A triplex Mumbai penthouse contains sculptural staircases and expansive terraces
A triplex Mumbai penthouse contains sculptural staircases and expansive terracesEnso House is a multigenerational Mumbai penthouse by S+PS Architects that combines a reorganised interior programme with bespoke finishes and crafts
By Jonathan Bell
-
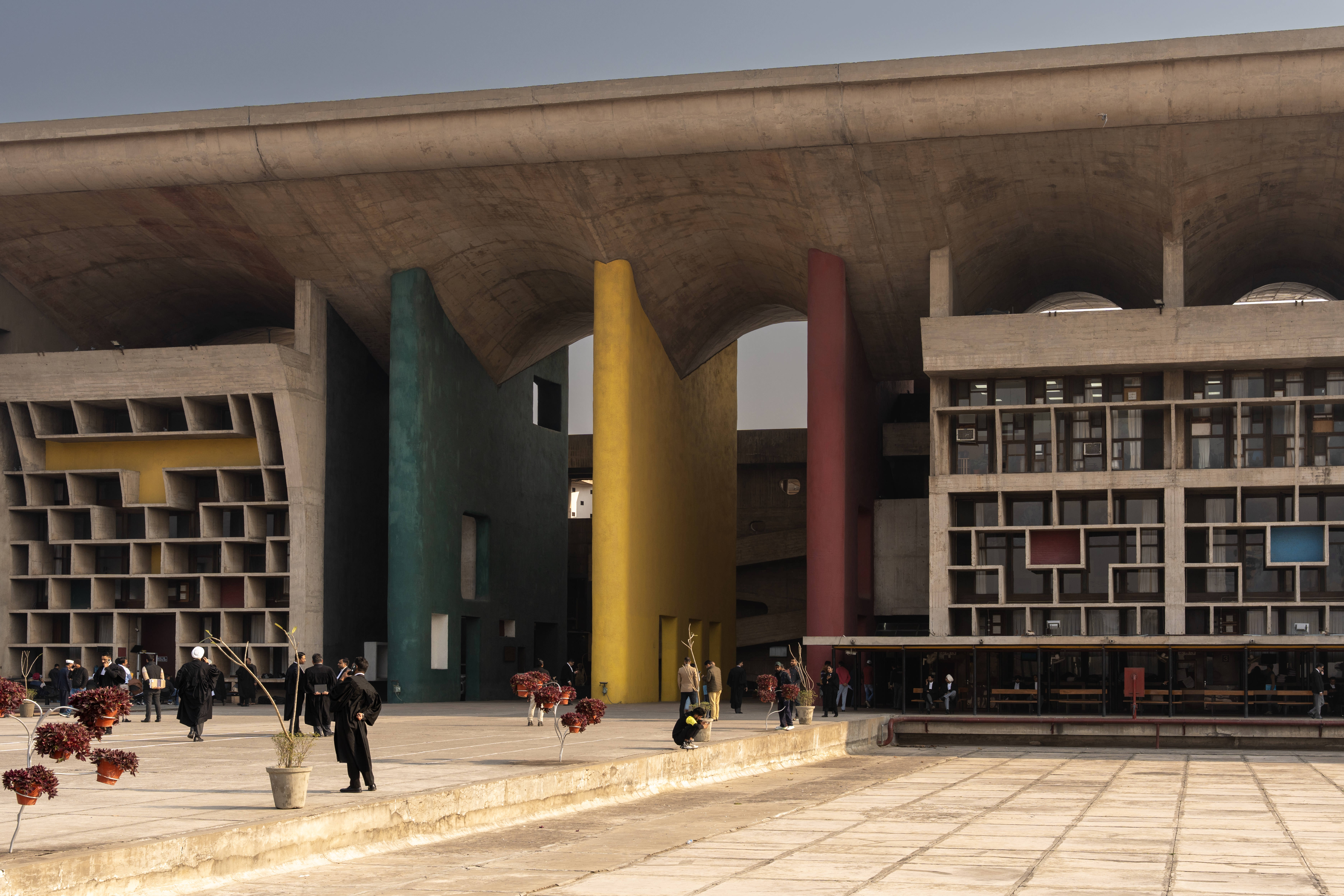 This ‘architourism’ trip explores India’s architectural history, from Mughal to modernism
This ‘architourism’ trip explores India’s architectural history, from Mughal to modernismArchitourian is offering travellers a seven-night exploration of northern India’s architectural marvels, including Chandigarh, the city designed by Le Corbusier
By Anna Solomon
-
 At the Institute of Indology, a humble new addition makes all the difference
At the Institute of Indology, a humble new addition makes all the differenceContinuing the late Balkrishna V Doshi’s legacy, Sangath studio design a new take on the toilet in Gujarat
By Ellie Stathaki
-
 Pretty in pink: Mumbai's new residential tower shakes up the cityscape
Pretty in pink: Mumbai's new residential tower shakes up the cityscape'Satguru’s Rendezvous' in Mumbai houses luxury apartments behind its elegant fluted concrete skin. We take a tour.
By Jonathan Bell
-
 Join our world tour of contemporary homes across five continents
Join our world tour of contemporary homes across five continentsWe take a world tour of contemporary homes, exploring case studies of how we live; we make five stops across five continents
By Ellie Stathaki
-
 Walk through an Indian villa near Mumbai, where time slows down
Walk through an Indian villa near Mumbai, where time slows downIn this Indian villa, Architecture Brio weaves together water features, stunning gardens and graceful compositions to create a serene retreat near Mumbai
By Stephen Crafti
-
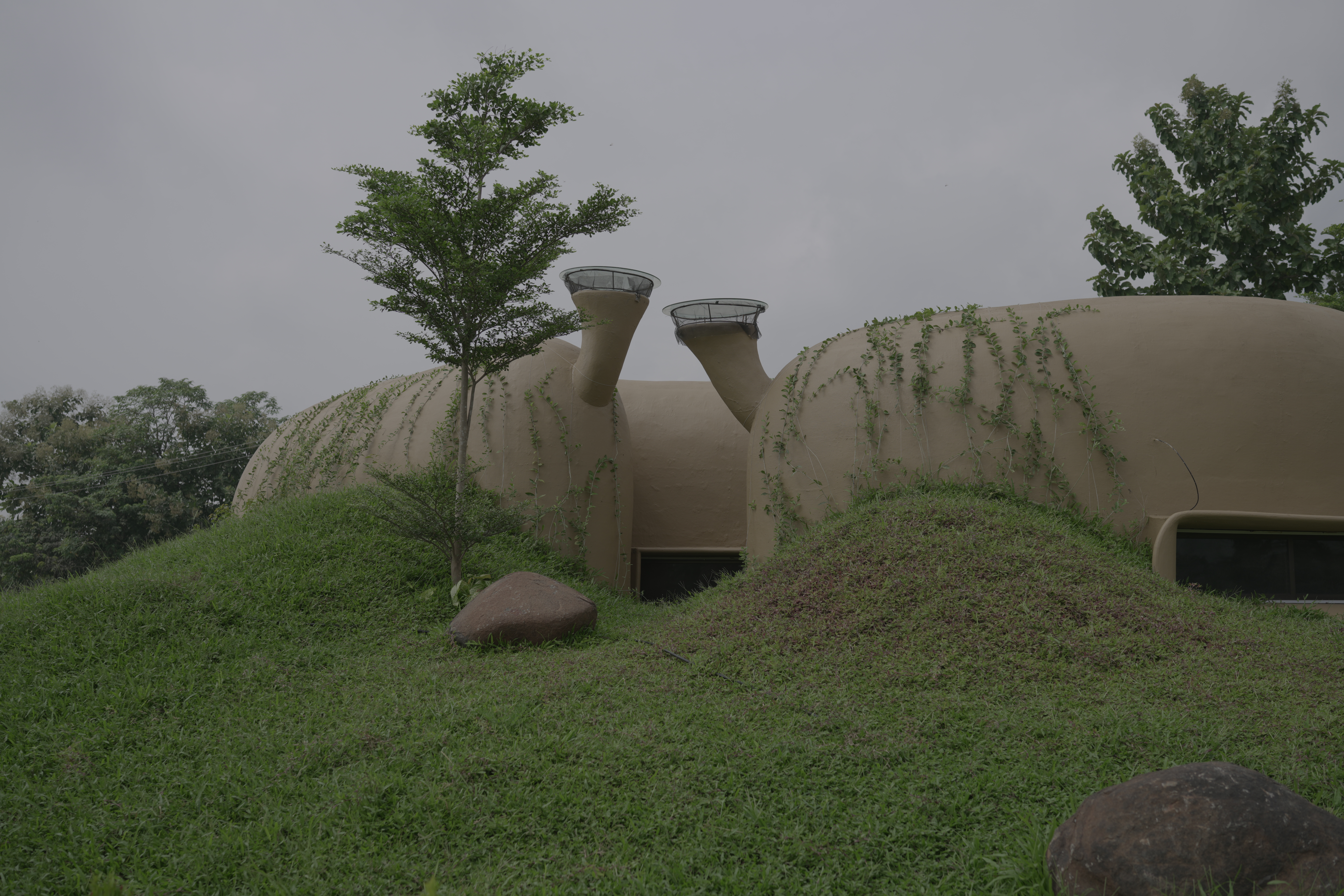 Nine emerging Indian architecture studios on a mission to transform their country
Nine emerging Indian architecture studios on a mission to transform their countryWe survey the emerging Indian architecture studios and professionals, who come armed with passion, ideas and tools designed to foster and bolster their country's creative growth
By Ellie Stathaki