A minimalist house is converted into an office in Mexico City
Designing an office space as a stimulus for ideas, Archetonic added a façade of green woven plastic cables, colourful sculpture and private outdoor patios to each meeting room
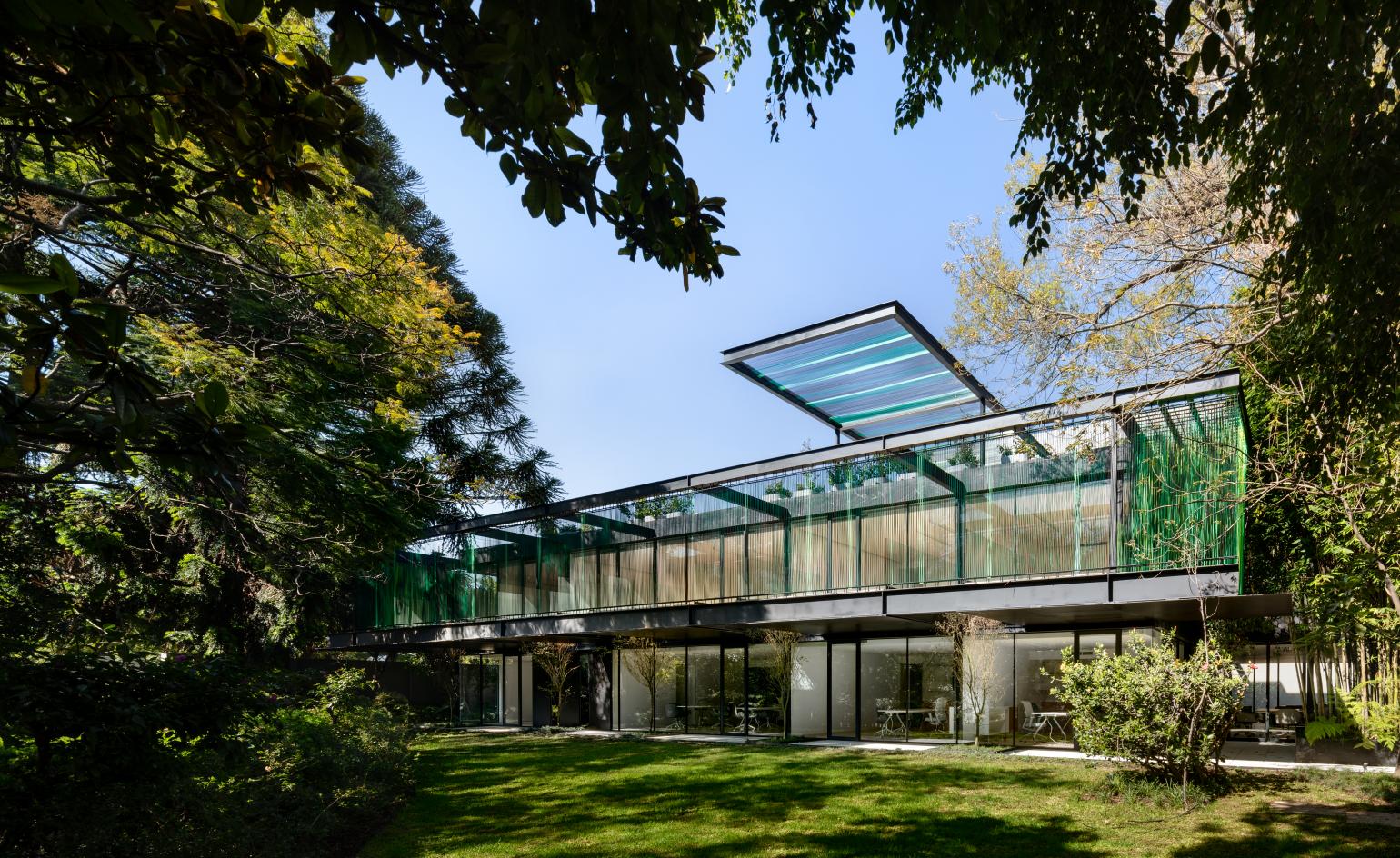
Mexico City-based architecture firm Archetonic has overhauled a minimalist family home into a workspace in a western city suburb. Defined by its domestic previous life and verdant surroundings, the new design segues the pensive quality of nature into fluid working facilities.
To passers-by, the office's minimal façade and residential backdrop suggest no trace of the building’s professional occupation. ‘The idea of generating a more cosy and homely working experience naturally and unwillingly comes from recycling a residential structure,’ explain the architects, ‘otherwise the result would have been a more conventional office solution.’
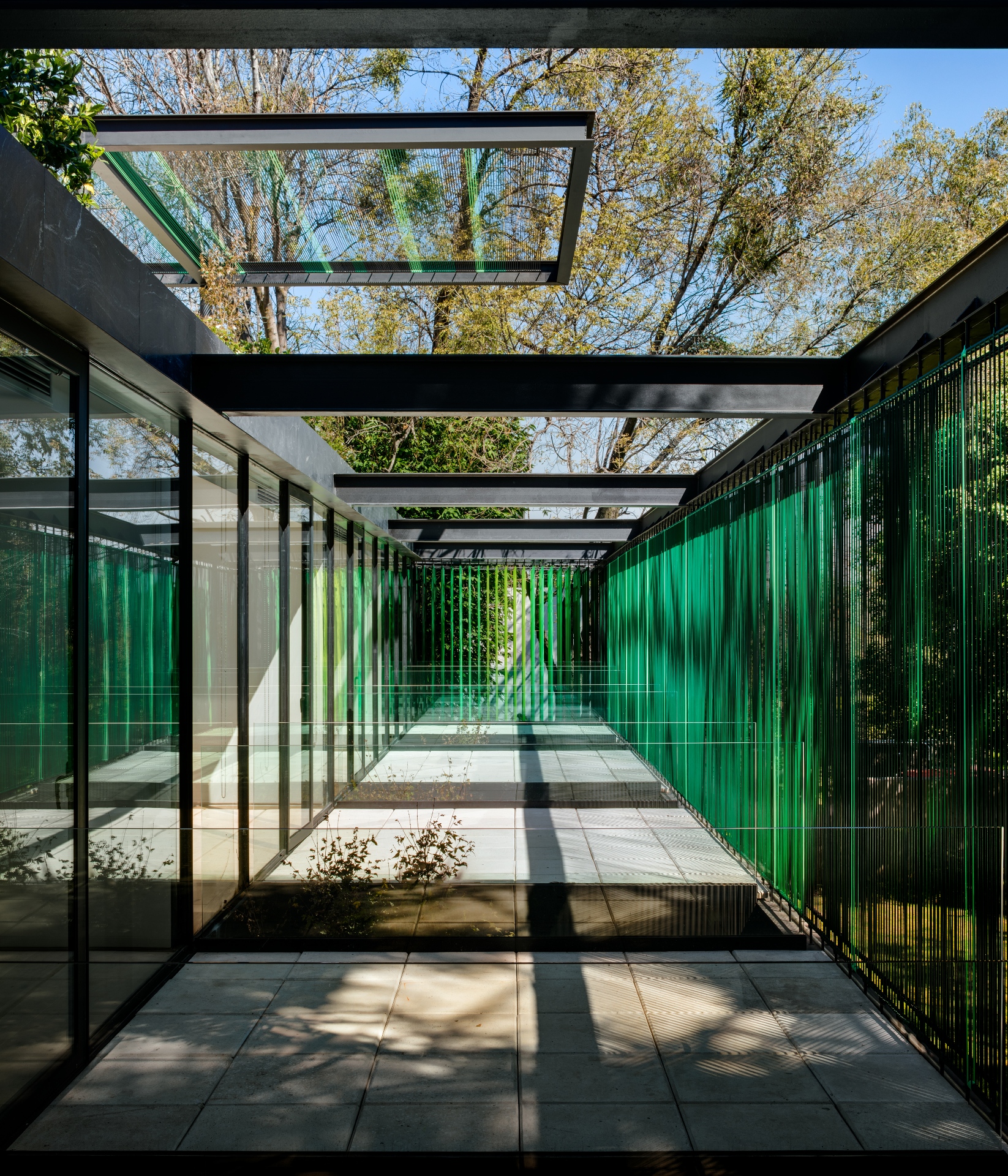
From the wide sliding doors that open up to a patio, to the steel girders overhead, and the small dipping pond, the office indeed breaks convention. Daylight abundantly drapes over dark marble flooring and light wooden wall fixtures in the entrance, producing an interior ambience more akin to a spa or hotel lobby than a reception. Meeting rooms in various configurations orbit this central space, each with an individual outdoor terrace overlooking the east-facing garden flooded with sunlight and calming tree views.
‘We wanted the vegetation, outside garden and terraces to be part of a strong contemplative experience’
Design drama unfolds beyond the western wall, which slides to a reveal a proportionate meeting-cum-living space. Furniture design by Esrawe, Blu Dot and Dejate Querer instills a homely character to the left, and a formal space to the right. A two-tone sculpture by Mexican artist Rodrigo Garagarza from the ‘Matatenas/Jacks’ series sits between the two, acting as a bridge between the room’s twin personalities. Gentle contrasts can be found on the first floor, where white furniture design and fittings are juxtaposed.
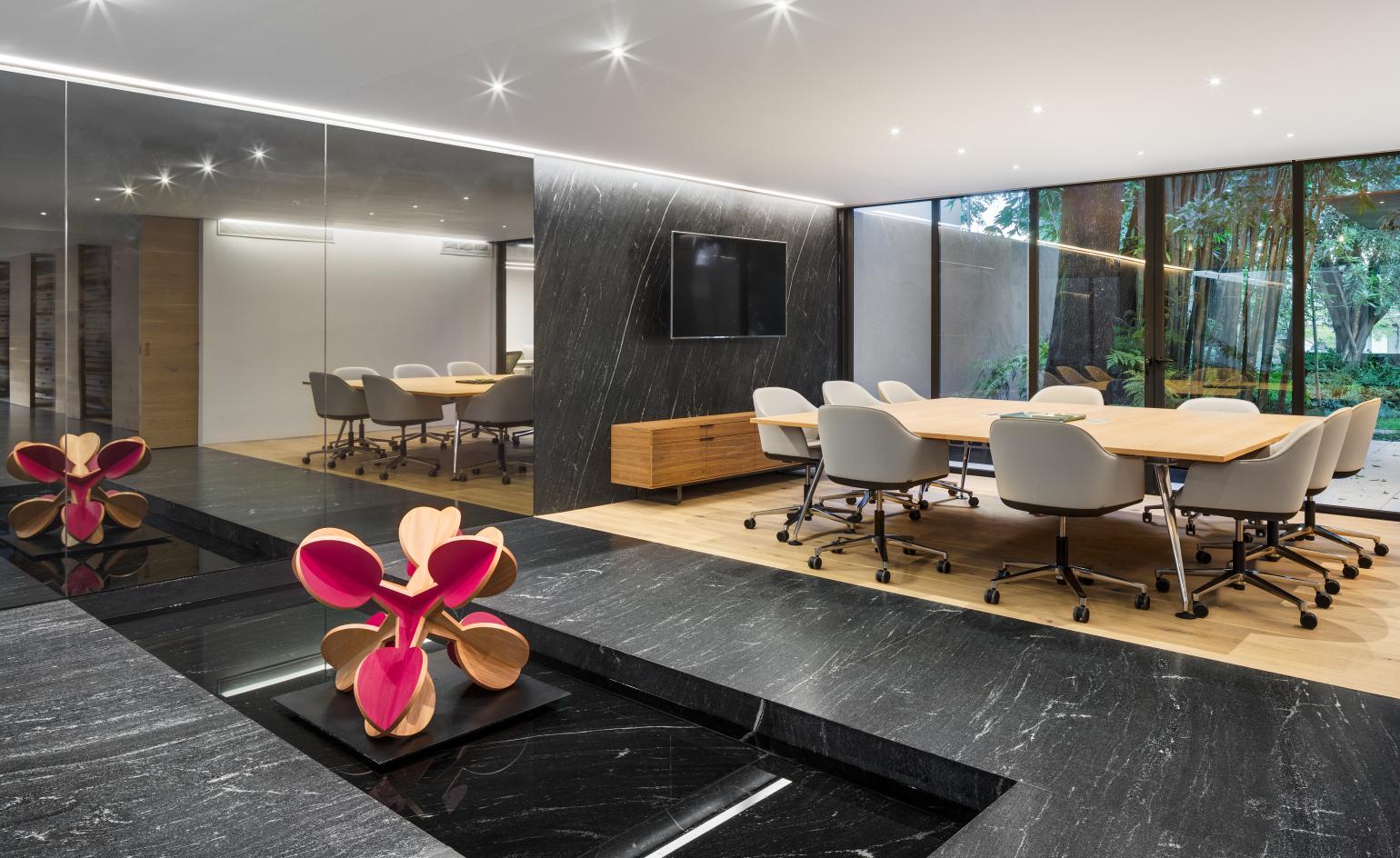
Focus is quickly shifted, however, to a façade of green woven plastic cables beyond a swivelling glass wall at the end of the corridor. This winds around to the building’s reverse, filtering in natural views to another set of private workspaces and their corresponding terraces. With a rooftop garden topping the space off, it would be easy to assume that the focus of the project is to encourage an outdoor working ethic. Archetonic rather sees this piece of office design acting as a stimulus for new ideas.
‘We didn’t quite want to inspire outdoor working, nor to deny it. The objective was to blur the limits between in and out, in a way that allow the user to enjoy the outside while inhabiting any space of the project. We wanted the vegetation, outside garden and terraces to be part of a strong contemplative experience.’
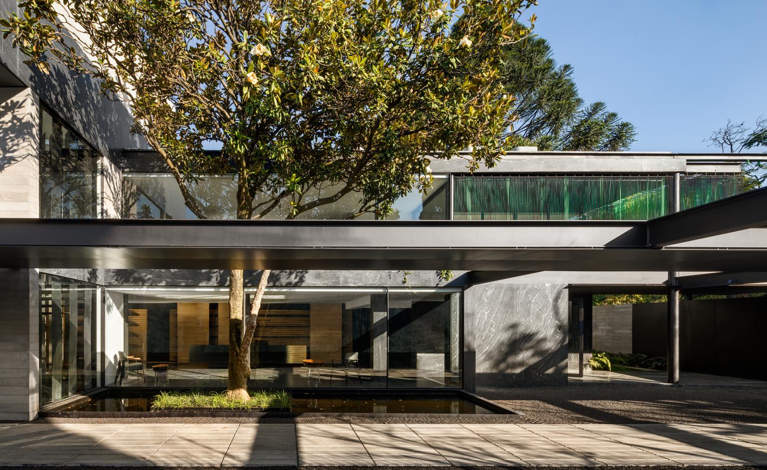
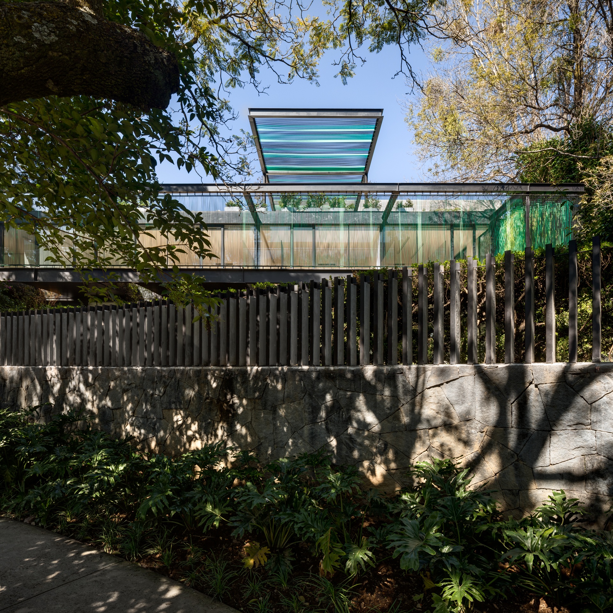
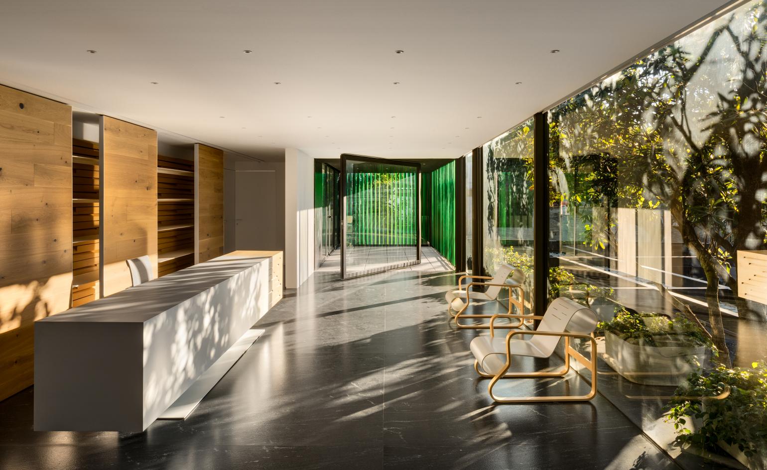
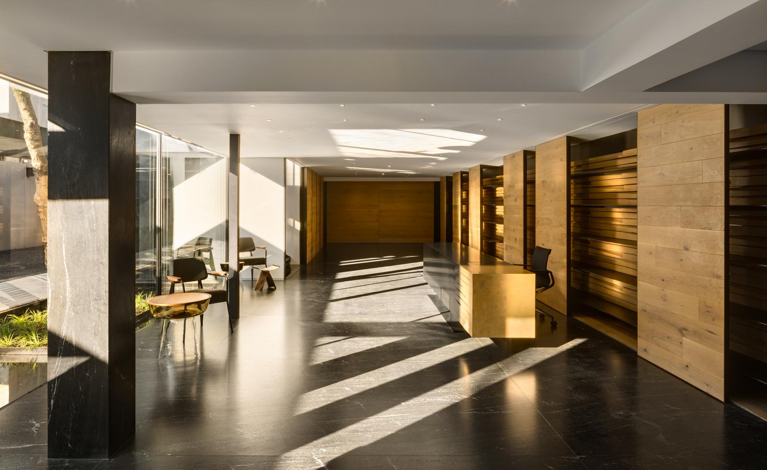
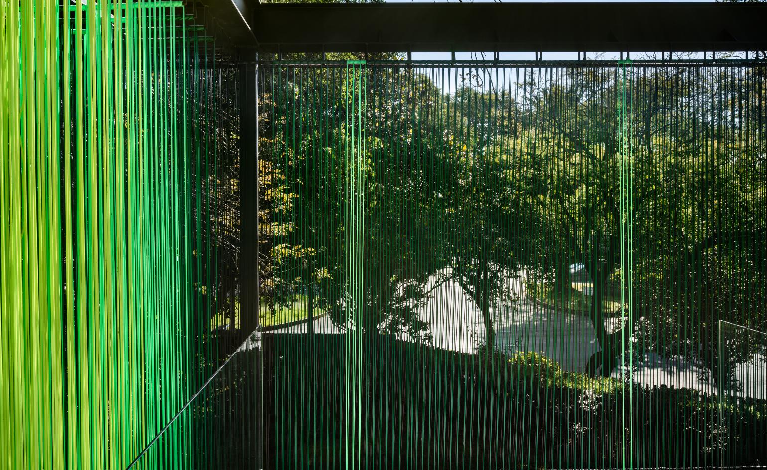
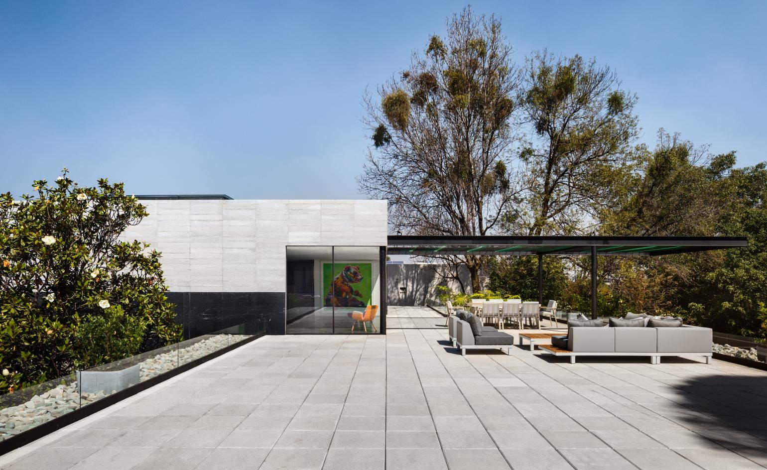
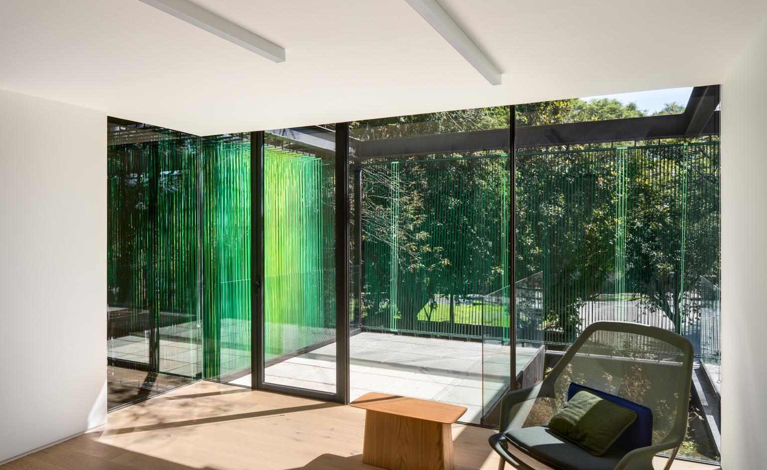
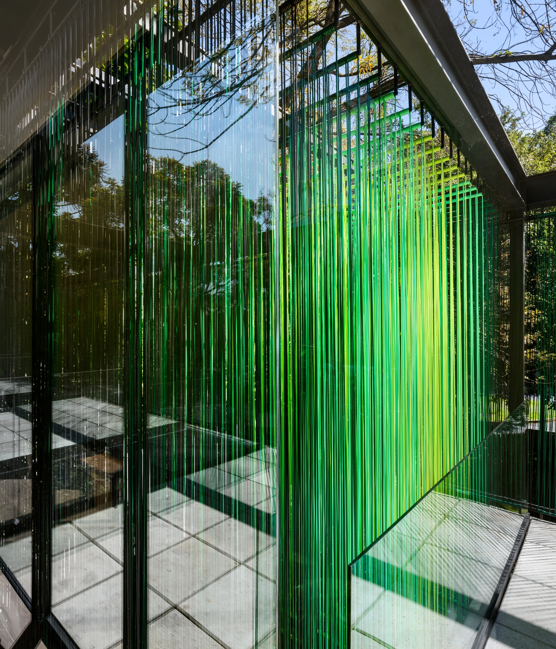
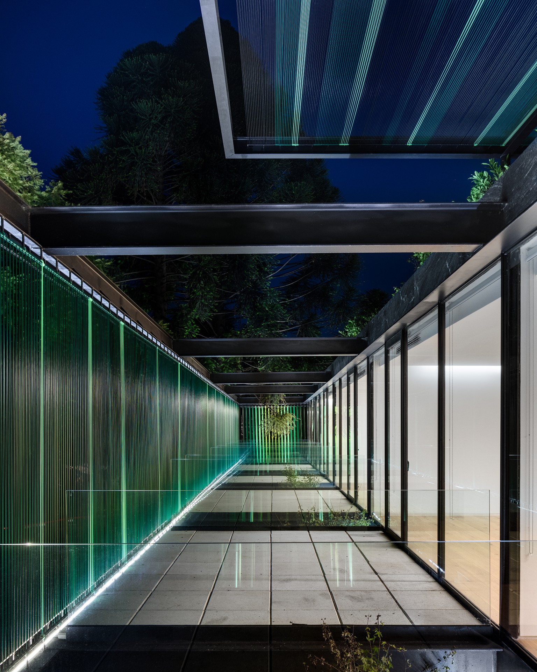
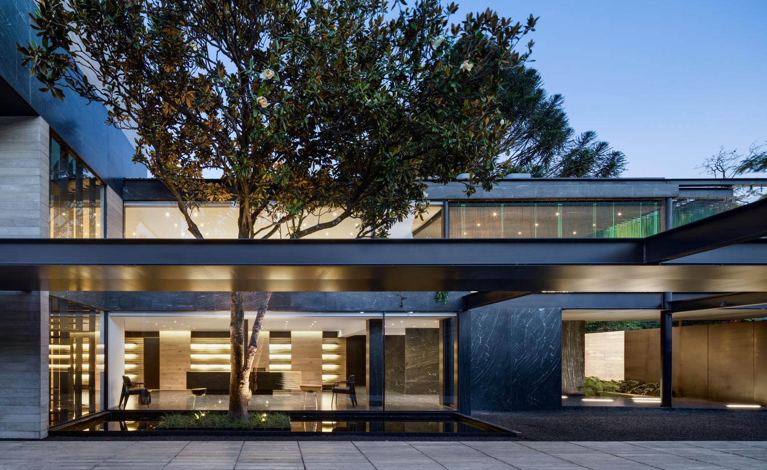
INFORMATION
For more information, visit the Archetonic website
Wallpaper* Newsletter
Receive our daily digest of inspiration, escapism and design stories from around the world direct to your inbox.
-
 All-In is the Paris-based label making full-force fashion for main character dressing
All-In is the Paris-based label making full-force fashion for main character dressingPart of our monthly Uprising series, Wallpaper* meets Benjamin Barron and Bror August Vestbø of All-In, the LVMH Prize-nominated label which bases its collections on a riotous cast of characters – real and imagined
By Orla Brennan
-
 Maserati joins forces with Giorgetti for a turbo-charged relationship
Maserati joins forces with Giorgetti for a turbo-charged relationshipAnnouncing their marriage during Milan Design Week, the brands unveiled a collection, a car and a long term commitment
By Hugo Macdonald
-
 Through an innovative new training program, Poltrona Frau aims to safeguard Italian craft
Through an innovative new training program, Poltrona Frau aims to safeguard Italian craftThe heritage furniture manufacturer is training a new generation of leather artisans
By Cristina Kiran Piotti
-
 Tour the wonderful homes of ‘Casa Mexicana’, an ode to residential architecture in Mexico
Tour the wonderful homes of ‘Casa Mexicana’, an ode to residential architecture in Mexico‘Casa Mexicana’ is a new book celebrating the country’s residential architecture, highlighting its influence across the world
By Ellie Stathaki
-
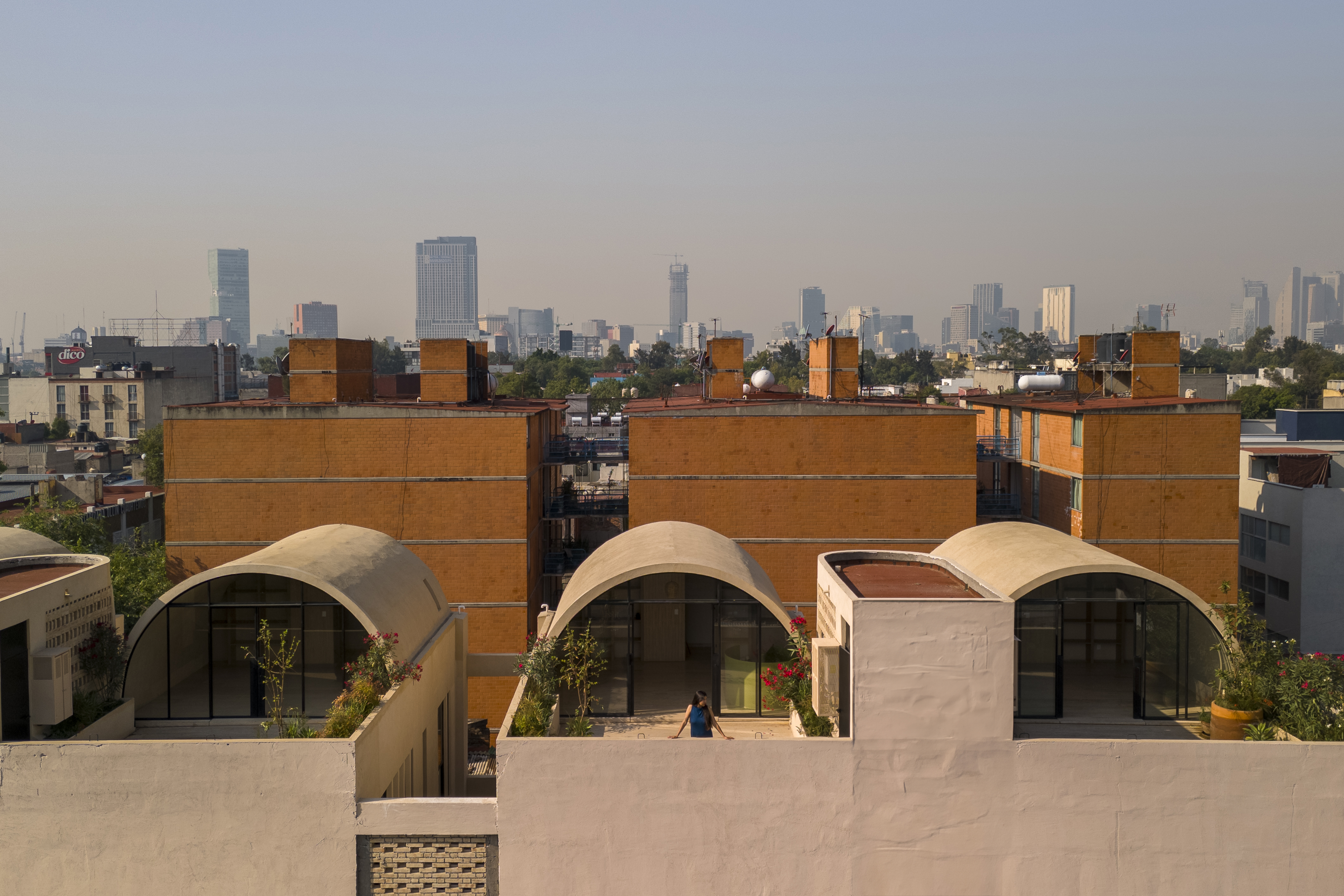 A barrel vault rooftop adds drama to these homes in Mexico City
A barrel vault rooftop adds drama to these homes in Mexico CityExplore Mariano Azuela 194, a housing project by Bloqe Arquitetura, which celebrates Mexico City's Santa Maria la Ribera neighbourhood
By Ellie Stathaki
-
 Explore a minimalist, non-religious ceremony space in the Baja California Desert
Explore a minimalist, non-religious ceremony space in the Baja California DesertSpiritual Enclosure, a minimalist, non-religious ceremony space designed by Ruben Valdez in Mexico's Baja California Desert, offers flexibility and calm
By Ellie Stathaki
-
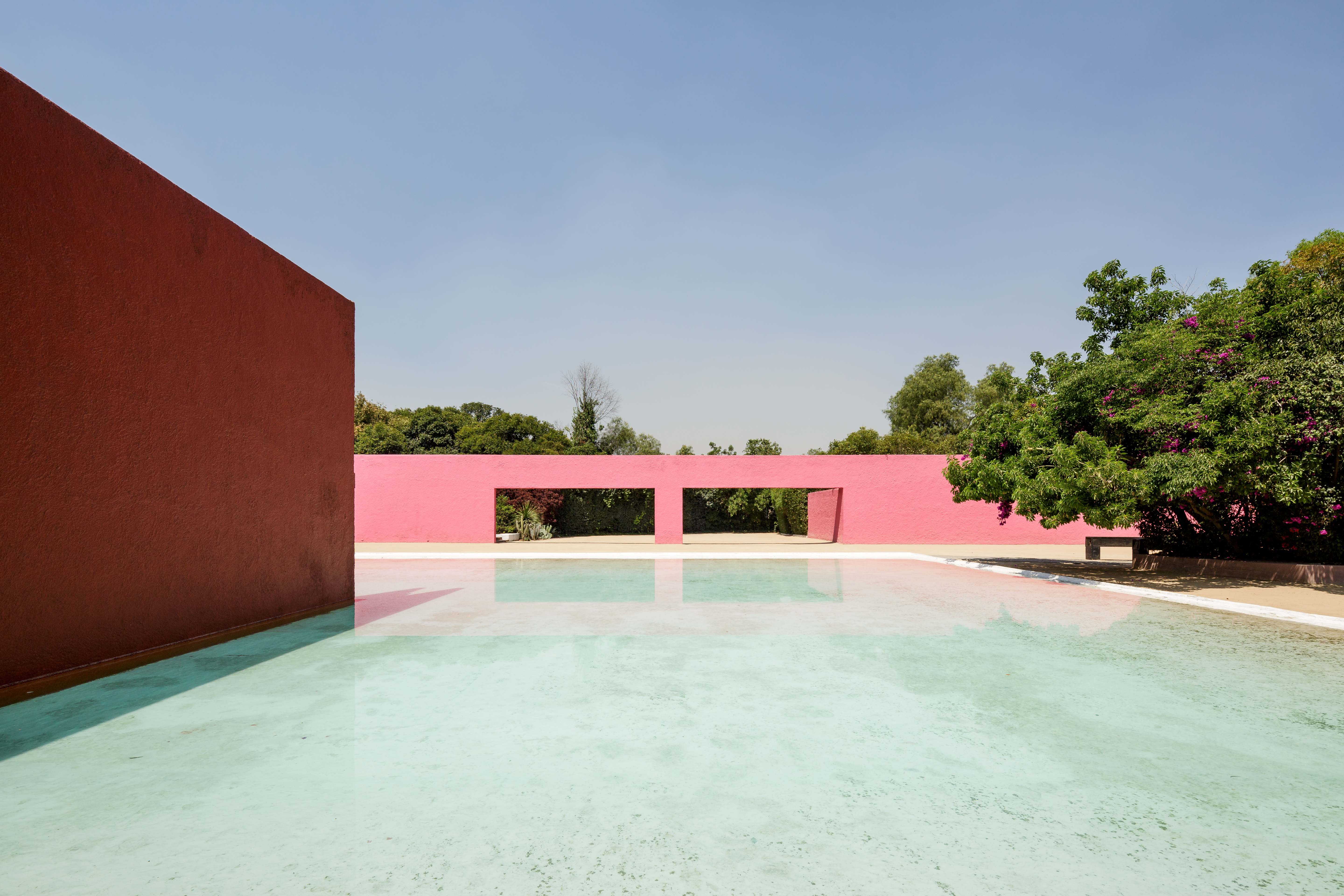 La Cuadra: Luis Barragán’s Mexico modernist icon enters a new chapter
La Cuadra: Luis Barragán’s Mexico modernist icon enters a new chapterLa Cuadra San Cristóbal by Luis Barragán is reborn through a Fundación Fernando Romero initiative in Mexico City; we meet with the foundation's founder, architect and design curator Fernando Romero to discuss the plans
By Mimi Zeiger
-
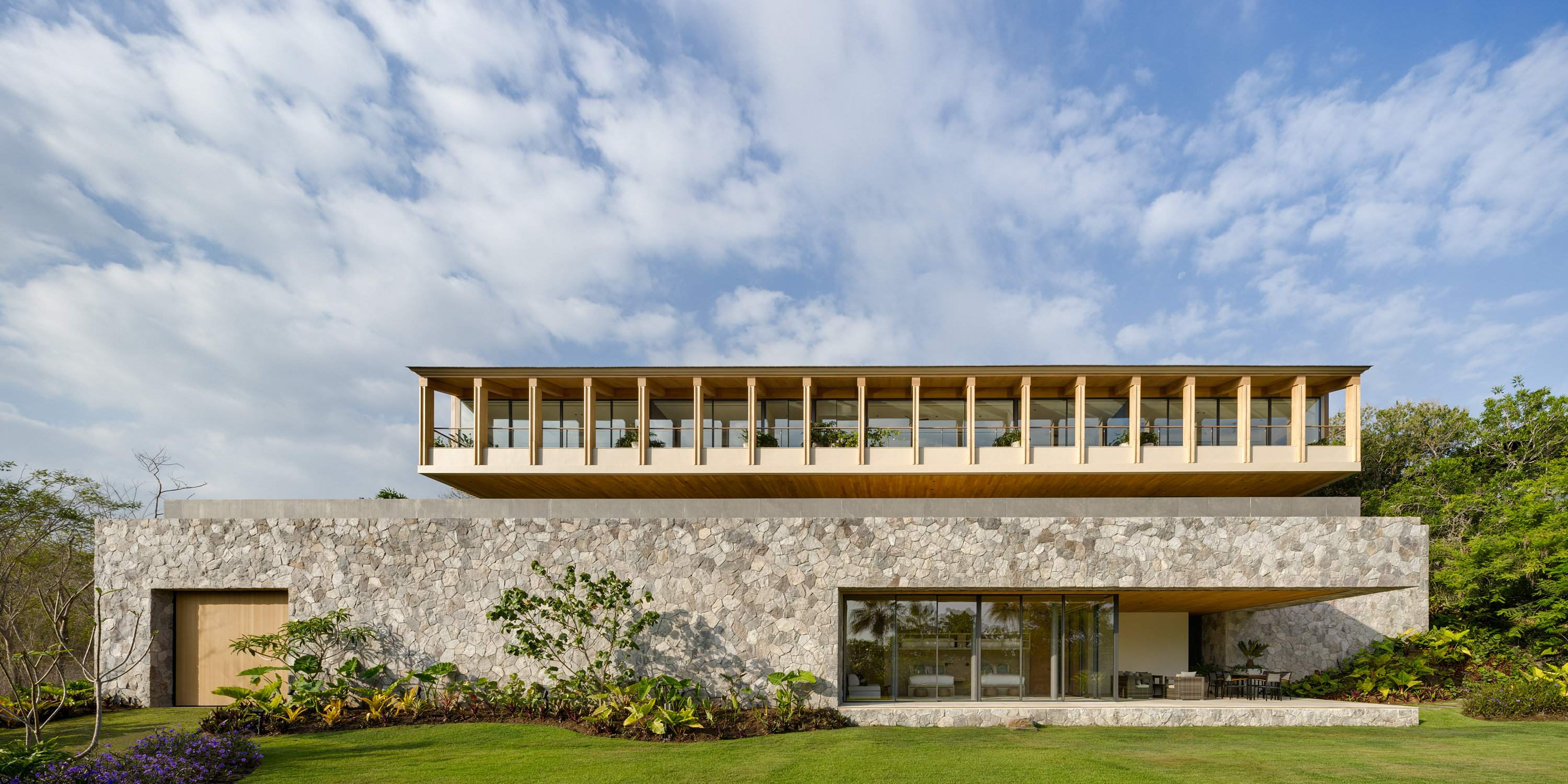 Enjoy whale watching from this east coast villa in Mexico, a contemporary oceanside gem
Enjoy whale watching from this east coast villa in Mexico, a contemporary oceanside gemEast coast villa Casa Tupika in Riviera Nayarit, Mexico, is designed by architecture studios BLANCASMORAN and Rzero to be in harmony with its coastal and tropical context
By Tianna Williams
-
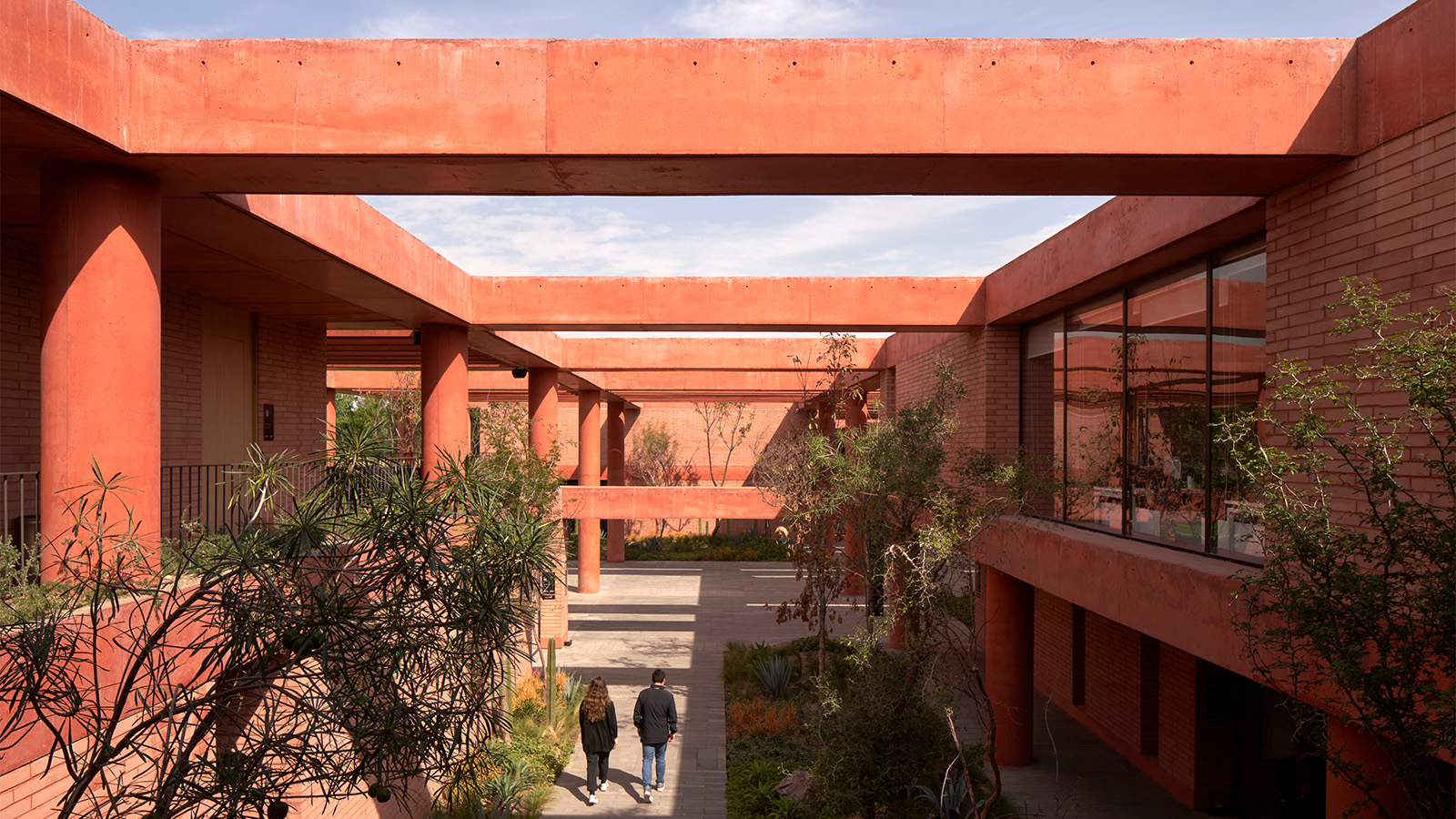 Mexico's long-lived football club Atlas FC unveils its new grounds
Mexico's long-lived football club Atlas FC unveils its new groundsSordo Madaleno designs a new home for Atlas FC; welcome to Academia Atlas, including six professional football fields, clubhouses, applied sport science facilities and administrative offices
By Tianna Williams
-
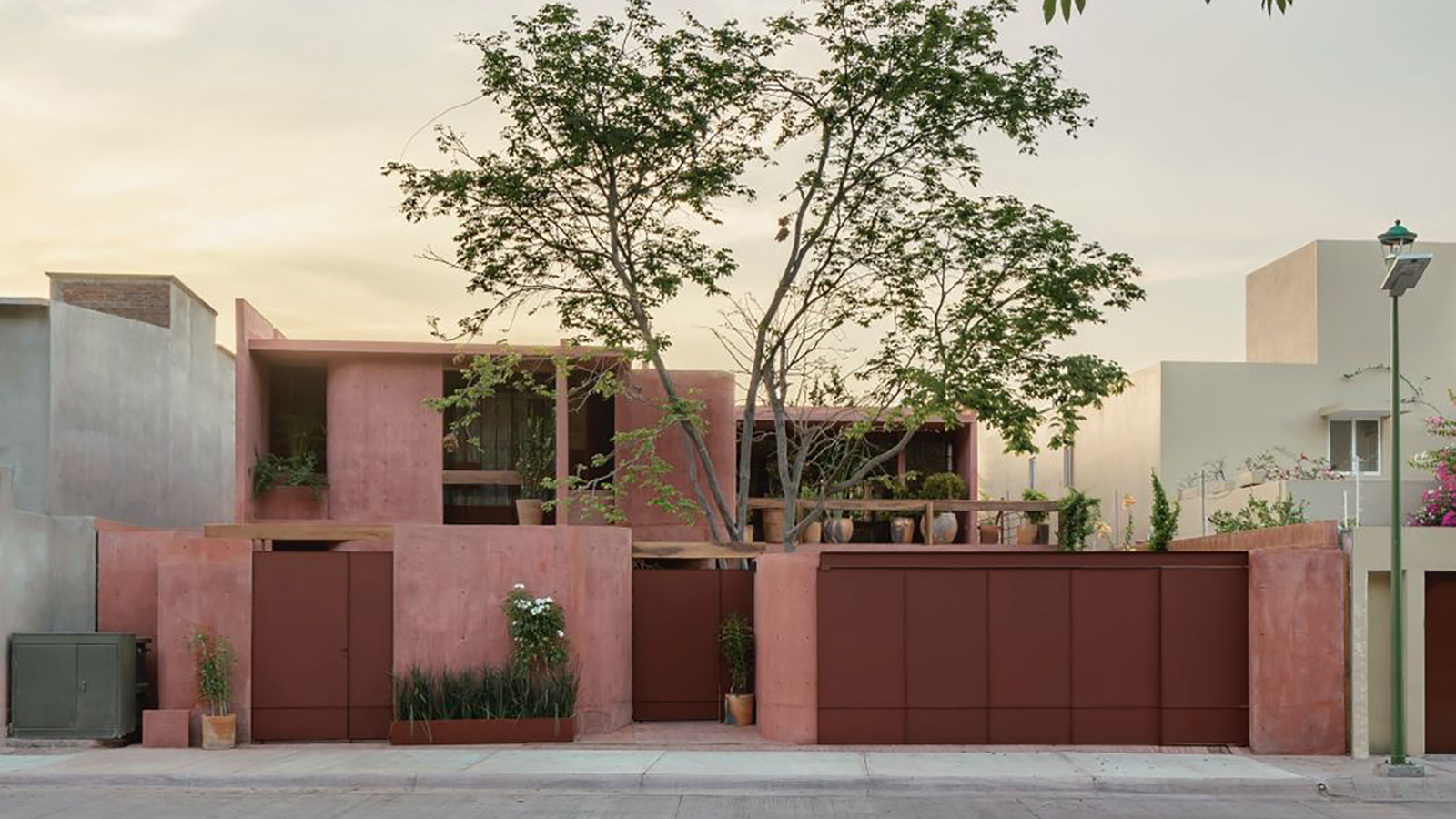 Discover Casa Roja, a red spatial exploration of a house in Mexico
Discover Casa Roja, a red spatial exploration of a house in MexicoCasa Roja, a red house in Mexico by architect Angel Garcia, is a spatial exploration of indoor and outdoor relationships with a deeply site-specific approach
By Ellie Stathaki
-
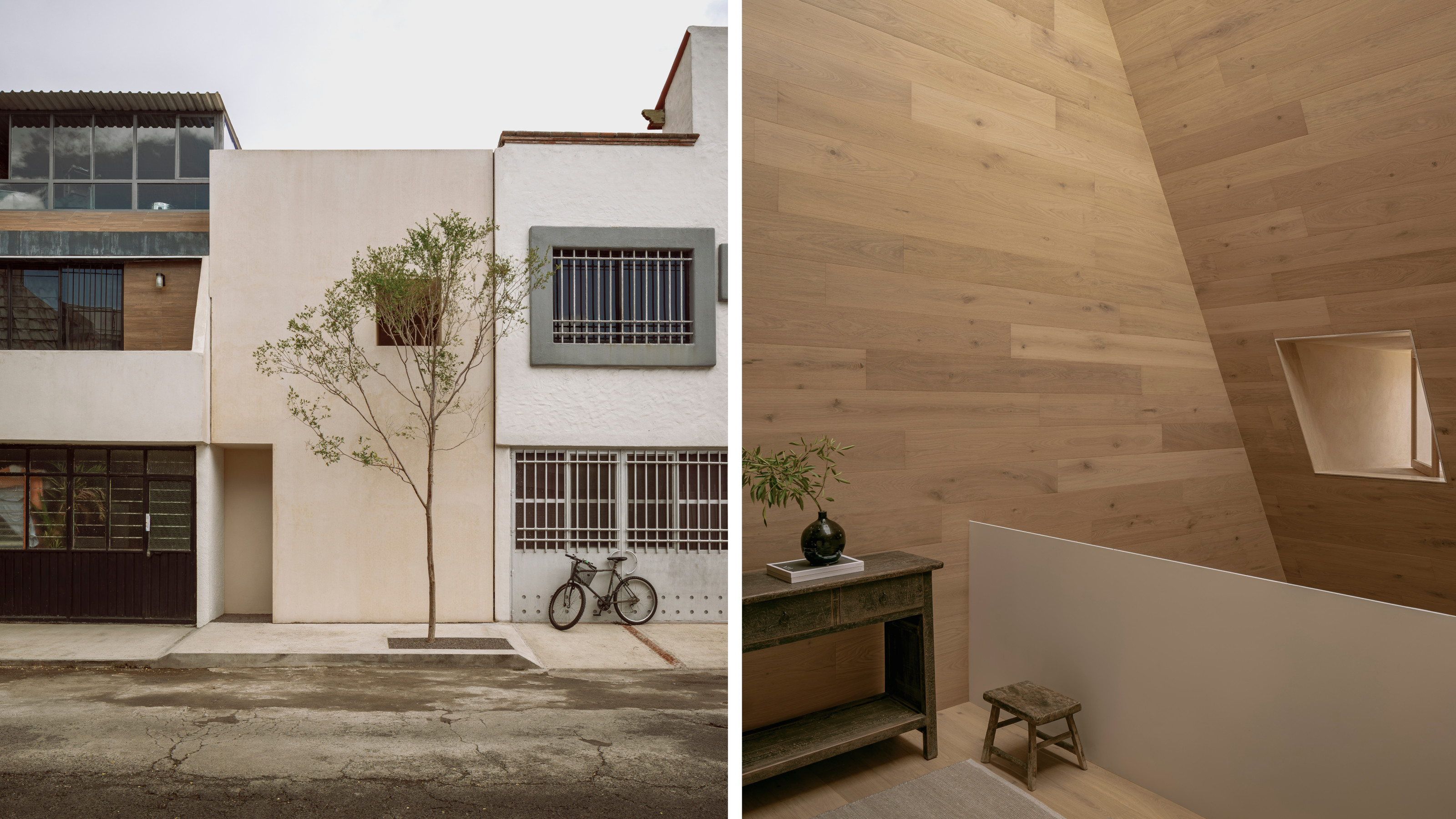 HW Studio’s Casa Emma transforms a humble terrace house into a realm of light and space
HW Studio’s Casa Emma transforms a humble terrace house into a realm of light and spaceThe living spaces in HW Studio’s Casa Emma, a new one-bedroom house in Morelia, Mexico, appear to have been carved from a solid structure
By Jonathan Bell