Herzog & de Meuron renovate Basel’s iconic Volkshaus hotel
Herzog & de Meuron completes Switzerland's latest boutique hotel, the Volkshaus, in Basel, reviving, at the same time, a landmark part of the city
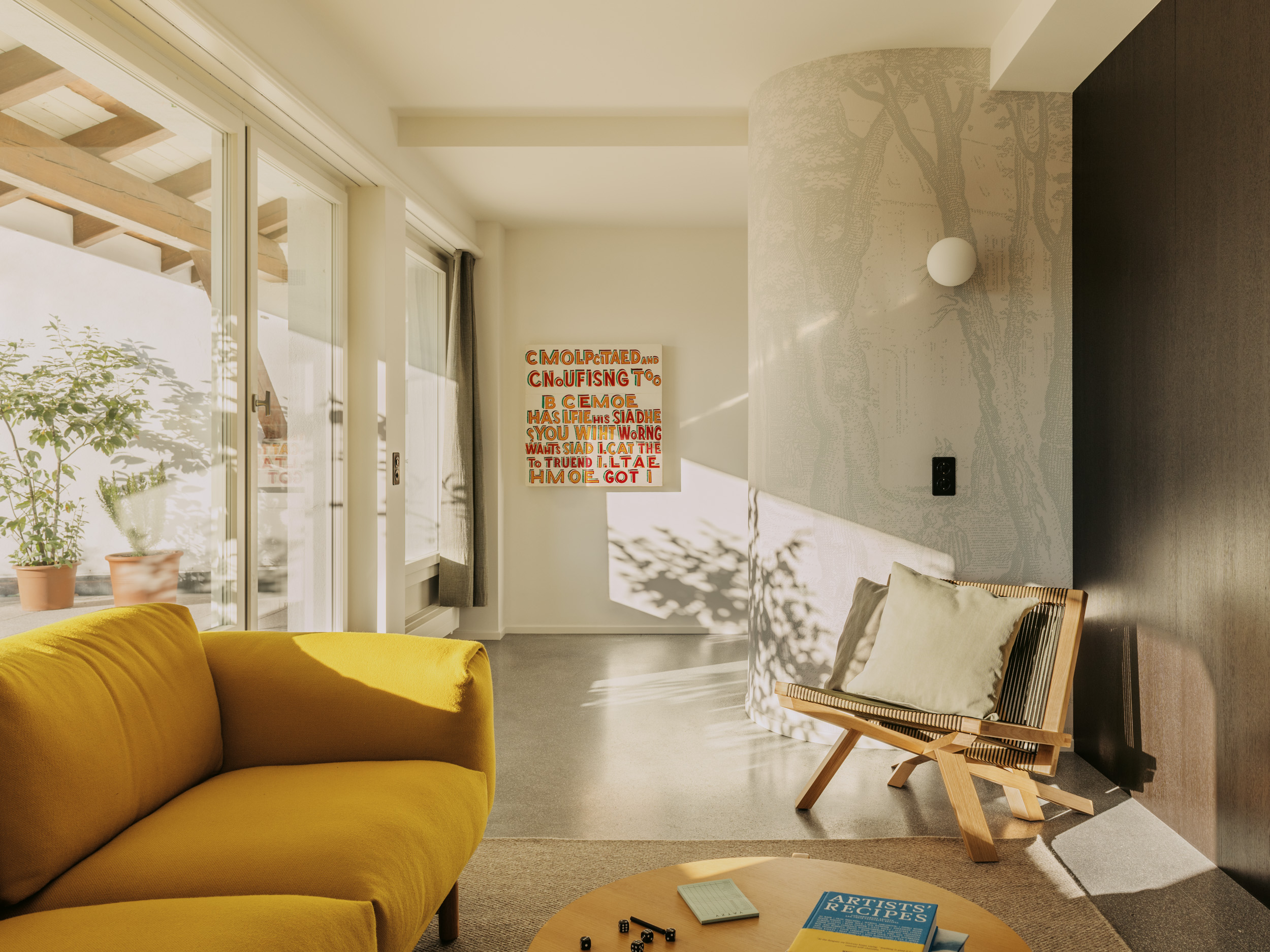
Robert Rieger - Photography
The Volkshaus has been a Basel landmark since its creation on the 14th century, a chunk of town hosting a variety of uses and often described as a ‘city within a city'. It has had many adaptations and additions since its inception. Now, its cluster of buildings have been reunited and are ready for the next chapter in this long history – its opening as a boutique hotel designed by locally based and internationally acclaimed architects Herzog & de Meuron.
The beloved historic complex's transformation produced a chic hotel with 45 rooms – a clear departure from its immediately prior use as office space. Other past lives had included a concert hall, restaurant, bar and shop, conference rooms, administrative offices, and living quarters for some of the staff – some overlapping. Now, ‘the original diversity of the Volkshaus Basel has been reanimated and made fully accessible to the public,' explain the architects.
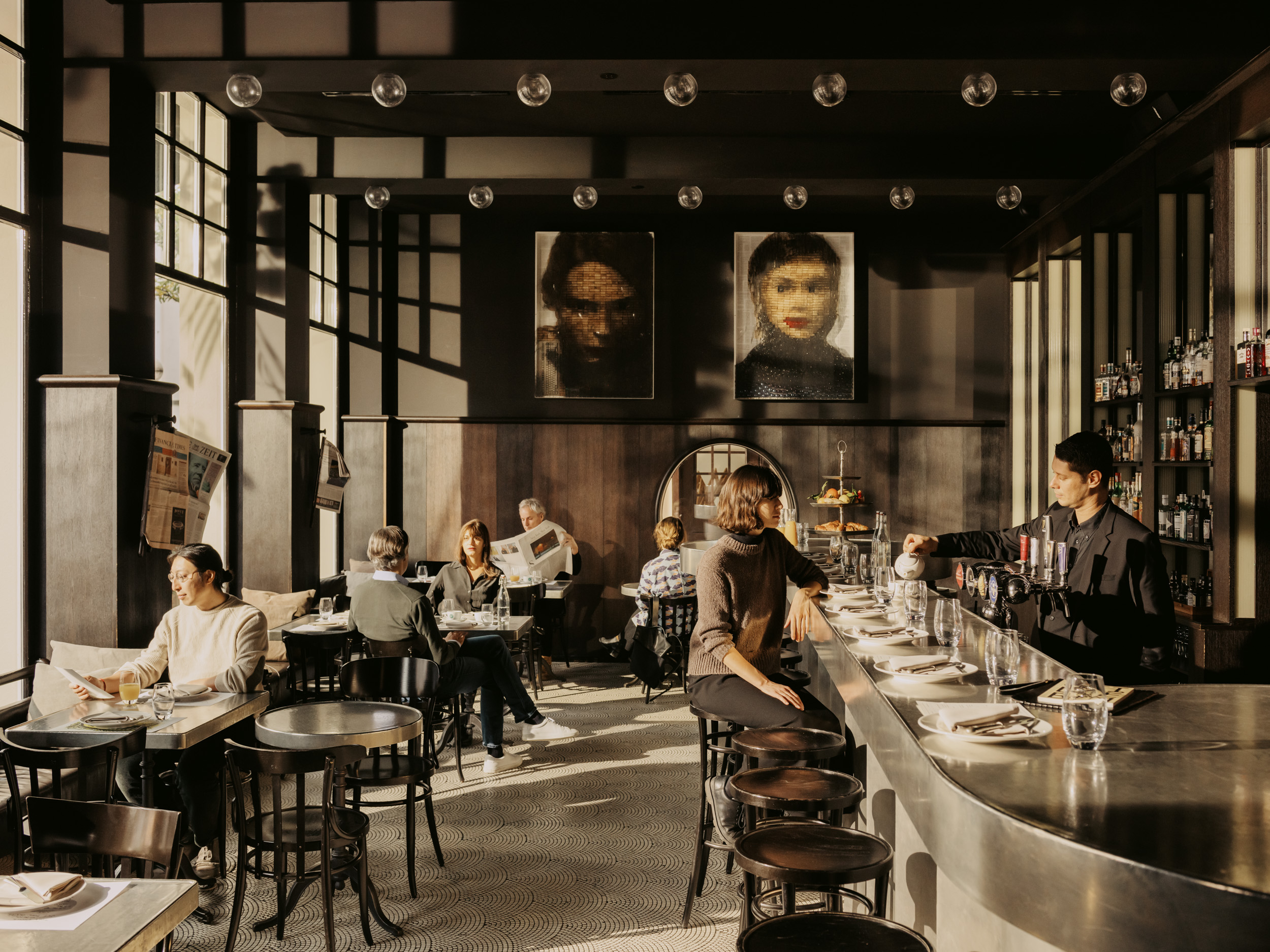
A big part of the project was going through the building's fabric and slowly removing the ‘crust', as the architects call it, that was applied onto the structure over the years through additions and modifications. ‘We soon realised that none of the original substance had survived except for the windows, so that we had to rely on other clues to work out our design,' explains the team. ‘Historical plans of the bedrooms in the attic were one source of information — simple rooms with bed, closet, and washbasin, of the kind still found in historical hotels today, especially in Switzerland.'
‘We also drew on some of the ideas underlying [some] 2012 renovations of the brasserie and the bar to ensure a congenial, consistent ensemble of carefully selected materials and forms throughout the Volkshaus,' adds the design team.
Herzog & de Meuron restored the original complex's spirit and tweaked areas to bring it, respectfully, to the 21st century. Clever room design incorporates sophisticated storage solutions, stained black oak wood elements, oval windows to match those on the public areas below, and a fairly flexible, open plan floorplan.
This stylish, contemporary makeover, combined with Volkshaus' engaging, public-facing functions, will no doubt reinstate this Basel icon as a vibrant local landmark.
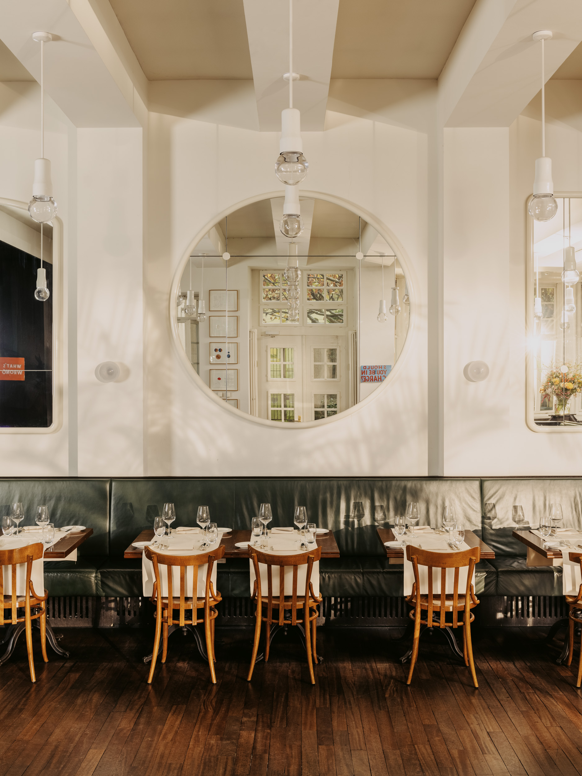
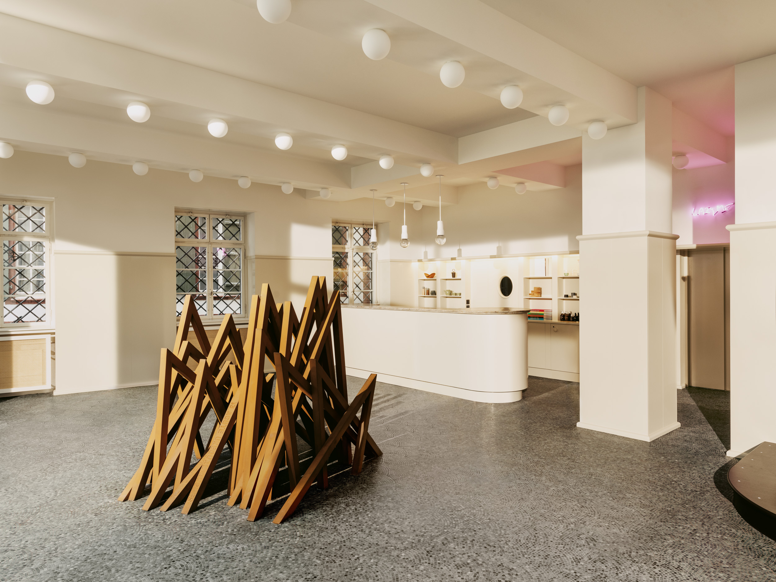
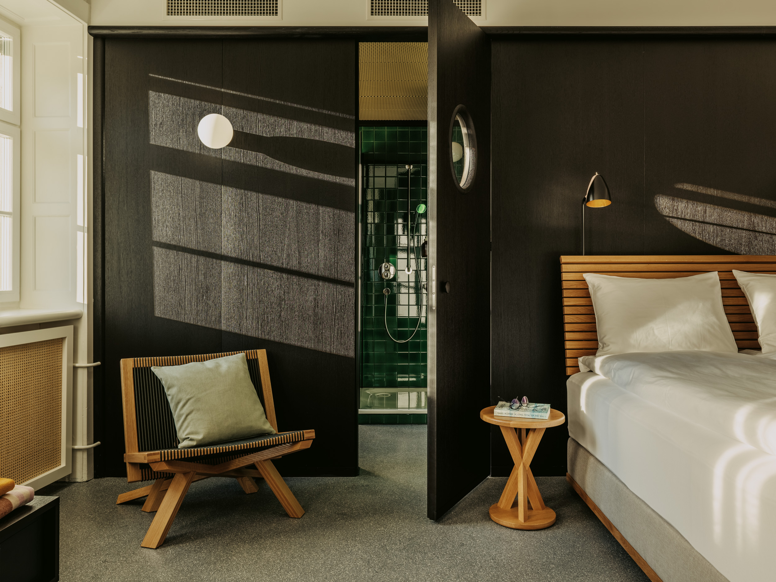
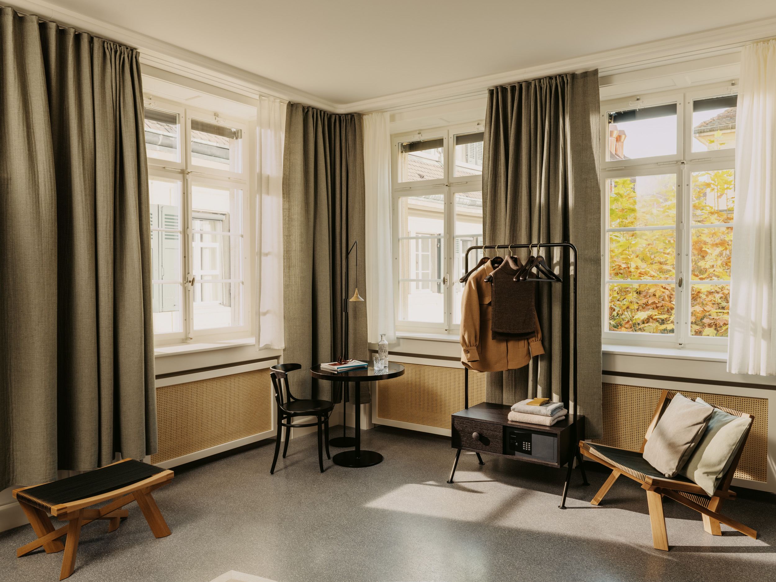
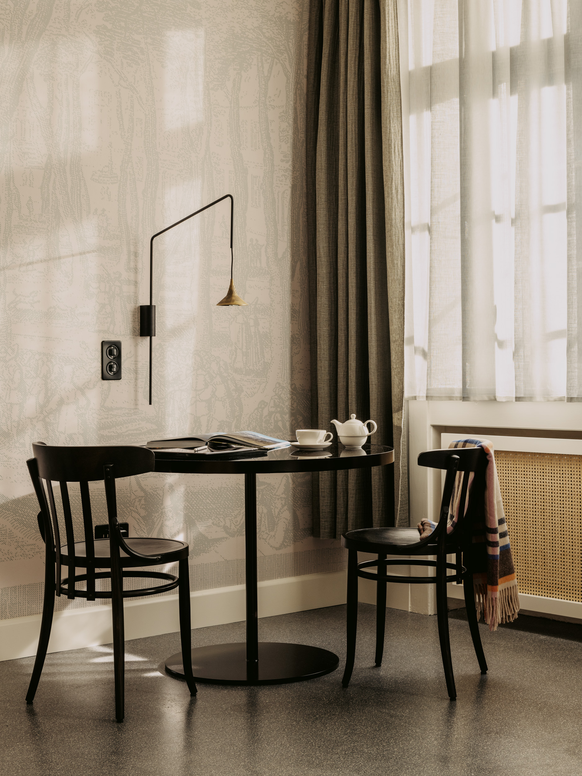
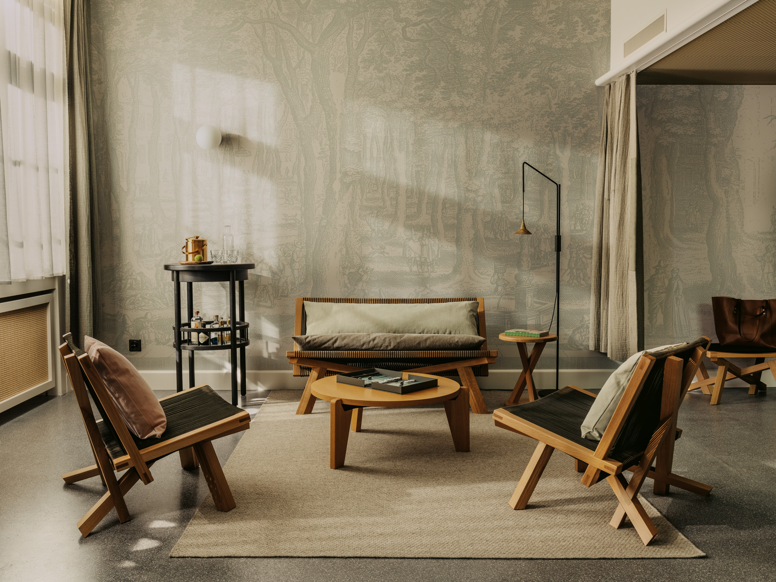
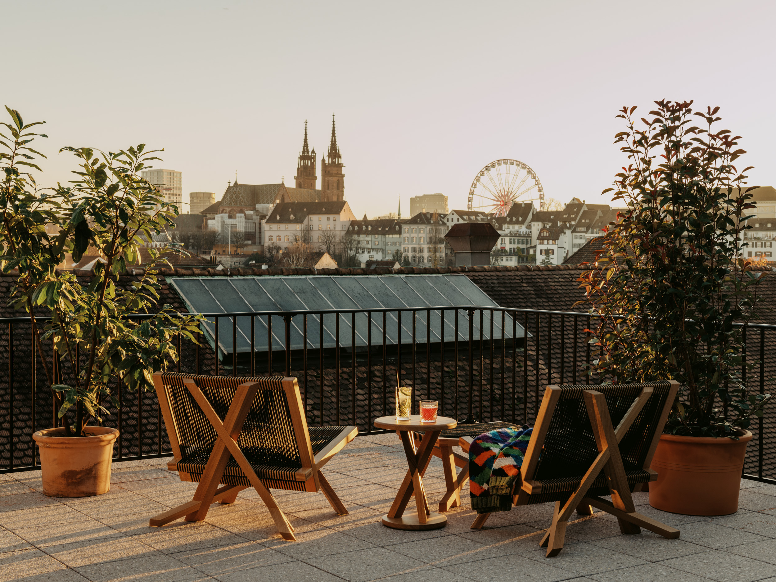
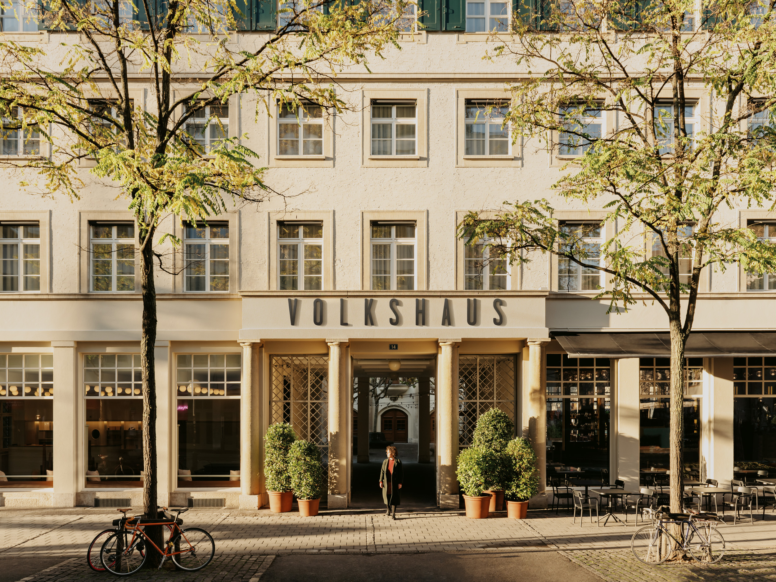
INFORMATION
Wallpaper* Newsletter
Receive our daily digest of inspiration, escapism and design stories from around the world direct to your inbox.
Ellie Stathaki is the Architecture & Environment Director at Wallpaper*. She trained as an architect at the Aristotle University of Thessaloniki in Greece and studied architectural history at the Bartlett in London. Now an established journalist, she has been a member of the Wallpaper* team since 2006, visiting buildings across the globe and interviewing leading architects such as Tadao Ando and Rem Koolhaas. Ellie has also taken part in judging panels, moderated events, curated shows and contributed in books, such as The Contemporary House (Thames & Hudson, 2018), Glenn Sestig Architecture Diary (2020) and House London (2022).
- Robert Rieger - PhotographyPhotographer
-
 All-In is the Paris-based label making full-force fashion for main character dressing
All-In is the Paris-based label making full-force fashion for main character dressingPart of our monthly Uprising series, Wallpaper* meets Benjamin Barron and Bror August Vestbø of All-In, the LVMH Prize-nominated label which bases its collections on a riotous cast of characters – real and imagined
By Orla Brennan
-
 Maserati joins forces with Giorgetti for a turbo-charged relationship
Maserati joins forces with Giorgetti for a turbo-charged relationshipAnnouncing their marriage during Milan Design Week, the brands unveiled a collection, a car and a long term commitment
By Hugo Macdonald
-
 Through an innovative new training program, Poltrona Frau aims to safeguard Italian craft
Through an innovative new training program, Poltrona Frau aims to safeguard Italian craftThe heritage furniture manufacturer is training a new generation of leather artisans
By Cristina Kiran Piotti
-
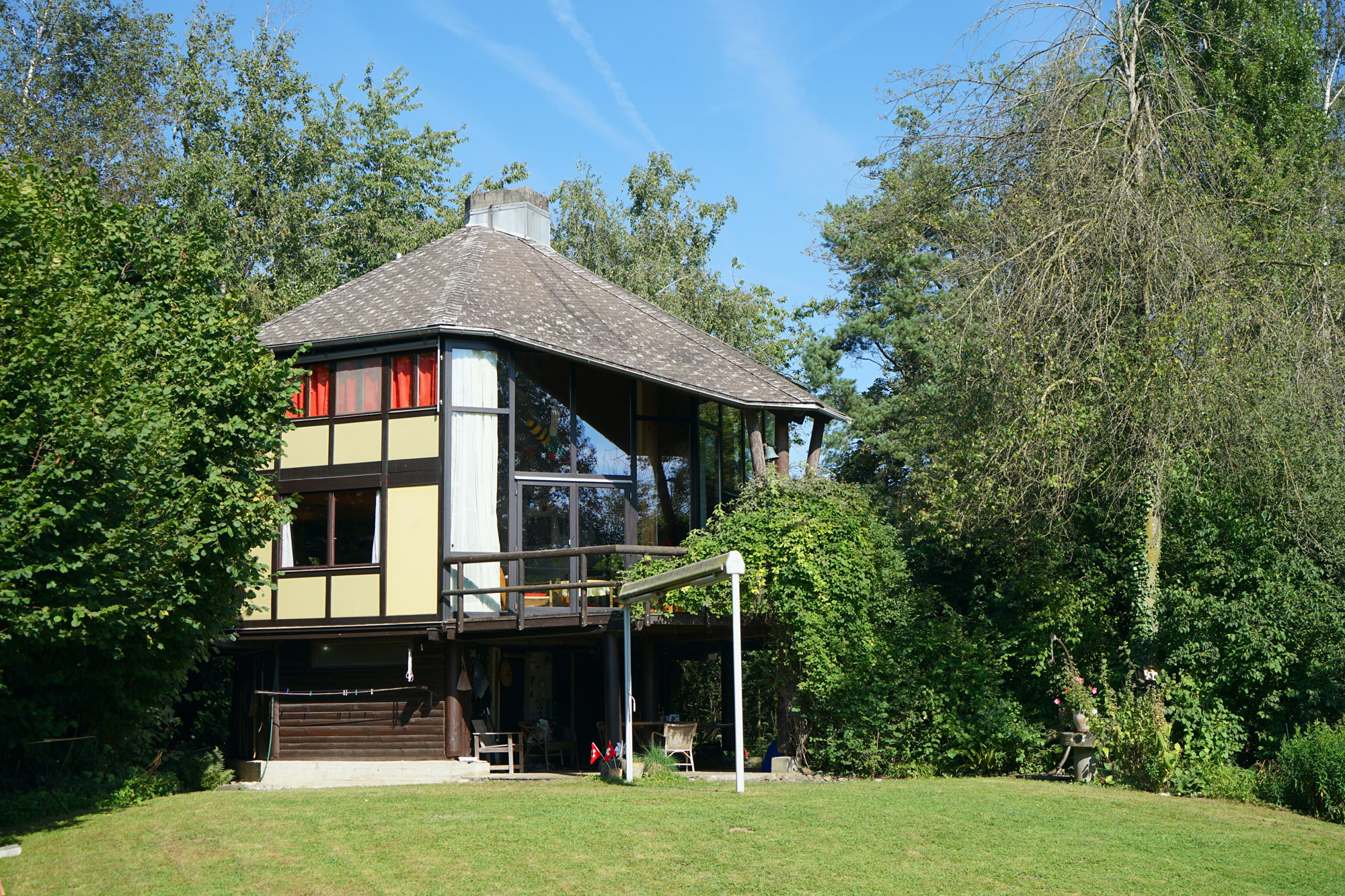 Meet Lisbeth Sachs, the lesser known Swiss modernist architect
Meet Lisbeth Sachs, the lesser known Swiss modernist architectPioneering Lisbeth Sachs is the Swiss architect behind the inspiration for creative collective Annexe’s reimagining of the Swiss pavilion for the Venice Architecture Biennale 2025
By Adam Štěch
-
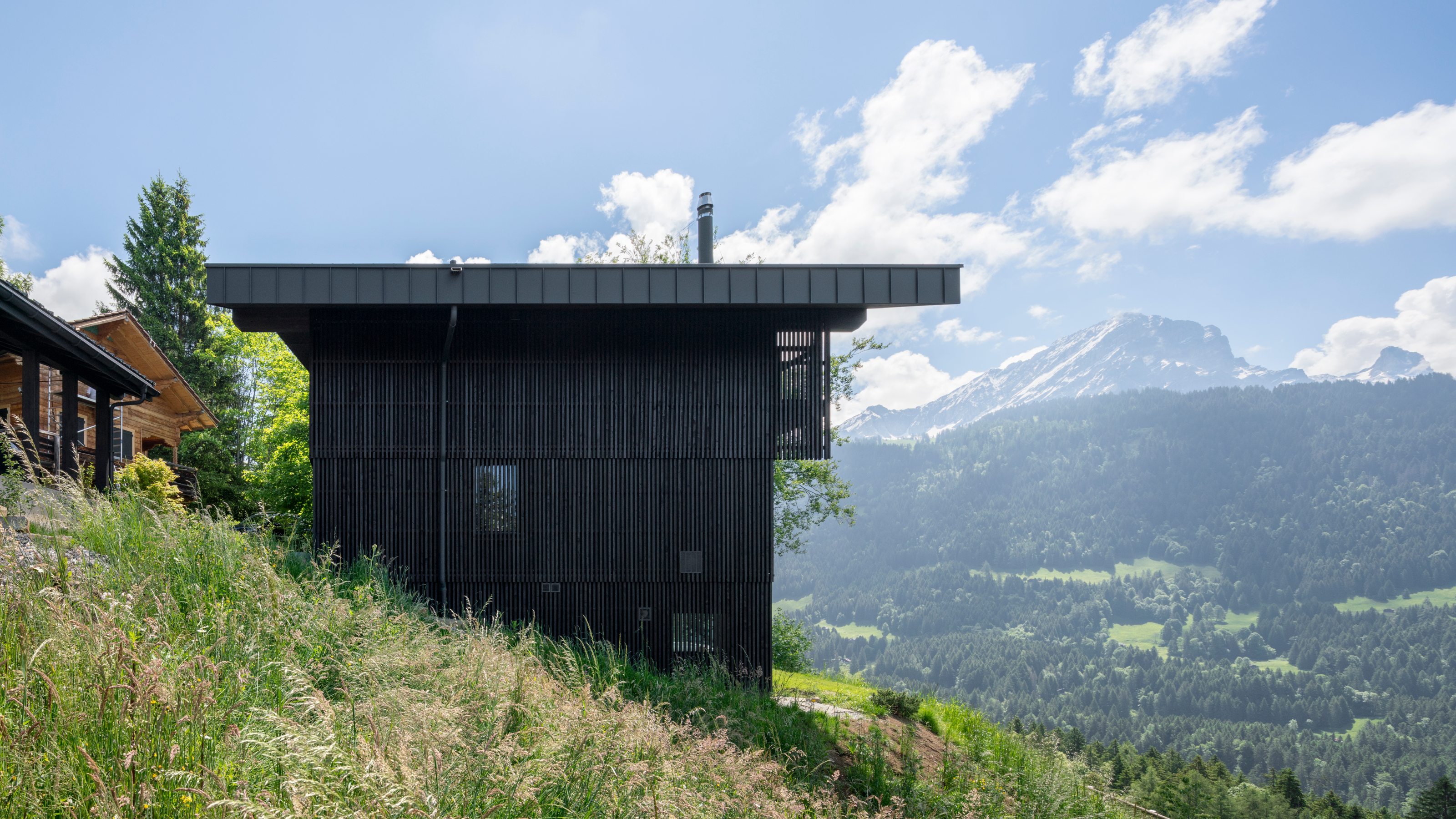 A contemporary Swiss chalet combines tradition and modernity, all with a breathtaking view
A contemporary Swiss chalet combines tradition and modernity, all with a breathtaking viewA modern take on the classic chalet in Switzerland, designed by Montalba Architects, mixes local craft with classic midcentury pieces in a refined design inside and out
By Jonathan Bell
-
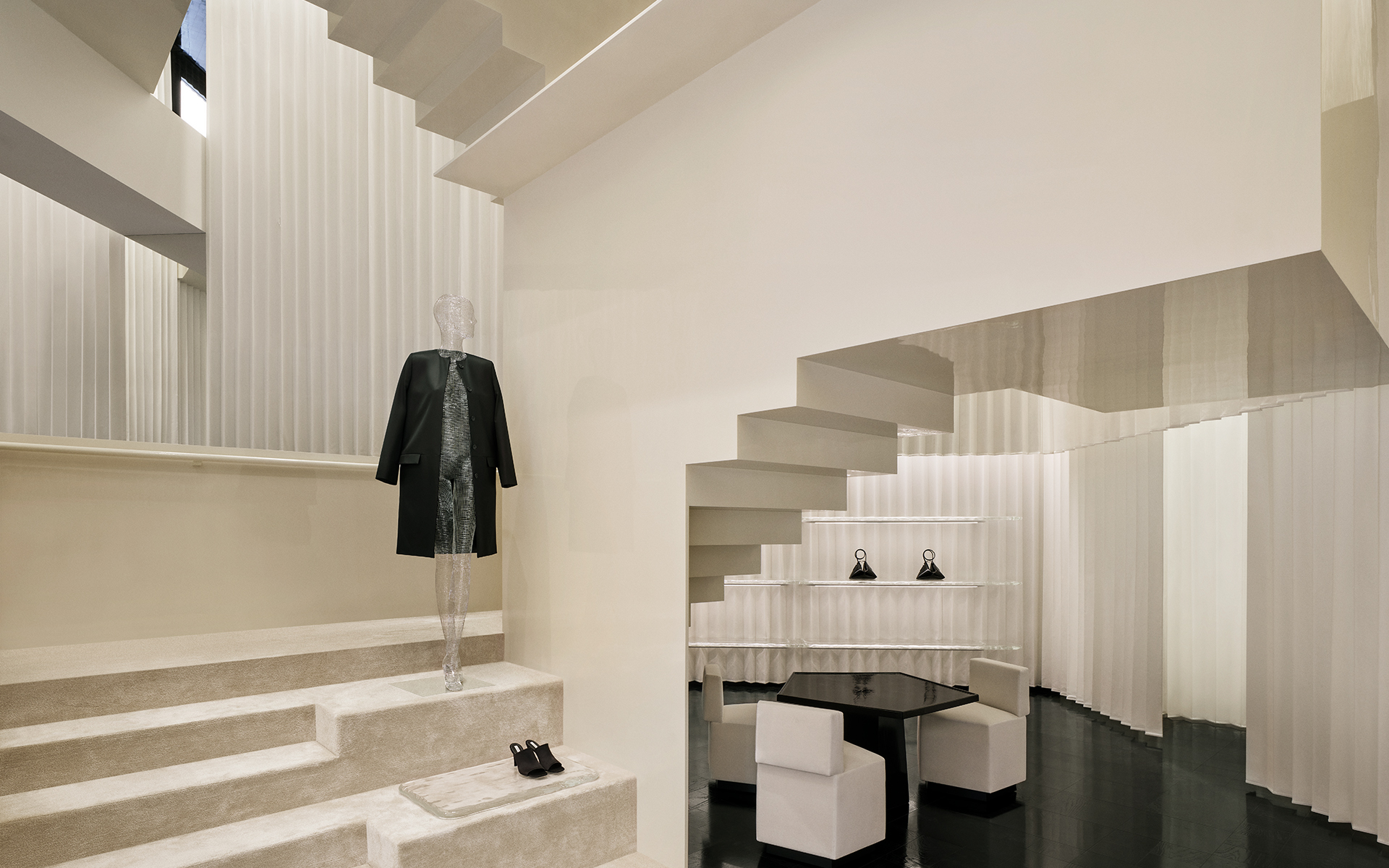 Bold, geometric minimalism rules at Toteme’s new store by Herzog & de Meuron in China
Bold, geometric minimalism rules at Toteme’s new store by Herzog & de Meuron in ChinaToteme launches a bold, monochromatic new store in Beijing – the brand’s first in China – created by Swiss architecture masters Herzog & de Meuron
By Ellie Stathaki
-
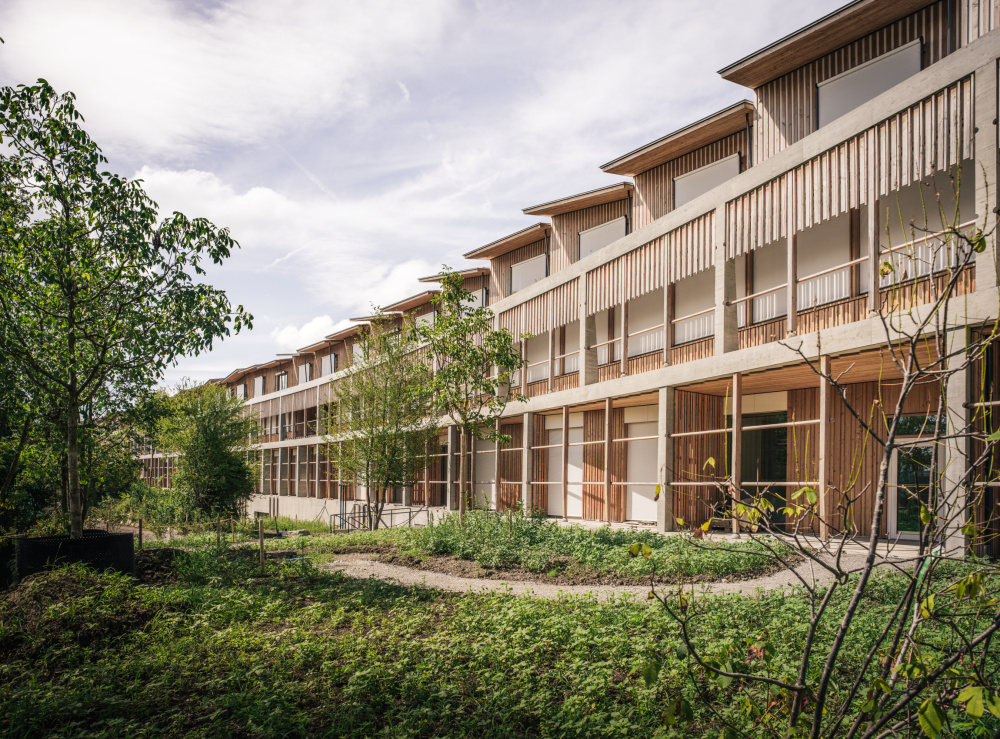 Herzog & de Meuron’s Children’s Hospital in Zurich is a ‘miniature city’
Herzog & de Meuron’s Children’s Hospital in Zurich is a ‘miniature city’Herzog & de Meuron’s Children’s Hospital in Zurich aims to offer a case study in forward-thinking, contemporary architecture for healthcare
By Ellie Stathaki
-
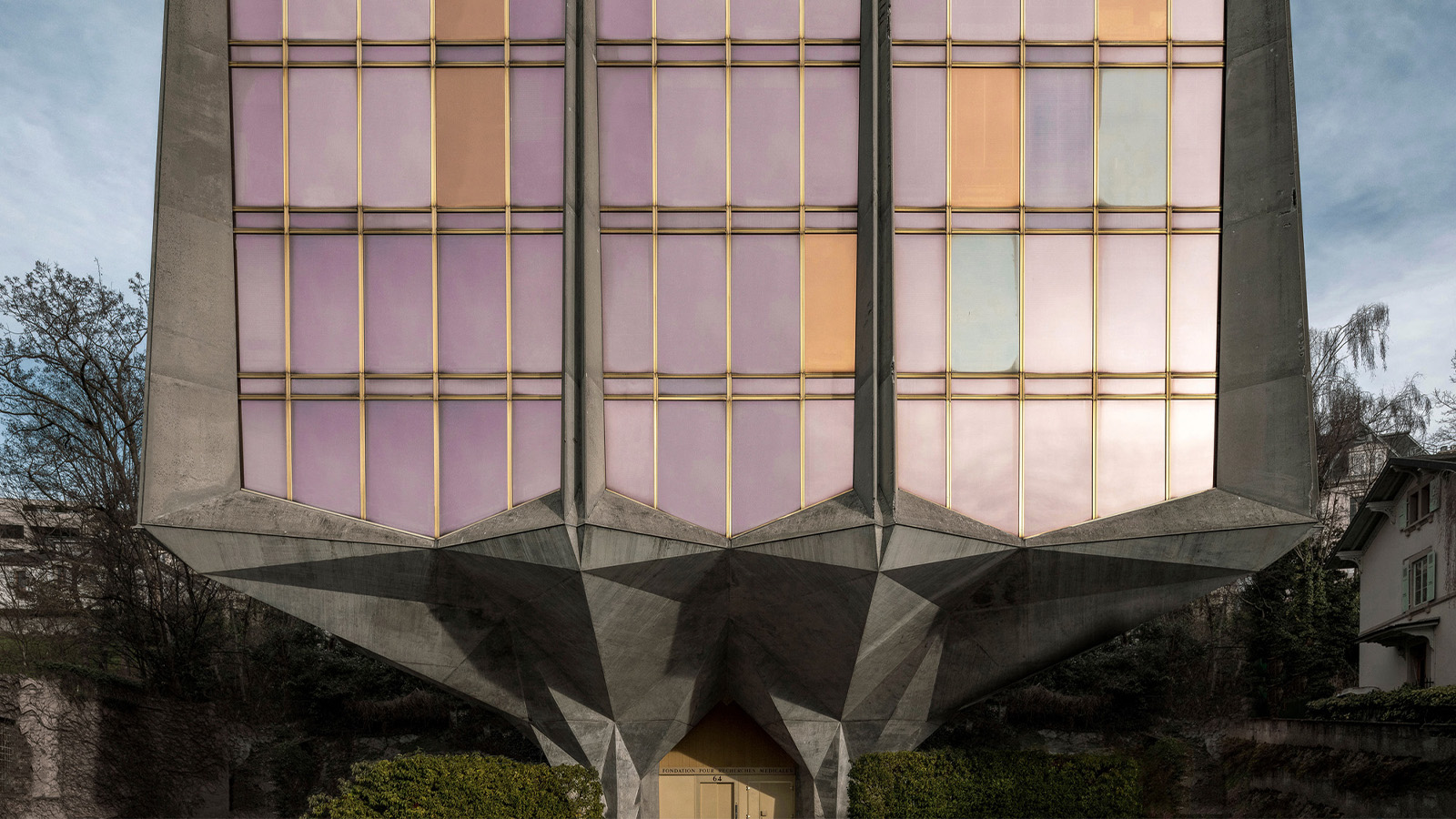 Step inside La Tulipe, a flower-shaped brutalist beauty by Jack Vicajee Bertoli in Geneva
Step inside La Tulipe, a flower-shaped brutalist beauty by Jack Vicajee Bertoli in GenevaSprouting from the ground, nicknamed La Tulipe, the Fondation Pour Recherches Médicales building by Jack Vicajee Bertoli is undergoing a two-phase renovation, under the guidance of Geneva architects Meier + Associé
By Jonathan Glancey
-
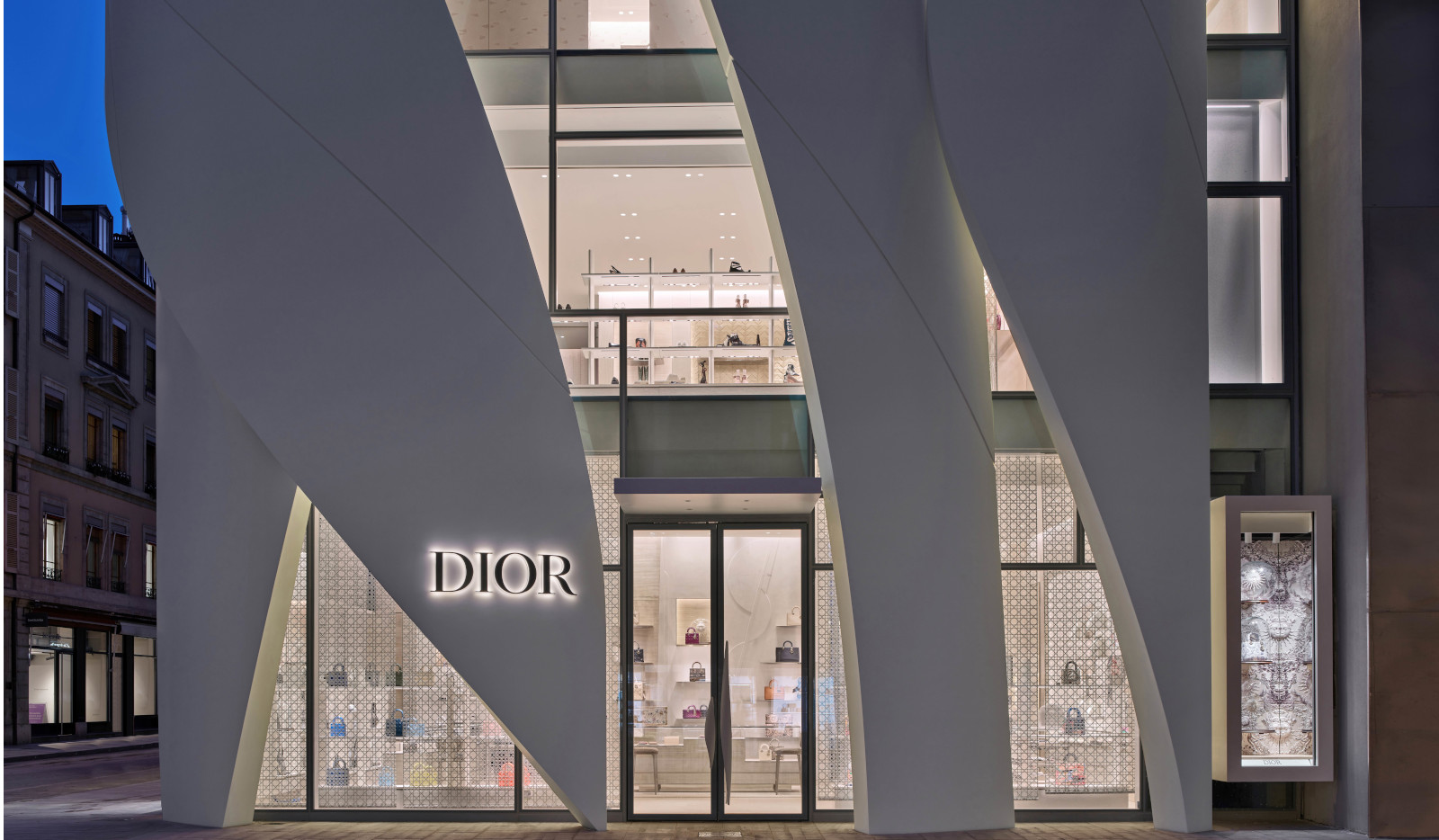 Christian de Portzamparc’s Dior Geneva flagship store dazzles and flows
Christian de Portzamparc’s Dior Geneva flagship store dazzles and flowsDior’s Geneva flagship by French architect Christian de Portzamparc has a brand new, wavy façade that references the fashion designer's original processes using curves, cuts and light
By Herbert Wright
-
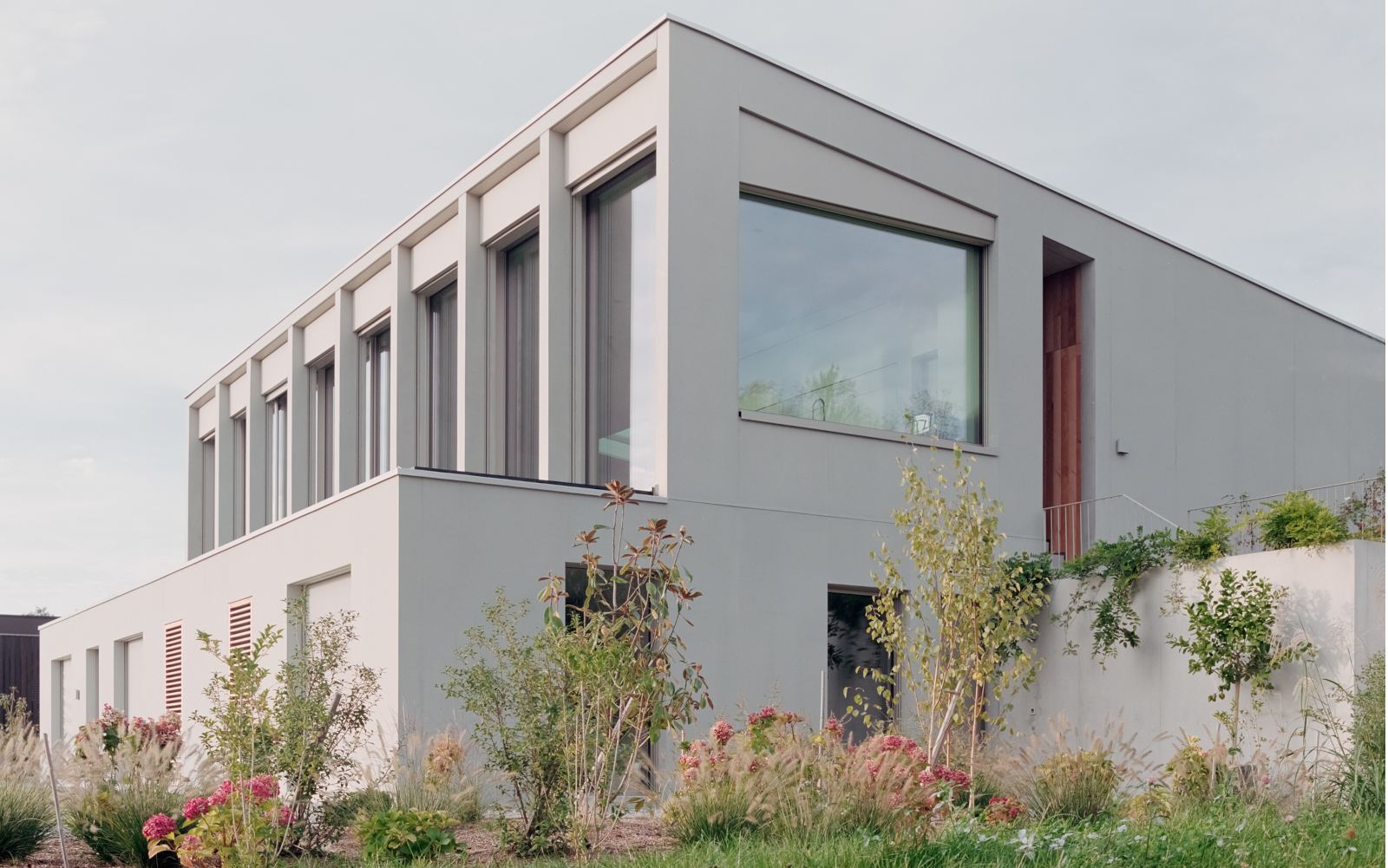 An Uetikon house embraces minimalism, light, and its Swiss lake views
An Uetikon house embraces minimalism, light, and its Swiss lake viewsThis Uetikon home by Pablo Pérez Palacios Arquitectos Asociados (PPAA) sets itself apart from traditional Swiss housing, with a contemporary design that connects with nature
By Tianna Williams
-
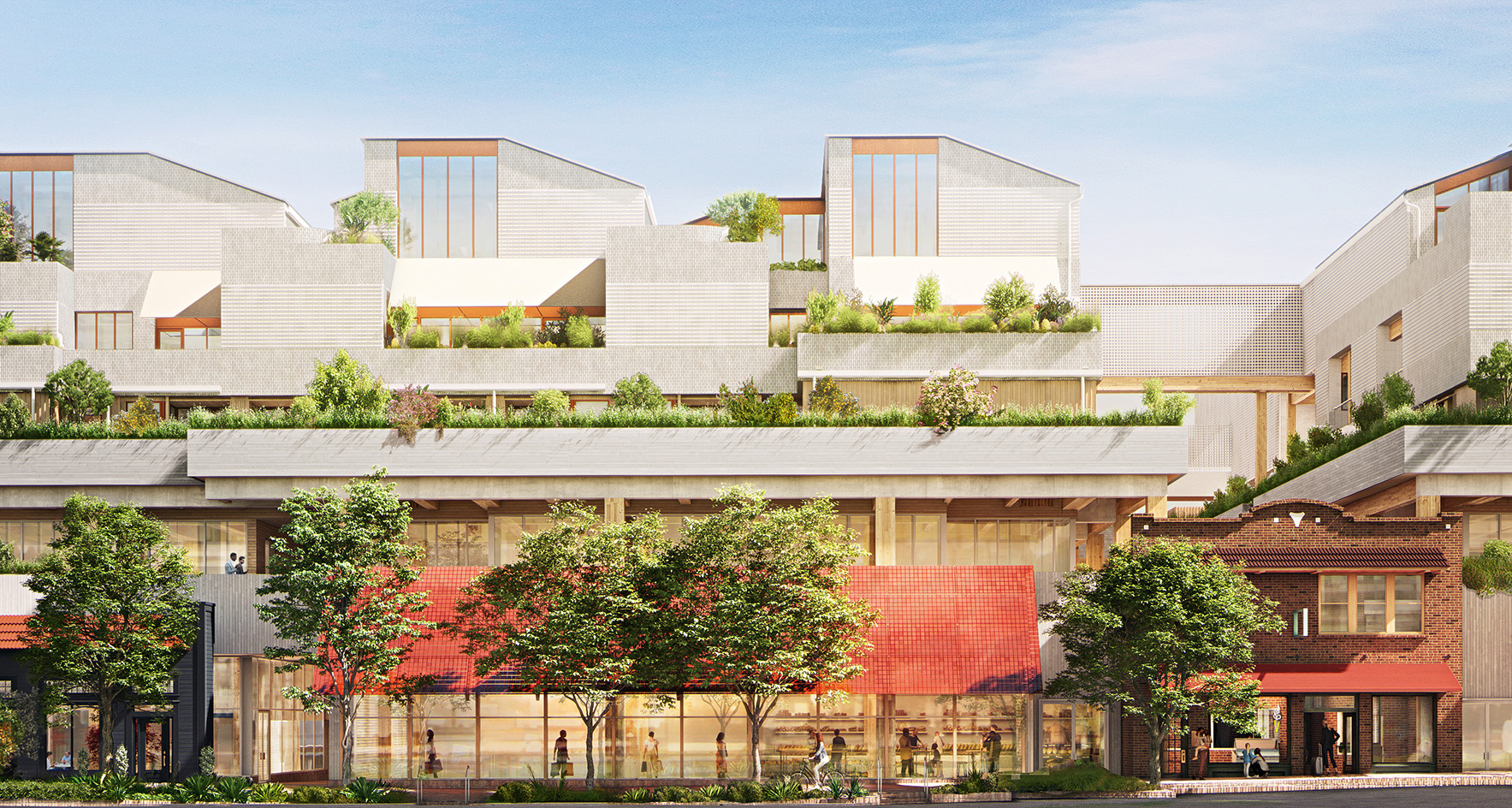 Look inside Sixth&Blanco, Herzog & de Meuron’s first project in Texas
Look inside Sixth&Blanco, Herzog & de Meuron’s first project in TexasStep inside Sixth&Blanco by Herzog & de Meuron, as the Swiss studio reveals interior images of its first ever Texas design, a forward-thinking, sustainable and mixed-use scheme
By Ellie Stathaki