For sale: Designed by Bjarke Ingels, Vollebak Island is both building research lab and radical retreat
Billed as the ultimate escape from everyday reality, Vollebak Island is the clothing brand’s bold take on a sustainable utopia, as well as a massive self-build project designed by Bjarke Ingels
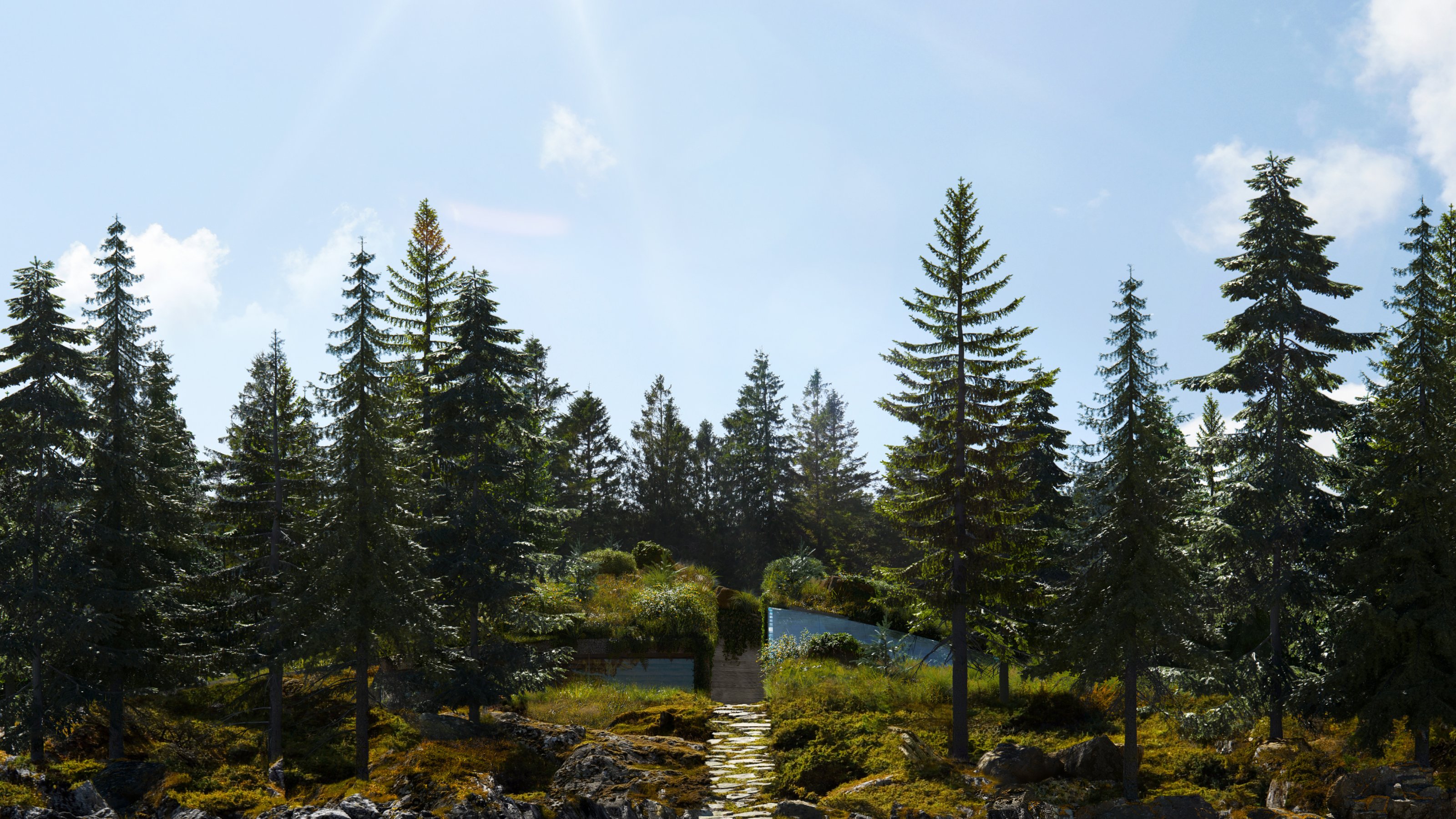
Vollebak Island is the brainchild of Steve and Nick Tidball, the founders of high-tech, ultra-performance, post-pandemic, gorpcore magnet clothing brand Vollebak. It represents a speculative project that takes their vision of corporate sustainability to another level.
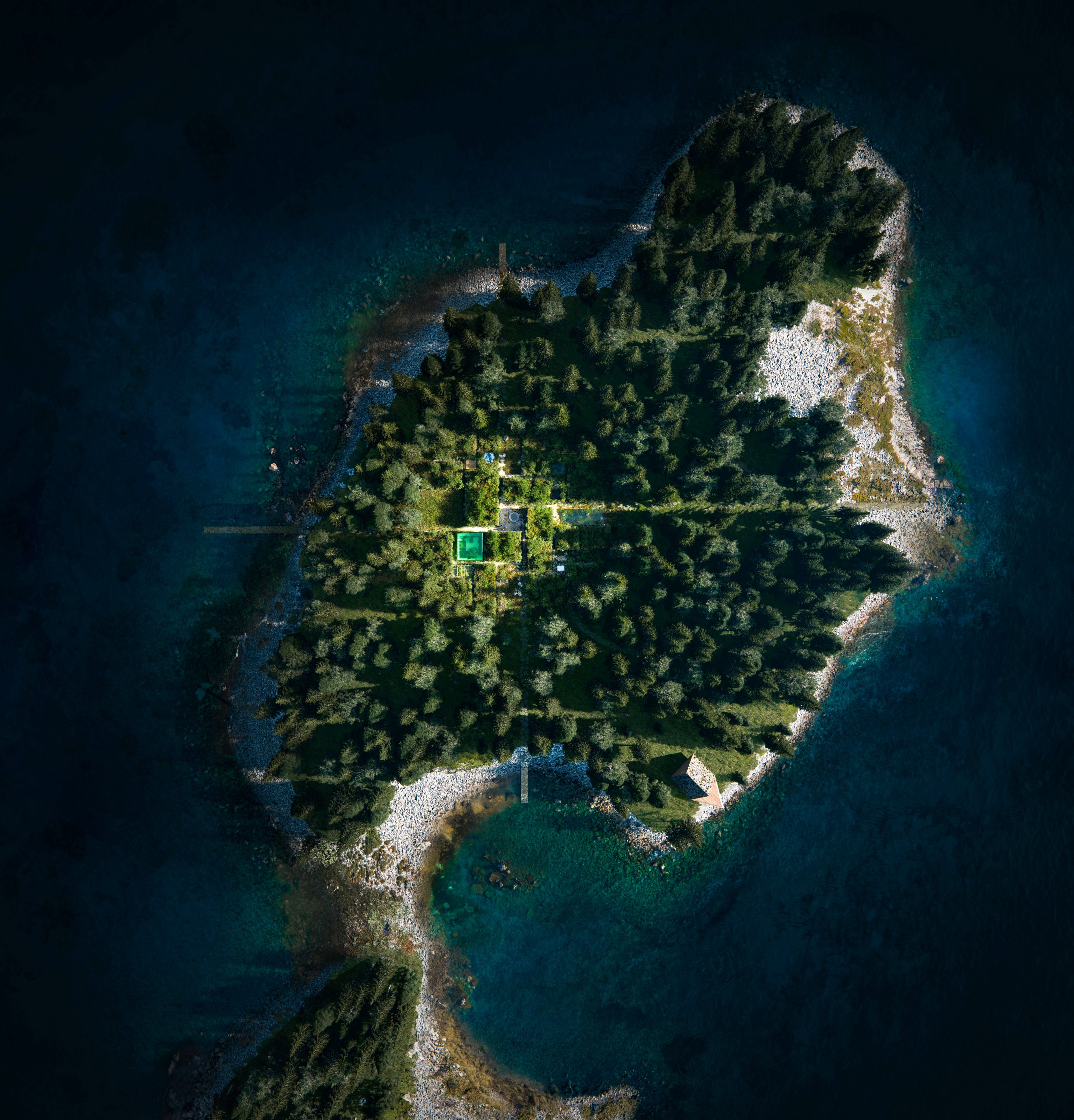
Vollebak Island from the air, with BIG's Earth House at its heart
Welcome to Vollebak Island, set for a Sotheby’s auction
The private island has become a mainstay of modern tech bro culture, a realm apart from the everyday world, and where every facet of daily life can be meticulously curated to maximise pleasure, security and longevity.
Now, billed as a ‘Visionary Concept for the Future of Habitation’, the 11-acre island off the coast of Nova Scotia is being offered for auction via Sotheby’s Concierge Auctions, complete with comprehensive plans drawn up by architects Bjarke Ingels Group (BIG).
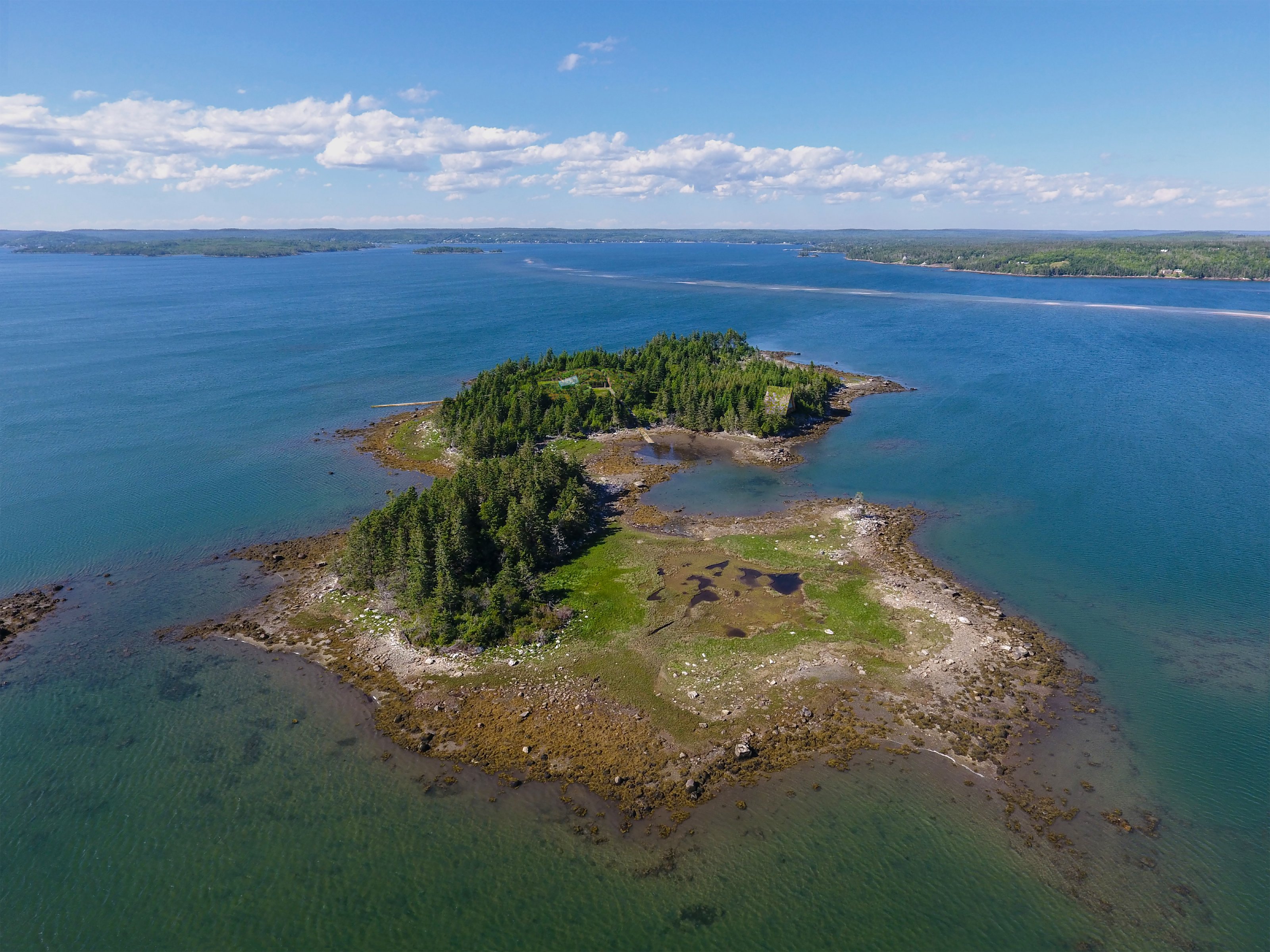
Vollebak Island from the air, as it is today
Ingels and his team have taken the Vollebak ethos to the limit; this is a brand that favours natural materials, organic processes and complete synergy with the Earth. The entire island is therefore designed to be entirely self-sufficient, using local materials wherever possible and sourcing energy from the land, including solar power, offshore wind and geothermal sources.
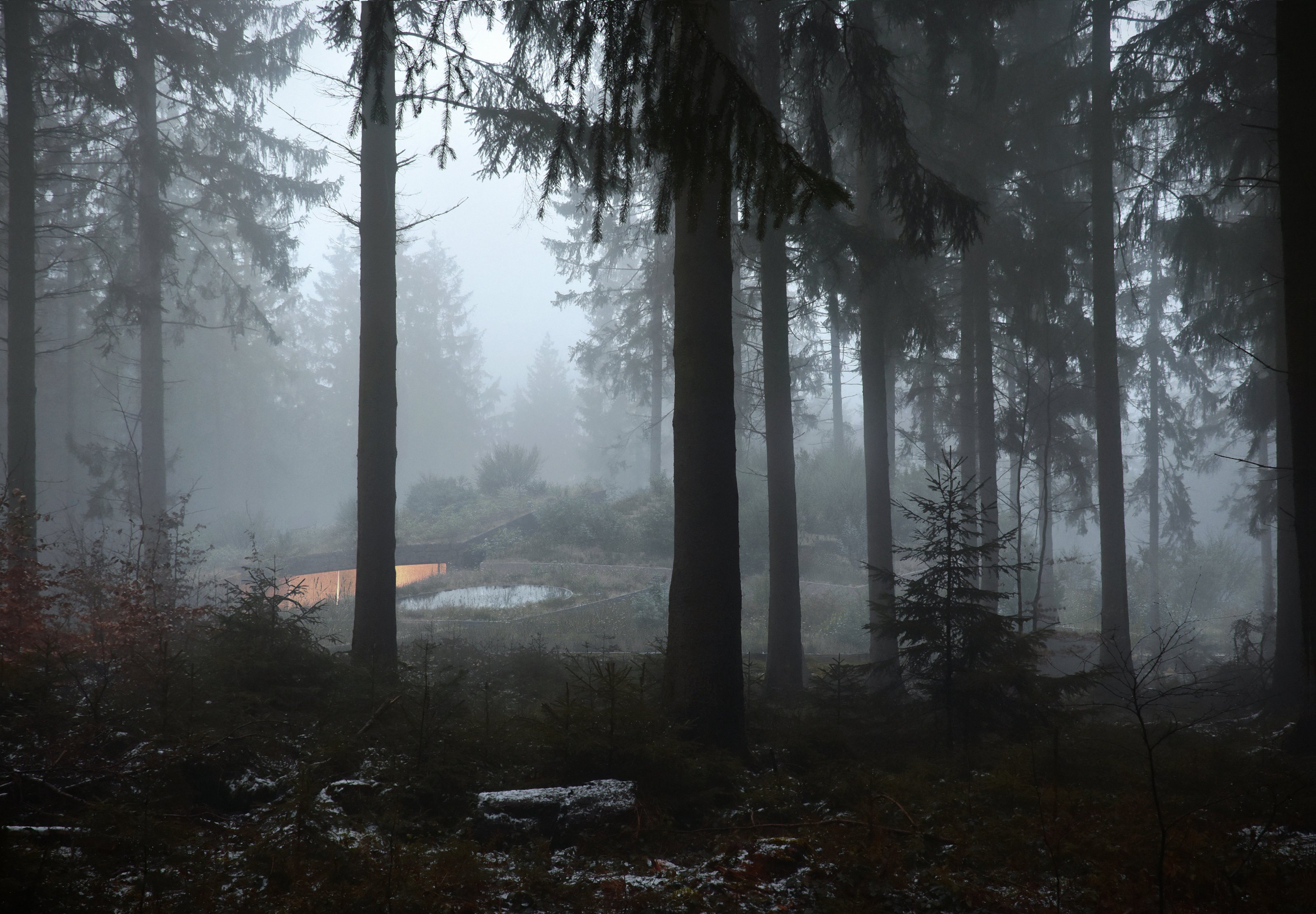
Earth House, Vollebak Island
The catch is that all this wilderness wonder currently only exists on paper. The lucky purchaser will also be buying into the BIG vision and get the rights to shape the island in their own image. If they choose the Ingels route, then they can look forward to constructing, specifying and ultimately occupying the following accommodation, all set within a natural wilderness that’s theirs alone to explore.
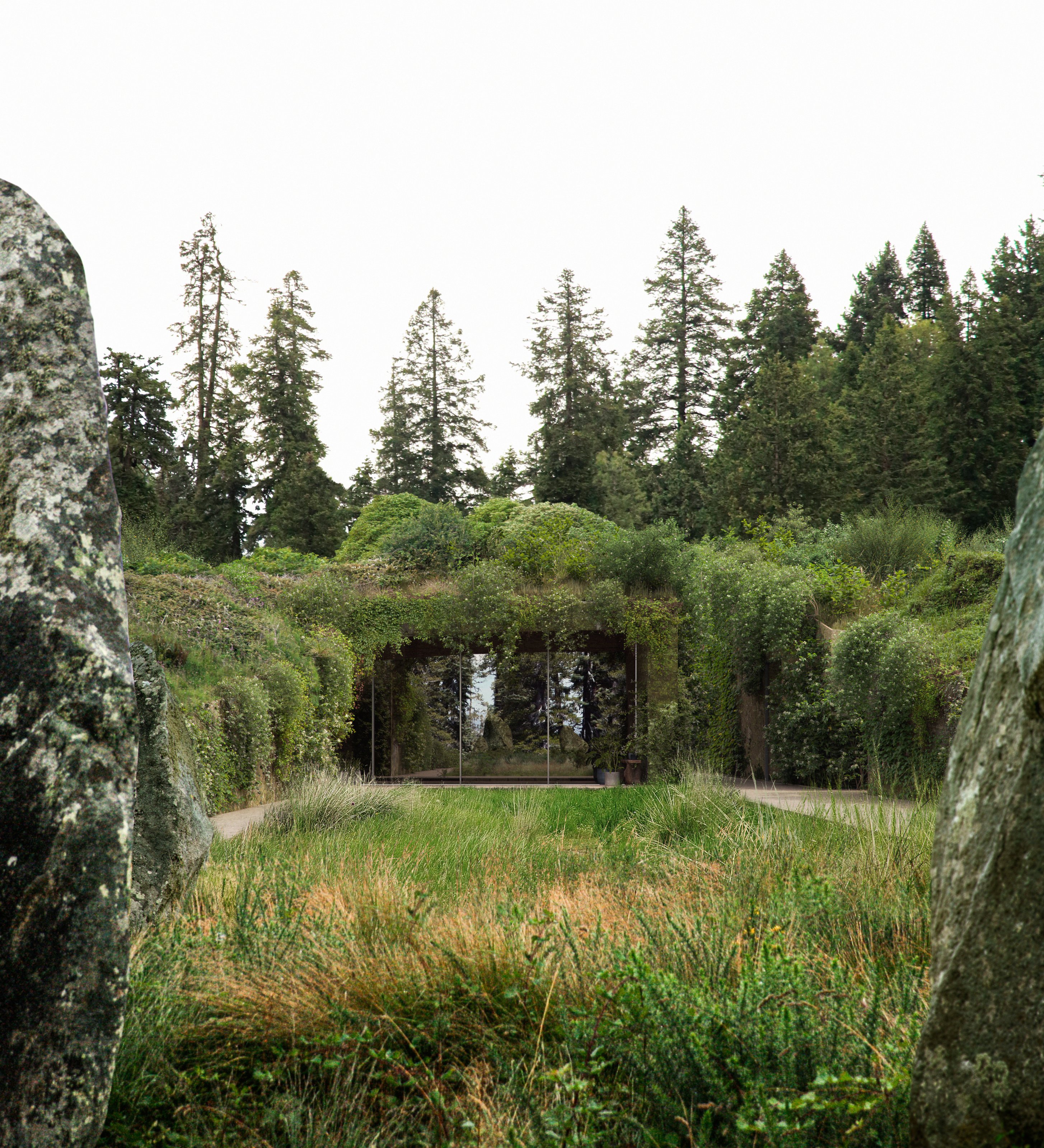
Earth House, Vollebak Island
The Earth House is the centrepiece of the residential complex, actually nine interconnected buildings designed to resemble a piece of land art at the centre of the island. Covering 597 sq m, this collection of structures mixes building materials such as thatch, seaweed for insulation, and features a Japanese-style Bath House with ‘soaking tubs cut from the stone bedrock’.
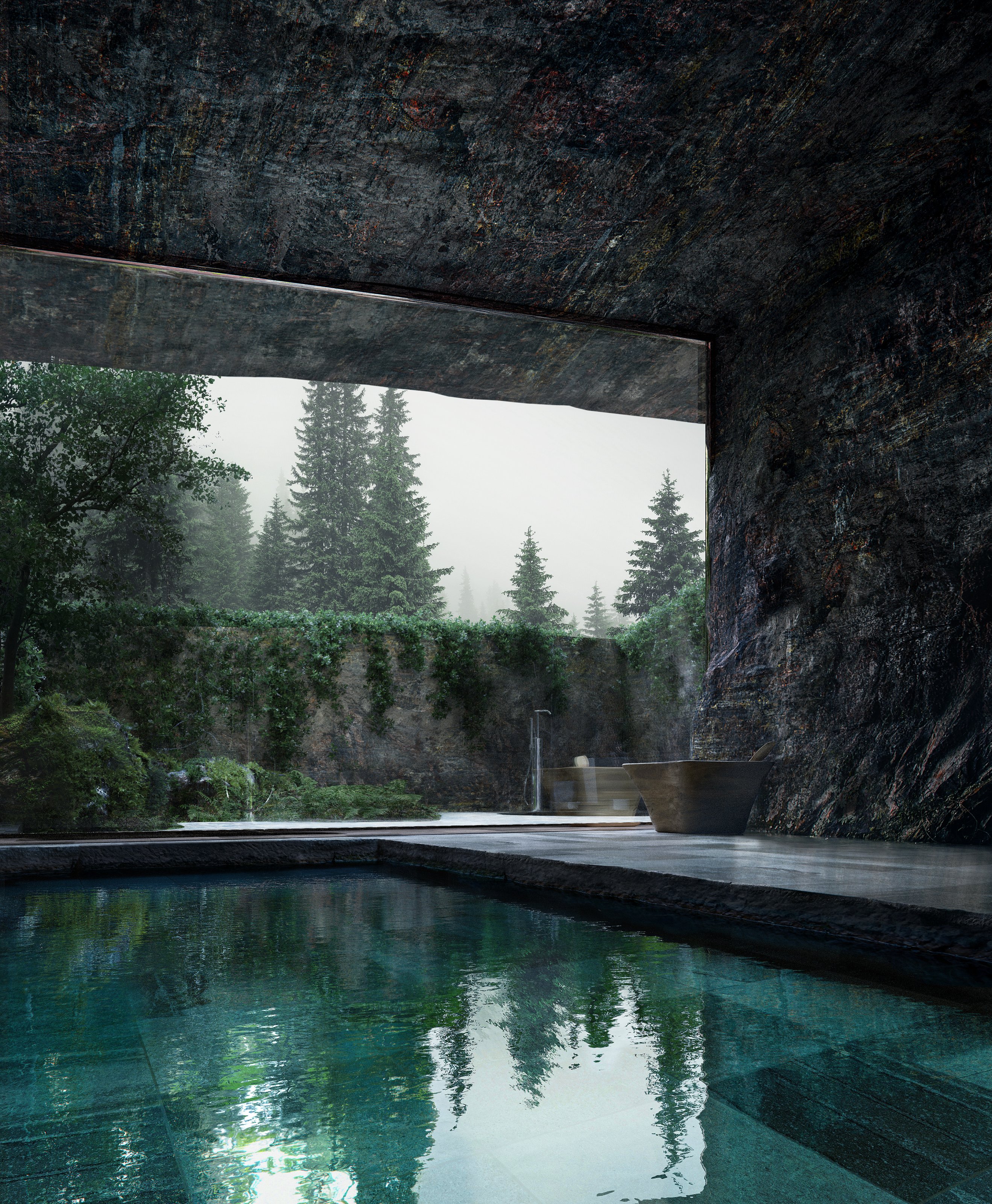
Bath House, Vollebak Island
Guests can take the 88 sq m Wood House, set on the eastern shores of the island. This two-bed, two-bath annex will be built of wood and is entirely self-contained, rising up above the shoreline like the prow of a ship. The Earth House will also have a glass block greenhouse to grow food, extensive green roofs and 3D-printed concrete bedrooms.
Wallpaper* Newsletter
Receive our daily digest of inspiration, escapism and design stories from around the world direct to your inbox.
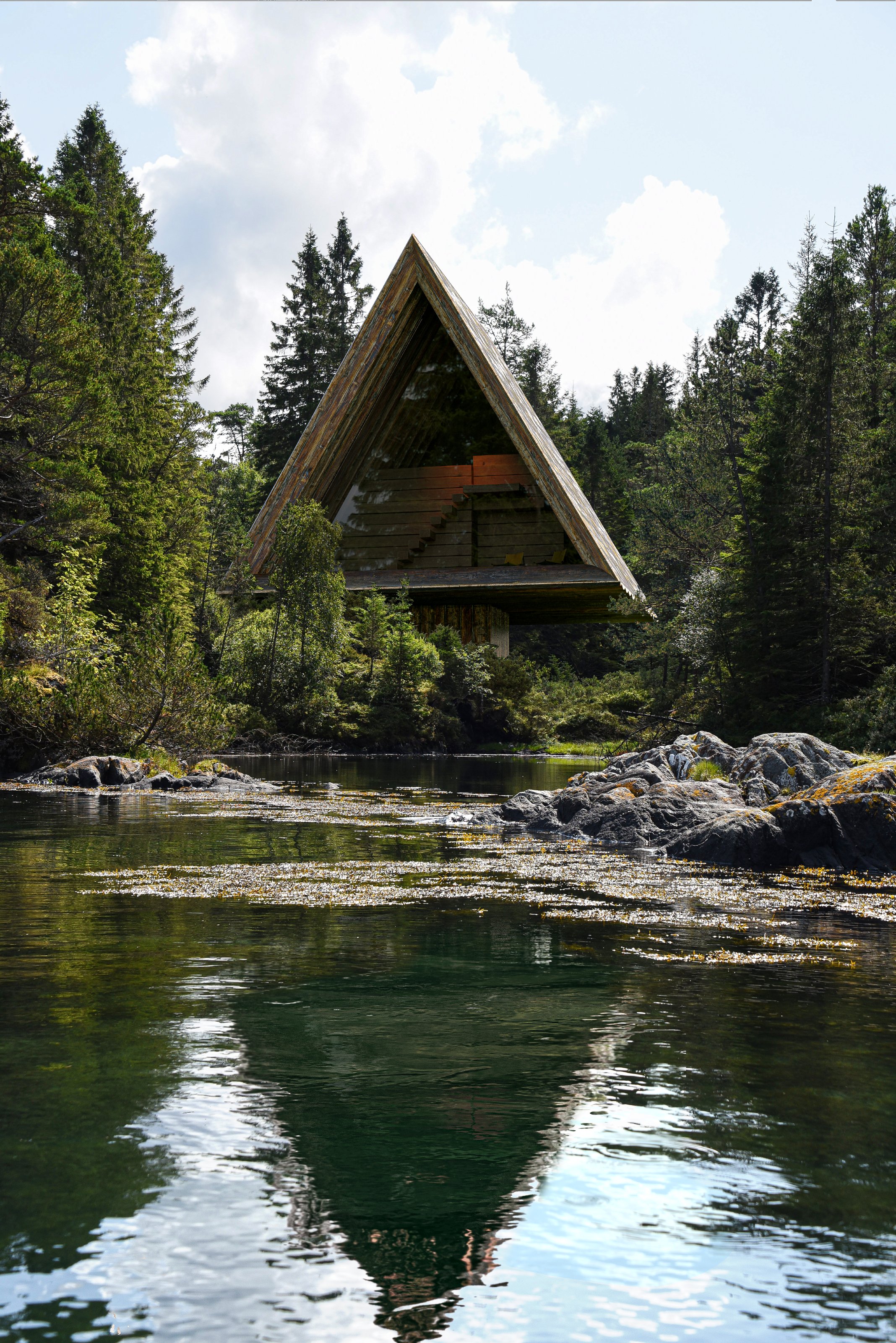
Wood House, Vollebak Island
Nick Tidball, who co-founded Vollebak with his twin brother Steve, describes the project as a ‘glimpse of the future – a vision for how we might one day live on our planet – but one that can be built in real life today... It’s the home of the future as a fully living, breathing ecosystem.’
‘If you can build this one island, the principles can be scaled to a neighbourhood, a city, or eventually the planet,' Steve adds.
Will the successful bidder be up for such an adventurous journey into unknown waters? Watch this space.

Earth House, Vollebak Island
Vollebak Island is available through ConciergeAuctions.com
Jonathan Bell has written for Wallpaper* magazine since 1999, covering everything from architecture and transport design to books, tech and graphic design. He is now the magazine’s Transport and Technology Editor. Jonathan has written and edited 15 books, including Concept Car Design, 21st Century House, and The New Modern House. He is also the host of Wallpaper’s first podcast.
-
 A Xingfa cement factory’s reimagining breathes new life into an abandoned industrial site
A Xingfa cement factory’s reimagining breathes new life into an abandoned industrial siteWe tour the Xingfa cement factory in China, where a redesign by landscape specialist SWA Group completely transforms an old industrial site into a lush park
By Daven Wu
-
 Put these emerging artists on your radar
Put these emerging artists on your radarThis crop of six new talents is poised to shake up the art world. Get to know them now
By Tianna Williams
-
 Dining at Pyrá feels like a Mediterranean kiss on both cheeks
Dining at Pyrá feels like a Mediterranean kiss on both cheeksDesigned by House of Dré, this Lonsdale Road addition dishes up an enticing fusion of Greek and Spanish cooking
By Sofia de la Cruz
-
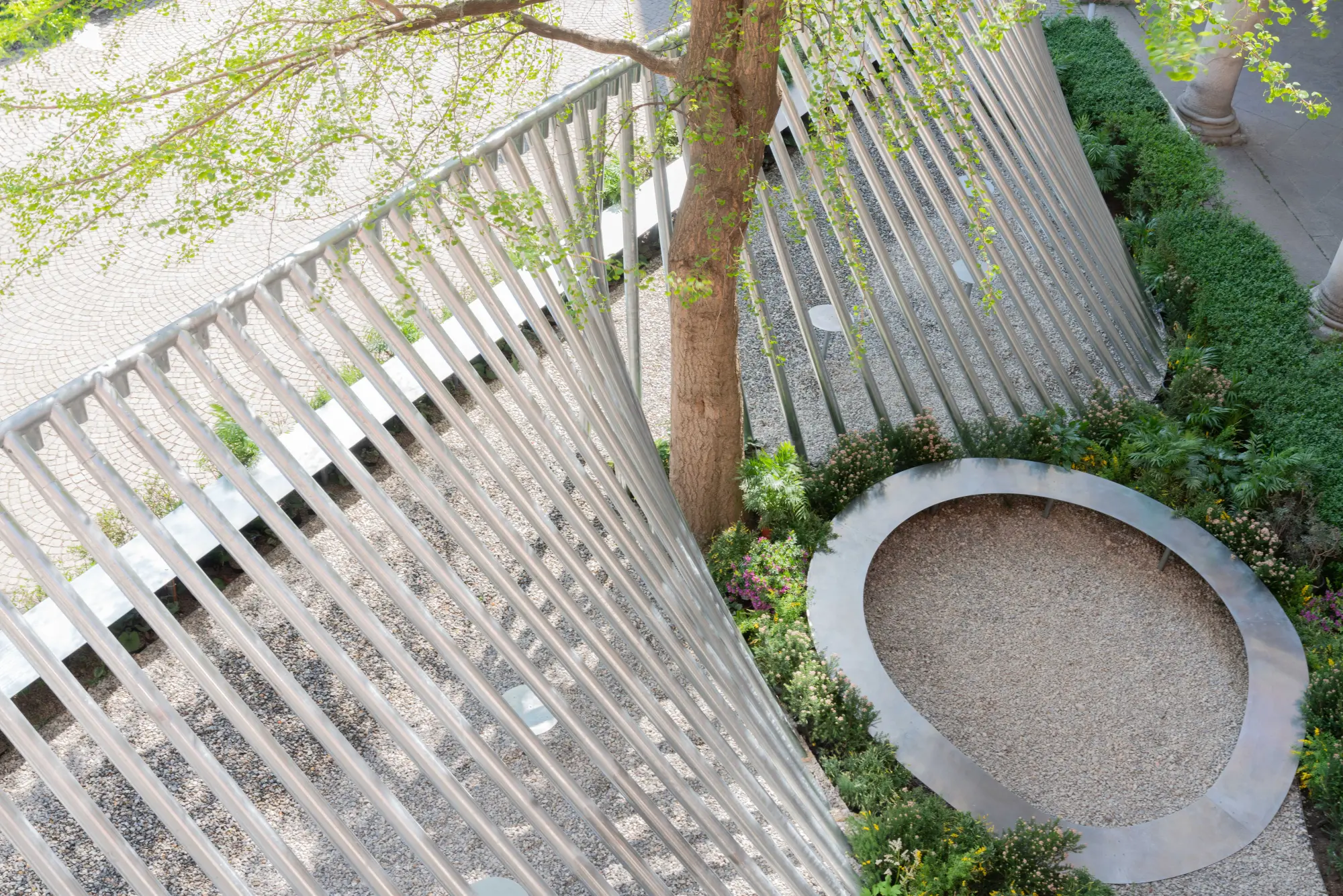 Milan Design Week: ‘A Beat of Water’ highlights the power of the precious natural resource
Milan Design Week: ‘A Beat of Water’ highlights the power of the precious natural resource‘A Beat of Water’ by BIG - Bjarke Ingels Group and Roca zooms in on water and its power – from natural element to valuable resource, touching on sustainability and consumption
By Ellie Stathaki
-
 What is hedonistic sustainability? BIG's take on fun-injected sustainable architecture arrives in New York
What is hedonistic sustainability? BIG's take on fun-injected sustainable architecture arrives in New YorkA new project in New York proves that the 'seemingly contradictory' ideas of sustainable development and the pursuit of pleasure can, and indeed should, co-exist
By Emily Wright
-
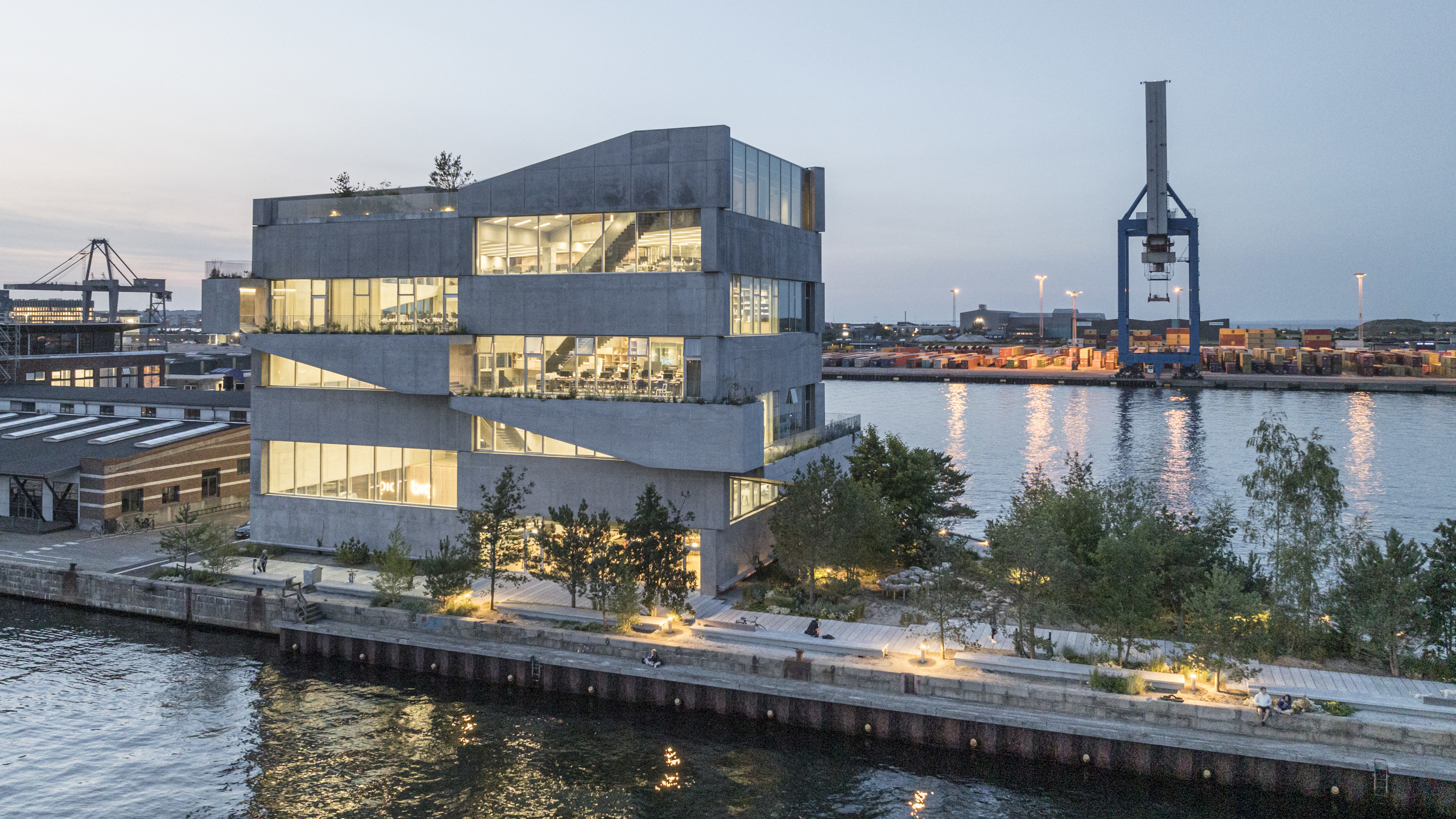 Denmark’s BIG has shaped itself the ultimate studio on the quayside in Copenhagen
Denmark’s BIG has shaped itself the ultimate studio on the quayside in CopenhagenBjarke Ingels’ studio BIG has practised what it preaches with a visually sophisticated, low-energy office with playful architectural touches
By Jonathan Bell
-
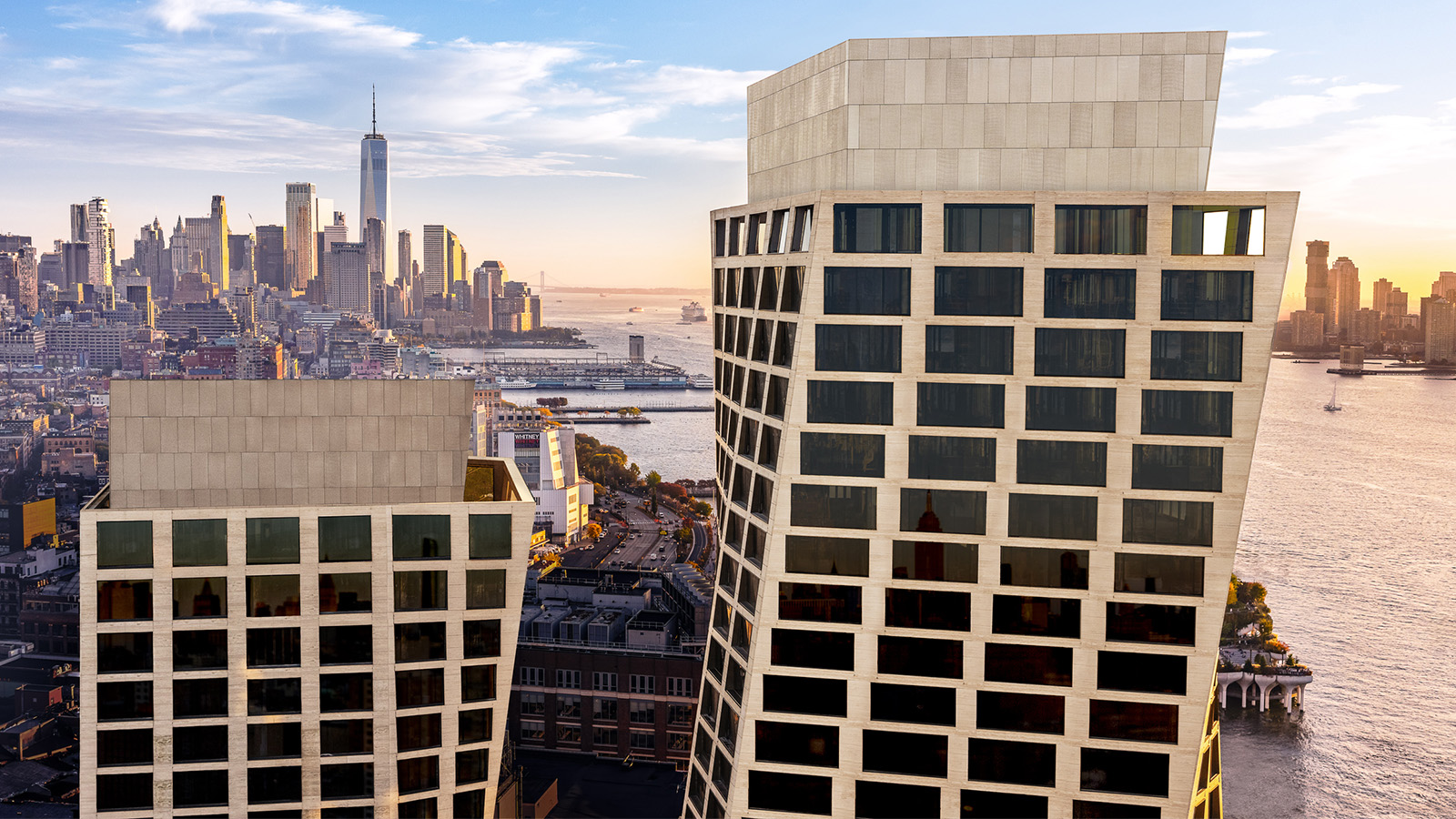 Step inside One High Line's sculptural forms in New York
Step inside One High Line's sculptural forms in New YorkOne High Line, the residential building designed by Bjarke Ingels of BIG with interiors by Gabellini Sheppard and Gilles & Boissier, swirls up into the skyline absorbing its New York City context
By Ellie Stathaki
-
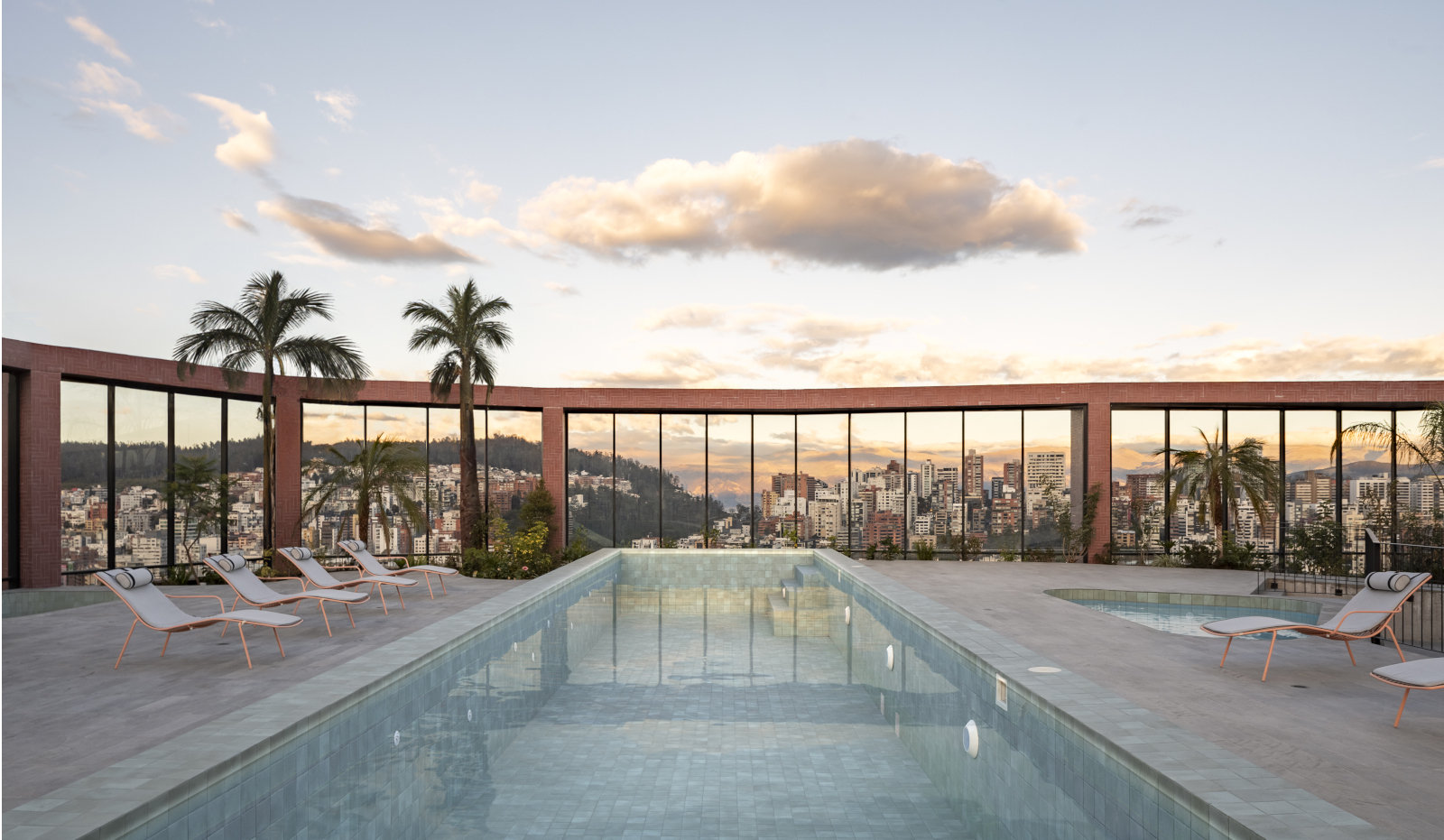 EPIQ's ‘vertical neighbourhood’ is a dynamic design centred on green space and heritage
EPIQ's ‘vertical neighbourhood’ is a dynamic design centred on green space and heritageIn Quito, Ecuador, EPIQ by developer Uribe Schwarzkopf and architect Bjarke Ingels Group (BIG) is a dynamic contemporary build that slots into the cityscape
By Tianna Williams
-
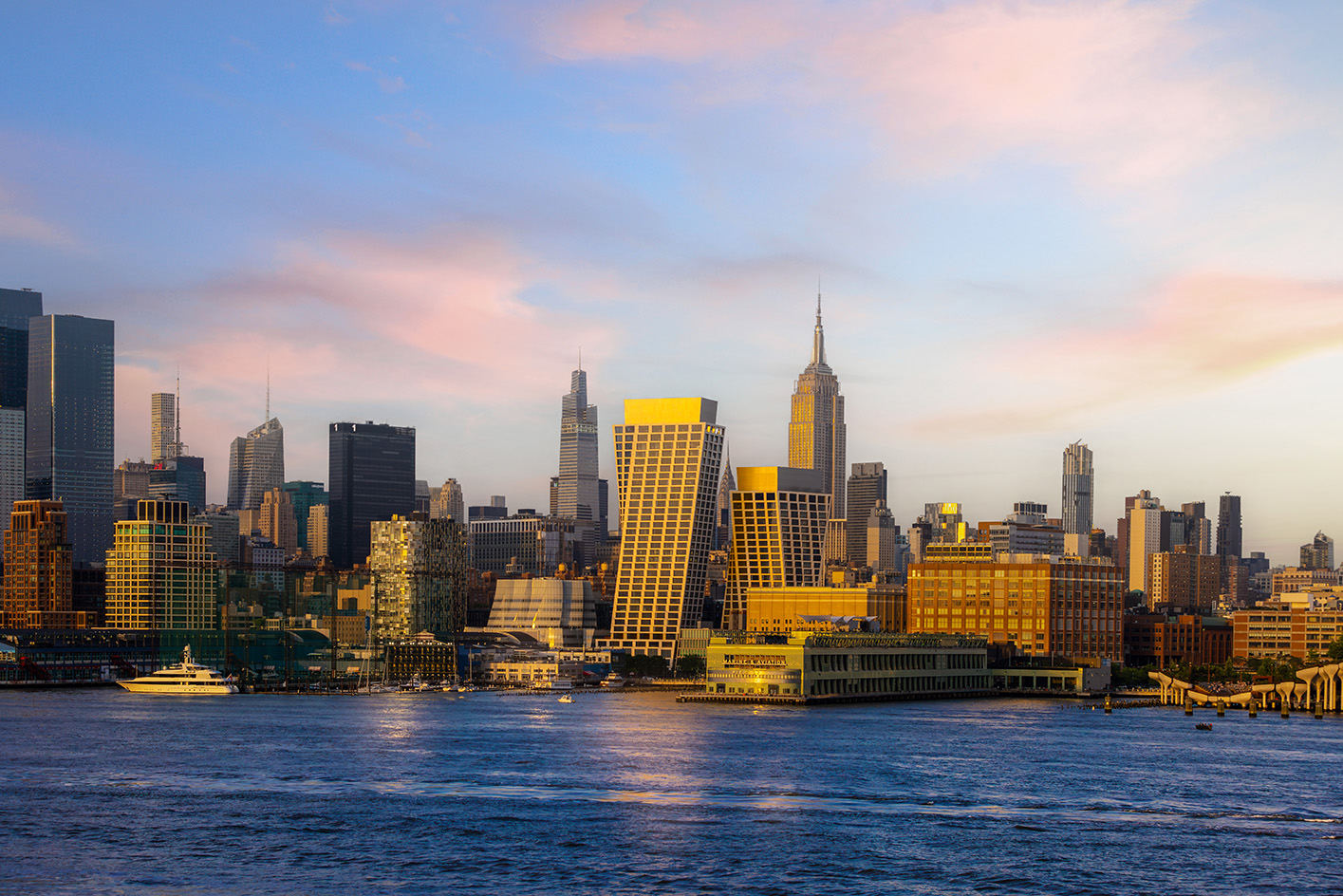 One High Line’s twisting towers by BIG dance in New York
One High Line’s twisting towers by BIG dance in New YorkOne High Line by Bjarke Ingels’ BIG is completed in New York, including a home interior by designer Dan Fink
By Ellie Stathaki
-
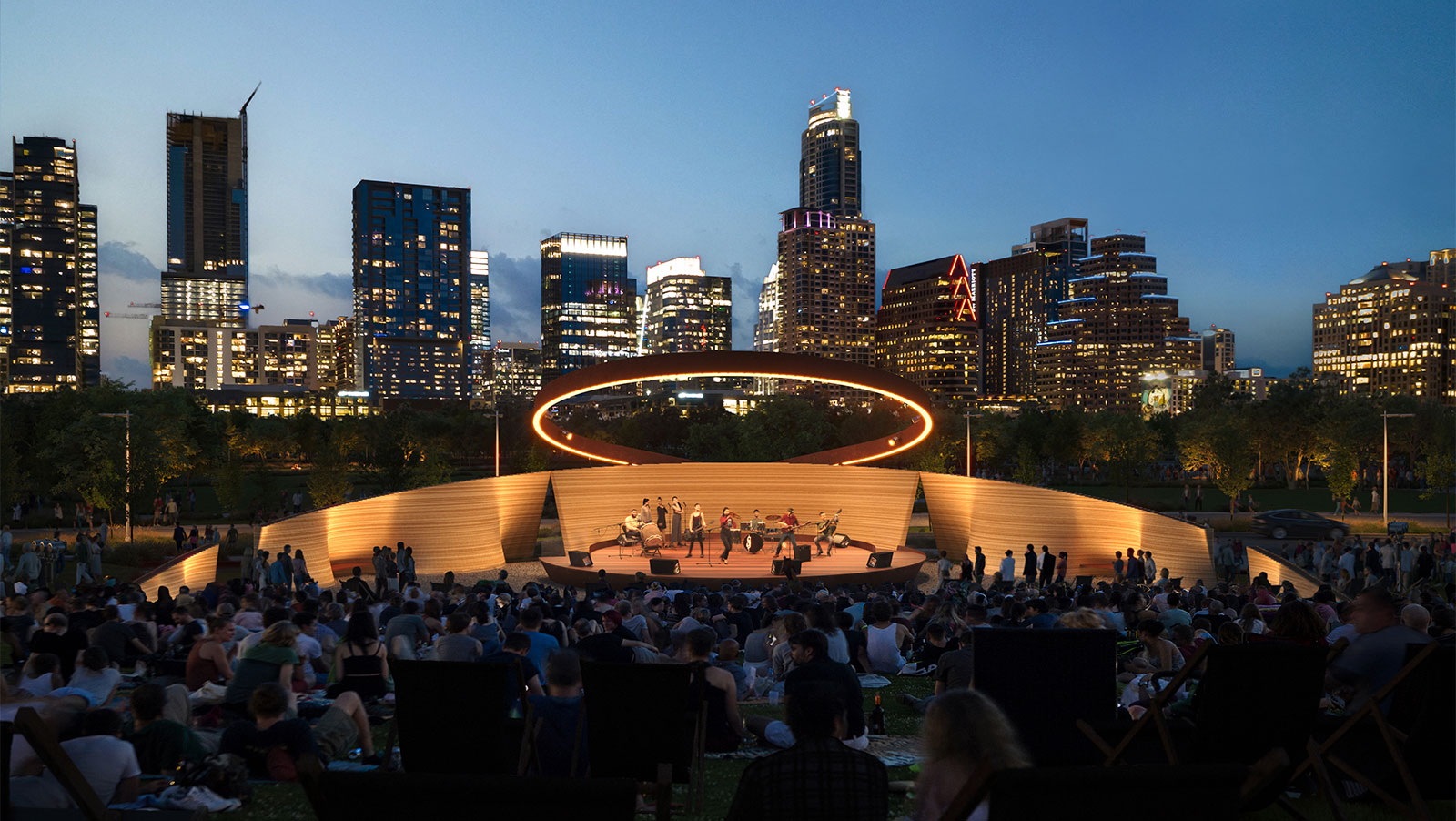 Marfa’s El Cosmico campground hotel is getting a 3D-printed revamp
Marfa’s El Cosmico campground hotel is getting a 3D-printed revampEl Cosmico in Marfa, Texas, is being reimagined by BIG, 3D-printing specialist Icon and hotelier Liz Lambert
By Pei-Ru Keh
-
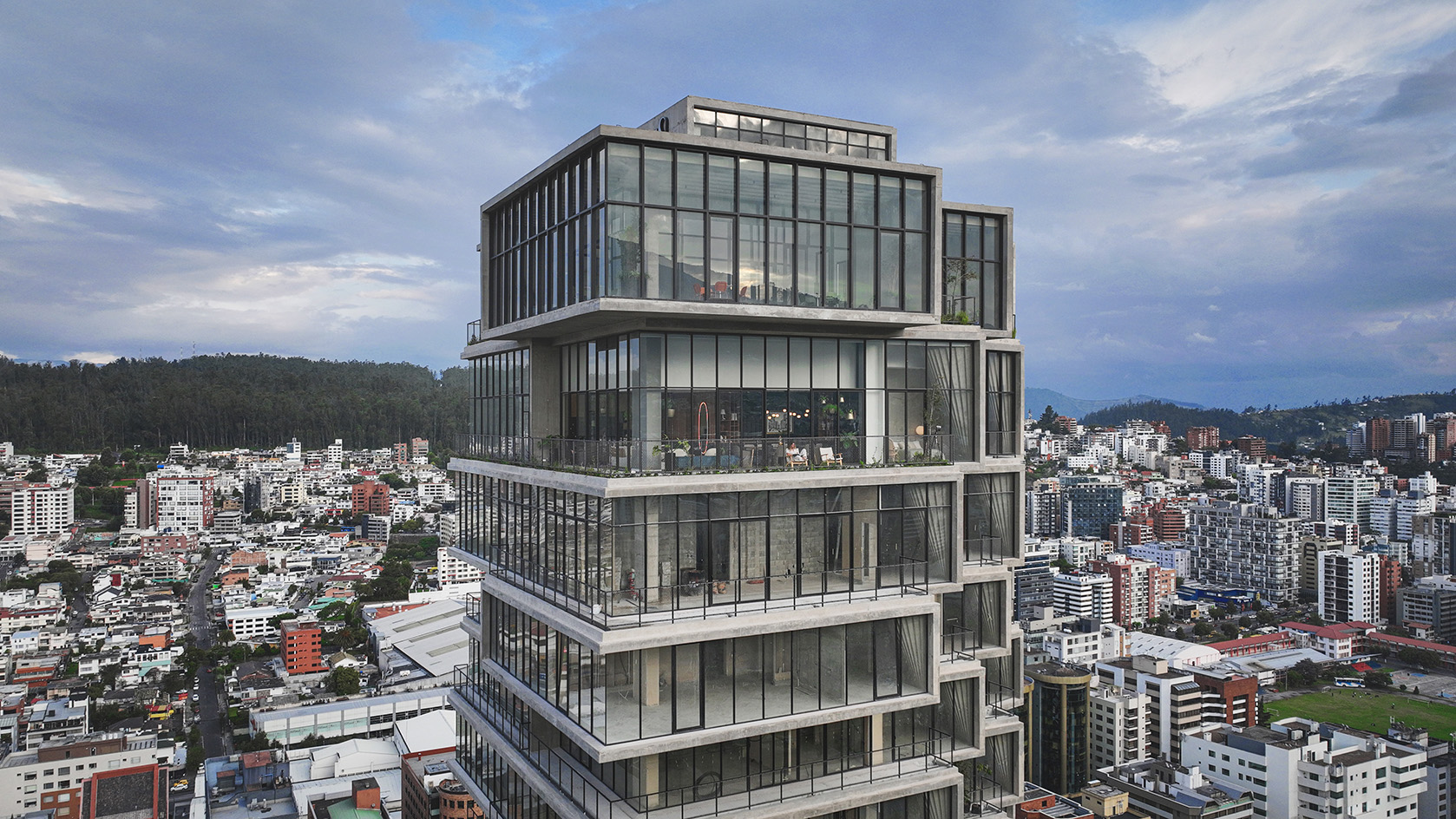 IQON is BIG’s South American debut in Quito
IQON is BIG’s South American debut in QuitoQuito gets a brutalist urban addition – IQON – courtesy of Bjarke Ingels and Ecuadorian developer Uribe Schwarzkopf
By Rainbow Nelson